Pixel perfect: BIG unveil plans for downtown Toronto
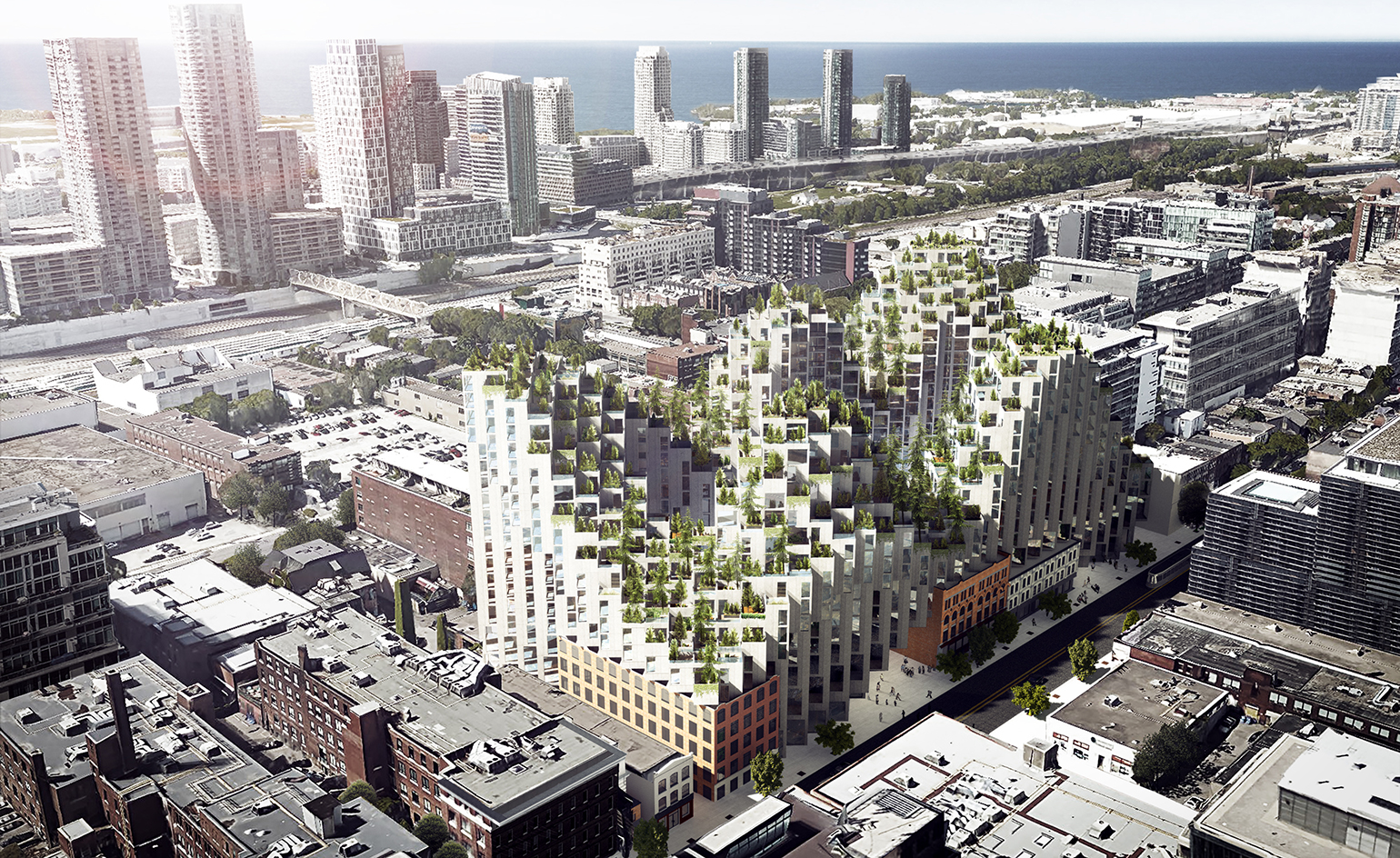
Toronto's King Street West is an exciting and diverse urban neighbourhood, where one can hear dozens of languages within a few hundred metres. But so far it's failed to express the city's much lauded diversity in terms of architecture. That could change if Bjarke Ingels' latest project is realised.
The Danish architect's ambitious plans for a new mixed-use development – including a significant residential part – in the heart of the city were announced last week at Toronto's Koerner Hall.
Playing with the variegated building heights of the transitional area the site encompasses (between 469 and 539 King Street West), the conceptual design for the new project interprets the surrounding low-rises to the northwest and high-rises to the South and East through pixelated, stacked massing.
Set at a 45-degree angle from the street grid, the 'pixels' create an undulating street wall that offers a refreshing alternative to the usual tower and podium typology and respects the preserved volumes of the area's heritage buildings.
The complex's unique topography – that some have referred to as a mountainous terrain and others as a ziggurat – will offer balconies and terraces to all tenants and break up the surrounding architectural homogeneity. Alleyways will connect to an inner plaza with retail and public space, featuring a landscaped Hemlock forest to the West.
Ingels claims his inspiration for such 'community building' came from Moshe Safdie's 1967 Habitat housing project in Montreal – also a kind of prefab pixel city. But it's easy to also see influences from the works of Arthur Erickson – perhaps absorbed during Ingels' time in Vancouver – in particular his Evergreen building, which, like his Law Courts, features cascading green terraces as well as switchback-like rising tiers.
The King Street West design even recalls elements of Ingels' 2008 Mountain Dwellings apartment complex in Copenhagen, albeit with even more engagement with the streetscape and public realm. But in Toronto, his plans for 'utopian' living will be actualised not on an island or in a suburb, but like Erickson's aforementioned works, right in the heart of downtown.
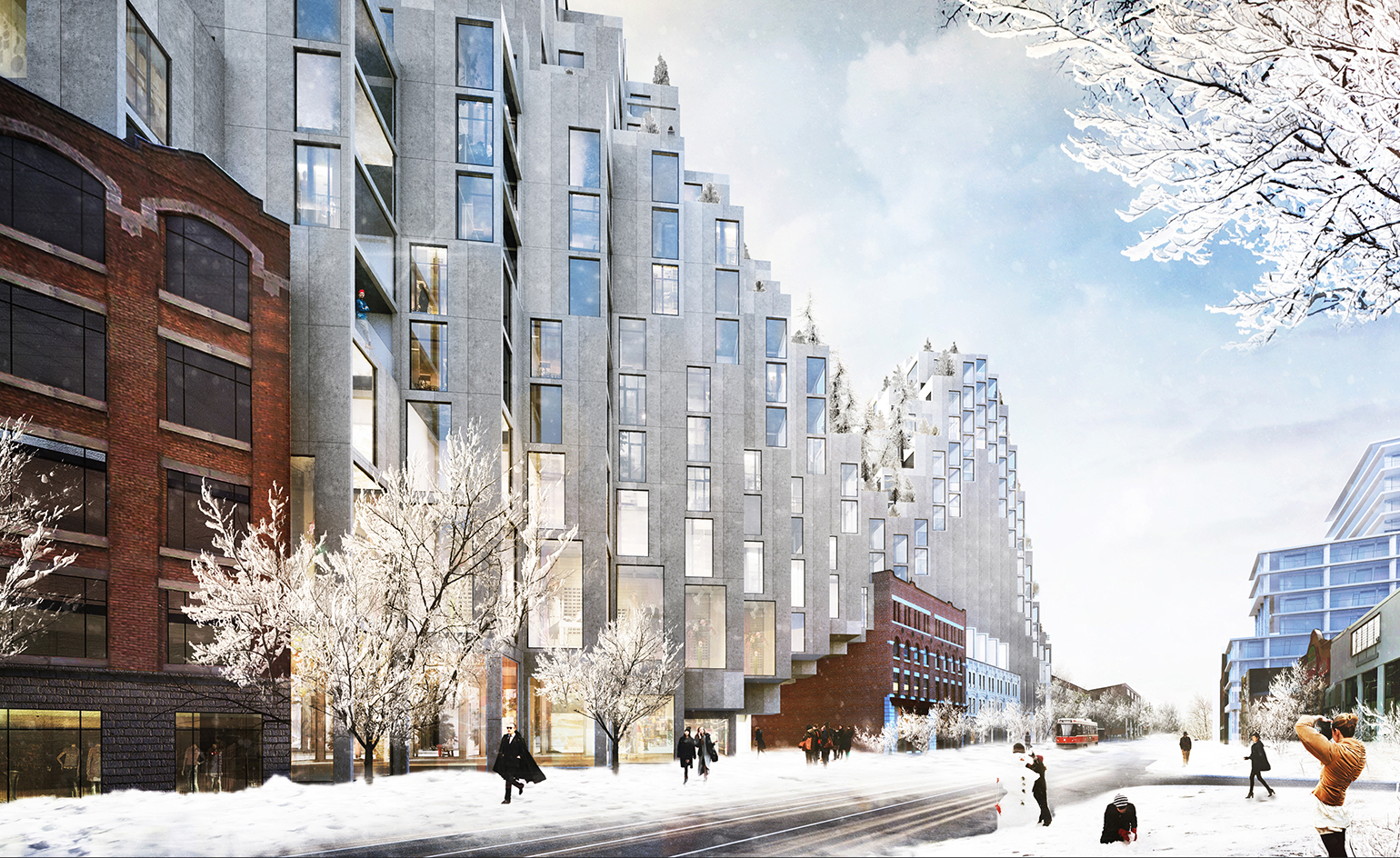
The building's volume takes its cue from the buildings around it
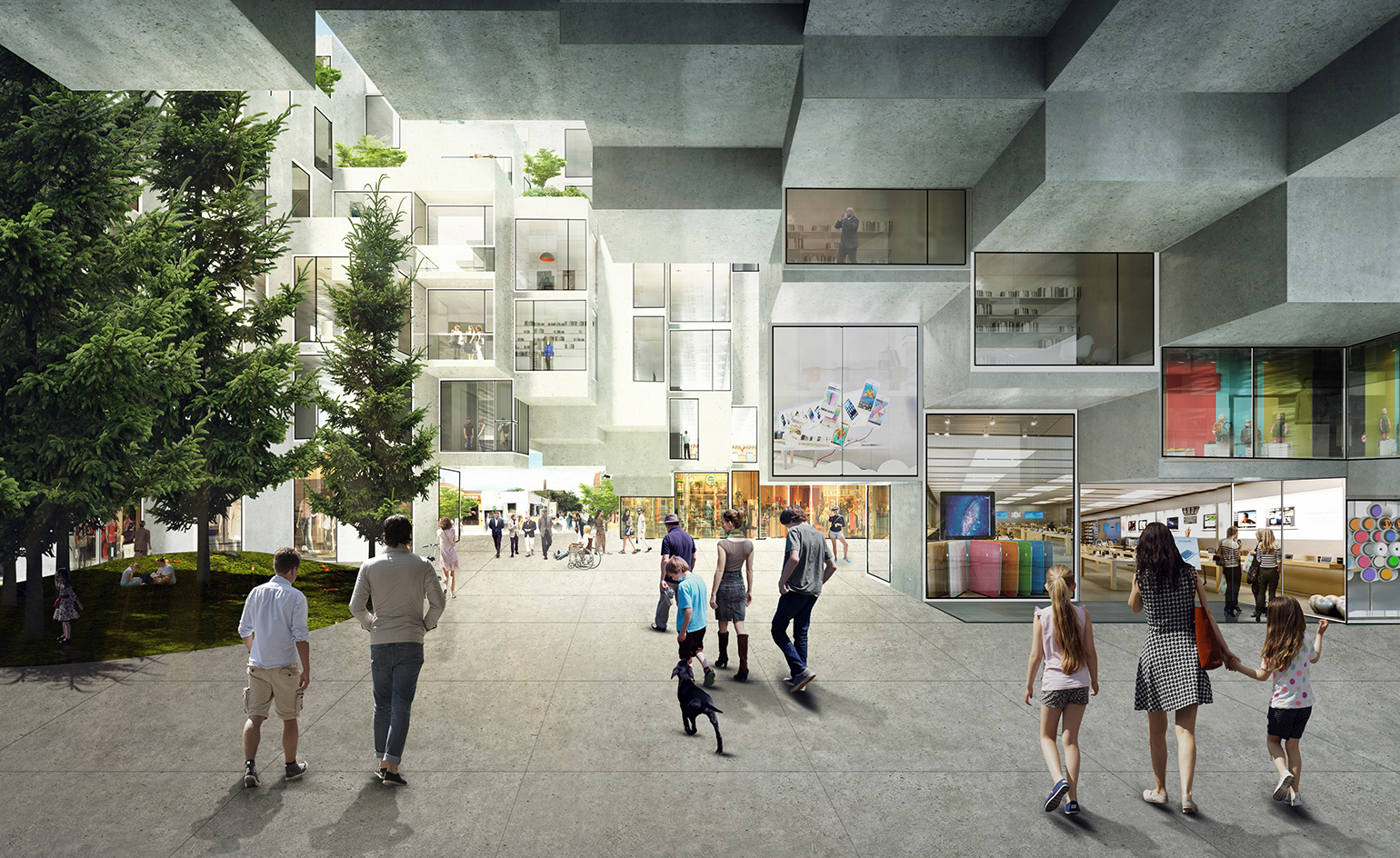
The project's complex form offers a refreshing alternative to the city's usual tower and podium typology
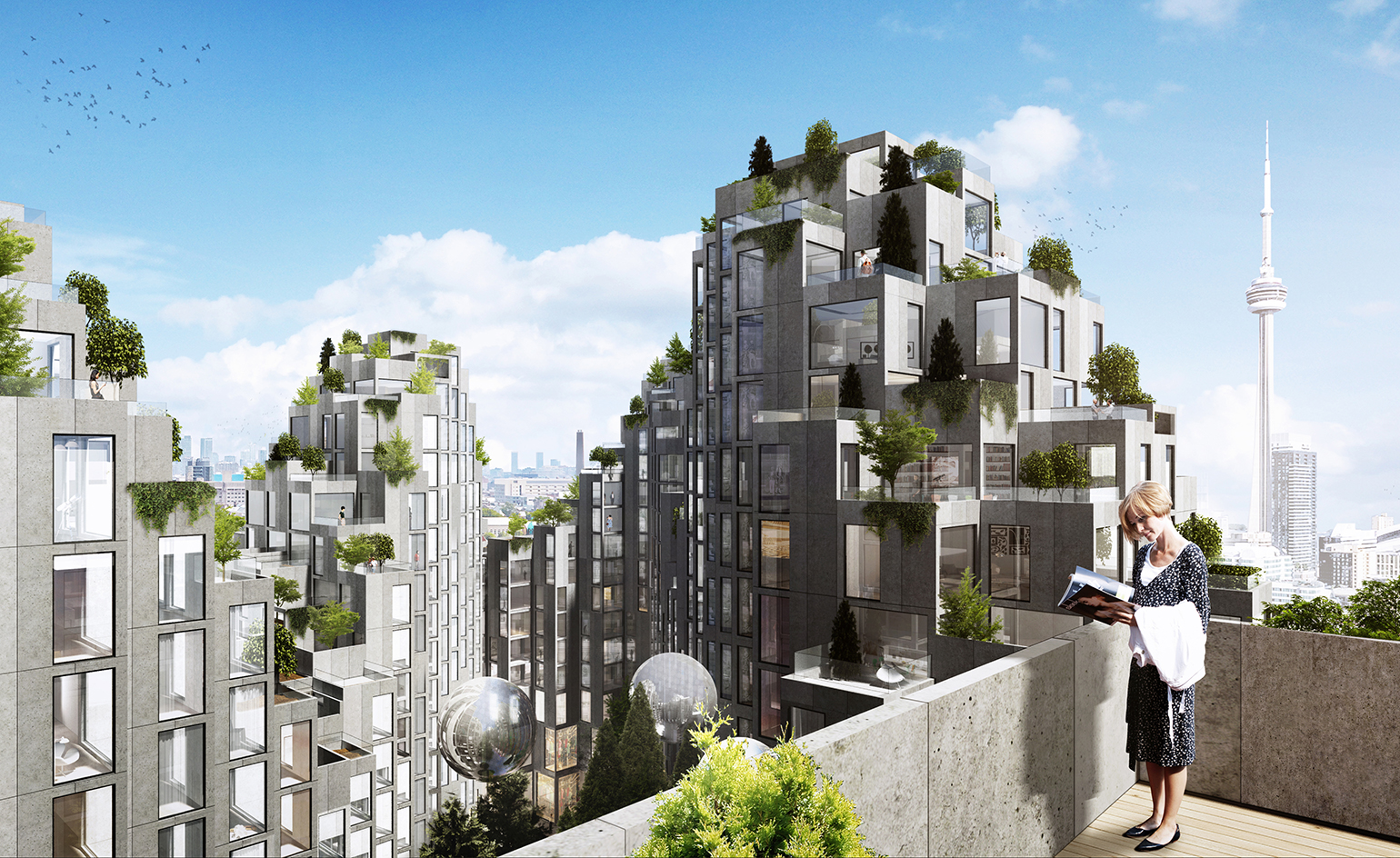
The complex has already been likened to a mountainous terrain and a ziggurat
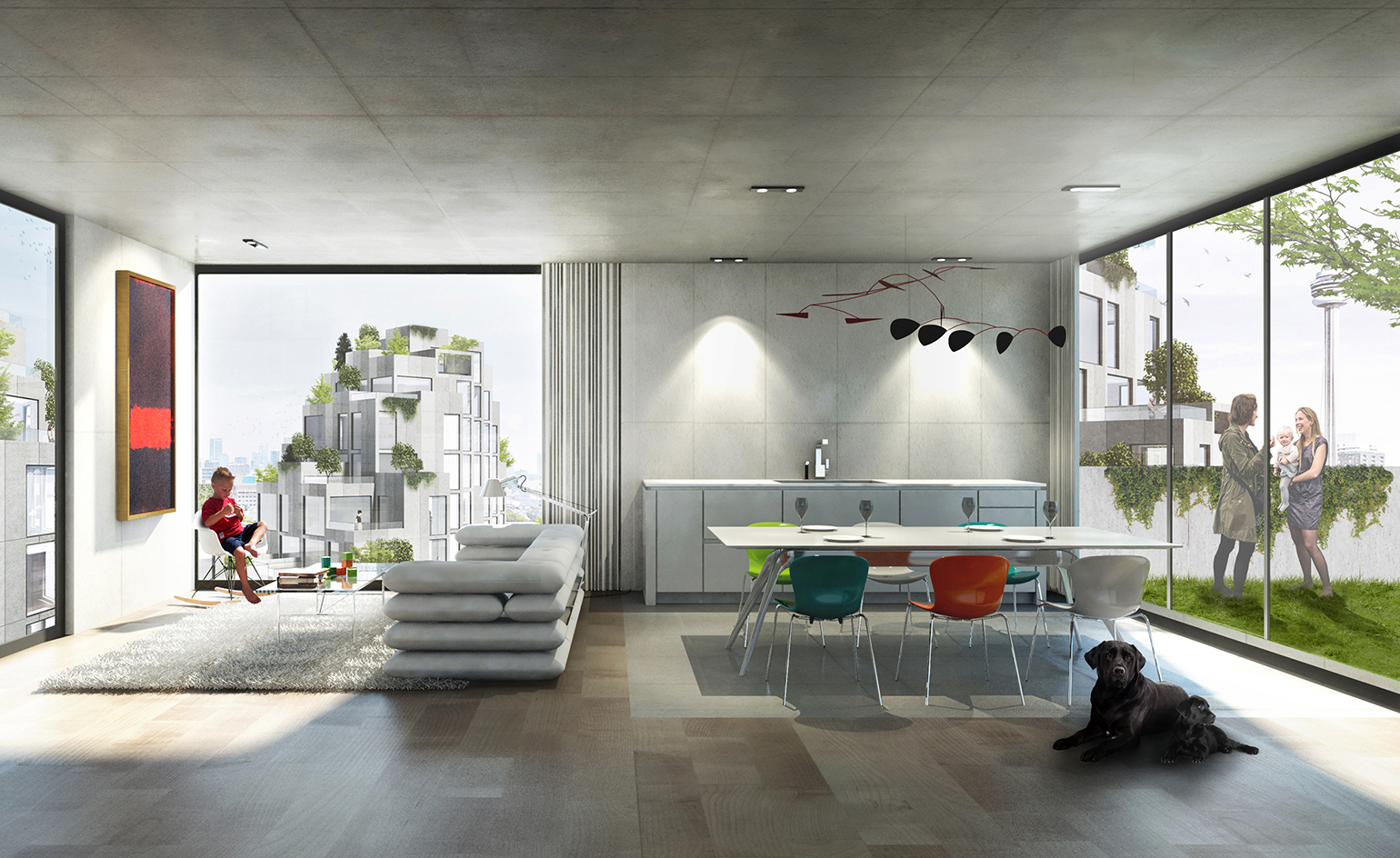
Alleyways will connect to an inner plaza with retail and public space
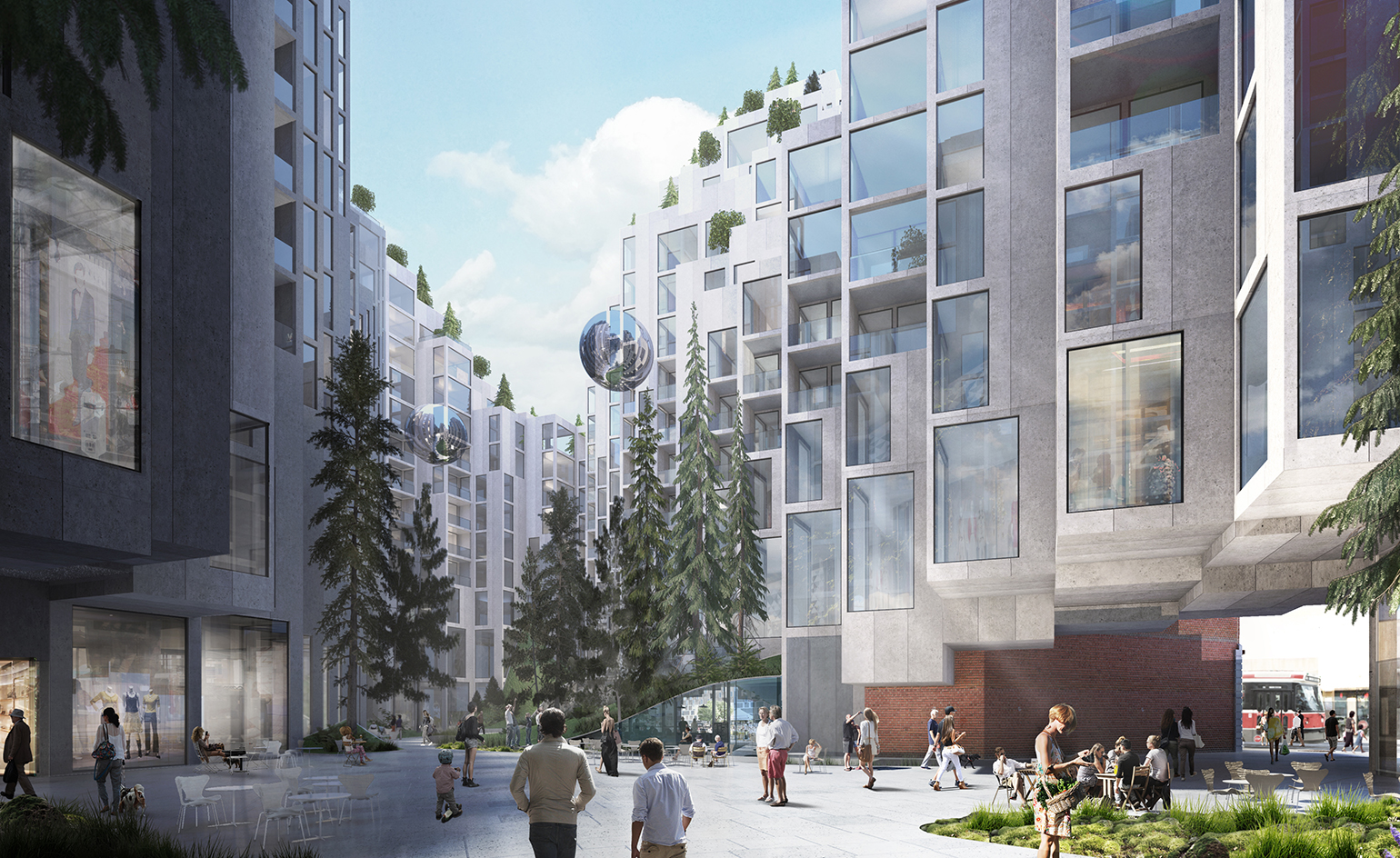
A landscaped Hemlock forest is featured to the site's west side
INFORMATION
For more information on the project visit the BIG website
Wallpaper* Newsletter
Receive our daily digest of inspiration, escapism and design stories from around the world direct to your inbox.
-
 All-In is the Paris-based label making full-force fashion for main character dressing
All-In is the Paris-based label making full-force fashion for main character dressingPart of our monthly Uprising series, Wallpaper* meets Benjamin Barron and Bror August Vestbø of All-In, the LVMH Prize-nominated label which bases its collections on a riotous cast of characters – real and imagined
By Orla Brennan
-
 Maserati joins forces with Giorgetti for a turbo-charged relationship
Maserati joins forces with Giorgetti for a turbo-charged relationshipAnnouncing their marriage during Milan Design Week, the brands unveiled a collection, a car and a long term commitment
By Hugo Macdonald
-
 Through an innovative new training program, Poltrona Frau aims to safeguard Italian craft
Through an innovative new training program, Poltrona Frau aims to safeguard Italian craftThe heritage furniture manufacturer is training a new generation of leather artisans
By Cristina Kiran Piotti
-
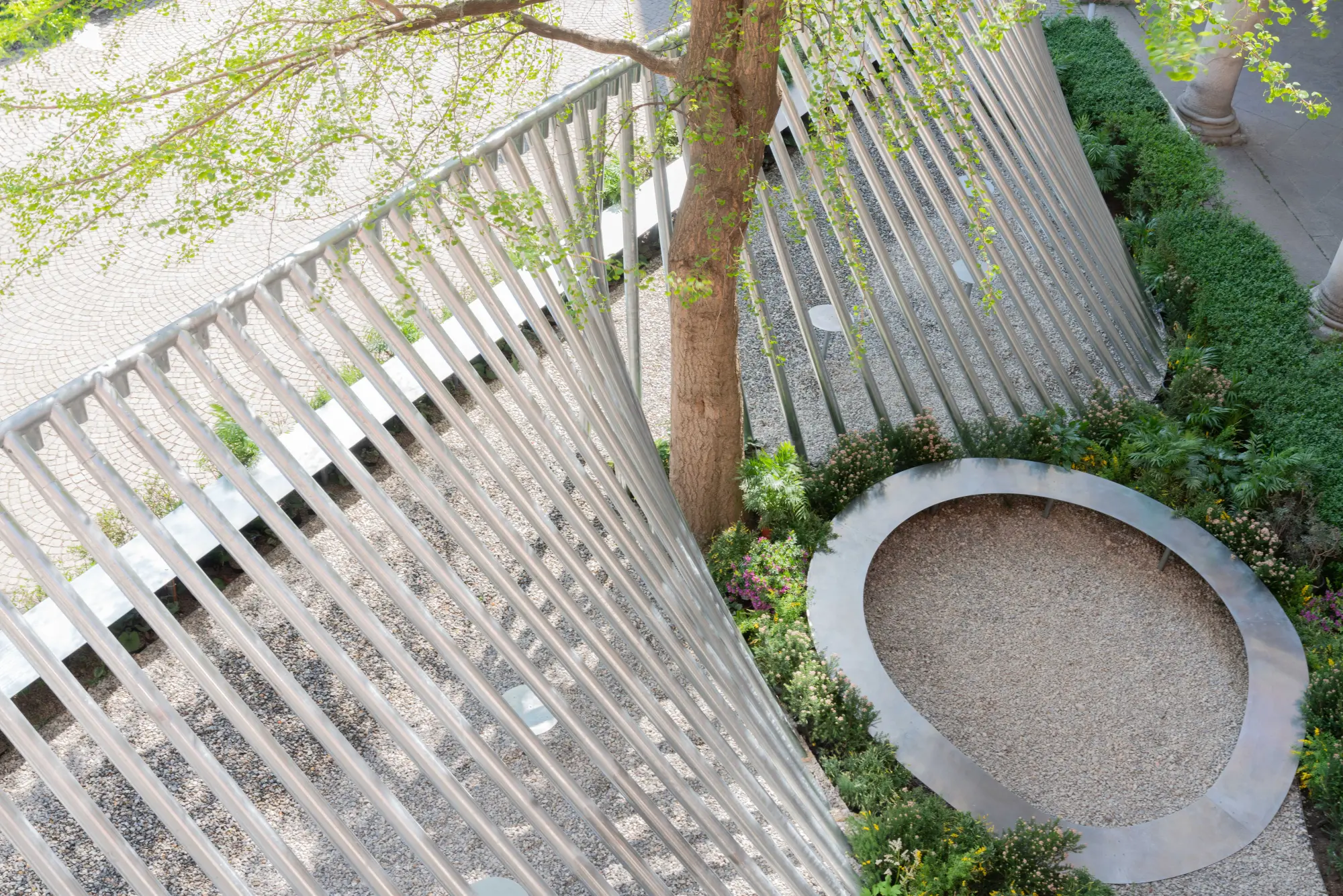 Milan Design Week: ‘A Beat of Water’ highlights the power of the precious natural resource
Milan Design Week: ‘A Beat of Water’ highlights the power of the precious natural resource‘A Beat of Water’ by BIG - Bjarke Ingels Group and Roca zooms in on water and its power – from natural element to valuable resource, touching on sustainability and consumption
By Ellie Stathaki
-
 What is hedonistic sustainability? BIG's take on fun-injected sustainable architecture arrives in New York
What is hedonistic sustainability? BIG's take on fun-injected sustainable architecture arrives in New YorkA new project in New York proves that the 'seemingly contradictory' ideas of sustainable development and the pursuit of pleasure can, and indeed should, co-exist
By Emily Wright
-
 Smoke Lake Cabin is an off-grid hideaway only accessible by boat
Smoke Lake Cabin is an off-grid hideaway only accessible by boatThis Canadian cabin is a modular and de-mountable residence, designed by Anya Moryoussef Architect (AMA) and nestled within Algonquin Provincial Park in Ontario
By Tianna Williams
-
 Ten contemporary homes that are pushing the boundaries of architecture
Ten contemporary homes that are pushing the boundaries of architectureA new book detailing 59 visually intriguing and technologically impressive contemporary houses shines a light on how architecture is evolving
By Anna Solomon
-
 Explore the Perry Estate, a lesser-known Arthur Erickson project in Canada
Explore the Perry Estate, a lesser-known Arthur Erickson project in CanadaThe Perry estate – a residence and studio built for sculptor Frank Perry and often visited by his friend Bill Reid – is now on the market in North Vancouver
By Hadani Ditmars
-
 A new lakeshore cottage in Ontario is a spectacular retreat set beneath angled zinc roofs
A new lakeshore cottage in Ontario is a spectacular retreat set beneath angled zinc roofsFamily Cottage by Vokac Taylor mixes spatial gymnastics with respect for its rocky, forested waterside site
By Jonathan Bell
-
 We zoom in on Ontario Place, Toronto’s lake-defying 1971 modernist showpiece
We zoom in on Ontario Place, Toronto’s lake-defying 1971 modernist showpieceWe look back at Ontario Place, Toronto’s striking 1971 showpiece and modernist marvel with an uncertain future
By Dave LeBlanc
-
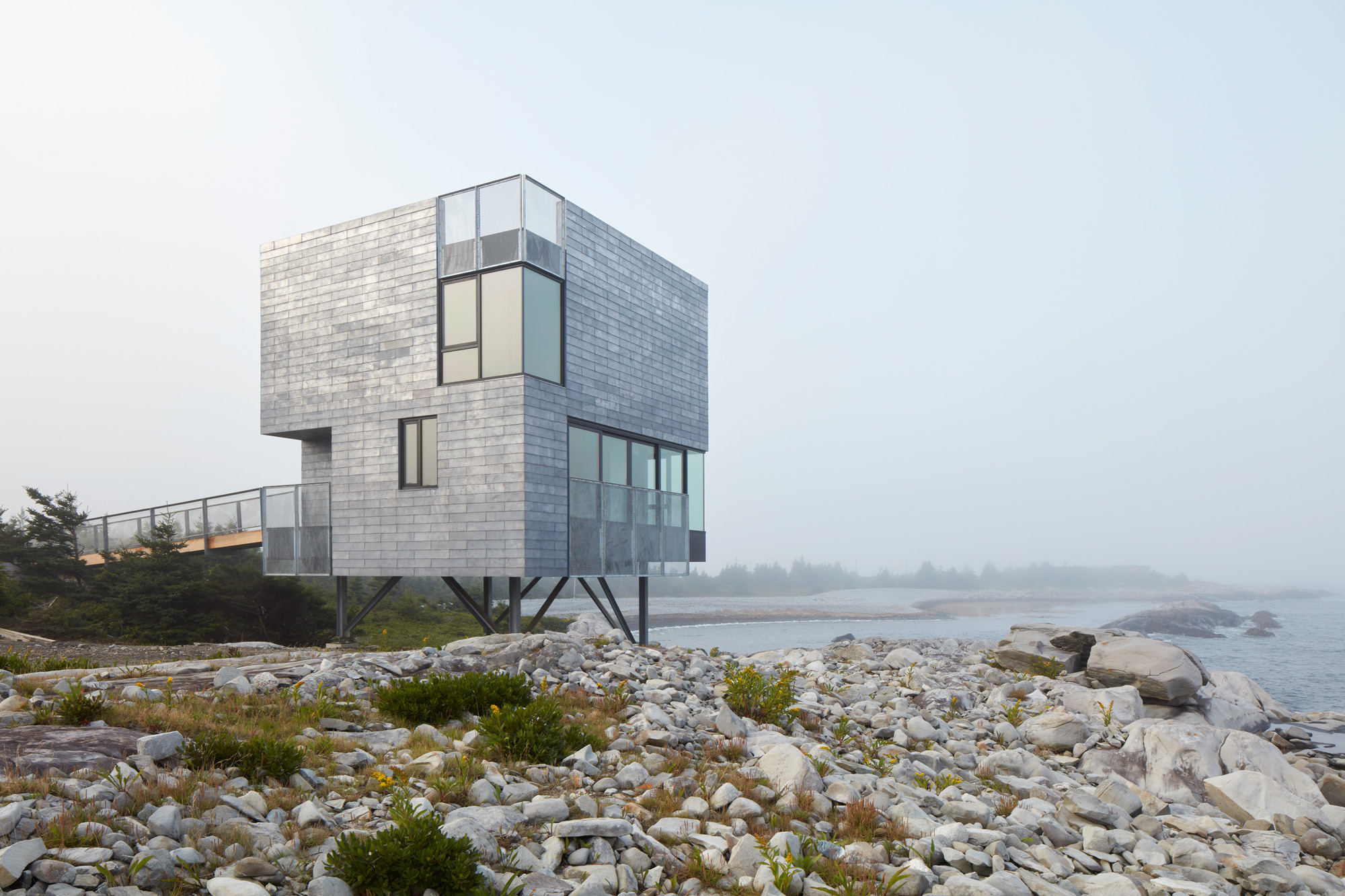 This Canadian guest house is ‘silent but with more to say’
This Canadian guest house is ‘silent but with more to say’El Aleph is a new Canadian guest house by MacKay-Lyons Sweatapple, designed for seclusion and connection with nature, and a Wallpaper* Design Awards 2025 winner
By Ellie Stathaki