Studio MOTO and Hans Op de Beeck clad a villa in rubber
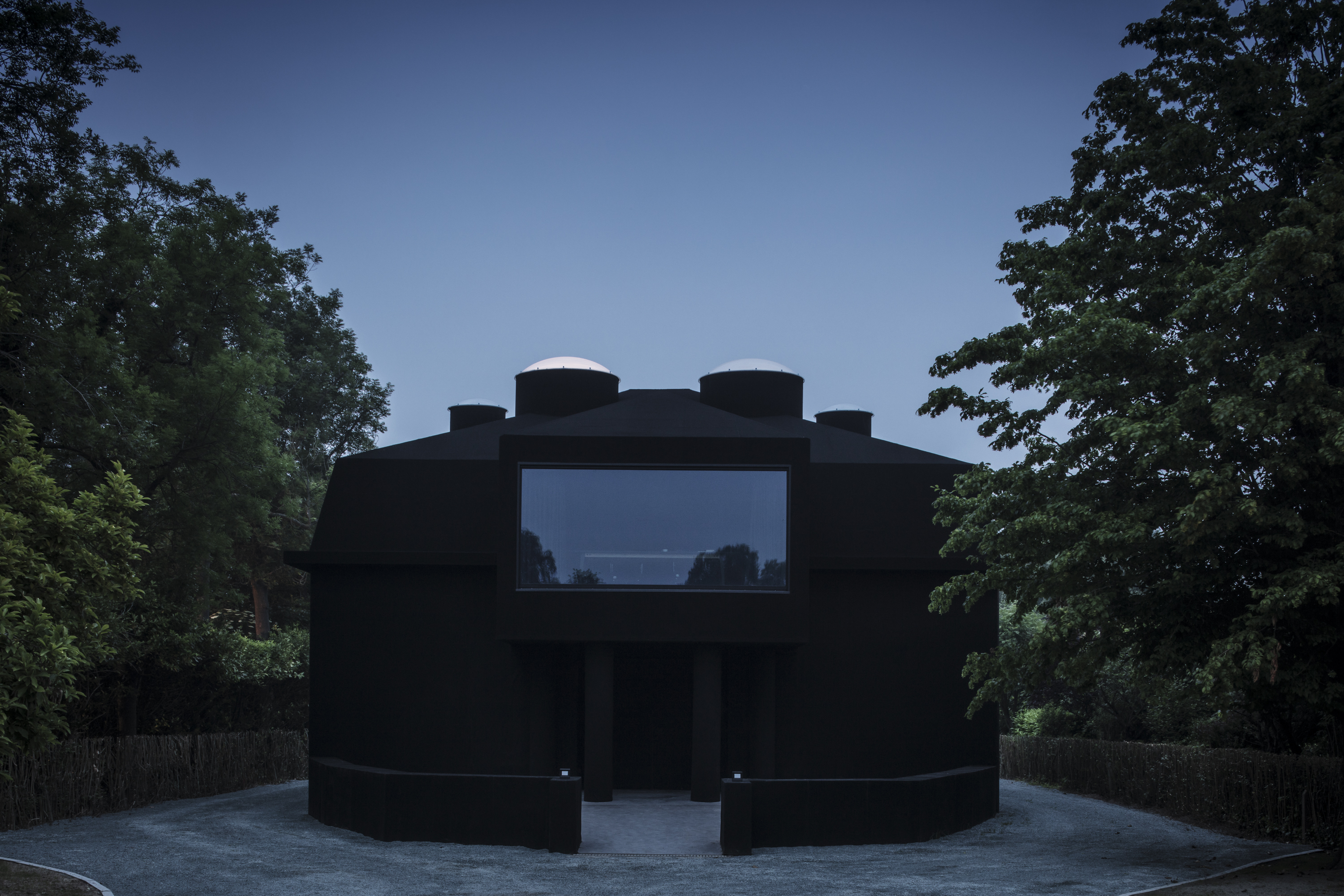
Designed by Erik Van Biervliet in the 1960s, the Museum Dhondt-Dhaenens is one of the most stylish private art establishments in Belgium, with a treasure trove of a collection to match. Now, a new project by artist Hans Op de Beeck, in collaboration with architect Mo Vandenberghe of Studio MOTO, has been added to the grounds. The building has been clad in black rubber in a bold intervention that converts the villa from architecture to object in the landscape.
The Wunderkammer residence transforms the existing 1930s Villa Meander on the estate into a Gesamtkunstwerk to house the museum’s library, including the personal book collection of Belgian curator Jan Hoet (1936-2014). Hoet was a curator and avid book collector (there are roughly 4600 books in the idiosyncratic and personal collection), who played a strategic role in the emergence of contemporary art in Belgium. The Wunderkammer residence is a new part of the Museum Dhondt-Dhaenens policy that seeks to make 20th century private art collections with links to Flanders accessible to the public.
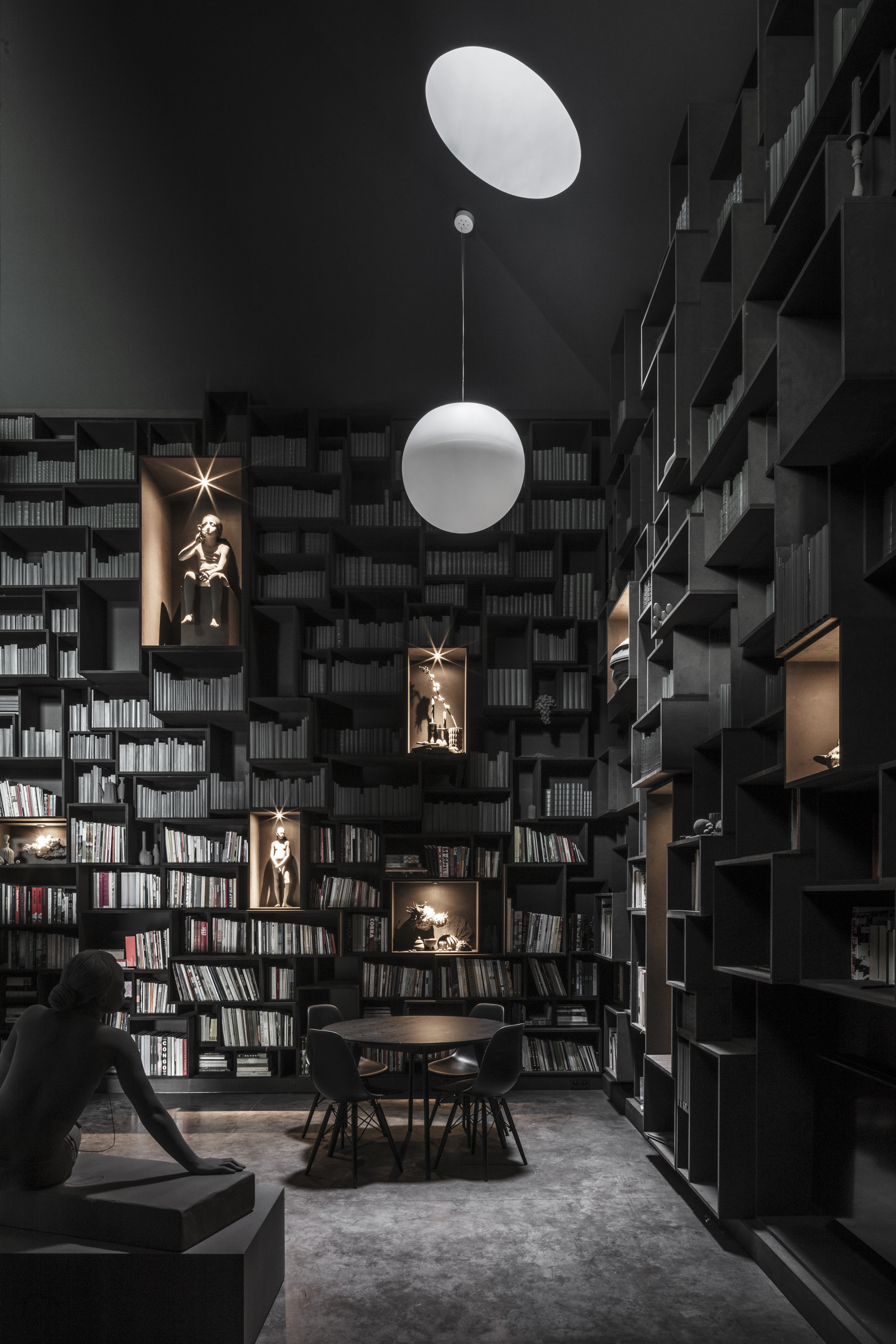
‘As soon as you shut the door behind you, you are completely absorbed into a different, surreal world. It’s a monochrome, mysterious universe that I tried to capture in my images,’ says photographer Tim Van de Velde
‘The black casing creates an abstract version of the original, almost kitschy, cottage-style villa, transforming it into a sculptural, monumental art piece in the idyllic Leie landscape,’ says Op de Beeck. The monochrome MDF interior follows the same approach and provides the perfect backdrop for an immersive experience, especially orchestrated to spark dialogue and discovery.
The interior has been staged as a fictional ‘wunderkammer’ and painted dark grey to create an introspective atmosphere. It echoes the dense exterior treatment of the building in its cinematic theatricality, submerging visitors in a mysterious and imaginative plot. Sculptural forms of still lifes, nudes and archtectural models can be found between floor-to-ceiling book-filled shelves.
The EPDM rubber-clad structure will also host artists, curators, researchers and writers as part of a residency programme organised by the museum. This is now the museum’s second residency location – in 2015, the Dhondt-Dhaenens launched the Van Wassenhove residence, located architect Juliaan Lampens’ Brutalist building from 1974 in Sint-Martens-Latem. The residency programme reflects the museum’s interest in creating spaces for individuals to explore art within wider contexts. §
A version of this story was originally featured in the December 2018 issue of Wallpaper* (W*238)
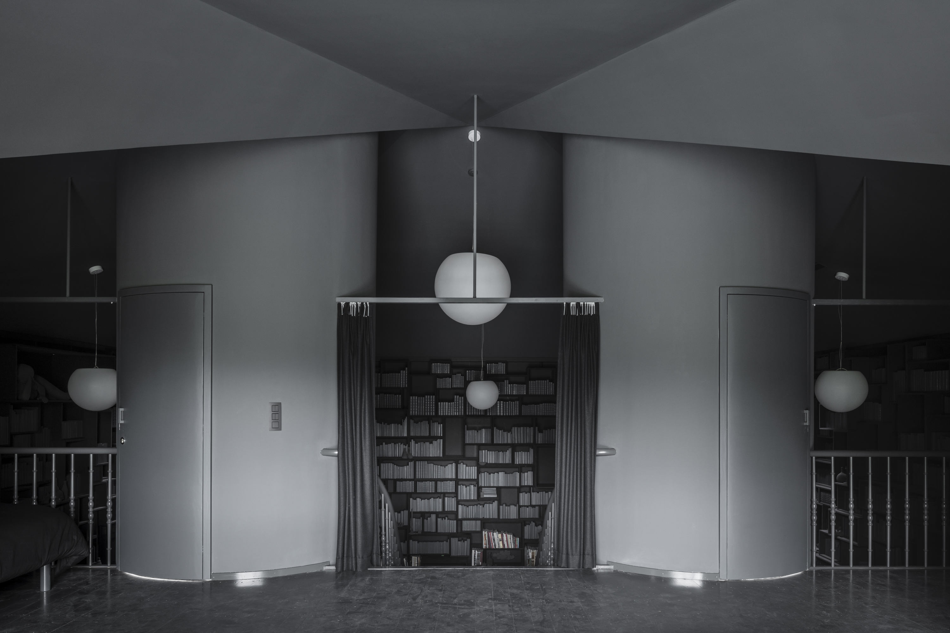
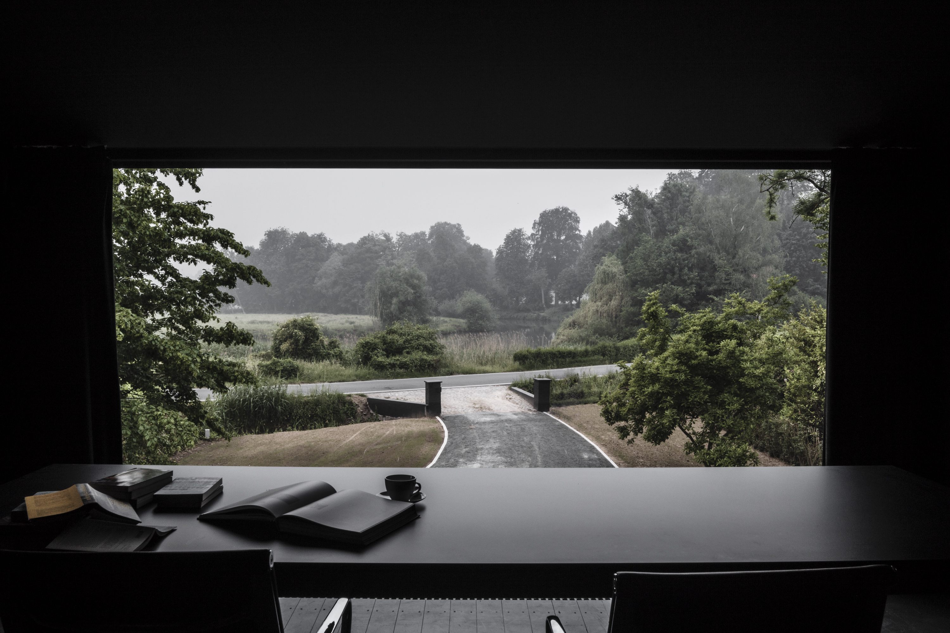
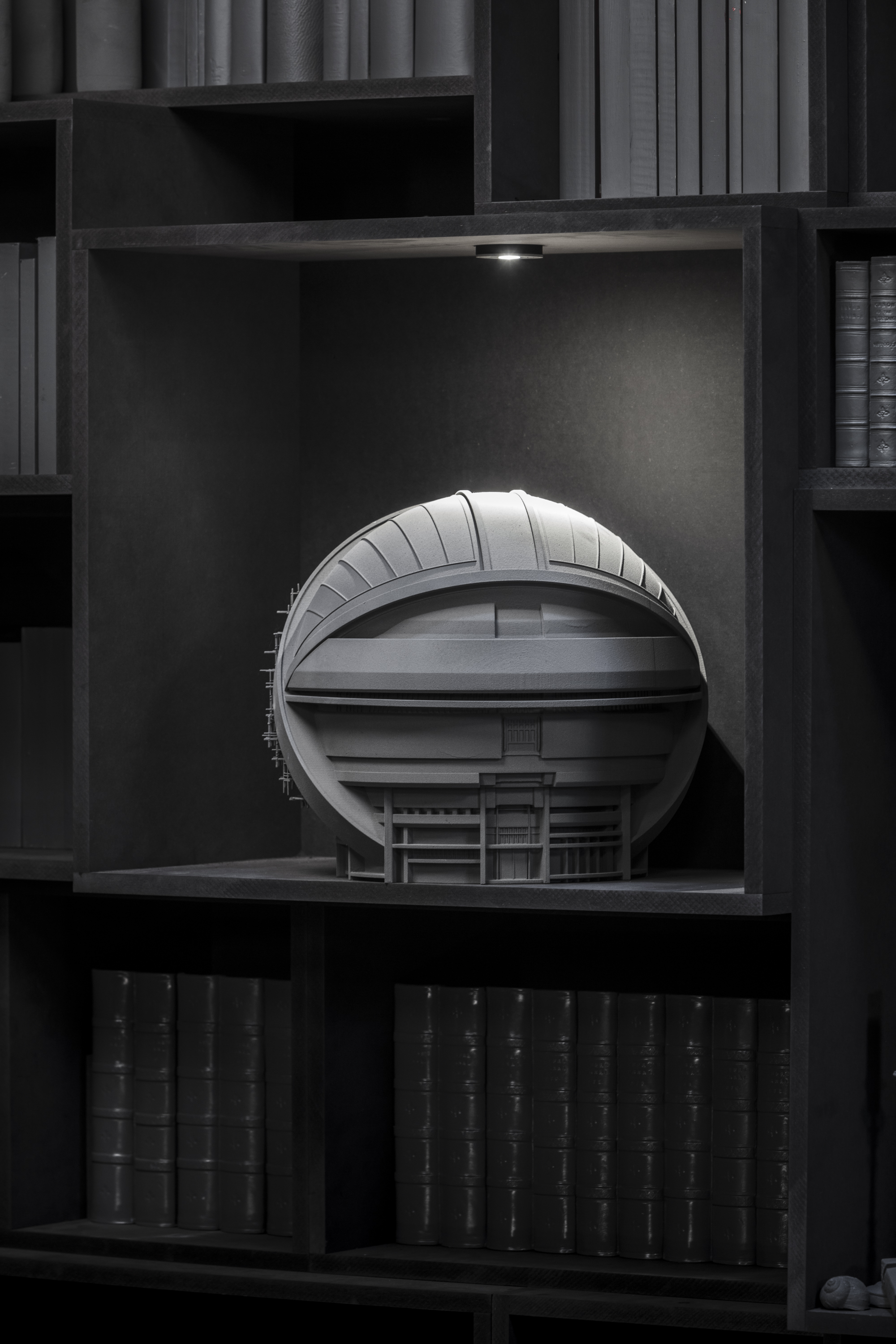
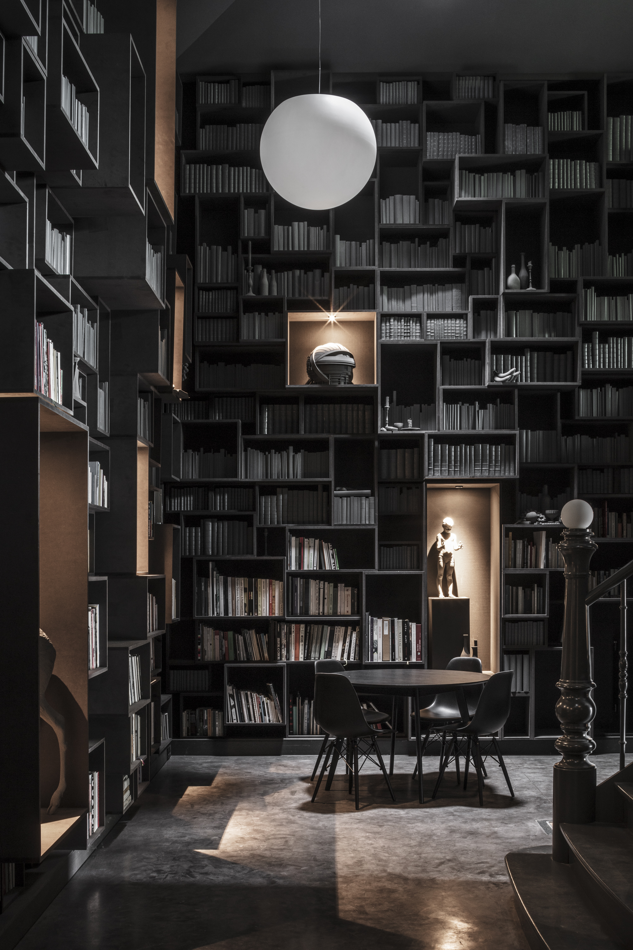
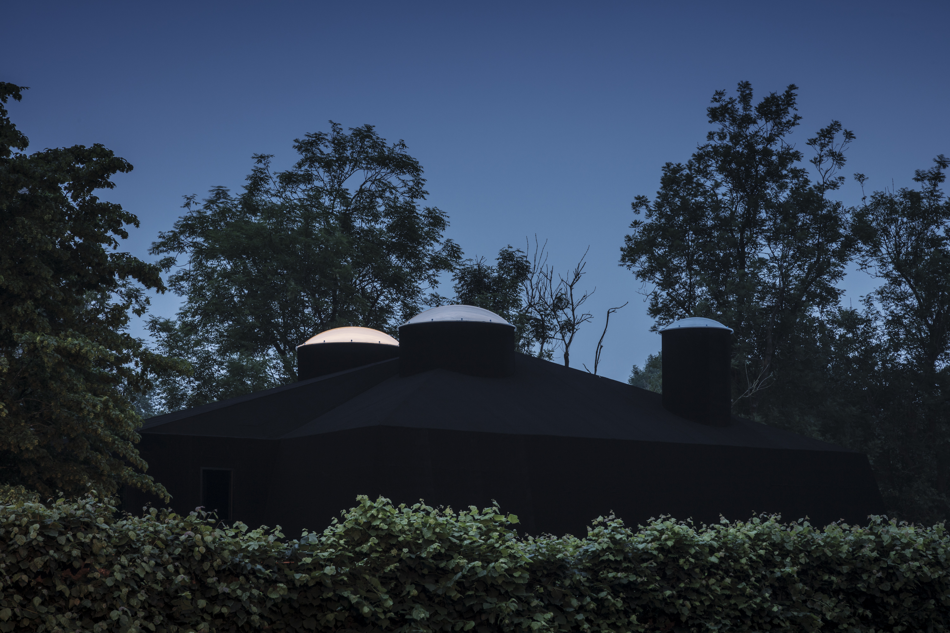
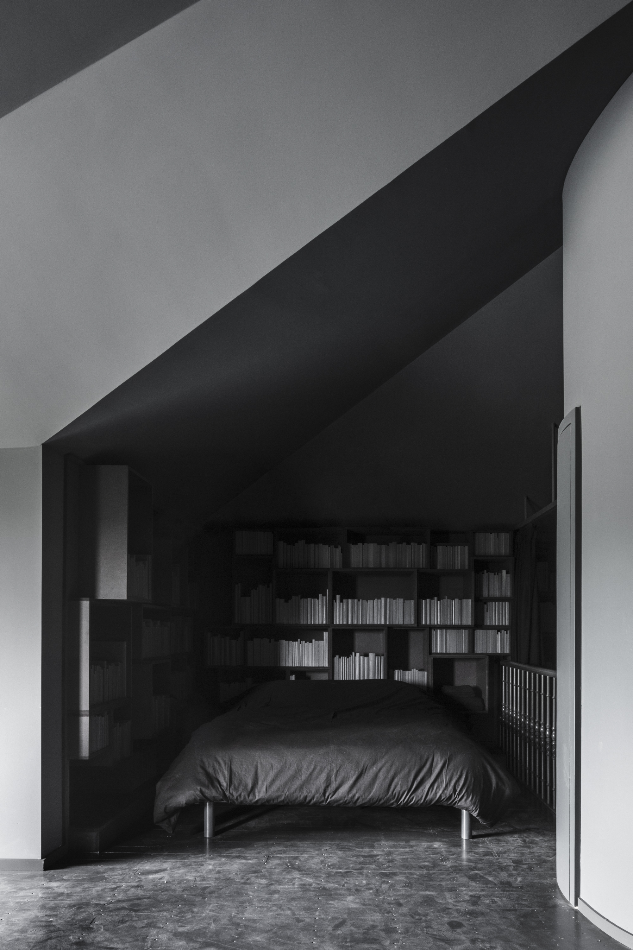
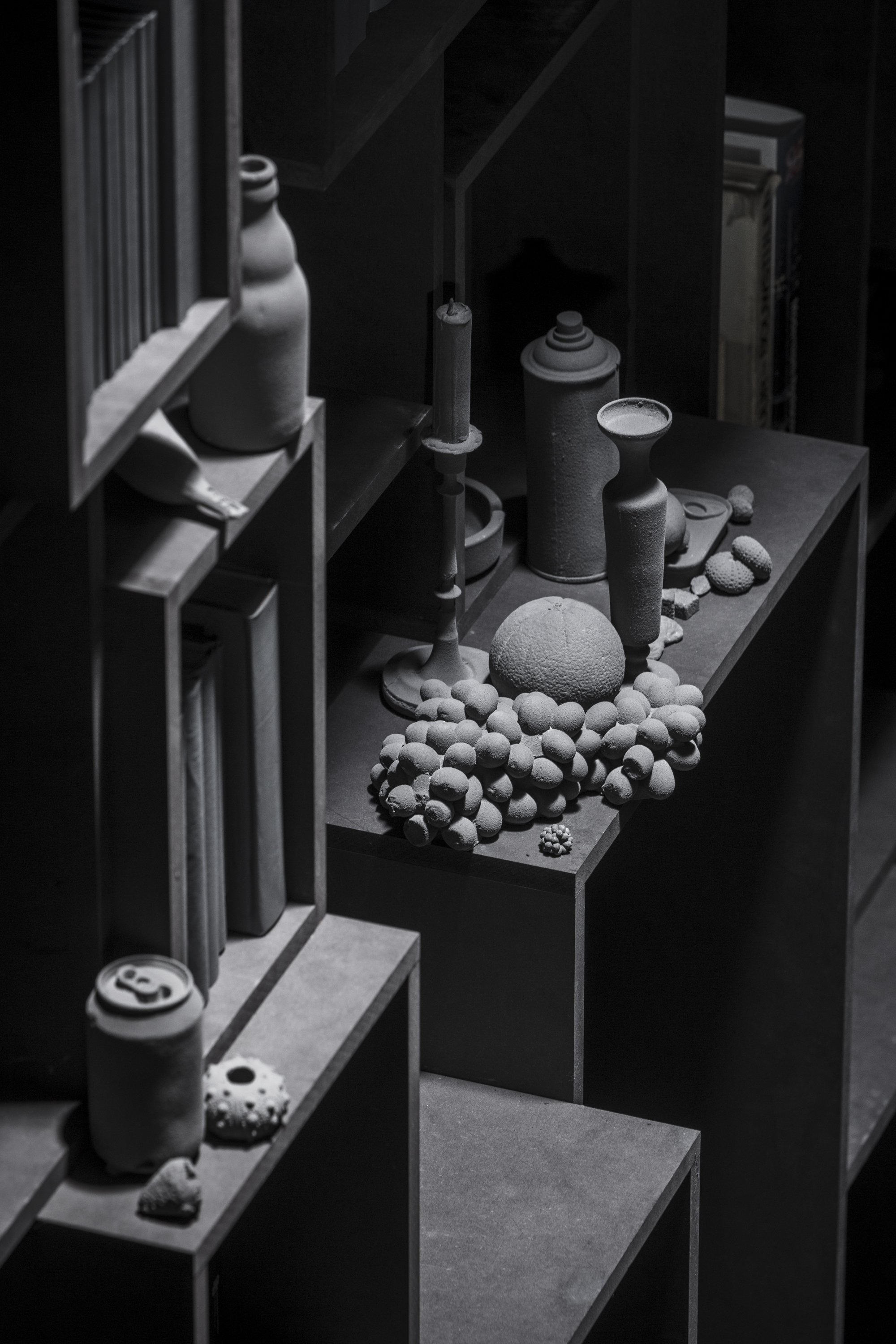
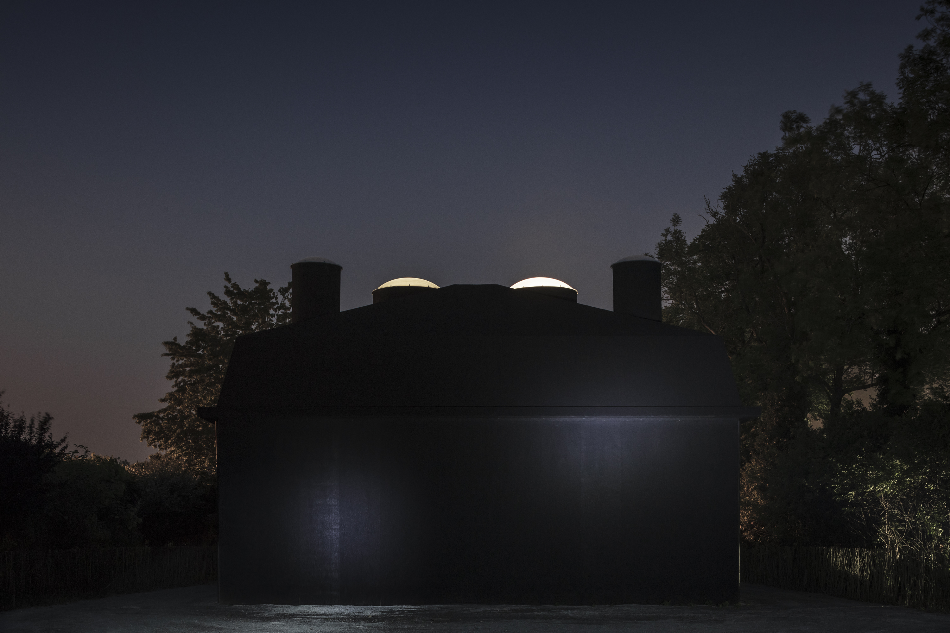
INFORMATION
For more information, visit the Studio MOTO website and the Hans Op de Beeck website
Wallpaper* Newsletter
Receive our daily digest of inspiration, escapism and design stories from around the world direct to your inbox.
Ellie Stathaki is the Architecture & Environment Director at Wallpaper*. She trained as an architect at the Aristotle University of Thessaloniki in Greece and studied architectural history at the Bartlett in London. Now an established journalist, she has been a member of the Wallpaper* team since 2006, visiting buildings across the globe and interviewing leading architects such as Tadao Ando and Rem Koolhaas. Ellie has also taken part in judging panels, moderated events, curated shows and contributed in books, such as The Contemporary House (Thames & Hudson, 2018), Glenn Sestig Architecture Diary (2020) and House London (2022).
-
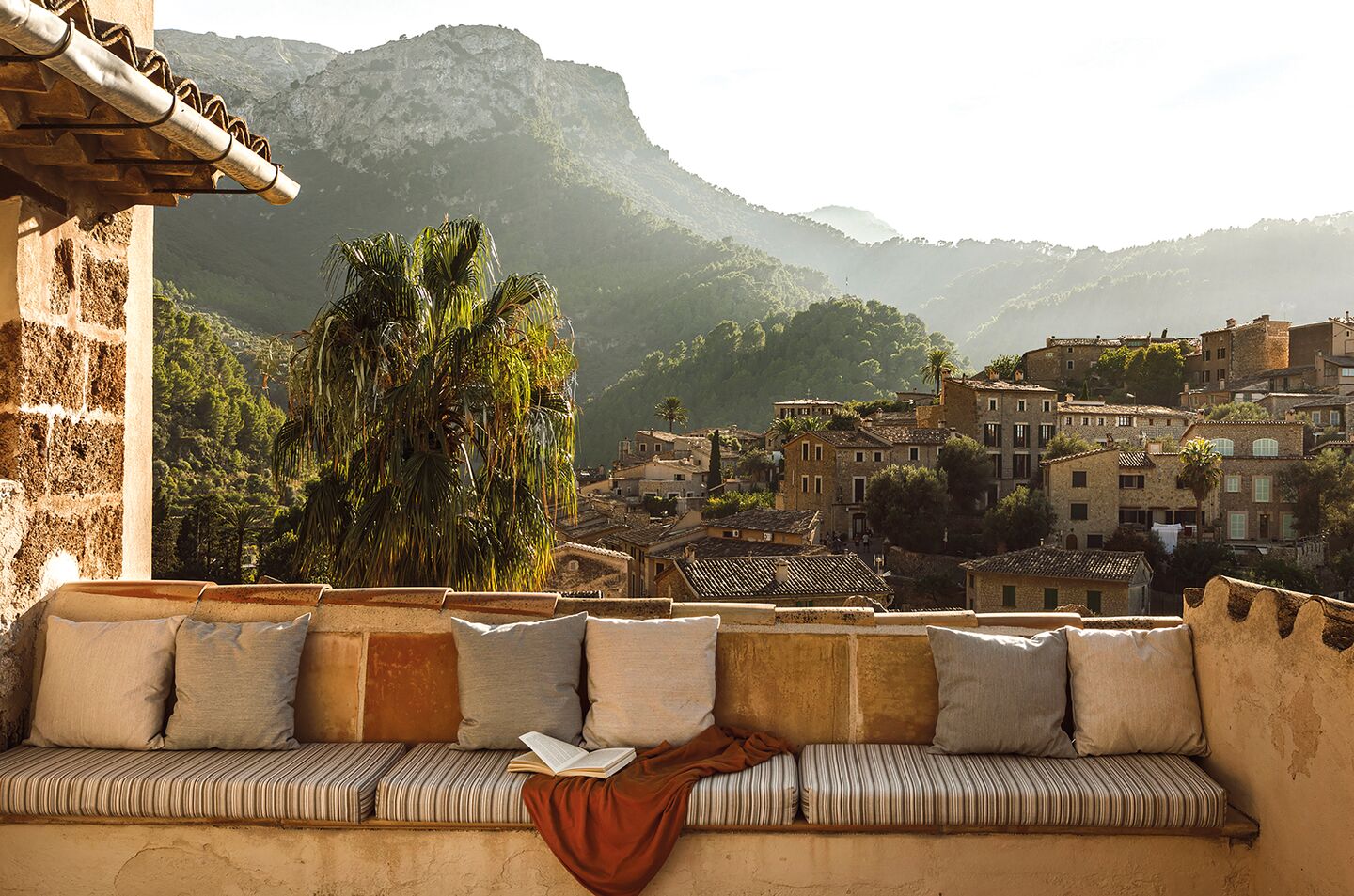 Sun-soaked European destinations to visit in spring
Sun-soaked European destinations to visit in springDreaming of Florentine palazzos and Greek islands now that the weather is starting to turn? Check into one of these beautiful European hotels and holiday homes
By Anna Solomon
-
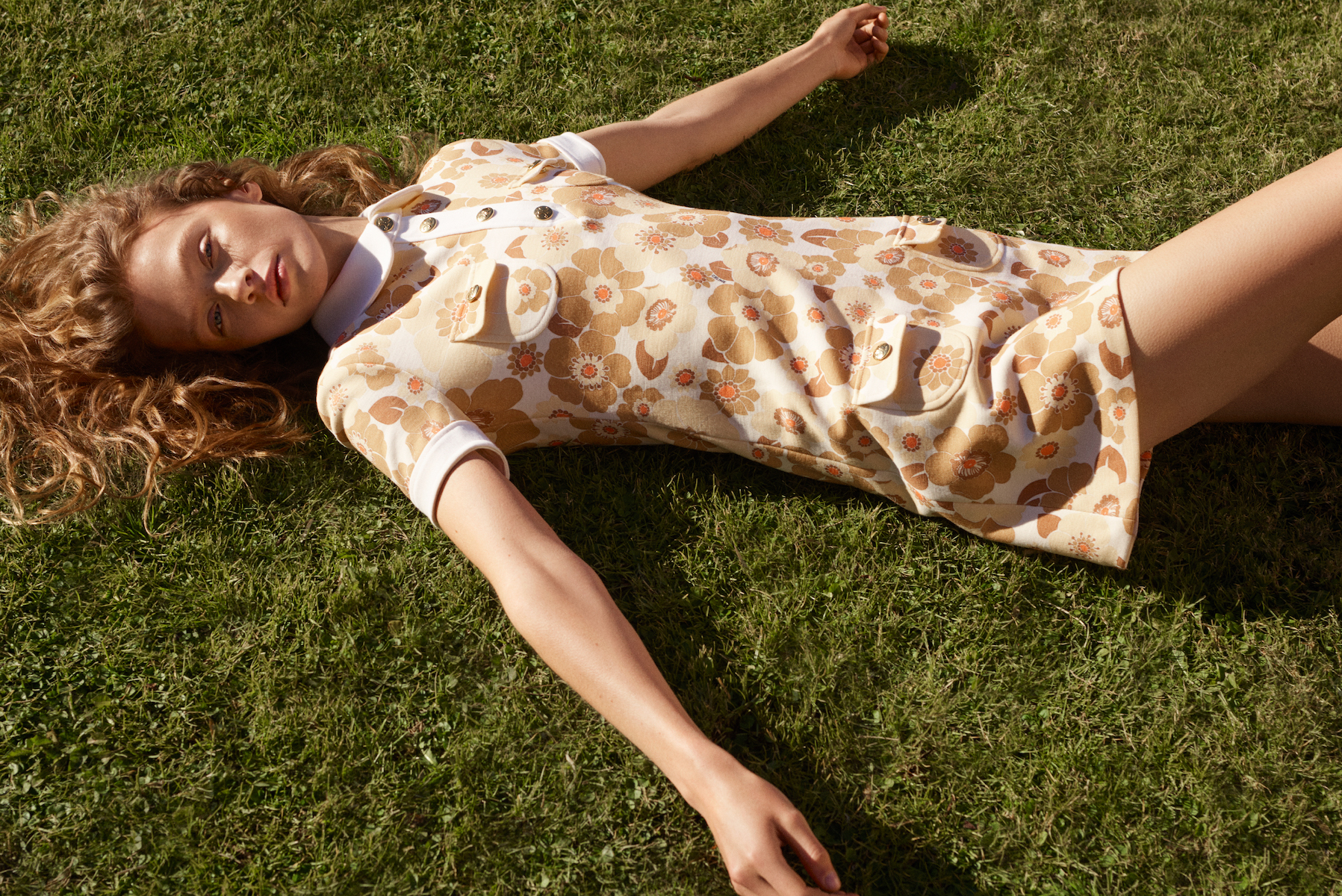 Inspired by the French Riviera, Été Celine heralds the arrival of summer
Inspired by the French Riviera, Été Celine heralds the arrival of summerCeline’s new summer collection, capturing the ‘freedom and lightness’ of Saint-Tropez escapes, arrives at The Selfridges Corner Shop in a transporting pop-up
By Jack Moss
-
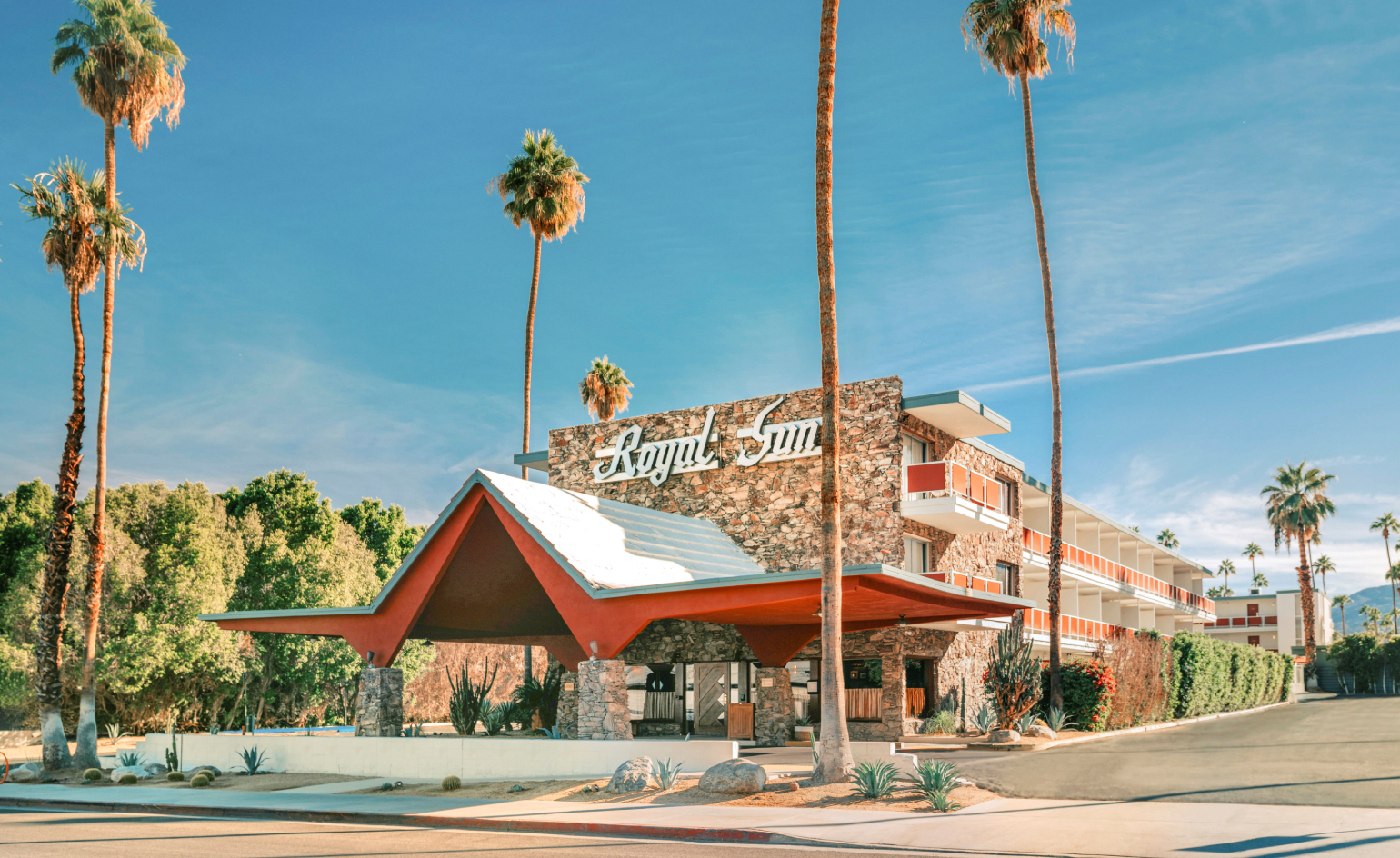 Seven things not to miss on your sunny escape to Palm Springs
Seven things not to miss on your sunny escape to Palm SpringsIt’s a prime time for Angelenos, and others, to head out to Palm Springs; here’s where to have fun on your getaway
By Carole Dixon
-
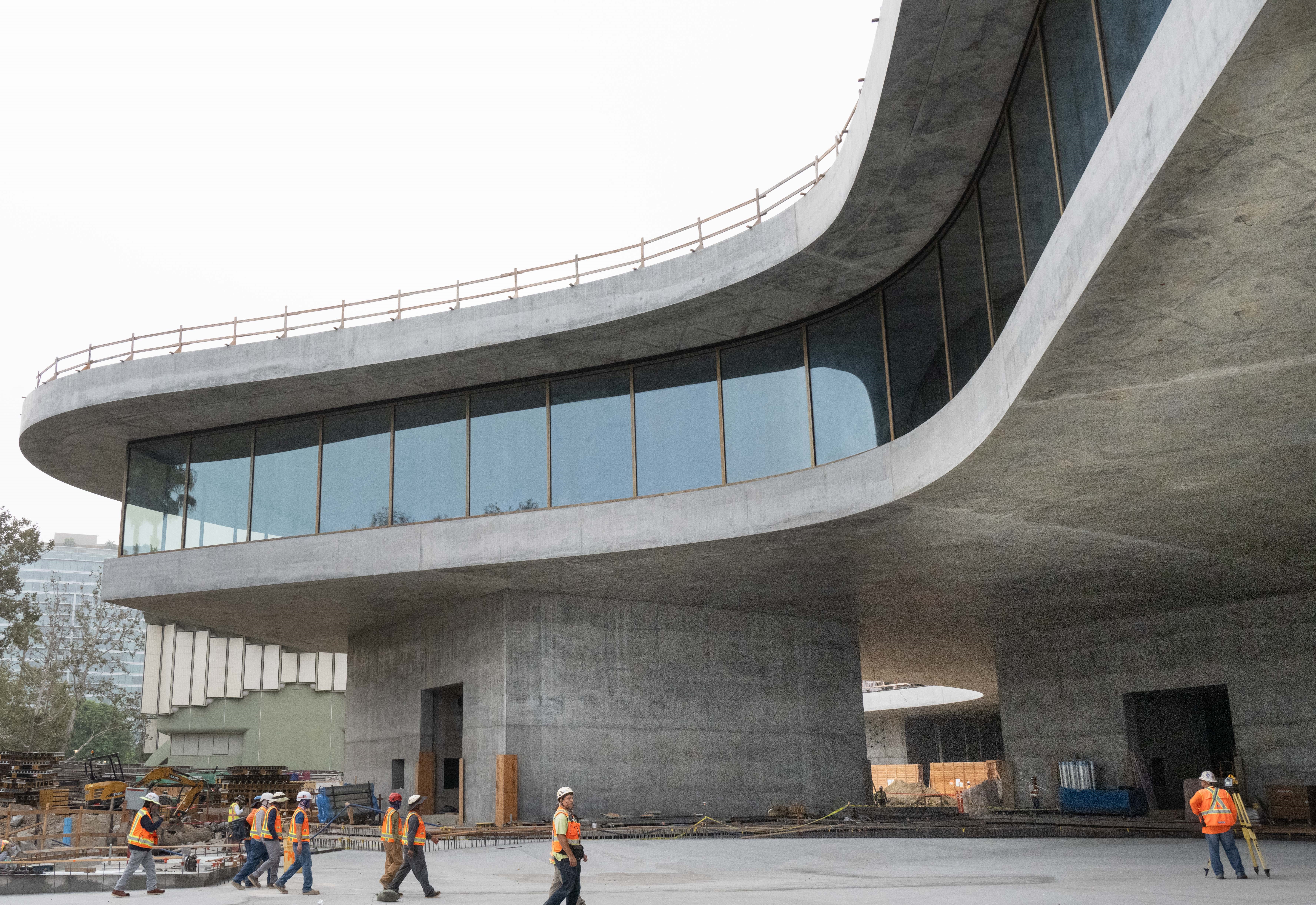 You’ll soon be able to get a sneak peek inside Peter Zumthor’s LACMA expansion
You’ll soon be able to get a sneak peek inside Peter Zumthor’s LACMA expansionBut you’ll still have to wait another year for the grand opening
By Anna Fixsen
-
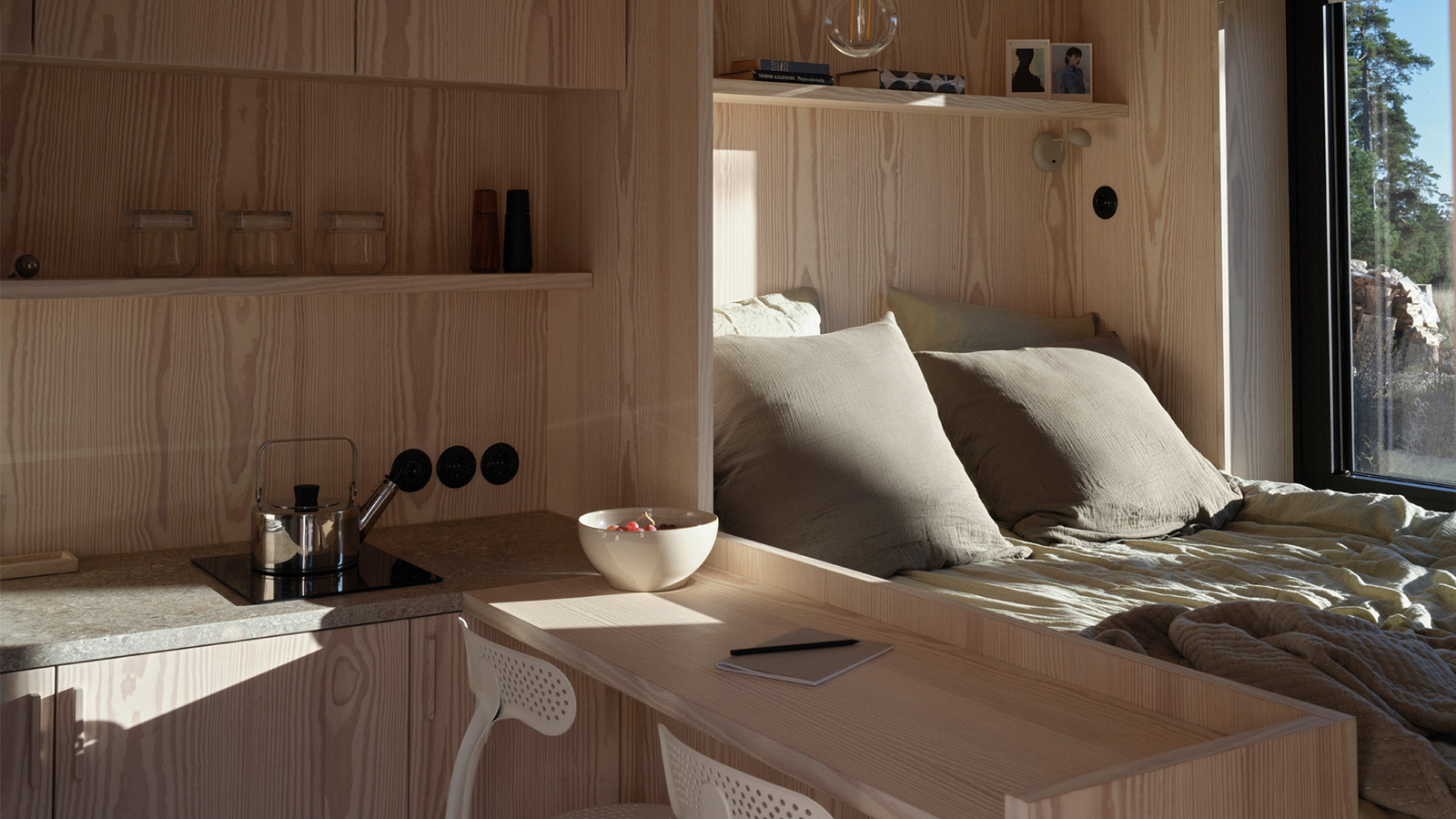 ‘Close to solitude, but with a neighbour’: Furu’s cabins in the woods are a tranquil escape
‘Close to solitude, but with a neighbour’: Furu’s cabins in the woods are a tranquil escapeTaking its name from the Swedish word for ‘pine tree’, creative project management studio Furu is growing against the grain
By Siska Lyssens
-
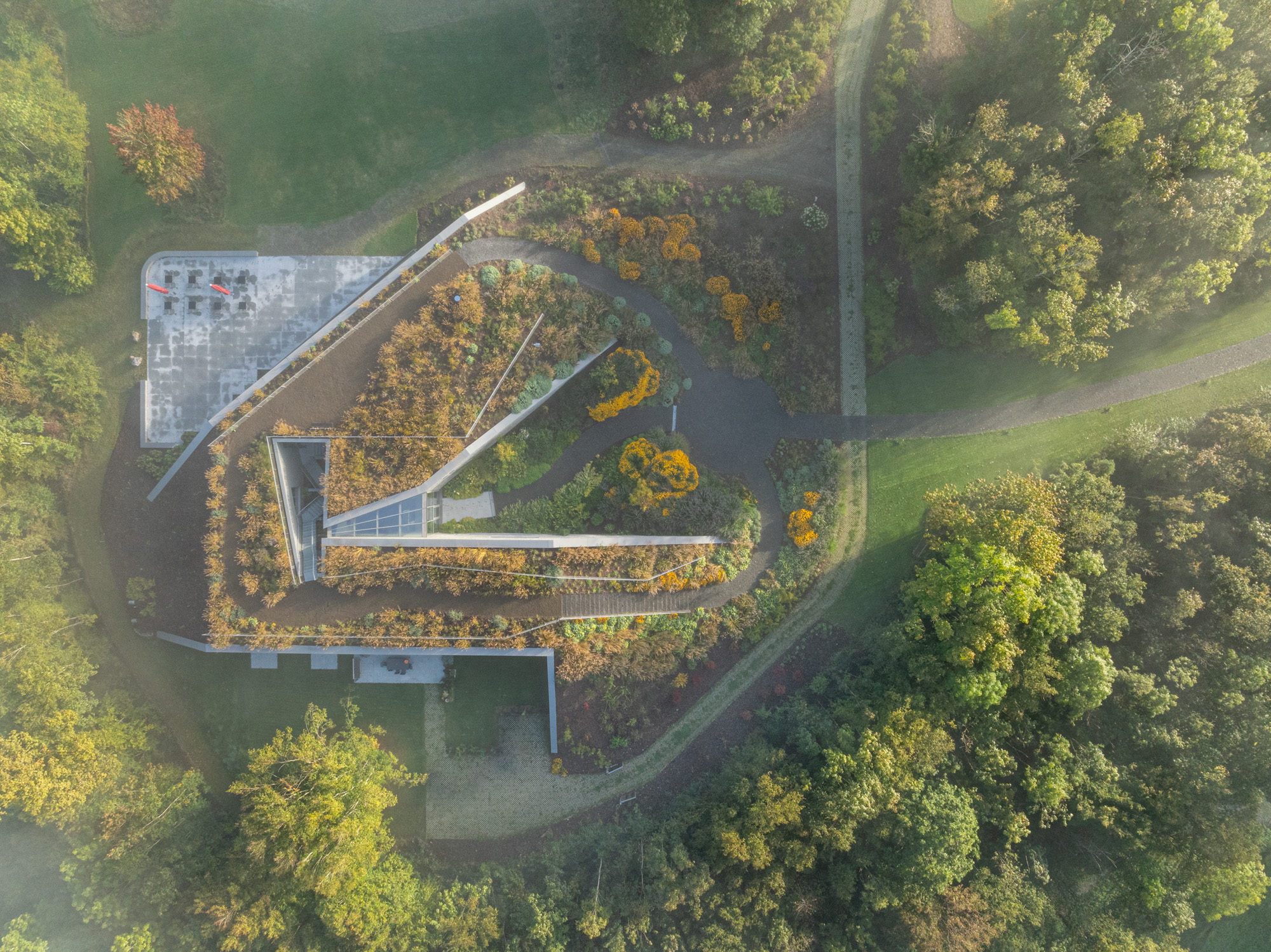 Tour Marche Arboretum, a new 'museum' of plants in Belgium
Tour Marche Arboretum, a new 'museum' of plants in BelgiumMarche Arboretum is a joyful new green space in Belgium, dedicated to nature and science – and a Wallpaper* Design Award 2025 winner
By Ellie Stathaki
-
 Wallpaper* Design Awards 2025: celebrating architectural projects that restore, rebalance and renew
Wallpaper* Design Awards 2025: celebrating architectural projects that restore, rebalance and renewAs we welcome 2025, the Wallpaper* Architecture Awards look back, and to the future, on how our attitudes change; and celebrate how nature, wellbeing and sustainability take centre stage
By Ellie Stathaki
-
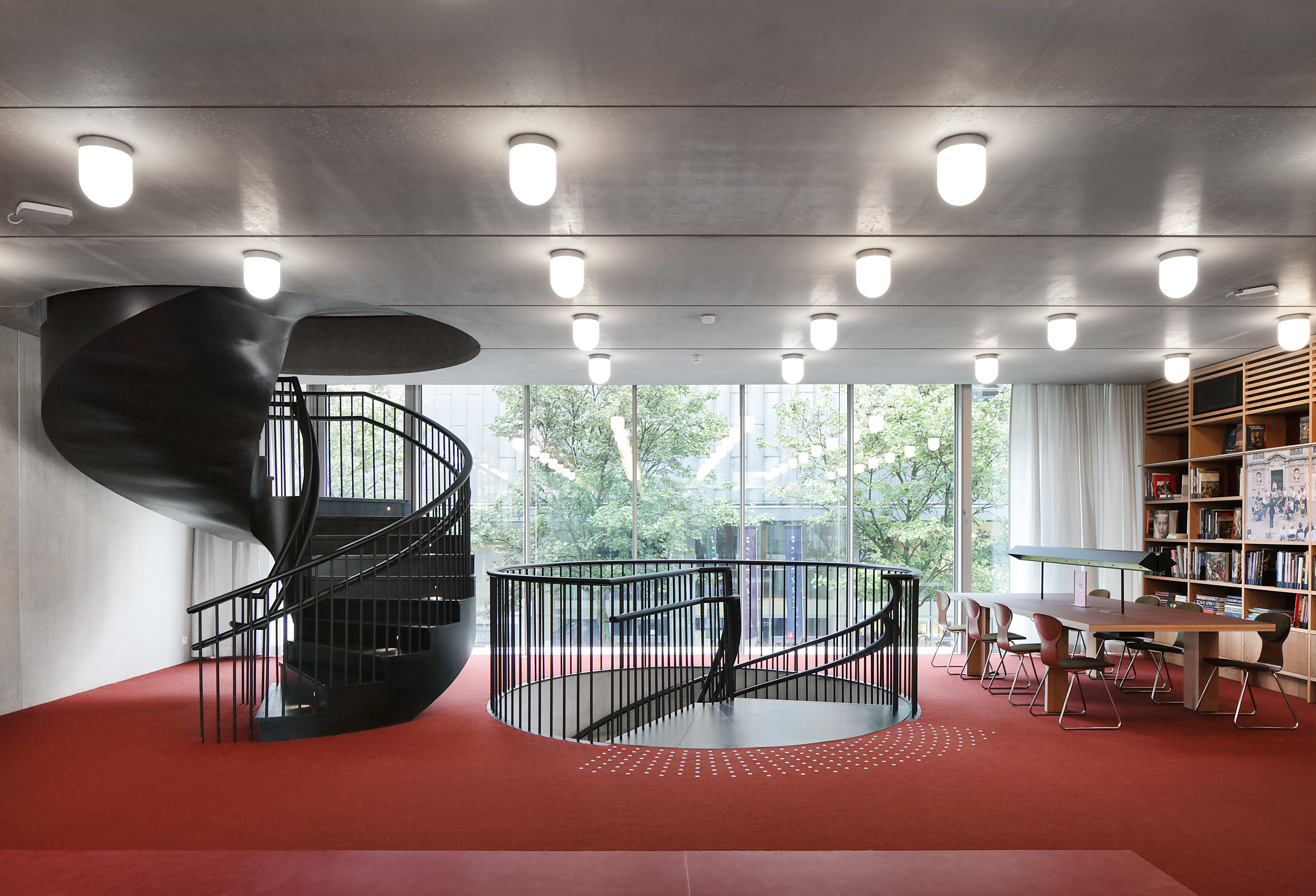 Step through Rubenshuis’ new architectural gateway to the world of the Flemish painter
Step through Rubenshuis’ new architectural gateway to the world of the Flemish painterArchitects Robbrecht en Daem’s new building at Rubenshuis, Antwerp, frames Rubens’ private universe, weaving a modern library and offices into the master’s historic axis of art and nature
By Tim Abrahams
-
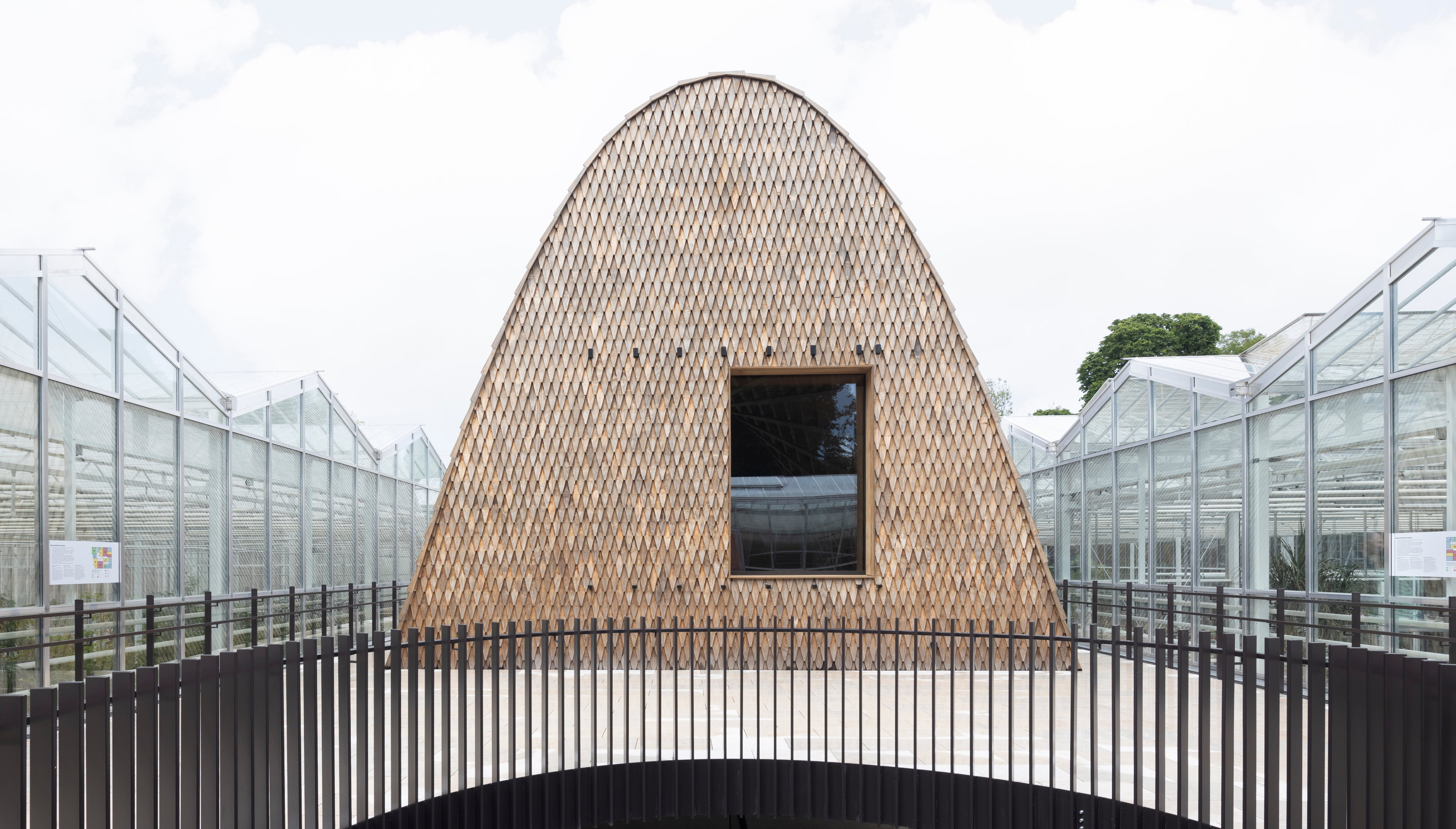 Green Ark, a new garden pavilion from modified softwood, is conceived for plant conservation
Green Ark, a new garden pavilion from modified softwood, is conceived for plant conservationThe Green Ark, set in the heart of Belgium's Meise Botanic Garden, is an ultra-sustainable visitor pavilion by NU Architectuur Atelier
By Jonathan Bell
-
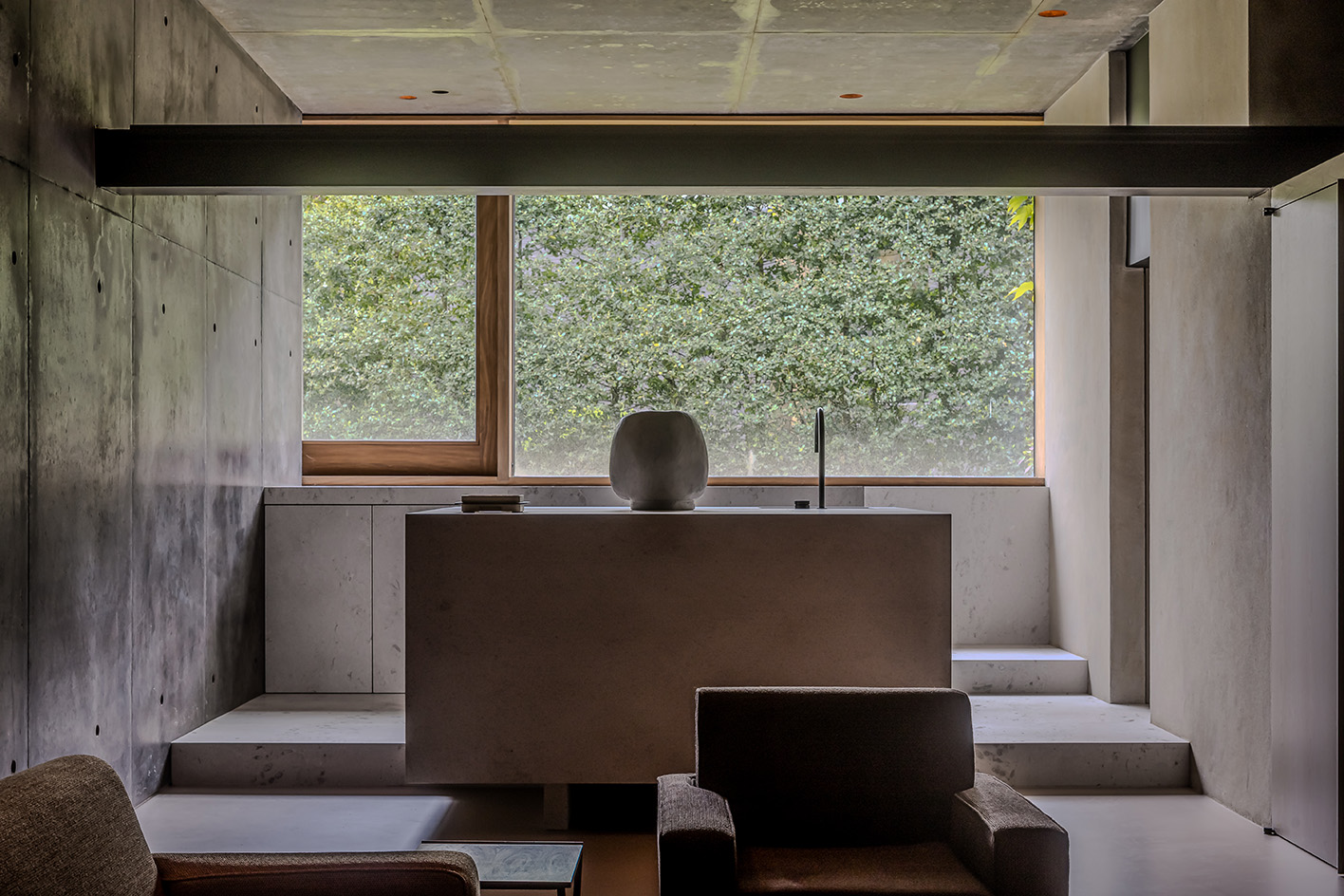 Residence Norah is a modernist Belgian villa transformed to its owner’s needs
Residence Norah is a modernist Belgian villa transformed to its owner’s needsResidence Norah by Glenn Sestig in Belgium’s Deurle transforms an existing gallery space into a flexible private meeting area that perfectly responds to its owner’s requirements
By Ellie Stathaki
-
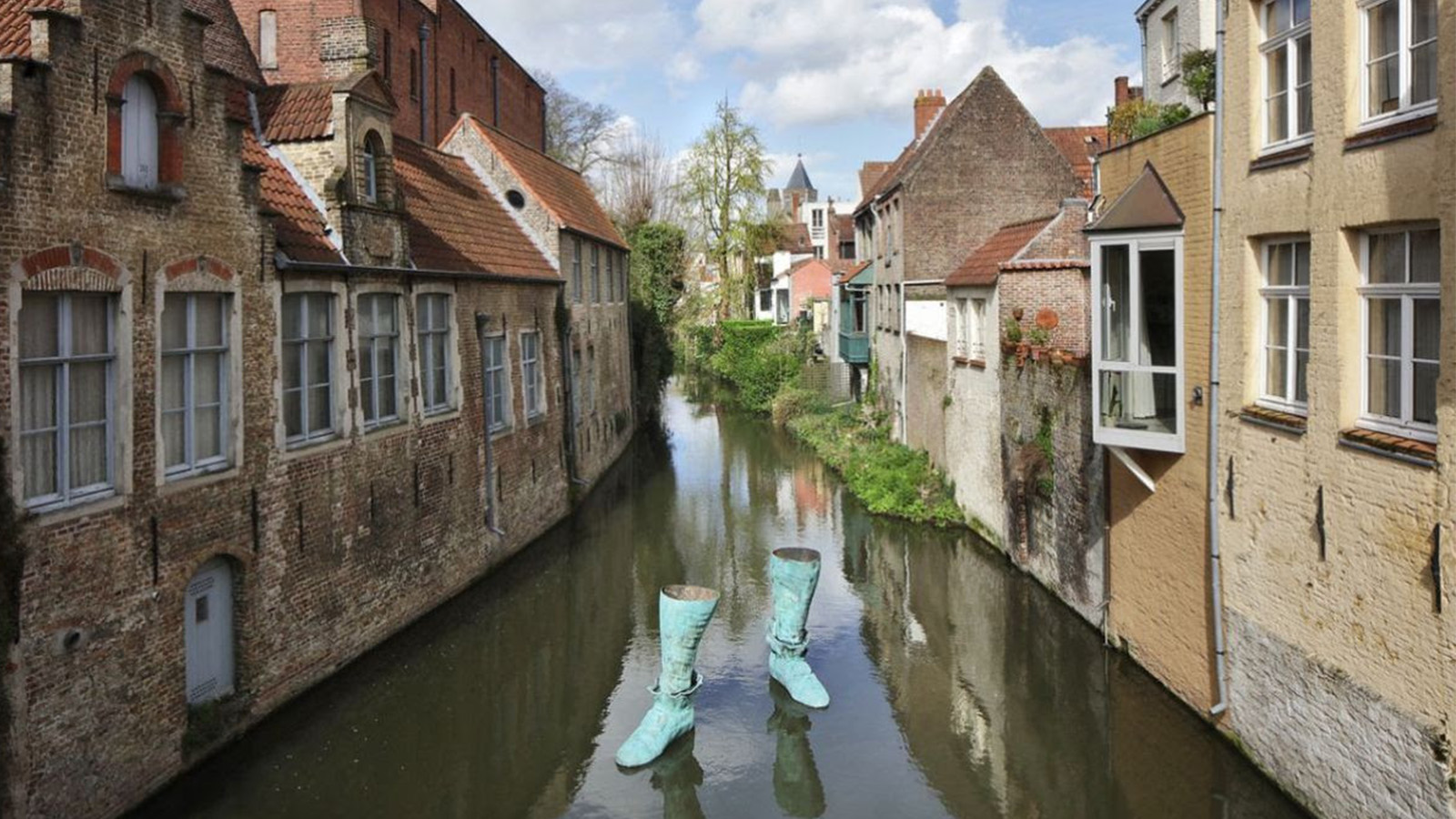 Bruges Triennial 2024 takes over the city with contemporary art and architecture
Bruges Triennial 2024 takes over the city with contemporary art and architectureBruges Triennial 2024, themed 'Spaces of Possibility', considers sustainability and liveability within cities, looking towards a greener future
By Ellie Stathaki