Fitting tribute: Blakstad Haffner Architects unveil latest piece in Utøya’s rebuilding
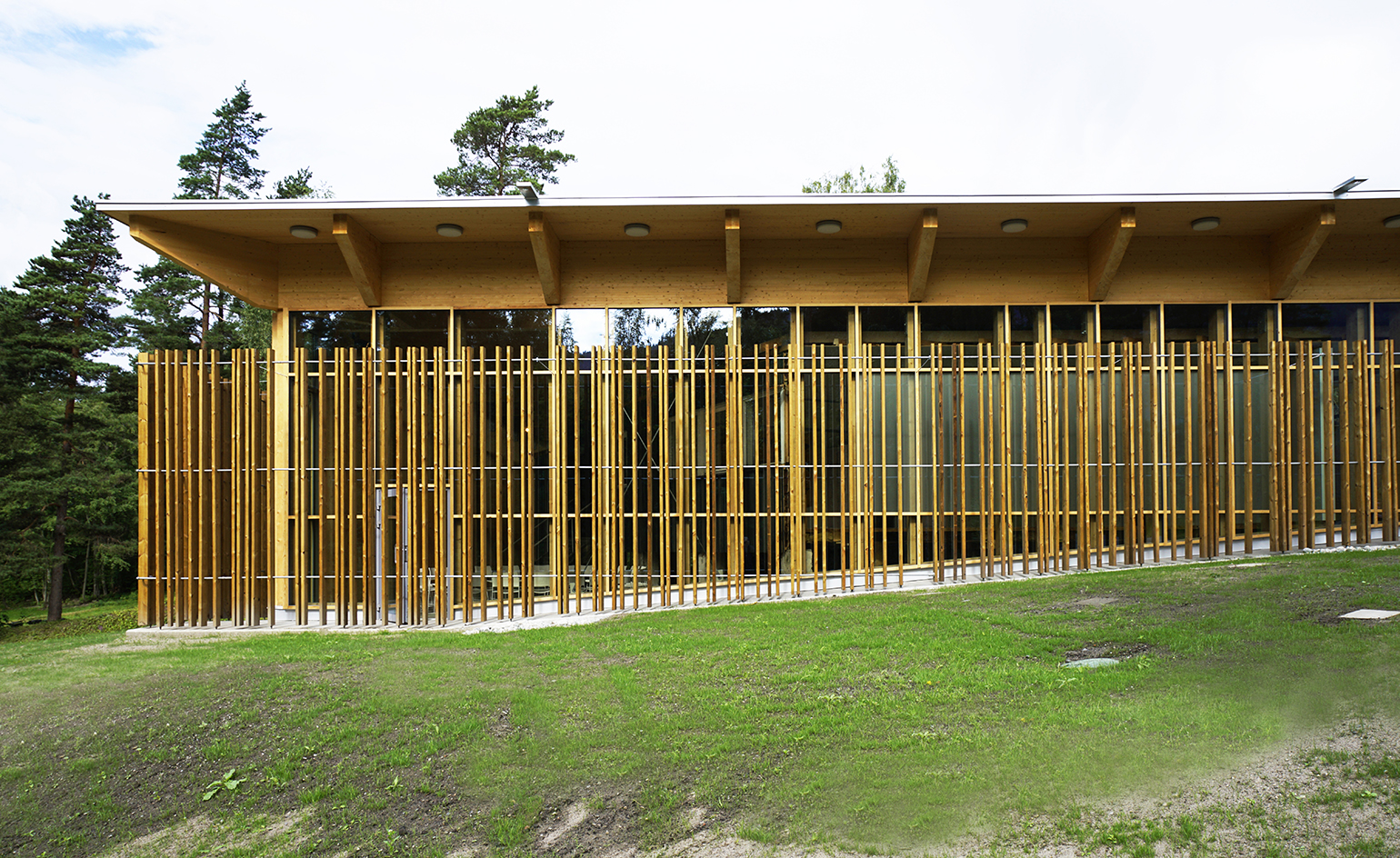
In the days following Norway’s 2011 Utøya massacre, tens of thousands of people converged on central Oslo carrying roses. It was a moving response, and a powerful act of defiance that impressed the world over. Remembering the young victims of the tragedy would not mean compromising the country's values, said Prime Minister Jens Stoltenberg, who instead called for 'more democracy, more openness and greater political participation.' Five years on these words still ring true, as another key piece of Utøya’s delicate rebuilding is unveiled.
'Hegnhuset', or 'Safehouse', is the most central and important structure for Utøya’s future use: a memorial and learning centre on the site of the cafe building where 13 people were killed. Designed by Blakstad Haffner Architects, who have been working closely with the Labor Youth Party and an international resource group on the entire island rebuild, the new building both honours and preserves the areas of the building directly affected by the massacre, adding a 'protective cover' – a new roof supported by 69 wooden pillars – to the landscape.
Erlend Blakstad Haffner explains that while the horrific attack left only a few physical traces on Utøya, the most visible ones were found in the cafe building. 'These carry with them important memories and stories. We wish to keep these traces for the affected families, for those who were there and for the Norwegian people who have stood together with AUF in the mourning. And we wish to keep these traces for posterity, so that new generations can learn and take responsibility for safeguarding our democracy.'
In designing Hegnhuset, Blakstad Haffner has 'protected' both areas of the assembly halls where there were 13 casualties, and the restrooms where 19 survived. Across these the new structure has been laid in a distorted angle, to match the axis of the other new buildings they are currently erecting on the island. 'It represents and clarifies a shift, a new historical layer and a new chapter on the island's history,' he says.
The 69 wooden pillars, representative of those who lost their lives on that fateful day, have bodily dimensions and stand together as characters – surround the original structure and creating a new interior space. Around this is a fence composed of 495 outer poles, representing the people who survived the tragedy on Utøya, and who carry the thoughts and memories of this day for the rest of their lives.
The cloister that results filters the entry into the building through a charged spatial sequence, while retaining visibility and transparency. 'But it is also a fence with direction and reticence, and clear entries and exits,' says Blakstad Haffner. 'One feels trapped in the building's symbolic constituents; entrenched but seemingly free. Openings to the outside are constant but the way there, in and out, is difficult to find immediately.' The random openings both emphasise the chance in the choices that were made on the 22 July and give the answers they were not getting.
Jørgen Watne Frydnes, managing director of Utøya, and the man responsible for its rebuilding, explains that while the national memorials by artist Jonas Dahlberg at Sørbraten (Memory Wound lies 1 km north of Utøya on the mainland) and in Oslo should reach out the general public, 'the memorial on the island itself should be for those directly affected; a more private space.' The intention was to create a calm and worthy memorial to honour those killed, those who survived and those who were marked for life. 'We now have a beautiful place for remembrance. A place created together with those affected. A place that honours the 69 persons brutally taken away from us. A place offering comfort. And a place for new generations to make sure we never forget.'
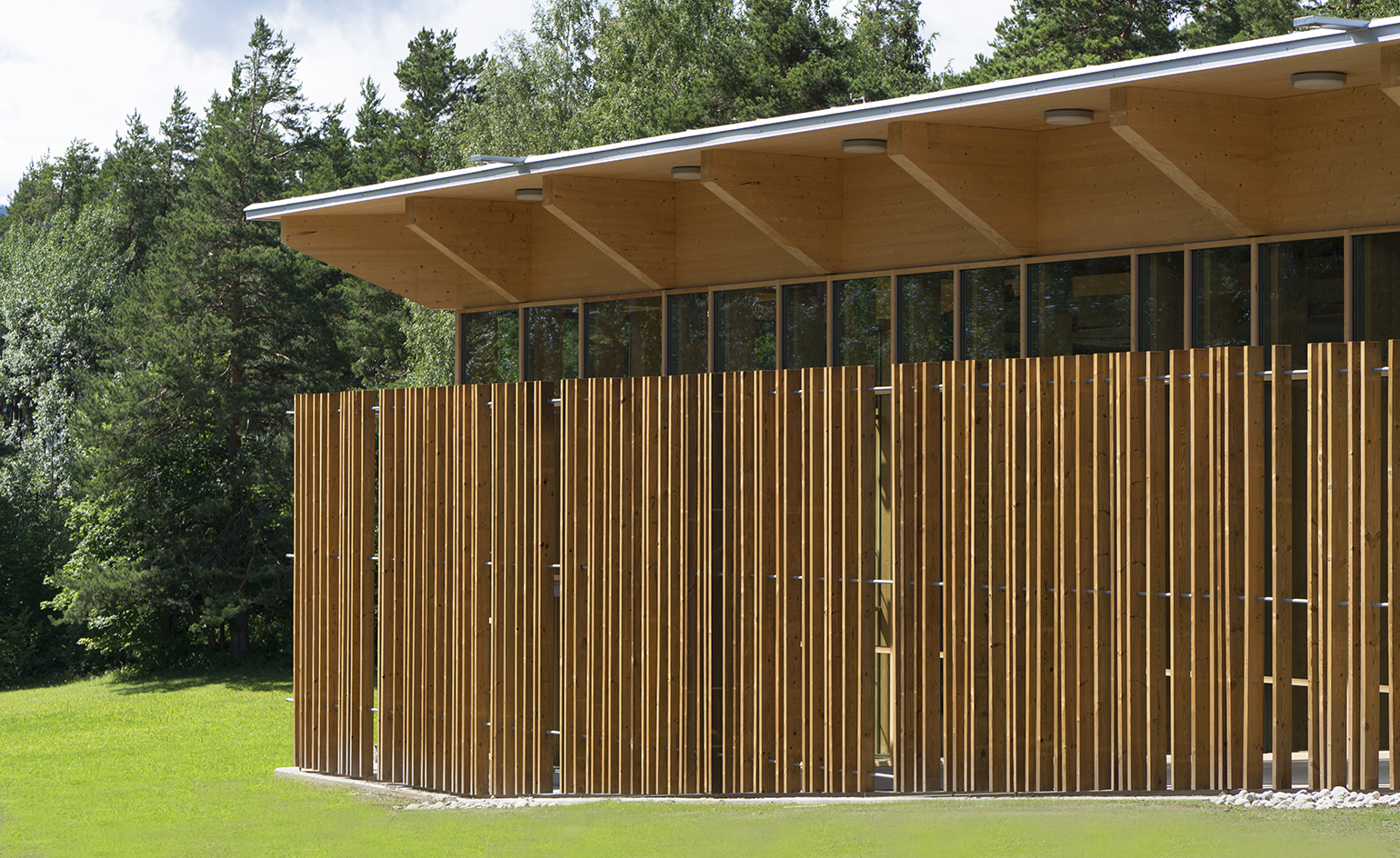
Blakstad Haffner Architects have been working closely with the Labor Youth Party and an international resource group to rebuild the entire island following the massacre. Photography: Espen Grønli
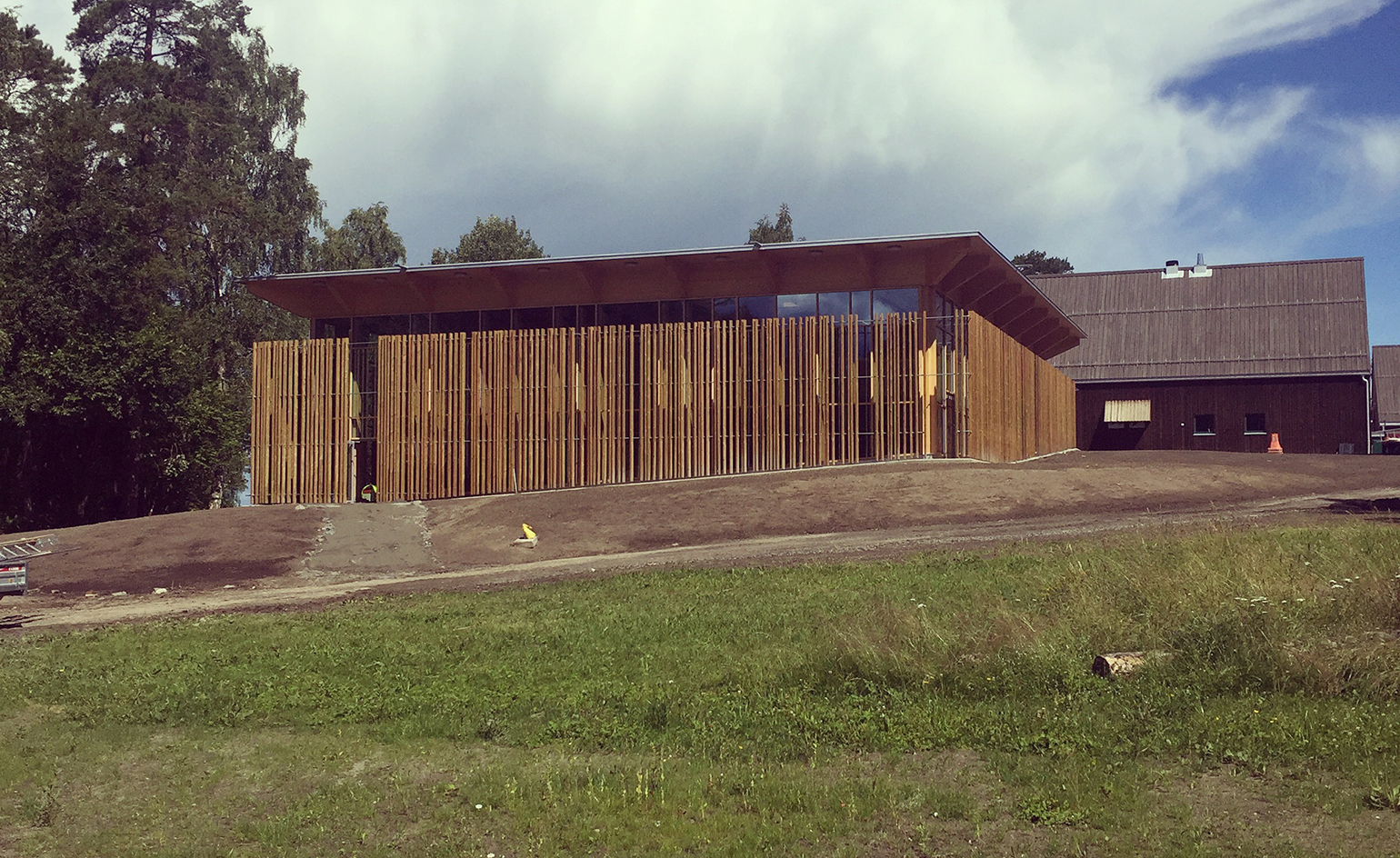
The structure now lies at an angle against the original areas of the attack – the assembly halls and the restrooms. Photography: Espen Grønli
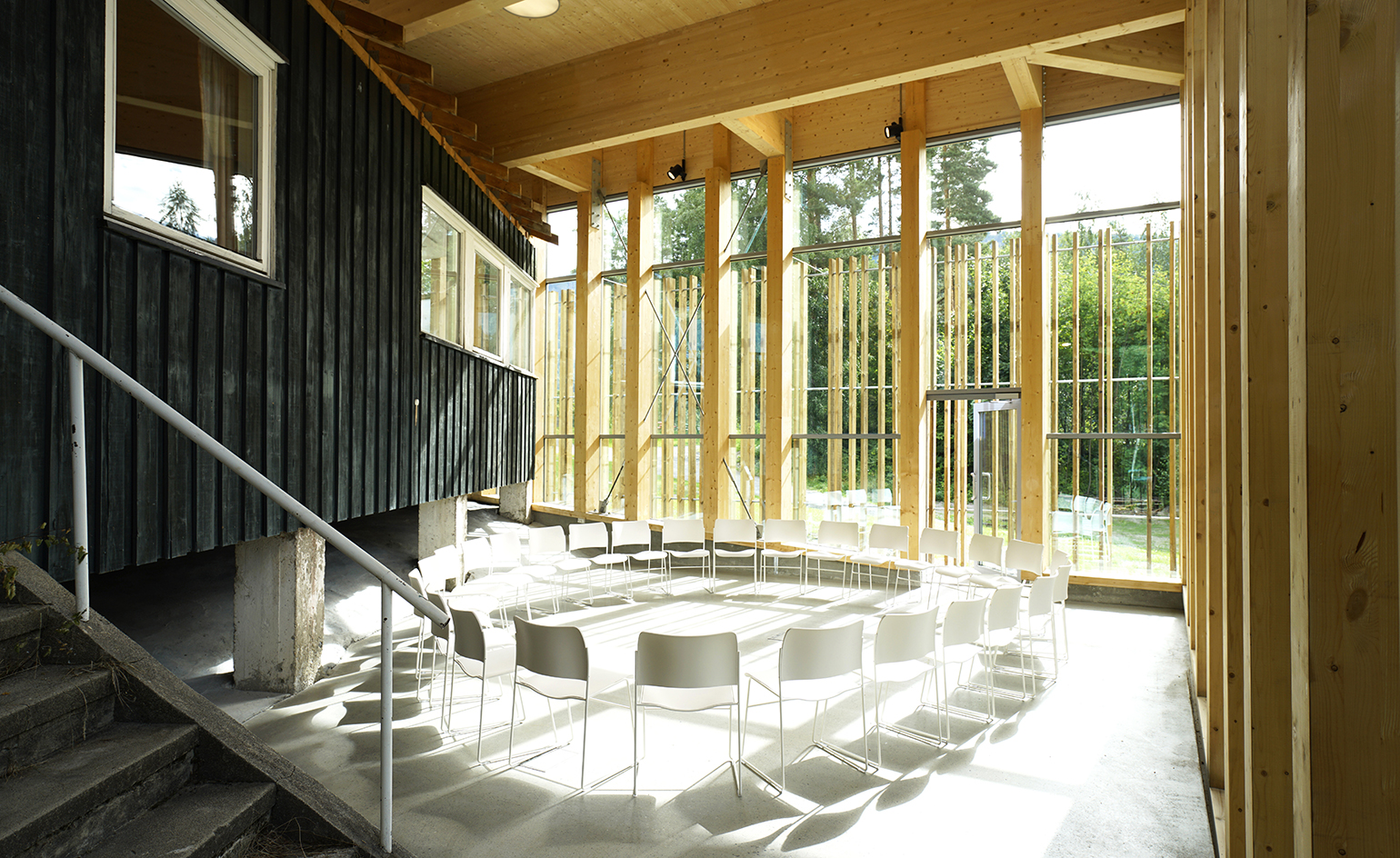
The intention was to create a calm and worthy memorial to honour those killed, and those who have been affected by this act of violence. Photography: Espen Grønli
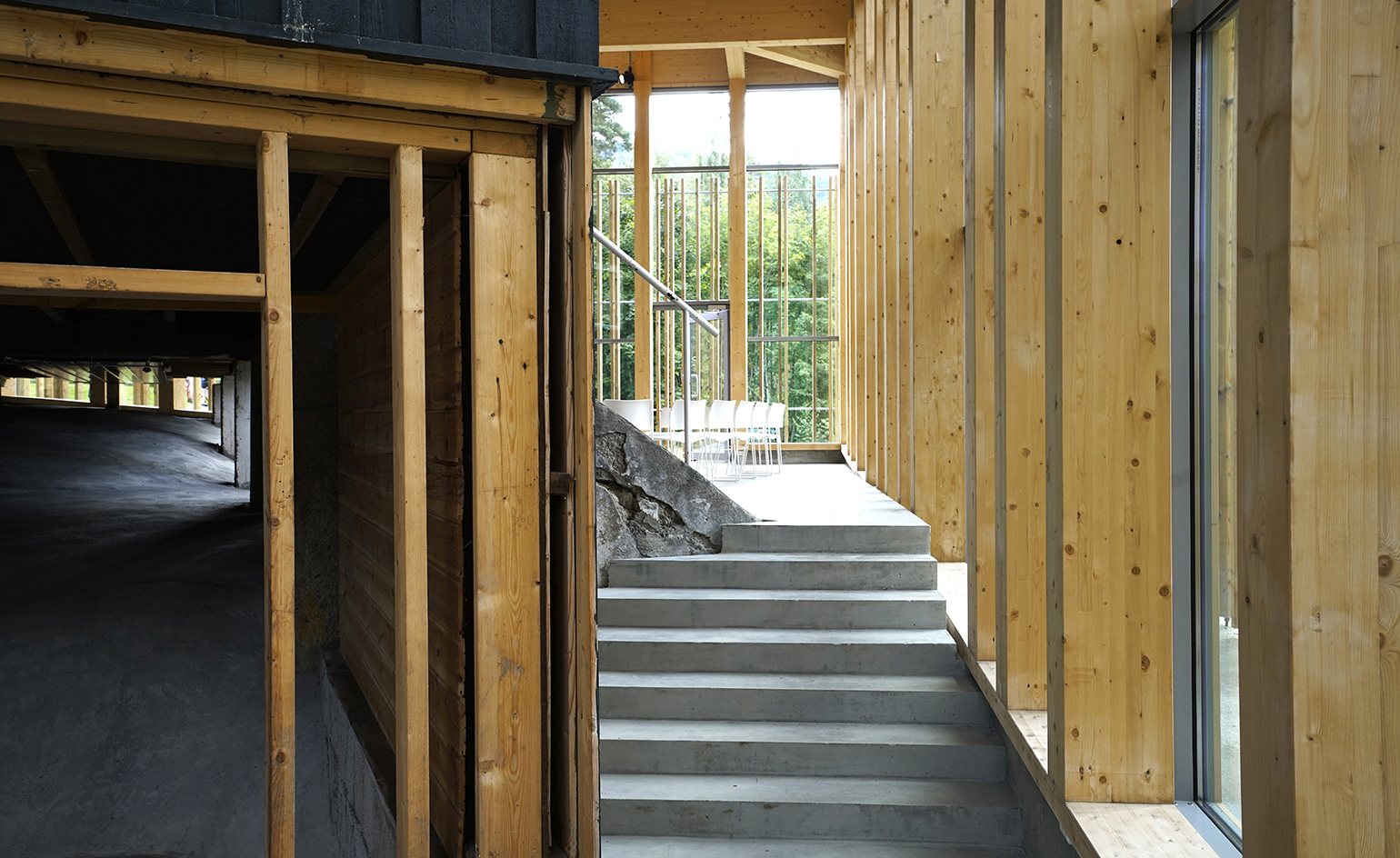
The building matches vertical timber elements with polished concrete floors and large openings that flood the interior with light and allow views out. Photography: Espen Grønli
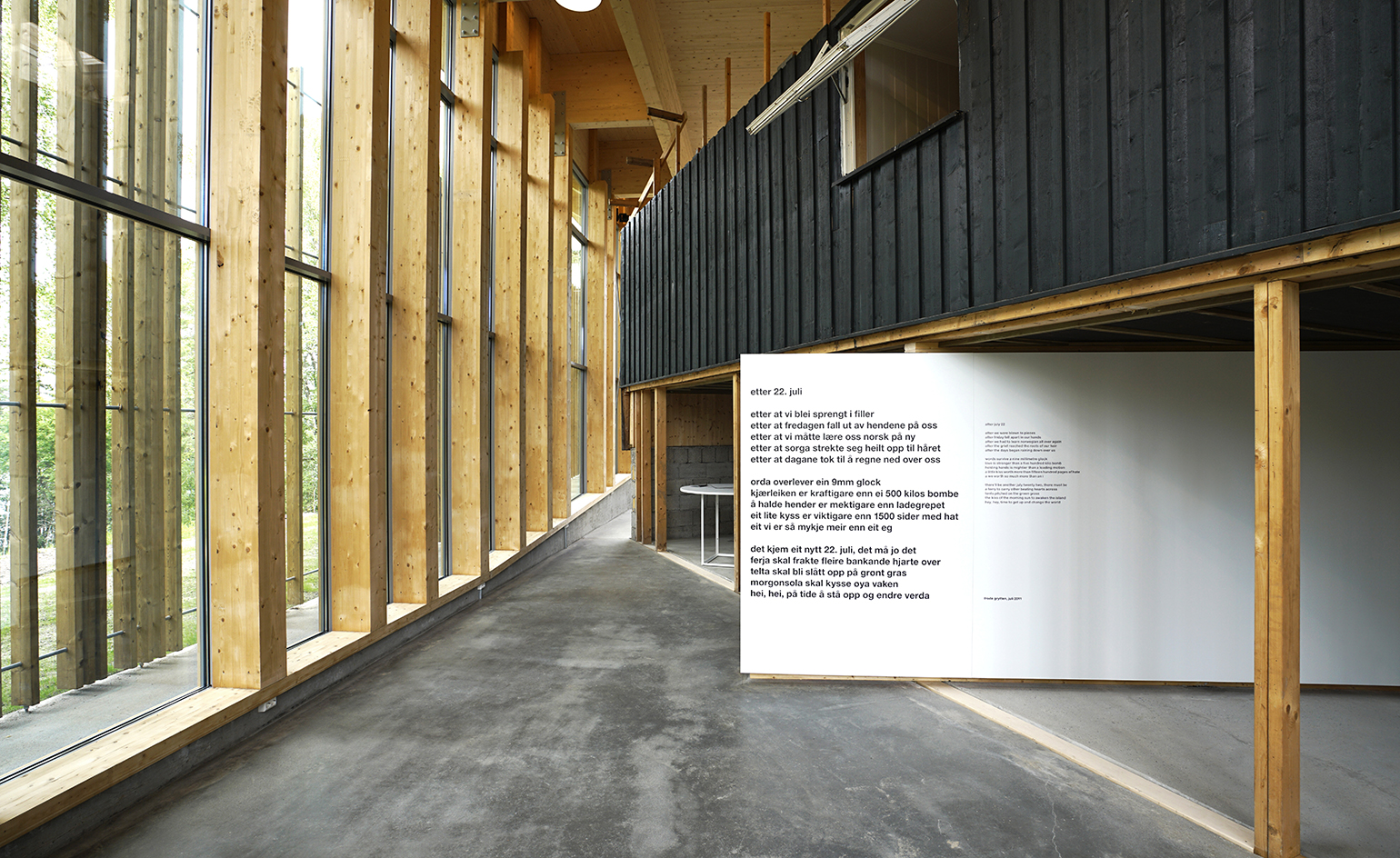
The wooden pillars represent those who died and those who survived the attack, creating a place that honours the victims, but also creates a space for new generations to remember the tragic events. Photography: Espen Grønli
INFORMATION
For more information visit the architect's website
Receive our daily digest of inspiration, escapism and design stories from around the world direct to your inbox.
Henrietta Thompson is a London-based writer, curator, and consultant specialising in design, art and interiors. A longstanding contributor and editor at Wallpaper*, she has spent over 20 years exploring the transformative power of creativity and design on the way we live. She is the author of several books including The Art of Timeless Spaces, and has worked with some of the world’s leading luxury brands, as well as curating major cultural initiatives and design showcases around the world.
-
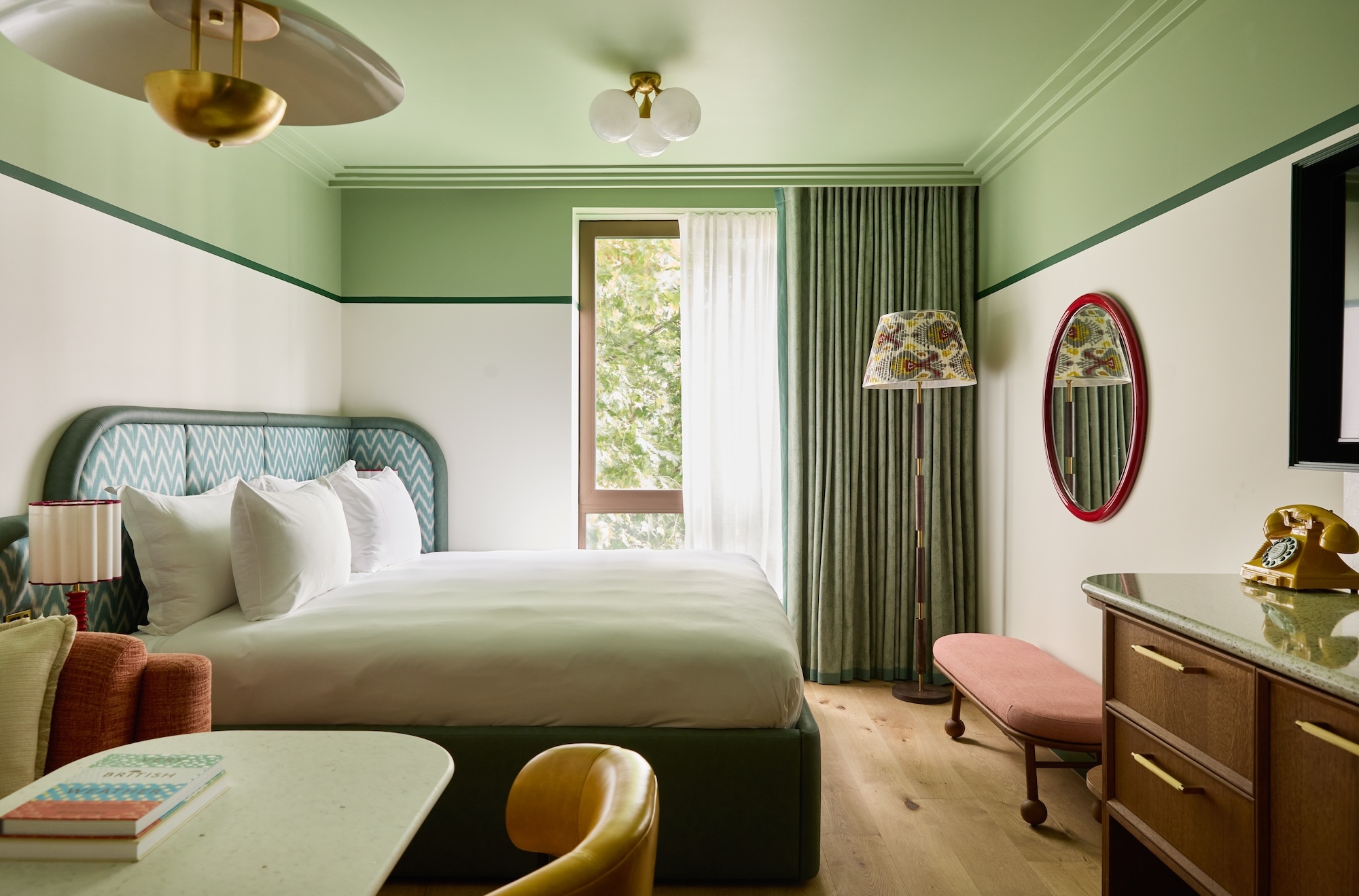 At last: a London hotel that’s great for groups and extended stays
At last: a London hotel that’s great for groups and extended staysThe July London Victoria, a new aparthotel concept just steps away from one of the city's busiest rail stations, is perfect for weekends and long-term visits alike
-
 Three new smartwatches showcase new frontiers in affordable timepiece design
Three new smartwatches showcase new frontiers in affordable timepiece designLong may you run: smartwatches from Withit, Kospet and OnePlus favour function and value above all else, demonstrating just how much the smartwatch has evolved in recent years
-
 Debuts, dandies, Demi Moore: 25 fashion moments that defined 2025 in style
Debuts, dandies, Demi Moore: 25 fashion moments that defined 2025 in style2025 was a watershed year in fashion. As selected by the Wallpaper* style team, here are the 25 moments that defined the zeitgeist
-
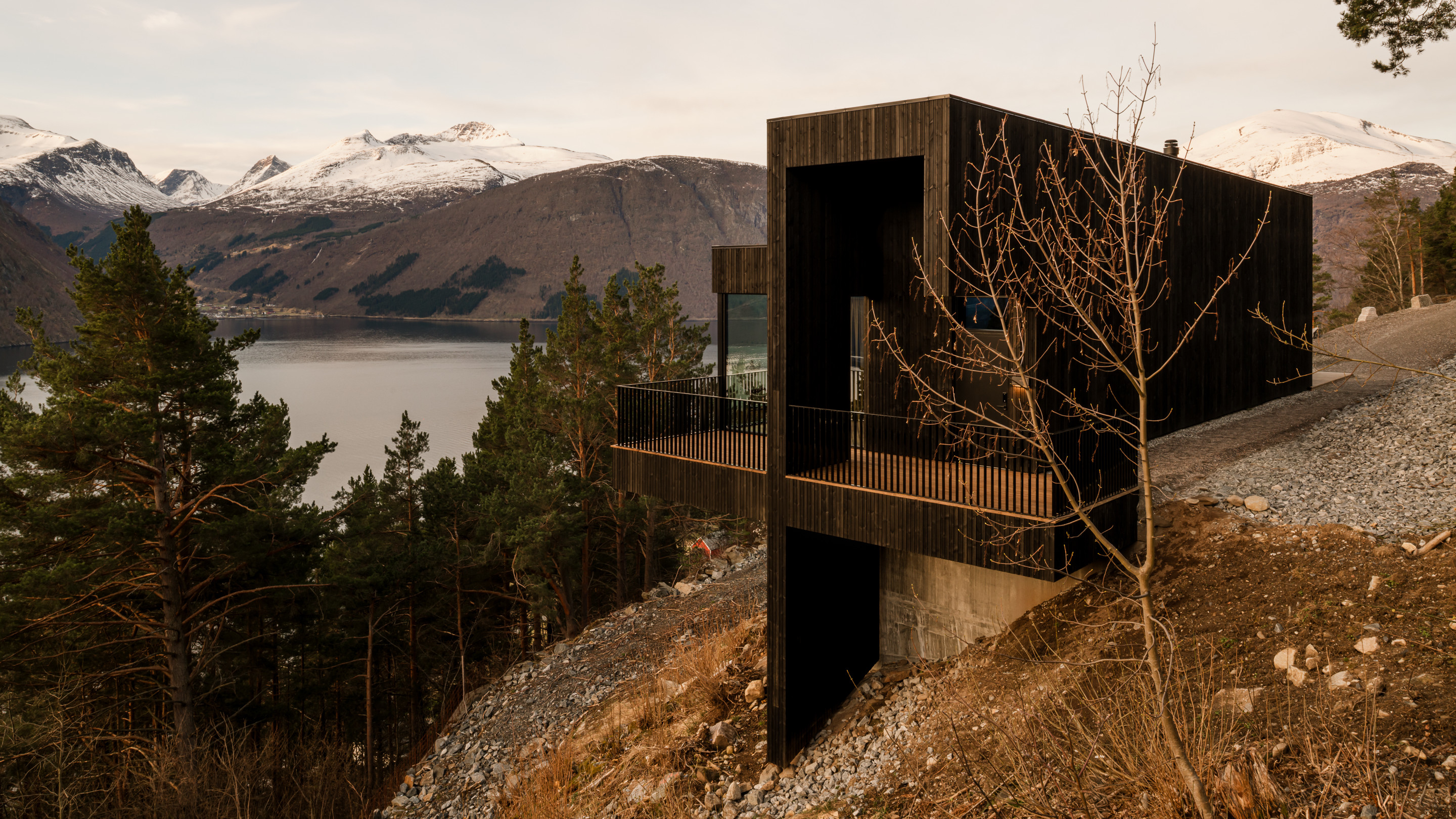 A holiday house on a Norwegian fjord drinks in spectacular views
A holiday house on a Norwegian fjord drinks in spectacular viewsAn elegant and modest holiday home on a fjord on Norway’s western coast works with a steep site and far-reaching vistas
-
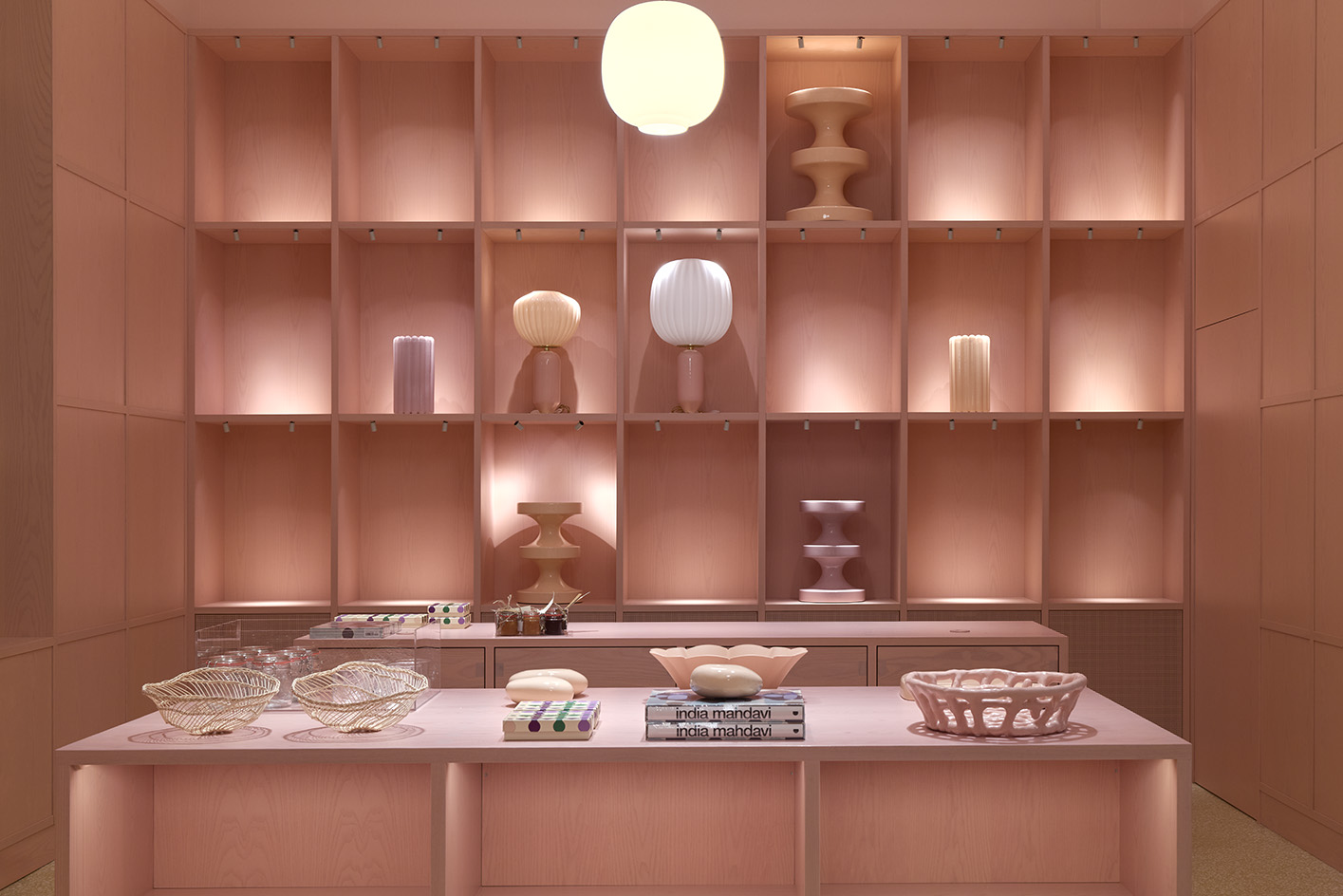 PoMo Museum opens its colourful spaces in Trondheim’s art nouveau post office
PoMo Museum opens its colourful spaces in Trondheim’s art nouveau post officePoMo Museum is a new Trondheim art destination, featuring colourful interiors by India Mahdavi in an art nouveau post office heritage building
-
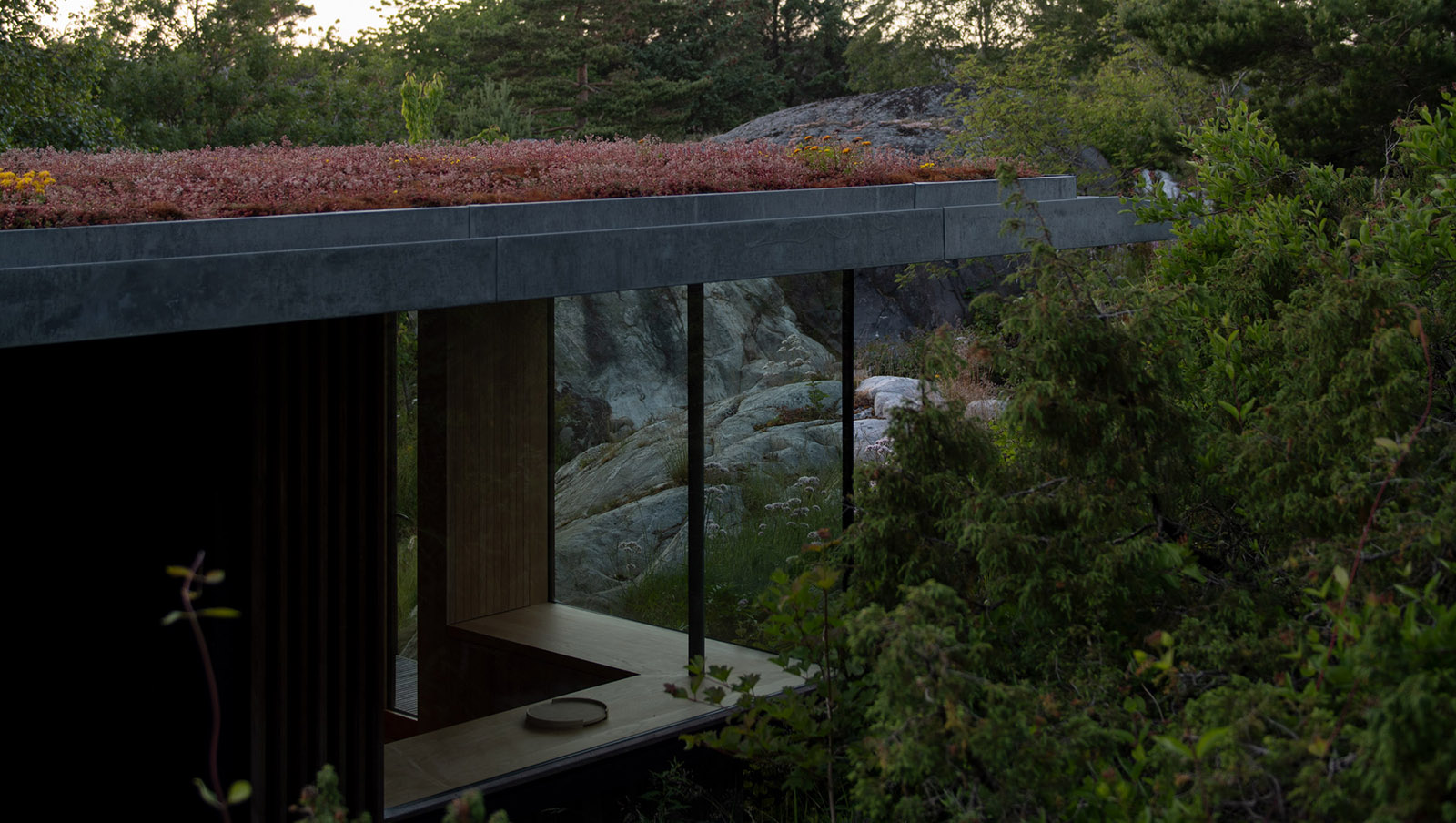 Tour this waterfront Norwegian summer house in pristine nature
Tour this waterfront Norwegian summer house in pristine natureCabin Lillesand by architect, Lund Hagem respects and enhances its natural setting in the country's south
-
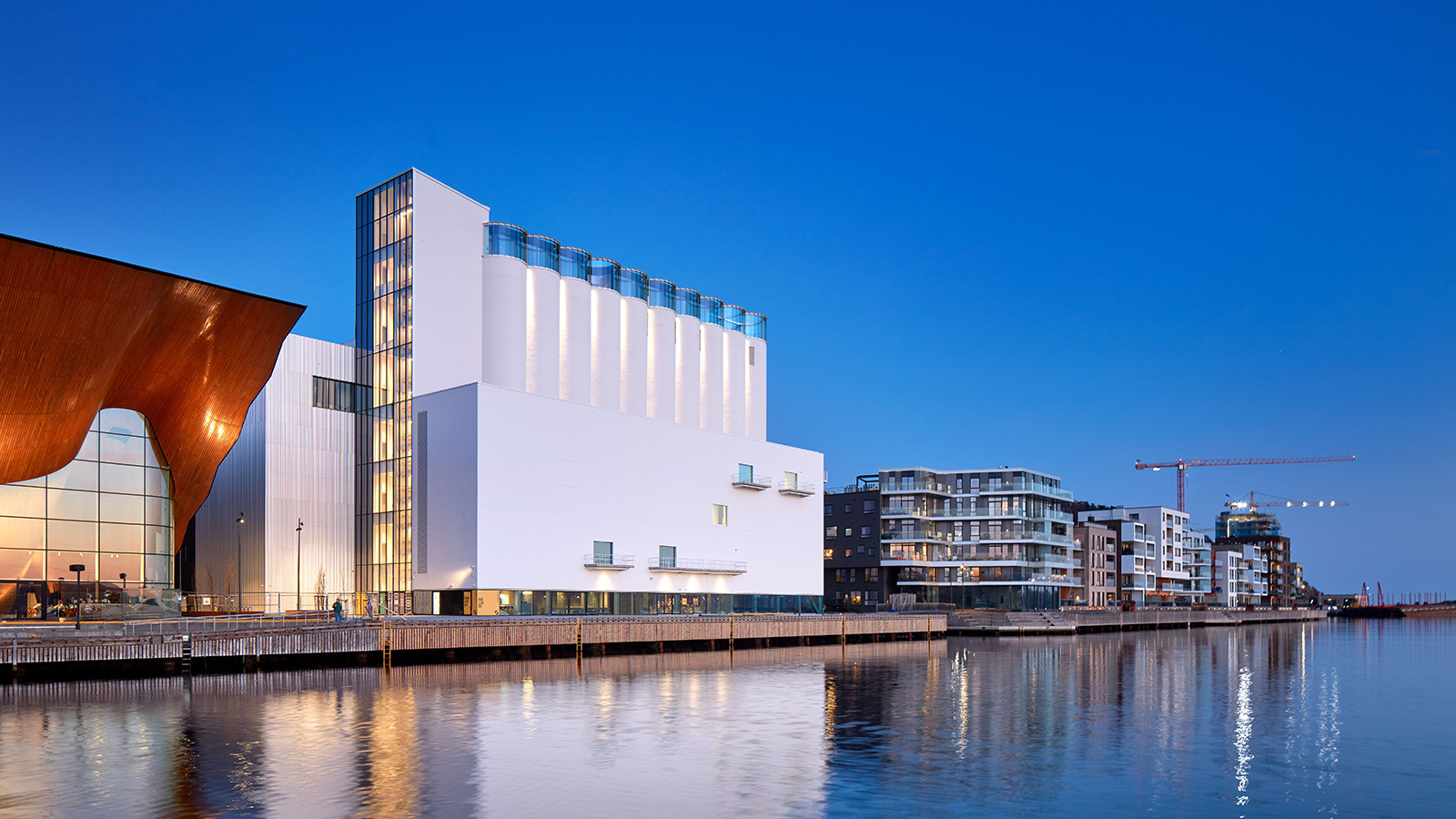 Kunstsilo sees a functionalist grain silo transformed into Norway’s newest art gallery
Kunstsilo sees a functionalist grain silo transformed into Norway’s newest art galleryKunstsilo’s crisp modern design by Mestres Wåge with Spanish firms Mendoza Partida and BAX Studio transforms a listed functionalist grain silo into a sleek art gallery
-
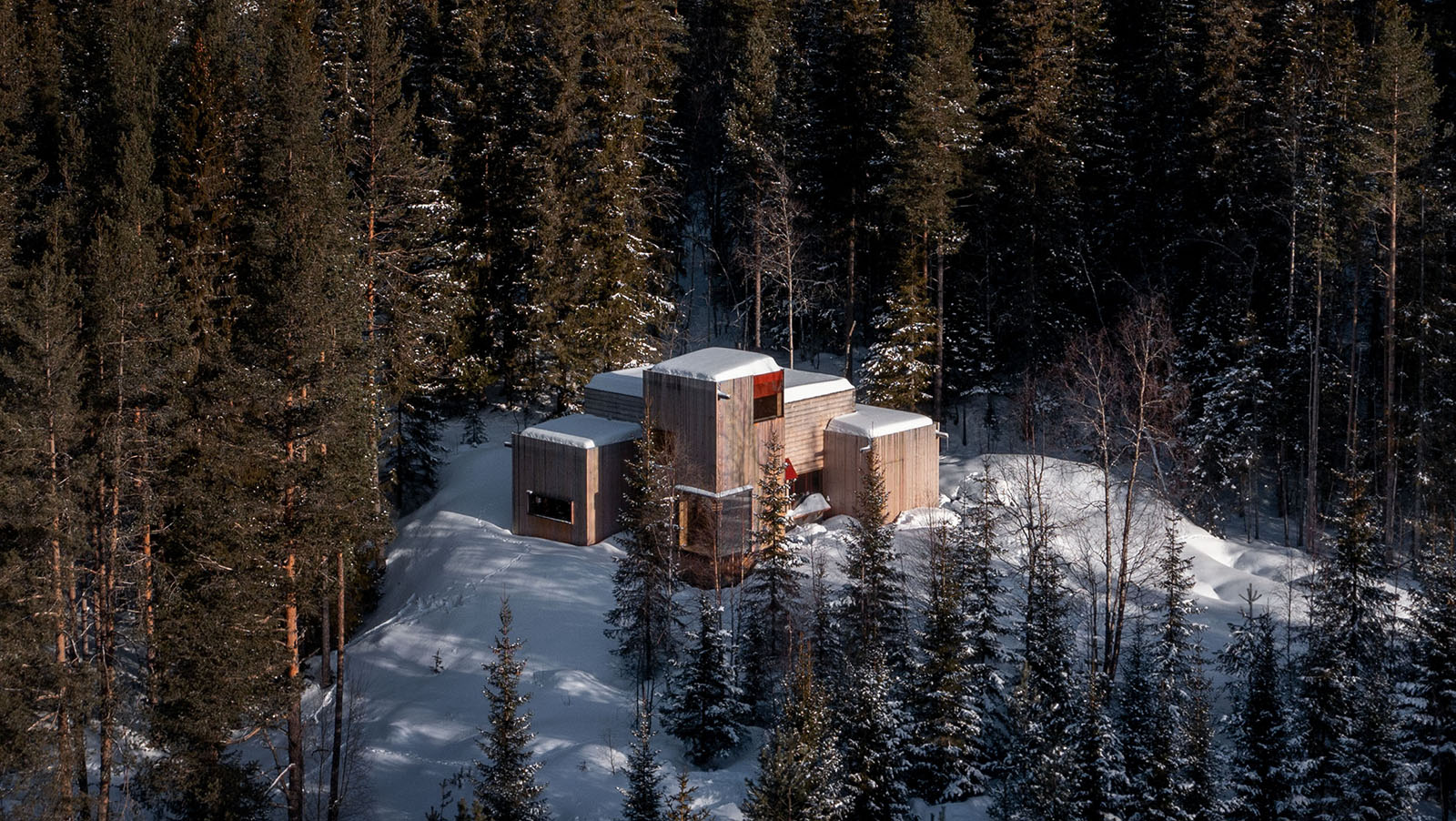 Aarestua Cabin brings old Norwegian traditions into the 21st century
Aarestua Cabin brings old Norwegian traditions into the 21st centuryAarestua Cabin by Gartnerfuglen is a modern retreat with links to historical Norwegian traditions, and respect for its environment
-
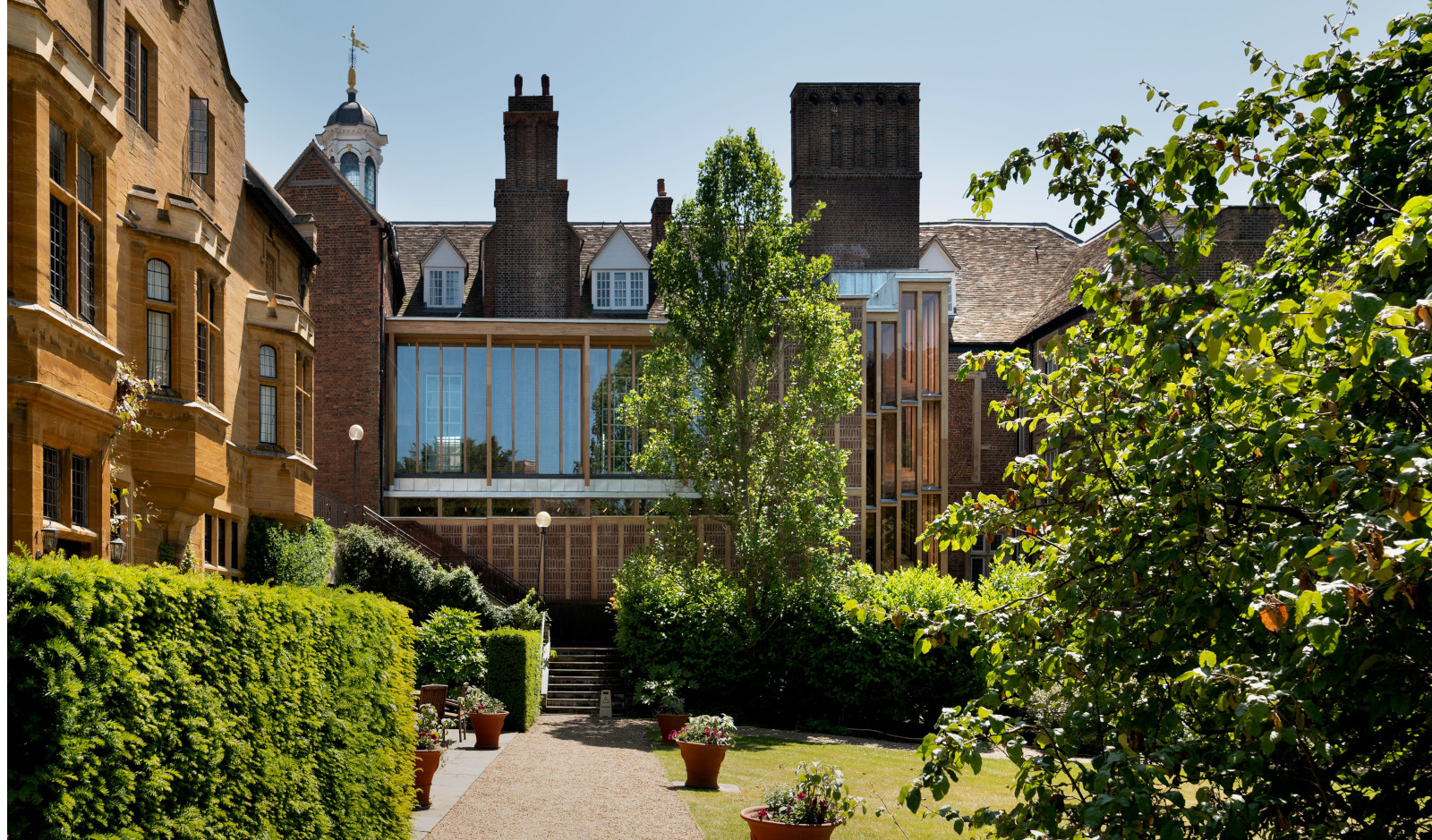 River Wing at Clare College responds to its historic Cambridge heritage
River Wing at Clare College responds to its historic Cambridge heritageUniversity of Cambridge opens its new River Wing on Clare College Old Court, uniting modern technology with historic design
-
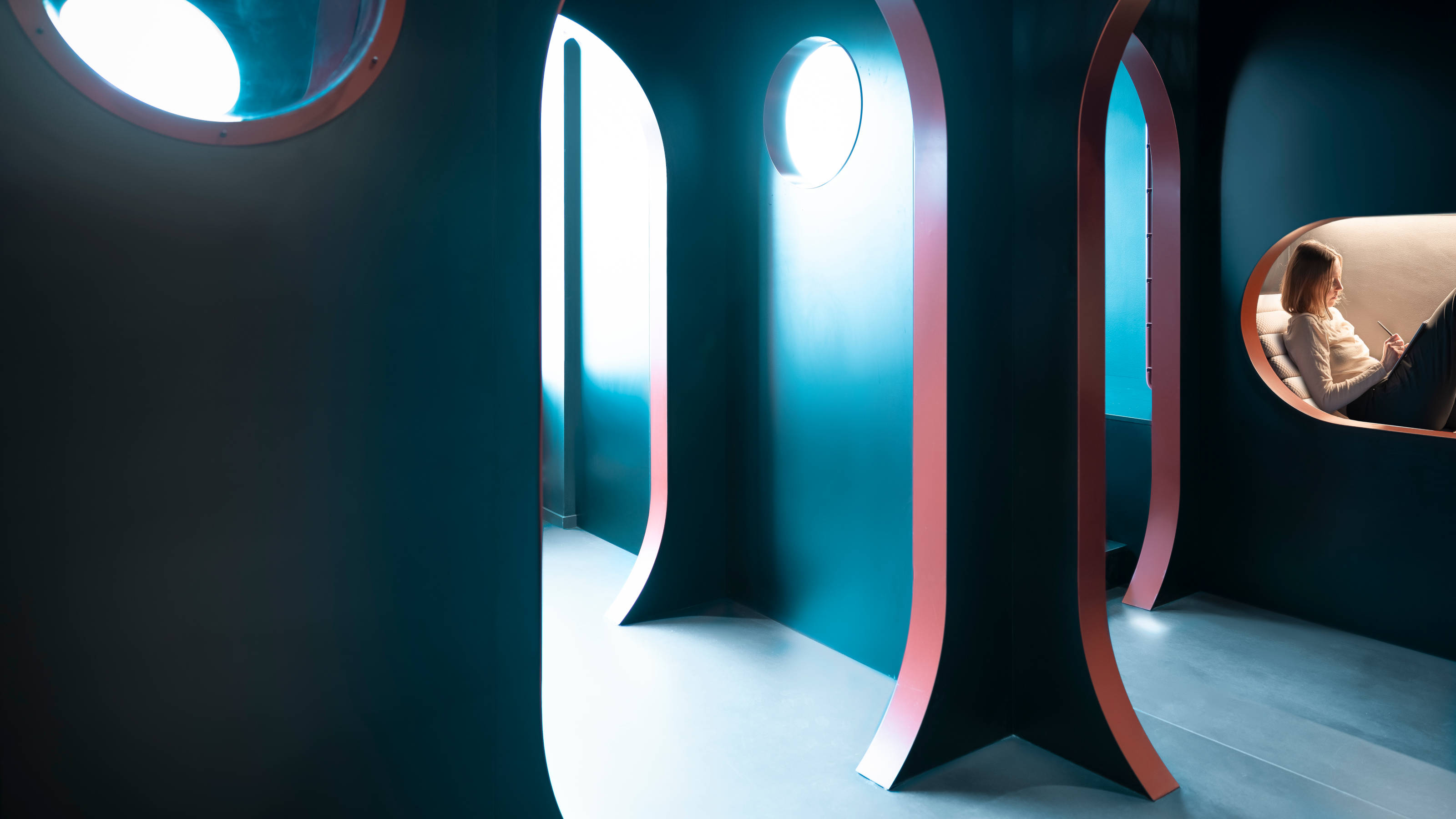 Pioneering tablet maker reMarkable’s Oslo headquarters is a space for ‘better thinking’
Pioneering tablet maker reMarkable’s Oslo headquarters is a space for ‘better thinking’reMarkable’s Oslo head office, featuring areas to retreat, ruminate and collaborate, is a true workspace of the future
-
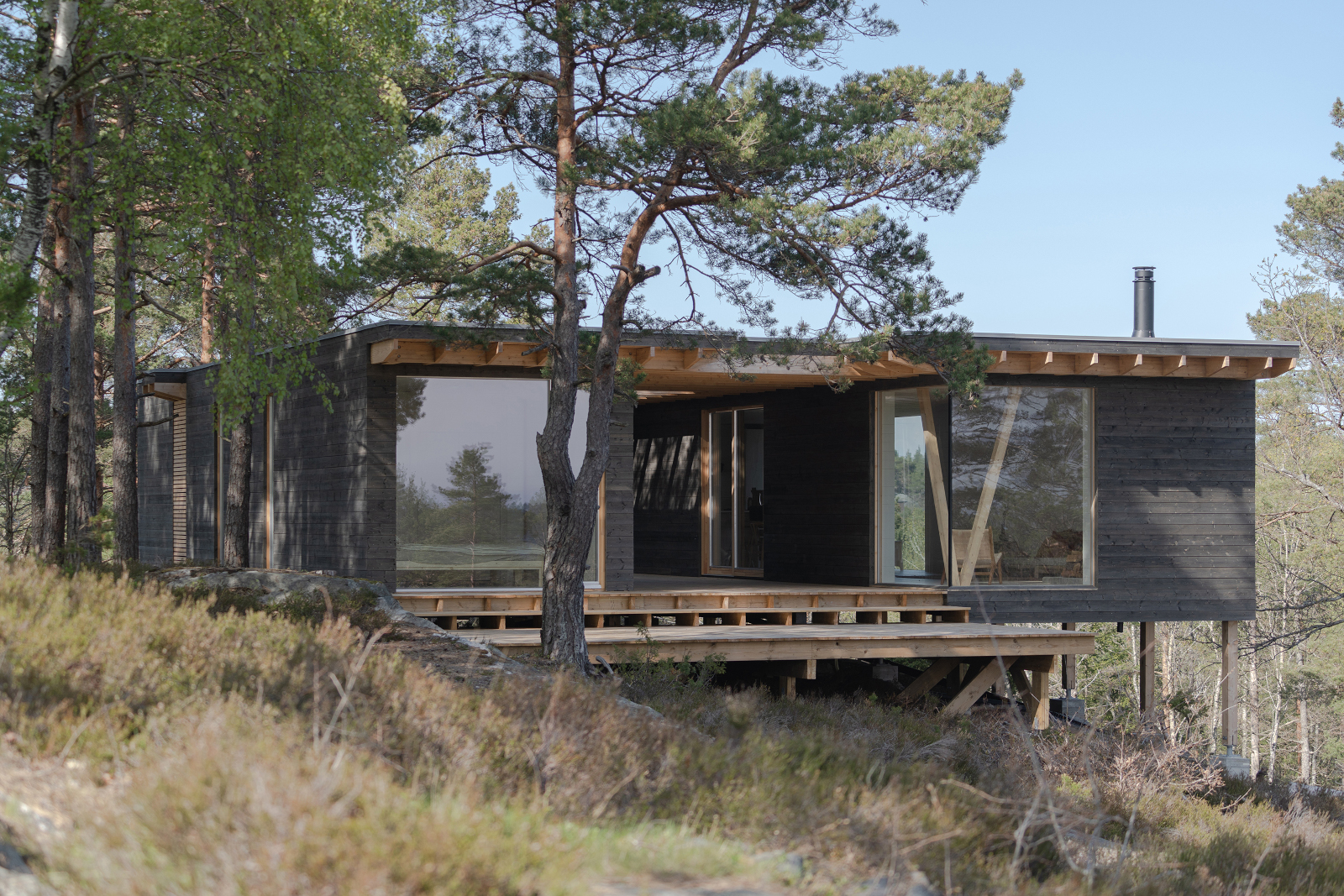 This Norway cabin was designed as a minimalist, coastal escape
This Norway cabin was designed as a minimalist, coastal escapeThis Norway cabin by Erling Berg is made of local timber that frames its scenic Risør views through large openings and outdoor areas, creating a cool summer escape