Home sweet home: the Katoomba housing scheme is quick and durable
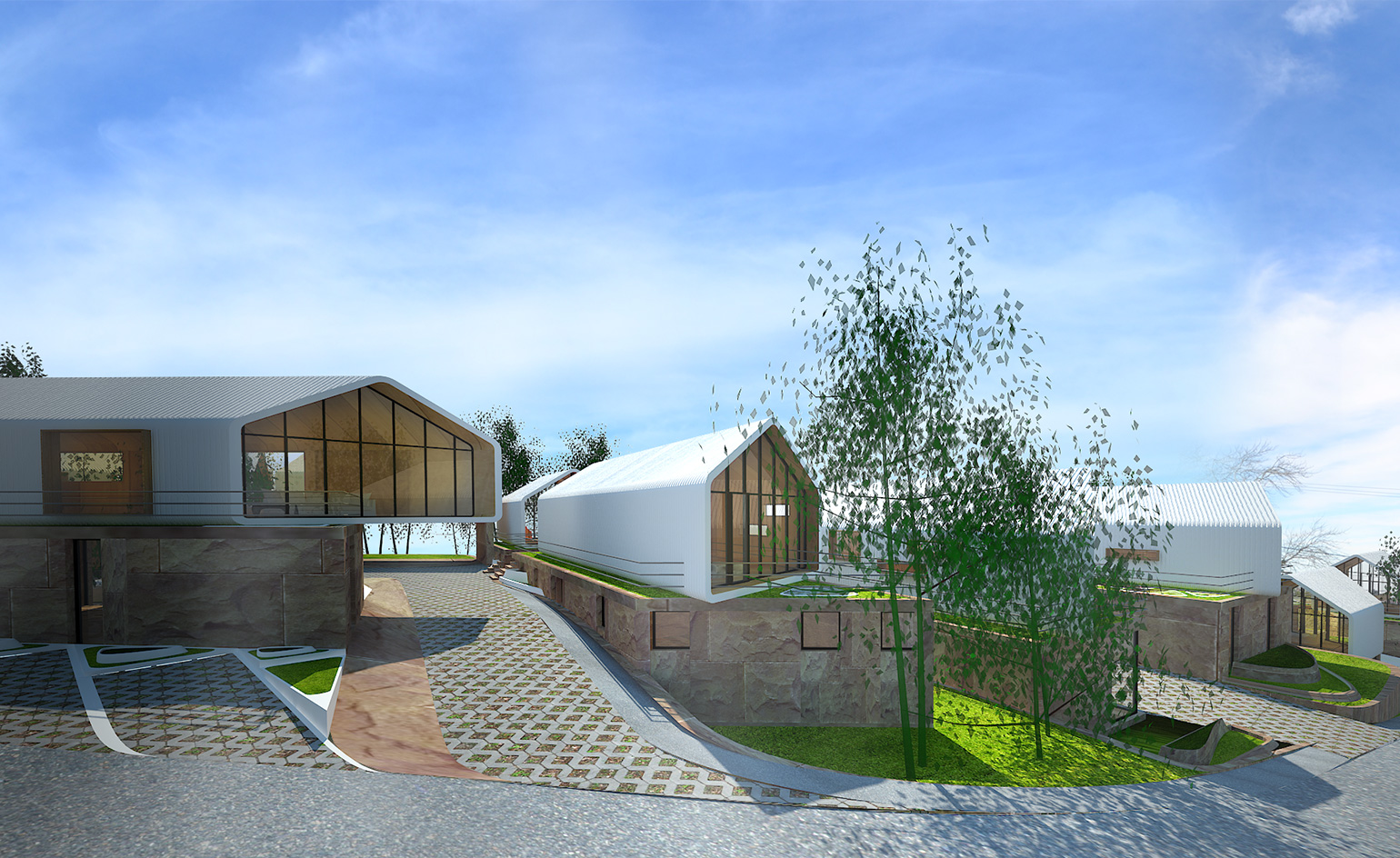
Sydney architecture firm Enter Projects has come up with an ingenious and stylish solution for housing the elderly. The Katoomba Adaptive Housing development is slated for a spot overlooking the Blue Mountains escarpment of New South Wales, a World Heritage Listed wilderness. The houses will be part of an entire complex with a new apartment block and a revamped hotel.
Its developer, the Crockett Group, briefed Enter Projects to devise a cluster of 20 properties that would appeal to older residents - a target market that savvy developers in Australia are hoping to attract. That means the units needed to provide special access, with living happening on just one or two levels, and could be adapted for wheelchair access and stair lifts.
So far, so unremarkable. But Enter Project's 'mews' comprises funky modular houses of a steel frame construction, 'like a small factory', explains Patrick Keane, director of Enter Projects, 'quick to build and durable.' Inside, residents will have double-height loft-style living spaces, whose big windows and doors are sourced from a shop-fitting company, 'so quite industrial', Keane adds.
Katoomba Adaptive Housing, which starts on site next year, will be in sharp contrast to much of Australia's 'aged housing', which Keane describes as 'a watered down version of a colonial adaptation that can seem tacky and a bit condescending.' Contemporary housing for the elderly 'should be designed to this demographic's needs, and should not just be a throwback to another era,' he adds.
Enter Projects has already built a template: Dalmeny House, a family home in the Sydney suburb of Rosebery, which completed earlier this year. The firm thinks of that one as 'the digital reconstruction of the urban tin shed.'
If Katoomba is a success, it's one that could be easily replicated elsewhere. The modular houses can be flatpacked and hence built on other remote sites.
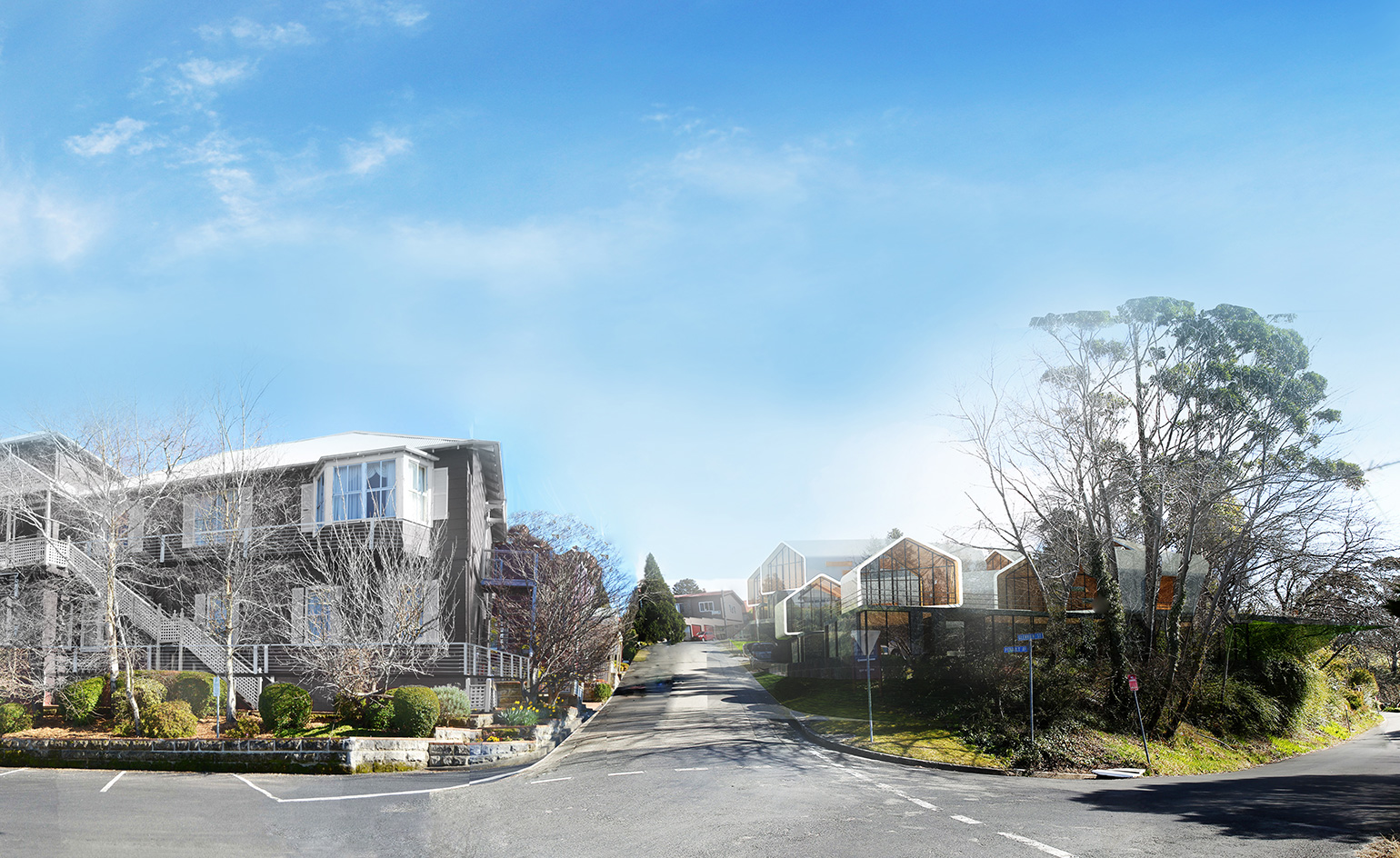
The complex includes a cluster of 20 design-led properties that would appeal to older residents - a target market that savvy developers in Australia are hoping to attract
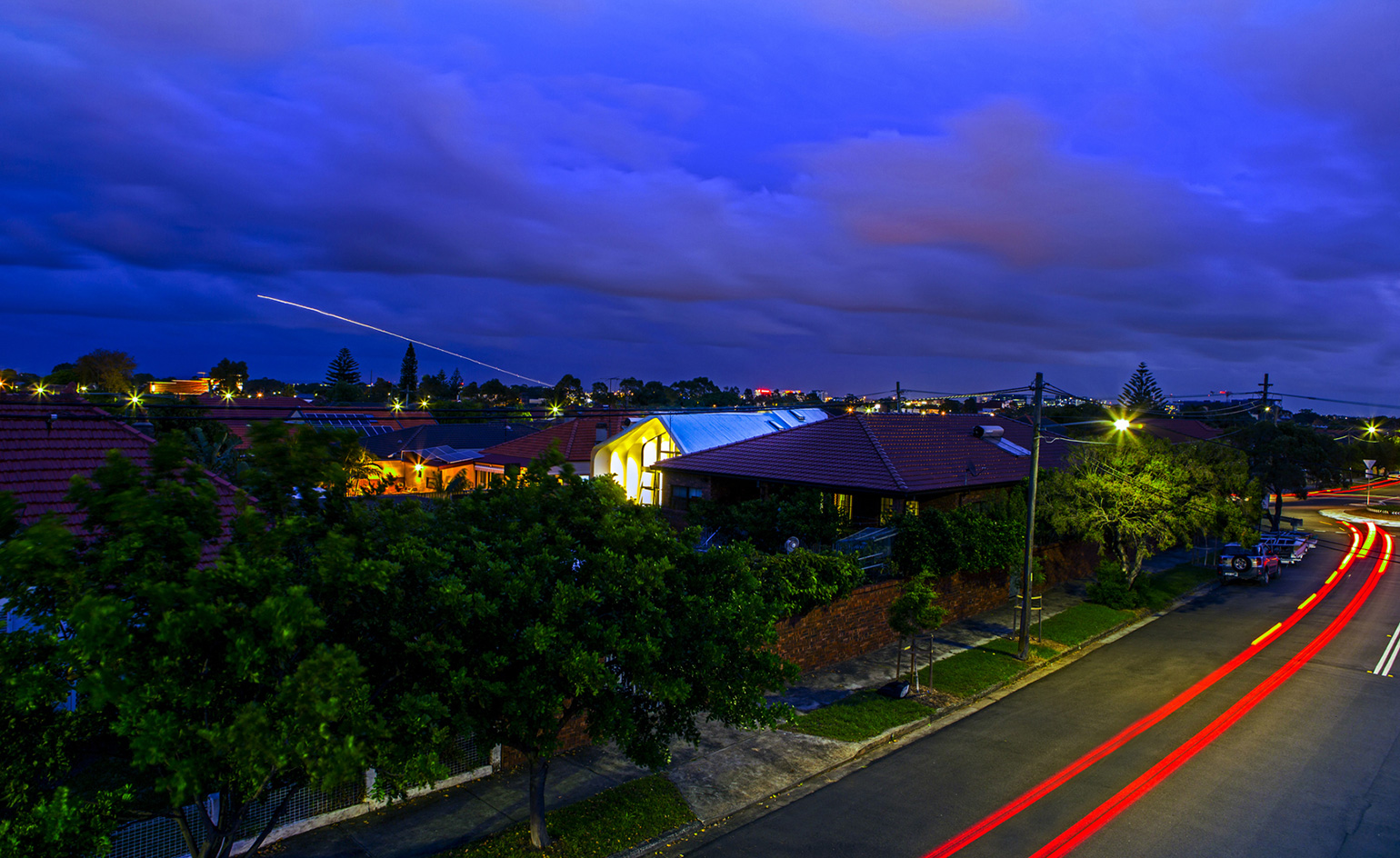
Enter Projects has already built a template: Dalmeny House, a family home in the Sydney suburb of Rosebery, which completed earlier this year
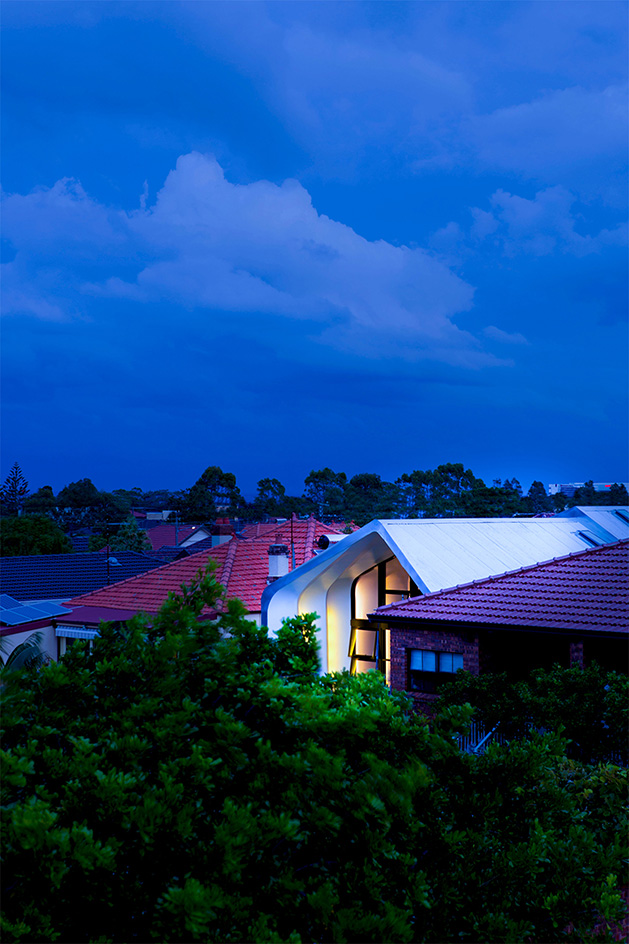
Dalmeny House is 'the digital reconstruction of the urban tin shed,' explain the architects
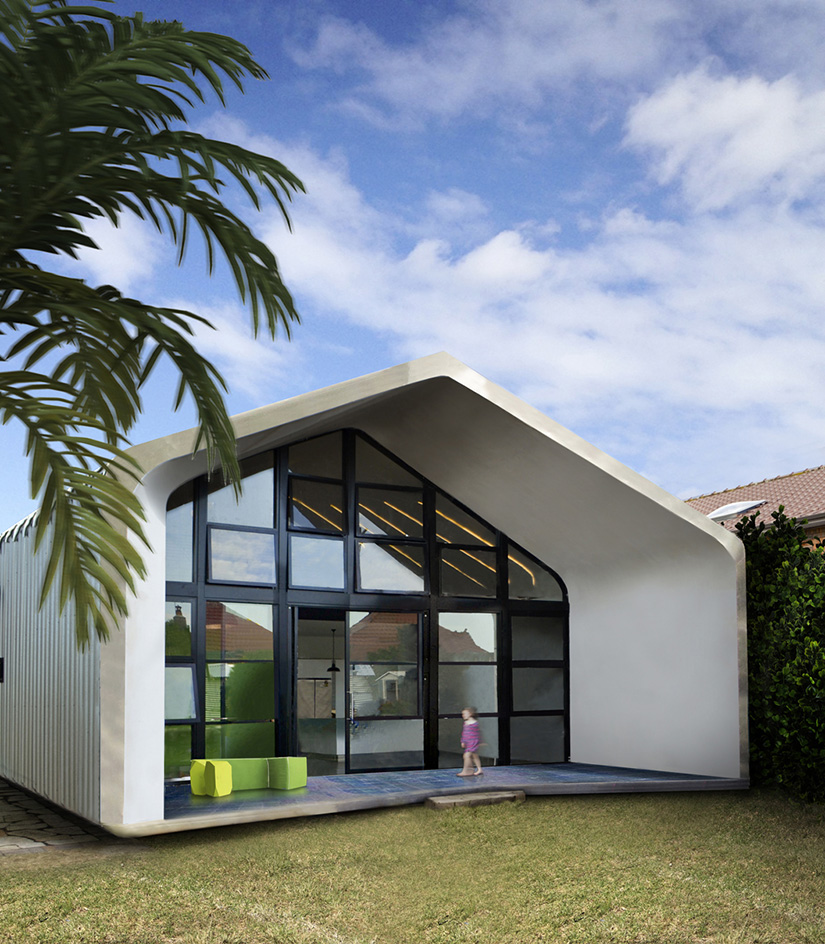
The structure, like Katoomba's modular houses, is made of a steel frame construction
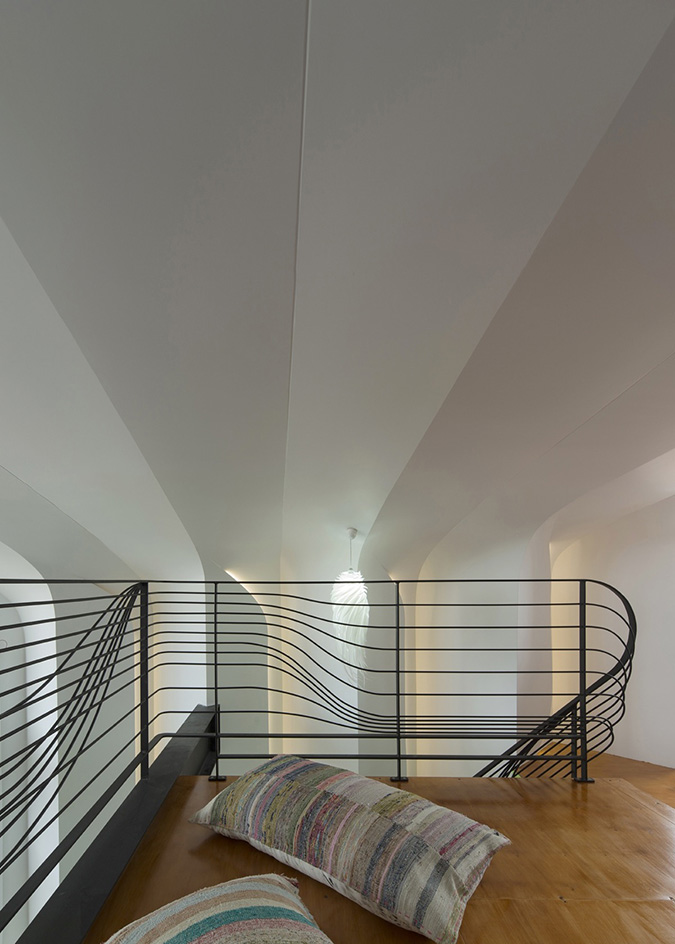
Modern lines and contemporary colours and furnishings make these houses both stylish and functional
Receive our daily digest of inspiration, escapism and design stories from around the world direct to your inbox.
Clare Dowdy is a London-based freelance design and architecture journalist who has written for titles including Wallpaper*, BBC, Monocle and the Financial Times. She’s the author of ‘Made In London: From Workshops to Factories’ and co-author of ‘Made in Ibiza: A Journey into the Creative Heart of the White Island’.
-
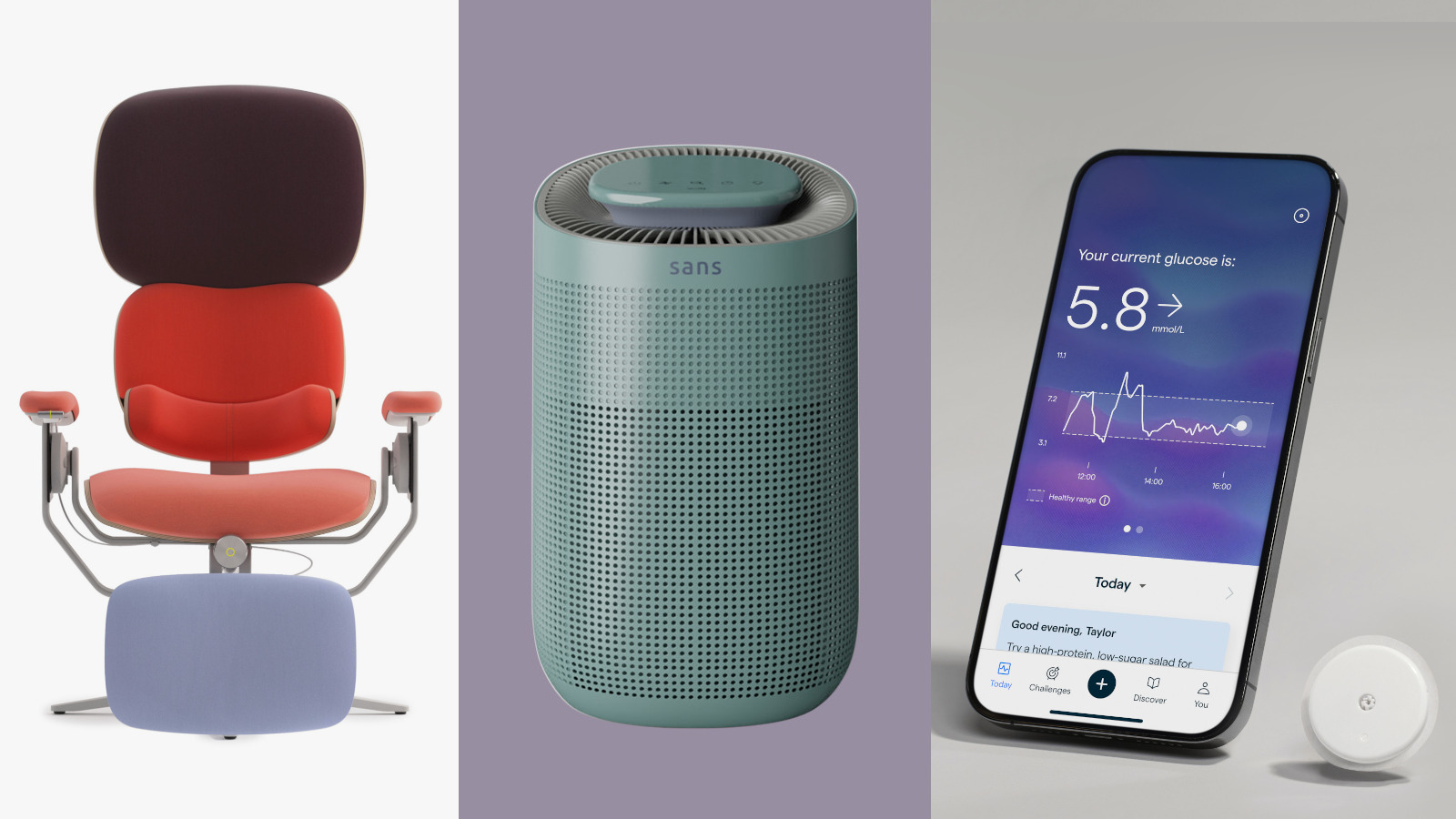 New tech dedicated to home health, personal wellness and mapping your metrics
New tech dedicated to home health, personal wellness and mapping your metricsWe round up the latest offerings in the smart health scene, from trackers for every conceivable metric from sugar to sleep, through to therapeutic furniture and ultra intelligent toothbrushes
-
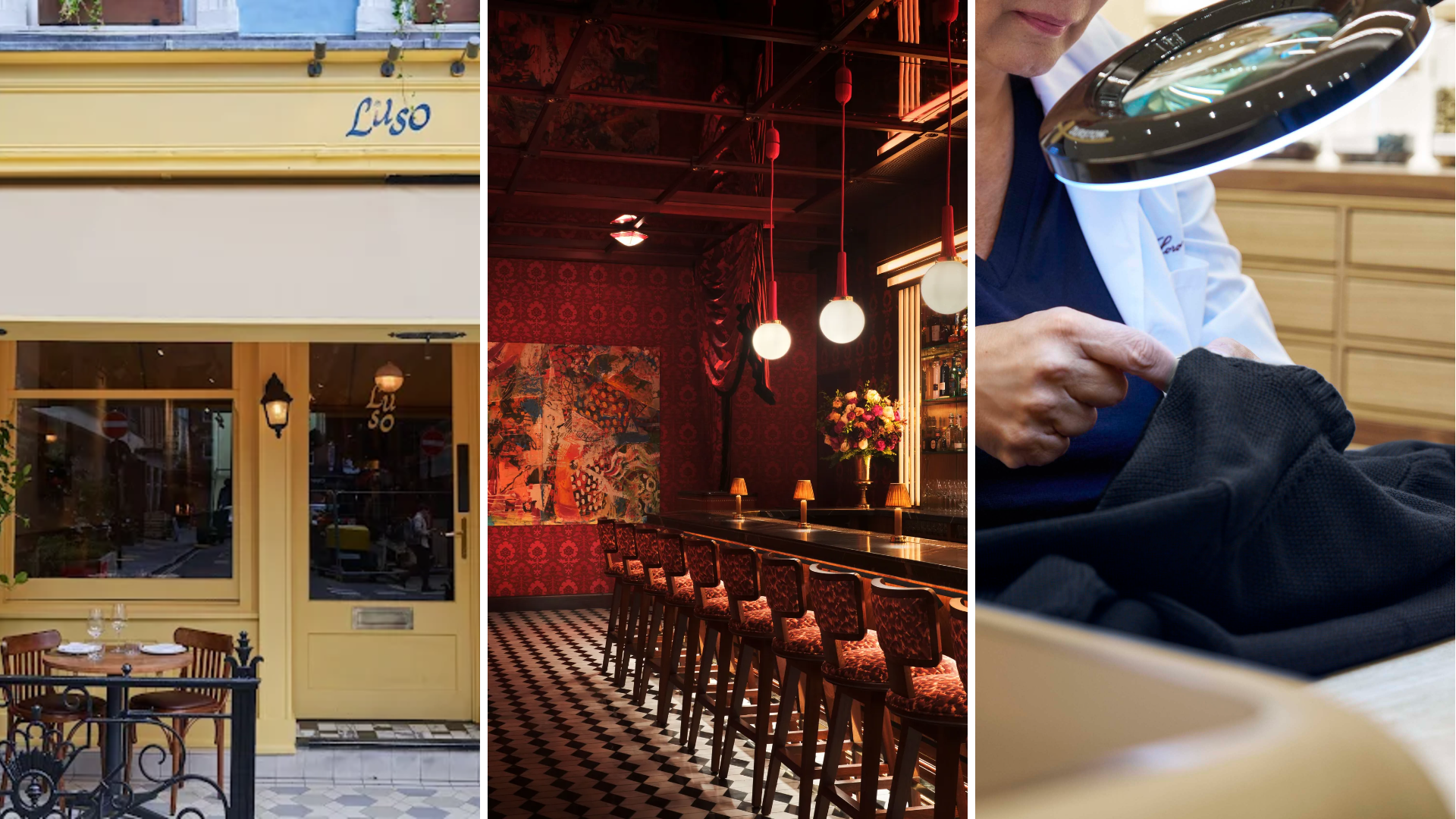 Out of office: The Wallpaper* editors’ picks of the week
Out of office: The Wallpaper* editors’ picks of the week'Tis the season for eating and drinking, and the Wallpaper* team embraced it wholeheartedly this week. Elsewhere: the best spot in Milan for clothing repairs and outdoor swimming in December
-
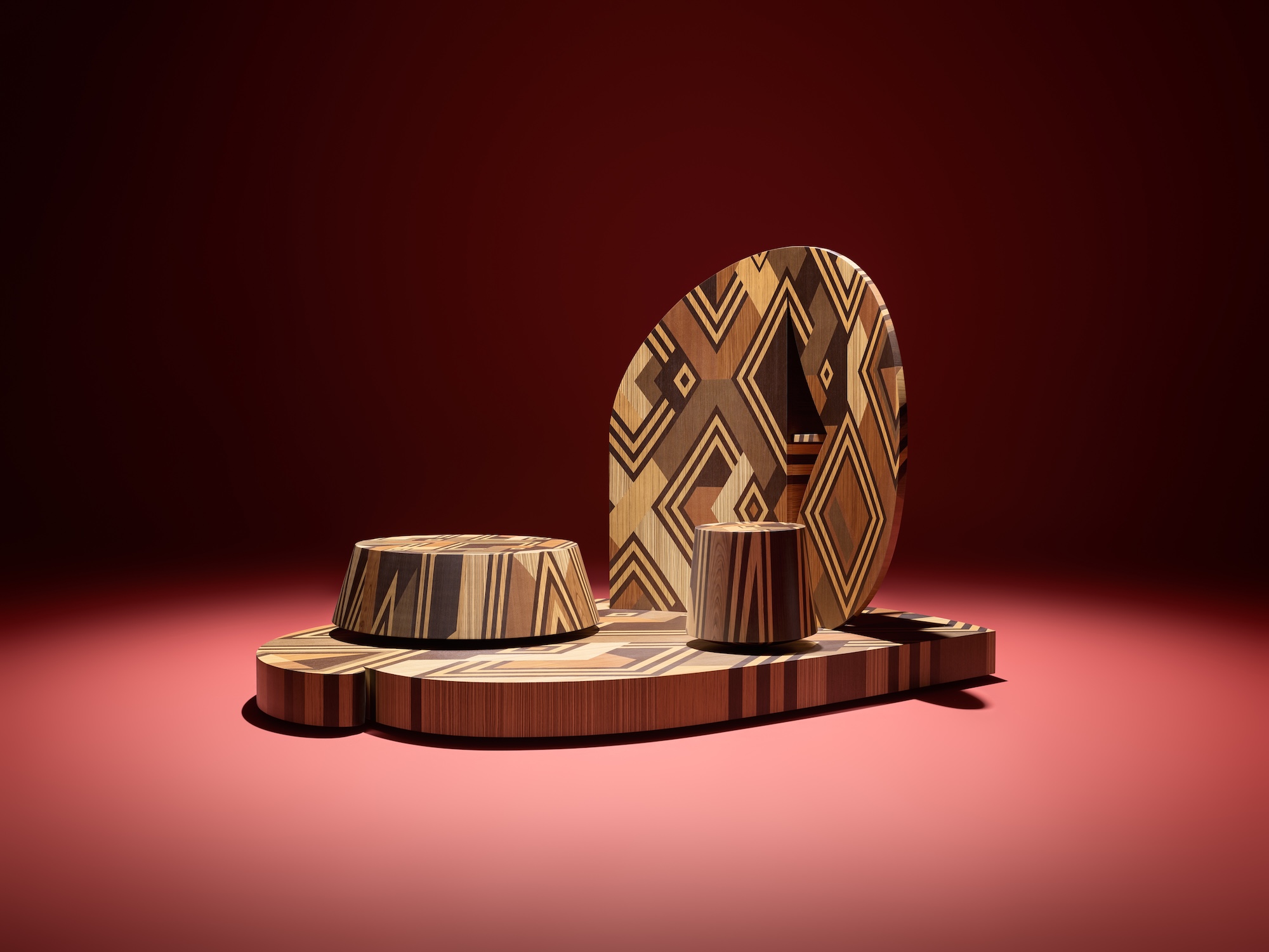 How Stephen Burks Man Made is bringing the story of a centuries-old African textile to an entirely new audience
How Stephen Burks Man Made is bringing the story of a centuries-old African textile to an entirely new audienceAfter researching the time-honoured craft of Kuba cloth, designers Stephen Burks and Malika Leiper have teamed up with Italian company Alpi on a dynamic new product
-
 The Architecture Edit: Wallpaper’s houses of the month
The Architecture Edit: Wallpaper’s houses of the monthFrom wineries-turned-music studios to fire-resistant holiday homes, these are the properties that have most impressed the Wallpaper* editors this month
-
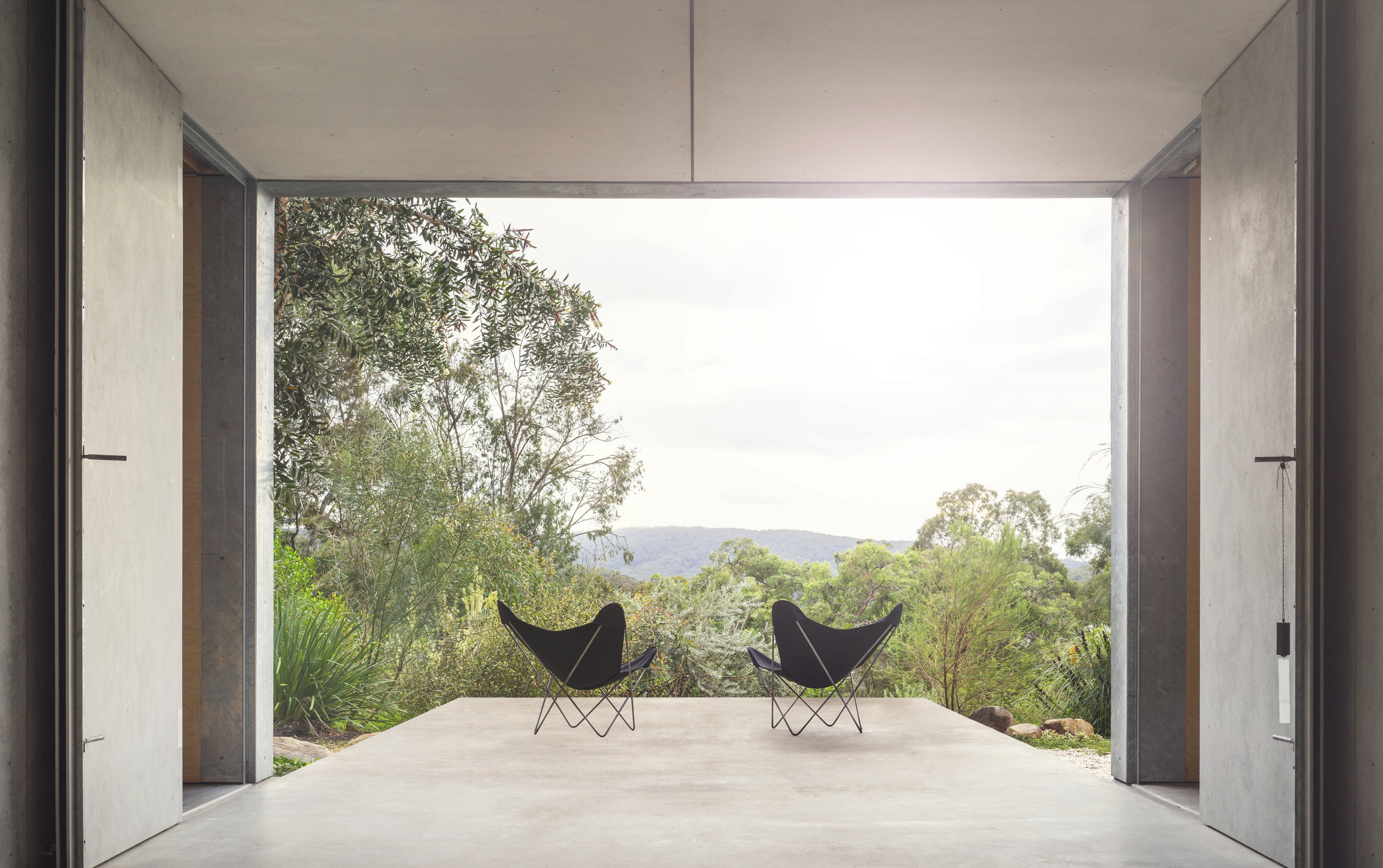 An Australian holiday home is designed as a bushfire-proof sanctuary
An Australian holiday home is designed as a bushfire-proof sanctuary‘Amongst the Eucalypts’ by Jason Gibney Design Workshop (JGDW) rethinks life – and architecture – in fire-prone landscapes, creating a minimalist holiday home that’s meant to last
-
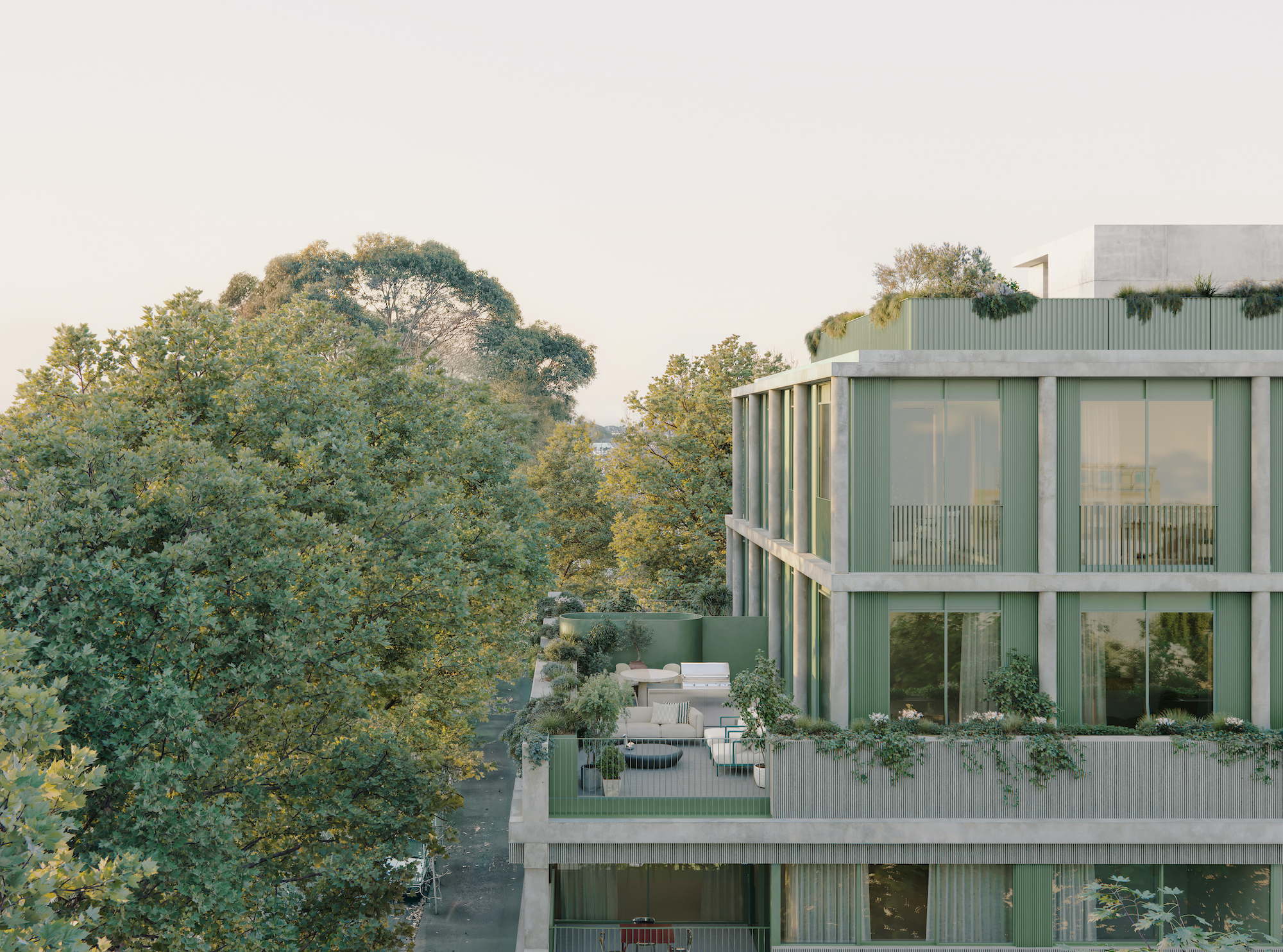 Neometro is the Australian developer creating homes its founders ‘would be happy living in’
Neometro is the Australian developer creating homes its founders ‘would be happy living in’The company has spent 40 years challenging industry norms, building design-focused apartment buildings and townhouses; a new book shares its stories and lessons learned
-
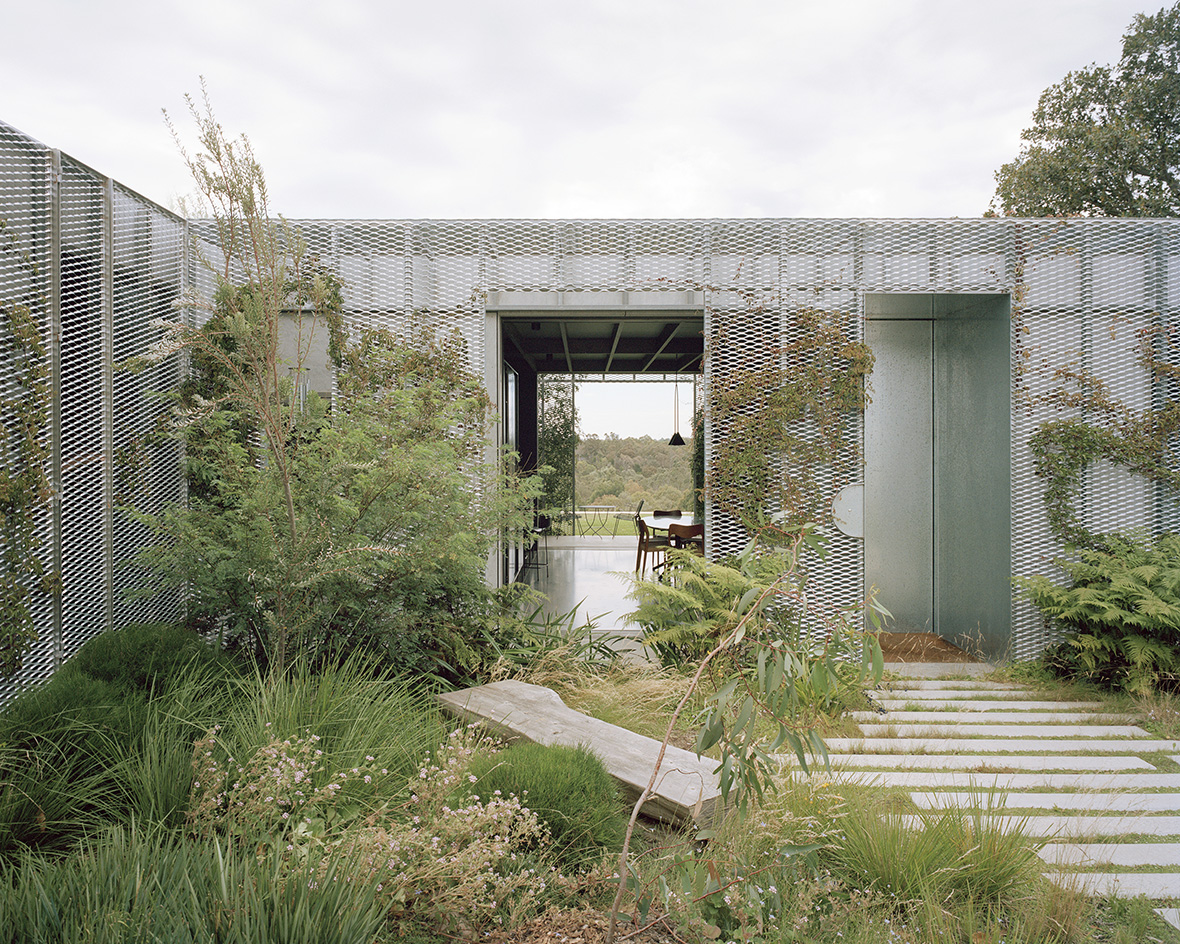 The Melbourne studio rewilding cities through digital-driven landscape design
The Melbourne studio rewilding cities through digital-driven landscape design‘There's a lack of control that we welcome as designers,’ say Melbourne-based landscape architects Emergent Studios
-
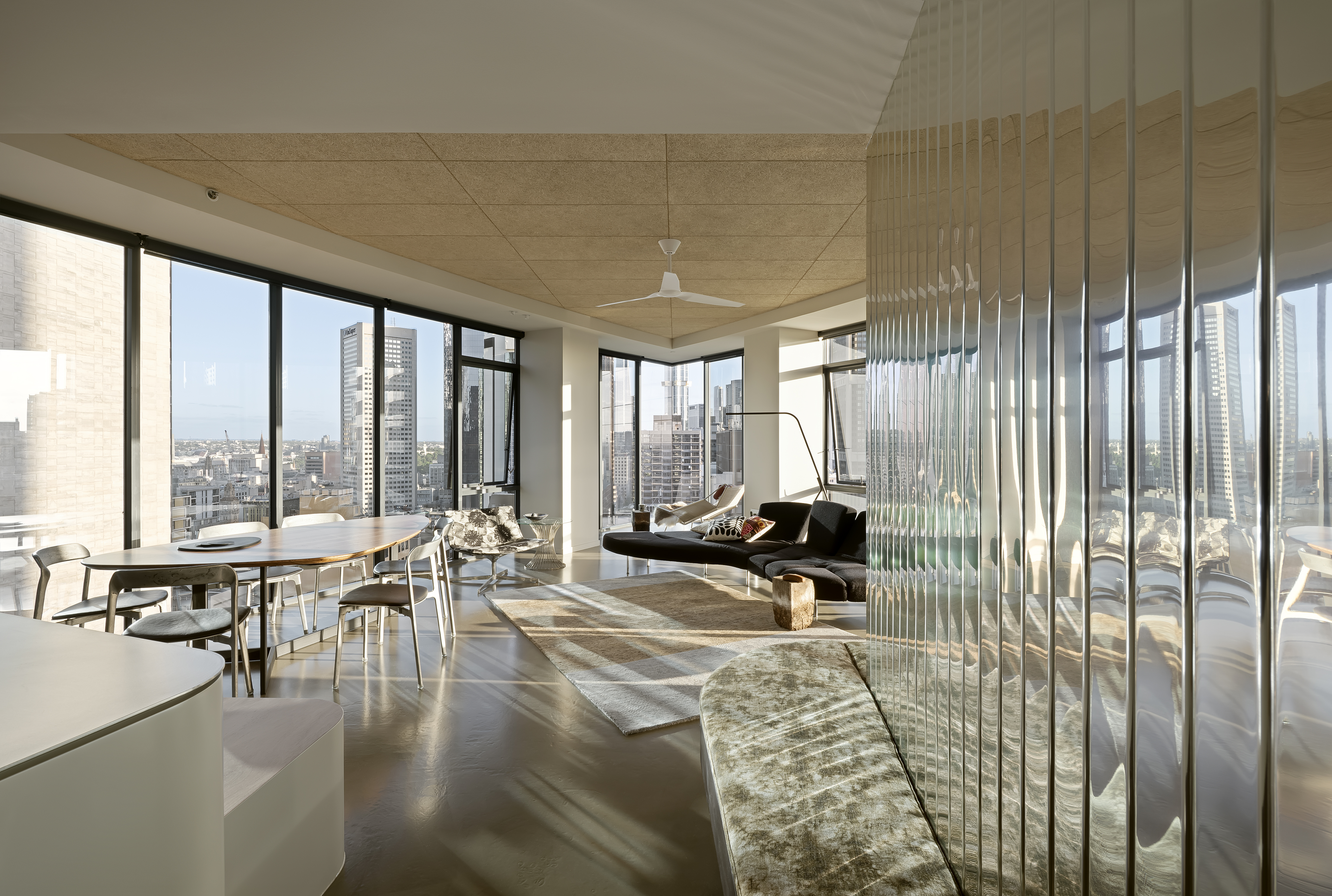 A Republic Tower apartment refresh breathes new life to a Melbourne classic
A Republic Tower apartment refresh breathes new life to a Melbourne classicLocal studio Multiplicity's refresh signals a new turn for an iconic Melbourne landmark
-
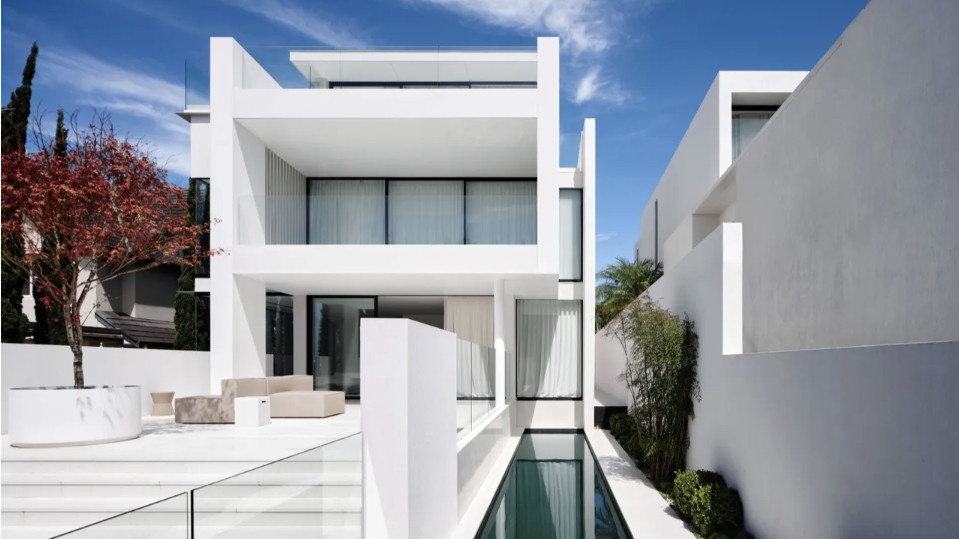 A Japanese maple adds quaint charm to a crisp, white house in Sydney
A Japanese maple adds quaint charm to a crisp, white house in SydneyBellevue Hill, a white house by Mathieson Architects, is a calm retreat layered with minimalism and sophistication
-
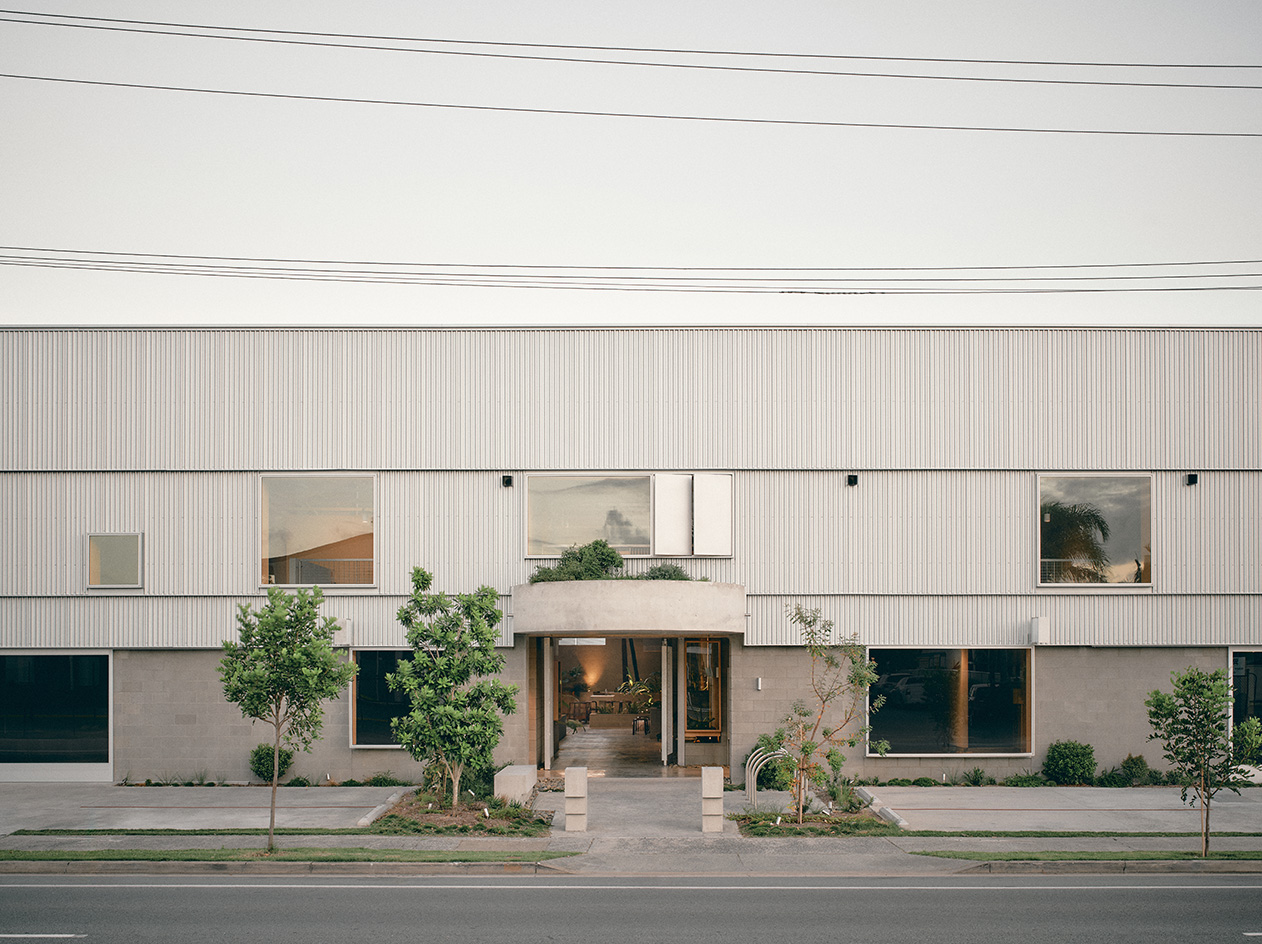 A redesigned warehouse complex taps into nostalgia in Queensland
A redesigned warehouse complex taps into nostalgia in QueenslandA warehouse in Queensland has been transformed from neglected industrial sheds to a vibrant community hub by architect Jared Webb, drawing on the typology's nostalgic feel
-
 Australian bathhouse ‘About Time’ bridges softness and brutalism
Australian bathhouse ‘About Time’ bridges softness and brutalism‘About Time’, an Australian bathhouse designed by Goss Studio, balances brutalist architecture and the softness of natural patina in a Japanese-inspired wellness hub