The Blue Mountain School brings new multidisciplinary space to Shoreditch
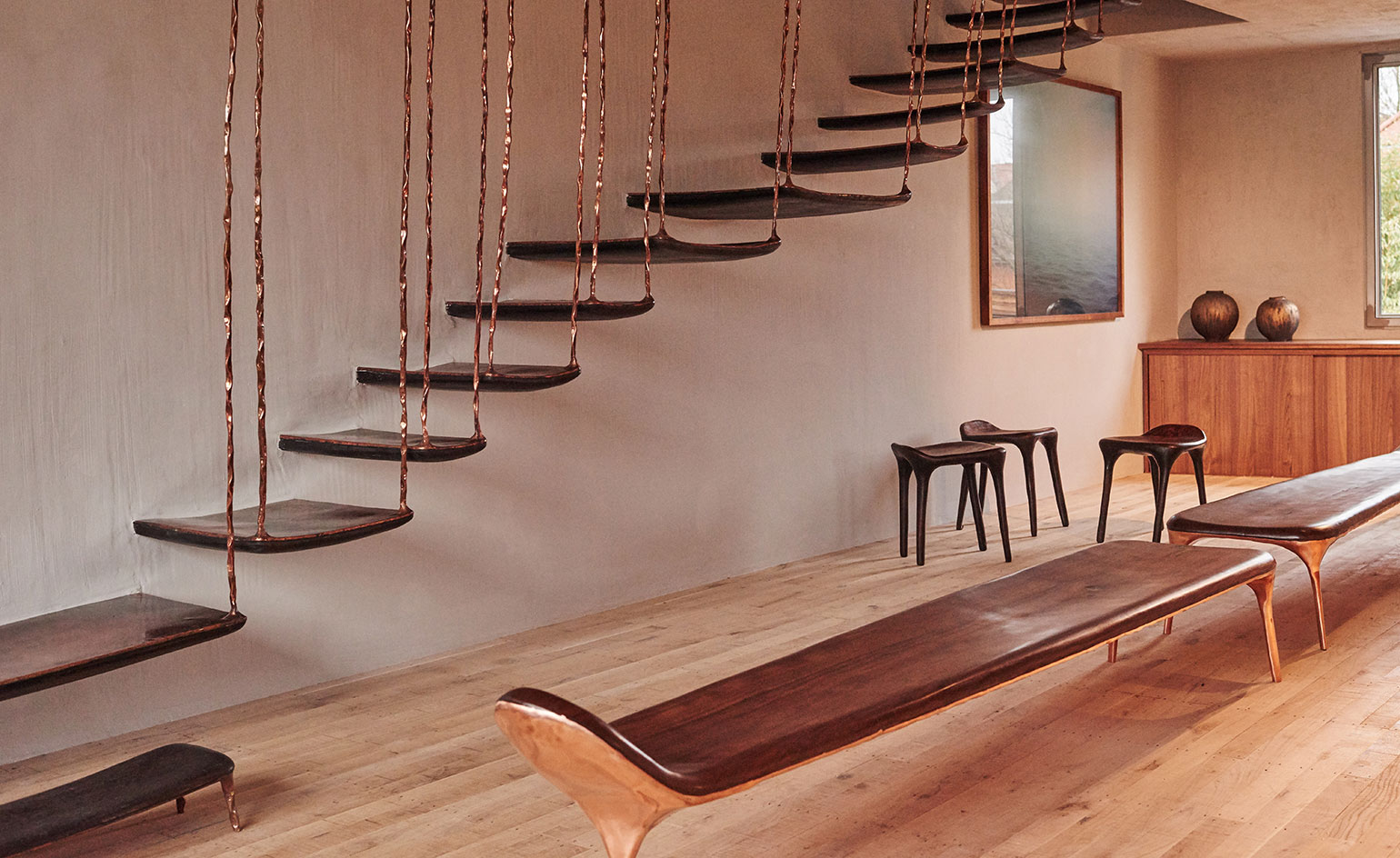
Blue Mountain School is the latest offering from James Brown and Christie Fels, founders of cult Shoreditch store Hostem. When the new space opens next month, it will offer immaculately curated fashion, dining, music, design and art spread across six floors on the site of the former Hostem on Redchurch Street.
‘Retail in its current form is dead,’ claims Brown, who has eschewed clothes on rails in favour of a Hostem Archive which houses garments, ceramics, art and objects in a double-height “viewing room”. Here, pieces from the likes of London weaver Amy Revier, US furniture designer Tyler Hays and French artist Alexis Gautier are on permanent rotation and new objects and those from the entire Hostem archive will be added over time.
Since founding Hostem almost a decade ago, and New Road Residence, a private inn in Whitechapel in 2016, Brown and Fels have built a healthy network of collaborators. They worked with London architects 6a to create the Blue Mountain School space, and 6a in turn worked with perfumer Lyn Harris to create the Perfumer H atelier on the lower ground floor, where bespoke and seasonal fragrances are sold in hand-blown bottles. Two floors up is Hays, who designed a room filled with furniture and garments from his BDDW and M.Crow labels.
At the heart of Blue Mountain School is Mãos – a kitchen and dining room founded by chef Nuno Mendes with Brown, executive chef of Chiltern Firehouse and the chef patron of Taberna do Mercado. Lucky diners get to sample his latest three-hour tasting menu. On the second floor are gallery spaces for rotating exhibitions. Select invitees will make up to Grace’s – the rooftop listening room. Here guests can get away from it all, and relax on a wisteria-covered terrace and soak up tunes supplied Low Company. On the third and fourth floors Maastricht designer Valentin Loellmann has designed an immersive space, incorporating one-off furniture pieces and a suspended copper staircase.
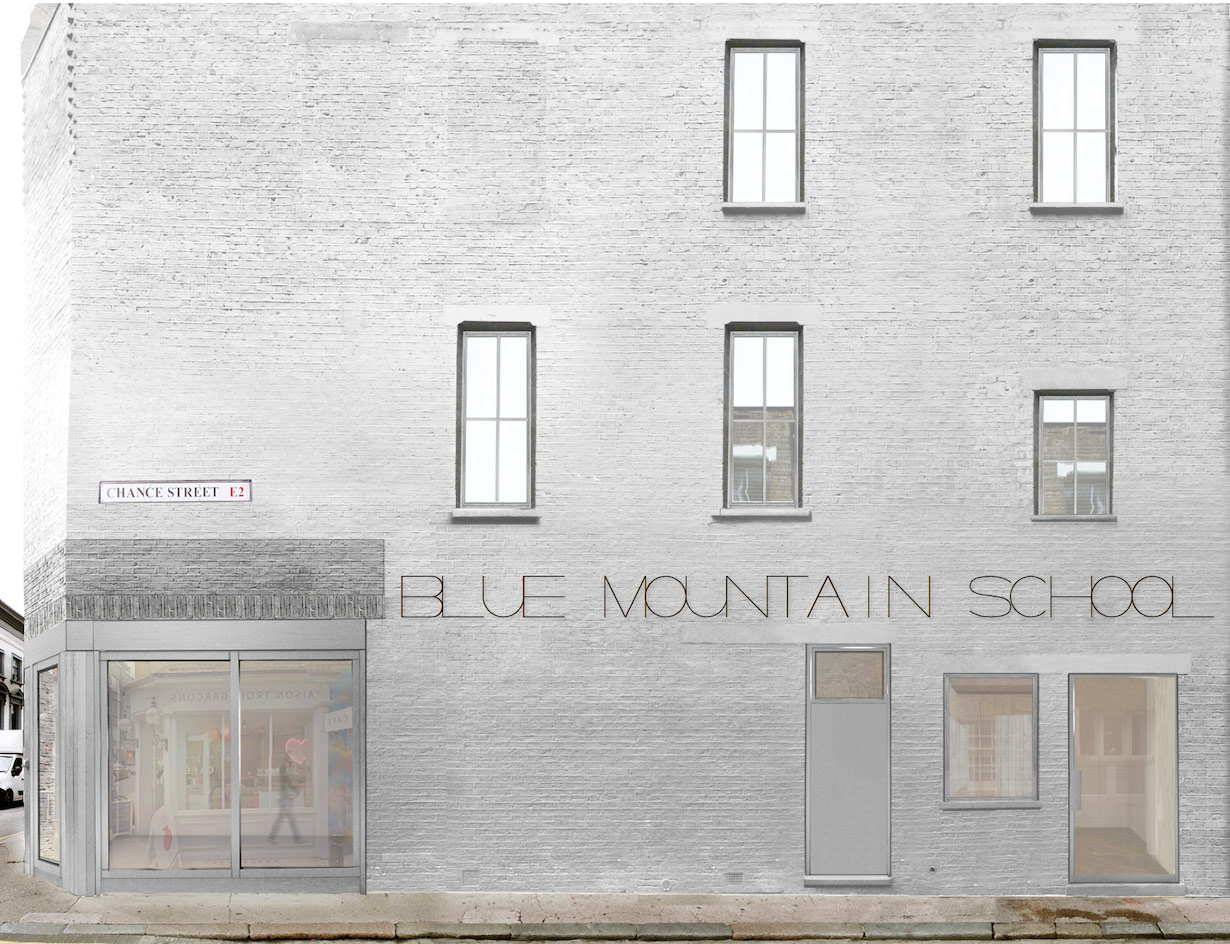
Rendering of the design by 6a architects. Image: 6a architects
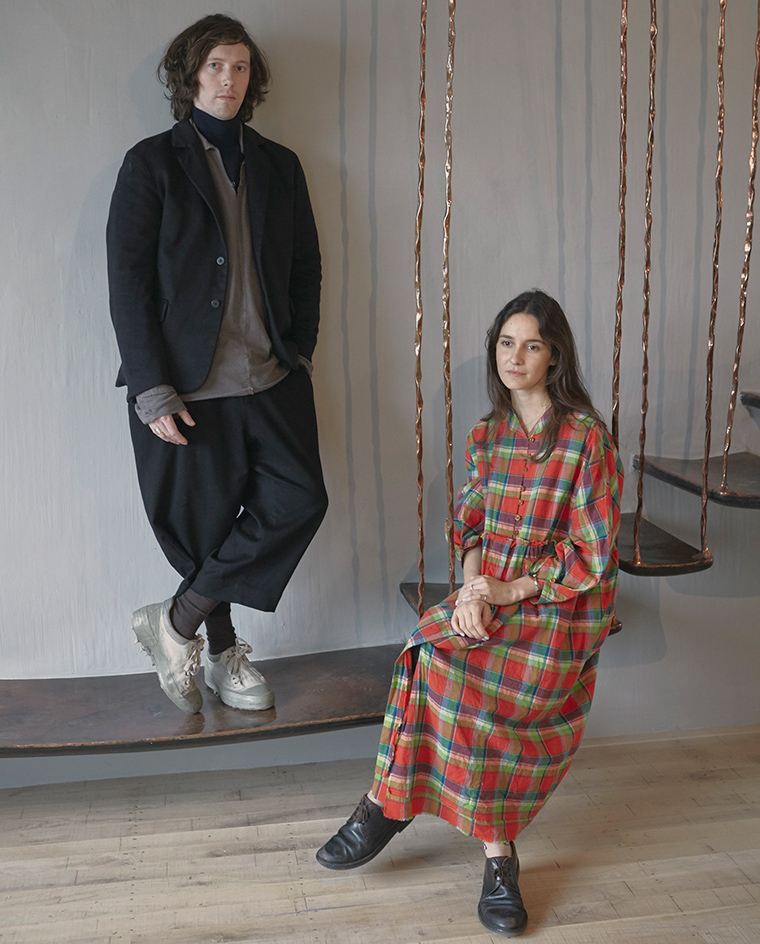
The space will host fashion, dining, music, design and art, say Brown and Fels, pictured here
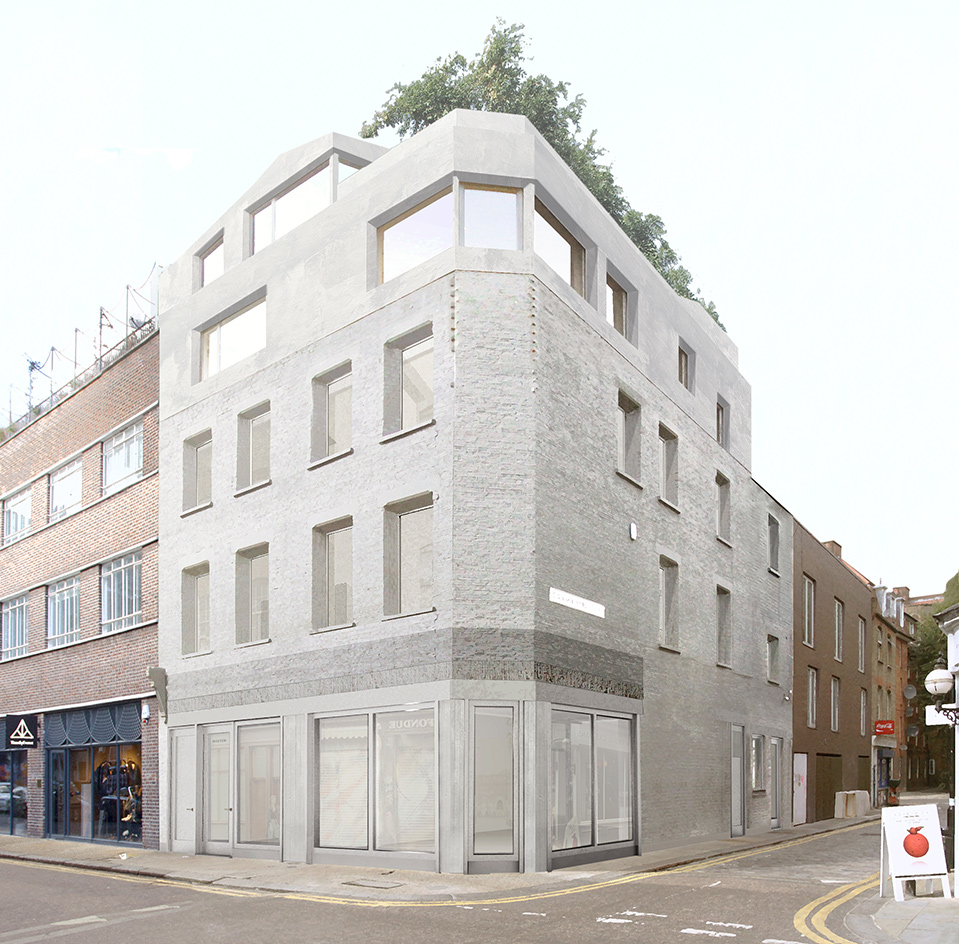
In the new space, the team has eschewed clothes on rails in favour of a ‘Hostem Archive’, which houses garments, ceramics, art and objects in a double-height ‘viewing room’. Image: 6a architects
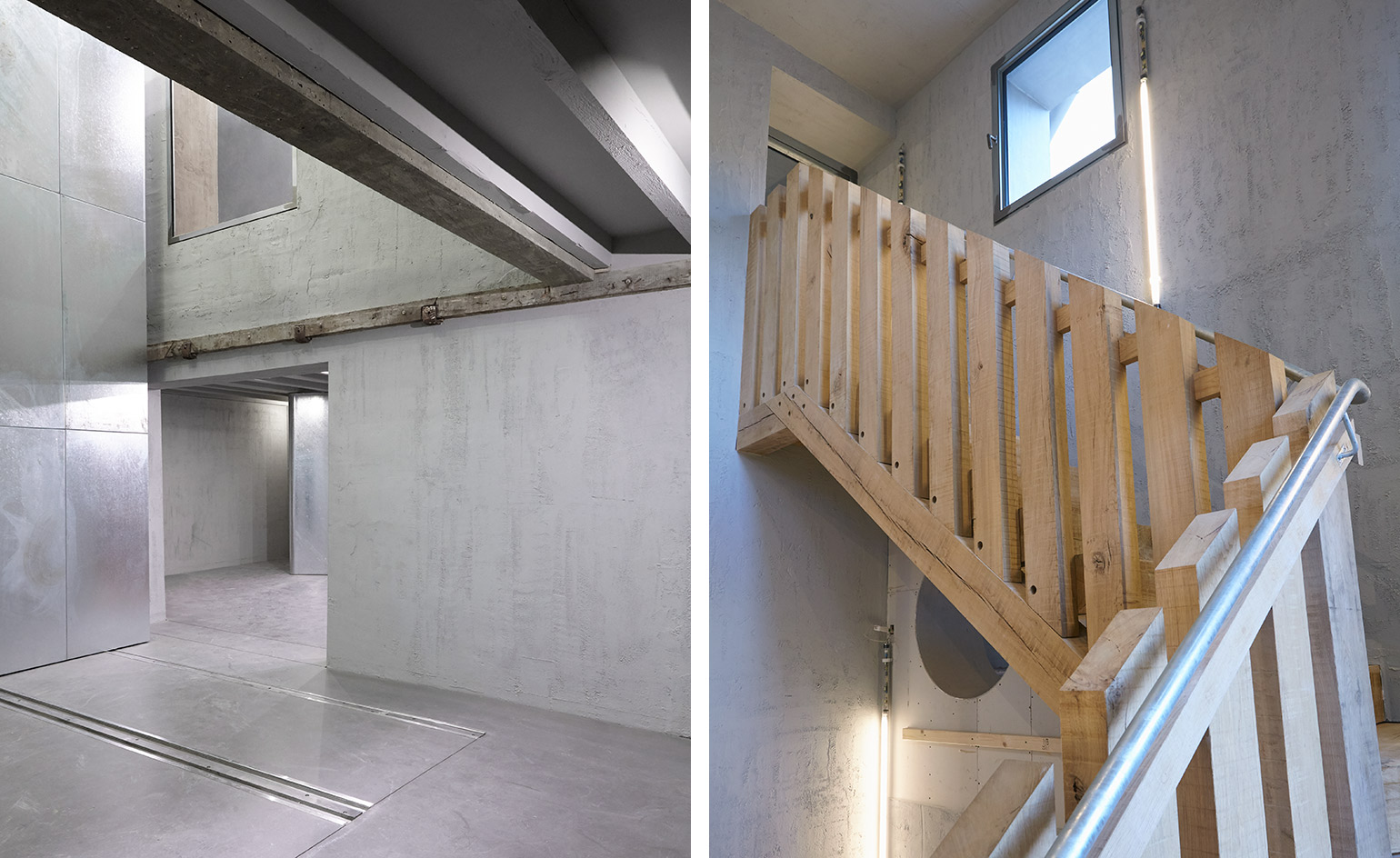
Spanning six floors, Blue Mountain School will sit on the site of the former Hostem on Redchurch Street
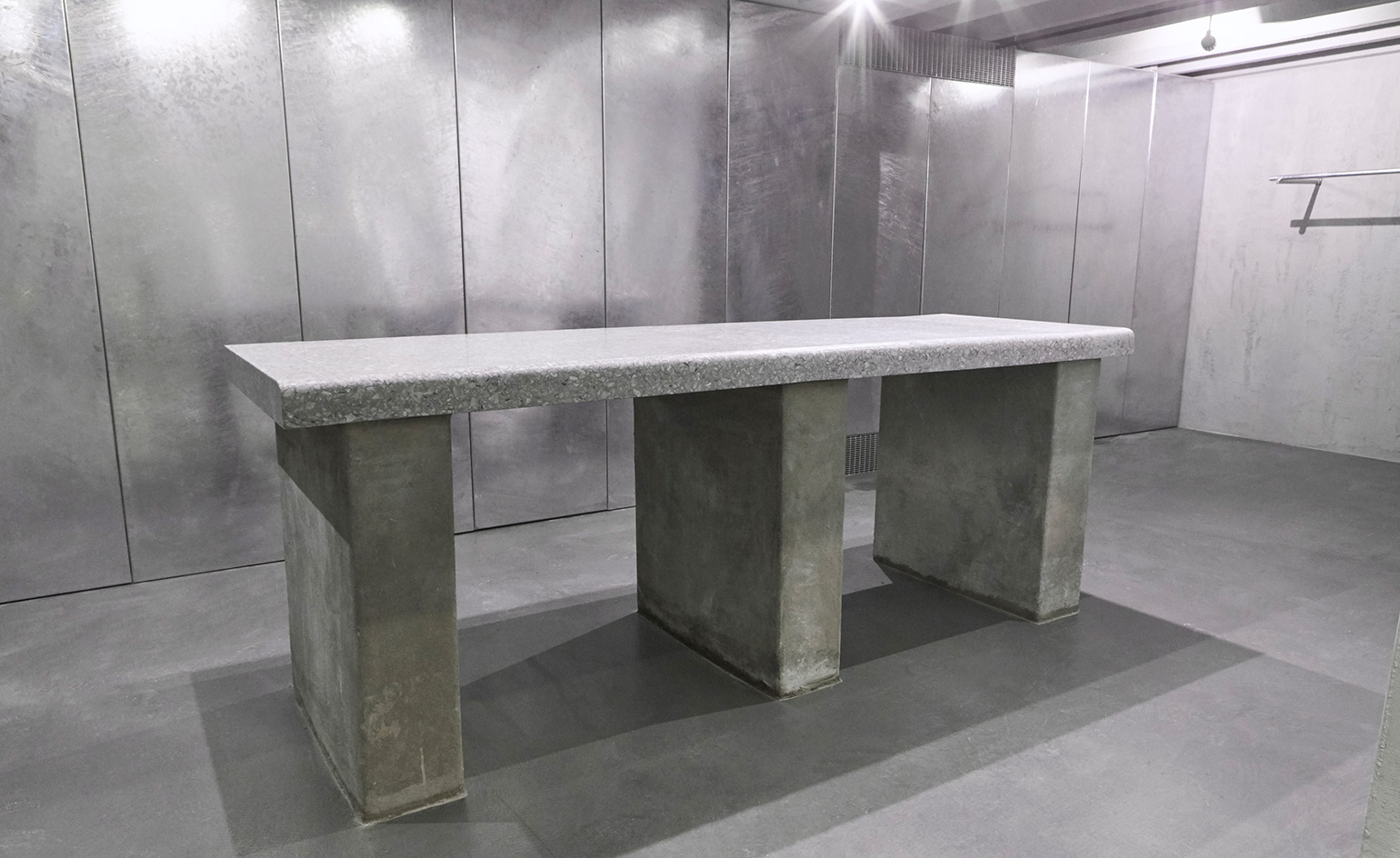
6a worked with perfumer Lyn Harris to create the Perfumer H atelier on the lower ground floor, where bespoke and seasonal fragrances are sold in hand-blown bottles
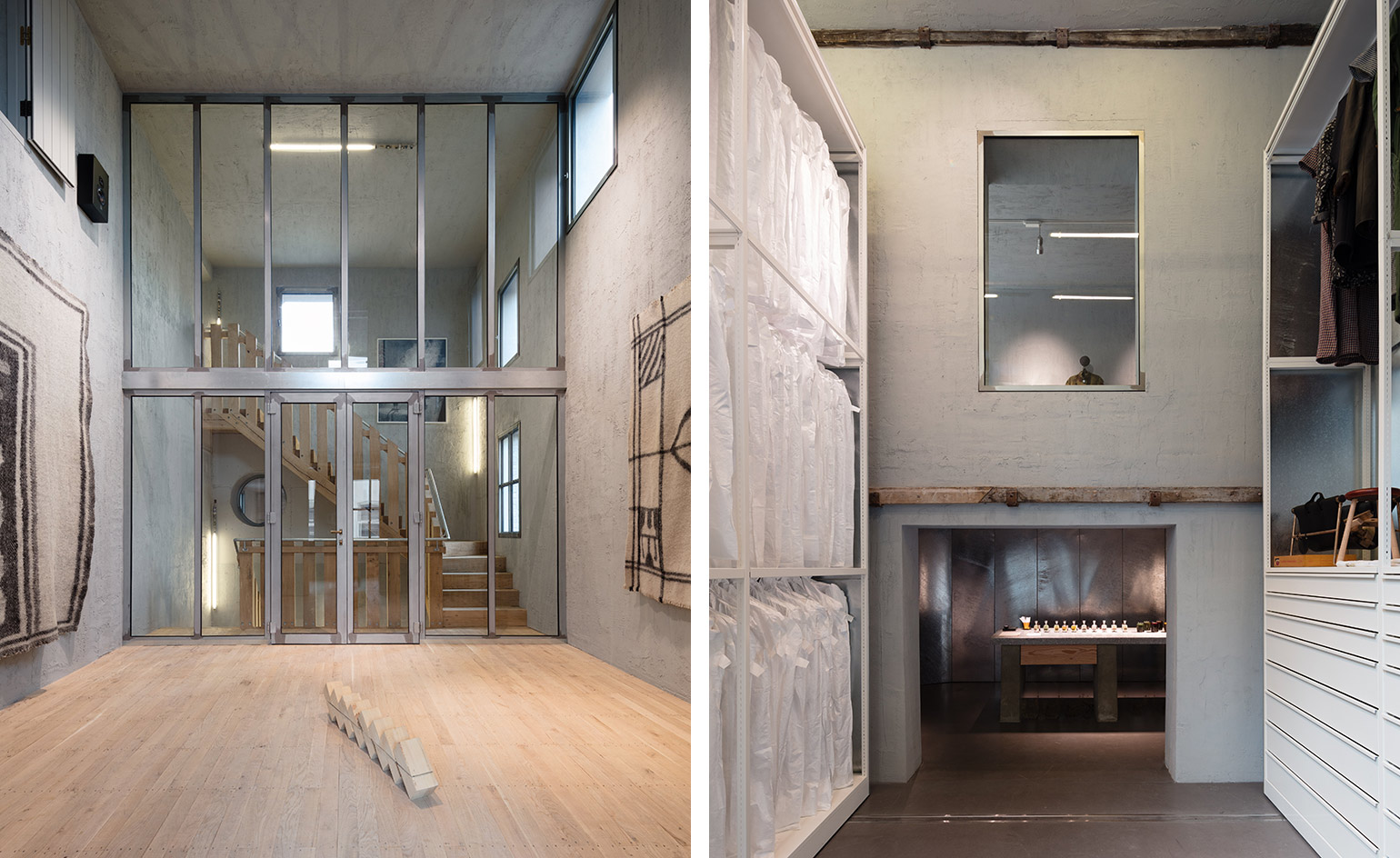
Completed interiors at the Blue Mountain School in London. Photography: Lewis Ronald
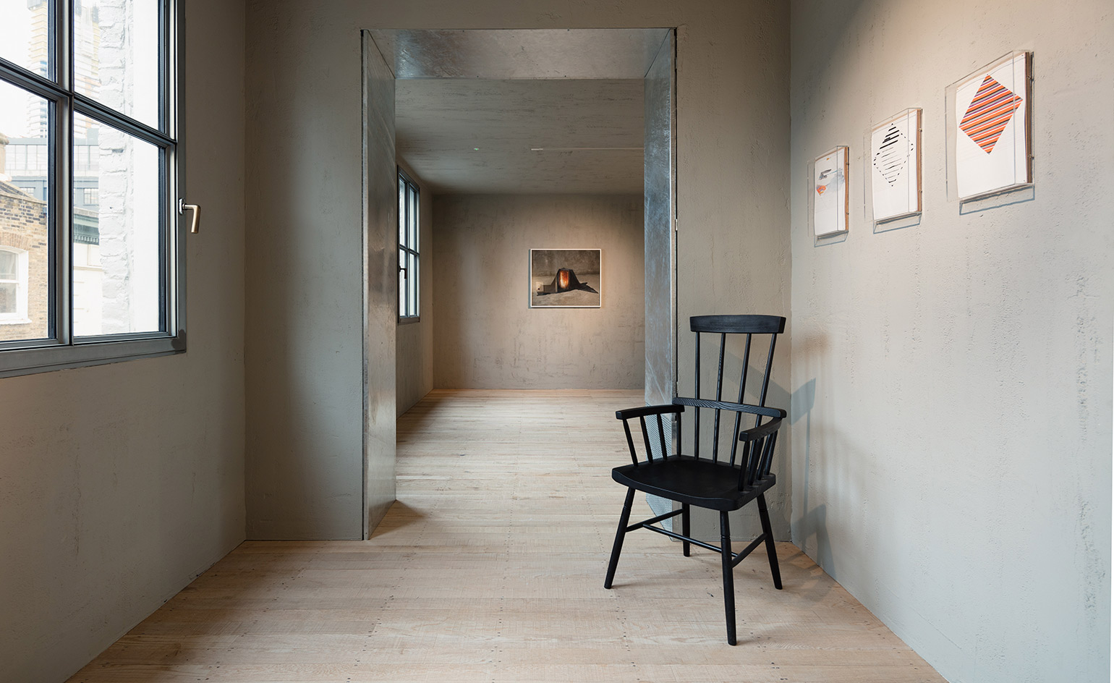

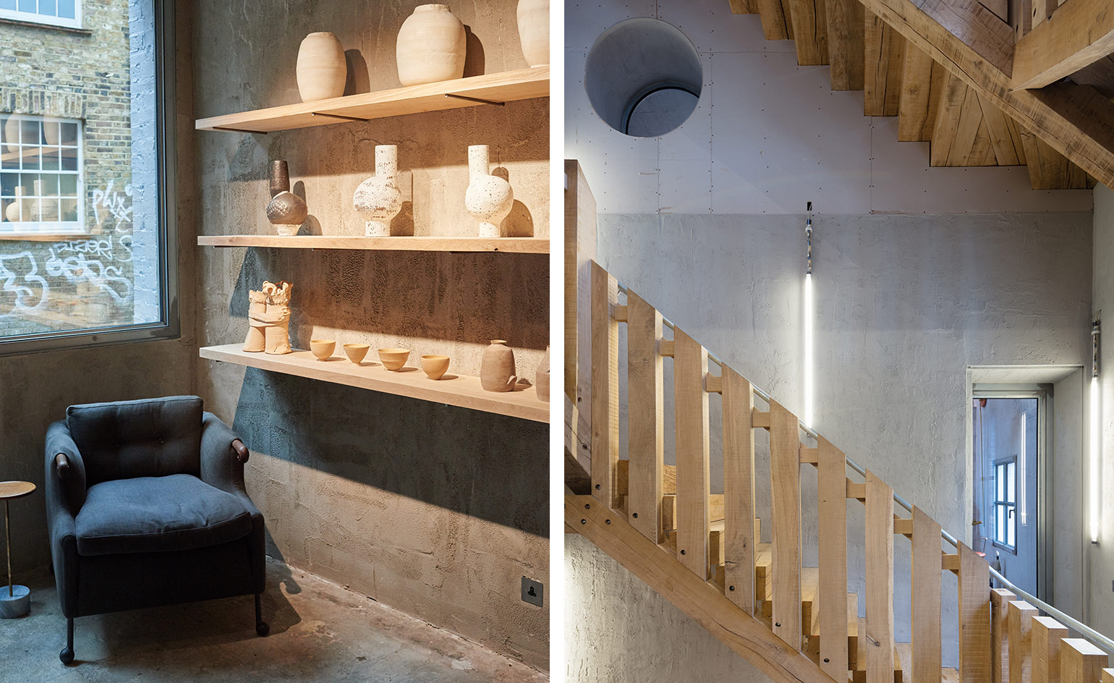
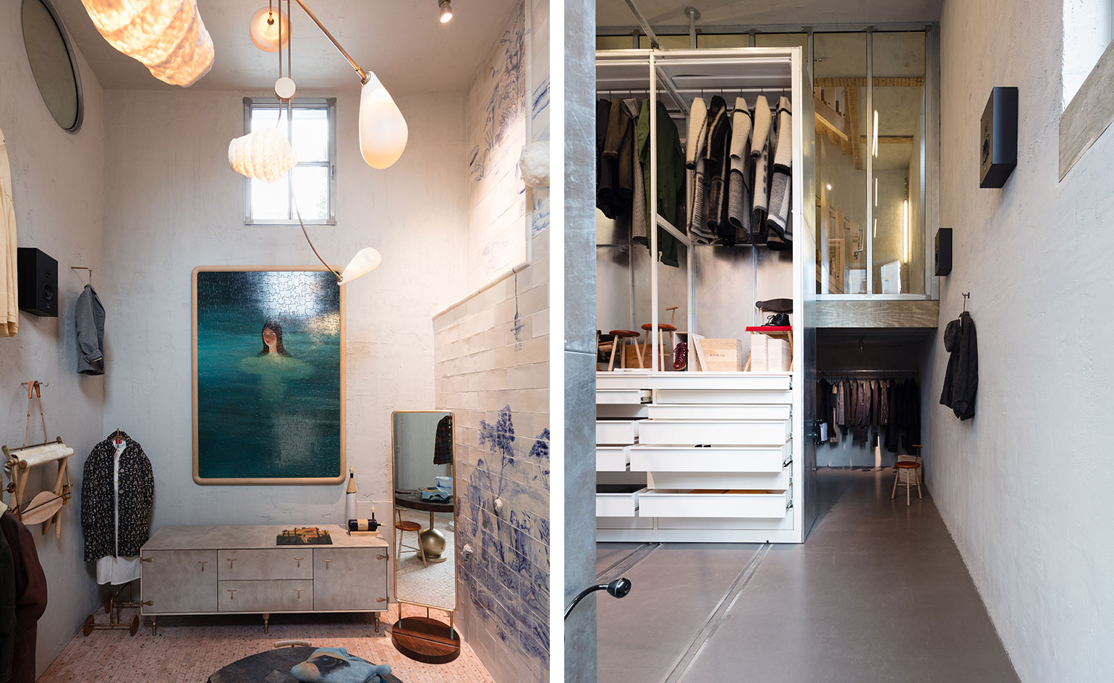
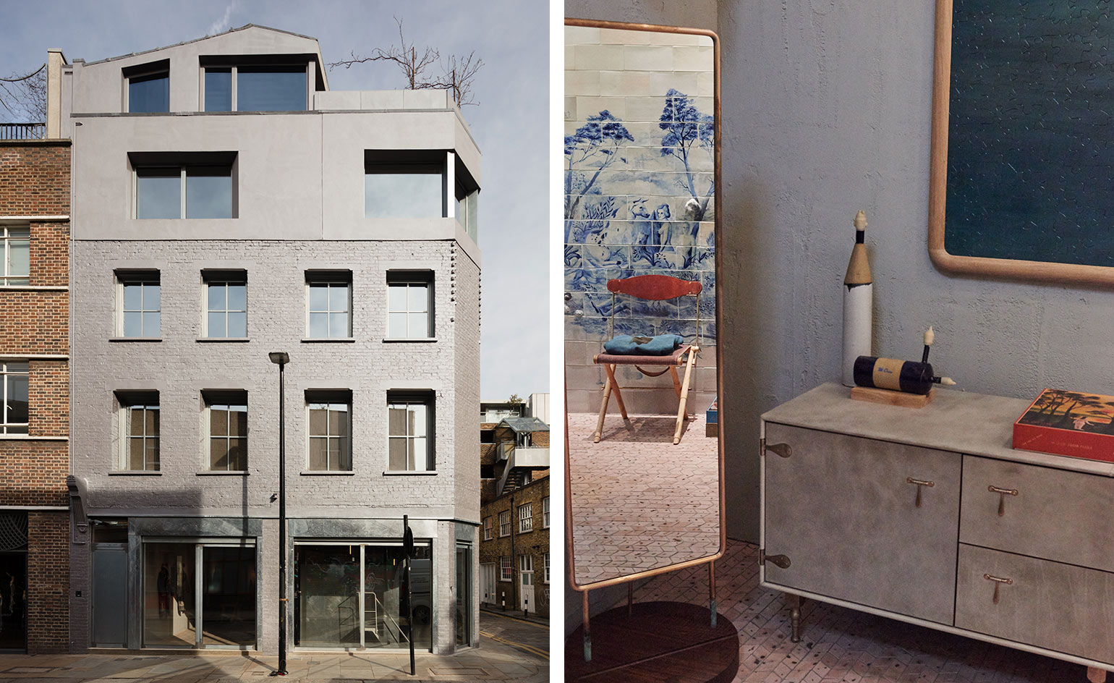
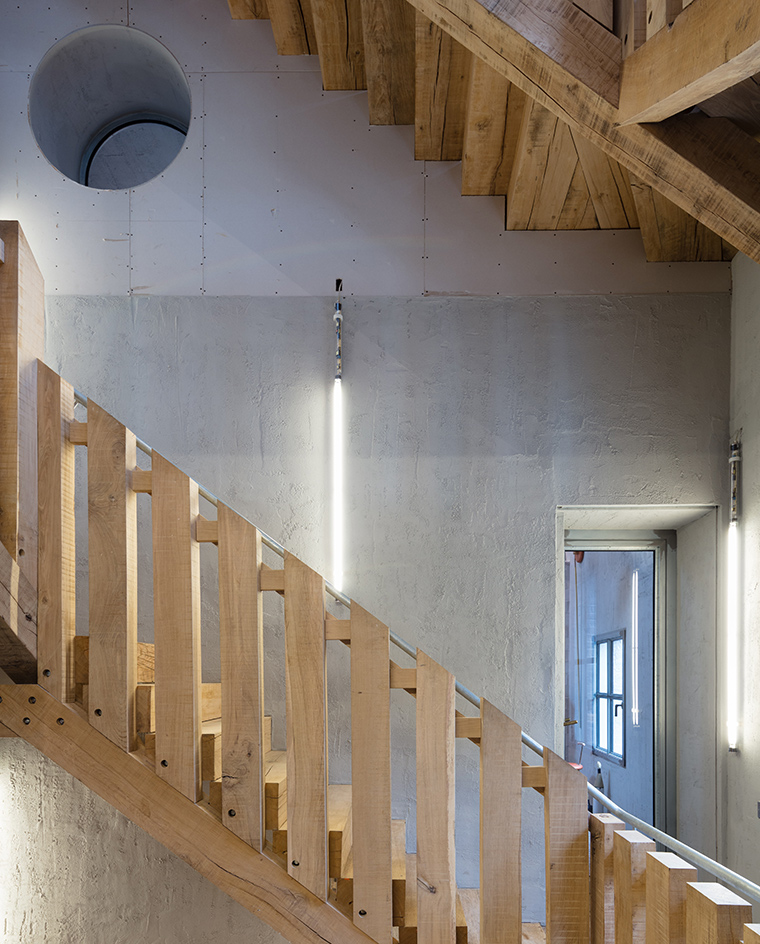
INFORMATION
For more information visit the 6a architects' website and Blue Mountain School's website
Wallpaper* Newsletter
Receive our daily digest of inspiration, escapism and design stories from around the world direct to your inbox.
Emma O'Kelly is a freelance journalist and author based in London. Her books include Sauna: The Power of Deep Heat and she is currently working on a UK guide to wild saunas, due to be published in 2025.
-
 All-In is the Paris-based label making full-force fashion for main character dressing
All-In is the Paris-based label making full-force fashion for main character dressingPart of our monthly Uprising series, Wallpaper* meets Benjamin Barron and Bror August Vestbø of All-In, the LVMH Prize-nominated label which bases its collections on a riotous cast of characters – real and imagined
By Orla Brennan
-
 Maserati joins forces with Giorgetti for a turbo-charged relationship
Maserati joins forces with Giorgetti for a turbo-charged relationshipAnnouncing their marriage during Milan Design Week, the brands unveiled a collection, a car and a long term commitment
By Hugo Macdonald
-
 Through an innovative new training program, Poltrona Frau aims to safeguard Italian craft
Through an innovative new training program, Poltrona Frau aims to safeguard Italian craftThe heritage furniture manufacturer is training a new generation of leather artisans
By Cristina Kiran Piotti
-
 A new London house delights in robust brutalist detailing and diffused light
A new London house delights in robust brutalist detailing and diffused lightLondon's House in a Walled Garden by Henley Halebrown was designed to dovetail in its historic context
By Jonathan Bell
-
 A Sussex beach house boldly reimagines its seaside typology
A Sussex beach house boldly reimagines its seaside typologyA bold and uncompromising Sussex beach house reconfigures the vernacular to maximise coastal views but maintain privacy
By Jonathan Bell
-
 This 19th-century Hampstead house has a raw concrete staircase at its heart
This 19th-century Hampstead house has a raw concrete staircase at its heartThis Hampstead house, designed by Pinzauer and titled Maresfield Gardens, is a London home blending new design and traditional details
By Tianna Williams
-
 An octogenarian’s north London home is bold with utilitarian authenticity
An octogenarian’s north London home is bold with utilitarian authenticityWoodbury residence is a north London home by Of Architecture, inspired by 20th-century design and rooted in functionality
By Tianna Williams
-
 What is DeafSpace and how can it enhance architecture for everyone?
What is DeafSpace and how can it enhance architecture for everyone?DeafSpace learnings can help create profoundly sense-centric architecture; why shouldn't groundbreaking designs also be inclusive?
By Teshome Douglas-Campbell
-
 The dream of the flat-pack home continues with this elegant modular cabin design from Koto
The dream of the flat-pack home continues with this elegant modular cabin design from KotoThe Niwa modular cabin series by UK-based Koto architects offers a range of elegant retreats, designed for easy installation and a variety of uses
By Jonathan Bell
-
 Are Derwent London's new lounges the future of workspace?
Are Derwent London's new lounges the future of workspace?Property developer Derwent London’s new lounges – created for tenants of its offices – work harder to promote community and connection for their users
By Emily Wright
-
 Showing off its gargoyles and curves, The Gradel Quadrangles opens in Oxford
Showing off its gargoyles and curves, The Gradel Quadrangles opens in OxfordThe Gradel Quadrangles, designed by David Kohn Architects, brings a touch of playfulness to Oxford through a modern interpretation of historical architecture
By Shawn Adams