The Bolder lodges by Snøhetta embrace a Norwegian cliff-edge view
The Bolder project comprises four elevated cabins, enveloped in a Norwegian fjord view, designed by Snøhetta in collaboration with Tom Bjarte Norland and Vipp
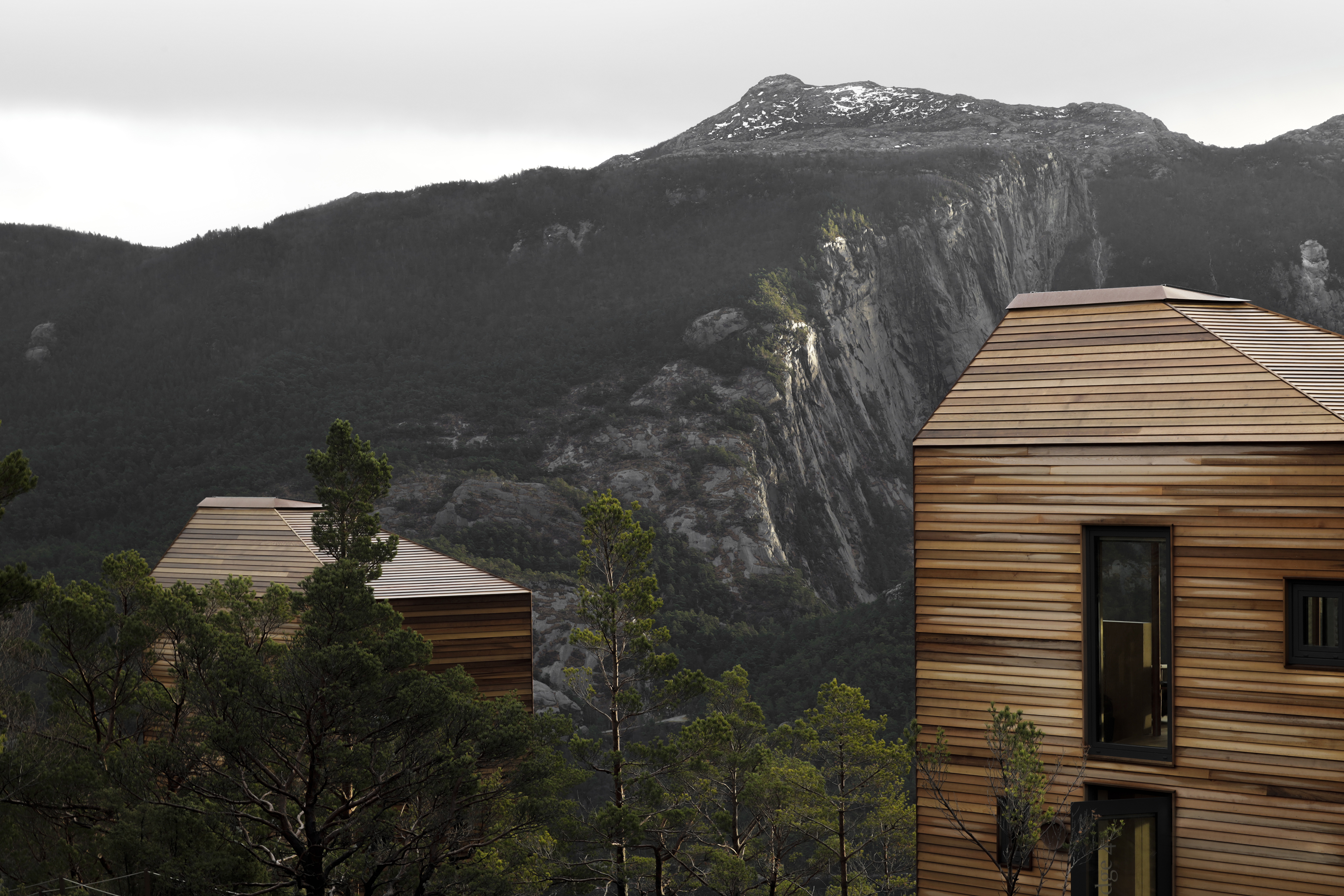
Elisabeth Heier and Elin Engelsvoll - Photography
The Bolder project – kick-started in 2020 and created by Norwegian architects Snøhetta, design brand Vipp, and local property developer Tom Bjarte Norland – comprises four luxury off-grid cabins, overlooking Lysefjord on Norway’s west coast and available for holidays.
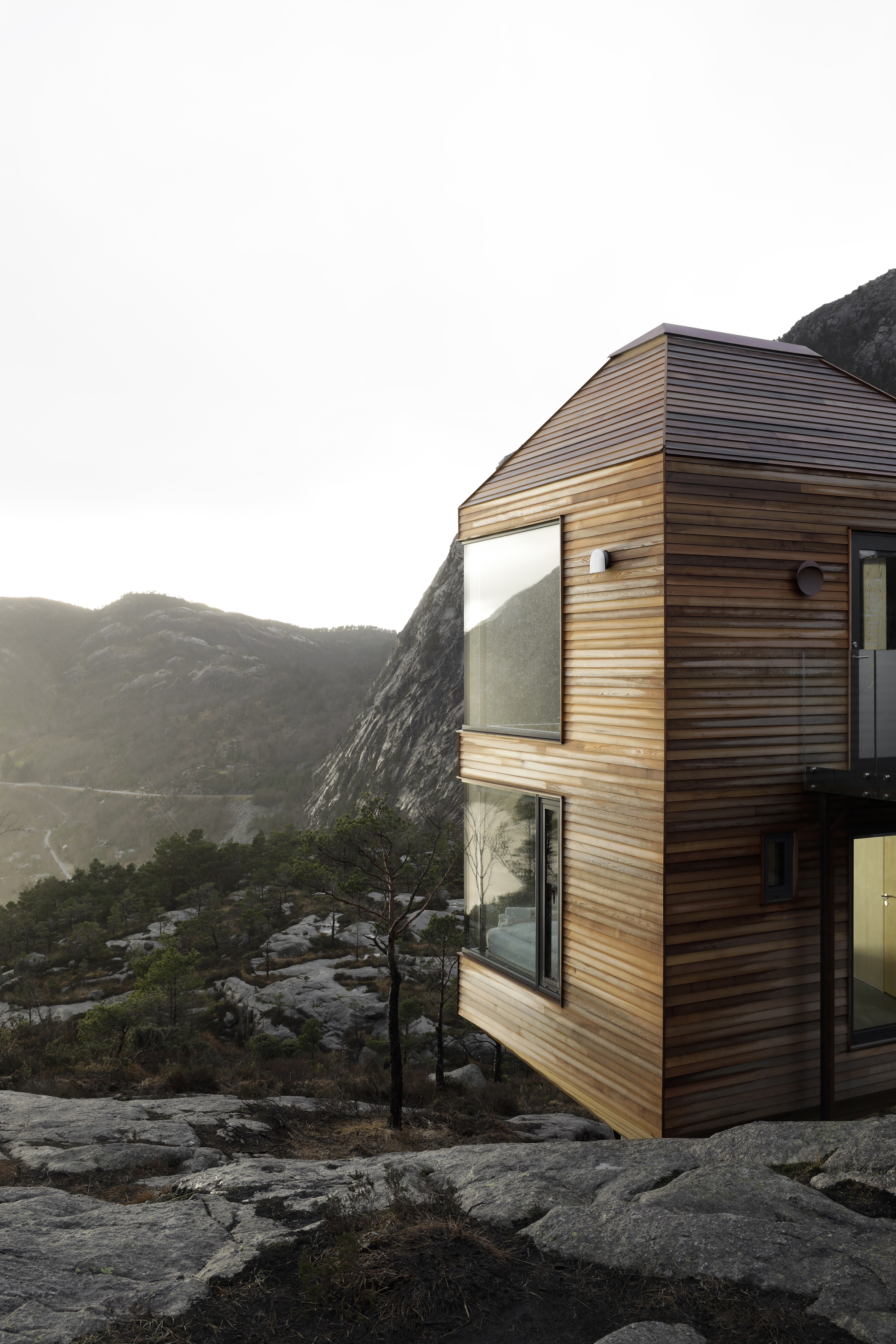
Snøhetta’s Bolder project is enveloped in its landscape
Each cabin appears suspended in nature, its creators taking care to minimise its footprint on the local landscape. The structures are supported by concrete pillars, which lift them above the ground and maximise panoramic views. Glass façades expose the pod-like rooms to the outdoors. Snøhetta architect Frank Denis Foray explains that ‘the goal was to create a total experience for the visitors’, while offering protection from the extreme outdoors, the idea of ‘coming back to a cosy, warm wooden nest with a spectacular panoramic view’.
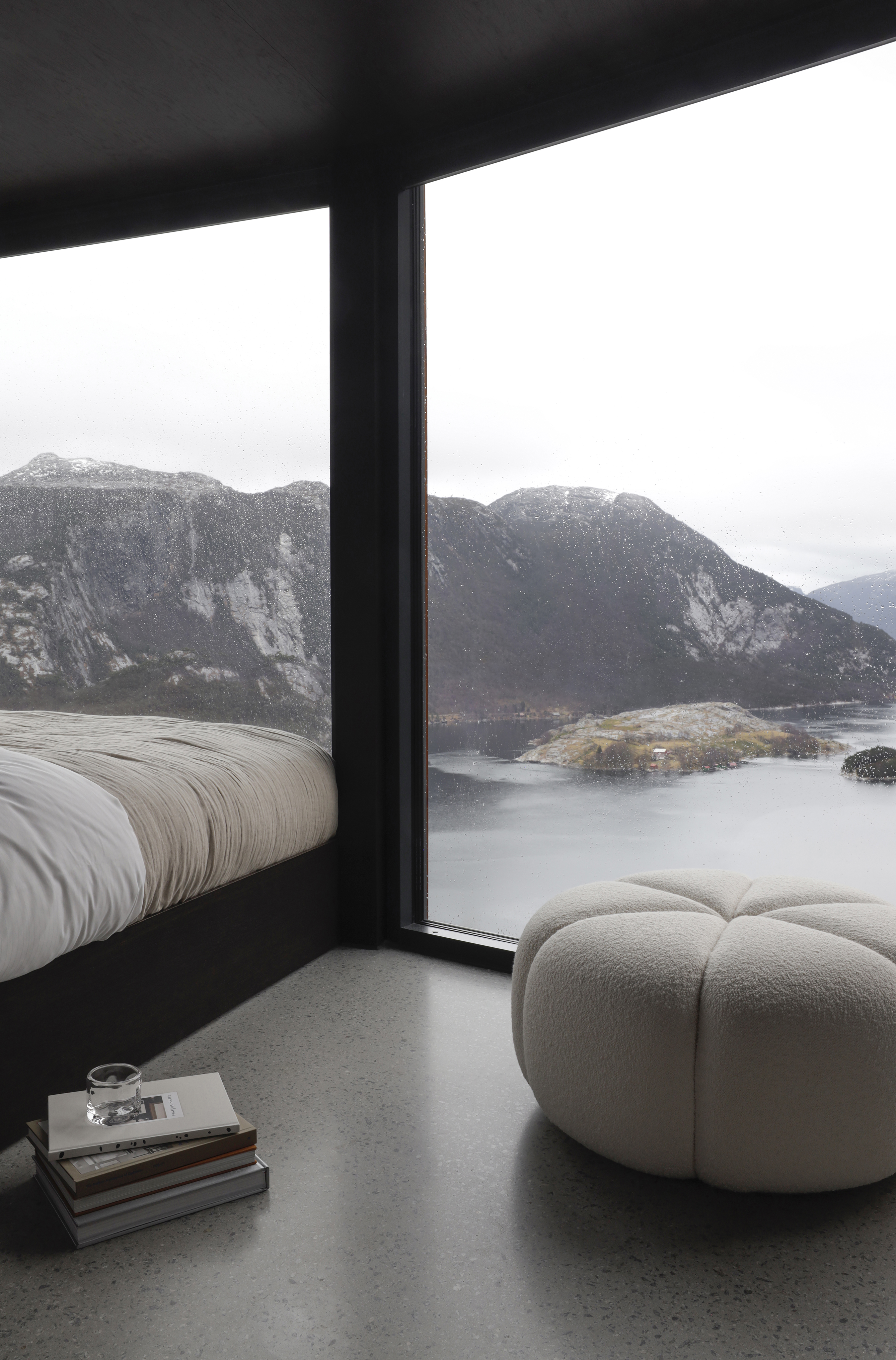
Reflecting its surroundings, the project uses materials that were cleared from the site prior to construction; granite from the ground is used as aggregate, built into the concrete pillars, and timber from the area has been used in its construction. The cabins’ exterior is in red cedar, chosen for its naturally greying quality, which in time will allow it to blend more seamlessly into the landscape. Inside, oak lines the cabins, with the wood from each treated slightly differently, resulting in a distinctive feel for each space.
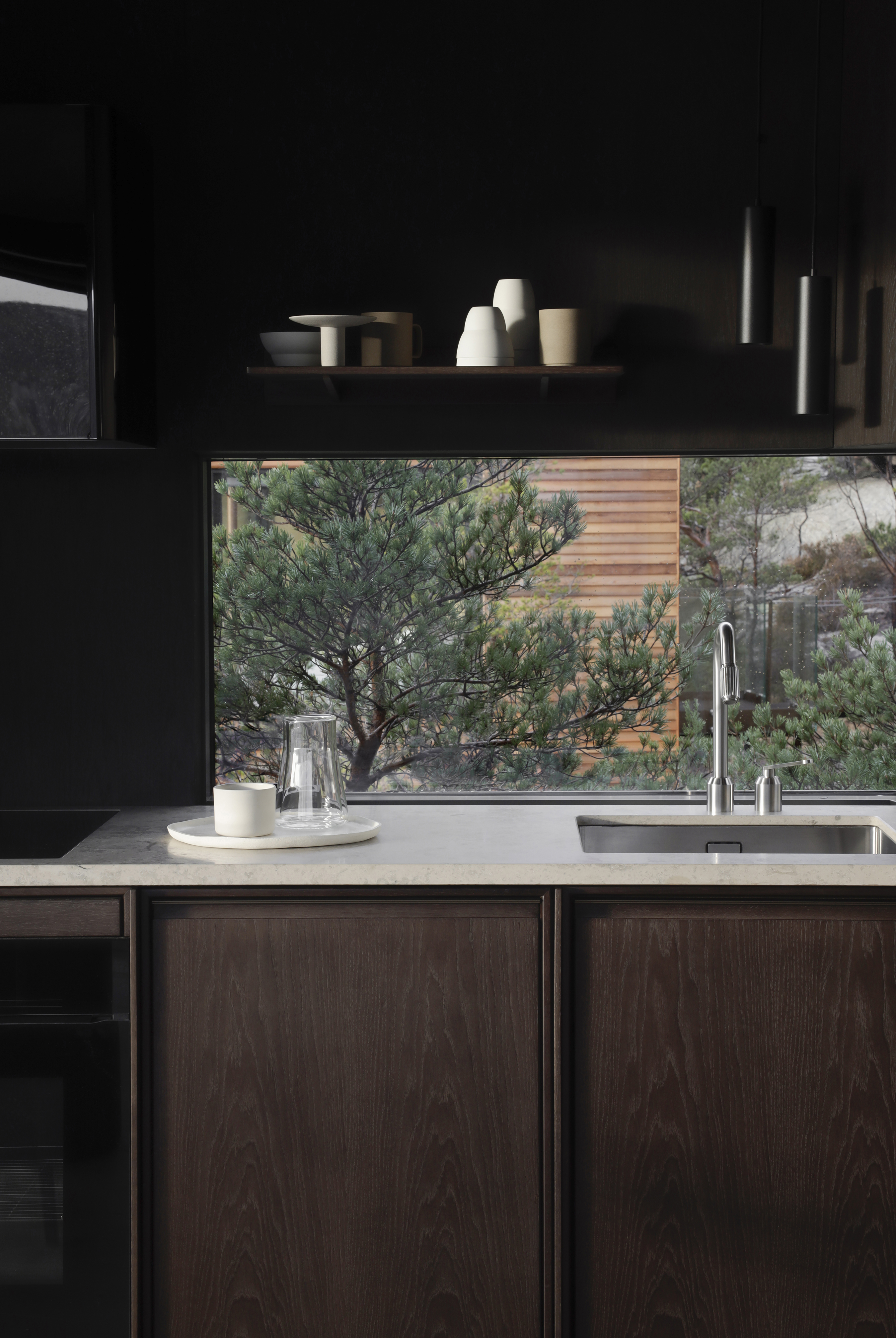
The interiors include Vipp kitchens
The cabins’ asymmetrical forms work with their varying height to give an illusion of tilting slightly over the fjord, and the Vipp-designed interiors draw in the natural landscape, blurring the line between indoors and out. The design teams have used clean surfaces and simple forms to expand the feeling of the cabins. Three of Snøhetta’s new cabins (which they call Stylten, Myra and Stjerna) offer around 38 sq m, while a fourth (Eldhuset) will provide 60 sq m and is expected to open in spring 2023.
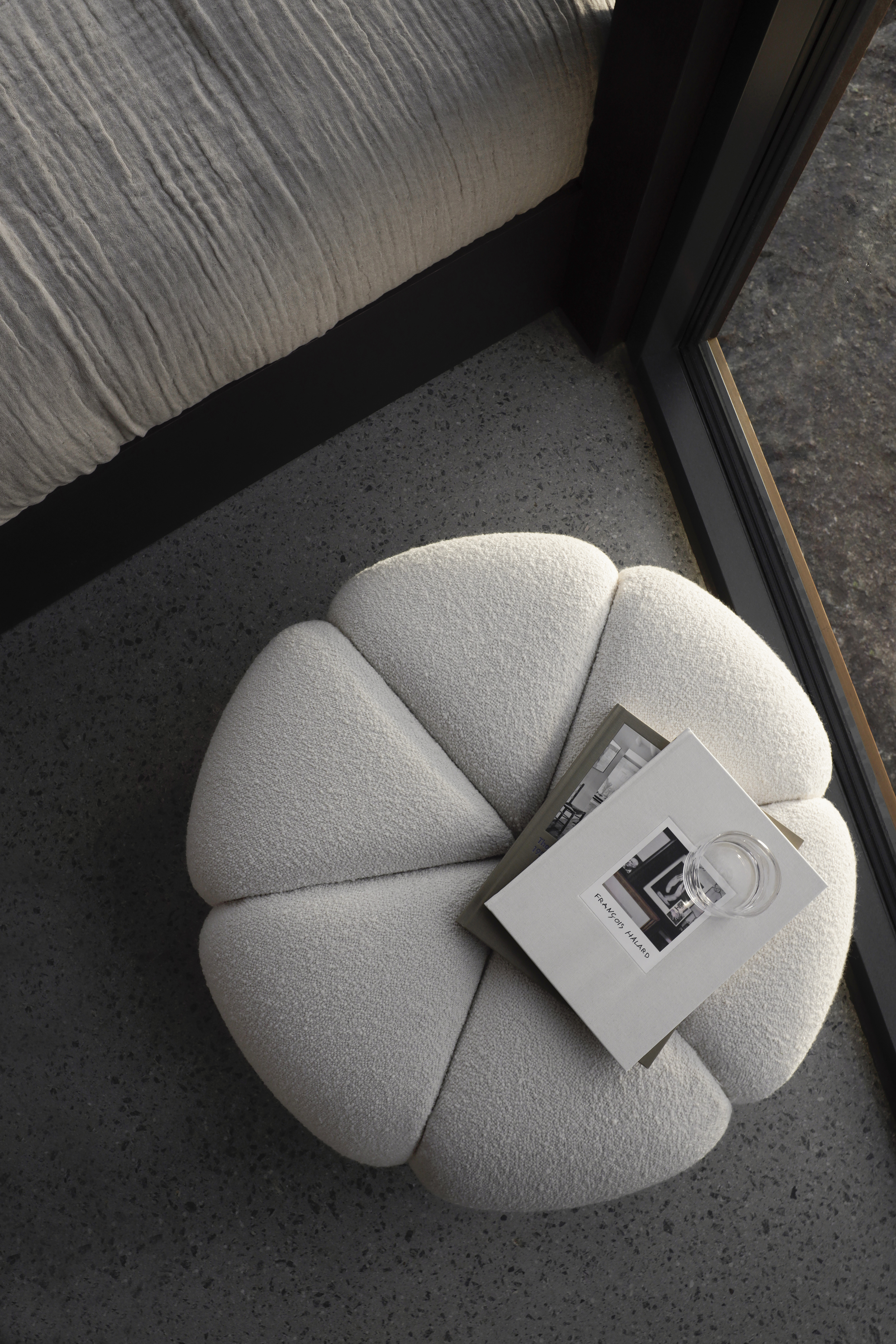
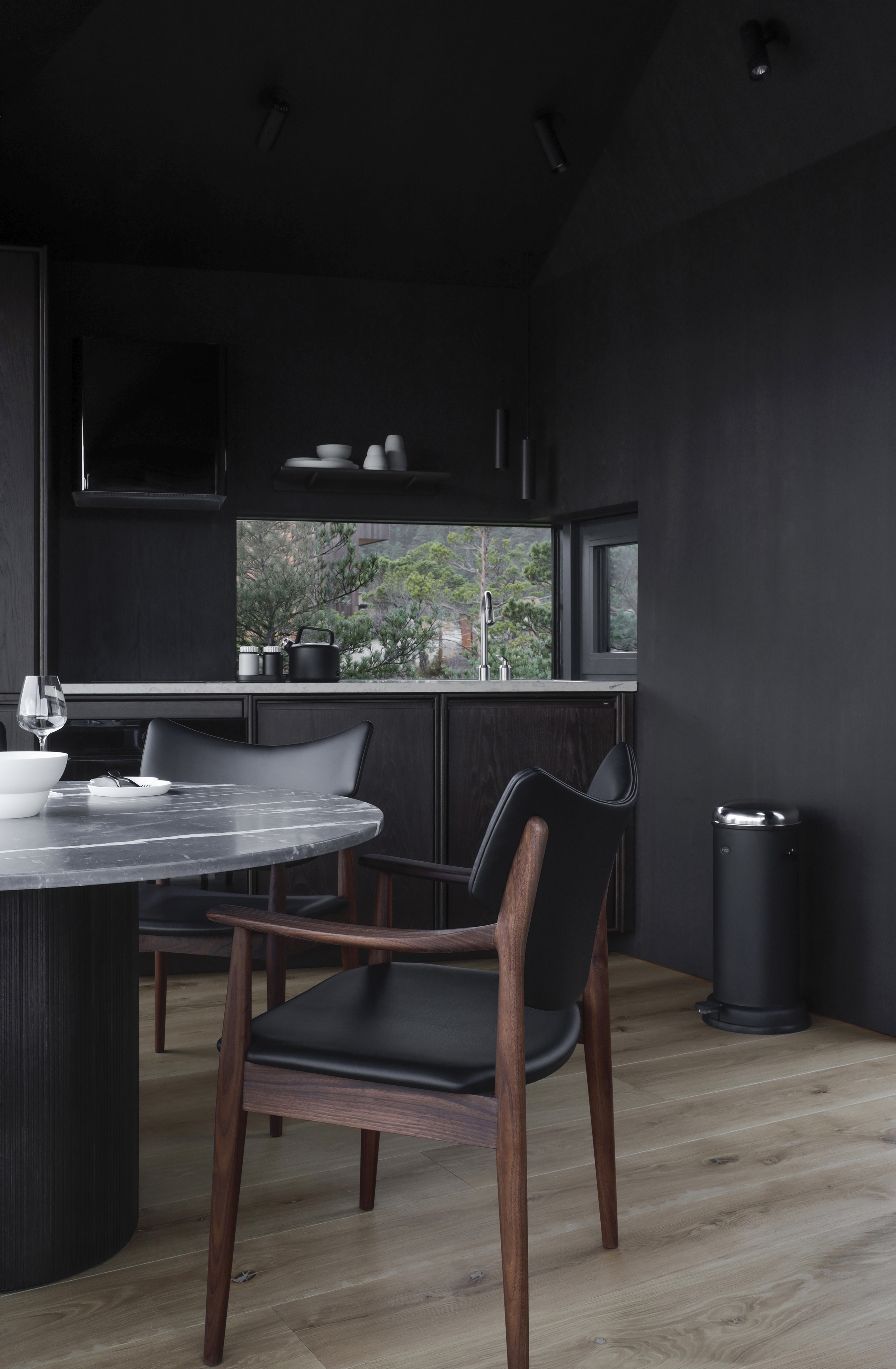
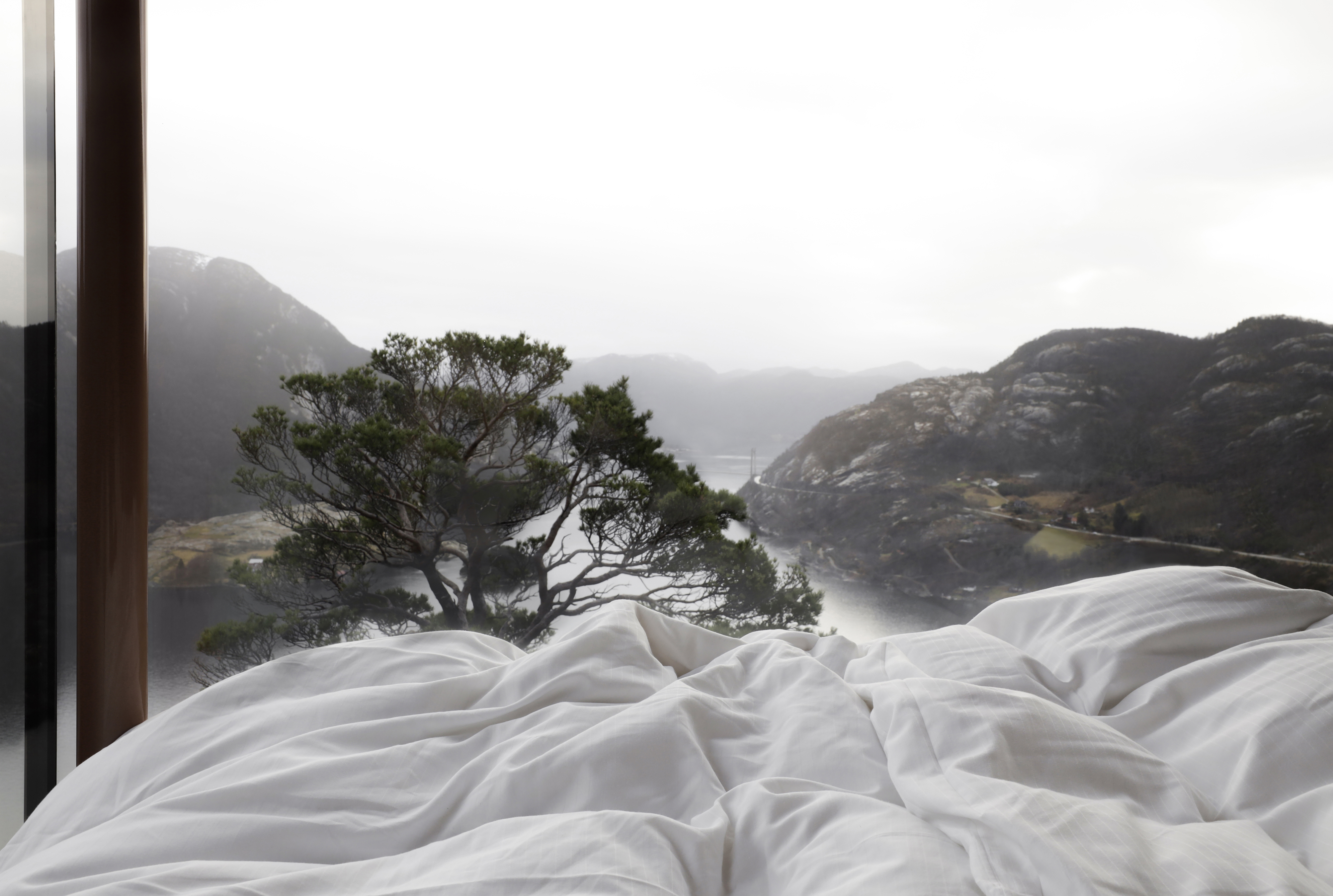
Wallpaper* Newsletter
Receive our daily digest of inspiration, escapism and design stories from around the world direct to your inbox.
Martha Elliott is the Junior Digital News Editor at Wallpaper*. After graduating from university she worked in arts-based behavioural therapy, then embarked on a career in journalism, joining Wallpaper* at the start of 2022. She reports on art, design and architecture, as well as covering regular news stories across all channels.
-
 This new Vondom outdoor furniture is a breath of fresh air
This new Vondom outdoor furniture is a breath of fresh airDesigned by architect Jean-Marie Massaud, the ‘Pasadena’ collection takes elegance and comfort outdoors
By Simon Mills
-
 Eight designers to know from Rossana Orlandi Gallery’s Milan Design Week 2025 exhibition
Eight designers to know from Rossana Orlandi Gallery’s Milan Design Week 2025 exhibitionWallpaper’s highlights from the mega-exhibition at Rossana Orlandi Gallery include some of the most compelling names in design today
By Anna Solomon
-
 Nikos Koulis brings a cool wearability to high jewellery
Nikos Koulis brings a cool wearability to high jewelleryNikos Koulis experiments with unusual diamond cuts and modern materials in a new collection, ‘Wish’
By Hannah Silver
-
 The dream of the flat-pack home continues with this elegant modular cabin design from Koto
The dream of the flat-pack home continues with this elegant modular cabin design from KotoThe Niwa modular cabin series by UK-based Koto architects offers a range of elegant retreats, designed for easy installation and a variety of uses
By Jonathan Bell
-
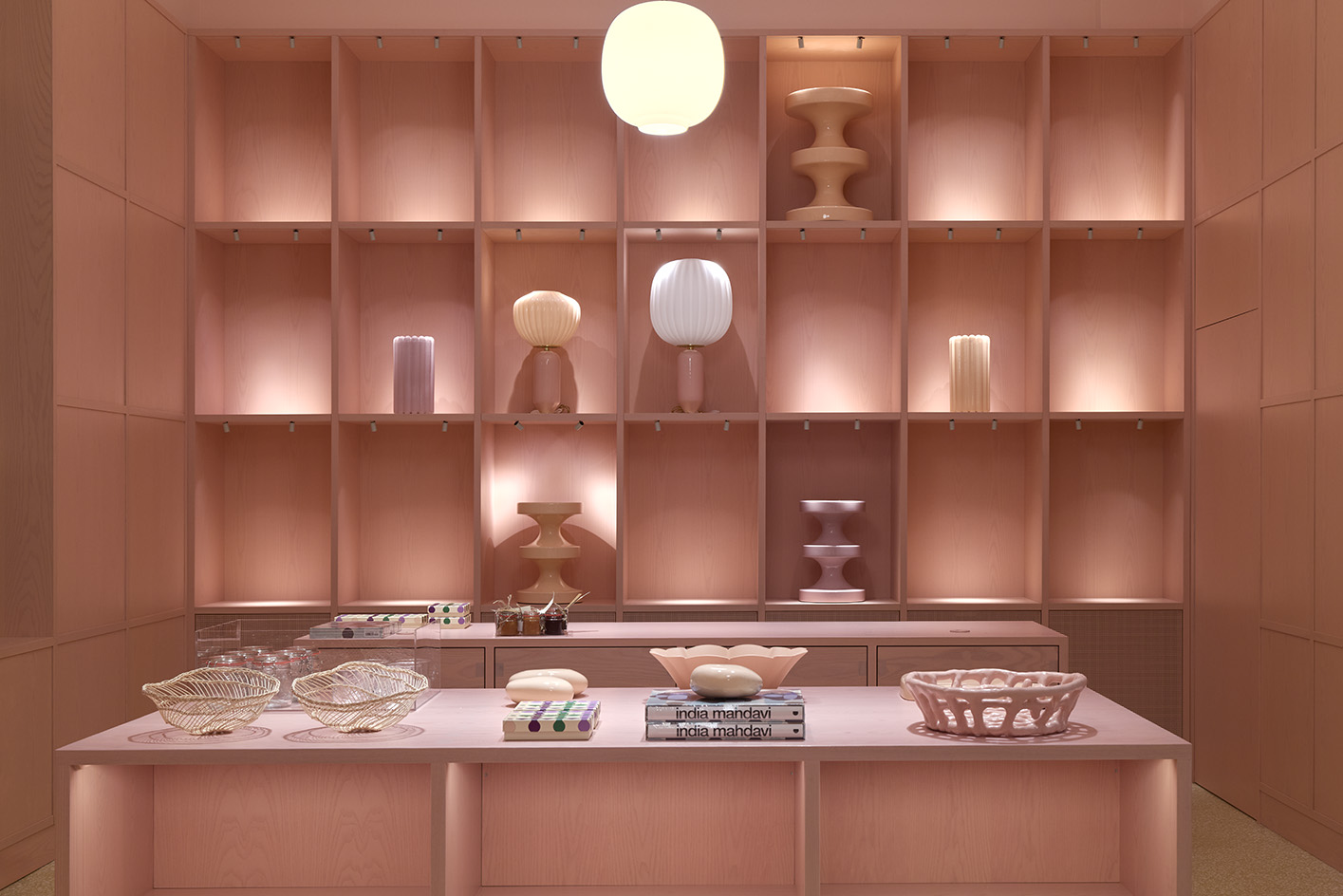 PoMo Museum opens its colourful spaces in Trondheim’s art nouveau post office
PoMo Museum opens its colourful spaces in Trondheim’s art nouveau post officePoMo Museum is a new Trondheim art destination, featuring colourful interiors by India Mahdavi in an art nouveau post office heritage building
By Francesca Perry
-
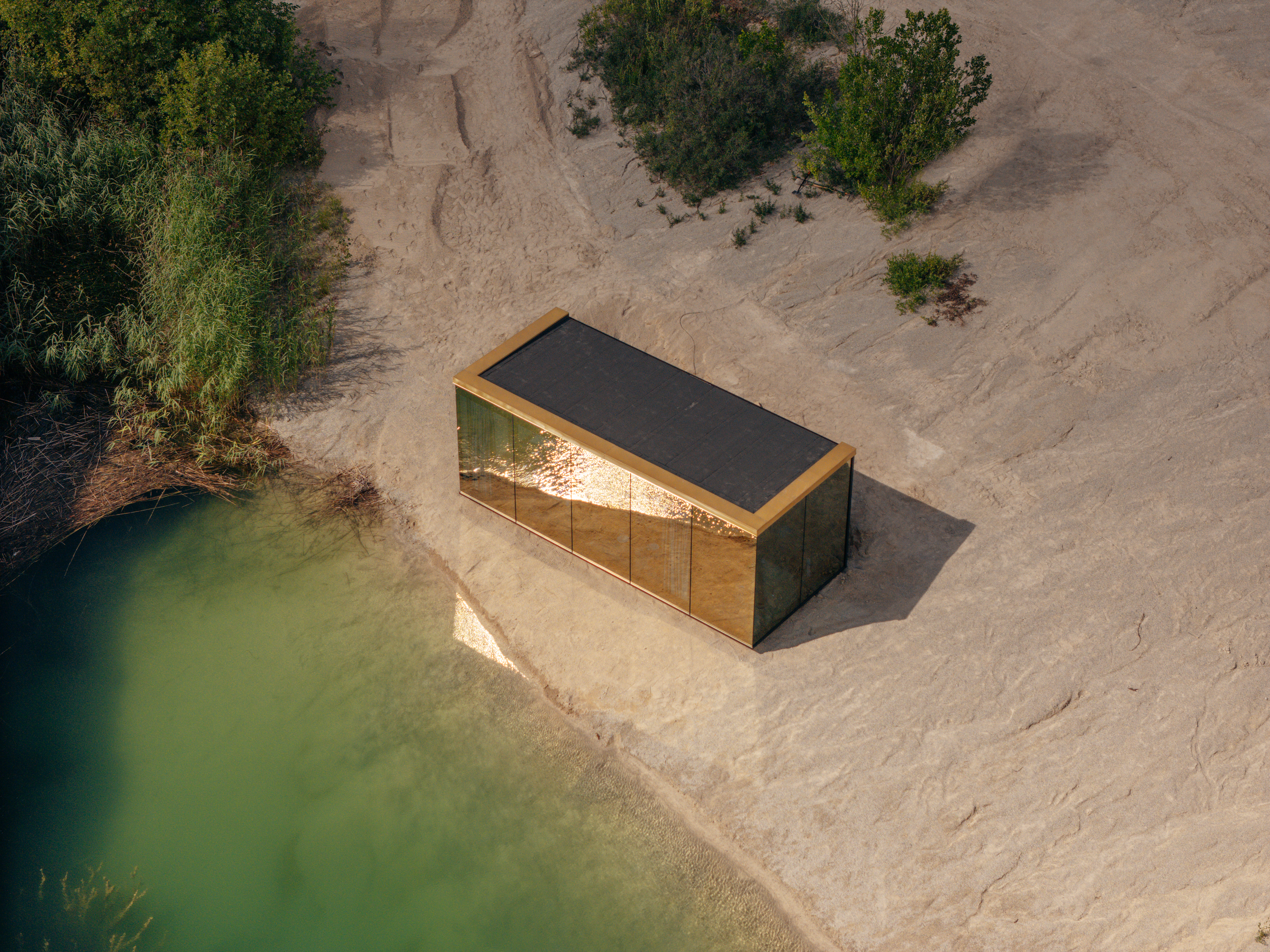 Tour this Estonian tiny home with big ambitions
Tour this Estonian tiny home with big ambitionsÖÖD Golden House, a new Estonian cabin concept, promises to offer a compact design for small and perfectly formed escapes
By Emma O'Kelly
-
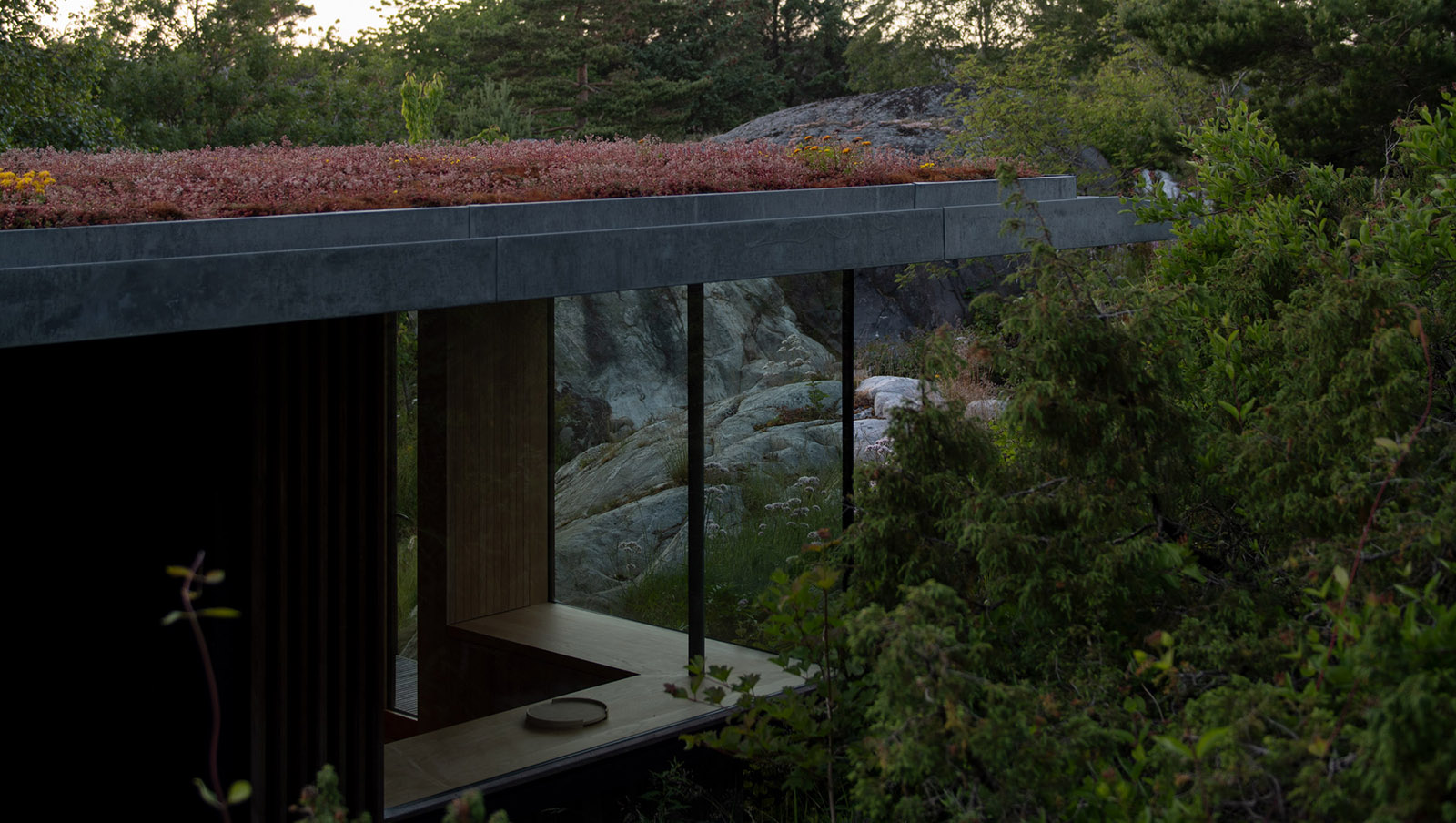 Tour this waterfront Norwegian summer house in pristine nature
Tour this waterfront Norwegian summer house in pristine natureCabin Lillesand by architect, Lund Hagem respects and enhances its natural setting in the country's south
By Ellie Stathaki
-
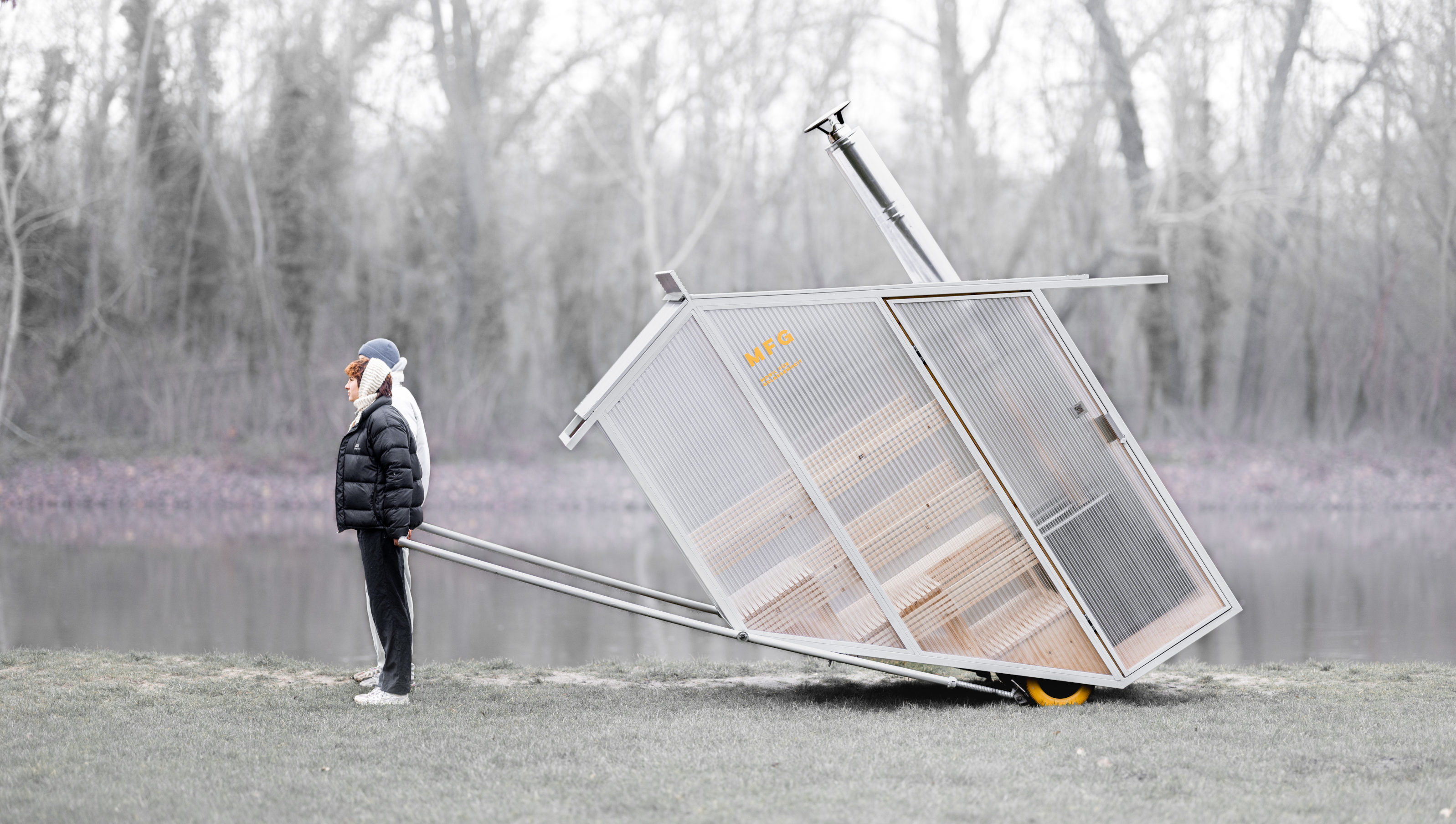 The heat is on: mobile sauna heralds a new breed of experimental hot boxes
The heat is on: mobile sauna heralds a new breed of experimental hot boxesEmma O’Kelly explores the emerging world of mobile sauna design in Germany, Norway and the UK, where new design approaches are taking this ancient practice into the modern era
By Emma O'Kelly
-
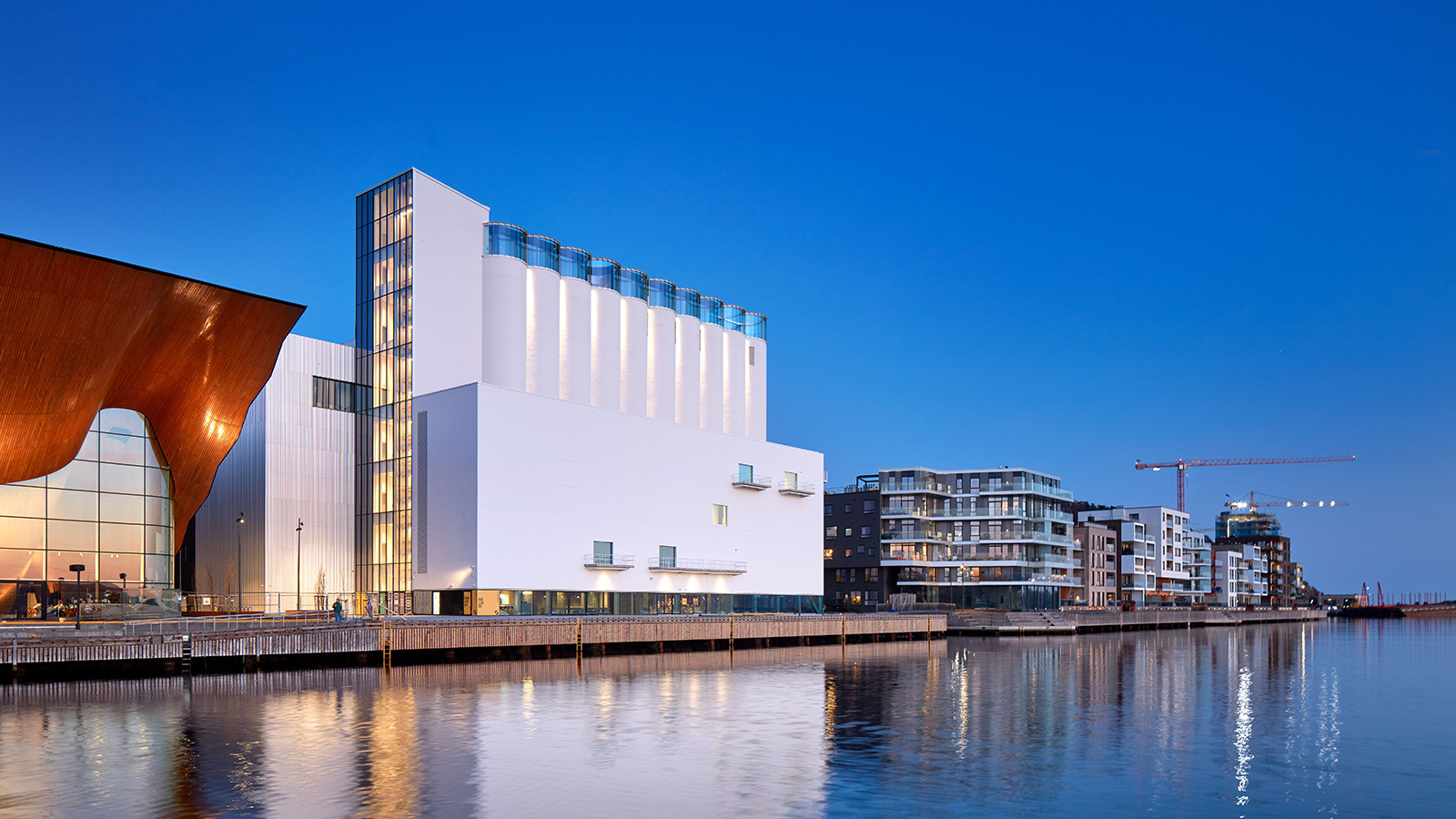 Kunstsilo sees a functionalist grain silo transformed into Norway’s newest art gallery
Kunstsilo sees a functionalist grain silo transformed into Norway’s newest art galleryKunstsilo’s crisp modern design by Mestres Wåge with Spanish firms Mendoza Partida and BAX Studio transforms a listed functionalist grain silo into a sleek art gallery
By Clare Dowdy
-
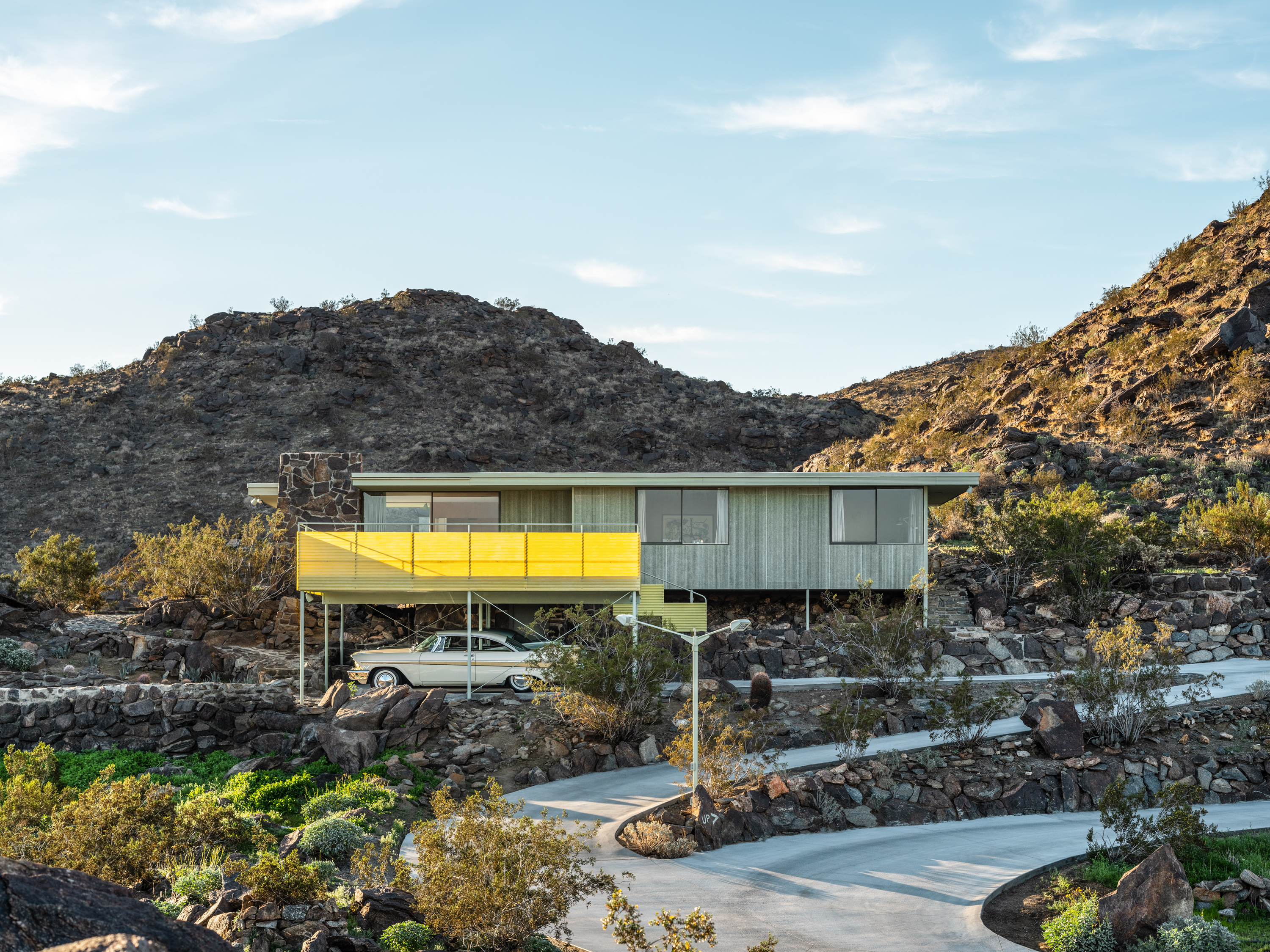 Modernist architecture: inspiration from across the globe
Modernist architecture: inspiration from across the globeModernist architecture has had a tremendous influence on today’s built environment, making these midcentury marvels some of the most closely studied 20th-century buildings; here, we explore the genre by continent
By Ellie Stathaki
-
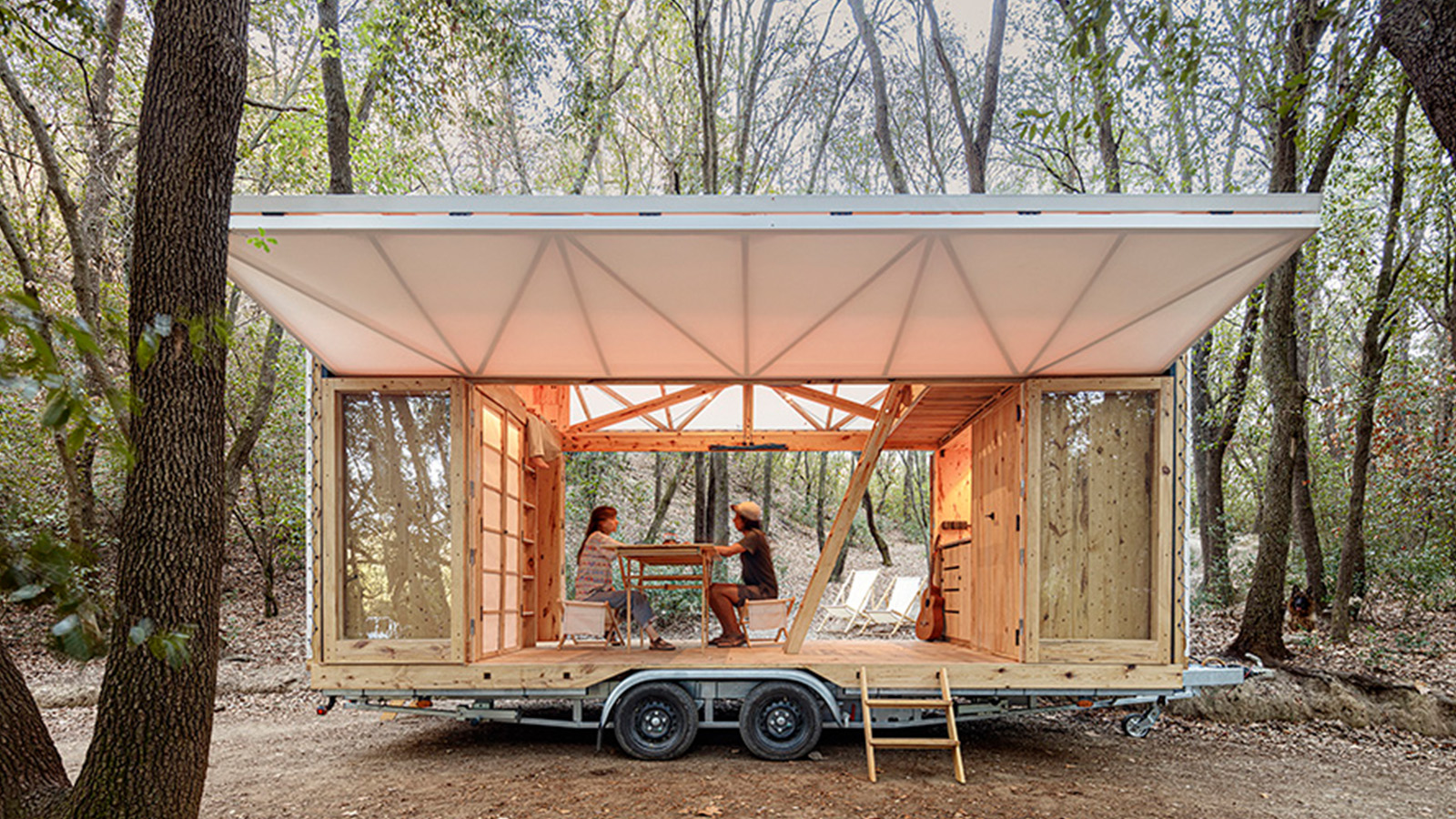 MOCA is a self-sufficient mobile home offering freedom to work (and roam)
MOCA is a self-sufficient mobile home offering freedom to work (and roam)MOCA (Mobile Catalyst) is a sustainable mobile home designed by the Institute for Advanced Architecture of Catalonia, and taking remote working to a new level
By Tianna Williams