Bombay Sapphire’s new distillery by Thomas Heatherwick is unveiled at Laverstoke Mill
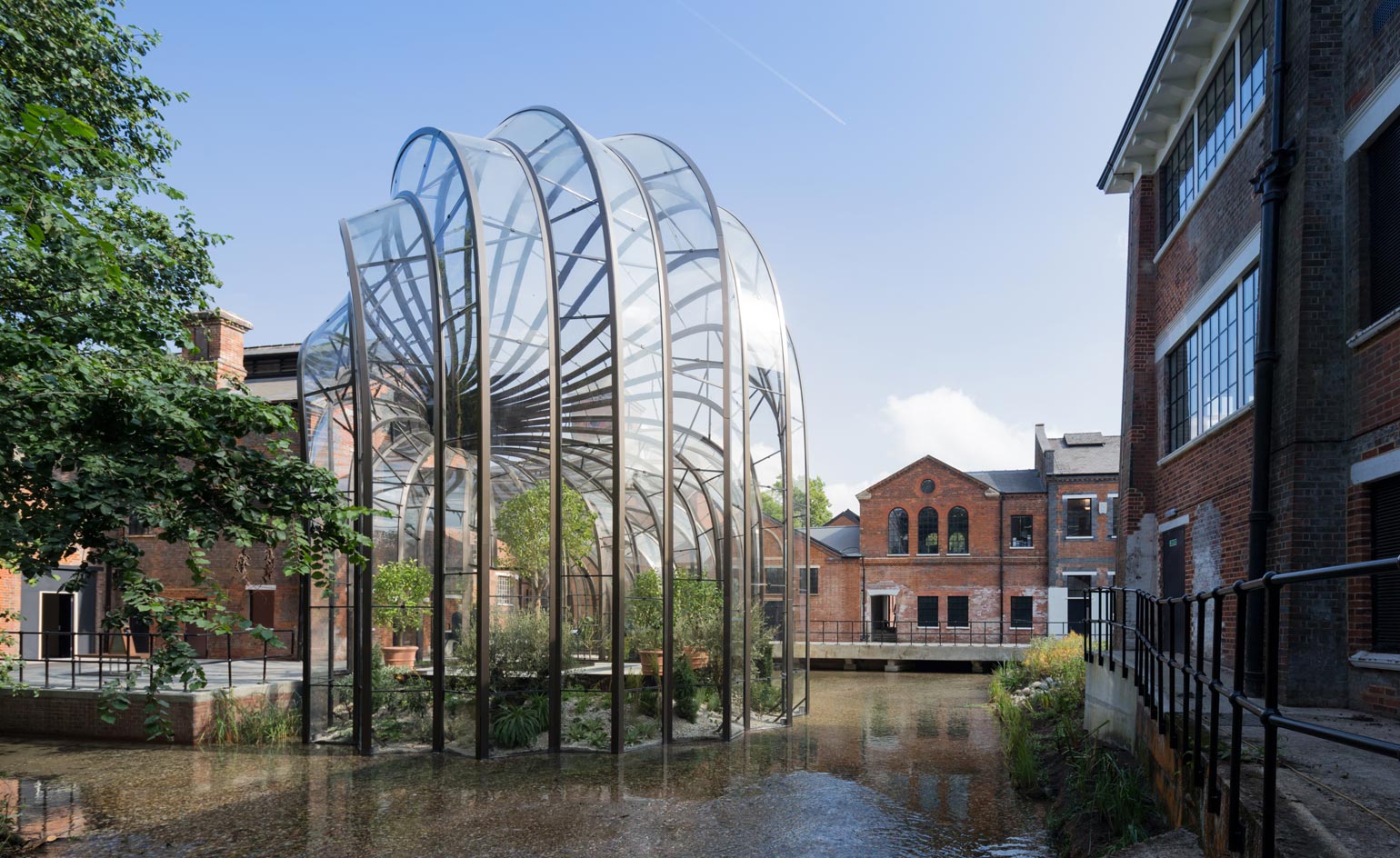
Laverstoke Mill, Bombay Sapphire's new home in Hampshire, is an architectural project of many firsts. It is the first project of its scale and complexity in the UK by its celebrated London-based designer, Thomas Heatherwick. It is also Heatherwick Studio's first conservation project, as well as its first design for a production facility, something Heatherwick is passionate about. Finally, Laverstoke Mill is the first project of either type - refurbishment or distillery - ever to receive the prestigious Outstanding BREEAM rating for environmental assessment.
When the leading gin brand began searching for its new home in England five years ago, the derelict paper mill in Laverstoke (which, in its heyday, printed banknotes for the Bank of England, no less) stood out as the ideal renovation project. Heatherwick led the transformation of this historical complex in the English countryside into a state-of-the-art gin-production facility. The results do not disappoint.
While the human experience was central to his proposal for the old mill, Heatherwick also focused on the site's water component. Years of development had nearly obliterated the bank of the River Test, which runs through the Hampshire site, and led to an architectural complex that felt overcrowded and uneven. The team set out to amend this. '[One of the challenges was], how do we take this cacophony and make it make sense, and turn it into a place of manufacture - only for gin instead of paper,' says Heatherwick.
Placing the riverbank at the design's heart and opening up the site, the team meticulously cleaned up, lovingly restored, upgraded and added to the complex, paying special attention to public spaces. 'It was the first time we'd worked with so many heritage buildings,' says Heatherwick, who now has projects in various stages in South Africa and the UK. The Laverstoke undertaking included the delicate handling of three Grade II-listed buildings, as well as a strong sustainability requirement.
The other crucial element leading the design was, of course, the distillation, which is on full display to visitors at key stages of the process. Without a doubt, the key attraction, however, is the distinct and cleverly designed pair of glasshouses. The bulbous structures 'float' on the river and house the brand's valuable collection of Mediterranean and tropical gin-making plants. They also highlight the project's sustainability credentials, making strategic use of the by-products of distillation.
'There was all this excess heat from the distillation process, so we thought, "Could we use that heat to create the growing conditions for the tropical and Mediterranean plants?"' says Heatherwick. 'We felt there was an opportunity for modern glasshouses.' Ivano Tonutti, Bombay's Master of Botanicals, agrees this project made a big difference to his work. 'It is important to have something to show and touch,' he explains. 'We are very passionate [about what we do] and this place makes us even more proud.'
Laverstoke Mill distillery has been up and running for about six months, finessing its new home before the grand opening on 1 October. Marking the occasion, the spirit will also be available in a special-edition 'Bombay Sapphire Distillery, Laverstoke Mill Limited Edition' bottle. 'And there will be more surprises to come,' hints Tonutti. Watch this space.
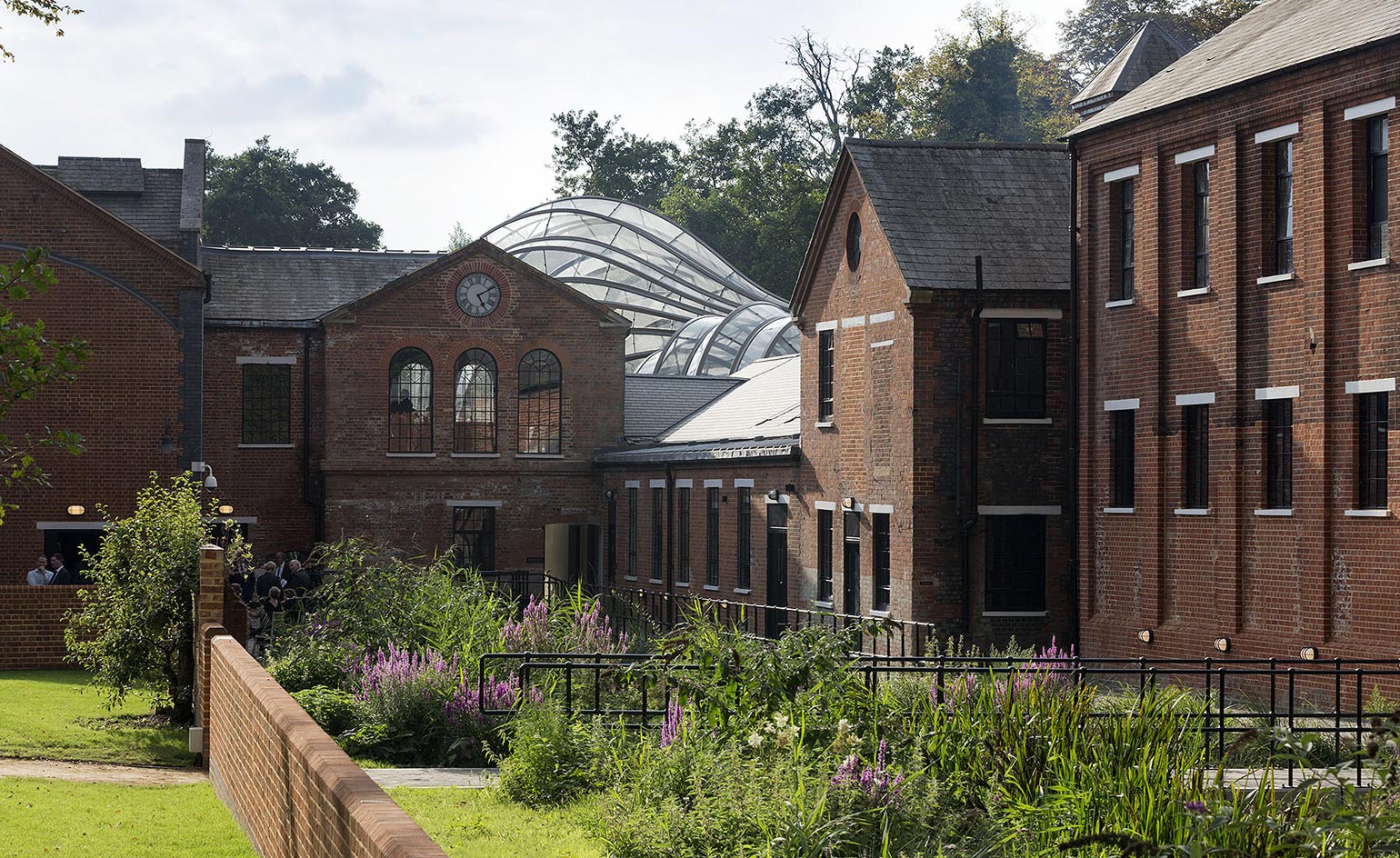
When the leading gin brand began searching for its new home, the derelict old paper mill complex in Laverstoke soon stood out as the ideal renovation project. Photography: Iwan Baan
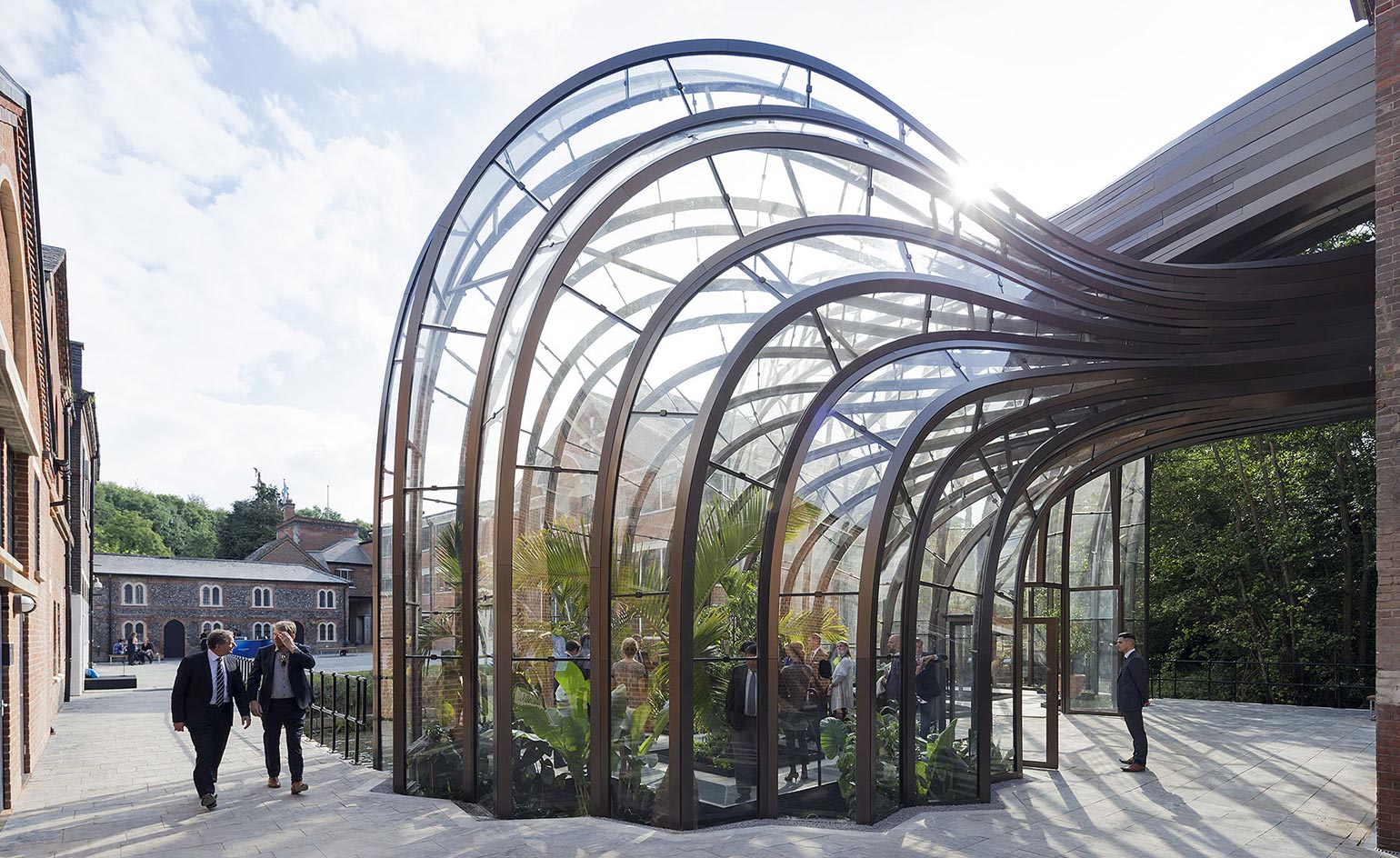
Heatherwick led the transformation of this historical complex, nestled within the iconic green English countryside, into a state-of-the-art gin production facility. Photography: Iwan Baan
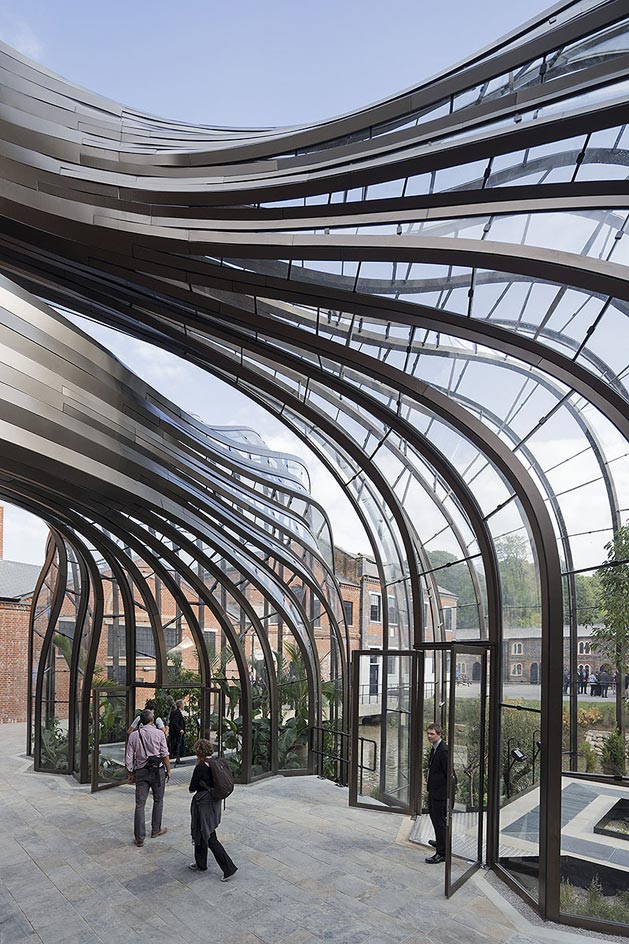
The complex includes two glass houses that cleverly make use of the excess heat produced during the distillation process. Photography: Iwan Baan
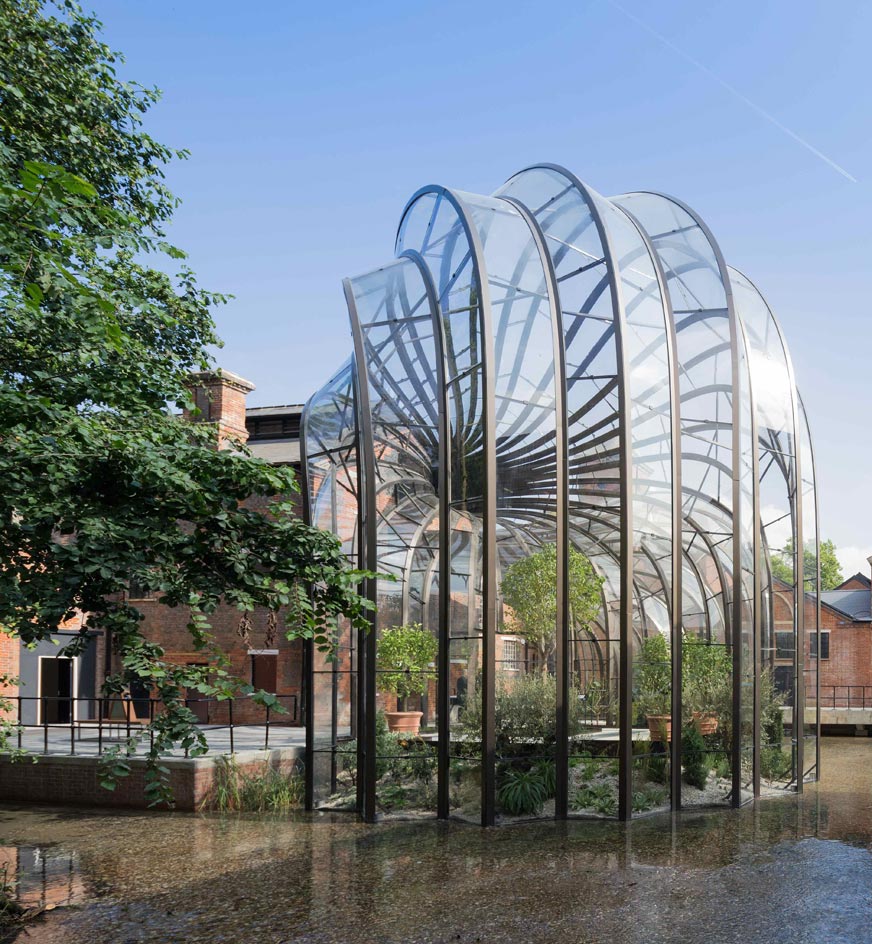
One of the glasshouses contains the distillery's tropical plants collection, while the other houses the Mediterranean plants. Photography: Iwan Baan
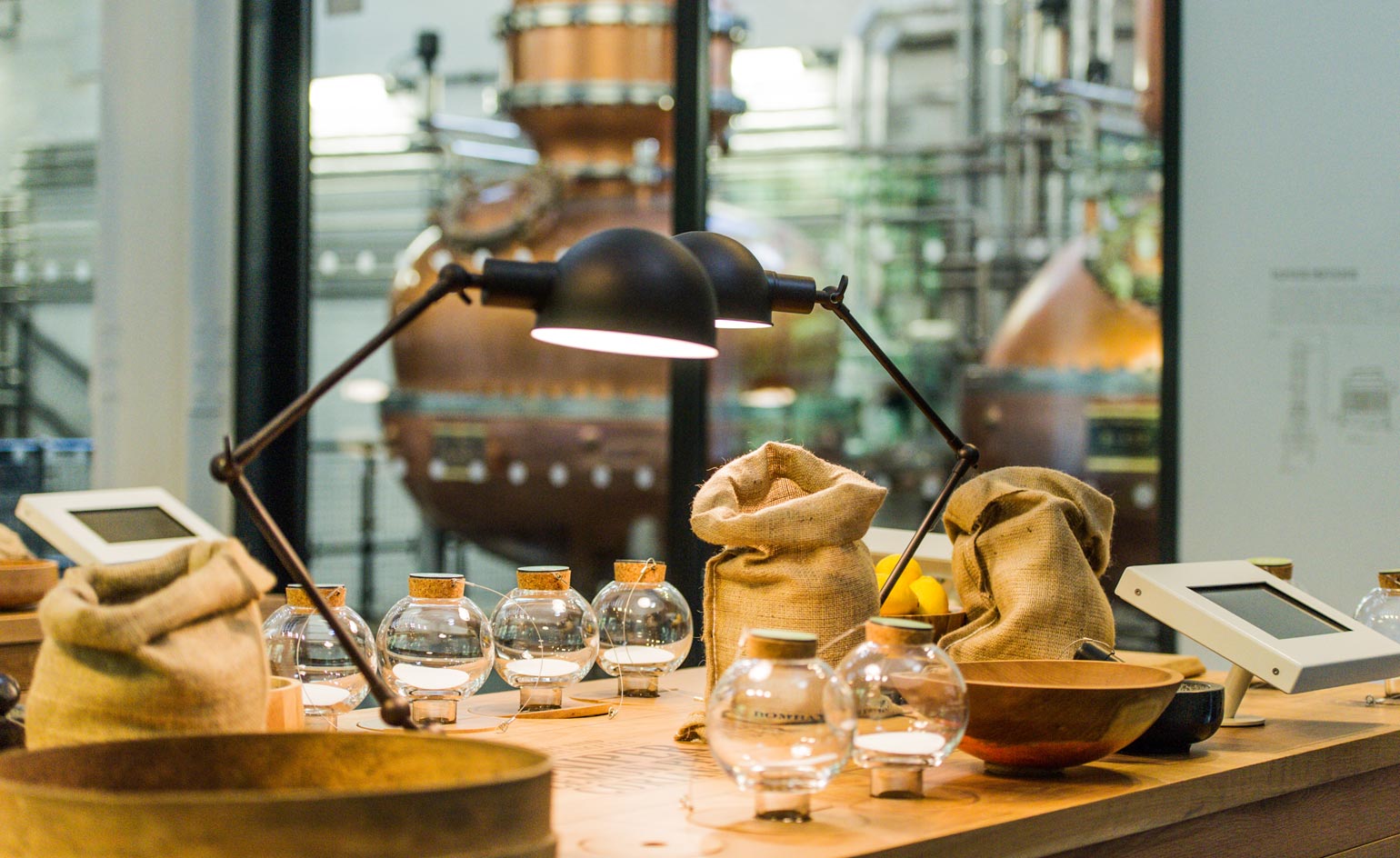
Laverstoke Mill will be open to visitors who would like to find out more about the process of gin making
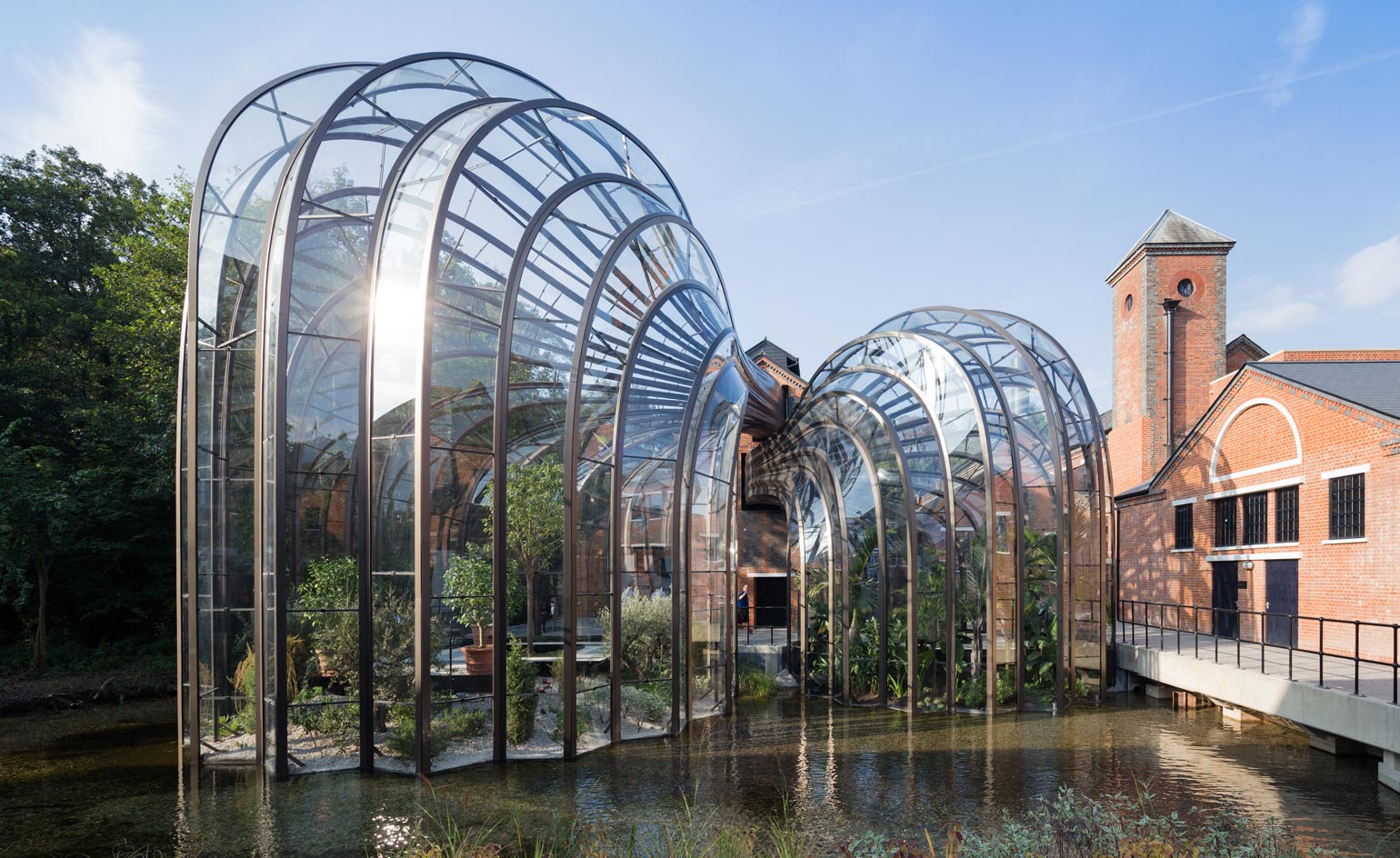
The distillery will open its doors to visitors on the 1st October. Photography: Iwan Baan
INFORMATION
Bombay Sapphire Distillery
Laverstoke Mill
London Road
Laverstoke
Whitchurch
Hampshire RG28 7NR
Wallpaper* Newsletter
Receive our daily digest of inspiration, escapism and design stories from around the world direct to your inbox.
Ellie Stathaki is the Architecture & Environment Director at Wallpaper*. She trained as an architect at the Aristotle University of Thessaloniki in Greece and studied architectural history at the Bartlett in London. Now an established journalist, she has been a member of the Wallpaper* team since 2006, visiting buildings across the globe and interviewing leading architects such as Tadao Ando and Rem Koolhaas. Ellie has also taken part in judging panels, moderated events, curated shows and contributed in books, such as The Contemporary House (Thames & Hudson, 2018), Glenn Sestig Architecture Diary (2020) and House London (2022).
-
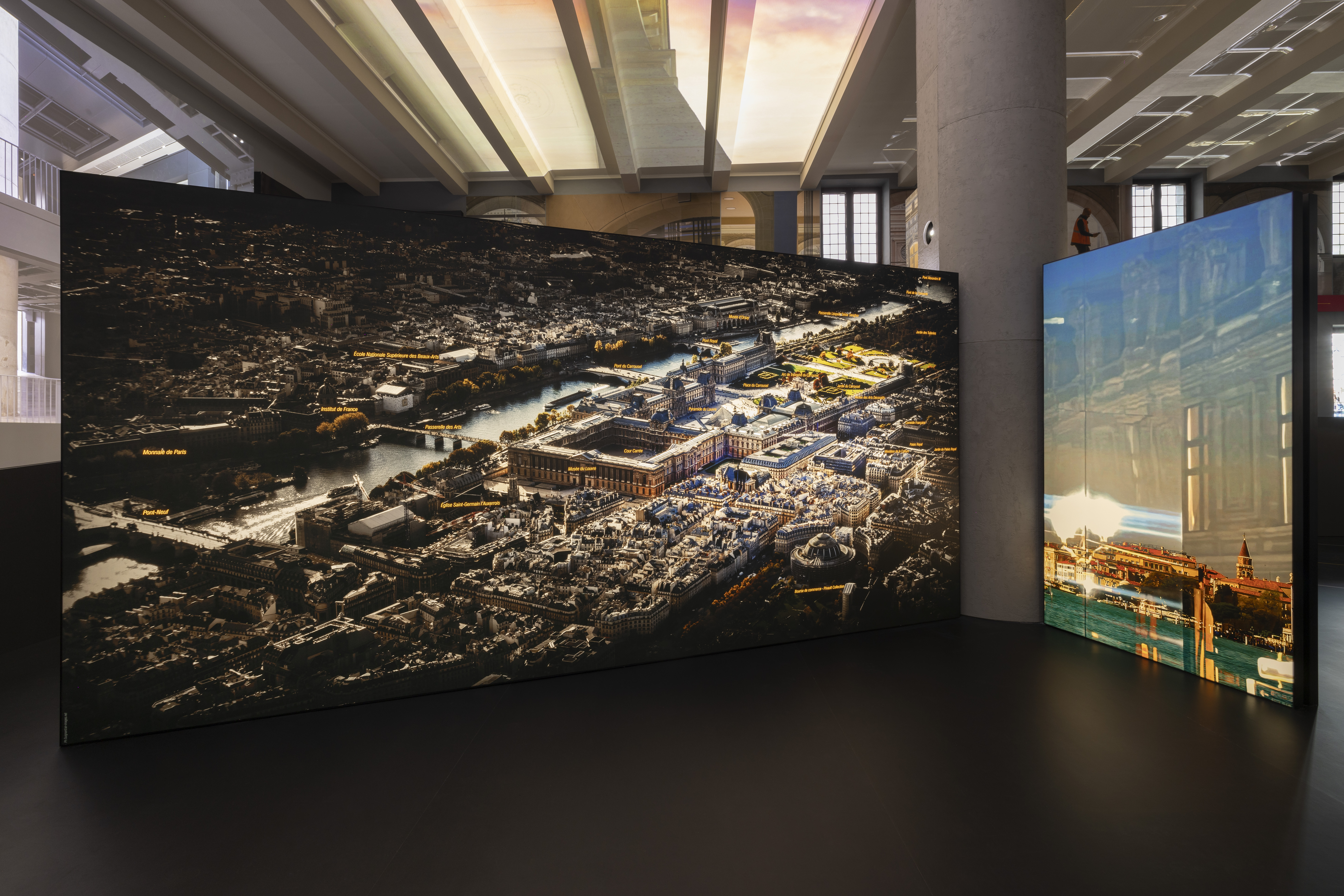 A Venice sneak peek into the new Fondation Cartier pour l’art contemporain by Jean Nouvel
A Venice sneak peek into the new Fondation Cartier pour l’art contemporain by Jean NouvelA new home for Fondation Cartier pour l’art contemporain by Jean Nouvel will open later this year in Paris; in the meantime, the Venice Architecture Biennale 2025 offered the perfect platform for a sneak preview of what's to come
-
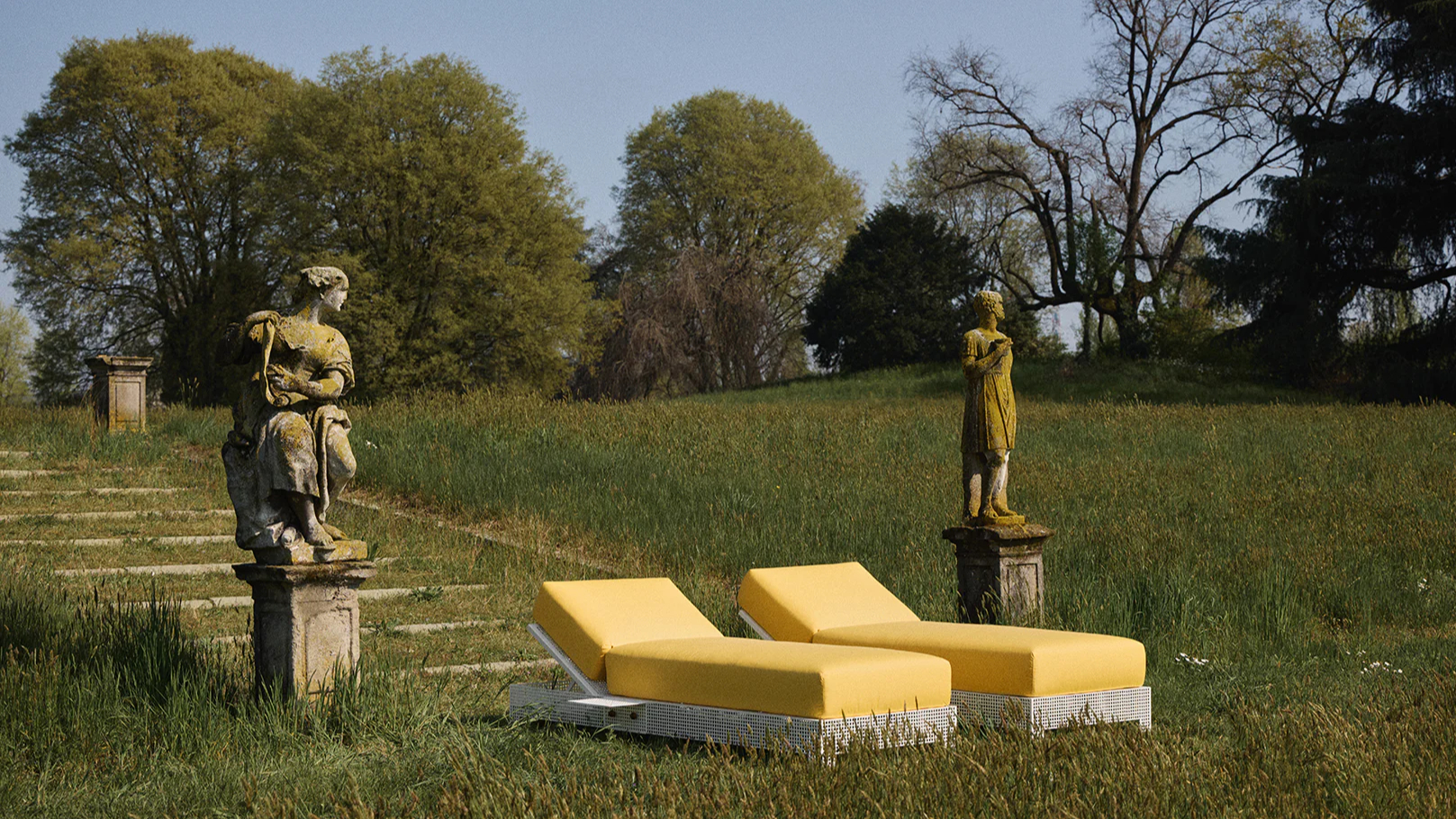 Let's go outside: ten outdoor furniture ranges we love
Let's go outside: ten outdoor furniture ranges we loveOur round-up of outdoor furniture brings together work by leading designers and studios, blending contemporary forms with enduring materials designed to elevate open-air living
-
 Viva Las Vegas: the story behind the Wallpaper* June 2025 cover shoot
Viva Las Vegas: the story behind the Wallpaper* June 2025 cover shootPhotographer Theresa Marx and Wallpaper* fashion and creative director Jason Hughes recount a whirlwind day in Las Vegas – from cruising down the strip to controlling the Bellagio fountains
-
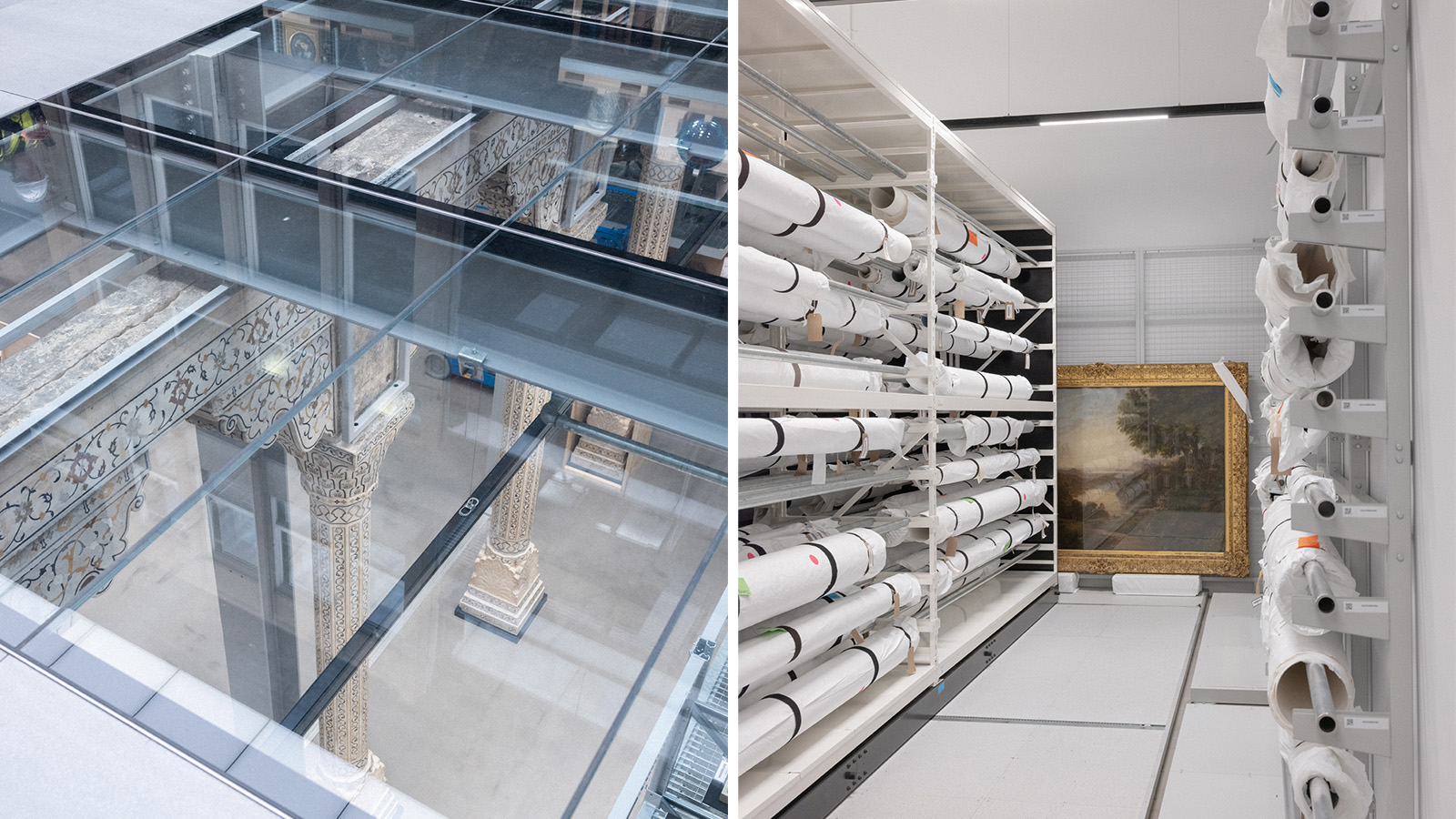 V&A East Storehouse is a new London museum, but not as you know it
V&A East Storehouse is a new London museum, but not as you know itDesigned by DS+R, the V&A East Storehouse immerses visitors in history as objects of all scales mesmerise, seemingly ‘floating’ in all directions
-
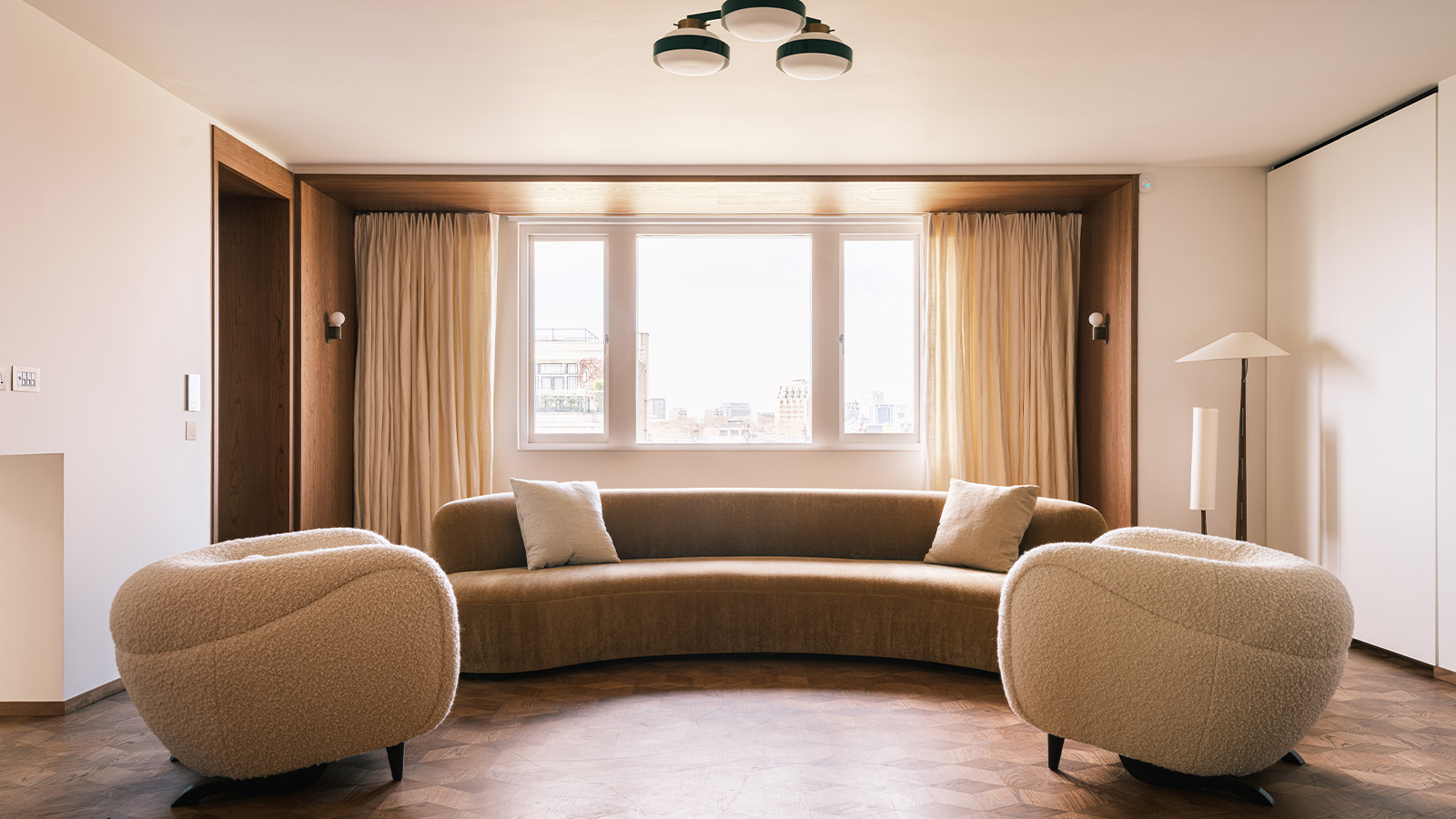 Timeless yet daring, this Marylebone penthouse 'floats' on top of a grand London building
Timeless yet daring, this Marylebone penthouse 'floats' on top of a grand London buildingA Marylebone penthouse near Regent’s Park by design studio Wendover is transformed into a light-filled family home
-
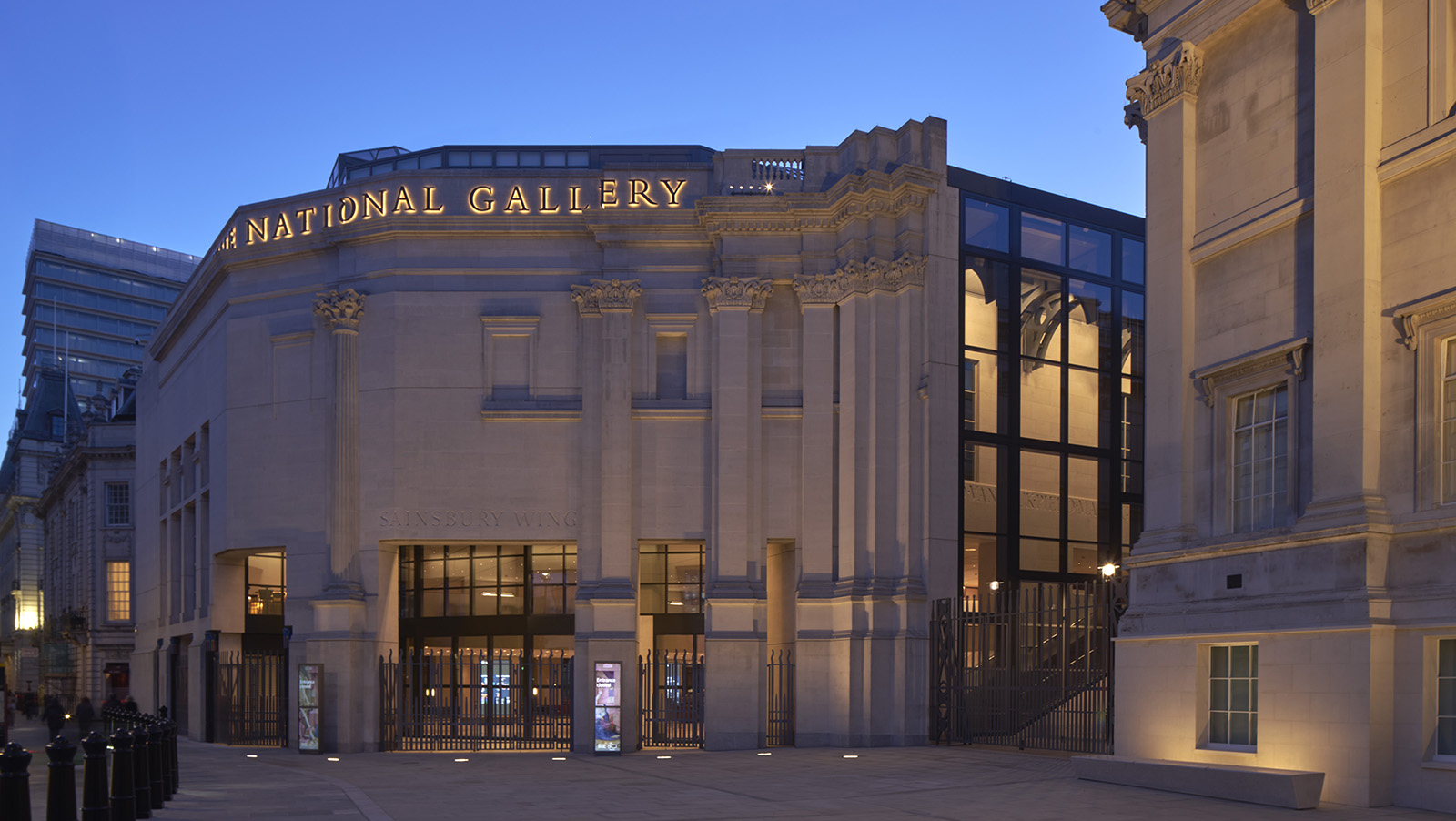 Revamped National Gallery Sainsbury Wing unveiled: Annabelle Selldorf gives us a tour
Revamped National Gallery Sainsbury Wing unveiled: Annabelle Selldorf gives us a tourThe National Gallery Sainsbury Wing redesign by Selldorf Architects is ready to open its doors to the public in London; we took the tour
-
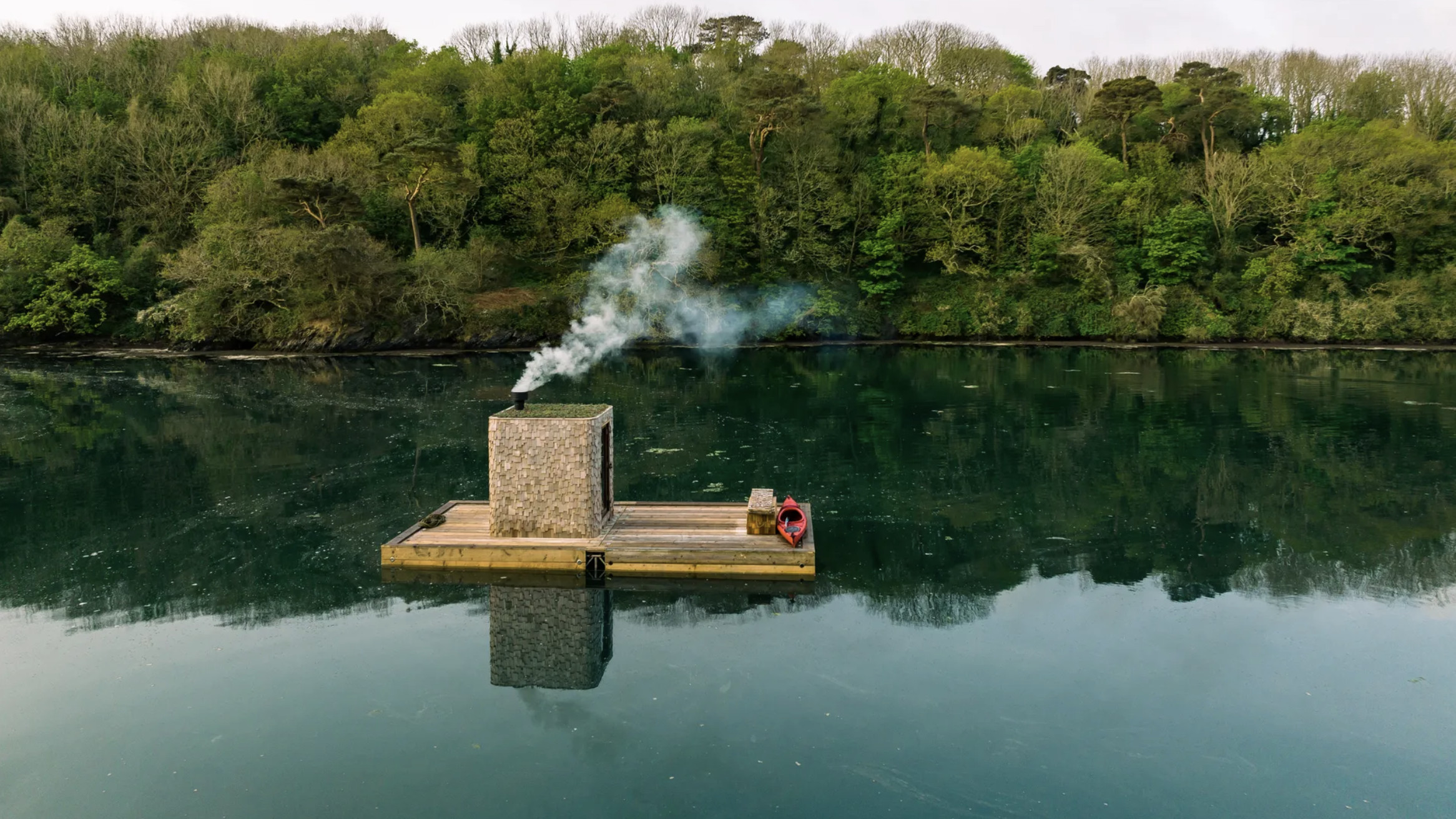 Wild sauna, anyone? The ultimate guide to exploring deep heat in the UK outdoors
Wild sauna, anyone? The ultimate guide to exploring deep heat in the UK outdoors‘Wild Sauna’, a new book exploring the finest outdoor establishments for the ultimate deep-heat experience in the UK, has hit the shelves; we find out more about the growing trend
-
 A new London house delights in robust brutalist detailing and diffused light
A new London house delights in robust brutalist detailing and diffused lightLondon's House in a Walled Garden by Henley Halebrown was designed to dovetail in its historic context
-
 A Sussex beach house boldly reimagines its seaside typology
A Sussex beach house boldly reimagines its seaside typologyA bold and uncompromising Sussex beach house reconfigures the vernacular to maximise coastal views but maintain privacy
-
 This 19th-century Hampstead house has a raw concrete staircase at its heart
This 19th-century Hampstead house has a raw concrete staircase at its heartThis Hampstead house, designed by Pinzauer and titled Maresfield Gardens, is a London home blending new design and traditional details
-
 An octogenarian’s north London home is bold with utilitarian authenticity
An octogenarian’s north London home is bold with utilitarian authenticityWoodbury residence is a north London home by Of Architecture, inspired by 20th-century design and rooted in functionality