John Wardle designs an Australian farmhouse for countryside living and entertaining
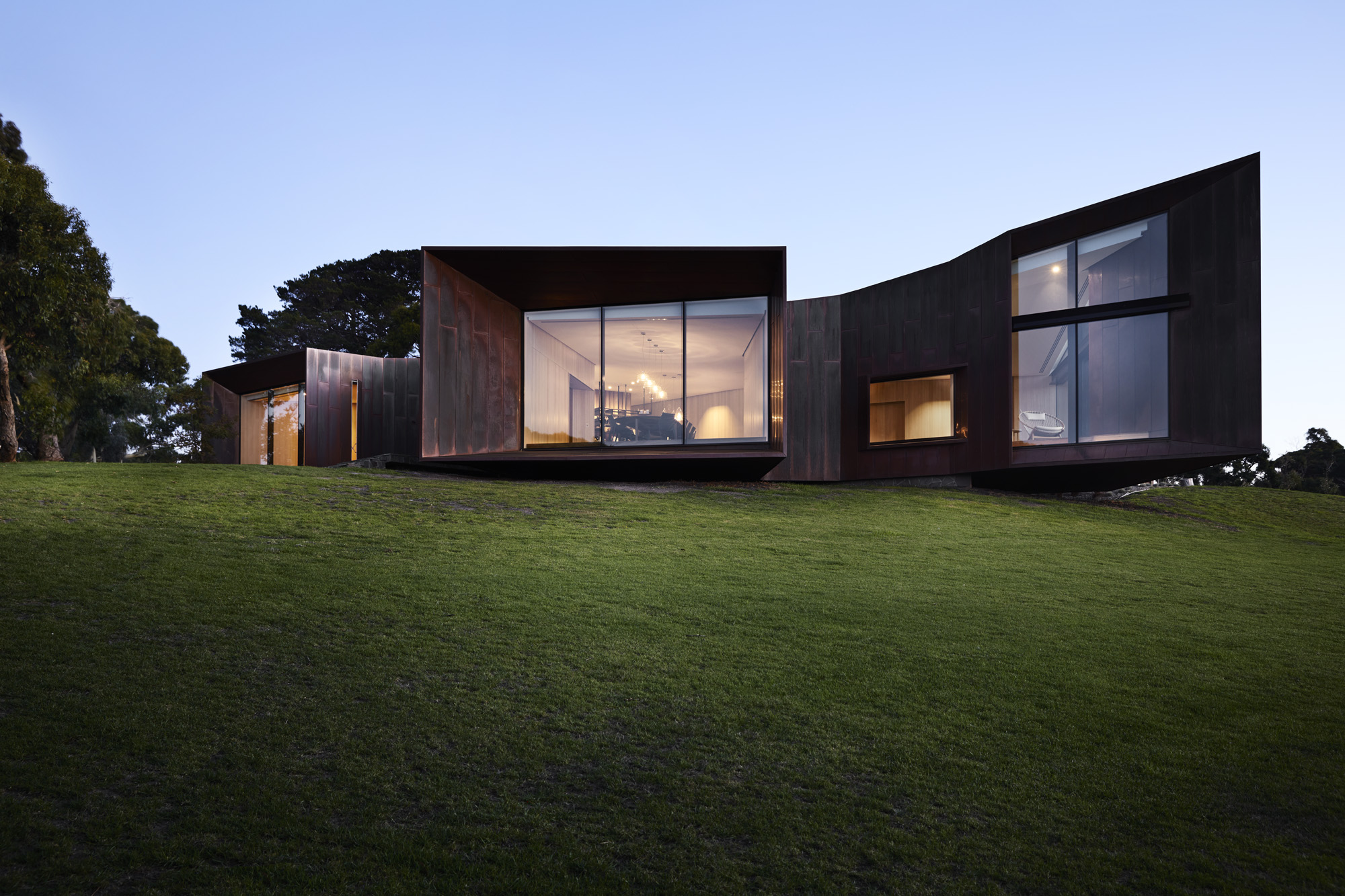
Commanding the rolling landscape of Boneo on Mornington Peninsula on the east coast of Australia, John Wardle’s farmhouse more closely resembles a musical instrument or a modernist sculpture than a house. Like an instrument, the tension of the form is drawn from within, yet instead of sound, the house absorbs and projects activity, from family time, to cooking, socialising and drinking wine.
Known for his sculptural architectural extractions, which are finely-tuned to their topography, Wardle, who founded Melbourne-based John Wardle Architects in 1986, describes the Boneo Country House as a ‘moody object in the landscape, with an intimate, lively interior.’ He refers to the powerful abstract shape of the copper exterior, and its Victorian ash wrapped core that smoothly moves you through space and even conceals secret doorways.
‘The starting point is considering the modes of operation, then comes the appreciation of how you want to engage with the world beyond,’ he says of his process. The house echoes the activities of its inhabitants, a couple who rear sheep and cattle (sharing the beef and lamb with their extended family and friends), accompanied by a grumpy alpaca called Kerry, a ‘palais de poulets’ filled with chickens laying eggs in all shades including green and blue, three runner ducks on the loose and two loveable kelpies to keep everyone in check. Often the house is filled with people, yet sometimes it’s just them – and the animals. Like a concertina, the farmhouse folds inwards and outwards around its core – expanding into a traditional country farm house, or condensing into an intimate one-bedroom home.
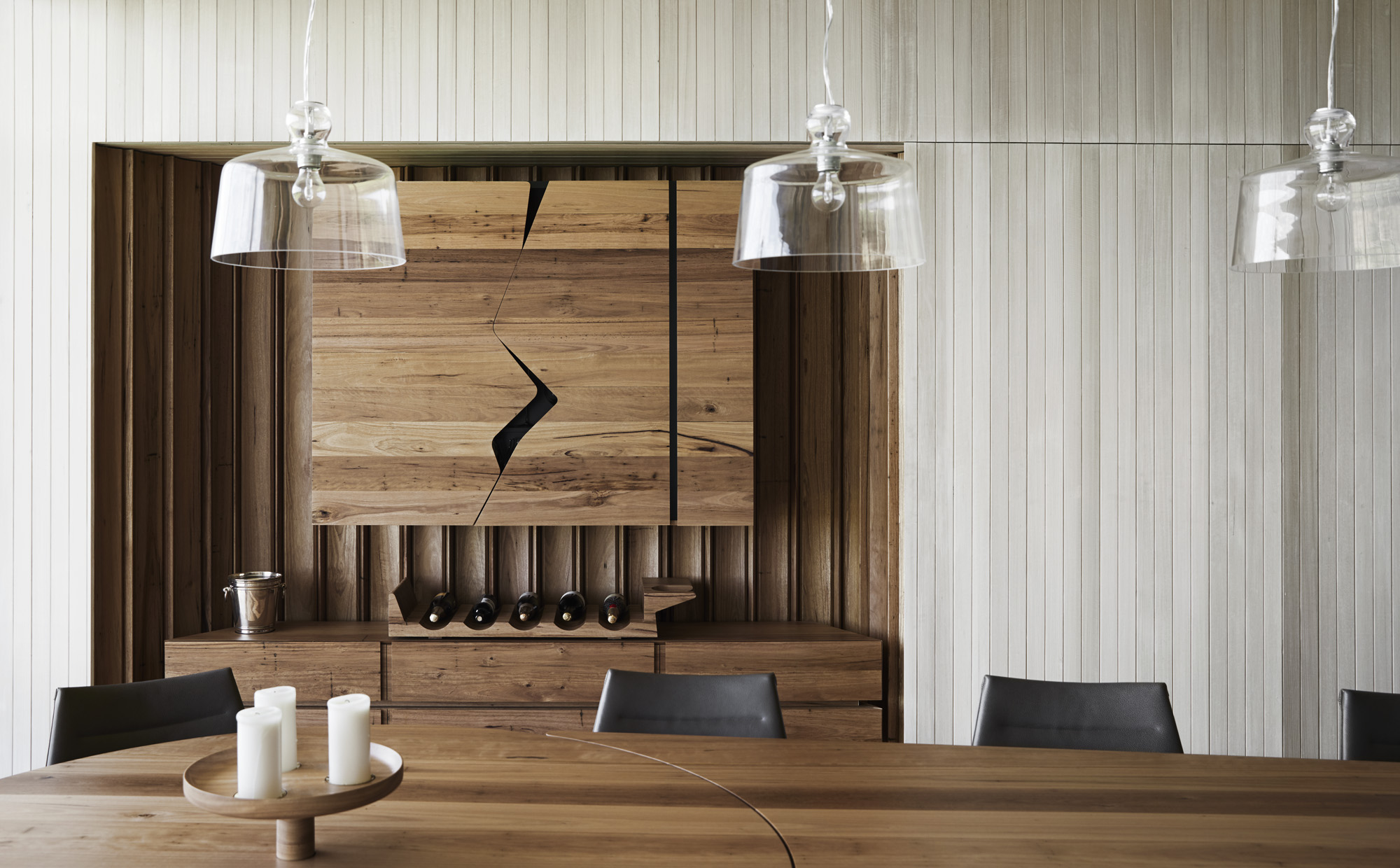
The dining room with the bespoke wine cabinet
To achieve this effect, Wardle demolished a third of an existing house on the farm complex that was 15 years old, upgrading or stripping back remaining parts of it, and adding the new copper wing – that ‘moody’ object – which forms a central living space and master bedroom, each defined by an organic strand that projects into the landscape. ‘The kitchen is the point of radius for everything,’ says Wardle. As might be expected, there’s a massive hearth, an aga stove and detailed brass shelving systems. Patterned handmade tiles were chosen by the architects. ‘We wanted to show greater evidence of the human hand at work, alongside the crafting of the timber, and to create something more decorative than we usually do’, says Wardle.
The interior of the new wing is lined with timber of local species in a textured and layered effect, enveloping the walls, floors and joinery with warmth. A sliding door opens out to a terrace from the dining room which features an ‘eccentric’ wine bar. Opening out into the room with ‘unfolding technicality’, the bar was designed through discussion with the client to capture the pageantry of socializing.
‘You participate in the experience of the world beyond by moving from one room to the other’
The couple chose John Wardle Architects specifically after seeing their Shearers Quarter’s, a guesthouse he designed for his family who own a working sheep farm in Tasmania. Located on the site of an old shearing shed, the guest house has a corrugated galvanised iron shell, yet inside it is lined with Pinus Macrocarpa and recycled apple box crate timbers, with artfully framed views of the vast countryside beyond.
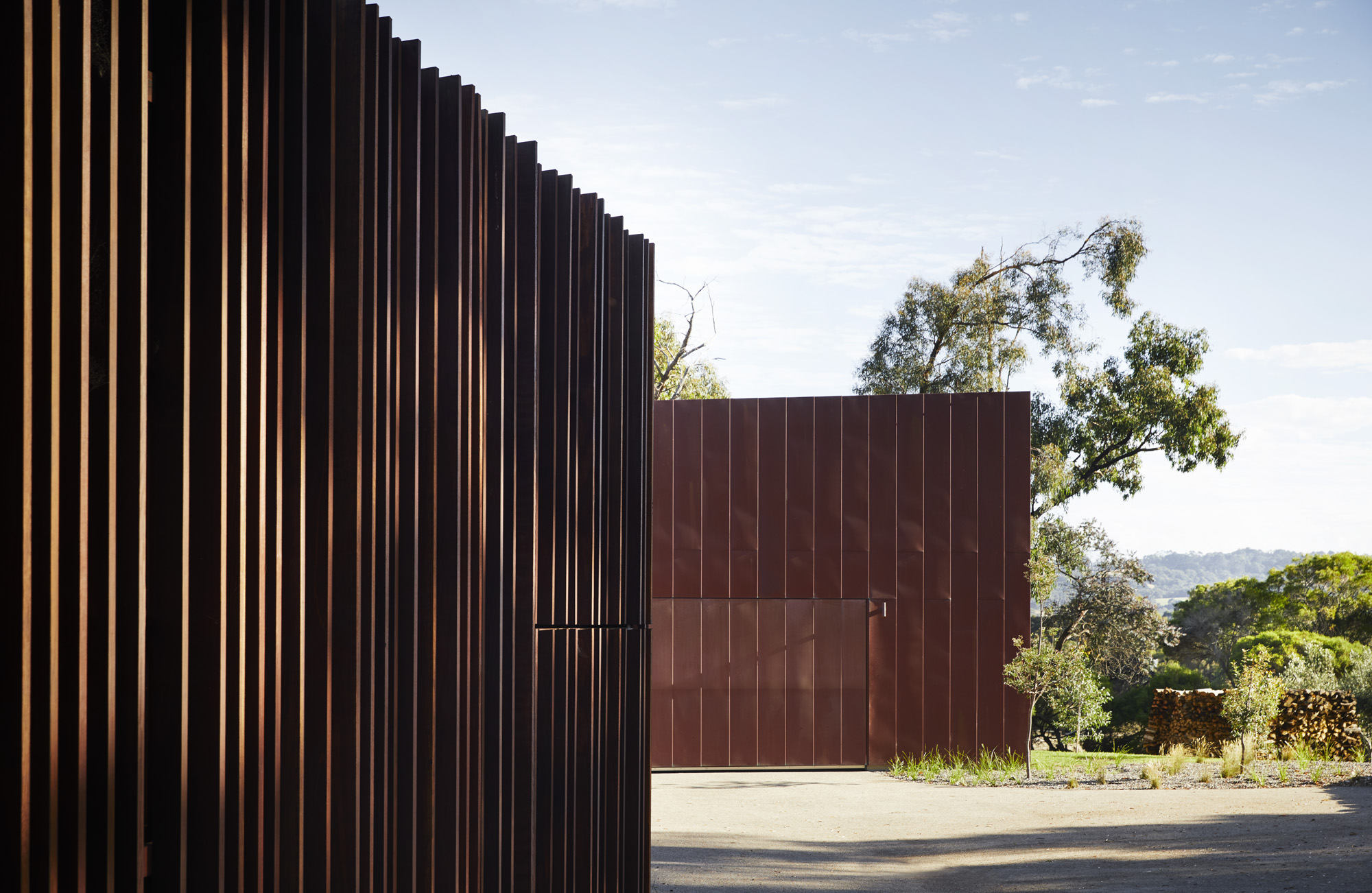
The corrogated exterior of the Boneo Country House
Wardle describes this connecting of the interior to the landscape beyond as a process of ‘mapping’. At Boneo Country House, Wardle ‘subdivided the panorama’ into views of Port Phillip Bay and Bass Strait, lowering the ceilings towards the openings and cantilevering the spaces out to amplify the effect. The house becomes a device for living inside the landscape. ‘You participate in the experience of the world beyond by moving from one room to the other’, he says.
Viewed from afar, the house has a different relationship with the landscape. Attuned to the prevailing winds, it grips to the shape of the land like an organic form, opening up, then hunkering down into the land. Wardle tested the copper extensively on the site to see how it reacted with the quality of the air. ‘In a polluted site, it oxides to green, yet with salt air, it goes a very deep, dark brown, almost black, like the colour of an old penny. It has a brooding singularity, but it weathers in accordance to its orientation.’
The ideas of the house as an object or sculpture, yet also as a device or portal, were explored in John Wardle Architects’ contribution to the 16th Venice Architecture Biennale. There, the team created a large, horn-like viewing projector clad in spotted gum, a native Australian hardwood that combined a chrome cone, a blown glass funnel by master craftsman Leonardo Cimolin and a series of screen-like mirrors by artist Natasha Johns-Messenger. Its function was to be a ‘long lens between Venice and Australia’, a way of communicating their view of the world, a view out and inward. ‘The Venice object is very much the story of the house’, says Wardle. ‘The whole thing was about inhabiting a place, the intimacy of singular experience and the ability of a social experience to contain space – a place in the world vs. the world beyond to inhabit.’
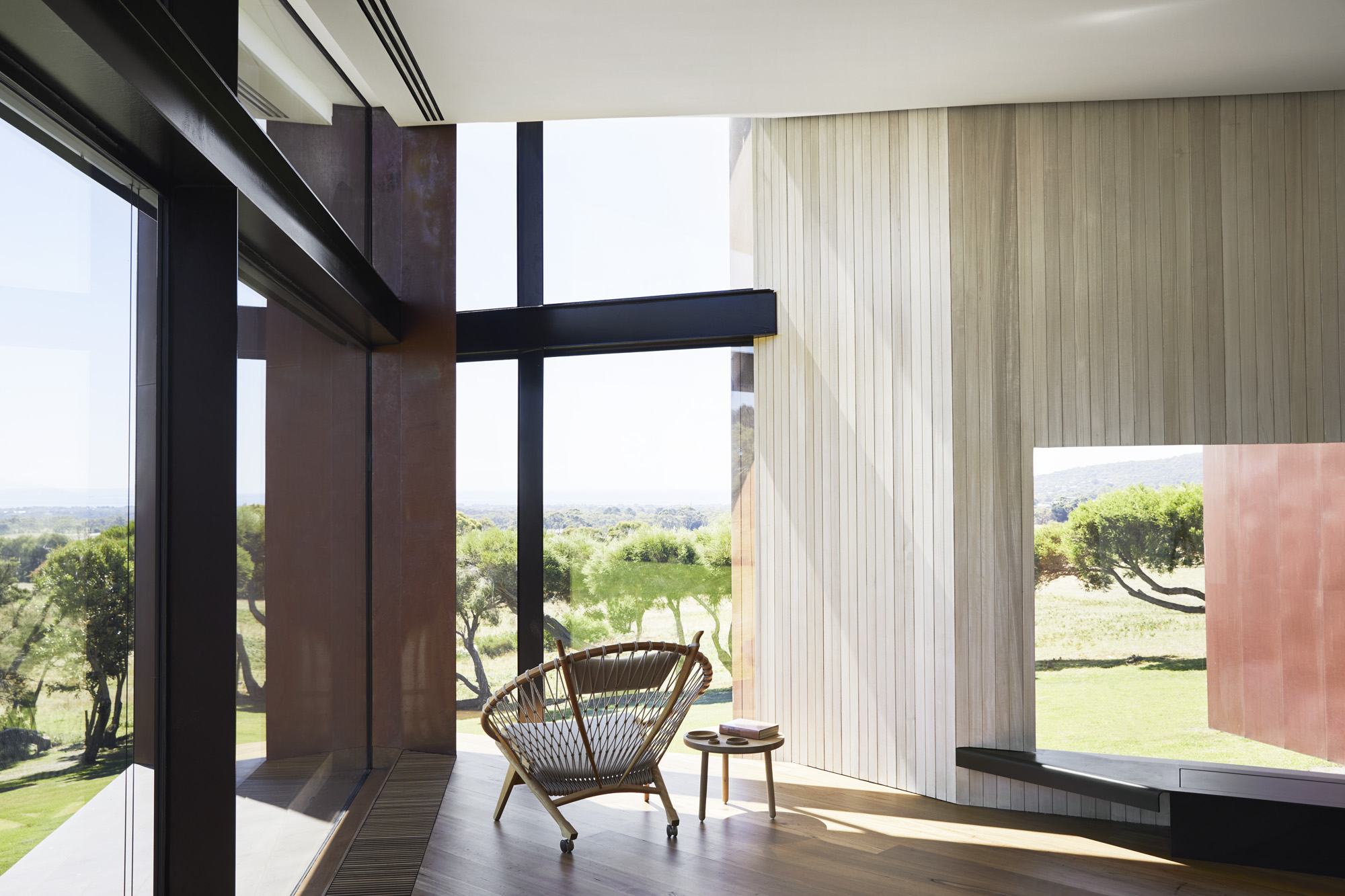
The living space interior featuring Victorian ash panelling and glazed openings
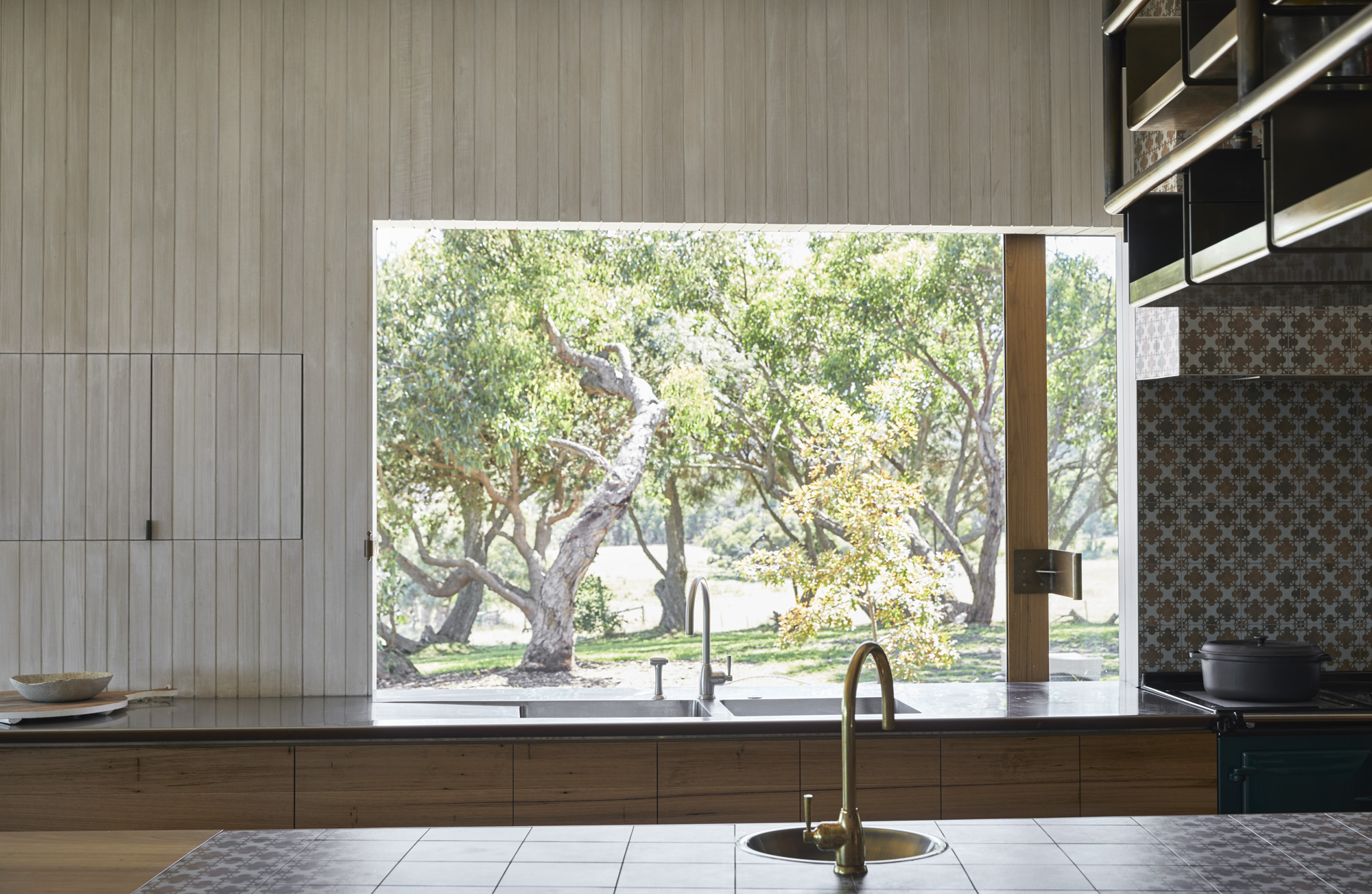
The bedroom, where timber panelling continues to create a warm and organic atmosphere
INFORMATION
For more information, see the John Wardle Architects website
Receive our daily digest of inspiration, escapism and design stories from around the world direct to your inbox.
Harriet Thorpe is a writer, journalist and editor covering architecture, design and culture, with particular interest in sustainability, 20th-century architecture and community. After studying History of Art at the School of Oriental and African Studies (SOAS) and Journalism at City University in London, she developed her interest in architecture working at Wallpaper* magazine and today contributes to Wallpaper*, The World of Interiors and Icon magazine, amongst other titles. She is author of The Sustainable City (2022, Hoxton Mini Press), a book about sustainable architecture in London, and the Modern Cambridge Map (2023, Blue Crow Media), a map of 20th-century architecture in Cambridge, the city where she grew up.
-
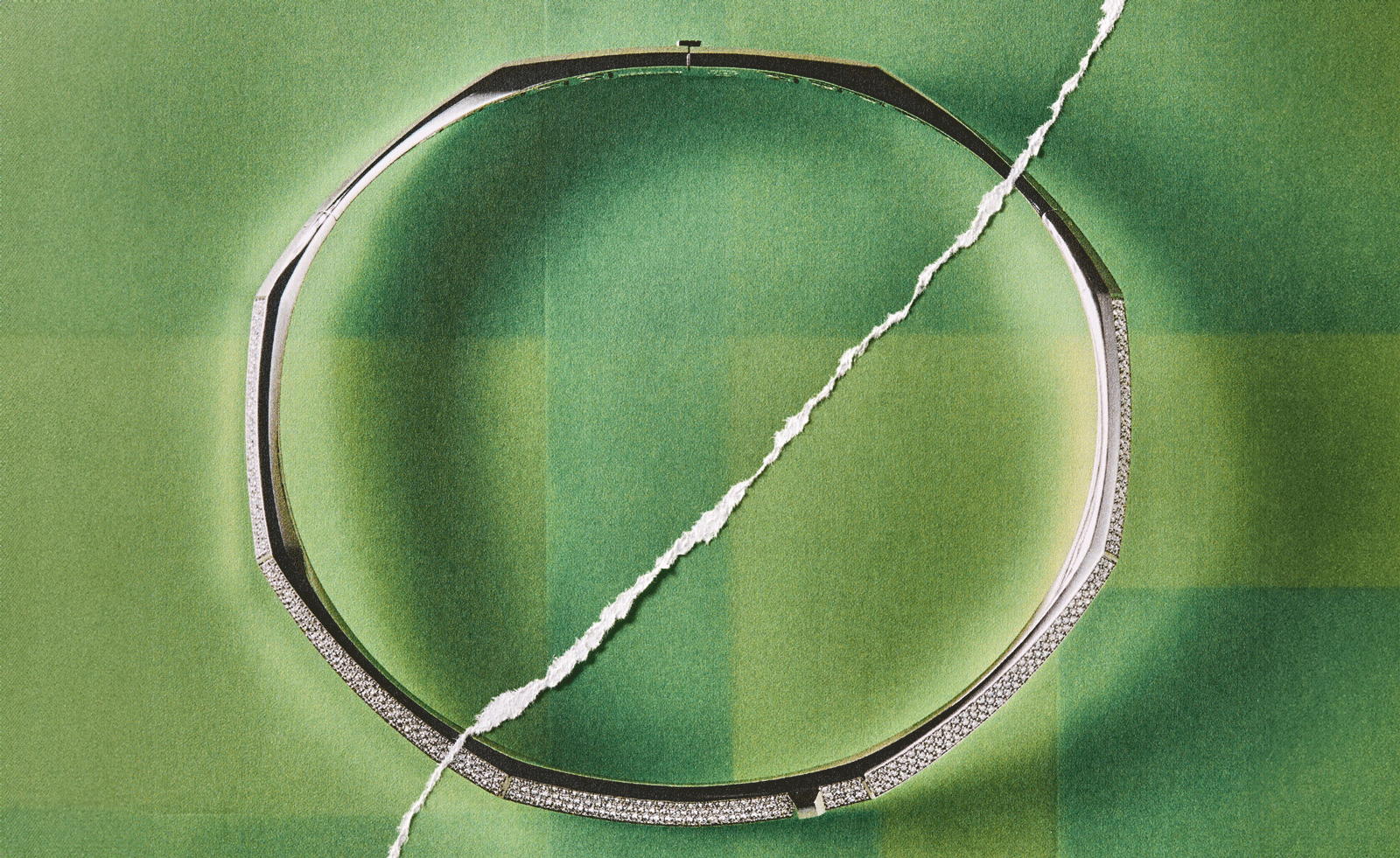 Messika imbues minimalist diamond jewellery with a contemporary edge
Messika imbues minimalist diamond jewellery with a contemporary edgeMessika embrace sharp angles and precious materials in a striking jewellery piece
-
 Seven covetable accessories designed to improve your Apple experience
Seven covetable accessories designed to improve your Apple experienceWe present a clutch of cultured accessories for all things Apple, from chargers to cases, straps and keyboard covers
-
 How Abidjan's Young Designers Workshop is helping shape a new generation of Côte d'Ivoire creatives
How Abidjan's Young Designers Workshop is helping shape a new generation of Côte d'Ivoire creativesIn the first in our Design Cities series, we look at how Abidjan's next generation of creatives is being nurtured by an enlightened local designer
-
 The Architecture Edit: Wallpaper’s houses of the month
The Architecture Edit: Wallpaper’s houses of the monthFrom wineries-turned-music studios to fire-resistant holiday homes, these are the properties that have most impressed the Wallpaper* editors this month
-
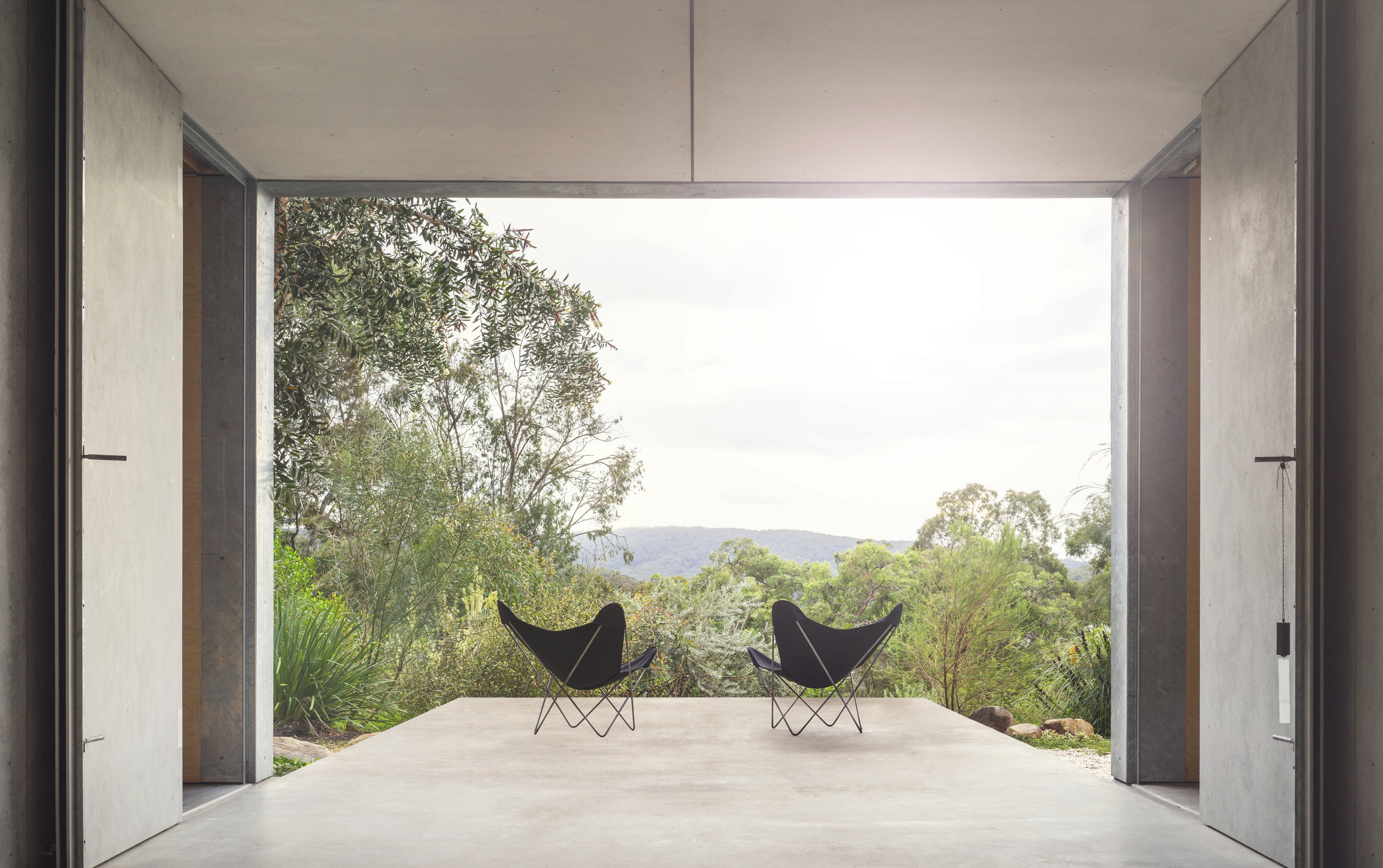 An Australian holiday home is designed as a bushfire-proof sanctuary
An Australian holiday home is designed as a bushfire-proof sanctuary‘Amongst the Eucalypts’ by Jason Gibney Design Workshop (JGDW) rethinks life – and architecture – in fire-prone landscapes, creating a minimalist holiday home that’s meant to last
-
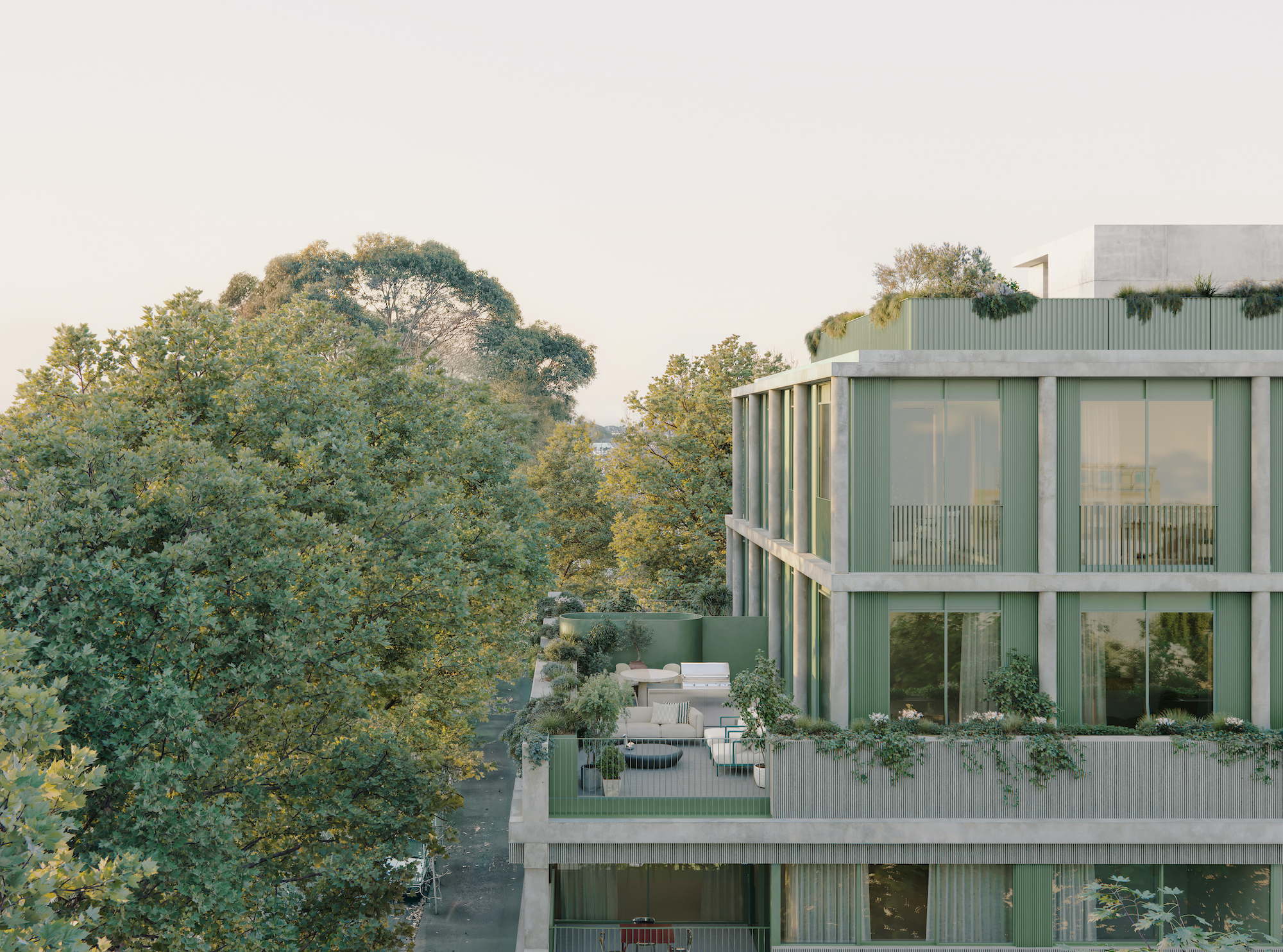 Neometro is the Australian developer creating homes its founders ‘would be happy living in’
Neometro is the Australian developer creating homes its founders ‘would be happy living in’The company has spent 40 years challenging industry norms, building design-focused apartment buildings and townhouses; a new book shares its stories and lessons learned
-
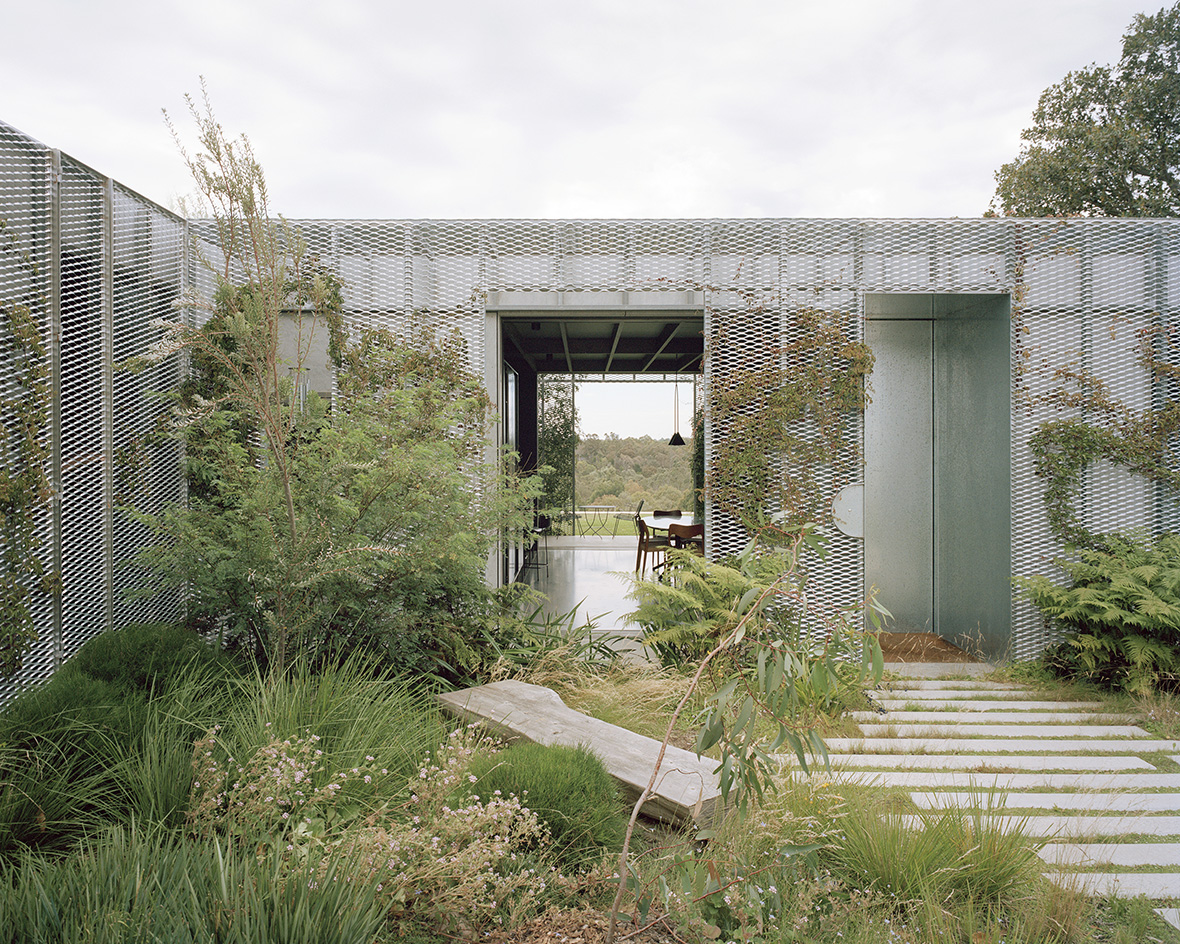 The Melbourne studio rewilding cities through digital-driven landscape design
The Melbourne studio rewilding cities through digital-driven landscape design‘There's a lack of control that we welcome as designers,’ say Melbourne-based landscape architects Emergent Studios
-
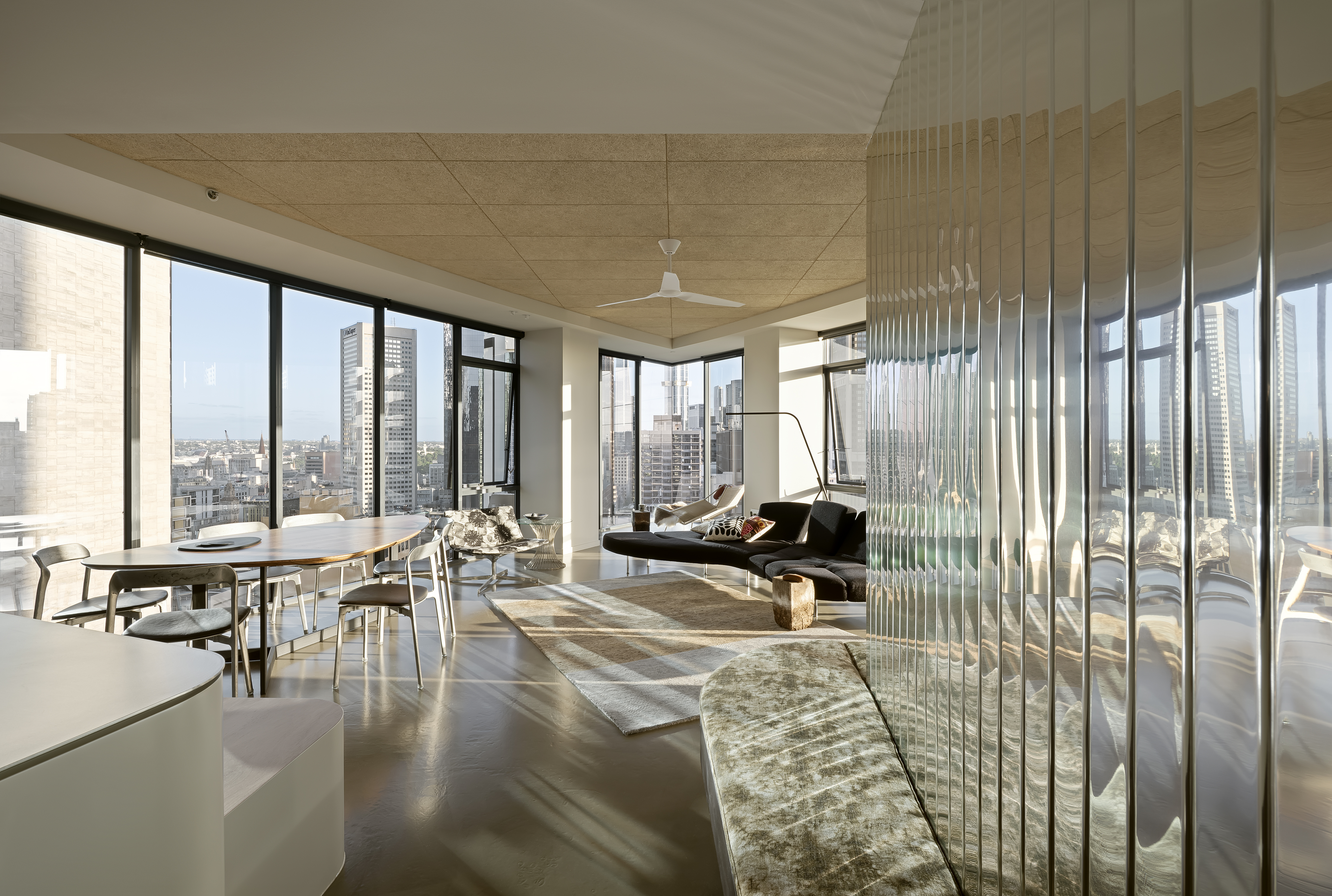 A Republic Tower apartment refresh breathes new life to a Melbourne classic
A Republic Tower apartment refresh breathes new life to a Melbourne classicLocal studio Multiplicity's refresh signals a new turn for an iconic Melbourne landmark
-
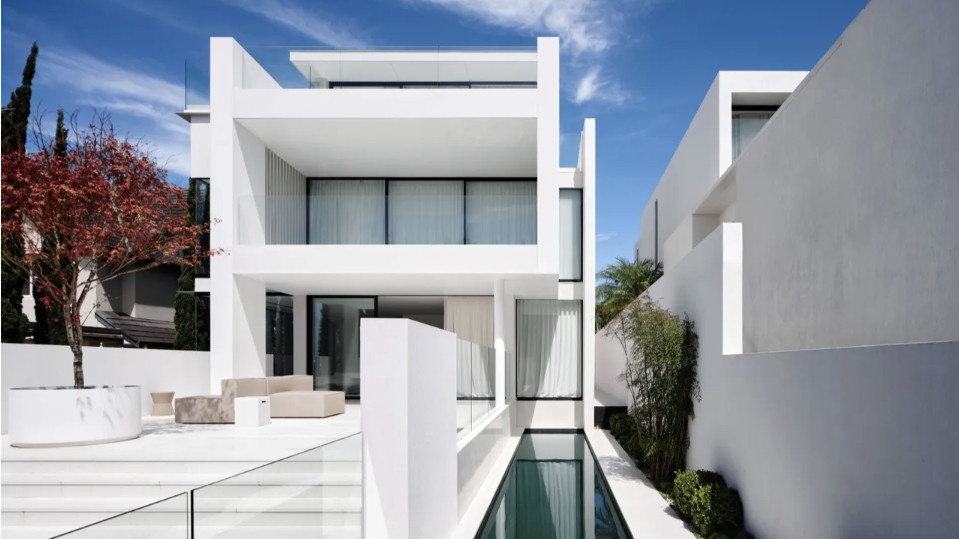 A Japanese maple adds quaint charm to a crisp, white house in Sydney
A Japanese maple adds quaint charm to a crisp, white house in SydneyBellevue Hill, a white house by Mathieson Architects, is a calm retreat layered with minimalism and sophistication
-
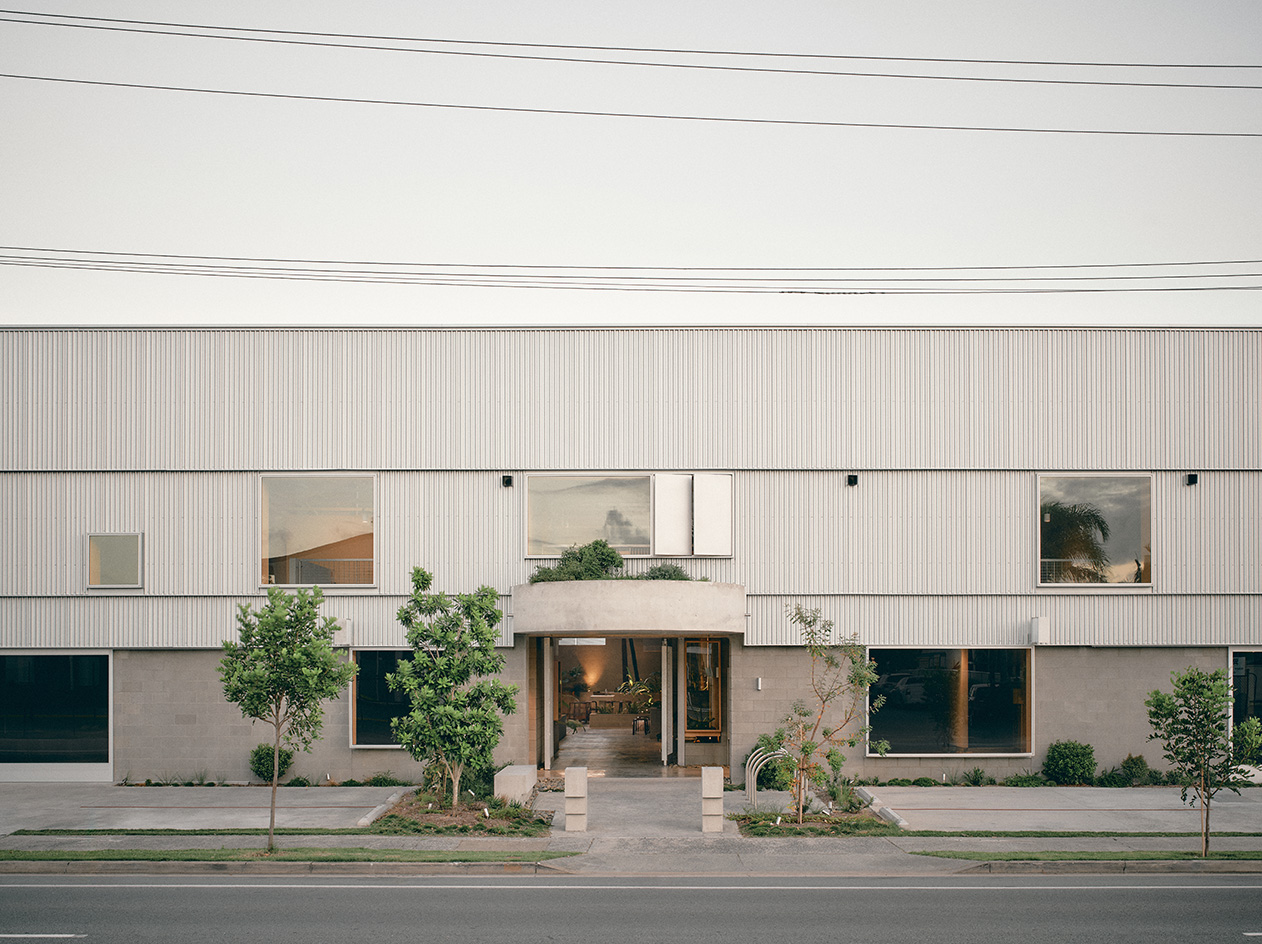 A redesigned warehouse complex taps into nostalgia in Queensland
A redesigned warehouse complex taps into nostalgia in QueenslandA warehouse in Queensland has been transformed from neglected industrial sheds to a vibrant community hub by architect Jared Webb, drawing on the typology's nostalgic feel
-
 Australian bathhouse ‘About Time’ bridges softness and brutalism
Australian bathhouse ‘About Time’ bridges softness and brutalism‘About Time’, an Australian bathhouse designed by Goss Studio, balances brutalist architecture and the softness of natural patina in a Japanese-inspired wellness hub