This Vancouver house nods to Canadian West Coast modernism
Battersby Howat Architects’ new villa in Vancouver brings together quiet luxury and lush landscapes
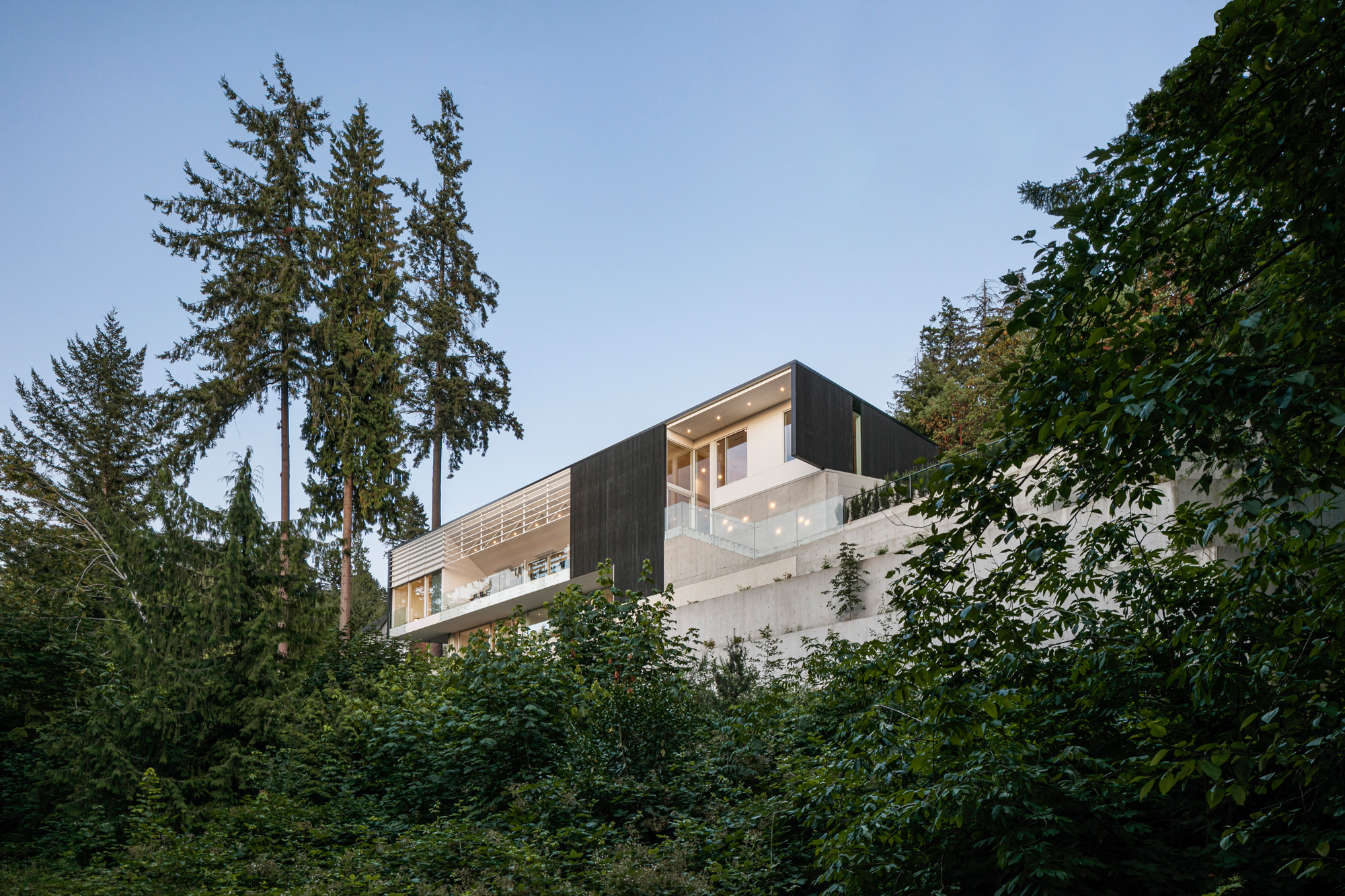
Ema Peter - Photography
West Vancouver’s Bonetti 2 Residence came about when a long-term friend and business associate asked architects David Battersby and Heather Howat to design his new Vancouver house. The duo not only took the opportunity to craft a contemporary family home that elegantly straddles glamour and modesty, they also had the chance to conceive the house as a 21st-century interpretation of West Coast modernism. Sympathetically bridging the built and the natural, this stellar strand of midcentury architecture includes in its legacy the work of 20th-century masters such as Cornelia Hahn Oberlander, Ron Thom and Arthur Erickson.
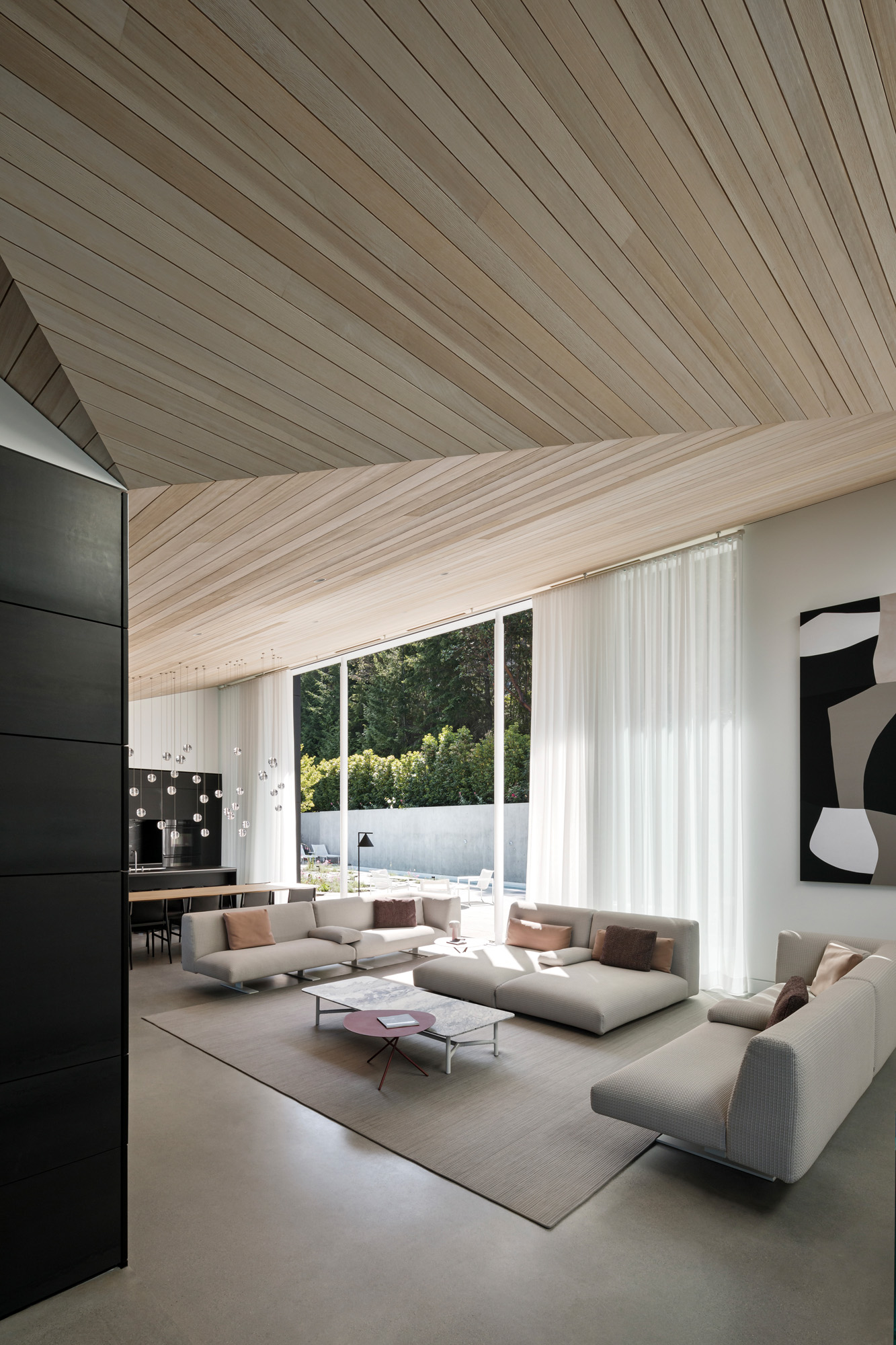
The living area, with open-plan interiors that further enhance the feeling of being surrounded by vegetation
The site, at a steep 45-degree incline overlooking a rail cut and a ravine, was generous but wasn’t without its challenges. ‘We did the clients’ first house in West Vancouver, so this was our second go. They had us take a look at the site before they purchased it, as it wasn’t at all obvious how one could possibly build on it. It was nothing more than a steep bank covered in brambles,’ Battersby recalls. ‘Our immediate reaction was to use the house as a massive retention structure so that we could create a courtyard-type scenario between the road’s edge and the dwelling.’ And so they did, placing the house against the long side of the plot, thus allowing the creation of a structured garden in front of it, with various geometrically designed terraced areas and pathways connecting the interior to the outdoors.
Sinking the structure a storey below the street level helped isolate it from the surrounding houses, securing privacy for the residents. If strolling through the house makes you feel engulfed in greenery, it’s thanks to the architects’ mastery and carefully edited outlooks that focus on the tree canopy and garden. The architects reference an affinity towards nature that is best exemplified in the work of Erickson, one of the most important Canadian modernists, whose houses seemed intrinsically connected to their context. ‘We try to express a similar reverence,’ explains Battersby. ‘The architecture is relatively muted, it’s more of a mechanism to connect to the natural world. The white recessed areas, with all the windows and doors, are the thresholds both literally and figuratively between the interior and exterior, artifice and nature.’
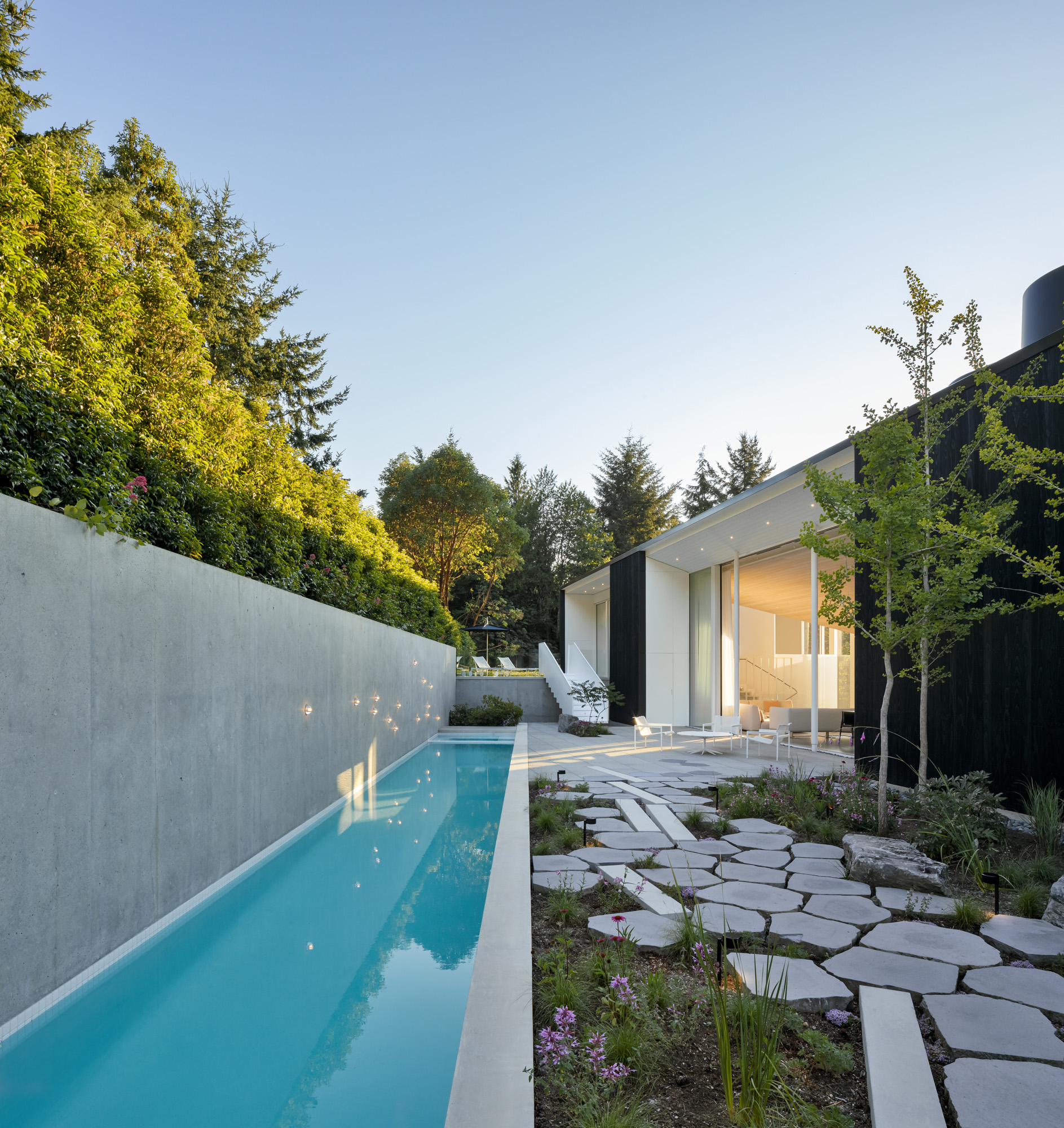
Light flows through the living area to the courtyard terrace and lap pool, while the black-clad façade makes the house less imposing
The piano nobile contains a sequence of connected living spaces, as well as the master bedroom, while the lower level houses a further three bedrooms. An L-shaped configuration allows for the garage to sit at one end of the house, connected to the street via a sloped driveway. Linear volumes, clever openings that allow for an abundance of natural light, and a pared-back material palette make for a sophisticated, contemporary space. The result feels a fitting design for its owner, a developer who was not only after a family home, but also a building that would showcase their business and passion for design, art and architecture.
‘Designing homes is endlessly variable. It’s such a gratifying process,’ says Battersby. ‘We want to do great design work that facilitates a connected sense of being in the world. We think this is more important than it’s ever been. Sometimes this means that the architecture needs to be a little quieter – not every house needs to be screaming “LOOK AT ME!”’
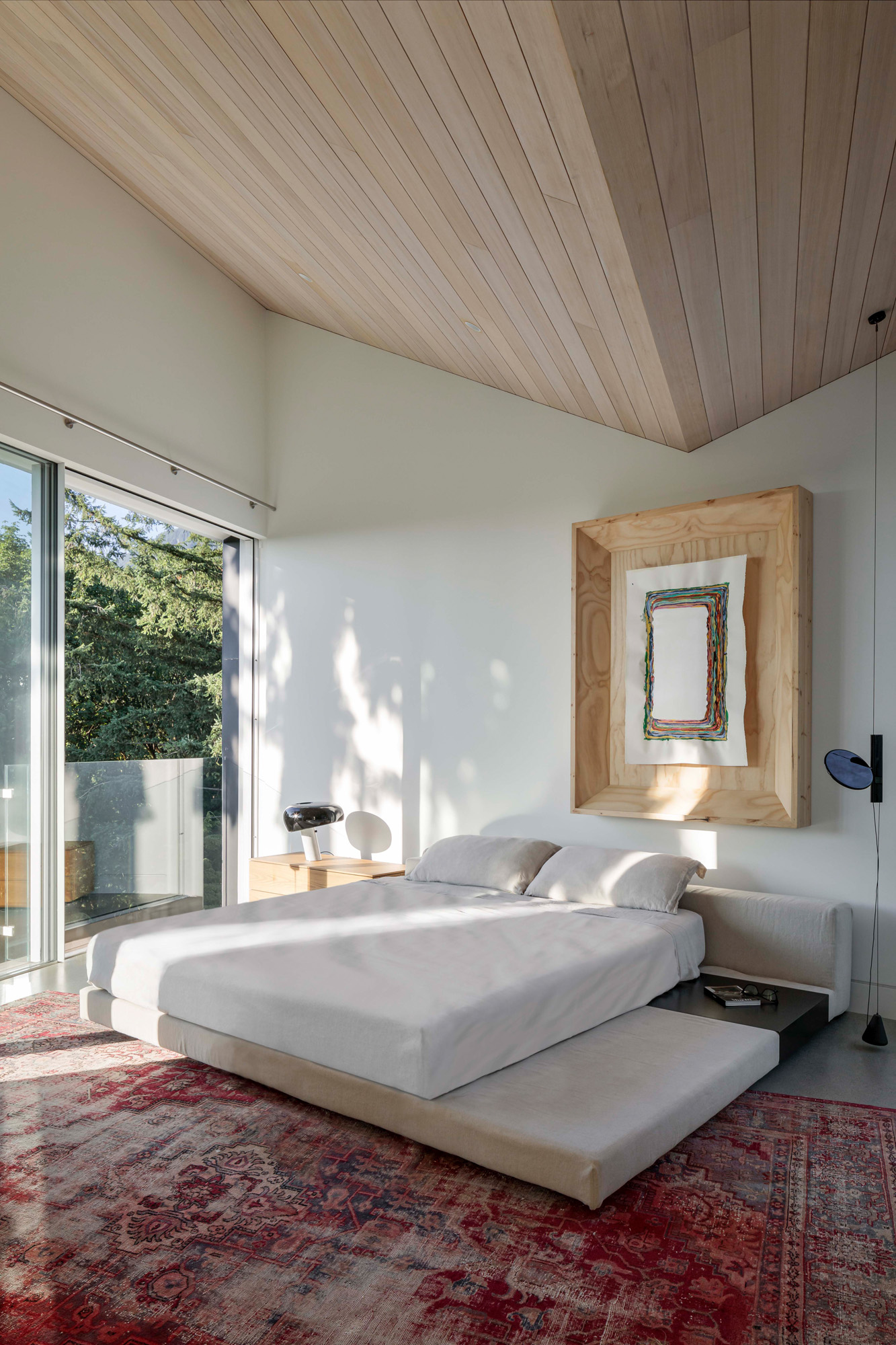
The master bedroom is located at the edge of the property, overlooking the ravine. Its striking ceiling is clad in hemlock
INFORMATION
Wallpaper* Newsletter
Receive our daily digest of inspiration, escapism and design stories from around the world direct to your inbox.
This article appears in the July 2022 issue of Wallpaper*. Subscribe today!
Ellie Stathaki is the Architecture & Environment Director at Wallpaper*. She trained as an architect at the Aristotle University of Thessaloniki in Greece and studied architectural history at the Bartlett in London. Now an established journalist, she has been a member of the Wallpaper* team since 2006, visiting buildings across the globe and interviewing leading architects such as Tadao Ando and Rem Koolhaas. Ellie has also taken part in judging panels, moderated events, curated shows and contributed in books, such as The Contemporary House (Thames & Hudson, 2018), Glenn Sestig Architecture Diary (2020) and House London (2022).
-
 Put these emerging artists on your radar
Put these emerging artists on your radarThis crop of six new talents is poised to shake up the art world. Get to know them now
By Tianna Williams
-
 Dining at Pyrá feels like a Mediterranean kiss on both cheeks
Dining at Pyrá feels like a Mediterranean kiss on both cheeksDesigned by House of Dré, this Lonsdale Road addition dishes up an enticing fusion of Greek and Spanish cooking
By Sofia de la Cruz
-
 Creased, crumpled: S/S 2025 menswear is about clothes that have ‘lived a life’
Creased, crumpled: S/S 2025 menswear is about clothes that have ‘lived a life’The S/S 2025 menswear collections see designers embrace the creased and the crumpled, conjuring a mood of laidback languor that ran through the season – captured here by photographer Steve Harnacke and stylist Nicola Neri for Wallpaper*
By Jack Moss
-
 Smoke Lake Cabin is an off-grid hideaway only accessible by boat
Smoke Lake Cabin is an off-grid hideaway only accessible by boatThis Canadian cabin is a modular and de-mountable residence, designed by Anya Moryoussef Architect (AMA) and nestled within Algonquin Provincial Park in Ontario
By Tianna Williams
-
 Ten contemporary homes that are pushing the boundaries of architecture
Ten contemporary homes that are pushing the boundaries of architectureA new book detailing 59 visually intriguing and technologically impressive contemporary houses shines a light on how architecture is evolving
By Anna Solomon
-
 Explore the Perry Estate, a lesser-known Arthur Erickson project in Canada
Explore the Perry Estate, a lesser-known Arthur Erickson project in CanadaThe Perry estate – a residence and studio built for sculptor Frank Perry and often visited by his friend Bill Reid – is now on the market in North Vancouver
By Hadani Ditmars
-
 A new lakeshore cottage in Ontario is a spectacular retreat set beneath angled zinc roofs
A new lakeshore cottage in Ontario is a spectacular retreat set beneath angled zinc roofsFamily Cottage by Vokac Taylor mixes spatial gymnastics with respect for its rocky, forested waterside site
By Jonathan Bell
-
 We zoom in on Ontario Place, Toronto’s lake-defying 1971 modernist showpiece
We zoom in on Ontario Place, Toronto’s lake-defying 1971 modernist showpieceWe look back at Ontario Place, Toronto’s striking 1971 showpiece and modernist marvel with an uncertain future
By Dave LeBlanc
-
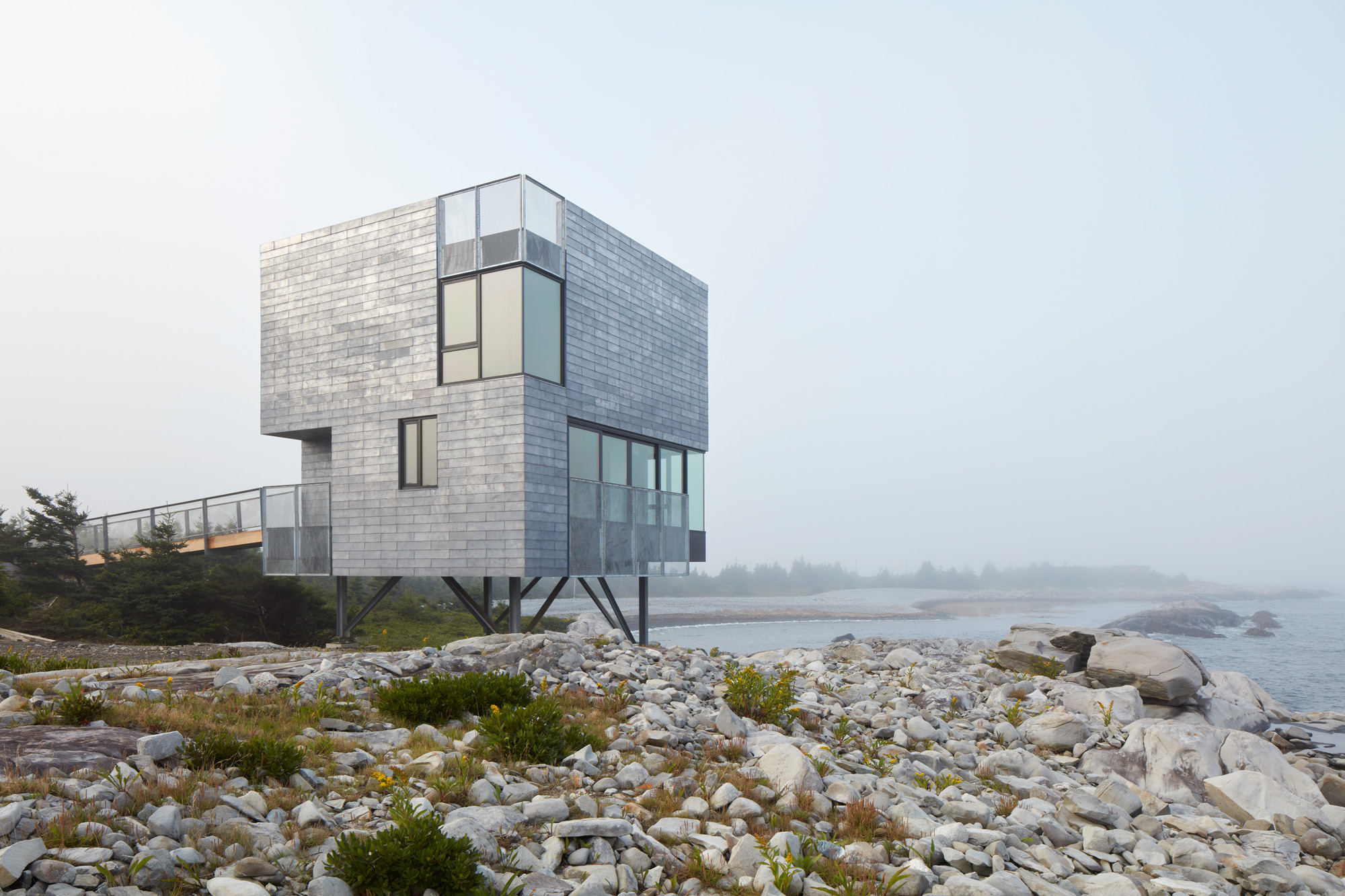 This Canadian guest house is ‘silent but with more to say’
This Canadian guest house is ‘silent but with more to say’El Aleph is a new Canadian guest house by MacKay-Lyons Sweatapple, designed for seclusion and connection with nature, and a Wallpaper* Design Awards 2025 winner
By Ellie Stathaki
-
 Wallpaper* Design Awards 2025: celebrating architectural projects that restore, rebalance and renew
Wallpaper* Design Awards 2025: celebrating architectural projects that restore, rebalance and renewAs we welcome 2025, the Wallpaper* Architecture Awards look back, and to the future, on how our attitudes change; and celebrate how nature, wellbeing and sustainability take centre stage
By Ellie Stathaki
-
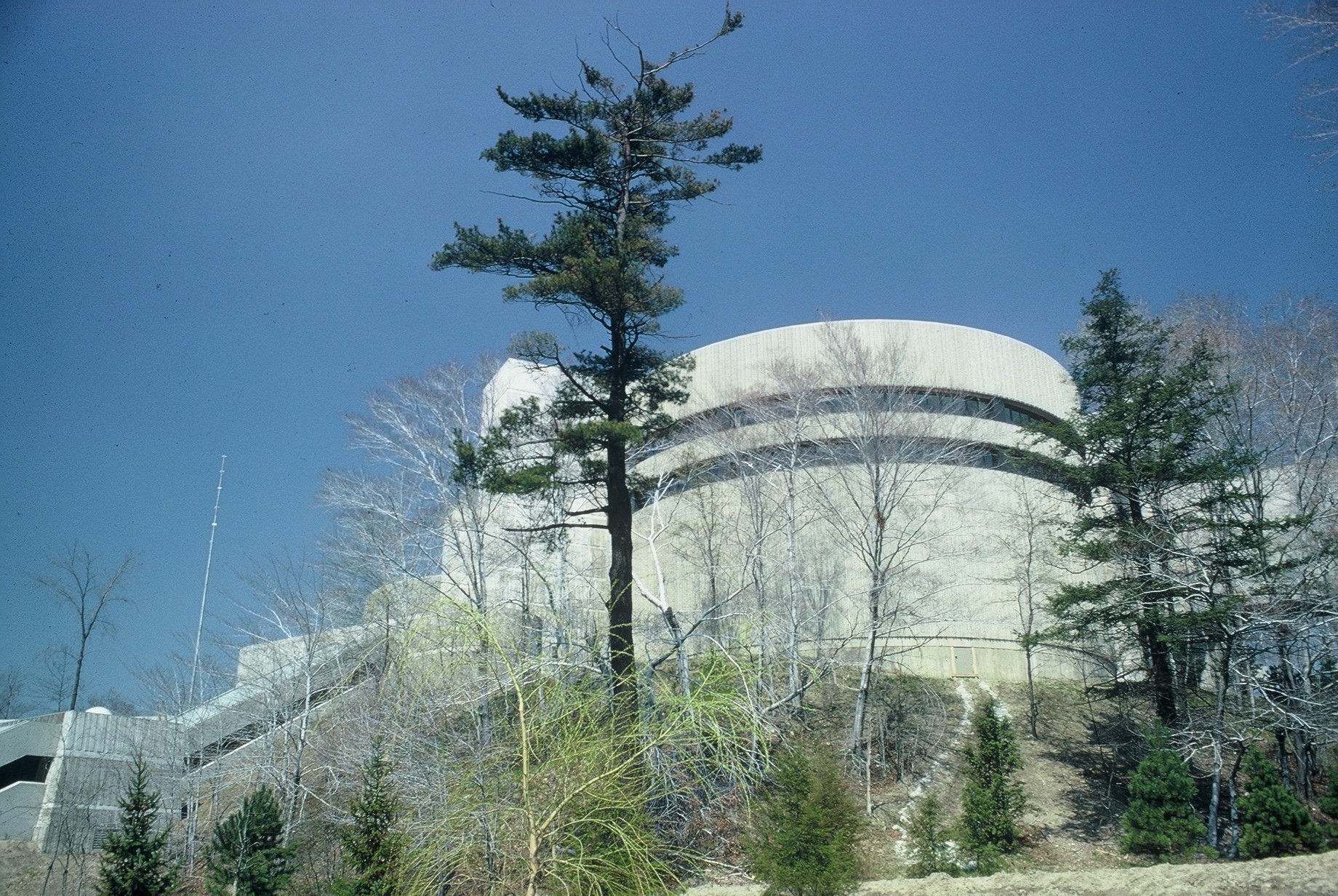 The case of the Ontario Science Centre: a 20th-century architecture classic facing an uncertain future
The case of the Ontario Science Centre: a 20th-century architecture classic facing an uncertain futureThe Ontario Science Centre by Raymond Moriyama is in danger; we look at the legacy and predicament of this 20th-century Toronto gem
By Dave LeBlanc