Bonsai House was conceived as a gallery for a collection of miniature trees
Bonsai House by Matthew Royce Architecture is a residential extension in Venice, California, conceived as a viewing gallery for the owners' collection of miniature trees
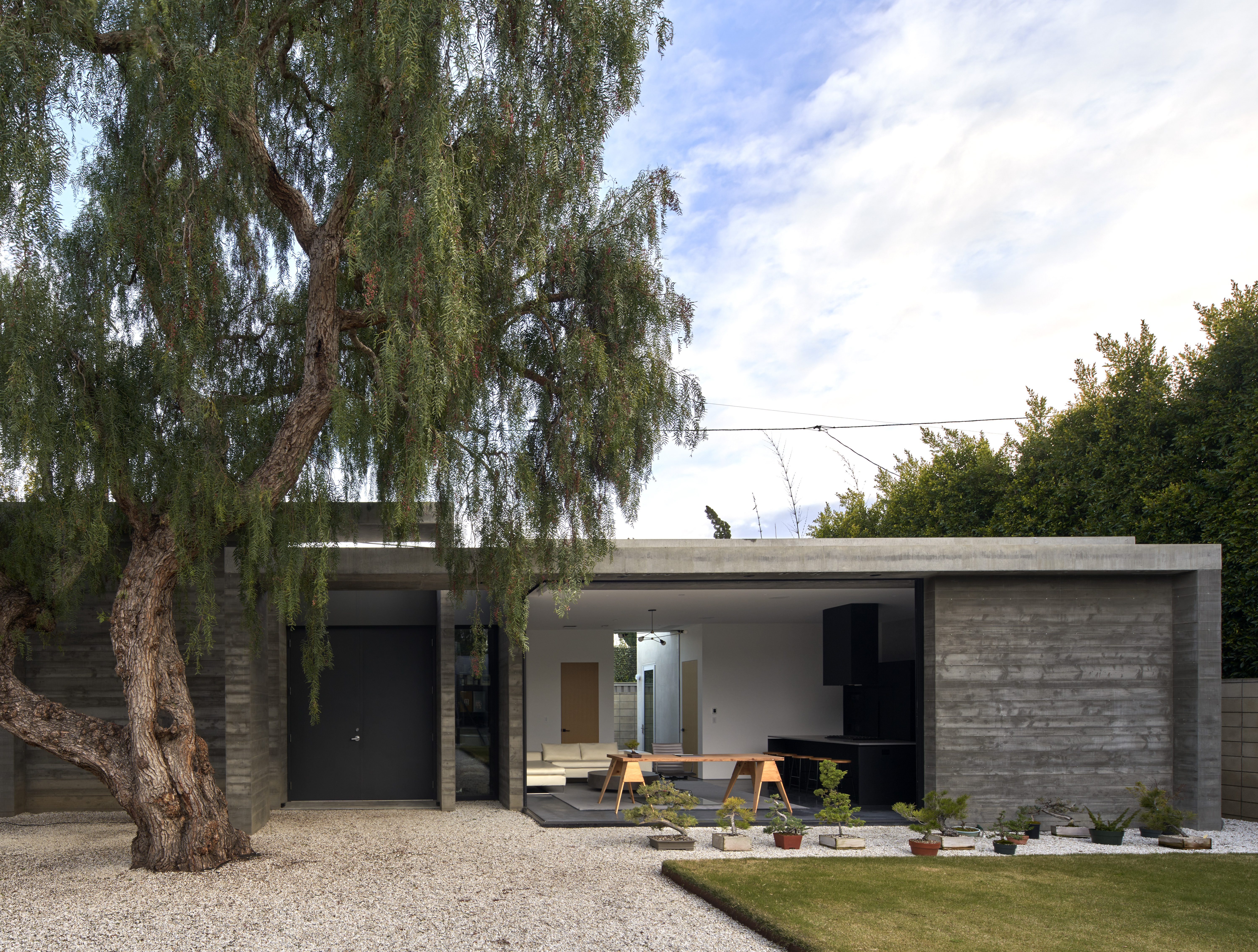
Bonsai House in Venice, California, is a residential extension with a twist. The project, fairly modest in size, is a straightforward ADU (the country's Accessory Dwelling Units typology) but also a minimalist architecture viewing gallery, created to house the private owner's world-class collection of miniature Bonsai trees. The design was conceived by local architect Matthew Royce and focuses on vistas – towards both the collection and an existing, mature pepper tree on site – and openness, emphasising contemporary living and a low, light, pavilion-inspired approach.
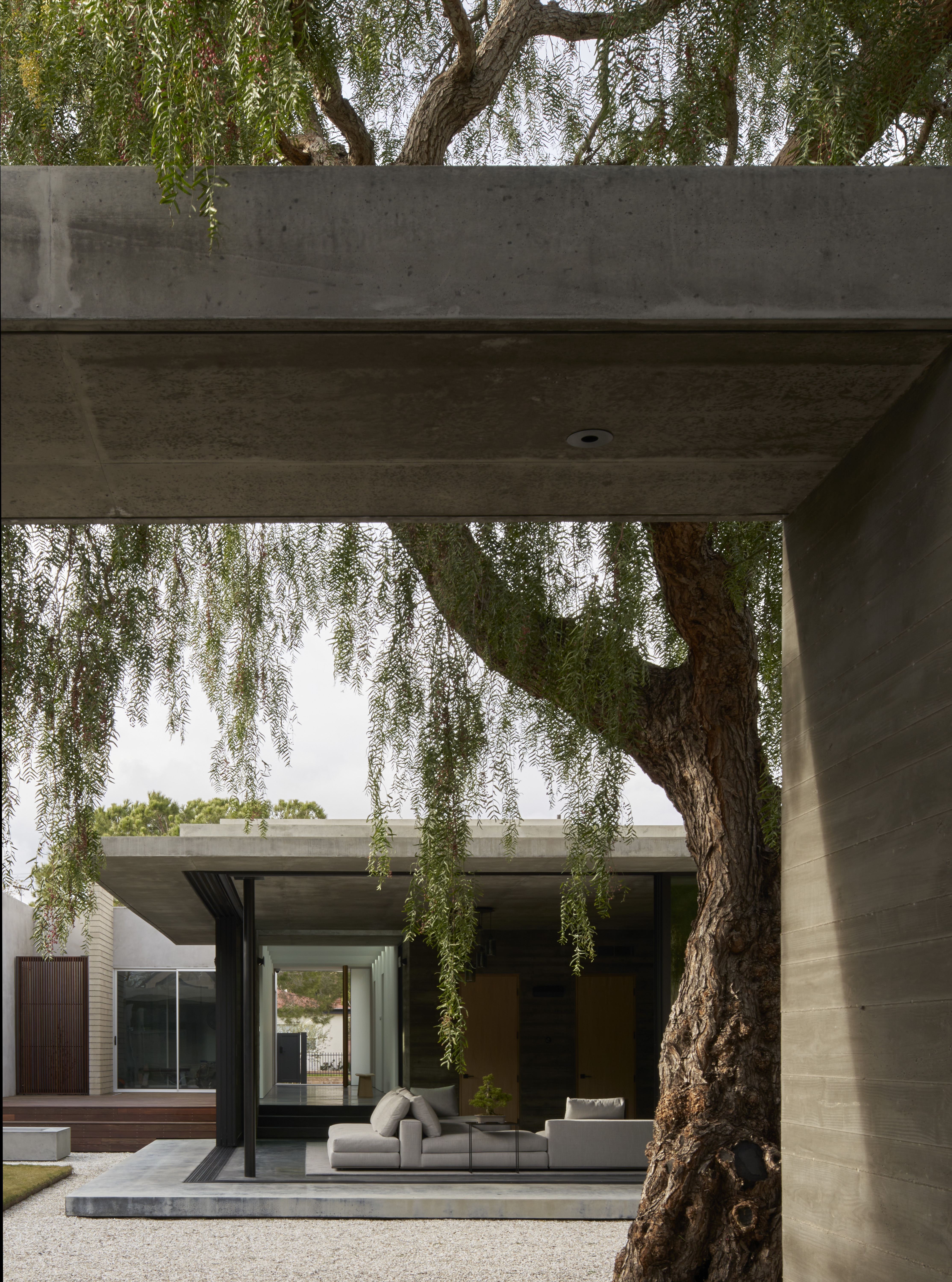
Bonsai House by Matthew Royce Architecture
'With the owner’s love of bonsai and respect for nature, space and structure gently rest and blur into the gardens,' says Royce, who has previously completed works such as his own residence, Oxford Triangle, in the neighbourhood. 'The entry transports you into a hallway naturally lit from sawtooth skylights above. As you move through the space, sunlight and massive concrete frames highlight specific trees and views, creating a gallery-like experience in this indoor/outdoor home.'
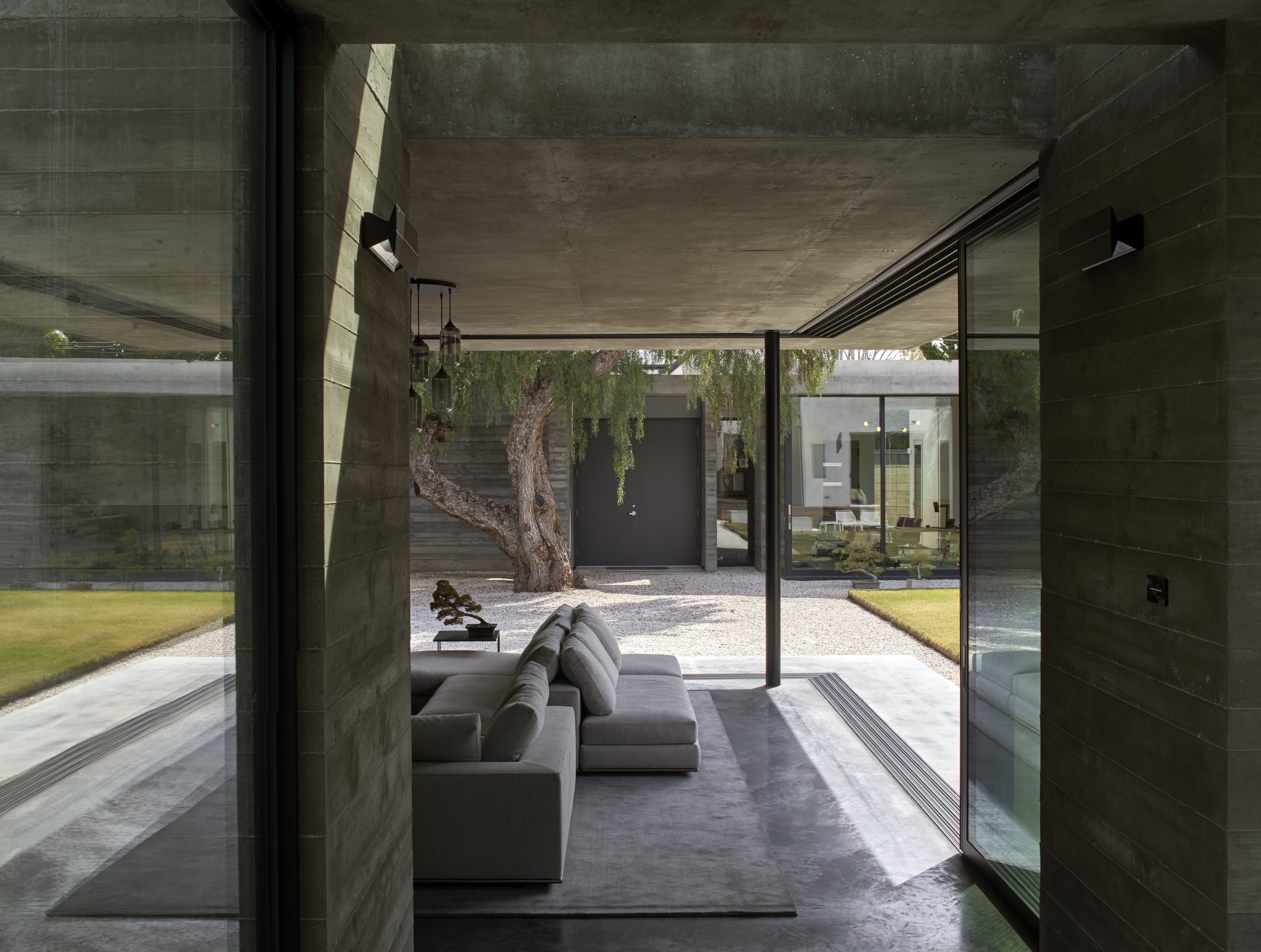
Beyond its visual connection to nature, including Bonsai and pepper trees, the project also features strong sustainable architecture credentials. A series of solar electric panels support energy needs, while a high capacity 7,200 gallon stormwater collection tank tackles water requirements. The latter was a key concern throughout the project's development, relating to the upkeep of the plants on site during the long periods of drought that hit the region. It was resolved by the large-scale tank, which was installed under the plot's central green lawn area.

Beyond its carefully planned green areas and their connection to the interiors, the scheme spans across a side and rear extension to the existing structure, as well as a new pavilion building at the back of the garden. The new areas contain three new bedrooms, two spacious living rooms, and a garage - all carefully crafted by Dan Cooney Construction.
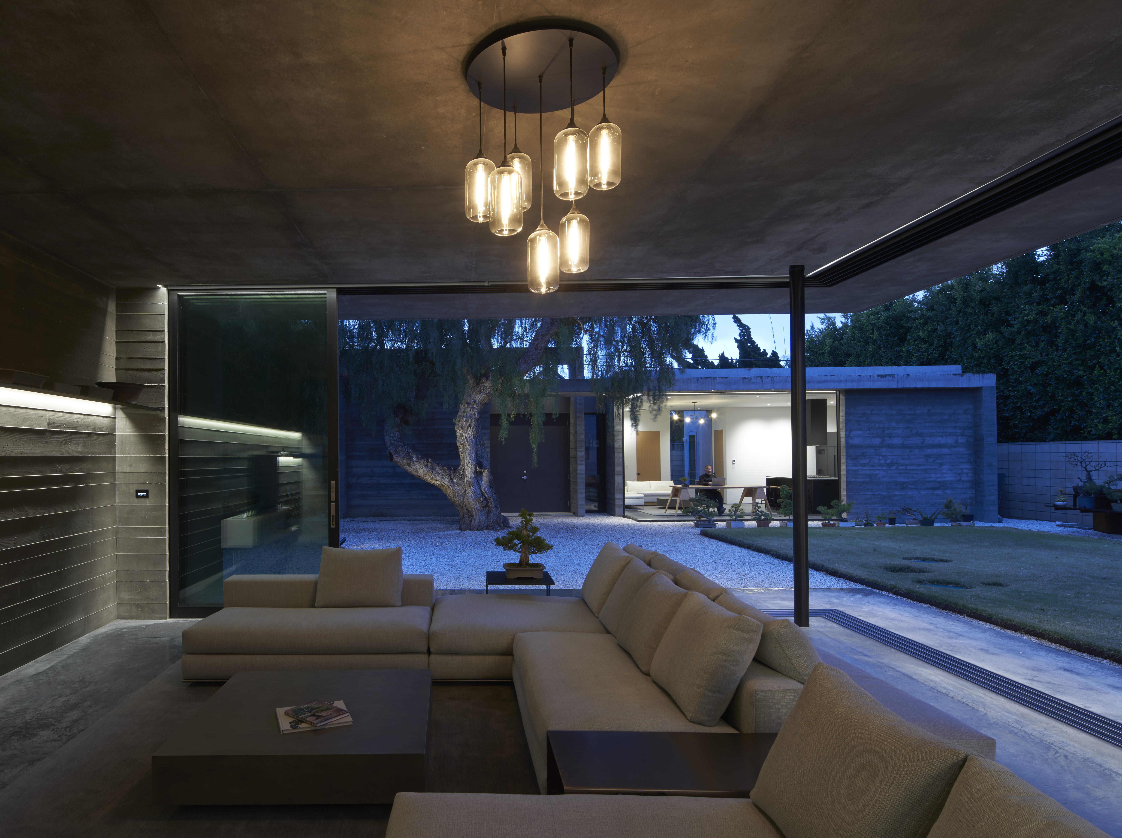
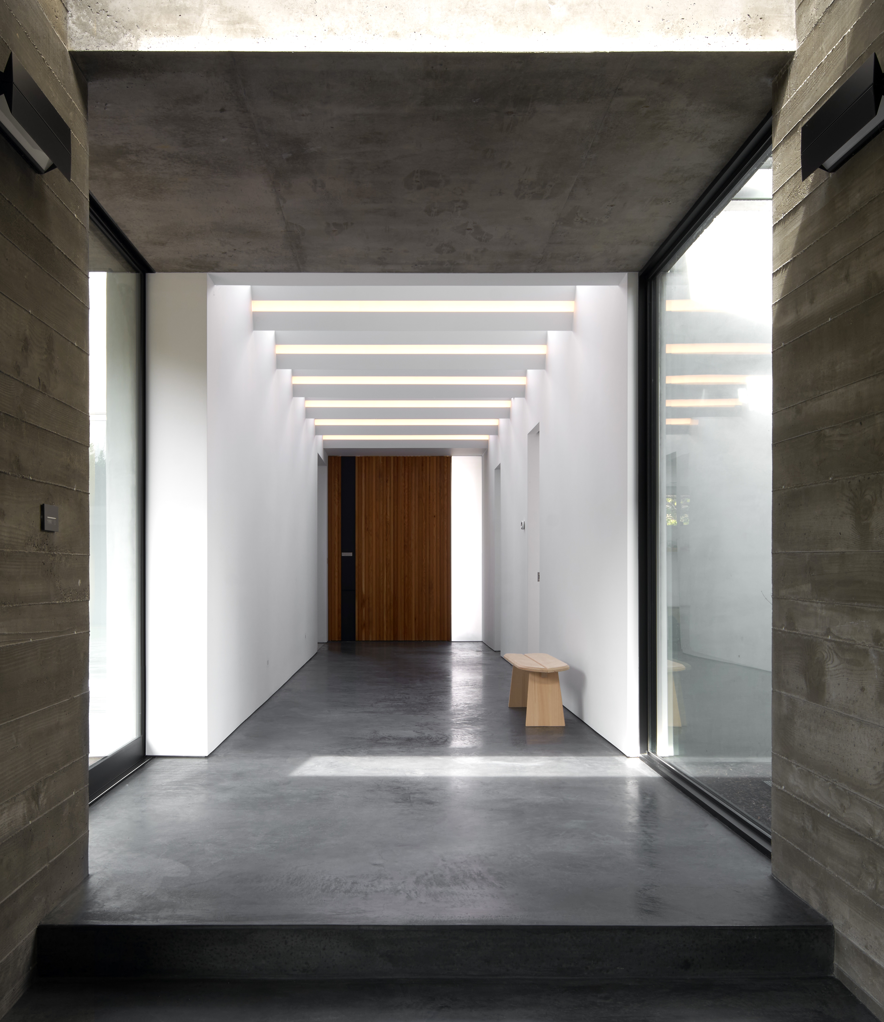
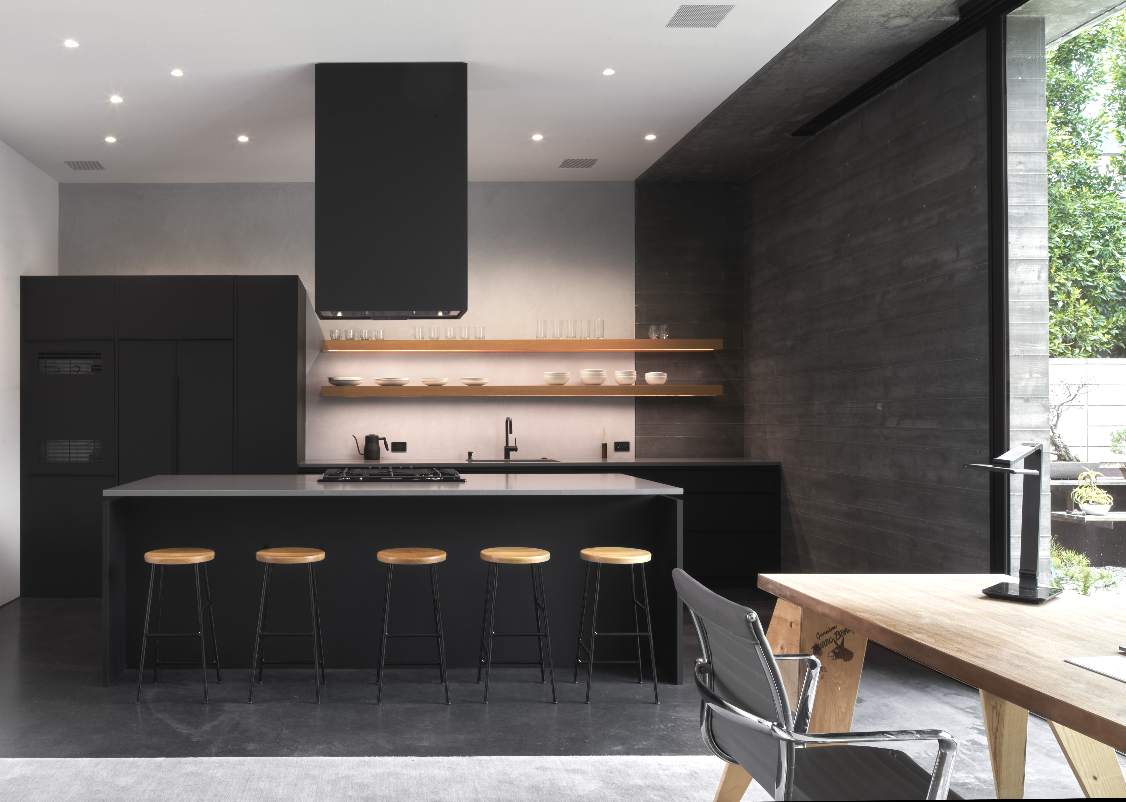
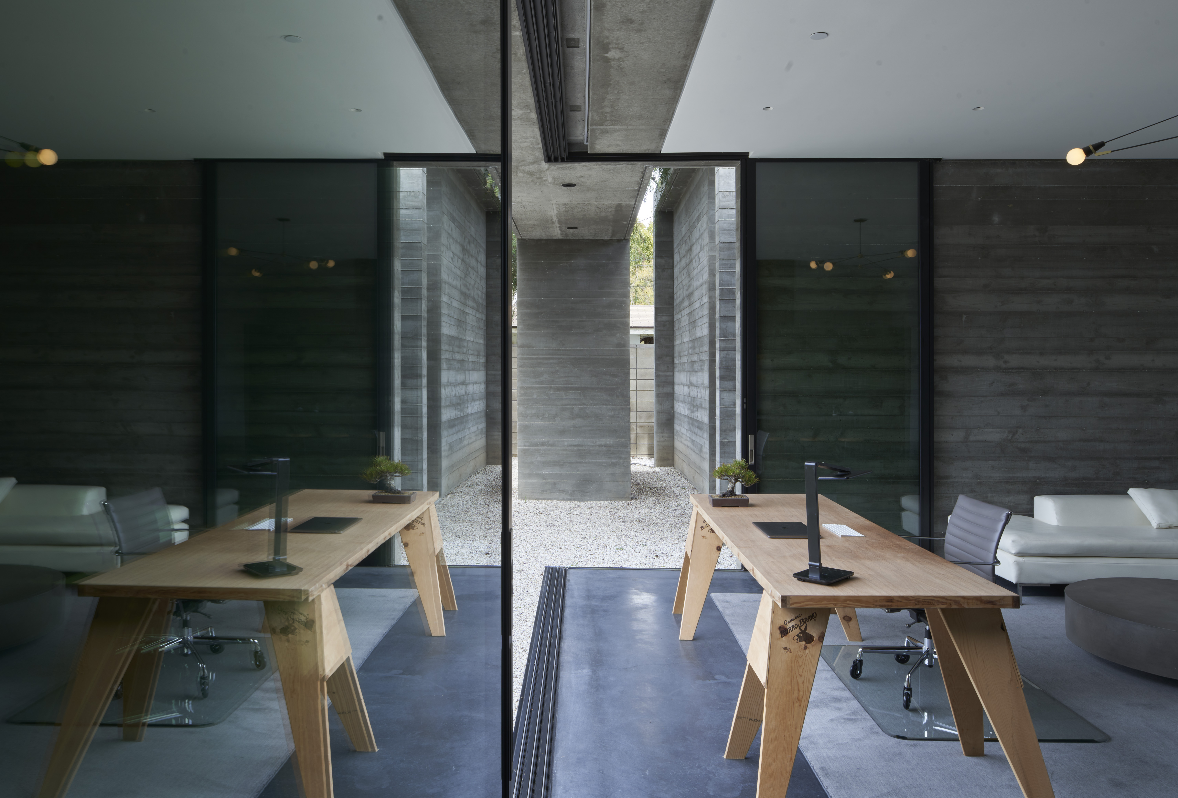
Receive our daily digest of inspiration, escapism and design stories from around the world direct to your inbox.
Ellie Stathaki is the Architecture & Environment Director at Wallpaper*. She trained as an architect at the Aristotle University of Thessaloniki in Greece and studied architectural history at the Bartlett in London. Now an established journalist, she has been a member of the Wallpaper* team since 2006, visiting buildings across the globe and interviewing leading architects such as Tadao Ando and Rem Koolhaas. Ellie has also taken part in judging panels, moderated events, curated shows and contributed in books, such as The Contemporary House (Thames & Hudson, 2018), Glenn Sestig Architecture Diary (2020) and House London (2022).
-
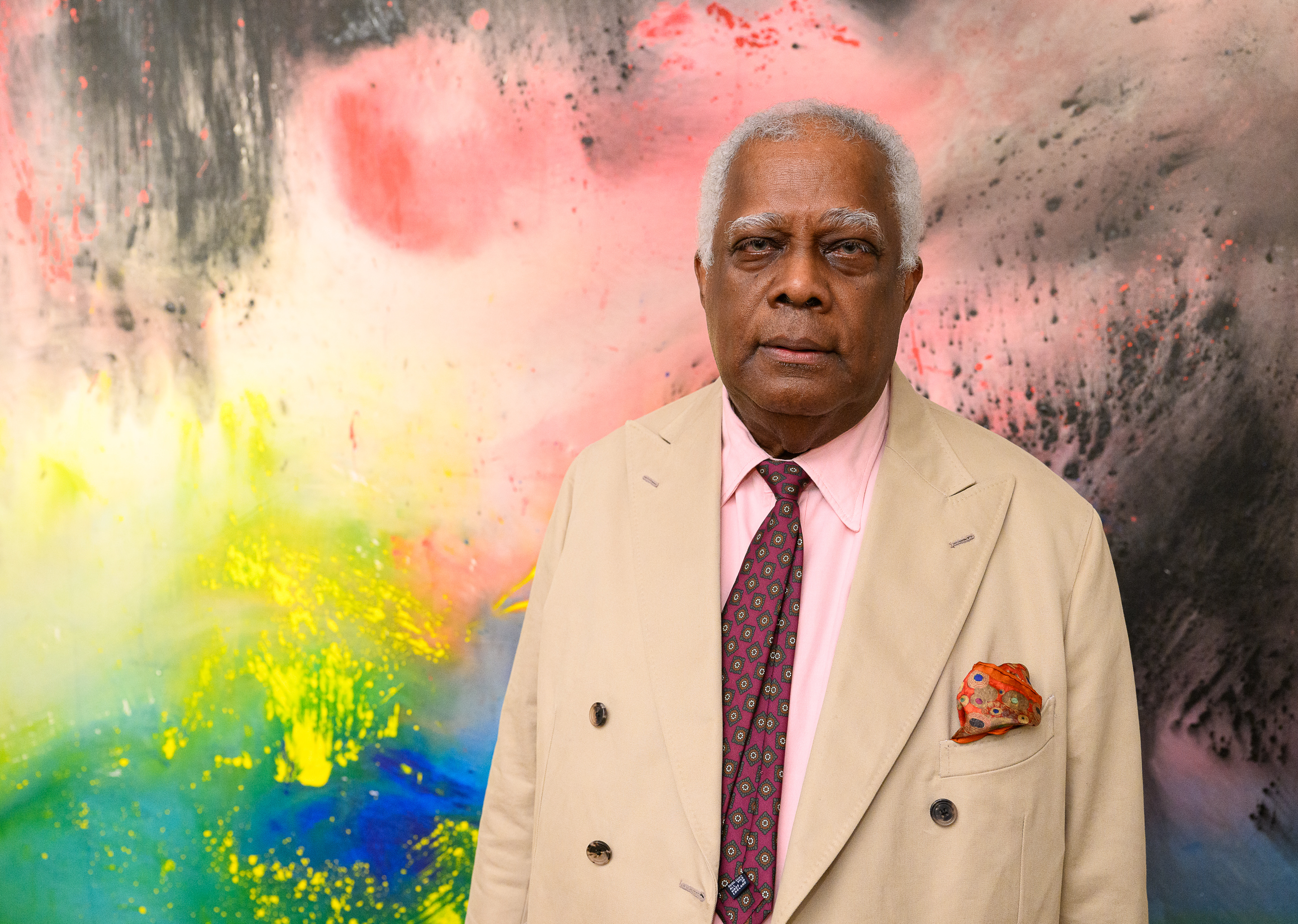 Winston Branch searches for colour and light in large-scale artworks in London
Winston Branch searches for colour and light in large-scale artworks in LondonWinston Branch returns to his roots in 'Out of the Calabash' at Goodman Gallery, London ,
-
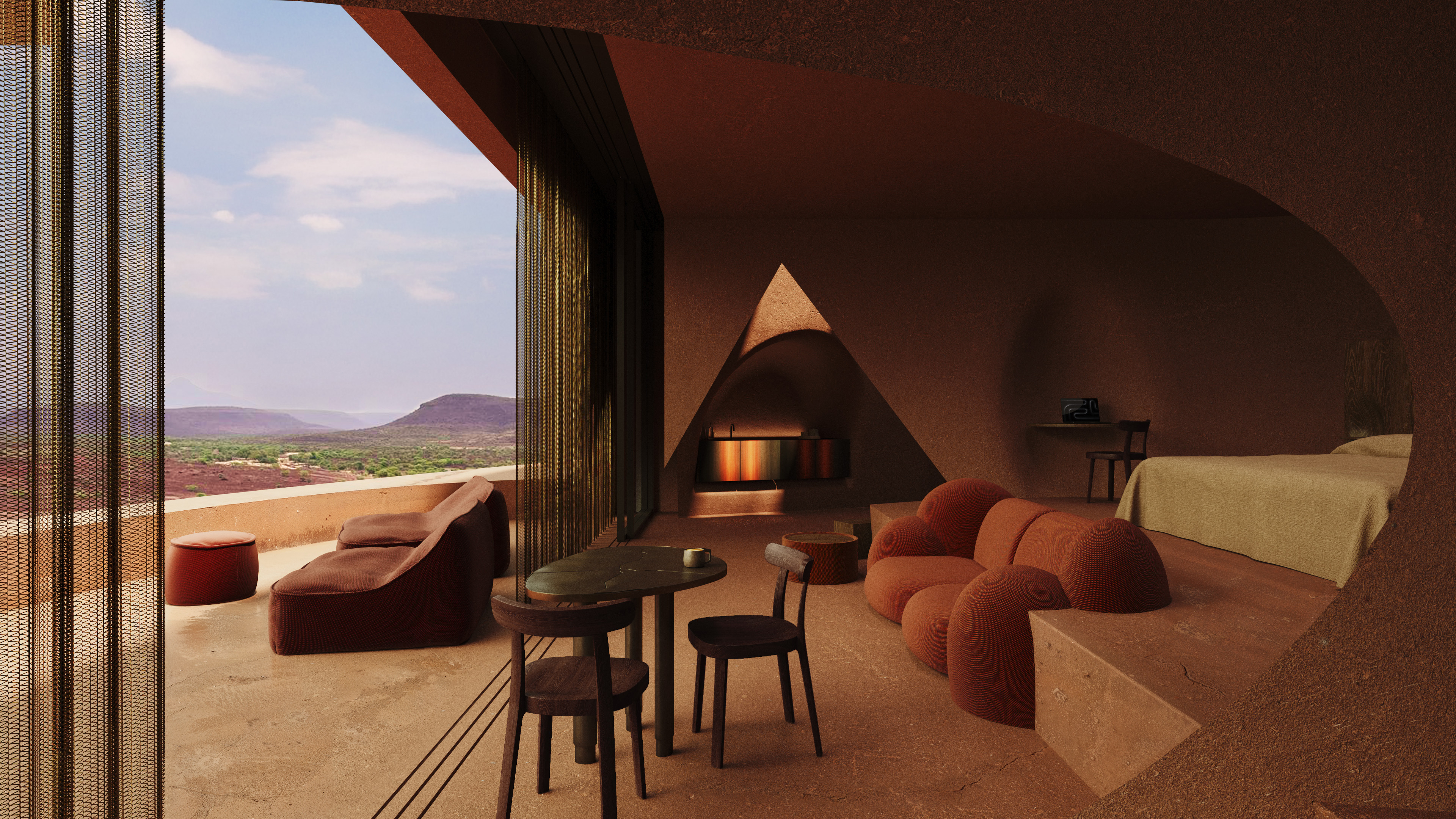 The most anticipated hotel openings of 2026
The most anticipated hotel openings of 2026From landmark restorations to remote retreats, these are the hotel debuts shaping the year ahead
-
 Is the future of beauty skincare you can wear? Sylva’s Tallulah Harlech thinks so
Is the future of beauty skincare you can wear? Sylva’s Tallulah Harlech thinks soThe stylist’s label, Sylva, comprises a tightly edited collection of pieces designed to complement the skin’s microbiome, made possible by rigorous technical innovation – something she thinks will be the future of both fashion and beauty
-
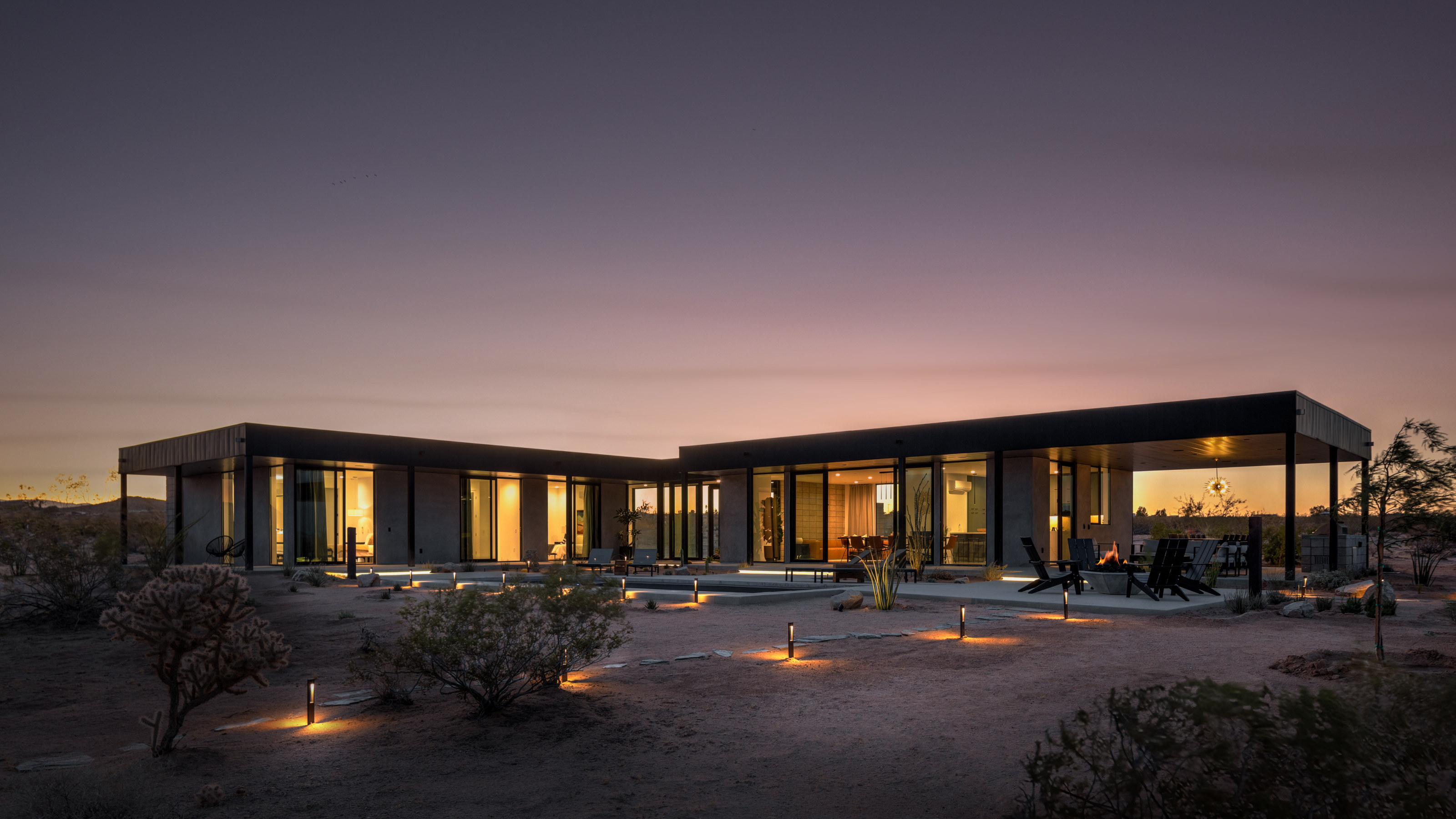 Rent this dream desert house in Joshua Tree shaped by an LA-based artist and musician
Rent this dream desert house in Joshua Tree shaped by an LA-based artist and musicianCasamia is a modern pavilion on a desert site in California, designed by the motion graphic artist Giancarlo Rondani
-
 Step inside this resilient, river-facing cabin for a life with ‘less stuff’
Step inside this resilient, river-facing cabin for a life with ‘less stuff’A tough little cabin designed by architects Wittman Estes, with a big view of the Pacific Northwest's Wenatchee River, is the perfect cosy retreat
-
 Remembering Robert A.M. Stern, an architect who discovered possibility in the past
Remembering Robert A.M. Stern, an architect who discovered possibility in the pastIt's easy to dismiss the late architect as a traditionalist. But Stern was, in fact, a design rebel whose buildings were as distinctly grand and buttoned-up as his chalk-striped suits
-
 Own an early John Lautner, perched in LA’s Echo Park hills
Own an early John Lautner, perched in LA’s Echo Park hillsThe restored and updated Jules Salkin Residence by John Lautner is a unique piece of Californian design heritage, an early private house by the Frank Lloyd Wright acolyte that points to his future iconic status
-
 The Stahl House – an icon of mid-century modernism – is for sale in Los Angeles
The Stahl House – an icon of mid-century modernism – is for sale in Los AngelesAfter 65 years in the hands of the same family, the home, also known as Case Study House #22, has been listed for $25 million
-
 Houston's Ismaili Centre is the most dazzling new building in America. Here's a look inside
Houston's Ismaili Centre is the most dazzling new building in America. Here's a look insideLondon-based architect Farshid Moussavi designed a new building open to all – and in the process, has created a gleaming new monument
-
 Frank Lloyd Wright’s Fountainhead will be opened to the public for the first time
Frank Lloyd Wright’s Fountainhead will be opened to the public for the first timeThe home, a defining example of the architect’s vision for American design, has been acquired by the Mississippi Museum of Art, which will open it to the public, giving visitors the chance to experience Frank Lloyd Wright’s genius firsthand
-
 Clad in terracotta, these new Williamsburg homes blend loft living and an organic feel
Clad in terracotta, these new Williamsburg homes blend loft living and an organic feelThe Williamsburg homes inside 103 Grand Street, designed by Brooklyn-based architects Of Possible, bring together elegant interiors and dramatic outdoor space in a slick, stacked volume