Book: A Garden & Three Houses
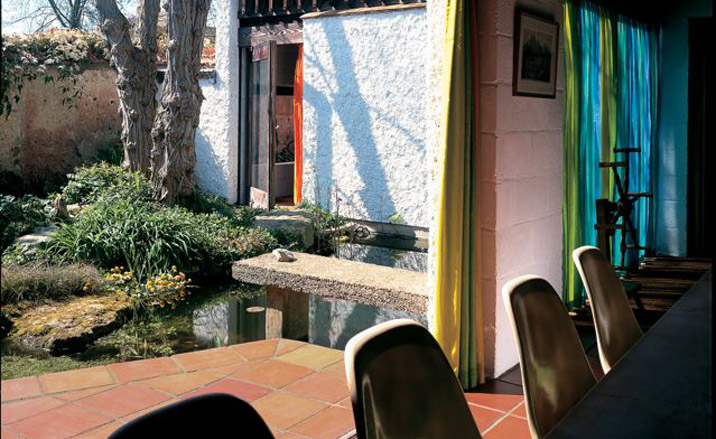
In 1963, the architect Peter Aldington and his wife Margaret found a small plot of land in Haddenham, Buckinghamshire. Having already completed a small house in nearby Askett Green a few years earlier, the young architect was keen to evolve a contemporary rural architecture that owed as much to Corbusian ideals as it did the bucolic splendour of overflowing gardens, vernacular forms and a sense of historic evolution.
Intending to build their own house on the site, along with three others, the Aldingtons' design preserved mature trees and embraced the local tradition of garden walls, courtyards and enclosures.
This new monograph traces the history of the creation of Turn End and the neighbouring houses, following planning battles of startling complexity (the houses' construction coincided with the 60s-era mania for re-directing roads and new traffic schemes).
With contemporary images by acclaimed architectural photographer Richard Bryant, a host of archive shots, as well as explanatory captions by the Aldingtons, this is a very personal journey through the ongoing life of a house, from inception through to completion and beyond.
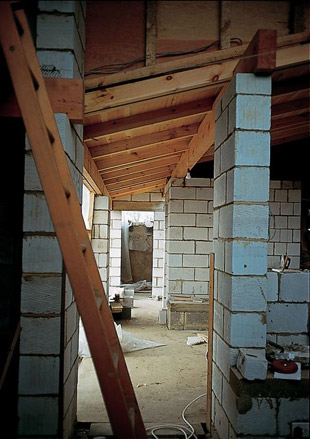
Raw concrete blocks in the early stages of development (p.50).
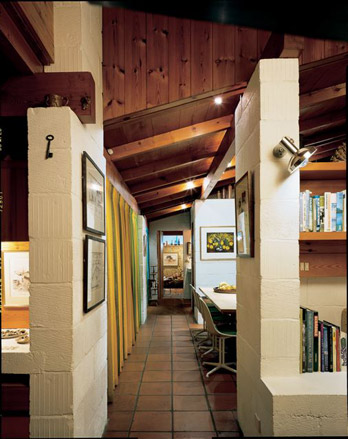
The absence of doors and use of full height glass windows allow sunlight to flood the Turn End dining room (p.50)
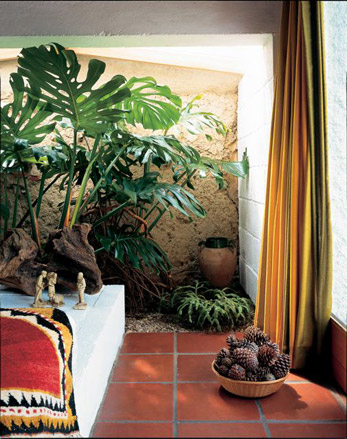
Inside meets outside in the living room
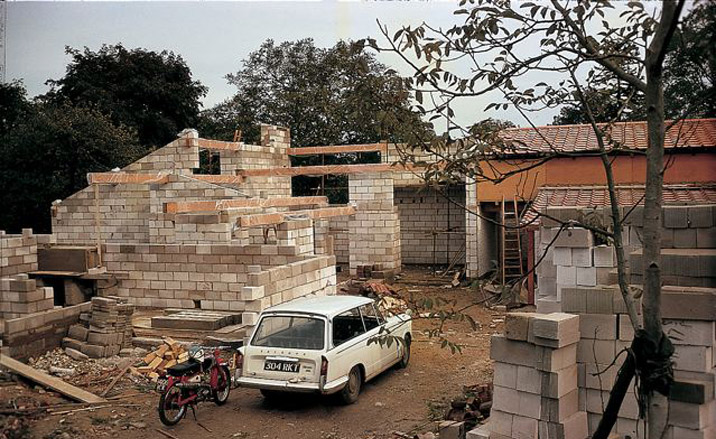
The entrance court to all three houses under construction in 1965
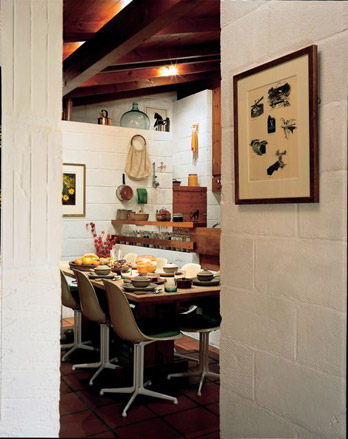
The white walls contrast against the dominant wood beams in the dining room at Turn End
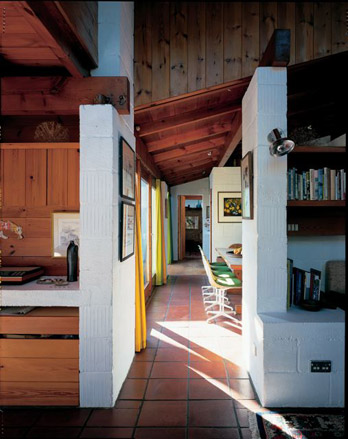
The view through the passageway to the dining room at Turn End
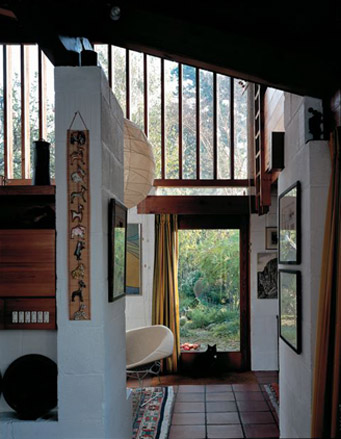
The closely mullioned window allows light to spill into the kitchen
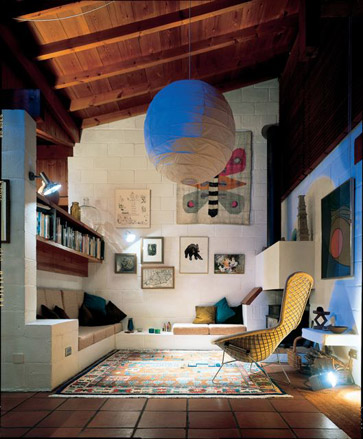
The living room at Turn End
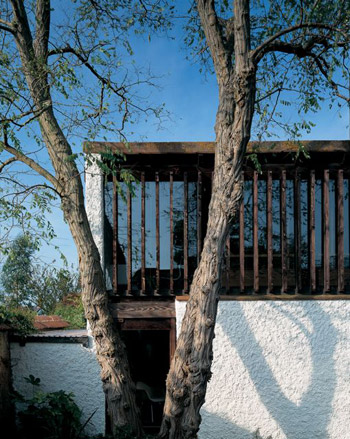
Trees played a major part in deciding on the design and materials used at Turn End
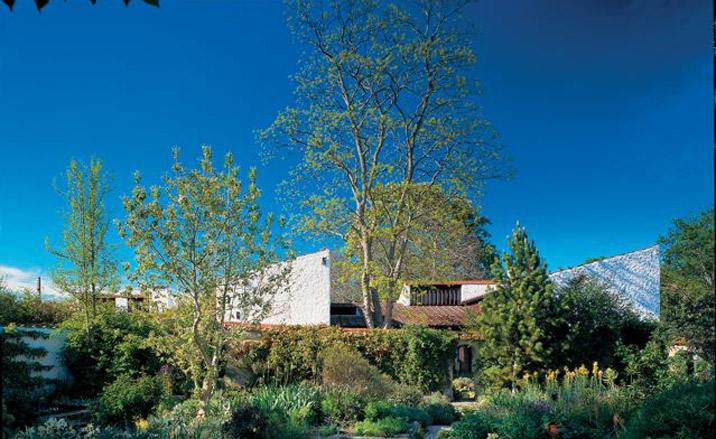
Turn End as viewed from the No-mans area of the spring garden
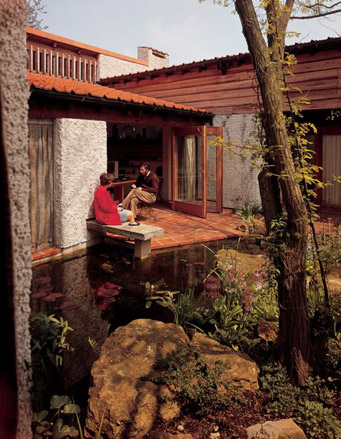
Peter Aldington and Renate Einzig in an early picture of the Turn End courtyard garden by Richard Einzig (p.63)
Receive our daily digest of inspiration, escapism and design stories from around the world direct to your inbox.
Jonathan Bell has written for Wallpaper* magazine since 1999, covering everything from architecture and transport design to books, tech and graphic design. He is now the magazine’s Transport and Technology Editor. Jonathan has written and edited 15 books, including Concept Car Design, 21st Century House, and The New Modern House. He is also the host of Wallpaper’s first podcast.
-
 Usher opens up about breakfast playlists, banana pudding and why a glass tumbler is always on his rider
Usher opens up about breakfast playlists, banana pudding and why a glass tumbler is always on his riderOn the heels of a collaboration with Baccarat, the Grammy-winning singer-songwriter breaks down his entertaining tips. 'Hosting is an expression of how you feel about your guests and also who you are.'
-
 The beauty trends that will define 2026, from ultra-niche fragrances to anti-ageing dental care
The beauty trends that will define 2026, from ultra-niche fragrances to anti-ageing dental careAs we enter the new year, we speak to experts in fragrance, skincare, aesthetics, wellness and more about the trends that will be shaping the way we look
-
 The most stylish hotel debuts of 2025
The most stylish hotel debuts of 2025A Wallpaper* edit of this year’s defining hotel openings. Design-led stays to shape your next escape
-
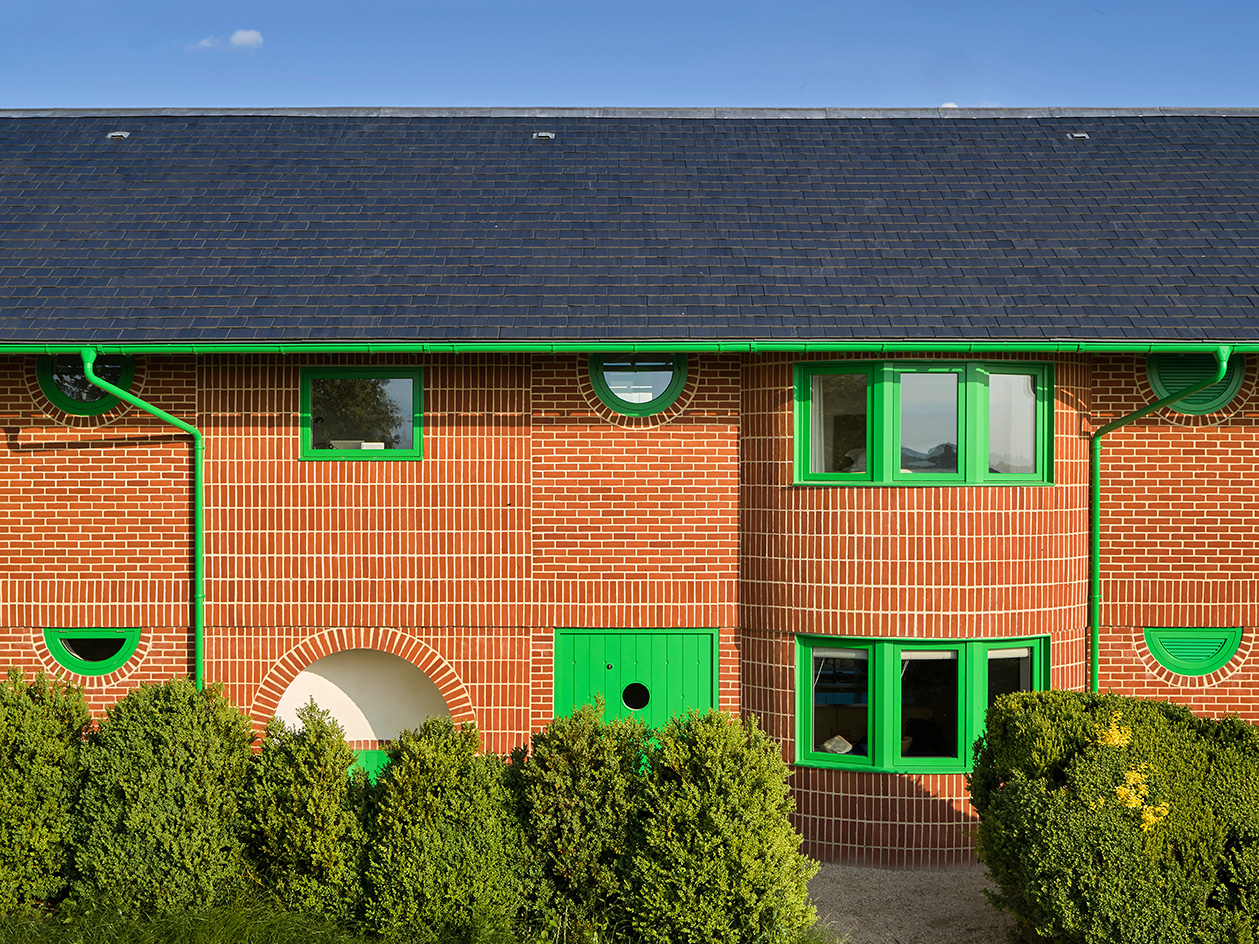 David Kohn’s first book, ‘Stages’, is unpredictable, experimental and informative
David Kohn’s first book, ‘Stages’, is unpredictable, experimental and informativeThe first book on David Kohn Architects focuses on the work of the award-winning London-based practice; ‘Stages’ is an innovative monograph in 12 parts
-
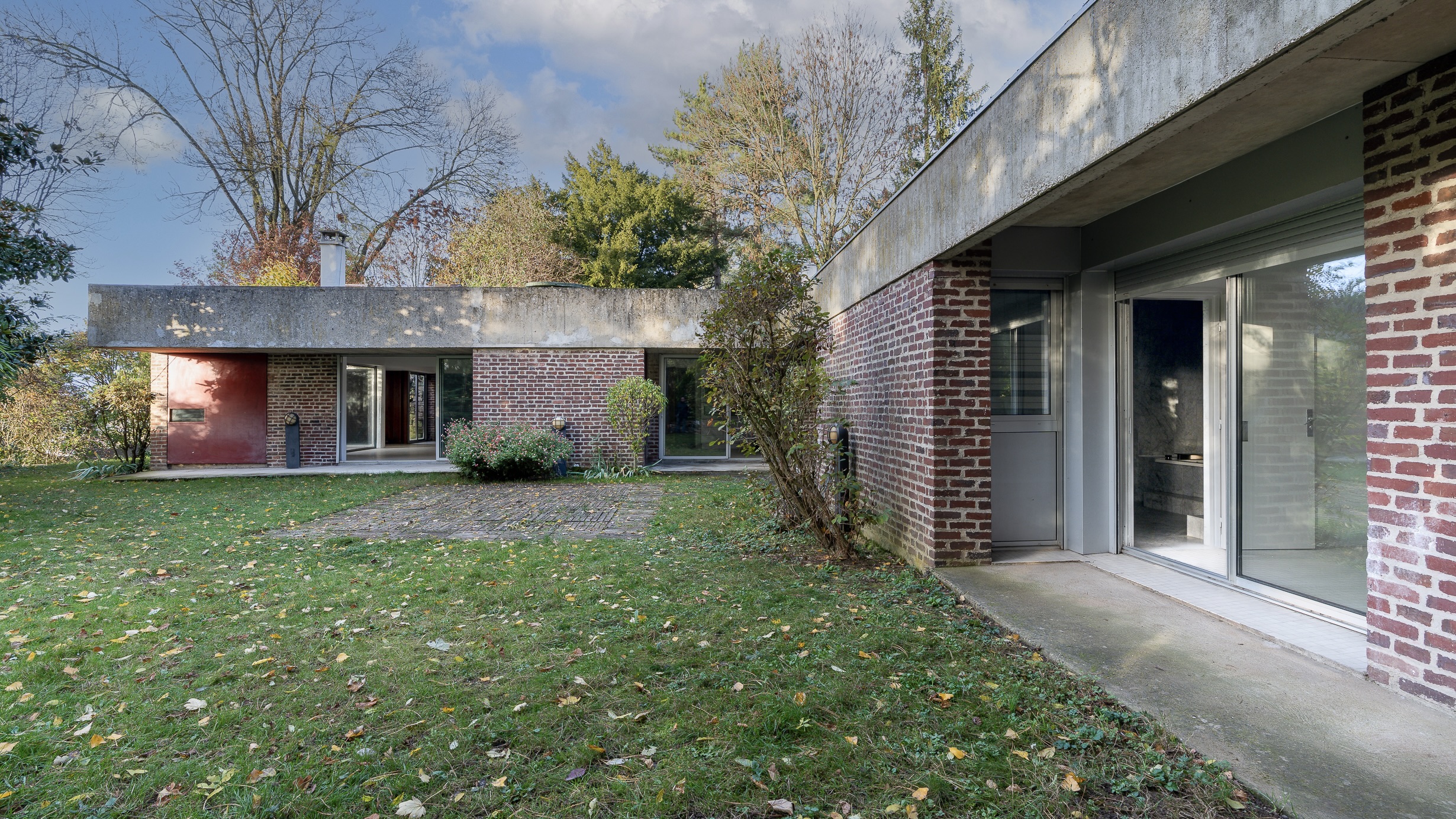 This modernist home, designed by a disciple of Le Corbusier, is on the market
This modernist home, designed by a disciple of Le Corbusier, is on the marketAndré Wogenscky was a long-time collaborator and chief assistant of Le Corbusier; he built this home, a case study for post-war modernism, in 1957
-
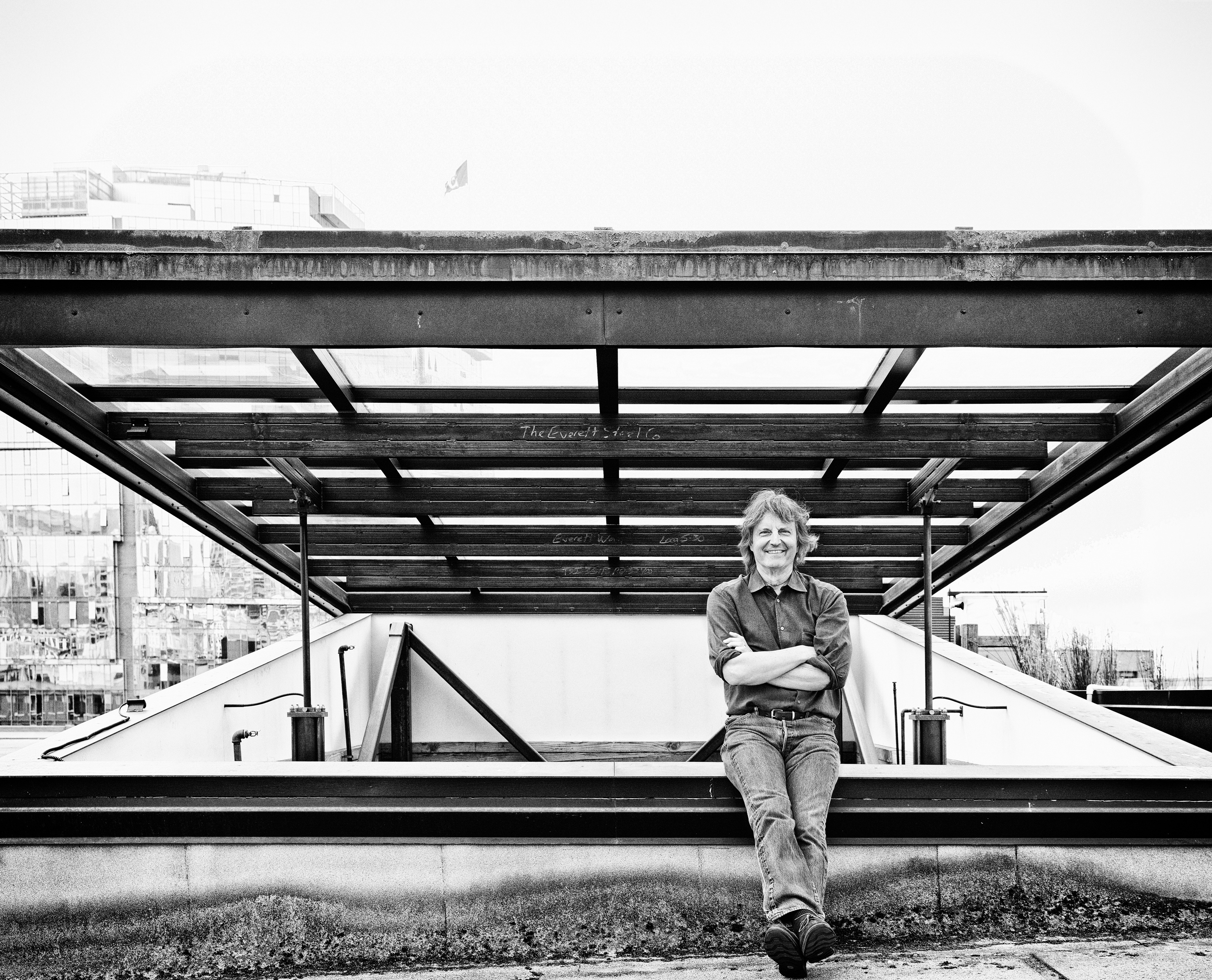 Explore Tom Kundig’s unusual houses, from studios on wheels to cabins slotted into boulders
Explore Tom Kundig’s unusual houses, from studios on wheels to cabins slotted into bouldersThe American architect’s entire residential portfolio is the subject of a comprehensive new book, ‘Tom Kundig: Complete Houses’
-
 The Architecture Edit: Wallpaper’s houses of the month
The Architecture Edit: Wallpaper’s houses of the monthThis September, Wallpaper highlighted a striking mix of architecture – from iconic modernist homes newly up for sale to the dramatic transformation of a crumbling Scottish cottage. These are the projects that caught our eye
-
 An apartment is for sale within Cité Radieuse, Le Corbusier’s iconic brutalist landmark
An apartment is for sale within Cité Radieuse, Le Corbusier’s iconic brutalist landmarkOnce a radical experiment in urban living, Cité Radieuse remains a beacon of brutalist architecture. Now, a coveted duplex within its walls has come on the market
-
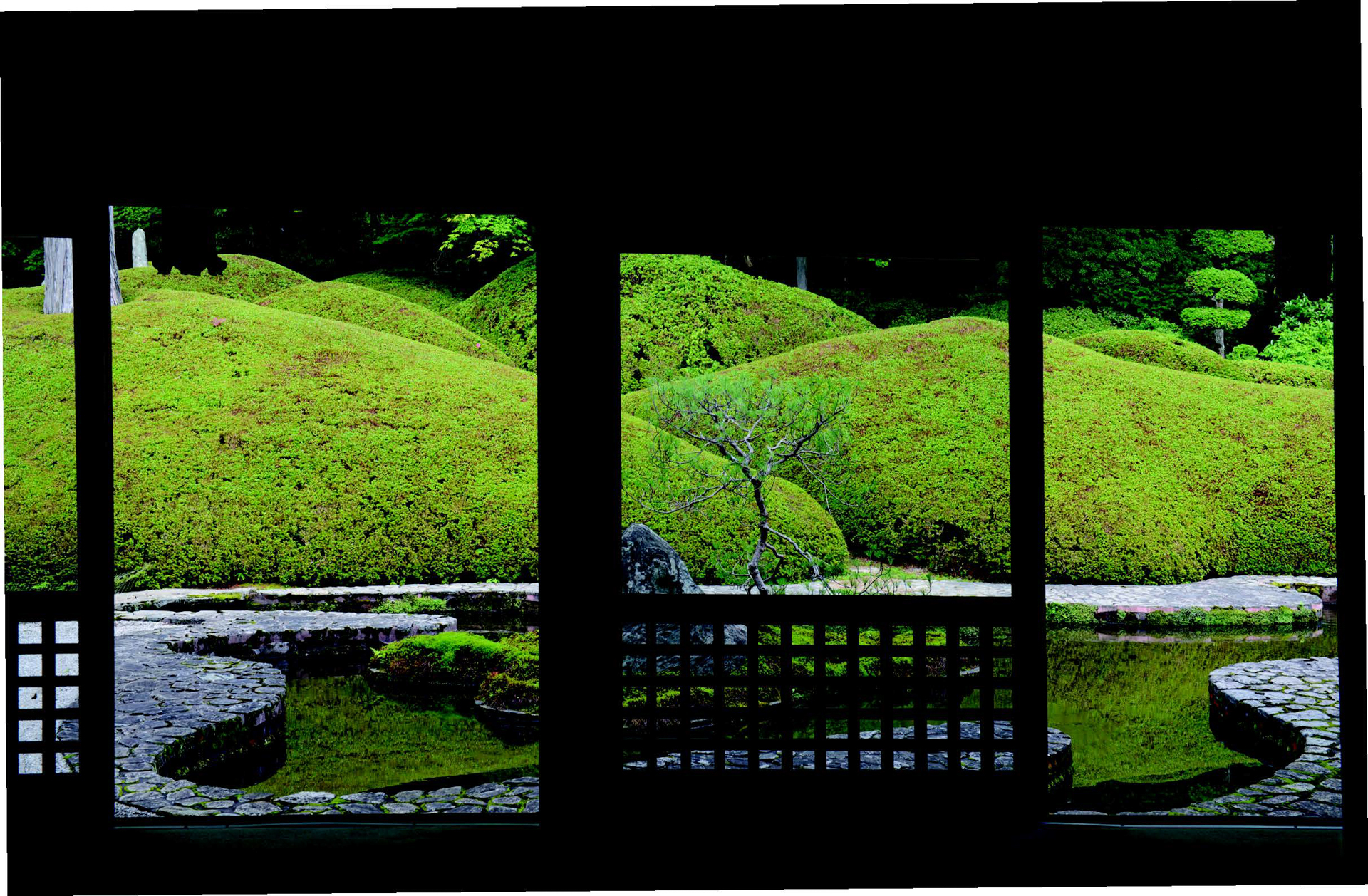 A new photo book explores the symbolic beauty of the Japanese garden
A new photo book explores the symbolic beauty of the Japanese garden‘Modern Japanese Gardens’ from Thames & Hudson traces the 20th-century evolution of these serene spaces, where every element has a purpose
-
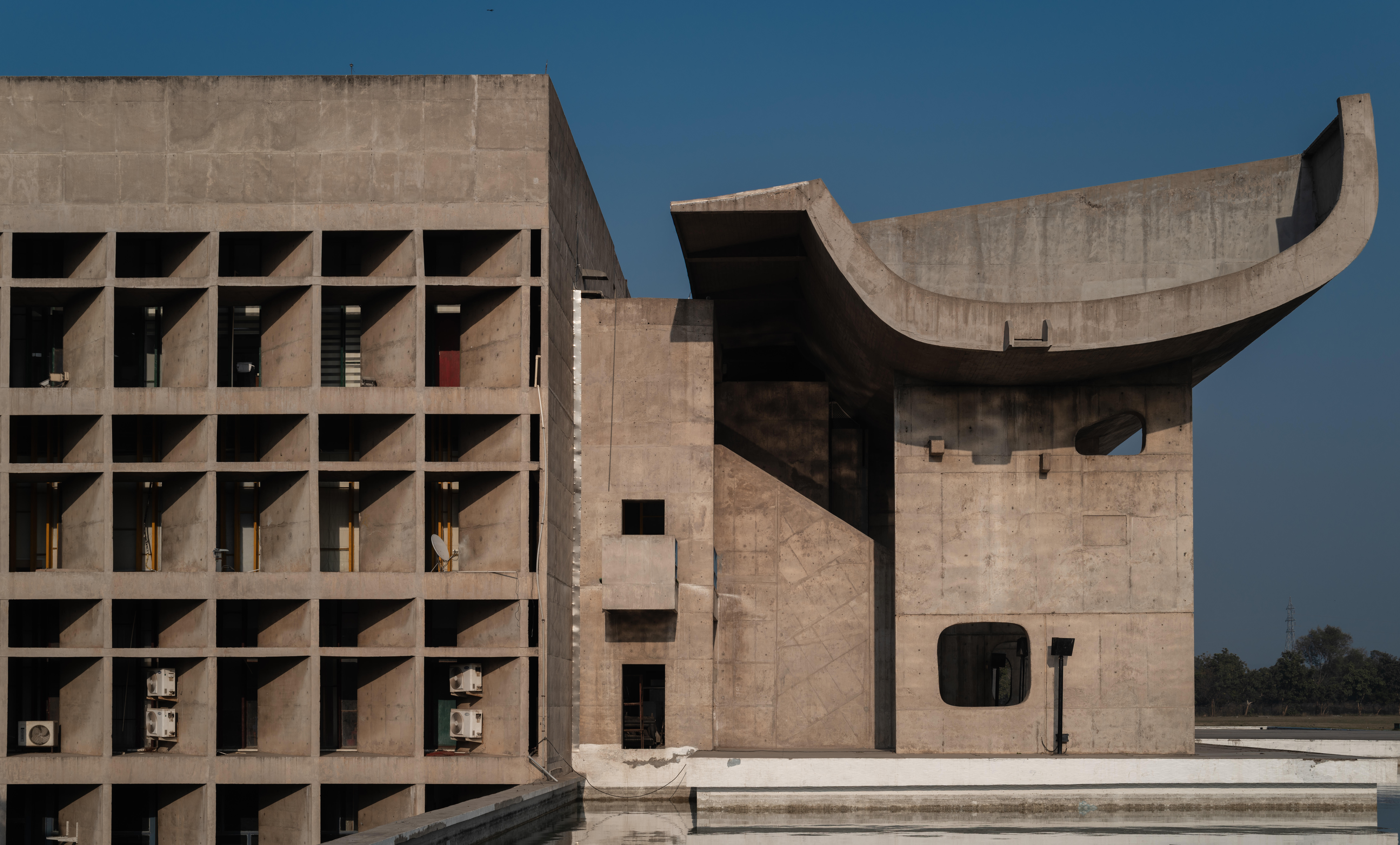 A guide to modernism’s most influential architects
A guide to modernism’s most influential architectsFrom Bauhaus and brutalism to California and midcentury, these are the architects who shaped modernist architecture in the 20th century
-
 Modernist Travel Guide: a handy companion to explore modernism across the globe
Modernist Travel Guide: a handy companion to explore modernism across the globe‘Modernist Travel Guide’, a handy new pocket-sized book for travel lovers and modernist architecture fans, comes courtesy of Wallpaper* contributor Adam Štěch and his passion for modernism