John Pawson's visual inventory provides a rich glimpse into his creative world
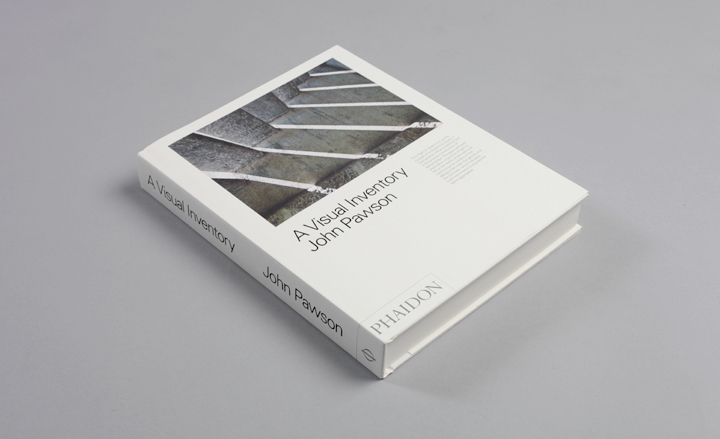
If you have ever wondered what inspires leading British architect John Pawson in his work, then this book will offer an insight into the minimalist's mind. Published by Phaidon and aptly entitled A Visual Inventory, the 320-page tome provides a rich glimpse into Pawson's creative world.
A journey through the details, textures, spatial qualities and even coincidental arrangements that have informed his designs through the years, this book presents a selection of the some 200,000 beautiful photographs Pawson has taken during his 30 year-long career. What could be described as a visual diary is indeed a genuine library of forms, volumes, materials and patterns, as seen through the architect's eye.
Each allocated their own page for suitable 'breathing space', the images are accompanied by Pawson's personal notes and appear in their original state (uncropped and untreated). These photographs explore the architectural elements and fascinations Pawson investigates with his work, such as light, proportion and material.
A Visual Inventory also spans different countries and periods - from Pawson's visit to Peter Zumthor's St Benedict's Chapel in Switzerland, to when he was designing key works like the new Cistercian monastery in Bohemia, and more recent work trips to Japan, Seoul, New York and Paris. The compositions, like his architecture, are serene but powerful.
The book is now on sale and is the latest addition to Phaidon's Pawson offerings - three monographs are already out, as well as a book the architect himself wrote in 1996. And if this is not enough for an in-depth look into John Pawson's sensibility and approach, then a visit to the Architekturmuseum in Munich for his first major show in Germany is a must, running until 20 May 2012.
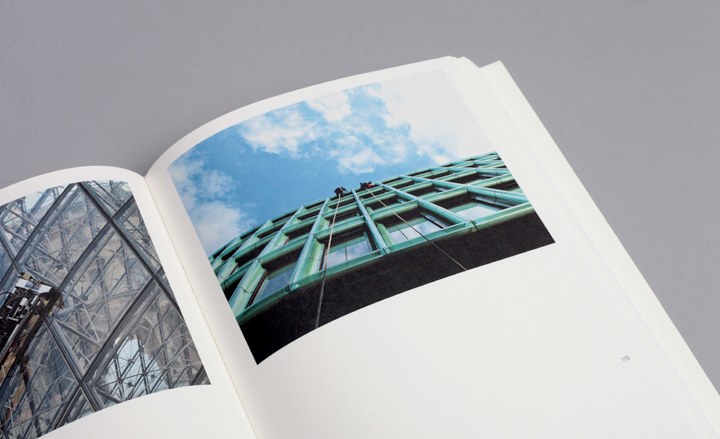
The book presents some 200,000 beautiful photographs Pawson has taken during his 30 year-long career. Pictured here is a spread detailing, from left: Louvre Museum, Paris, France, January 2011; New York, USA, November 2009
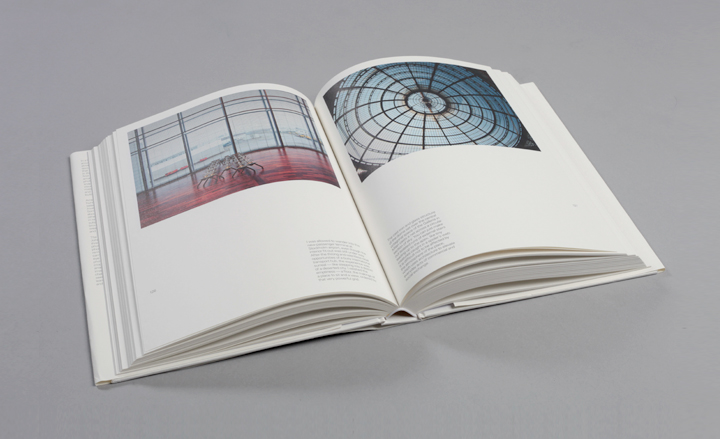
Each allocated their own page for suitable 'breathing space', images are accompanied by Pawson's personal notes and appear in their original state (uncropped and untreated)
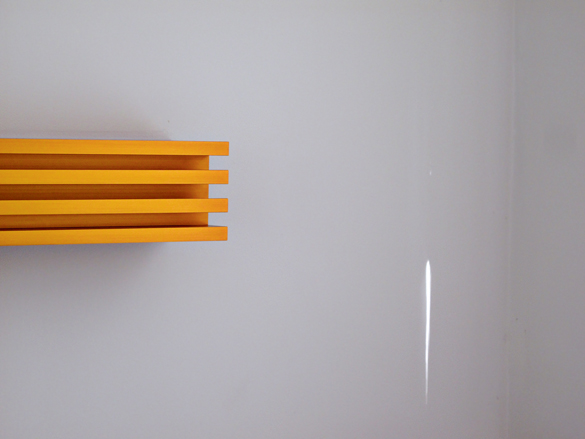
A minimalist detail of Pawson House, London, June 2009
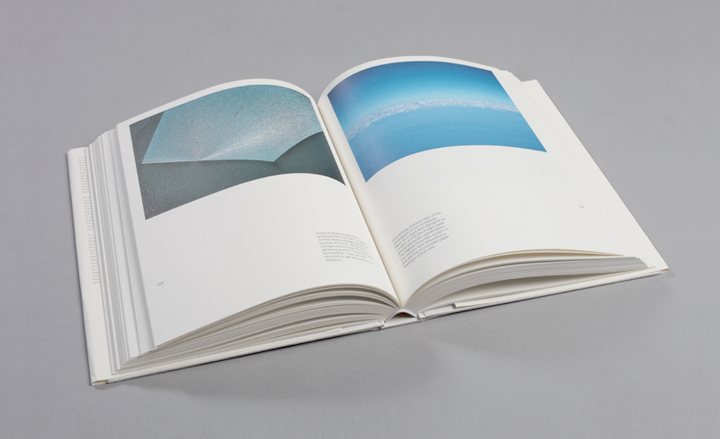
A spread detailing, from left: Pawson House, London, June 2003; The Himalayas, India, January 2011
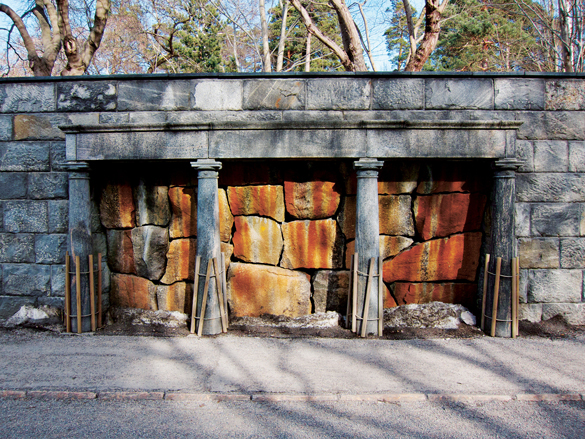
Woodland Cemetery, Stockholm, Sweden, March 2011
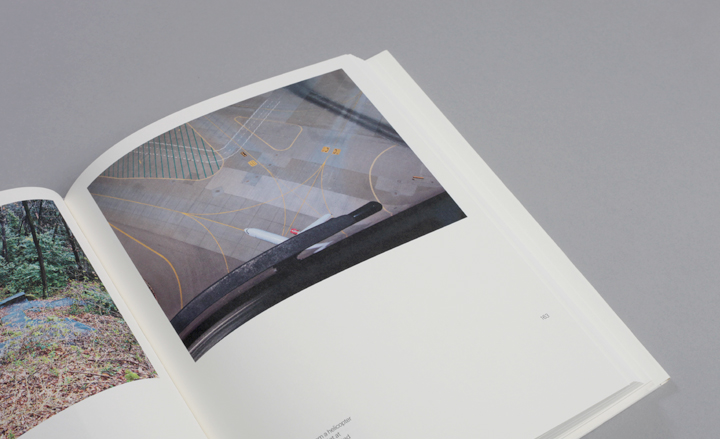
Athens airport, Greece, August 2010

Arizona, USA, February 2005
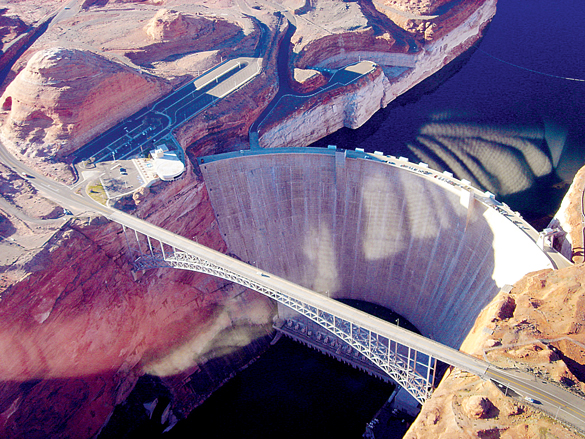
Hoover Dam, Arizona/Nevada border, USA, February 2005
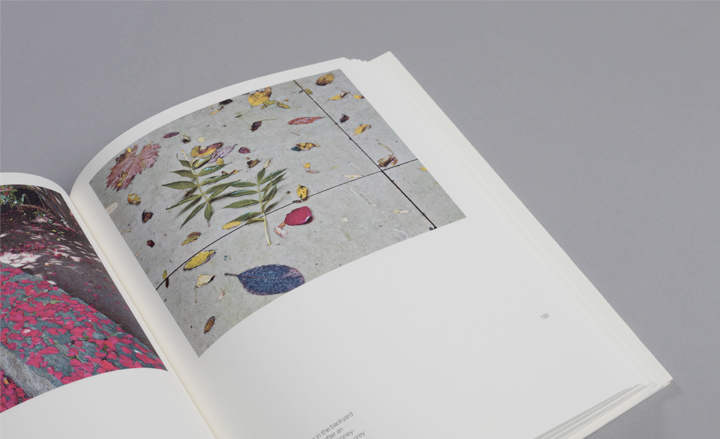
Pawson House, London, November 2009
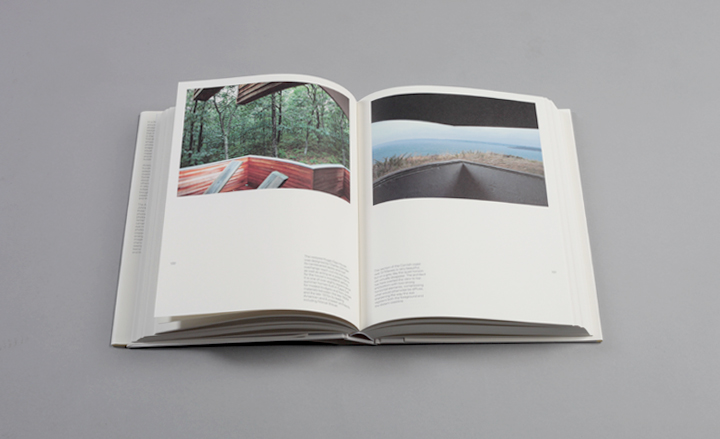
A spread detailing, from left: The Acropolis, Athens, Greece, December 2009; Zion Canyon, Utah, USA, February 2009
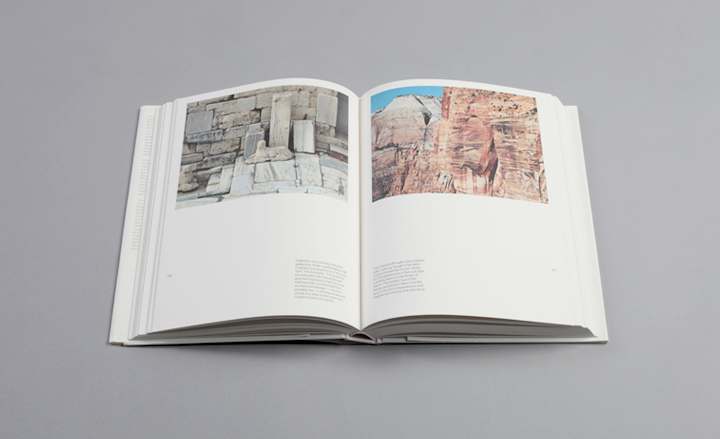
A spread detailing, from left: The Acropolis, Athens, Greece, December 2009; Zion Canyon, Utah, USA, February 2009
Wallpaper* Newsletter
Receive our daily digest of inspiration, escapism and design stories from around the world direct to your inbox.
Ellie Stathaki is the Architecture & Environment Director at Wallpaper*. She trained as an architect at the Aristotle University of Thessaloniki in Greece and studied architectural history at the Bartlett in London. Now an established journalist, she has been a member of the Wallpaper* team since 2006, visiting buildings across the globe and interviewing leading architects such as Tadao Ando and Rem Koolhaas. Ellie has also taken part in judging panels, moderated events, curated shows and contributed in books, such as The Contemporary House (Thames & Hudson, 2018), Glenn Sestig Architecture Diary (2020) and House London (2022).
-
 Eight designers to know from Rossana Orlandi Gallery’s Milan Design Week 2025 exhibition
Eight designers to know from Rossana Orlandi Gallery’s Milan Design Week 2025 exhibitionWallpaper’s highlights from the mega-exhibition at Rossana Orlandi Gallery include some of the most compelling names in design today
By Anna Solomon
-
 Nikos Koulis brings a cool wearability to high jewellery
Nikos Koulis brings a cool wearability to high jewelleryNikos Koulis experiments with unusual diamond cuts and modern materials in a new collection, ‘Wish’
By Hannah Silver
-
 A Xingfa cement factory’s reimagining breathes new life into an abandoned industrial site
A Xingfa cement factory’s reimagining breathes new life into an abandoned industrial siteWe tour the Xingfa cement factory in China, where a redesign by landscape specialist SWA Group completely transforms an old industrial site into a lush park
By Daven Wu
-
 Ten contemporary homes that are pushing the boundaries of architecture
Ten contemporary homes that are pushing the boundaries of architectureA new book detailing 59 visually intriguing and technologically impressive contemporary houses shines a light on how architecture is evolving
By Anna Solomon
-
 Explore a minimalist, non-religious ceremony space in the Baja California Desert
Explore a minimalist, non-religious ceremony space in the Baja California DesertSpiritual Enclosure, a minimalist, non-religious ceremony space designed by Ruben Valdez in Mexico's Baja California Desert, offers flexibility and calm
By Ellie Stathaki
-
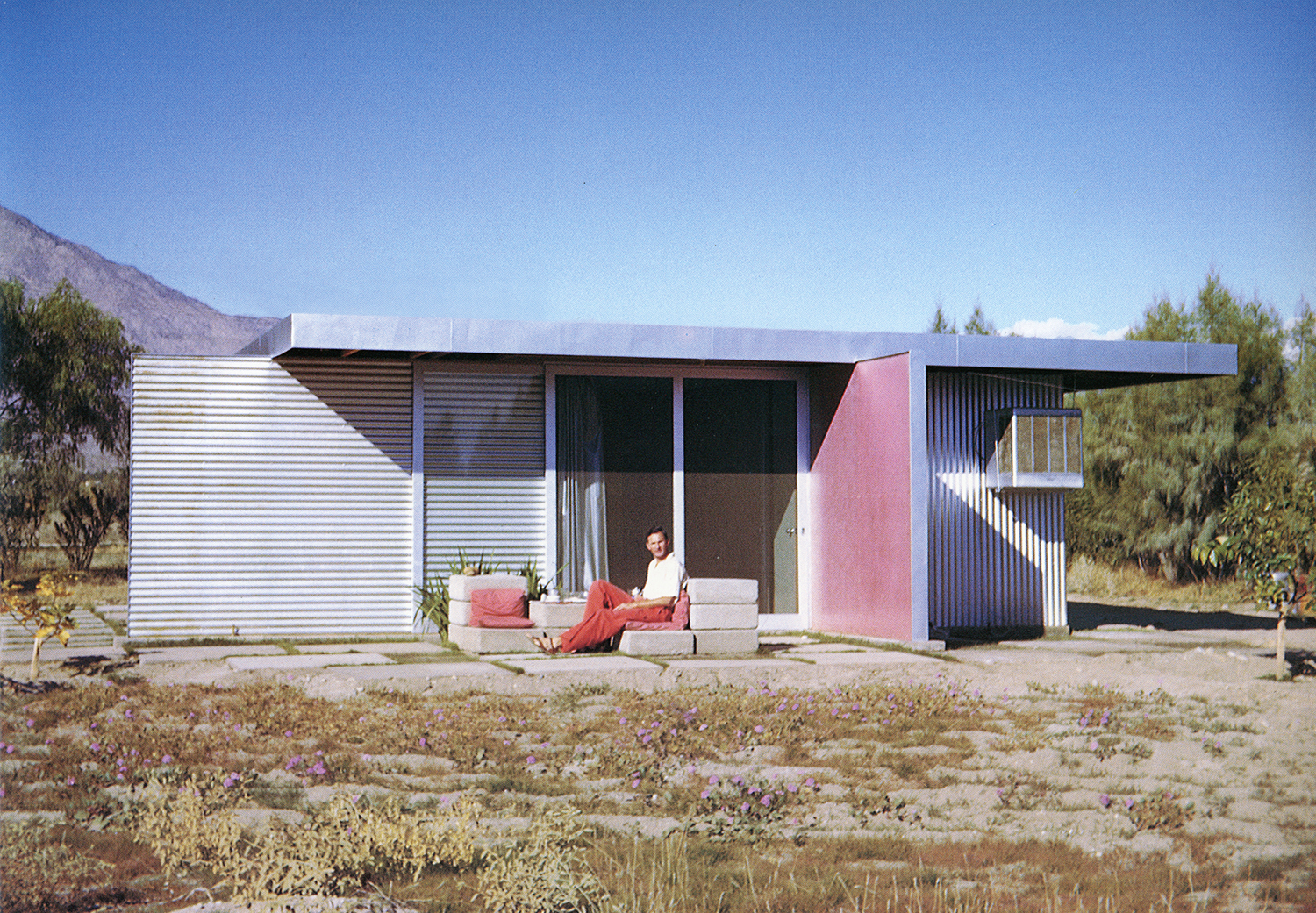 Take a deep dive into The Palm Springs School ahead of the region’s Modernism Week
Take a deep dive into The Palm Springs School ahead of the region’s Modernism WeekNew book ‘The Palm Springs School: Desert Modernism 1934-1975’ is the ultimate guide to exploring the midcentury gems of California, during Palm Springs Modernism Week 2025 and beyond
By Ellie Stathaki
-
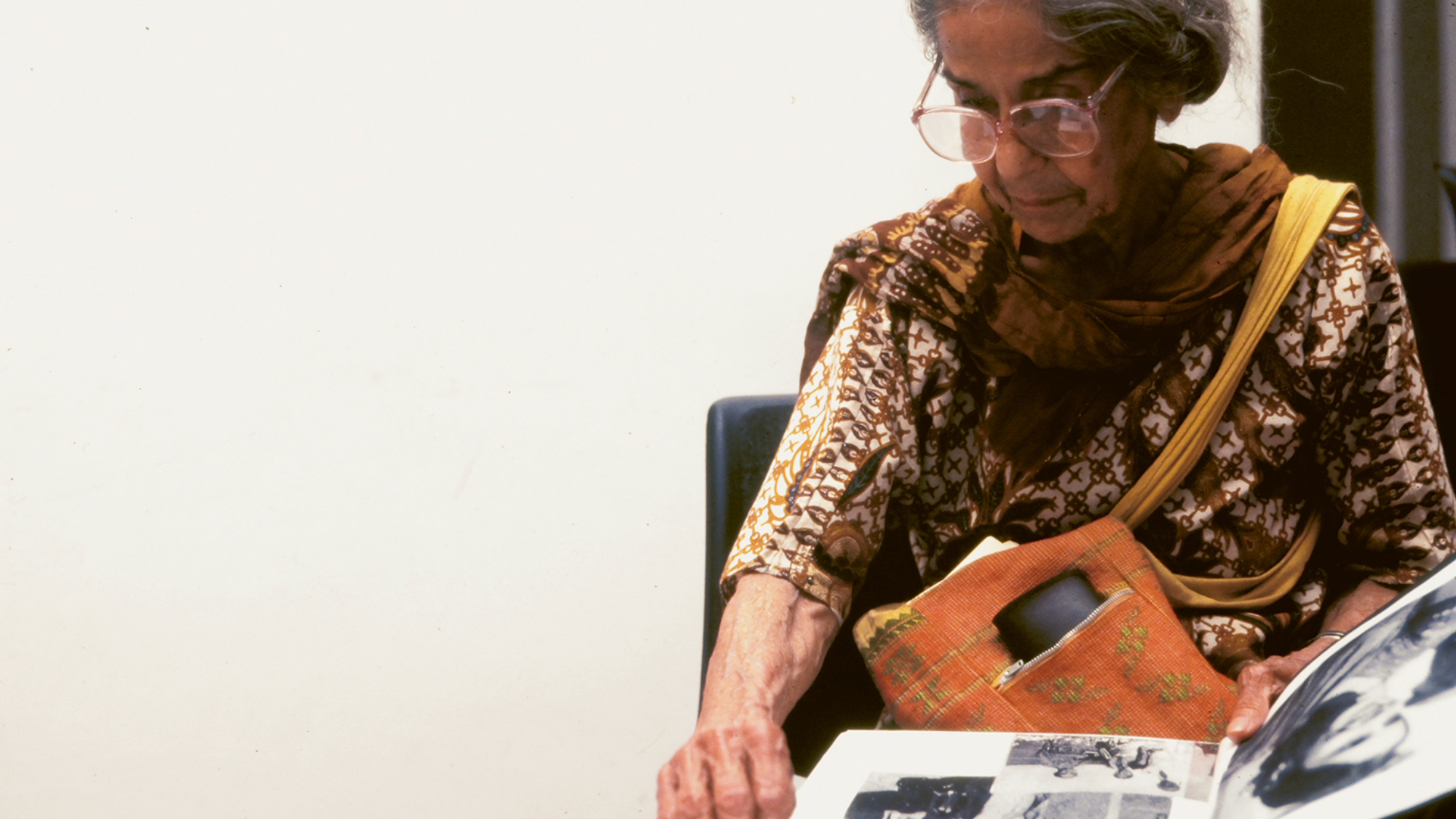 Meet Minnette de Silva, the trailblazing Sri Lankan modernist architect
Meet Minnette de Silva, the trailblazing Sri Lankan modernist architectSri Lankan architect Minnette de Silva is celebrated in a new book by author Anooradha Iyer Siddiq, who looks into the modernist's work at the intersection of ecology, heritage and craftsmanship
By Léa Teuscher
-
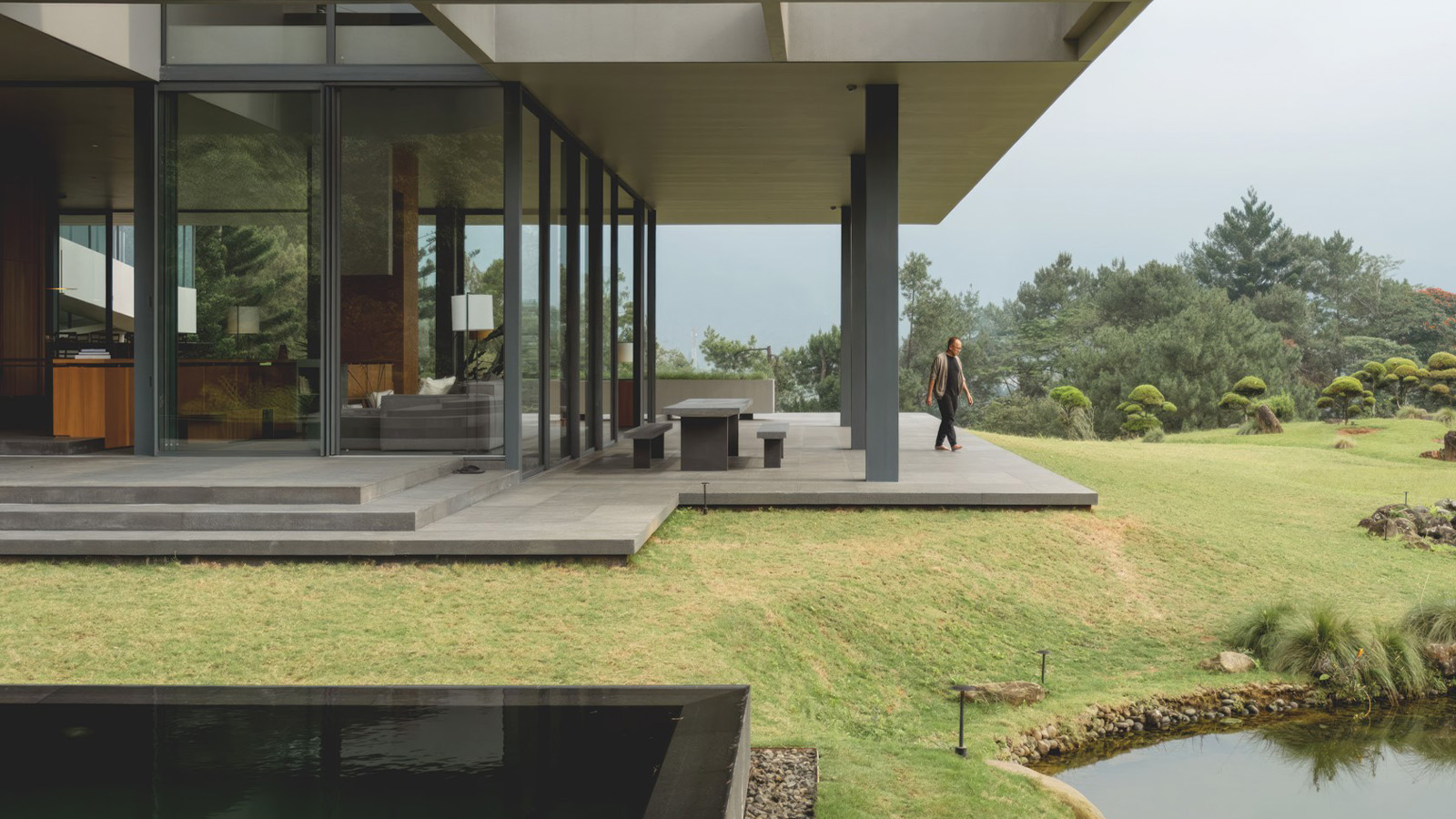 'Tropicality' explored in Indonesian architect Andra Matin’s first monograph
'Tropicality' explored in Indonesian architect Andra Matin’s first monograph'Tropicality' is a key theme in a new book on Indonesian architect Andra Matin, whose work blends landscape, architecture and living
By Harriet Thorpe
-
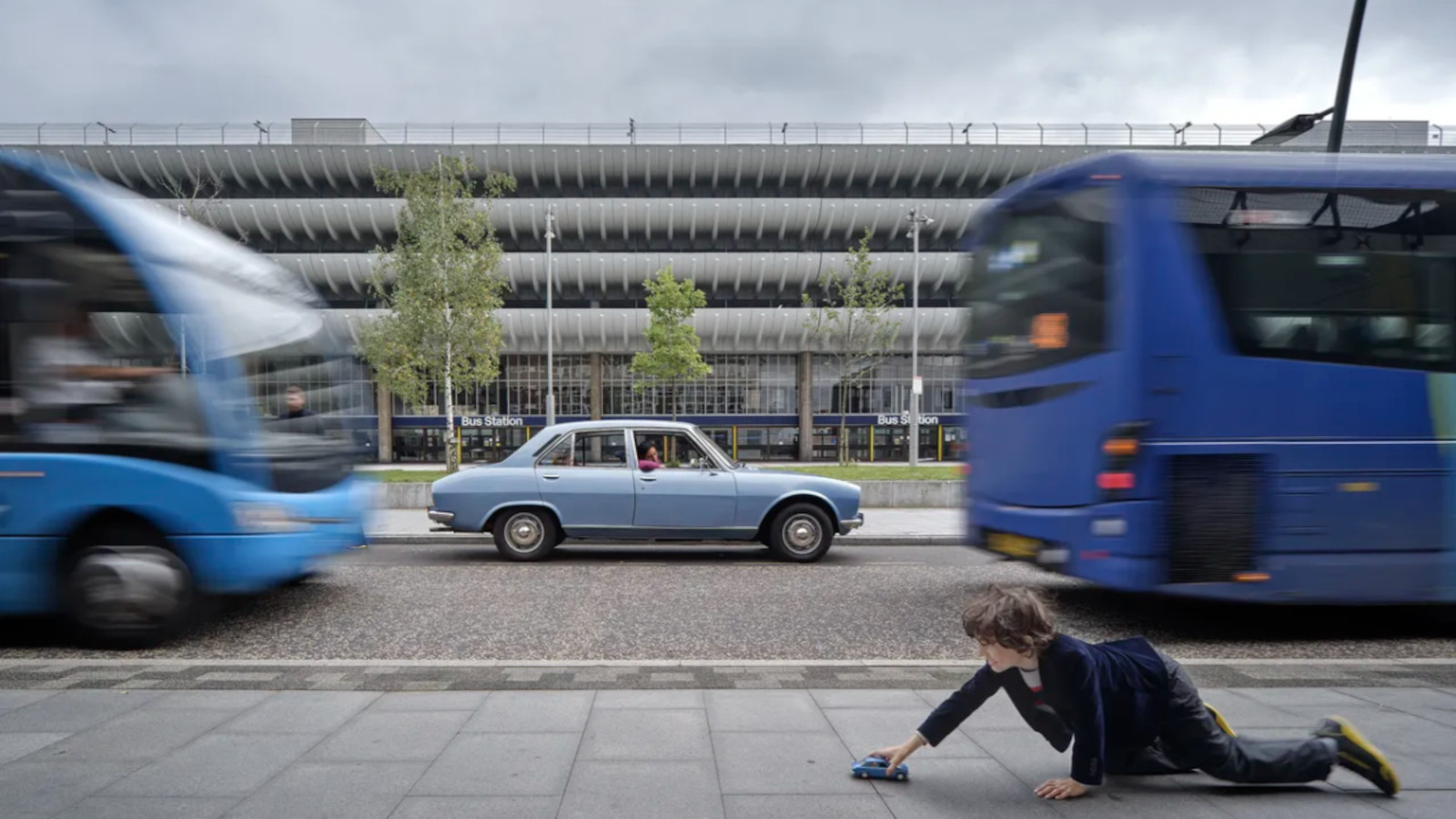 ‘A Time ⋅ A Place’ is a lovingly compiled photographic portrait of cars and architecture
‘A Time ⋅ A Place’ is a lovingly compiled photographic portrait of cars and architecture‘A Time ⋅ A Place’ is a celebration of the European Car of the Year and changing perceptions of modern design, pairing the best buildings of the age with their automotive contemporaries
By Jonathan Bell
-
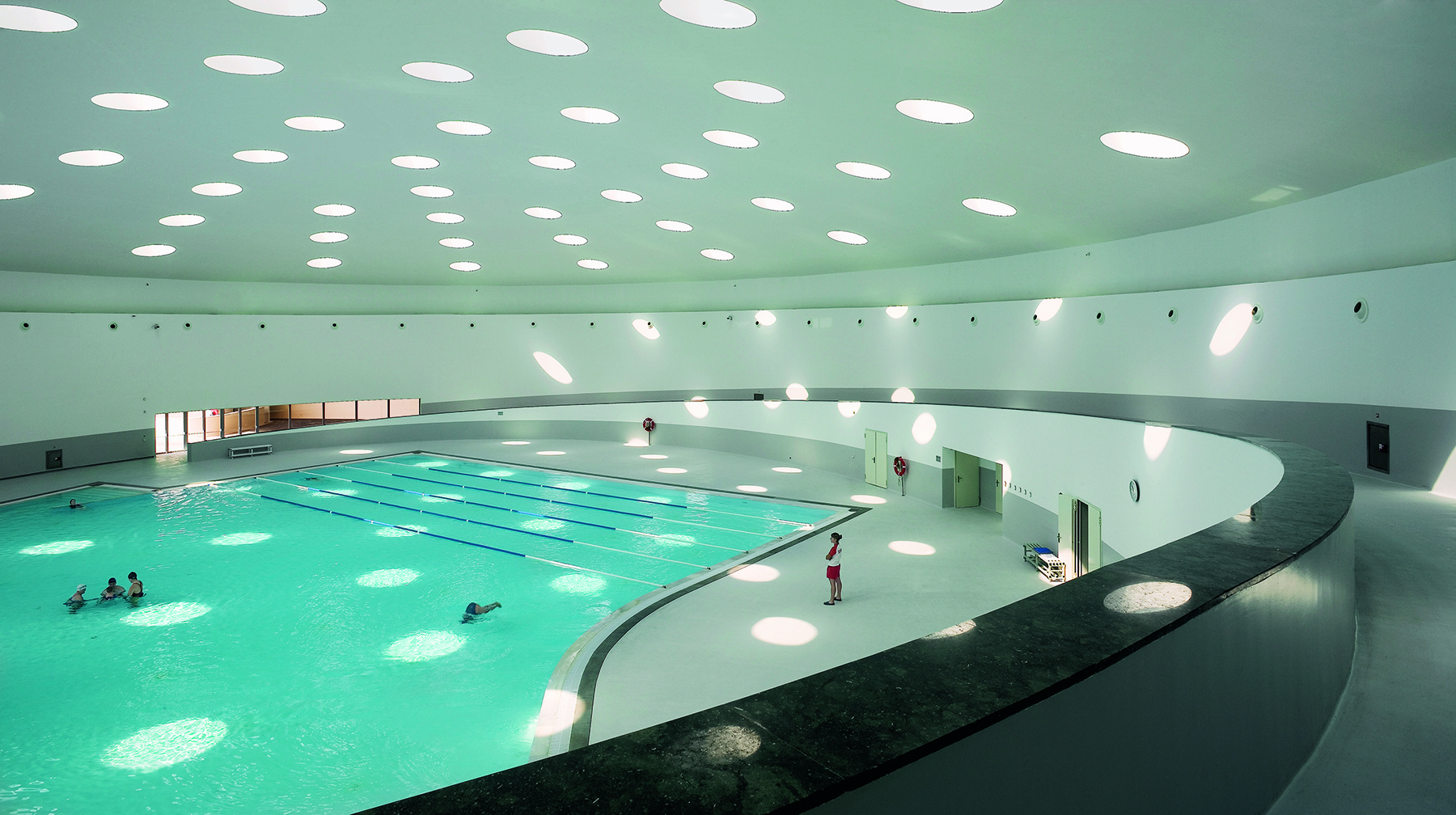 Álvaro Siza’s new monograph through the lens of Duccio Malagamba is impactful and immersive
Álvaro Siza’s new monograph through the lens of Duccio Malagamba is impactful and immersiveÁlvaro Siza and photographer Duccio Malagamba collaborate on a new monograph by Phaidon; ‘Before / After: Álvaro Siza Duccio Malagamba’ celebrates the Portuguese architect's work
By Michael Webb
-
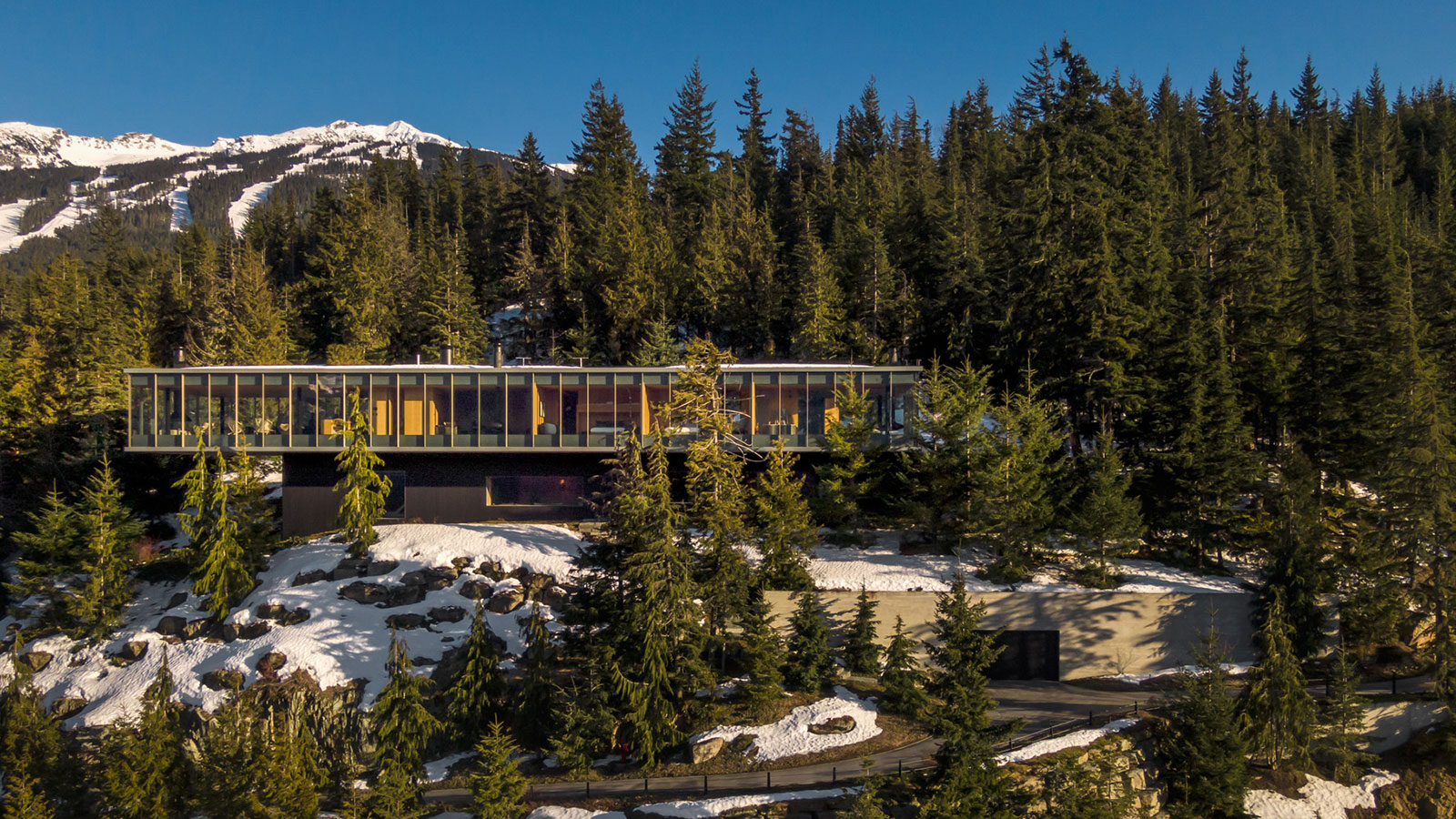 Marcio Kogan’s Studio MK27 celebrated in this new monograph from Rizzoli
Marcio Kogan’s Studio MK27 celebrated in this new monograph from Rizzoli‘The Architecture of Studio MK27. Lights, camera, action’ is a richly illustrated journey through the evolution of this famed Brazilian architecture studio
By Jonathan Bell