Book: Micro Green - Tiny Houses in Nature
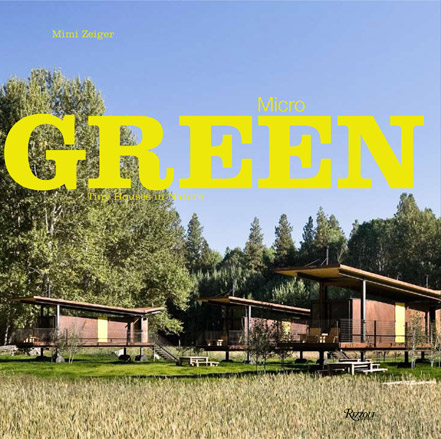
Mimi Zeiger's Micro Green is succinct but high on style. This mini monograph, subtitled 'Tiny Houses in Nature', is designed to appeal to everyone who has ever fantasised about a rural retreat, a weekend bolthole or even going the full Thoreau and ditching their urban existence for a cabin in the woods.
And what cabins. Featuring work by Olson Kundig Architects, Gianni Botsford, Tham & Videgård Arkitekter and many others (and with plenty of structures that'll be familiar to Wallpaper* readers), Micro Green serves up realistic doses of architectural aspiration that are very hard to resist.
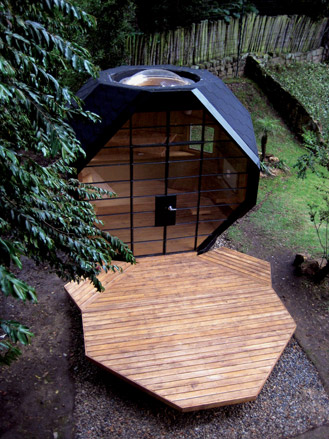
The Polyhedron Habital, Bogotá D.C., Colombia, 2009, by Manuel Villa with Alberto González...
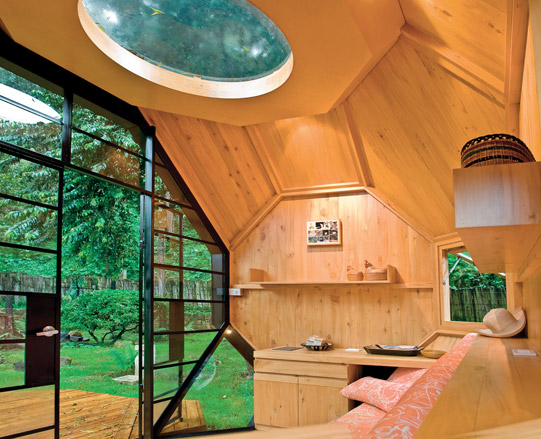
... Facing a natural landscape, the geometric pod is designed to work in conjunction with its surroundings, which is a large backyard in a Bogotá suburb
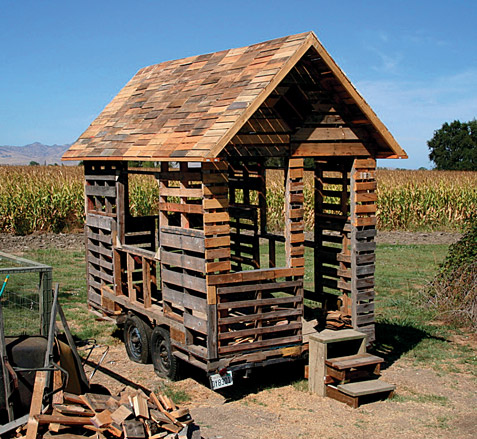
The Tiny Free House, Sacramento, California, 2010, by Michael Janzen
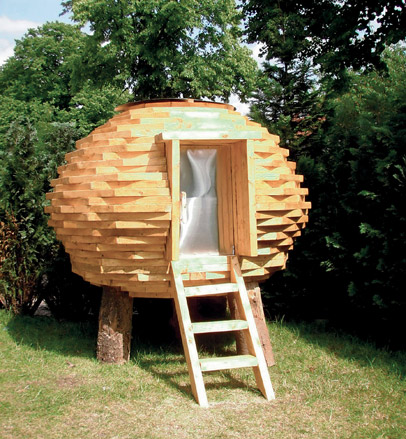
Coco Hut, Leiden, The Netherlands, 2009, by Gert Eussen
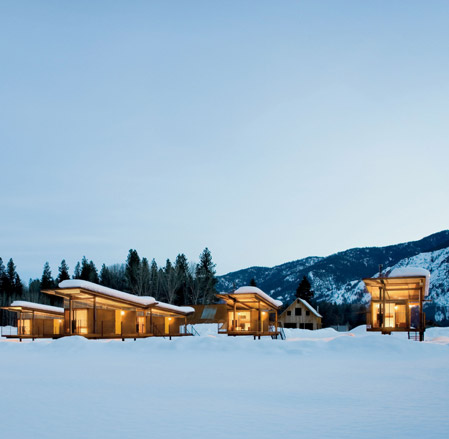
Rolling Huts, Mazama, Washington, 2007, by Olson Kundig Architects. The six huts are build on wheels, allowing them to leave little impact on their site
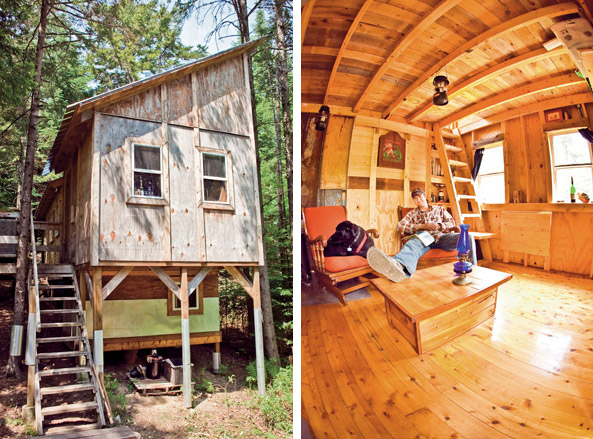
Backwoods Skyscraper, Derby, Vermont, 2010, by Derek and Dustin Diedricksen, who have built the 26 ft tall structure to accommdate three versatile levels of sleeping space
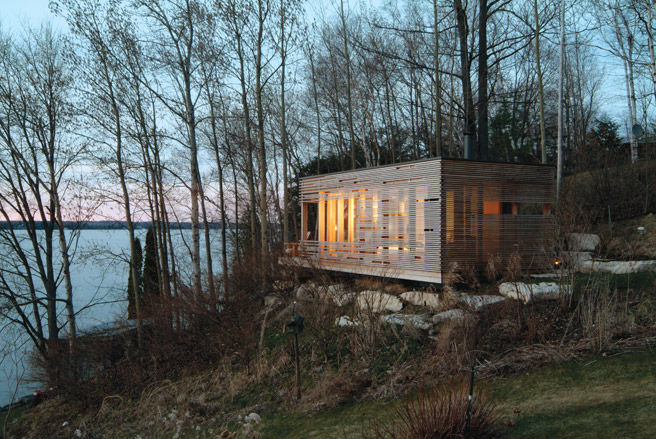
Sunset Cabin, Lake Simcoe, Ontario, Canada, 2004, by Taylor Smith Architects. The modern cabin was actually built with a nod to an archetypal primitive hut, as described by 18th century Jesuit Abbé Marc-Antoine Laugier
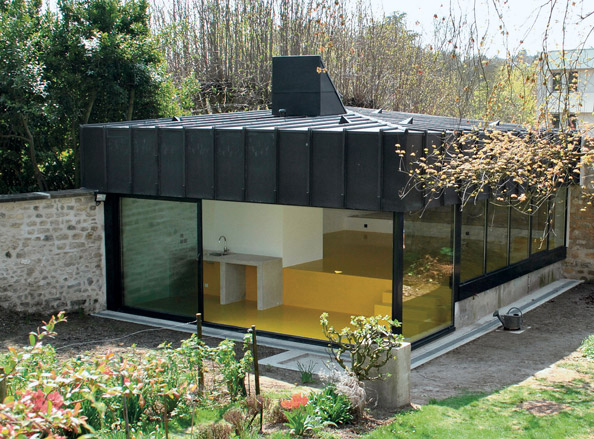
Pavilion In A Garden, Sain-Germain-en-Laye, France, 2010, by FREAKS freearchitects. Built as a storage and office space for the late French photographer André Ostier's archive, the two-storey Pavilion is built on top of an existing 19th century garage
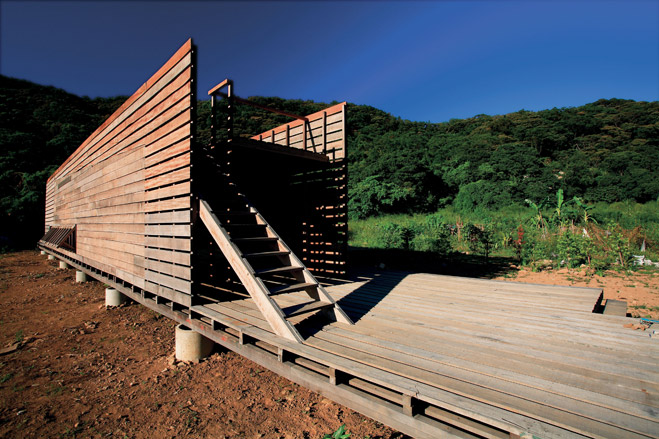
Chen House, Sanjhih, Taipei County, Taiwan, 2008, by Marco Casagrande and Frank Chen of C-Laboratory
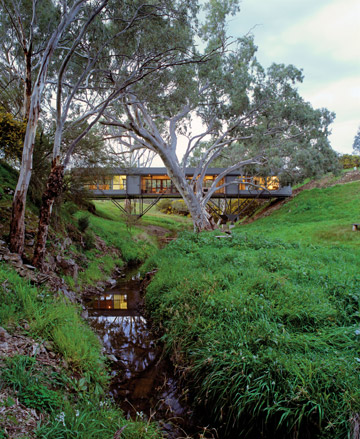
Bridge House, Adelaide, Australia, 2008, Max Pritchard Architect. Built atop a creek, the Bridge House has a prefabricated truss system that supports the house
Wallpaper* Newsletter
Receive our daily digest of inspiration, escapism and design stories from around the world direct to your inbox.
Jonathan Bell has written for Wallpaper* magazine since 1999, covering everything from architecture and transport design to books, tech and graphic design. He is now the magazine’s Transport and Technology Editor. Jonathan has written and edited 15 books, including Concept Car Design, 21st Century House, and The New Modern House. He is also the host of Wallpaper’s first podcast.
-
 All-In is the Paris-based label making full-force fashion for main character dressing
All-In is the Paris-based label making full-force fashion for main character dressingPart of our monthly Uprising series, Wallpaper* meets Benjamin Barron and Bror August Vestbø of All-In, the LVMH Prize-nominated label which bases its collections on a riotous cast of characters – real and imagined
By Orla Brennan
-
 Maserati joins forces with Giorgetti for a turbo-charged relationship
Maserati joins forces with Giorgetti for a turbo-charged relationshipAnnouncing their marriage during Milan Design Week, the brands unveiled a collection, a car and a long term commitment
By Hugo Macdonald
-
 Through an innovative new training program, Poltrona Frau aims to safeguard Italian craft
Through an innovative new training program, Poltrona Frau aims to safeguard Italian craftThe heritage furniture manufacturer is training a new generation of leather artisans
By Cristina Kiran Piotti
-
 Ten contemporary homes that are pushing the boundaries of architecture
Ten contemporary homes that are pushing the boundaries of architectureA new book detailing 59 visually intriguing and technologically impressive contemporary houses shines a light on how architecture is evolving
By Anna Solomon
-
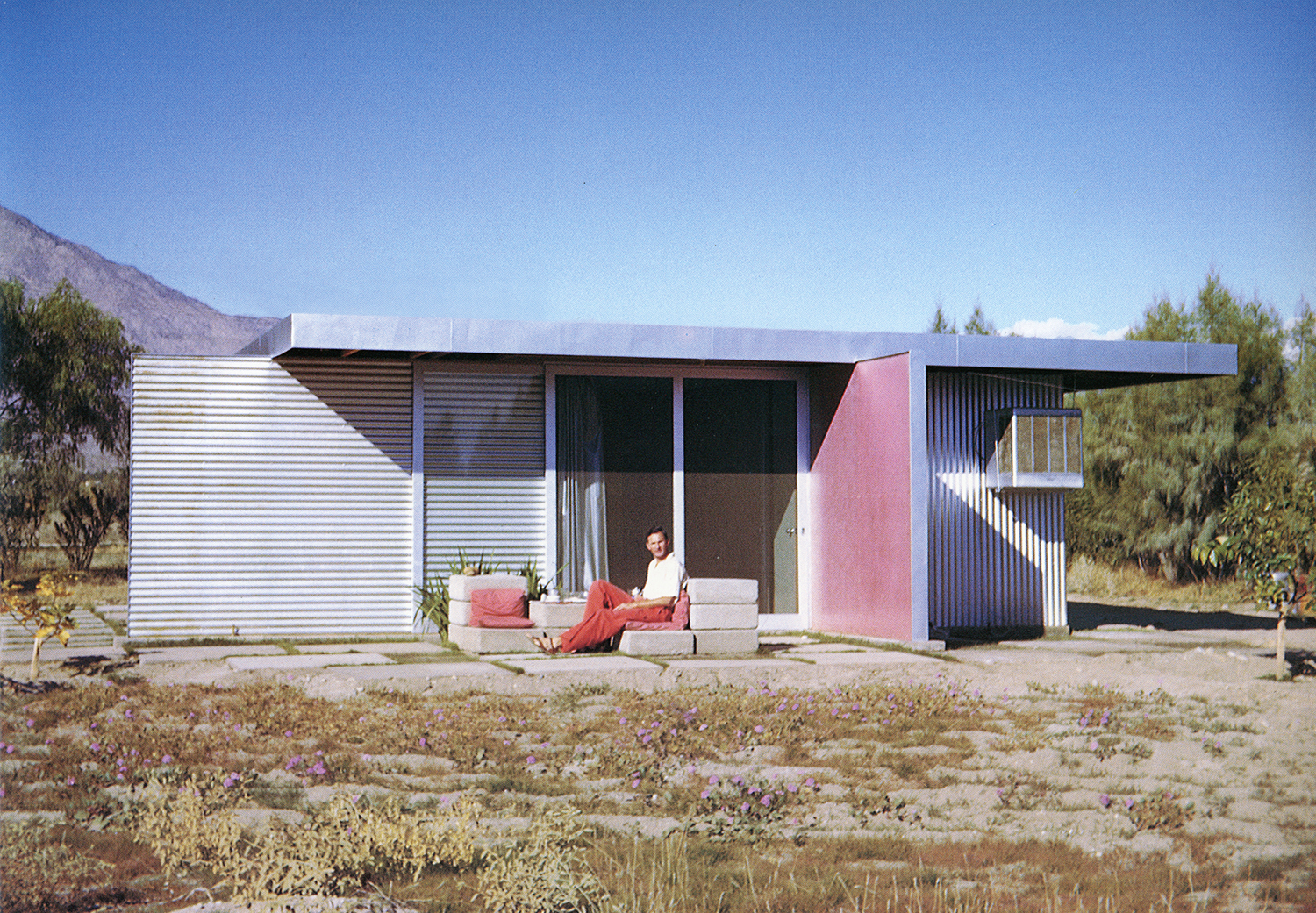 Take a deep dive into The Palm Springs School ahead of the region’s Modernism Week
Take a deep dive into The Palm Springs School ahead of the region’s Modernism WeekNew book ‘The Palm Springs School: Desert Modernism 1934-1975’ is the ultimate guide to exploring the midcentury gems of California, during Palm Springs Modernism Week 2025 and beyond
By Ellie Stathaki
-
 Meet Minnette de Silva, the trailblazing Sri Lankan modernist architect
Meet Minnette de Silva, the trailblazing Sri Lankan modernist architectSri Lankan architect Minnette de Silva is celebrated in a new book by author Anooradha Iyer Siddiq, who looks into the modernist's work at the intersection of ecology, heritage and craftsmanship
By Léa Teuscher
-
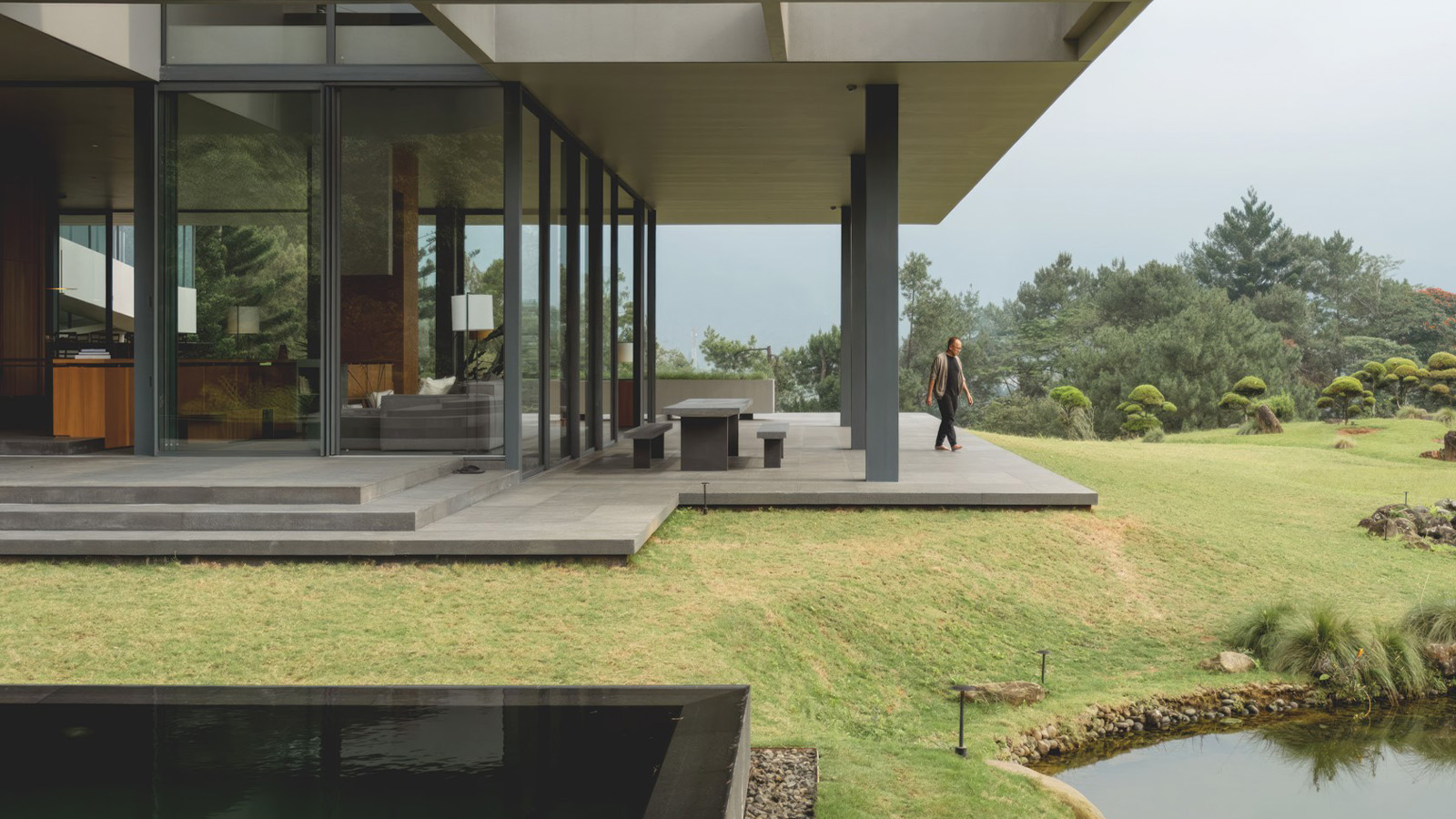 'Tropicality' explored in Indonesian architect Andra Matin’s first monograph
'Tropicality' explored in Indonesian architect Andra Matin’s first monograph'Tropicality' is a key theme in a new book on Indonesian architect Andra Matin, whose work blends landscape, architecture and living
By Harriet Thorpe
-
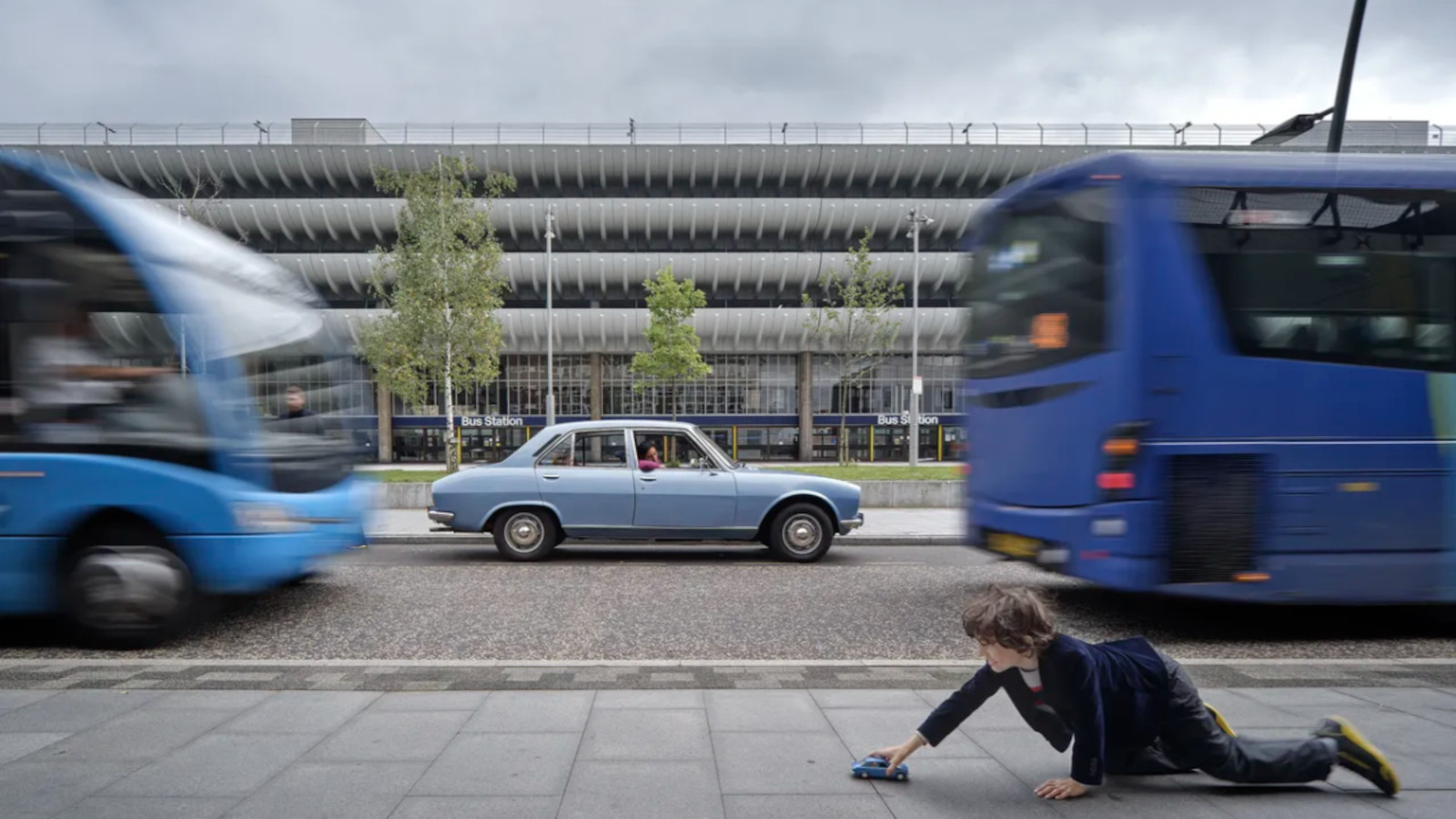 ‘A Time ⋅ A Place’ is a lovingly compiled photographic portrait of cars and architecture
‘A Time ⋅ A Place’ is a lovingly compiled photographic portrait of cars and architecture‘A Time ⋅ A Place’ is a celebration of the European Car of the Year and changing perceptions of modern design, pairing the best buildings of the age with their automotive contemporaries
By Jonathan Bell
-
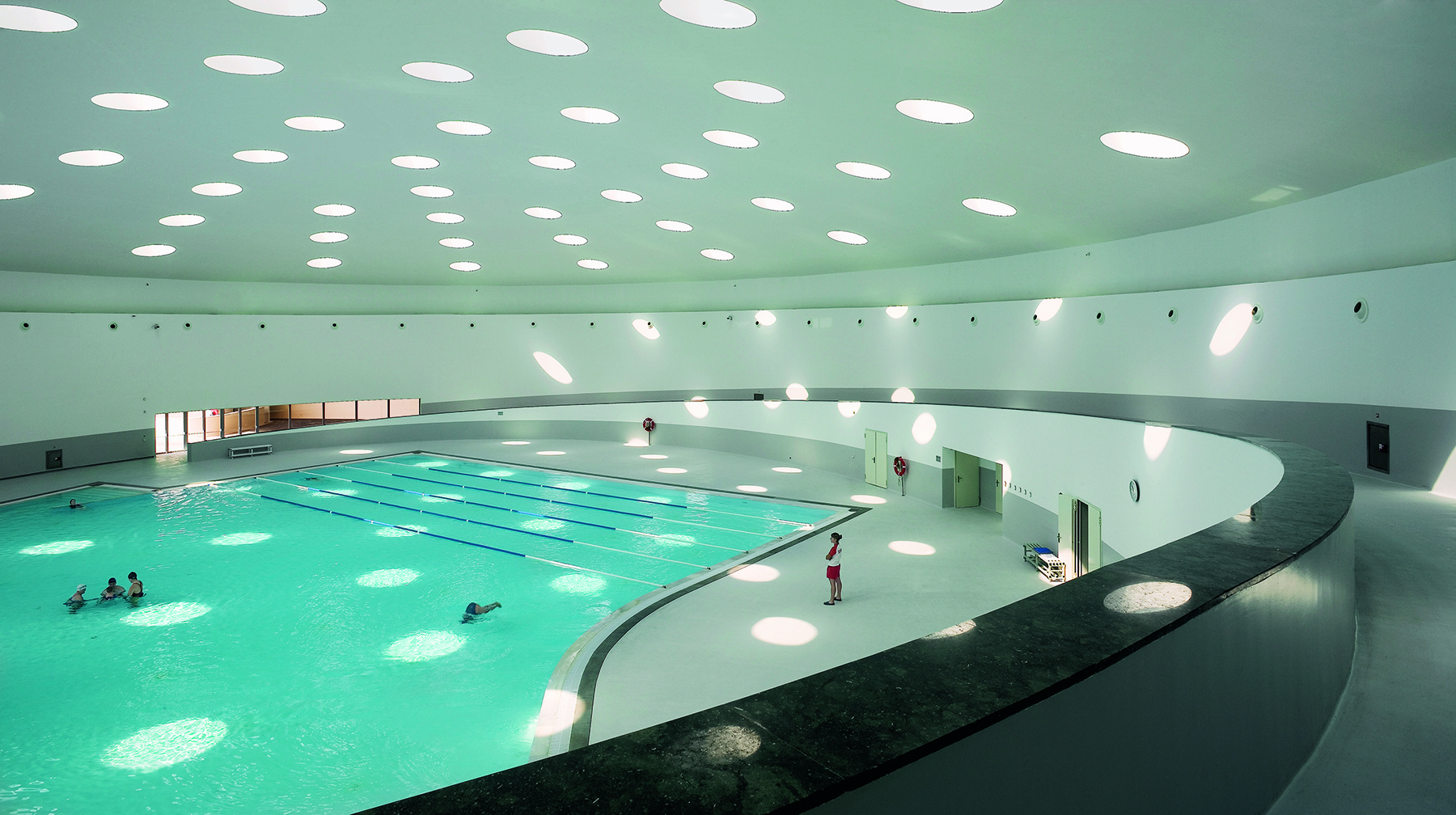 Álvaro Siza’s new monograph through the lens of Duccio Malagamba is impactful and immersive
Álvaro Siza’s new monograph through the lens of Duccio Malagamba is impactful and immersiveÁlvaro Siza and photographer Duccio Malagamba collaborate on a new monograph by Phaidon; ‘Before / After: Álvaro Siza Duccio Malagamba’ celebrates the Portuguese architect's work
By Michael Webb
-
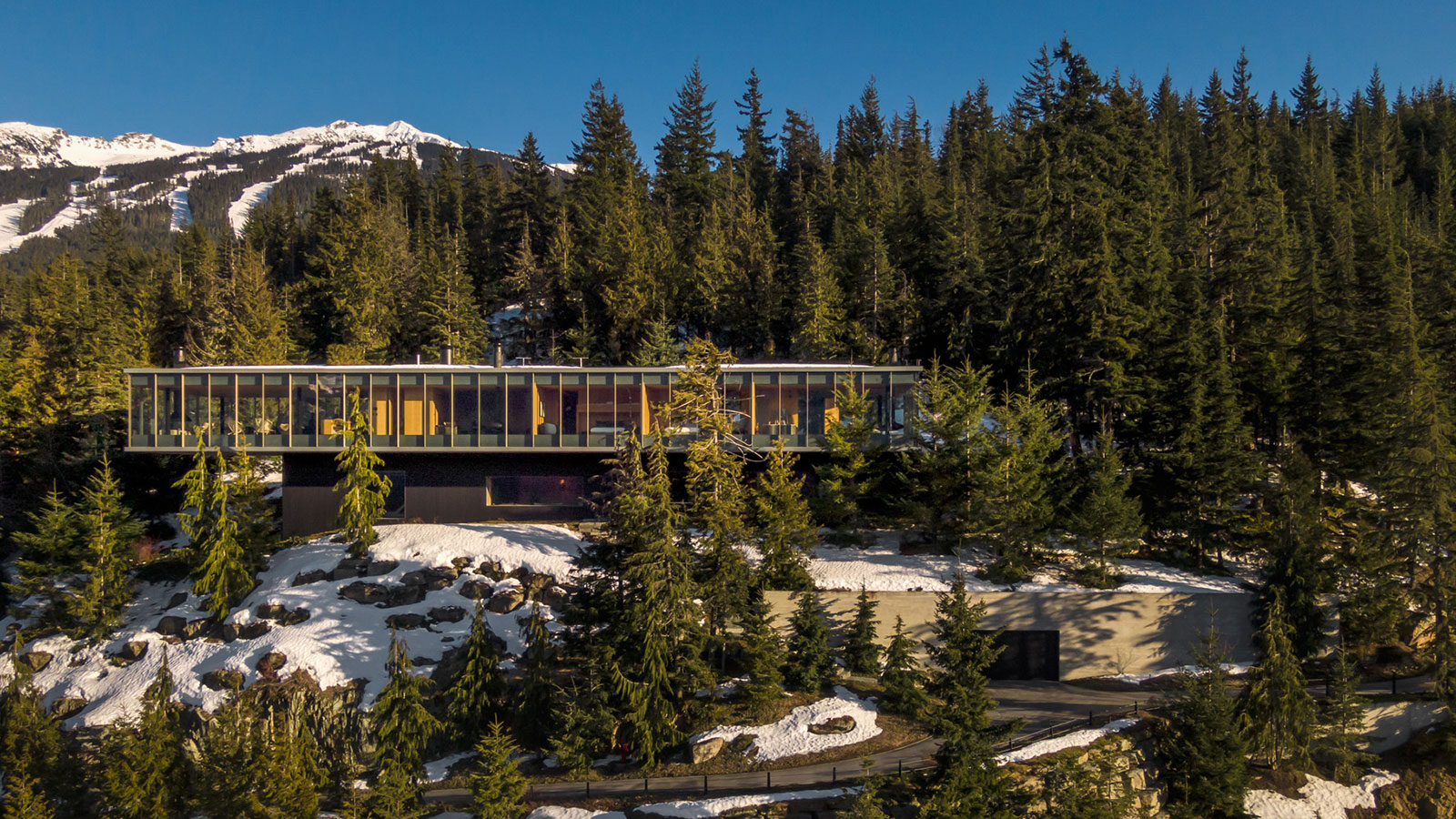 Marcio Kogan’s Studio MK27 celebrated in this new monograph from Rizzoli
Marcio Kogan’s Studio MK27 celebrated in this new monograph from Rizzoli‘The Architecture of Studio MK27. Lights, camera, action’ is a richly illustrated journey through the evolution of this famed Brazilian architecture studio
By Jonathan Bell
-
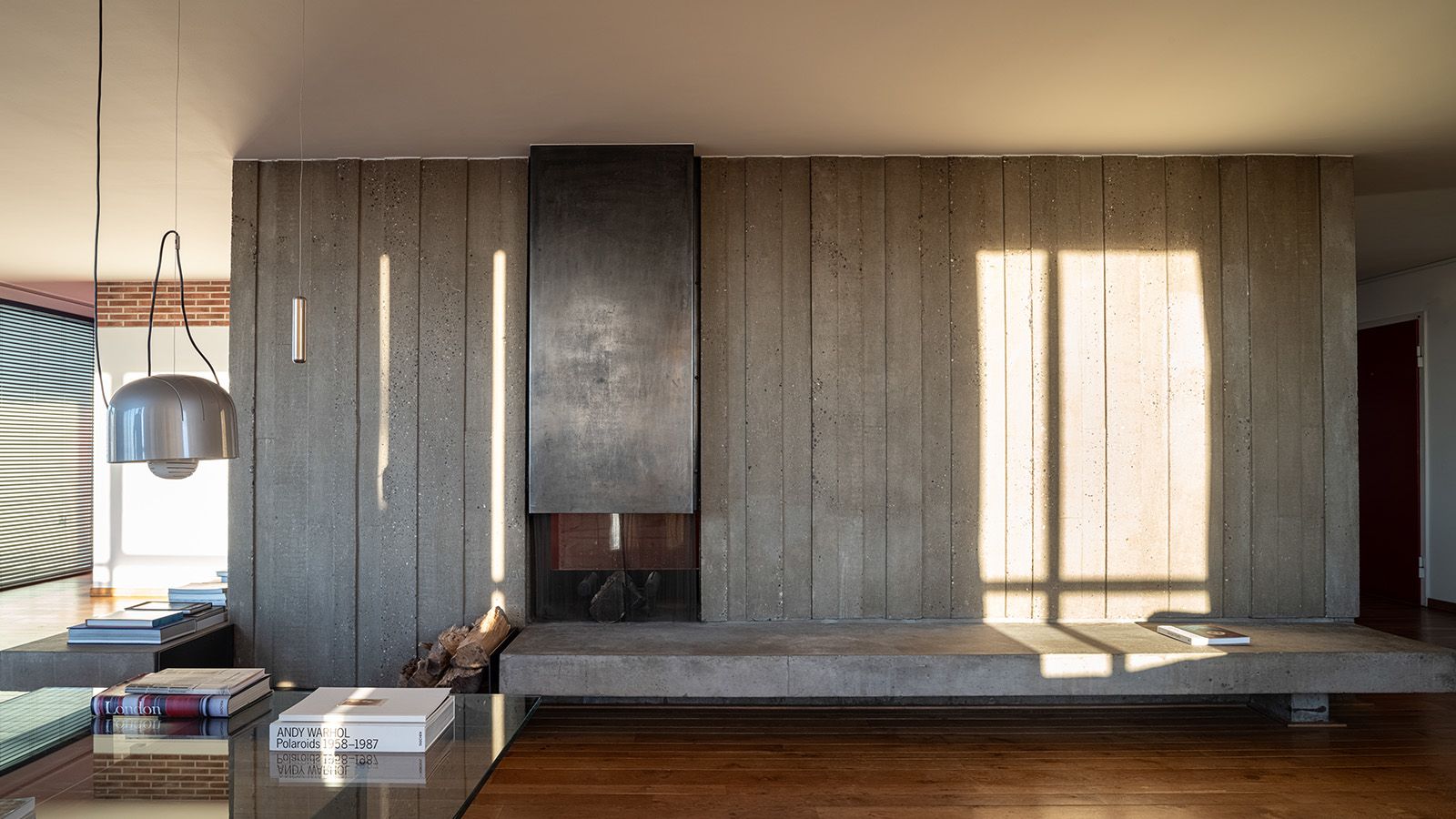 ‘Interior sculptor’ Christophe Gevers’ oeuvre is celebrated in new book
‘Interior sculptor’ Christophe Gevers’ oeuvre is celebrated in new book‘Christophe Gevers’ is a sleek monograph dedicated to the Belgian's life work as an interior architect, designer, sculptor and inventor, with unseen photography by Jean-Pierre Gabriel
By Tianna Williams