Model home: a new book surveys Konstantin Melnikov’s totemic Moscow house
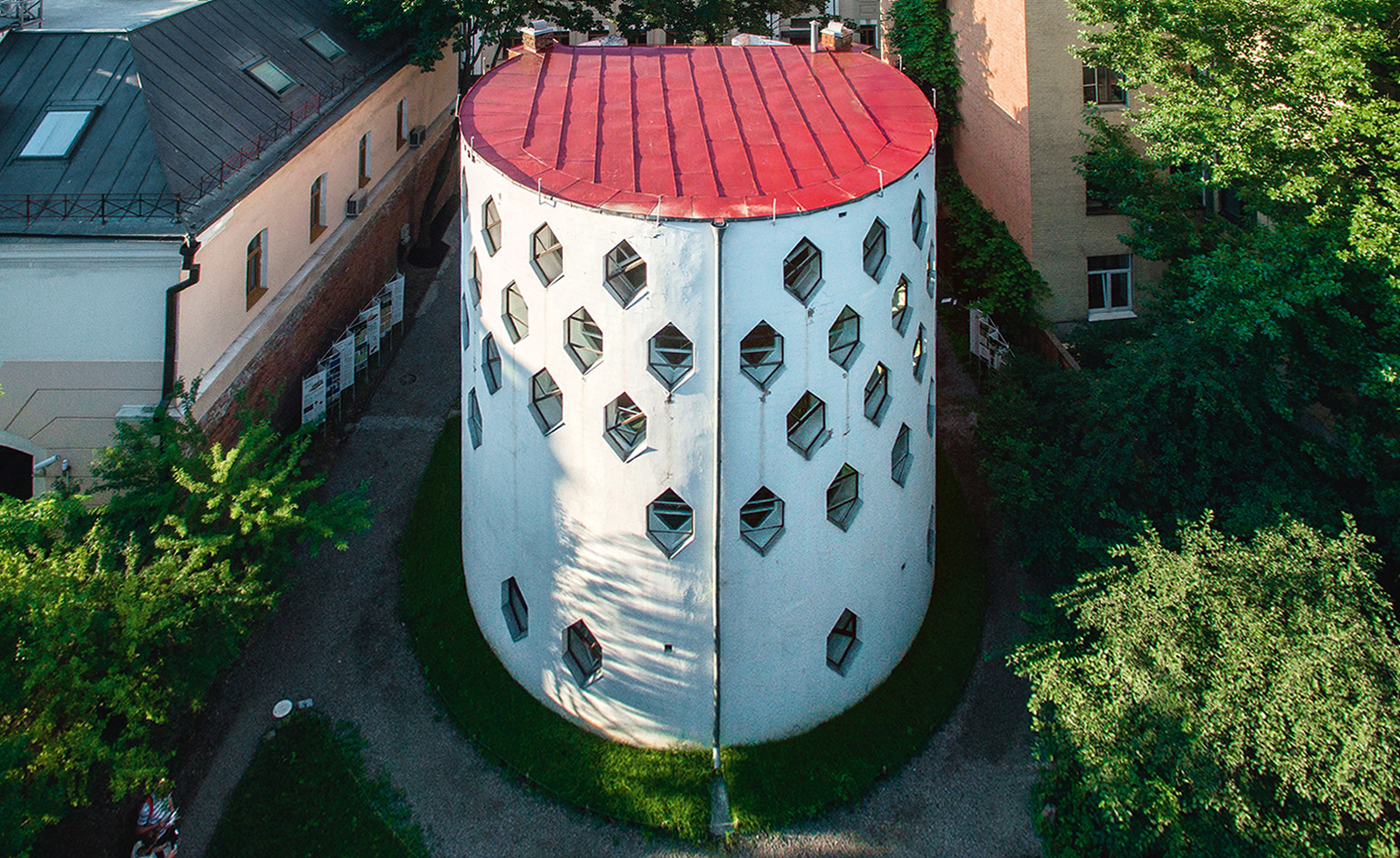
In 2012, the Wallpaper* team had the good fortune to visit Konstantin Melnikov’s spectacular private house in Moscow (W*164). It was a rather inauspicious time for this iconic piece of residential architecture, designed in 1927 at the height of Russian Constructivism and long considered one of the totemic houses of the 20th century. Decay and neglect were evident everywhere, from the overgrown garden to the crumbling masonry and damp-streaked walls.
And yet in every corner there was a revelation – a thrilling angle, a streak of light, a bold colour or striking antique. Kitsch modern teddy bears sat next to minor masterpieces of early Soviet realism. A mighty stove stood alone like a miniature Constructivist tower in its own right. Melnikov’s great cylindrical drums were a maze of tiny cracks, a testament to the conventional construction techniques that underpinned the radical form.
In designing this house for himself, Melnikov (1880–1974) had the rare opportunity to consider every single detail, and the allocation of land and materials was a rare privilege at the time. Although structurally conventional it was formally abstract in almost every other way. In plan form the house is formed from two interlocking circles, with bedrooms and kitchen on the ground floor, leading via a central spiral stair to a studio space on the upper floor, lit by arrays of hexagonal windows.
DOM Publishers’ monograph delves into the genesis and design of this unique building, reproducing original archive photography and a host of beautiful drawings, along with contemporary imagery of the house in its current state of preservation. Conservation work is still very much required, but the house is now a museum and its future is finally secure.
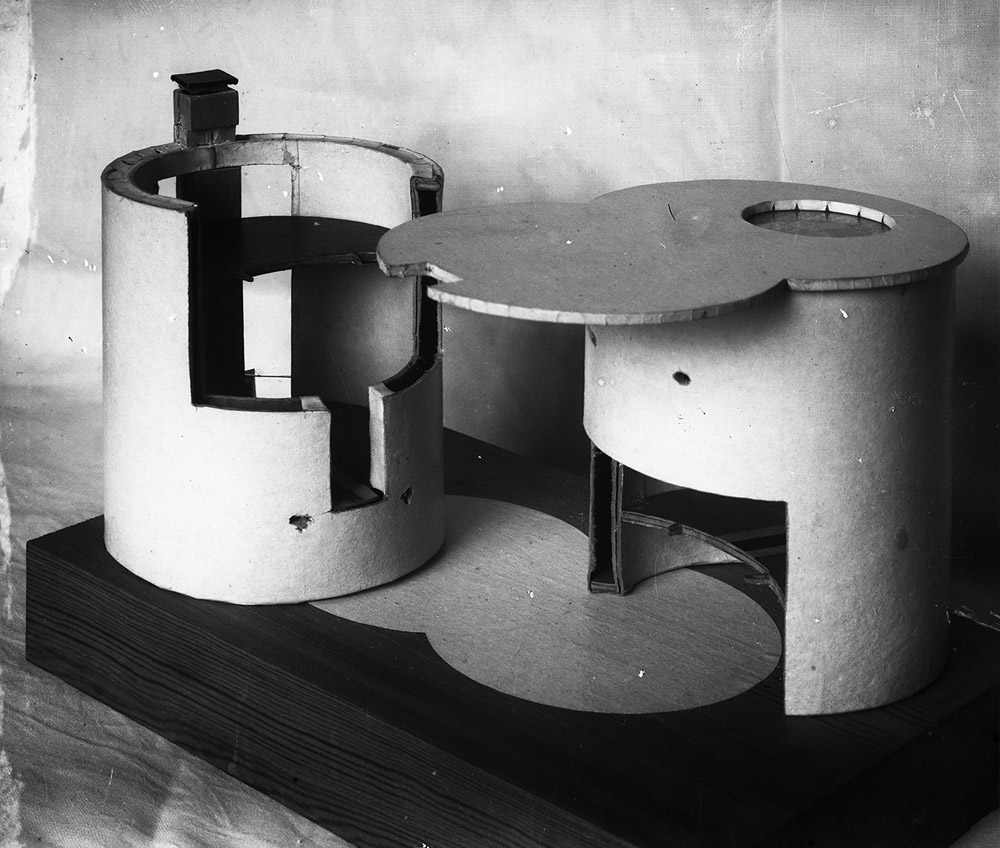
Model of the house presented by Konstantin Melnikov for approval of the project, 1927.
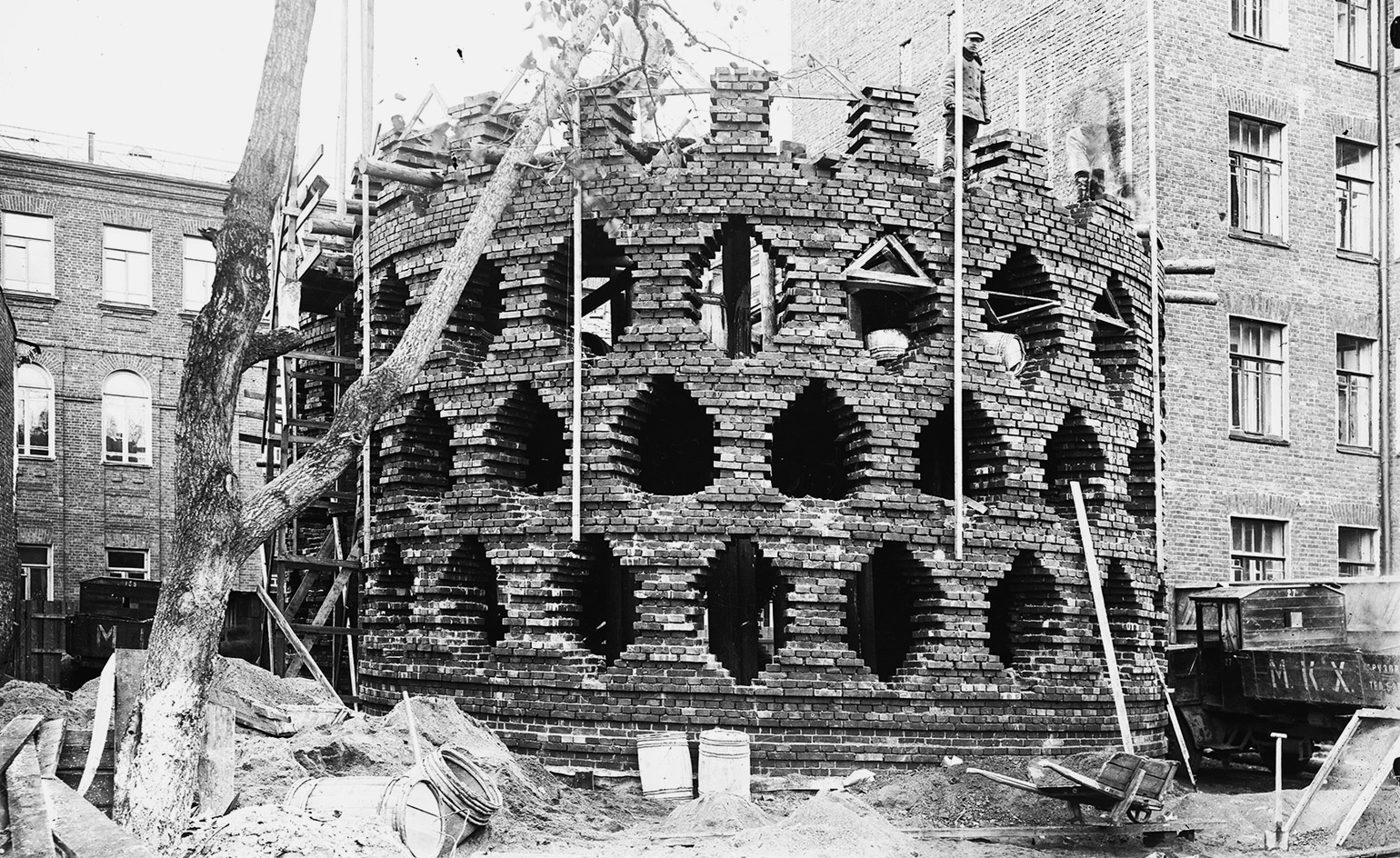
Melnikov House during construction. View of the large cylinder, 1927.
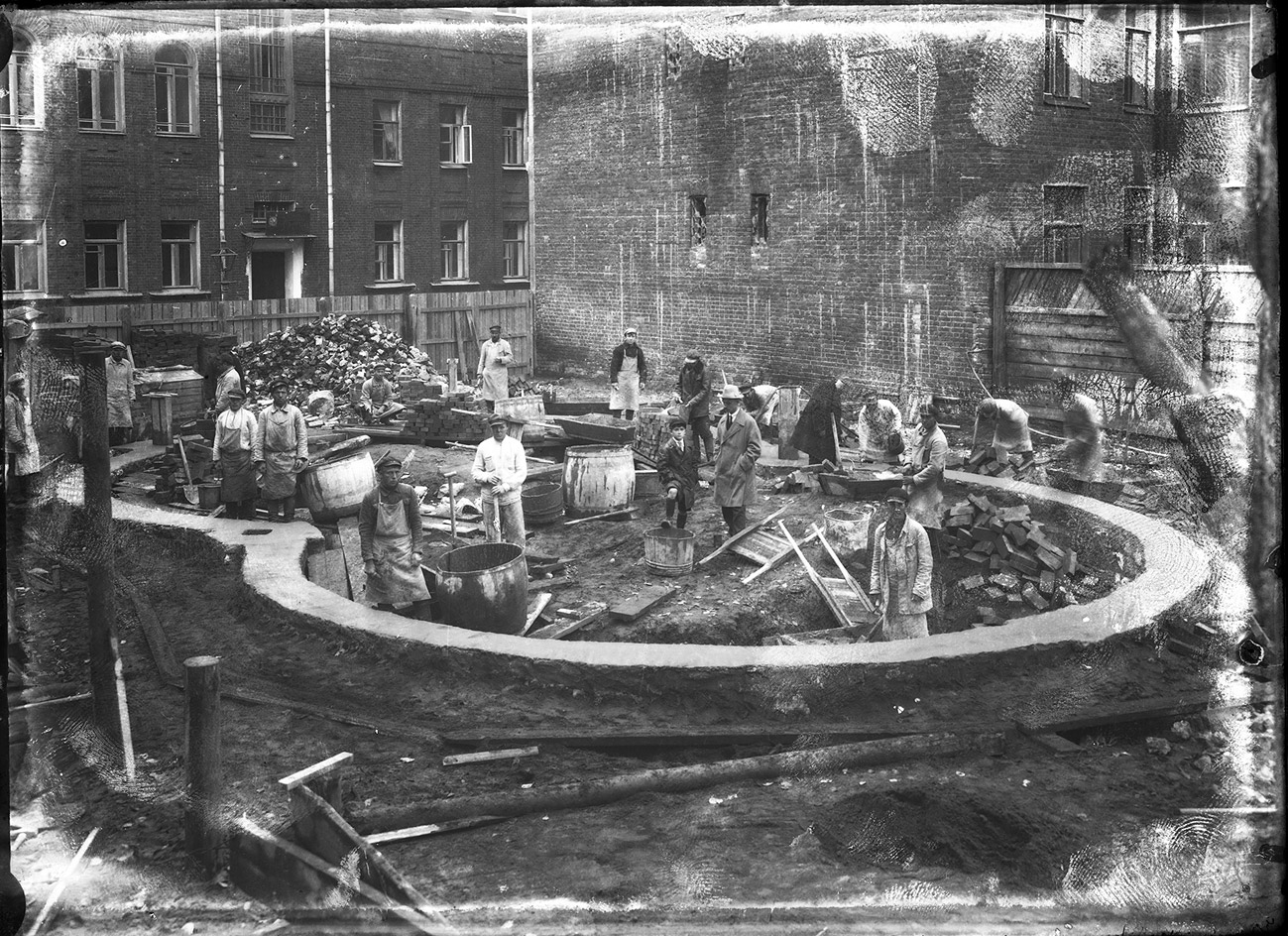
Konstantin Melnikov with his son Viktor during construction of the house, 1927.

Portrait of Konstantin Melnikov, 1929.
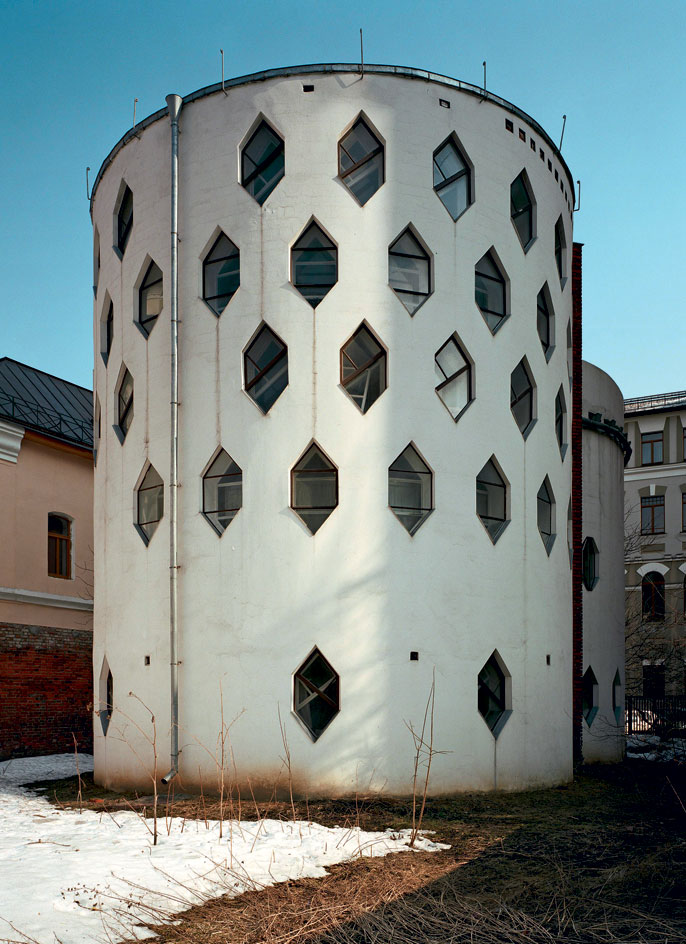
Ostensibly built as a prototype for mass housing, the Melnikov House (captured here for our Reigning in Russia issue – see W*164) is a rare gem of Russian avant-garde architecture.
INFORMATION
The Melnikov House: Icon of the Avant-Garde, Family Home, Architecture Museum, €28, published by DOM Publishers
Receive our daily digest of inspiration, escapism and design stories from around the world direct to your inbox.
Jonathan Bell has written for Wallpaper* magazine since 1999, covering everything from architecture and transport design to books, tech and graphic design. He is now the magazine’s Transport and Technology Editor. Jonathan has written and edited 15 books, including Concept Car Design, 21st Century House, and The New Modern House. He is also the host of Wallpaper’s first podcast.
-
 Why are the most memorable watch designers increasingly from outside the industry?
Why are the most memorable watch designers increasingly from outside the industry?Many of the most striking and influential watches of the 21st century have been designed by those outside of the industry’s mainstream. Is it only through the hiring of external designers that watch aesthetics really move on?
-
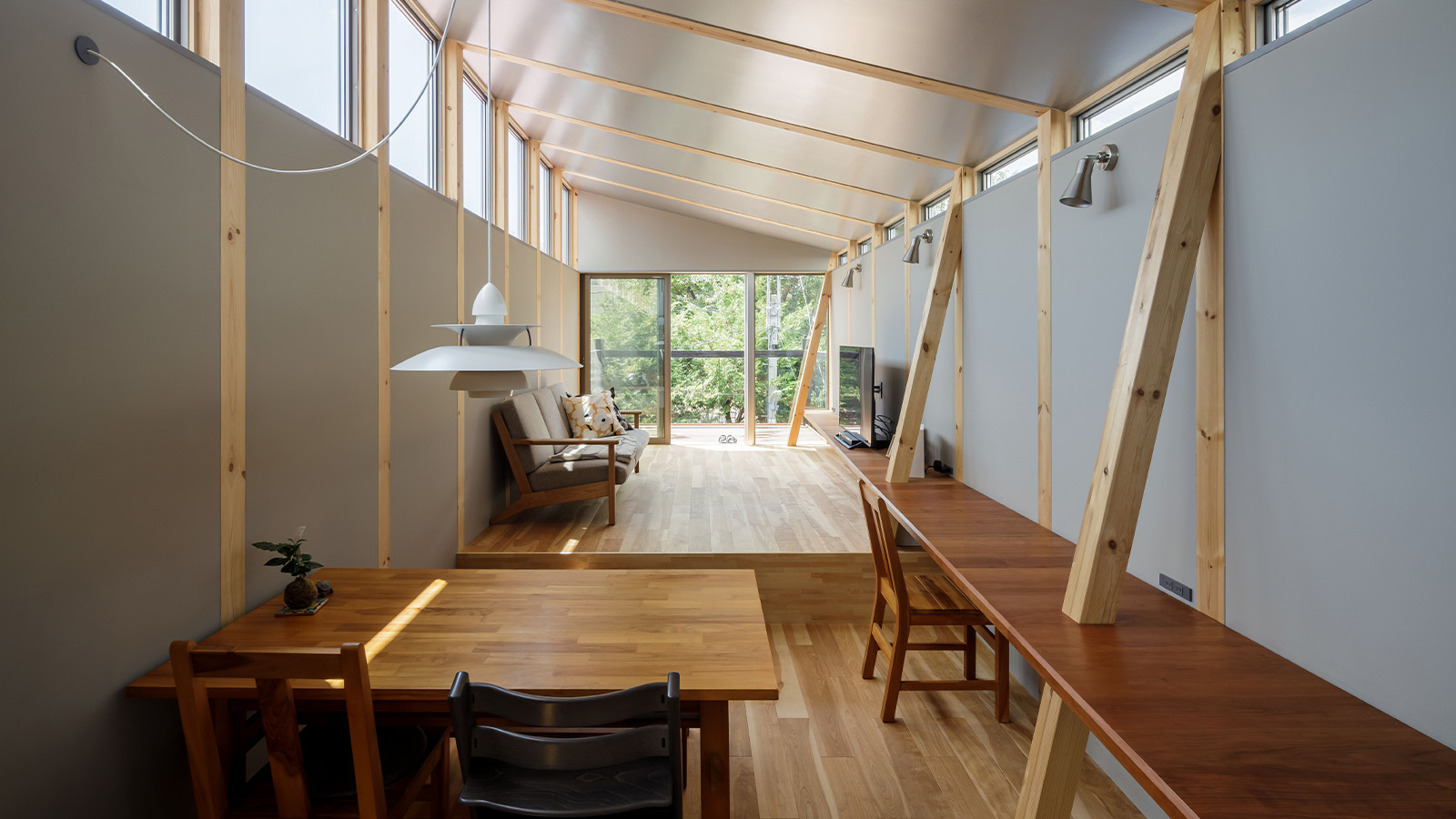 This Fukasawa house is a contemporary take on the traditional wooden architecture of Japan
This Fukasawa house is a contemporary take on the traditional wooden architecture of JapanDesigned by MIDW, a house nestled in the south-west Tokyo district features contrasting spaces united by the calming rhythm of structural timber beams
-
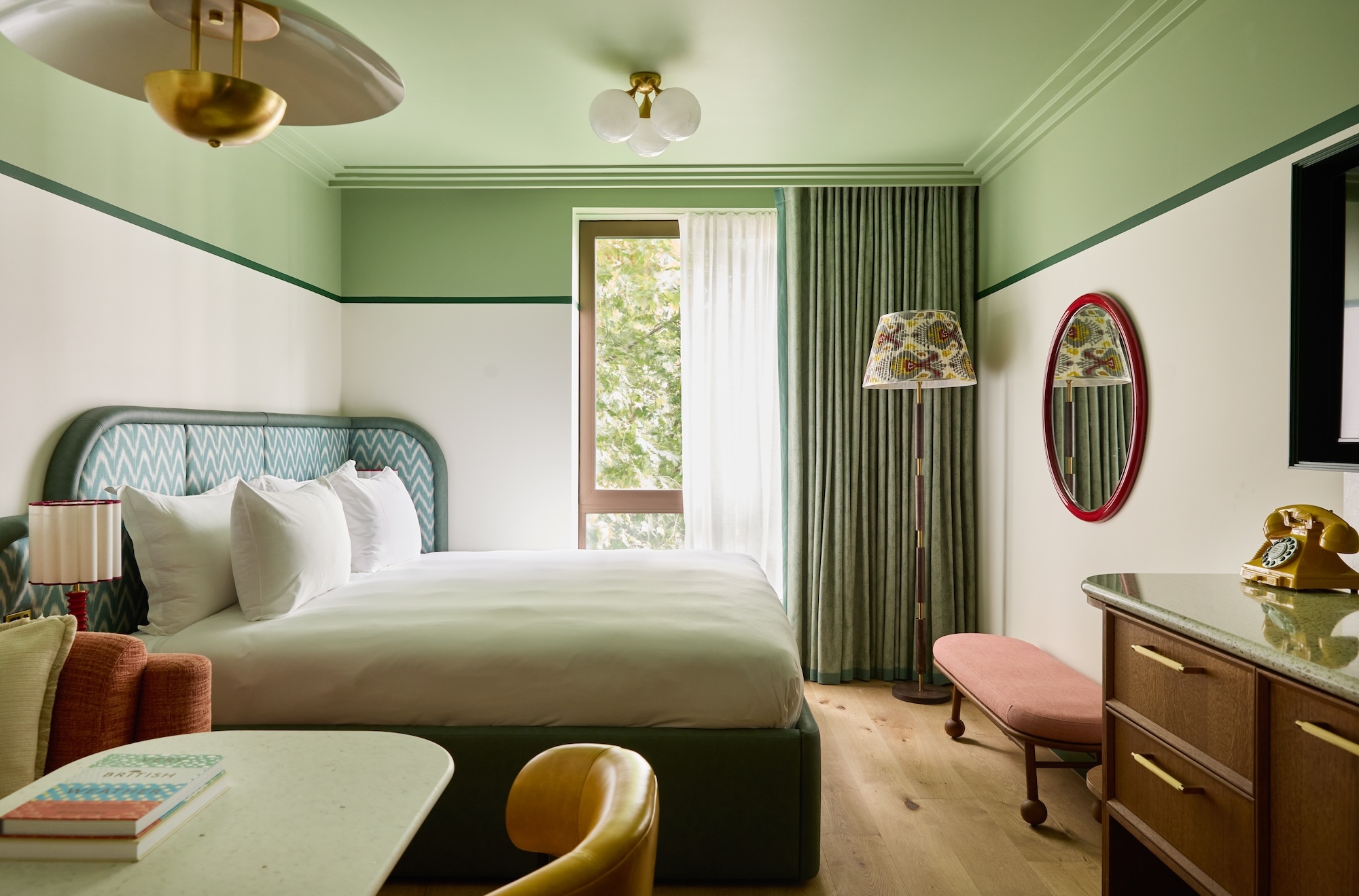 At last: a London hotel that’s great for groups and extended stays
At last: a London hotel that’s great for groups and extended staysThe July London Victoria, a new aparthotel concept just steps away from one of the city's busiest rail stations, is perfect for weekends and long-term visits alike
-
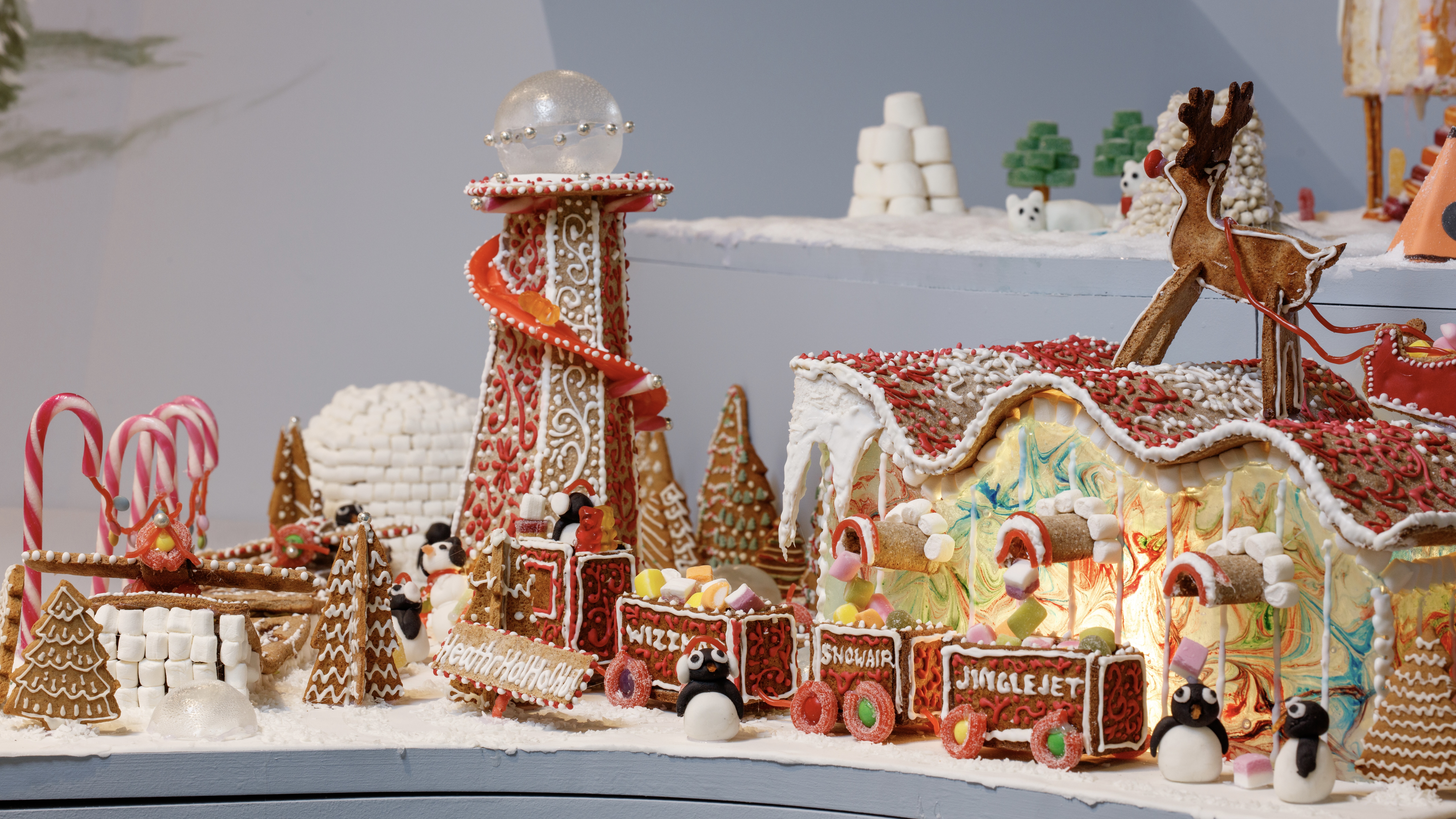 Welcome to The Gingerbread City – a baked metropolis exploring the idea of urban ‘play’
Welcome to The Gingerbread City – a baked metropolis exploring the idea of urban ‘play’The Museum of Architecture’s annual exhibition challenges professionals to construct an imaginary, interactive city entirely out of gingerbread
-
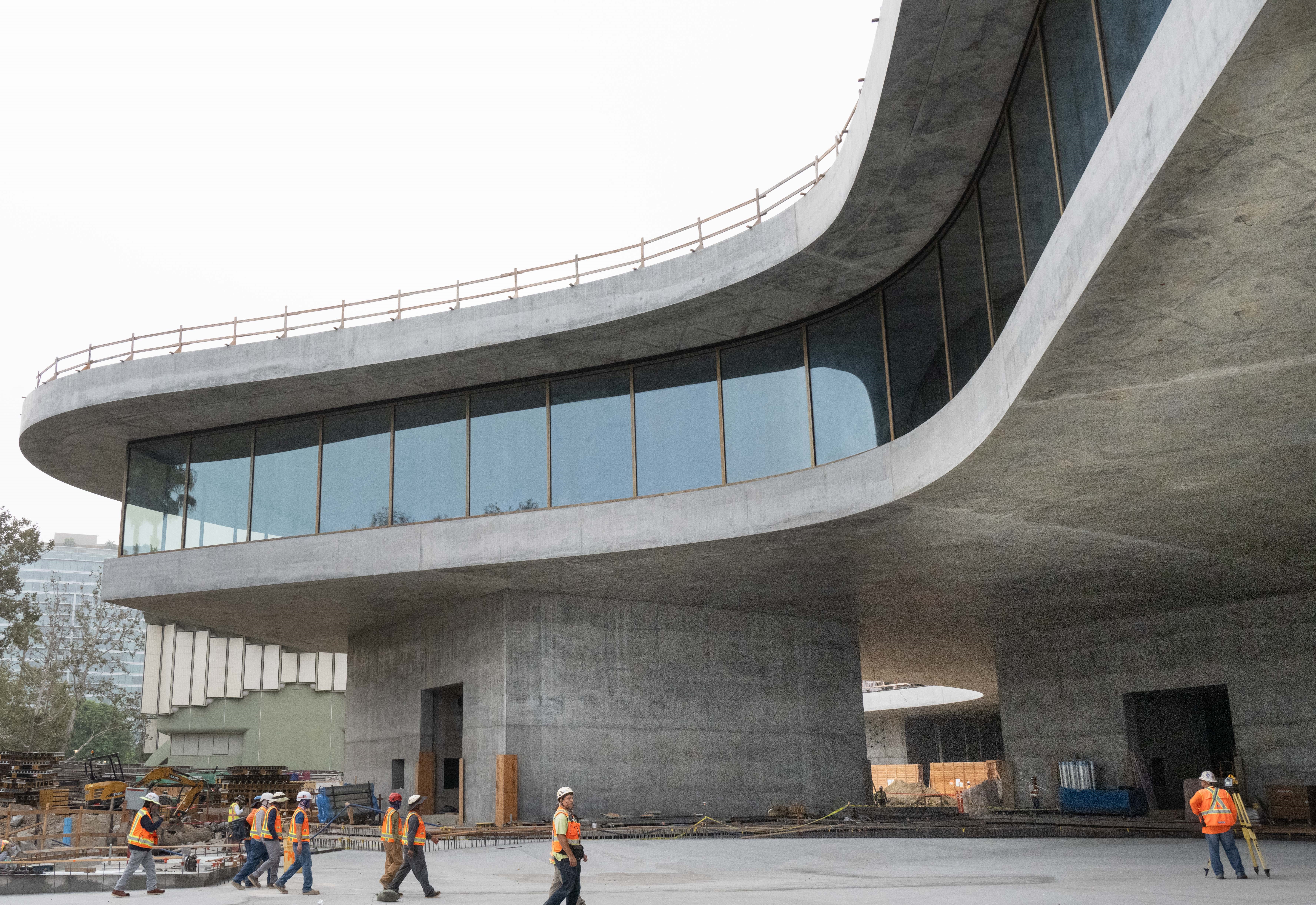 You’ll soon be able to get a sneak peek inside Peter Zumthor’s LACMA expansion
You’ll soon be able to get a sneak peek inside Peter Zumthor’s LACMA expansionBut you’ll still have to wait another year for the grand opening
-
 Soviet brutalist architecture: beyond the genre's striking image
Soviet brutalist architecture: beyond the genre's striking imageSoviet brutalist architecture offers eye-catching imagery; we delve into the genre’s daring concepts and look beyond its buildings’ photogenic richness
-
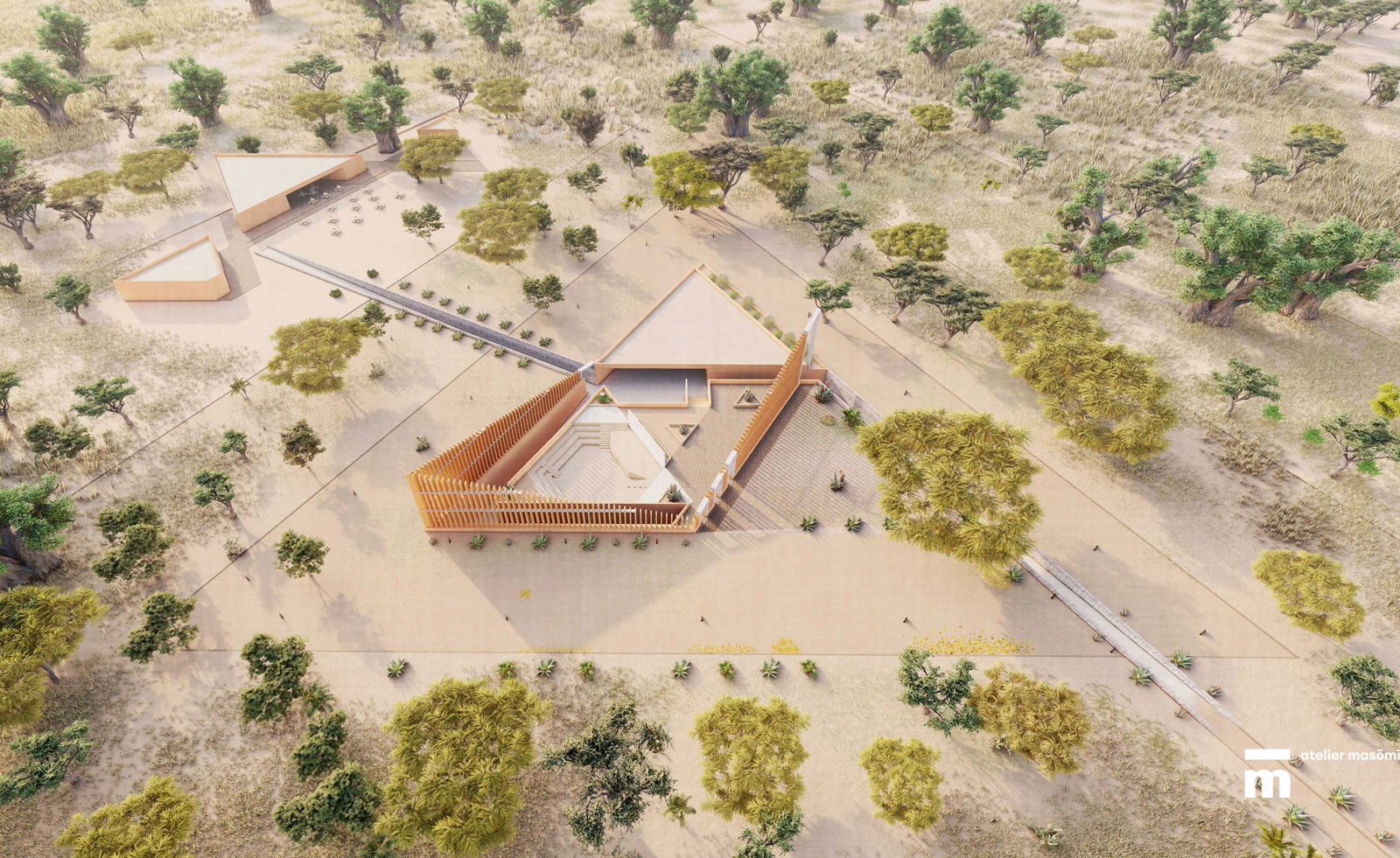 Mariam Issoufou Kamara to design Bët-bi museum in Senegal
Mariam Issoufou Kamara to design Bët-bi museum in SenegalMariam Issoufou Kamara, founder of Atelier Masōmī in Niger, has been selected by a jury to lead the design of the new Bët-bi museum in the Senegambia region of West Africa
-
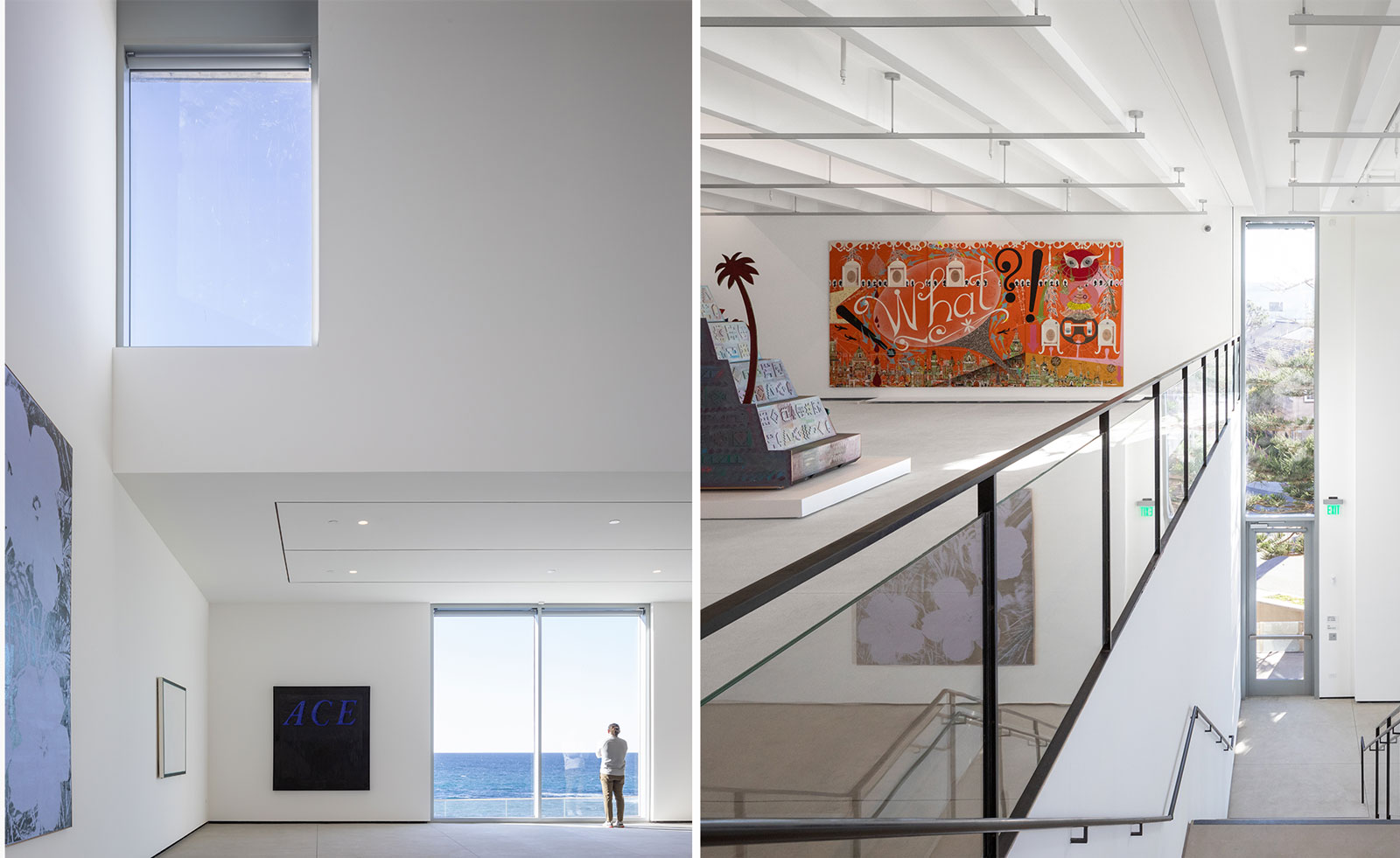 The Museum of Contemporary Art San Diego unveils a bigger and brighter new space
The Museum of Contemporary Art San Diego unveils a bigger and brighter new spaceSelldorf Architects has welcomed the elements in to the Museum of Contemporary Art San Diego’s new light-filled design
-
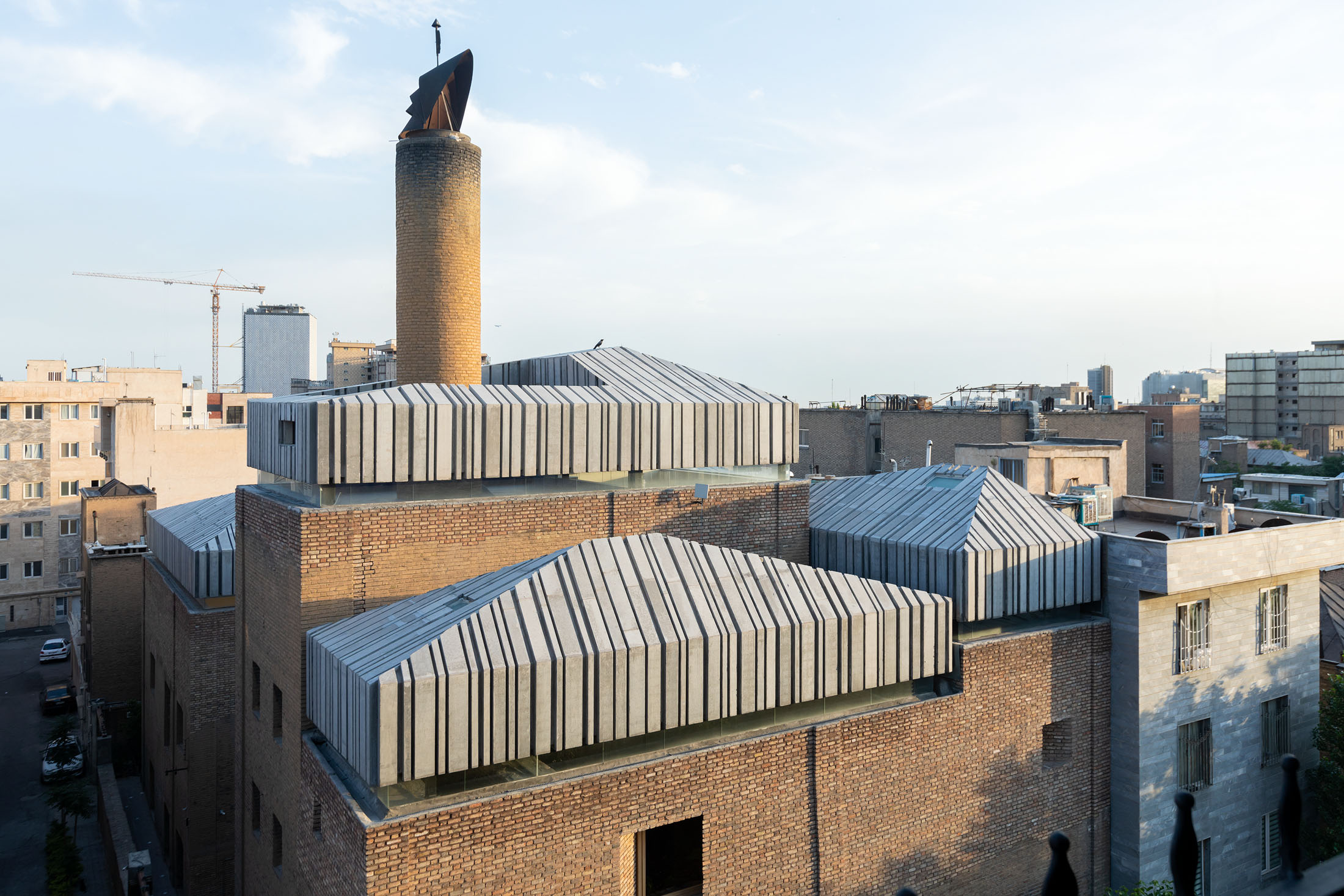 Tehran’s Argo Factory complex reinvents brewery architecture for the arts
Tehran’s Argo Factory complex reinvents brewery architecture for the artsThe Argo Factory Contemporary Art Museum & Cultural Centre by Ahmadreza Schricker Architecture North (ASA North), housed in a redesigned brewery, becomes Tehran's first new arts hub in decades
-
 Dubai welcomes the Museum of the Future
Dubai welcomes the Museum of the FutureKilla Design and the Dubai Future Foundation launch the Museum of the Future in Dubai, which opens its doors to the public today (22 February 2022)
-
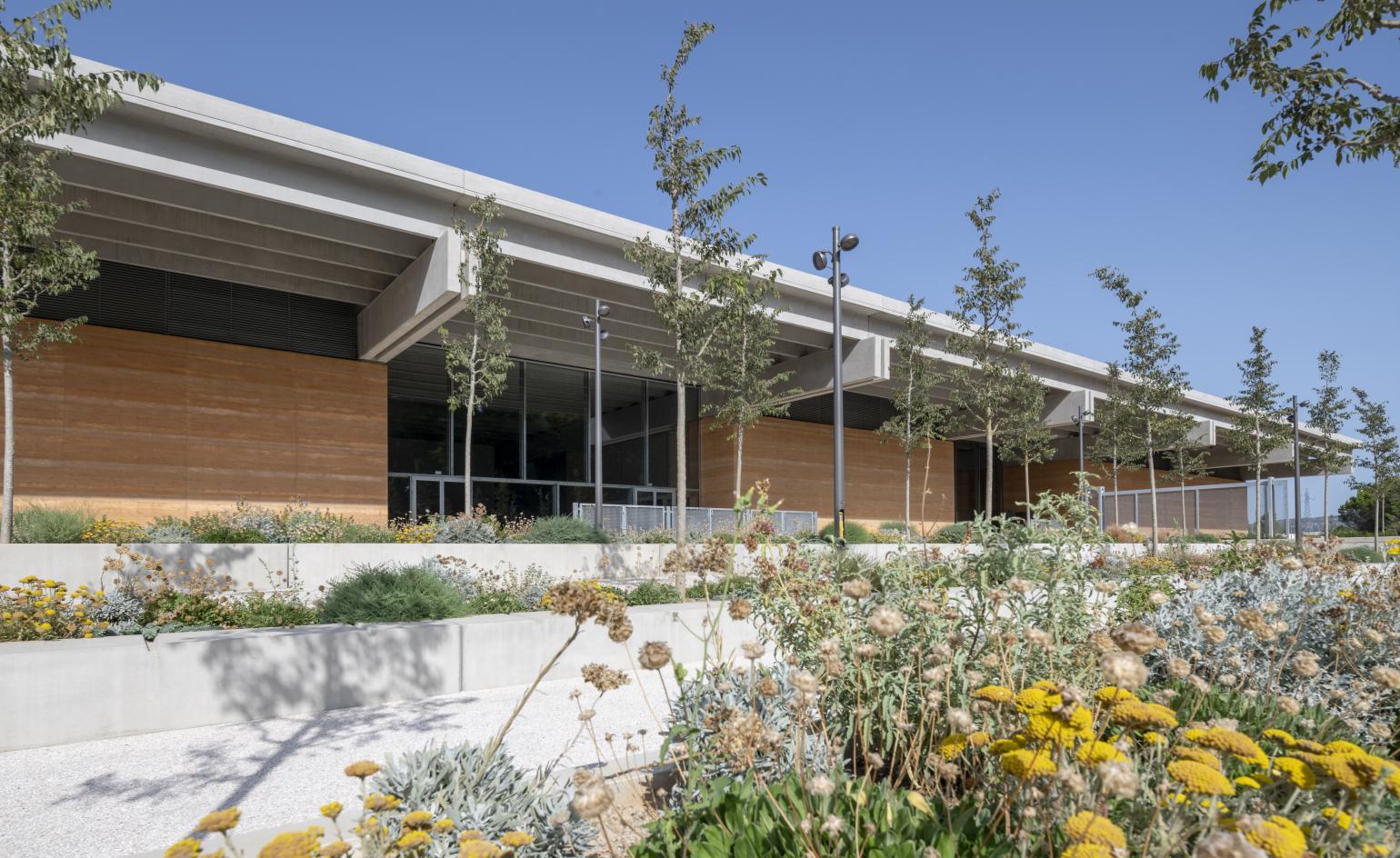 Foster + Partners’ Narbo Via enriches cultural landscape in south of France
Foster + Partners’ Narbo Via enriches cultural landscape in south of FranceNarbo Via, a new museum by Foster + Partners, opens in Narbonne, France