Restoration game: Marc Kristal opens the door to 18 architectural adaptations
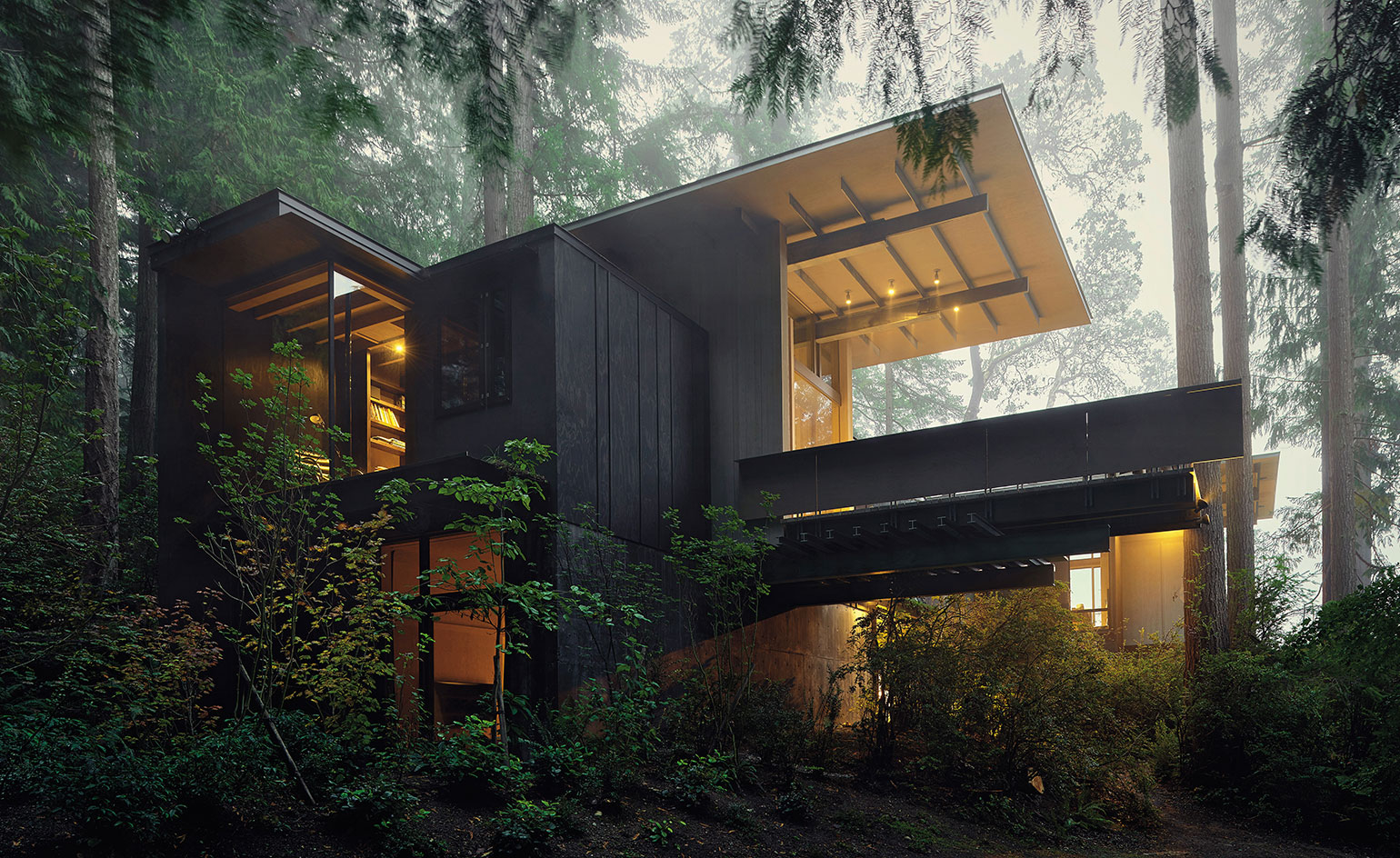
Every now and again, someone from the architecture and building industry stands up and says something worthy and meaningful about how adaptation, reuse, restoration and upgrading existing buildings is of far greater importance than building anew. Unfortunately, nothing captures the imagination more than a shiny new building, so proponents of innovation restorations are often left trailing in the wake of novelty.
Marc Kristal hopes to change all that with The New Old House. An international survey of adaptive re-use, the book looks at 18 case studies where renewal has included a major new built component, sitting alongside the old to make a sharp and shapely juxtaposition. Covering everything from ancient British industrial architecture to new takes on the NY townhouse, these are strikingly different projects with a shared ethos at their heart. Renovation, it seems, need place no limits on formal and material innovation, and as the many photographs ably demonstrate, the combination of old and new enhances the patina and texture of these new residences.
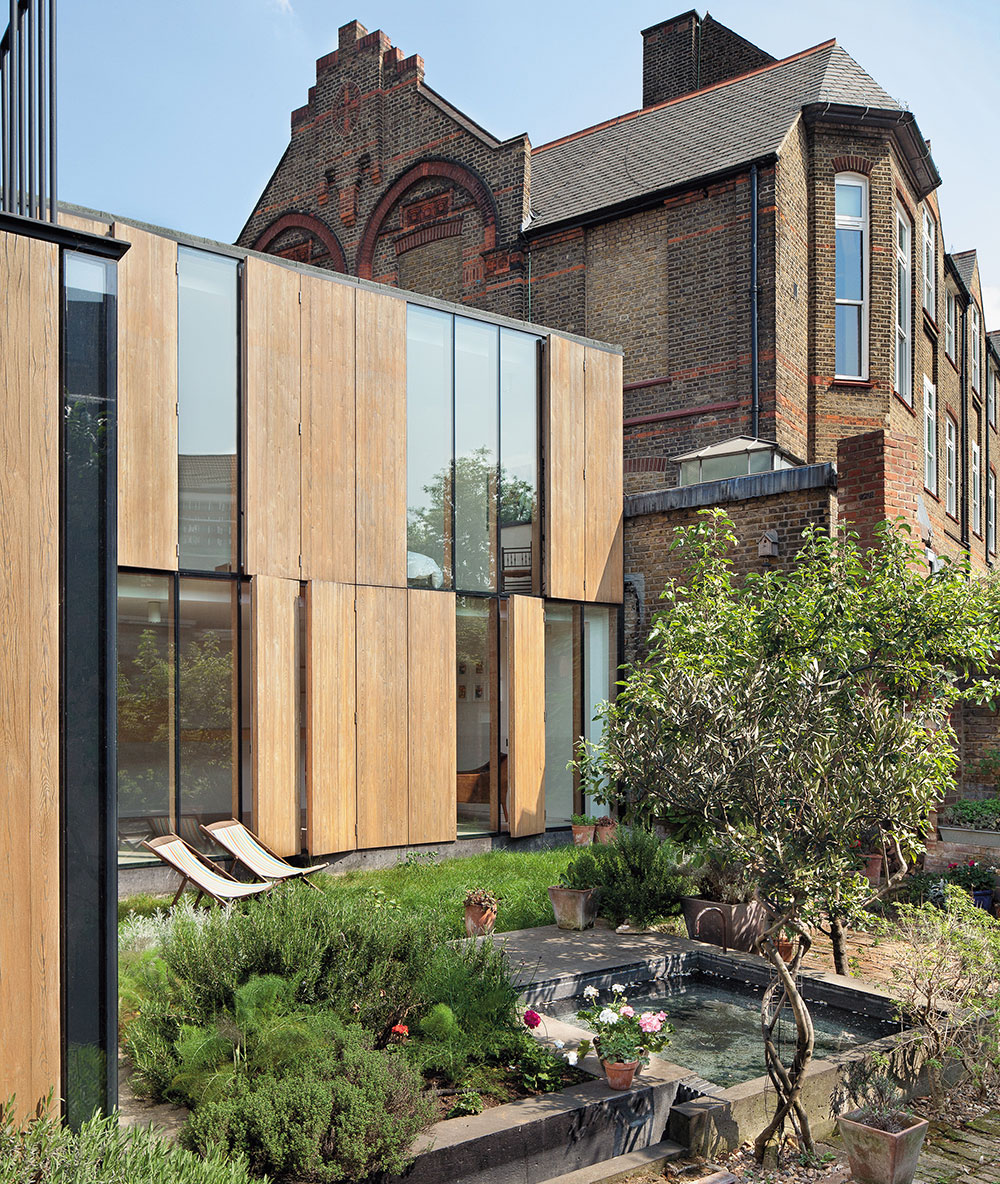
The garden facade of Collage House, London, by Jonathan Tuckey.
Kristal’s book also goes far beyond the average coffee table tome, in that project descriptions are rich with insider insight and a genuine interest in the history and processes that shaped each project. With buildings like Witherford Watson Mann's award-winning conversion of Astley Castle in Warwickshire and Acme's striking Hunsett Mill project, that history might go back several centuries.
Crucially, we’re also treated to a welcome number of before and after images (as well as the all-important floor plans), which in many cases reveal these projects to be much, much more than mere extensions. Instead, they're often about returning architectural fragments to a restored, historically suitable state, while new components slot in and alongside. The New Old House is a very welcome insight into a strand of architecture that deserves far more than second tier status.
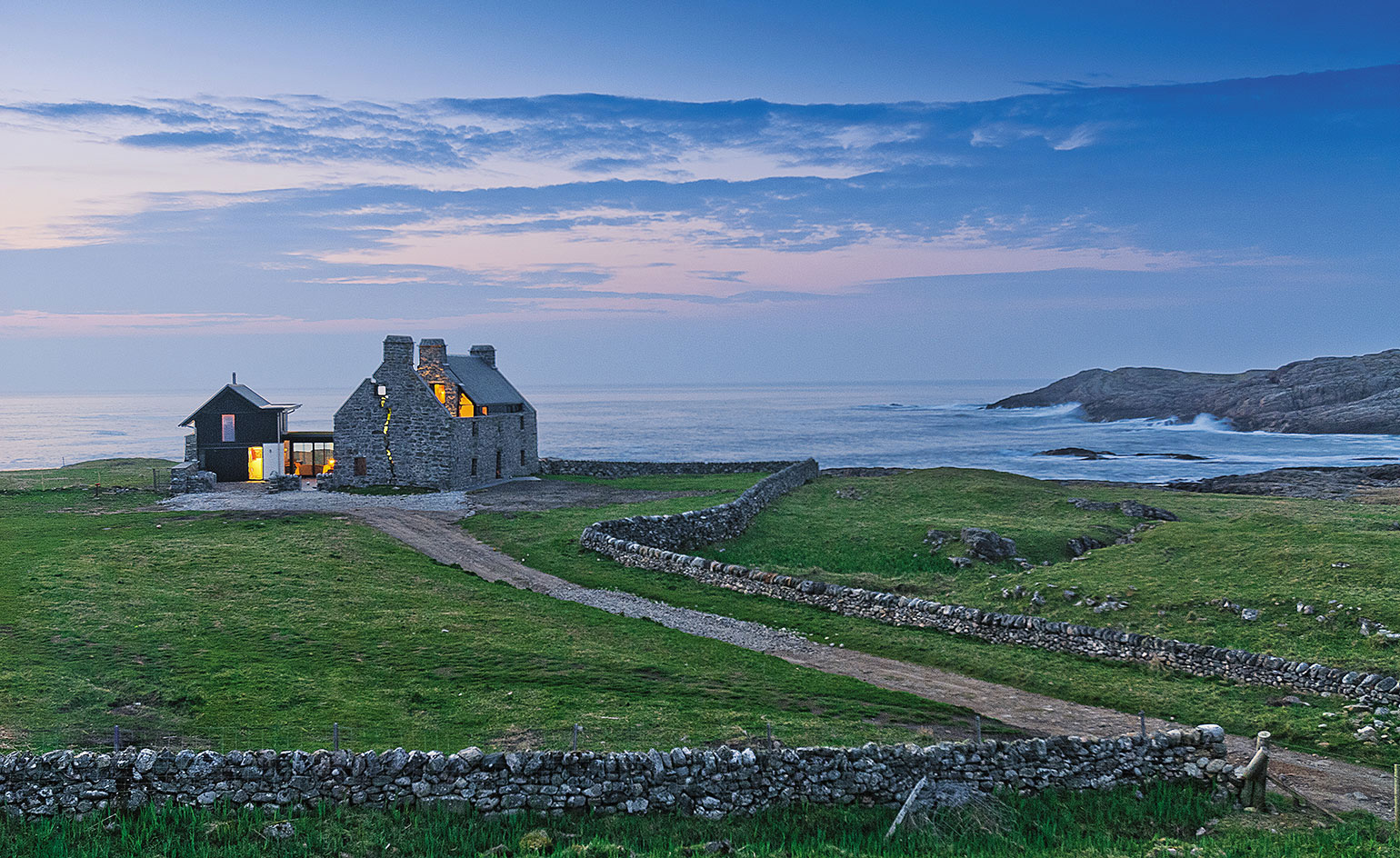
WT Architecture's The White House, in its spectacular setting on the Scottish island of Coll
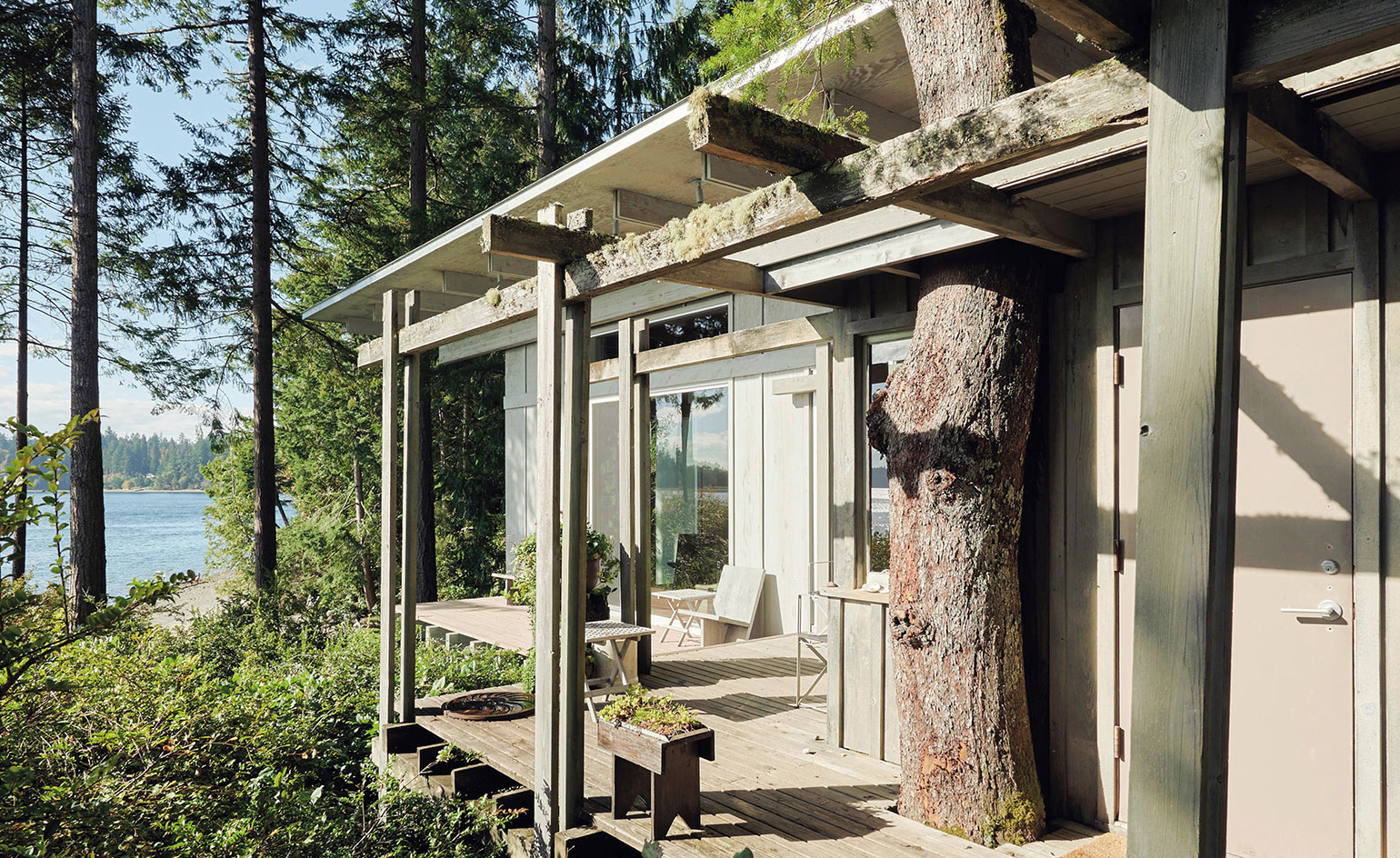
Jim Olson's Longbranch House, Washington State.
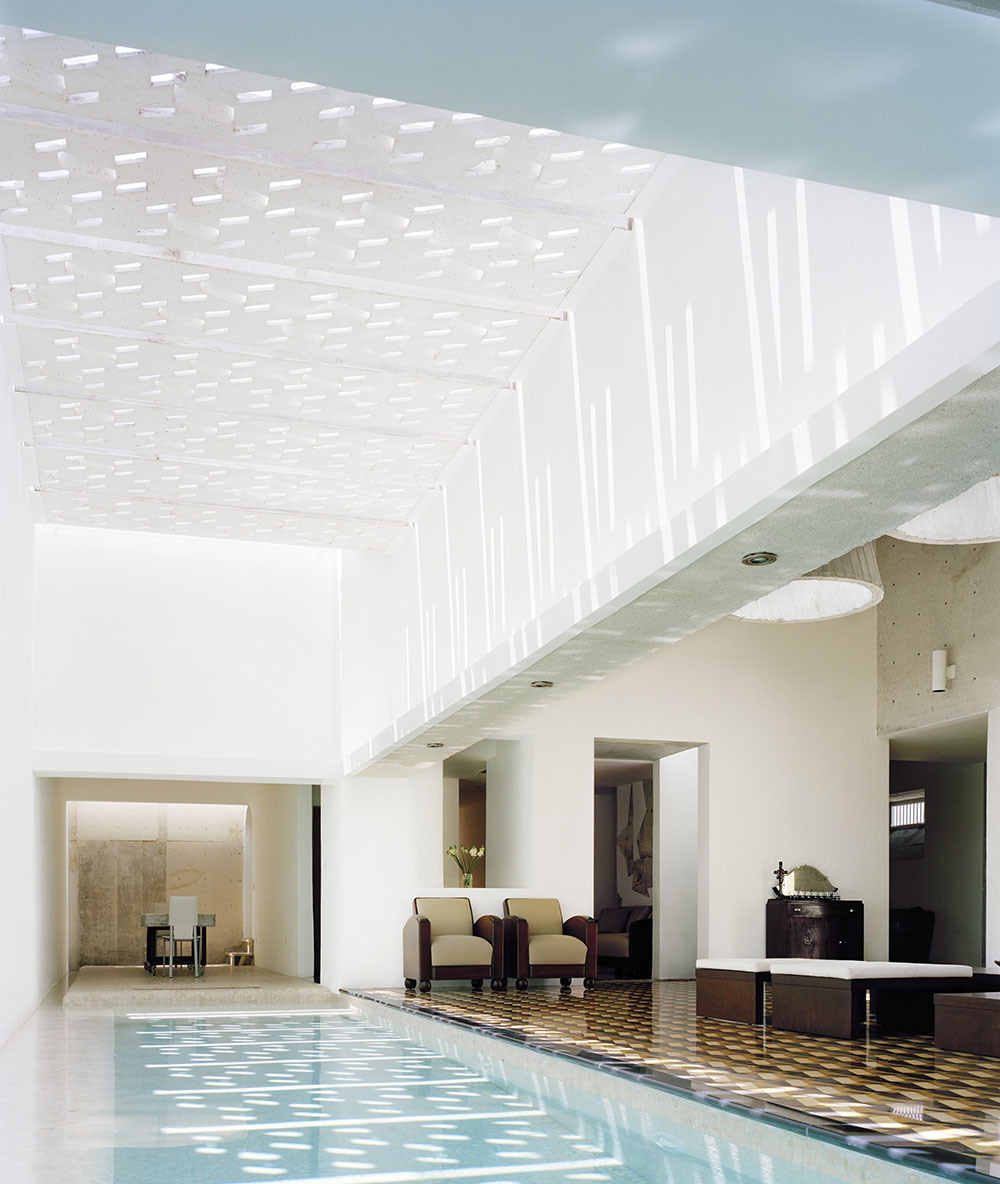
Corbusier-inspired concrete skylights at Casa Delpin, Puerto Rico, by Nataniel Fuster.
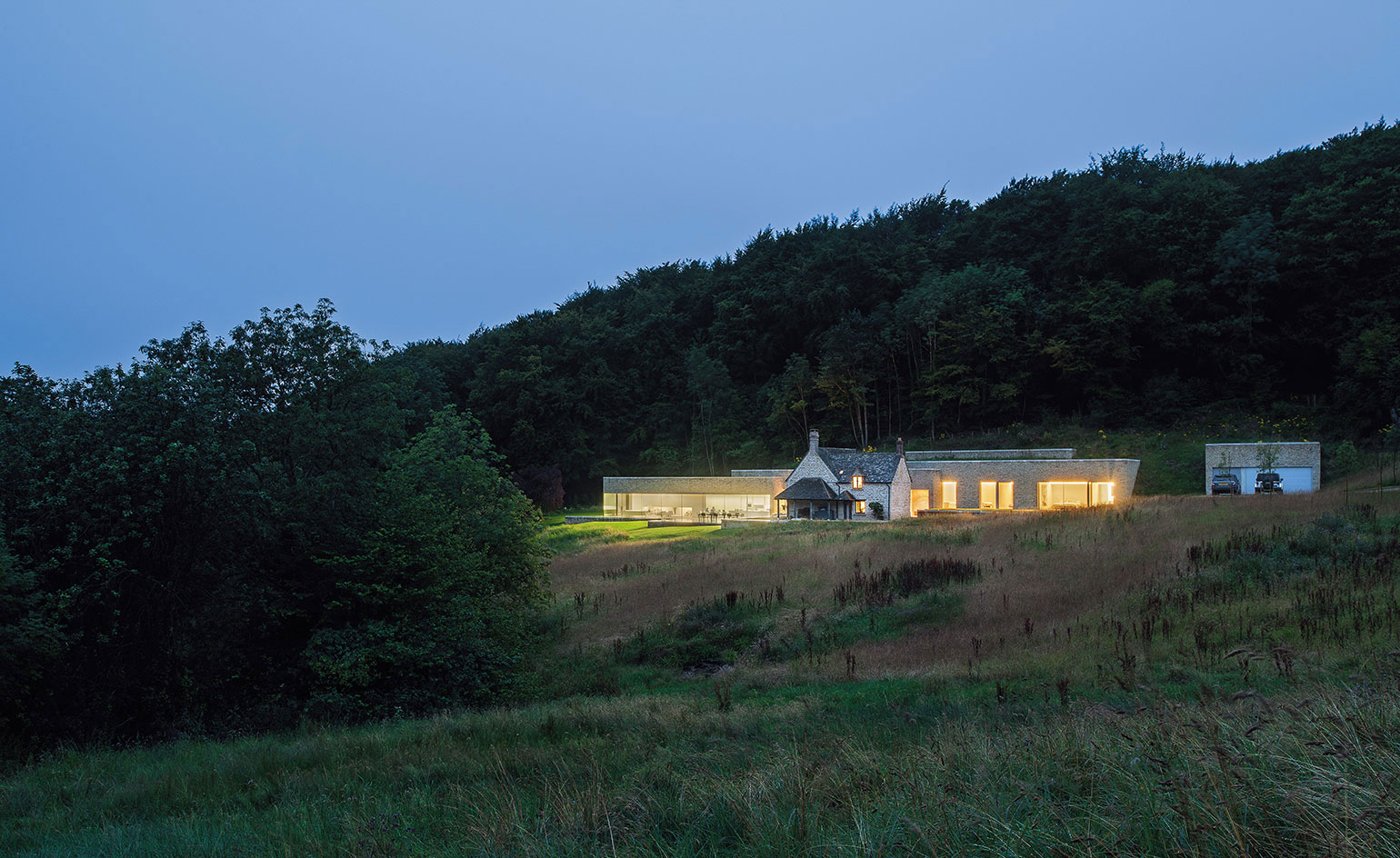
Found Associates' award-winning Cotswolds residence, UK.
INFORMATION
The New Old House: Historic & Modern Architecture Combined, £40, published by Abrams & Chronicle, £40. For more information, visit the website
Wallpaper* Newsletter
Receive our daily digest of inspiration, escapism and design stories from around the world direct to your inbox.
Jonathan Bell has written for Wallpaper* magazine since 1999, covering everything from architecture and transport design to books, tech and graphic design. He is now the magazine’s Transport and Technology Editor. Jonathan has written and edited 15 books, including Concept Car Design, 21st Century House, and The New Modern House. He is also the host of Wallpaper’s first podcast.
-
 Extreme Cashmere reimagines retail with its new Amsterdam store: ‘You want to take your shoes off and stay’
Extreme Cashmere reimagines retail with its new Amsterdam store: ‘You want to take your shoes off and stay’Wallpaper* takes a tour of Extreme Cashmere’s new Amsterdam store, a space which reflects the label’s famed hospitality and unconventional approach to knitwear
By Jack Moss
-
 Titanium watches are strong, light and enduring: here are some of the best
Titanium watches are strong, light and enduring: here are some of the bestBrands including Bremont, Christopher Ward and Grand Seiko are exploring the possibilities of titanium watches
By Chris Hall
-
 Warp Records announces its first event in over a decade at the Barbican
Warp Records announces its first event in over a decade at the Barbican‘A Warp Happening,' landing 14 June, is guaranteed to be an epic day out
By Tianna Williams
-
 A new London house delights in robust brutalist detailing and diffused light
A new London house delights in robust brutalist detailing and diffused lightLondon's House in a Walled Garden by Henley Halebrown was designed to dovetail in its historic context
By Jonathan Bell
-
 A Sussex beach house boldly reimagines its seaside typology
A Sussex beach house boldly reimagines its seaside typologyA bold and uncompromising Sussex beach house reconfigures the vernacular to maximise coastal views but maintain privacy
By Jonathan Bell
-
 This 19th-century Hampstead house has a raw concrete staircase at its heart
This 19th-century Hampstead house has a raw concrete staircase at its heartThis Hampstead house, designed by Pinzauer and titled Maresfield Gardens, is a London home blending new design and traditional details
By Tianna Williams
-
 An octogenarian’s north London home is bold with utilitarian authenticity
An octogenarian’s north London home is bold with utilitarian authenticityWoodbury residence is a north London home by Of Architecture, inspired by 20th-century design and rooted in functionality
By Tianna Williams
-
 What is DeafSpace and how can it enhance architecture for everyone?
What is DeafSpace and how can it enhance architecture for everyone?DeafSpace learnings can help create profoundly sense-centric architecture; why shouldn't groundbreaking designs also be inclusive?
By Teshome Douglas-Campbell
-
 The dream of the flat-pack home continues with this elegant modular cabin design from Koto
The dream of the flat-pack home continues with this elegant modular cabin design from KotoThe Niwa modular cabin series by UK-based Koto architects offers a range of elegant retreats, designed for easy installation and a variety of uses
By Jonathan Bell
-
 Are Derwent London's new lounges the future of workspace?
Are Derwent London's new lounges the future of workspace?Property developer Derwent London’s new lounges – created for tenants of its offices – work harder to promote community and connection for their users
By Emily Wright
-
 Showing off its gargoyles and curves, The Gradel Quadrangles opens in Oxford
Showing off its gargoyles and curves, The Gradel Quadrangles opens in OxfordThe Gradel Quadrangles, designed by David Kohn Architects, brings a touch of playfulness to Oxford through a modern interpretation of historical architecture
By Shawn Adams