Borough Yards arches spring to life with a summer bash
The Borough Yards arches, part of the wider scheme designed by SPPARC in south London, welcomes public and brands in, as the latest phase of development completes
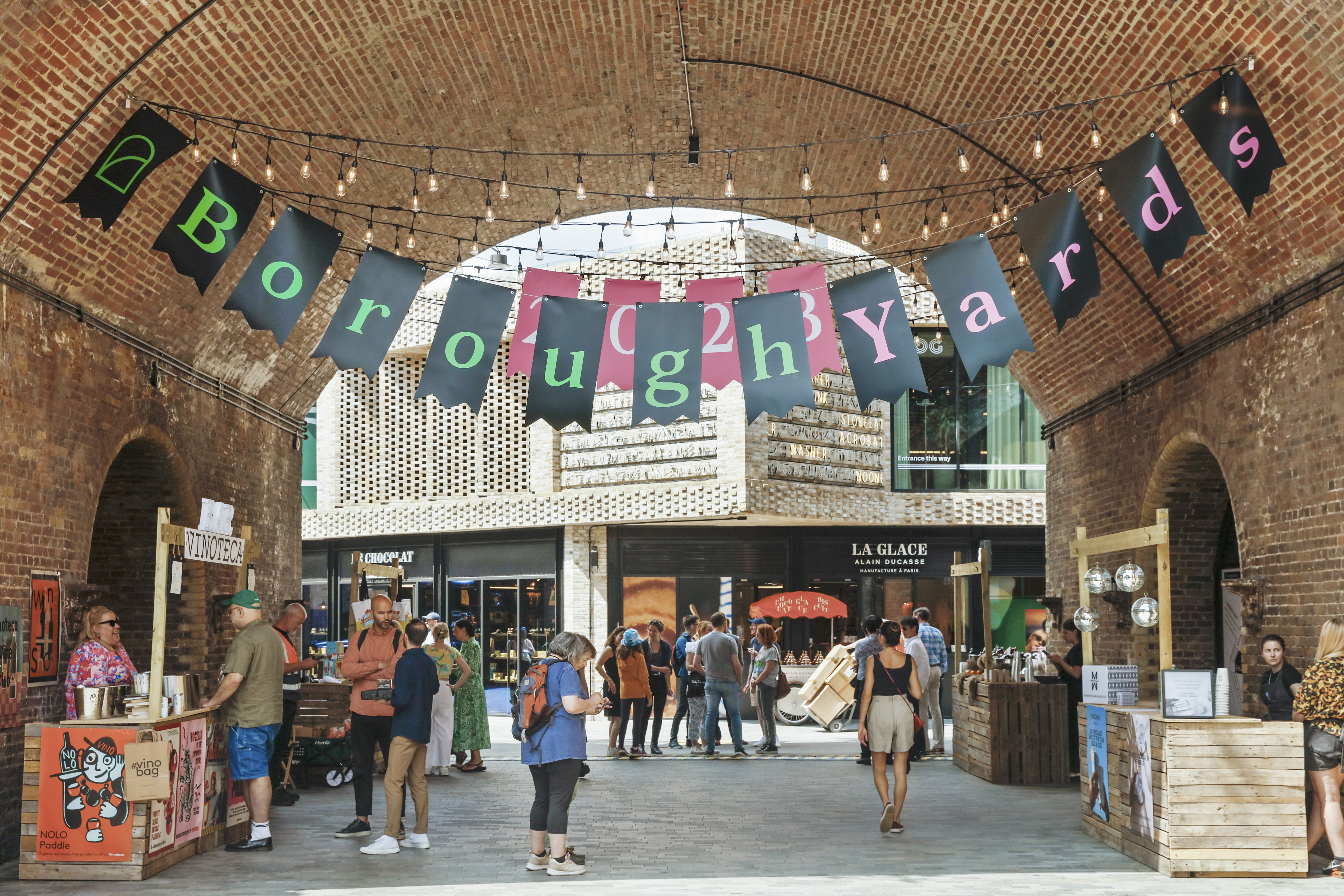
The Borough Yards arches have just opened, offering not only a wide selection of new retail options to the area, but also creating new publicly accessible space and a pedestrian zone behind Borough Market. The scheme connects previously inaccessible Victorian streets together and allows visitors to walk through the entire Borough Yards site for the first time, helping the whole neighbourhood spring to life.
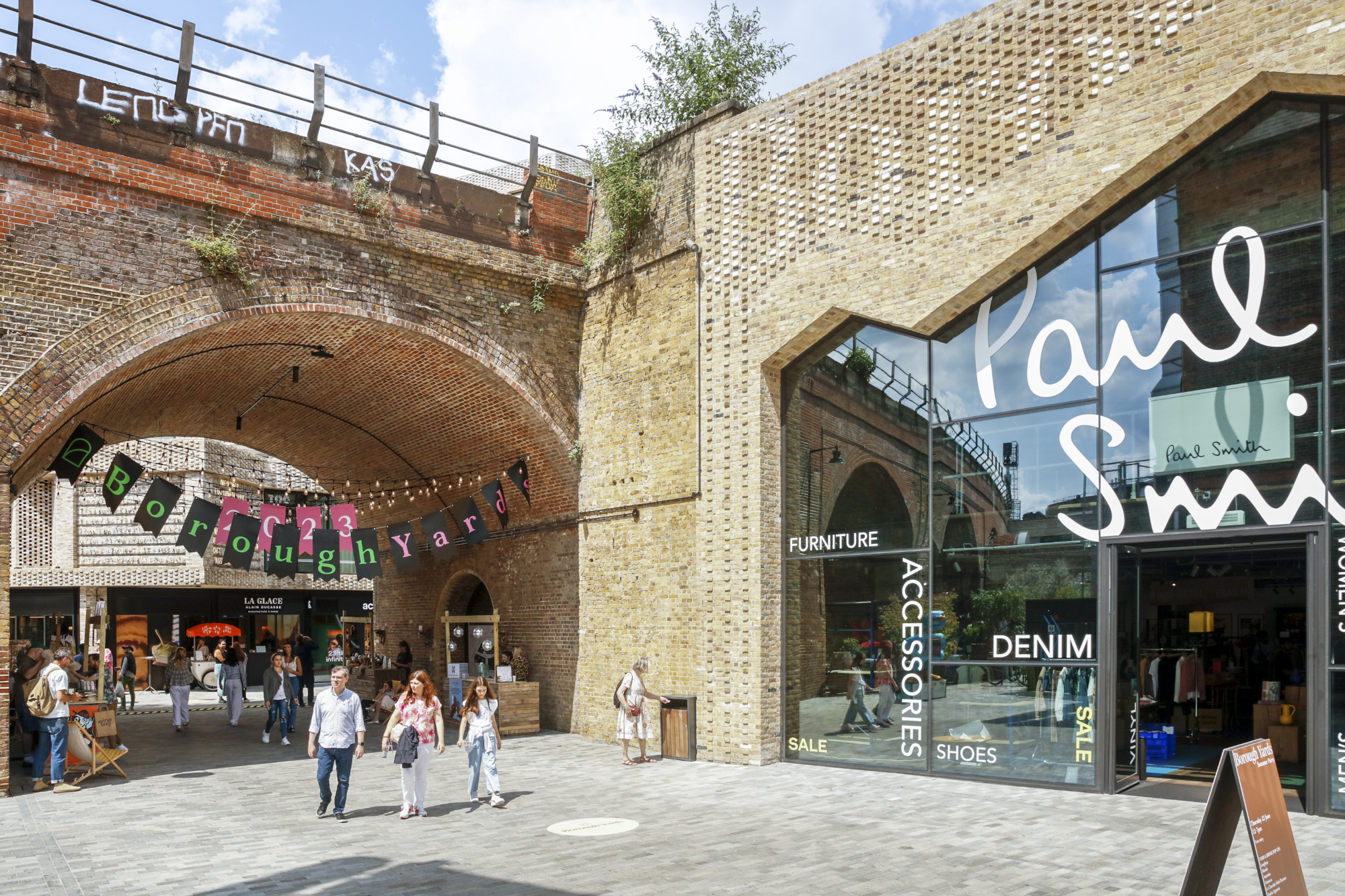
Newly opened pedestrian area at Borough Yards
Borough Yards arches open with 2023 summer party
When architects SPPARC and developers MARK revealed the first phase of plans for Borough Yards to revive an industrial part of south London, the promise of an exciting new retail hub began to take shape under disused viaduct arches and industrial buildings. The launch of the arches sees the latest phase of development complete.
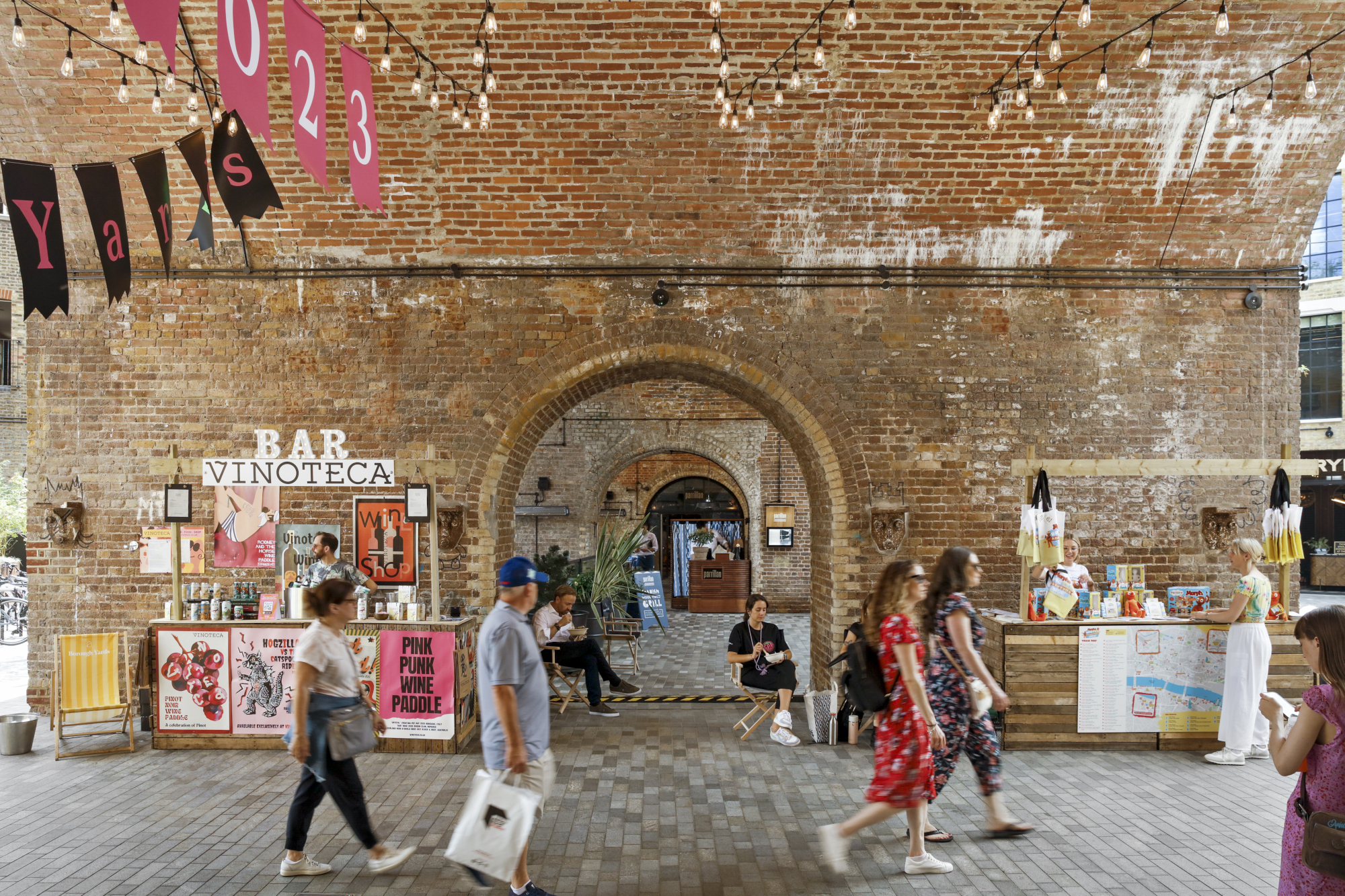
Under the arches at Borough Yards
Inaugurated with a big summer bash, the newly pedestrianised area at Borough Yards threw open its doors to the public at the end of June. The event was filled with music, a range of activities, food stalls and the opportunity to browse existing and newly opened stores including Ace & Tate, Amorino and MALIN+ GOETZ. Throngs of visitors passed through the site, both deliberately and inadvertently, following the new and intuitive walkways that now connect Stoney Street, Clink Street and Bank End behind Borough Market.
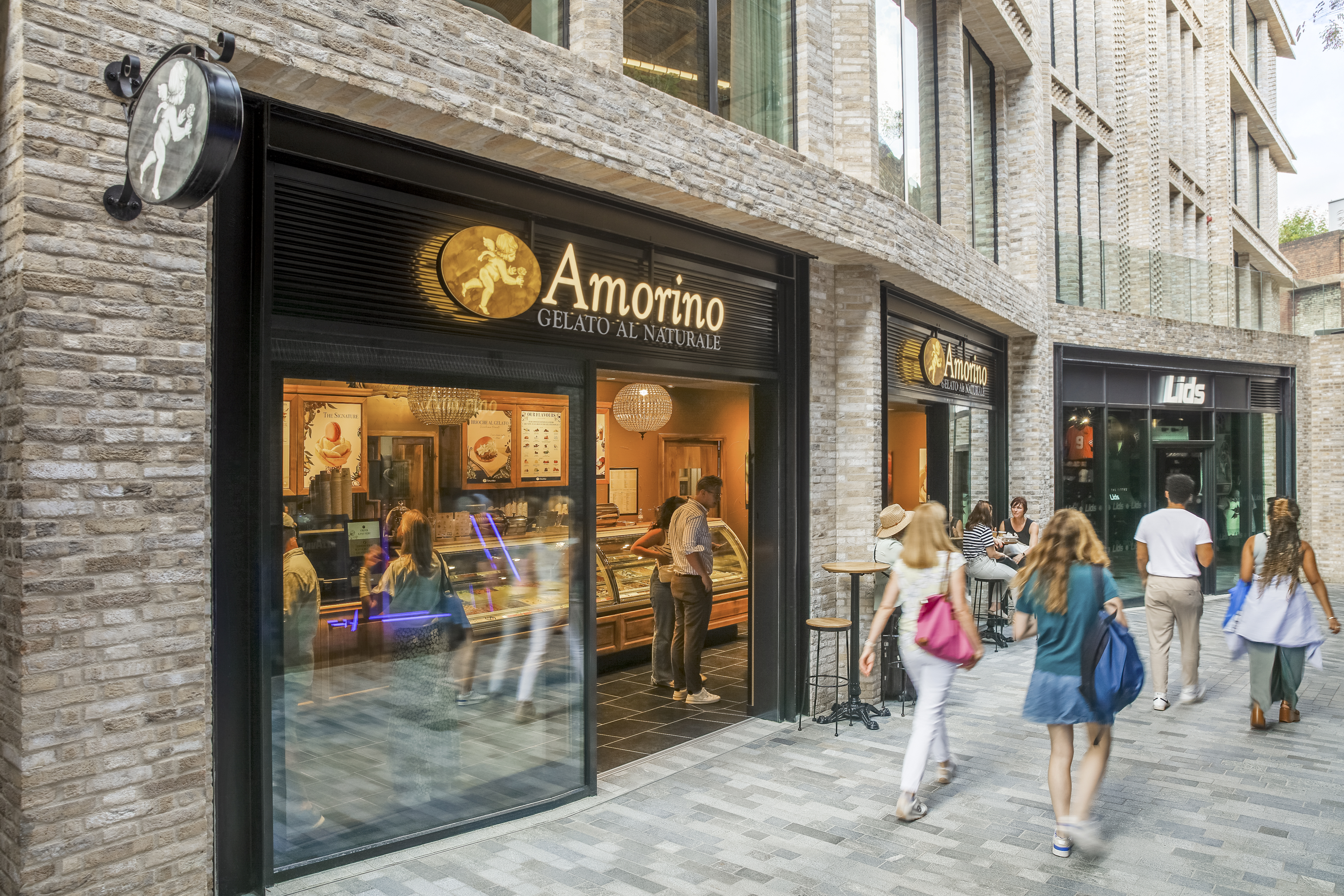
Borough Yards' Amorino storefront
By mirroring the materiality of surrounding brickwork yet playing with the bricks' order, pattern and finishes, SPPARC's attention to detail leaves little room to doubt Borough Yards is entirely at home in its context. Intentionally focussed more on retail and entertainment, and carving their own niche in the area, these new pathways and their arches do not seek to create competition with Borough Market, but rather add more avenues to traverse between, through and beyond both spaces.
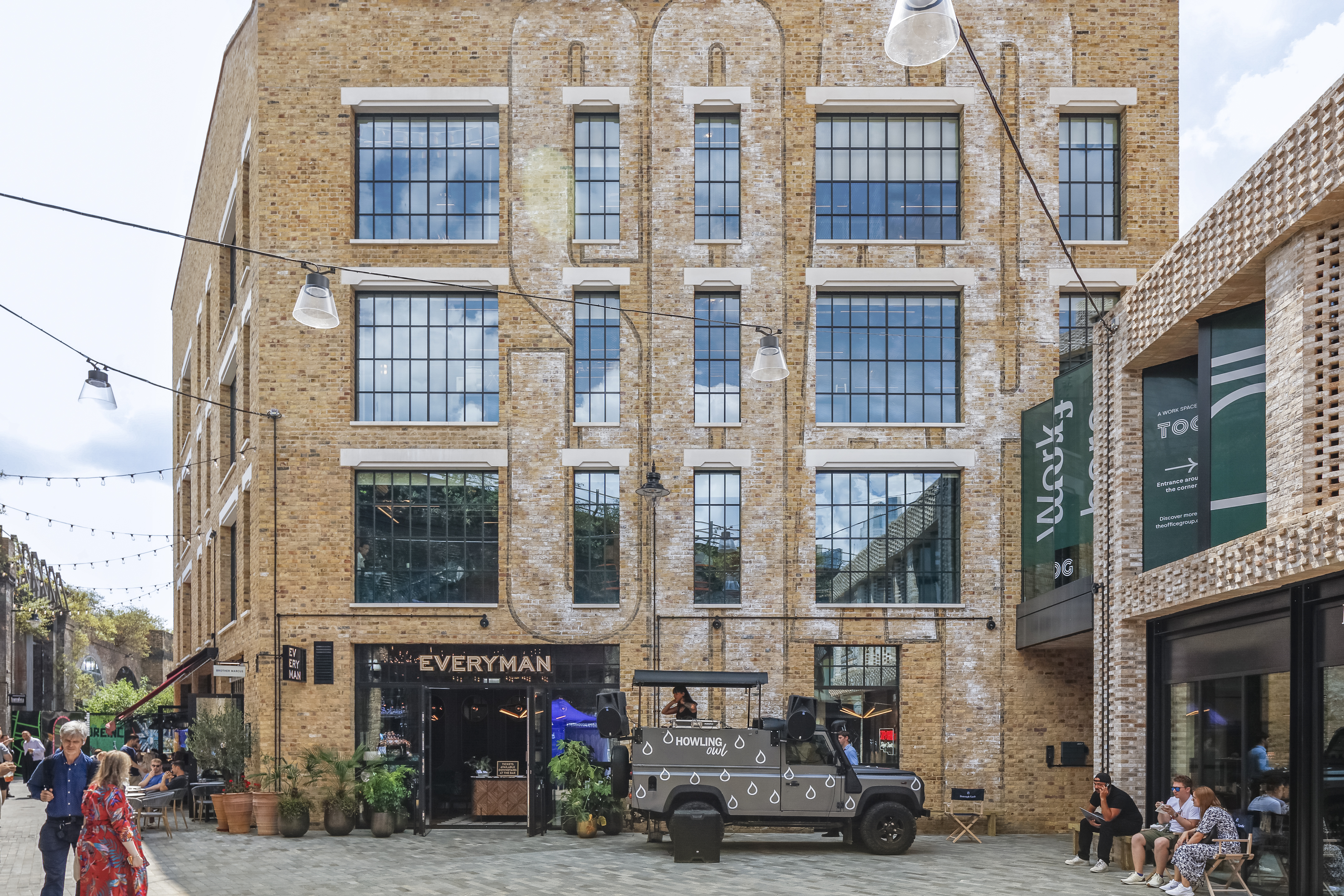
Borough Yards Everyman Cinema and TOG working spaces
Maps that signal location are hand-pasted to walls in a neighbourhood-like, playful way, purposefully eschewing more formal ways of signposting in retail spaces. Arch motifs throughout the space nod to the architecture, while a light installation across the opening façade plays with words historically associated with the area, all part of a series of informed design choices that gesture to the rich heritage of Borough that SPPARC architects have unearthed, reinstated and reimagined.
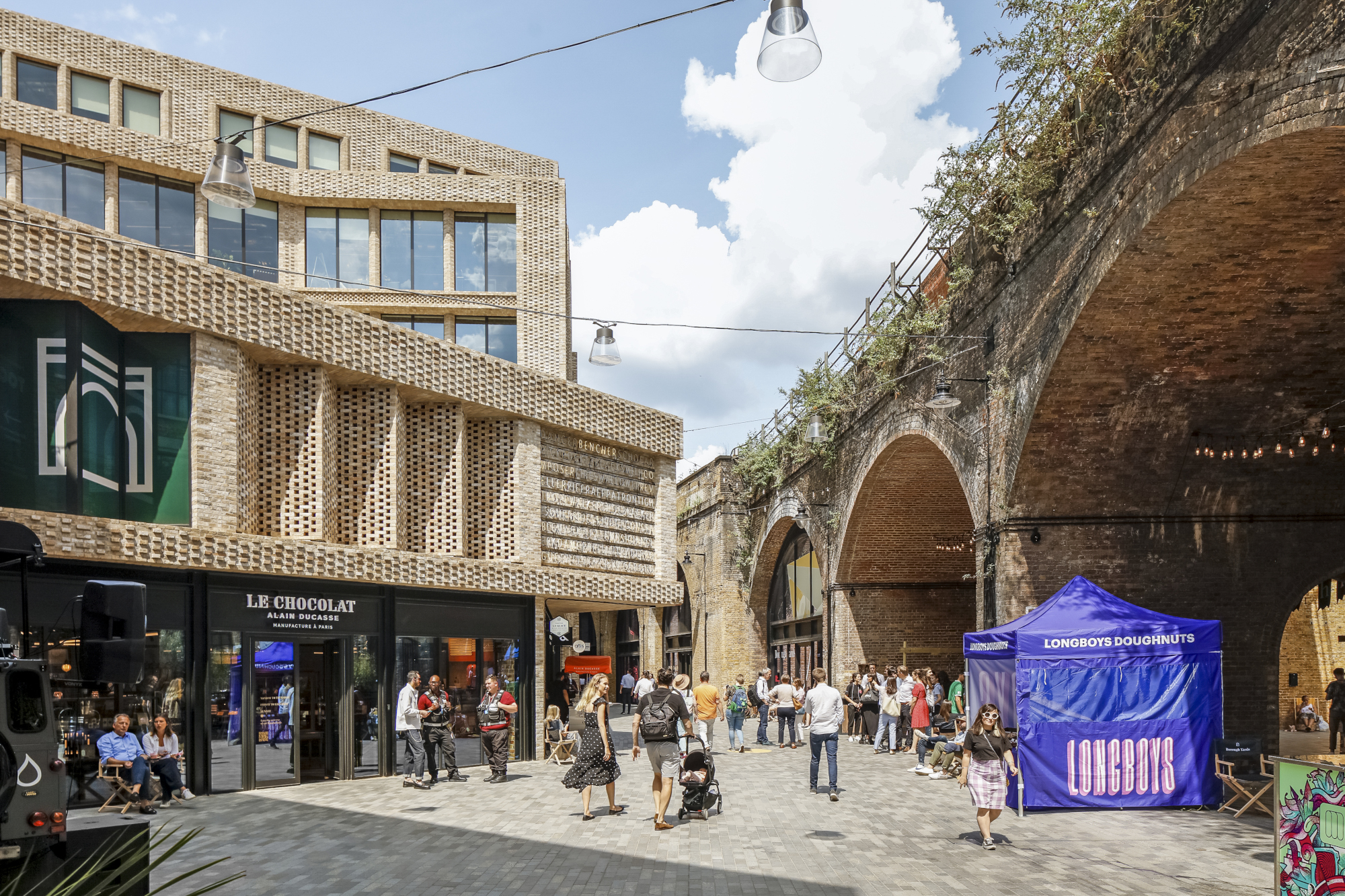
Borough Yards open area
The porous central area that acts a focal point in Borough Yards is reminiscent of a Mediterranean piazza, a rare instance for urban dwellers to congregate in an otherwise densely built area such as Borough. Now, with Wimbledon screens erected as well as plans for future seasonal markets, Borough Yards is fast-evolving into its intended purpose as a new cultural and retail hotspot for London.
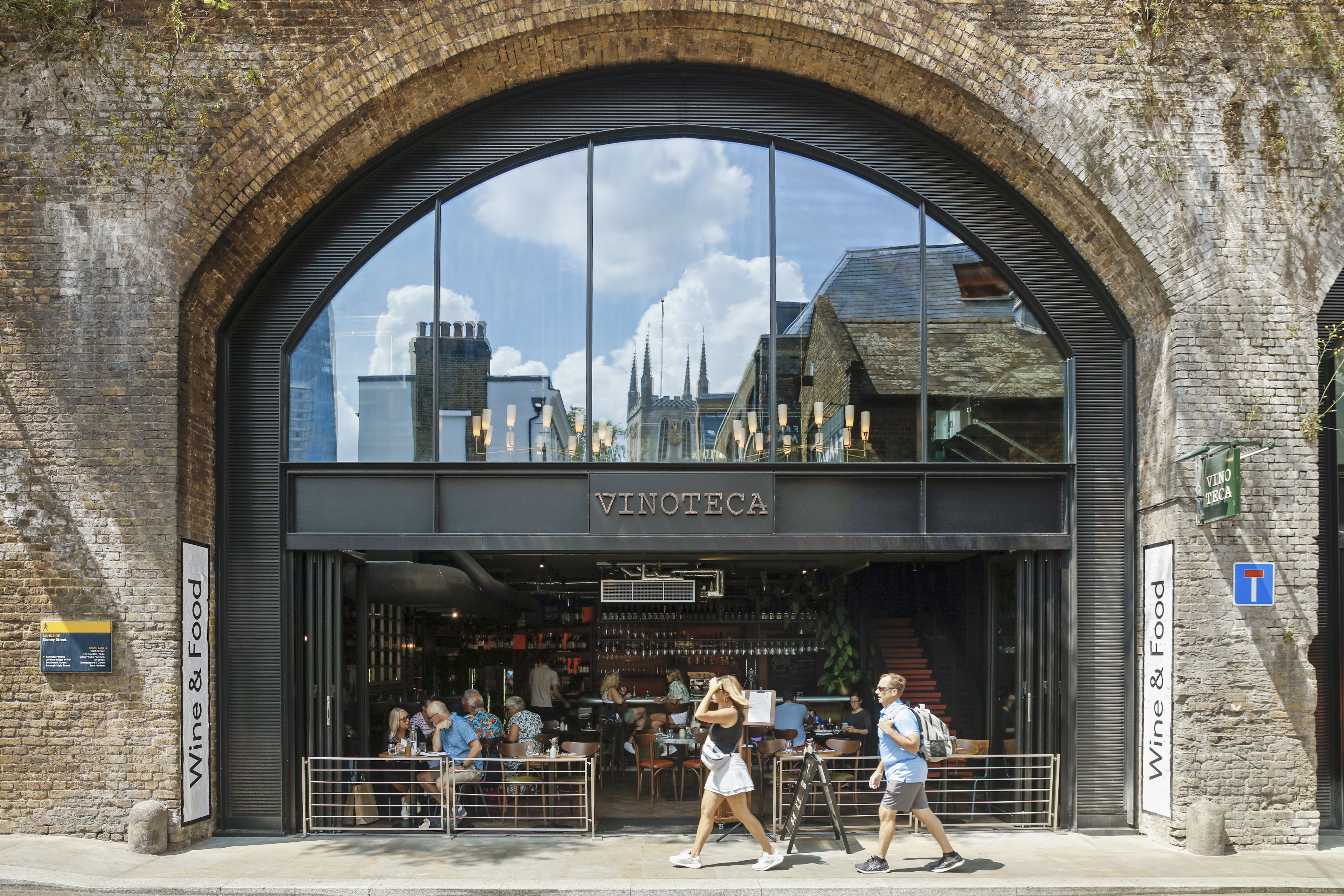
Borough Yards' viaduct archway reimagined into a Vinoteca
boroughyards.com
spparcstudio.com
Wallpaper* Newsletter
Receive our daily digest of inspiration, escapism and design stories from around the world direct to your inbox.
Nana Ama Owusu-Ansah is a writer and photographer from London. She first wrote for Wallpaper* in 2021, in a series on the new vanguard of African designers practising in Africa and its diaspora. She is drawn to projects centring on decolonial approaches to art, architecture, as well as community and sustainability. Nana Ama read Economics and Spanish at University of St Andrews, and, as an avid linguist, is passionate about using accessible language to invite new audiences to engage in design discourse.
-
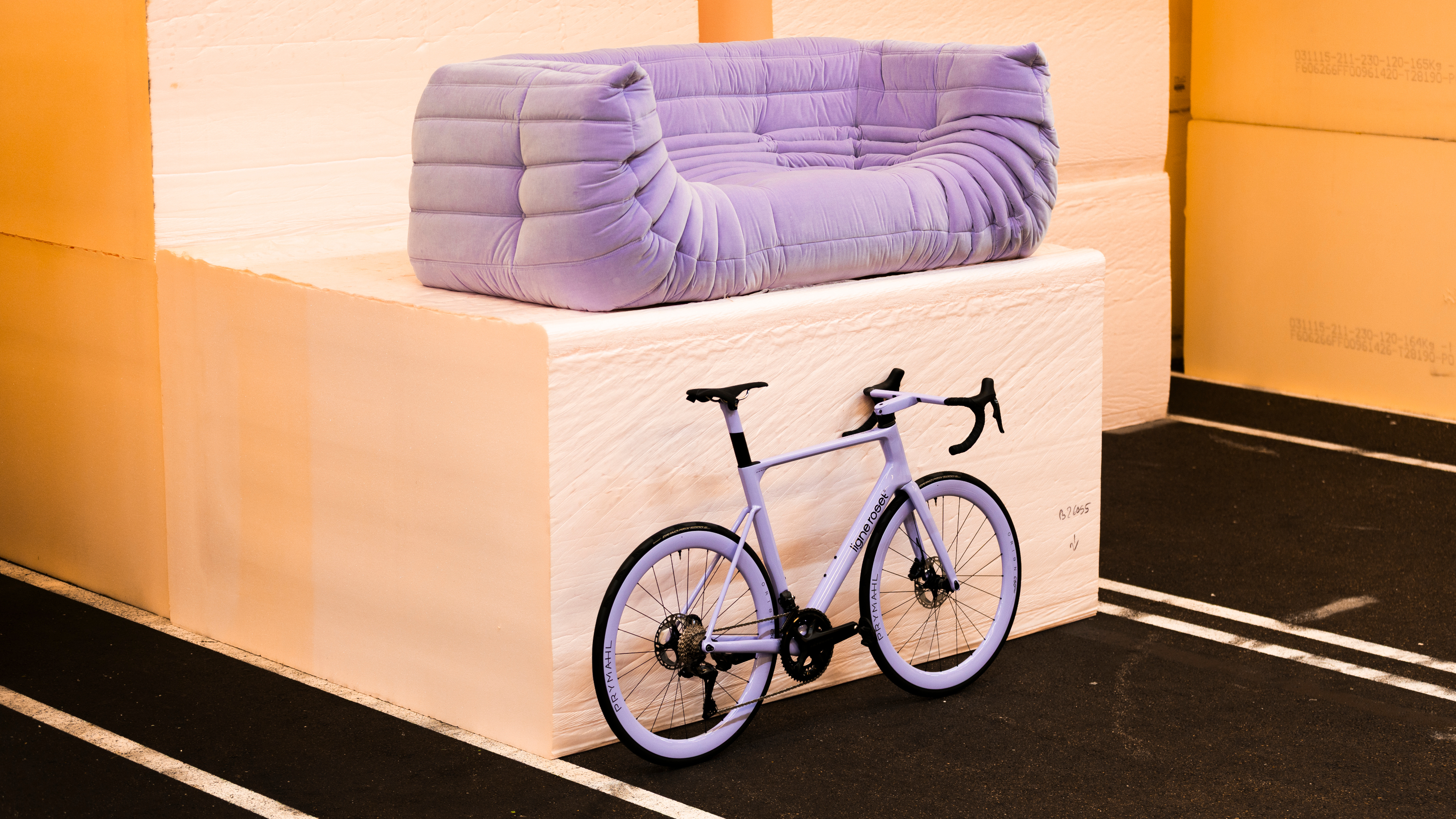 Ligne Roset teams up with Origine to create an ultra-limited-edition bike
Ligne Roset teams up with Origine to create an ultra-limited-edition bikeThe Ligne Roset x Origine bike marks the first venture from this collaboration between two major French manufacturers, each a leader in its field
By Jonathan Bell
-
 The Subaru Forester is the definition of unpretentious automotive design
The Subaru Forester is the definition of unpretentious automotive designIt’s not exactly king of the crossovers, but the Subaru Forester e-Boxer is reliable, practical and great for keeping a low profile
By Jonathan Bell
-
 Sotheby’s is auctioning a rare Frank Lloyd Wright lamp – and it could fetch $5 million
Sotheby’s is auctioning a rare Frank Lloyd Wright lamp – and it could fetch $5 millionThe architect's ‘Double-Pedestal’ lamp, which was designed for the Dana House in 1903, is hitting the auction block 13 May at Sotheby's.
By Anna Solomon
-
 This 19th-century Hampstead house has a raw concrete staircase at its heart
This 19th-century Hampstead house has a raw concrete staircase at its heartThis Hampstead house, designed by Pinzauer and titled Maresfield Gardens, is a London home blending new design and traditional details
By Tianna Williams
-
 Are Derwent London's new lounges the future of workspace?
Are Derwent London's new lounges the future of workspace?Property developer Derwent London’s new lounges – created for tenants of its offices – work harder to promote community and connection for their users
By Emily Wright
-
 A new concrete extension opens up this Stoke Newington house to its garden
A new concrete extension opens up this Stoke Newington house to its gardenArchitects Bindloss Dawes' concrete extension has brought a considered material palette to this elegant Victorian family house
By Jonathan Bell
-
 A former garage is transformed into a compact but multifunctional space
A former garage is transformed into a compact but multifunctional spaceA multifunctional, compact house by Francesco Pierazzi is created through a unique spatial arrangement in the heart of the Surrey countryside
By Jonathan Bell
-
 A 1960s North London townhouse deftly makes the transition to the 21st Century
A 1960s North London townhouse deftly makes the transition to the 21st CenturyThanks to a sensitive redesign by Studio Hagen Hall, this midcentury gem in Hampstead is now a sustainable powerhouse.
By Ellie Stathaki
-
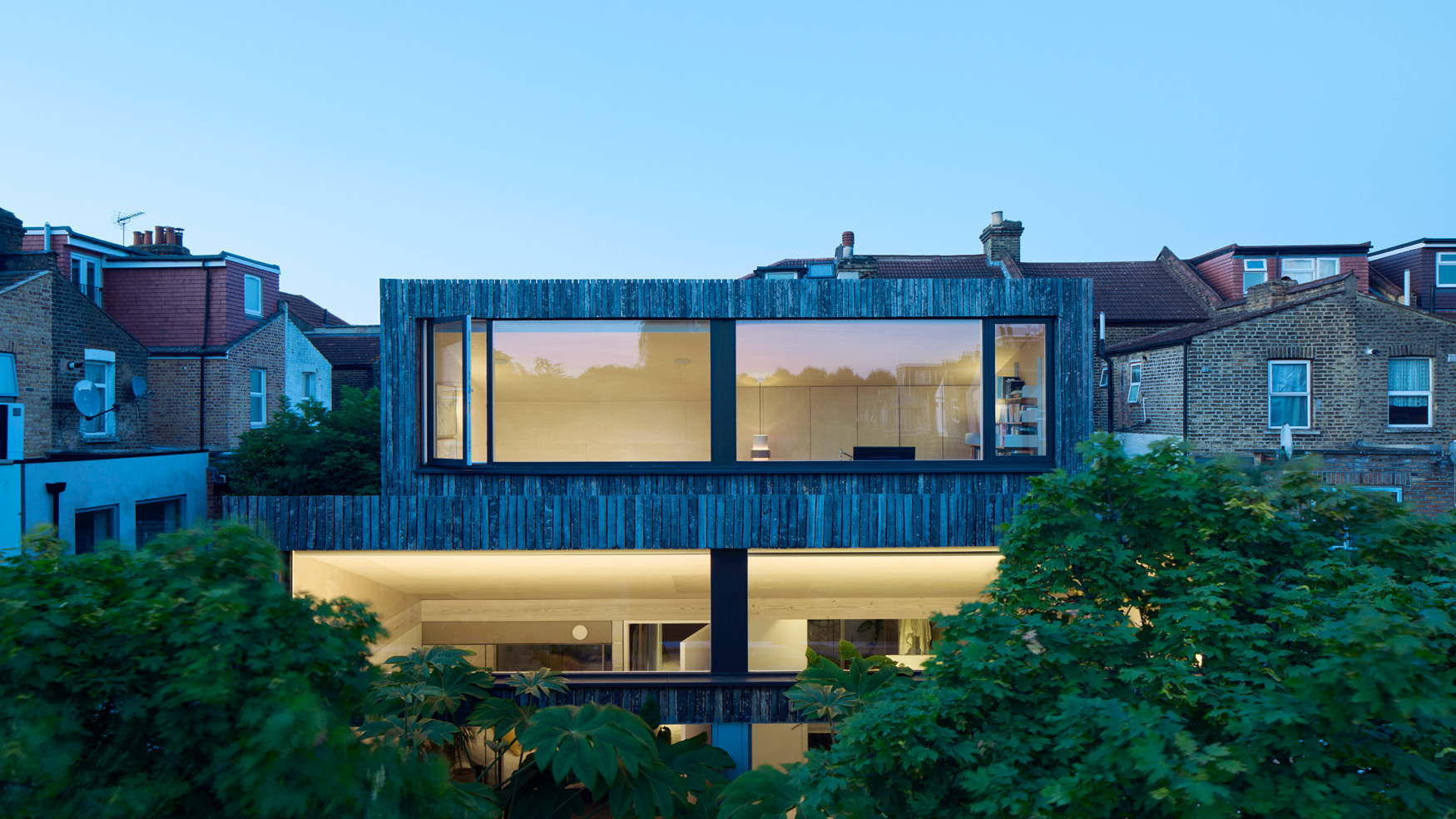 An architect’s own home offers a refined and leafy retreat from its East London surroundings
An architect’s own home offers a refined and leafy retreat from its East London surroundingsStudioshaw has completed a courtyard house in amongst a cluster of traditional terraced houses, harnessing the sun and plenty of greenery to bolster privacy and warmth
By Jonathan Bell
-
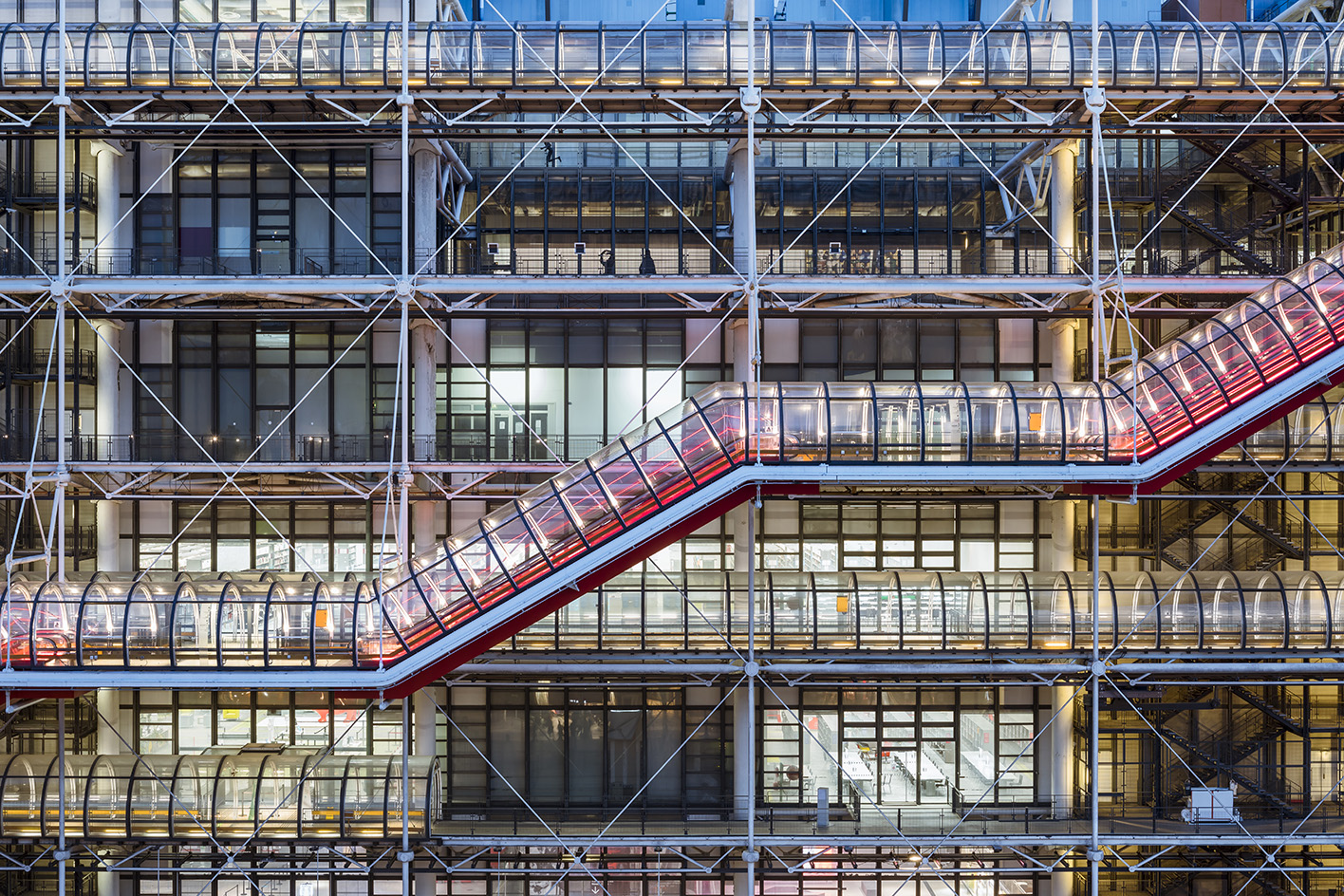 The museum of the future: how architects are redefining cultural landmarks
The museum of the future: how architects are redefining cultural landmarksWhat does the museum of the future look like? As art evolves, so do the spaces that house it – pushing architects to rethink form and function
By Katherine McGrath
-
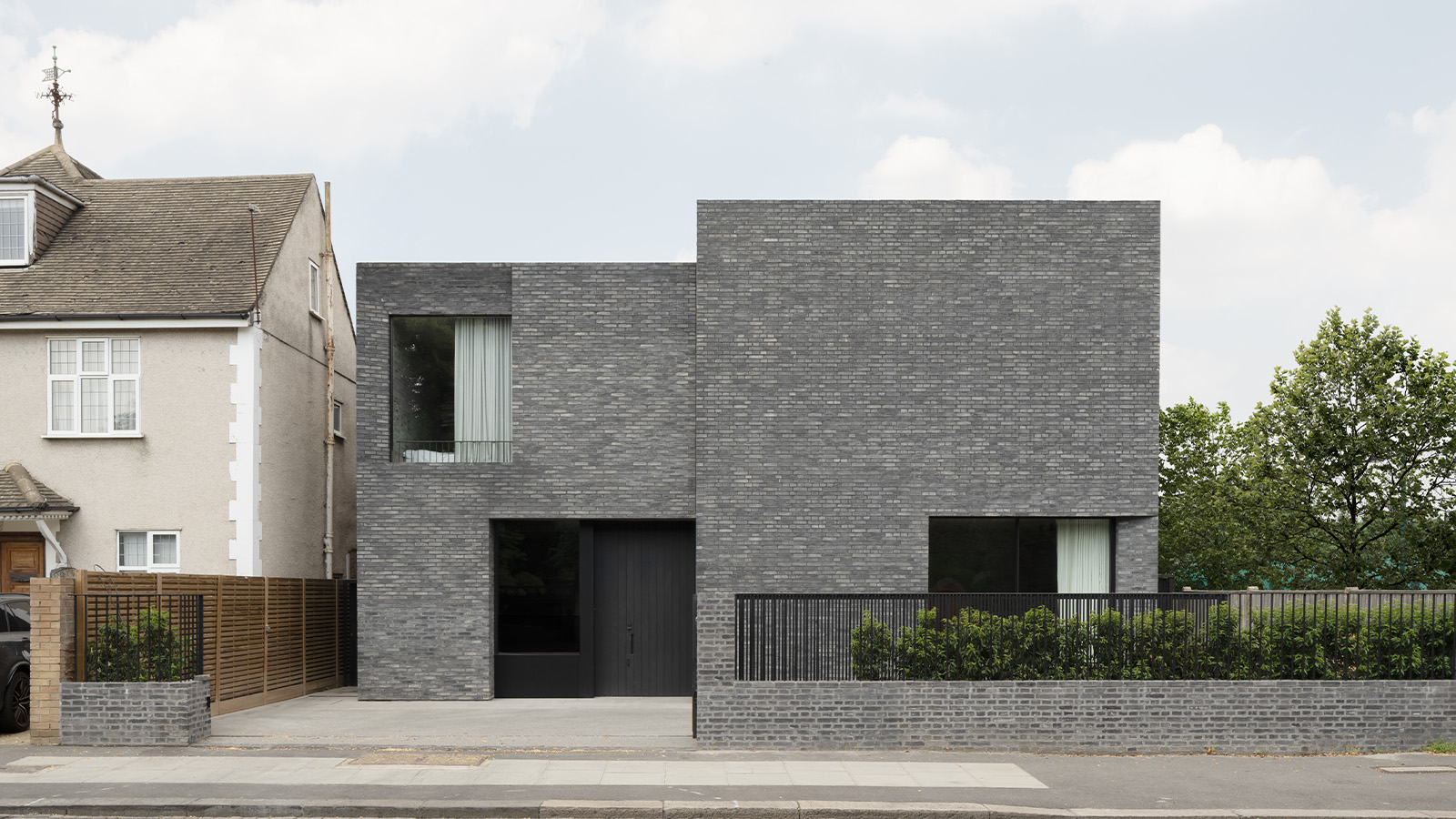 'Bold and unapologetic', this contemporary Wimbledon home replaces a 1970s house on site
'Bold and unapologetic', this contemporary Wimbledon home replaces a 1970s house on siteThis grey-brick Wimbledon home by McLaren Excell is a pairing of brick and concrete, designed to be mysterious
By Tianna Williams