Inside an apartment at Stefano Boeri’s Bosco Verticale towers
Explore this penthouse by Dara Huang at Design Haus Liberty and COIMA Image, at architect Stefano Boeri’s Bosco Verticale towers in Milan's Porta Nuova district
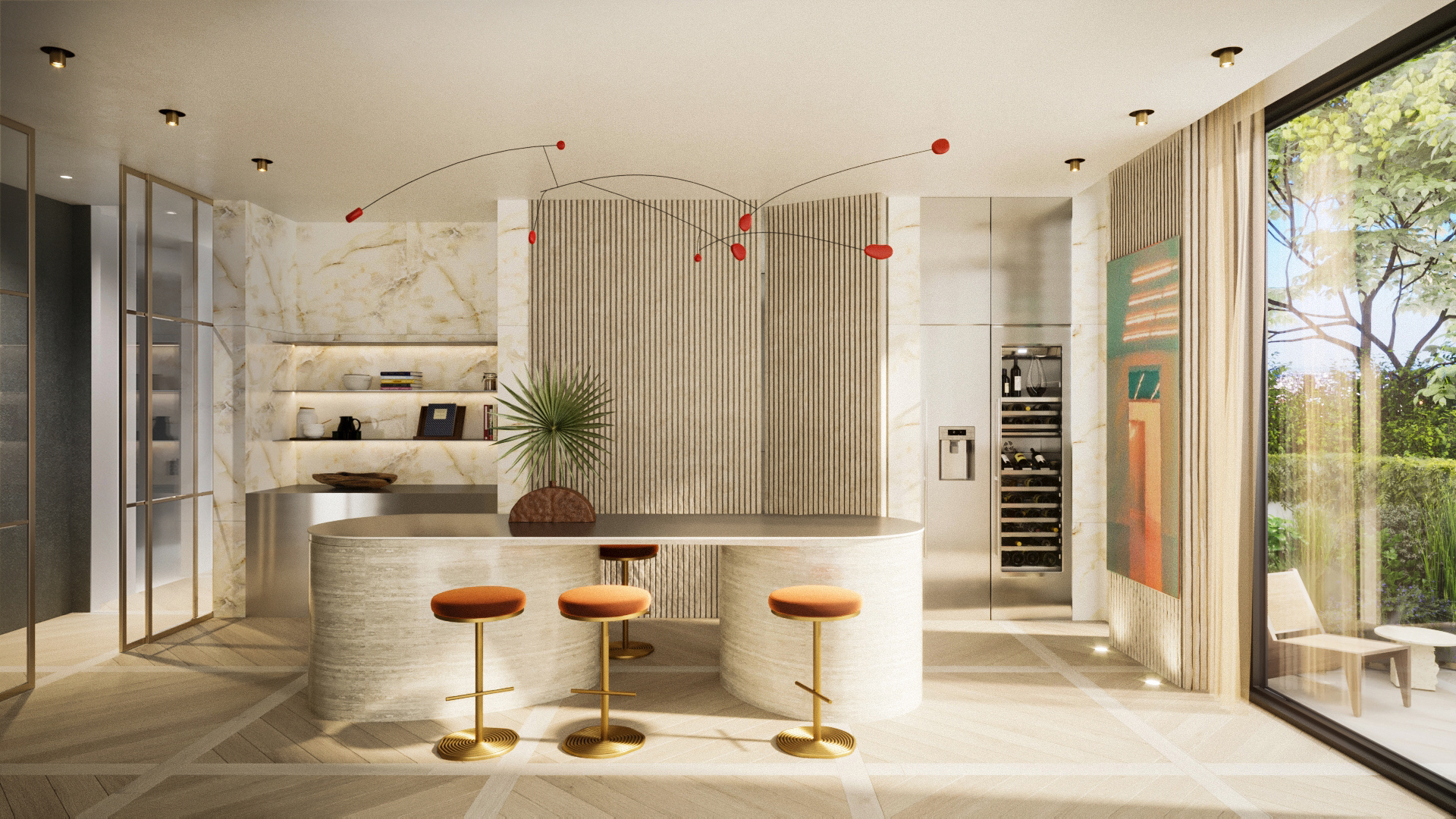
One of Milan's most iconic contemporary buildings, architect Stefano Boeri’s Bosco Verticale towers stand tall and proud, engulfed in greenery in the city's exciting Porta Nuova district. Now, its highly coveted penthouse, immersed in the structure's some 15,000 trees, has been revealed and goes on the market for the first time.
As expected for a home in what is arguably one of the world's most recognisable examples of green urban living, the space is surrounded by nature. It includes large openings, plenty of natural light and a generous offering of terraces that effortlessly brings the outside in - and with this property's rich curated selection of about 90 different species of trees, shrubs and floral vegetation, residents will be surrounded by the equivalent of a 3-hectare forest.
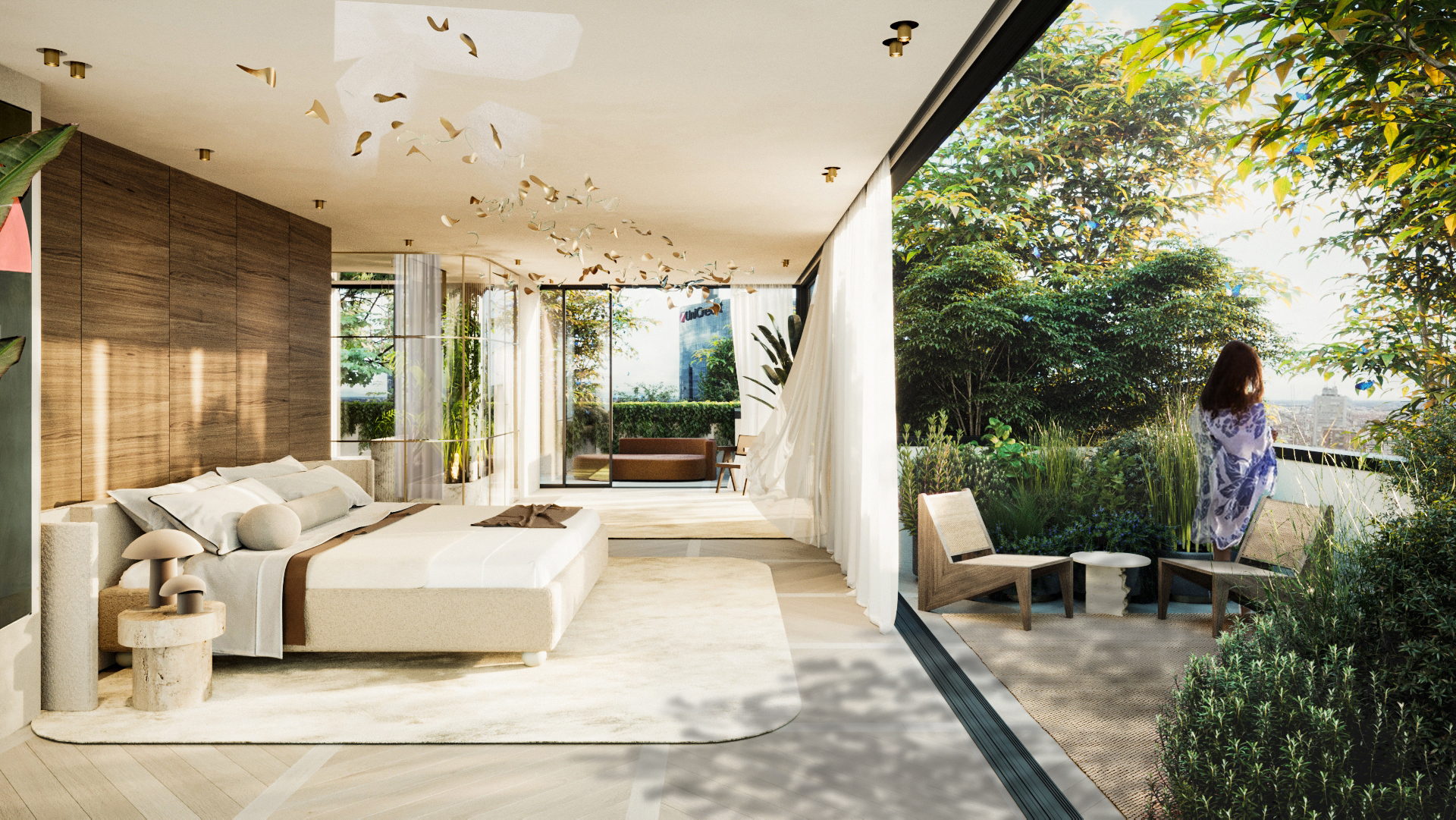
The penthouse sits on Bosco Verticale's 26th floor. From its 360-degree view openings, it offers expansive vistas towards the city’s newest park and botanical garden, as well as the urban skyline beyond, which includes the Duomo di Milano cathedral. No less than six individual terraces – an important element, especially in the circumstances of the current pandemic – make up for a wide selection of open air environments to sit and take in the views.
RELATED STORY
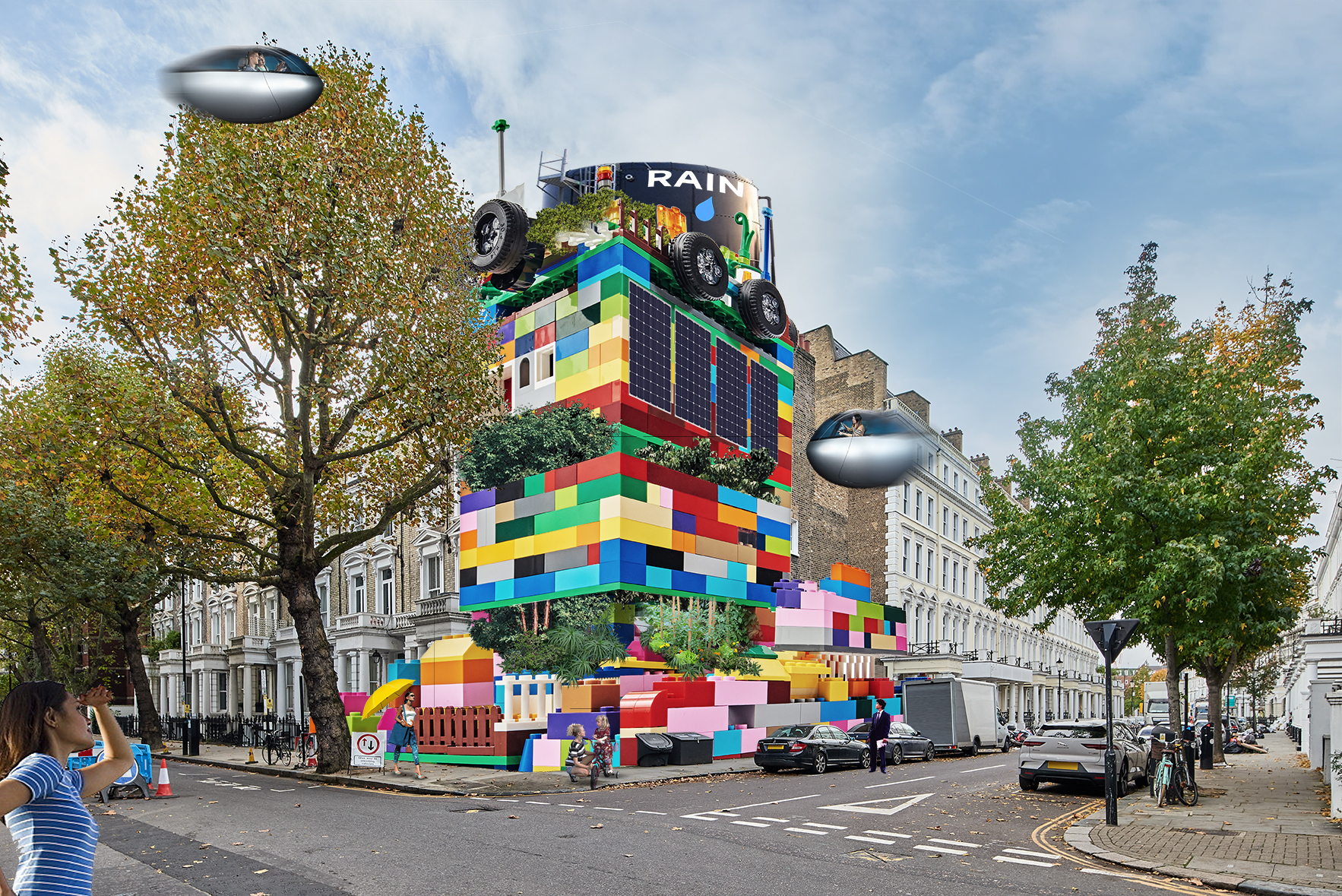
[falcon]
Created as a collaboration between Dara Huang of London based architecture studio Design Haus Liberty, and Italian designer COIMA Image, the penthouse interior promises understated luxury that allows nature to take centre stage. Huang – the hand behind sophisticated, contemporary works such as the Mosca Bianca house in Italy and the amenity spaces at Greenwich Peninsula in London – has been inspired for this design by COIMA Image's roots in classic Italian elegance and craftsmanship, as well as Bosco Verticale's overall colours, textures and character.
Inside, two distinct zones cater for the need to rest, and work and play, respectfully. But the true focal point of the home is its ample living space and incomparable city views that harmoniously blend modern and classic, natural and urban, flora and craft.
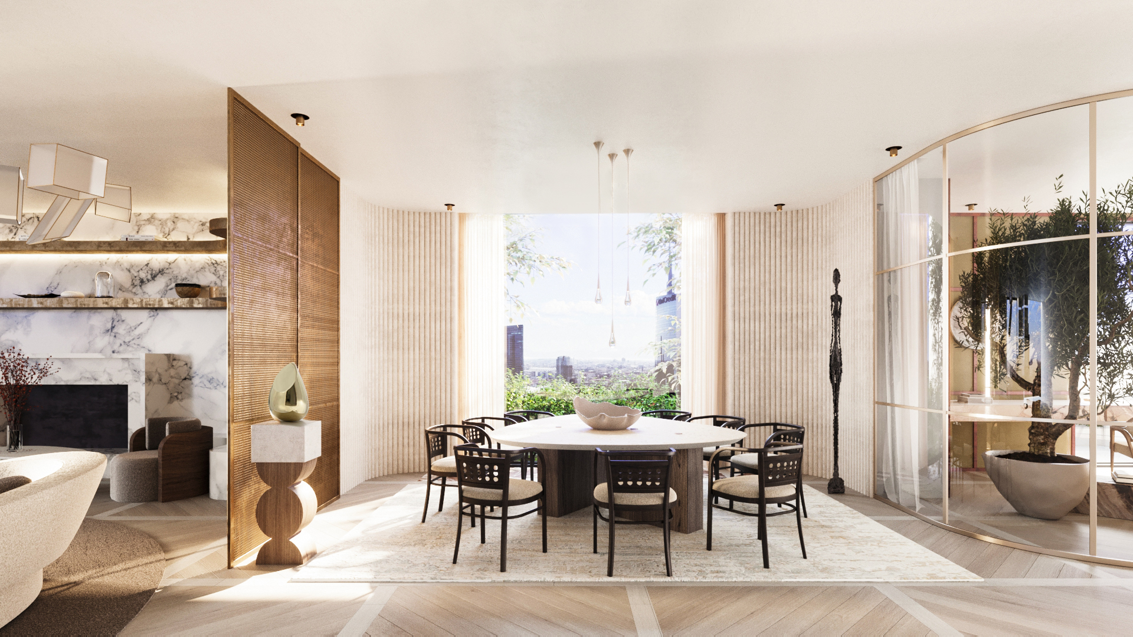
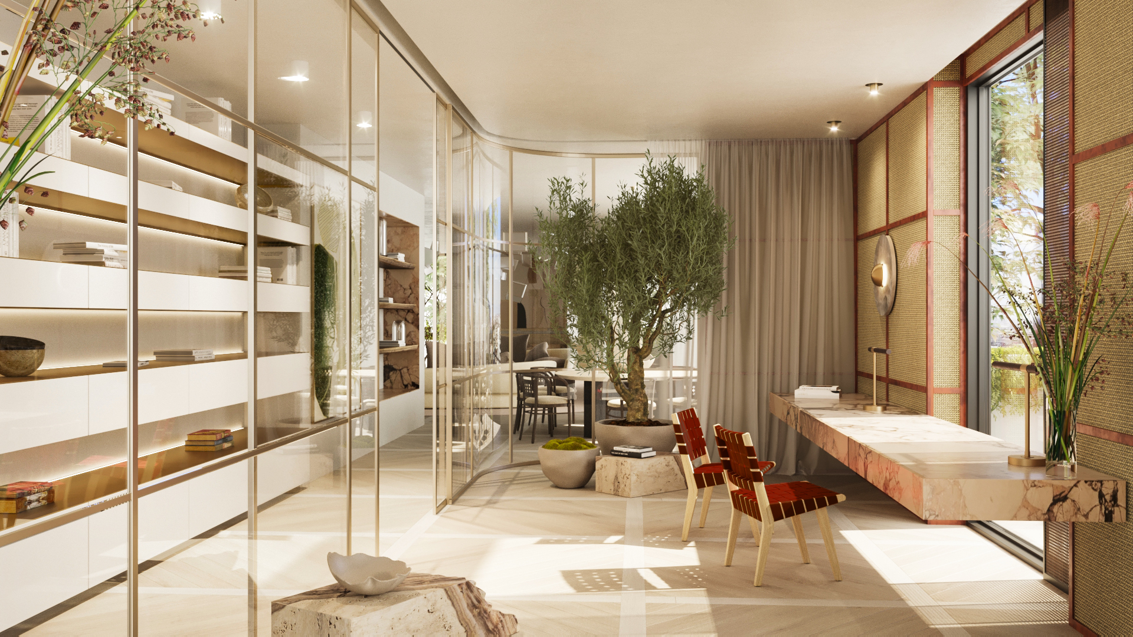
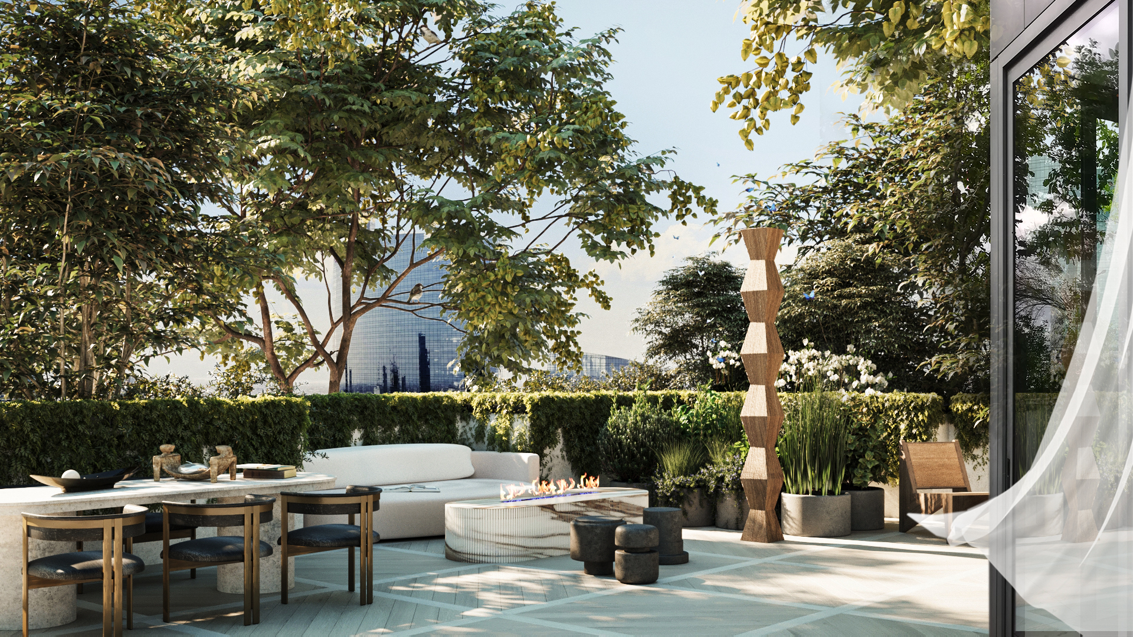
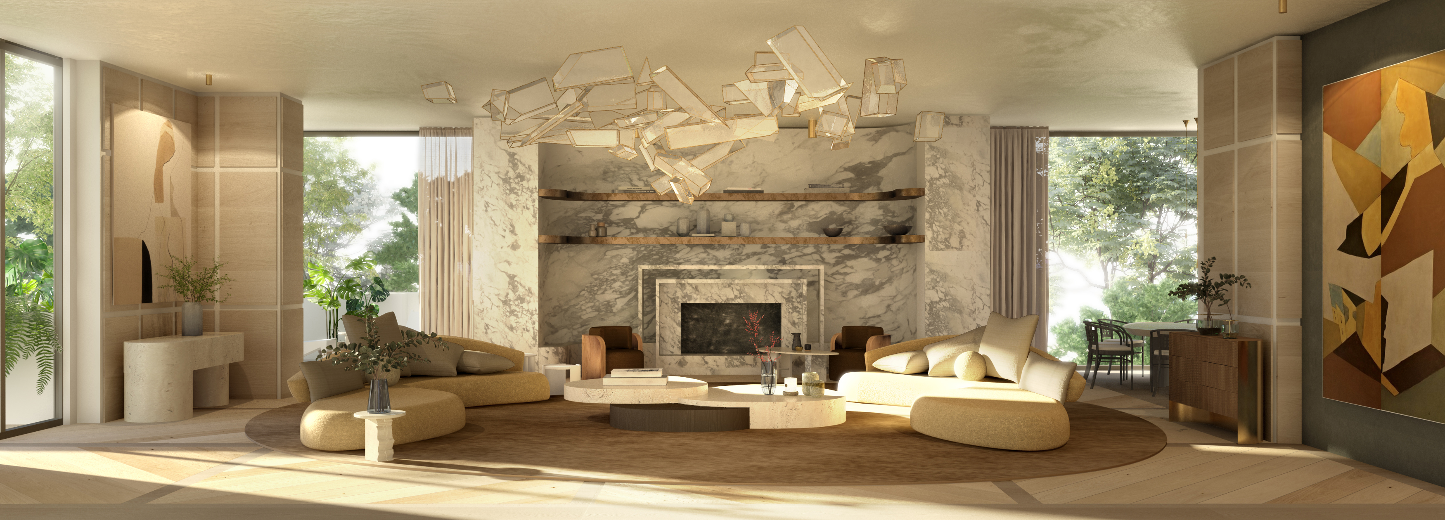
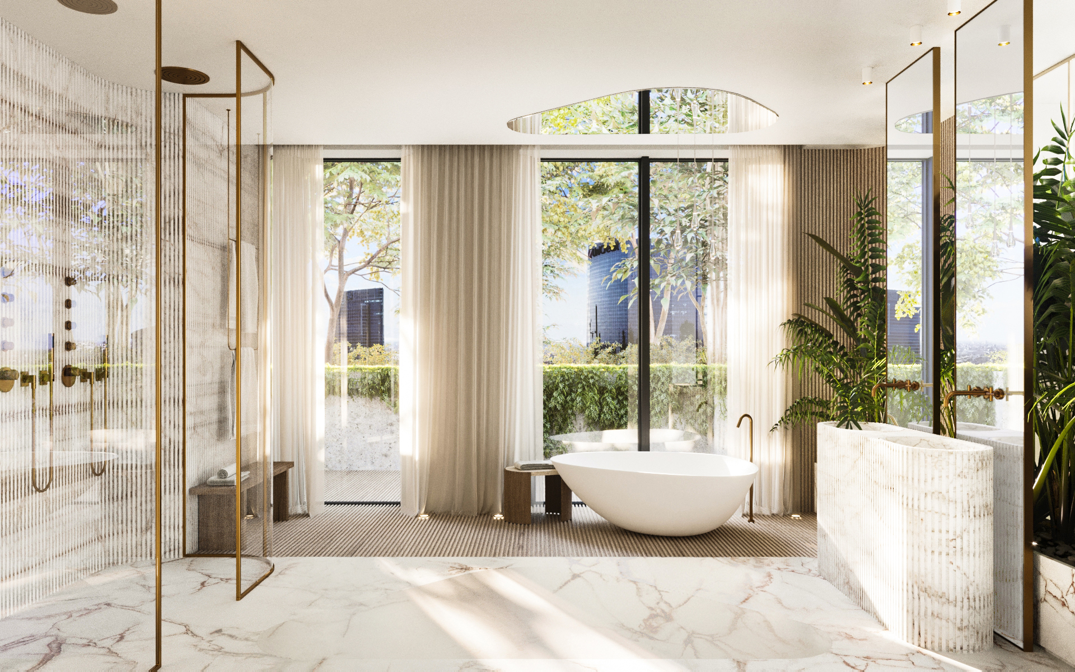
INFORMATION
Wallpaper* Newsletter
Receive our daily digest of inspiration, escapism and design stories from around the world direct to your inbox.
Ellie Stathaki is the Architecture & Environment Director at Wallpaper*. She trained as an architect at the Aristotle University of Thessaloniki in Greece and studied architectural history at the Bartlett in London. Now an established journalist, she has been a member of the Wallpaper* team since 2006, visiting buildings across the globe and interviewing leading architects such as Tadao Ando and Rem Koolhaas. Ellie has also taken part in judging panels, moderated events, curated shows and contributed in books, such as The Contemporary House (Thames & Hudson, 2018), Glenn Sestig Architecture Diary (2020) and House London (2022).
-
 Warp Records announces its first event in over a decade at the Barbican
Warp Records announces its first event in over a decade at the Barbican‘A Warp Happening,' landing 14 June, is guaranteed to be an epic day out
By Tianna Williams
-
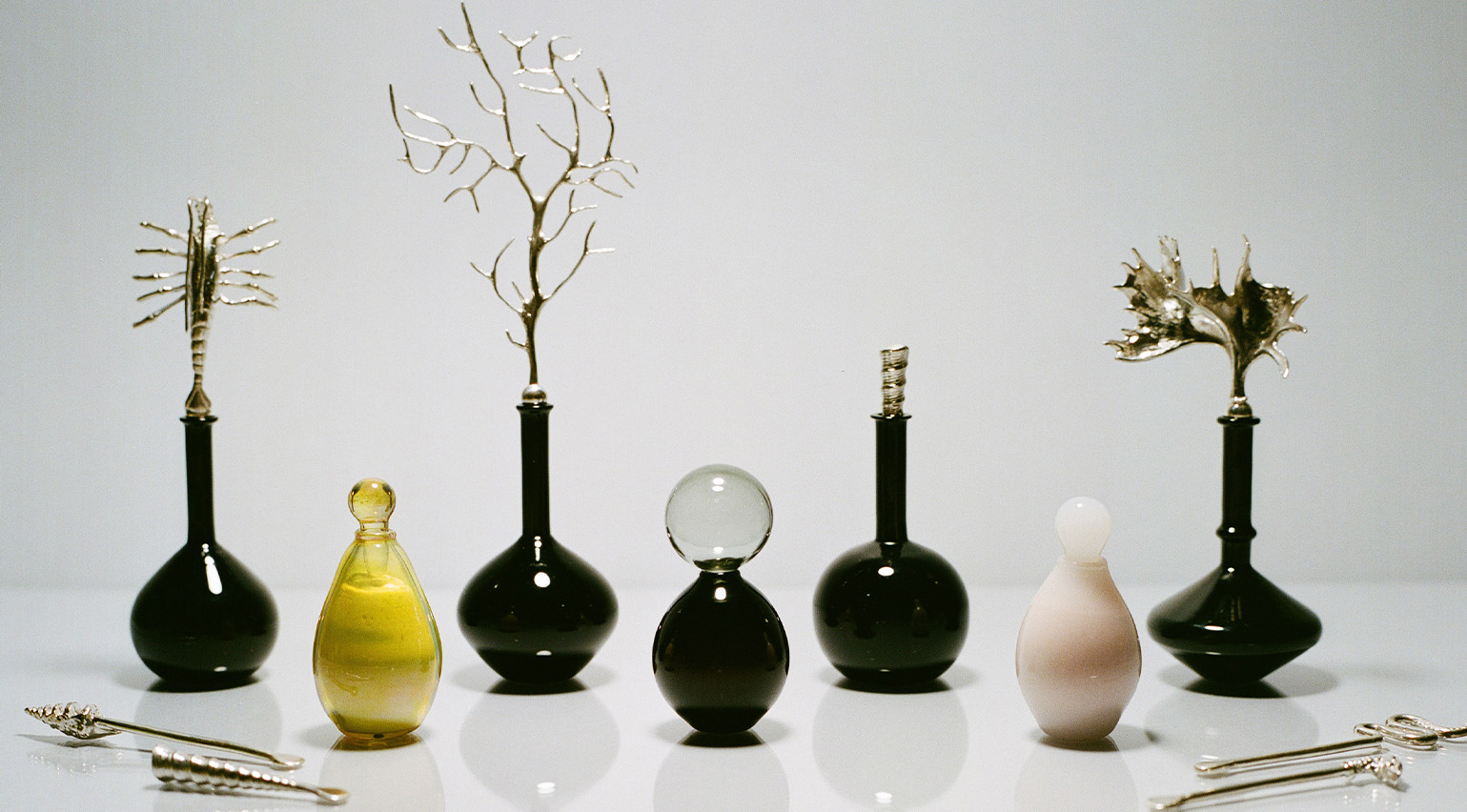 Cure your ‘beauty burnout’ with Kindred Black’s artisanal glassware
Cure your ‘beauty burnout’ with Kindred Black’s artisanal glasswareDoes a cure for ‘beauty burnout’ lie in bespoke design? The founders of Kindred Black think so. Here, they talk Wallpaper* through the brand’s latest made-to-order venture
By India Birgitta Jarvis
-
 The UK AIDS Memorial Quilt will be shown at Tate Modern
The UK AIDS Memorial Quilt will be shown at Tate ModernThe 42-panel quilt, which commemorates those affected by HIV and AIDS, will be displayed in Tate Modern’s Turbine Hall in June 2025
By Anna Solomon
-
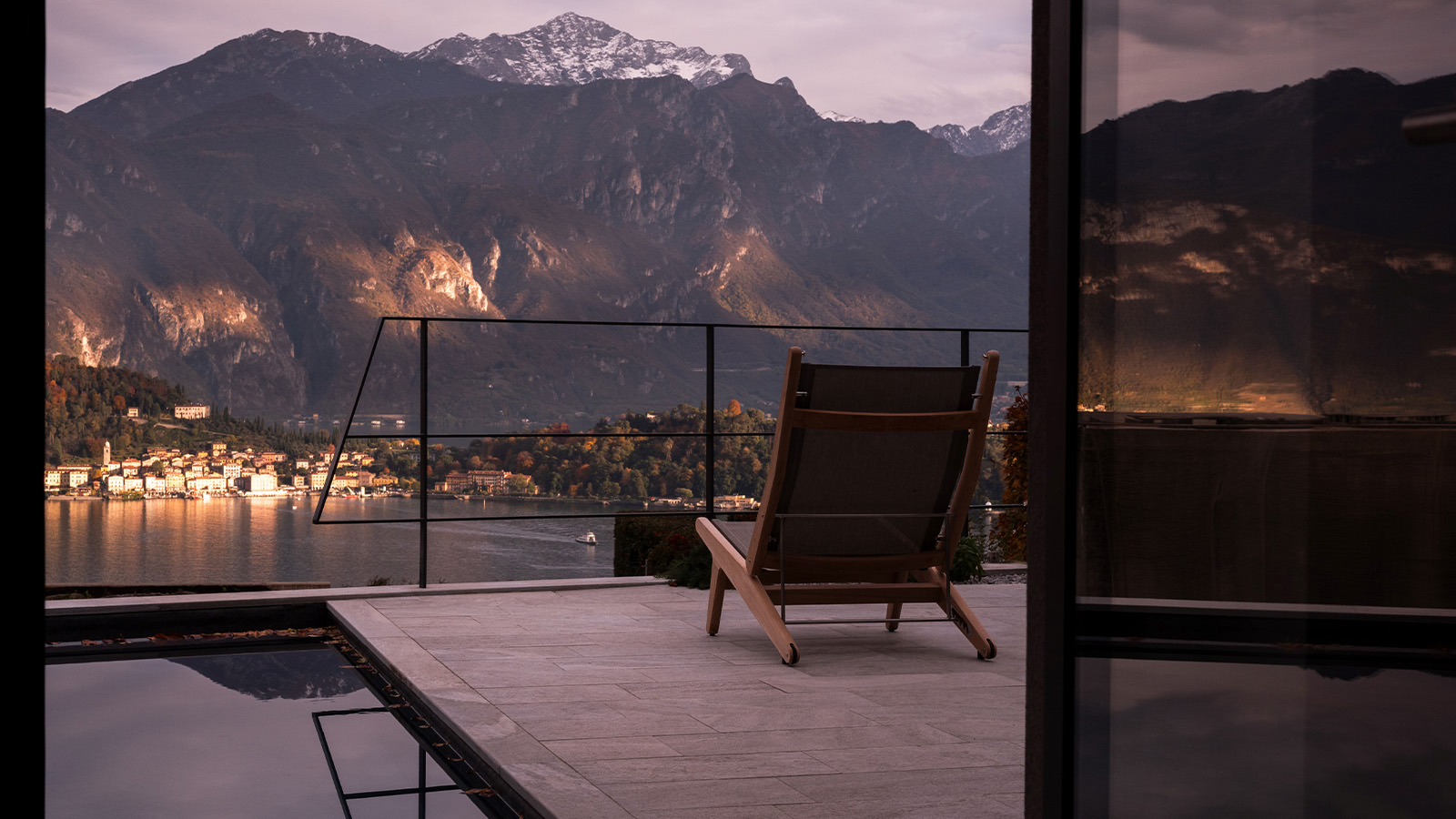 Explore this new Lake Como villa and its powerful, cinematic views
Explore this new Lake Como villa and its powerful, cinematic viewsA Lake Como villa by Tuckey Design Studio celebrates the history of its site and references the surrounding landscape through materiality
By Tianna Williams
-
 2026 Olympic and Paralympic Torches: in Carlo Ratti's minimalism ‘the flame is the protagonist’
2026 Olympic and Paralympic Torches: in Carlo Ratti's minimalism ‘the flame is the protagonist’The 2026 Olympic and Paralympic Torches for the upcoming Milano Cortina Games have been revealed, designed by architect Carlo Ratti to highlight the Olympic flame
By Ellie Stathaki
-
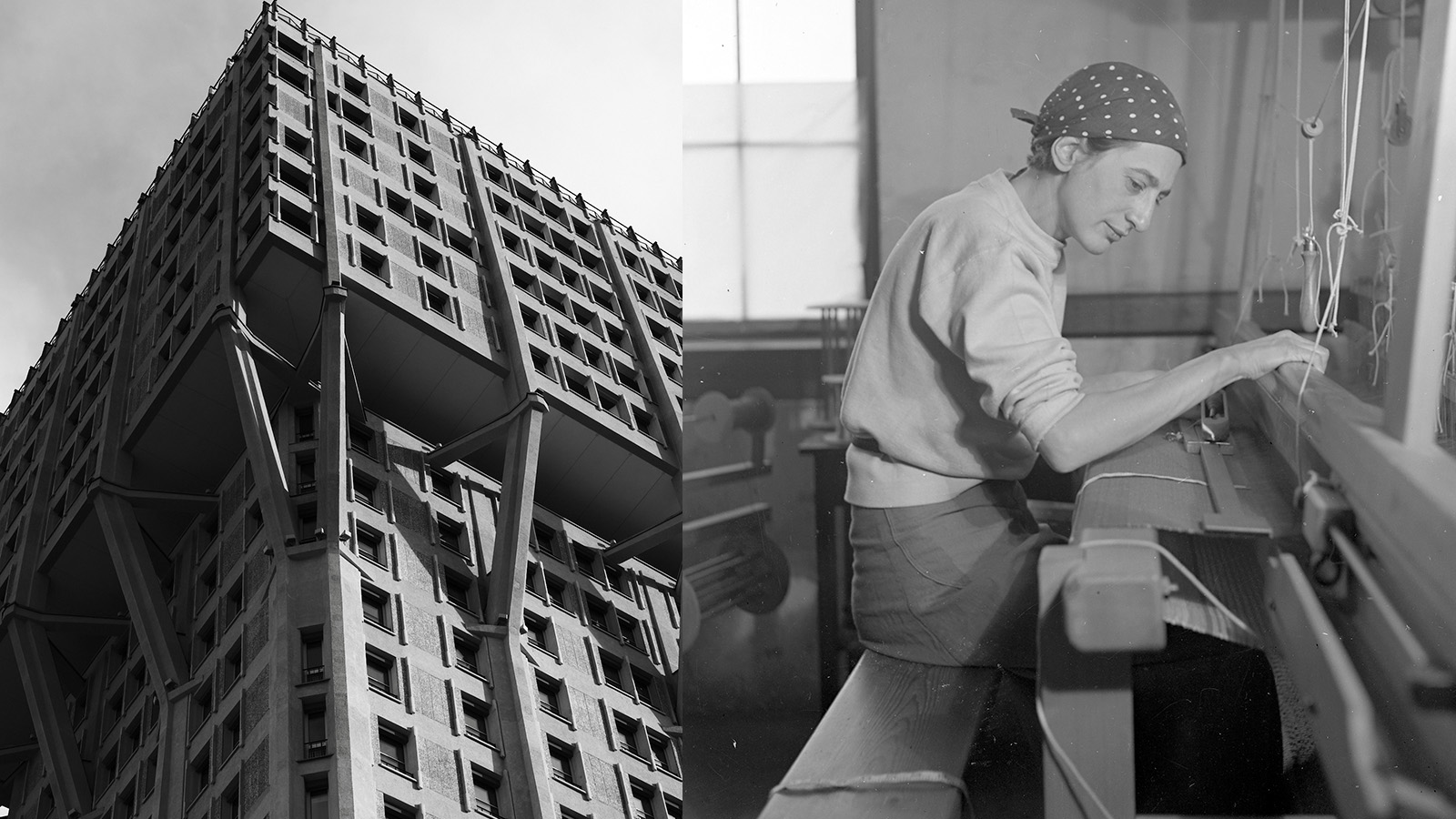 Anni Albers' weaving magic offers a delightful 2-in-1 modernist showcase in Milan
Anni Albers' weaving magic offers a delightful 2-in-1 modernist showcase in MilanA Milan Design Week showcase of Anni Albers’ weaving work, brought to life by Dedar with the Josef & Anni Albers Foundation, brings visitors to modernist icon, the BBPR-designed Torre Velasca
By Ellie Stathaki
-
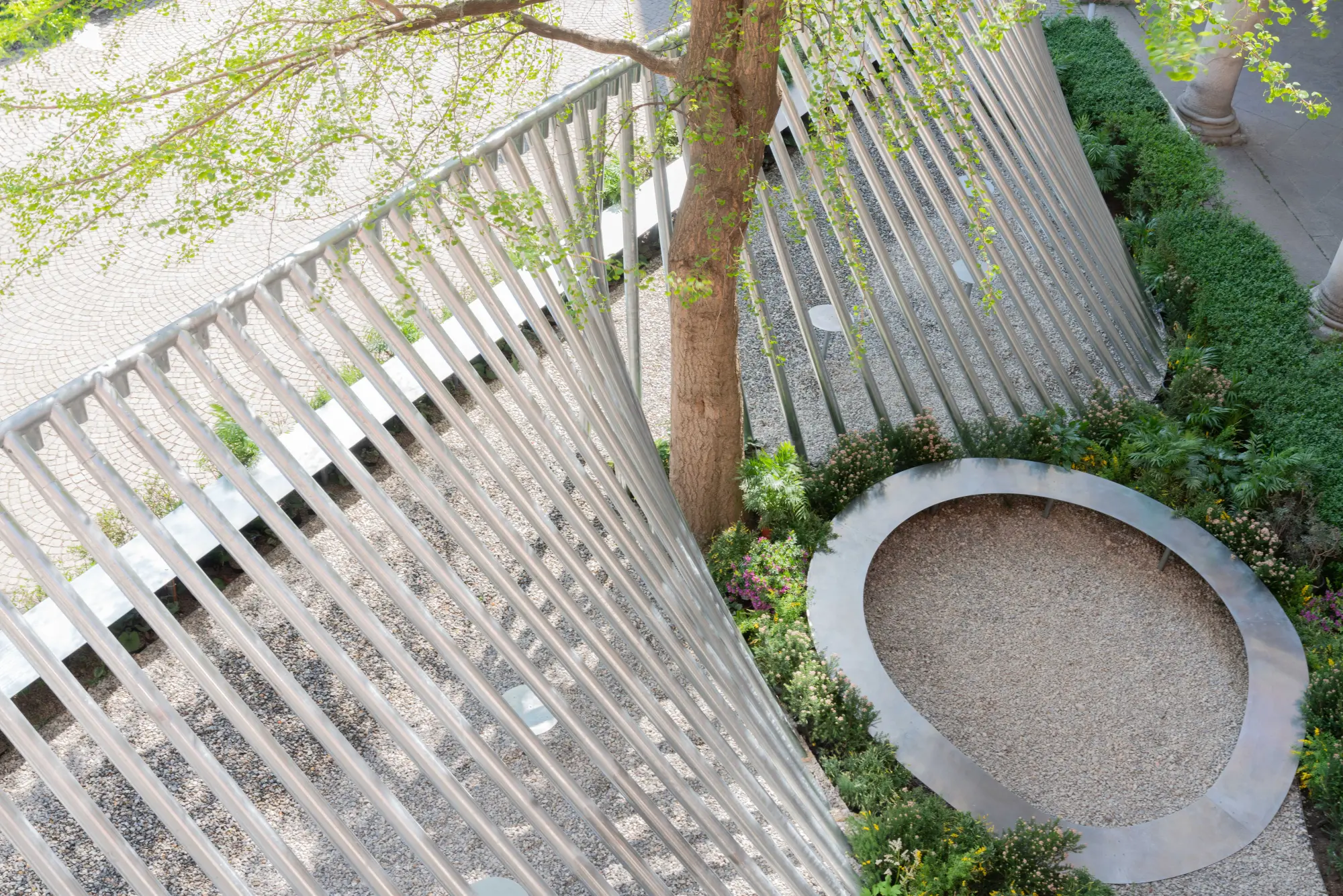 Milan Design Week: ‘A Beat of Water’ highlights the power of the precious natural resource
Milan Design Week: ‘A Beat of Water’ highlights the power of the precious natural resource‘A Beat of Water’ by BIG - Bjarke Ingels Group and Roca zooms in on water and its power – from natural element to valuable resource, touching on sustainability and consumption
By Ellie Stathaki
-
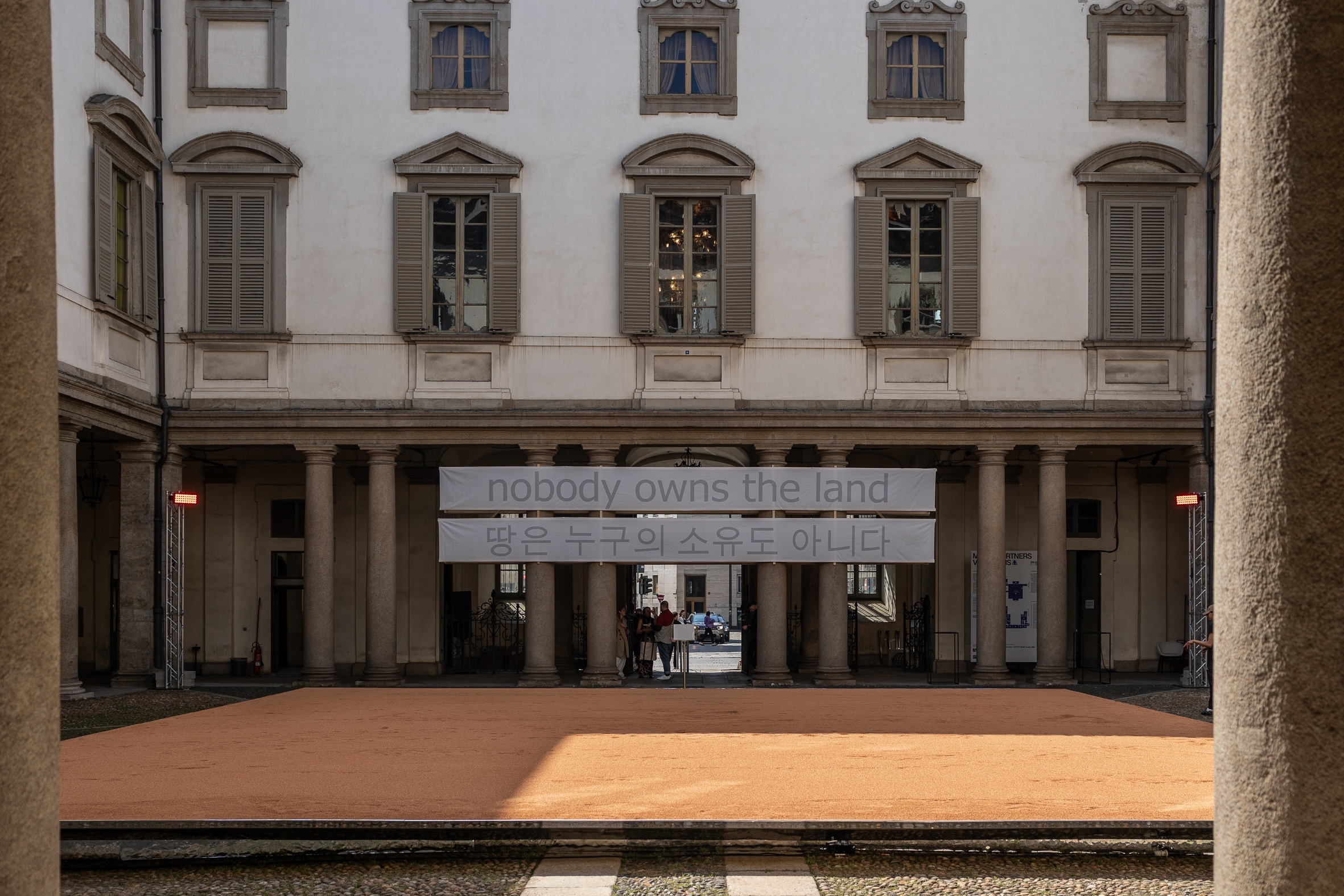 This Milan Design Week installation invites you to tread barefoot inside a palazzo
This Milan Design Week installation invites you to tread barefoot inside a palazzoAt Palazzo Litta, Moscapartners and Byoung Cho launch a contemplative installation on the theme of migration
By Ellie Stathaki
-
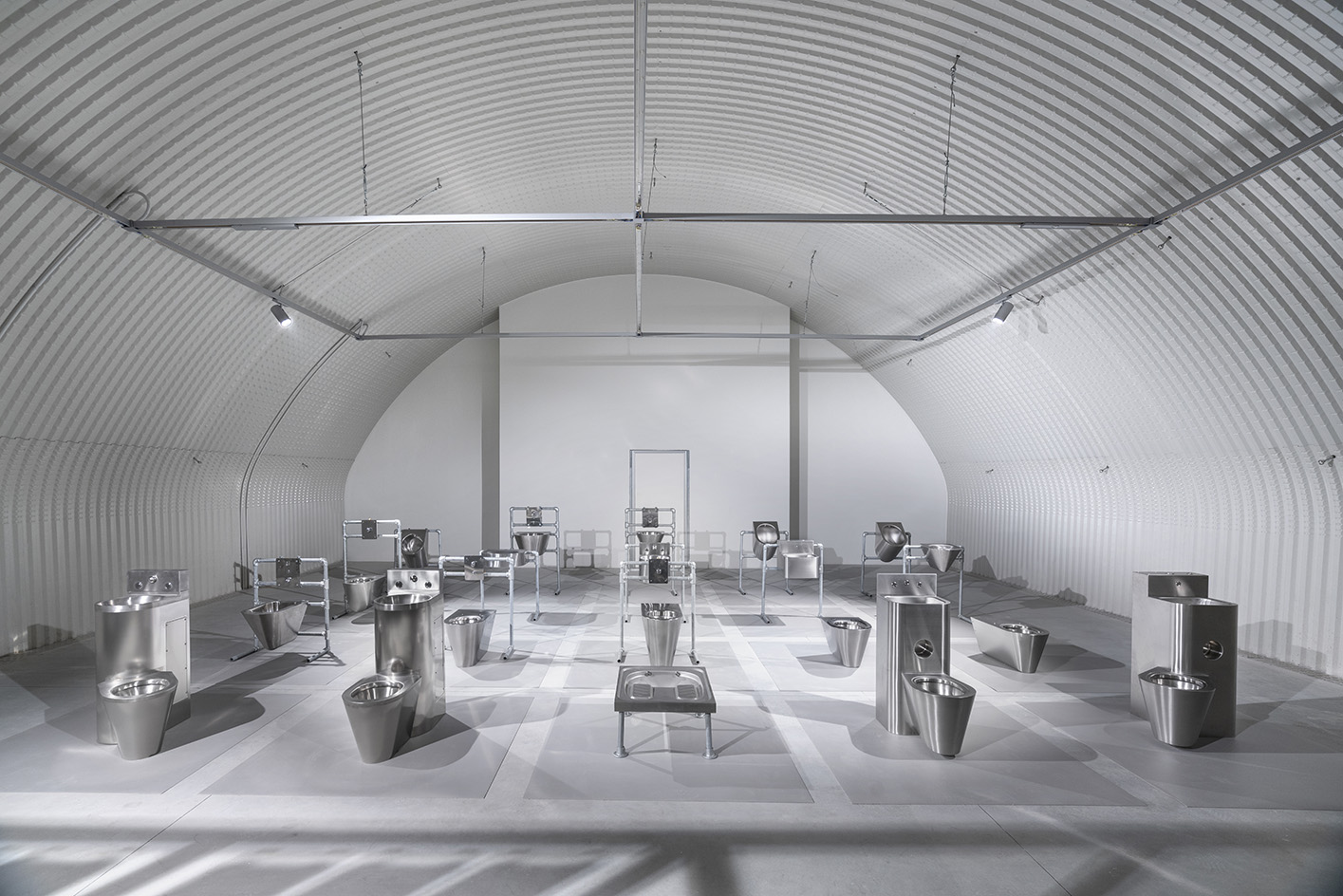 Milan Design Week: Dropcity challenges detention space design with 'Prison Times'
Milan Design Week: Dropcity challenges detention space design with 'Prison Times'Dropcity's inaugural exhibition 'Prison Times – Spatial Dynamics of Penal Environments', opens a few days before the launch of Milan Design Week and discusses penal environments and their spatial design
By Ellie Stathaki
-
 The upcoming Zaha Hadid Architects projects set to transform the horizon
The upcoming Zaha Hadid Architects projects set to transform the horizonA peek at Zaha Hadid Architects’ future projects, which will comprise some of the most innovative and intriguing structures in the world
By Anna Solomon
-
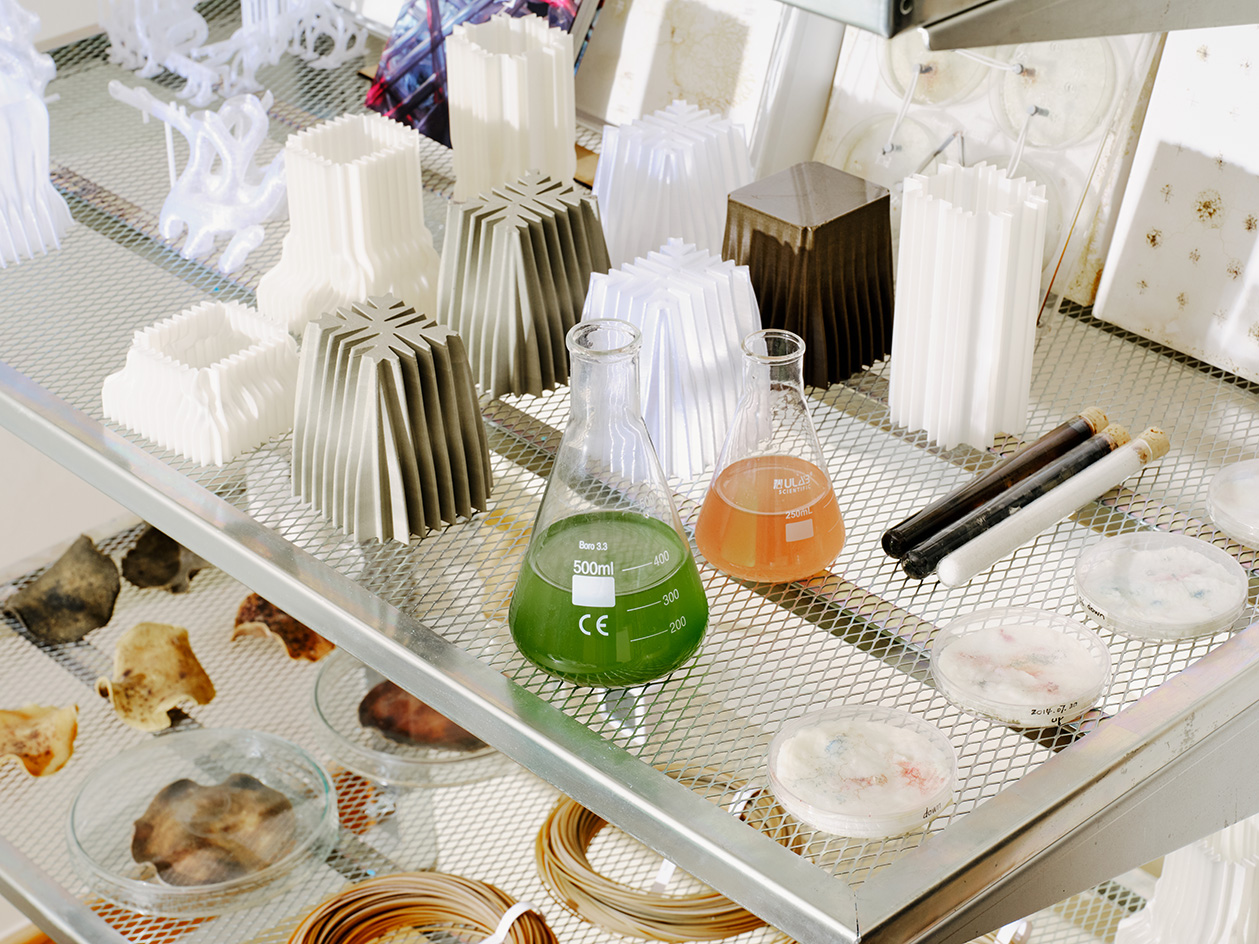 Is biodesign the future of architecture? EcoLogicStudio thinks so
Is biodesign the future of architecture? EcoLogicStudio thinks soWe talk all things biodesign with British-Italian architecture practice ecoLogicStudio, discussing how architecture can work with nature
By Shawn Adams