Born again: Luigi Rosselli Architects remodel a 1950s terraced house in Sydney

The Luigi Rosselli team recently completed a high-end terrace house in Woollahra, Sydney, that is at once romantic, contemporary and pragmatic. The variously two- and three-storey terrace – dubbed Bougainvillea Row House – was designed for a film director and his family. And its tall, lean design replaced all but a quarter of the 1950s house, which preceded it.
Presented with the challenge to design a relaxed, flexible and light-filled family home on a 200 sq m sloping site, the team made use of split-levels, light shafts, ample glazing and sculptural ceiling work to maximise volumes and natural light. In some rooms French doors and windows climb to 3.5m, or frame panoramic views of Sydney’s harbour and leafy suburbs. ‘In the master ensuite an [internal] shower can be taken under the stars,’ said Luigi Roselli. ‘And a view of the clouds enjoyed from the toilet.’
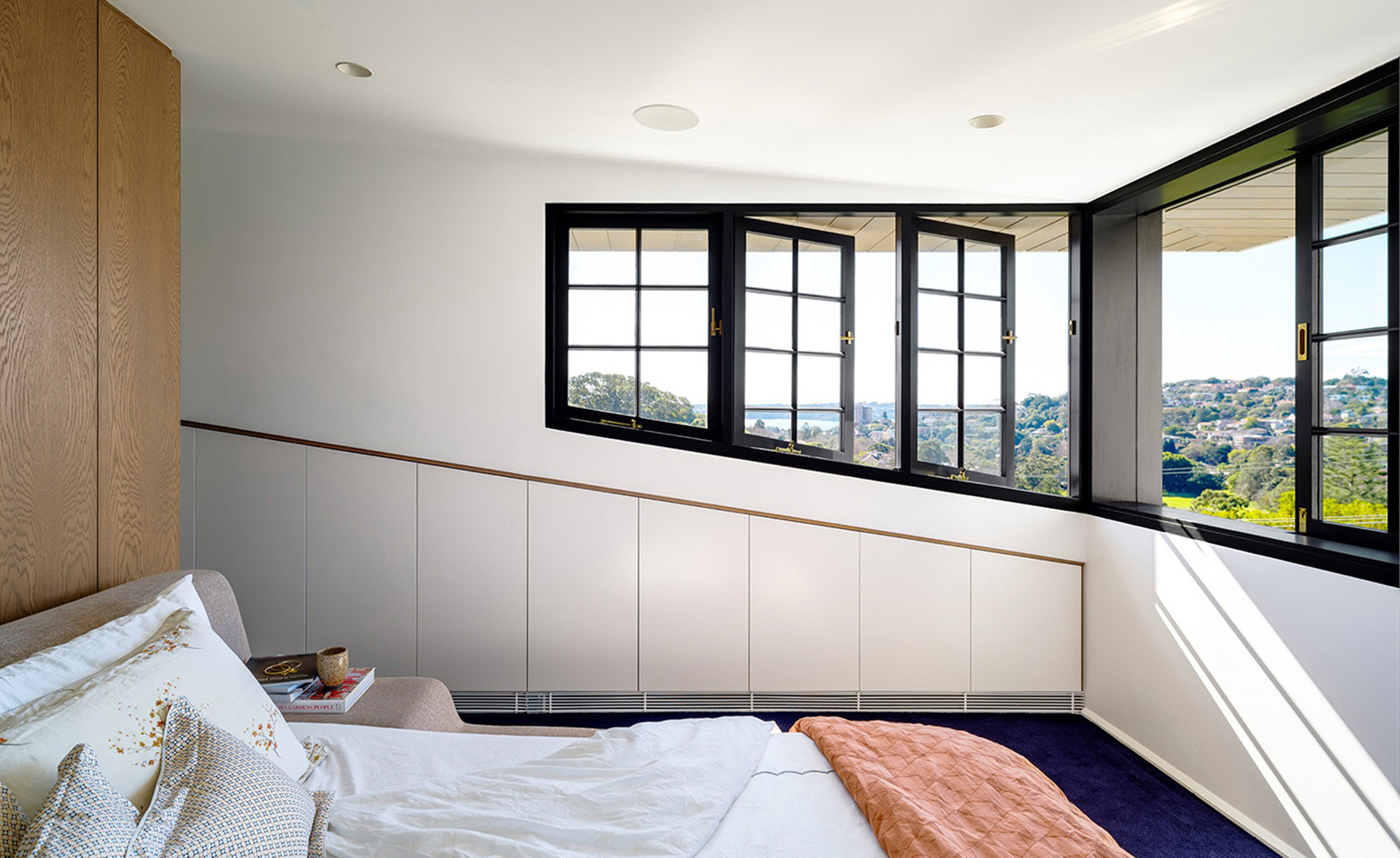
Horizontal openings in an upstairs bedroom offer views to Sydney Harbour
Not only fine and expansive, the Bouganvillea House model might be an important antidote to the housing affordability crisis, according to its designers, if subdivisions of quarter acre blocks were permitted. The terrace’s superbly detailed interior incorporates oak veneers, high-end brass fittings, custom leather bench seats, expanses of carrara marble, and a pleasing fishscale motif, repeated on balustrade screens and cut-steel lacework.
While art decor, a French palace and Irish furniture designer, Eileen Gray, were some of the eclectic inspirations behind the design. In all, the Rosselli team have transformed a 1950s ugly duckling into one of the multi-era Cinderellas in the street – as well as a seriously good template for the future.
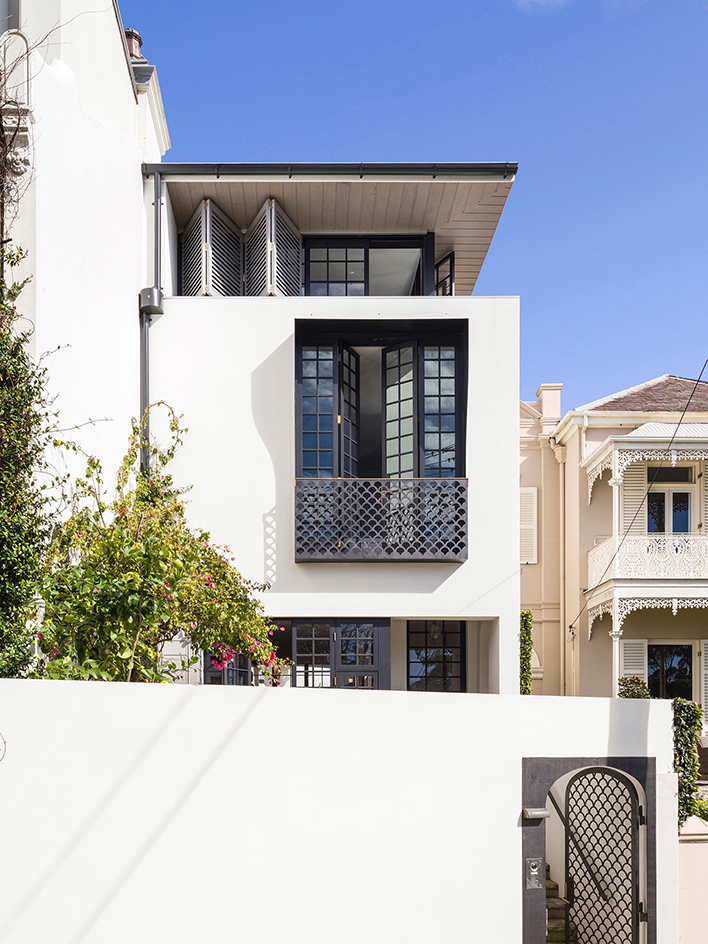
Luigi Rosselli Architects, inspired by the cast iron lacework of the house from the first half of the 19th century, used cut CNC routed steel plates in the fish scale pattern for the front gate and Juliet balcony balustrade
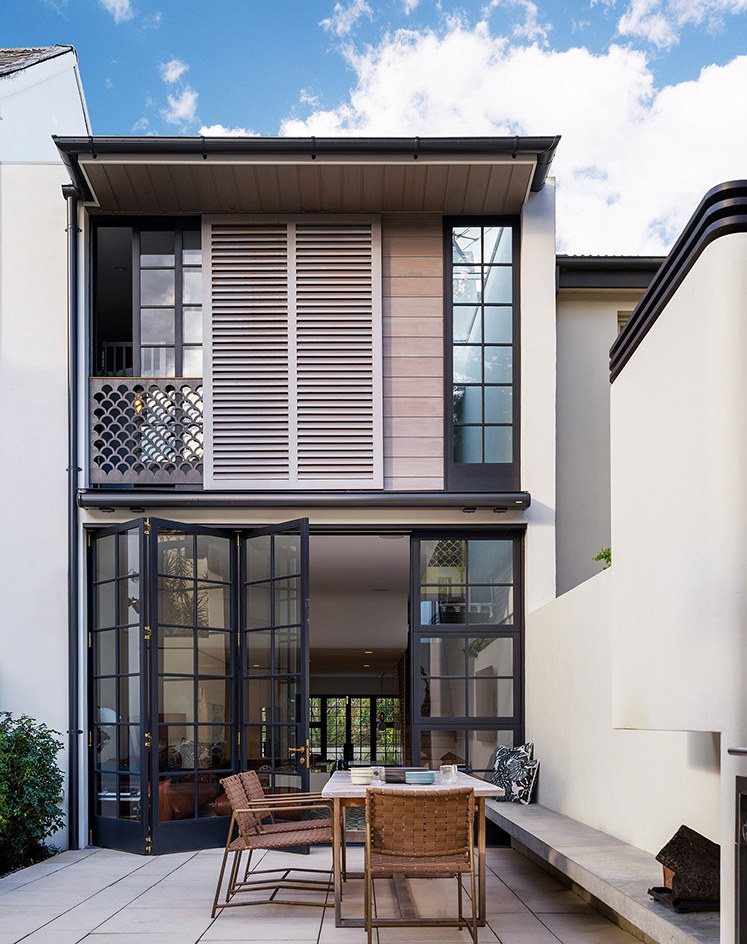
From the internal courtyard the façade architecture is a practical placement of timber windows and shutters.
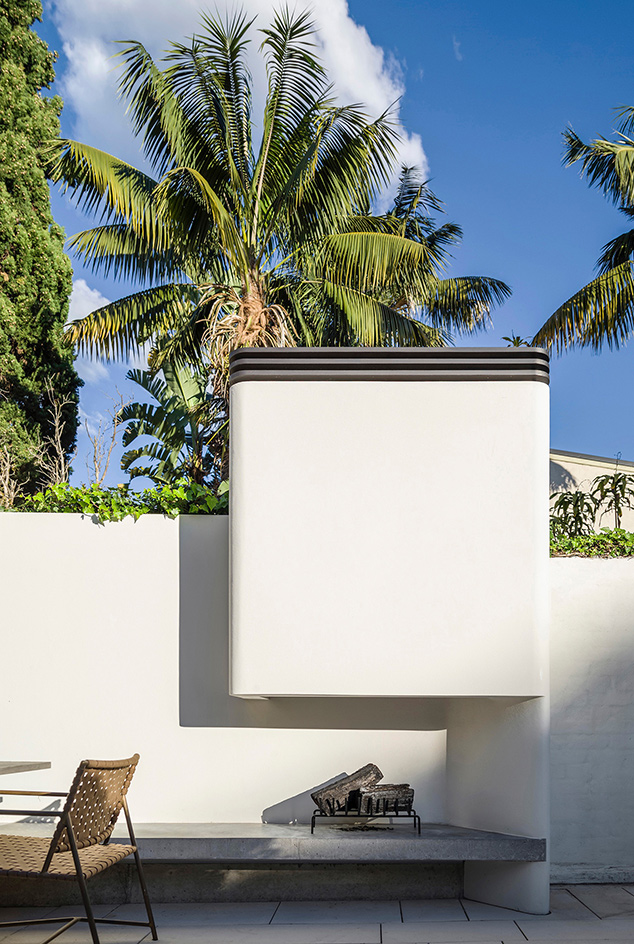
A concrete seat and barbeque/fireplace are integrated into the courtyard wall outside
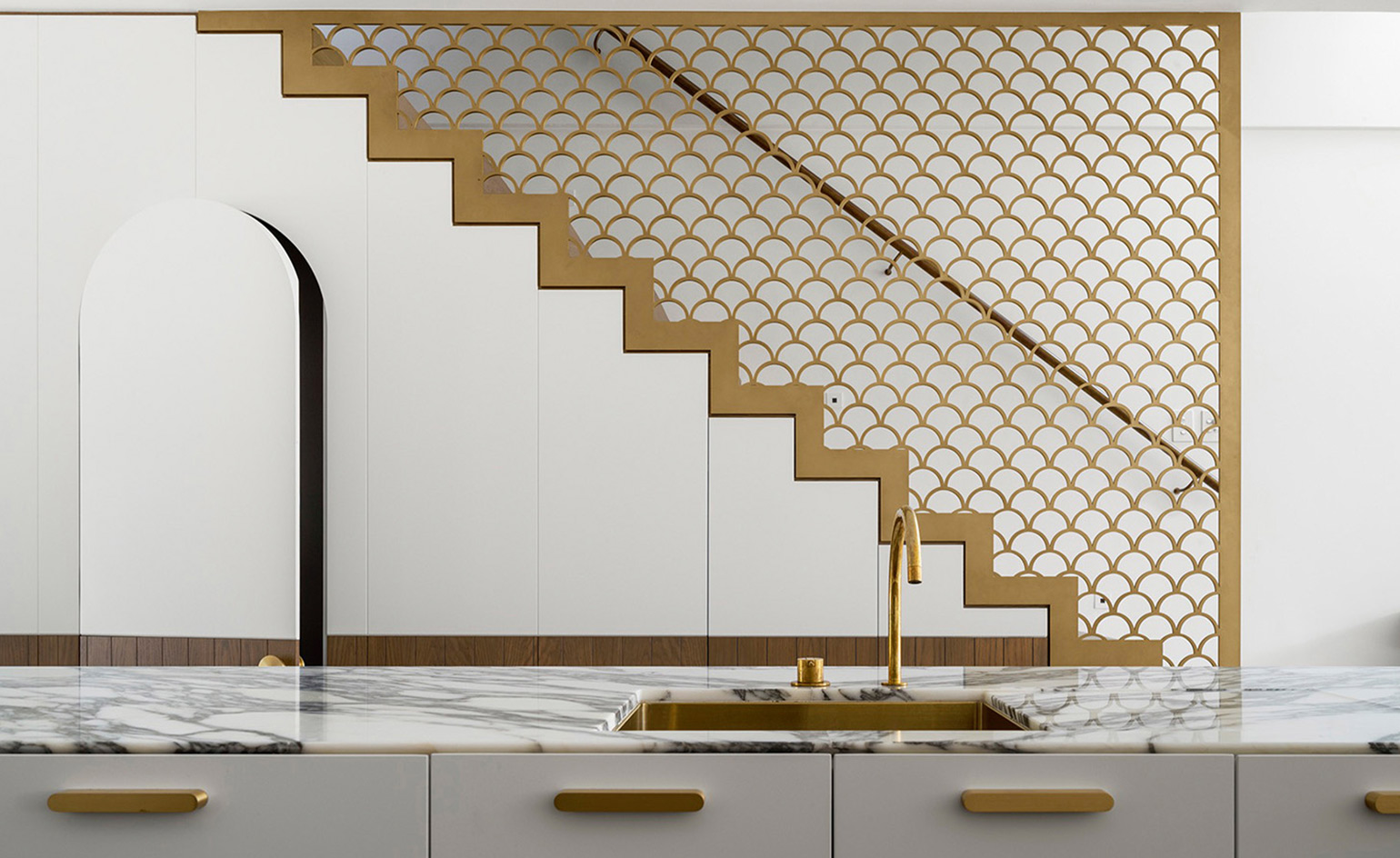
The brass kitchen tap, opposite the brass finish of the stair balustrade, are coordinated with the handles and golden kitchen sink
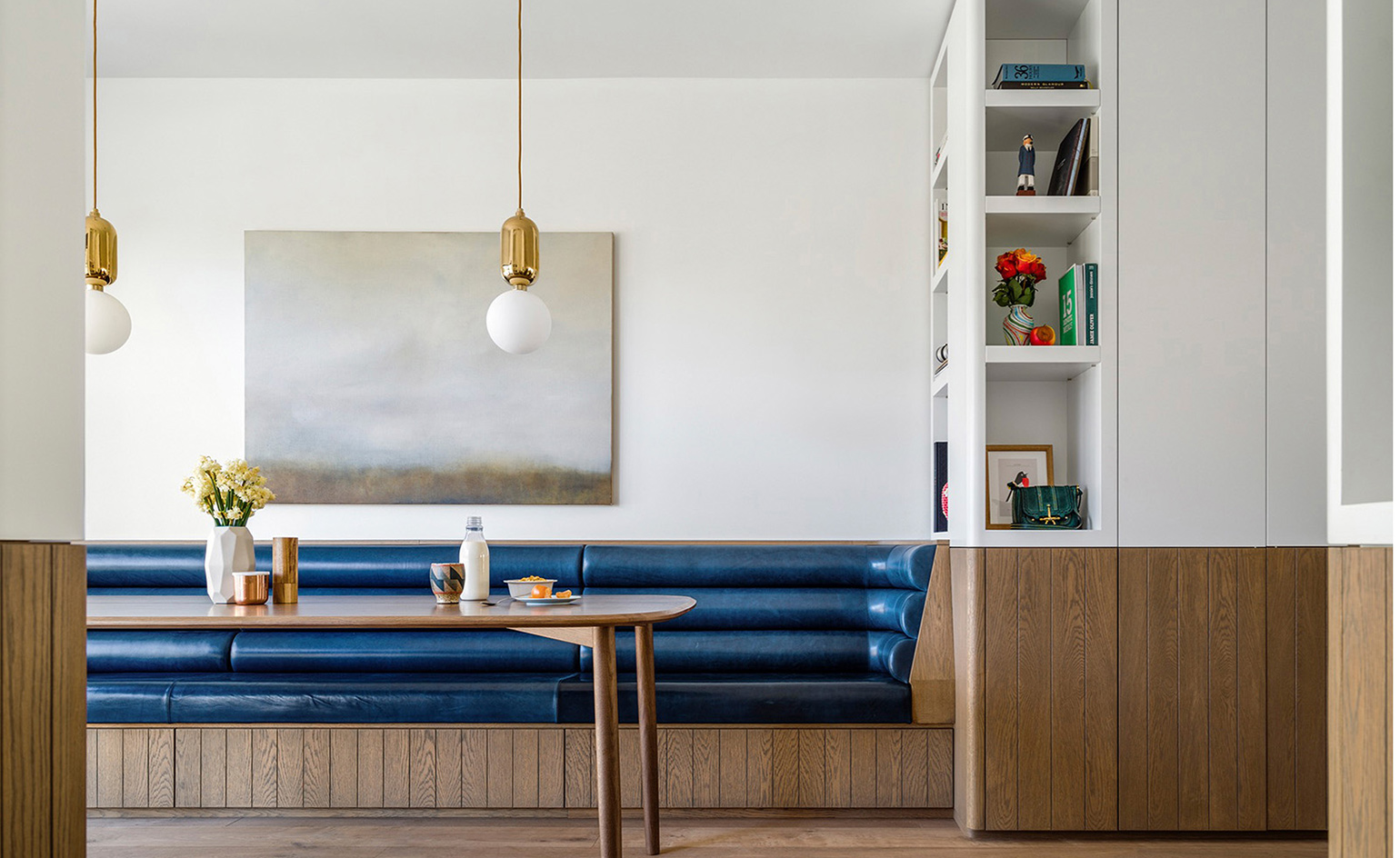
Interior details include oak veneers, high-end brass fittings, custom leather bench seats, expanses of carrara marble, and a pleasing fishscale motif, repeated on balustrade screens and cut-steel lacework
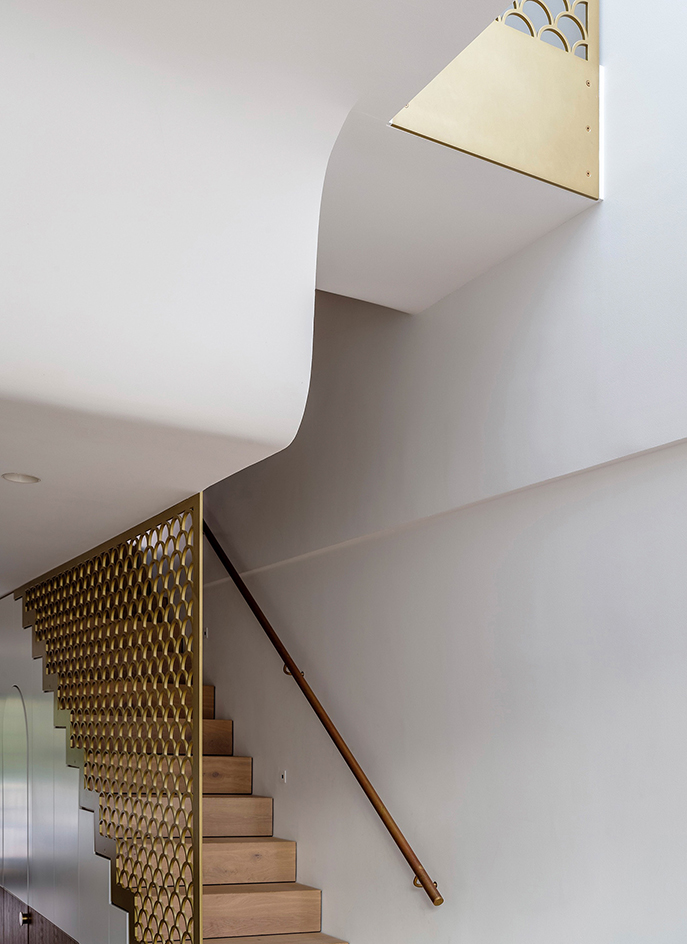
A sculpted ceiling negotiates the split level and opens up to a lightwell over the living room
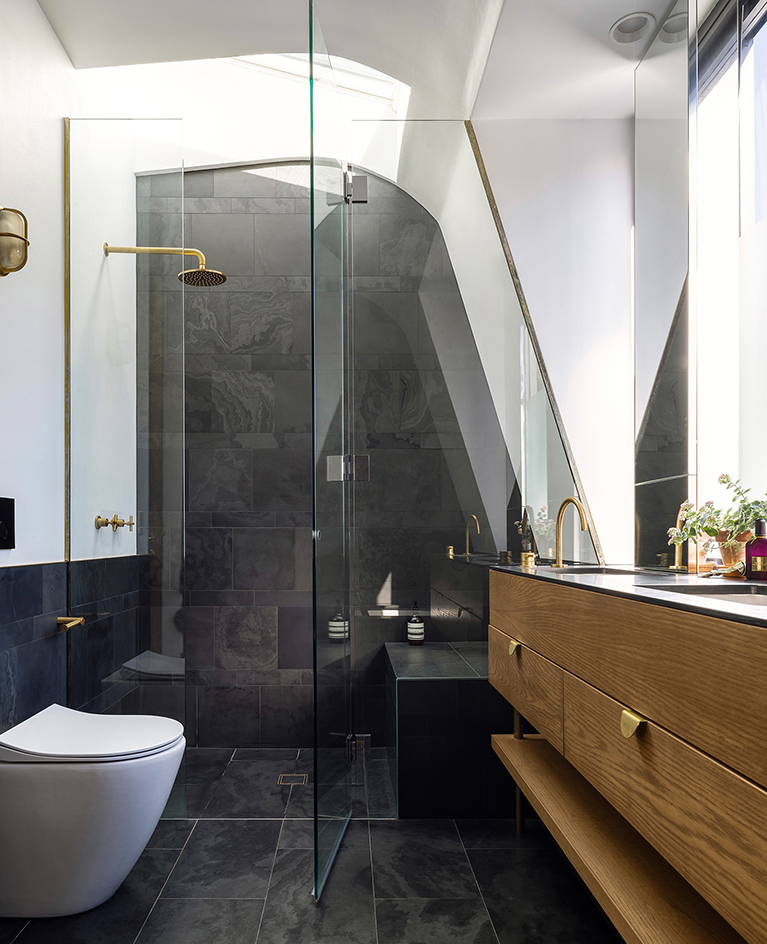
A skylight in the master bathroom brings in light into the shower
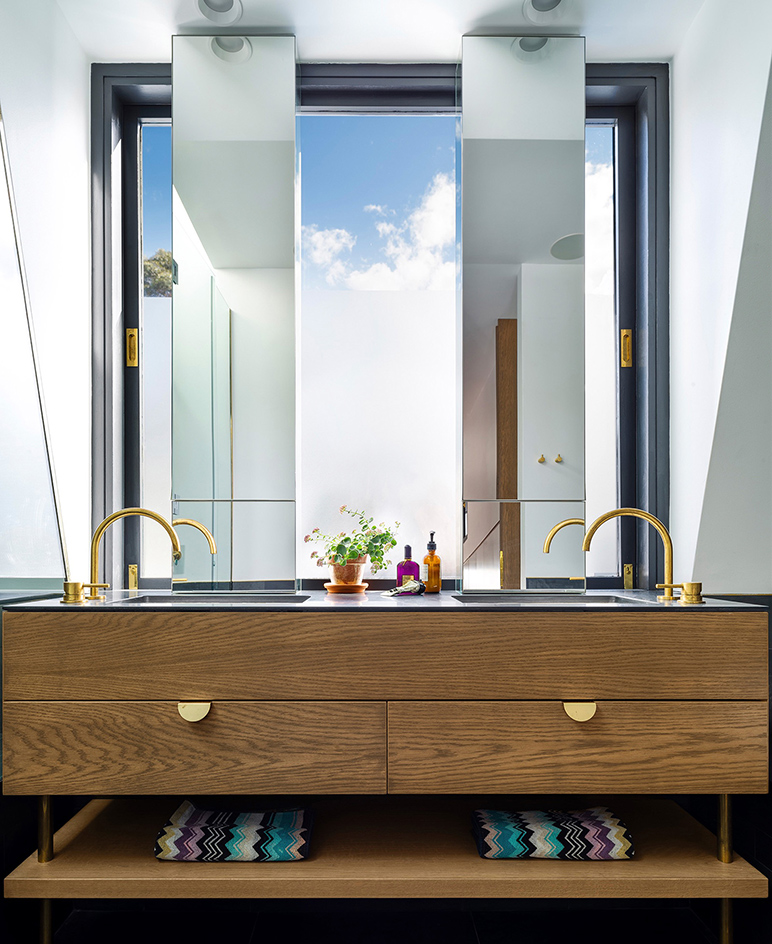
Interiors include slate tiles, solid American oak and brass Hafele handles
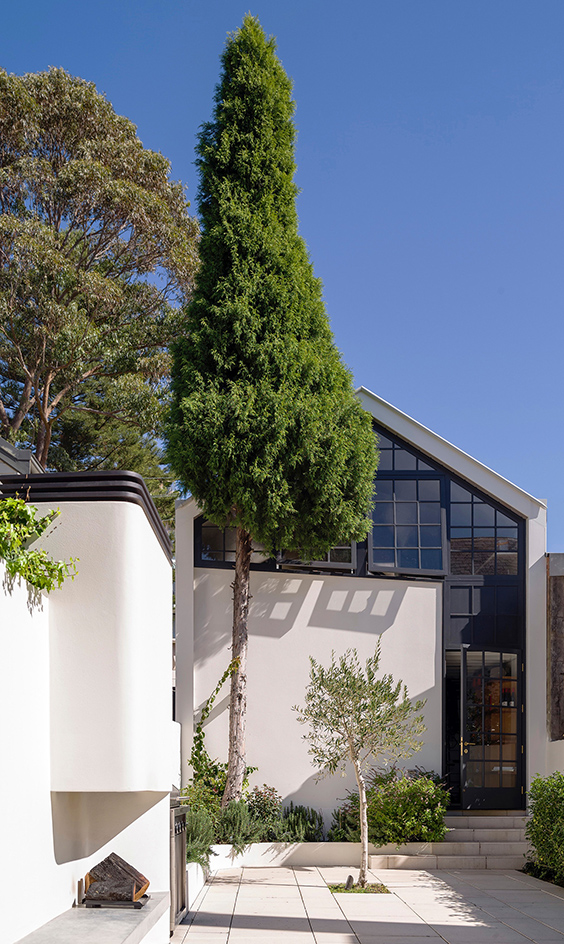
On the opposite side of the courtyard, an old garage has been rebuilt
INFORMATION
For more information, visit the Luigi Rosselli Architects website
Wallpaper* Newsletter
Receive our daily digest of inspiration, escapism and design stories from around the world direct to your inbox.
-
 All-In is the Paris-based label making full-force fashion for main character dressing
All-In is the Paris-based label making full-force fashion for main character dressingPart of our monthly Uprising series, Wallpaper* meets Benjamin Barron and Bror August Vestbø of All-In, the LVMH Prize-nominated label which bases its collections on a riotous cast of characters – real and imagined
By Orla Brennan
-
 Maserati joins forces with Giorgetti for a turbo-charged relationship
Maserati joins forces with Giorgetti for a turbo-charged relationshipAnnouncing their marriage during Milan Design Week, the brands unveiled a collection, a car and a long term commitment
By Hugo Macdonald
-
 Through an innovative new training program, Poltrona Frau aims to safeguard Italian craft
Through an innovative new training program, Poltrona Frau aims to safeguard Italian craftThe heritage furniture manufacturer is training a new generation of leather artisans
By Cristina Kiran Piotti
-
 Australian bathhouse ‘About Time’ bridges softness and brutalism
Australian bathhouse ‘About Time’ bridges softness and brutalism‘About Time’, an Australian bathhouse designed by Goss Studio, balances brutalist architecture and the softness of natural patina in a Japanese-inspired wellness hub
By Ellie Stathaki
-
 The humble glass block shines brightly again in this Melbourne apartment building
The humble glass block shines brightly again in this Melbourne apartment buildingThanks to its striking glass block panels, Splinter Society’s Newburgh Light House in Melbourne turns into a beacon of light at night
By Léa Teuscher
-
 A contemporary retreat hiding in plain sight in Sydney
A contemporary retreat hiding in plain sight in SydneyThis contemporary retreat is set behind an unassuming neo-Georgian façade in the heart of Sydney’s Woollahra Village; a serene home designed by Australian practice Tobias Partners
By Léa Teuscher
-
 Join our world tour of contemporary homes across five continents
Join our world tour of contemporary homes across five continentsWe take a world tour of contemporary homes, exploring case studies of how we live; we make five stops across five continents
By Ellie Stathaki
-
 Who wouldn't want to live in this 'treehouse' in Byron Bay?
Who wouldn't want to live in this 'treehouse' in Byron Bay?A 1980s ‘treehouse’, on the edge of a national park in Byron Bay, is powered by the sun, architectural provenance and a sense of community
By Carli Philips
-
 A modernist Melbourne house gets a contemporary makeover
A modernist Melbourne house gets a contemporary makeoverSilhouette House, a modernist Melbourne house, gets a contemporary makeover by architects Powell & Glenn
By Ellie Stathaki
-
 A suburban house is expanded into two striking interconnected dwellings
A suburban house is expanded into two striking interconnected dwellingsJustin Mallia’s suburban house, a residential puzzle box in Melbourne’s Clifton Hill, interlocks old and new to enhance light, space and efficiency
By Jonathan Bell
-
 Palm Beach Tree House overhauls a cottage in Sydney’s Northern Beaches into a treetop retreat
Palm Beach Tree House overhauls a cottage in Sydney’s Northern Beaches into a treetop retreatSet above the surf, Palm Beach Tree House by Richard Coles Architecture sits in a desirable Northern Beaches suburb, creating a refined home in verdant surroundings
By Jonathan Bell