SODA Architects’ Boulevard Theatre celebrates the Art Deco glamour of Soho
A new theatre in the heart of Soho, courtesy of SODA Architects and part of the Walkers Court scheme, celebrates the neighbourhood's long standing tradition as an entertainment hub for London
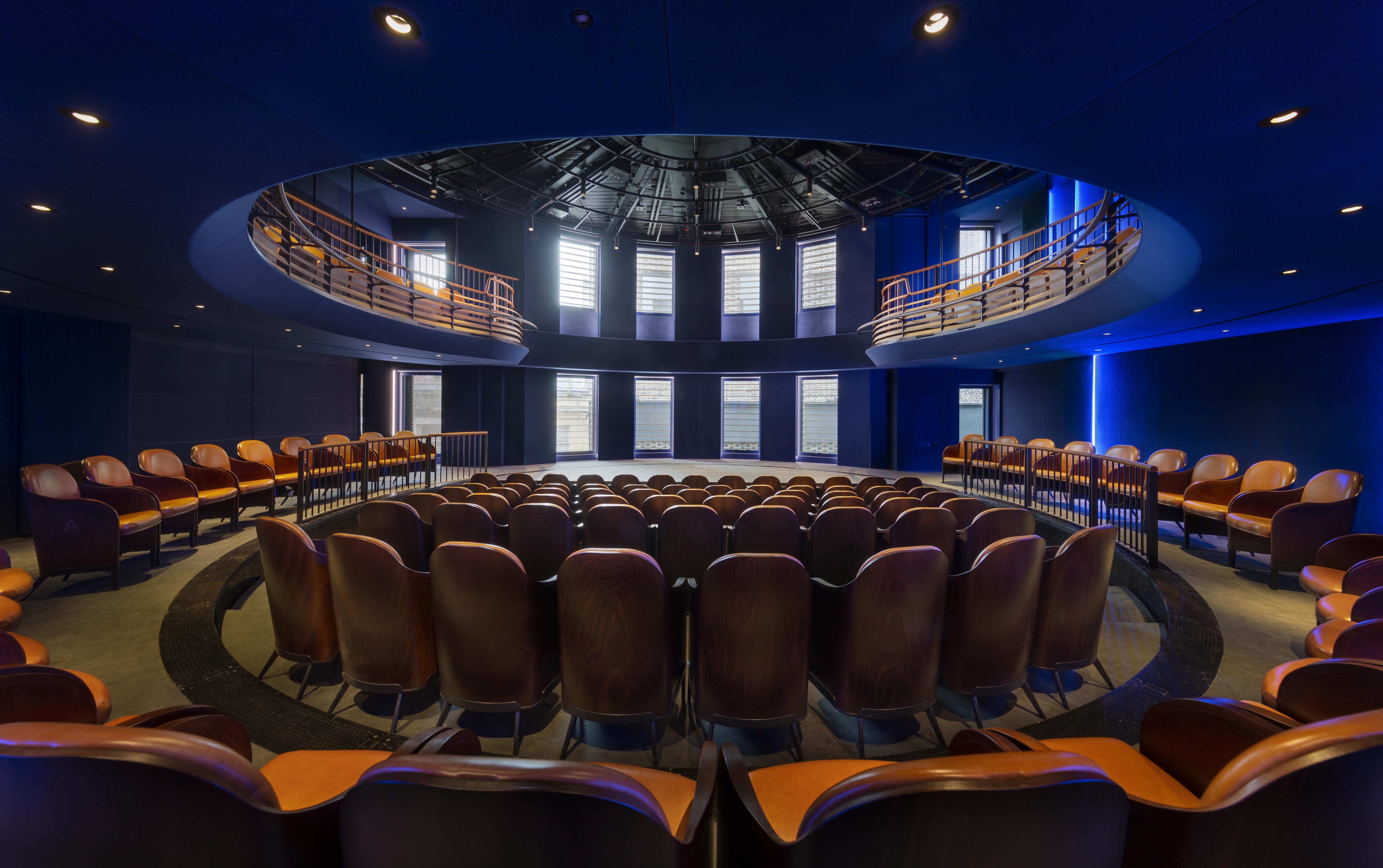
Soho’s heritage as an entertainment hub is honoured in a new scheme by SODA Architects. The firm has transformed a former brothel in the London neighbourhood into a high-tech revolving theatre with Art Deco cues. Not only does The Boulevard’s seating and balcony rotate but the stage changes levels.
Through thoughtful design, the architects have made this small space work hard and look good. In the auditorium, the specially-designed leather and beech seats tip up and stack horizontally. And the dark blue wall panels are staggered to improve acoustics.
The dressing rooms have windows – a welcome novelty for actors – and SODA-designed dressing tables in pale birch-faced ply, whose desk-tops flip up to reveal a mirror. Throughout the building, the handrails are covered in leather, which was hand-stitched by a single artisan.
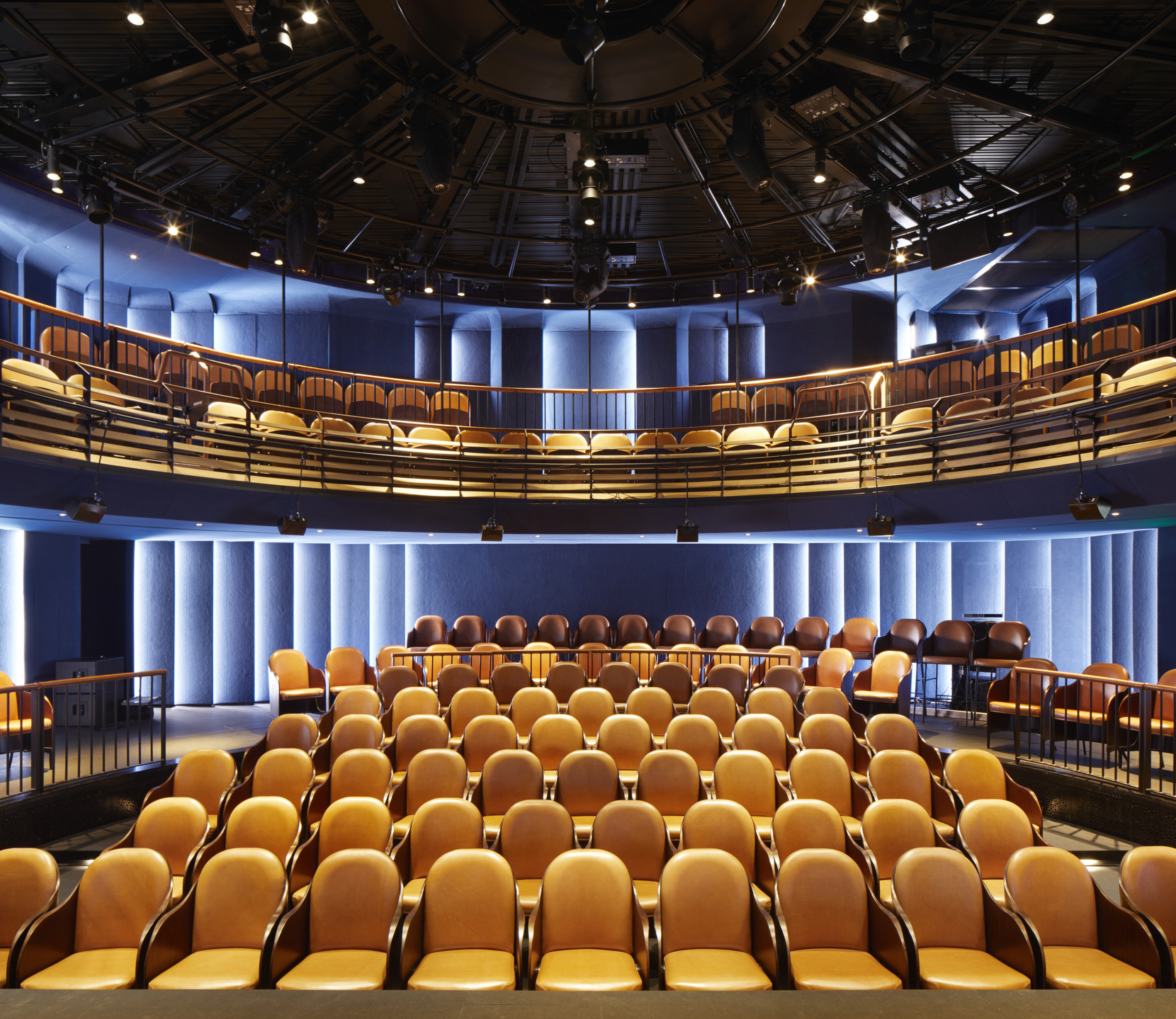
The Art Deco touches in the bar include the white marble countertop, brass detailing, fluted glass and dusty pink walls. Some of the inset mirrors in the classy toilets have an antique rose effect, and the cubicle doors are a warm rosewood veneer.
SODA director Russell Potter explains the reasoning behind the Art Deco flavour: ‘We wanted to evoke the spirit and decadence of the 1920s, the glamour of a night in the West End and the birth of the jazz age.'
The architects worked with theatre specialist Charcoalblue to make the theatre space as flexible as possible, so that it could host myriad events in one day. By pushing the first floor out over the insalubrious alley below in a cantilevered bubble shape, more seating could be added. Two parts of the scheme – containing the theatre and bar - are linked by a glazed enclosed ‘bridge’.
This is the first phase of the Walker’s Court development for client Soho Estates.
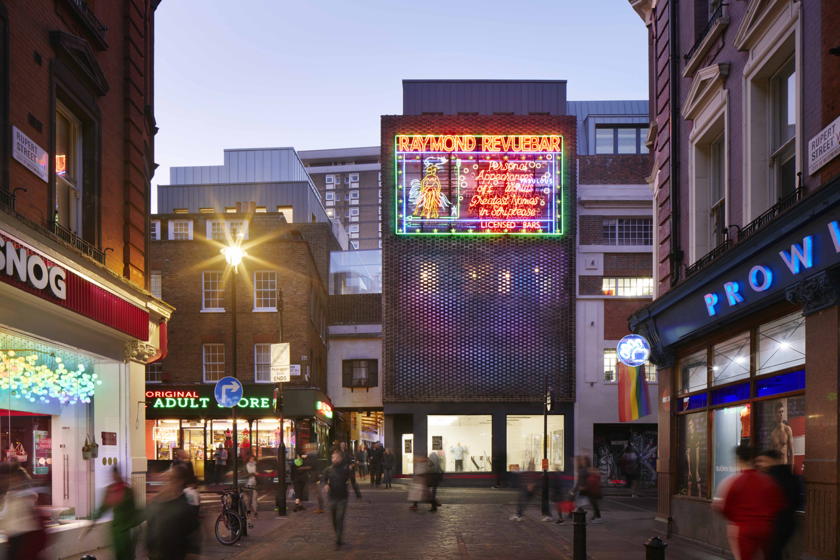
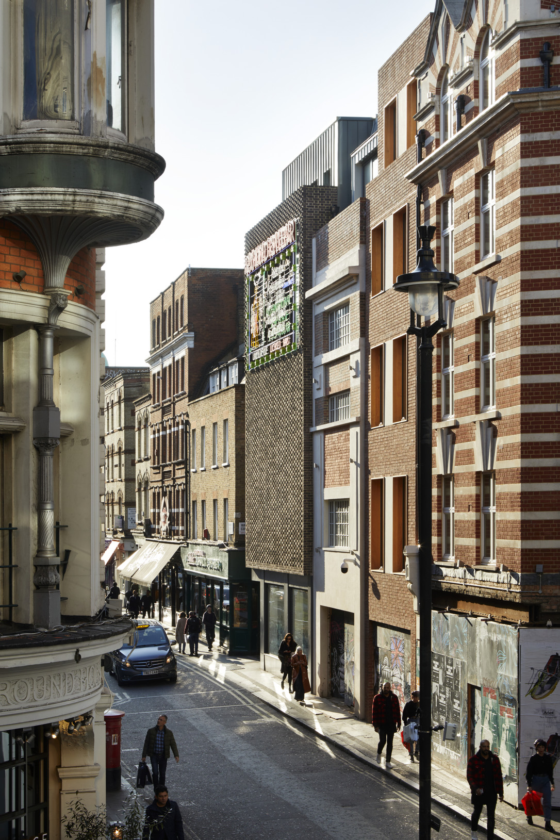
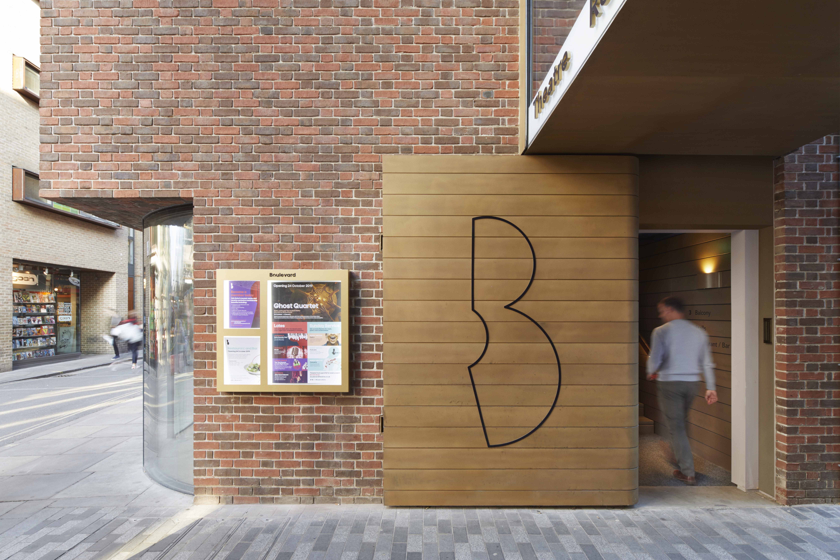
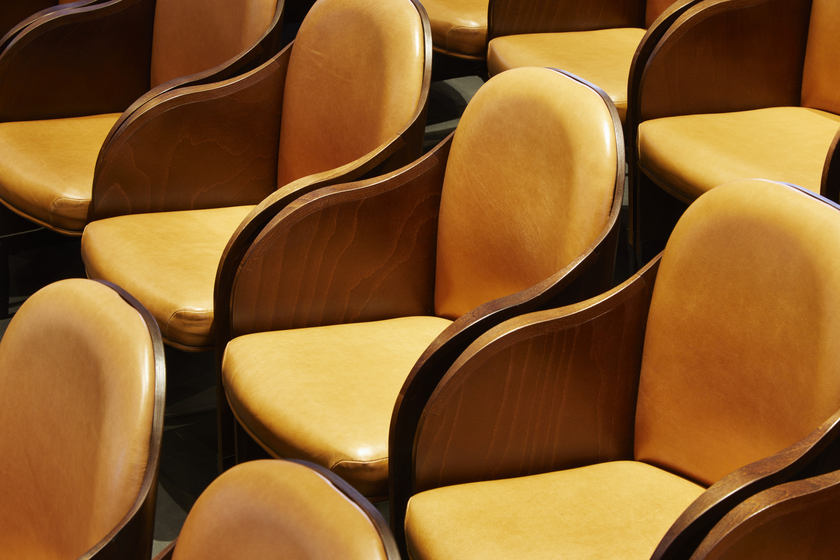
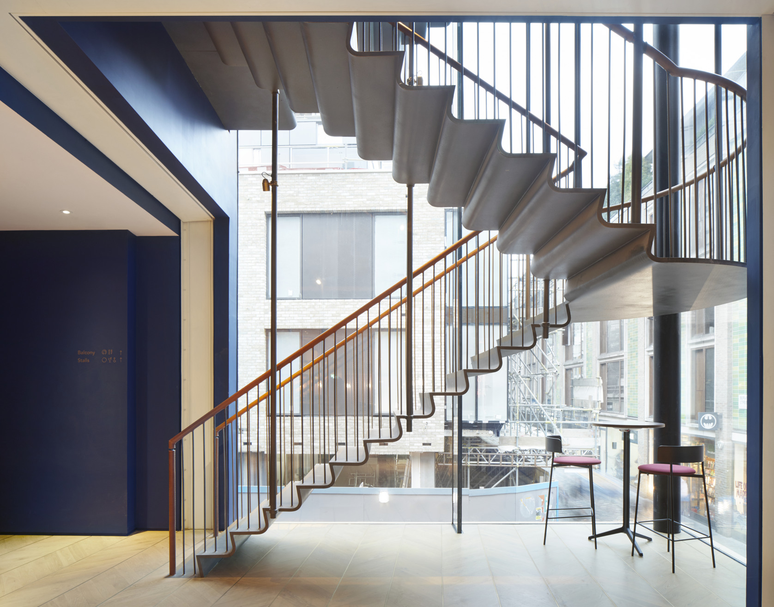
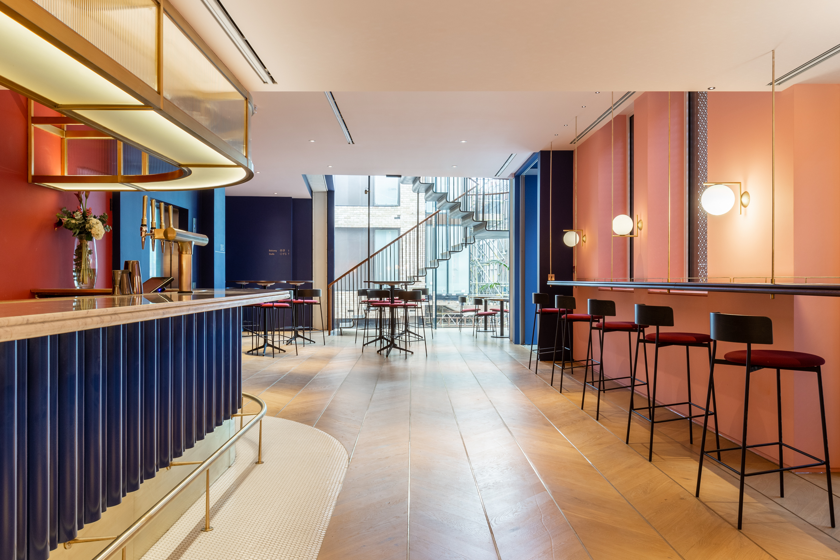
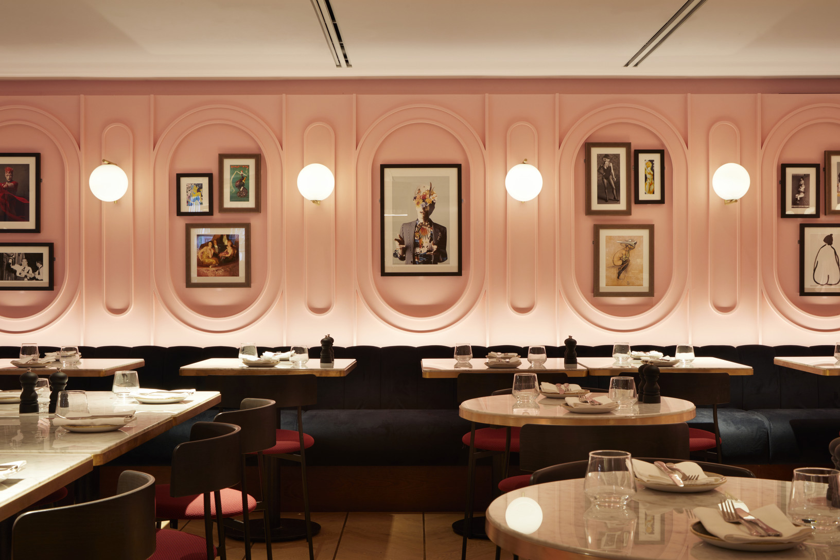
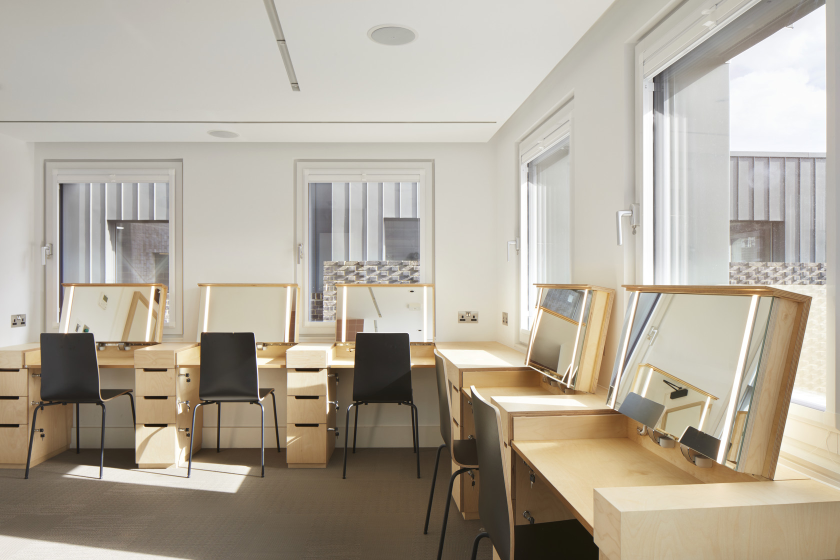
INFORMATION
Wallpaper* Newsletter
Receive our daily digest of inspiration, escapism and design stories from around the world direct to your inbox.
Clare Dowdy is a London-based freelance design and architecture journalist who has written for titles including Wallpaper*, BBC, Monocle and the Financial Times. She’s the author of ‘Made In London: From Workshops to Factories’ and co-author of ‘Made in Ibiza: A Journey into the Creative Heart of the White Island’.
-
 This new Vondom outdoor furniture is a breath of fresh air
This new Vondom outdoor furniture is a breath of fresh airDesigned by architect Jean-Marie Massaud, the ‘Pasadena’ collection takes elegance and comfort outdoors
By Simon Mills
-
 Eight designers to know from Rossana Orlandi Gallery’s Milan Design Week 2025 exhibition
Eight designers to know from Rossana Orlandi Gallery’s Milan Design Week 2025 exhibitionWallpaper’s highlights from the mega-exhibition at Rossana Orlandi Gallery include some of the most compelling names in design today
By Anna Solomon
-
 Nikos Koulis brings a cool wearability to high jewellery
Nikos Koulis brings a cool wearability to high jewelleryNikos Koulis experiments with unusual diamond cuts and modern materials in a new collection, ‘Wish’
By Hannah Silver
-
 An octogenarian’s north London home is bold with utilitarian authenticity
An octogenarian’s north London home is bold with utilitarian authenticityWoodbury residence is a north London home by Of Architecture, inspired by 20th-century design and rooted in functionality
By Tianna Williams
-
 What is DeafSpace and how can it enhance architecture for everyone?
What is DeafSpace and how can it enhance architecture for everyone?DeafSpace learnings can help create profoundly sense-centric architecture; why shouldn't groundbreaking designs also be inclusive?
By Teshome Douglas-Campbell
-
 The dream of the flat-pack home continues with this elegant modular cabin design from Koto
The dream of the flat-pack home continues with this elegant modular cabin design from KotoThe Niwa modular cabin series by UK-based Koto architects offers a range of elegant retreats, designed for easy installation and a variety of uses
By Jonathan Bell
-
 Are Derwent London's new lounges the future of workspace?
Are Derwent London's new lounges the future of workspace?Property developer Derwent London’s new lounges – created for tenants of its offices – work harder to promote community and connection for their users
By Emily Wright
-
 Showing off its gargoyles and curves, The Gradel Quadrangles opens in Oxford
Showing off its gargoyles and curves, The Gradel Quadrangles opens in OxfordThe Gradel Quadrangles, designed by David Kohn Architects, brings a touch of playfulness to Oxford through a modern interpretation of historical architecture
By Shawn Adams
-
 A Norfolk bungalow has been transformed through a deft sculptural remodelling
A Norfolk bungalow has been transformed through a deft sculptural remodellingNorth Sea East Wood is the radical overhaul of a Norfolk bungalow, designed to open up the property to sea and garden views
By Jonathan Bell
-
 A new concrete extension opens up this Stoke Newington house to its garden
A new concrete extension opens up this Stoke Newington house to its gardenArchitects Bindloss Dawes' concrete extension has brought a considered material palette to this elegant Victorian family house
By Jonathan Bell
-
 A former garage is transformed into a compact but multifunctional space
A former garage is transformed into a compact but multifunctional spaceA multifunctional, compact house by Francesco Pierazzi is created through a unique spatial arrangement in the heart of the Surrey countryside
By Jonathan Bell