Family retreat on Bowen Island is a modern rethink of a woodland cabin
This British Columbia family retreat on Bowen Island is a light and modern interpretation of a woodland cabin, designed by Vancouver based architects omb
Ema Peter - Photography
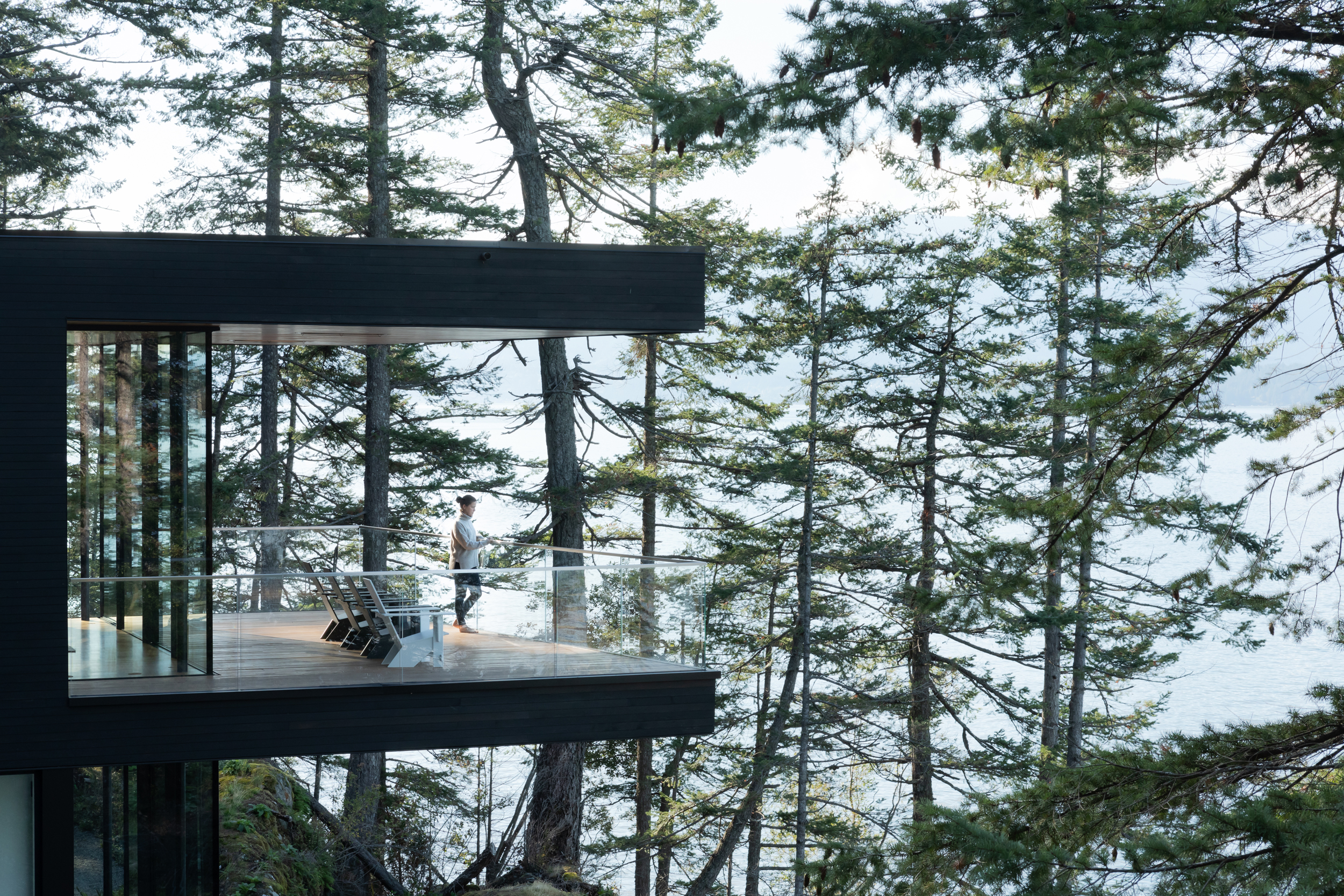
Circled by cool waters, engulfed in ragged natural beauty and green woods, yet only a short trip from Vancouver, Bowen Island makes for the perfect weekend escape. With this in mind, when a young family of city-dwellers picked a sloped site on the island to build their vacation home, an extraordinairy escape they called upon British Columbia architects omb (office of mcfarlane biggar) for help.
The result of their collaboration is Bowen Island House, a contemporary home conceived as a modern, all mod cons interpretation of the humble cabin in the woods. Nestled at the top of a steep slope on the island's dramatic north side, the residence was designed to be open and bright, orientating views towards the blue sea and embracing the lush nature around it.
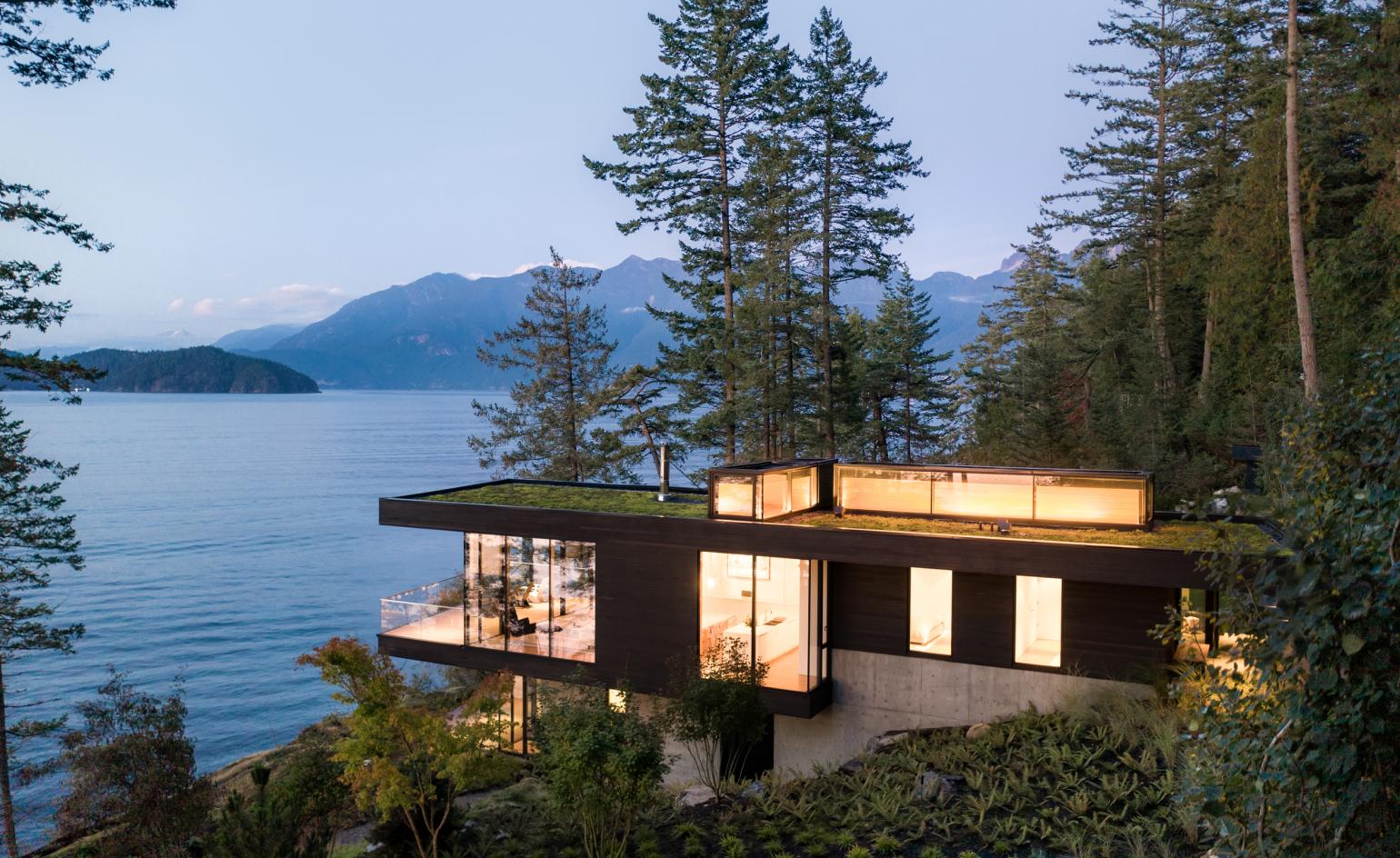
At the same time, while the house feels comfortable and generous, it sits lightly on the land, attempting to disturb as little as possible its delicate natural surroundings through a long yet slim footprint. Working with simple forms and details and keeping a low profile from the water's side to blend in with the context as much as possible, the structure is also able to function entirely off the grid to minimize its environmental footprint.
A dark, timber clad upper level helps the volume disolve into the landscape when seen from the outside; but from inside, carefully placed openings frame views and connect the residents with the outdoors at every turn.
Spread across two levels, the house features a flowing piano nobile that hosts the main living and entertainment spaces, as well as the two family bedrooms. The lower level, semi-submerged into the slope, includes a guest bedroom suite and storage for leisure equipment. Glass expanses on both floors reflect the views and direct the gaze towards the water, underlining the main protagonist of this summer home - the island's calming, natural landscape.
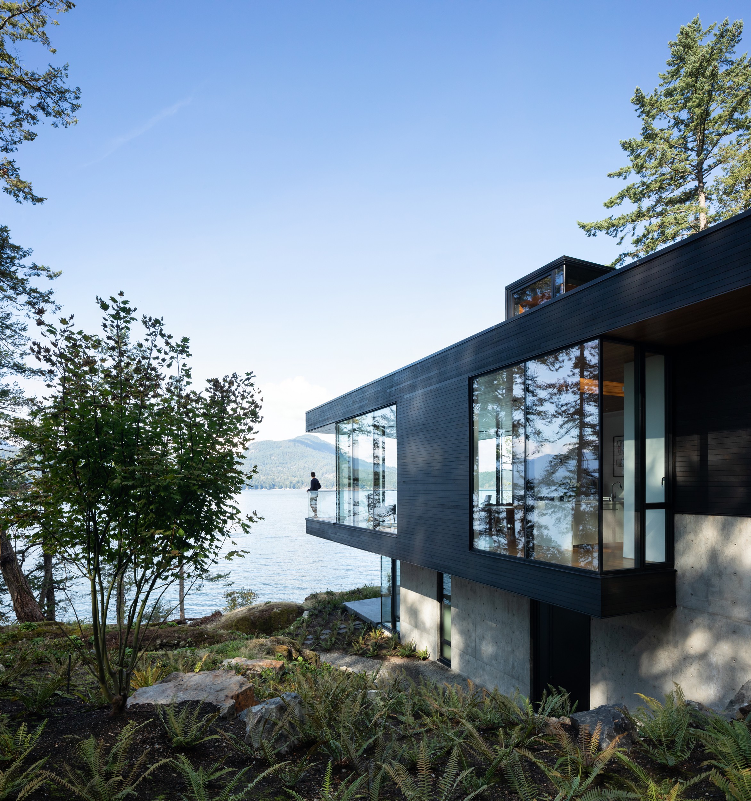
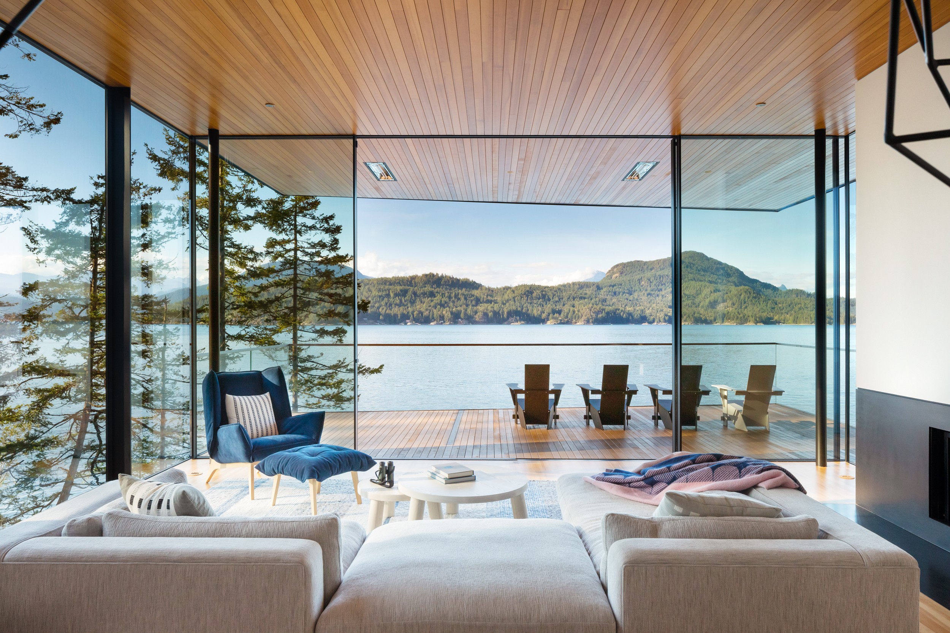
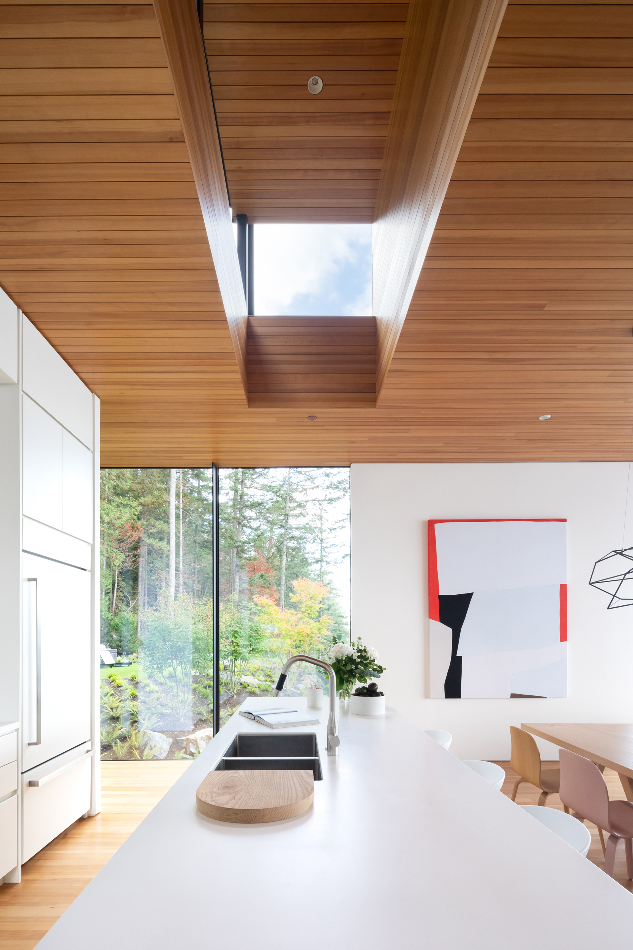
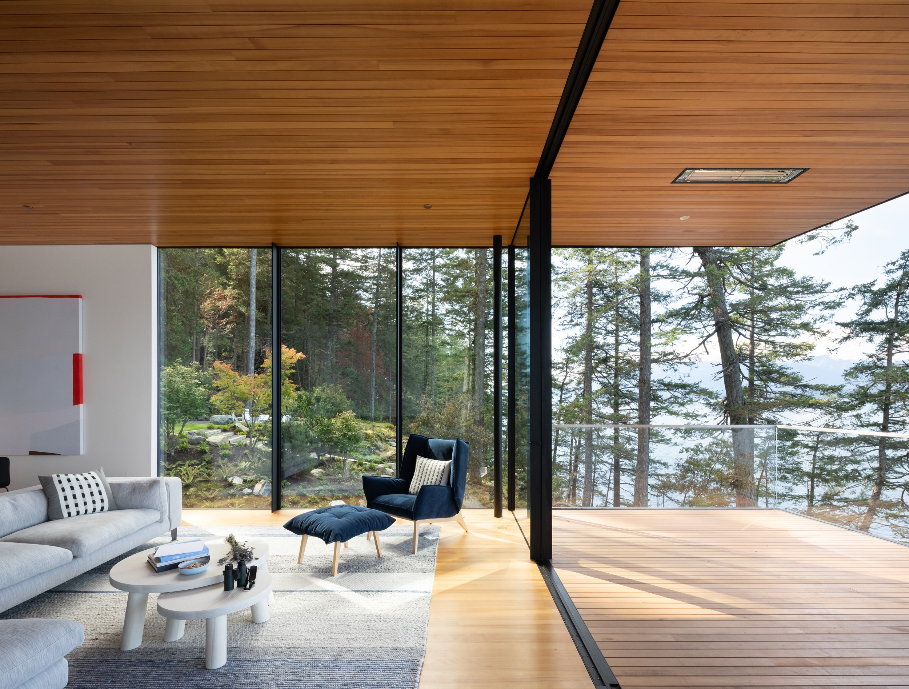
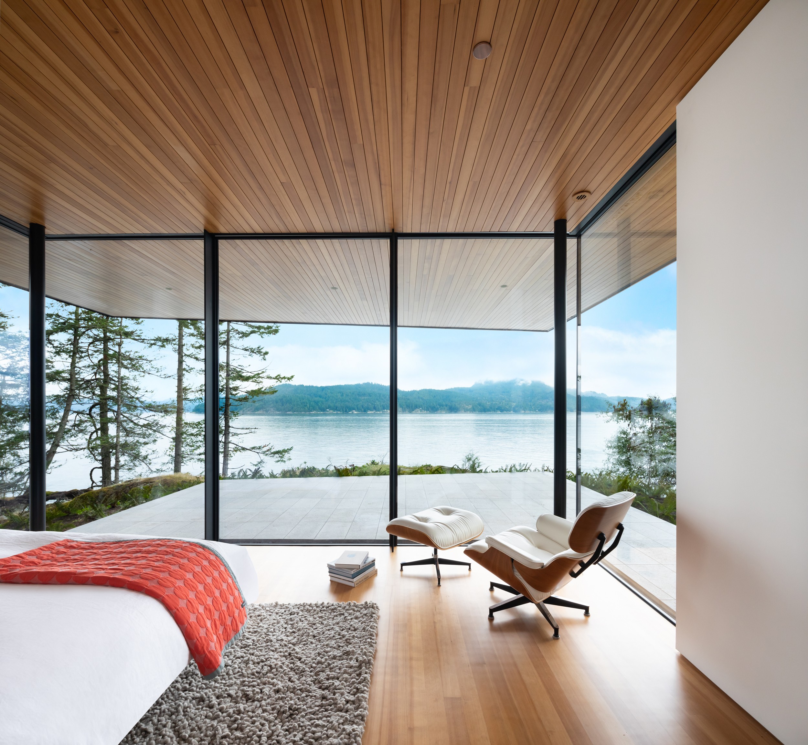
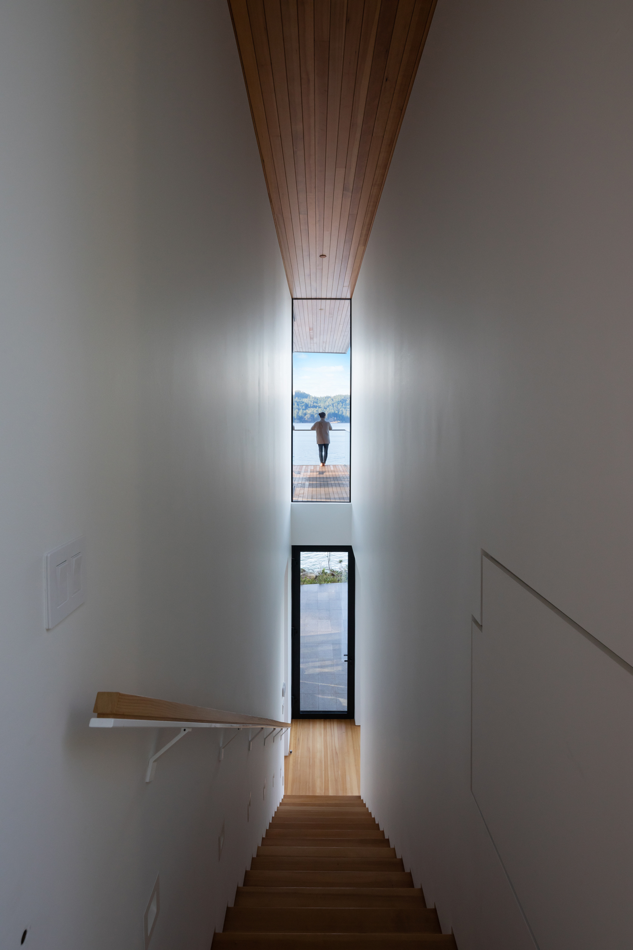
INFORMATION
Receive our daily digest of inspiration, escapism and design stories from around the world direct to your inbox.
Ellie Stathaki is the Architecture & Environment Director at Wallpaper*. She trained as an architect at the Aristotle University of Thessaloniki in Greece and studied architectural history at the Bartlett in London. Now an established journalist, she has been a member of the Wallpaper* team since 2006, visiting buildings across the globe and interviewing leading architects such as Tadao Ando and Rem Koolhaas. Ellie has also taken part in judging panels, moderated events, curated shows and contributed in books, such as The Contemporary House (Thames & Hudson, 2018), Glenn Sestig Architecture Diary (2020) and House London (2022).
-
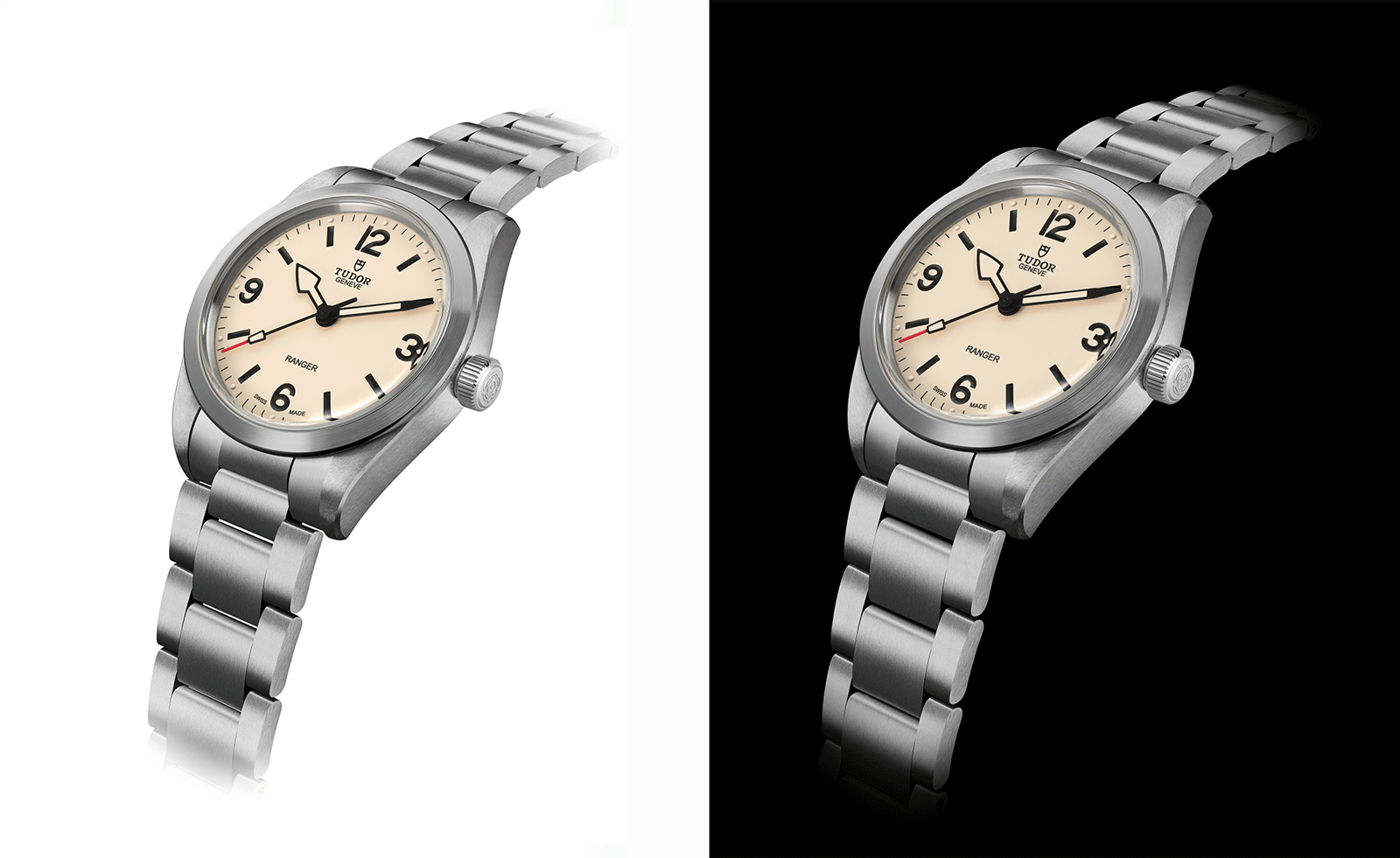 The new Tudor Ranger watches master perfectly executed simplicity
The new Tudor Ranger watches master perfectly executed simplicityThe Tudor Ranger watches look back to the 1960s for a clean and legible design
-
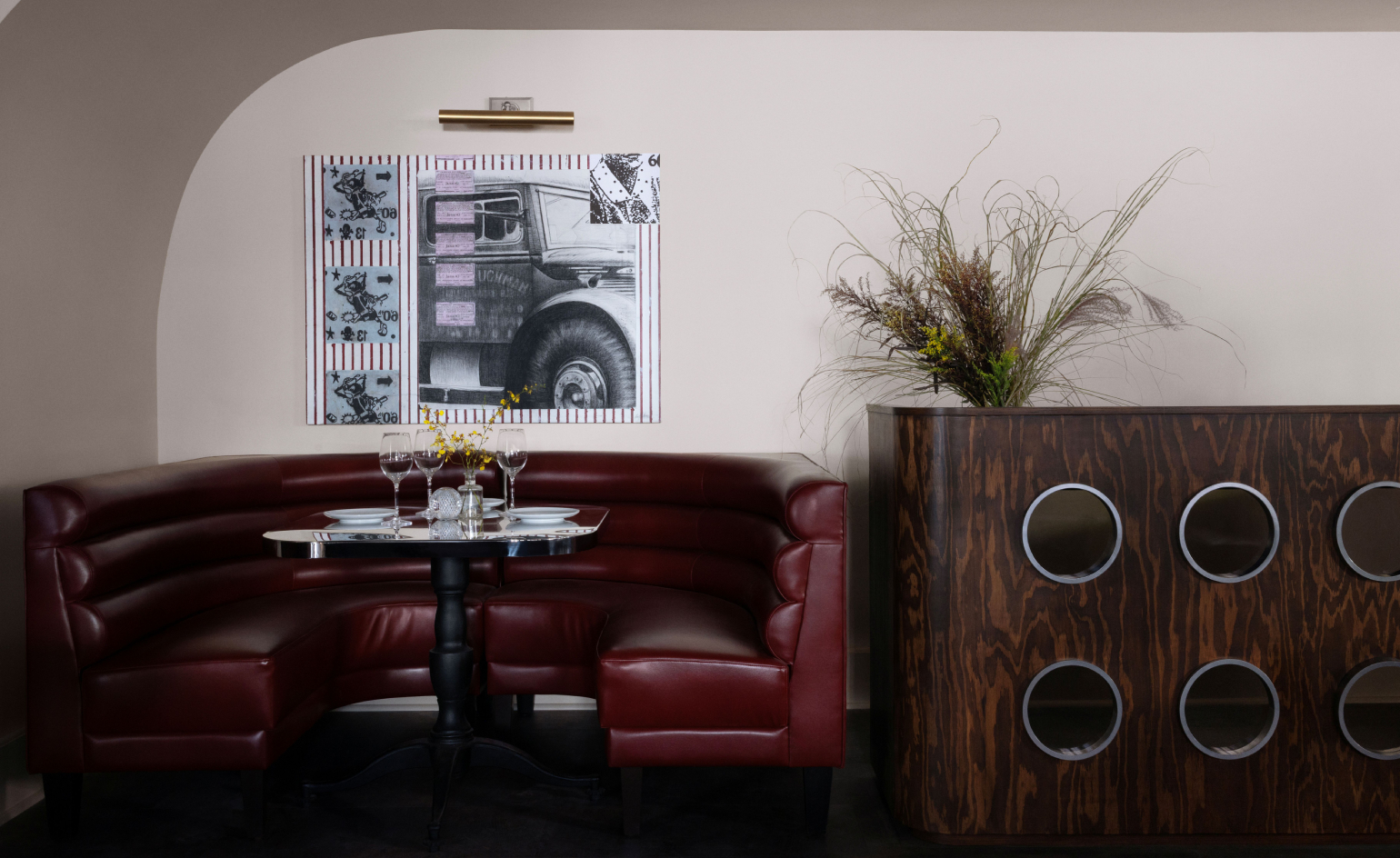 This late-night hangout brings back 1970s glam to LA’s Sunset Boulevard
This late-night hangout brings back 1970s glam to LA’s Sunset BoulevardGalerie On Sunset is primed for strong drinks, shared plates, live music, and long nights
-
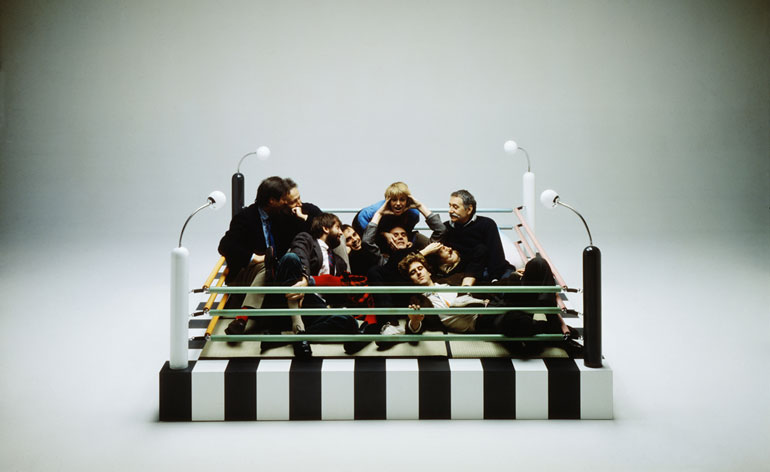 How Memphis developed from an informal gathering of restless creatives into one of design's most influential movements
How Memphis developed from an informal gathering of restless creatives into one of design's most influential movementsEverything you want to know about Memphis Design, from its history to its leading figures to the pieces to know (and buy)
-
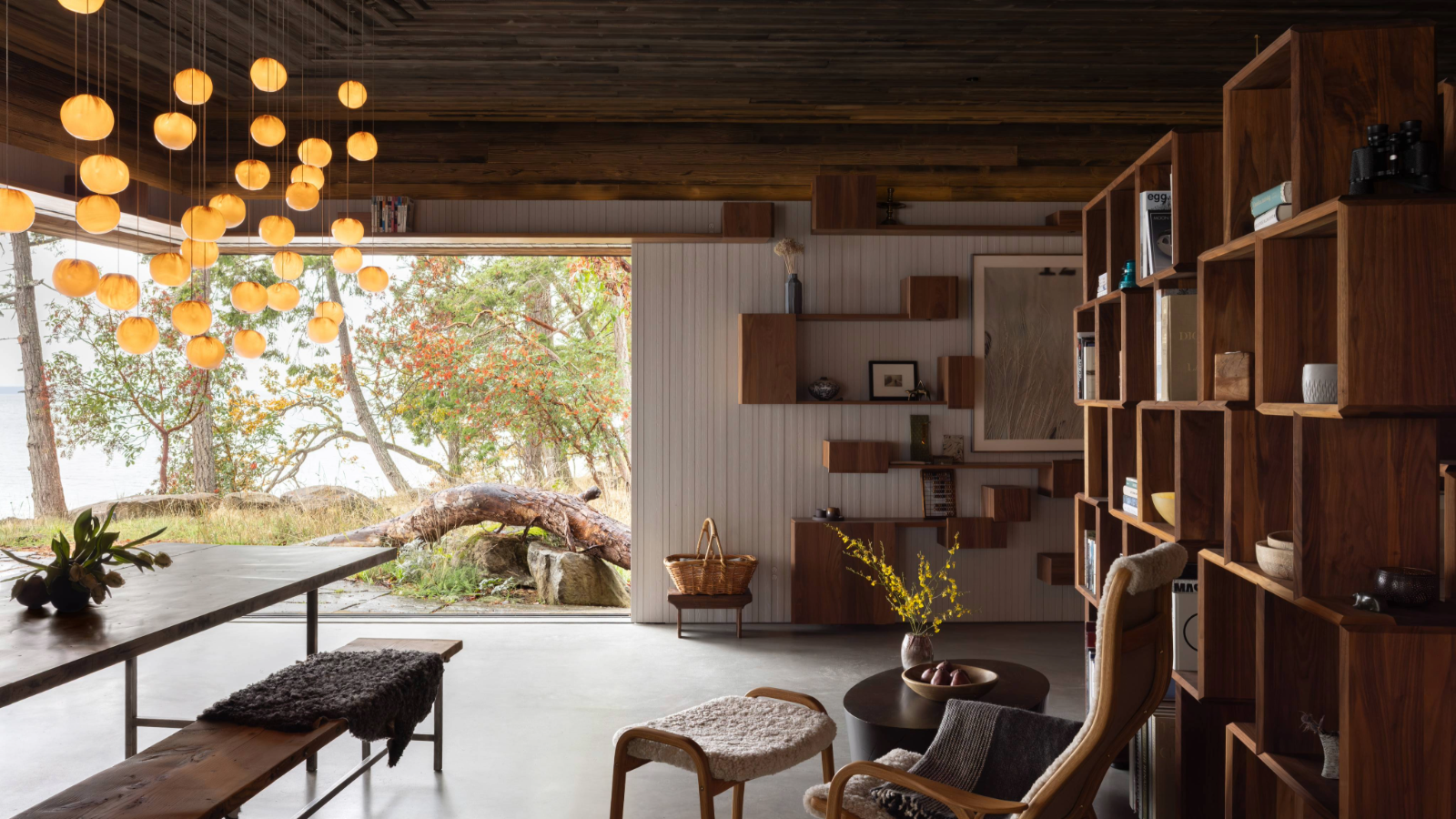 This retreat deep in the woods of Canada takes visitors on a playful journey
This retreat deep in the woods of Canada takes visitors on a playful journey91.0 Bridge House, a new retreat by Omer Arbel, is designed like a path through the forest, suspended between ferns and tree canopy in the Gulf Island archipelago
-
 The Architecture Edit: Wallpaper’s houses of the month
The Architecture Edit: Wallpaper’s houses of the monthFrom Malibu beach pads to cosy cabins blanketed in snow, Wallpaper* has featured some incredible homes this month. We profile our favourites below
-
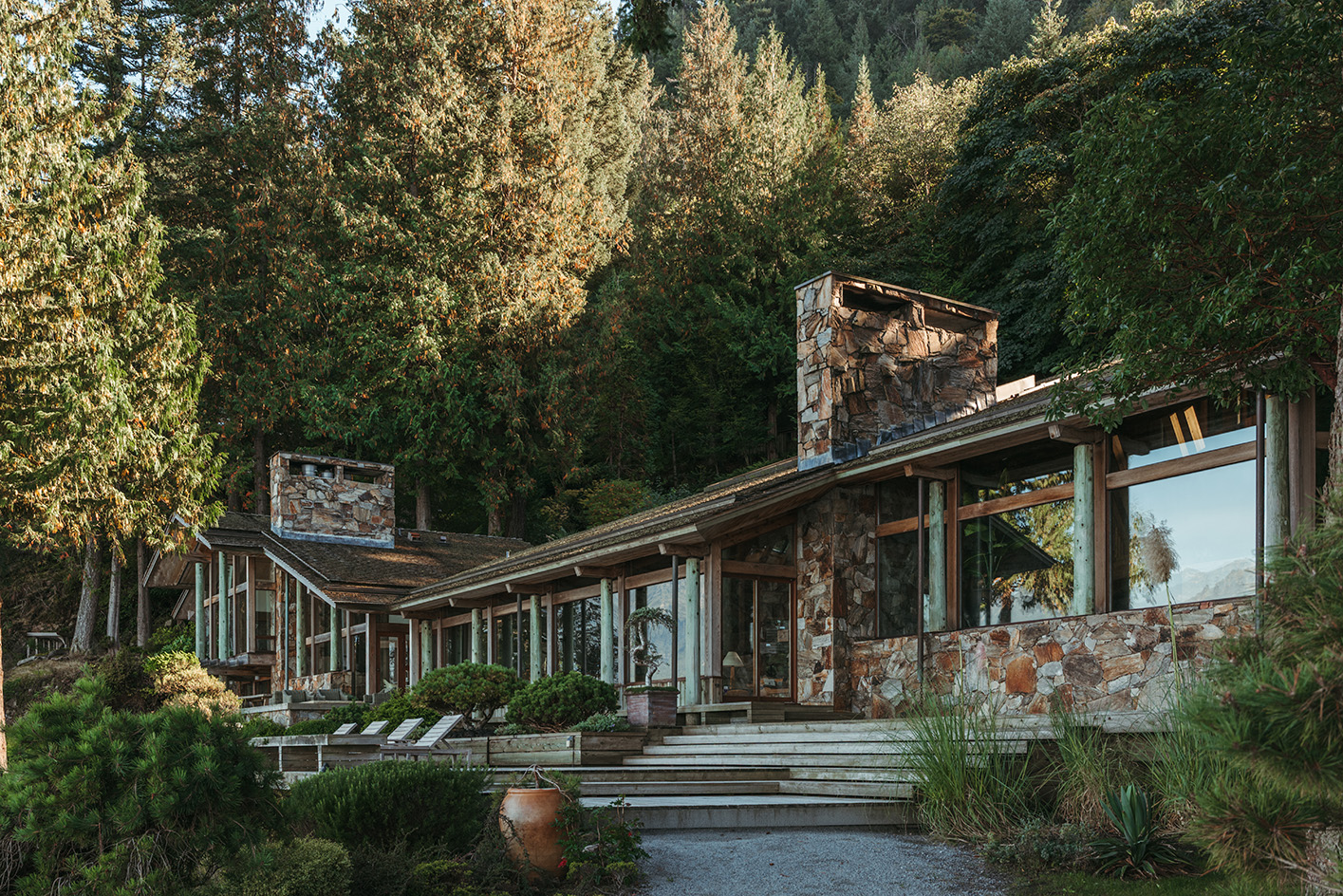 Explore the riches of Morse House, the Canadian modernist gem on the market
Explore the riches of Morse House, the Canadian modernist gem on the marketMorse House, designed by Thompson, Berwick & Pratt Architects in 1982 on Vancouver's Bowen Island, is on the market – might you be the new custodian of its modernist legacy?
-
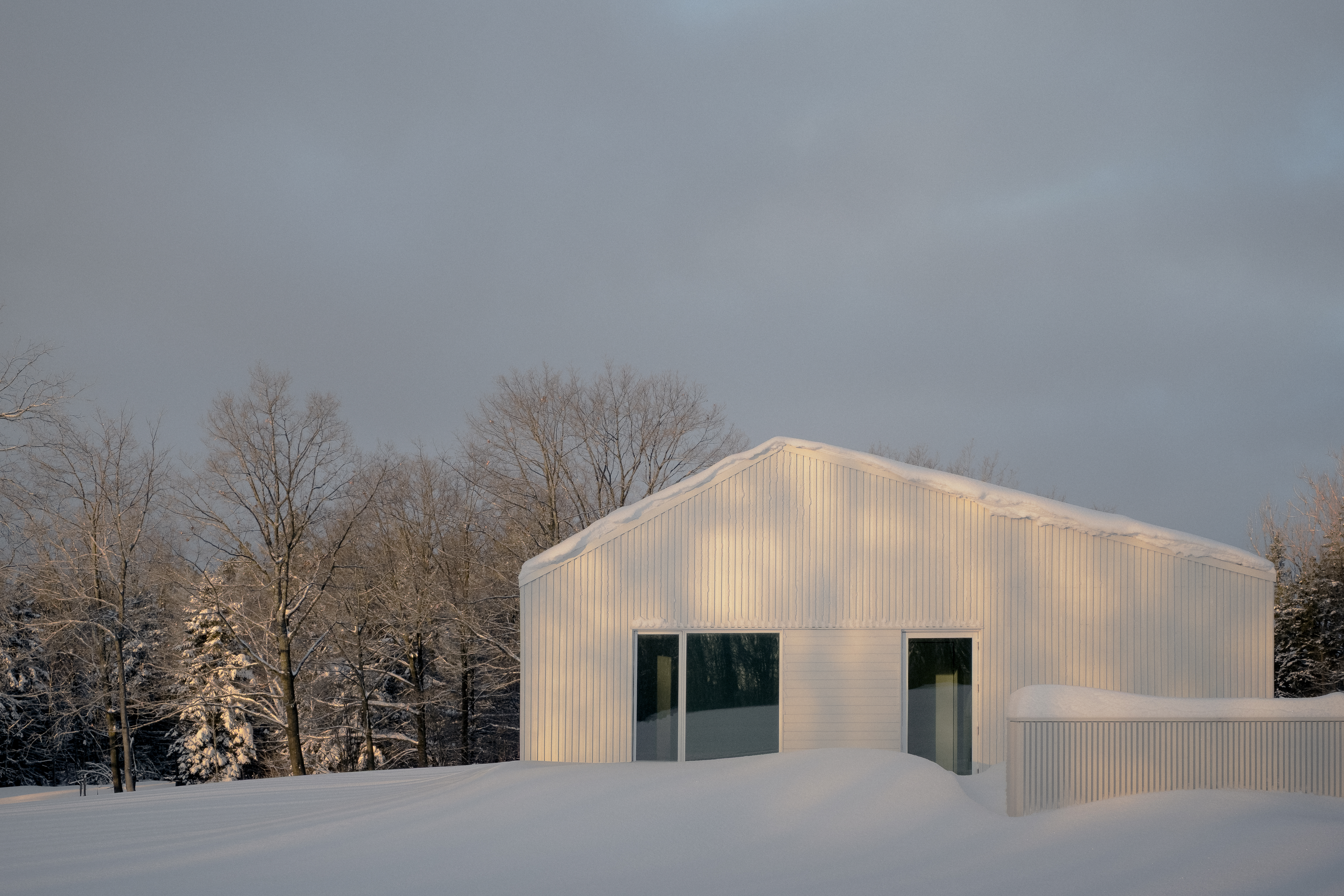 Cosy up in a snowy Canadian cabin inspired by utilitarian farmhouses
Cosy up in a snowy Canadian cabin inspired by utilitarian farmhousesTimbertop is a minimalist shelter overlooking the woodland home of wild deer, porcupines and turkeys
-
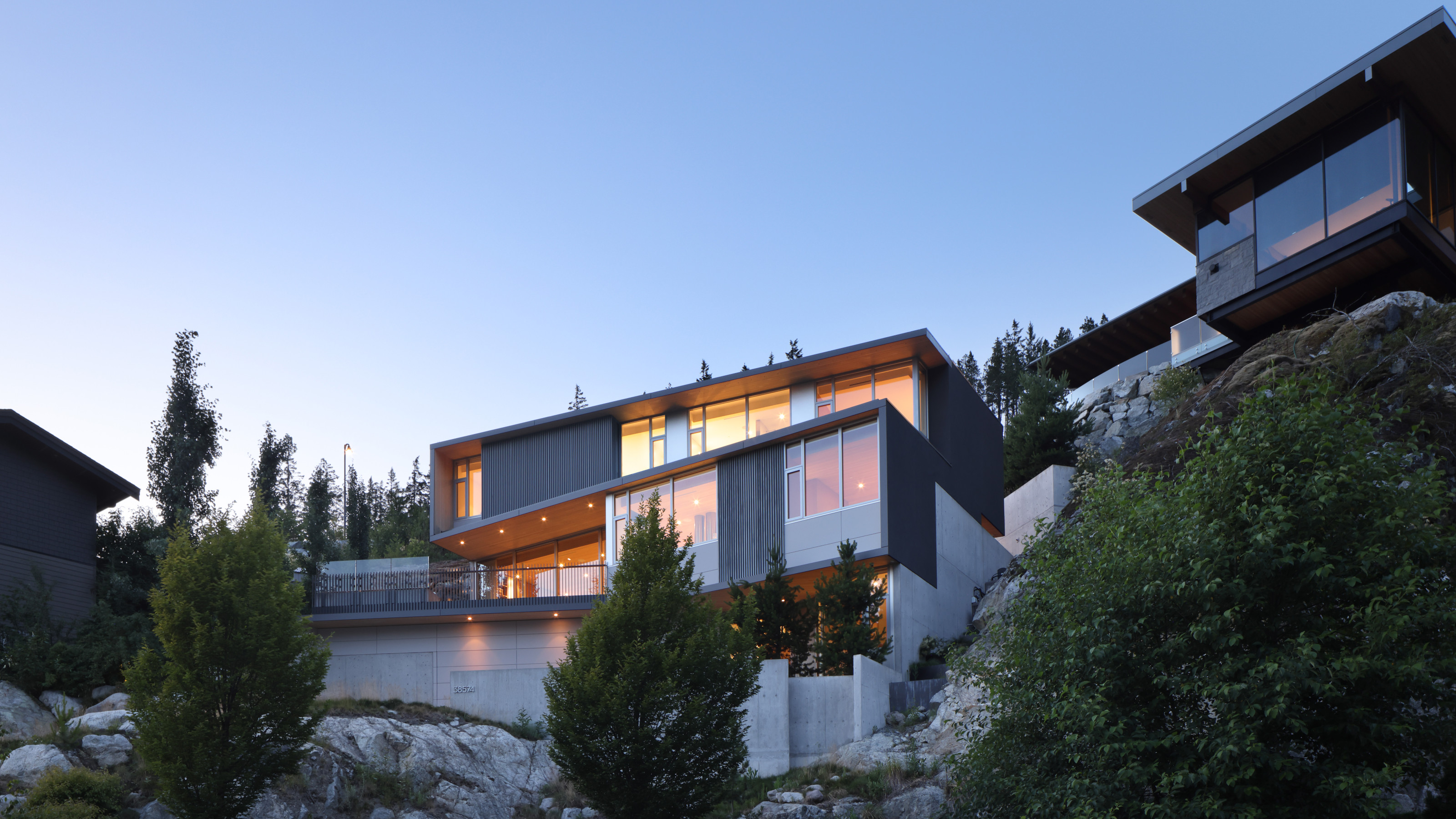 Buy yourself a Sanctuary, a serene house above the British Columbia landscape
Buy yourself a Sanctuary, a serene house above the British Columbia landscapeThe Sanctuary was designed by BattersbyHowat for clients who wanted a contemporary home that was also a retreat into nature. Now it’s on the market via West Coast Modern
-
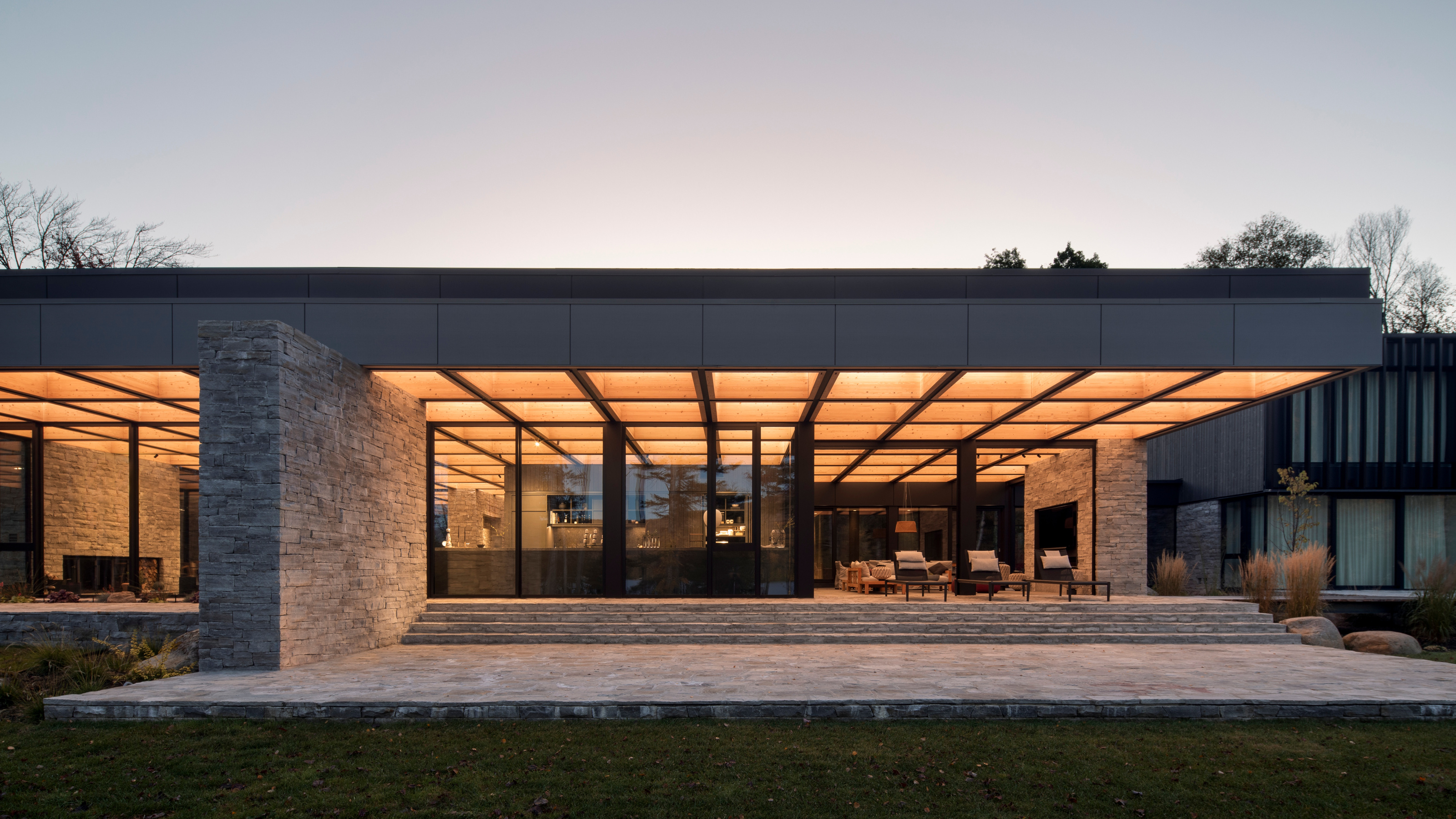 La Maison de la Baie de l’Ours melds modernism into the shores of a Québécois lake
La Maison de la Baie de l’Ours melds modernism into the shores of a Québécois lakeACDF Architecture’s grand family retreat in Quebec offers a series of flowing living spaces and private bedrooms beneath a monumental wooden roof
-
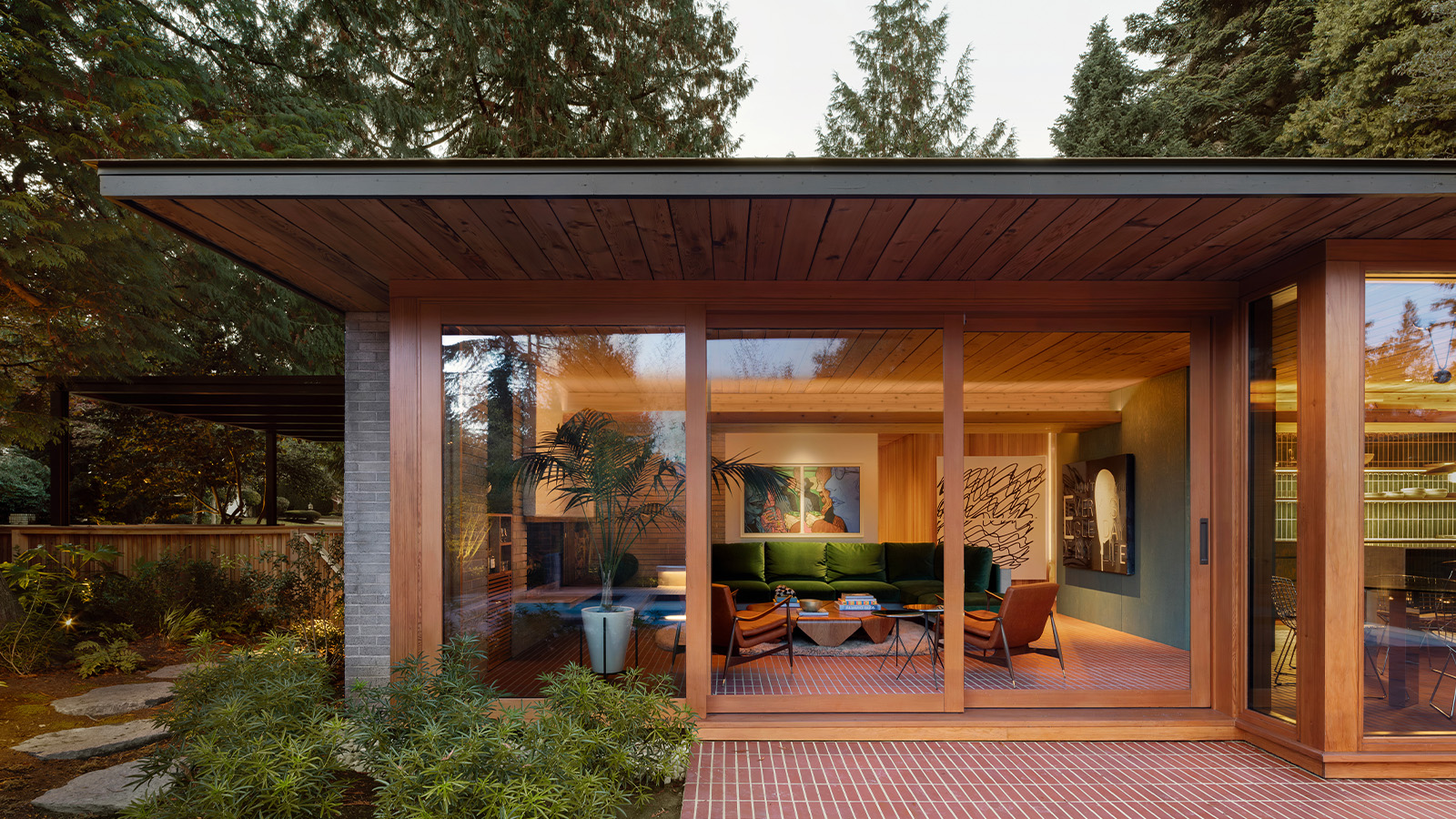 Peel back maple branches to reveal this cosy midcentury Vancouver gem
Peel back maple branches to reveal this cosy midcentury Vancouver gemOsler House, a midcentury Vancouver home, has been refreshed by Scott & Scott Architects, who wanted to pay tribute to the building's 20th-century modernist roots
-
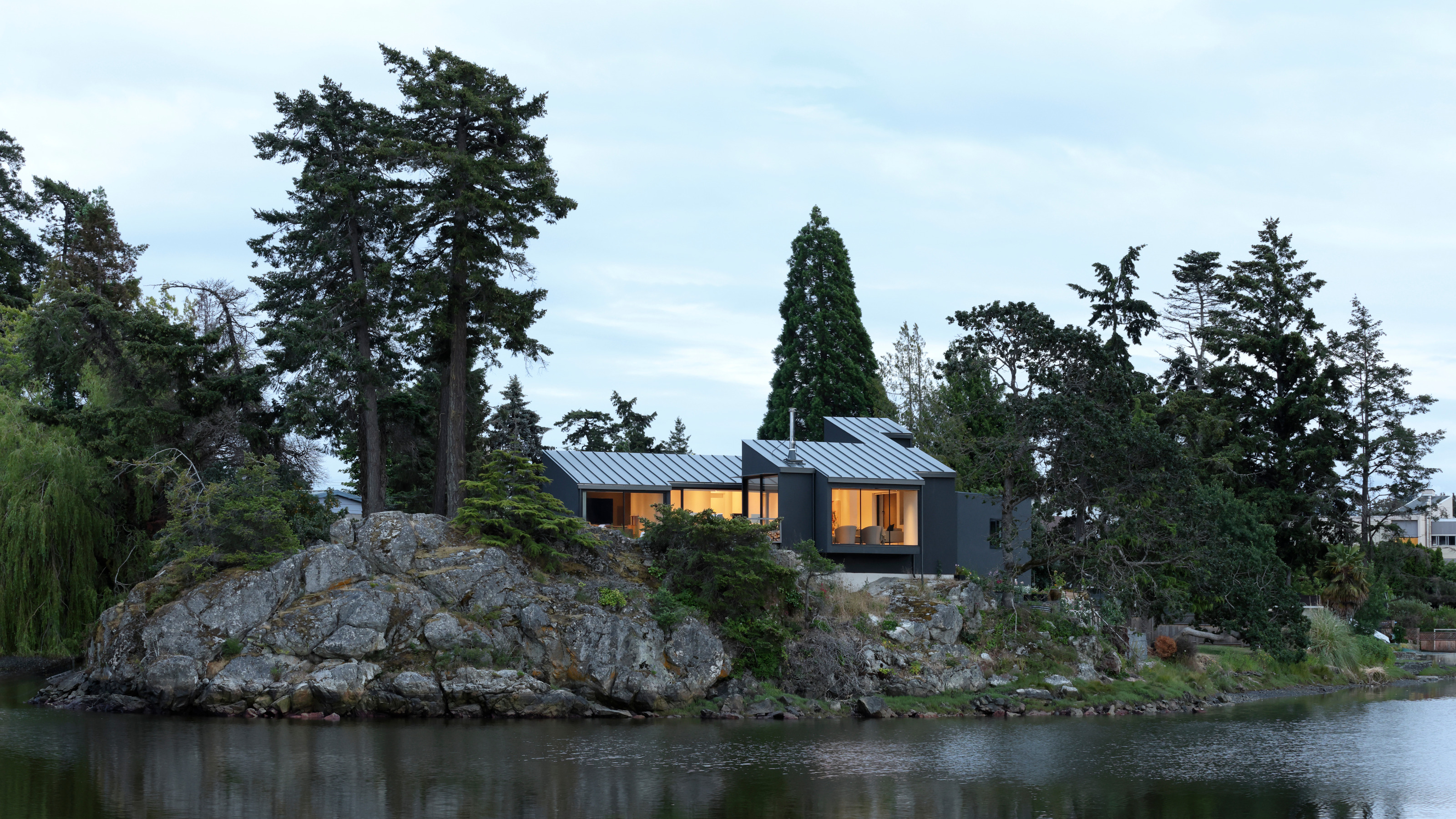 A spectacular waterside house in Canada results from a radical overhaul
A spectacular waterside house in Canada results from a radical overhaulSplyce Design’s Shoreline House occupies an idyllic site in British Columbia. Refurbished and updated, the structure has been transformed into a waterside retreat