Strang Design draws on Brazil for ‘environmental modernism’ house in Miami
Strang Design creates Brazil-inspired Miami house engulfed in greenery
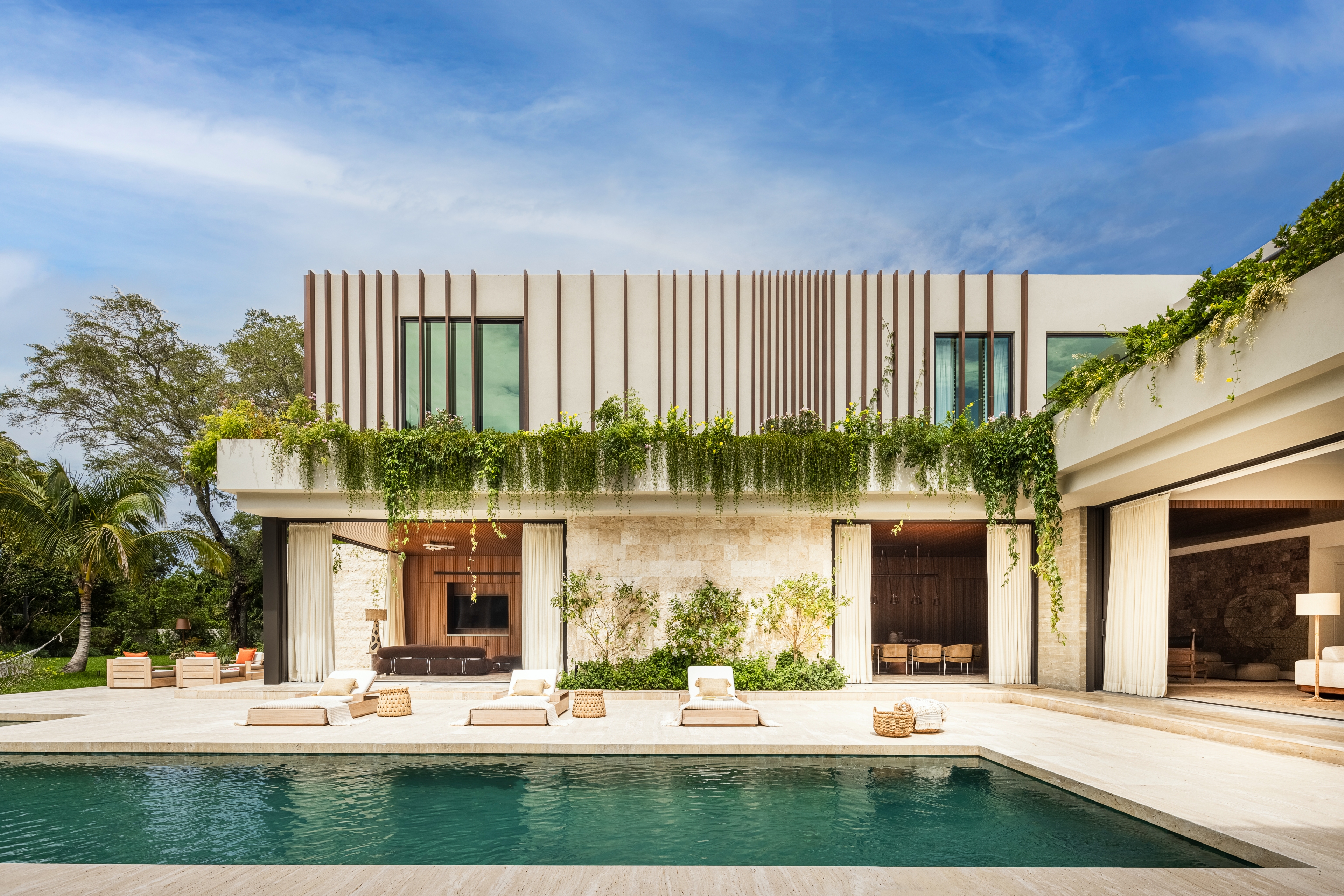
Kris Tamburello - Photography
A deft hand when it comes to blending modernist architecture and Florida's tropical climate, Miami architecture studio Strang Design has just completed a Brazil-inspired house that bears all the hallmarks of its author's style of ‘environmental modernism'. Called upon by a couple from Brazil who wanted to commission a new Miami home, Max Strang and his team blended a wealth of Brazilian influences in a house that both feels comfortable in its location but also evokes images of the owners' South American home country through materials, composition, art and furniture.
‘We met [the client] through word-of-mouth. Our firm has been active in Miami for over 20 years and we have completed several other homes in this neighbourhood. It was a wonderful collaboration with the clients and they definitely brought an open mind and a lot of style and sophistication to the project,' Strang recalls. ‘Miami has proven itself as the stylistic and commercial capital of Latin America. When you take that perception and merge it with South Florida’s subtropical climate… It was very easy to incorporate Brazilian influences into the design of this residence.'
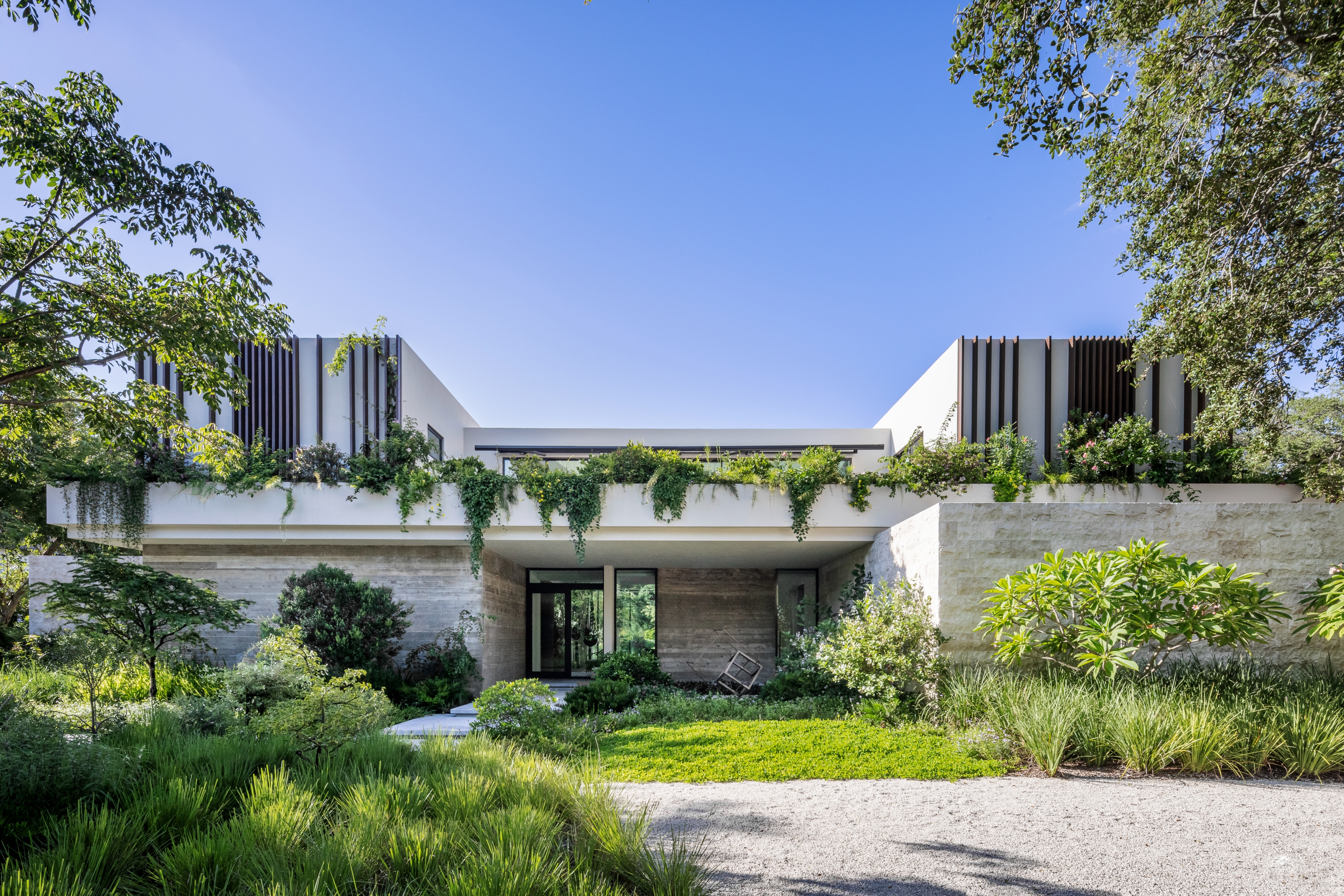
Landscape architecture studio La Casona Garden helped create the lush outdoor concept that engulfs the house in tropical greenery, protecting it from prying eyes while creating the feeling of serenity and seclusion when inside. Strang worked with these and the wider surroundings to mould his architectural approach.
‘The home is located in a densely landscaped suburban area just a few miles from the heart of downtown Miami,' says Strang. ‘This neighbourhood is known for generous estate-sized properties and a mature tree canopy. At the onset of this project, we strived to integrate the existing oak trees into the overall design. The house itself is organised into an “H-shape” which allows all spaces to be flooded with natural light and views of the natural surroundings. Additionally, the home adopts a series of planted roofs and the second floor was designed with vertical trellises to encourage climbing vines. These features further blur the boundaries between house and landscape.'
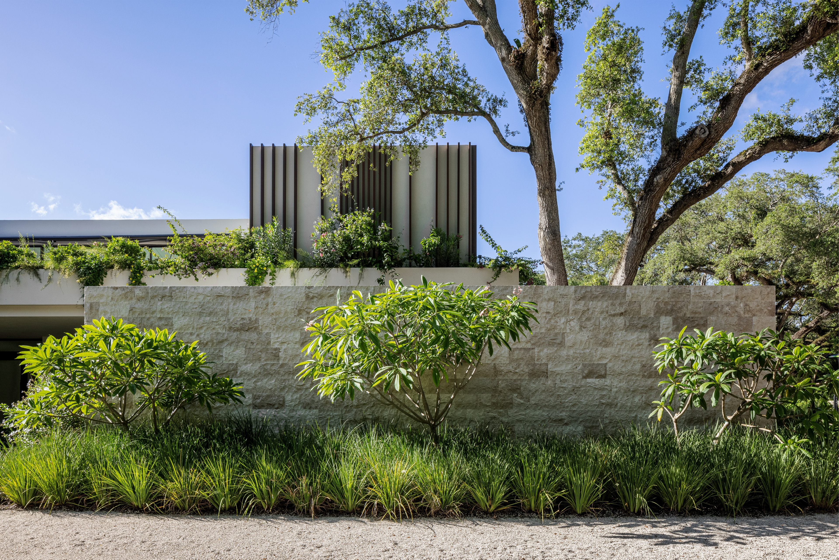
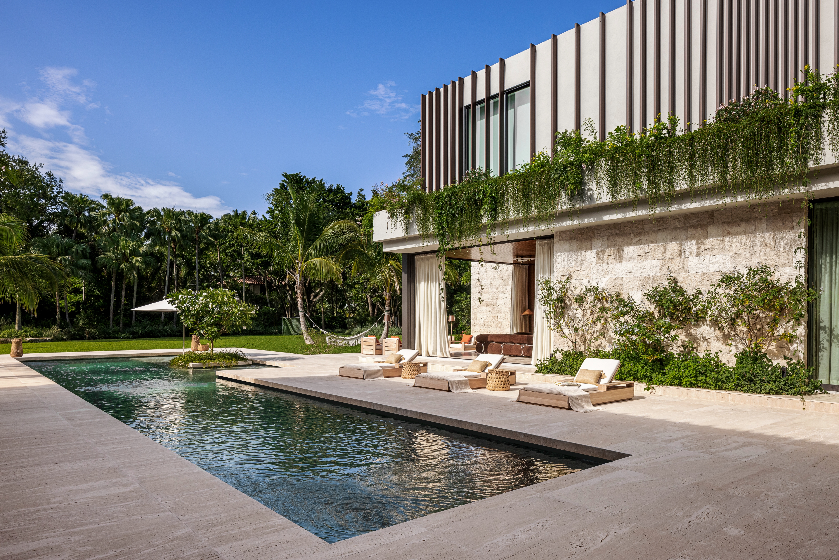
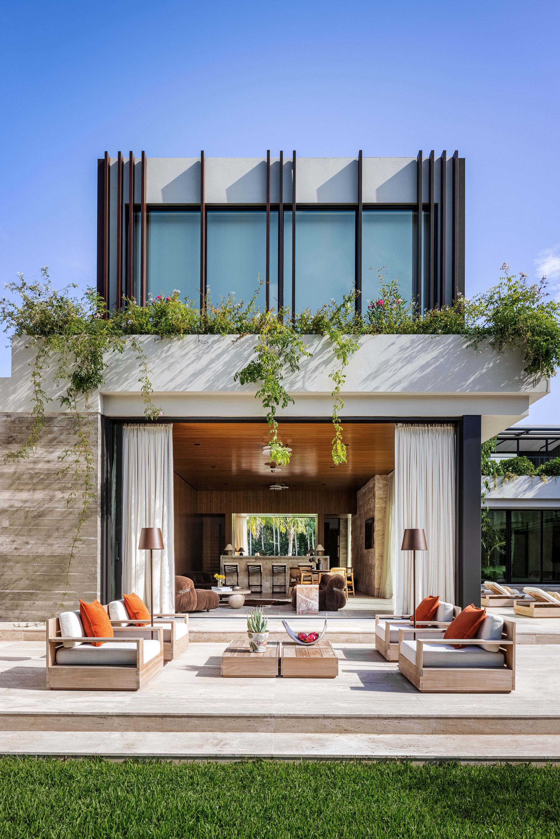
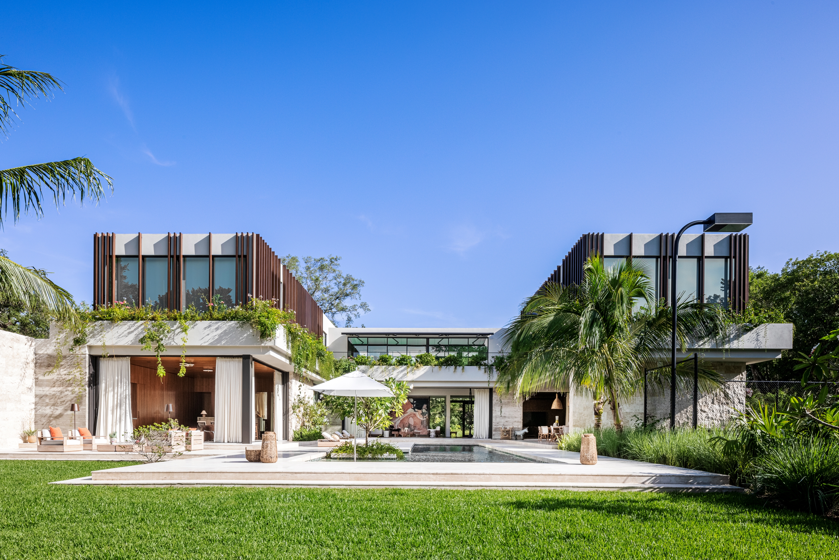
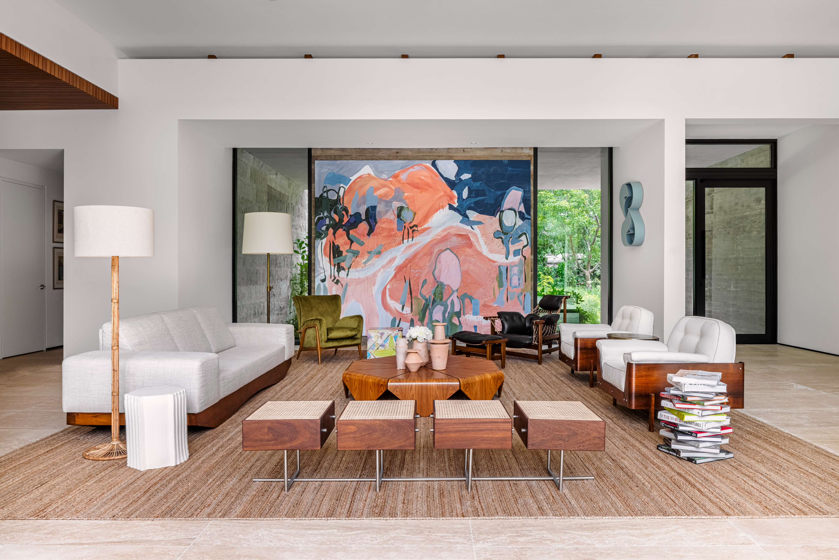
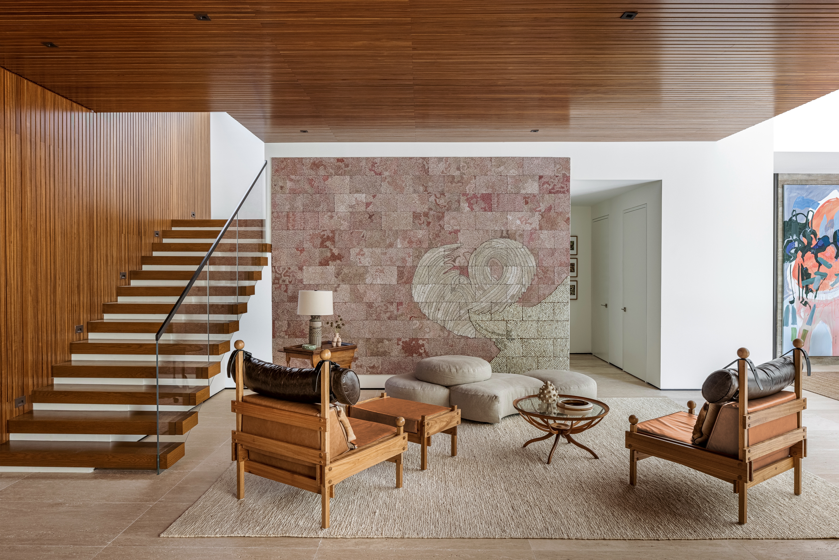

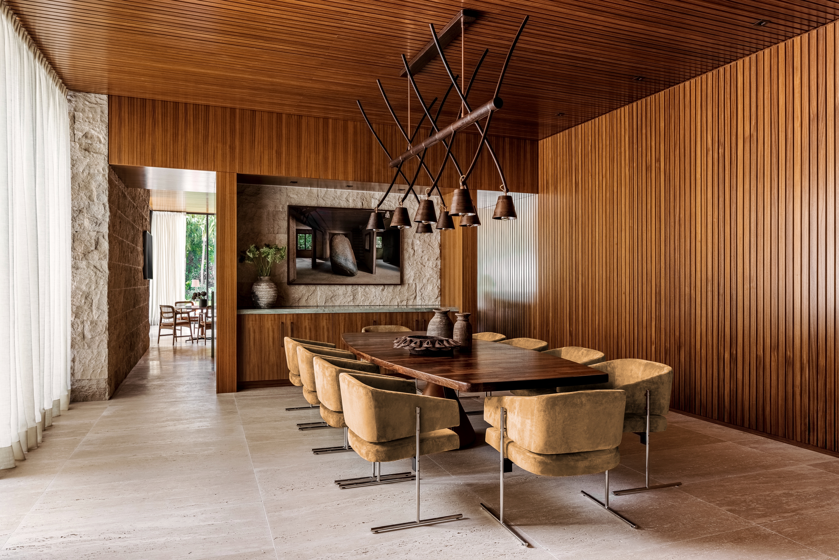
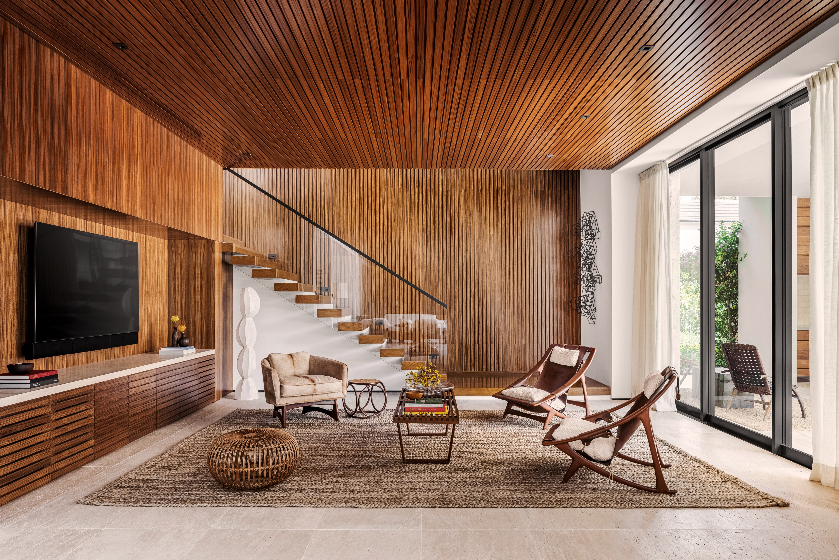
INFORMATION
strang.design
Wallpaper* Newsletter
Receive our daily digest of inspiration, escapism and design stories from around the world direct to your inbox.
Ellie Stathaki is the Architecture & Environment Director at Wallpaper*. She trained as an architect at the Aristotle University of Thessaloniki in Greece and studied architectural history at the Bartlett in London. Now an established journalist, she has been a member of the Wallpaper* team since 2006, visiting buildings across the globe and interviewing leading architects such as Tadao Ando and Rem Koolhaas. Ellie has also taken part in judging panels, moderated events, curated shows and contributed in books, such as The Contemporary House (Thames & Hudson, 2018), Glenn Sestig Architecture Diary (2020) and House London (2022).
- Kris Tamburello - PhotographyPhotographer
-
 Put these emerging artists on your radar
Put these emerging artists on your radarThis crop of six new talents is poised to shake up the art world. Get to know them now
By Tianna Williams
-
 Dining at Pyrá feels like a Mediterranean kiss on both cheeks
Dining at Pyrá feels like a Mediterranean kiss on both cheeksDesigned by House of Dré, this Lonsdale Road addition dishes up an enticing fusion of Greek and Spanish cooking
By Sofia de la Cruz
-
 Creased, crumpled: S/S 2025 menswear is about clothes that have ‘lived a life’
Creased, crumpled: S/S 2025 menswear is about clothes that have ‘lived a life’The S/S 2025 menswear collections see designers embrace the creased and the crumpled, conjuring a mood of laidback languor that ran through the season – captured here by photographer Steve Harnacke and stylist Nicola Neri for Wallpaper*
By Jack Moss
-
 We explore Franklin Israel’s lesser-known, progressive, deconstructivist architecture
We explore Franklin Israel’s lesser-known, progressive, deconstructivist architectureFranklin Israel, a progressive Californian architect whose life was cut short in 1996 at the age of 50, is celebrated in a new book that examines his work and legacy
By Michael Webb
-
 A new hilltop California home is rooted in the landscape and celebrates views of nature
A new hilltop California home is rooted in the landscape and celebrates views of natureWOJR's California home House of Horns is a meticulously planned modern villa that seeps into its surrounding landscape through a series of sculptural courtyards
By Jonathan Bell
-
 The Frick Collection's expansion by Selldorf Architects is both surgical and delicate
The Frick Collection's expansion by Selldorf Architects is both surgical and delicateThe New York cultural institution gets a $220 million glow-up
By Stephanie Murg
-
 Remembering architect David M Childs (1941-2025) and his New York skyline legacy
Remembering architect David M Childs (1941-2025) and his New York skyline legacyDavid M Childs, a former chairman of architectural powerhouse SOM, has passed away. We celebrate his professional achievements
By Jonathan Bell
-
 The upcoming Zaha Hadid Architects projects set to transform the horizon
The upcoming Zaha Hadid Architects projects set to transform the horizonA peek at Zaha Hadid Architects’ future projects, which will comprise some of the most innovative and intriguing structures in the world
By Anna Solomon
-
 Frank Lloyd Wright’s last house has finally been built – and you can stay there
Frank Lloyd Wright’s last house has finally been built – and you can stay thereFrank Lloyd Wright’s final residential commission, RiverRock, has come to life. But, constructed 66 years after his death, can it be considered a true ‘Wright’?
By Anna Solomon
-
 Heritage and conservation after the fires: what’s next for Los Angeles?
Heritage and conservation after the fires: what’s next for Los Angeles?In the second instalment of our 'Rebuilding LA' series, we explore a way forward for historical treasures under threat
By Mimi Zeiger
-
 Why this rare Frank Lloyd Wright house is considered one of Chicago’s ‘most endangered’ buildings
Why this rare Frank Lloyd Wright house is considered one of Chicago’s ‘most endangered’ buildingsThe JJ Walser House has sat derelict for six years. But preservationists hope the building will have a vibrant second act
By Anna Fixsen