Socially distant huts designed in the French countryside
Reiulf Ramstad Arkitekter completes landscape hotel 48° Nord in the French countryside, featuring a series of 14 guest cottages and cabins
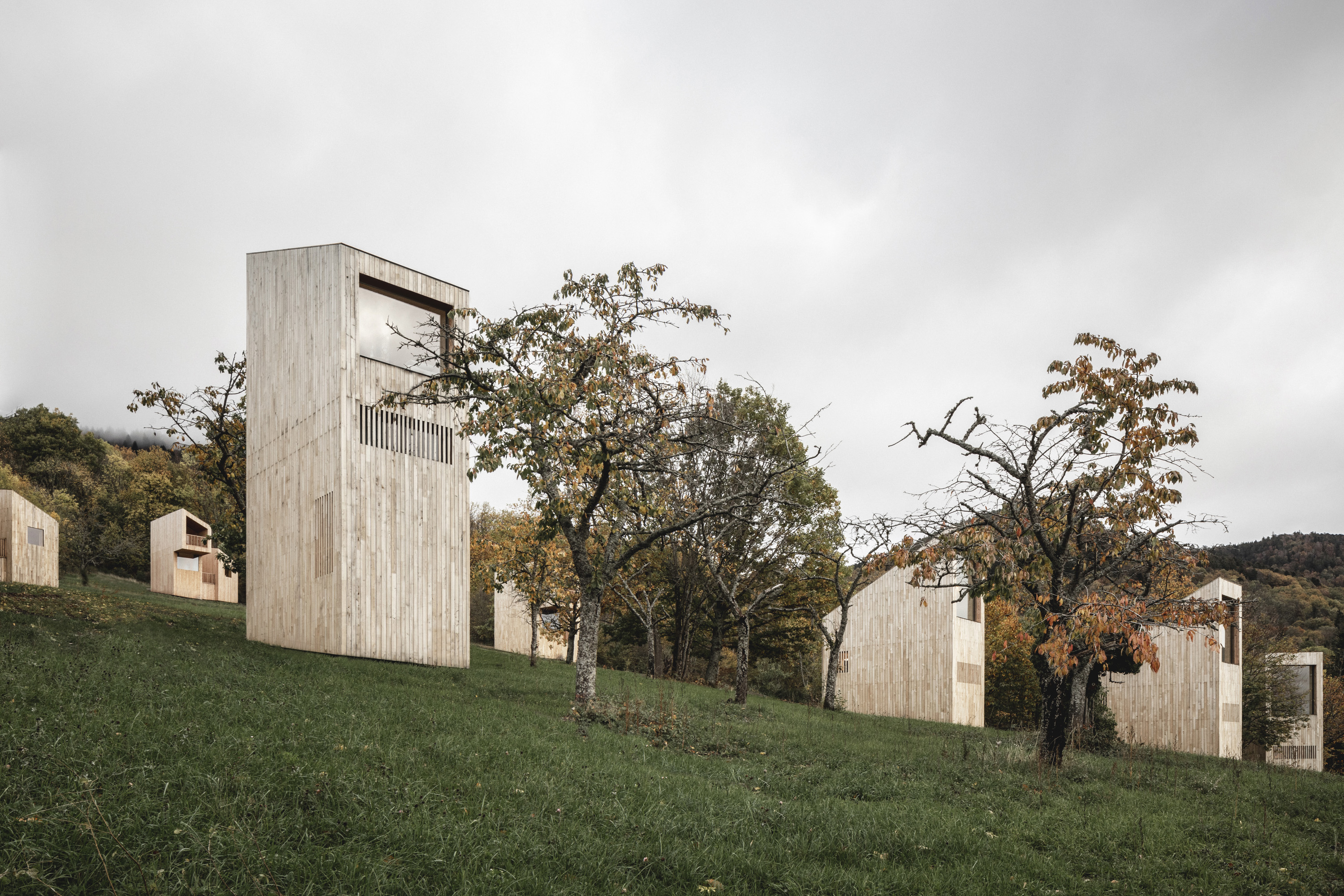
Florent Michel - Photographer
It’s taken eight years for this remarkable French hotel to rise from the wooded hills around the village of Breitenbach in the French Alsace. Located about an hour south-west of Strasbourg, the Hotel 48° Nord was designed by the Norwegian studio Reiulf Ramstad Arkitekter in collaboration with the French firm ASP Architecture. The key element of the hotel are the 14 hytte, self-contained guest cottages and cabins, that are scattered across the sloping meadow. The architects have created four distinct types of hytte, ranging from 20 sq m to 60 sq m and arranged in groups.
At the bottom of the hill is a main building containing the reception, restaurant and a spa, together with staff accommodation. Parking is set well away from the ‘rooms’, creating an aura of splendid isolation for guests. Just four trees were felled for the construction and another 1,000 shrubs planted to green the two-hectare site. Sustainability is a core component of the project, with high levels of insulation, local Alsatian chestnut used for wooden cladding and the restaurant placing great emphasis on local produce, with its own vegetable plot.
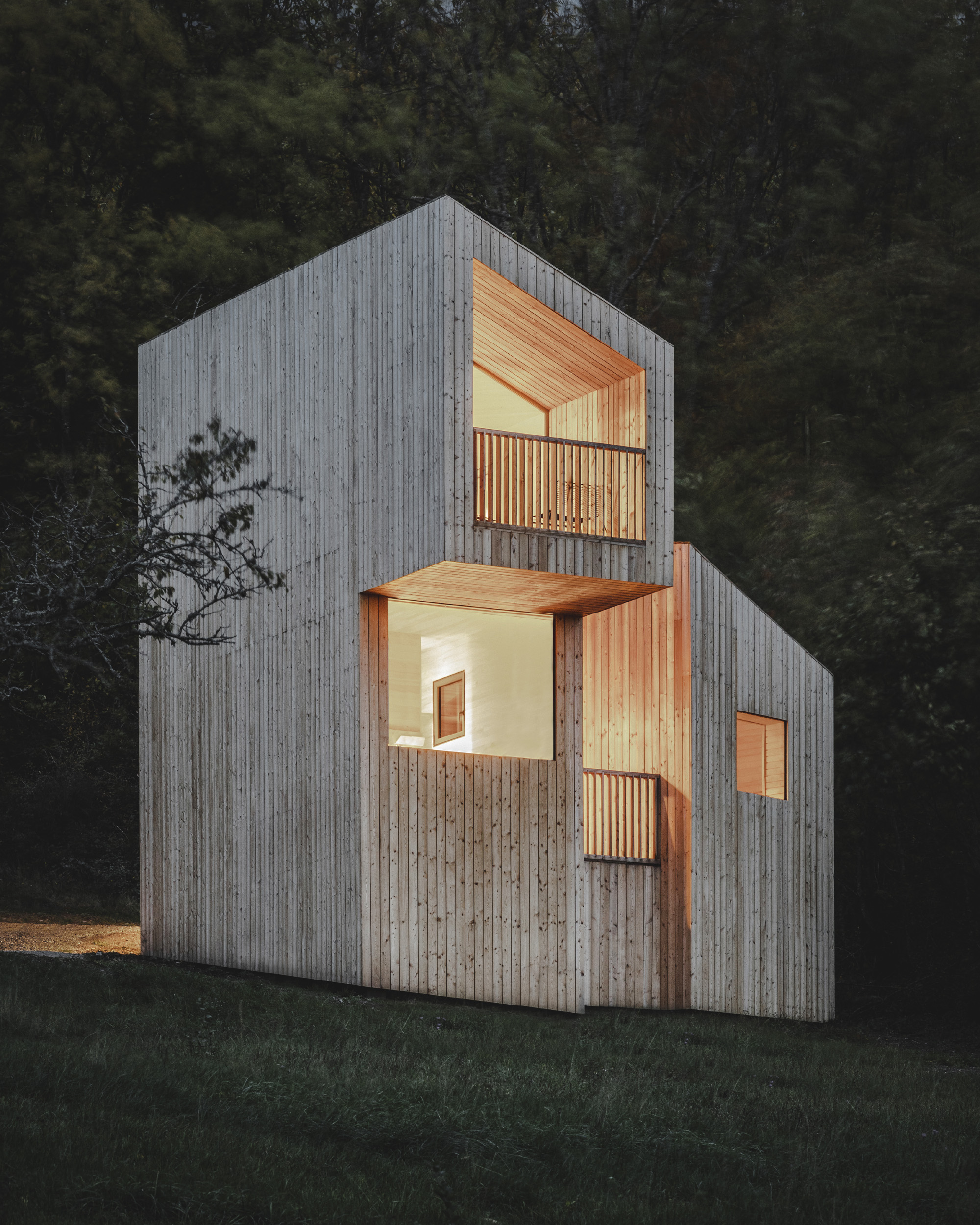
The four cabin types are given names that reflect their forms, from the four Fjell (‘mountain’) cabins, with their pointed pitched roofs and u-shaped plan, which each contain two rooms over two levels, to the compact Eføy (‘ivy’) with its double-bed set beneath a mezzanine living area, and the Gress (‘grass’), which contains a single open-plan living and sleeping space. Finally, there are the elegant Tre cabins – ‘tree’ – which house four beds over three levels, with far-reaching views from the top floor. Each hytte sits lightly on the ground, with folded timber forms inside and out and large glazing to connect occupants with nature.
The project is a true blend of Scandinavian design sensibilities with the hospitality and culinary traditions of the Alsace. Reiulf Ramstad worked closely with the hotel’s owner, Emil Leroy-Jönsson, and the project enjoyed strong local support in Breitenbach, a community that has taken a pioneering ecological approach to farming, food production and ecological business.
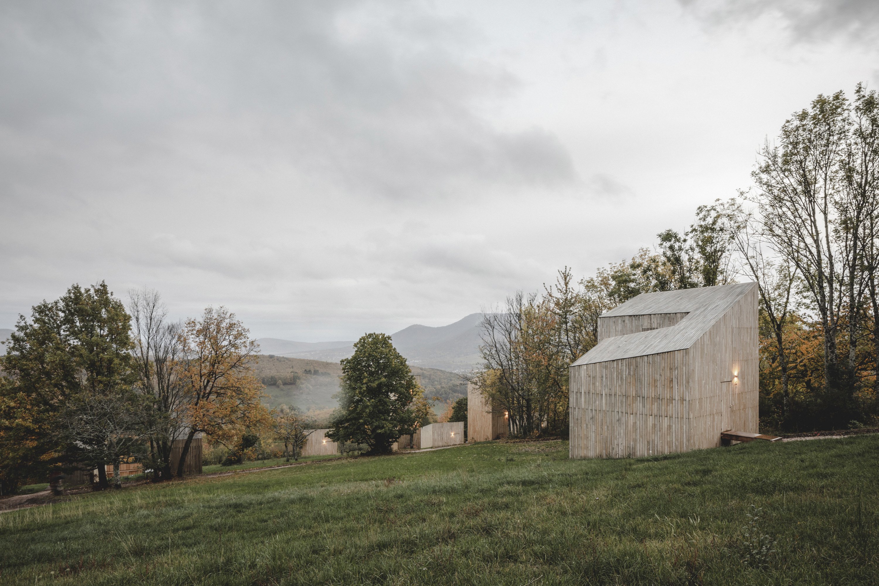
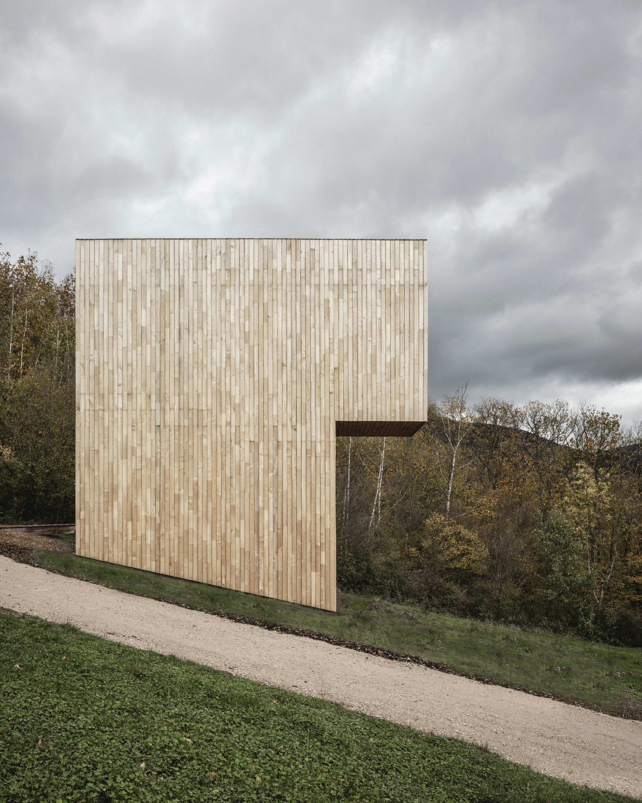
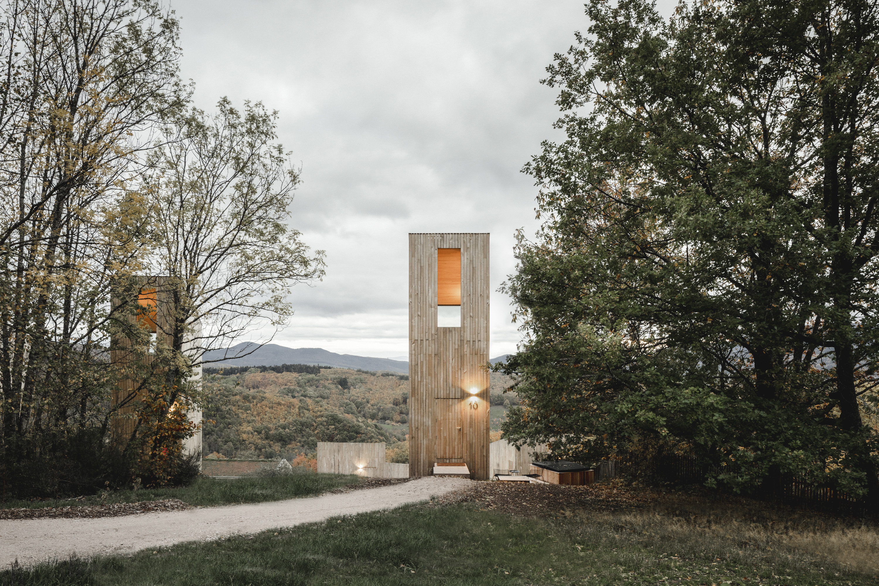
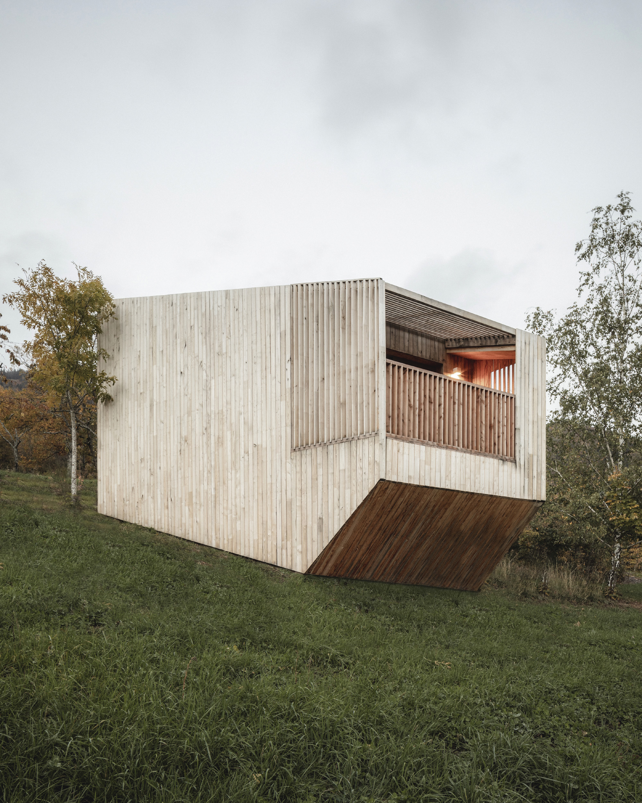
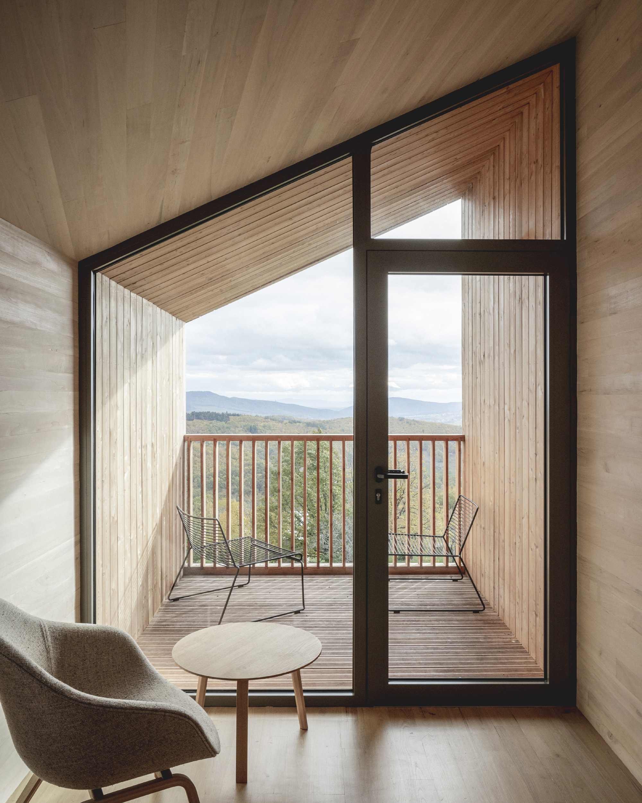
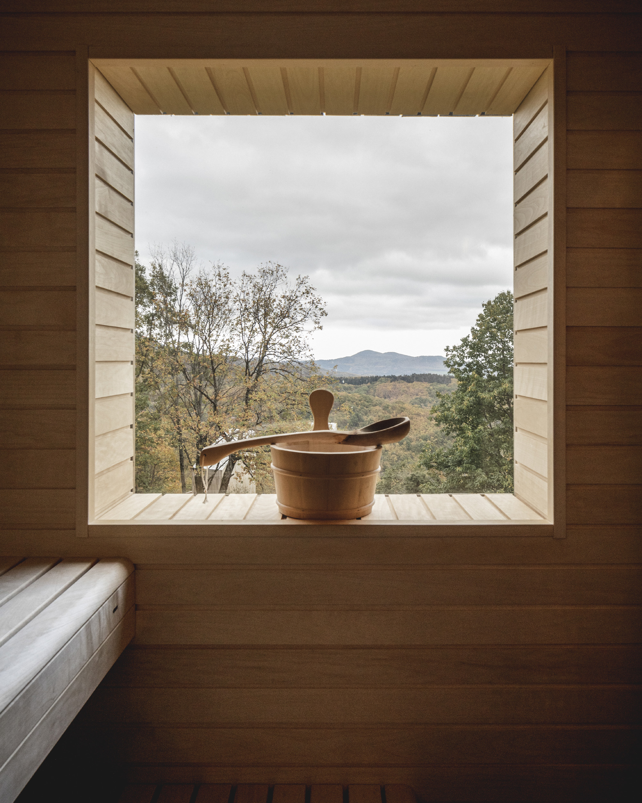
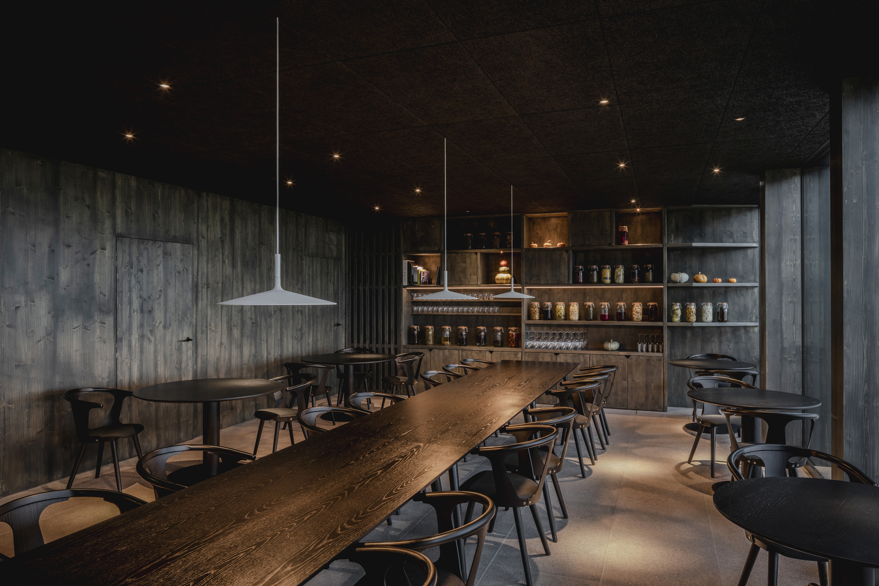
INFORMATION
hotel48nord.com
Wallpaper* Newsletter
Receive our daily digest of inspiration, escapism and design stories from around the world direct to your inbox.
Jonathan Bell has written for Wallpaper* magazine since 1999, covering everything from architecture and transport design to books, tech and graphic design. He is now the magazine’s Transport and Technology Editor. Jonathan has written and edited 15 books, including Concept Car Design, 21st Century House, and The New Modern House. He is also the host of Wallpaper’s first podcast.
-
 All-In is the Paris-based label making full-force fashion for main character dressing
All-In is the Paris-based label making full-force fashion for main character dressingPart of our monthly Uprising series, Wallpaper* meets Benjamin Barron and Bror August Vestbø of All-In, the LVMH Prize-nominated label which bases its collections on a riotous cast of characters – real and imagined
By Orla Brennan
-
 Maserati joins forces with Giorgetti for a turbo-charged relationship
Maserati joins forces with Giorgetti for a turbo-charged relationshipAnnouncing their marriage during Milan Design Week, the brands unveiled a collection, a car and a long term commitment
By Hugo Macdonald
-
 Through an innovative new training program, Poltrona Frau aims to safeguard Italian craft
Through an innovative new training program, Poltrona Frau aims to safeguard Italian craftThe heritage furniture manufacturer is training a new generation of leather artisans
By Cristina Kiran Piotti
-
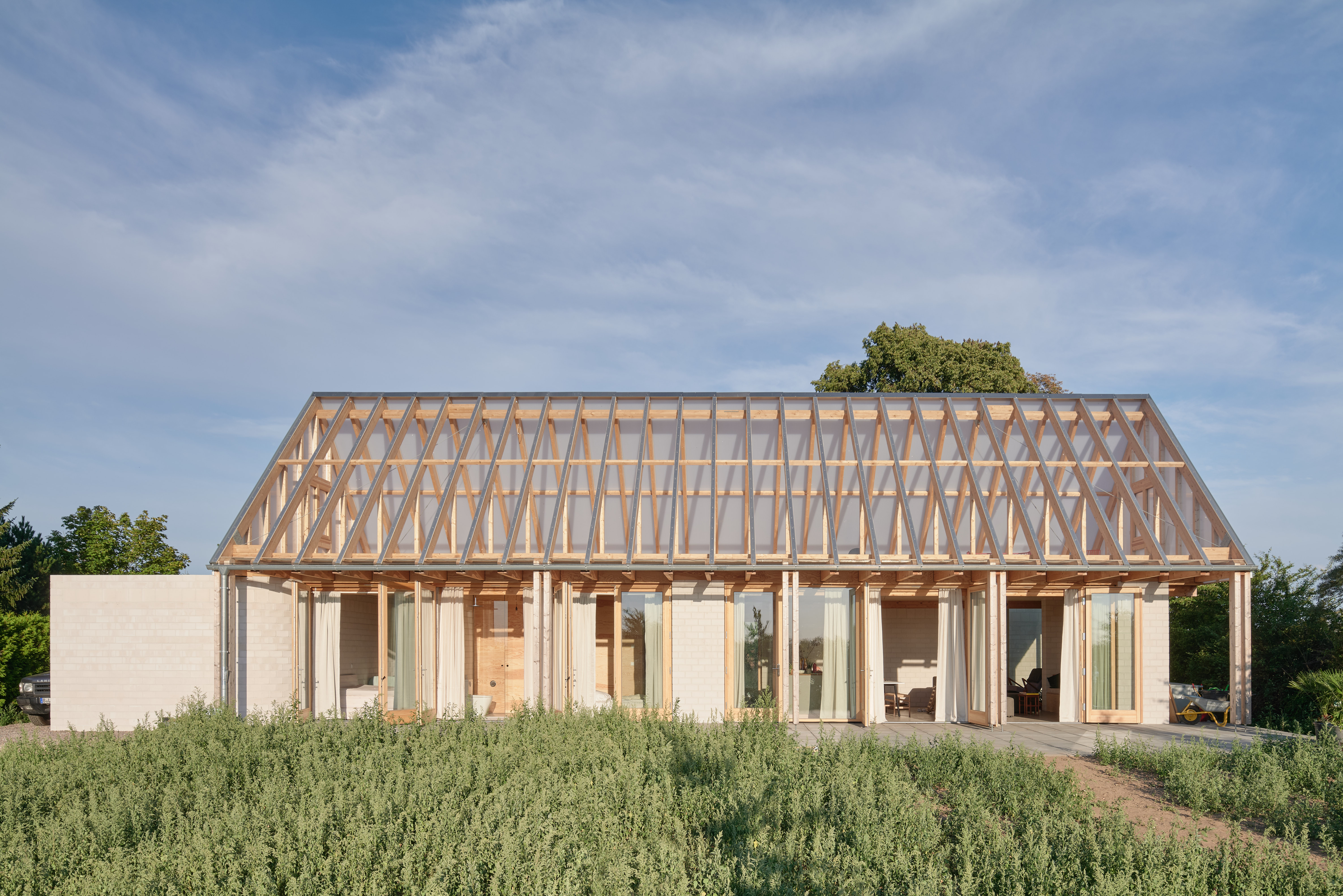 Playfully transparent roof defines German Glass House escape
Playfully transparent roof defines German Glass House escapeThe Glass House by Sigurd Larsen, set amid nature outside Berlin, is an unconventional country home with a distinctive transparent roof
By Ellie Stathaki
-
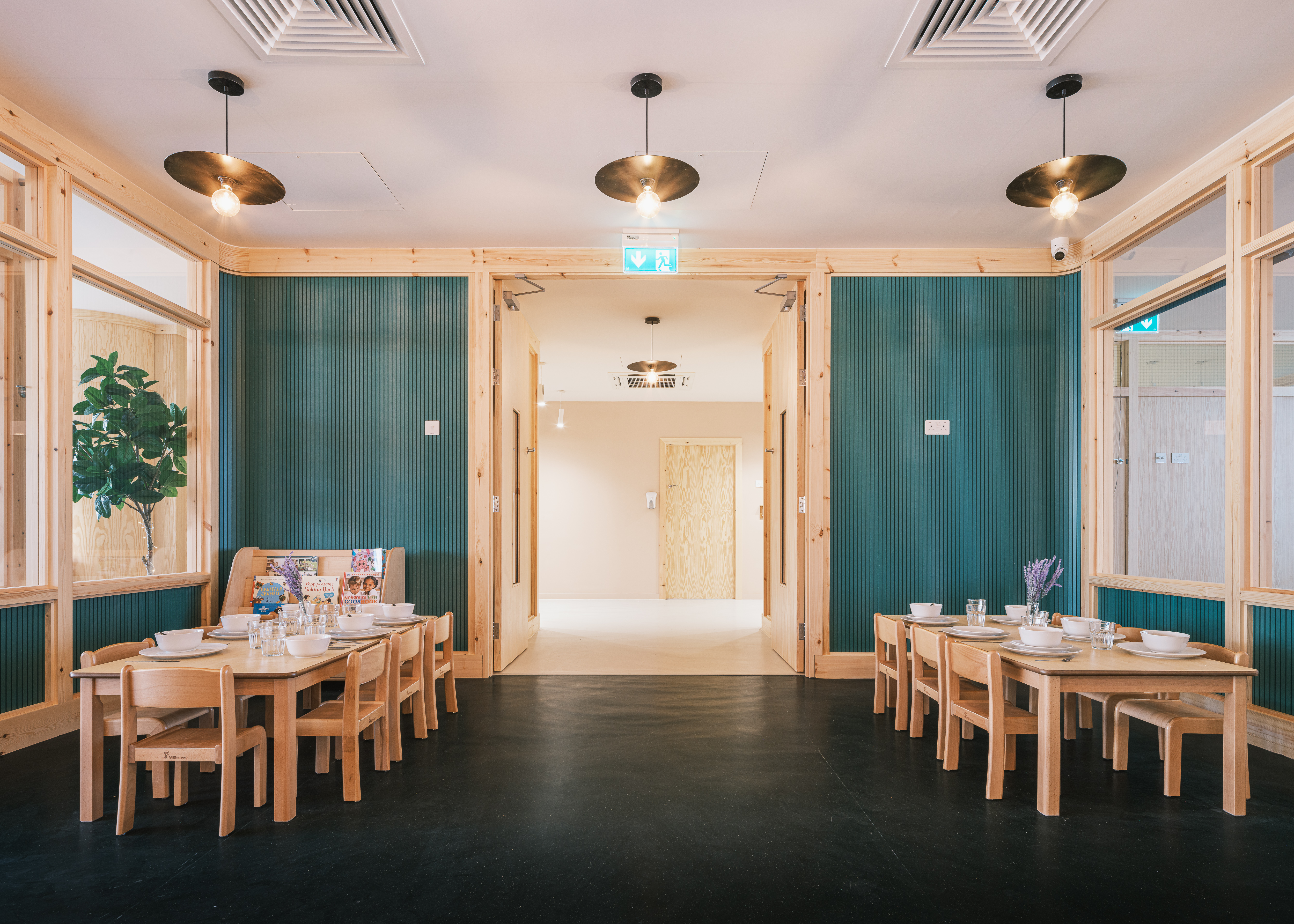 The Learning Tree nursery nurtures through sustainable architecture
The Learning Tree nursery nurtures through sustainable architectureThe Learning Tree, a Romford nursery by Delve Architects, uses natural materials and sustainable architecture principles to nurture young minds
By Ellie Stathaki
-
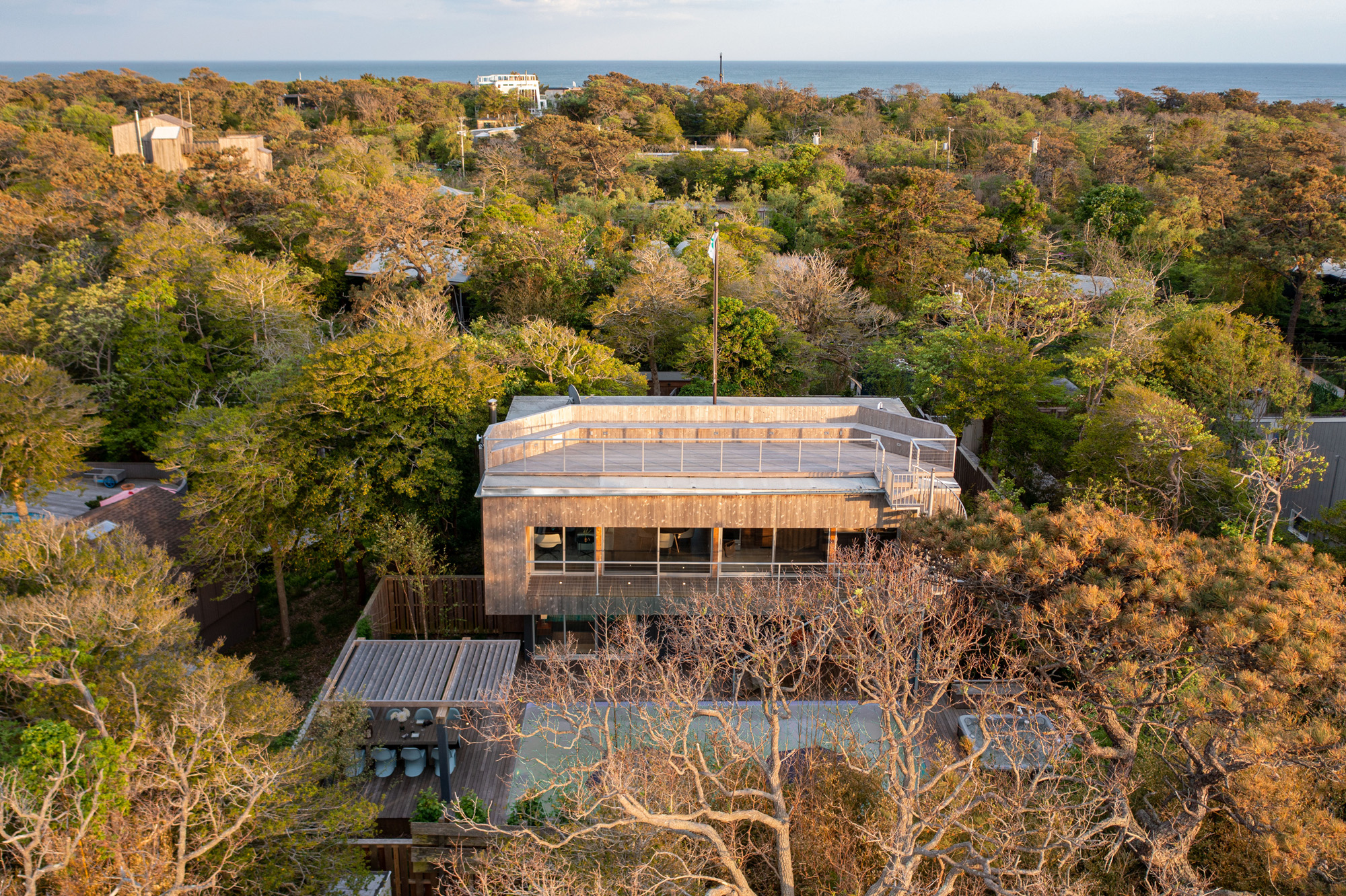 Rawlins Design breathes new life into midcentury Fire Island House
Rawlins Design breathes new life into midcentury Fire Island HouseRawlins Design respectfully remodels a midcentury gem on New York’s Fire Island, a 1969 house originally designed by architect Harry Bates
By Alfredo Mineo
-
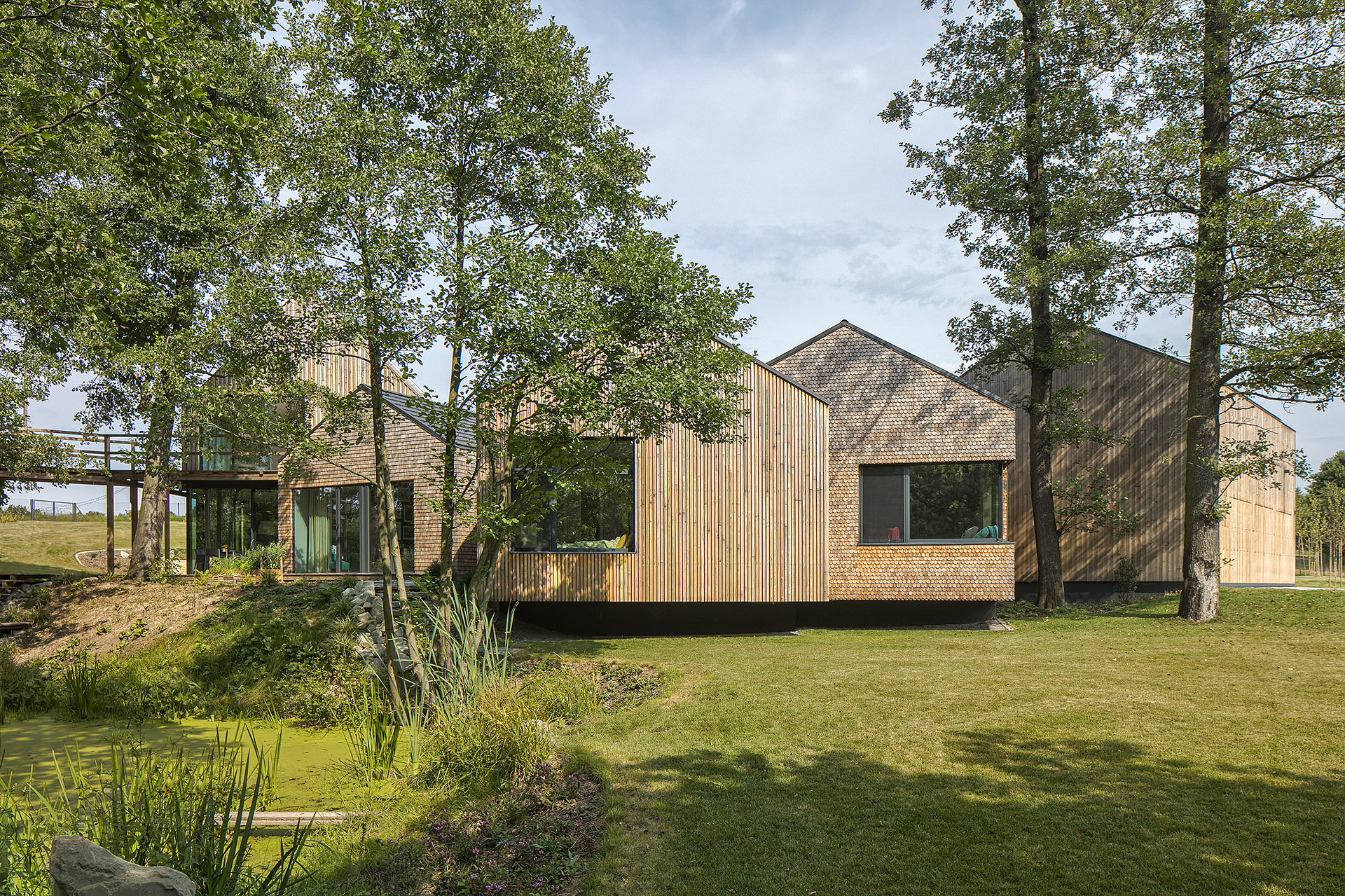 Escape to the country with this contemporary Polish farmhouse
Escape to the country with this contemporary Polish farmhouseBXB studio head Bogusław Barnaś and his team transform a Polish farmhouse into a 21st century rural home
By Ellie Stathaki
-
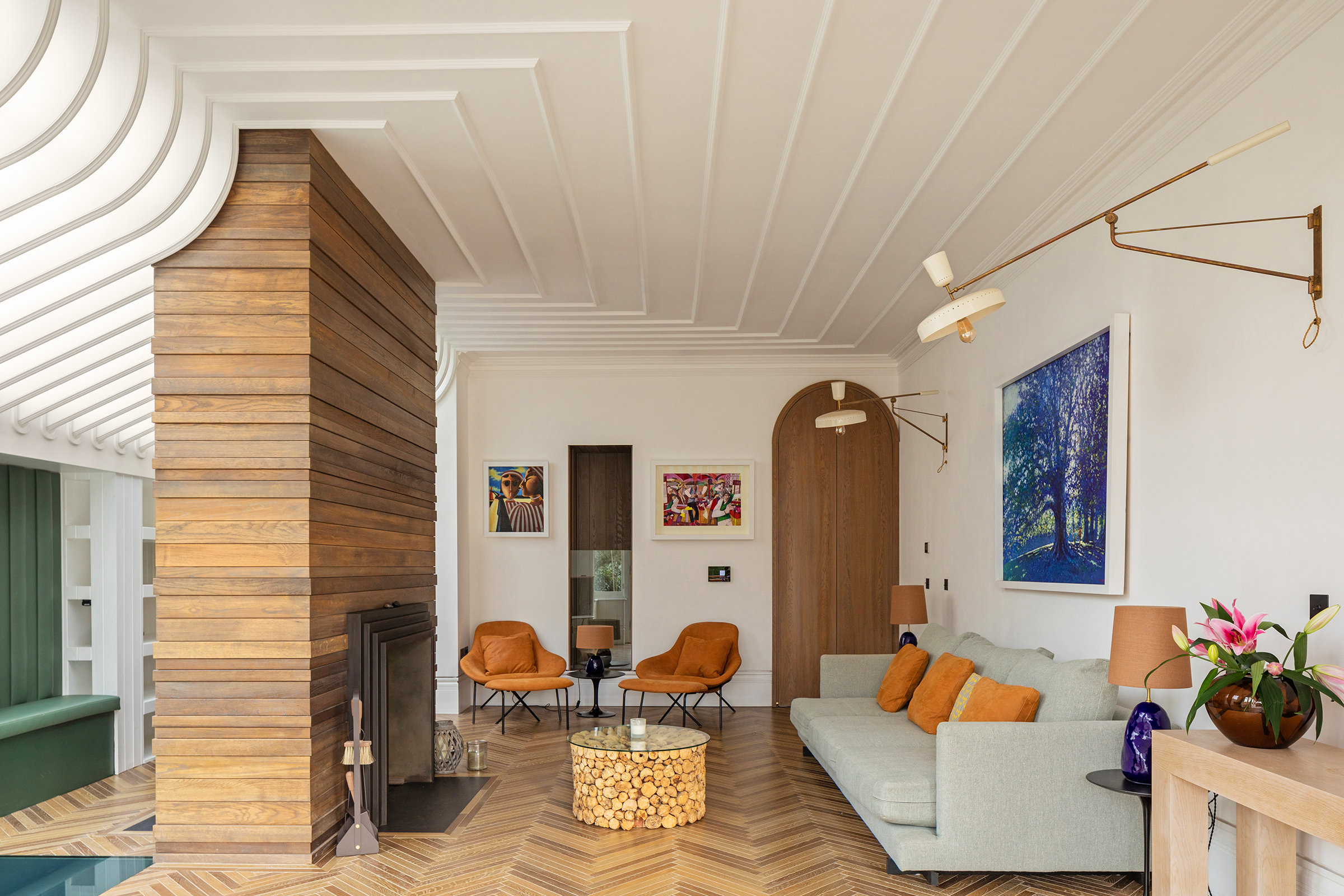 Suburban house by SPPARC surprises and delights in London
Suburban house by SPPARC surprises and delights in LondonA suburban house in leafy south London takes domestic craft to another level, courtesy of London architecture studio SPPARC
By Ellie Stathaki
-
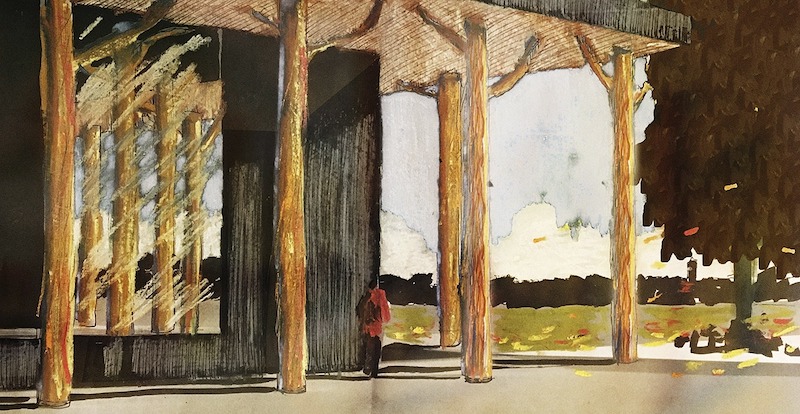 Helsinki’s Pikku-Finlandia temporary event space is a student project come to life
Helsinki’s Pikku-Finlandia temporary event space is a student project come to lifePikku-Finlandia, a sustainable, temporary wood event space, has opened to the public in Helsinki – and it’s born of the ambitious thesis of two students, Jaakko Torvinen and Elli Wendelin, featured in Wallpaper’s 2022 Graduate Directory
By Nasra Abdullahi
-
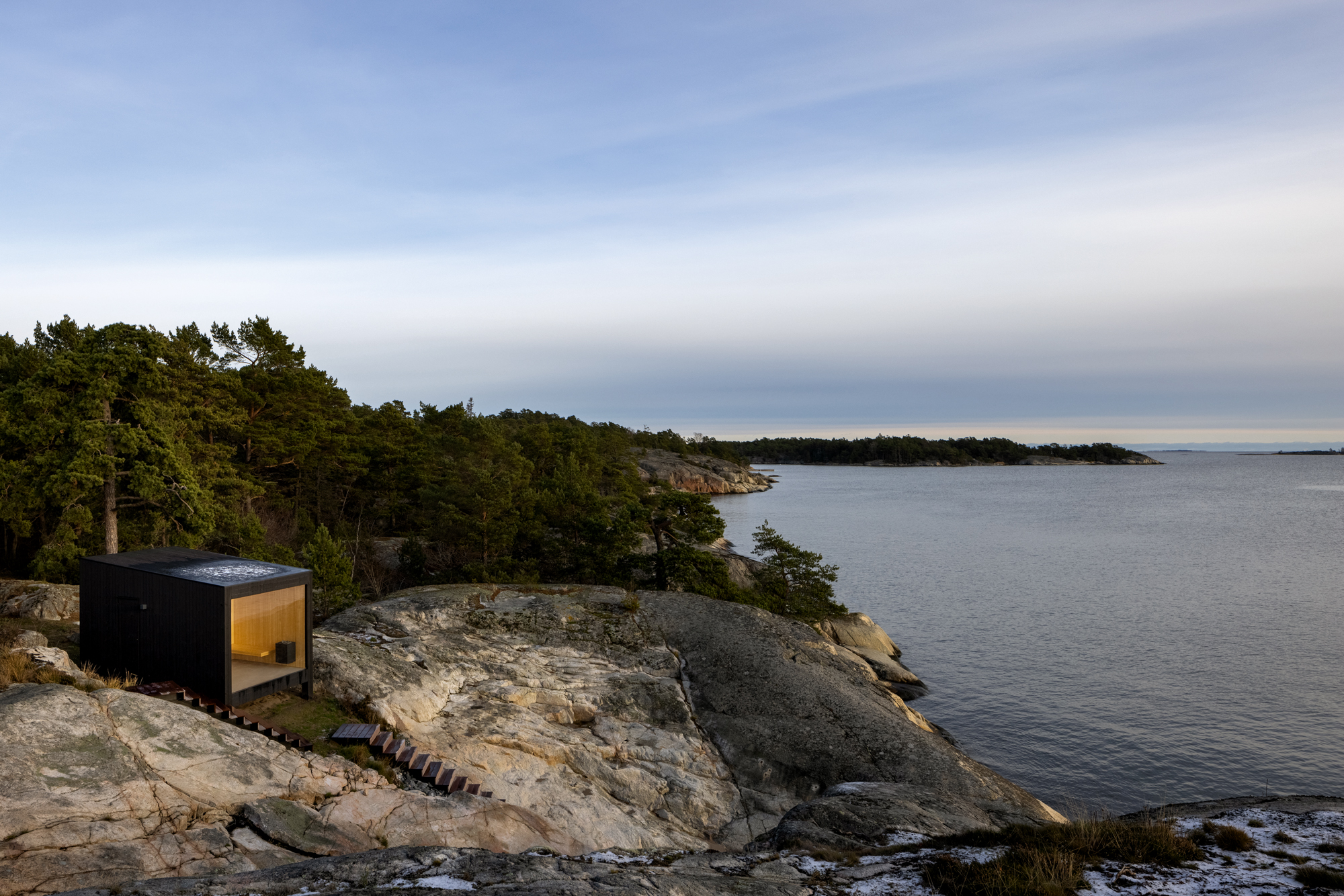 Minimalist sauna design is idyllic Stockholm Archipelago lookout point
Minimalist sauna design is idyllic Stockholm Archipelago lookout pointA minimalist Swedish sauna by Matteo Foresti offers perspiration with perspective
By Ellie Stathaki
-
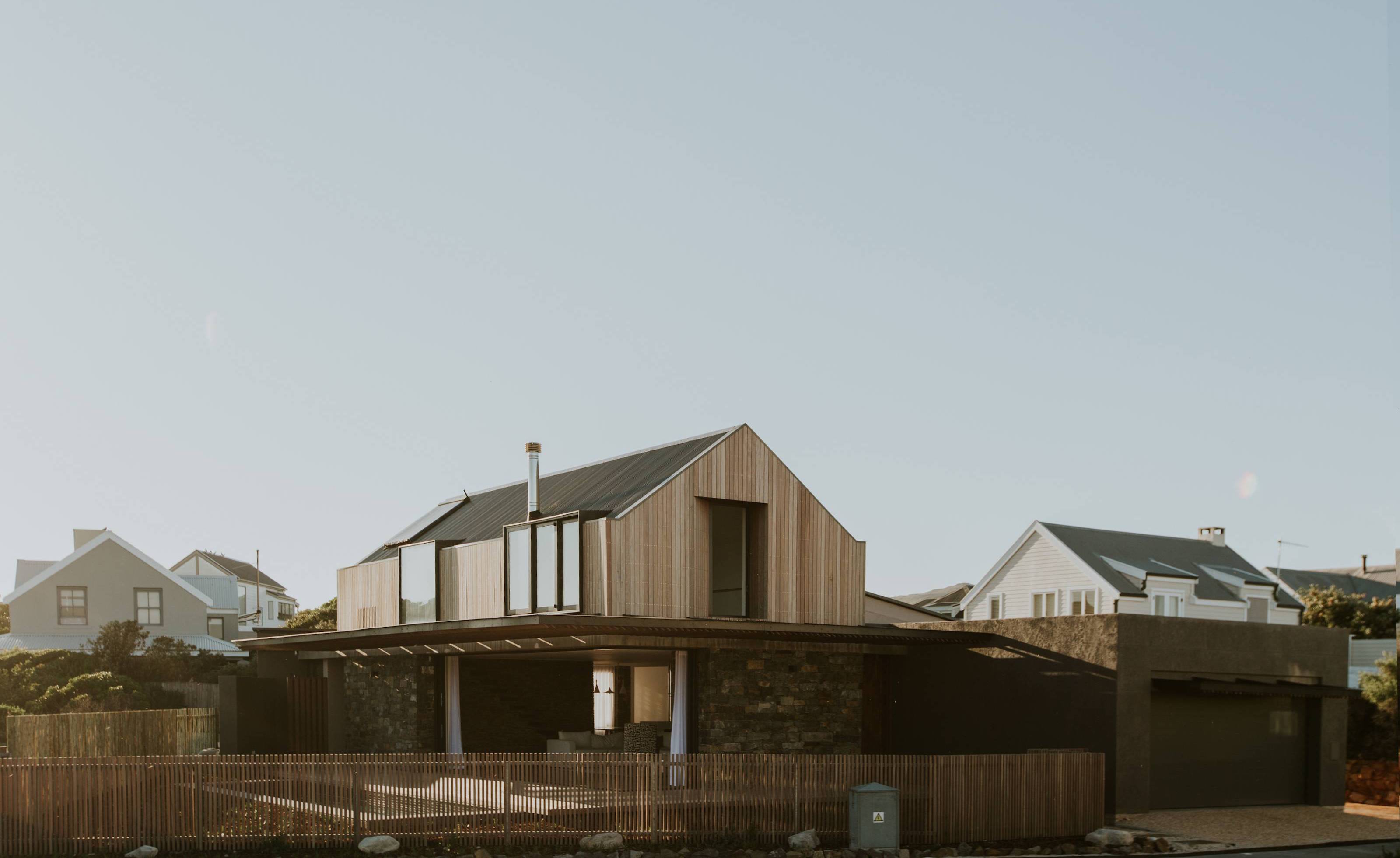 South African holiday home opens up to the coastal elements
South African holiday home opens up to the coastal elementsSalt Architects creates 5 Fin Whale Way, a contemporary South African holiday home that brings together part and present
By Jonathan Bell