Oza Sabbeth’s ‘radical reimagination’ of a Hamptons house
A ‘radical reimagination’ by Oza Sabbeth Architects has given a dramatic new look and layout to an existing timber structure in the Hamptons
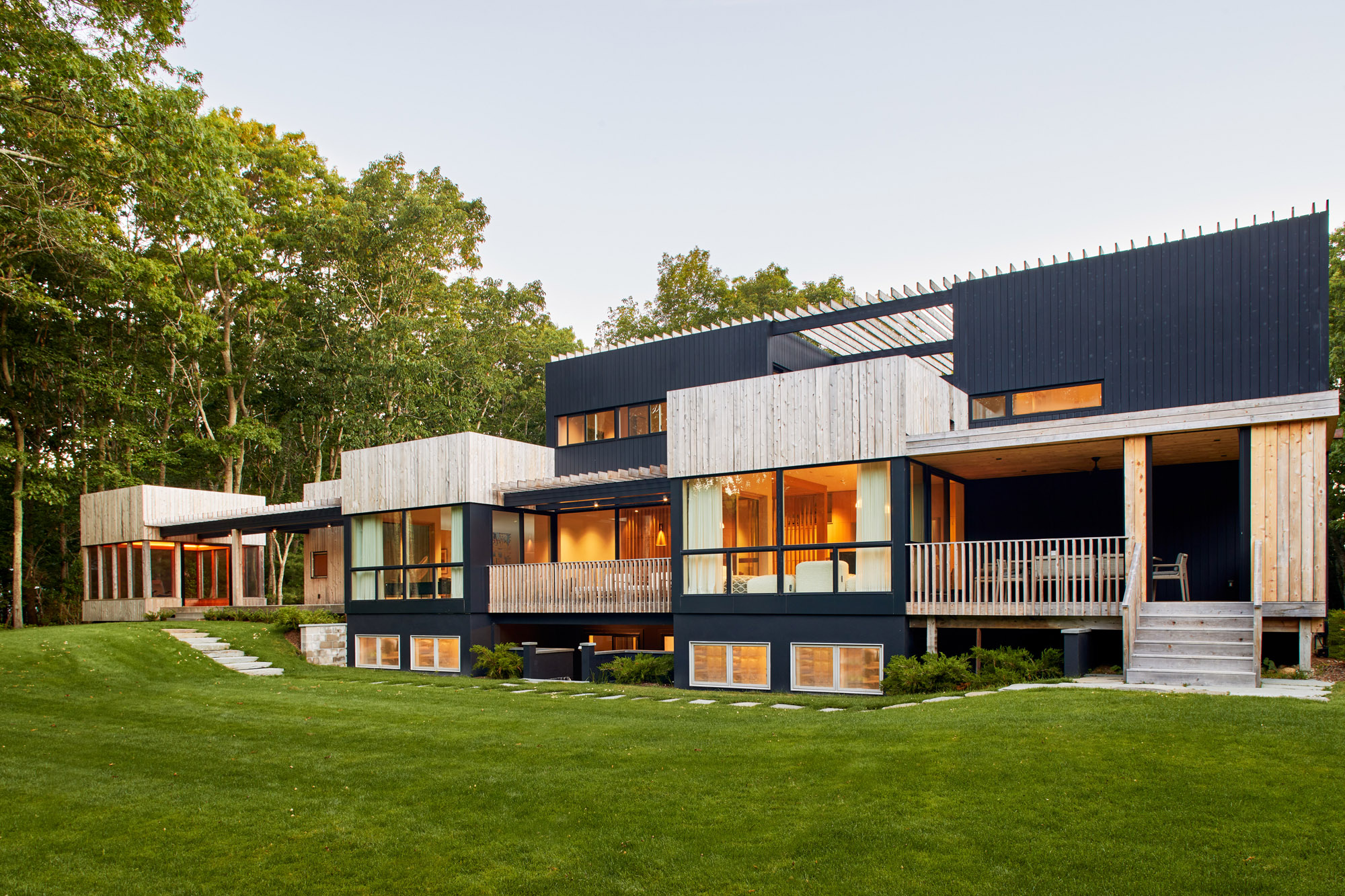
Oza Sabbeth Architects’ co-founders often talk about ‘radical reimagination’. Business partners Nilay Oza and Peter Sabbeth (the first with a background in architecture, the second in art) have just completed one of their largest projects yet – Brick Kiln, a family retreat in the Hamptons. The house, conceived as a holiday home, feels warm yet clean-lined, structured, crisp and contemporary. Anyone would be hard-pressed to guess that this is, in fact, an adaptive reuse project based on the transformation of an existing home dating from 2004. It’s also one that perfectly embodies the duo’s creative and sustainable architecture approach.
The clients came to the Bridgehampton-based studio (set up in 2015, after Oza and Sabbeth joined forces following a decade of independent practice) with a challenging brief. They had just bought an unconventional property – a large, 5,000 sq ft house divided into two homes, which had originally been built for two siblings who wanted to live together but apart. The clients, a family of New York-based professionals with adult children and a rich and varied art collection, sought to update the structure to their needs and tastes, but were faced with a problem: the building’s awkward layout and size. So what did Oza Sabbeth do? They radically reimagined.
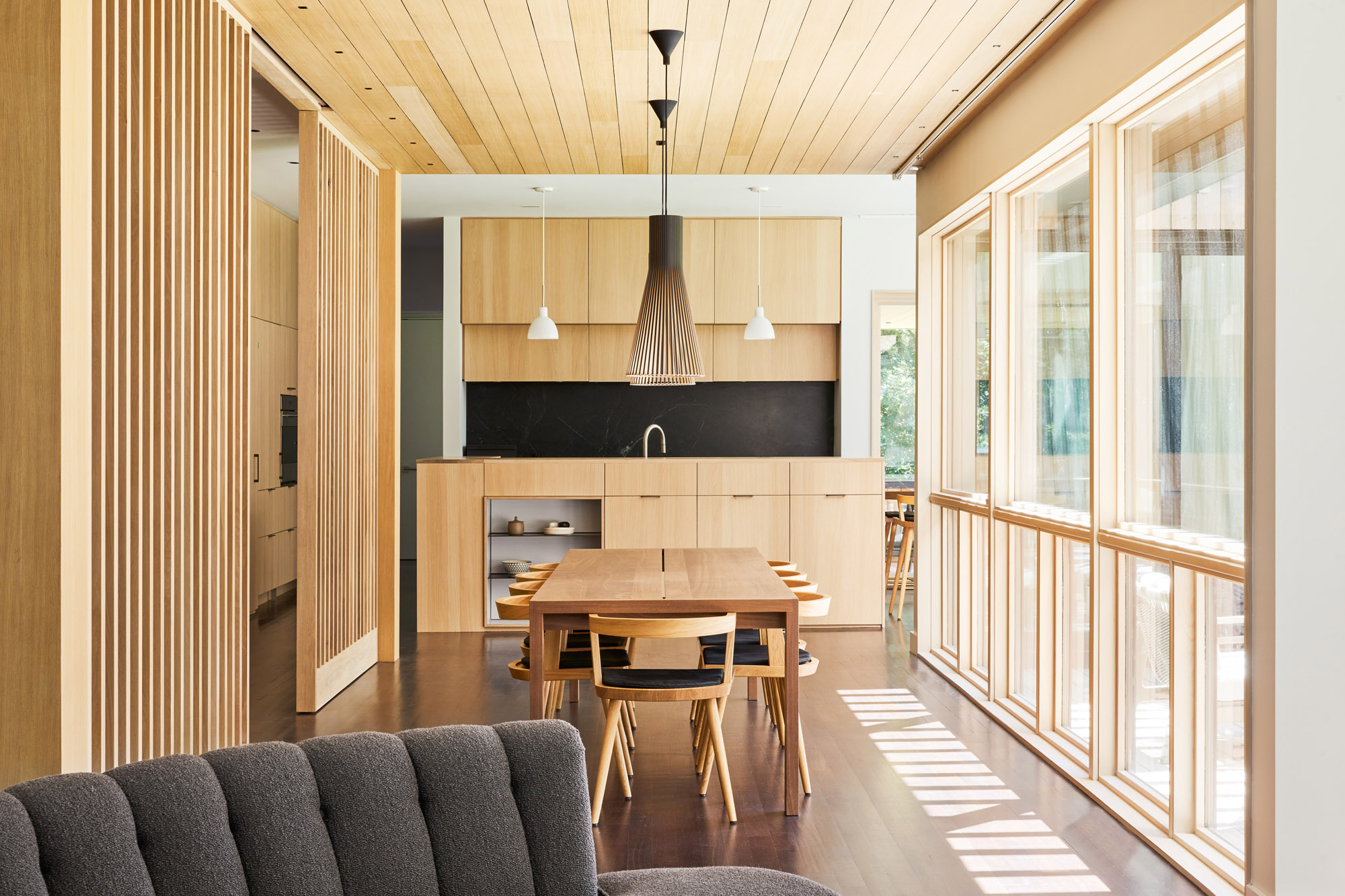
Located at the heart of the house, the former twin kitchens have been turned into a dining room, creating a link between the living room on one side and the kitchen on the other
Brick Kiln House: a radical reimagination
‘What’s typical here in the Hamptons is that people just knock houses down,’ says Oza. ‘But we had done substantial renovations in the past and wanted to do the same here. We looked at the clients’ city apartment and it was stunning, and we thought, “We’ve got some good clients!”’ The pair got to work.
‘The existing house was big,’ says Sabbeth. ‘It was on the market for a while as people just didn’t know what to do with it. There were two of everything; the kitchens were joined through a pocket door.’
Oza continues: ‘It felt like the kind of structure that was right for us. It had good bones that allowed us to radically reimagine it. This is a conscious wording, as typically you’d say renovate, but this is not quite the right word to use here.’
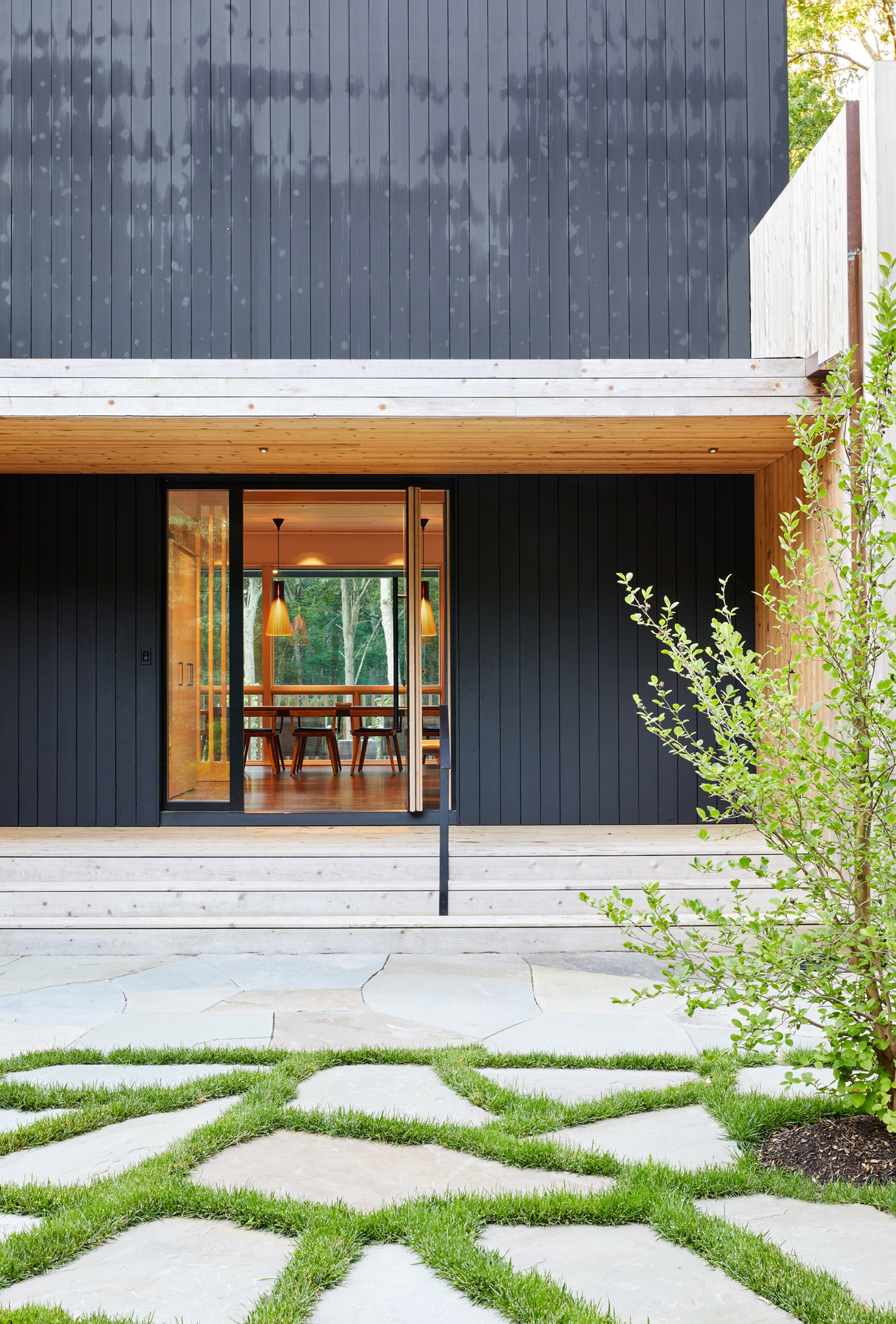
The front entrance leads into the dining room, which can be hidden from view thanks to a sliding wooden screen
If you drive past Brick Kiln (the name of the road that the property’s on), it’s now hard to imagine what was there before. When the pair first shared their design with the clients, they were surprised, and thought that they were being shown an entirely new house.
The house’s original pitched roofs have now been replaced with flat equivalents. Cedar wood lines its orthogonal volumes inside and out, cascading in an elegant composition and opening up to a garden filled with mature trees. The interior was unified considerably, favouring an open-plan arrangement, especially in the living spaces. Much of the initial timber structure has been kept, but dressed in new finishes. The final effect feels a world away from the original. The studio, with a team including project designer Joao Freitas, also worked on the interiors. ‘We are dipping our toes in that world, too, and want to do more interior work in the future,’ says Sabbeth.
Receive our daily digest of inspiration, escapism and design stories from around the world direct to your inbox.
A sequence of pergolas and sun-shading solutions accentuate a sense of horizontality and a relationship between indoors and outdoors that feels entirely appropriate in this rural location. A little tower on site has been lowered and redesigned into a garden pavilion, used for yoga or entertaining.
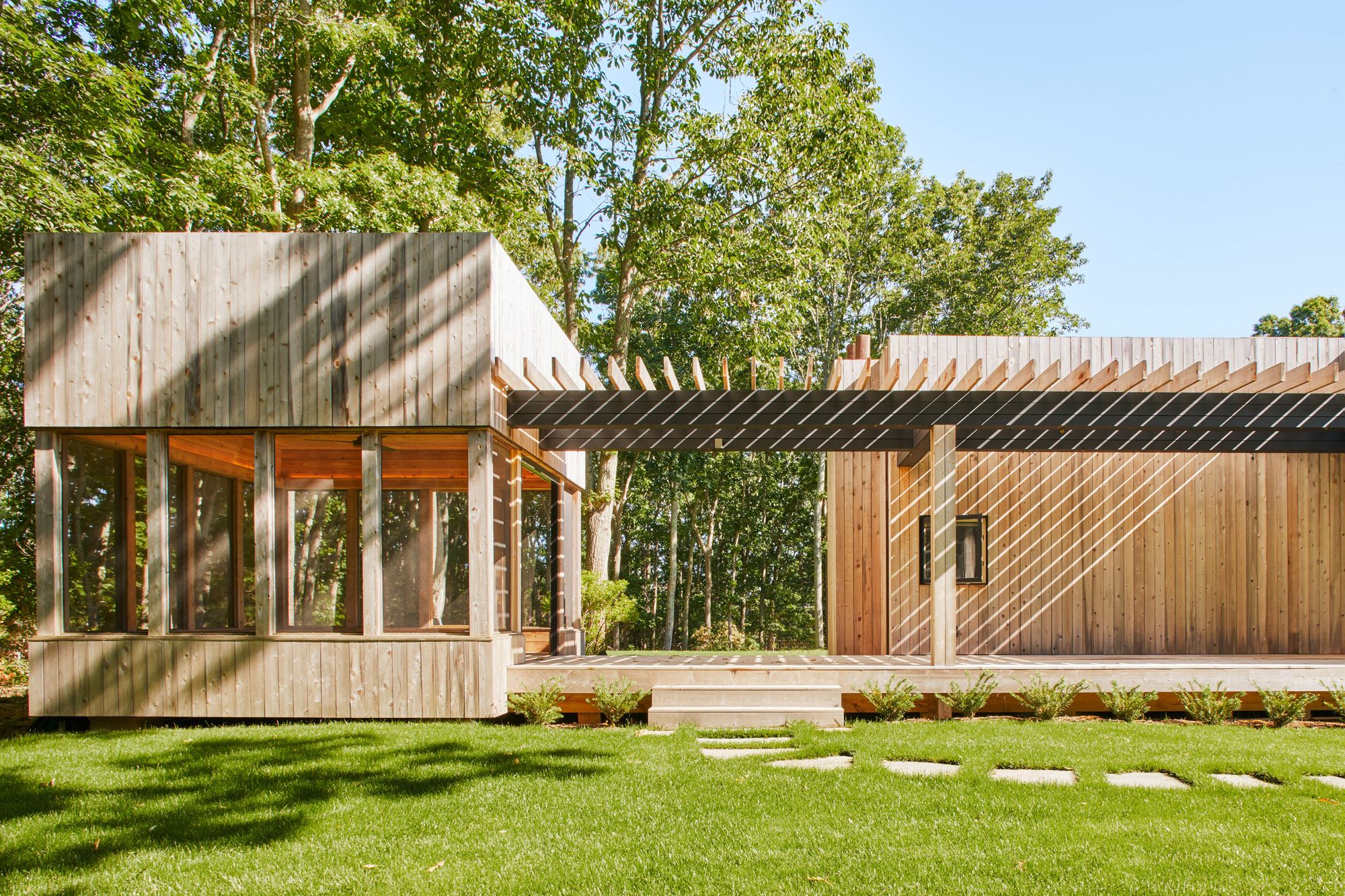
A series of pergolas link the house’s various sections and lead to a garden pavilion used for yoga or entertaining
‘We do a lot of this type of project. Our clients are attracted to it because they can see the waste of tearing a house down, if it can be salvaged,’ says Oza. The young studio has become a bit of an authority in this typology, developing a series of ‘reimagined’ homes in the Hamptons in recent years. They also have a dedicated construction team, allowing them to have a lot more control over building and detailing. ‘It’s almost easier to take something down and do it from scratch. But there’s an aesthetic of reusability that is growing, and we encourage it. It’s like writing an essay on a blank piece of paper versus writing an essay when someone gives you a bunch of words that you have to use in it. It can come in a number of different ways in the end,’ says Sabbeth.
As for Brick Kiln’s new owners, they now split their time between here and New York. The single residence comes with multiple domains, including a library and office that can be sealed off from the rest of the house if needed, a music room, and a main bedroom located in one of the taller volumes. Further bedrooms have been placed across the house, in a manner that maximises privacy. Meanwhile, there are communal areas, where everyone can congregate to cook, eat and relax together.
The successful result adds fuel to Oza and Sabbeth’s plans for the future. ‘This is a fresh expression of what can happen in architecture today,’ says Oza. ‘We took what was there and changed it, reusing it in a radical way.’
Ellie Stathaki is the Architecture & Environment Director at Wallpaper*. She trained as an architect at the Aristotle University of Thessaloniki in Greece and studied architectural history at the Bartlett in London. Now an established journalist, she has been a member of the Wallpaper* team since 2006, visiting buildings across the globe and interviewing leading architects such as Tadao Ando and Rem Koolhaas. Ellie has also taken part in judging panels, moderated events, curated shows and contributed in books, such as The Contemporary House (Thames & Hudson, 2018), Glenn Sestig Architecture Diary (2020) and House London (2022).
-
 David Lynch’s photographs and sculptures are darkly alluring in Berlin
David Lynch’s photographs and sculptures are darkly alluring in BerlinThe late film director’s artistic practice is the focus of a new exhibition at Pace Gallery, Berlin (29 January – 22 March 2026)
-
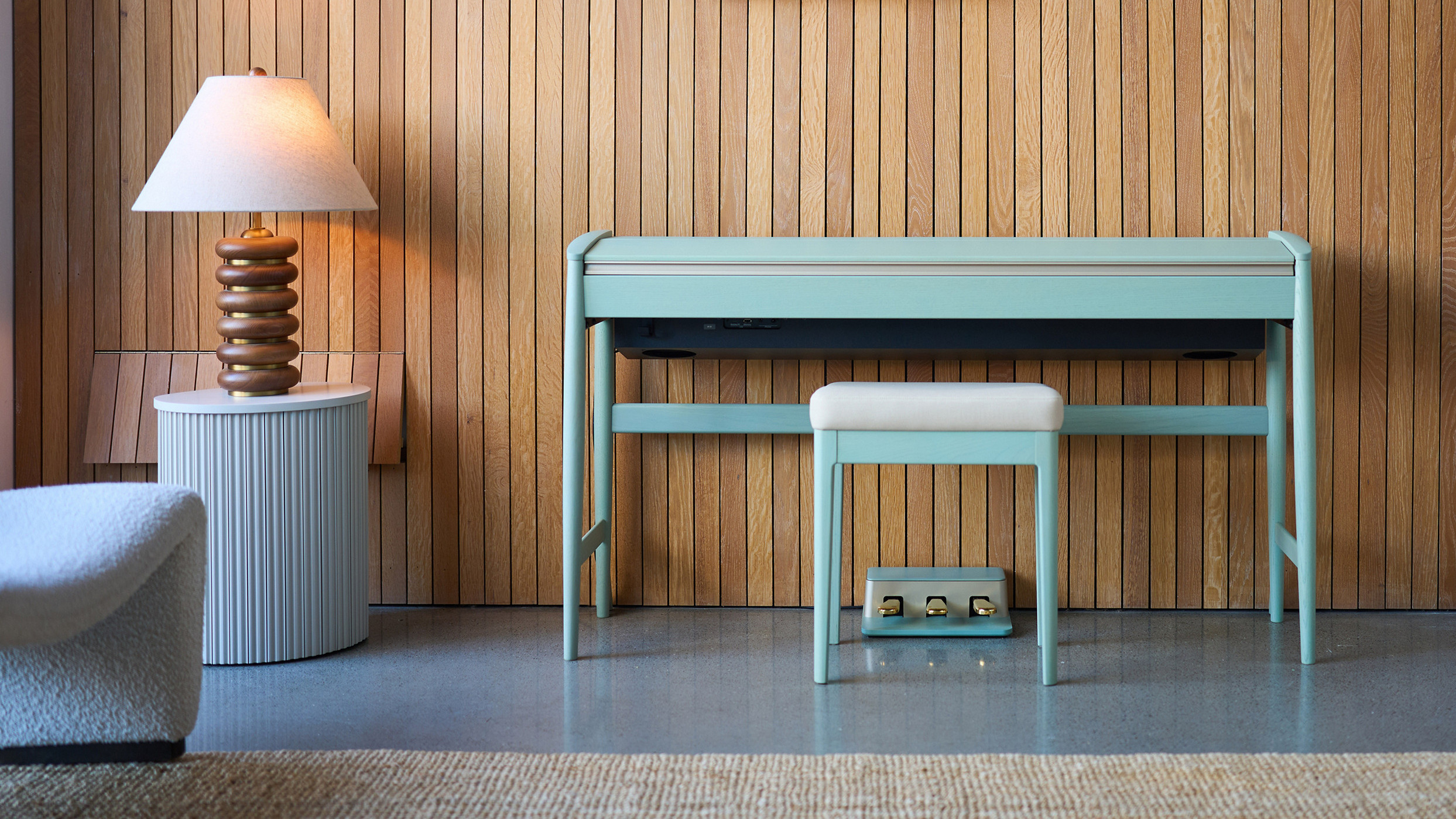 Roland and Karimoku expand their range of handcrafted Kiyola digital pianos
Roland and Karimoku expand their range of handcrafted Kiyola digital pianosThe new Roland KF-20 and KF-25 are the latest exquisitely crafted digital pianos from Roland, fusing traditional furniture-making methods with high-tech sound
-
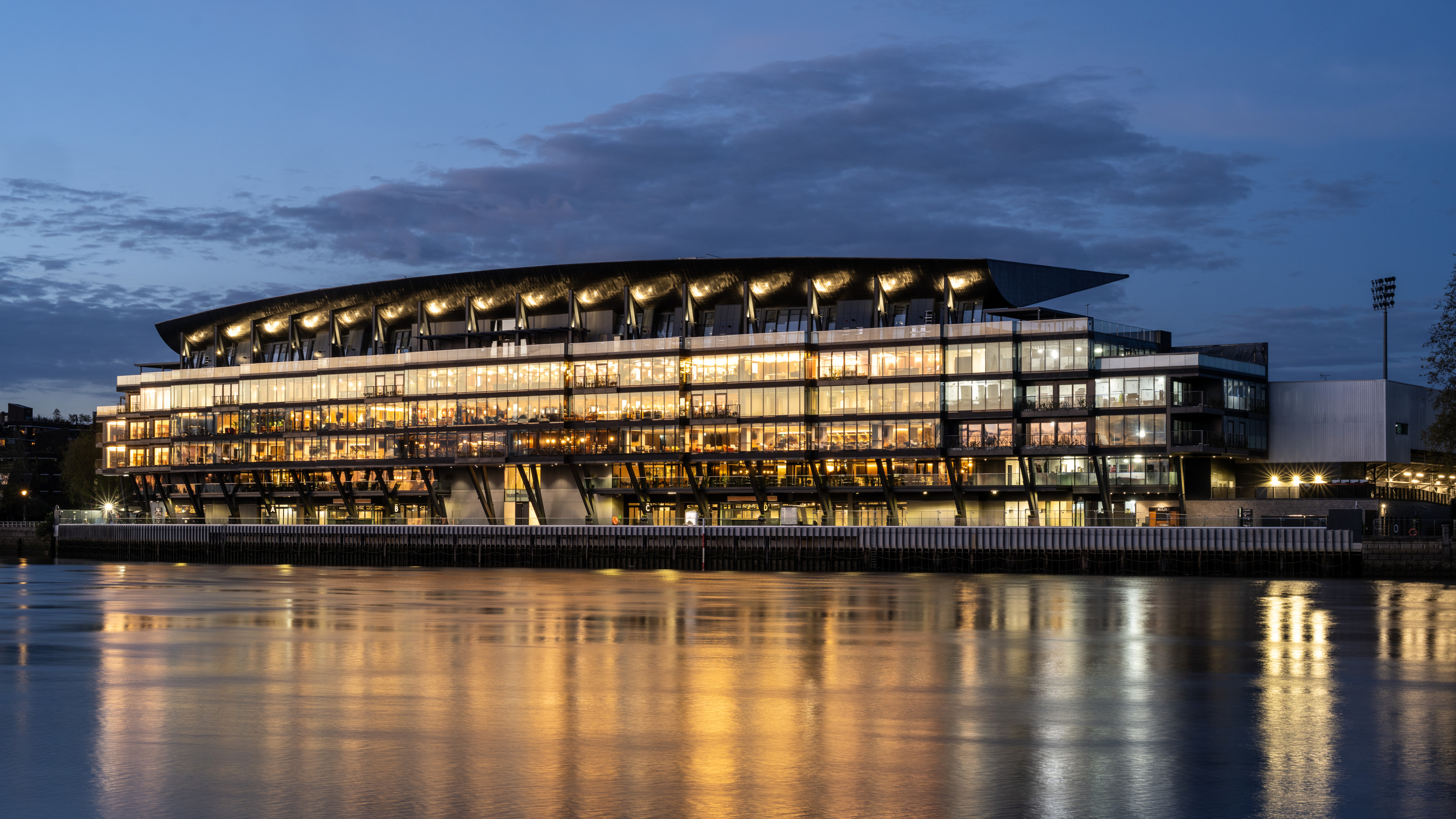 Fulham FC’s new Riverside Stand by Populous reshapes the match-day experience and beyond
Fulham FC’s new Riverside Stand by Populous reshapes the match-day experience and beyondPopulous has transformed Fulham FC’s image with a glamorous new stand, part of its mission to create the next generation of entertainment architecture, from London to Rome and Riyadh
-
 A group of friends built this California coastal home, rooted in nature and modern design
A group of friends built this California coastal home, rooted in nature and modern designNestled in the Sea Ranch community, a new coastal home, The House of Four Ecologies, is designed to be shared between friends, with each room offering expansive, intricate vistas
-
 Step inside this resilient, river-facing cabin for a life with ‘less stuff’
Step inside this resilient, river-facing cabin for a life with ‘less stuff’A tough little cabin designed by architects Wittman Estes, with a big view of the Pacific Northwest's Wenatchee River, is the perfect cosy retreat
-
 Remembering Robert A.M. Stern, an architect who discovered possibility in the past
Remembering Robert A.M. Stern, an architect who discovered possibility in the pastIt's easy to dismiss the late architect as a traditionalist. But Stern was, in fact, a design rebel whose buildings were as distinctly grand and buttoned-up as his chalk-striped suits
-
 Own an early John Lautner, perched in LA’s Echo Park hills
Own an early John Lautner, perched in LA’s Echo Park hillsThe restored and updated Jules Salkin Residence by John Lautner is a unique piece of Californian design heritage, an early private house by the Frank Lloyd Wright acolyte that points to his future iconic status
-
 The Stahl House – an icon of mid-century modernism – is for sale in Los Angeles
The Stahl House – an icon of mid-century modernism – is for sale in Los AngelesAfter 65 years in the hands of the same family, the home, also known as Case Study House #22, has been listed for $25 million
-
 Houston's Ismaili Centre is the most dazzling new building in America. Here's a look inside
Houston's Ismaili Centre is the most dazzling new building in America. Here's a look insideLondon-based architect Farshid Moussavi designed a new building open to all – and in the process, has created a gleaming new monument
-
 Frank Lloyd Wright’s Fountainhead will be opened to the public for the first time
Frank Lloyd Wright’s Fountainhead will be opened to the public for the first timeThe home, a defining example of the architect’s vision for American design, has been acquired by the Mississippi Museum of Art, which will open it to the public, giving visitors the chance to experience Frank Lloyd Wright’s genius firsthand
-
 Clad in terracotta, these new Williamsburg homes blend loft living and an organic feel
Clad in terracotta, these new Williamsburg homes blend loft living and an organic feelThe Williamsburg homes inside 103 Grand Street, designed by Brooklyn-based architects Of Possible, bring together elegant interiors and dramatic outdoor space in a slick, stacked volume