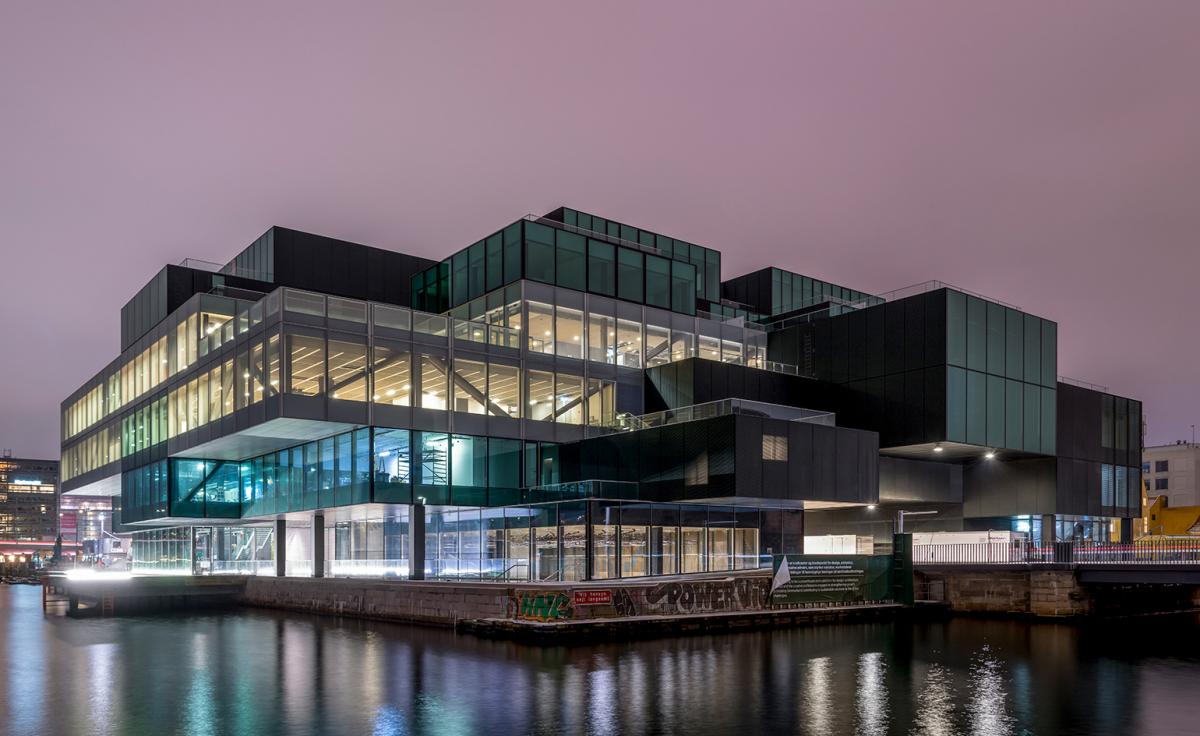OMA’s first ever sports building adds generous dimensions to Brighton college
Designed to combine science and sports facilities in a state-of-the-art new structure, OMA's latest completion, the Brighton College School for Sports and Science is composed around light, transparency and communcation
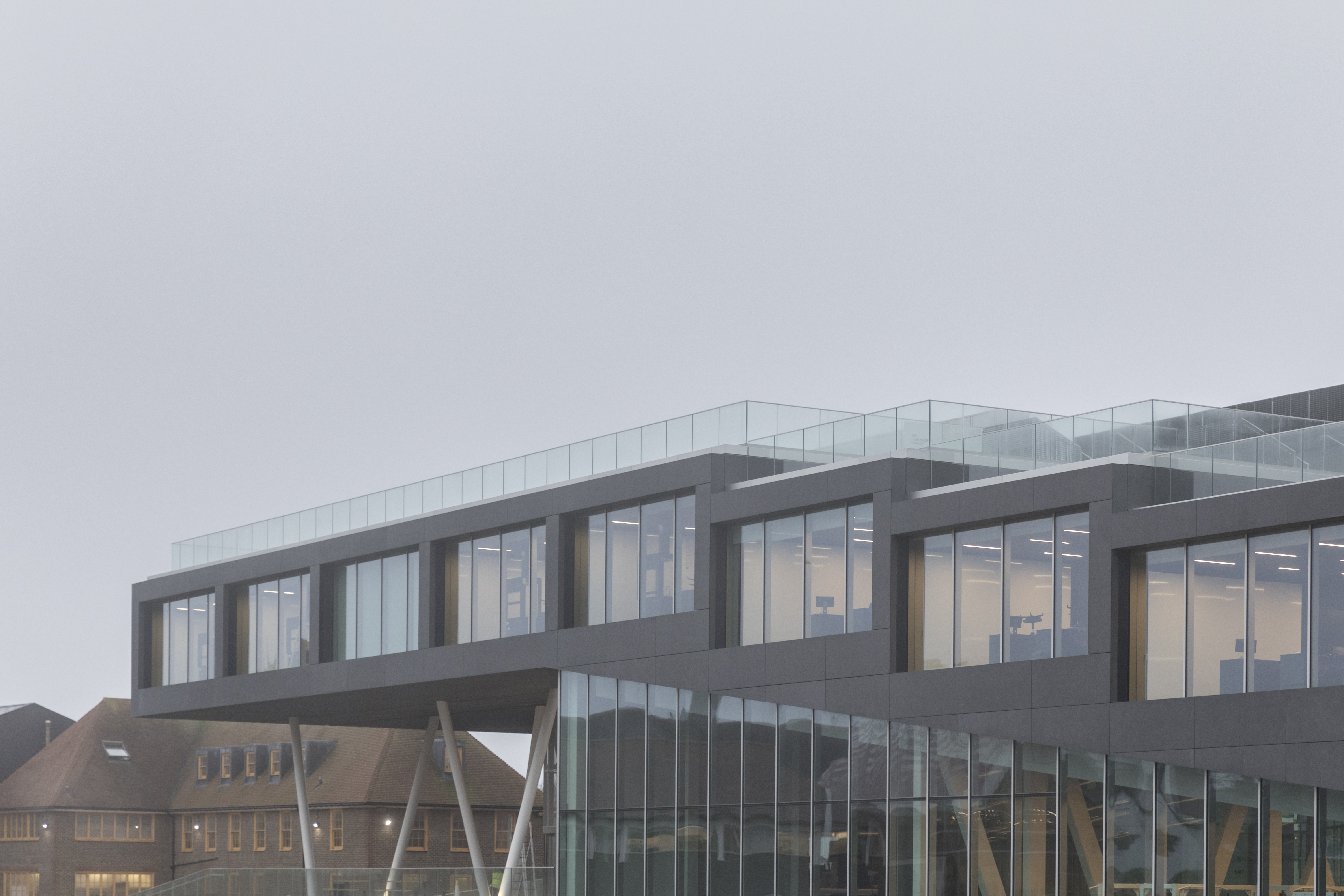
In the hilly landscape of Brighton, set back from the main circulation axis and sat among rows of historical terrace houses, the new OMA-designed School for Science and Sports at Brighton College stands out, its volumes unmistakably modern, their sharp, orthogonal outlines painted black.
Yet within the college’s grounds (which include a quadrangle composed of Grade II listed buildings designed by Sir Gilbert Scott and Sir Thomas Jackson no less, in the 19th century) this is not the only contemporary building. Eric Parry and Hopkins Architects for example have created work for the private, co-ed boarding and day school, which has been hailed as one of England’s finest independents.
Sport is a valued part of the curriculum here and a new sports building was required in order to continue this tradition. The Science department also needed a new home, and OMA, who won a competition for the project in 2013, thought ‘why isolate the department of Science from the department of Sports?’ Now, they continue, ‘the two are merged into one linear volume, situated at the edge of the playing field.’ And indeed it is, nestled on the hill at the northern edge of the campus and standing on columns, the admittedly large volume slowly reveals itself as you walk up through the site’s main entrance.
The architects took special care to make sure the outline is stepped to follow the terrain’s natural slope and match surrounding volumes. And by blending the two departments in a single structure, OMA ensure, they say, that this will be a vibrant building, where pupils interact with each other, without the ‘imposed silence’ often associated with conventional education buildings.
The generous breakout areas and circulation space underline their approach. ‘Buildings can reinforce or break that silo mentality [often found in education],’ says Brighton College headmaster Richard Cairns, who seems pleased with the new addition. ‘Here it works beautifully.’
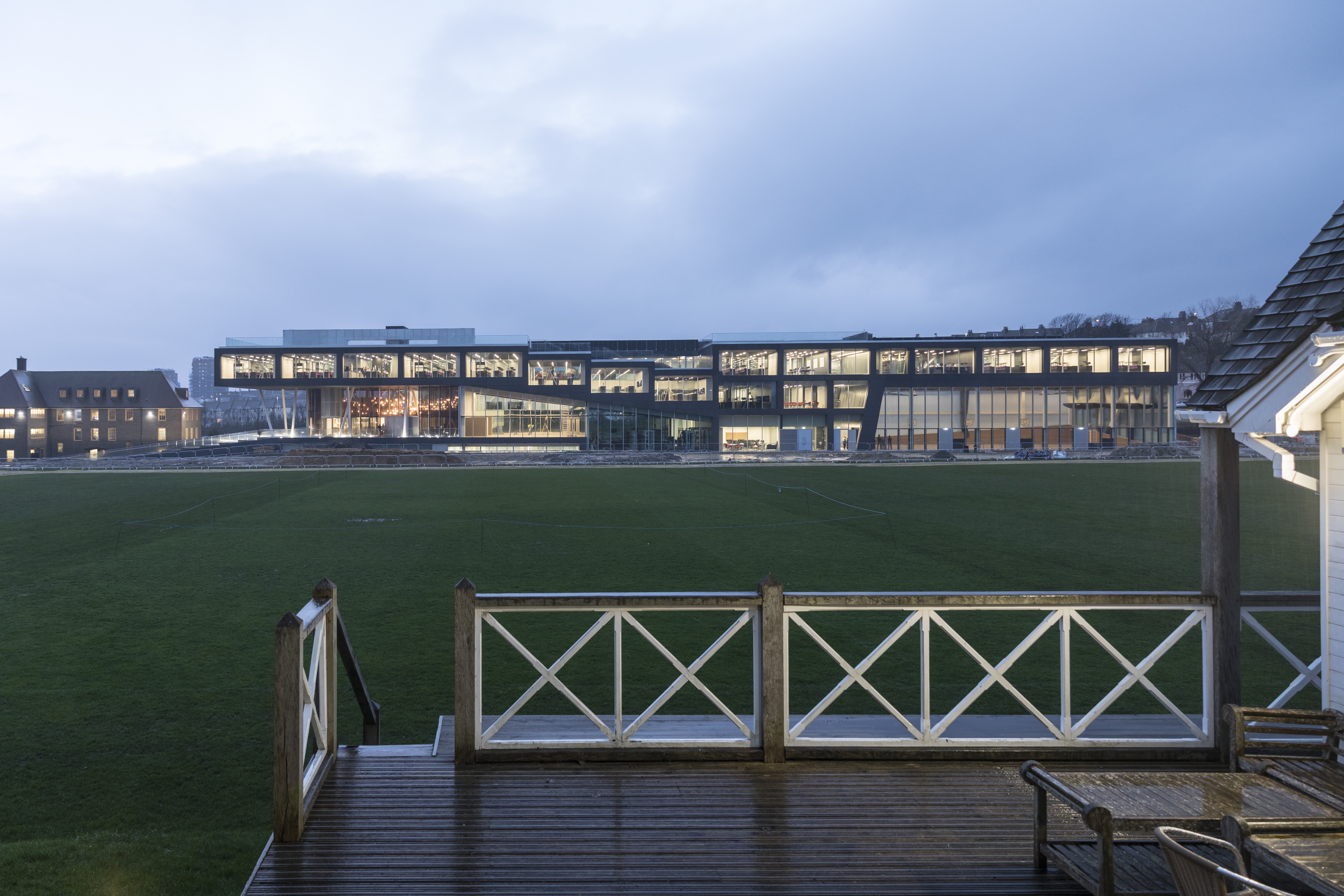
The sports areas are placed closer to the ground, creating a relationship between them and the playing field outside. The grand sports hall, in fact, opens directly onto it. The plan may appear simple, but make no mistake; these are highly specialised facilities with state-of-the-art equipment and an impressive amount of built-in flexibility (the sports hall for example is designed to accommodate a variety of sports, such as cricket and basketball). Further down the corridor are a running track, a dance and weight studio, and, a flight of stairs down, the school swimming pool (which Cairns calls ‘Lido’).
RELATED STORY
Views through and mirrored surfaces are created at strategic places. ‘This way you can see a reflection of terraced houses and historic Brighton everywhere,’ says OMA partner Ellen van Loon, who led this project; this is her first school and OMA’s first sports building altogether. ‘It’s always nice for an architect to do the first of anything,’ she adds.
The science areas are located above, within bright classrooms with bespoke workbenches, placed next to staff rooms and all organized around a central circulation corridor that turns into a staircase as you move up. Further facilities include laboratories, a greenhouse and a screening room (or ‘Kino’, as the school calls it), with old Italian cinema style chairs, the same ones OMA used at the Prada Foundation in Milan.
Natural ventilation is achieved through hidden windows and a high level of transparency is present throughout – a key requirement from the client and one that OMA responded to with flair. ‘Glass was probably the most expensive thing, but transparency was very important for us,’ says van Loon. It is true, views across levels and open plan spaces that flow into each other make for an interior that feels ample and organic.
At the very top, an accessible roof offers sweeping views of the North Sea, and is one of van Loon’s favourite spots in the project. There are green areas, seating, a kitchen for events and even a track, for al fresco training. ‘Here, you feel like you are in the roofscape of the campus, and then you see the sea,’ muses van Loon smiling. And even on a grey and overcast day, it is clear that the building’s overall sense of openness and generosity of space finds its ultimate expression up here.
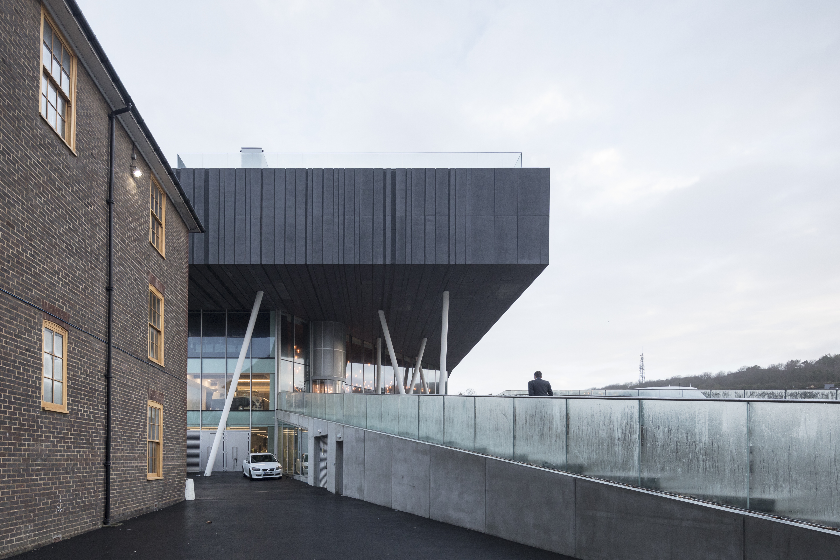
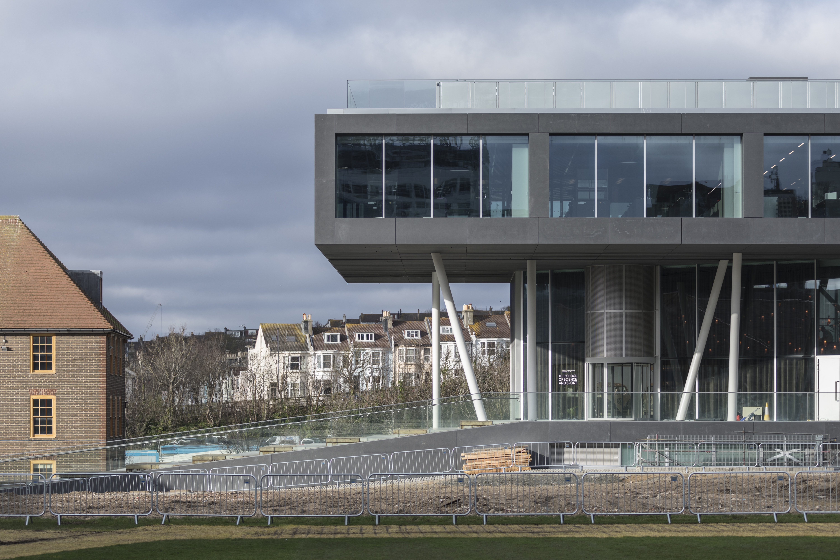
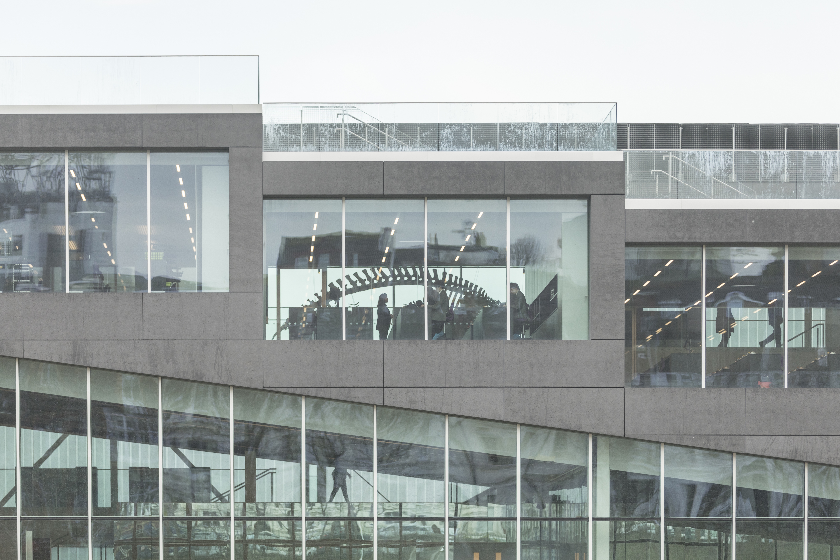
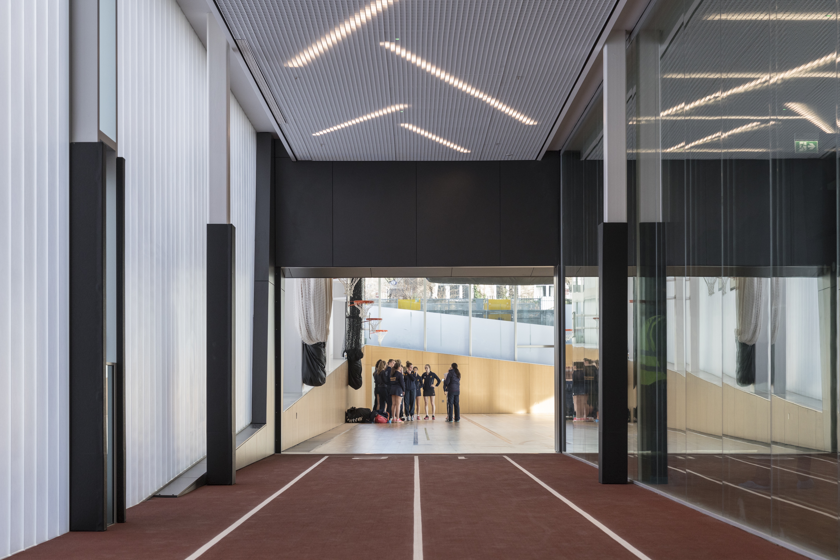
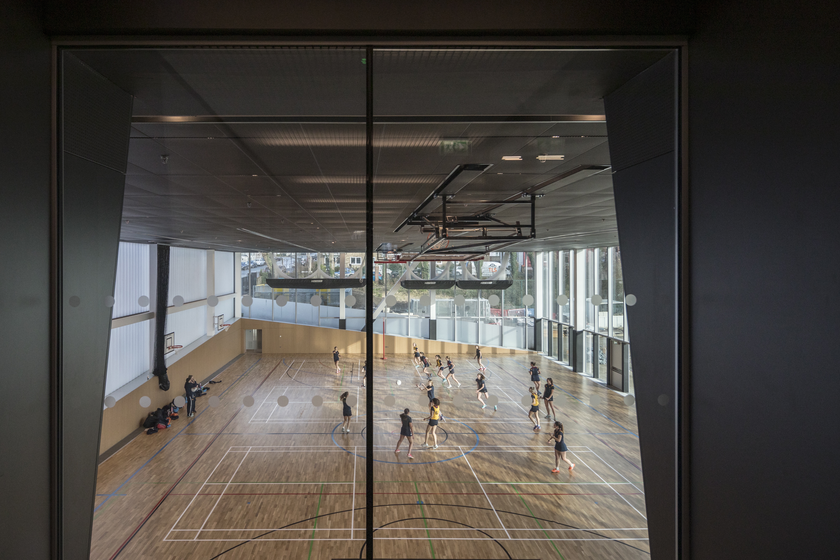
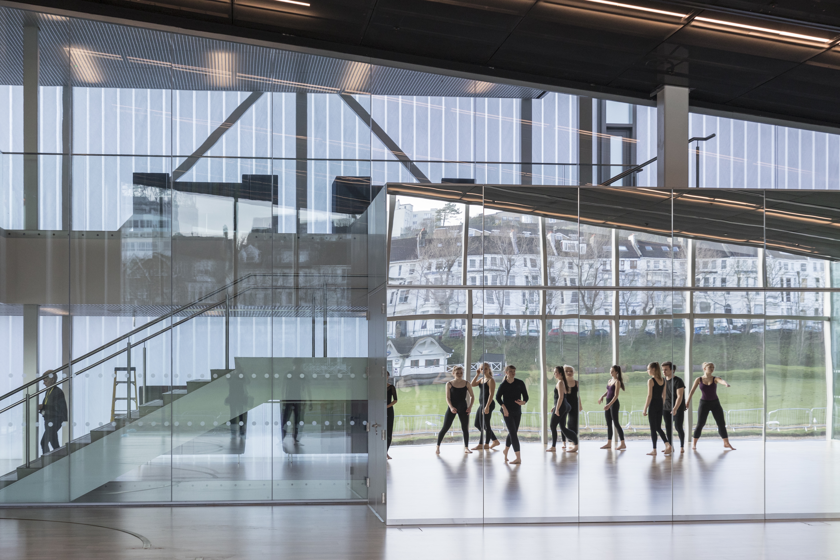
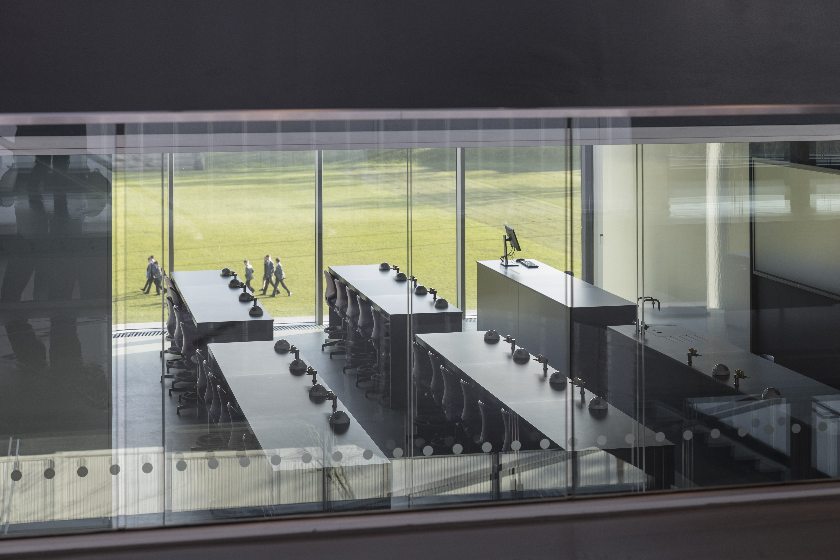

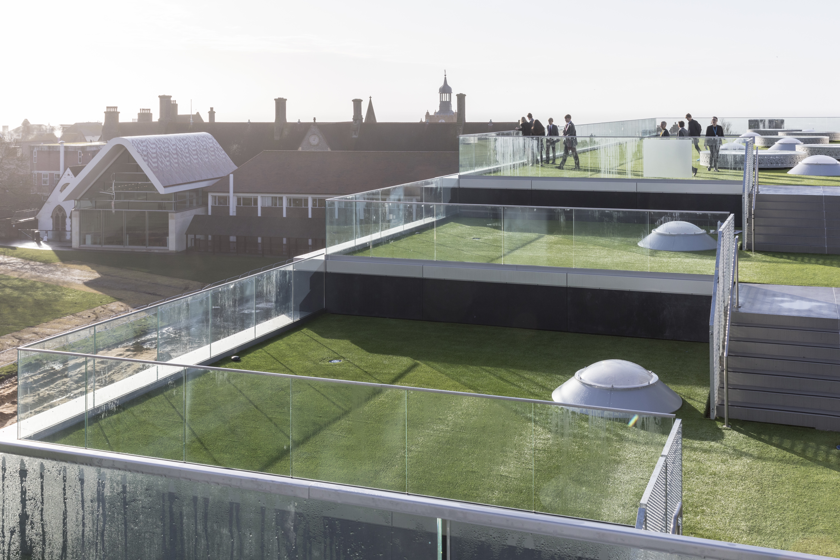
INFORMATION
Wallpaper* Newsletter
Receive our daily digest of inspiration, escapism and design stories from around the world direct to your inbox.
Ellie Stathaki is the Architecture & Environment Director at Wallpaper*. She trained as an architect at the Aristotle University of Thessaloniki in Greece and studied architectural history at the Bartlett in London. Now an established journalist, she has been a member of the Wallpaper* team since 2006, visiting buildings across the globe and interviewing leading architects such as Tadao Ando and Rem Koolhaas. Ellie has also taken part in judging panels, moderated events, curated shows and contributed in books, such as The Contemporary House (Thames & Hudson, 2018), Glenn Sestig Architecture Diary (2020) and House London (2022).
-
 Naoto Fukasawa sparks children’s imaginations with play sculptures
Naoto Fukasawa sparks children’s imaginations with play sculpturesThe Japanese designer creates an intuitive series of bold play sculptures, designed to spark children’s desire to play without thinking
By Danielle Demetriou
-
 Japan in Milan! See the highlights of Japanese design at Milan Design Week 2025
Japan in Milan! See the highlights of Japanese design at Milan Design Week 2025At Milan Design Week 2025 Japanese craftsmanship was a front runner with an array of projects in the spotlight. Here are some of our highlights
By Danielle Demetriou
-
 Tour the best contemporary tea houses around the world
Tour the best contemporary tea houses around the worldCelebrate the world’s most unique tea houses, from Melbourne to Stockholm, with a new book by Wallpaper’s Léa Teuscher
By Léa Teuscher
-
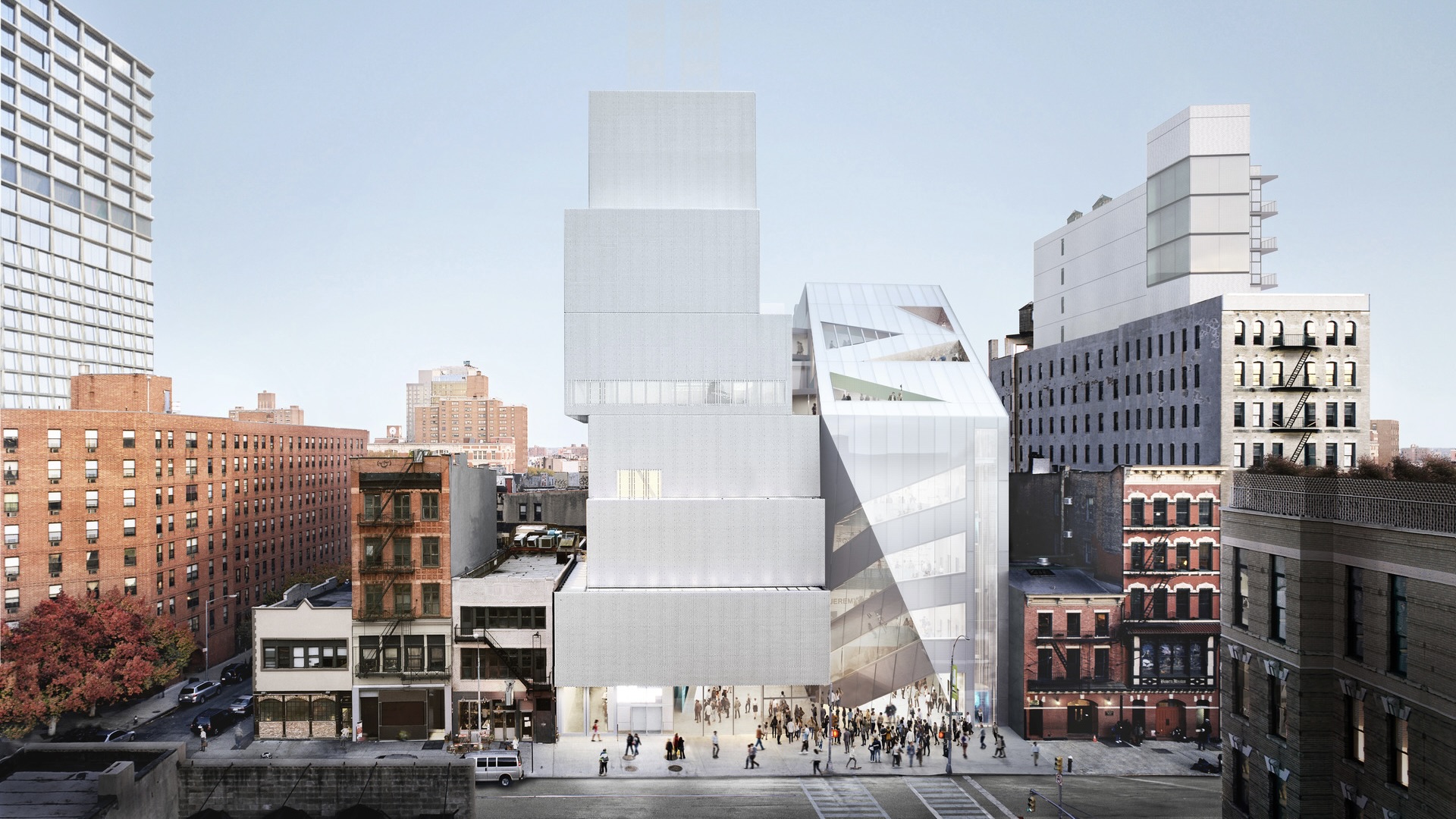 NYC's The New Museum announces an OMA-designed extension
NYC's The New Museum announces an OMA-designed extensionOMA partners including Rem Koolhas and Shohei Shigematsu are designing a new building for Manhattan's only dedicated contemporary art museum
By Anna Solomon
-
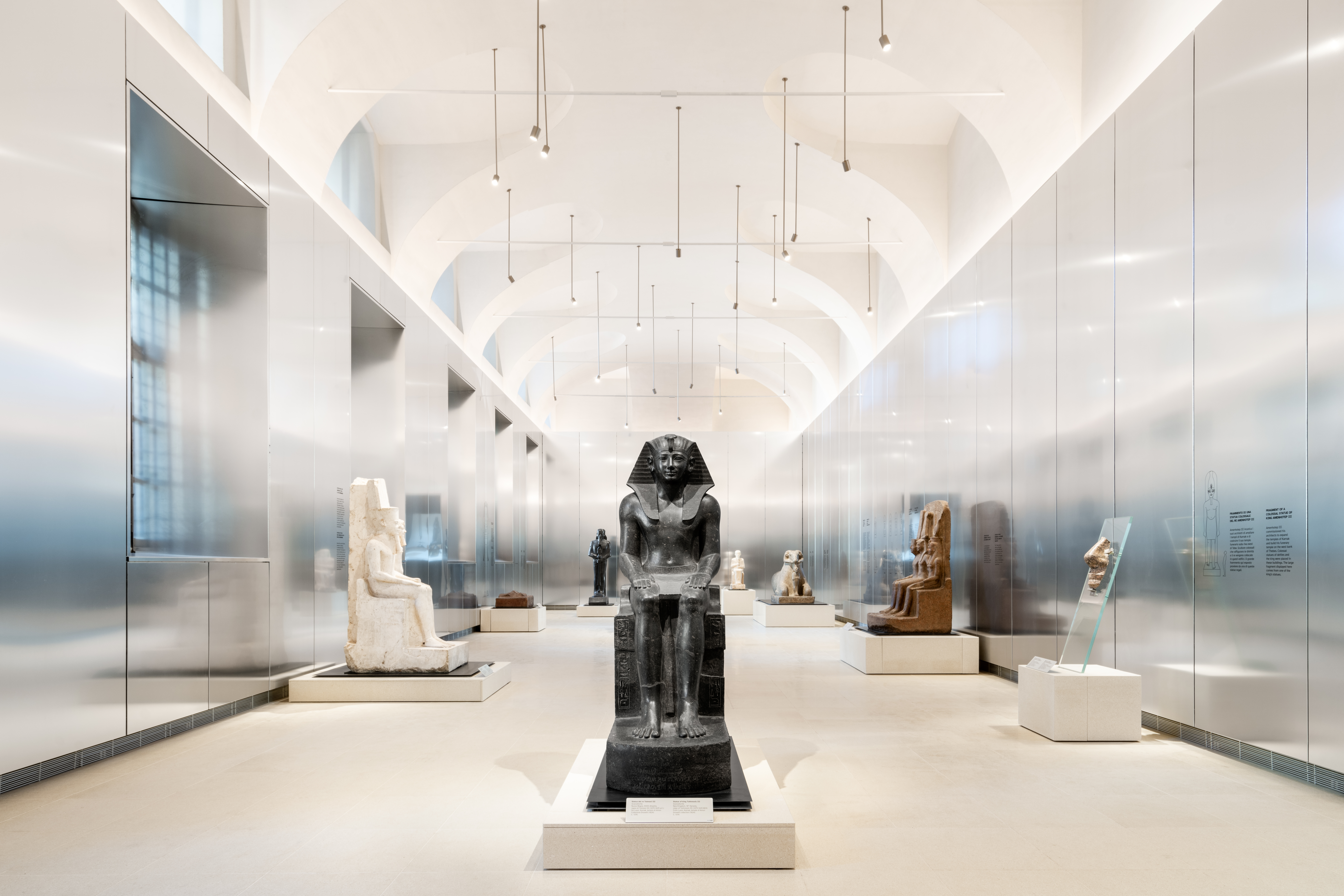 Turin’s Museo Egizio gets an OMA makeover for its bicentenary
Turin’s Museo Egizio gets an OMA makeover for its bicentenaryThe Gallery of the Kings at Turin’s Museo Egizio has been inaugurated after being remodelled by OMA, in collaboration with Andrea Tabocchini Architecture
By Smilian Cibic
-
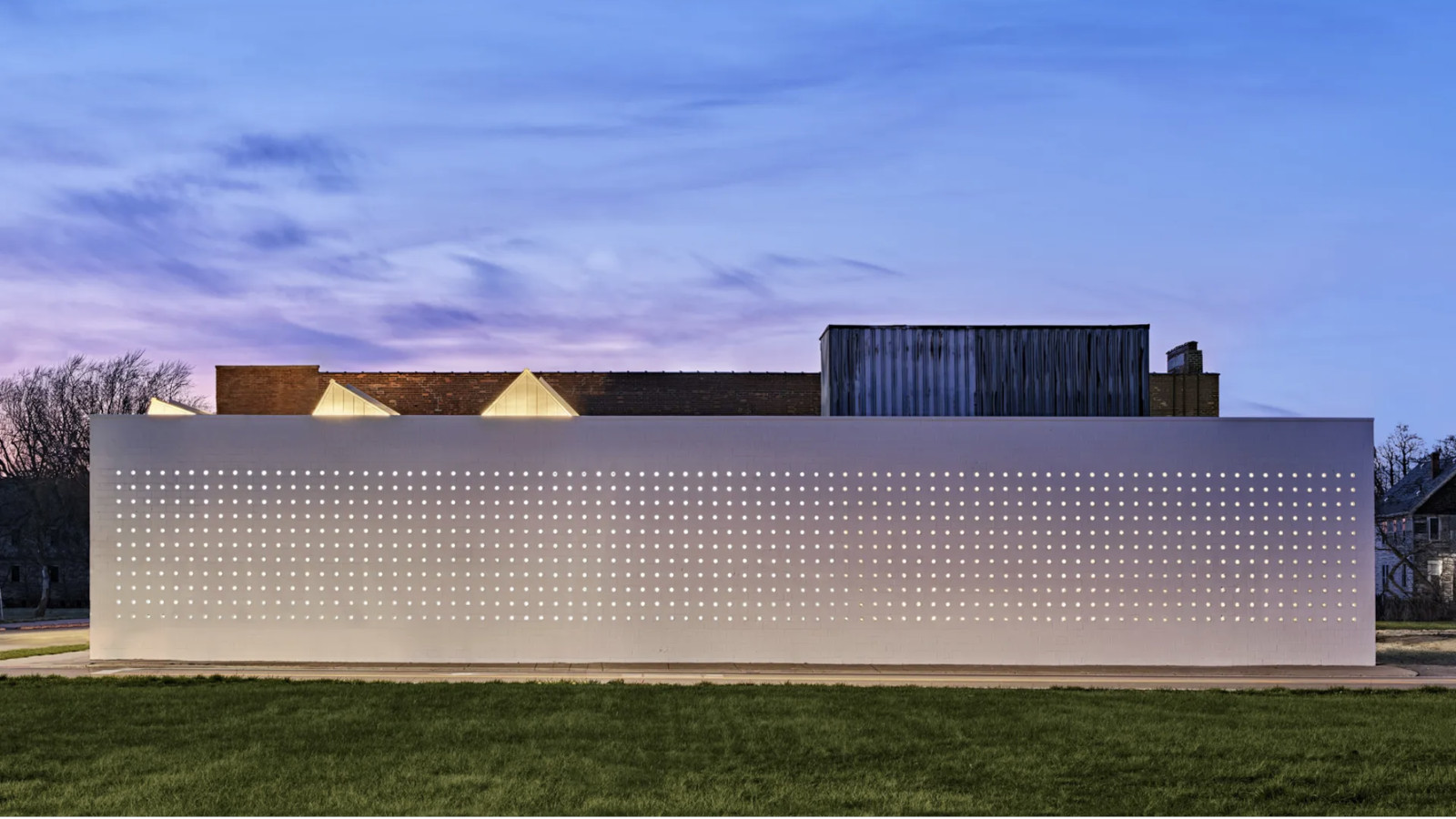 The Lantern cultural hub in Detroit by OMA balances ‘light touch’ and ‘dramatic impact’
The Lantern cultural hub in Detroit by OMA balances ‘light touch’ and ‘dramatic impact’Library Street Collective’s Lantern, a new cultural hub in Detroit, was designed by OMA New York and is a signature rebuild that makes the most of the site’s existing structures
By Siska Lyssens
-
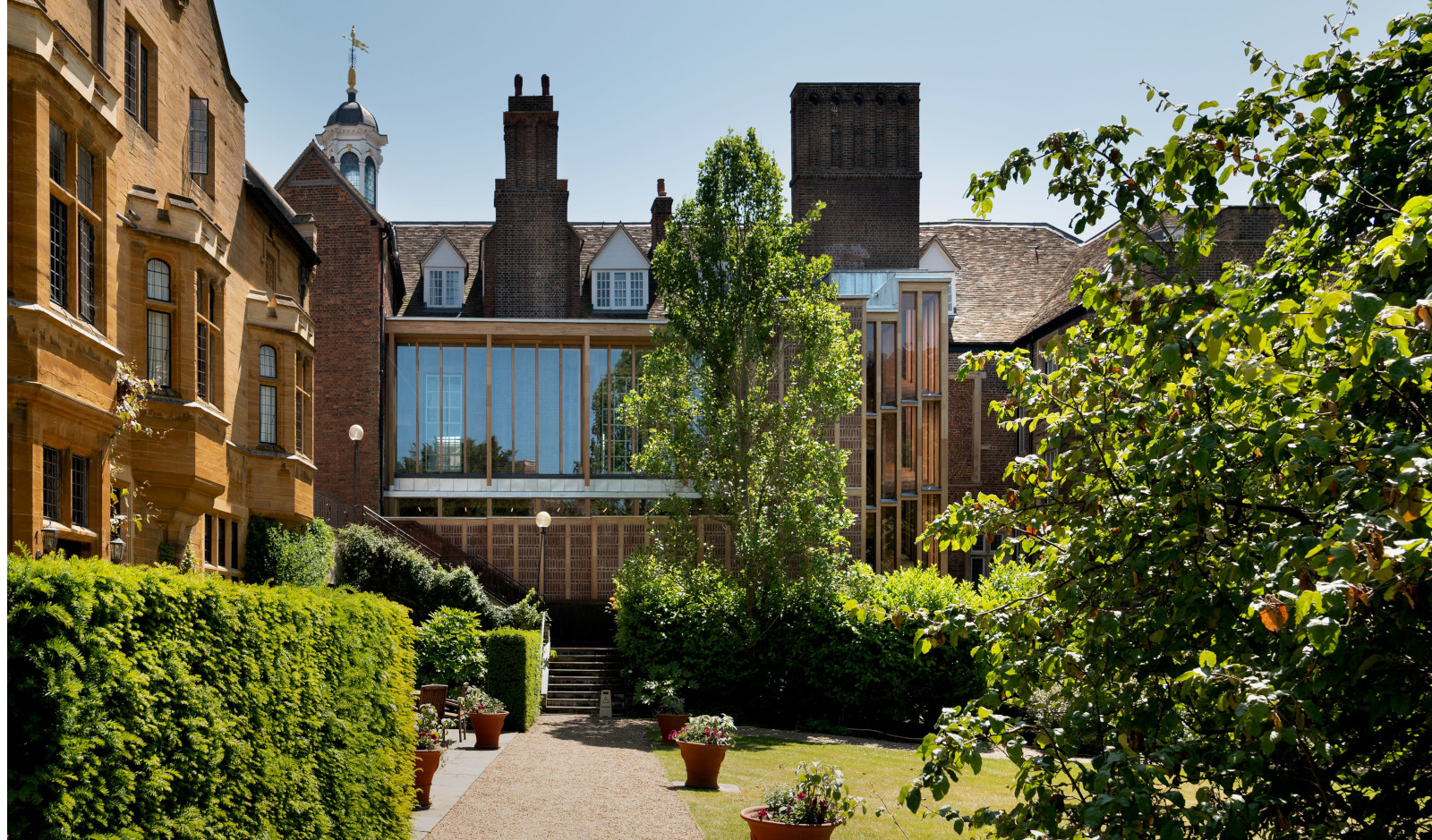 River Wing at Clare College responds to its historic Cambridge heritage
River Wing at Clare College responds to its historic Cambridge heritageUniversity of Cambridge opens its new River Wing on Clare College Old Court, uniting modern technology with historic design
By Clare Dowdy
-
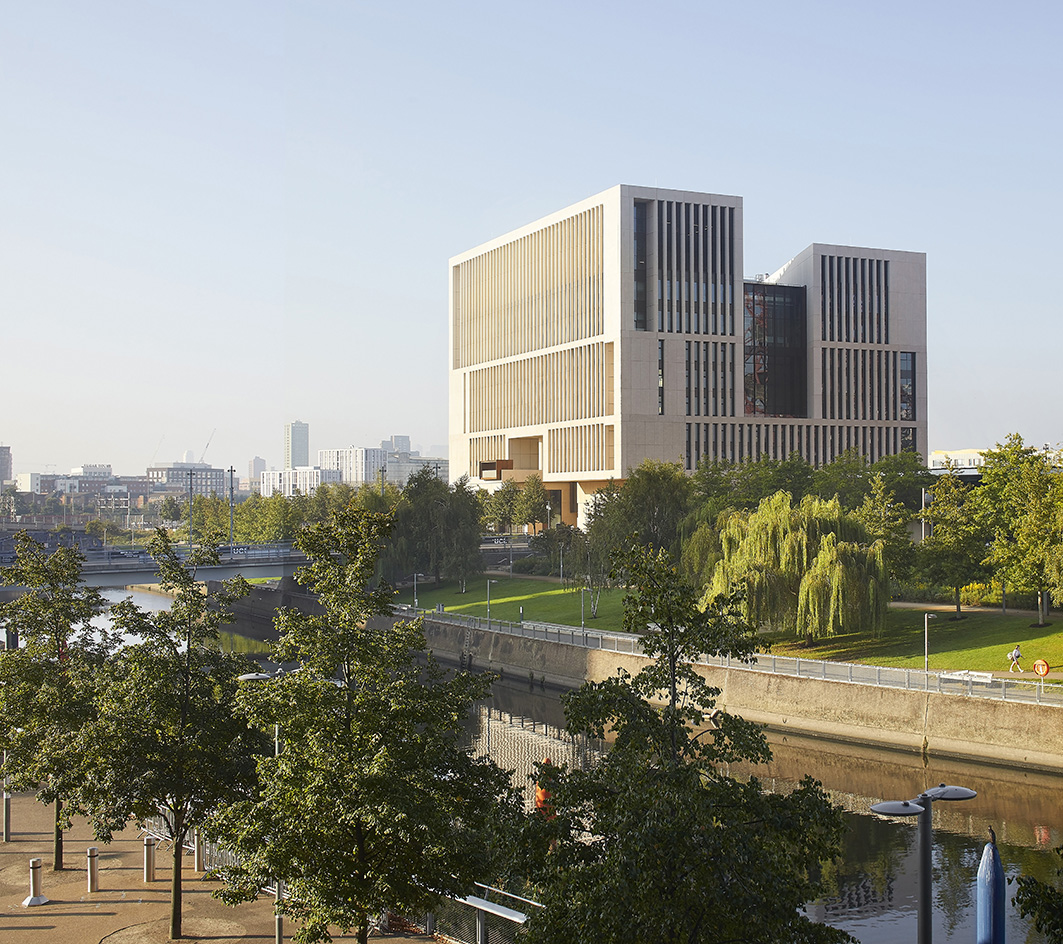 UCL East Marshgate seeks to redefine the university campus of the future
UCL East Marshgate seeks to redefine the university campus of the futureUCL East Marshgate by Stanton Williams is completed and gears up to welcome its students in east London
By Ellie Stathaki
-
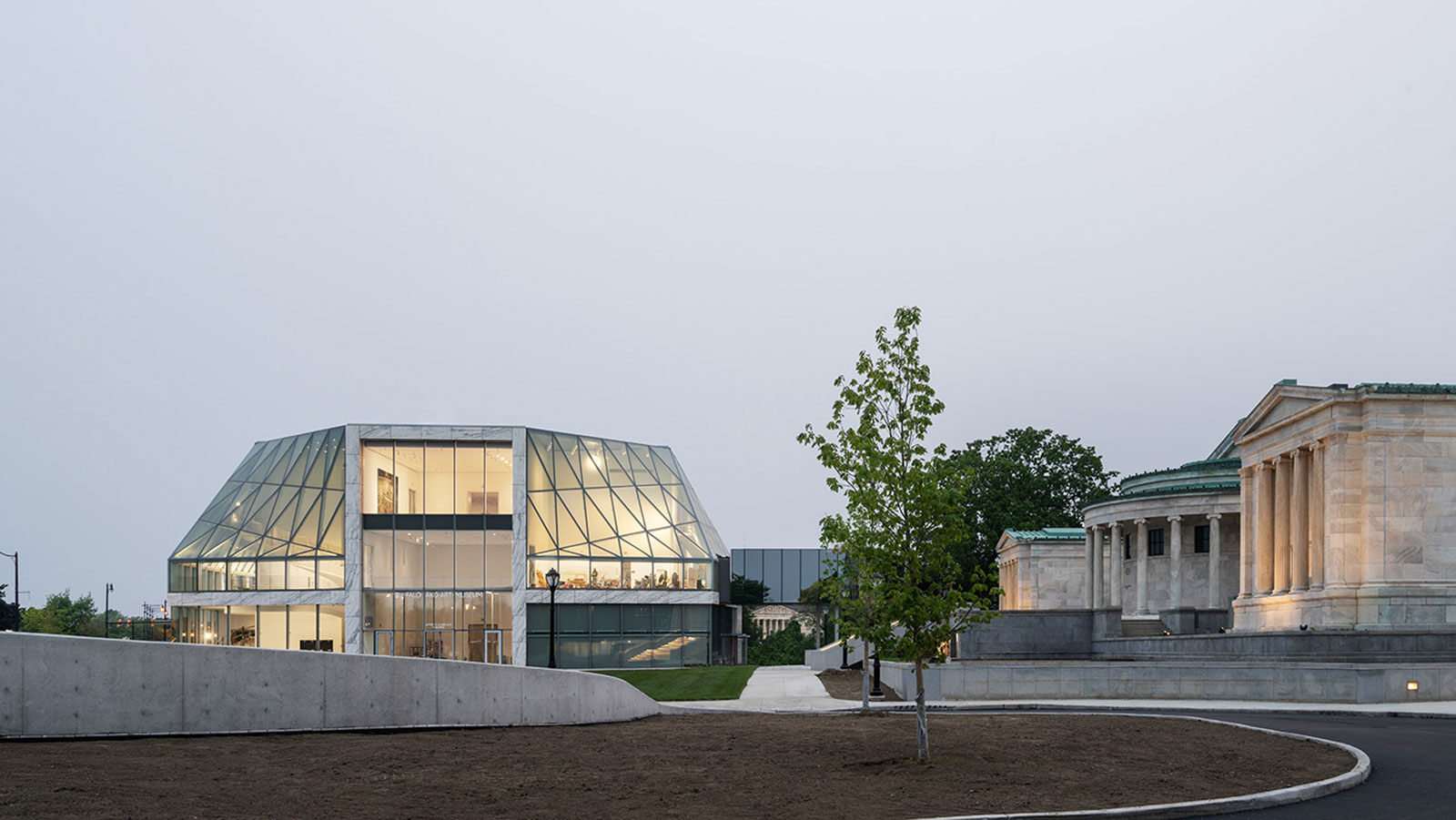 Buffalo AKG Art Museum opens, inviting us into its OMA-designed home
Buffalo AKG Art Museum opens, inviting us into its OMA-designed homeBuffalo AKG Art Museum opens its new, OMA-designed home in the USA
By Ellie Stathaki
-
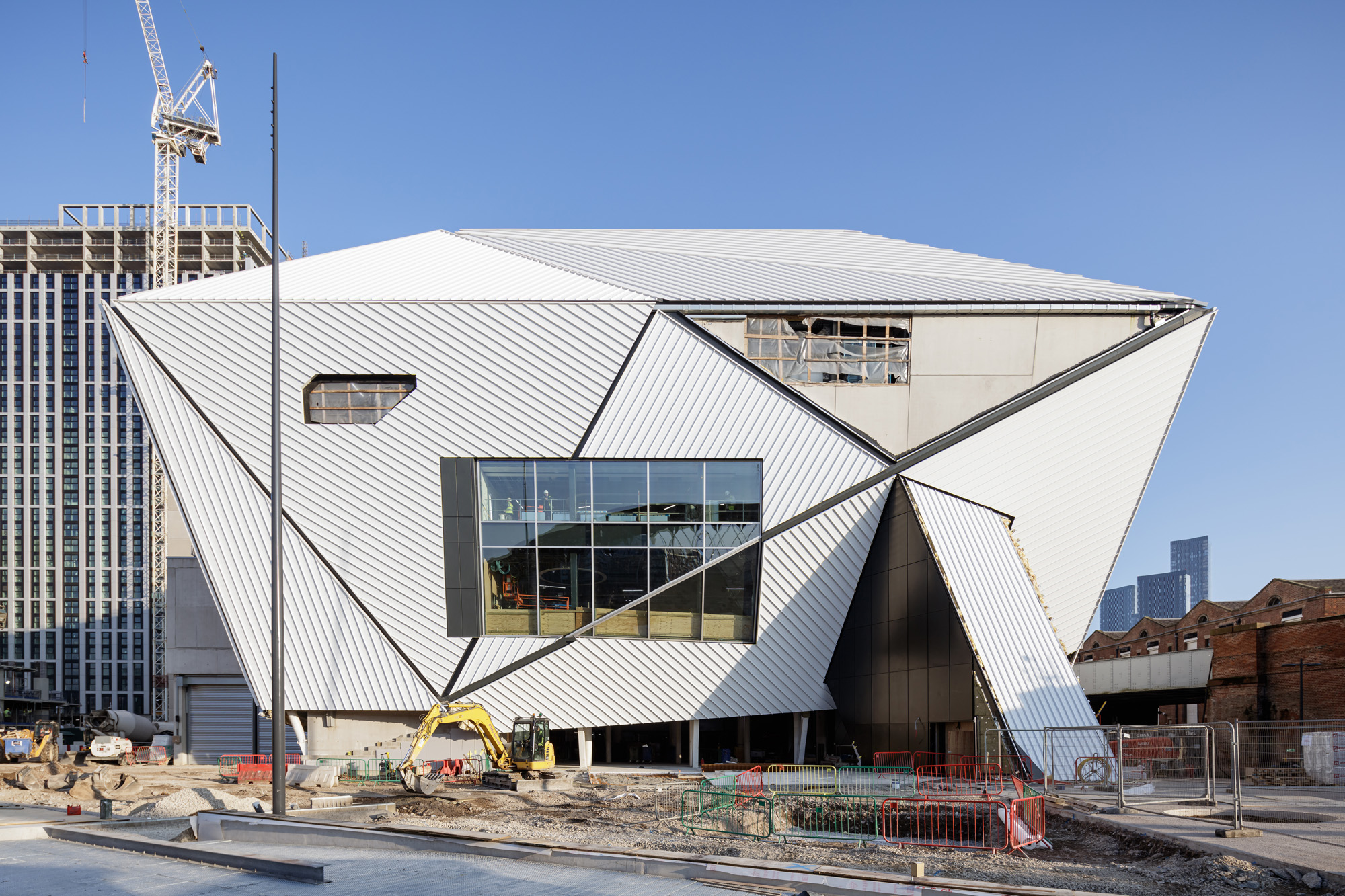 Factory International by OMA is set to be a moveable feast
Factory International by OMA is set to be a moveable feastFactory International by OMA is a Manchester cultural centre designed to break barriers between audience and performer
By Ellie Stathaki
-
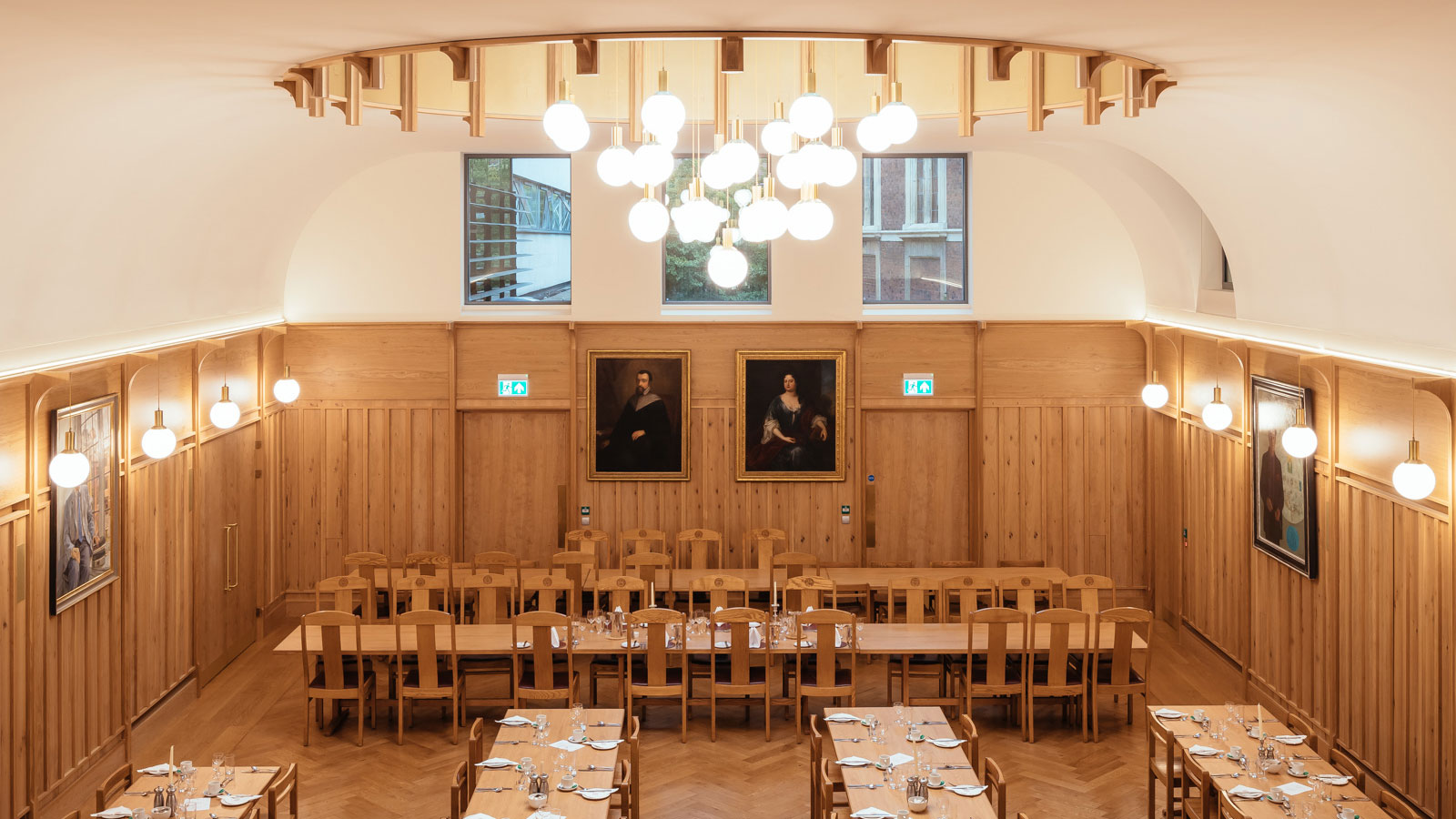 St Catharine’s College social hub in Cambridge reimagined by Gort Scott
St Catharine’s College social hub in Cambridge reimagined by Gort ScottGort Scott's design for St Catharine’s College, Cambridge, gives a sensitive facelift to a much loved, bustling campus
By Ellie Stathaki
