A British Columbia home takes its name from a series of striking roof forms
The Eaves House, a British Columbia home, creates a platform for spectacular views, combined with an unwinding interior that provides light, privacy and endless surprise
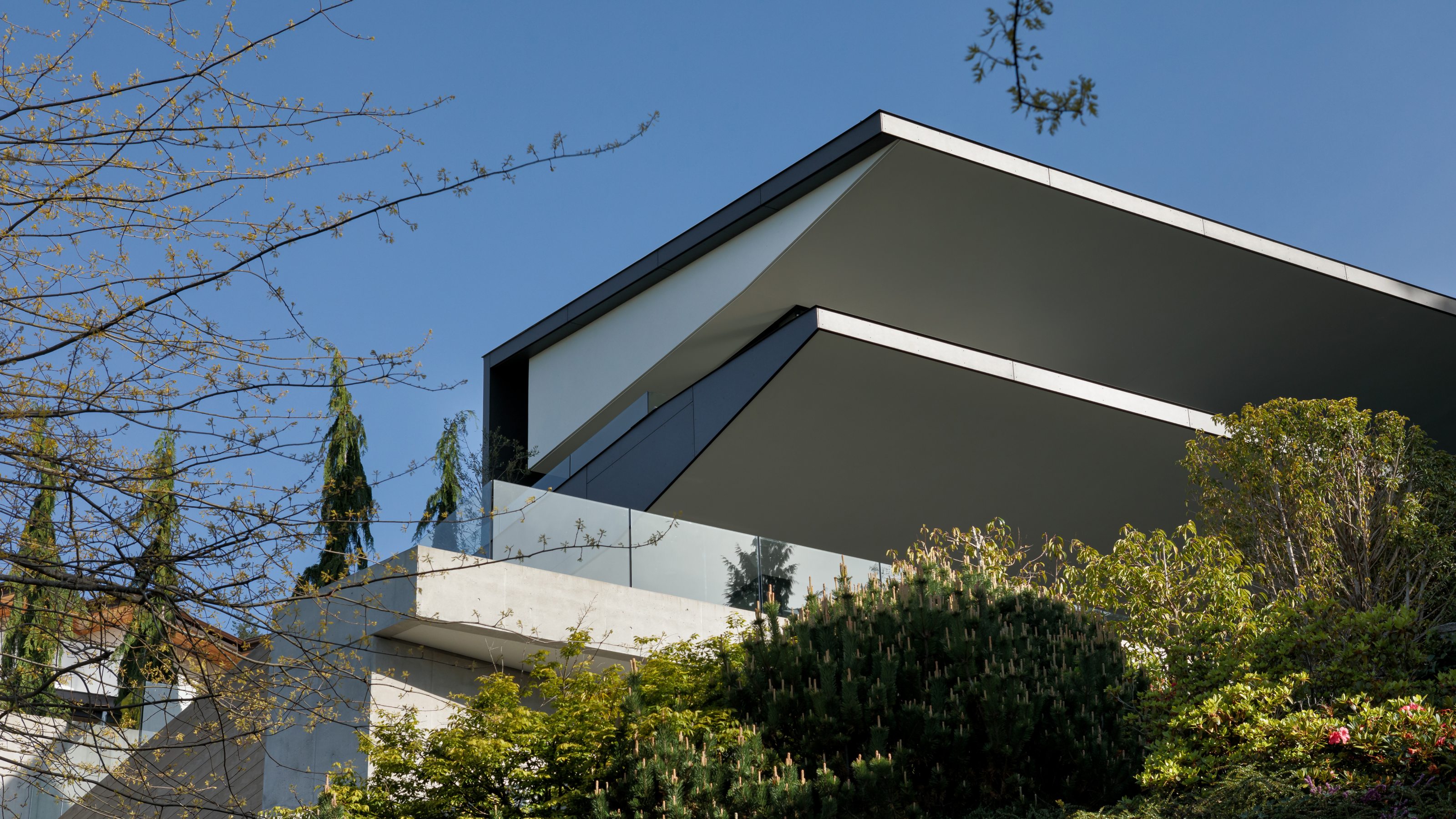
Named for its dramatic cantilevered roof, this British Columbia home has been designed by McLeod Bovell for a West Vancouver family. The new house is spread out across three levels and over 8,000 sq ft. The L-shaped plan is tucked into the hillside at a point where a residential neighbourhood gives way to a steep, undeveloped forested ravine. It’s an excellent vantage point, offering views of the Vancouver skyline as well as English Bay in the distance, and the Stanley Park Peninsula to the south-east.
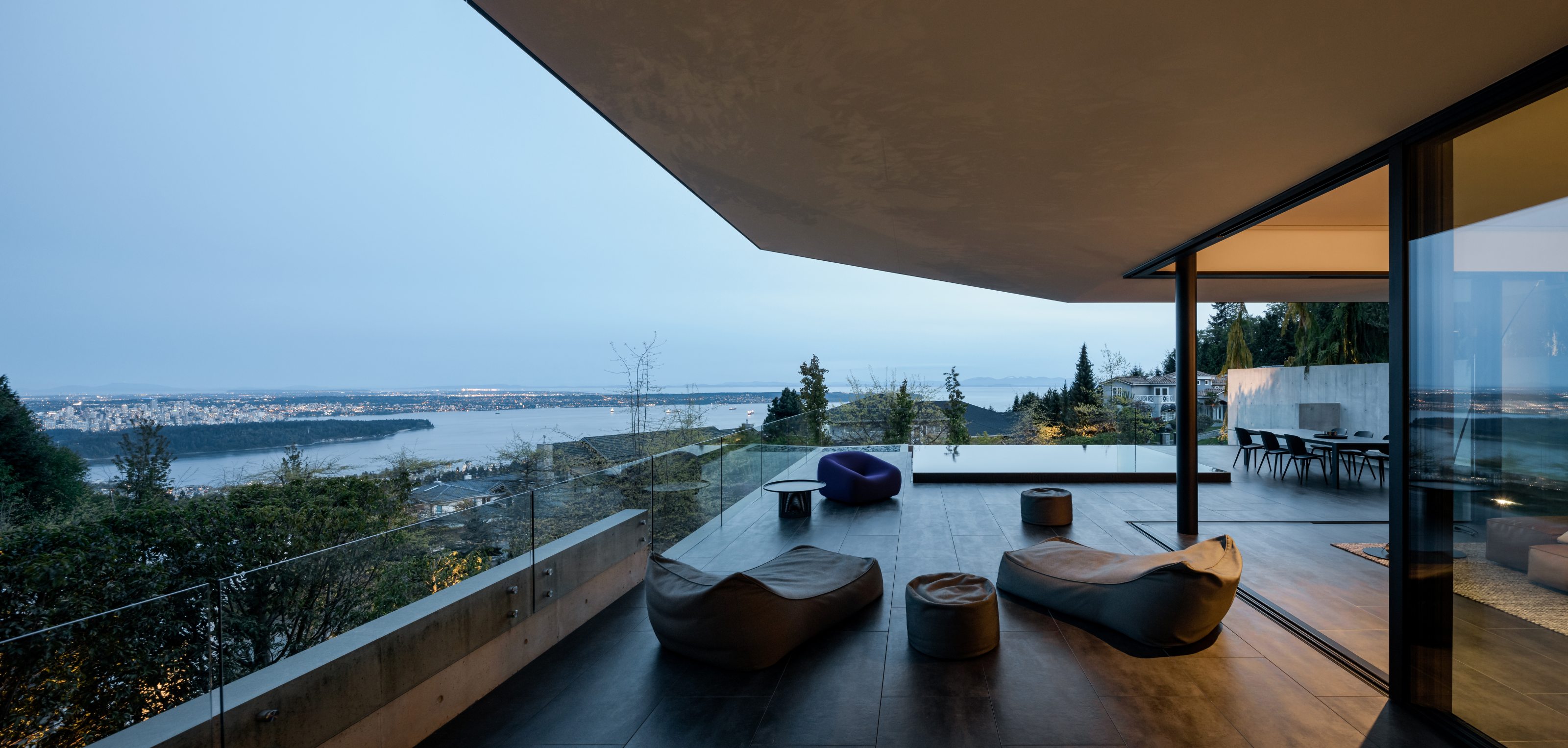
A dramatic British Columbia home
The house’s form was partly determined by zoning laws and local design guidelines that encouraged ‘roof forms.’ The main floor houses the kitchen, dining and living spaces, along with a family room and direct access to the deck with its far-reaching views. There’s also a small pool and an outdoor fireplace.
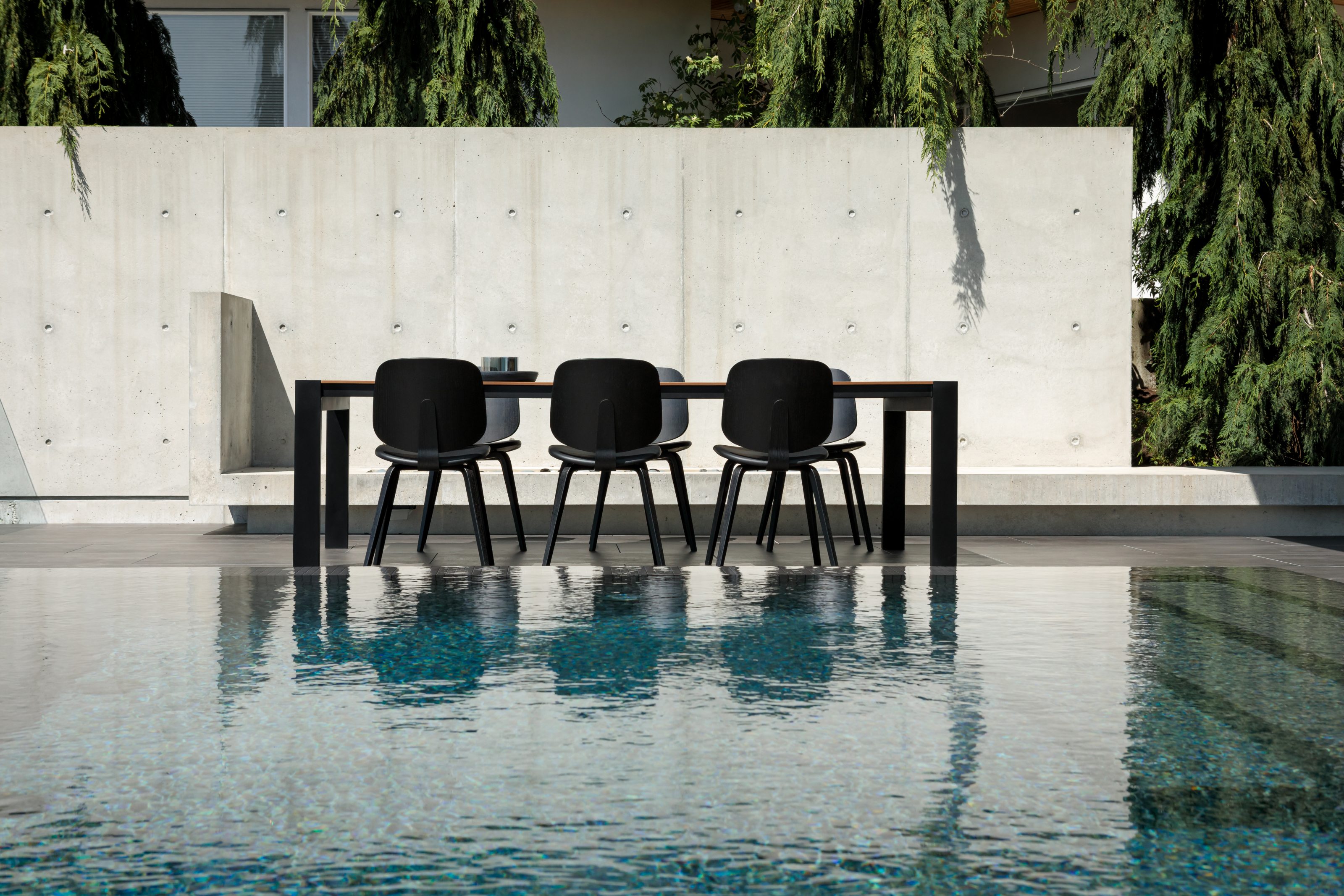
This level sits below the two broad eves that reach out and provide shelter and give the house its form and name. Almost concealed beneath this artificial ‘ground’ floor is a basement level. Here there’s parking and servicing, along with a guest suite, gymnasium, games room and home cinema.
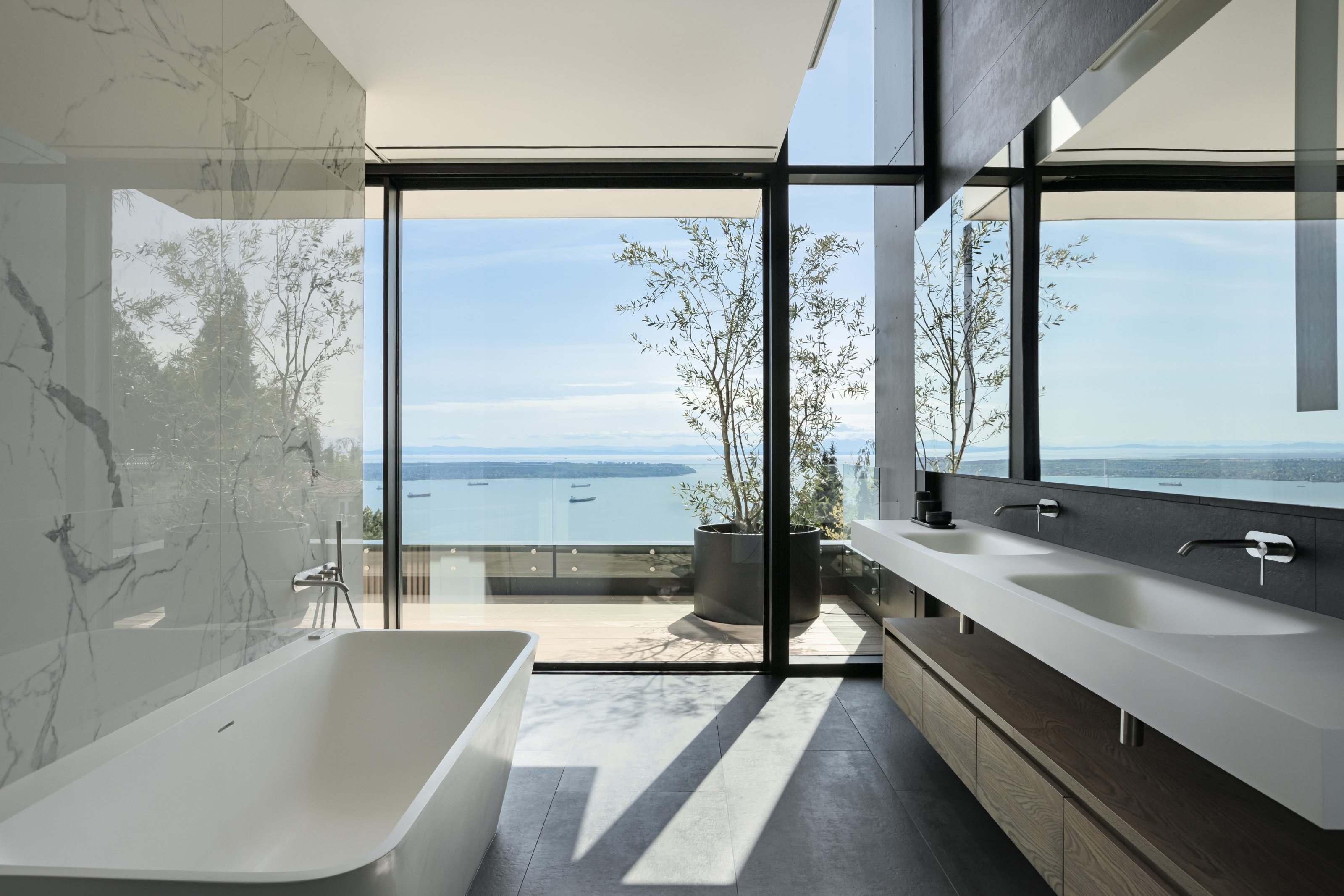
The upper floor stretches the length of the site, with three separate decks, including a garden deck and a balcony for the primary bedroom suite. Three additional bedroom suites can be found here, tucked beneath the upper eaves. The interior spaces are defined by large unbroken planes of materials, whether concrete, glass, timber or marble.
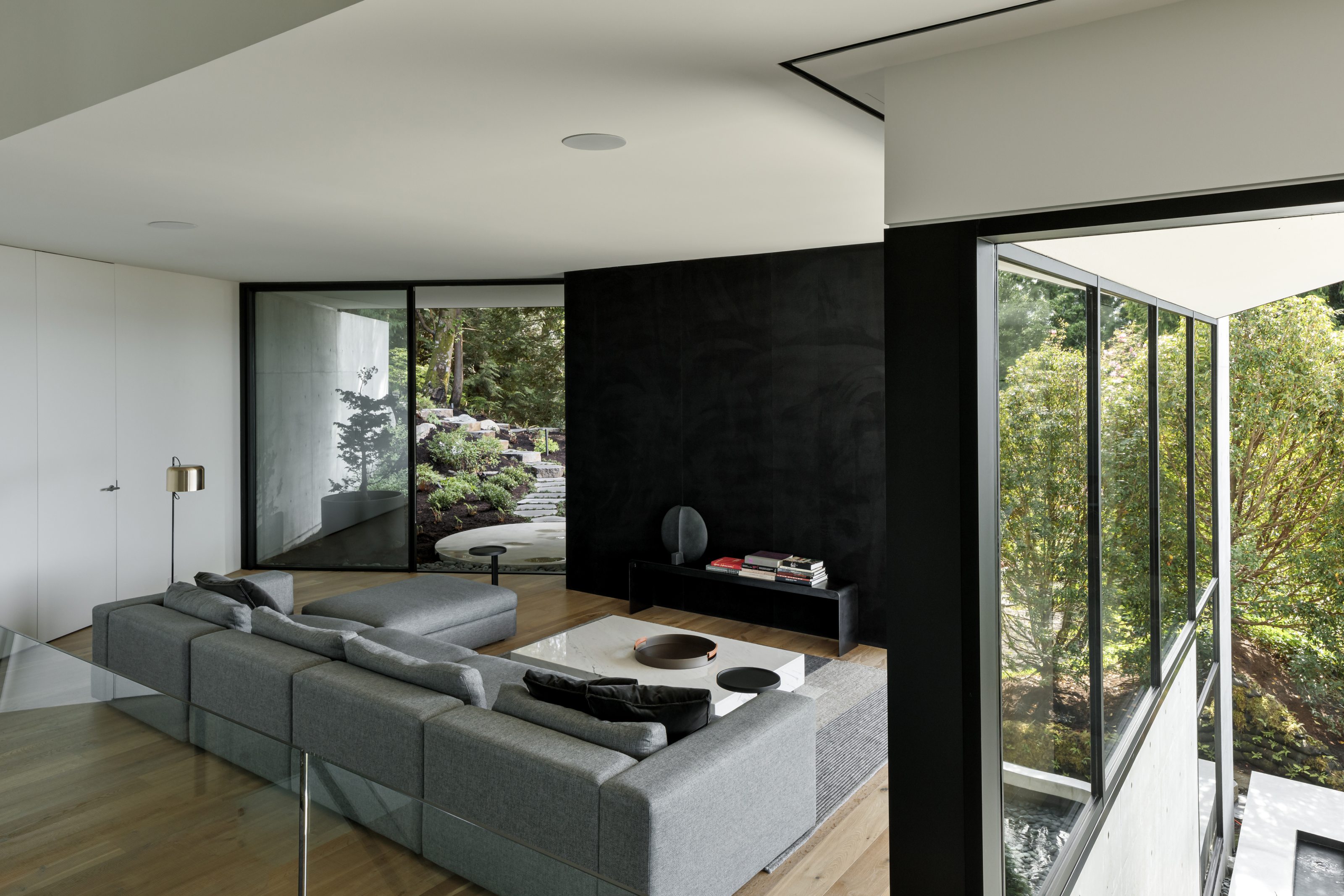
The designers describe the house as providing an ‘unfolding cinematic experience’ for the clients, who see different vistas as they move between each level. From street level, it’s hard to determine the arrangement of the interior volume, and the house appears instead as ‘a pair of floating planes.’
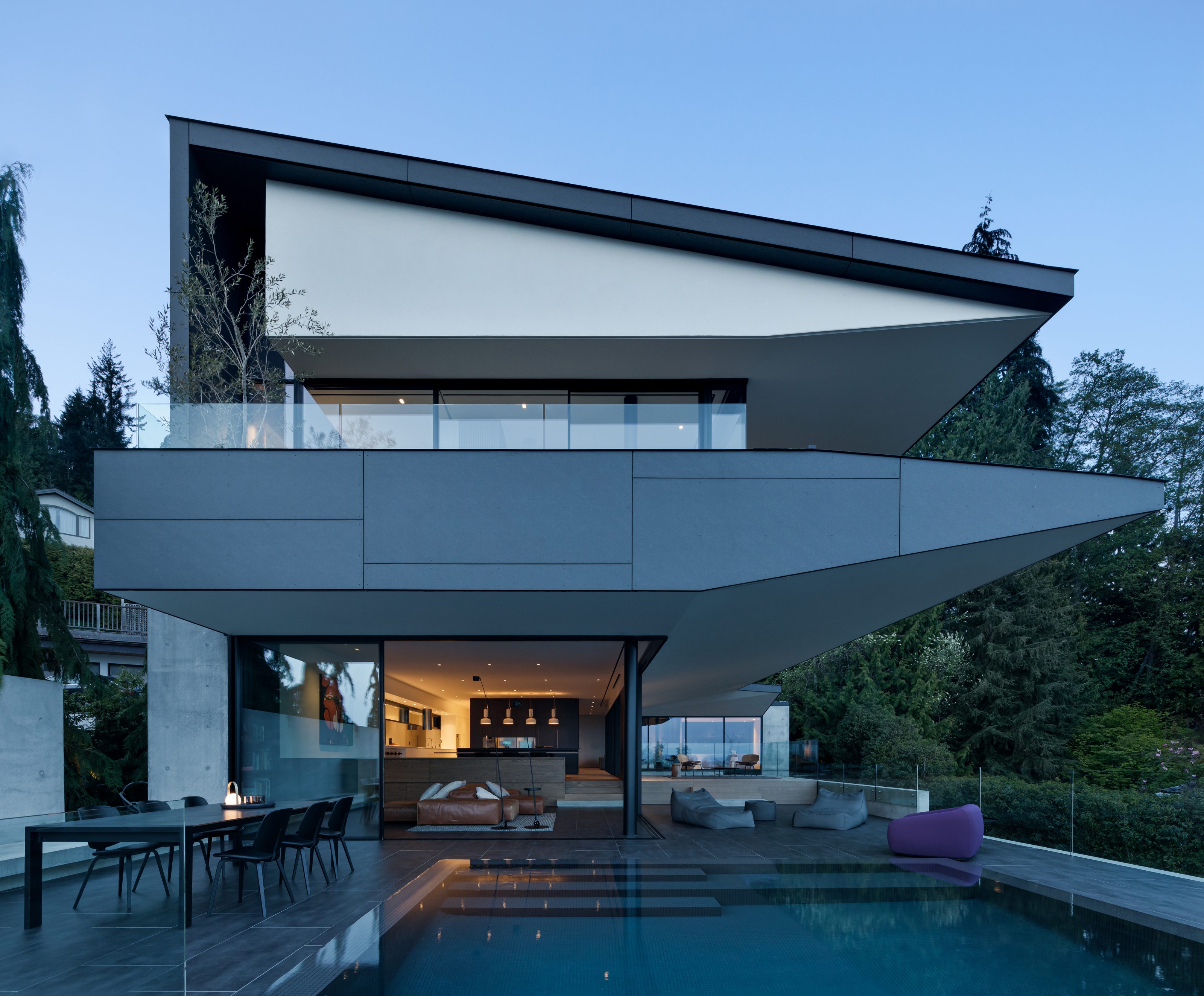
Lisa Bovell and Matt McLeod’s practice is based in Vancouver. With 15 years’ worth of bespoke residential design in their portfolio, their work has given them plenty of experience working on awkward plots, where the desire to deliver a stunning view is balanced with the often prosaic and unpromising nature of the site. ‘Creating unusual relationships at different scales of living connects the houses to their surroundings,’ they explain.
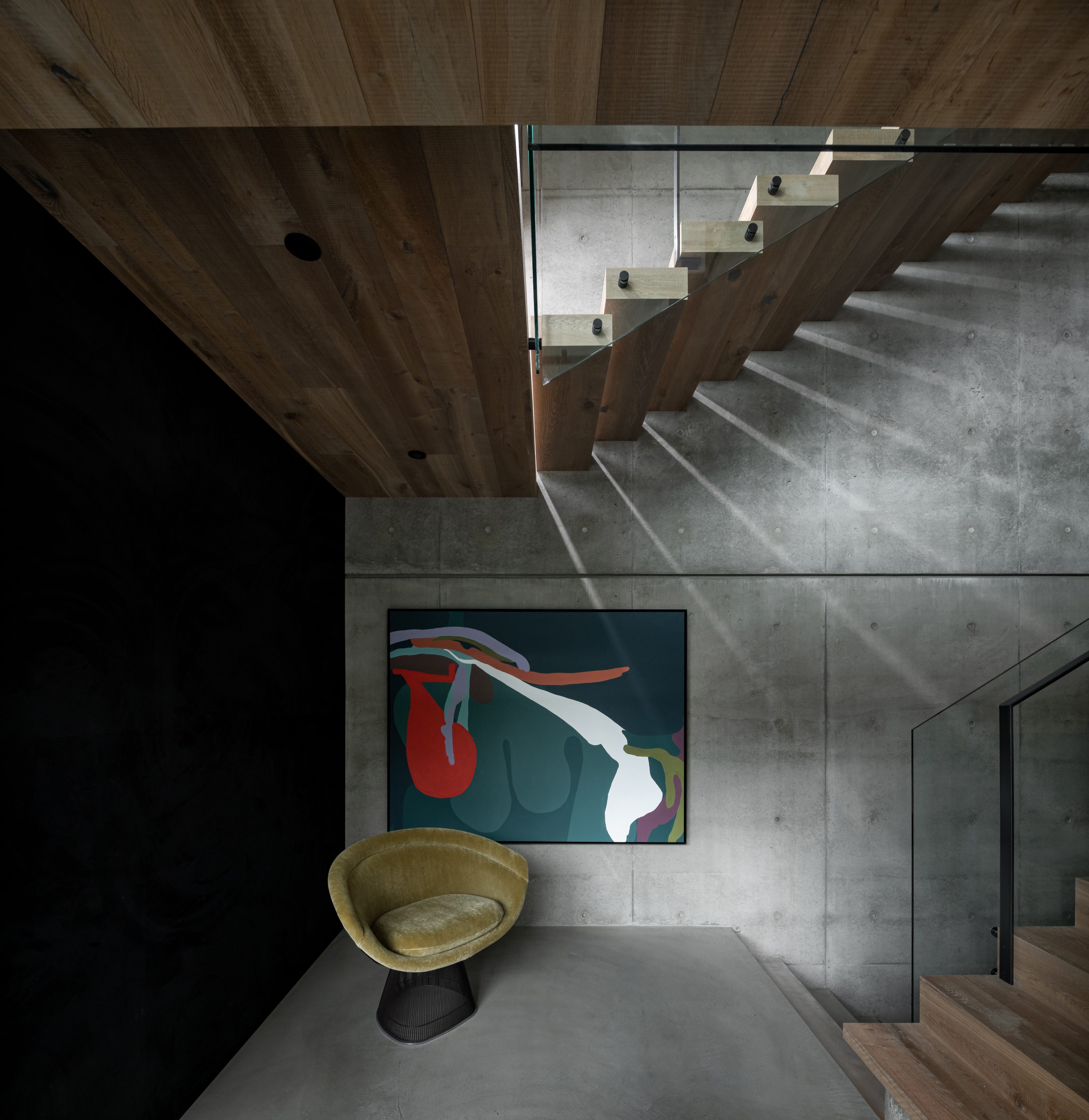
The Eaves House encapsulates these relationships, and the way a site can be transformed by unconventional approaches to creating and framing the great outdoors.
Wallpaper* Newsletter
Receive our daily digest of inspiration, escapism and design stories from around the world direct to your inbox.
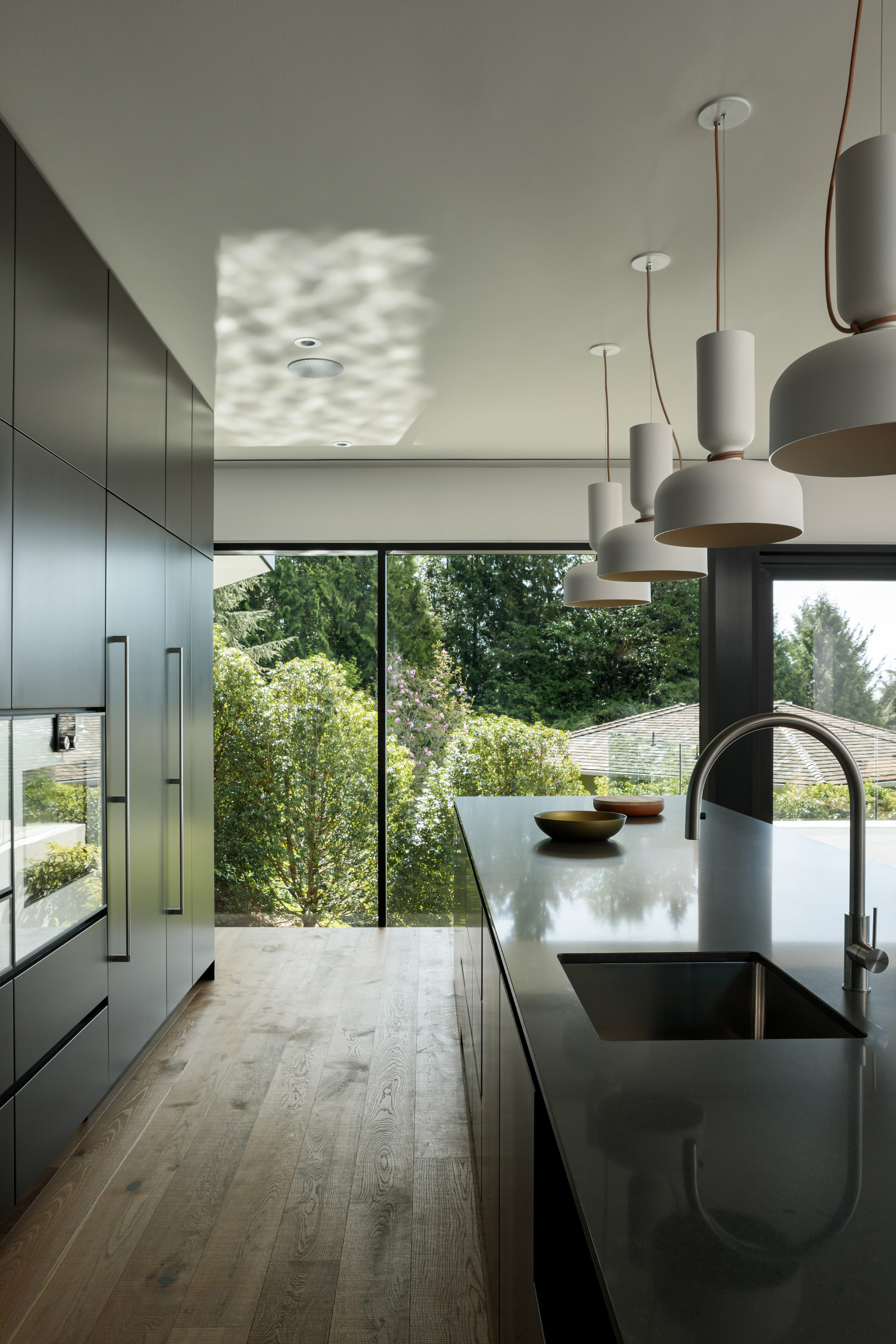
Jonathan Bell has written for Wallpaper* magazine since 1999, covering everything from architecture and transport design to books, tech and graphic design. He is now the magazine’s Transport and Technology Editor. Jonathan has written and edited 15 books, including Concept Car Design, 21st Century House, and The New Modern House. He is also the host of Wallpaper’s first podcast.
-
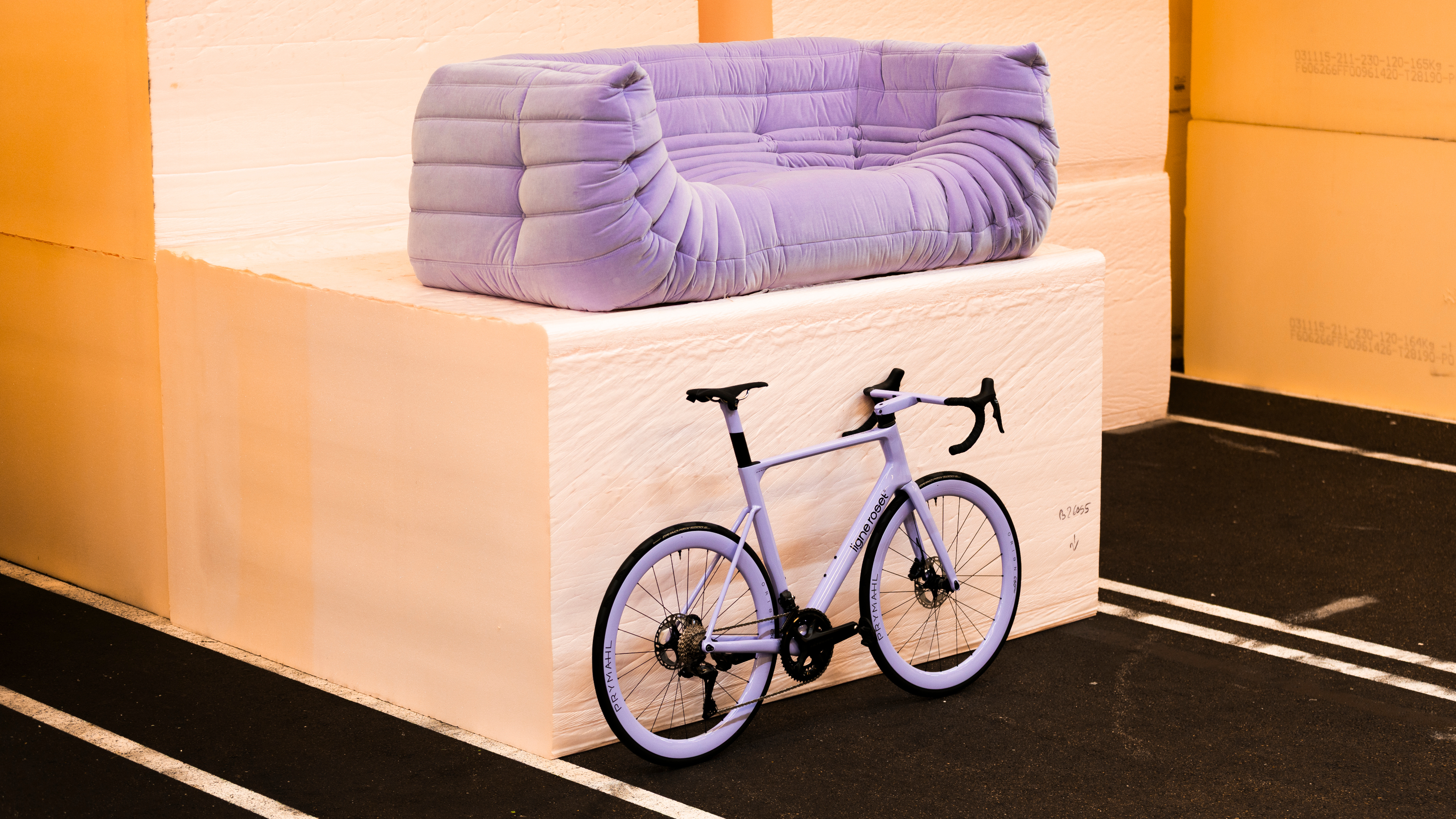 Ligne Roset teams up with Origine to create an ultra-limited-edition bike
Ligne Roset teams up with Origine to create an ultra-limited-edition bikeThe Ligne Roset x Origine bike marks the first venture from this collaboration between two major French manufacturers, each a leader in its field
By Jonathan Bell
-
 The Subaru Forester is the definition of unpretentious automotive design
The Subaru Forester is the definition of unpretentious automotive designIt’s not exactly king of the crossovers, but the Subaru Forester e-Boxer is reliable, practical and great for keeping a low profile
By Jonathan Bell
-
 Sotheby’s is auctioning a rare Frank Lloyd Wright lamp – and it could fetch $5 million
Sotheby’s is auctioning a rare Frank Lloyd Wright lamp – and it could fetch $5 millionThe architect's ‘Double-Pedestal’ lamp, which was designed for the Dana House in 1903, is hitting the auction block 13 May at Sotheby's.
By Anna Solomon
-
 Smoke Lake Cabin is an off-grid hideaway only accessible by boat
Smoke Lake Cabin is an off-grid hideaway only accessible by boatThis Canadian cabin is a modular and de-mountable residence, designed by Anya Moryoussef Architect (AMA) and nestled within Algonquin Provincial Park in Ontario
By Tianna Williams
-
 Ten contemporary homes that are pushing the boundaries of architecture
Ten contemporary homes that are pushing the boundaries of architectureA new book detailing 59 visually intriguing and technologically impressive contemporary houses shines a light on how architecture is evolving
By Anna Solomon
-
 Explore the Perry Estate, a lesser-known Arthur Erickson project in Canada
Explore the Perry Estate, a lesser-known Arthur Erickson project in CanadaThe Perry estate – a residence and studio built for sculptor Frank Perry and often visited by his friend Bill Reid – is now on the market in North Vancouver
By Hadani Ditmars
-
 A new lakeshore cottage in Ontario is a spectacular retreat set beneath angled zinc roofs
A new lakeshore cottage in Ontario is a spectacular retreat set beneath angled zinc roofsFamily Cottage by Vokac Taylor mixes spatial gymnastics with respect for its rocky, forested waterside site
By Jonathan Bell
-
 We zoom in on Ontario Place, Toronto’s lake-defying 1971 modernist showpiece
We zoom in on Ontario Place, Toronto’s lake-defying 1971 modernist showpieceWe look back at Ontario Place, Toronto’s striking 1971 showpiece and modernist marvel with an uncertain future
By Dave LeBlanc
-
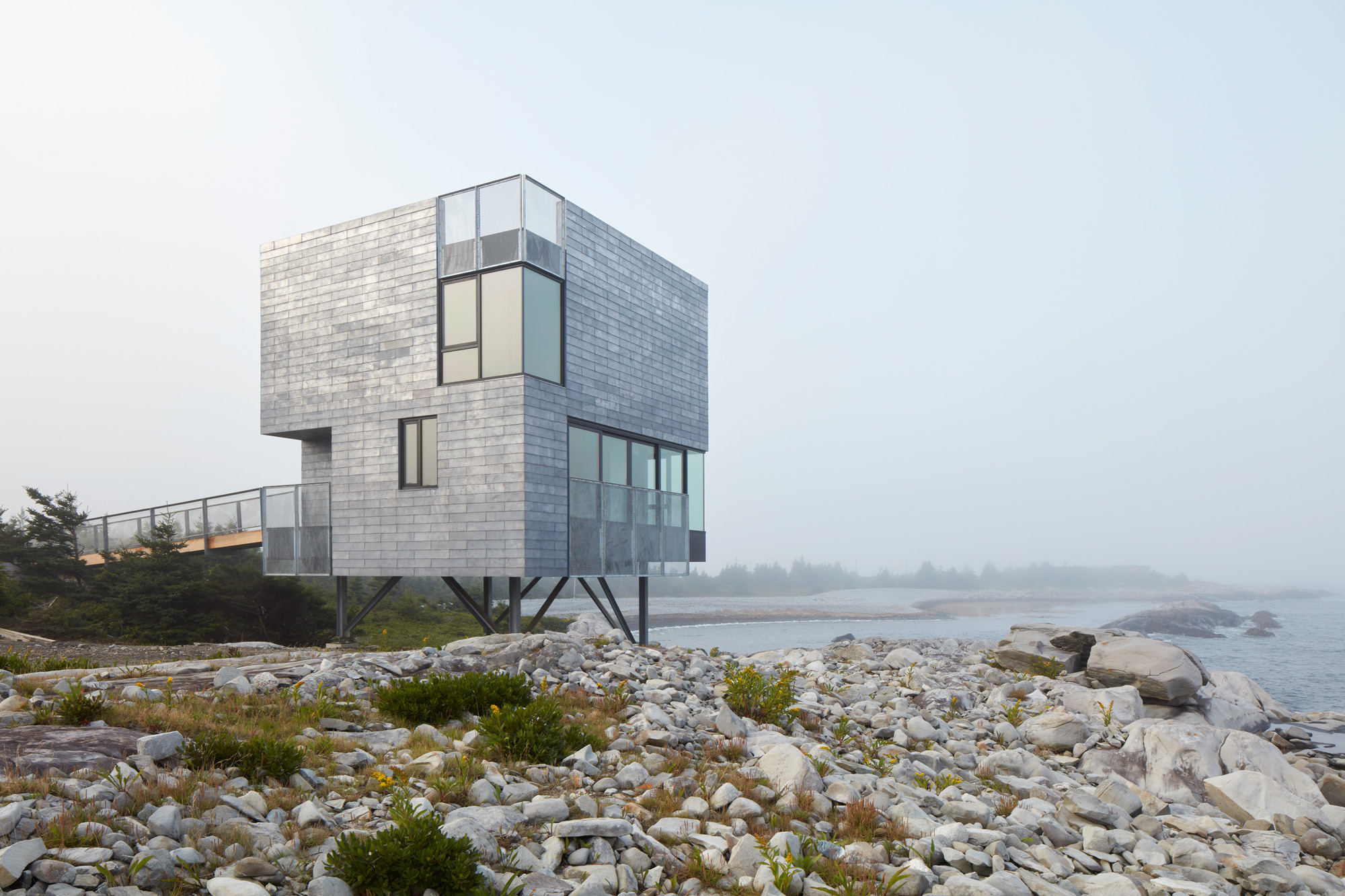 This Canadian guest house is ‘silent but with more to say’
This Canadian guest house is ‘silent but with more to say’El Aleph is a new Canadian guest house by MacKay-Lyons Sweatapple, designed for seclusion and connection with nature, and a Wallpaper* Design Awards 2025 winner
By Ellie Stathaki
-
 Wallpaper* Design Awards 2025: celebrating architectural projects that restore, rebalance and renew
Wallpaper* Design Awards 2025: celebrating architectural projects that restore, rebalance and renewAs we welcome 2025, the Wallpaper* Architecture Awards look back, and to the future, on how our attitudes change; and celebrate how nature, wellbeing and sustainability take centre stage
By Ellie Stathaki
-
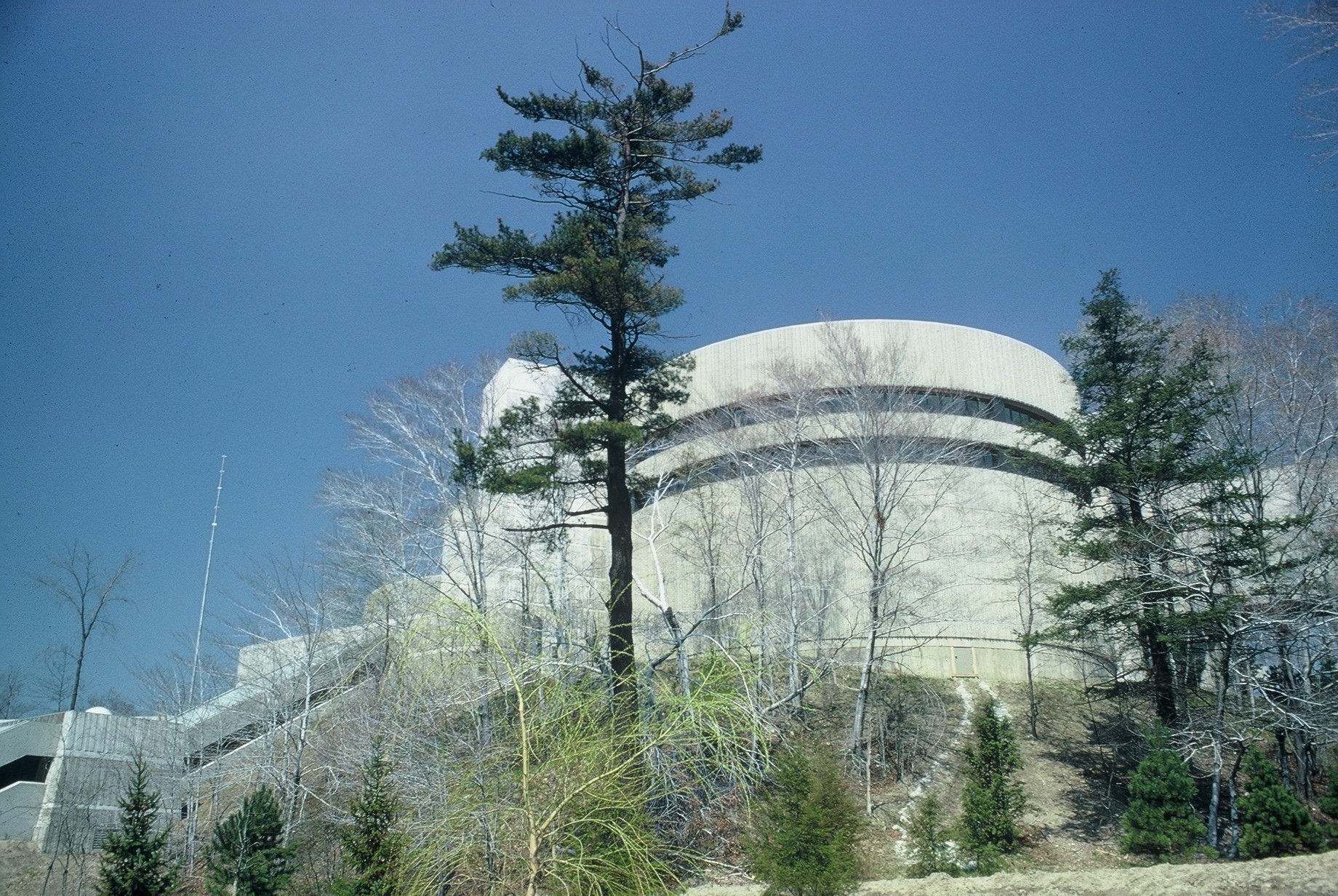 The case of the Ontario Science Centre: a 20th-century architecture classic facing an uncertain future
The case of the Ontario Science Centre: a 20th-century architecture classic facing an uncertain futureThe Ontario Science Centre by Raymond Moriyama is in danger; we look at the legacy and predicament of this 20th-century Toronto gem
By Dave LeBlanc