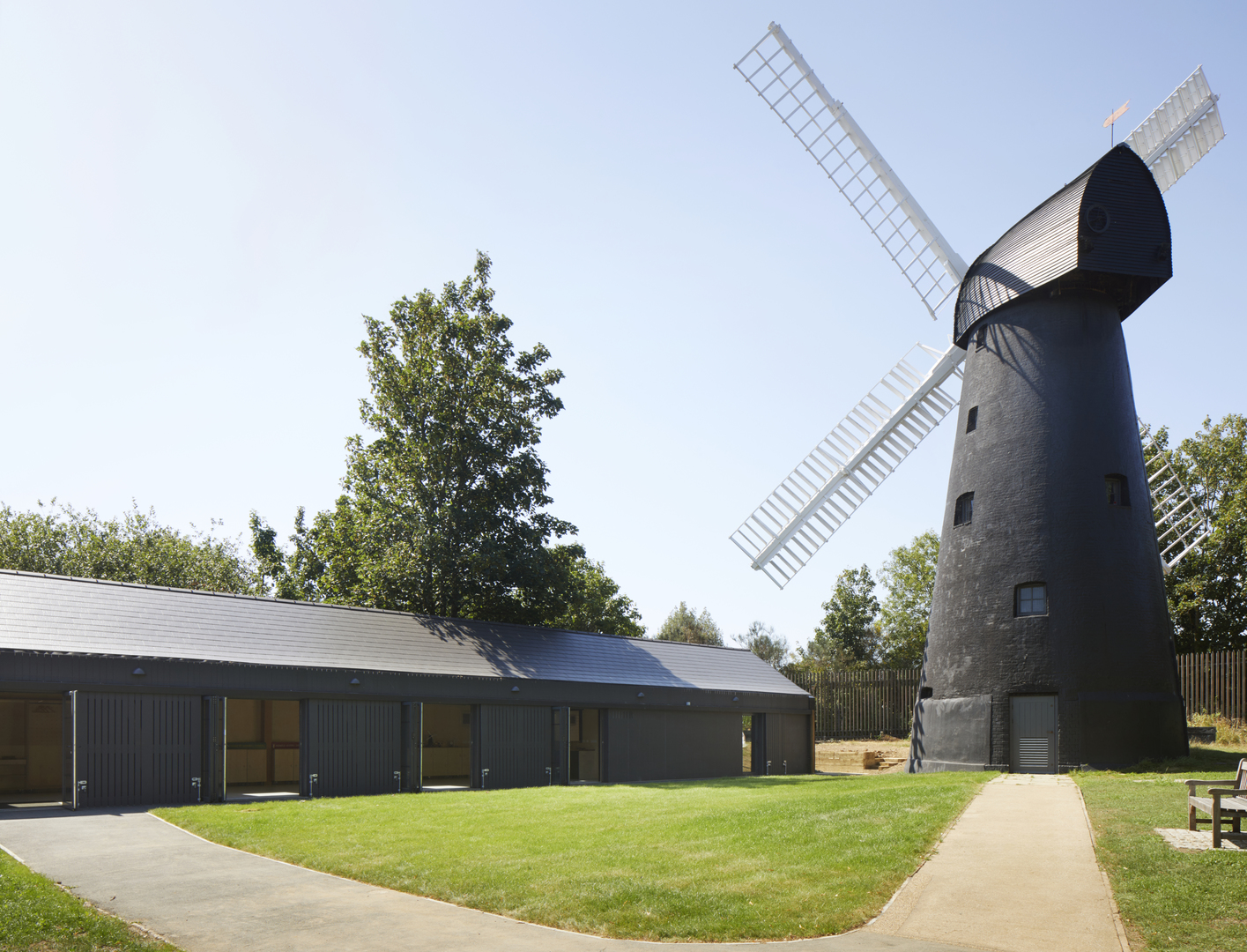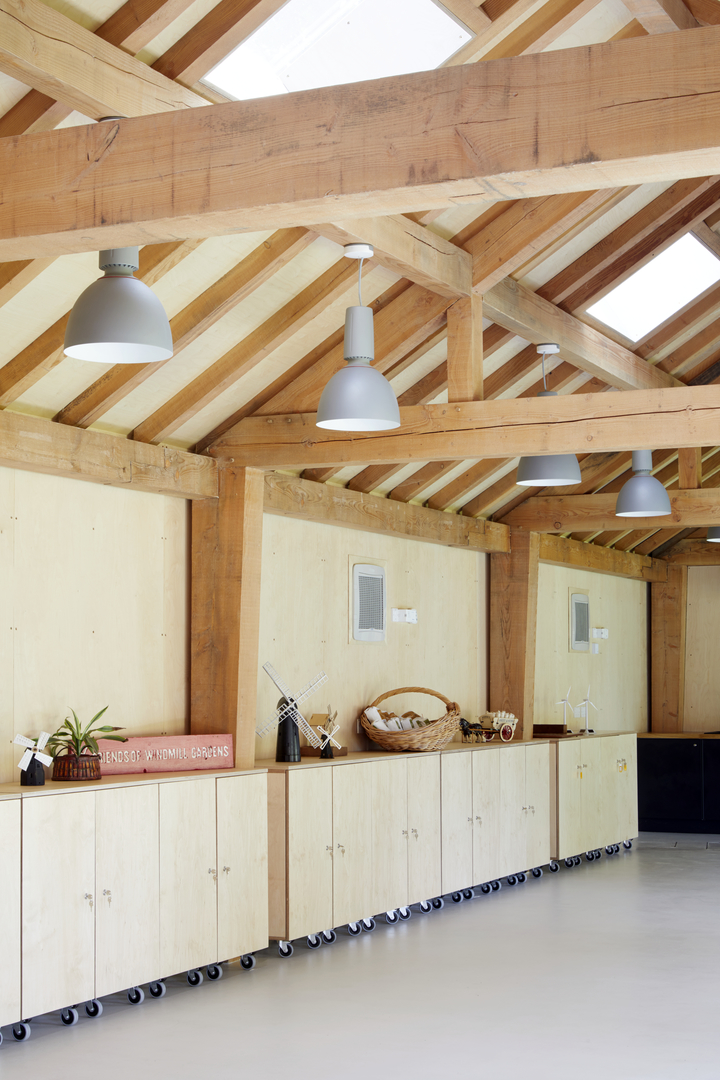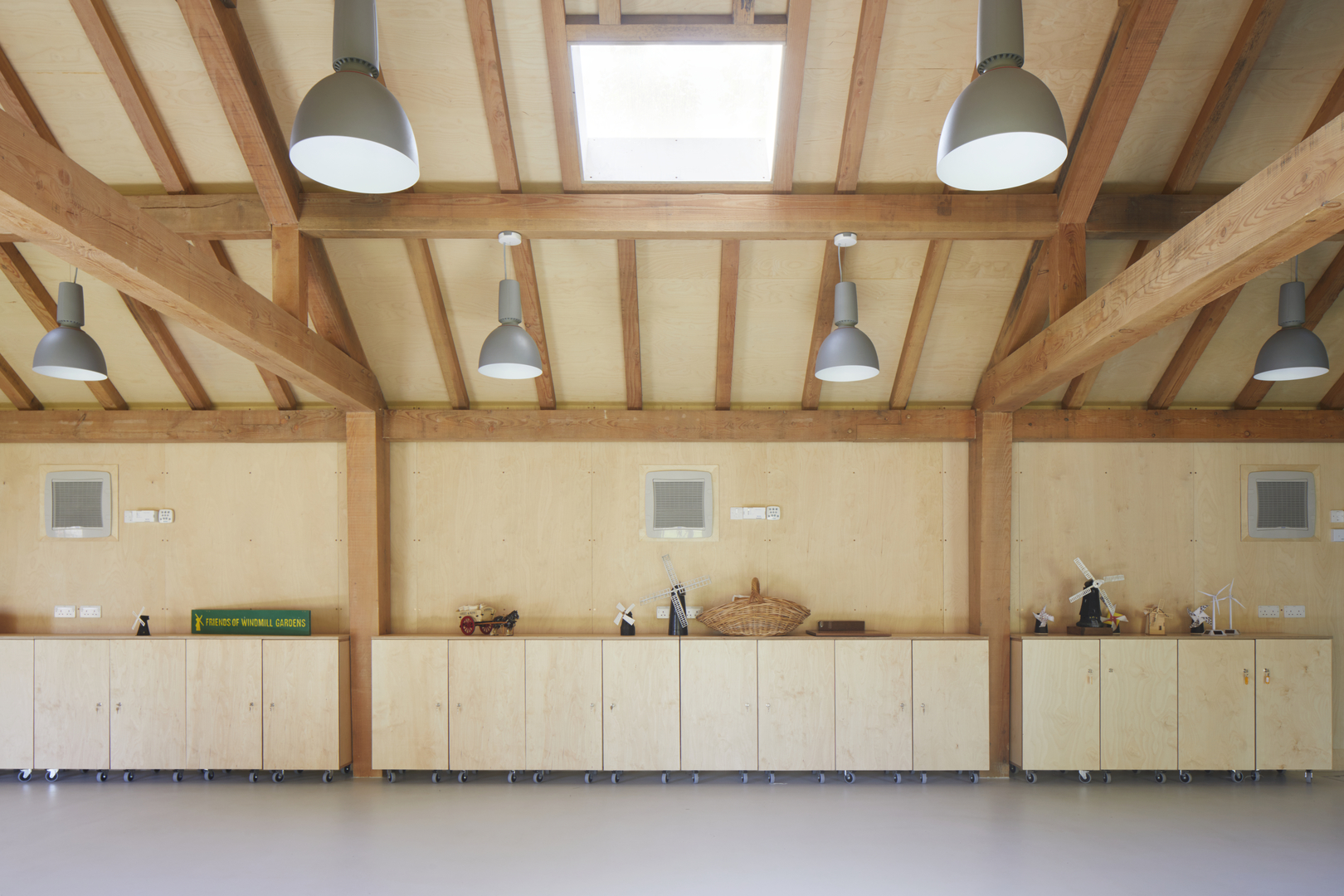Windmill turns community space in London’s Brixton
Squire and Partners has designed a timber community building in Windmill Gardens in Brixton. The building is inspired by original miller's buildings and its activities will support the preservation of the Brixton Windmill which dates back to the early 19th century

Jack Hobhouse - Photography
The Brixton Windmill rises unexpectedly in the midst of a residential park on the edge of the neighbourhood known for Electric Avenue (London's first electrically lit market), the best Caribbean food, and the David Bowie memorial. A protected landmark as well as a still-functioning mill (albeit on a small scale), the windmill was built in 1816.
Originally known as Ashby's Mill, after the family who owned it, it would cease industrial scale production in 1934. From the 1960s, when the public park in which it sits was founded, it started to gain its cultural reputation, al the while caught up in the increasingly urbanised sprawl of the city.
Passing city dwellers might dismiss the windmill as a creaking monument to history, yet the locals will inform you otherwise. The Brixton Windmill is an active protagonist in the community, at the heart of educational classes, community events such as the annual Beer and Bread Festival and as a functional mill supplying batches of flour to bakeries, restaurants and retailers of Brixton. This activity has been in development since 2011, when the Friends of Windmill Gardens (FoWG) united with Lambeth Council to secure Heritage Lottery funding and enable the public use of the building.

Developing a sustainable business model was important to FoWG and a new multi-functional building was to be the catalyst for the future thriving of the Windmill and all of its activities – and more. The plan was that the building with its cafe and space to hire would generate money for the preservation of the windmill, its architecture and the legacy of its impact in the community.
Part of the architects' challenge was to design all of these functions into the building in a versatile, flexible and durable way. Locally-based architecture practice Squire's thought about the segregation of space, the flexibility for multiple types of activities, and storage and the importance of well-designed facilities such as a kitchen. The design needed to suit a broad range of people, from young to old, newcomers and locals.
Squire and Partners was introduced to the Windmill by local print designers Eley Kishimoto, who designed a colourful sailcloth for the Windmill in 2016. Squire & Partners moved into their Brixton office, a creative renovation of an old department store that also brought new retail space to the street level, in 2019, and have been participating in the community ever since.

The building features a main activity space, supported by a useful group of rooms including a a grain store, kitchen, administration room, cycle parking and WCs. Specially designed units made of plywood multi-task as tables, storage, and seating, and also offer the possibility of being retail display units for additional income generation.
The materials and design responds to the original miller’s outbuildings. A pitched roof and Douglas Fir frame is clad with dark weatherboard. Inside, the timber frame is exposed, the walls lined with ply-wood and skylights bring in plenty of natural light. Glazed doors with shutters fold out onto the decked terrace that overlooks Windmill Gardens and the Windmill.
INFORMATION
Wallpaper* Newsletter
Receive our daily digest of inspiration, escapism and design stories from around the world direct to your inbox.
Harriet Thorpe is a writer, journalist and editor covering architecture, design and culture, with particular interest in sustainability, 20th-century architecture and community. After studying History of Art at the School of Oriental and African Studies (SOAS) and Journalism at City University in London, she developed her interest in architecture working at Wallpaper* magazine and today contributes to Wallpaper*, The World of Interiors and Icon magazine, amongst other titles. She is author of The Sustainable City (2022, Hoxton Mini Press), a book about sustainable architecture in London, and the Modern Cambridge Map (2023, Blue Crow Media), a map of 20th-century architecture in Cambridge, the city where she grew up.
-
 Nikos Koulis brings a cool wearability to high jewellery
Nikos Koulis brings a cool wearability to high jewelleryNikos Koulis experiments with unusual diamond cuts and modern materials in a new collection, ‘Wish’
By Hannah Silver
-
 A Xingfa cement factory’s reimagining breathes new life into an abandoned industrial site
A Xingfa cement factory’s reimagining breathes new life into an abandoned industrial siteWe tour the Xingfa cement factory in China, where a redesign by landscape specialist SWA Group completely transforms an old industrial site into a lush park
By Daven Wu
-
 Put these emerging artists on your radar
Put these emerging artists on your radarThis crop of six new talents is poised to shake up the art world. Get to know them now
By Tianna Williams
-
 An octogenarian’s north London home is bold with utilitarian authenticity
An octogenarian’s north London home is bold with utilitarian authenticityWoodbury residence is a north London home by Of Architecture, inspired by 20th-century design and rooted in functionality
By Tianna Williams
-
 What is DeafSpace and how can it enhance architecture for everyone?
What is DeafSpace and how can it enhance architecture for everyone?DeafSpace learnings can help create profoundly sense-centric architecture; why shouldn't groundbreaking designs also be inclusive?
By Teshome Douglas-Campbell
-
 The dream of the flat-pack home continues with this elegant modular cabin design from Koto
The dream of the flat-pack home continues with this elegant modular cabin design from KotoThe Niwa modular cabin series by UK-based Koto architects offers a range of elegant retreats, designed for easy installation and a variety of uses
By Jonathan Bell
-
 Are Derwent London's new lounges the future of workspace?
Are Derwent London's new lounges the future of workspace?Property developer Derwent London’s new lounges – created for tenants of its offices – work harder to promote community and connection for their users
By Emily Wright
-
 Showing off its gargoyles and curves, The Gradel Quadrangles opens in Oxford
Showing off its gargoyles and curves, The Gradel Quadrangles opens in OxfordThe Gradel Quadrangles, designed by David Kohn Architects, brings a touch of playfulness to Oxford through a modern interpretation of historical architecture
By Shawn Adams
-
 A Norfolk bungalow has been transformed through a deft sculptural remodelling
A Norfolk bungalow has been transformed through a deft sculptural remodellingNorth Sea East Wood is the radical overhaul of a Norfolk bungalow, designed to open up the property to sea and garden views
By Jonathan Bell
-
 A new concrete extension opens up this Stoke Newington house to its garden
A new concrete extension opens up this Stoke Newington house to its gardenArchitects Bindloss Dawes' concrete extension has brought a considered material palette to this elegant Victorian family house
By Jonathan Bell
-
 A former garage is transformed into a compact but multifunctional space
A former garage is transformed into a compact but multifunctional spaceA multifunctional, compact house by Francesco Pierazzi is created through a unique spatial arrangement in the heart of the Surrey countryside
By Jonathan Bell