Büro Ole Scheeren’s MahaNakhon tower in Bangkok launches with floating glass sky deck
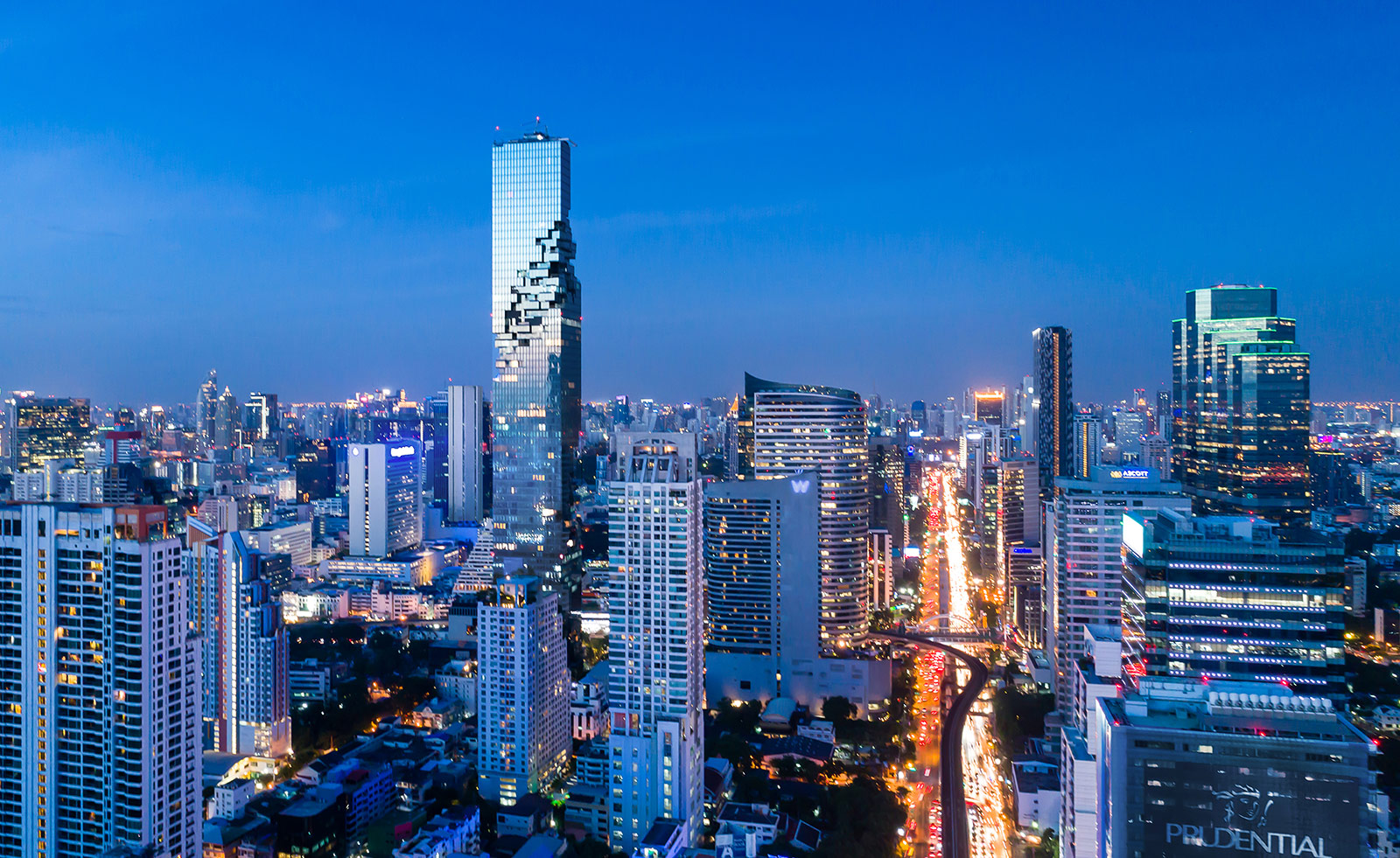
Thailand’s second tallest building, MahaNakhon in Bangkok, designed by Büro Ole Scheeren has opened its observation deck on the 77th storey of the building in celebration of its completion. The vertigo-inducing glass platform that extrudes from the top of the building, floating out 300m above the city, has been dubbed the ‘Skytray’. Its purpose is to contribute to the spectacle of the contemporary city experience, essentially by delivering the sky, the skyline and the landscape beyond, on a tray.
‘I think buildings live not only for the people that inhabit them, but of course also in relation to the city. The moment that a building participates in the urban spectacle both as part of its skyline and also as an experience, something that people can go into, engage and participate in, its significance shifts completely – suddenly the building inscribes itself in the individual and collective experiences of the city,’ says Ole Scheeren, principal of Büro Ole Scheeren.
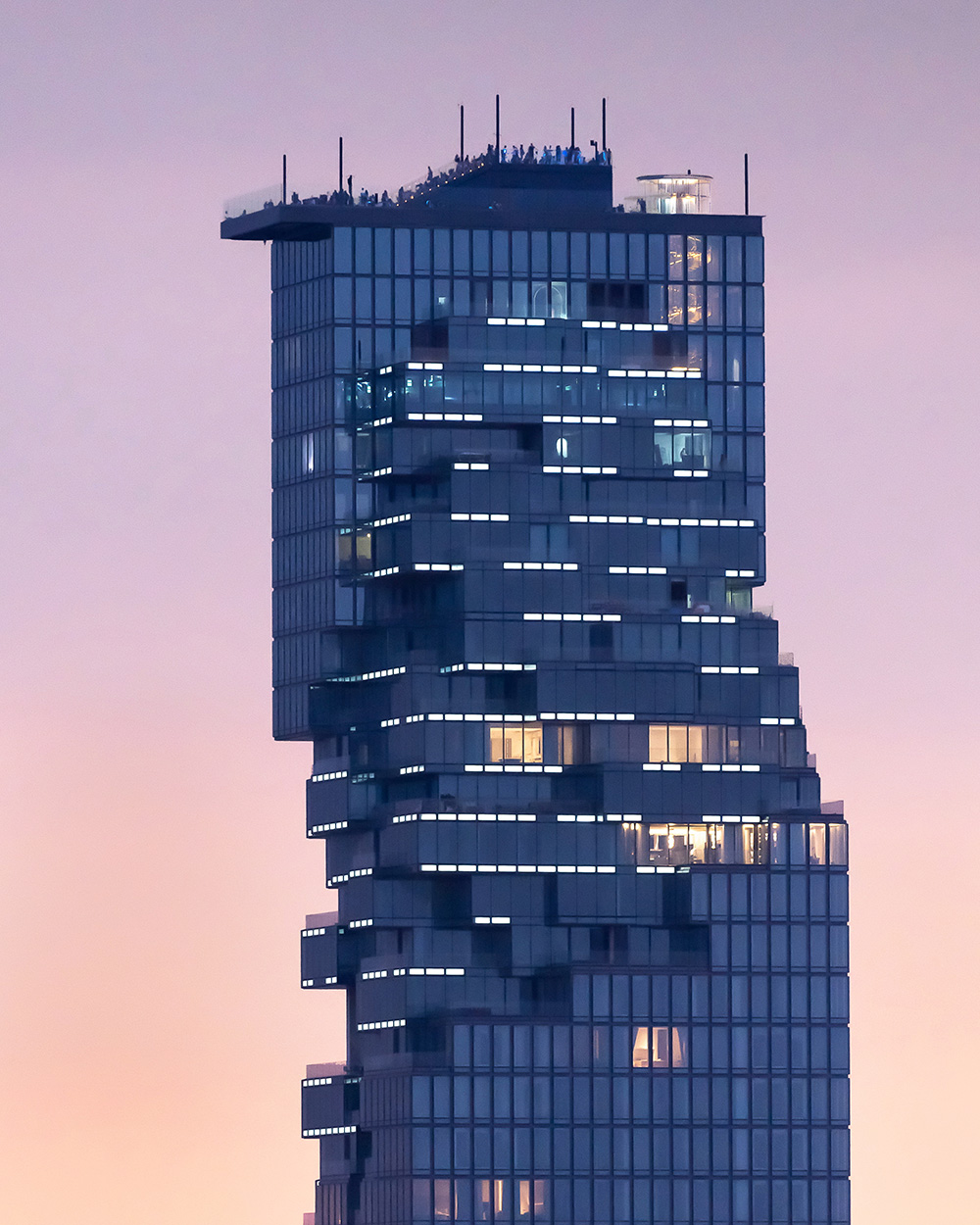
The MahaNakhon at sunset.
The word MahaNakhon translates as ‘great metropolis’, and the towering complex has been designed to reveal its ‘inner life’ to the rest of the city. From head to toe, its organically sprawling, then neatly spiraling sculptural formation of terraces, balconies, floating living rooms, wrap up retail, living, hospitality and social space across 150,000 sqm – ‘pulling the activity of the urban ground up into the sky’, says Scheeren.
At the base of the tower, MahaNakhon splits into two parts to carve out a public plaza, slowly merging with the city to form ‘MahaNakhon Hill’, a series of cascading indoor and outdoor terraces inspired by a mountain landscape. An adjacent seven storey retail centre ‘MahaNakhon Cube’ forms a direct bridge link to Bangkok’s Skytrain, connecting it physically to the city infrastructure, as well as the skyline above.
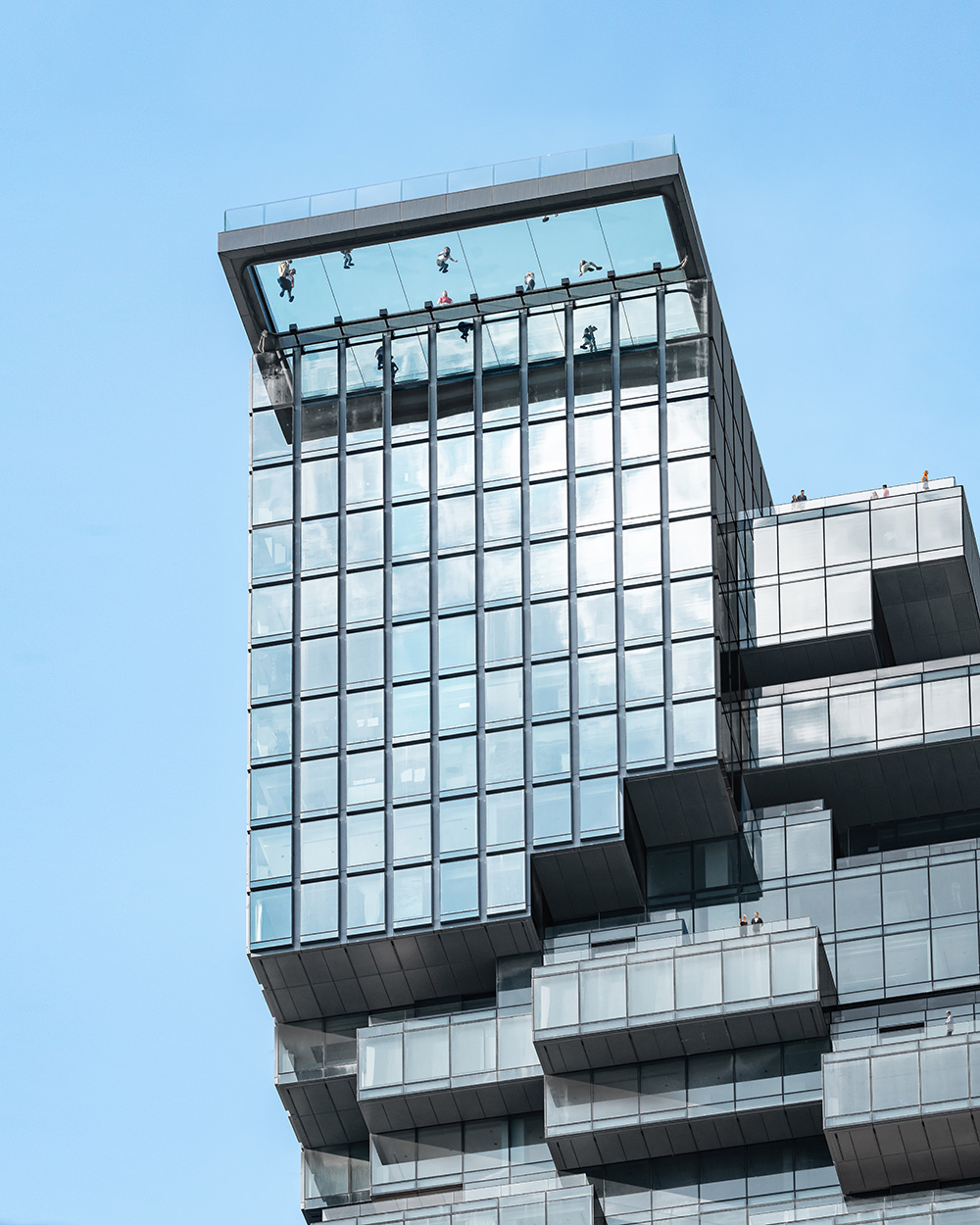
The ‘Skytray’ at the top of MahaNakhon.
‘The idea was to take the life of the city and the life at street-level and let it enter and ascend the tower all the way to its top floors, so that you have not only a public square at the ground level, and all this social activity along the shaft, but even the top of the tower is given back to the public domain. It is a building that embeds itself firmly in the city and the public realm and celebrates the idea of togetherness and social activity, which is essentially what life in the city is all about,’ says Scheeren.
See more of Ole Scheeren’s vertical visions in Vancouver, Frankfurt and Ho Chi Minh City
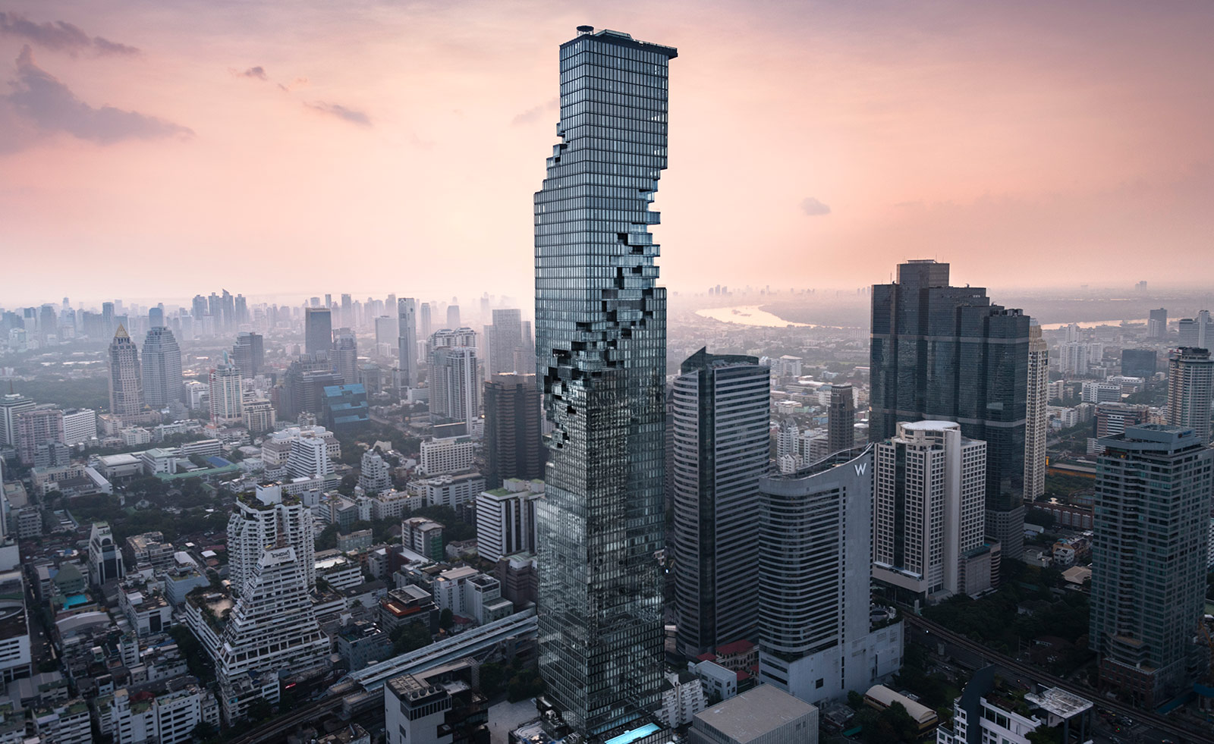
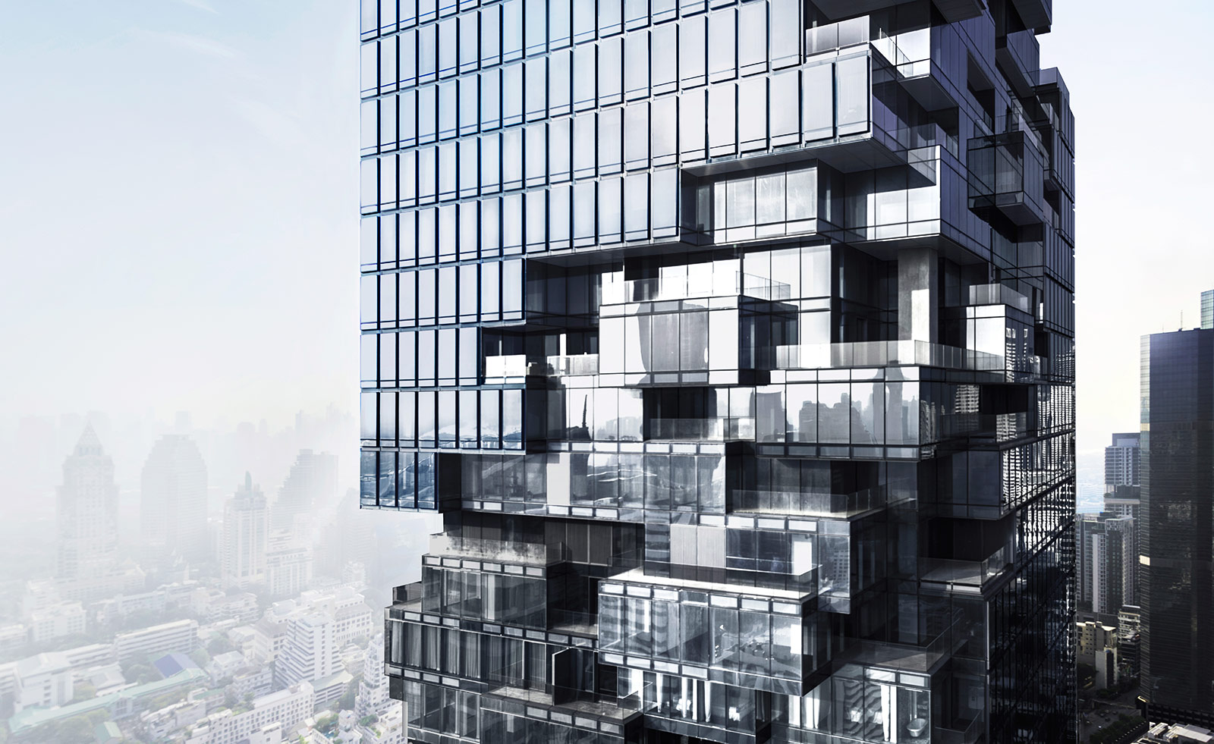
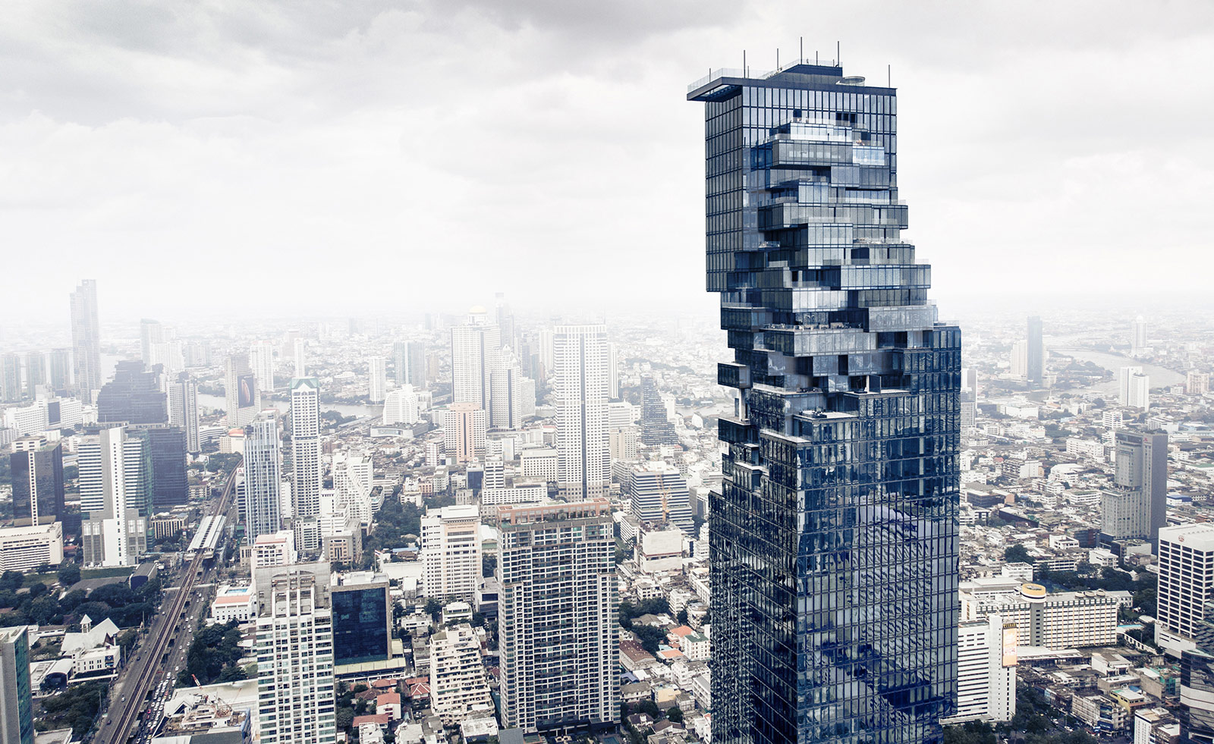
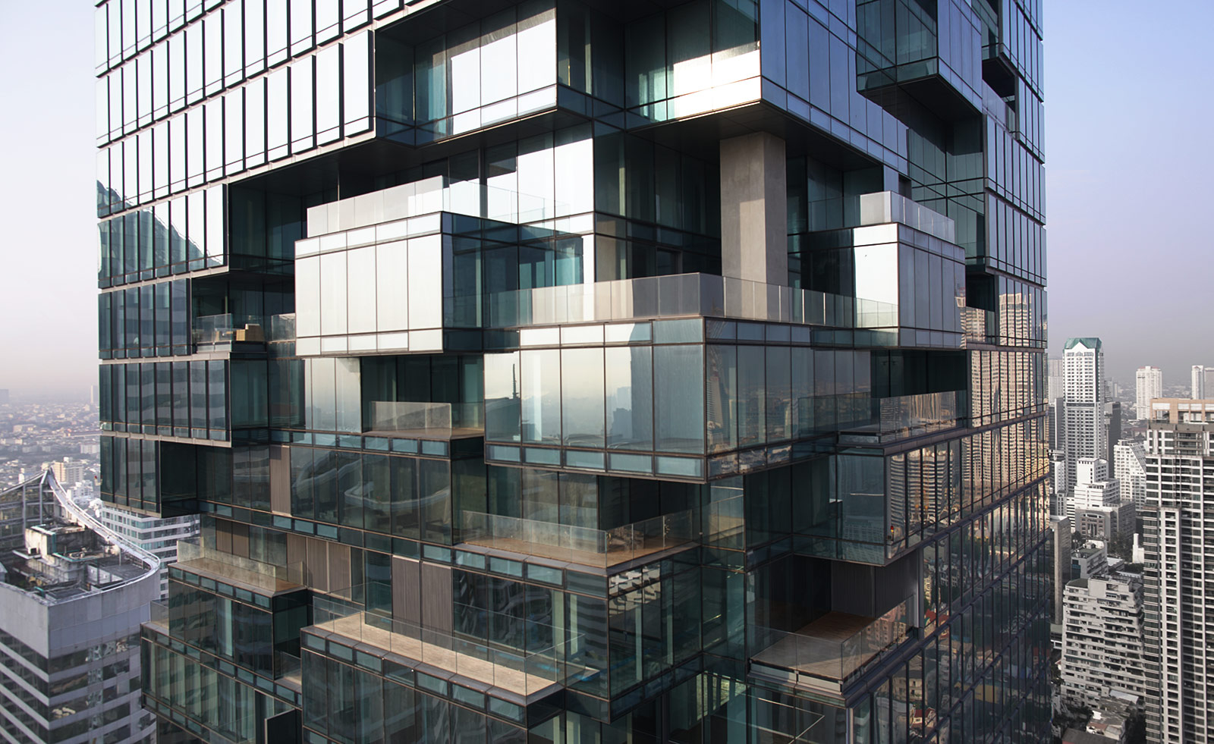
INFORMATION
For more information, visit the Büro Ole Scheeren website
Wallpaper* Newsletter
Receive our daily digest of inspiration, escapism and design stories from around the world direct to your inbox.
Harriet Thorpe is a writer, journalist and editor covering architecture, design and culture, with particular interest in sustainability, 20th-century architecture and community. After studying History of Art at the School of Oriental and African Studies (SOAS) and Journalism at City University in London, she developed her interest in architecture working at Wallpaper* magazine and today contributes to Wallpaper*, The World of Interiors and Icon magazine, amongst other titles. She is author of The Sustainable City (2022, Hoxton Mini Press), a book about sustainable architecture in London, and the Modern Cambridge Map (2023, Blue Crow Media), a map of 20th-century architecture in Cambridge, the city where she grew up.
-
 The Subaru Forester is the definition of unpretentious automotive design
The Subaru Forester is the definition of unpretentious automotive designIt’s not exactly king of the crossovers, but the Subaru Forester e-Boxer is reliable, practical and great for keeping a low profile
By Jonathan Bell
-
 Sotheby’s is auctioning a rare Frank Lloyd Wright lamp – and it could fetch $5 million
Sotheby’s is auctioning a rare Frank Lloyd Wright lamp – and it could fetch $5 millionThe architect's ‘Double-Pedestal’ lamp, which was designed for the Dana House in 1903, is hitting the auction block 13 May at Sotheby's.
By Anna Solomon
-
 Naoto Fukasawa sparks children’s imaginations with play sculptures
Naoto Fukasawa sparks children’s imaginations with play sculpturesThe Japanese designer creates an intuitive series of bold play sculptures, designed to spark children’s desire to play without thinking
By Danielle Demetriou
-
 Wallpaper* Architects’ Directory 2024: meet the practices
Wallpaper* Architects’ Directory 2024: meet the practicesIn the Wallpaper* Architects Directory 2024, our latest guide to exciting, emerging practices from around the world, 20 young studios show off their projects and passion
By Ellie Stathaki
-
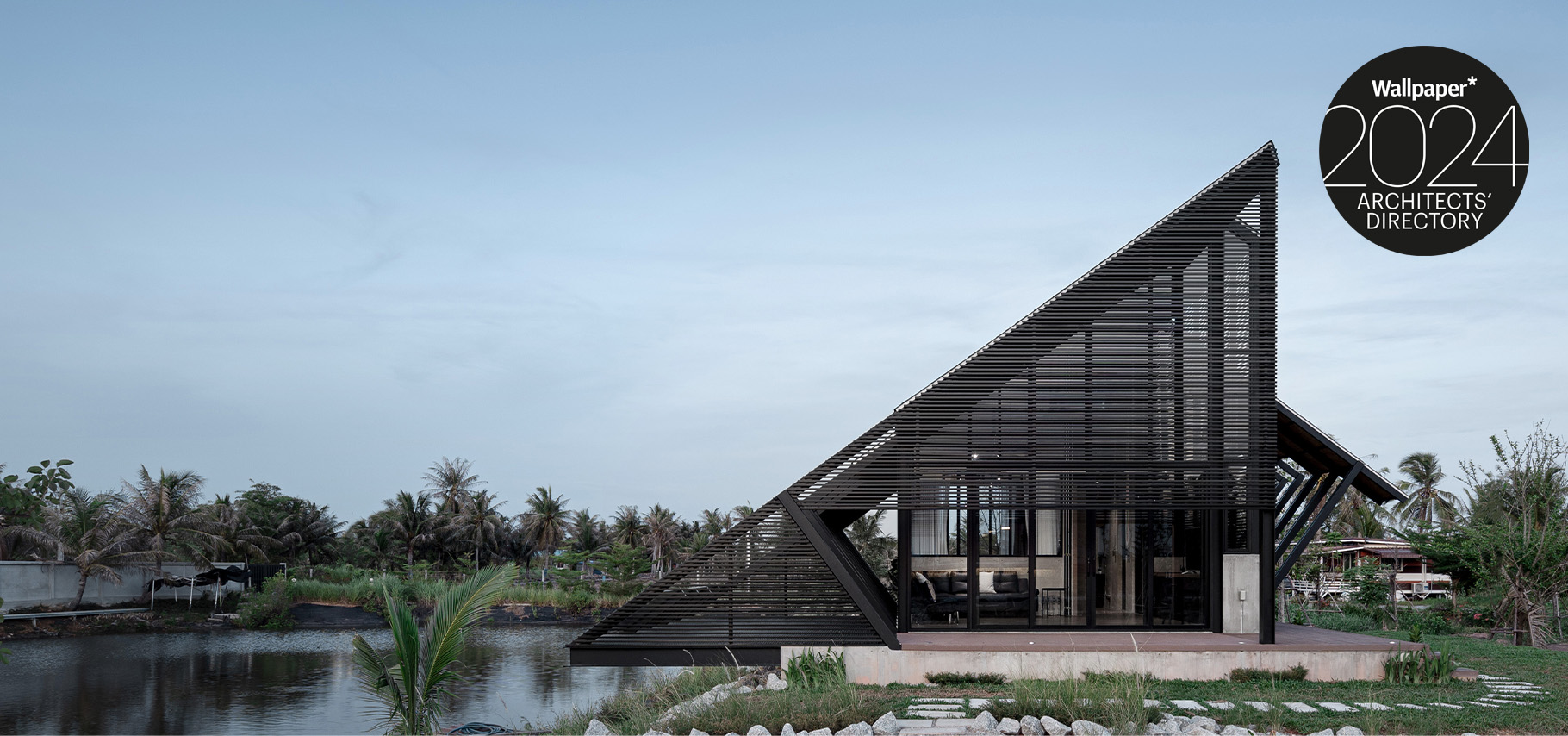 Explore Touch Architect's triangular Thai home
Explore Touch Architect's triangular Thai homeBased in the Thailand, Touch Architect joins the Wallpaper* Architects’ Directory 2024, our annual round-up of exciting emerging architecture studios
By Tianna Williams
-
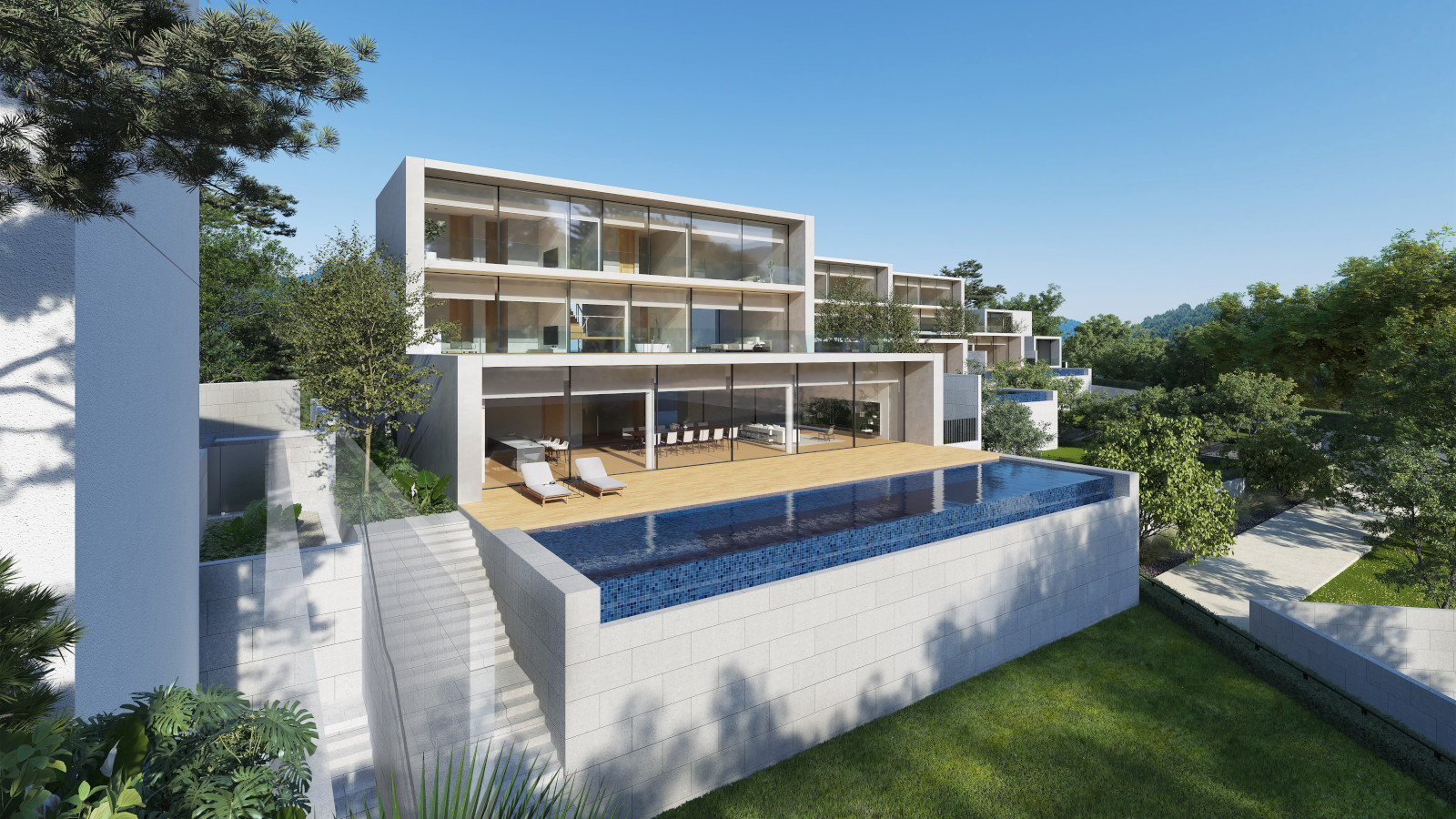 Inside-outside living at Crescent Bay Beachfront Villas, Thailand
Inside-outside living at Crescent Bay Beachfront Villas, ThailandA piece of Phuket paradise is now available for purchase, in the form of Crescent Bay Beachfront Villas by Duangrit Bunnag
By Simon Mills
-
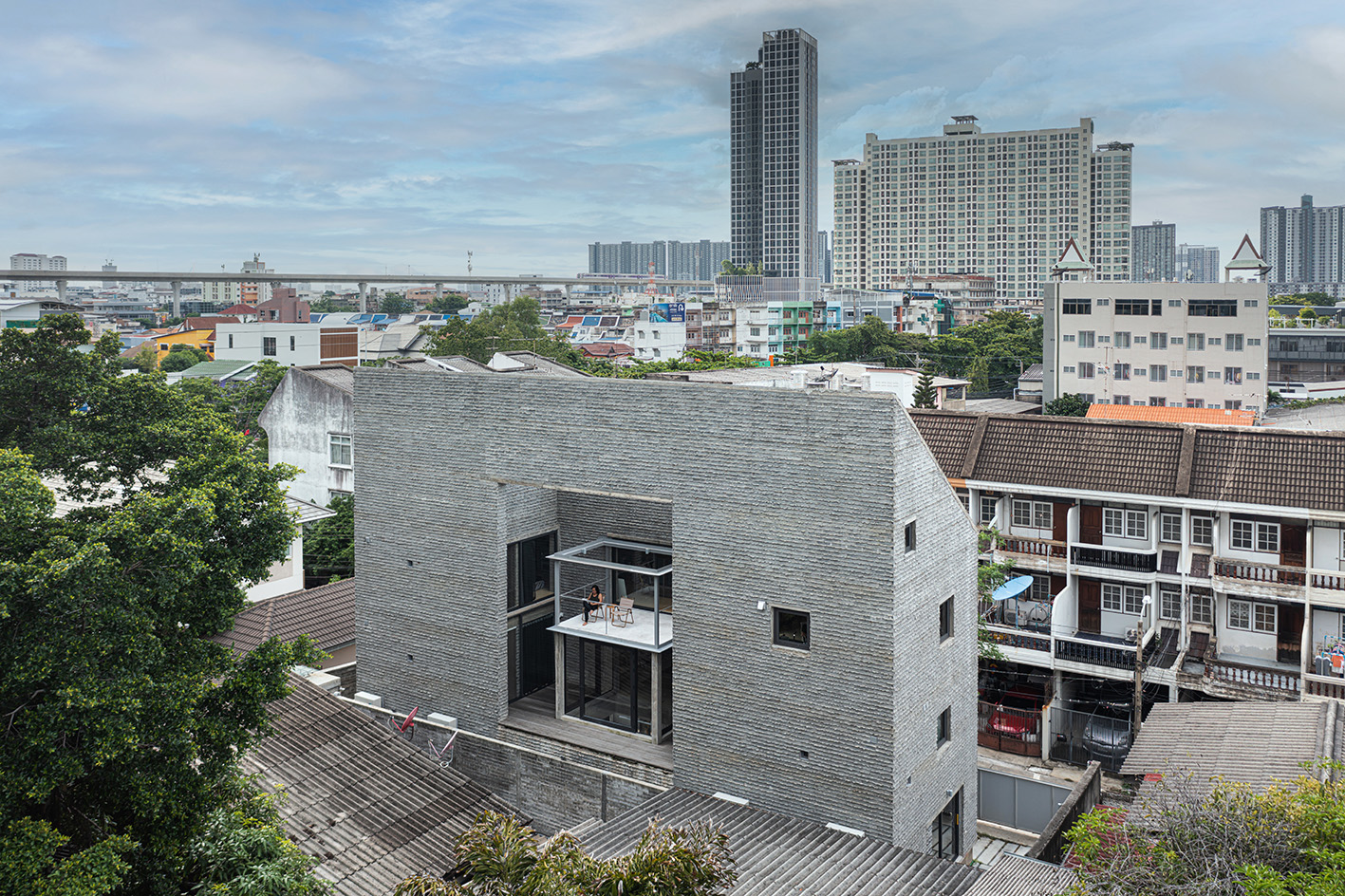 Tour Back of the House, award-winning architect Boonserm Premthada’s Bangkok home
Tour Back of the House, award-winning architect Boonserm Premthada’s Bangkok homeBack of the House by Bangkok Project Studio is founder Boonserm Premthada’s Thai home; take a tour inside its bespoke brick walls to find out about its ‘50% design’ approach
By Ellie Stathaki
-
 Ole Scheeren’s architecture rewrites the rulebook
Ole Scheeren’s architecture rewrites the rulebookOle Scheeren’s architecture spans from the cinematic to the sustainable and the geometrically astounding. Deyan Sudjic, director emeritus of the London Design Museum, explores an architectural rule-breaker
By Deyan Sudjic
-
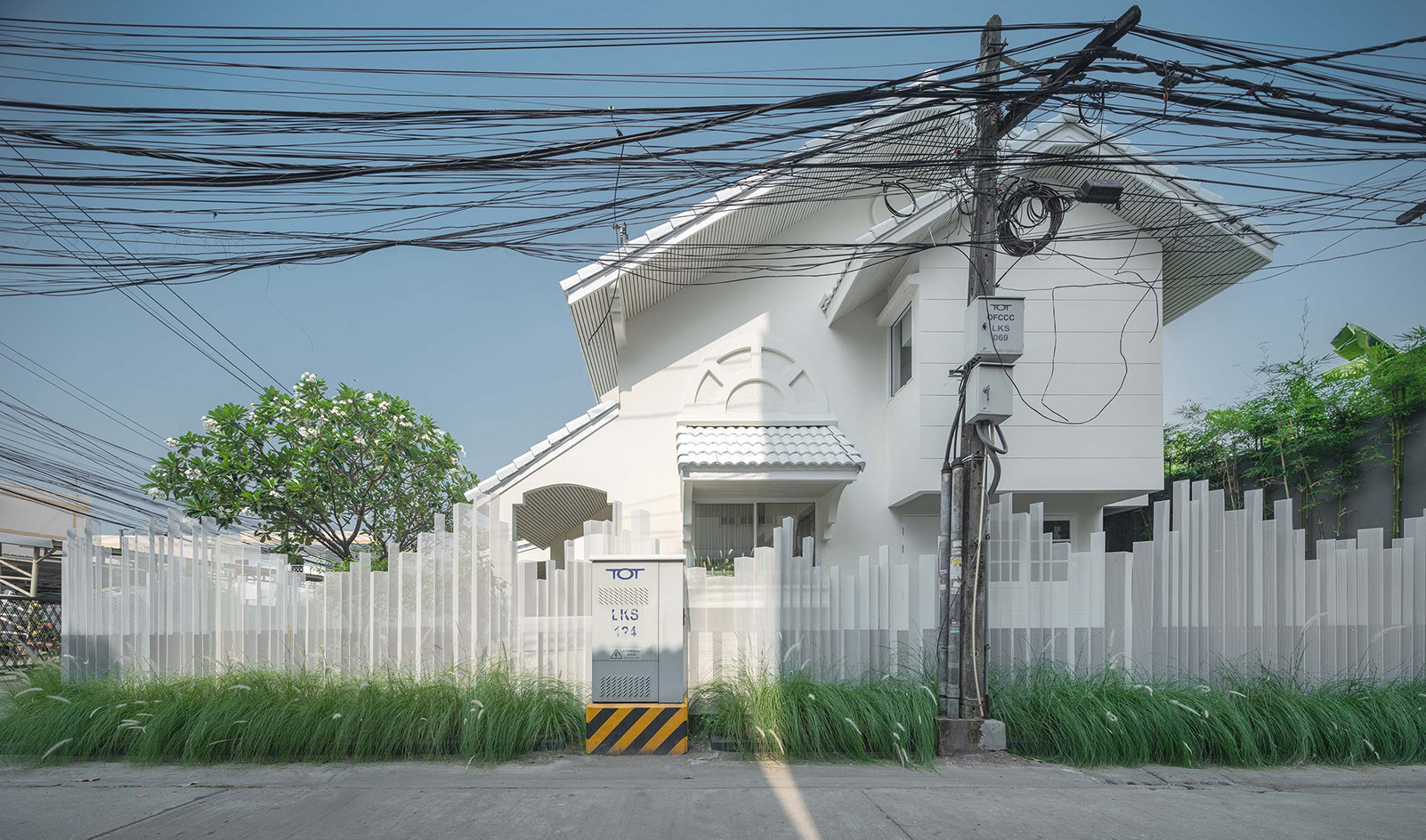 InJoy Snow Hotel Bangkok cuts an ethereal figure in the Thai urbanscape
InJoy Snow Hotel Bangkok cuts an ethereal figure in the Thai urbanscapeInJoy Snow Hotel Bangkok by HAS design and research brings a sense of calm and a touch of the French mountains to Thailand
By Ellie Stathaki
-
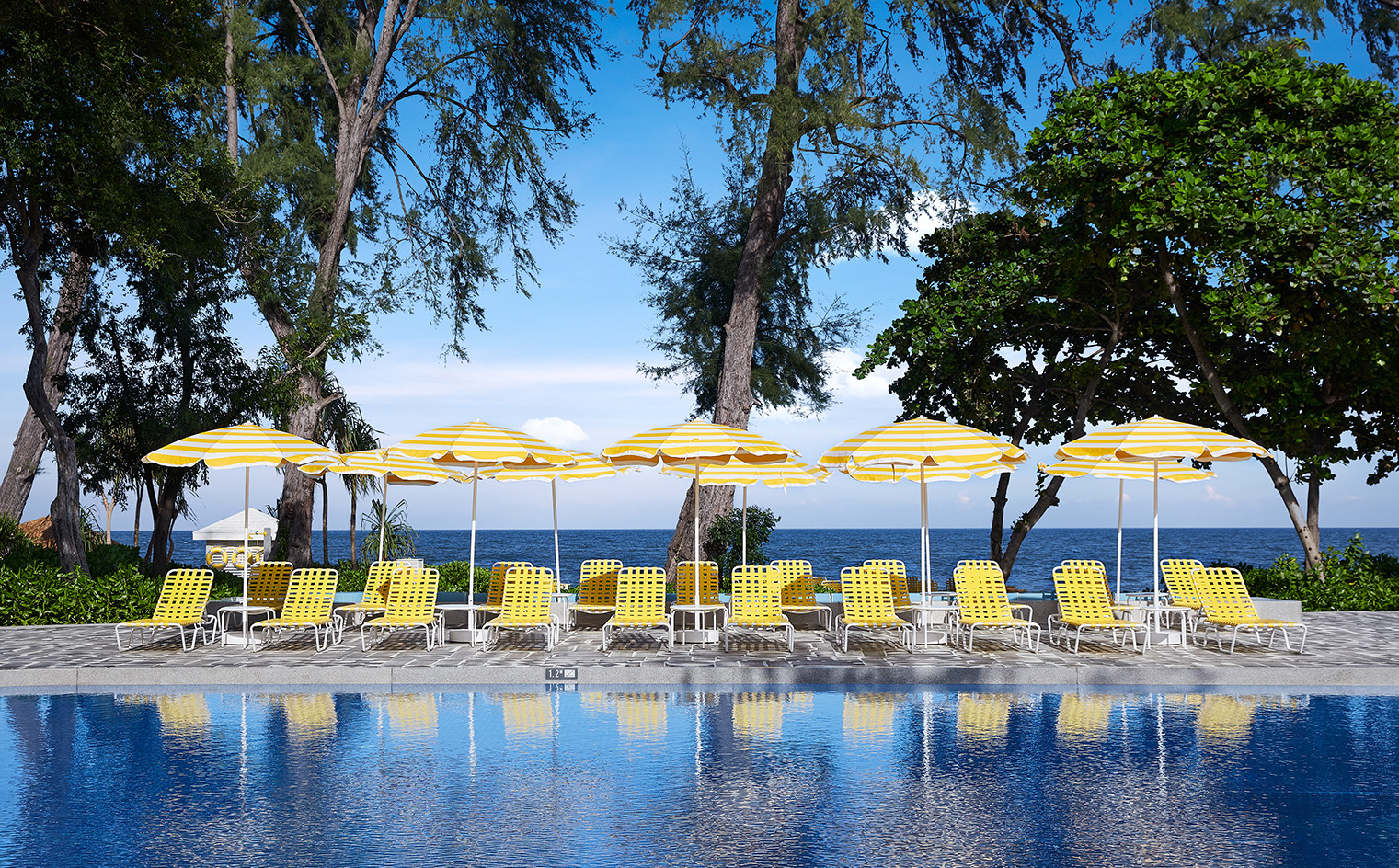 The Standard Bangkok and The Standard Hua Hin bring pioneering hospitality to Thailand
The Standard Bangkok and The Standard Hua Hin bring pioneering hospitality to ThailandThe Standard Bangkok, in Ole Scheeren’s Mahanakhon tower, and The Standard Hua Hin, designed by Onion, bring the global hospitality brand to Thailand
By Shawn Adams
-
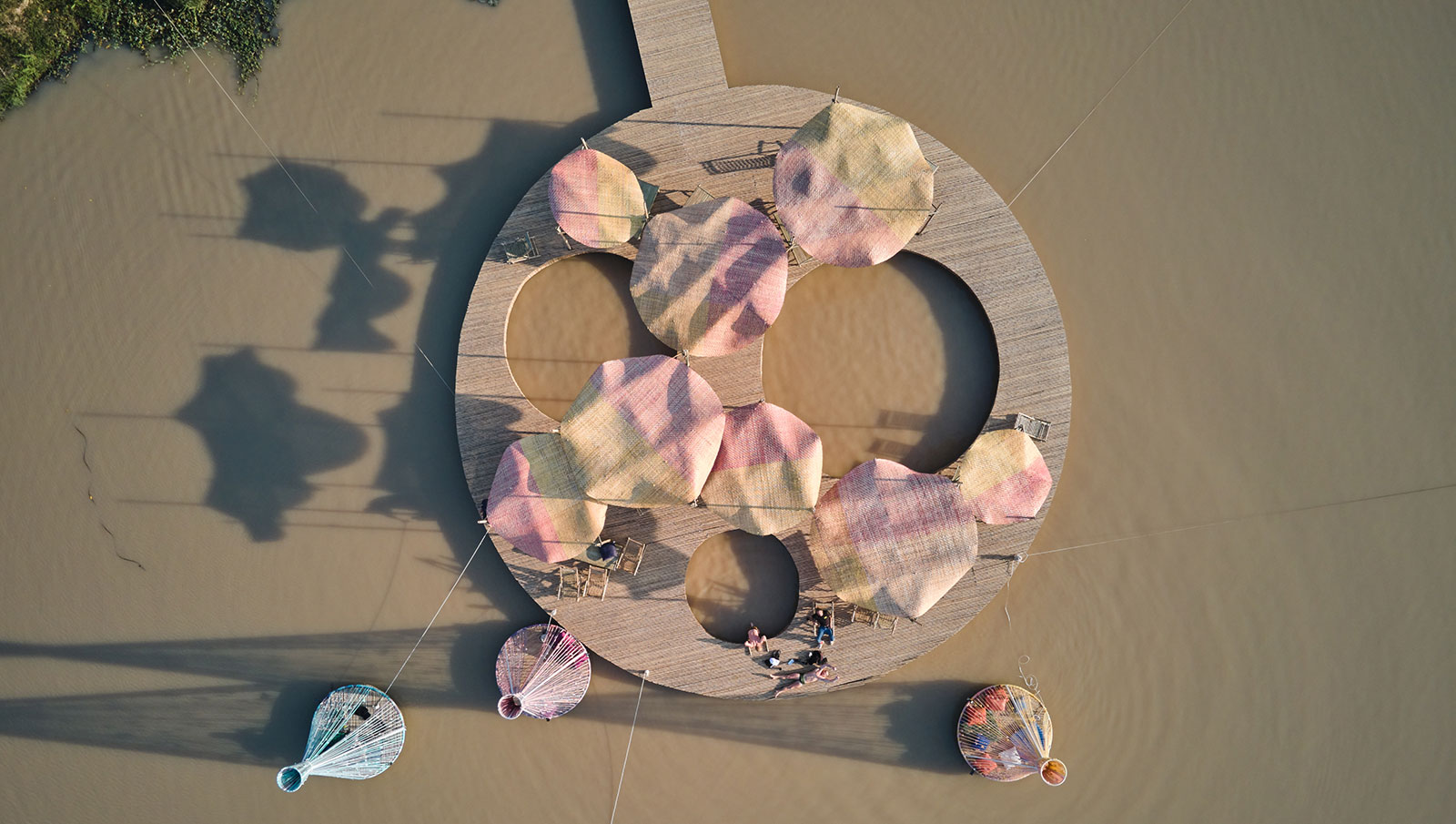 Wonderfruit 2022 balances art, culture, music and nature in Thailand
Wonderfruit 2022 balances art, culture, music and nature in ThailandWonderfruit 2022 featured a masterplan by Ab Rogers with pavilions and installations that blend art and culture, music and nature
By Daven Wu