House for a Chemist is an elegant contemporary coastal retreat
Brown & Brown Architects have created House for a Chemist, a coastal retreat’s extension that adds a contemporary twist to a Victorian villa in Scotland
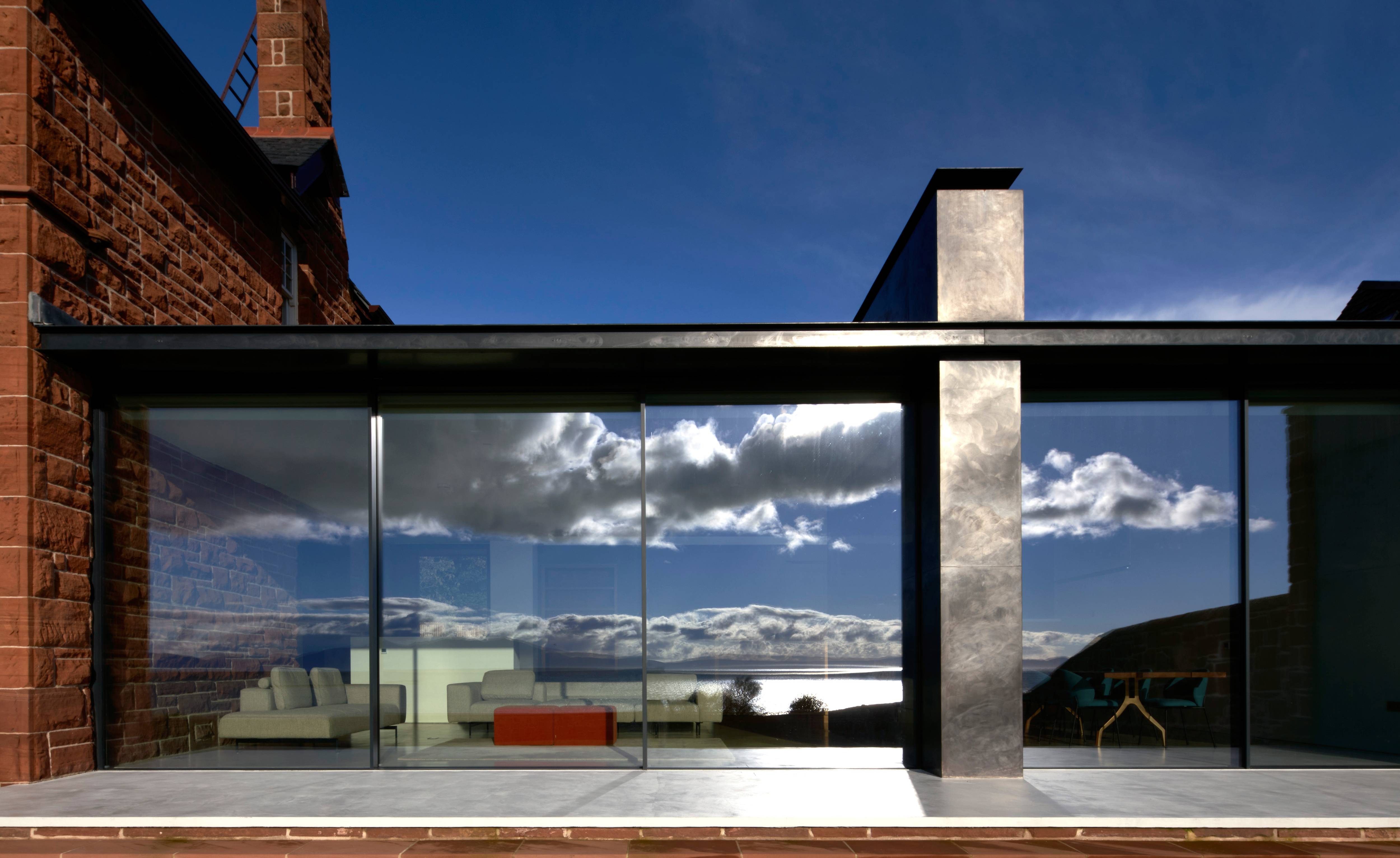
Edmund Sumner - Photography
The House for a Chemist is a residential extension that’s defiantly different from the original building it's attached to. Yet despite this low-lying glazed pavilion standing in stark contrast to the red sandstone Victorian villa alongside it, Brown & Brown Architects have created a composition that flows together, juxtaposing the old and the new without any attempt at making a jarring statement but, instead, weaving minimalist architecture with its historical context. According to the architects, the clients’ original brief for this contemporary coastal retreat was to ‘create a whisper, not a shout’.
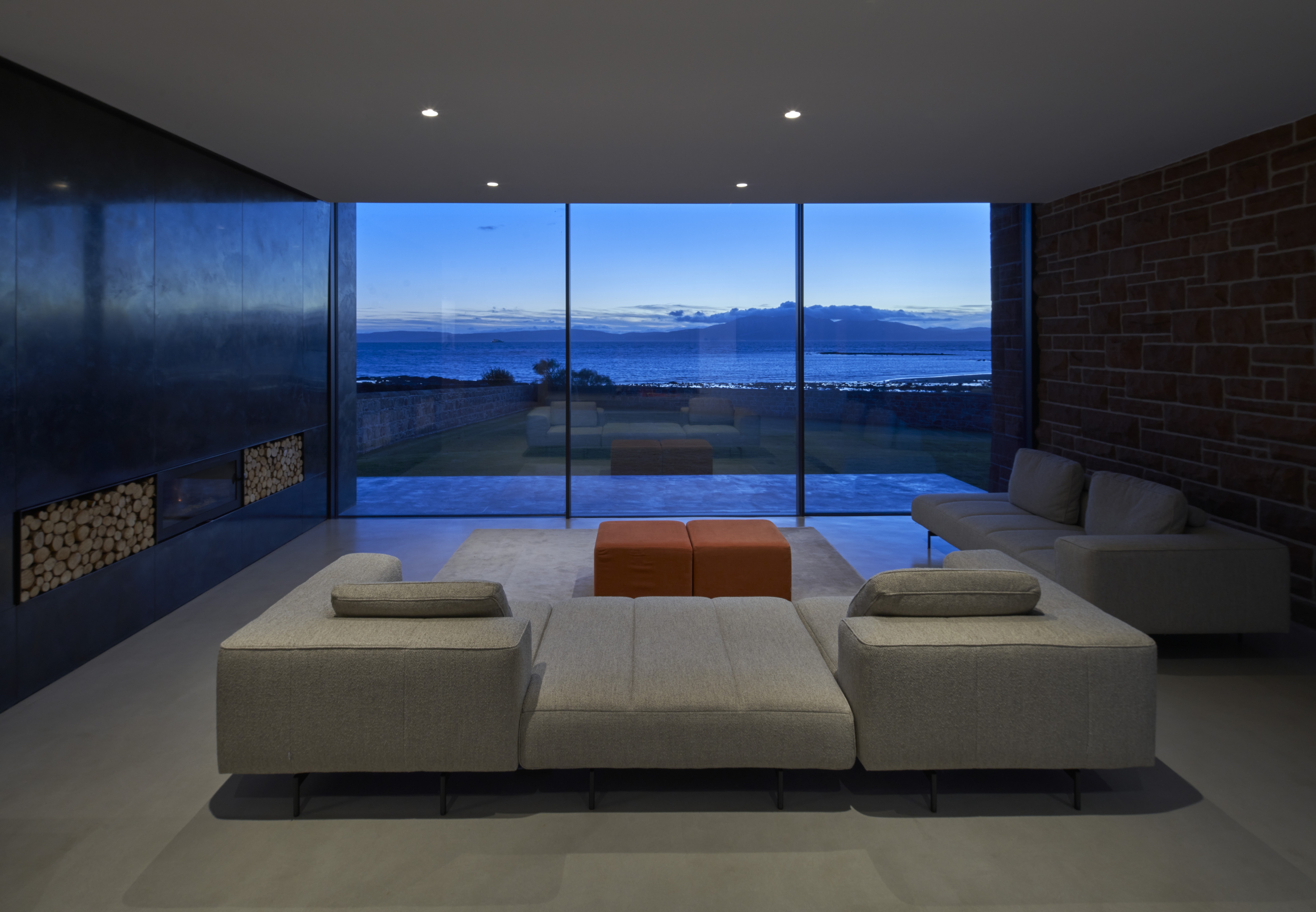
This particularly beautiful stretch of Scottish coastline, with views across the Firth of Clyde to the Isle of Arran, has been integral to the clients’ lives for many years.
The original 150-year-old house has now been given a radical internal transformation so that it becomes focused on sleeping quarters, while the new extension expands the living area and footprint of the ground floor, stepping down the slope of the site.
Extension creates contemporary coastal retreat
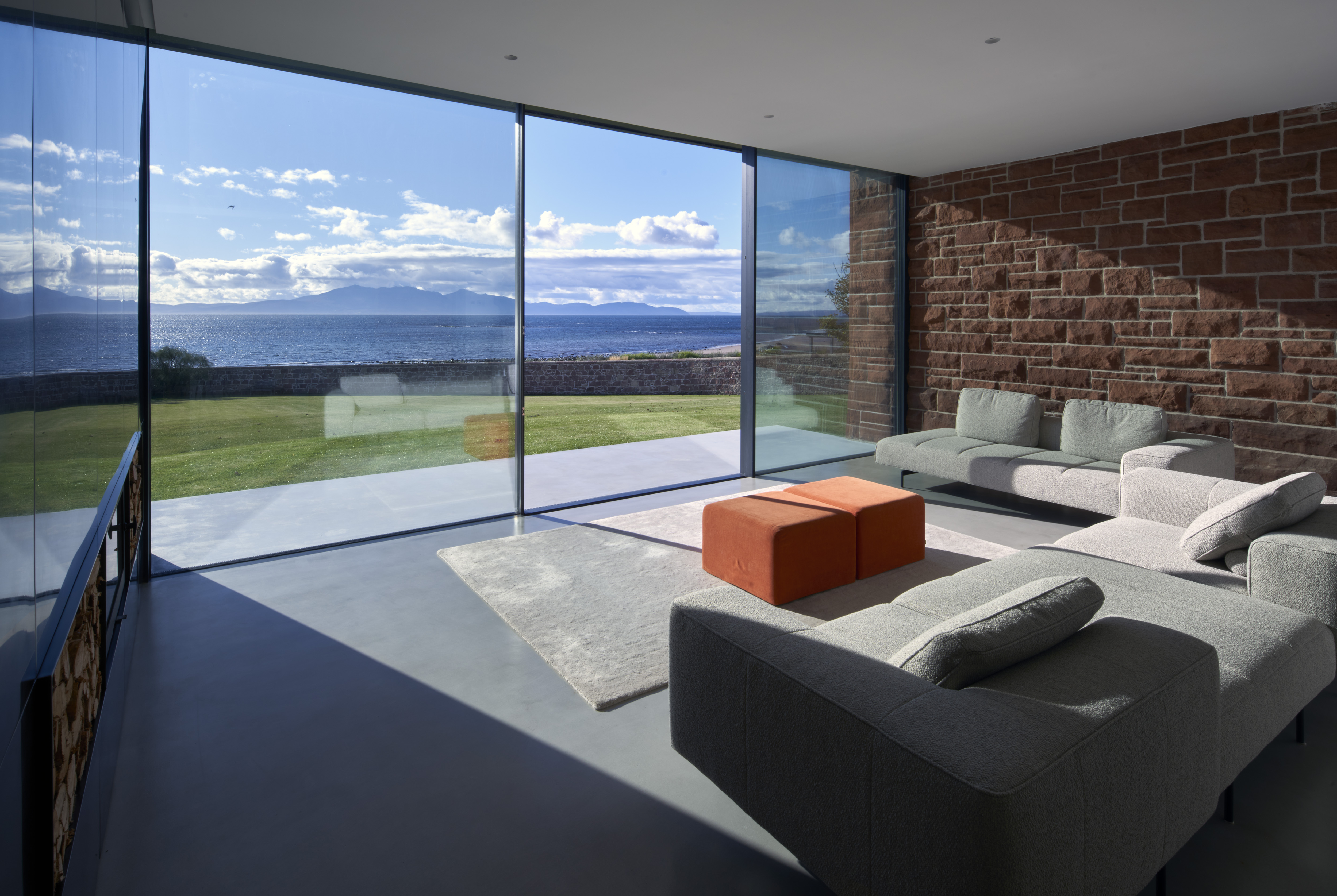
The extension is rigorously contemporary, with large panes of glass and slender steel frames. The elevated sitting room, dining space and kitchen make the most of the views across the Firth of Clyde, while the exterior sandstone wall of the original house has been restored to form a visual connection between old and new.
The new living spaces are bisected by a blackened stainless-steel hearth, a monolith-like structure that appears to puncture the glazing and rises up above the roofline.
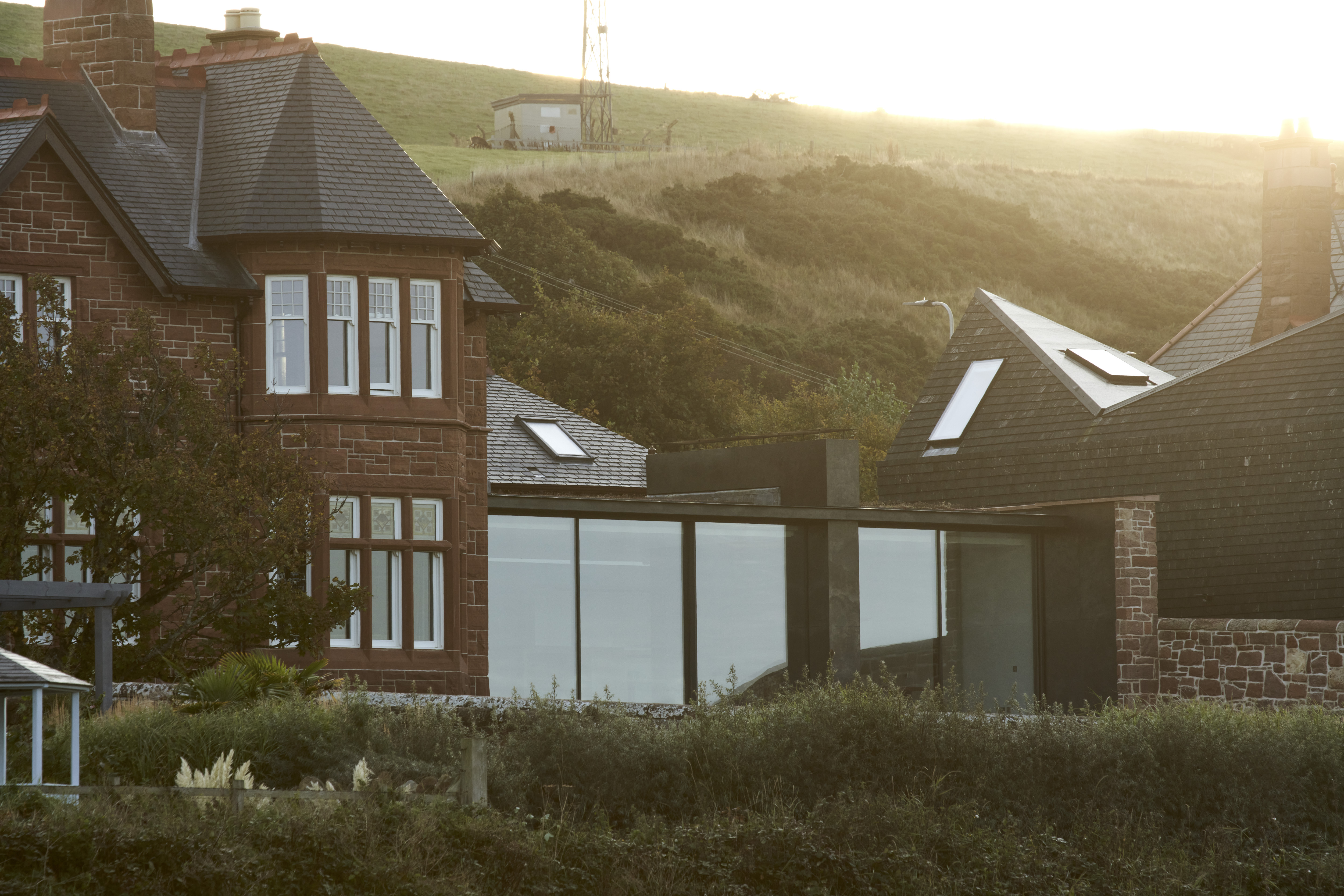
From the entrance, there’s very little indication of what goes on within, with a blackened timber façade and a sedum roof effectively concealing the new structure from the rest of the town, as well as sheltering the house and garden from the coastal weather. The Victorian house was given a complete environmental overhaul, maximising insulation against the harsh Scottish weather.
The whole scheme is heated by a ground source heat pump and the practice achieved its goal of exceeding official targets for energy performance, aiming for a sustainable architecture approach. This was wholly endorsed and encouraged by the clients, both chemists with a career-long focus on removing pollutants from the environment. What had been a leaky, ageing Victorian structure has been given a new lease of life that addresses current demands without losing its original quality or character.
Wallpaper* Newsletter
Receive our daily digest of inspiration, escapism and design stories from around the world direct to your inbox.
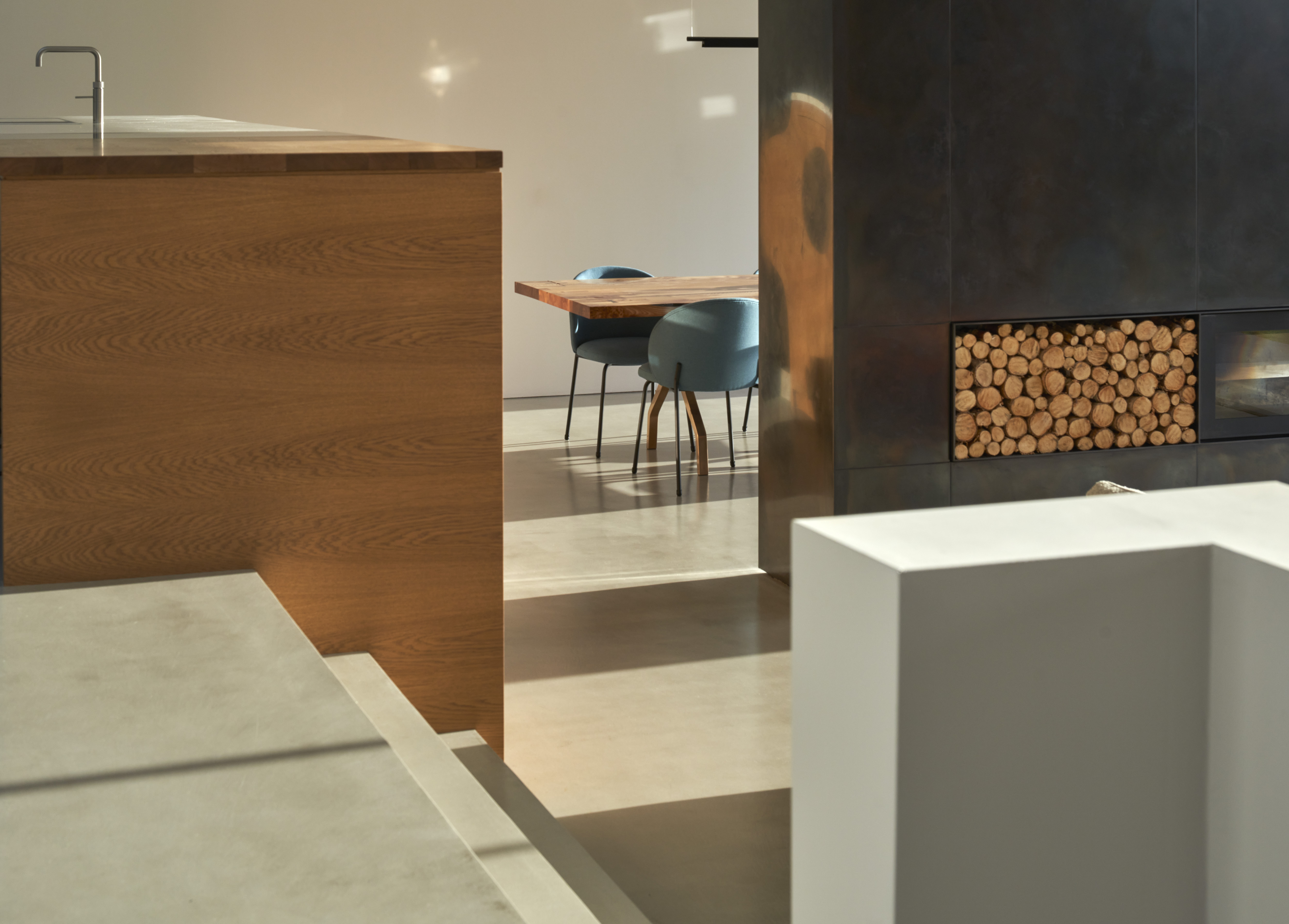
Wallpaper* previously featured Lower Tullochgrue House, one of the first completed works by this new Scottish practice, founded by Andrew and Kate Brown in 2010. ‘The House for a Chemist has a sense of solidity, and robustness, appropriate for such a weather-beaten location,’ the architects say.
‘At the same time, the use of a simple and restrained materials palette creates uncluttered spaces of calm, which contrast with both the ornateness of the original house, and the sometimes chaos of the weather beyond.’
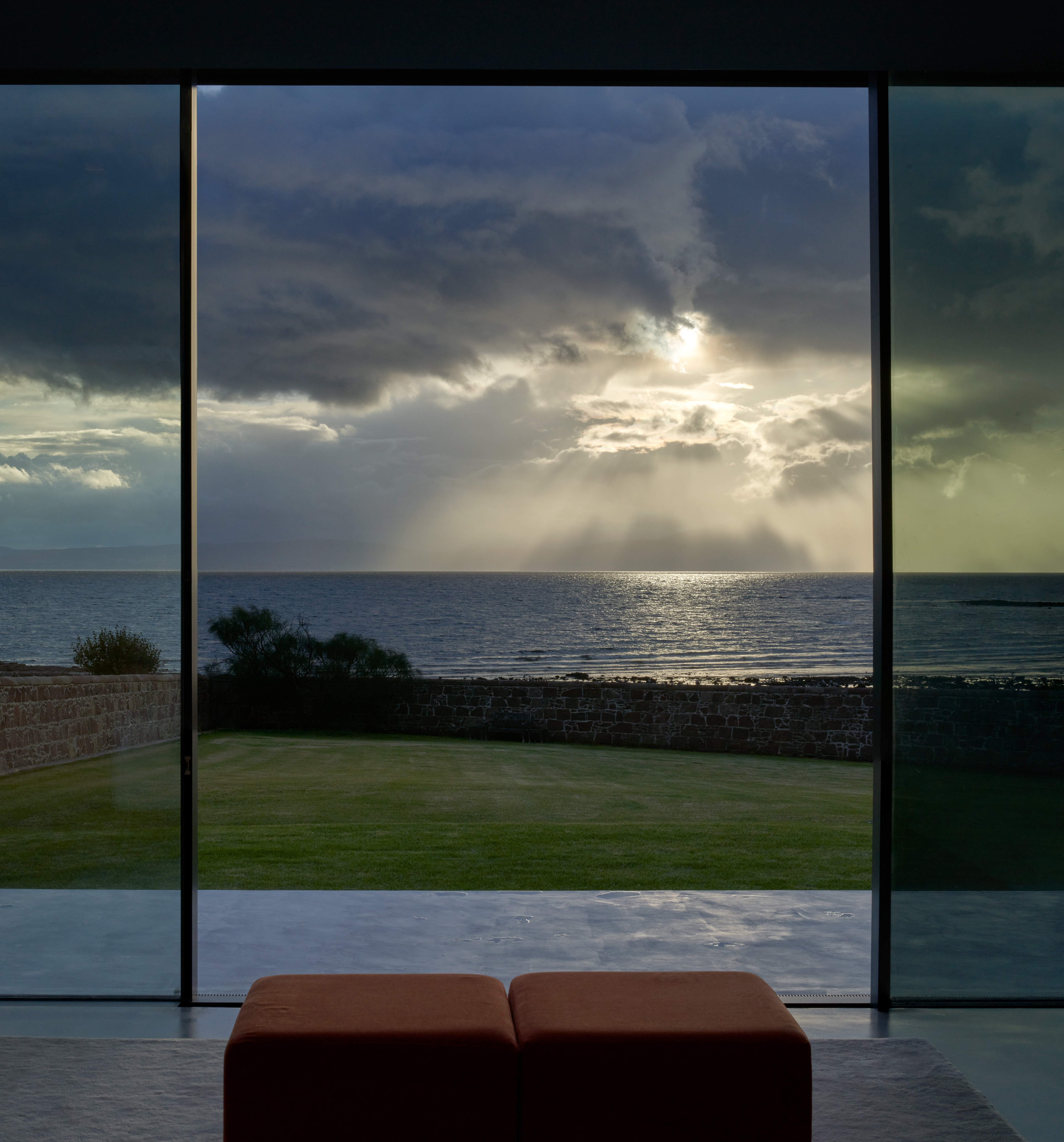
INFORMATION
Jonathan Bell has written for Wallpaper* magazine since 1999, covering everything from architecture and transport design to books, tech and graphic design. He is now the magazine’s Transport and Technology Editor. Jonathan has written and edited 15 books, including Concept Car Design, 21st Century House, and The New Modern House. He is also the host of Wallpaper’s first podcast.
-
 Japan in Milan! See the highlights of Japanese design at Milan Design Week 2025
Japan in Milan! See the highlights of Japanese design at Milan Design Week 2025At Milan Design Week 2025 Japanese craftsmanship was a front runner with an array of projects in the spotlight. Here are some of our highlights
By Danielle Demetriou
-
 Tour the best contemporary tea houses around the world
Tour the best contemporary tea houses around the worldCelebrate the world’s most unique tea houses, from Melbourne to Stockholm, with a new book by Wallpaper’s Léa Teuscher
By Léa Teuscher
-
 ‘Humour is foundational’: artist Ella Kruglyanskaya on painting as a ‘highly questionable’ pursuit
‘Humour is foundational’: artist Ella Kruglyanskaya on painting as a ‘highly questionable’ pursuitElla Kruglyanskaya’s exhibition, ‘Shadows’ at Thomas Dane Gallery, is the first in a series of three this year, with openings in Basel and New York to follow
By Hannah Silver
-
 This 19th-century Hampstead house has a raw concrete staircase at its heart
This 19th-century Hampstead house has a raw concrete staircase at its heartThis Hampstead house, designed by Pinzauer and titled Maresfield Gardens, is a London home blending new design and traditional details
By Tianna Williams
-
 An octogenarian’s north London home is bold with utilitarian authenticity
An octogenarian’s north London home is bold with utilitarian authenticityWoodbury residence is a north London home by Of Architecture, inspired by 20th-century design and rooted in functionality
By Tianna Williams
-
 What is DeafSpace and how can it enhance architecture for everyone?
What is DeafSpace and how can it enhance architecture for everyone?DeafSpace learnings can help create profoundly sense-centric architecture; why shouldn't groundbreaking designs also be inclusive?
By Teshome Douglas-Campbell
-
 The dream of the flat-pack home continues with this elegant modular cabin design from Koto
The dream of the flat-pack home continues with this elegant modular cabin design from KotoThe Niwa modular cabin series by UK-based Koto architects offers a range of elegant retreats, designed for easy installation and a variety of uses
By Jonathan Bell
-
 Are Derwent London's new lounges the future of workspace?
Are Derwent London's new lounges the future of workspace?Property developer Derwent London’s new lounges – created for tenants of its offices – work harder to promote community and connection for their users
By Emily Wright
-
 Showing off its gargoyles and curves, The Gradel Quadrangles opens in Oxford
Showing off its gargoyles and curves, The Gradel Quadrangles opens in OxfordThe Gradel Quadrangles, designed by David Kohn Architects, brings a touch of playfulness to Oxford through a modern interpretation of historical architecture
By Shawn Adams
-
 A Norfolk bungalow has been transformed through a deft sculptural remodelling
A Norfolk bungalow has been transformed through a deft sculptural remodellingNorth Sea East Wood is the radical overhaul of a Norfolk bungalow, designed to open up the property to sea and garden views
By Jonathan Bell
-
 A new concrete extension opens up this Stoke Newington house to its garden
A new concrete extension opens up this Stoke Newington house to its gardenArchitects Bindloss Dawes' concrete extension has brought a considered material palette to this elegant Victorian family house
By Jonathan Bell