Tunnel vision: the Brunel Museum gets a revamp by Tate Harmer Architects
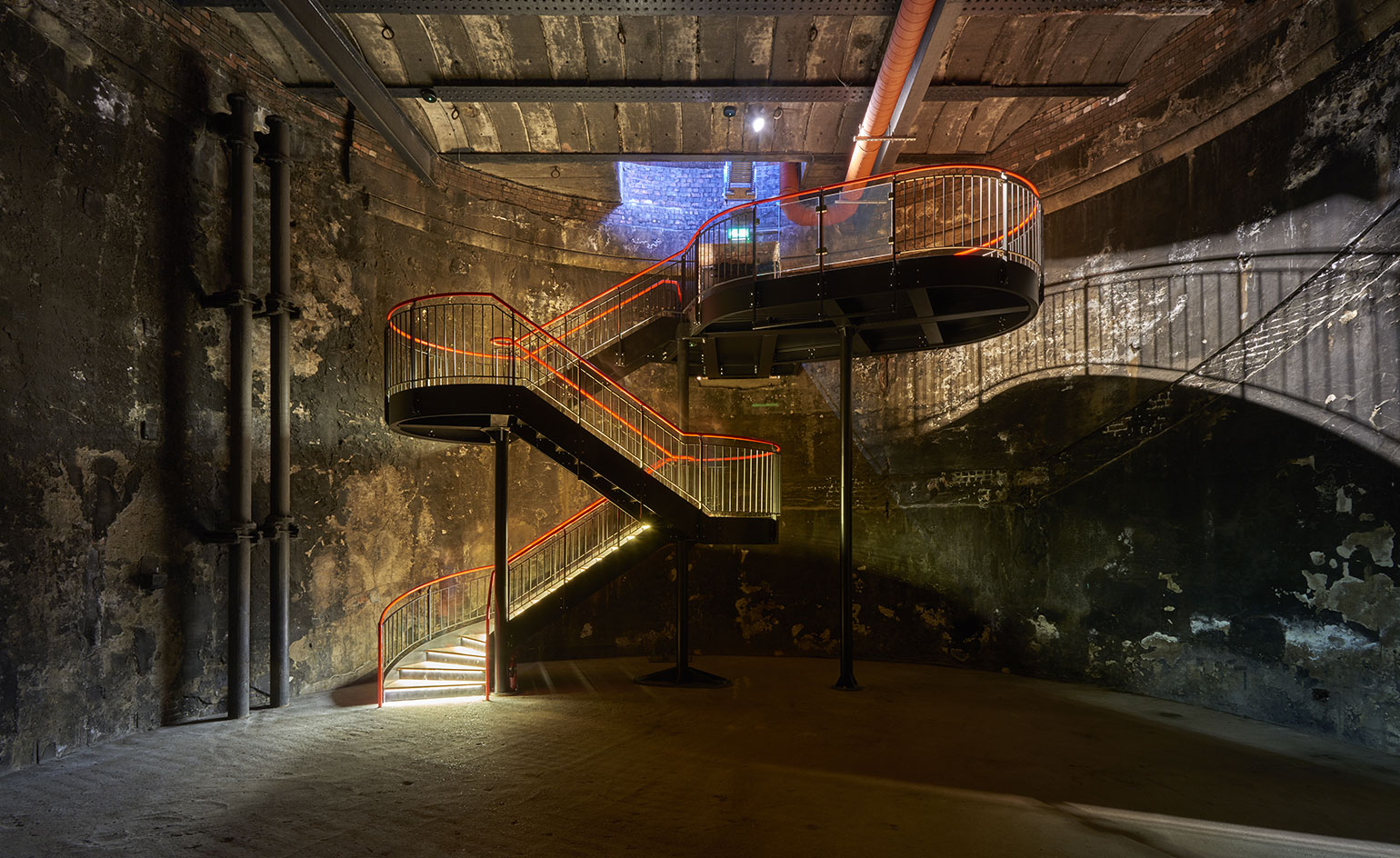
London architects Tate Harmer have pulled off an ingenious feat: fitting a 12-tonne staircase through a 1.4m-wide doorway. The freestanding staircase takes visitors down to the Brunel Museum in East London's Rotherhithe and into a 50ft-deep shaft or chamber, which opens this week as an unconventional performance space.
The Grade II* listed shaft was built by engineering father-son partnership Marc and Isambard Kingdom Brunel. It opened in 1843 and leads to the world's first underwater tunnel, making it 'the birthplace of the mass urban transport', says museum director Robert Hulse. Now, just 5m below the chamber's floor, London Overground trains regularly rumble by.
The staircase is supported by three columns and has a viewing platform at ground level, as well as two mini landings where it changes direction. Its 1,000 components, including the bright red handrail and the oak treads, were transported by crane through a new doorway at ground level, and assembled in the shaft.
The architects – who created TREExOFFICE, a pop-up workspace wrapped around a tree trunk for last year's London Design Festival – powder-coated the steel structure in black. This was in reference to the steam trains that once used the tunnel, and to help it blend in with the chamber's 1.5m-thick solid brick walls.
After some debate, Harmer and his team decided to leave the walls as they were, rather than smarten them up or try to return them to their earlier condition. 'The power of the space comes from the patina on the walls,' says Tate Harmer partner Jerry Tate. This patina includes the outline of a former staircase snaking up the brick, the soot, the peeling paint and the myriad dangling cobwebs. Industrial chic is an understatement.
The events programme kicks off tomorrow (16 April) with a concert performed on a grand piano with backing from a string quartet.
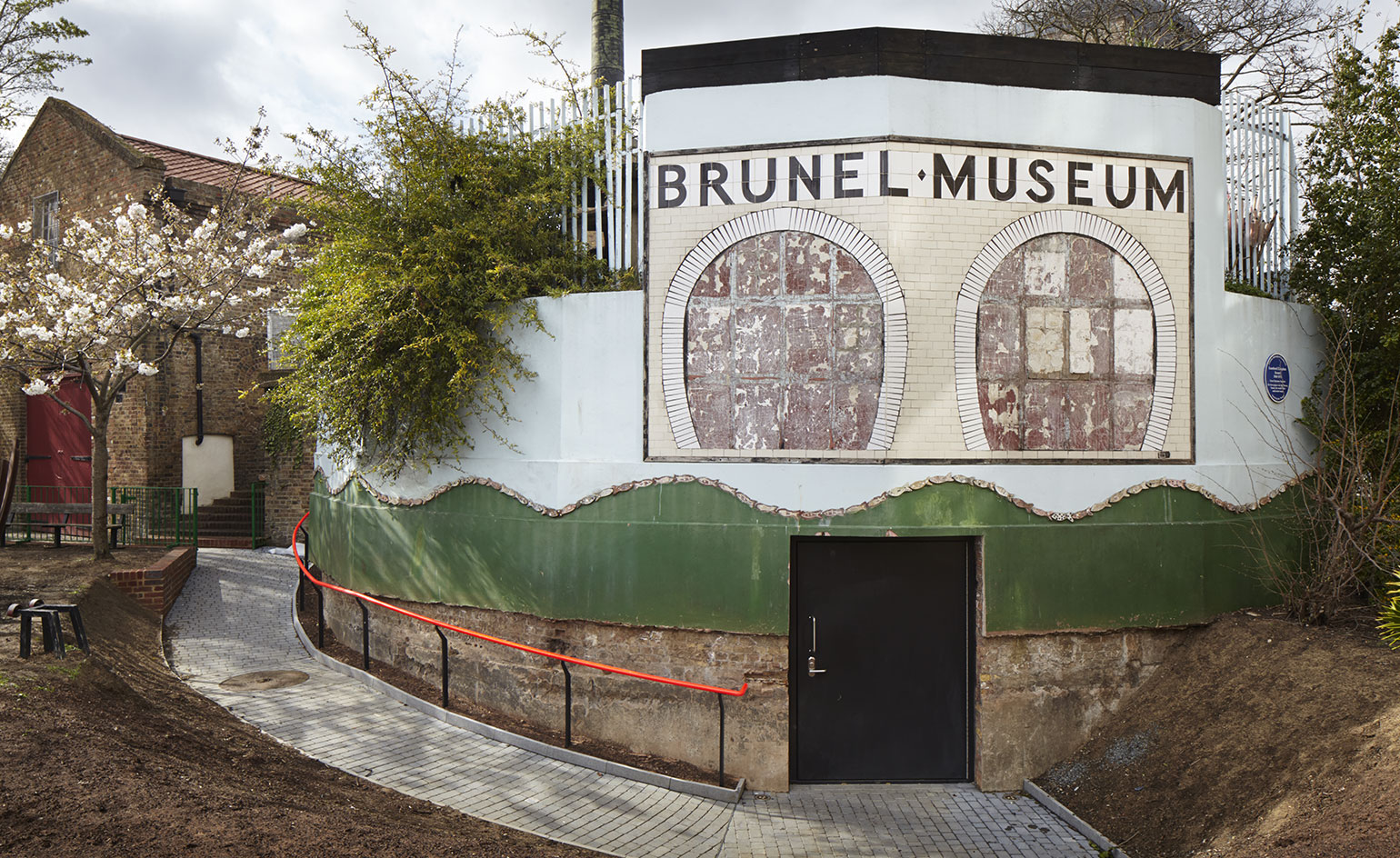
The museum is located within Brunel’s Thames Tunnel Engine House, which is itself a nationally important ’Scheduled Monument’.
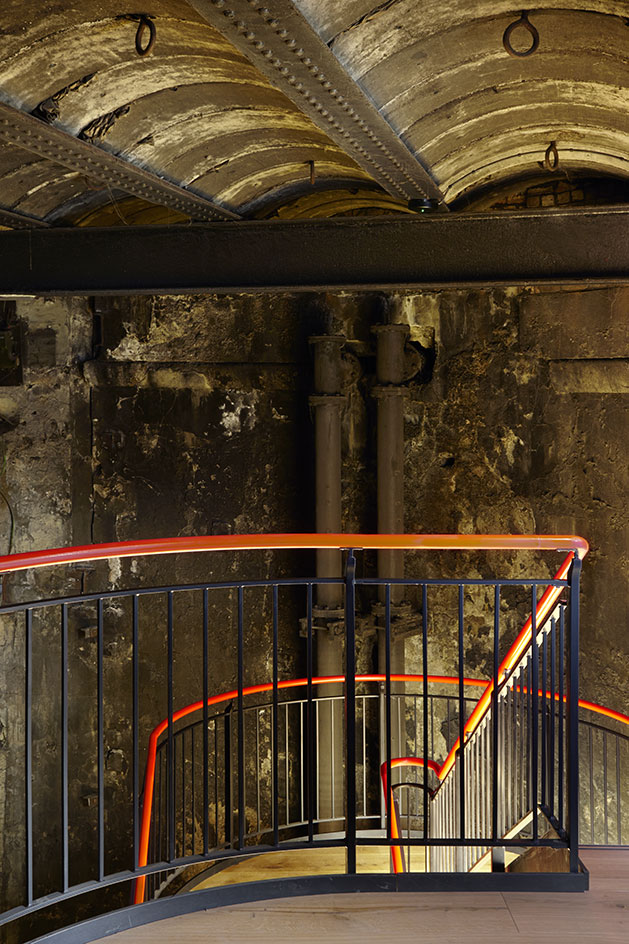
The Tate Harmer project includes the introduction of a new Grand Entrance Hall.
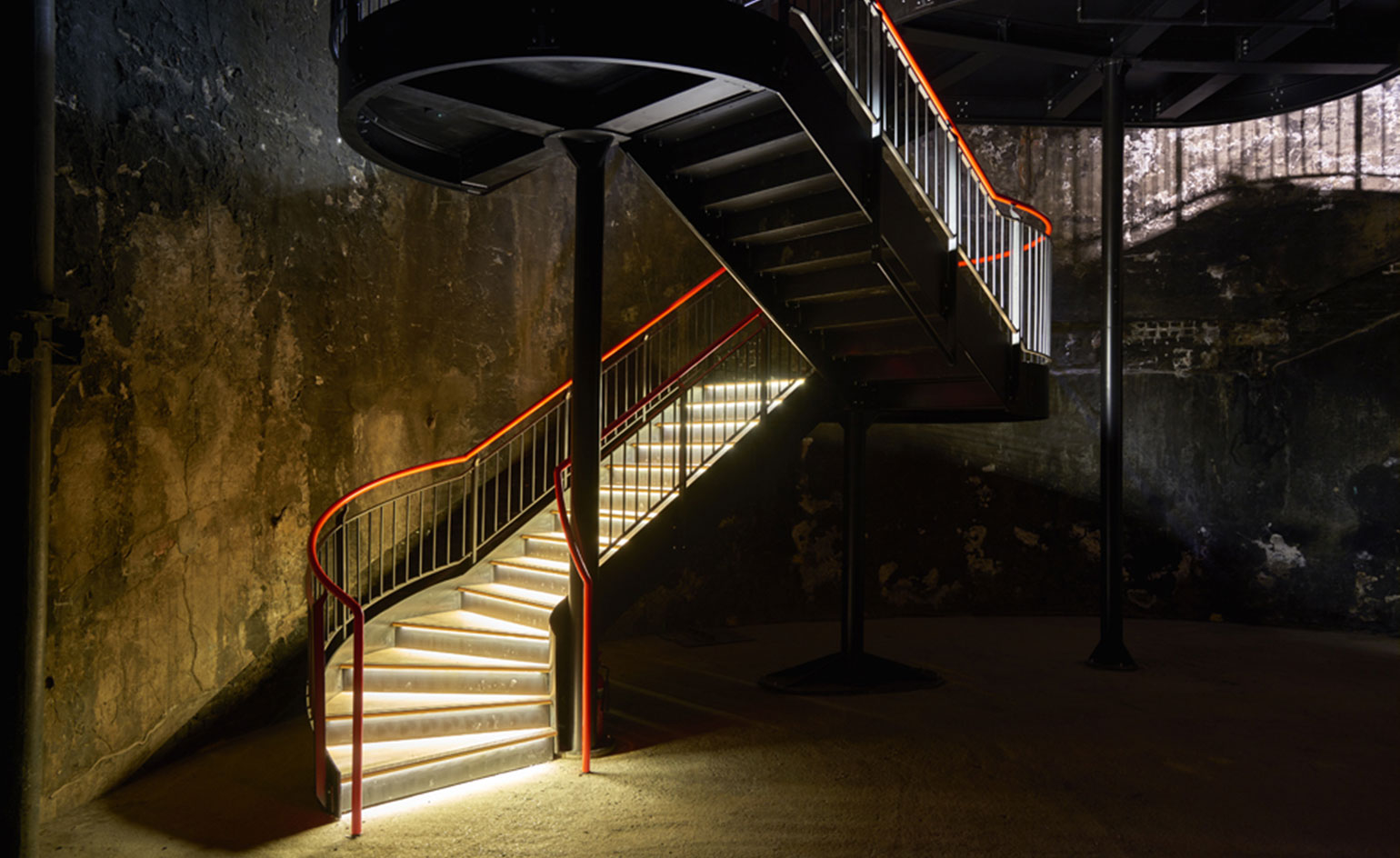
A key feature in the new design is a striking metal staircase leading visitors through the museum’s listed surrounds.
INFORMATION
For more information, visit the Tate Harmer Architects website
ADDRESS
Brunel Museum
Railway Avenue
London, SE16 4LF
Receive our daily digest of inspiration, escapism and design stories from around the world direct to your inbox.
Clare Dowdy is a London-based freelance design and architecture journalist who has written for titles including Wallpaper*, BBC, Monocle and the Financial Times. She’s the author of ‘Made In London: From Workshops to Factories’ and co-author of ‘Made in Ibiza: A Journey into the Creative Heart of the White Island’.
-
 Five watch trends to look out for in 2026
Five watch trends to look out for in 2026From dial art to future-proofed 3D-printing, here are the watch trends we predict will be riding high in 2026
-
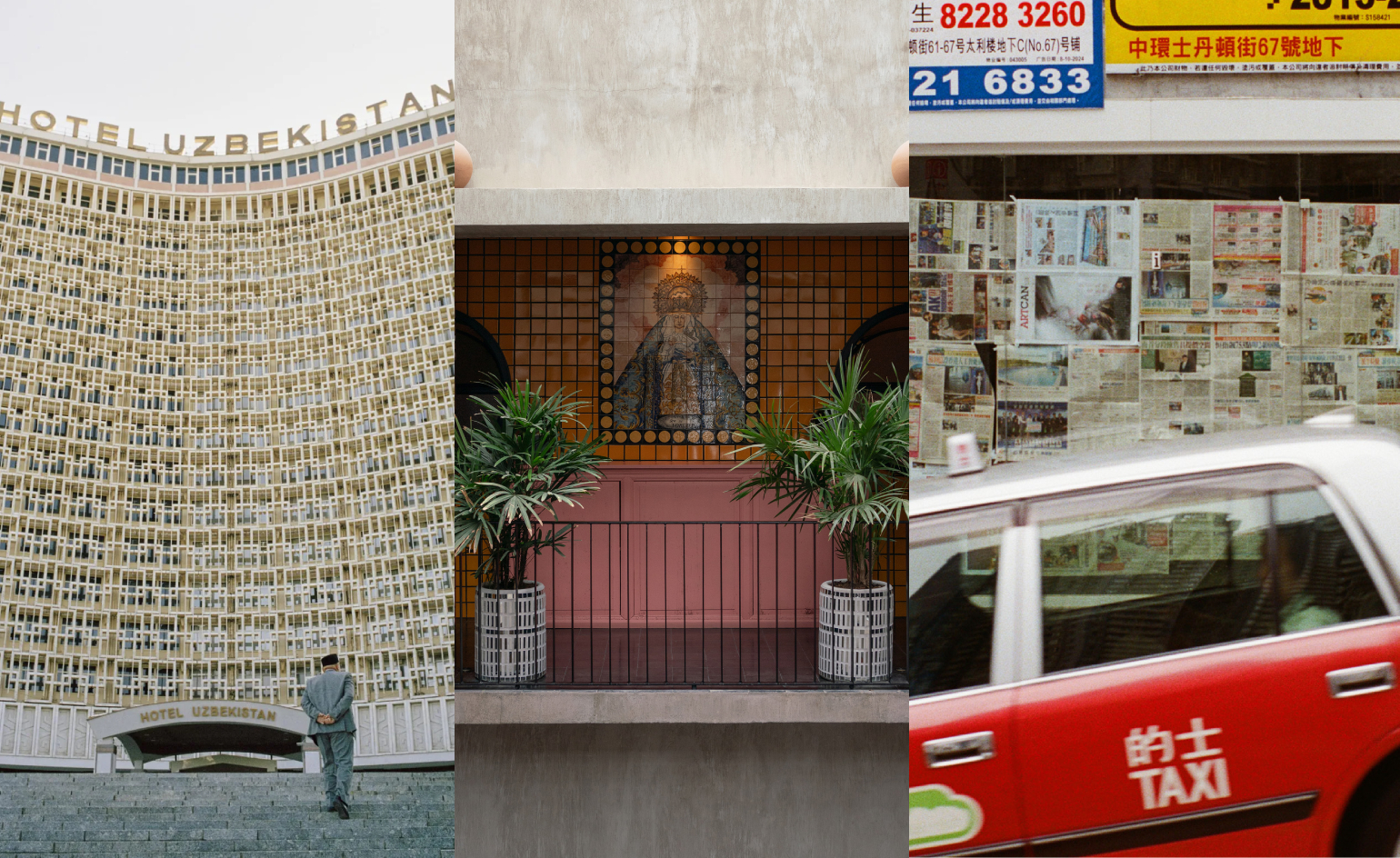 Five destinations to have on your radar this year
Five destinations to have on your radar this yearThe cultural heavyweights worth building an itinerary around as culture and creativity come together in powerful new ways
-
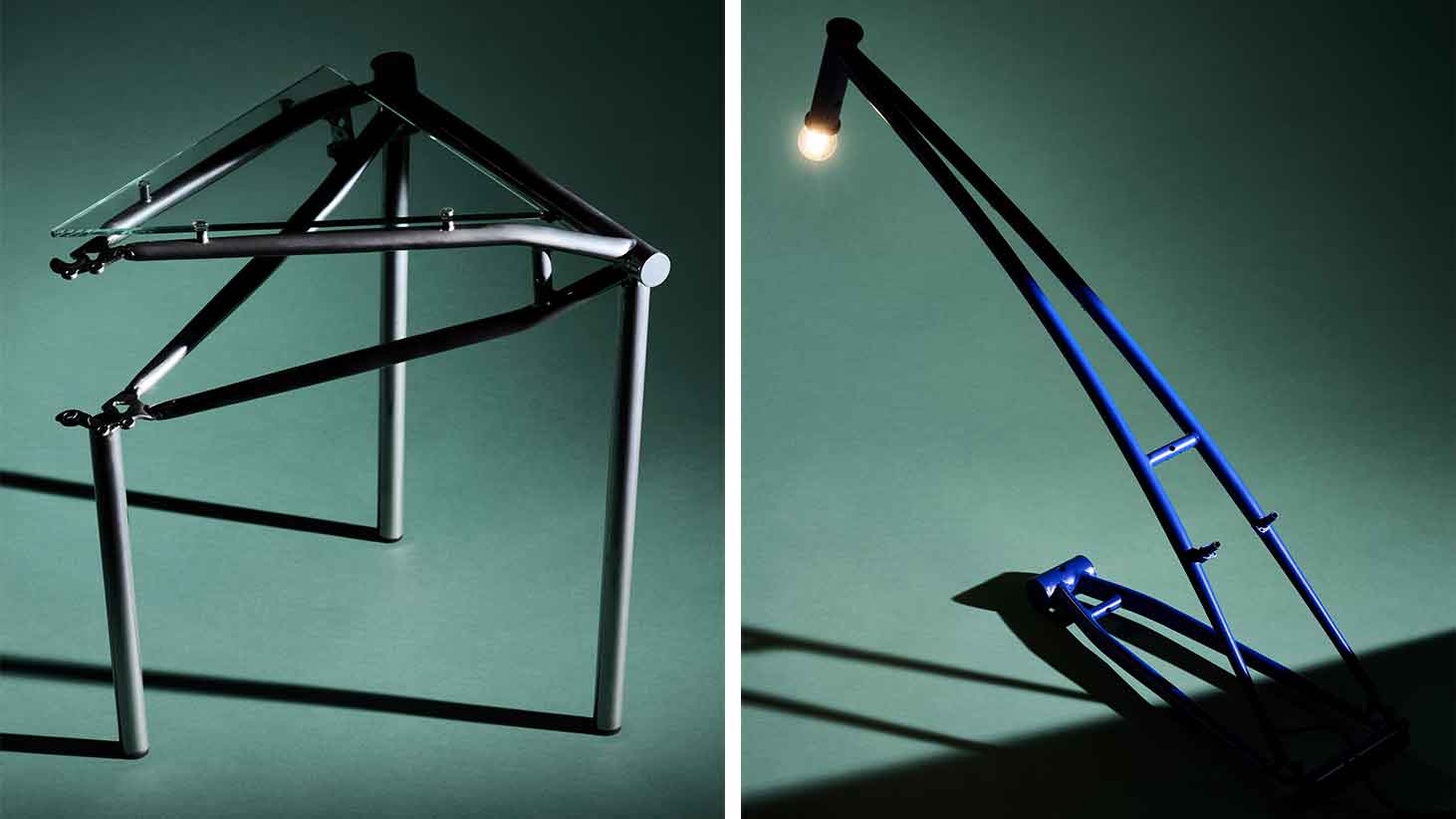 Dublin-based designer Cara Campos turns abandoned bicycles into sleekly minimal furniture pieces
Dublin-based designer Cara Campos turns abandoned bicycles into sleekly minimal furniture piecesWallpaper* Future Icons: Saudi-raised Irish/French designer Cara Campos' creative approach is rooted in reuse, construction and the lives of objects
-
 Step inside this perfectly pitched stone cottage in the Scottish Highlands
Step inside this perfectly pitched stone cottage in the Scottish HighlandsA stone cottage transformed by award-winning Glasgow-based practice Loader Monteith reimagines an old dwelling near Inverness into a cosy contemporary home
-
 This curved brick home by Flawk blends quiet sophistication and playful details
This curved brick home by Flawk blends quiet sophistication and playful detailsDistilling developer Flawk’s belief that architecture can be joyful, precise and human, Runda brings a curving, sculptural form to a quiet corner of north London
-
 A compact Scottish home is a 'sunny place,' nestled into its thriving orchard setting
A compact Scottish home is a 'sunny place,' nestled into its thriving orchard settingGrianan (Gaelic for 'sunny place') is a single-storey Scottish home by Cameron Webster Architects set in rural Stirlingshire
-
 Porthmadog House mines the rich seam of Wales’ industrial past at the Dwyryd estuary
Porthmadog House mines the rich seam of Wales’ industrial past at the Dwyryd estuaryStröm Architects’ Porthmadog House, a slate and Corten steel seaside retreat in north Wales, reinterprets the area’s mining and ironworking heritage
-
 Arbour House is a north London home that lies low but punches high
Arbour House is a north London home that lies low but punches highArbour House by Andrei Saltykov is a low-lying Crouch End home with a striking roof structure that sets it apart
-
 A former agricultural building is transformed into a minimal rural home by Bindloss Dawes
A former agricultural building is transformed into a minimal rural home by Bindloss DawesZero-carbon design meets adaptive re-use in the Tractor Shed, a stripped-back house in a country village by Somerset architects Bindloss Dawes
-
 RIBA House of the Year 2025 is a ‘rare mixture of sensitivity and boldness’
RIBA House of the Year 2025 is a ‘rare mixture of sensitivity and boldness’Topping the list of seven shortlisted homes, Izat Arundell’s Hebridean self-build – named Caochan na Creige – is announced as the RIBA House of the Year 2025
-
 In addition to brutalist buildings, Alison Smithson designed some of the most creative Christmas cards we've seen
In addition to brutalist buildings, Alison Smithson designed some of the most creative Christmas cards we've seenThe architect’s collection of season’s greetings is on show at the Roca London Gallery, just in time for the holidays