Flick through ‘Brutal Wales’, a book celebrating concrete architecture
‘Brutal Wales’ book zooms into a selection of concrete Welsh architecture treasures through the lens of photographer Simon Phipps
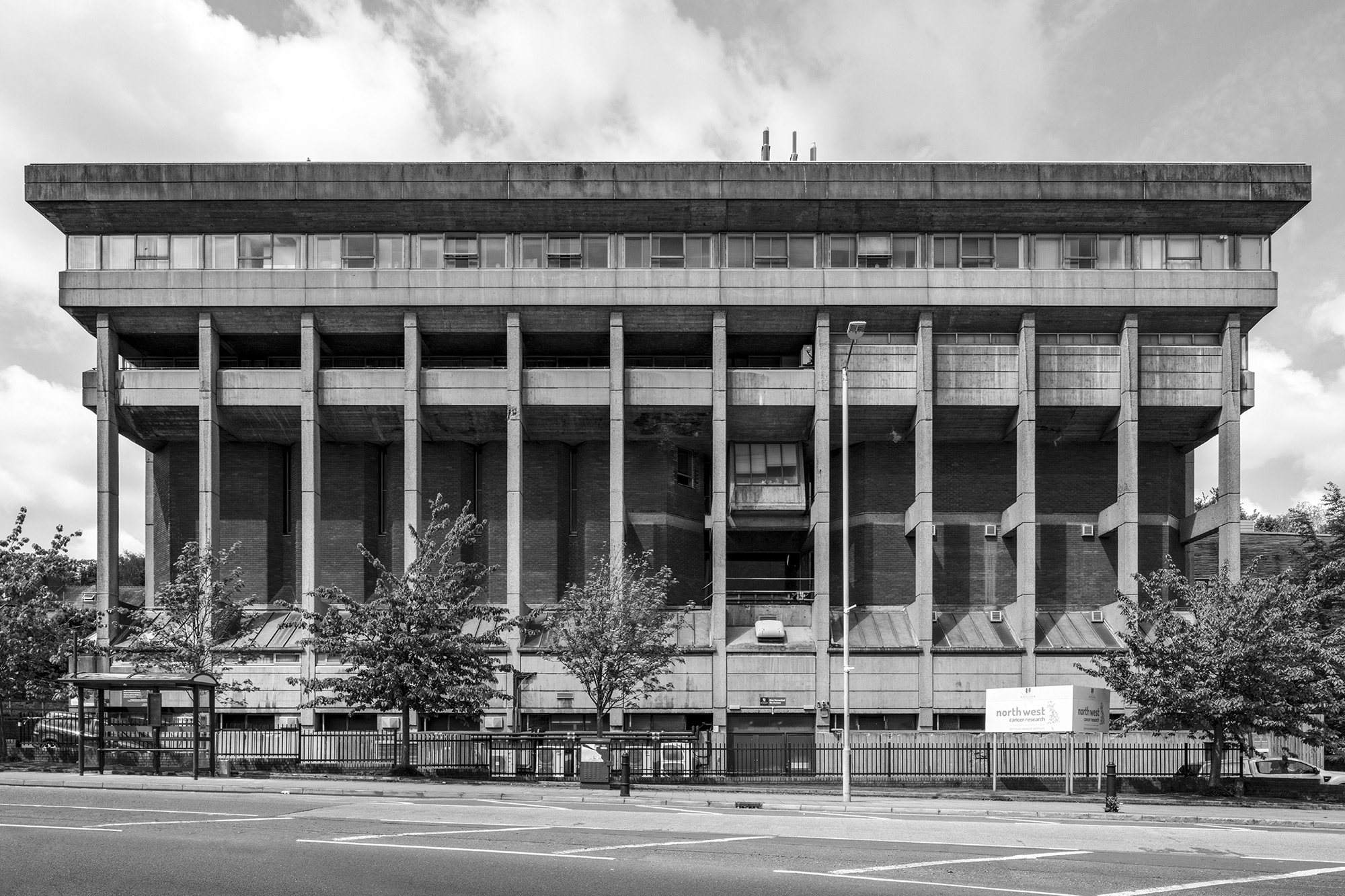
Brutal Wales is a treat – both for lovers of brutalist architecture and concrete buildings, but also for history and photography enthusiasts, as it offers an indulgent journey through a series of established and lesser-known Welsh gems of the particular genre. All are seen through the lens of accomplished photographer Simon Phipps, who explored Welsh modernist architecture through a total of 60 case studies, found in this new book by September Publishing.
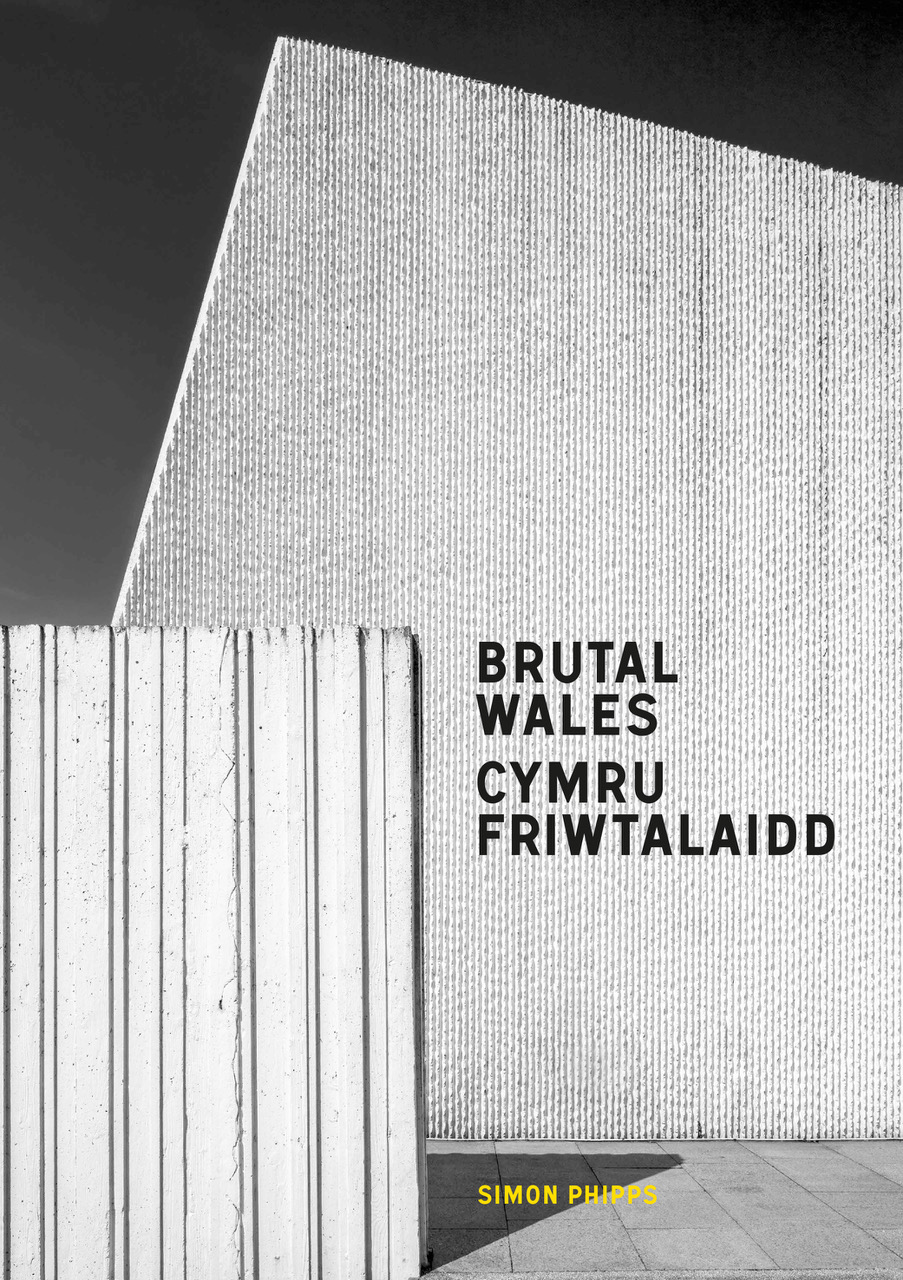
Brutal Wales: a deep dive into Welsh 20th-century architecture
Following up on Phipps' earlier photographic survey, Finding Brutalism, which looked at the architecture movement's expressions across the UK, this new architecture book focuses on Wales, taking a deep dive into a series of modernist finds.
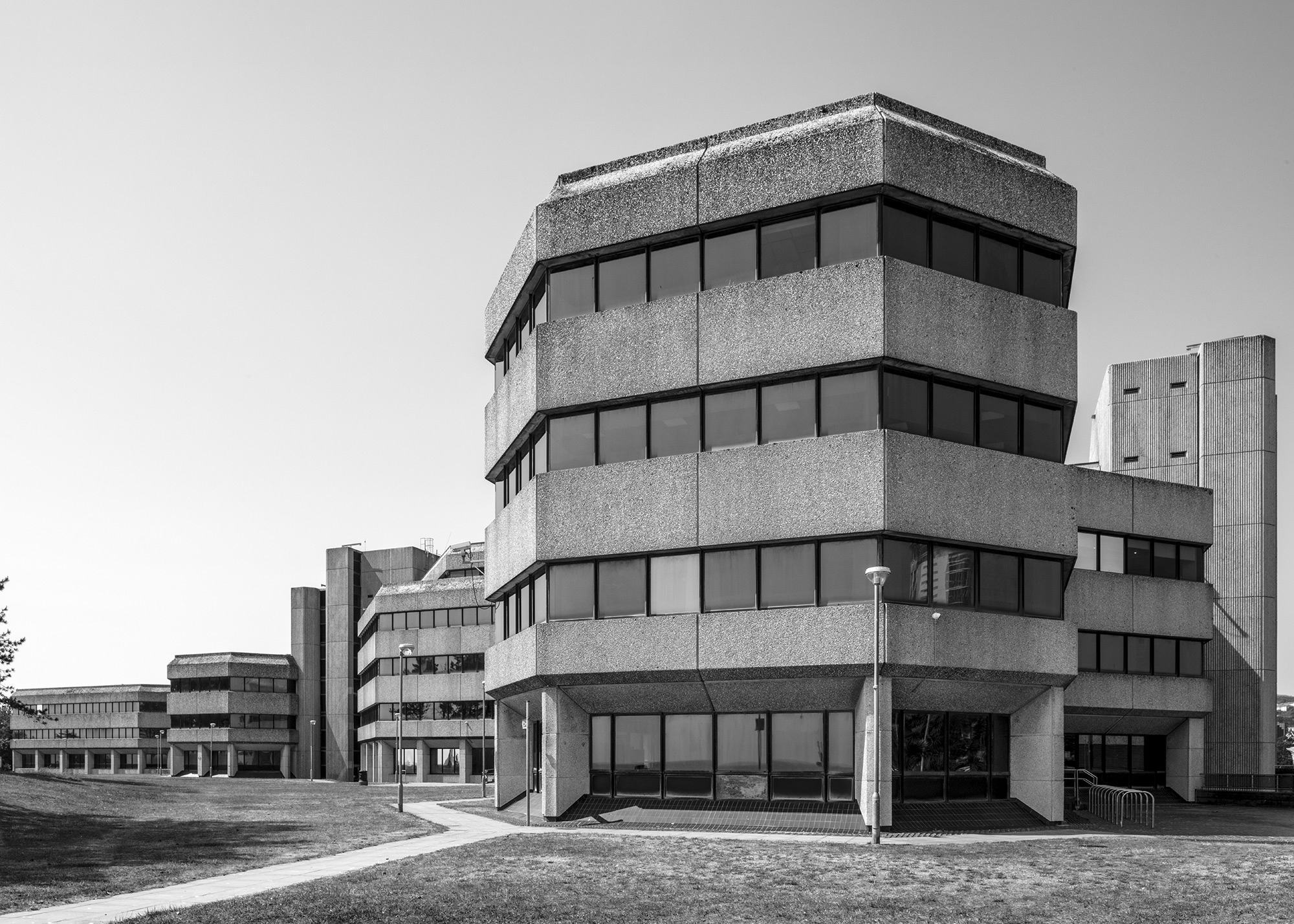
West Glamorgan County Hall (now Swansea Civic Centre)
‘In their bold imagination and visionary execution [these buildings] help connect us to a period in our history that is all too easily overlooked and neglected – the recent past,' writes John Grindrod in the book's introduction.
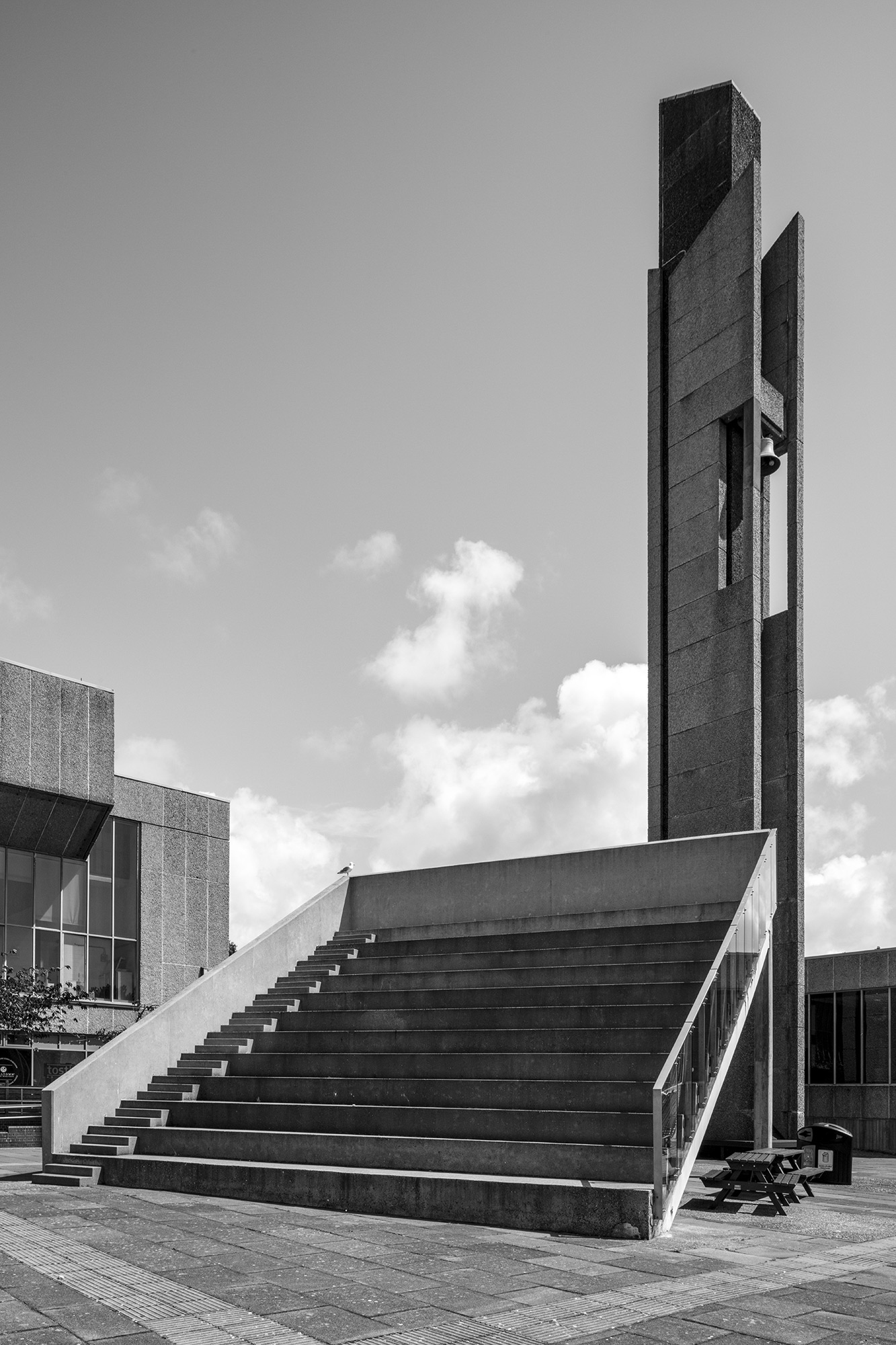
Bell Tower (La Campanile), Aberystwyth University
The buildings included span the width and breadth of Wales – from an electricity substation in Swansea and the Margam Crematorium to rare interiors of the Trostre steelworks and the undercroft of the George Street Bridge in Newport.
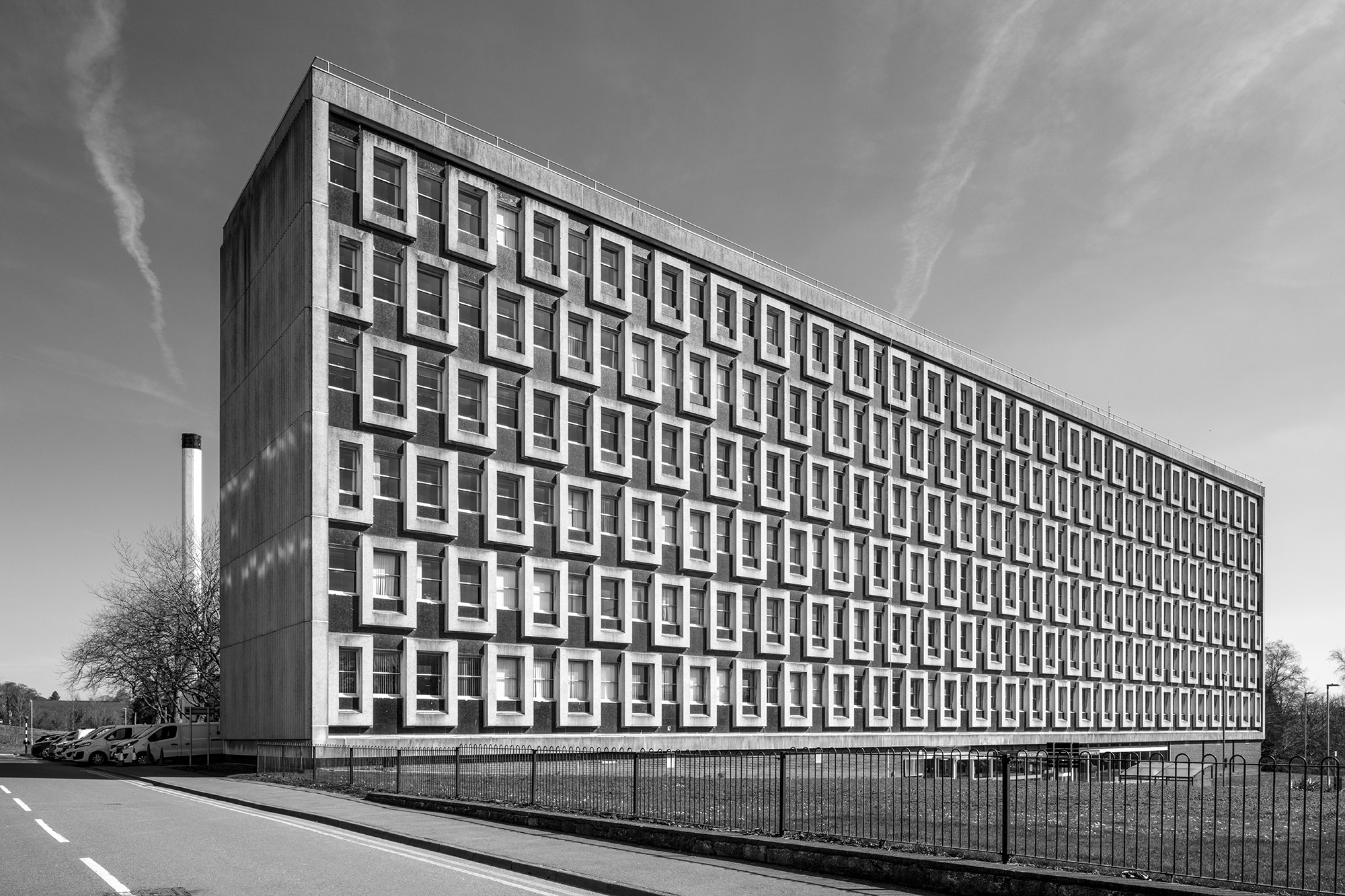
County Hall, Mold
Brutal Wales forms the latest in a series of publications by Phipps, who has been investigating brutalist architecture across the country for more than 20 years.
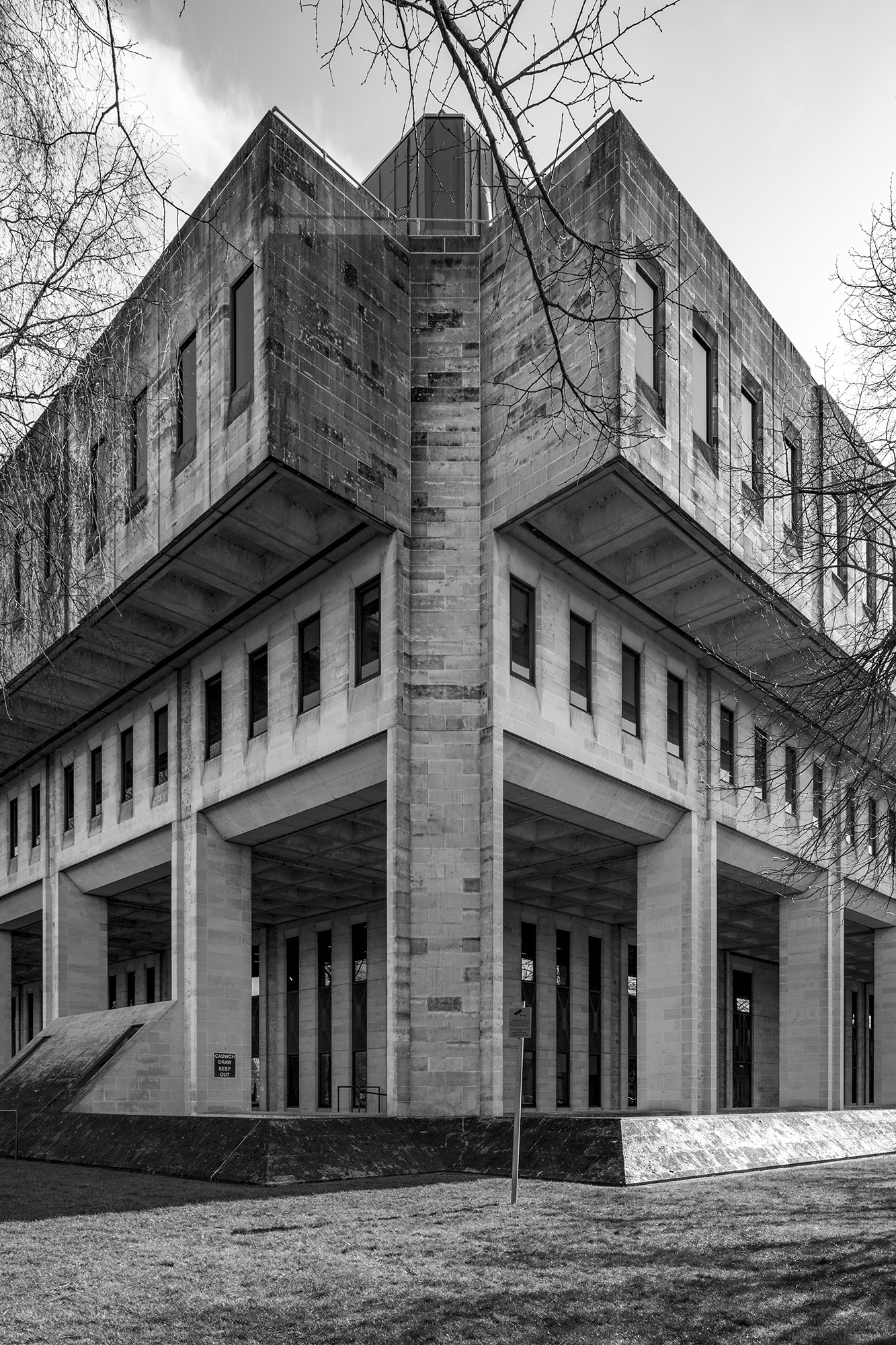
The Crown Buildings (Cathays Park Buildings), Cardiff
'They are fragments from another age, but in their modernity contain the stirrings of change that foreshadow devolution, an even grander project that would only come to pass some decades later,' Grindrod's introduction continues.
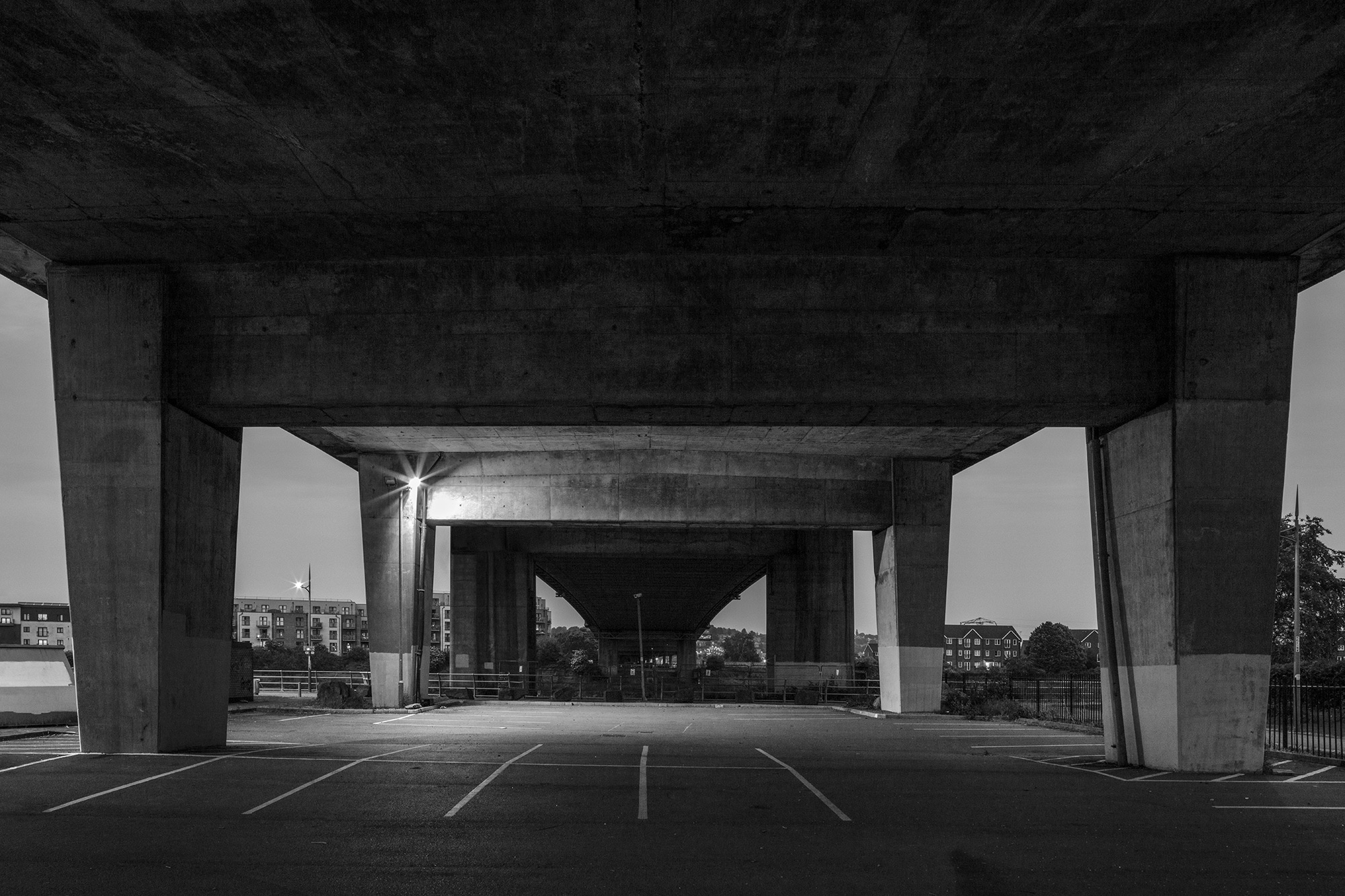
George Street Bridge, Newport
The book is designed by Marc Jennings, and comes with both Welsh and English language text throughout. A collaborative exhibition between Swansea Museum and Phipps will mark the book's launch in the spring of 2024.
Wallpaper* Newsletter
Receive our daily digest of inspiration, escapism and design stories from around the world direct to your inbox.
Available to pre-order, £30, septemberpublishing.org and amazon.co.uk
Ellie Stathaki is the Architecture & Environment Director at Wallpaper*. She trained as an architect at the Aristotle University of Thessaloniki in Greece and studied architectural history at the Bartlett in London. Now an established journalist, she has been a member of the Wallpaper* team since 2006, visiting buildings across the globe and interviewing leading architects such as Tadao Ando and Rem Koolhaas. Ellie has also taken part in judging panels, moderated events, curated shows and contributed in books, such as The Contemporary House (Thames & Hudson, 2018), Glenn Sestig Architecture Diary (2020) and House London (2022).
-
 Marylebone restaurant Nina turns up the volume on Italian dining
Marylebone restaurant Nina turns up the volume on Italian diningAt Nina, don’t expect a view of the Amalfi Coast. Do expect pasta, leopard print and industrial chic
By Sofia de la Cruz
-
 Tour the wonderful homes of ‘Casa Mexicana’, an ode to residential architecture in Mexico
Tour the wonderful homes of ‘Casa Mexicana’, an ode to residential architecture in Mexico‘Casa Mexicana’ is a new book celebrating the country’s residential architecture, highlighting its influence across the world
By Ellie Stathaki
-
 Jonathan Anderson is heading to Dior Men
Jonathan Anderson is heading to Dior MenAfter months of speculation, it has been confirmed this morning that Jonathan Anderson, who left Loewe earlier this year, is the successor to Kim Jones at Dior Men
By Jack Moss
-
 This 19th-century Hampstead house has a raw concrete staircase at its heart
This 19th-century Hampstead house has a raw concrete staircase at its heartThis Hampstead house, designed by Pinzauer and titled Maresfield Gardens, is a London home blending new design and traditional details
By Tianna Williams
-
 An octogenarian’s north London home is bold with utilitarian authenticity
An octogenarian’s north London home is bold with utilitarian authenticityWoodbury residence is a north London home by Of Architecture, inspired by 20th-century design and rooted in functionality
By Tianna Williams
-
 What is DeafSpace and how can it enhance architecture for everyone?
What is DeafSpace and how can it enhance architecture for everyone?DeafSpace learnings can help create profoundly sense-centric architecture; why shouldn't groundbreaking designs also be inclusive?
By Teshome Douglas-Campbell
-
 The dream of the flat-pack home continues with this elegant modular cabin design from Koto
The dream of the flat-pack home continues with this elegant modular cabin design from KotoThe Niwa modular cabin series by UK-based Koto architects offers a range of elegant retreats, designed for easy installation and a variety of uses
By Jonathan Bell
-
 Are Derwent London's new lounges the future of workspace?
Are Derwent London's new lounges the future of workspace?Property developer Derwent London’s new lounges – created for tenants of its offices – work harder to promote community and connection for their users
By Emily Wright
-
 Showing off its gargoyles and curves, The Gradel Quadrangles opens in Oxford
Showing off its gargoyles and curves, The Gradel Quadrangles opens in OxfordThe Gradel Quadrangles, designed by David Kohn Architects, brings a touch of playfulness to Oxford through a modern interpretation of historical architecture
By Shawn Adams
-
 A Norfolk bungalow has been transformed through a deft sculptural remodelling
A Norfolk bungalow has been transformed through a deft sculptural remodellingNorth Sea East Wood is the radical overhaul of a Norfolk bungalow, designed to open up the property to sea and garden views
By Jonathan Bell
-
 A new concrete extension opens up this Stoke Newington house to its garden
A new concrete extension opens up this Stoke Newington house to its gardenArchitects Bindloss Dawes' concrete extension has brought a considered material palette to this elegant Victorian family house
By Jonathan Bell