Brutalist icon Boston City Hall celebrates 50th anniversary

Few buildings have been more controversial than those belonging to the brutalist genre; and Boston City Hall is no exception. When its concrete block volumes were unveiled on the 10 February 1969, the launch was underscored by as much fanfare as criticism. Yet, it has now become a much-loved landmark of contemporary architecture, recognised as one of the brutalist movement's most significant expressions. And the striking building has just marked the 50th anniversary of its grand launch.
Designed by Michael McKinnell of Kallmann McKinnell & Knowles, the Boston City Hall was part of the area's greater government complex redesign and was created following an international competition. The structure is dramatic, featuring cantilevered elements and a highly articulated concrete facade that is instantly recognisable.
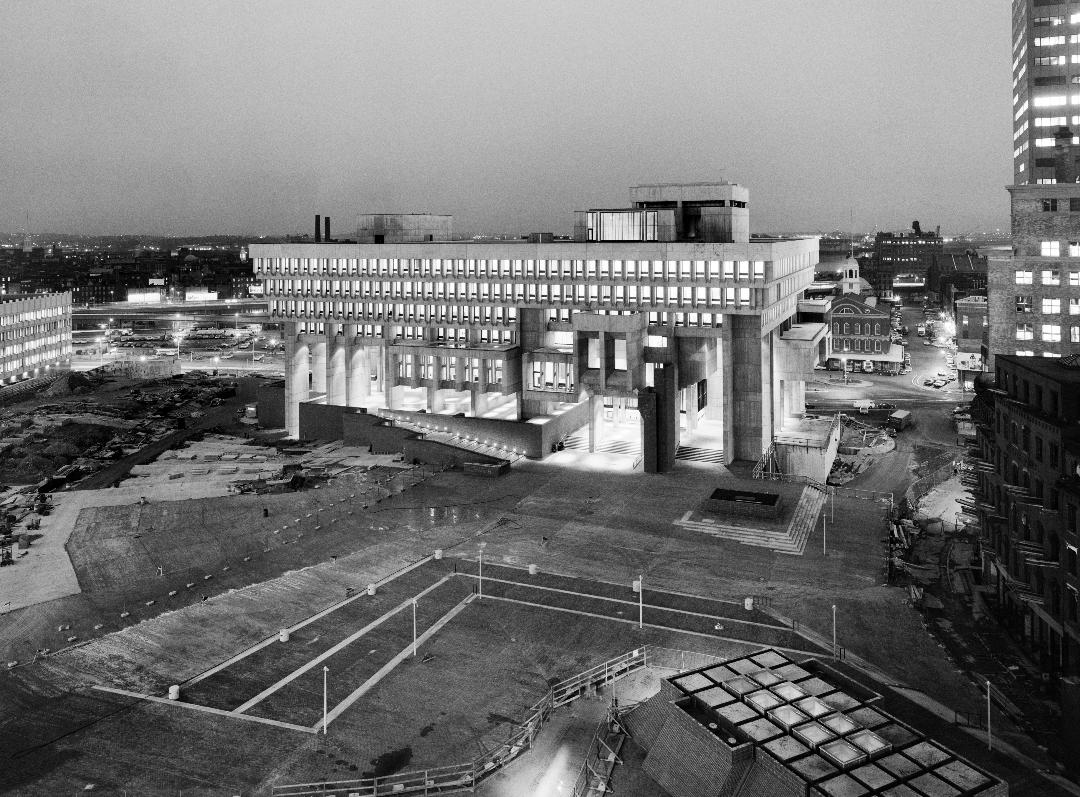
Built in 1968, Boston City Hall has been controversial but is considered a landmark brutalist building. Published in ‘Heroic: Concrete Architecture and the New Boston' (Monacelli Press)
Three distinct horizontal layers serve three different uses. The brick base houses more public areas of the building (while references through its material Boston's historical architecture); the middle part, with its tall concrete columns and high ceilings is reserved for the public officials; while the top section and its standardized, pre-cast concrete fins and window frames hosts office space.
To celebrate this anniversary, the Boston City Hall has partnered with architect and designer Chris Grimley, a founding principal of OverUnder and director of the firm’s pinkcomma gallery, to create an exclusive reproduction of a metal lapel pin given to attendees as a memento during the 1960s inauguration. A percentage of the sales will be donated to support the work of docomomo US, which is dedicated to the preservation of modern architecture, landscape and design.
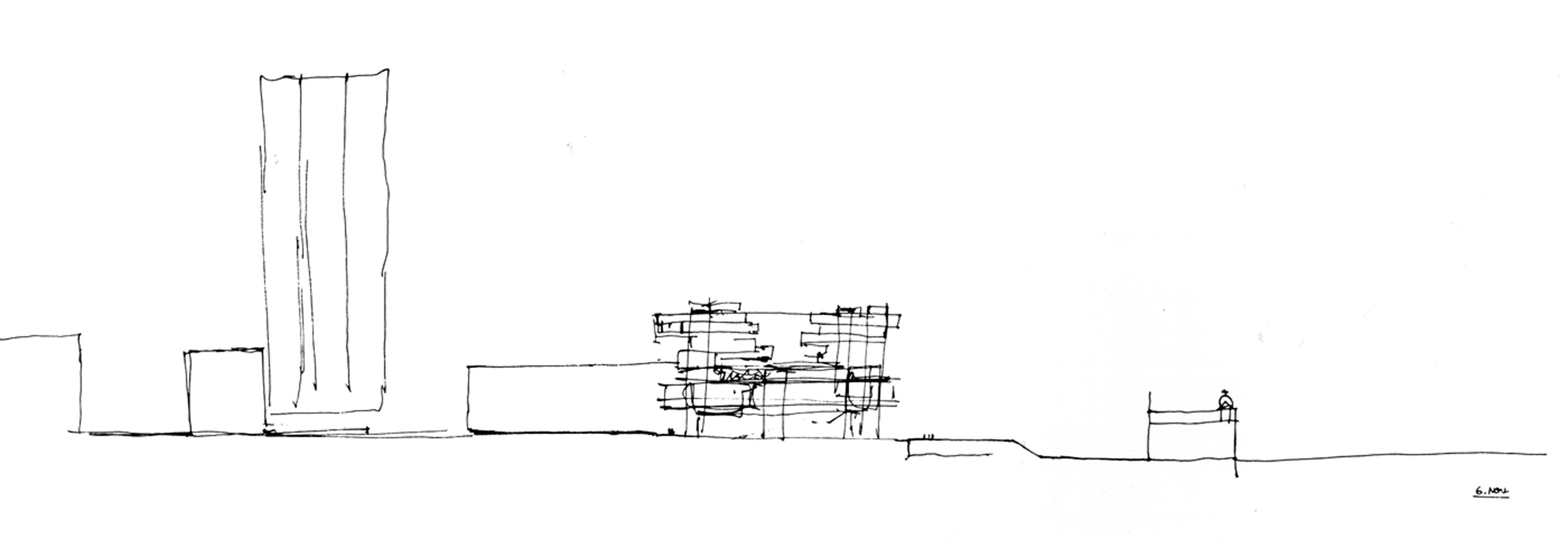
Early conceptual sketch showing site section and building’s courtyard configuration. Published in ‘Heroic: Concrete Architecture and the New Boston’ (Monacelli Press)
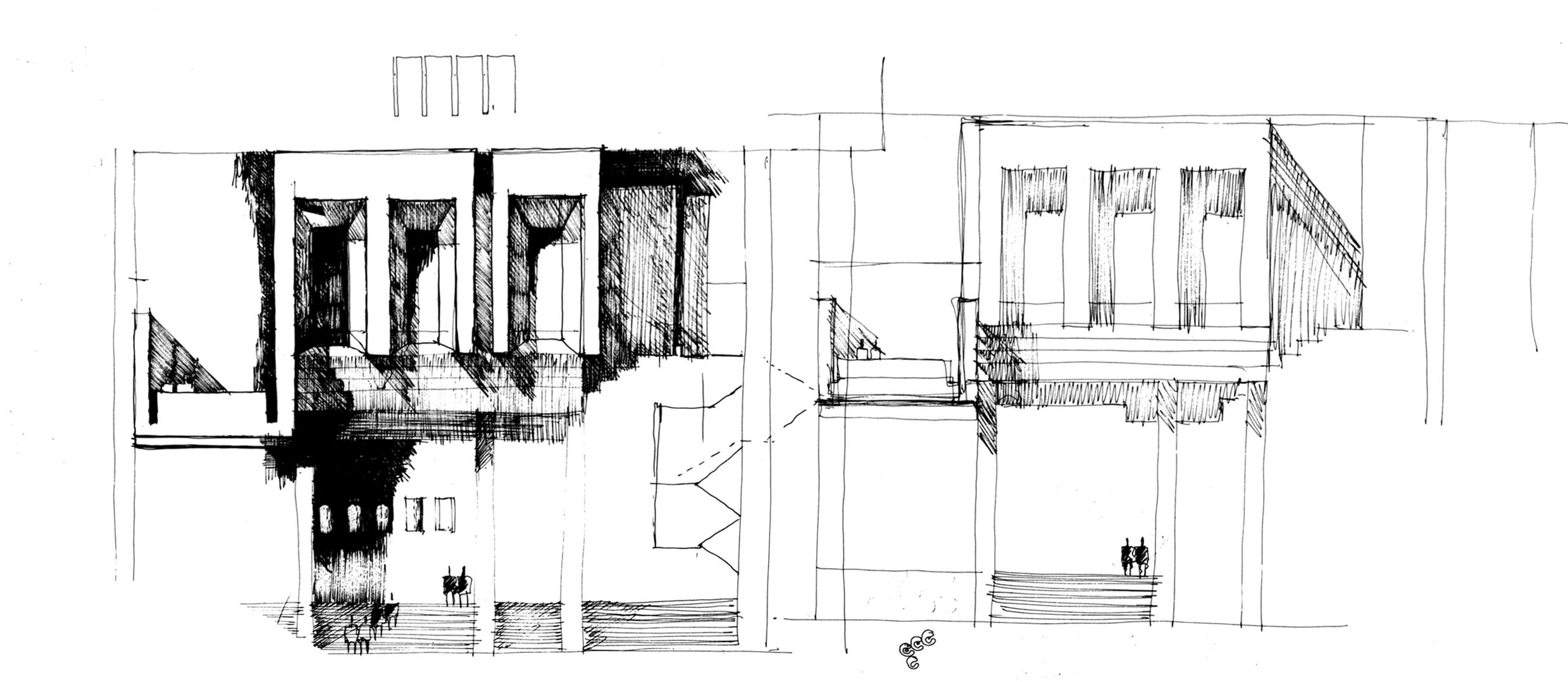
Competition sketch of the City Hall council chamber ‘hoods’. Published in ‘Heroic: Concrete Architecture and the New Boston’ (Monacelli Press)
INFORMATION
For more information visit the website of Chris Grimley
Wallpaper* Newsletter
Receive our daily digest of inspiration, escapism and design stories from around the world direct to your inbox.
Ellie Stathaki is the Architecture & Environment Director at Wallpaper*. She trained as an architect at the Aristotle University of Thessaloniki in Greece and studied architectural history at the Bartlett in London. Now an established journalist, she has been a member of the Wallpaper* team since 2006, visiting buildings across the globe and interviewing leading architects such as Tadao Ando and Rem Koolhaas. Ellie has also taken part in judging panels, moderated events, curated shows and contributed in books, such as The Contemporary House (Thames & Hudson, 2018), Glenn Sestig Architecture Diary (2020) and House London (2022).
-
 Put these emerging artists on your radar
Put these emerging artists on your radarThis crop of six new talents is poised to shake up the art world. Get to know them now
By Tianna Williams
-
 Dining at Pyrá feels like a Mediterranean kiss on both cheeks
Dining at Pyrá feels like a Mediterranean kiss on both cheeksDesigned by House of Dré, this Lonsdale Road addition dishes up an enticing fusion of Greek and Spanish cooking
By Sofia de la Cruz
-
 Creased, crumpled: S/S 2025 menswear is about clothes that have ‘lived a life’
Creased, crumpled: S/S 2025 menswear is about clothes that have ‘lived a life’The S/S 2025 menswear collections see designers embrace the creased and the crumpled, conjuring a mood of laidback languor that ran through the season – captured here by photographer Steve Harnacke and stylist Nicola Neri for Wallpaper*
By Jack Moss
-
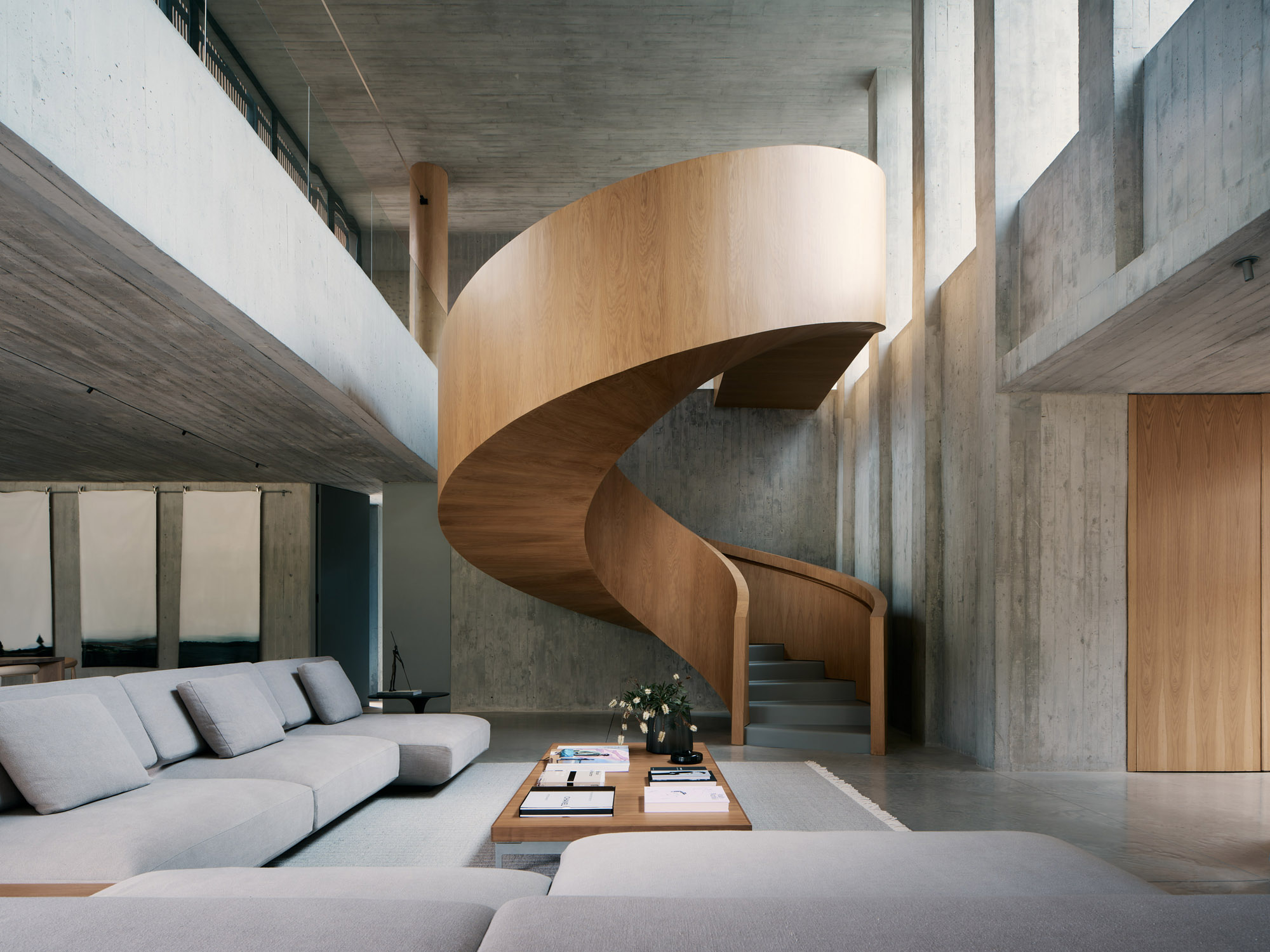 A Medellin house offers art, brutalism and drama
A Medellin house offers art, brutalism and dramaA monumentally brutalist, art-filled Medellin house by architecture studio 5 Sólidos on the Colombian city’s outskirts plays all the angles
By Rainbow Nelson
-
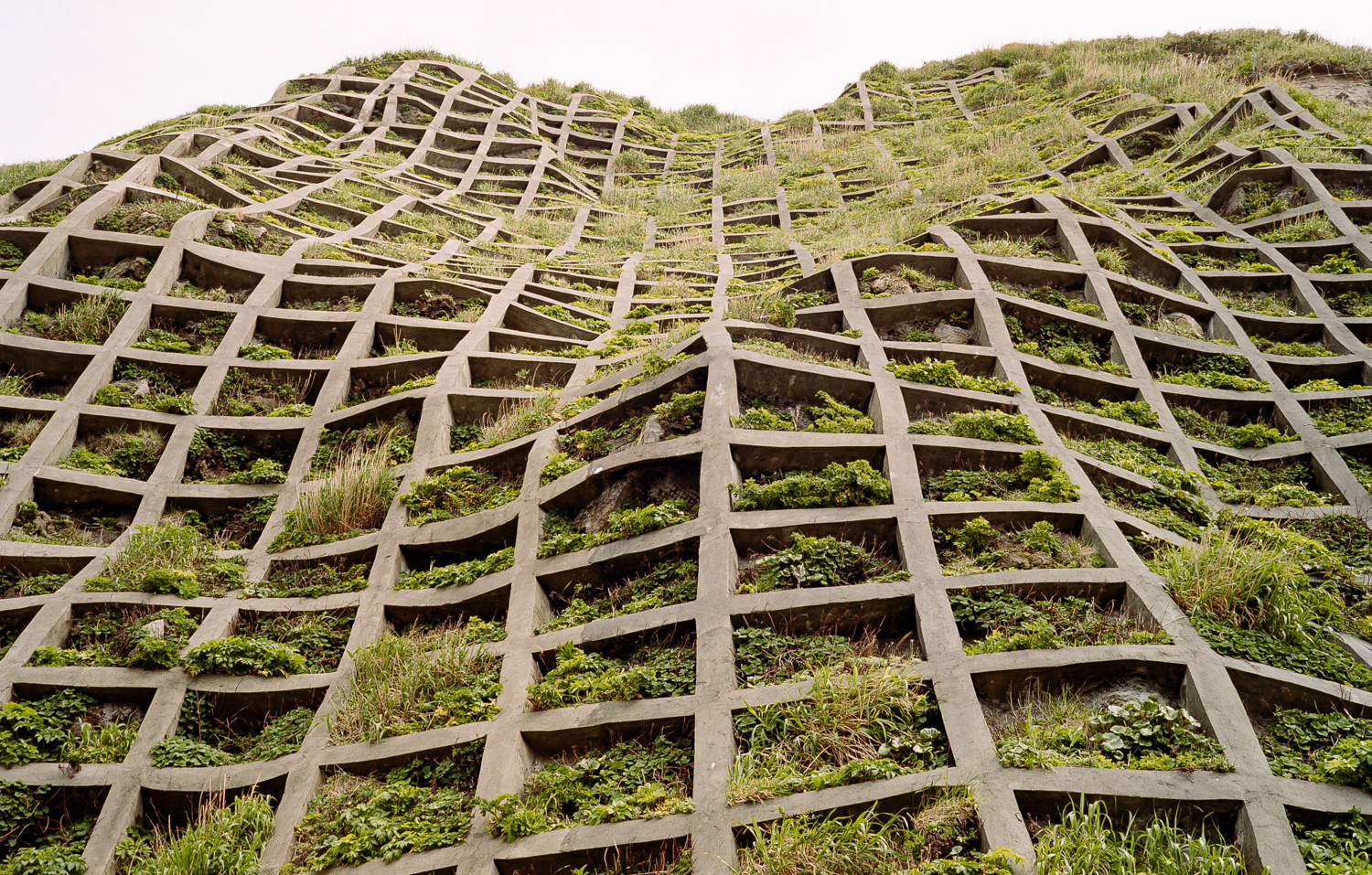 The best brutalism books to add to your library in 2025
The best brutalism books to add to your library in 2025Can’t get enough Kahn? Stan for the Smithsons? These are the tomes for you
By Tianna Williams
-
 We explore Franklin Israel’s lesser-known, progressive, deconstructivist architecture
We explore Franklin Israel’s lesser-known, progressive, deconstructivist architectureFranklin Israel, a progressive Californian architect whose life was cut short in 1996 at the age of 50, is celebrated in a new book that examines his work and legacy
By Michael Webb
-
 A new hilltop California home is rooted in the landscape and celebrates views of nature
A new hilltop California home is rooted in the landscape and celebrates views of natureWOJR's California home House of Horns is a meticulously planned modern villa that seeps into its surrounding landscape through a series of sculptural courtyards
By Jonathan Bell
-
 The Frick Collection's expansion by Selldorf Architects is both surgical and delicate
The Frick Collection's expansion by Selldorf Architects is both surgical and delicateThe New York cultural institution gets a $220 million glow-up
By Stephanie Murg
-
 Remembering architect David M Childs (1941-2025) and his New York skyline legacy
Remembering architect David M Childs (1941-2025) and his New York skyline legacyDavid M Childs, a former chairman of architectural powerhouse SOM, has passed away. We celebrate his professional achievements
By Jonathan Bell
-
 The upcoming Zaha Hadid Architects projects set to transform the horizon
The upcoming Zaha Hadid Architects projects set to transform the horizonA peek at Zaha Hadid Architects’ future projects, which will comprise some of the most innovative and intriguing structures in the world
By Anna Solomon
-
 Frank Lloyd Wright’s last house has finally been built – and you can stay there
Frank Lloyd Wright’s last house has finally been built – and you can stay thereFrank Lloyd Wright’s final residential commission, RiverRock, has come to life. But, constructed 66 years after his death, can it be considered a true ‘Wright’?
By Anna Solomon