Brutalism blossoms in Sydney with a new orthogonal concrete mosque
Sculptural concrete poetically channels space and light at Candalepas Associates’ new home for the Australian Islamic Mission. From the vaulted ceiling with funnel-shaped skylight, to the rounded wooden rings that gradual constrict towards an oculus, and the muqarnas that welcome in slim rays of sunlight, each architectural element breathes geometry and spirituality.
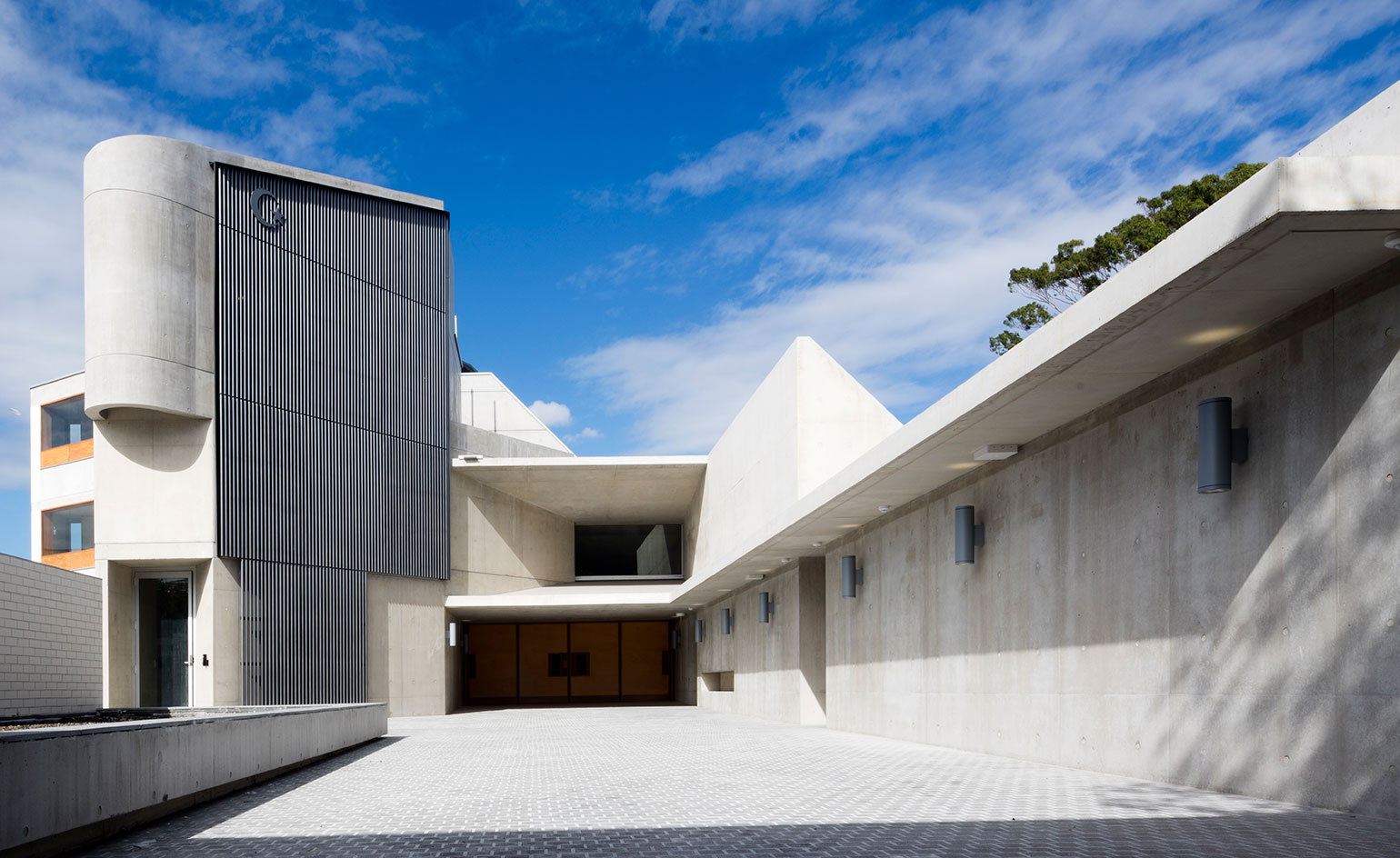
Sydney’s Candalepas Associates has brought a slice of brutalism to the city’s Punchbowl suburb with an orthogonal new mosque. The concrete structure provides a new home for the Australian Islamic Mission, and its various educative and community facilities can host up to 300 worshippers at once.
The mosque forms the first of a two-part project for the local Islamic community. The second stage of the plan will see the development of new community buildings that will orbit the place of worship, in turn bringing the local faith closer together. Candalepas Associates was resultantly driven to give the mosque a unique architectural vernacular, so to help it stand separate and distinct from its future sibling spaces.
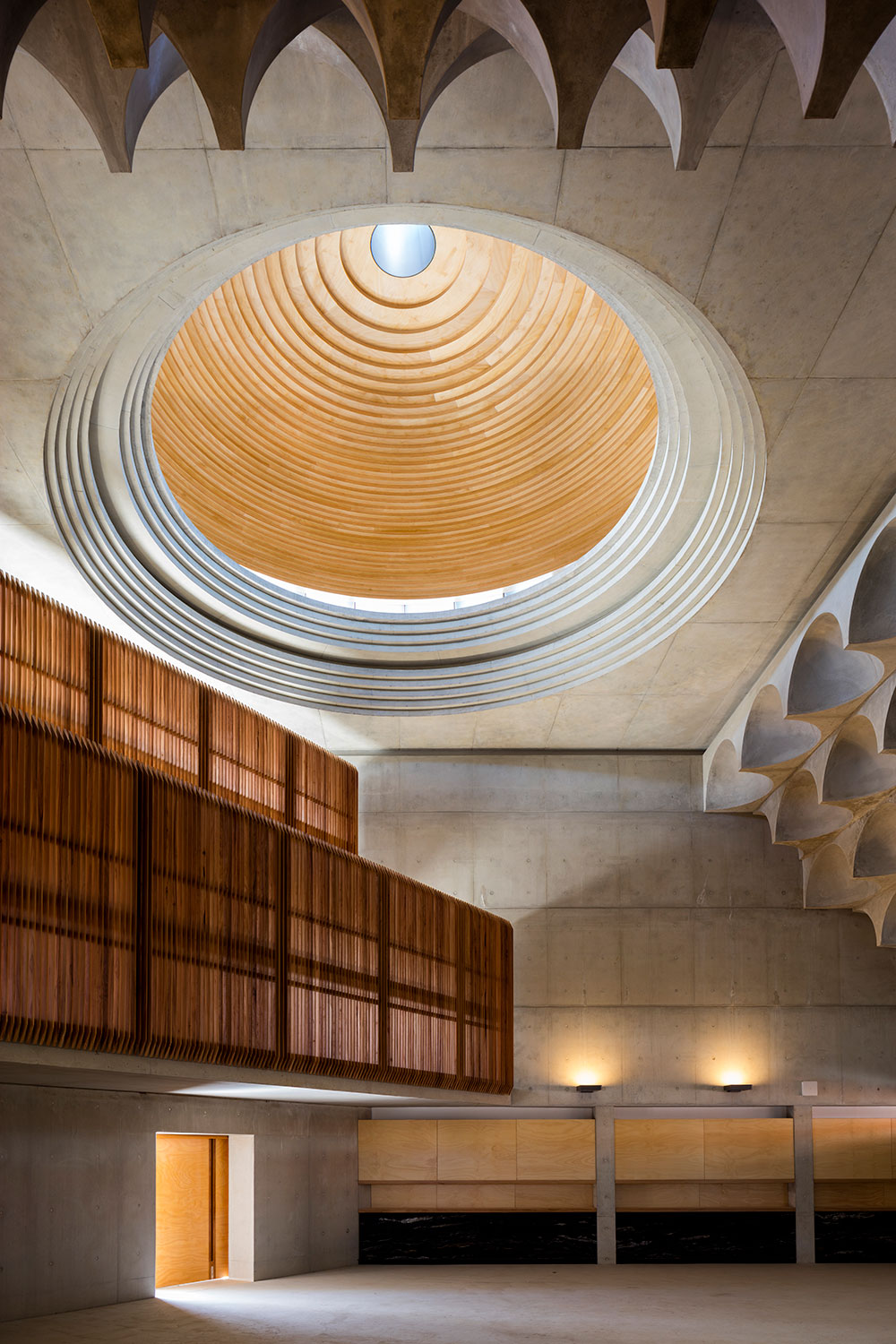
The development is arranged around a quadrangle that forms two interconnected yet distinctly isolated courtyards. The two open spaces provide ample space for the mosque’s primary daytime functions, and grant privacy to community members making use of the facilities inside. The second of the two, located further towards the centre of the development, can be opened up to the building’s interior, catering to larger events and festivals across the year.
Heading inside, natural light forms a central element of the core prayer space. The vaulted ceiling features a funnel-like skylight that looks upwards, out of the concrete. The feature rises to a second tier of rounded wooden rings, climbing in gradually constricting waves to reveal a circular orifice above.
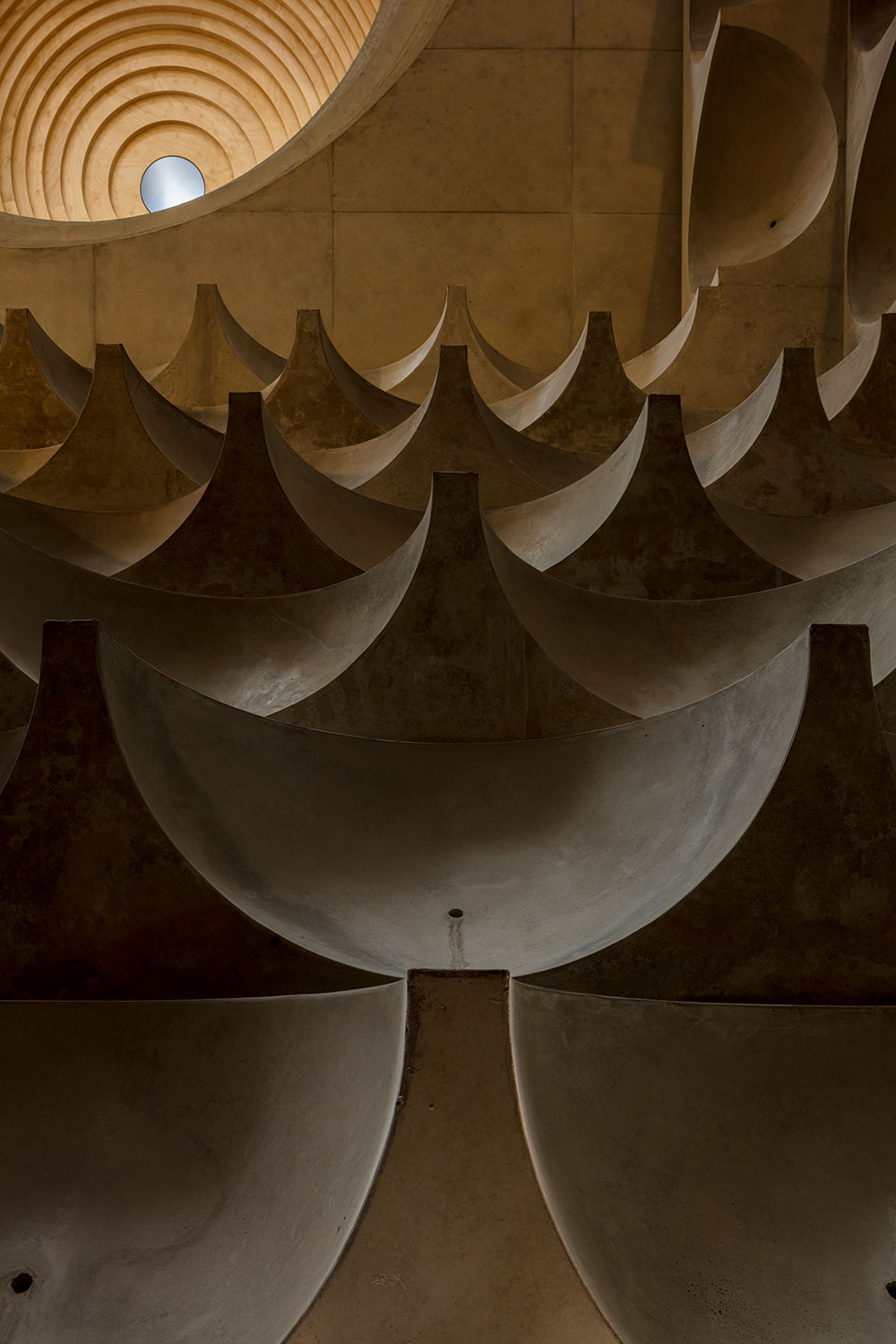
The natural light provided by this centrepiece is supplemented across the interior. A two-tiered transparent wooden façade filters in light above the main entrance. Additionally, over 100 muqarnas – the archetypal patterned motif of Islamic architecture – all feature 30mm diameter holes that welcome in slim rays of sunlight. This combination produces an interior lighting experience that evolves as the day’s prayer services follow one another.
Elsewhere, a splayed off-form wall juts from the mosque’s main entry doors, breaking the visual language and concurrently positioning worshippers towards the city of Mecca in Saudi Arabia, the birthplace of Muhammad.
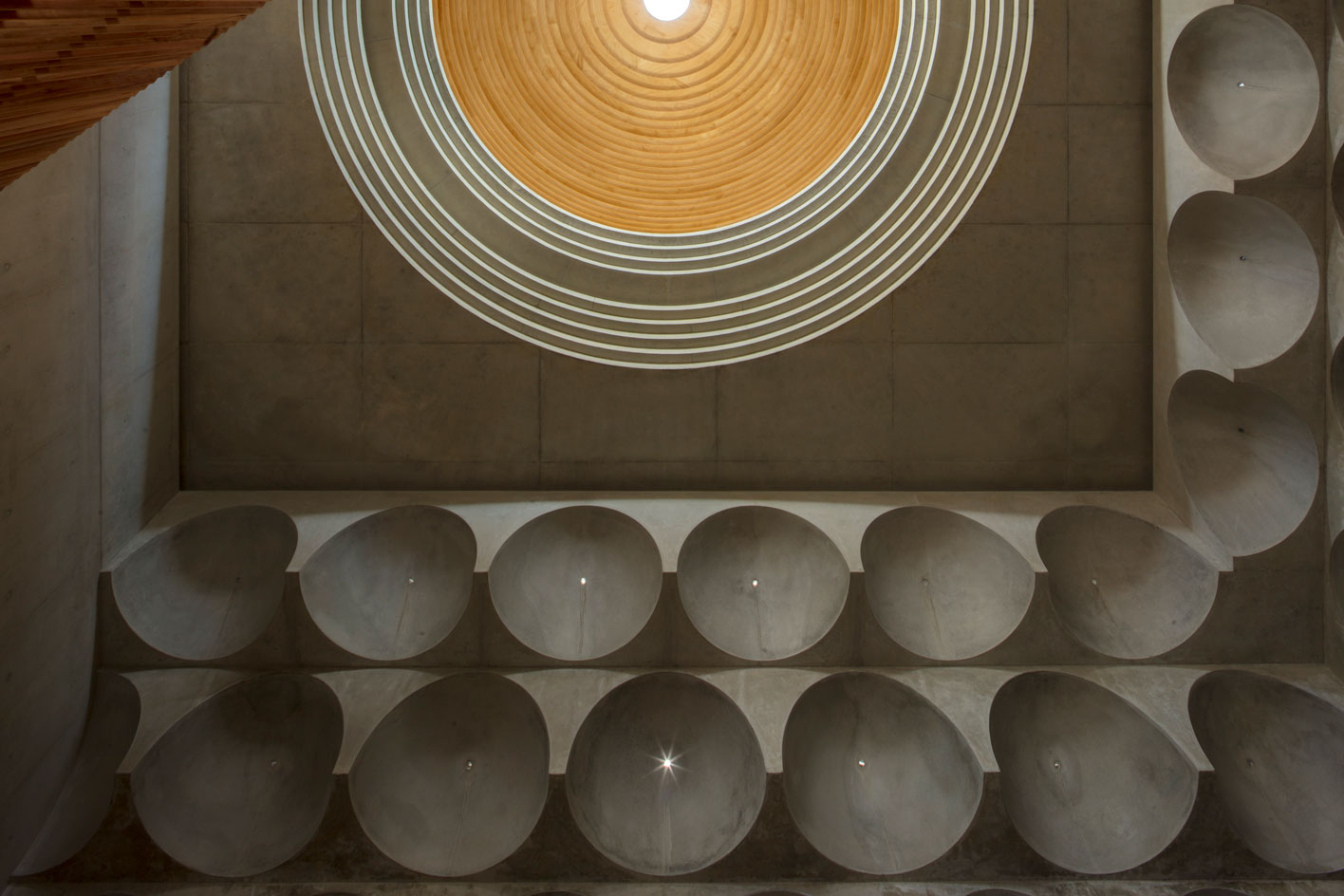
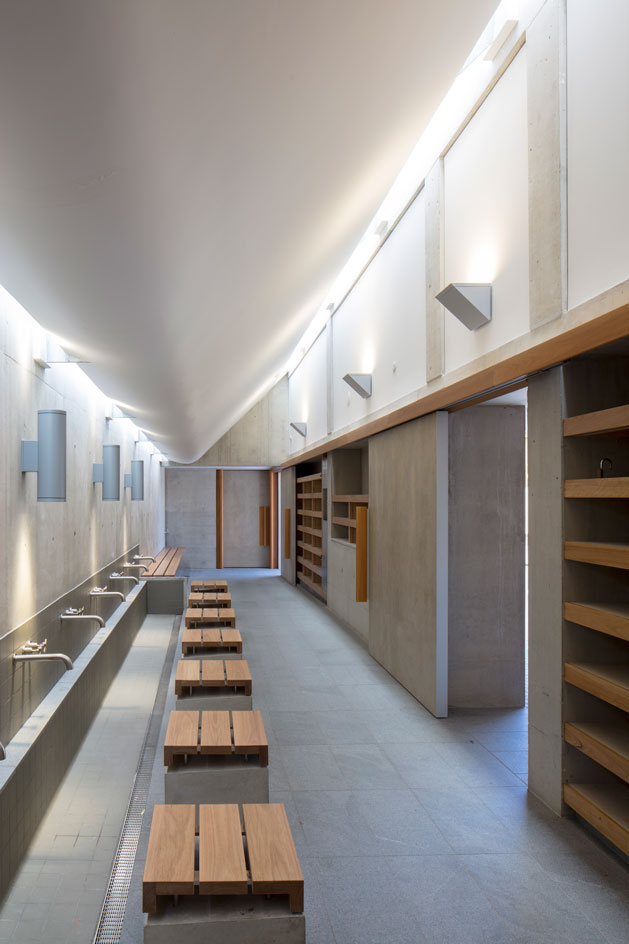
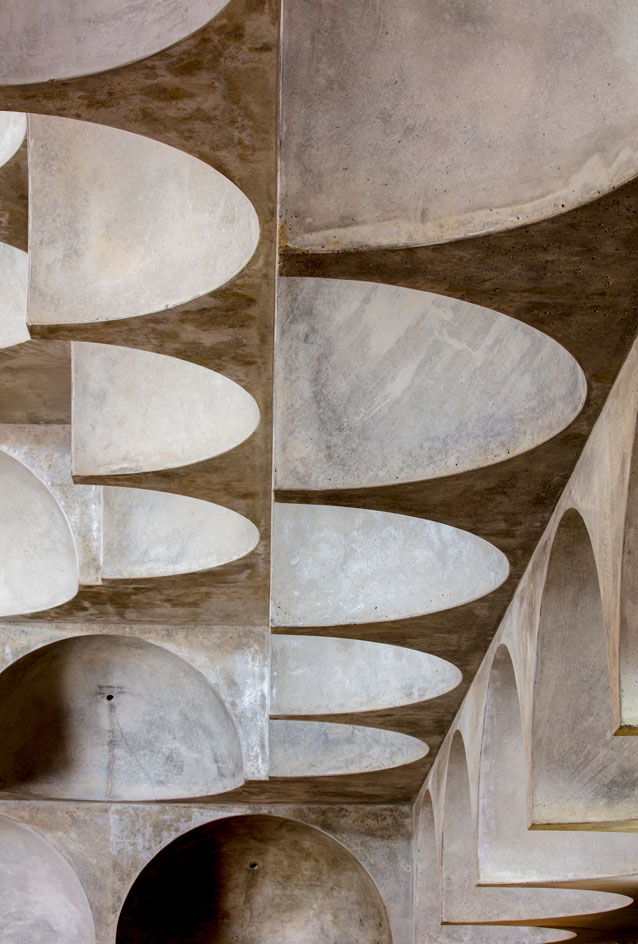
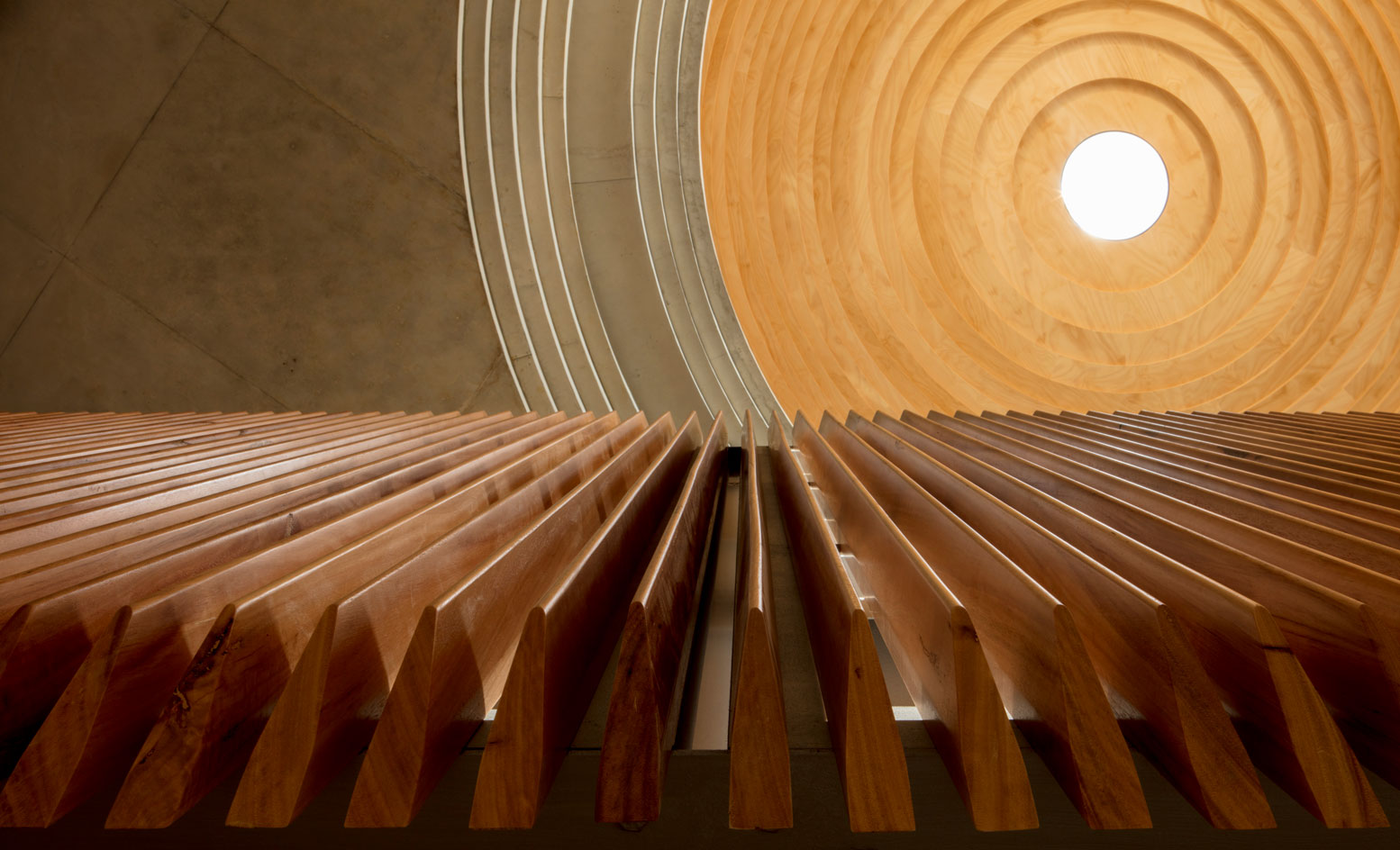
INFORMATION
Wallpaper* Newsletter
Receive our daily digest of inspiration, escapism and design stories from around the world direct to your inbox.
-
 Nikos Koulis brings a cool wearability to high jewellery
Nikos Koulis brings a cool wearability to high jewelleryNikos Koulis experiments with unusual diamond cuts and modern materials in a new collection, ‘Wish’
By Hannah Silver
-
 A Xingfa cement factory’s reimagining breathes new life into an abandoned industrial site
A Xingfa cement factory’s reimagining breathes new life into an abandoned industrial siteWe tour the Xingfa cement factory in China, where a redesign by landscape specialist SWA Group completely transforms an old industrial site into a lush park
By Daven Wu
-
 Put these emerging artists on your radar
Put these emerging artists on your radarThis crop of six new talents is poised to shake up the art world. Get to know them now
By Tianna Williams
-
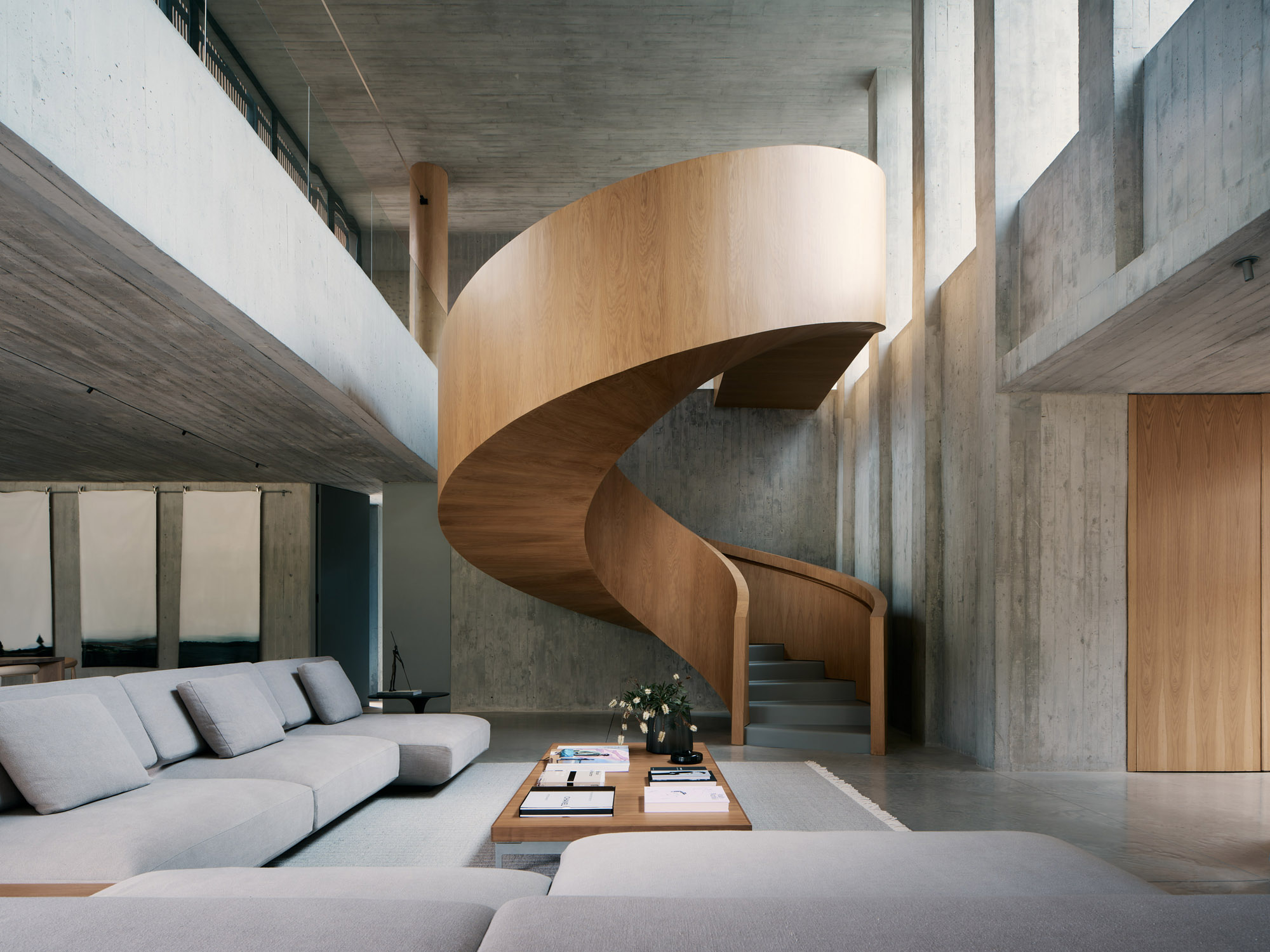 A Medellin house offers art, brutalism and drama
A Medellin house offers art, brutalism and dramaA monumentally brutalist, art-filled Medellin house by architecture studio 5 Sólidos on the Colombian city’s outskirts plays all the angles
By Rainbow Nelson
-
 The humble glass block shines brightly again in this Melbourne apartment building
The humble glass block shines brightly again in this Melbourne apartment buildingThanks to its striking glass block panels, Splinter Society’s Newburgh Light House in Melbourne turns into a beacon of light at night
By Léa Teuscher
-
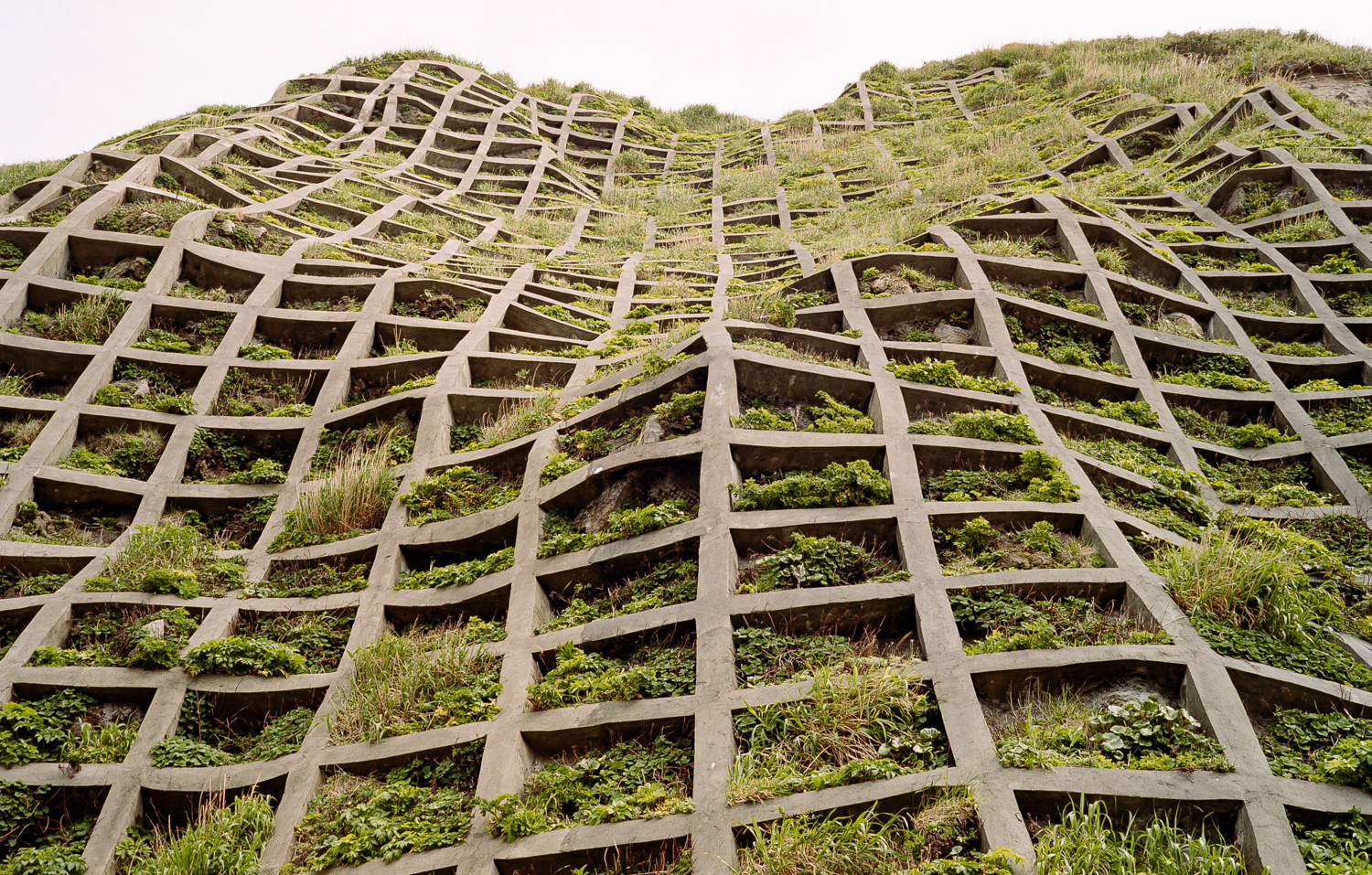 The best brutalism books to add to your library in 2025
The best brutalism books to add to your library in 2025Can’t get enough Kahn? Stan for the Smithsons? These are the tomes for you
By Tianna Williams
-
 A contemporary retreat hiding in plain sight in Sydney
A contemporary retreat hiding in plain sight in SydneyThis contemporary retreat is set behind an unassuming neo-Georgian façade in the heart of Sydney’s Woollahra Village; a serene home designed by Australian practice Tobias Partners
By Léa Teuscher
-
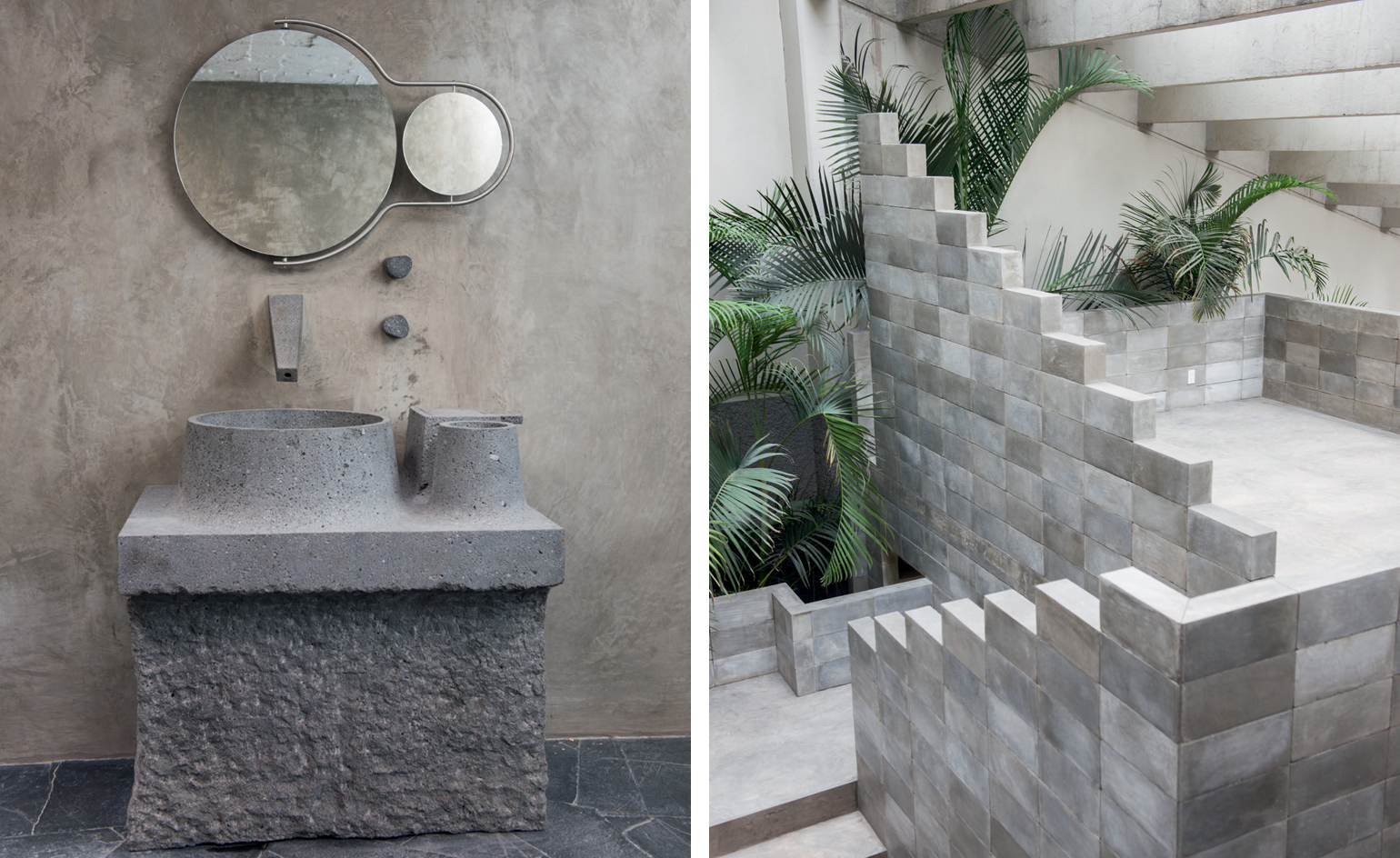 Brutalist bathrooms that bare all
Brutalist bathrooms that bare allBrutalist bathrooms: from cooling concrete flooring to volcanic stone basins, dip into the stripped-back aesthetic with these inspiring examples from around the world
By Tianna Williams
-
 Join our world tour of contemporary homes across five continents
Join our world tour of contemporary homes across five continentsWe take a world tour of contemporary homes, exploring case studies of how we live; we make five stops across five continents
By Ellie Stathaki
-
 Who wouldn't want to live in this 'treehouse' in Byron Bay?
Who wouldn't want to live in this 'treehouse' in Byron Bay?A 1980s ‘treehouse’, on the edge of a national park in Byron Bay, is powered by the sun, architectural provenance and a sense of community
By Carli Philips
-
 A modernist Melbourne house gets a contemporary makeover
A modernist Melbourne house gets a contemporary makeoverSilhouette House, a modernist Melbourne house, gets a contemporary makeover by architects Powell & Glenn
By Ellie Stathaki