Changing viewpoint: BTE Architecture creates a pyramidal pavilion in Scotland
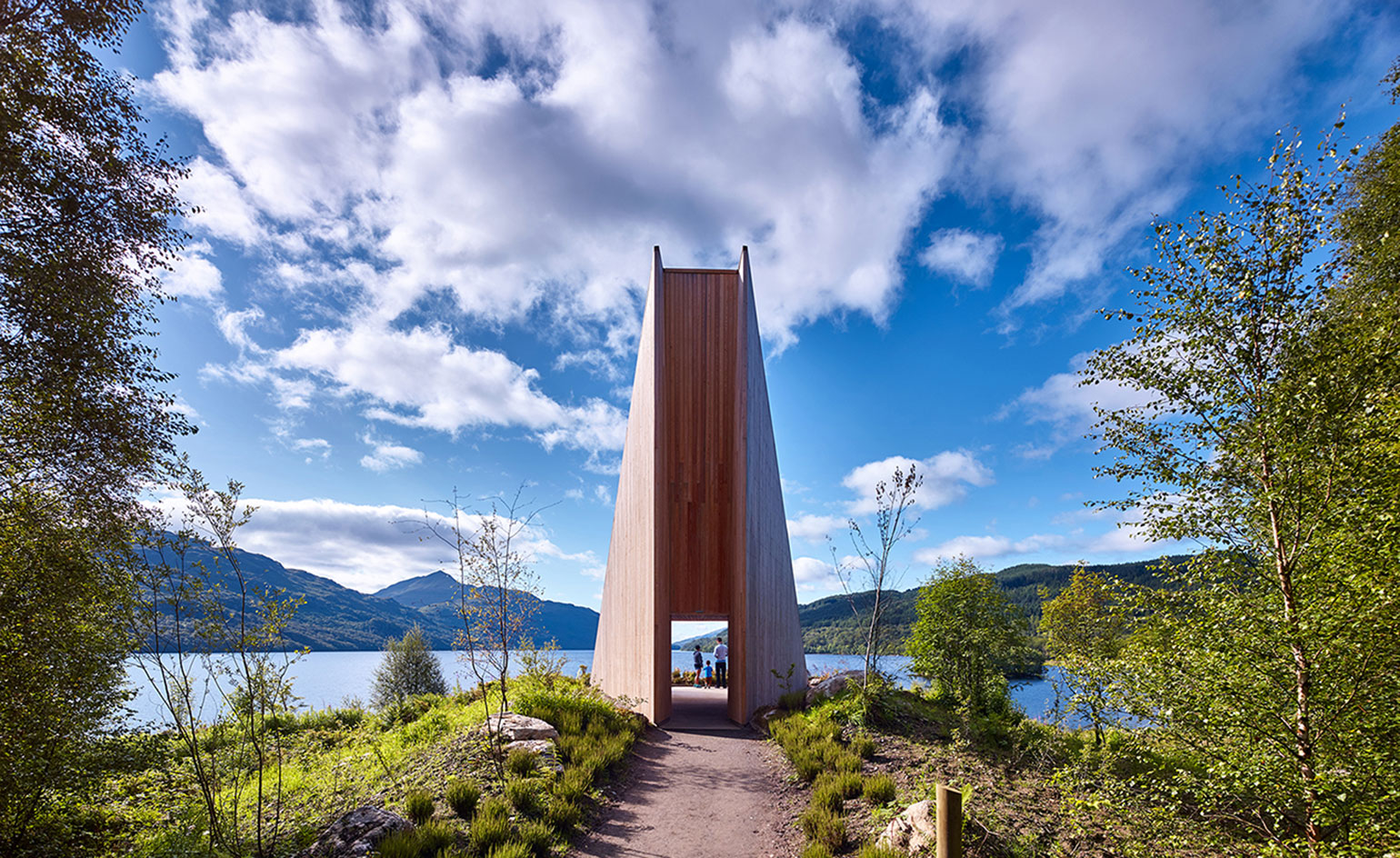
The Pyramid, a new landmark viewpoint on a rocky peninsula overlooking Loch Lomond, is a triple whammy of firsts. An inaugural architectural project by a newly established young practice BTE Architecture, it's also a pilot project for the Scottish Scenic Routes initiative, a new programme inspired by the National Tourist Routes in Norway that's seeking to develop a uniquely Scottish model to promote the country's destination appeal.
BTE Architecture's response to the Inveruglas site, a popular visitor spot and starting point for walkers to the Arrochar Alps, is to eschew rather than embrace a site-specific approach. 'The Pyramid's geometry, which is based on triangles in plan and section, is universal and as such not specific to or a reflection of the particular site. Therefore the structure does not necessarily use the landscape as its context, but instead creates a new context for the landscape.The Pyramid is deliberately designed as a landmark,' explains Daniel Bär, one of the three founders of the Glasgow and Oslo based BTE Architecture, alongside Stéphane Toussaint and Sean Edwards.
That's not to say that the Pyramid is simply a stand-alone statement, or indeed a 'folly' without any practical purpose. 'The Pyramid is architecture that wants to be used by its visitors,' continues Bär. 'It is positioned on the most exposed part of the site and visible from afar through its scale and physicality. People look at it.'
'Approaching the structure on the long path forming the only entrance, the Pyramid then appears amongst the trees as a vertical wall that actually blocks out the view. This relationship changes however once the visitor enters through its tunnel and into the view. At this point it disappears and the surrounding hills are more present, almost as walls, than the Pyramid itself. It was designed to be experiential.'
The Scottish Scenic Routes initiative, which is aimed exclusively at young professionals and students, is a rare opportunity for fledgling practices, such as BTE, to physically as well as conceptually construct. 'We are interested in a building culture that is progressive,' concludes Bär. 'In this respect it is important that a younger generation of architects are given a chance to participate by actually being able to create architecture that is relevant and a reflection of its time.'
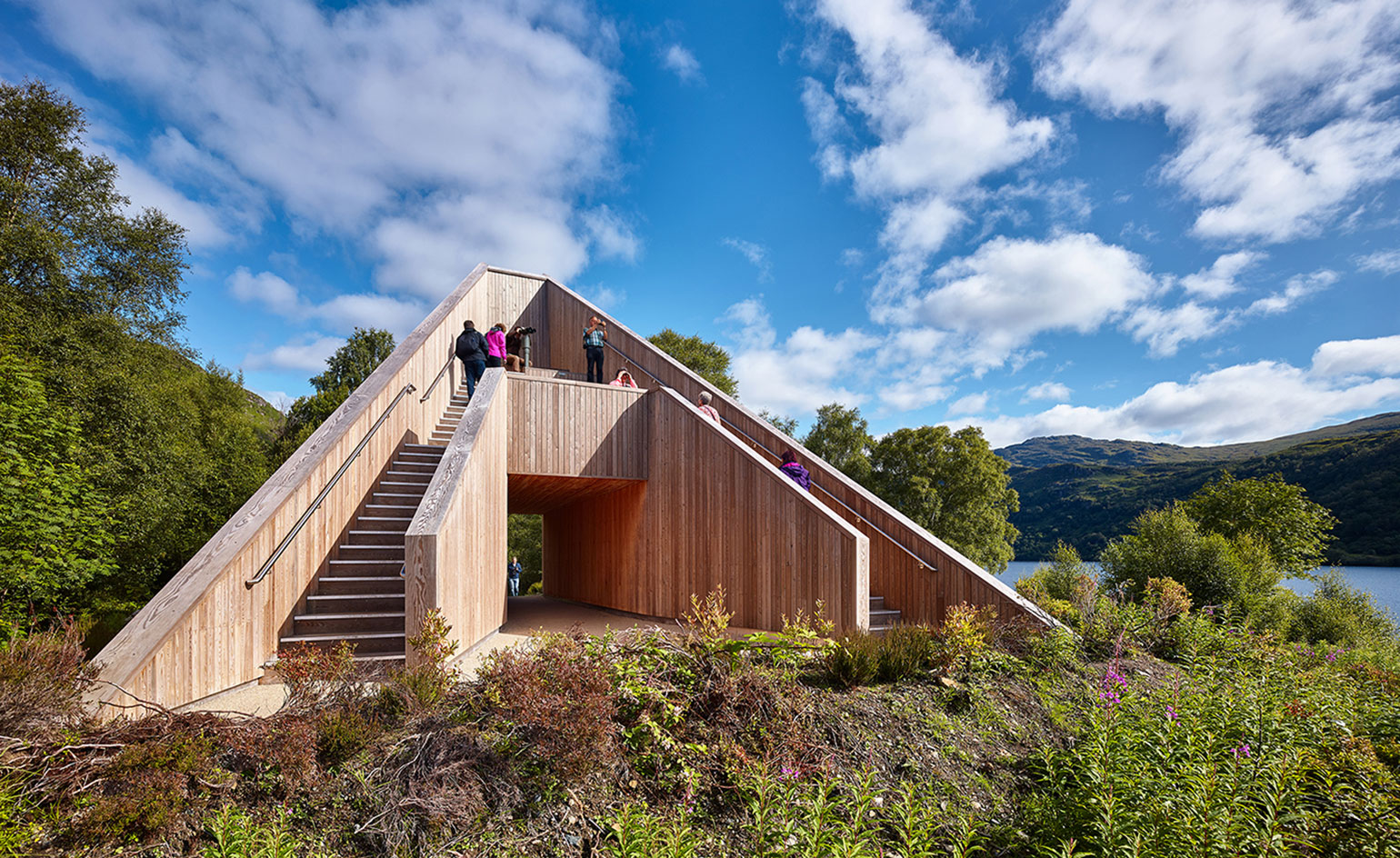
Set on a rocky peninsula overlooking Loch Lomond, the pavilion was conceived to create a new context for the landscape
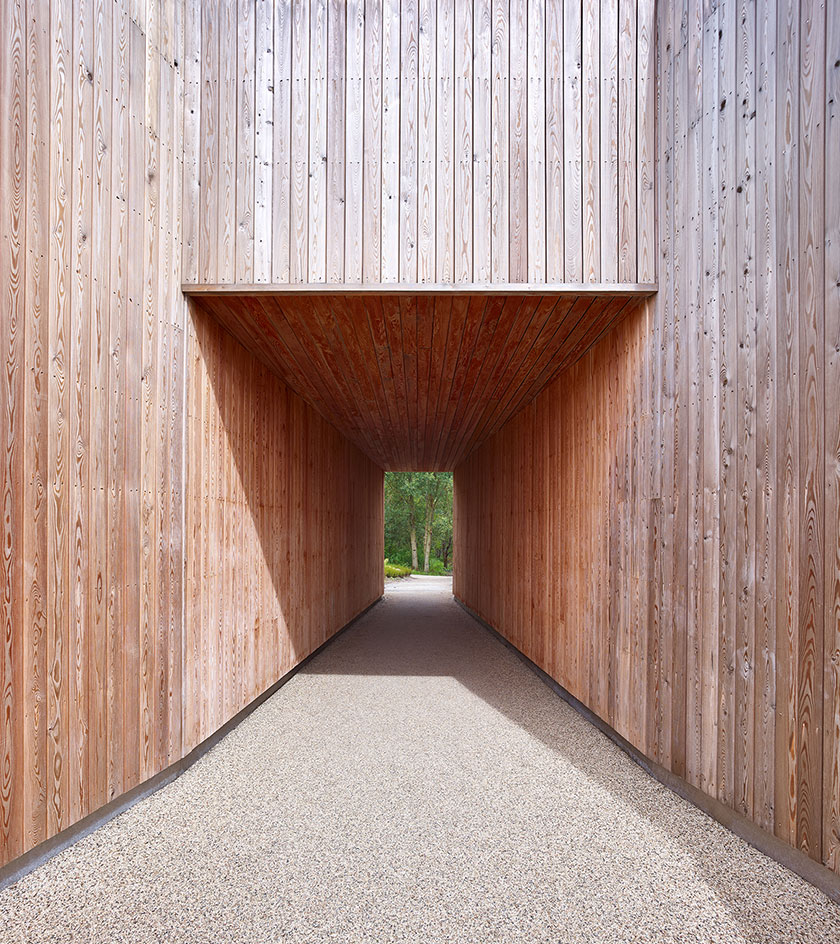
The timber structure is more than an architectural ’folly’ in the landscape. it can be used and also acts as a focal point in the area.
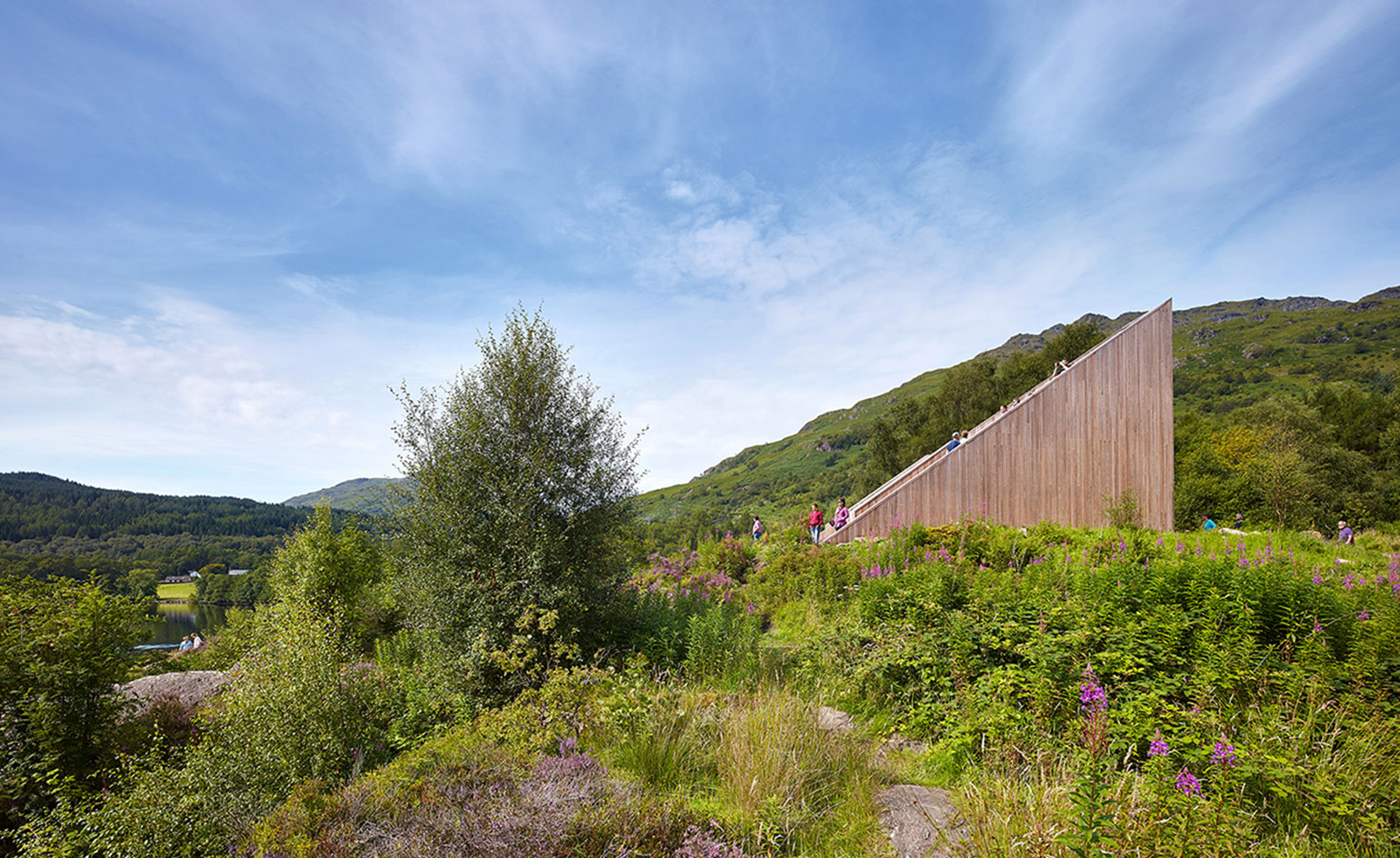
’It was designed to be experiential,’ say the architects, explaining that it was designed to have a changing relationship to its surroundings as one moves around it
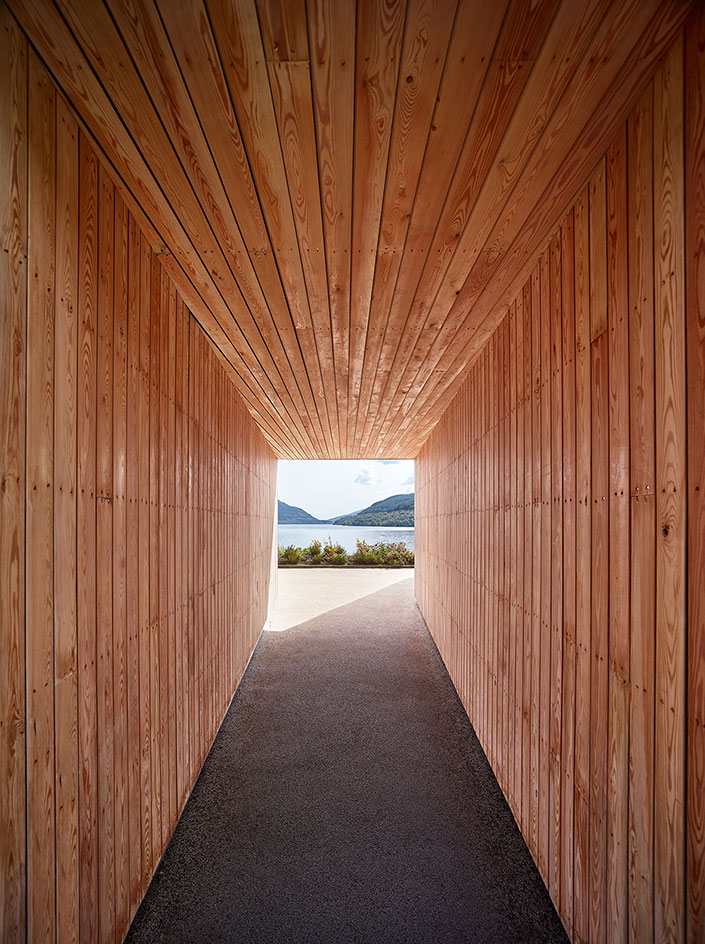
The Pyramid, was primarily, created as a viewpoint - a place to take a moment and take in the gorgeous Loch Lomond views
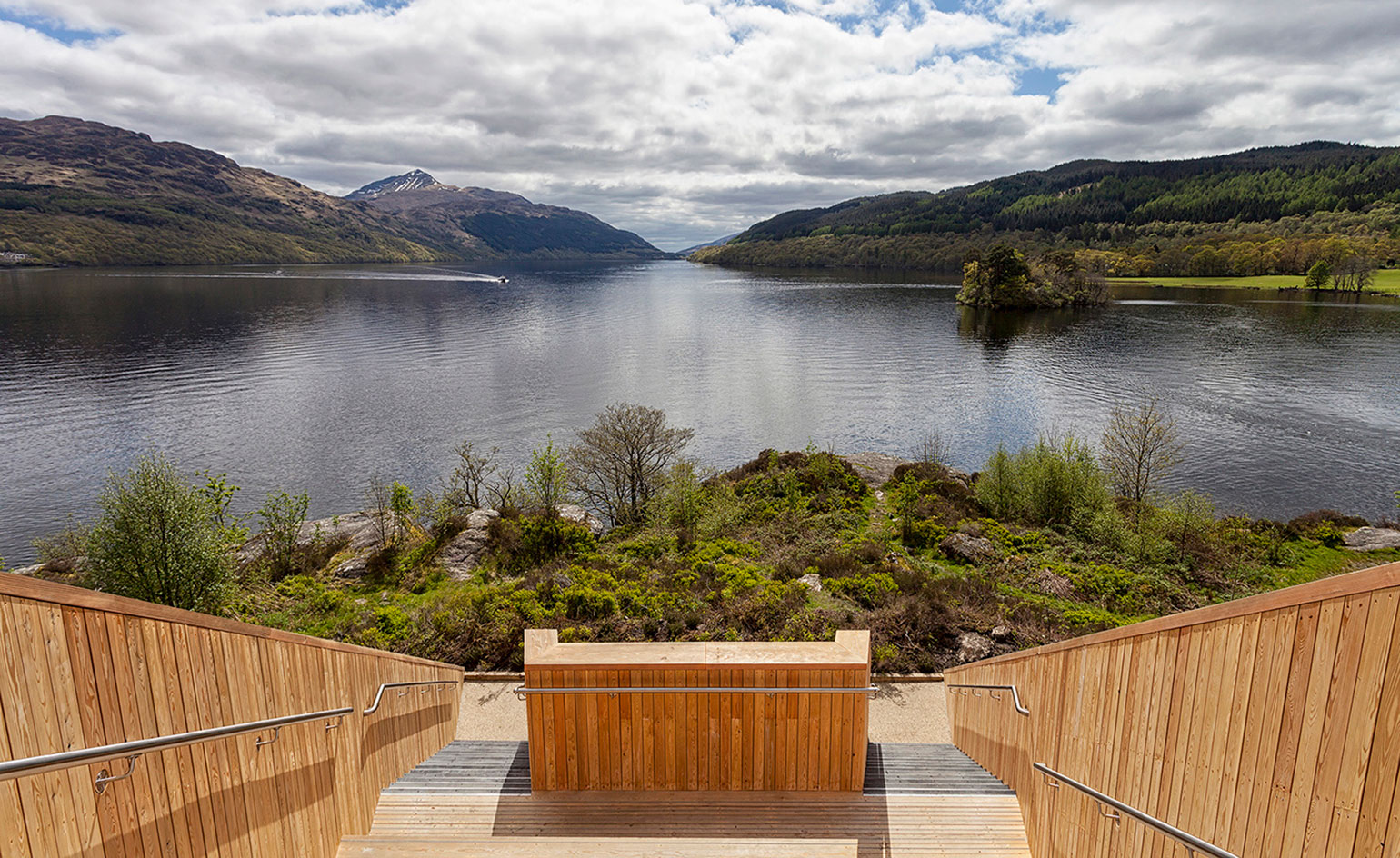
The Scottish Scenic Routes initiative is aimed exclusively at young professionals and students. It is a rare opportunity for fledgling practices such as BTE to construct
INFORMATION
For more information on BTE Architecture visit the website
Photography: Andrew Lee
Wallpaper* Newsletter
Receive our daily digest of inspiration, escapism and design stories from around the world direct to your inbox.
-
 All-In is the Paris-based label making full-force fashion for main character dressing
All-In is the Paris-based label making full-force fashion for main character dressingPart of our monthly Uprising series, Wallpaper* meets Benjamin Barron and Bror August Vestbø of All-In, the LVMH Prize-nominated label which bases its collections on a riotous cast of characters – real and imagined
By Orla Brennan
-
 Maserati joins forces with Giorgetti for a turbo-charged relationship
Maserati joins forces with Giorgetti for a turbo-charged relationshipAnnouncing their marriage during Milan Design Week, the brands unveiled a collection, a car and a long term commitment
By Hugo Macdonald
-
 Through an innovative new training program, Poltrona Frau aims to safeguard Italian craft
Through an innovative new training program, Poltrona Frau aims to safeguard Italian craftThe heritage furniture manufacturer is training a new generation of leather artisans
By Cristina Kiran Piotti
-
 A new London house delights in robust brutalist detailing and diffused light
A new London house delights in robust brutalist detailing and diffused lightLondon's House in a Walled Garden by Henley Halebrown was designed to dovetail in its historic context
By Jonathan Bell
-
 A Sussex beach house boldly reimagines its seaside typology
A Sussex beach house boldly reimagines its seaside typologyA bold and uncompromising Sussex beach house reconfigures the vernacular to maximise coastal views but maintain privacy
By Jonathan Bell
-
 This 19th-century Hampstead house has a raw concrete staircase at its heart
This 19th-century Hampstead house has a raw concrete staircase at its heartThis Hampstead house, designed by Pinzauer and titled Maresfield Gardens, is a London home blending new design and traditional details
By Tianna Williams
-
 An octogenarian’s north London home is bold with utilitarian authenticity
An octogenarian’s north London home is bold with utilitarian authenticityWoodbury residence is a north London home by Of Architecture, inspired by 20th-century design and rooted in functionality
By Tianna Williams
-
 What is DeafSpace and how can it enhance architecture for everyone?
What is DeafSpace and how can it enhance architecture for everyone?DeafSpace learnings can help create profoundly sense-centric architecture; why shouldn't groundbreaking designs also be inclusive?
By Teshome Douglas-Campbell
-
 The dream of the flat-pack home continues with this elegant modular cabin design from Koto
The dream of the flat-pack home continues with this elegant modular cabin design from KotoThe Niwa modular cabin series by UK-based Koto architects offers a range of elegant retreats, designed for easy installation and a variety of uses
By Jonathan Bell
-
 Are Derwent London's new lounges the future of workspace?
Are Derwent London's new lounges the future of workspace?Property developer Derwent London’s new lounges – created for tenants of its offices – work harder to promote community and connection for their users
By Emily Wright
-
 Showing off its gargoyles and curves, The Gradel Quadrangles opens in Oxford
Showing off its gargoyles and curves, The Gradel Quadrangles opens in OxfordThe Gradel Quadrangles, designed by David Kohn Architects, brings a touch of playfulness to Oxford through a modern interpretation of historical architecture
By Shawn Adams