A concrete family compound in Basel by Buchner Bründler creates a family microcosm
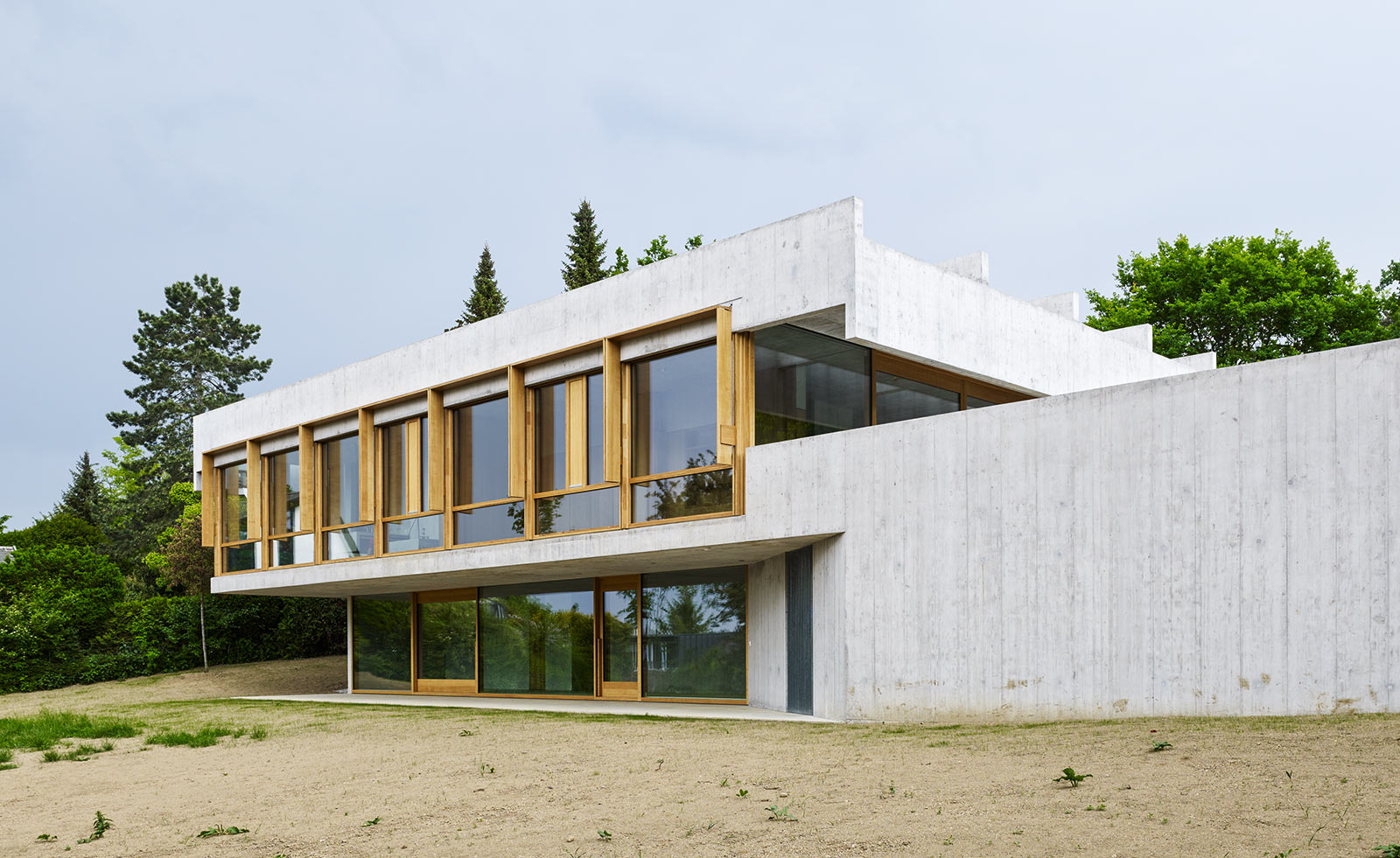
Harriet Thorpe
Set in a tranquil, suburban location in Switzerland, on the edges of Basel’s Allschwil Forest, this house by Buchner Bründler Architects is an ode to concrete. The rough grey material forges the flat roof, the garden walls and the grid-like pergola that casts sculptural shadows across the site.
The home unites high levels of privacy with maximum openness. Situated on a sloping rectangular site, the concrete canopy creates a neat family compound and shelters the dwelling into a microcosm for family life. Around the periphery, a tall, black-painted wall hides the expansive house and garden.
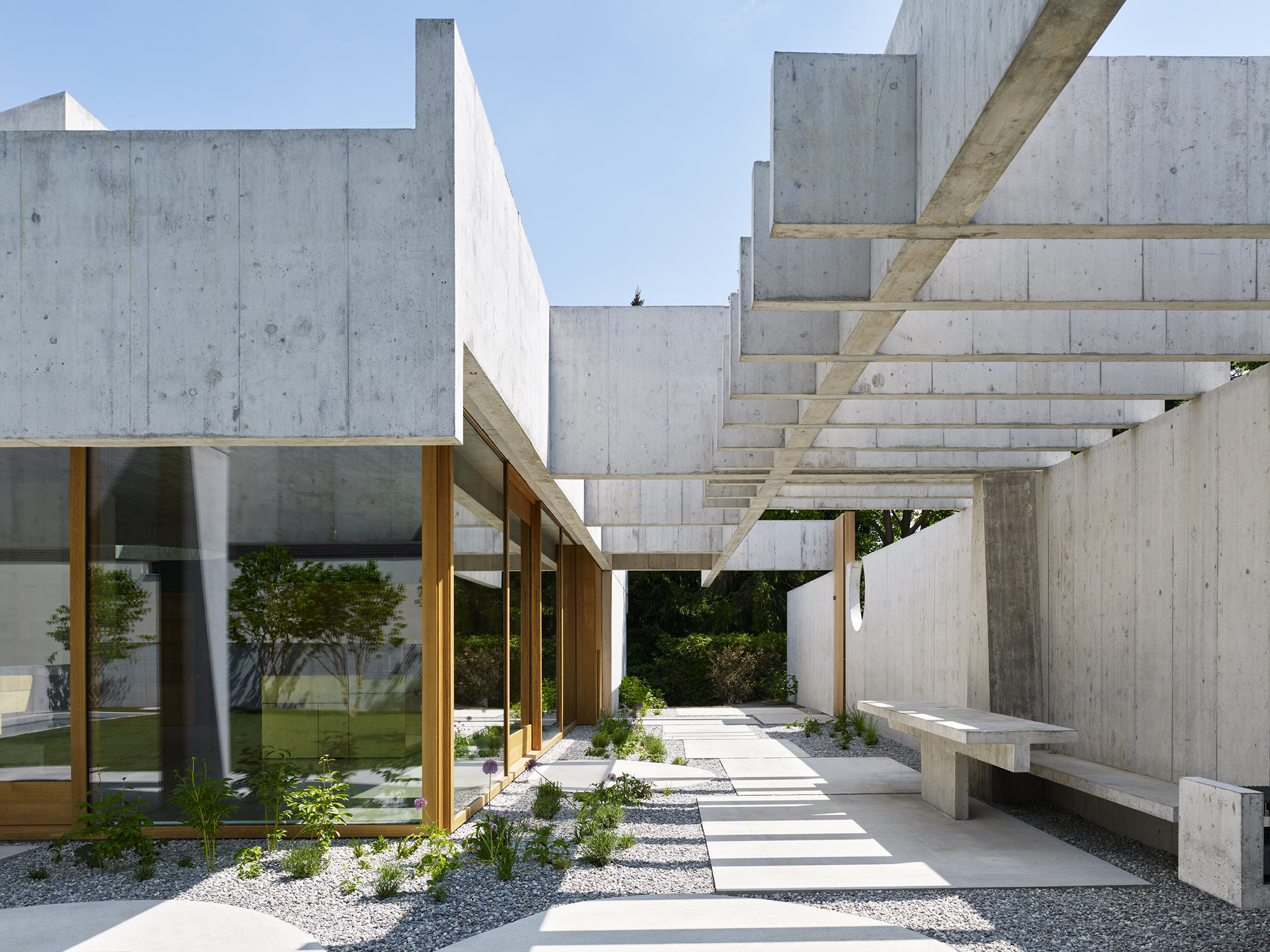
Large openings cut out from the rough-textured walls allow the light to come flooding in and engage the house with the green residential neighbourhood beyond. The prestressed-concrete roof extends and shifts into a brutal pergola beyond the house, countered by organic shapes of the paving of the yard.
The beautifully articulated roof structure composed of concrete beams provides all the ornamentation needed for a striking interior featuring sharp lines and tactile surfaces. Alongside the raw concrete, the house is softened inside with bespoke cabinetry and other timber elements that provide domestic warmth.
RELATED STORY
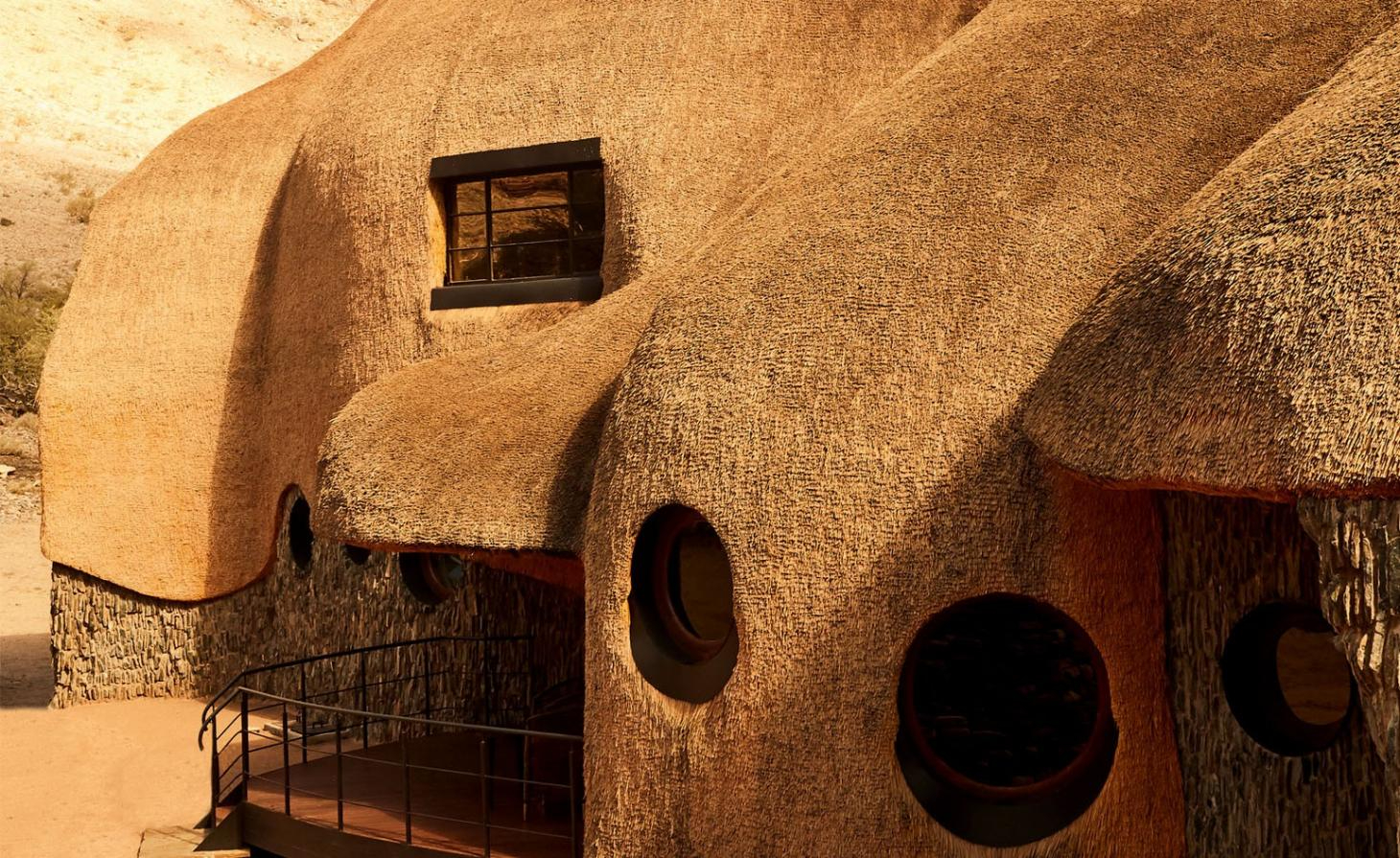
The house features a generous open-plan living space, a master suite for the parents and three bedrooms for the children. In the early evening, the sun enters the living area from the west and on warm days it is extended by the overhanging roof.
The rooms are positioned along the edges of the compound, behind the inner wall and the extensive master bedroom, bathroom and work rooms are bordered by a deep frame construction made of wood along the north facade.
The Kirschgarten House was shortlisted for the Best New Private House category in the 2019 Wallpaper* Design Awards. For more information, see the Wallpaper* Design Awards 2019.
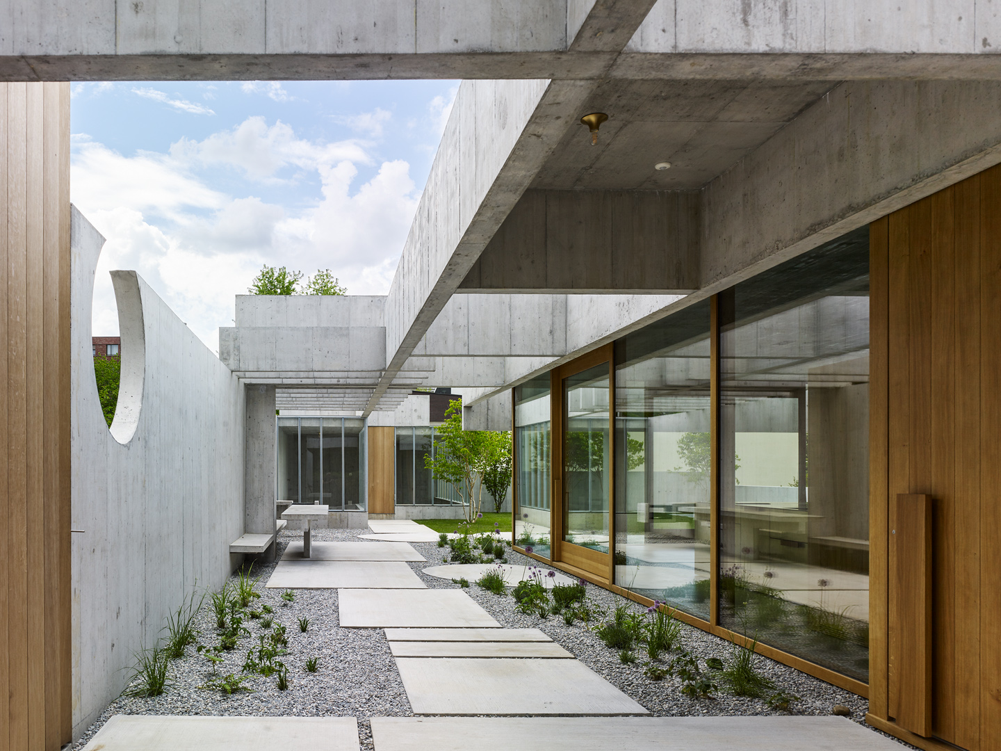
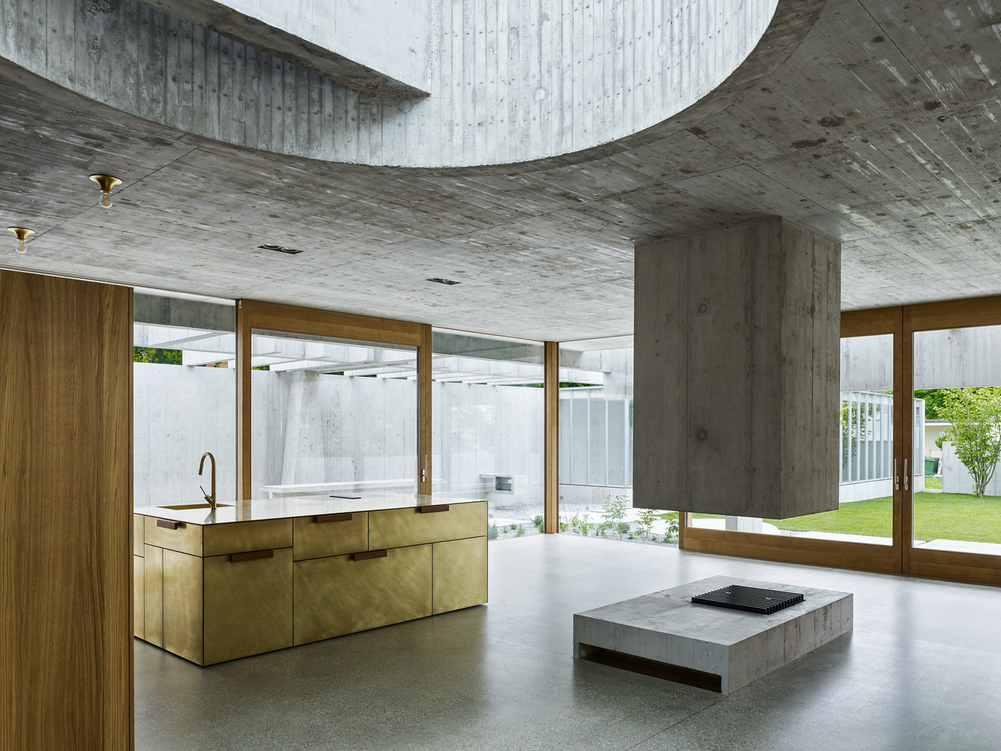
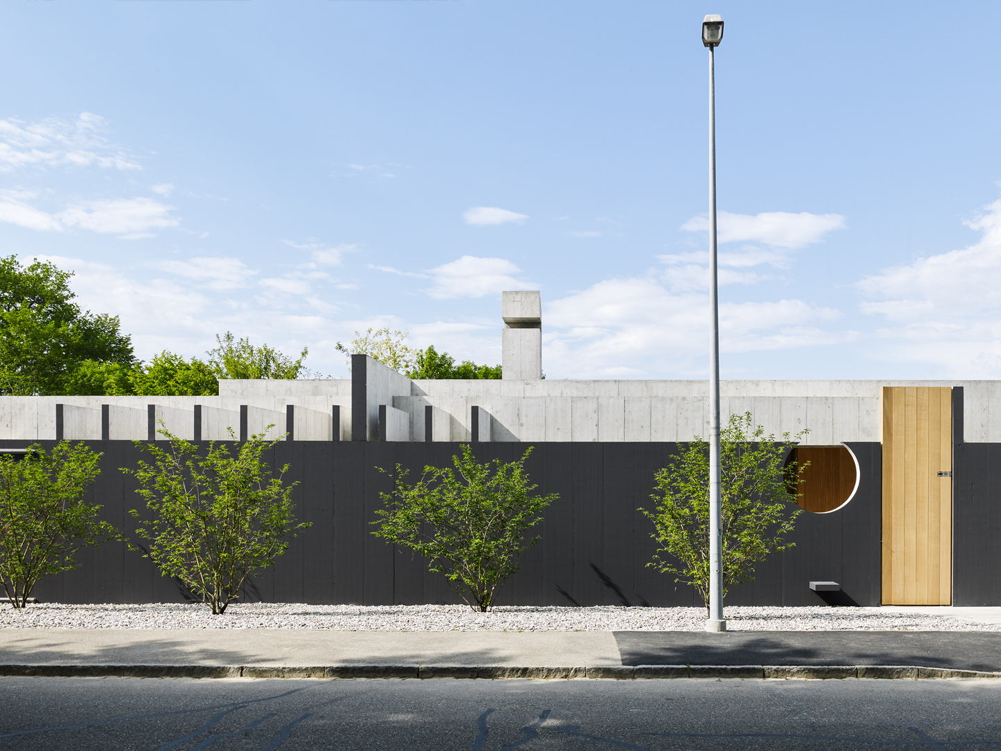
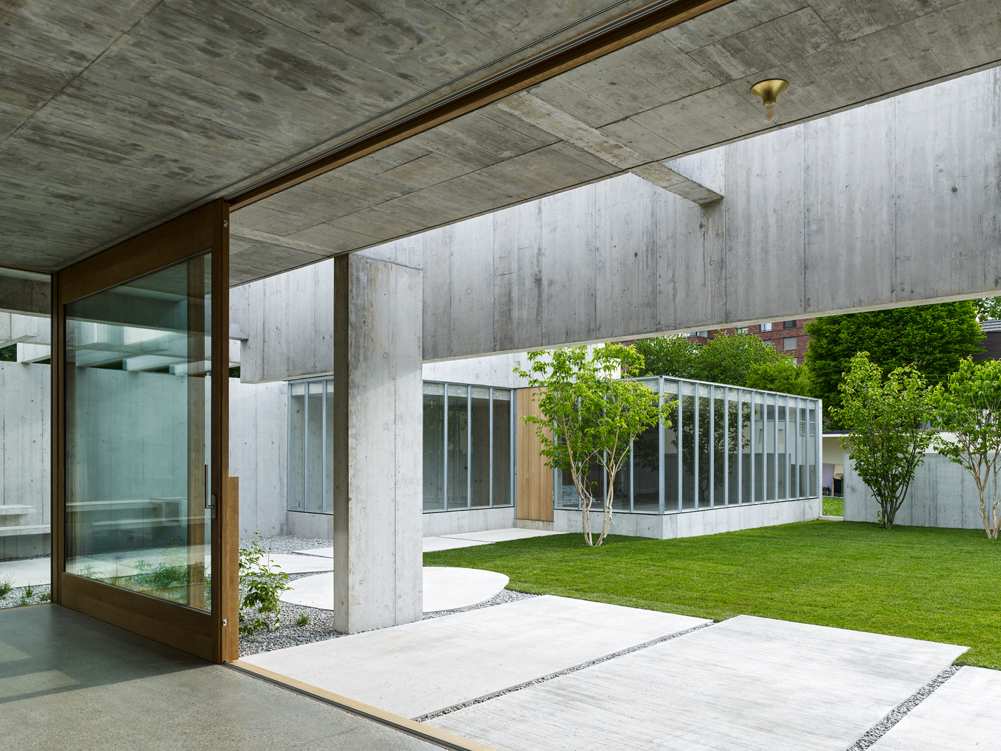
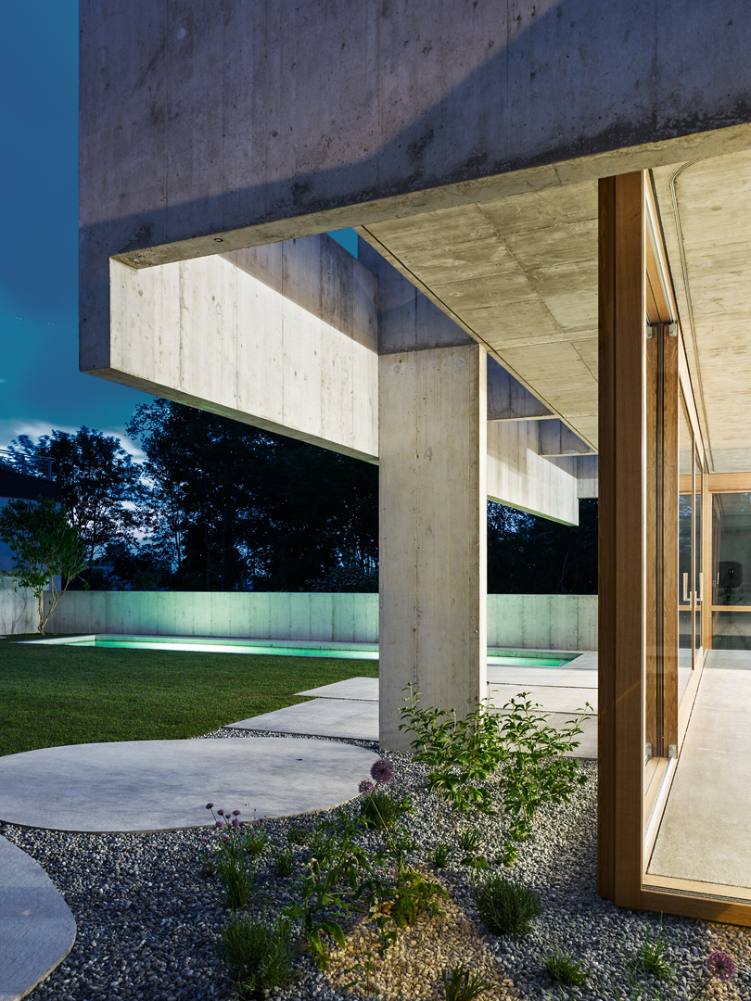
INFORMATION
For more information, visit the Buchner Bründler website
Wallpaper* Newsletter
Receive our daily digest of inspiration, escapism and design stories from around the world direct to your inbox.
Ellie Stathaki is the Architecture & Environment Director at Wallpaper*. She trained as an architect at the Aristotle University of Thessaloniki in Greece and studied architectural history at the Bartlett in London. Now an established journalist, she has been a member of the Wallpaper* team since 2006, visiting buildings across the globe and interviewing leading architects such as Tadao Ando and Rem Koolhaas. Ellie has also taken part in judging panels, moderated events, curated shows and contributed in books, such as The Contemporary House (Thames & Hudson, 2018), Glenn Sestig Architecture Diary (2020) and House London (2022).
-
 All-In is the Paris-based label making full-force fashion for main character dressing
All-In is the Paris-based label making full-force fashion for main character dressingPart of our monthly Uprising series, Wallpaper* meets Benjamin Barron and Bror August Vestbø of All-In, the LVMH Prize-nominated label which bases its collections on a riotous cast of characters – real and imagined
By Orla Brennan
-
 Maserati joins forces with Giorgetti for a turbo-charged relationship
Maserati joins forces with Giorgetti for a turbo-charged relationshipAnnouncing their marriage during Milan Design Week, the brands unveiled a collection, a car and a long term commitment
By Hugo Macdonald
-
 Through an innovative new training program, Poltrona Frau aims to safeguard Italian craft
Through an innovative new training program, Poltrona Frau aims to safeguard Italian craftThe heritage furniture manufacturer is training a new generation of leather artisans
By Cristina Kiran Piotti
-
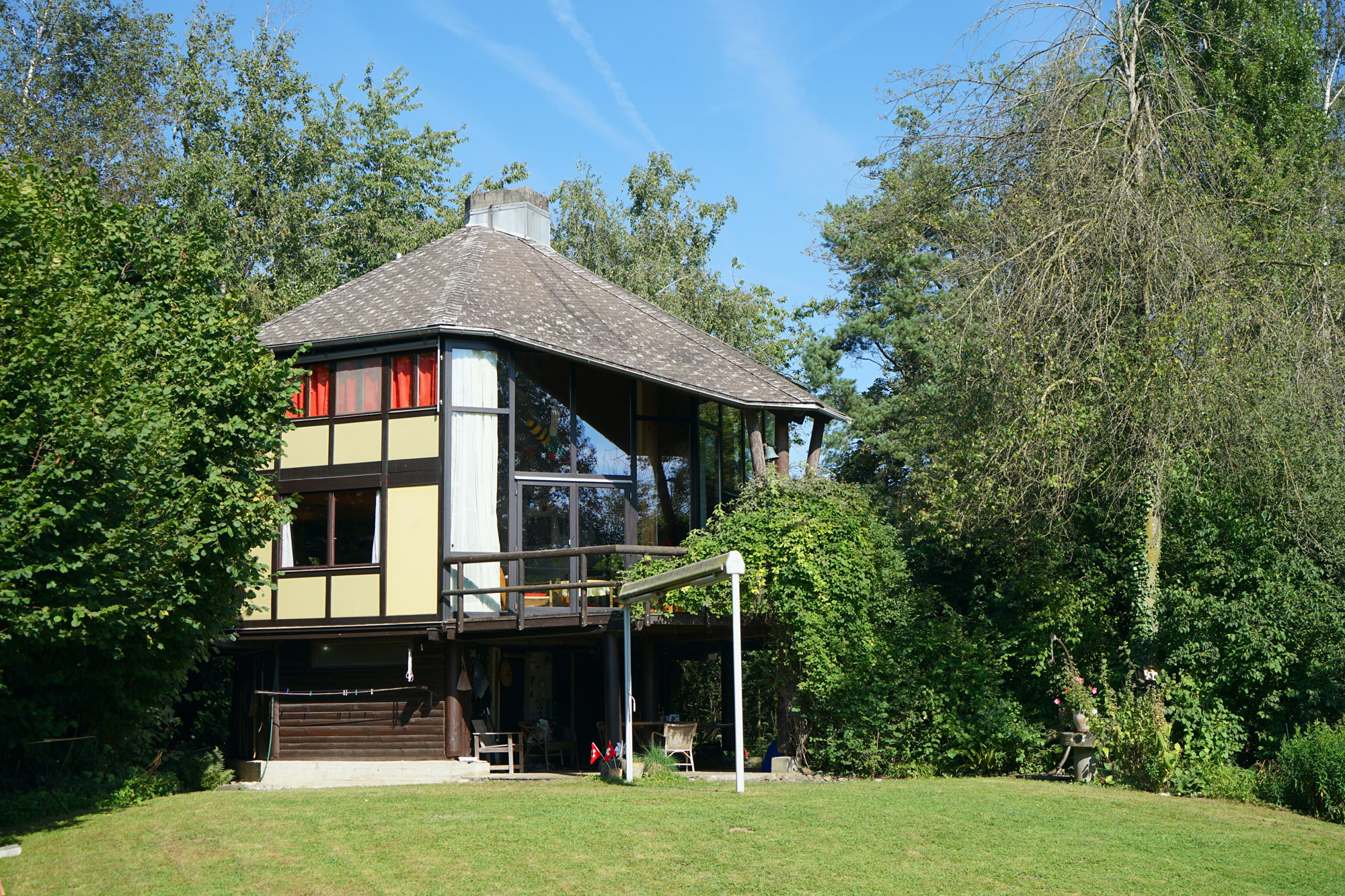 Meet Lisbeth Sachs, the lesser known Swiss modernist architect
Meet Lisbeth Sachs, the lesser known Swiss modernist architectPioneering Lisbeth Sachs is the Swiss architect behind the inspiration for creative collective Annexe’s reimagining of the Swiss pavilion for the Venice Architecture Biennale 2025
By Adam Štěch
-
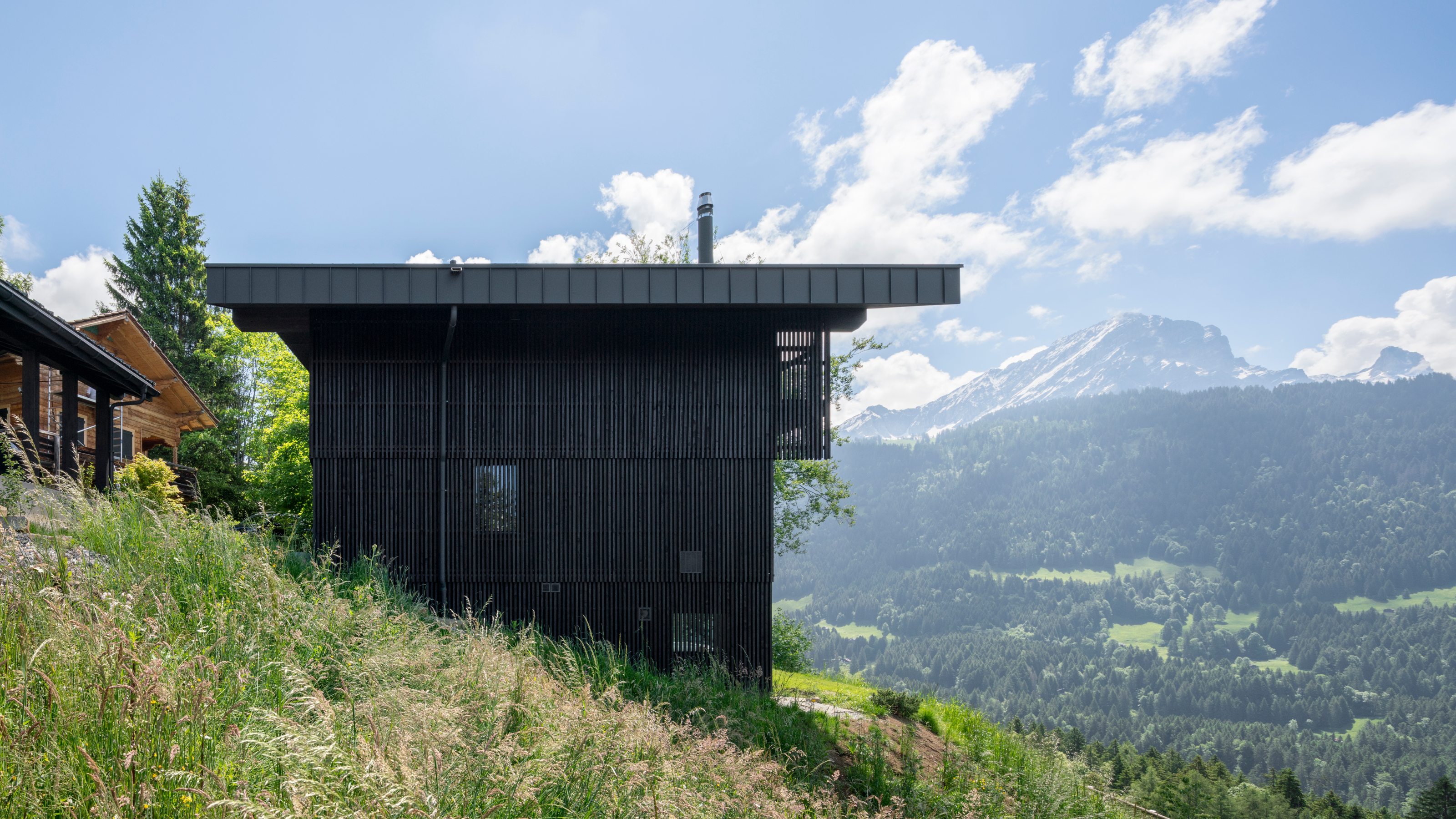 A contemporary Swiss chalet combines tradition and modernity, all with a breathtaking view
A contemporary Swiss chalet combines tradition and modernity, all with a breathtaking viewA modern take on the classic chalet in Switzerland, designed by Montalba Architects, mixes local craft with classic midcentury pieces in a refined design inside and out
By Jonathan Bell
-
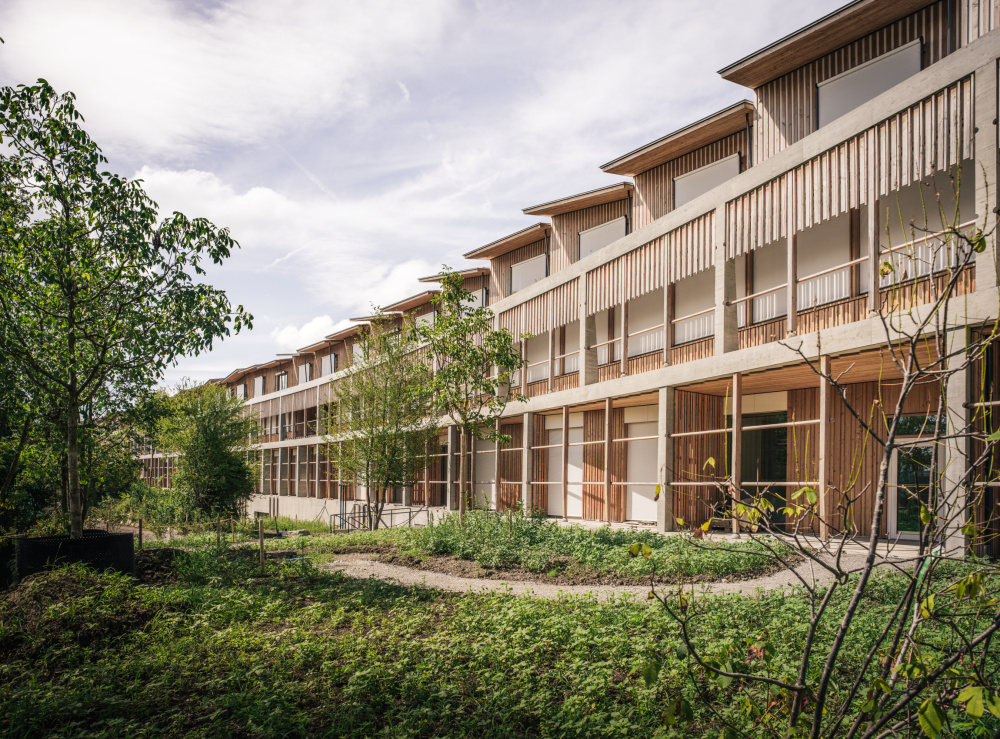 Herzog & de Meuron’s Children’s Hospital in Zurich is a ‘miniature city’
Herzog & de Meuron’s Children’s Hospital in Zurich is a ‘miniature city’Herzog & de Meuron’s Children’s Hospital in Zurich aims to offer a case study in forward-thinking, contemporary architecture for healthcare
By Ellie Stathaki
-
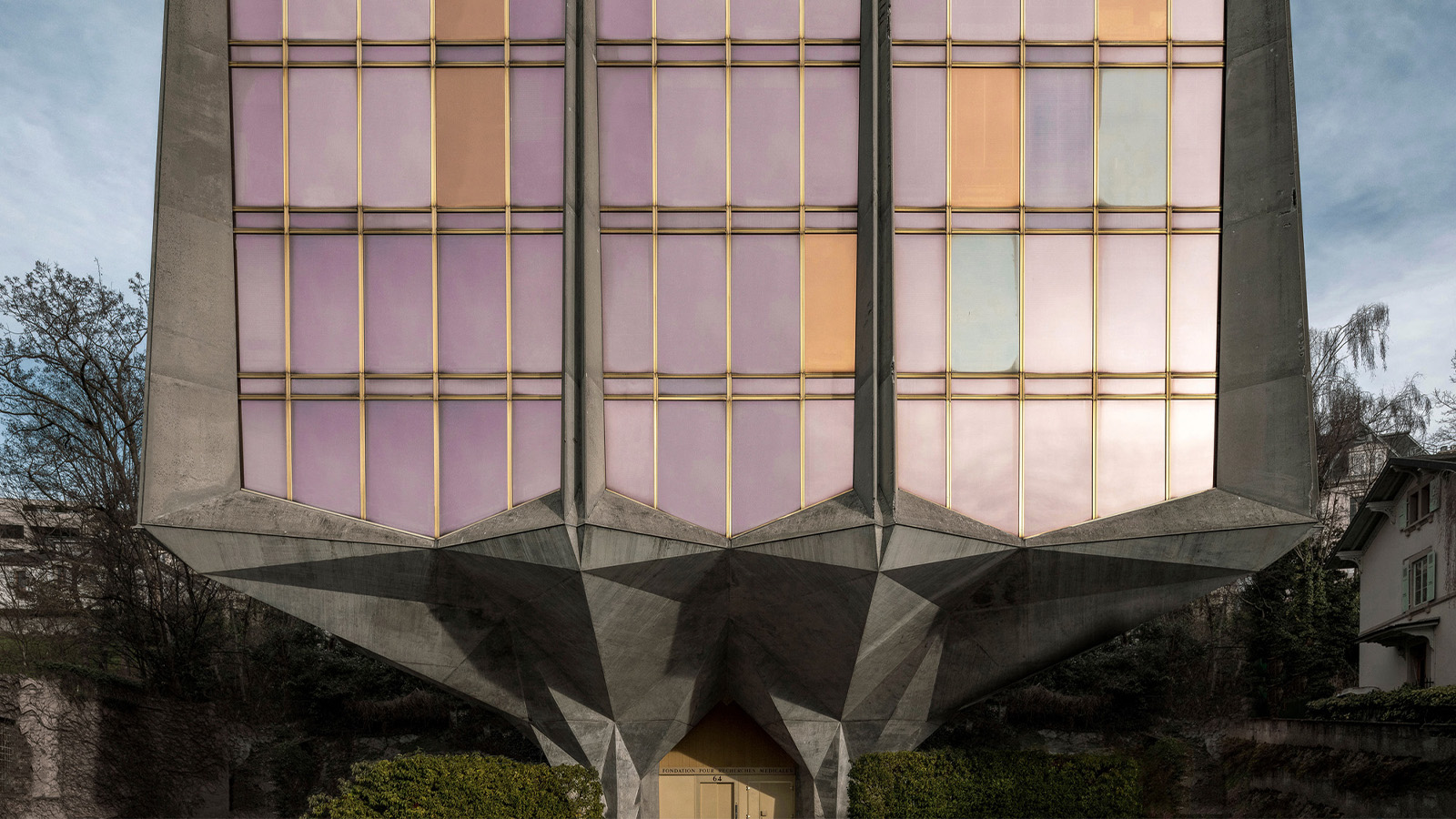 Step inside La Tulipe, a flower-shaped brutalist beauty by Jack Vicajee Bertoli in Geneva
Step inside La Tulipe, a flower-shaped brutalist beauty by Jack Vicajee Bertoli in GenevaSprouting from the ground, nicknamed La Tulipe, the Fondation Pour Recherches Médicales building by Jack Vicajee Bertoli is undergoing a two-phase renovation, under the guidance of Geneva architects Meier + Associé
By Jonathan Glancey
-
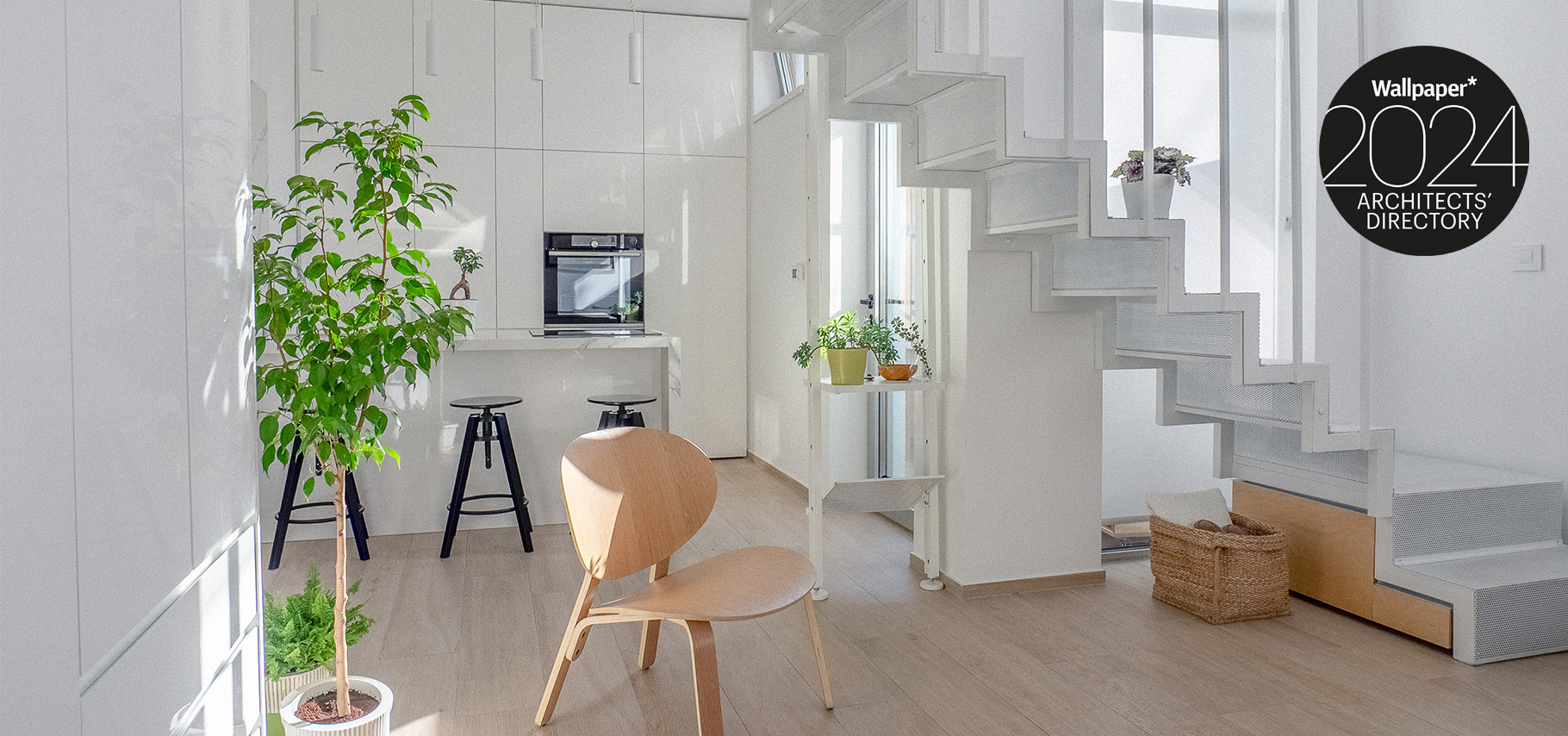 Svima looked to Japanese architecture, 'nature and ecology' for Passageway House in Serbia
Svima looked to Japanese architecture, 'nature and ecology' for Passageway House in SerbiaThe Wallpaper* Architects’ Directory 2024 includes Svima, a young Canadian practice joining our annual round-up of exciting emerging architecture studios
By Tianna Williams
-
 Remembering Alexandros Tombazis (1939-2024), and the Metabolist architecture of this 1970s eco-pioneer
Remembering Alexandros Tombazis (1939-2024), and the Metabolist architecture of this 1970s eco-pioneerBack in September 2010 (W*138), we explored the legacy and history of Greek architect Alexandros Tombazis, who this month celebrates his 80th birthday.
By Ellie Stathaki
-
 Sun-drenched Los Angeles houses: modernism to minimalism
Sun-drenched Los Angeles houses: modernism to minimalismFrom modernist residences to riveting renovations and new-build contemporary homes, we tour some of the finest Los Angeles houses under the Californian sun
By Ellie Stathaki
-
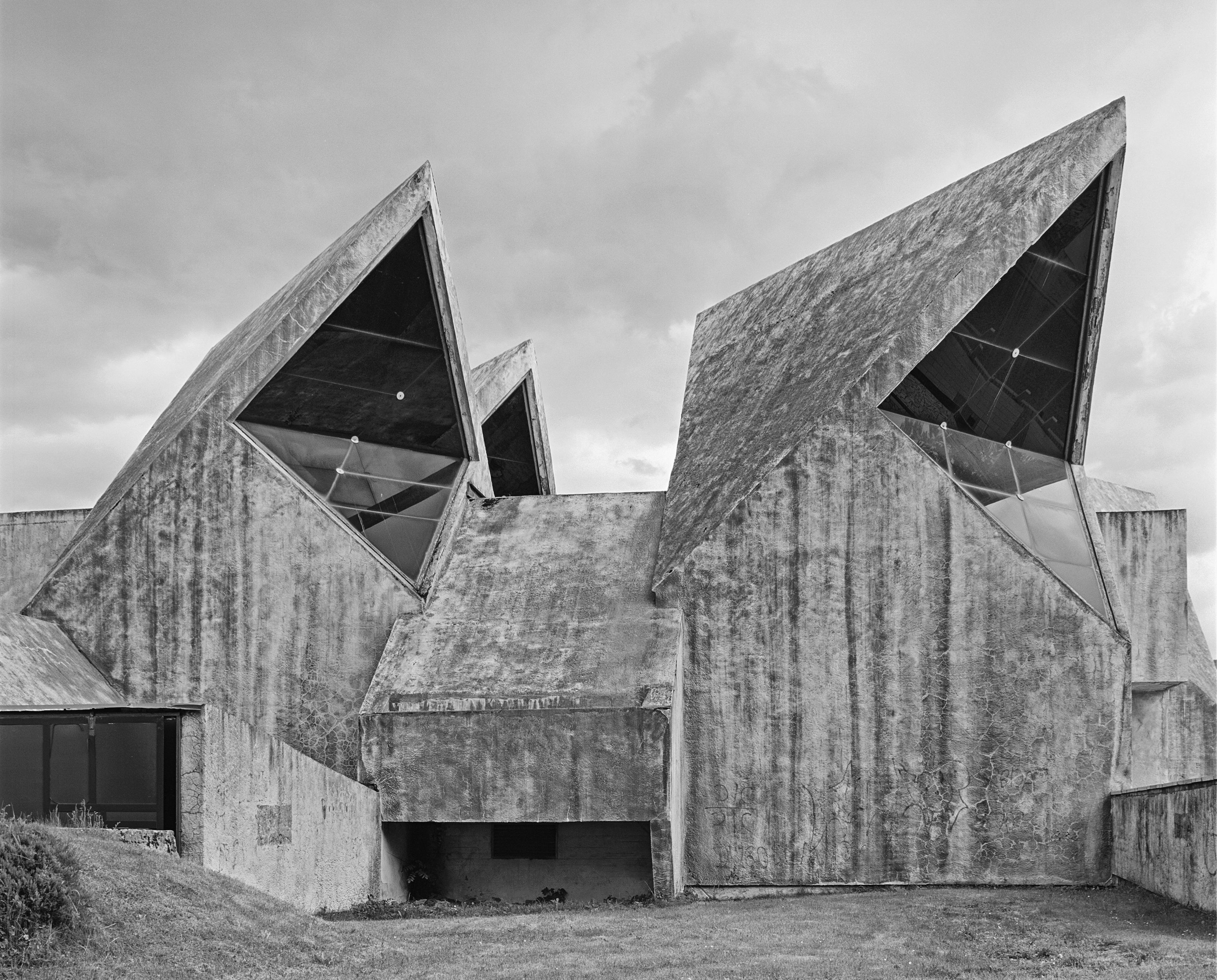 All hail the power of concrete architecture
All hail the power of concrete architecture‘Concrete Architecture’ surveys more than a century’s worth of the world’s most influential buildings using the material, from brutalist memorials to sculptural apartment blocks
By Jonathan Bell