Buckle Street Studios brings a touch of New York to London
Buckle Street Studios in east London by New York City architecture studio Grzywinski+Pons offers a blend of functions wrapped in an elegant grey brick and glass block
Nicholas Worley - Photography
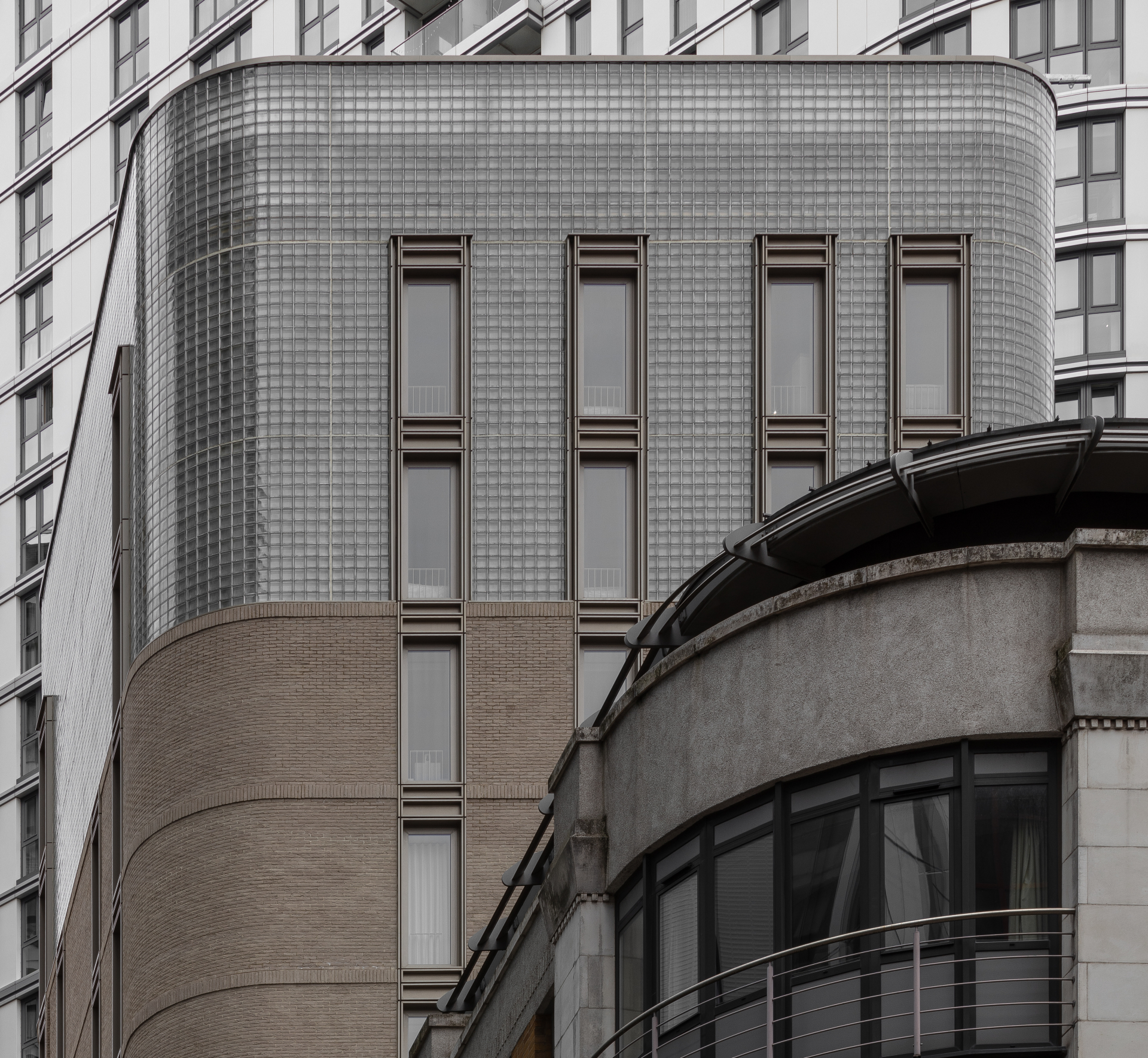
Emerging New York City architecture studio Grzywinski+Pons has just completed its first ground-up new-build project across the pond – welcome to the glorious Buckle Street Studios in London’s Aldgate East neighbourhood. The practice, led by Matthew Grzywinski and Amador Pons, responded with a rigorous site-specific approach, matched with NYC style, to a brief outlining a mixed-use building that would host private and rental apartments, a co-working space, a coffee shop, meeting rooms and a concept store.
The result is set within a brand new 13-storey building, crafted in warm grey brick, glass blocks and metal exterior cladding (specifically, rusticated, nickel-finished metal panels). Within lies a warm, richly decorated interior, led by a material palette of light-coloured wood, textured plaster and lots of luxurious, tactile fabrics. The young studio designed everything, from the building shell to the interiors and even some of the bespoke furniture and fittings.
Buckle Street Studios by Grzywinski+Pons
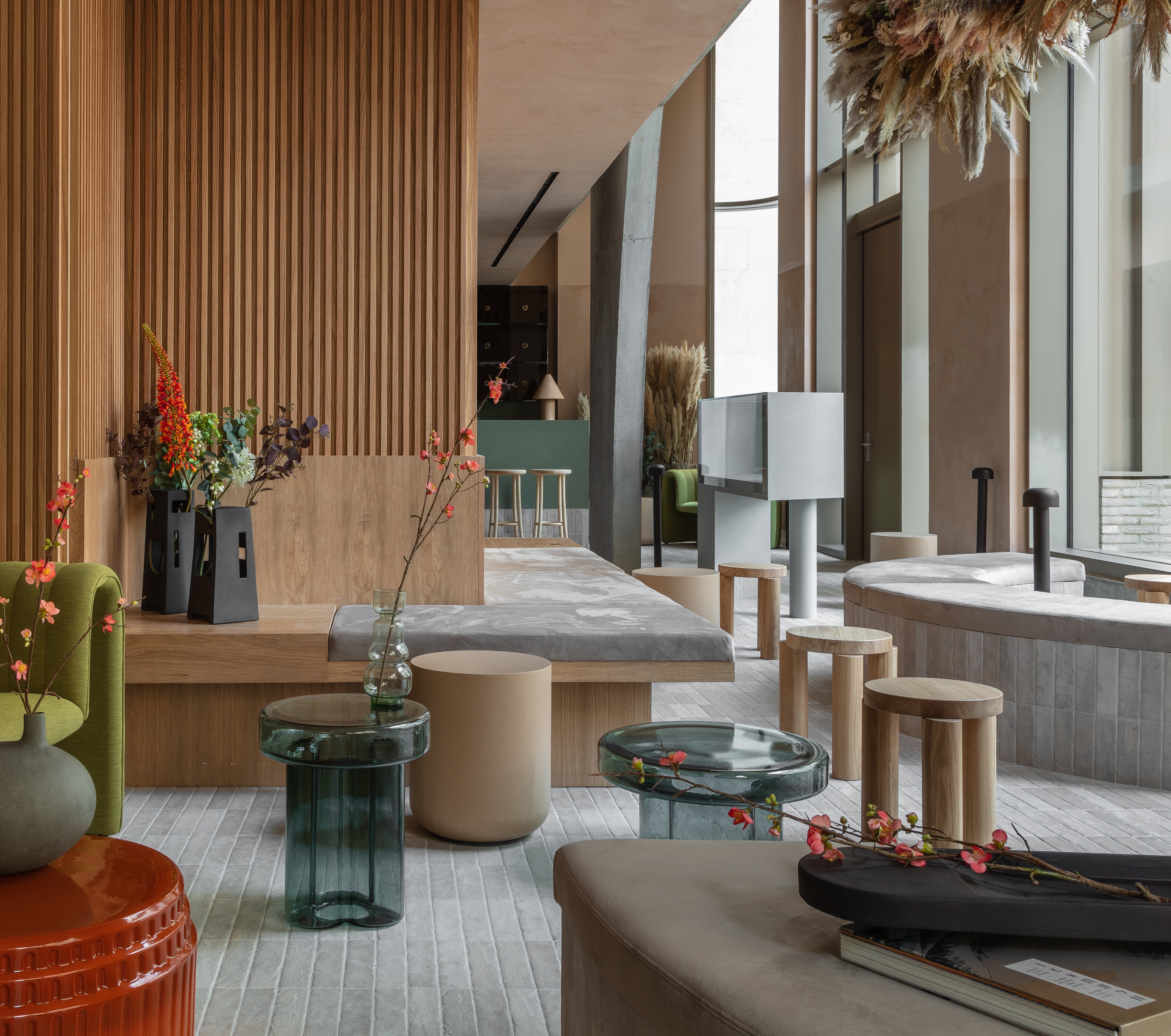
In formulating their volumes, context was critical, the two principals explain: ‘The urban infill site is part of a dense and varied assemblage of buildings in both scale and style. Low-rise heritage structures sit directly adjacent to contemporary high-rises.
‘During the planning process, we worked alongside the municipal authorities to ensure our design fulfilled the [intended] role of architectural intermediary, both in mass and articulation. Cognisant of our responsibility to consider the larger urban context of our site, we specified materials and defined our formal language to temper the architectonic jump from the smaller historic buildings to more recent tall developments.’
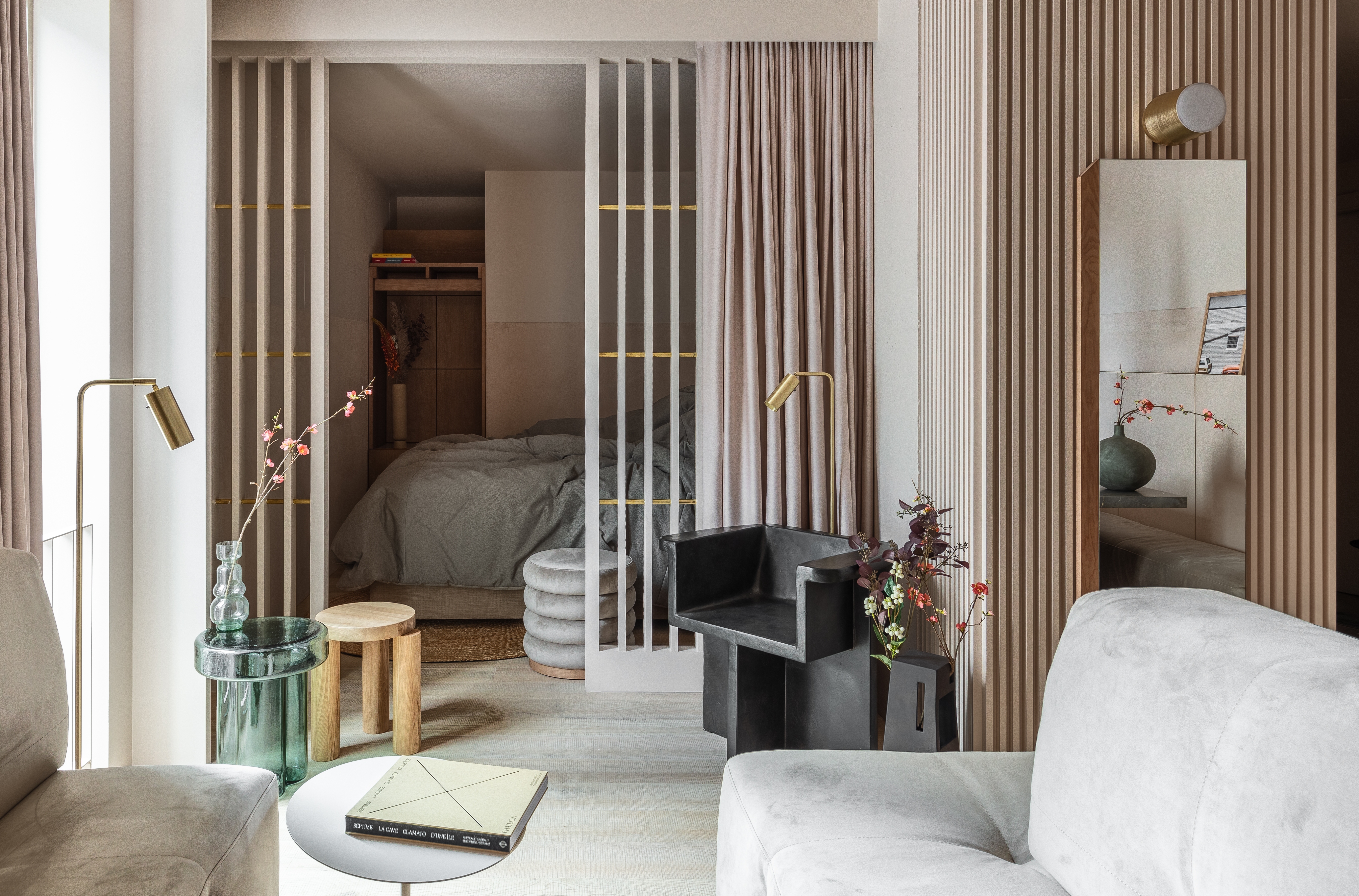
The distinctive crown of the building – a nod perhaps to historical skyscrapers in the Big Apple – offers not only a visual punchline to the composition, but also crafts a luminous and warm, contemporary residential space inside, which glows and shimmers at night. An honesty in materials – what you see is what you get – continues inside, where a harder, more geometric exterior is softened by the use of timber and fabrics throughout. This environment can be glimpsed from outside, through large openings on the ground level that look through to the communal areas of the building.
‘Equal parts gallery, lounge, coffee shop, retail concept and living room, the space beckons to the street and is as welcoming as it is inscrutable. It is our hope that passers-by will feel compelled to come inside to further discern what, exactly, it is, and then feel free to get comfortable and stay a while,’ say the architects.
A mix of similarly organic materials and neutral and natural colours is found in the apartments, which are mostly located on the upper levels. This bolsters the project’s inviting overall feel; achieving this across both private and public areas is an approach that defines the design.
Receive our daily digest of inspiration, escapism and design stories from around the world direct to your inbox.
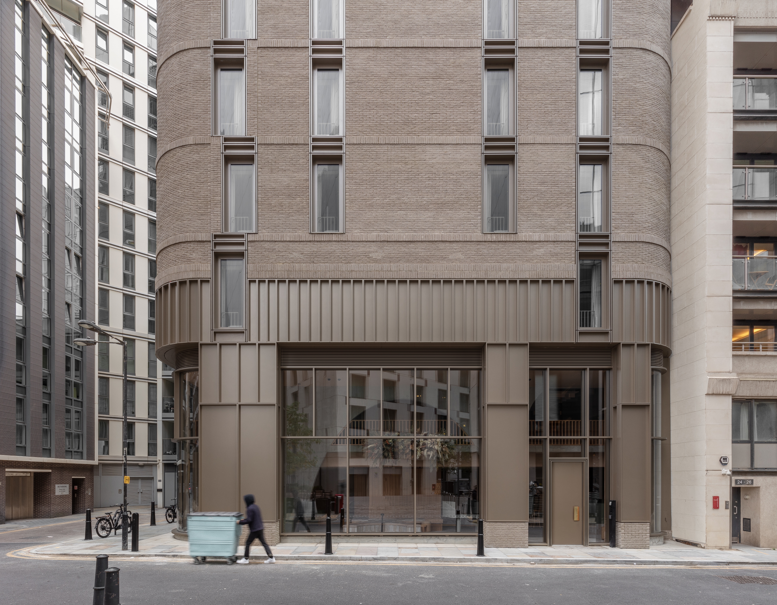
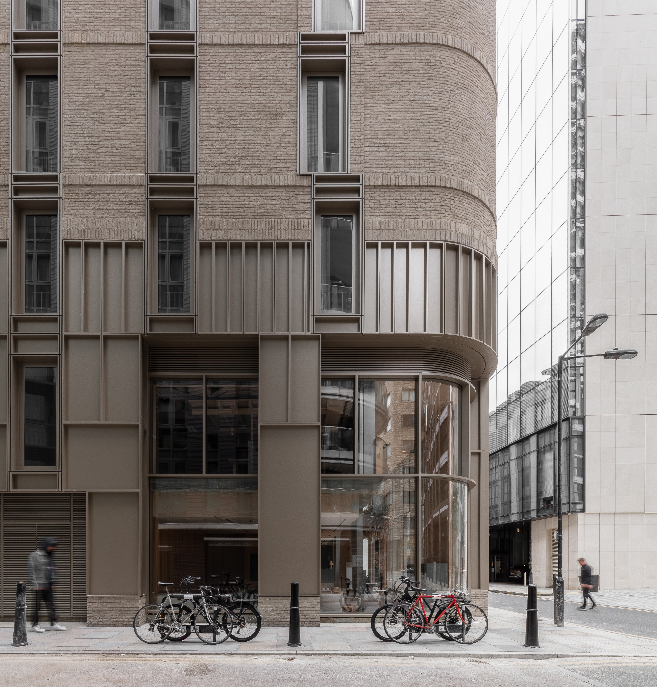
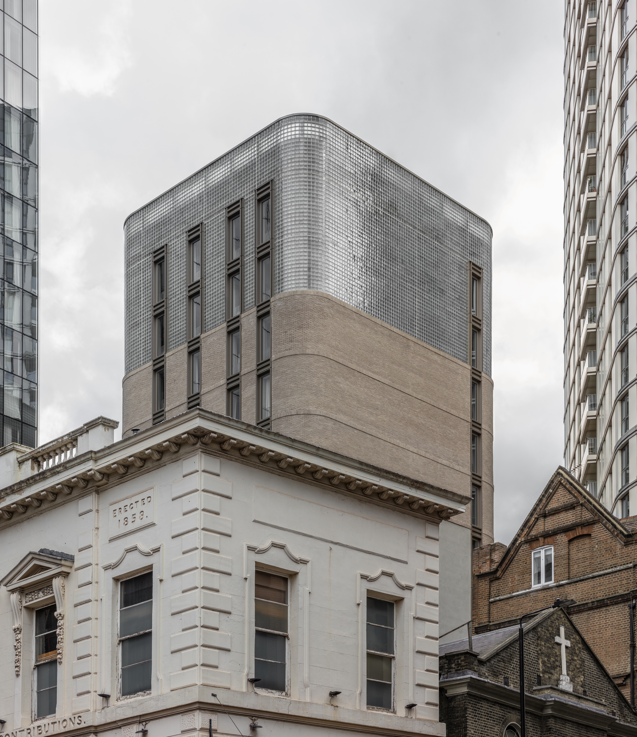
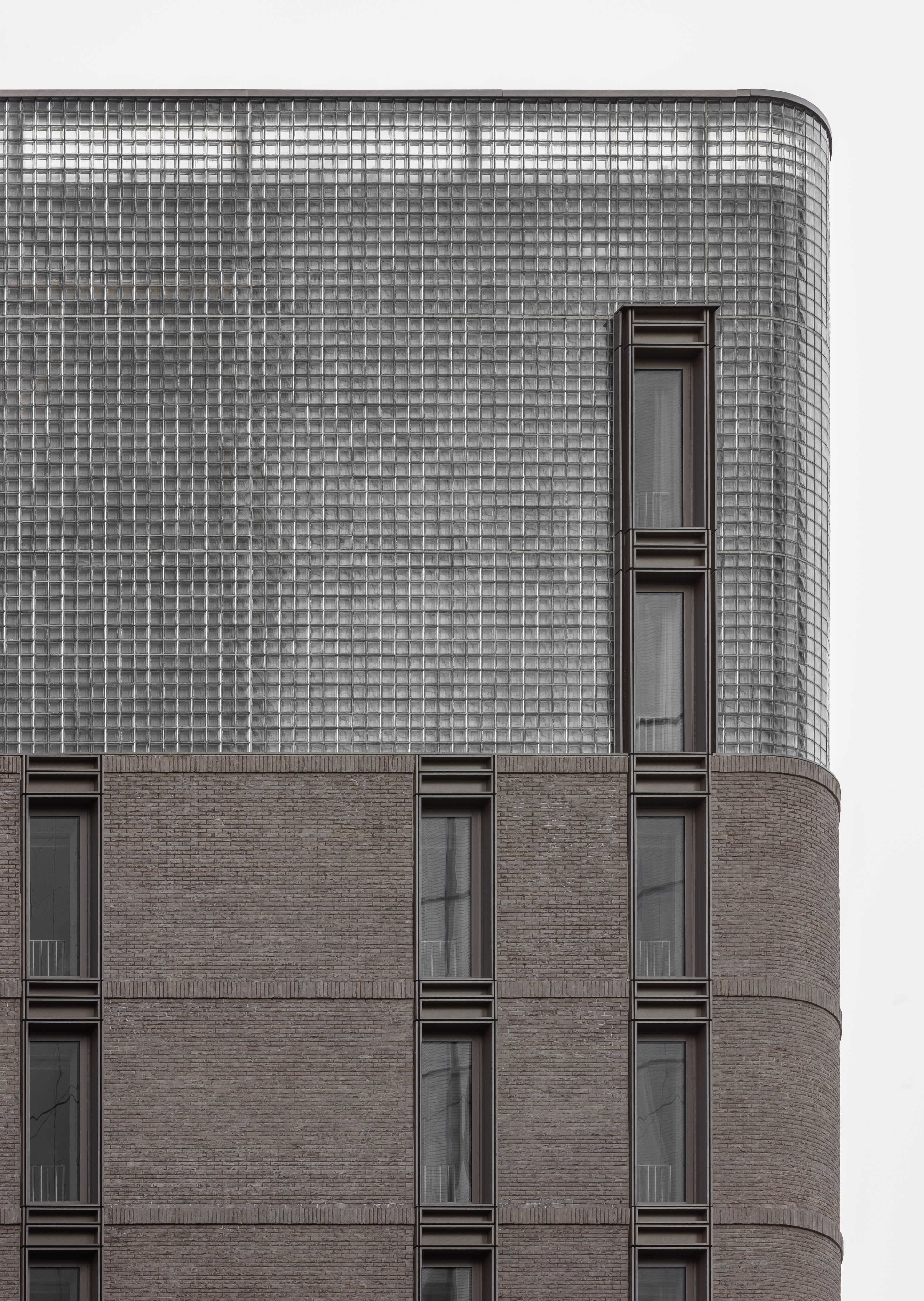
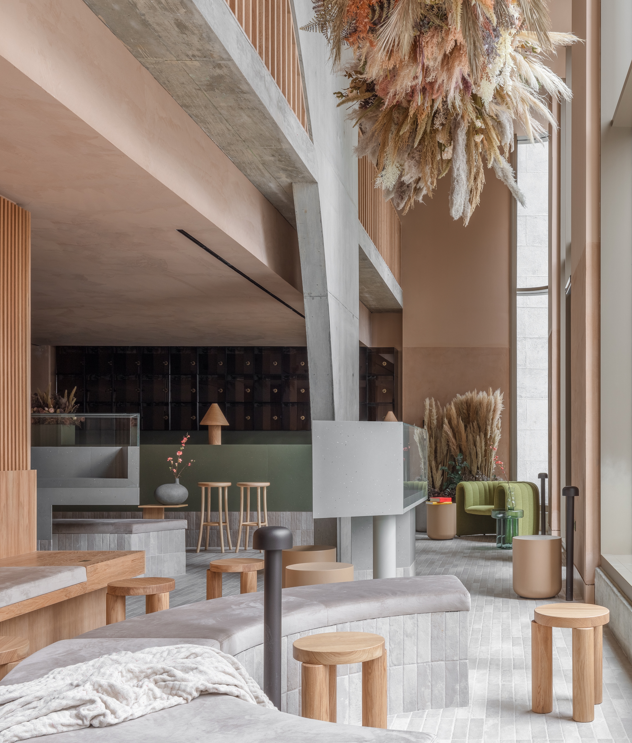
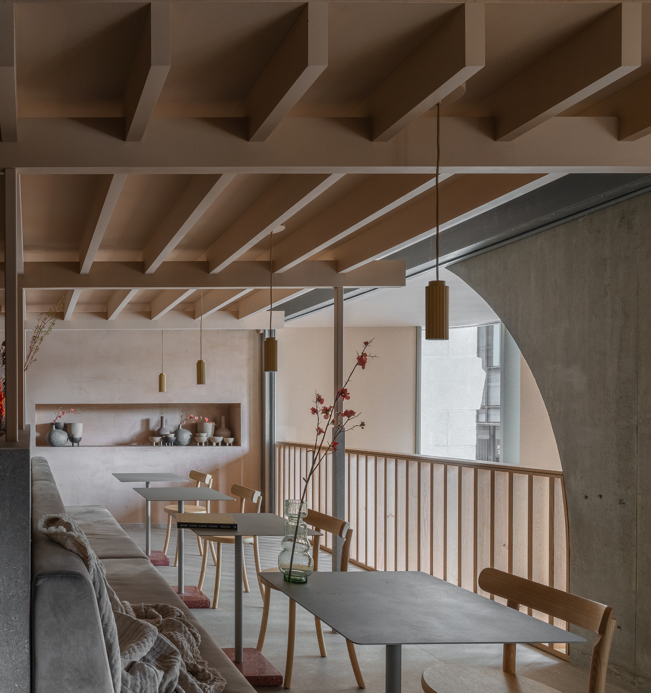
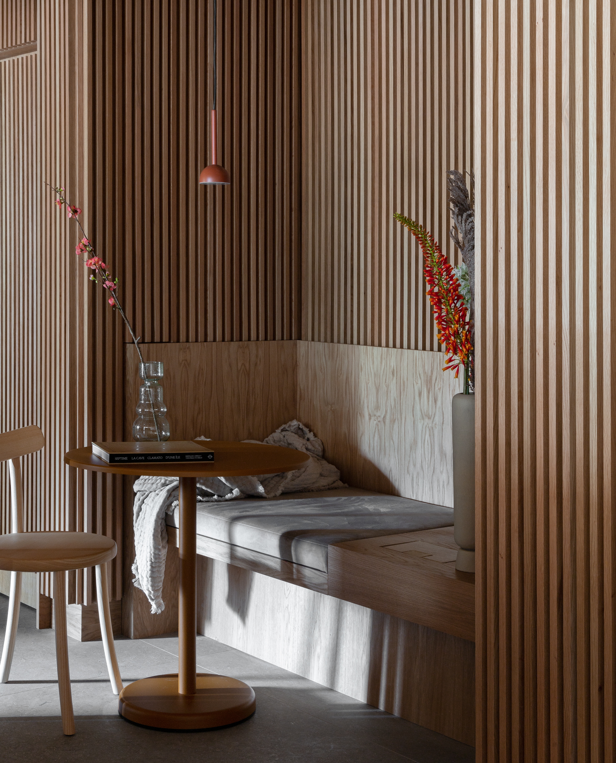
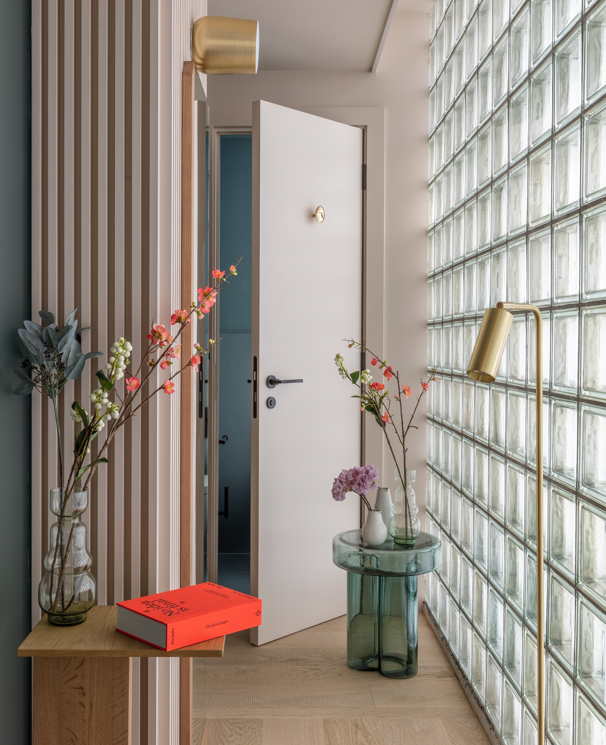
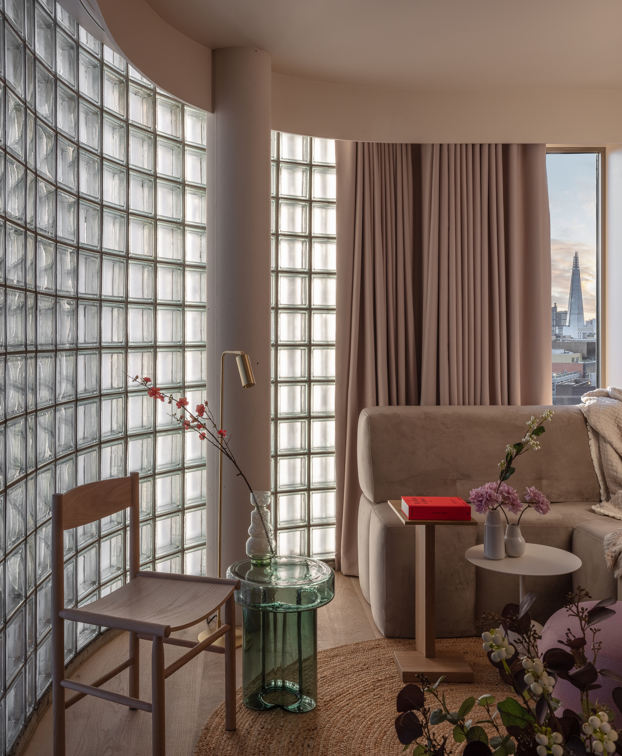
INFORMATION
gp-arch.com
Ellie Stathaki is the Architecture & Environment Director at Wallpaper*. She trained as an architect at the Aristotle University of Thessaloniki in Greece and studied architectural history at the Bartlett in London. Now an established journalist, she has been a member of the Wallpaper* team since 2006, visiting buildings across the globe and interviewing leading architects such as Tadao Ando and Rem Koolhaas. Ellie has also taken part in judging panels, moderated events, curated shows and contributed in books, such as The Contemporary House (Thames & Hudson, 2018), Glenn Sestig Architecture Diary (2020) and House London (2022).
-
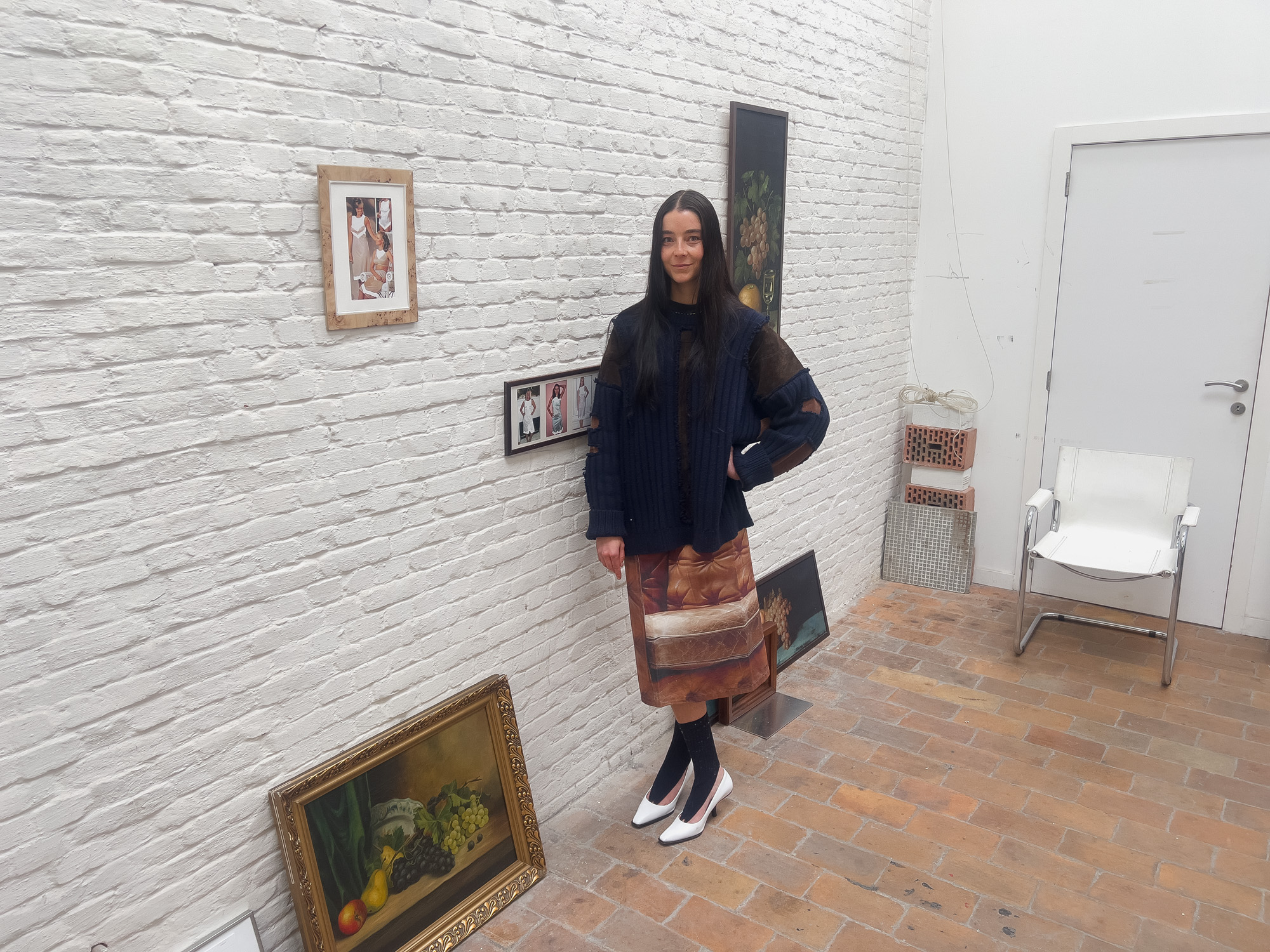 The rising style stars of 2026: Julie Kegels’ clothes are shape-shifting magic tricks
The rising style stars of 2026: Julie Kegels’ clothes are shape-shifting magic tricksAs part of the January 2026 Next Generation issue of Wallpaper*, we meet fashion’s next generation. Hailing from Antwerp, former Alaïa designer Julie Kegels’ is creating clothes that transform with a woman through her day
-
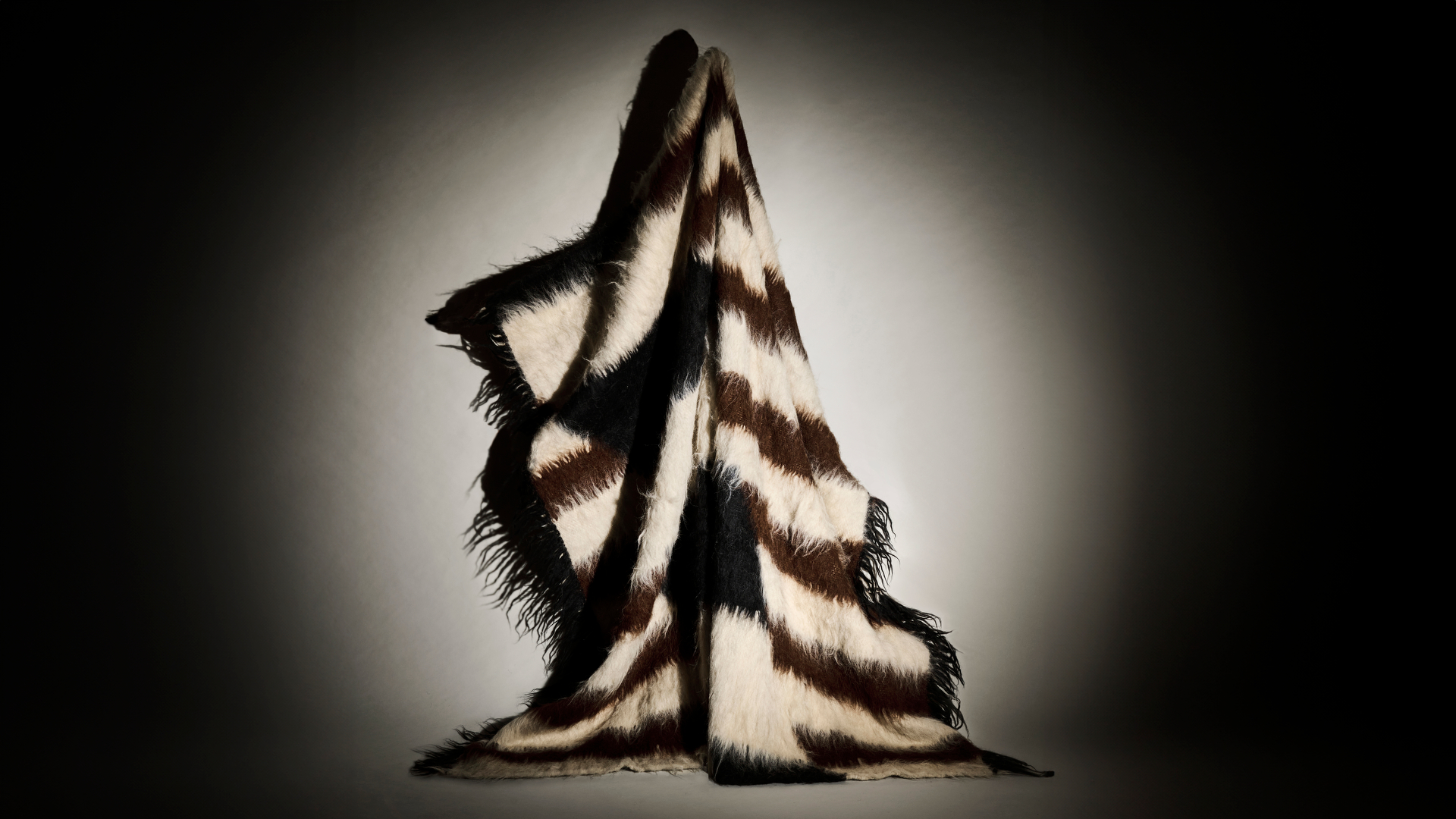 Grace Atkinson's Ukraine-made textiles balance material and emotion
Grace Atkinson's Ukraine-made textiles balance material and emotionWallpaper* Future Icons: New Zealand-born Grace Atkinson creates sensual domestic textile objects using 14th century techniques
-
 For Rodríguez + De Mitri, a budding Cuernavaca architecture practice, design is 'conversation’
For Rodríguez + De Mitri, a budding Cuernavaca architecture practice, design is 'conversation’Rodríguez + De Mitri stands for architecture that should be measured, intentional and attentive – allowing both the environment and its inhabitants to breathe
-
 A compact Scottish home is a 'sunny place,' nestled into its thriving orchard setting
A compact Scottish home is a 'sunny place,' nestled into its thriving orchard settingGrianan (Gaelic for 'sunny place') is a single-storey Scottish home by Cameron Webster Architects set in rural Stirlingshire
-
 Porthmadog House mines the rich seam of Wales’ industrial past at the Dwyryd estuary
Porthmadog House mines the rich seam of Wales’ industrial past at the Dwyryd estuaryStröm Architects’ Porthmadog House, a slate and Corten steel seaside retreat in north Wales, reinterprets the area’s mining and ironworking heritage
-
 Arbour House is a north London home that lies low but punches high
Arbour House is a north London home that lies low but punches highArbour House by Andrei Saltykov is a low-lying Crouch End home with a striking roof structure that sets it apart
-
 A former agricultural building is transformed into a minimal rural home by Bindloss Dawes
A former agricultural building is transformed into a minimal rural home by Bindloss DawesZero-carbon design meets adaptive re-use in the Tractor Shed, a stripped-back house in a country village by Somerset architects Bindloss Dawes
-
 RIBA House of the Year 2025 is a ‘rare mixture of sensitivity and boldness’
RIBA House of the Year 2025 is a ‘rare mixture of sensitivity and boldness’Topping the list of seven shortlisted homes, Izat Arundell’s Hebridean self-build – named Caochan na Creige – is announced as the RIBA House of the Year 2025
-
 In addition to brutalist buildings, Alison Smithson designed some of the most creative Christmas cards we've seen
In addition to brutalist buildings, Alison Smithson designed some of the most creative Christmas cards we've seenThe architect’s collection of season’s greetings is on show at the Roca London Gallery, just in time for the holidays
-
 In South Wales, a remote coastal farmhouse flaunts its modern revamp, primed for hosting
In South Wales, a remote coastal farmhouse flaunts its modern revamp, primed for hostingA farmhouse perched on the Gower Peninsula, Delfyd Farm reveals its ground-floor refresh by architecture studio Rural Office, which created a cosy home with breathtaking views
-
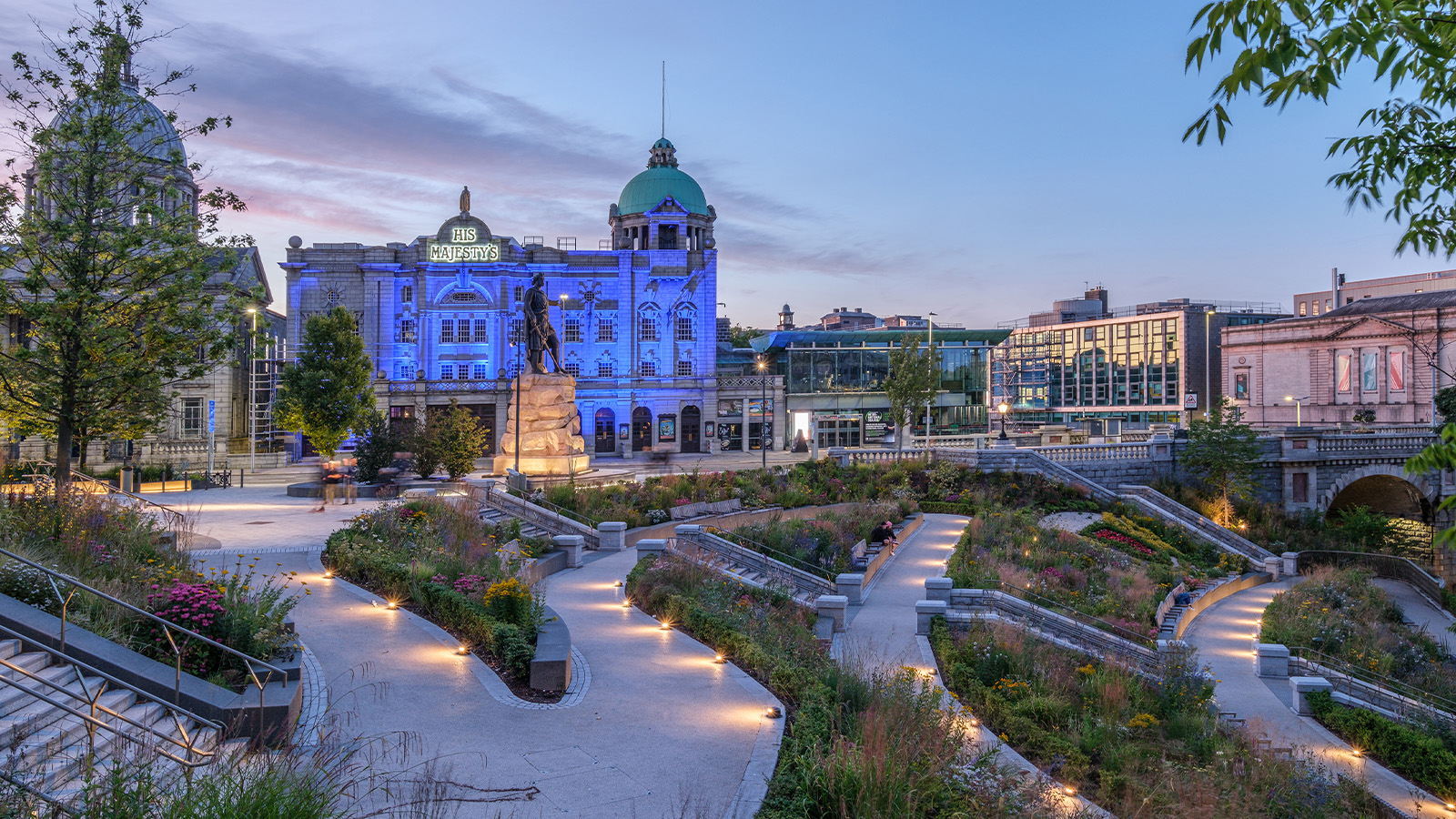 A revived public space in Aberdeen is named Scotland’s building of the year
A revived public space in Aberdeen is named Scotland’s building of the yearAberdeen's Union Terrace Gardens by Stallan-Brand Architecture + Design and LDA Design wins the 2025 Andrew Doolan Best Building in Scotland Award