BuckleyGrayYeoman refurbish Herbal House in Clerkenwell
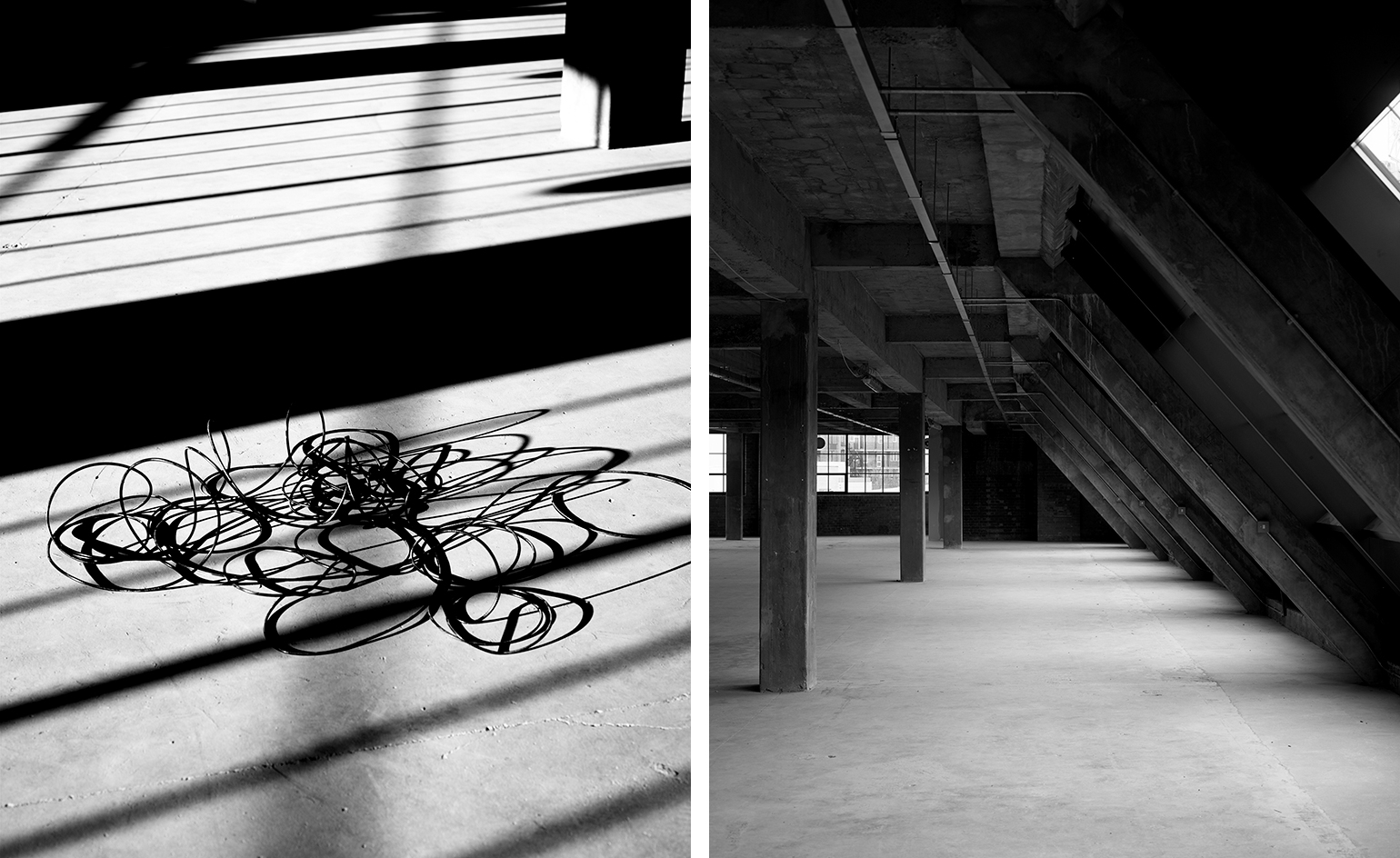
In Clerkenwell, a historic printworks has received a contemporary refurbishment and upgrade from Shoreditch-based architecture practice BuckleyGrayYeoman.
The vast 115,000 sq ft space stretches across ten floors, two of which were added on with a steel-clad rooftop extension by the architects. The space will soon be filled with the creative-tech-type businesses that flock to the Silcon Roundabout hub for its connectivity and kudos. And at the top, six duplex apartments will have roof terraces and private access.
‘The size of this former print works has offered us the scope to create a lively and characterful focal point for the working life of the area, which is being transformed by the imminent arrival of the Elizabeth Line,’ says Matt Yeoman, Director of BuckleyGrayYeoman.
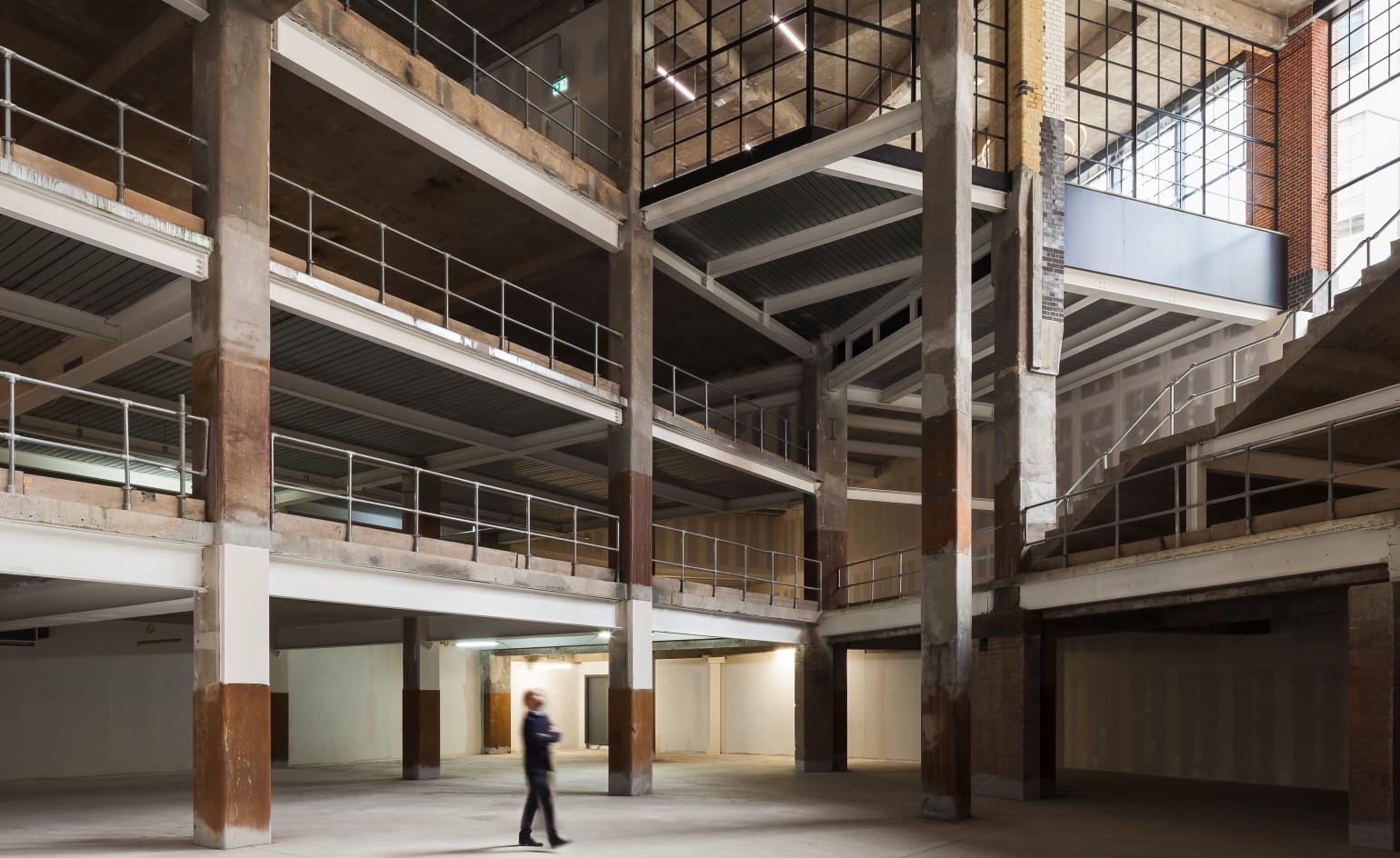
The vast atrium space at Herbal House in Clerkenwell.
BuckleyGrayYeoman retained the industrial character of the printworks that was originally constructed in 1928 for the Daily Mirror. Yet its use evolved from tabloid turnover, to artistic production, as the building later became part of Central St Martins College of Art and the London College of Printing. The design stripped back the buiding to its original materials revealing original brickwork and stone detailing.
While the existing loading bay was converted to create a triple-height space that extends up from the basement, linking the ground floor and upper ground spaces together. In the spirit of the legacy of the printworks, the original Crittal windows were replaced with visually similar contemporary versions. While new additions included a new circulation core and a new vertical lightwell that brings natural light through the centre of the building down to the lower levels.
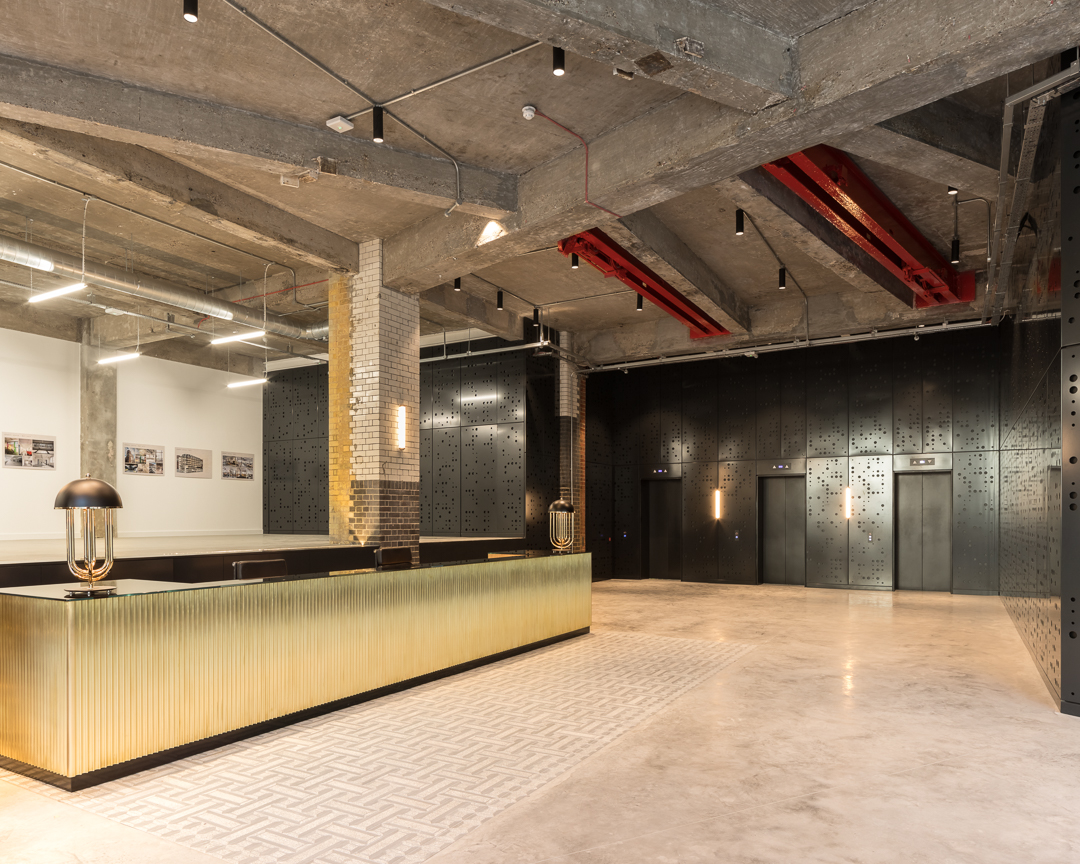
The entrance foyer at Herbal House.
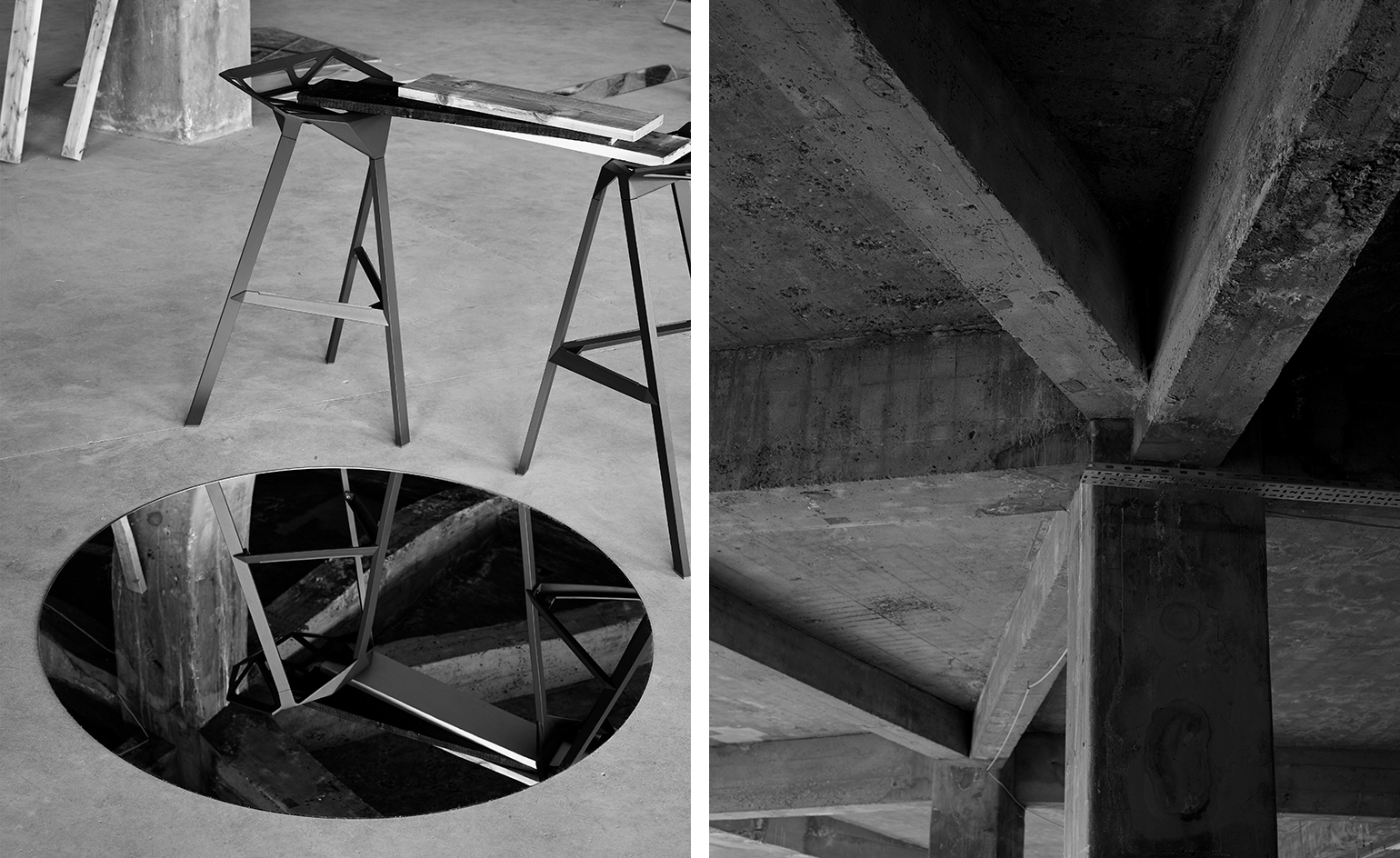
Left: ‘Stool_One’, £247 each by Konstantin Grcic, for Magis
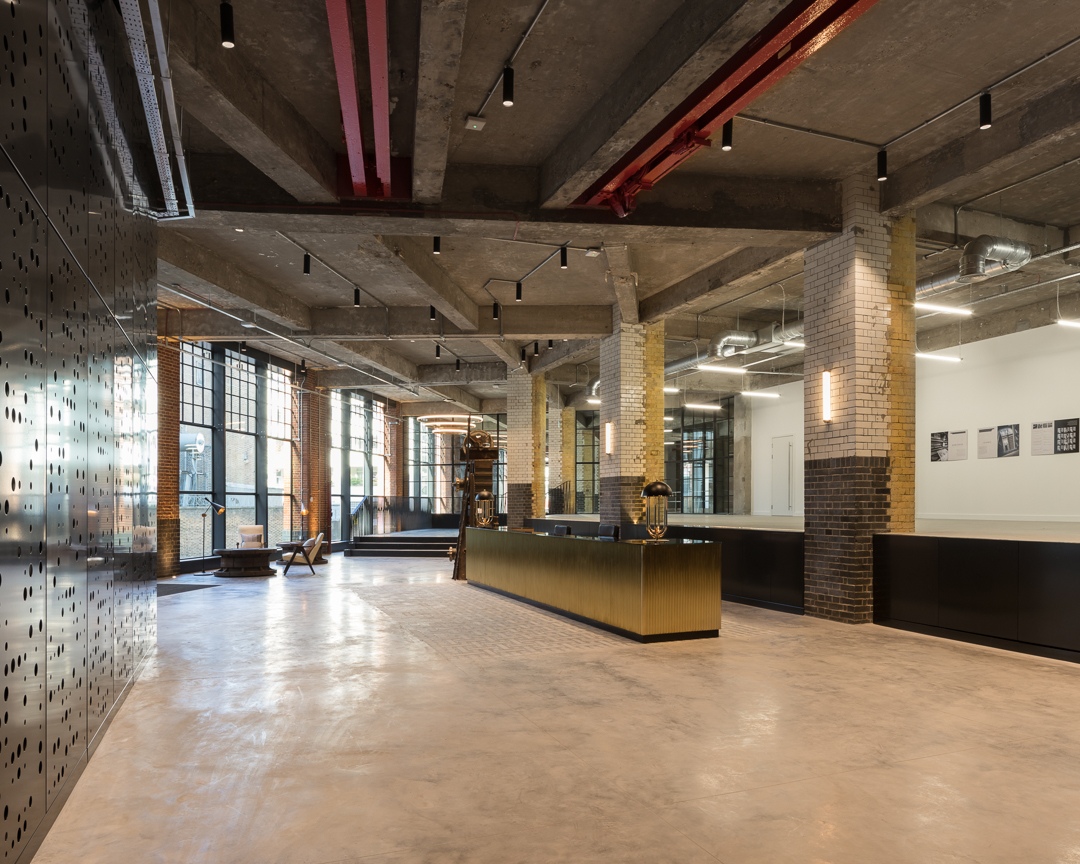
Herbal House interiors
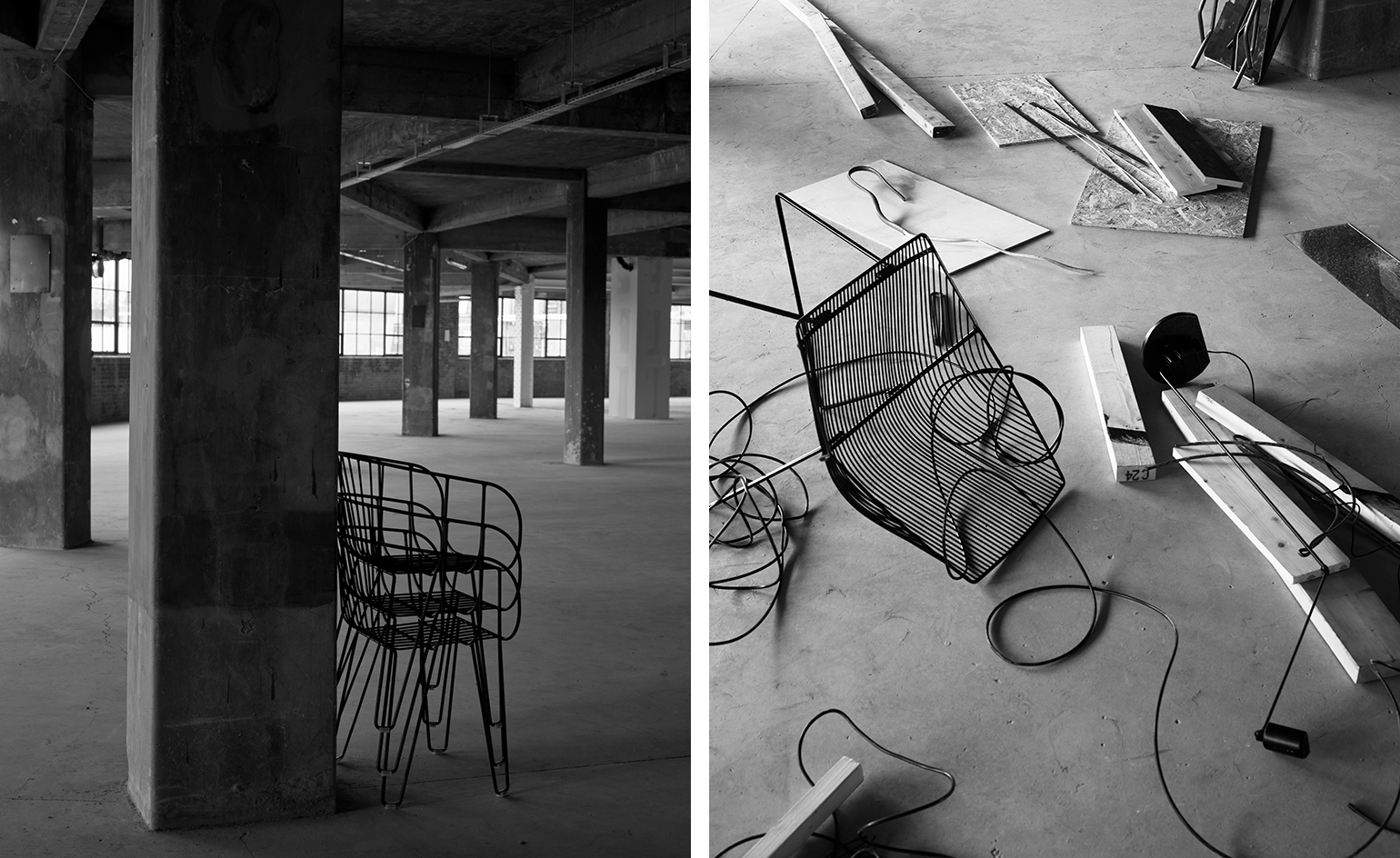
Left: ‘OLIVO’ armchair, £220, by iSimar (left shot) ‘Bunny Lounger: Special Edition’ in Black and Grey, $480, by Bend Goods. Right: ’Daphine LED floor lamp’, £497, by Tommaso Cimini for Lumina, from Aram Store.
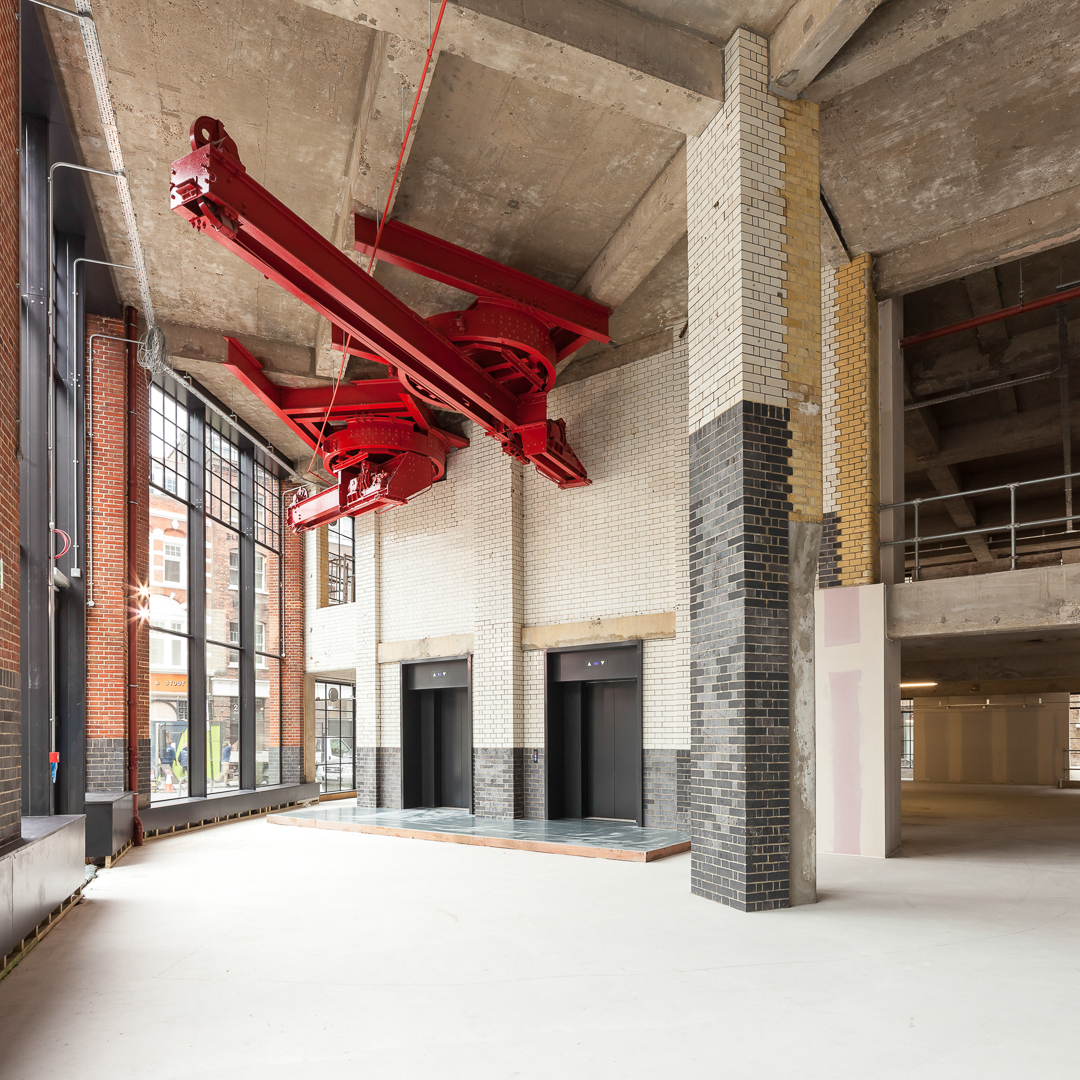
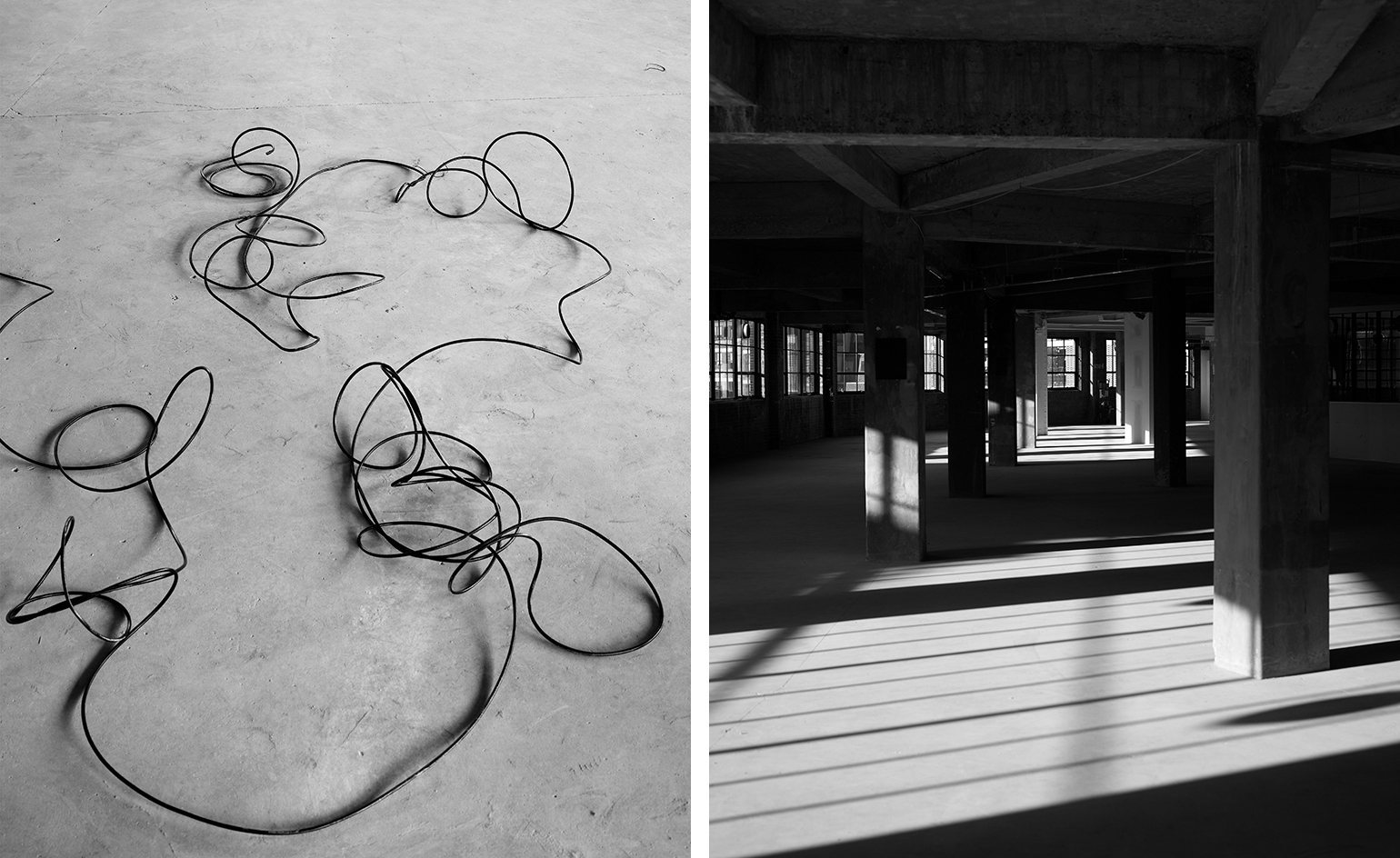
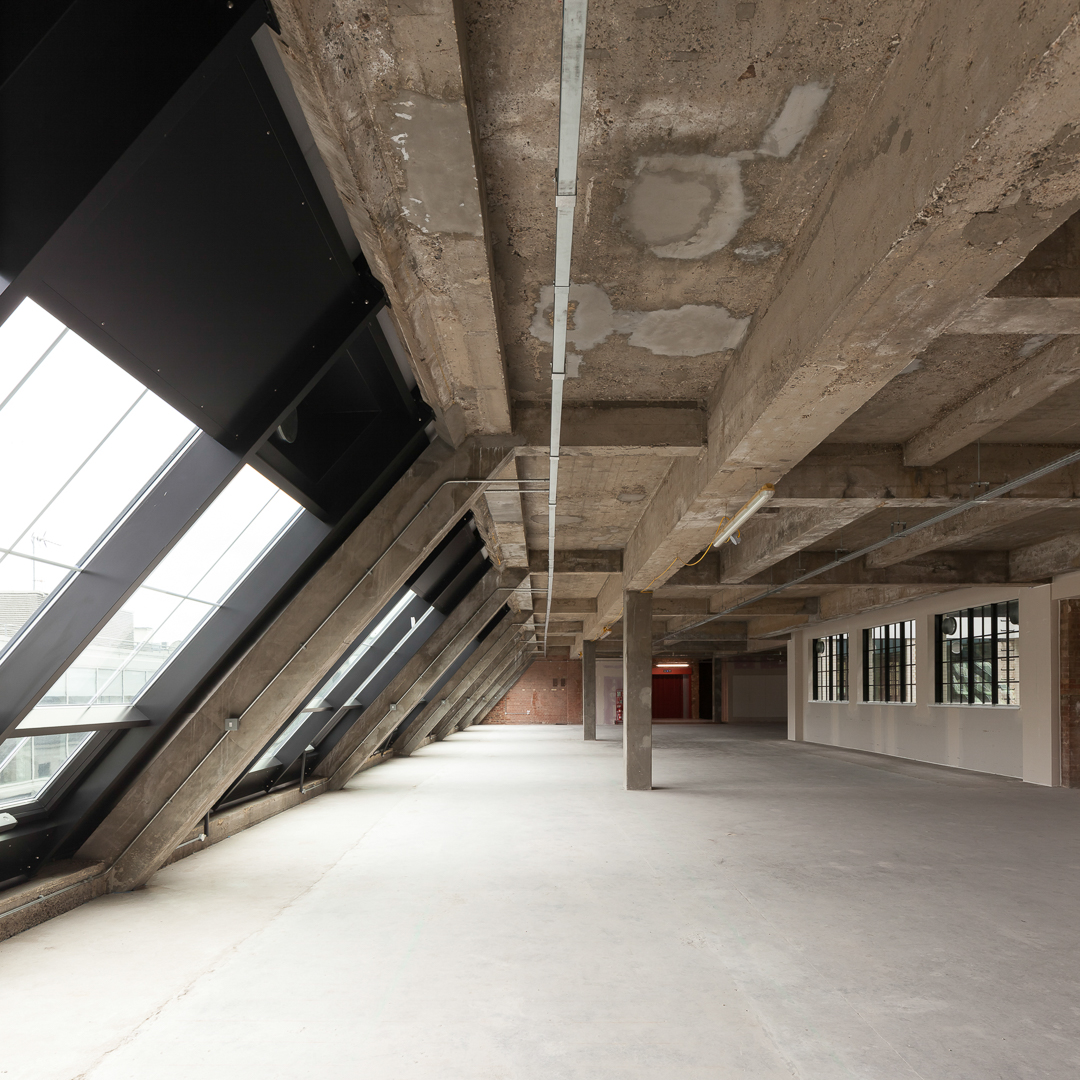
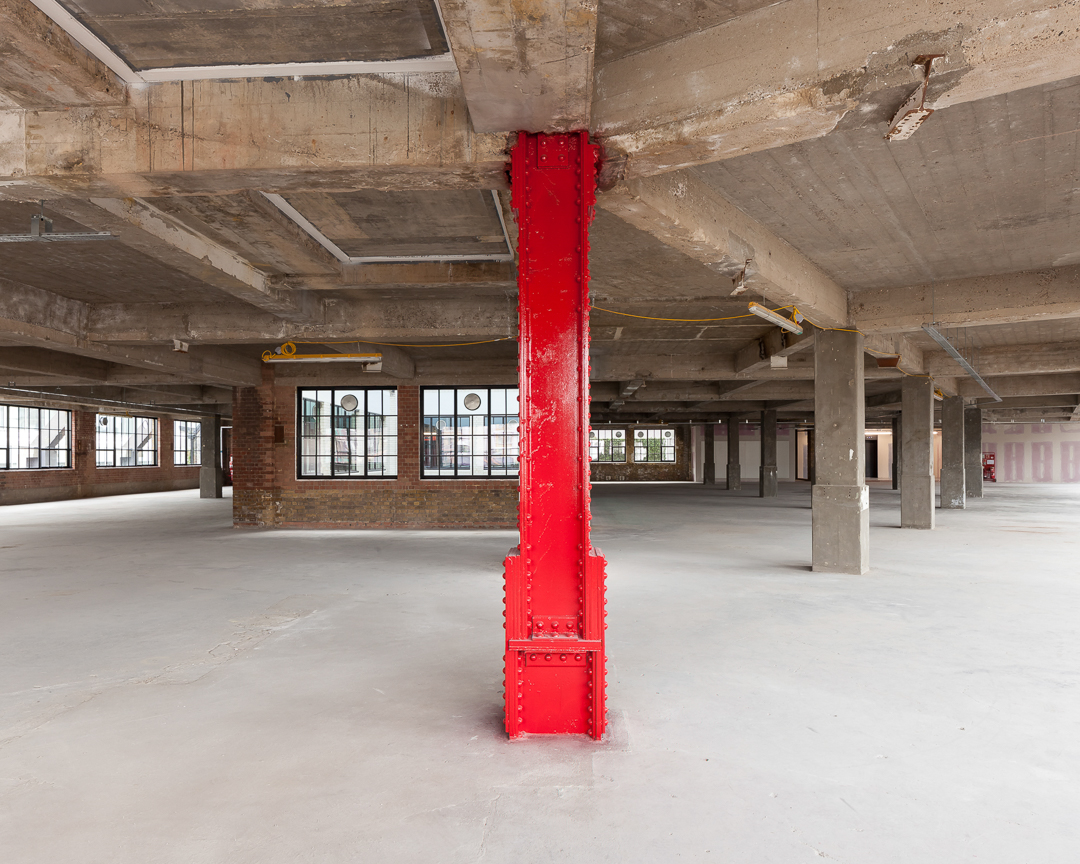
INFORMATION
For more information, visit the BuckleyGrayYeoman website
Wallpaper* Newsletter
Receive our daily digest of inspiration, escapism and design stories from around the world direct to your inbox.
Harriet Thorpe is a writer, journalist and editor covering architecture, design and culture, with particular interest in sustainability, 20th-century architecture and community. After studying History of Art at the School of Oriental and African Studies (SOAS) and Journalism at City University in London, she developed her interest in architecture working at Wallpaper* magazine and today contributes to Wallpaper*, The World of Interiors and Icon magazine, amongst other titles. She is author of The Sustainable City (2022, Hoxton Mini Press), a book about sustainable architecture in London, and the Modern Cambridge Map (2023, Blue Crow Media), a map of 20th-century architecture in Cambridge, the city where she grew up.
-
 All-In is the Paris-based label making full-force fashion for main character dressing
All-In is the Paris-based label making full-force fashion for main character dressingPart of our monthly Uprising series, Wallpaper* meets Benjamin Barron and Bror August Vestbø of All-In, the LVMH Prize-nominated label which bases its collections on a riotous cast of characters – real and imagined
By Orla Brennan
-
 Maserati joins forces with Giorgetti for a turbo-charged relationship
Maserati joins forces with Giorgetti for a turbo-charged relationshipAnnouncing their marriage during Milan Design Week, the brands unveiled a collection, a car and a long term commitment
By Hugo Macdonald
-
 Through an innovative new training program, Poltrona Frau aims to safeguard Italian craft
Through an innovative new training program, Poltrona Frau aims to safeguard Italian craftThe heritage furniture manufacturer is training a new generation of leather artisans
By Cristina Kiran Piotti