ARO-designed Bucks County home brings together art and landscape
A new-build ‘forever' home for two collectors balances internal art and design displays with views of the green, agrarian landscape of Bucks County, Pennsylvania, in a modest architectural composition by ARO
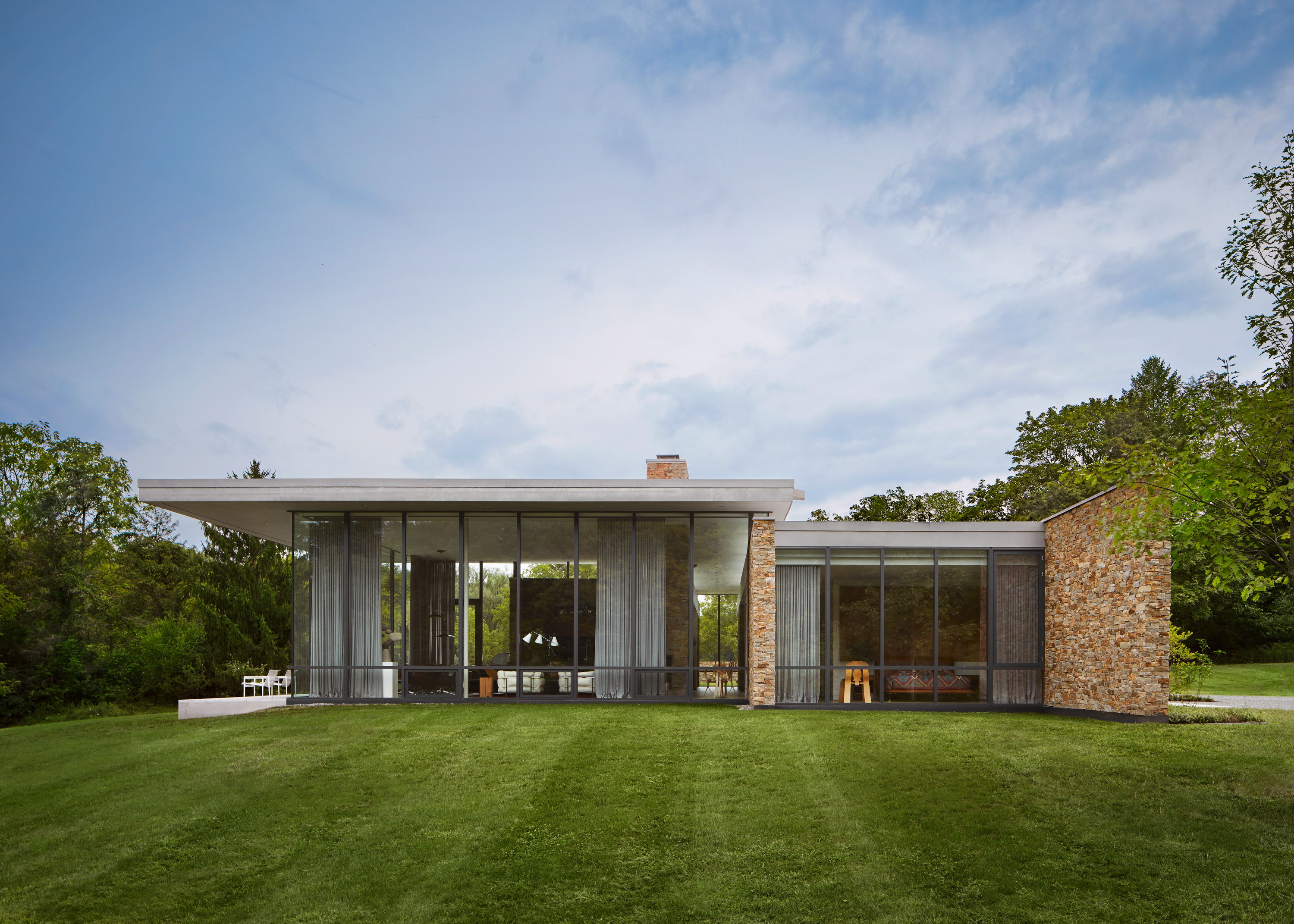
Stephen Kent Johnson - Photography
A new house in the leafy expanses of Pennsylvania has been designed as the ‘forever' home of a pair of avid art and design collectors. The architecture practice behind it, New York-based studio Architecture Research Office (ARO), looked for its design to ‘frame' the precious objects within the Bucks County home and wider context, by creating a minimalist composition of flat glazed and opaque surfaces.
The clients are two former Knoll executives with considerable collections of Americana, as well as classic furniture pieces from the legendary American design manufacturer. In order to place the collectibles centre stage, the architects created a main circulation axis for the home, which doubles as a linear gallery to show weathervanes. There, clerestory windows ensure optimal natural daylight for viewing.
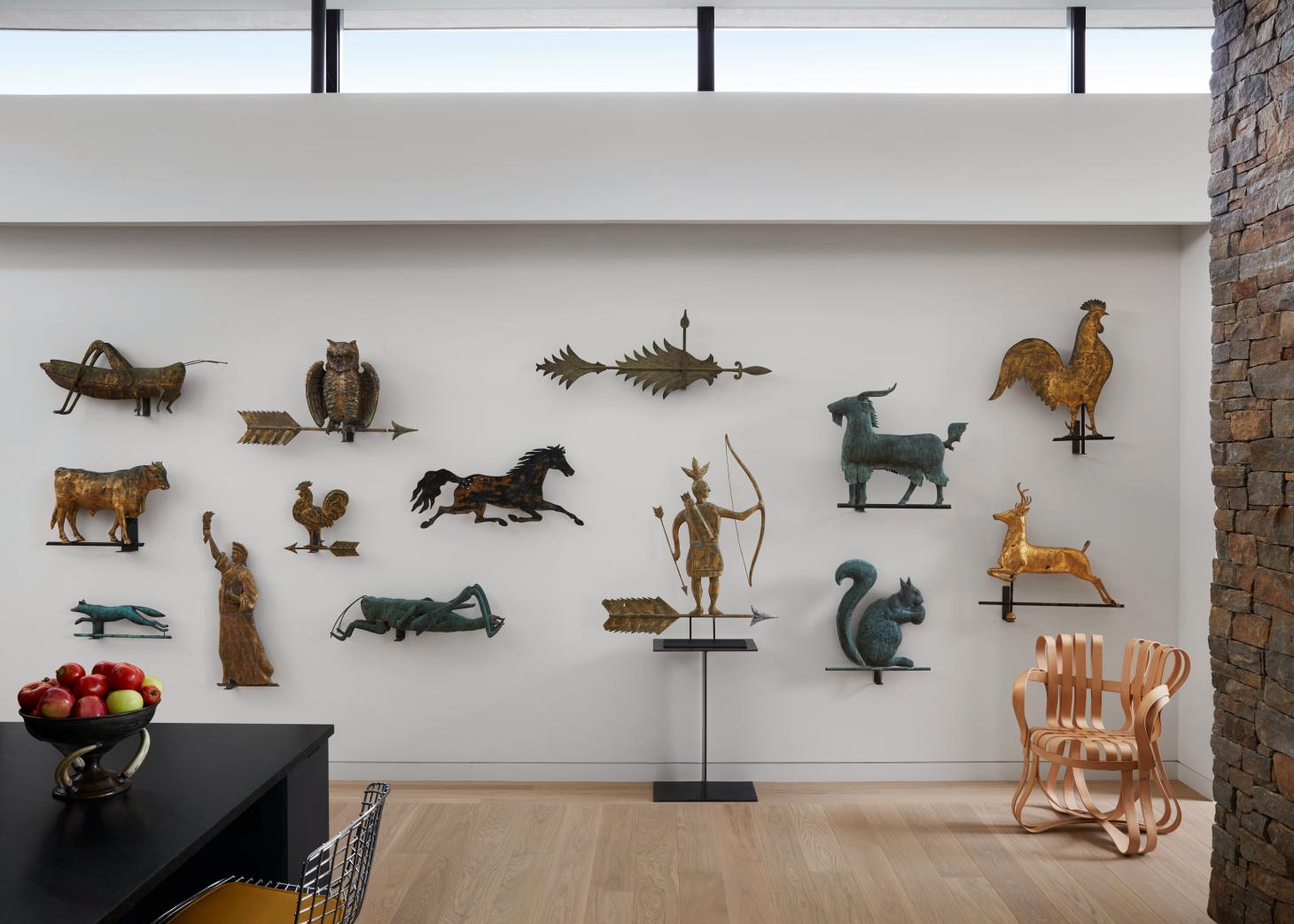
Bucks County House
The house's larger spaces – the open-plan living-dining room, for example – feature sculpture, set in strategic positions that allows it to breathe. The varied displays also include Joseph Heinrich chafing dishes; Roseville Pottery in pine cone patterns; and engraved trophies.
The residence spans a generous 4,250 sq ft in a low, relatively modest architectural composition of vertical and horizontal planes across a single level. This makes connections with the outside easy and immediate through floor-to-ceiling openings onto a surrounding garden, decked terraces and swimming pool area at the rear. It also allows ‘panoramic views of the surrounding meadow and fields', say the team.
A restrained material and colour palette works to highlight the design-led interiors and emphasises the collection inside, and nature outside. Walls are a combination of clean white plaster and exposed locally quarried stone (which also features in the main fireplace), and flooring is predominantly timber. Walnut and stained ash cabinetry adds a touch of warmth.
A flat roof with a pronounced overhang on the impressively glass-enclosed living space pavilion further accentuates the architecture's connection with the land, adding weight and anchoring it to its site, while tempting the eye to travel outwards towards the agrarian landscape of Bucks County.
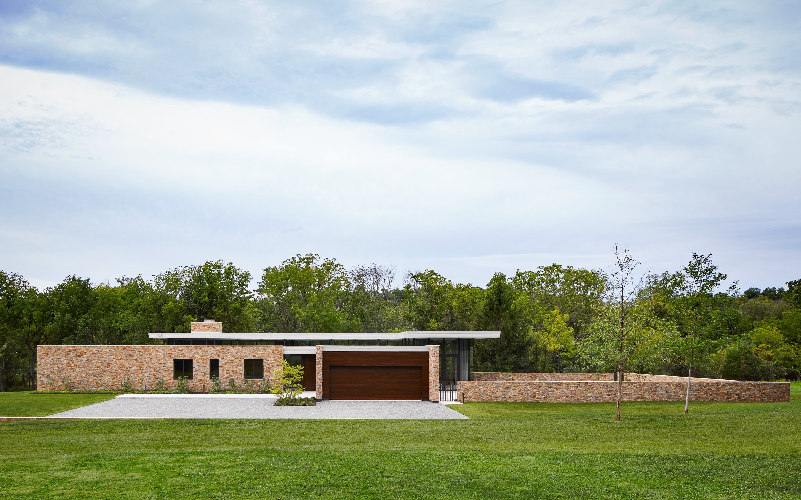
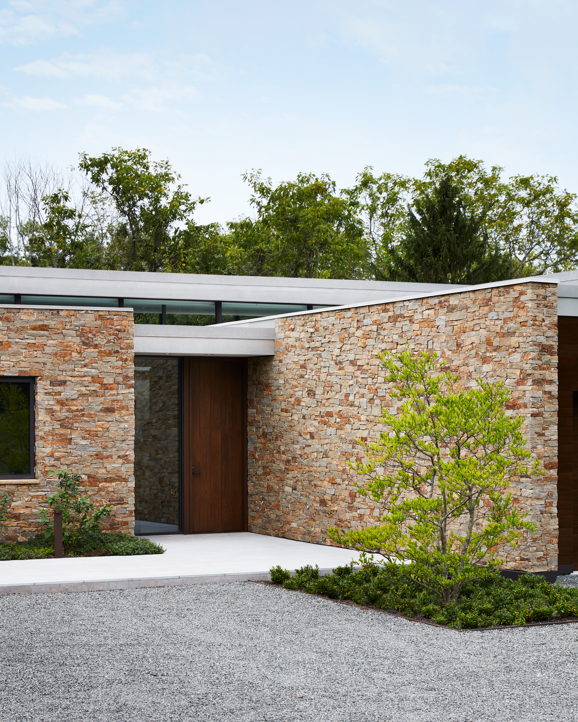
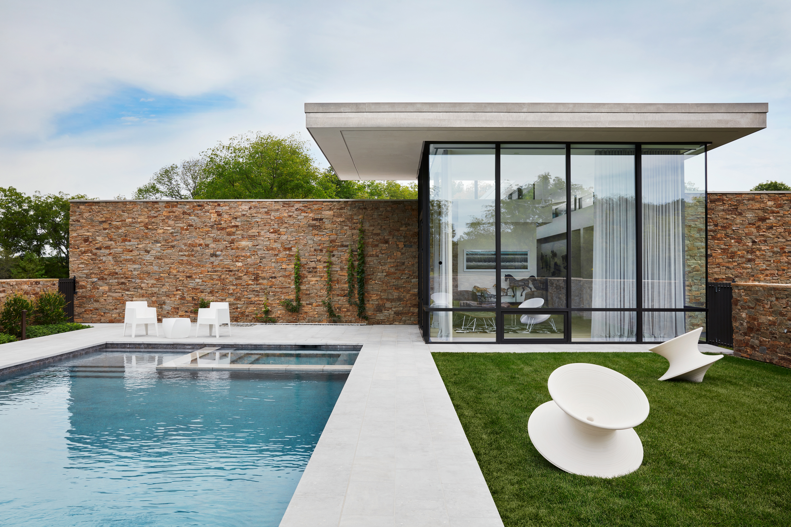
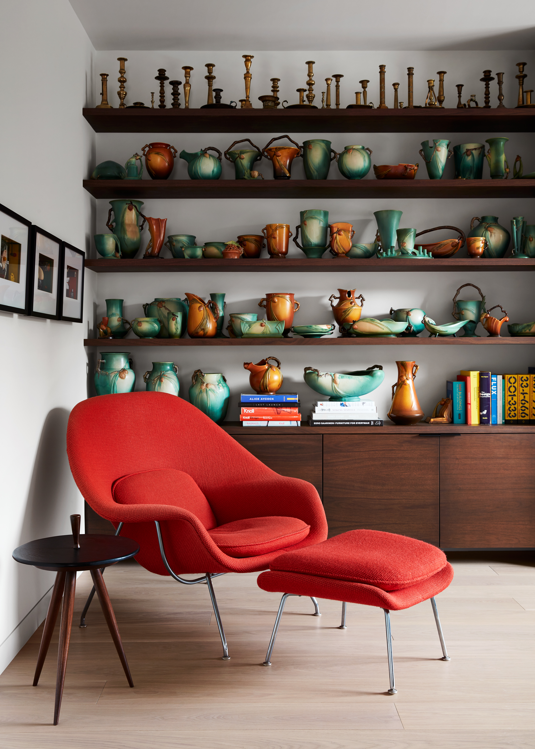
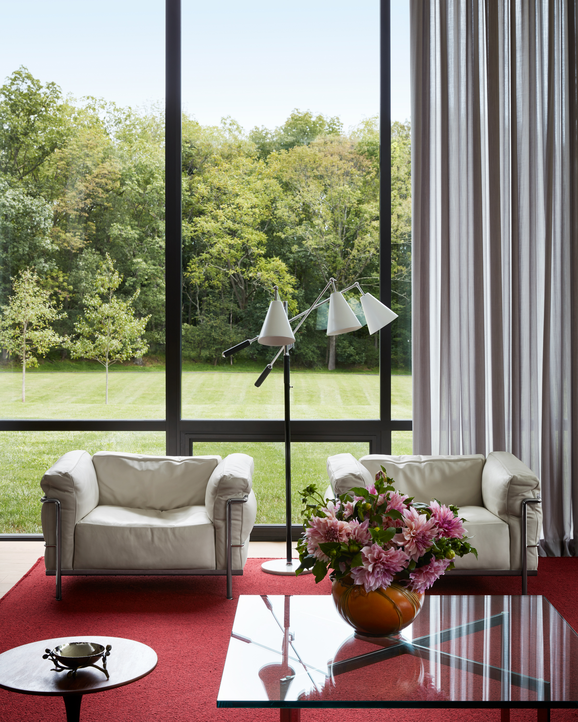
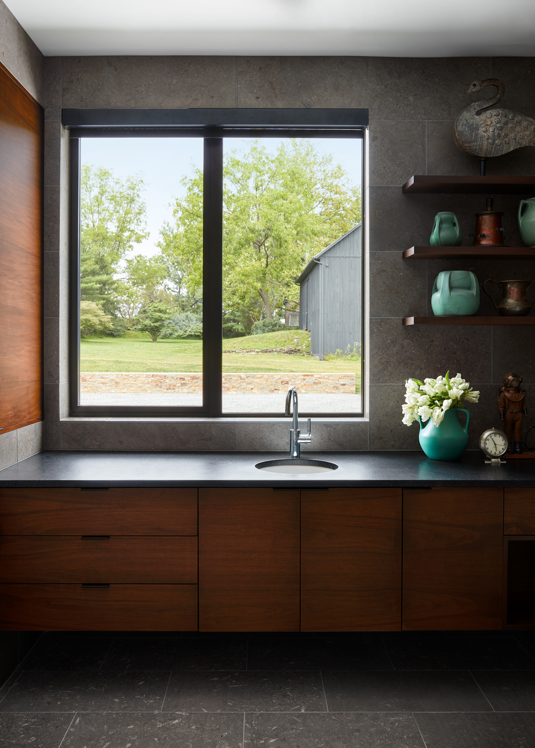
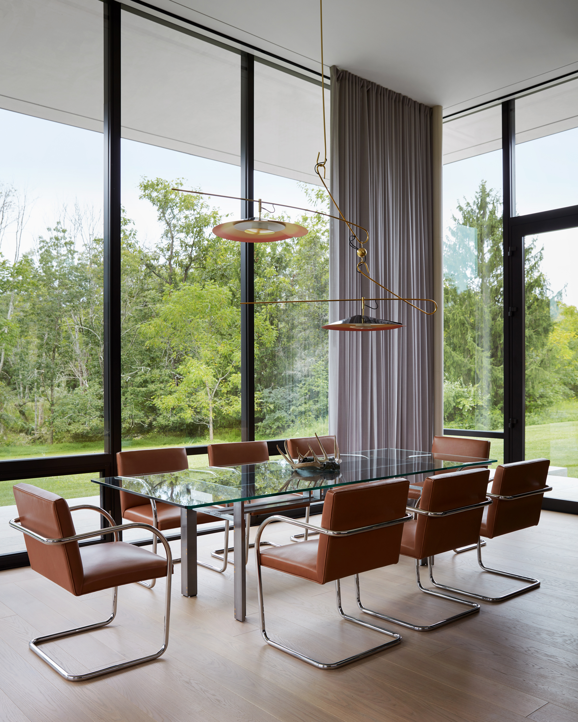
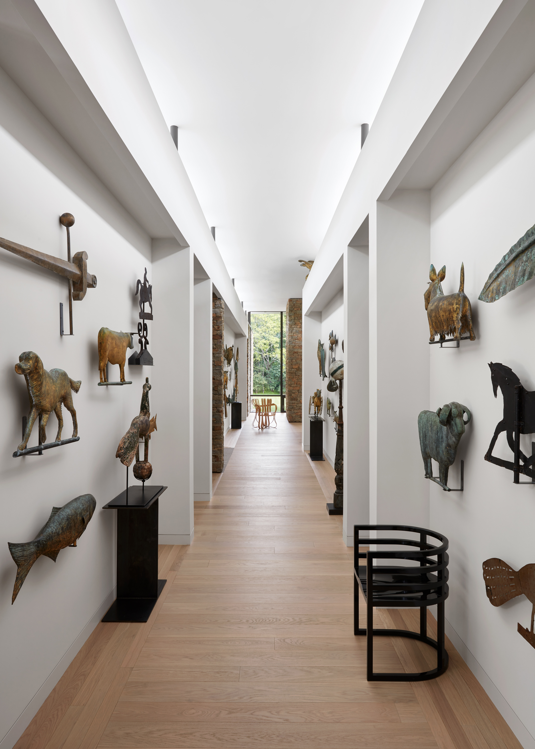
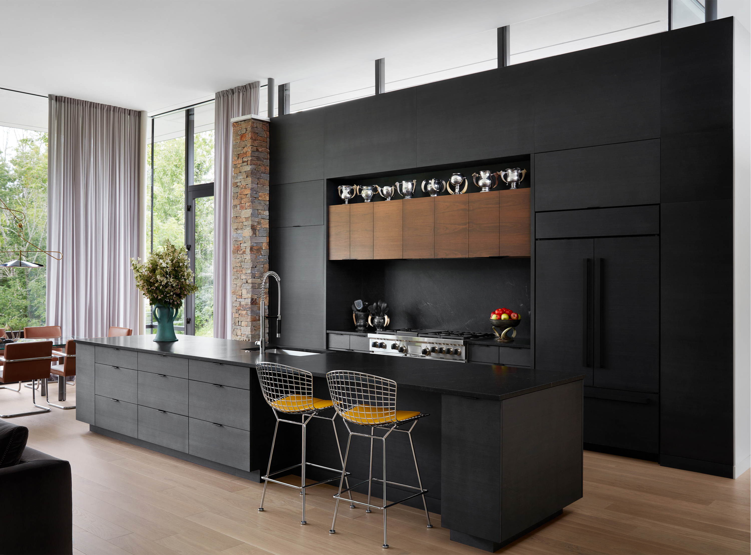
INFORMATION
Wallpaper* Newsletter
Receive our daily digest of inspiration, escapism and design stories from around the world direct to your inbox.
Ellie Stathaki is the Architecture & Environment Director at Wallpaper*. She trained as an architect at the Aristotle University of Thessaloniki in Greece and studied architectural history at the Bartlett in London. Now an established journalist, she has been a member of the Wallpaper* team since 2006, visiting buildings across the globe and interviewing leading architects such as Tadao Ando and Rem Koolhaas. Ellie has also taken part in judging panels, moderated events, curated shows and contributed in books, such as The Contemporary House (Thames & Hudson, 2018), Glenn Sestig Architecture Diary (2020) and House London (2022).
-
 Warp Records announces its first event in over a decade at the Barbican
Warp Records announces its first event in over a decade at the Barbican‘A Warp Happening,' landing 14 June, is guaranteed to be an epic day out
By Tianna Williams
-
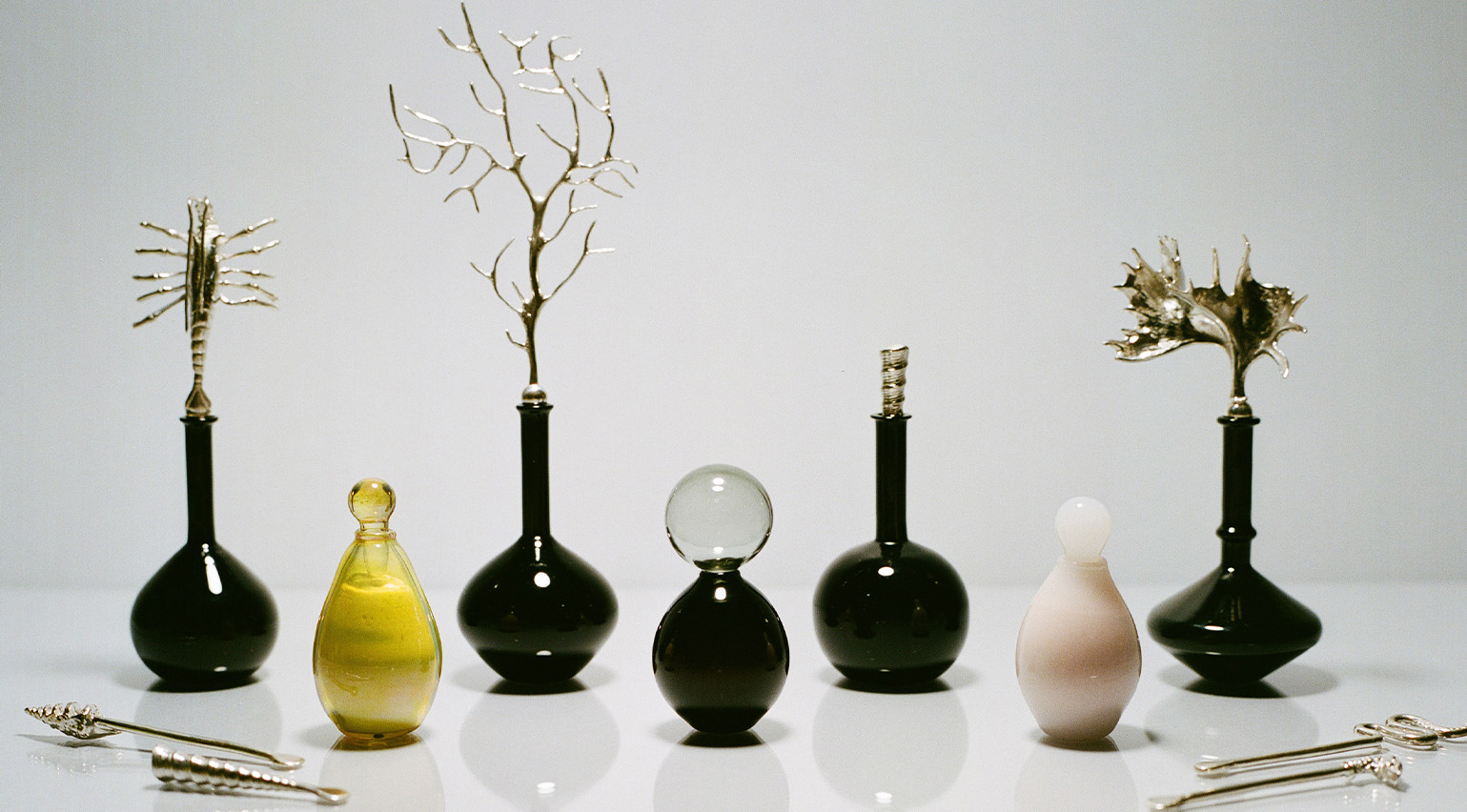 Cure your ‘beauty burnout’ with Kindred Black’s artisanal glassware
Cure your ‘beauty burnout’ with Kindred Black’s artisanal glasswareDoes a cure for ‘beauty burnout’ lie in bespoke design? The founders of Kindred Black think so. Here, they talk Wallpaper* through the brand’s latest made-to-order venture
By India Birgitta Jarvis
-
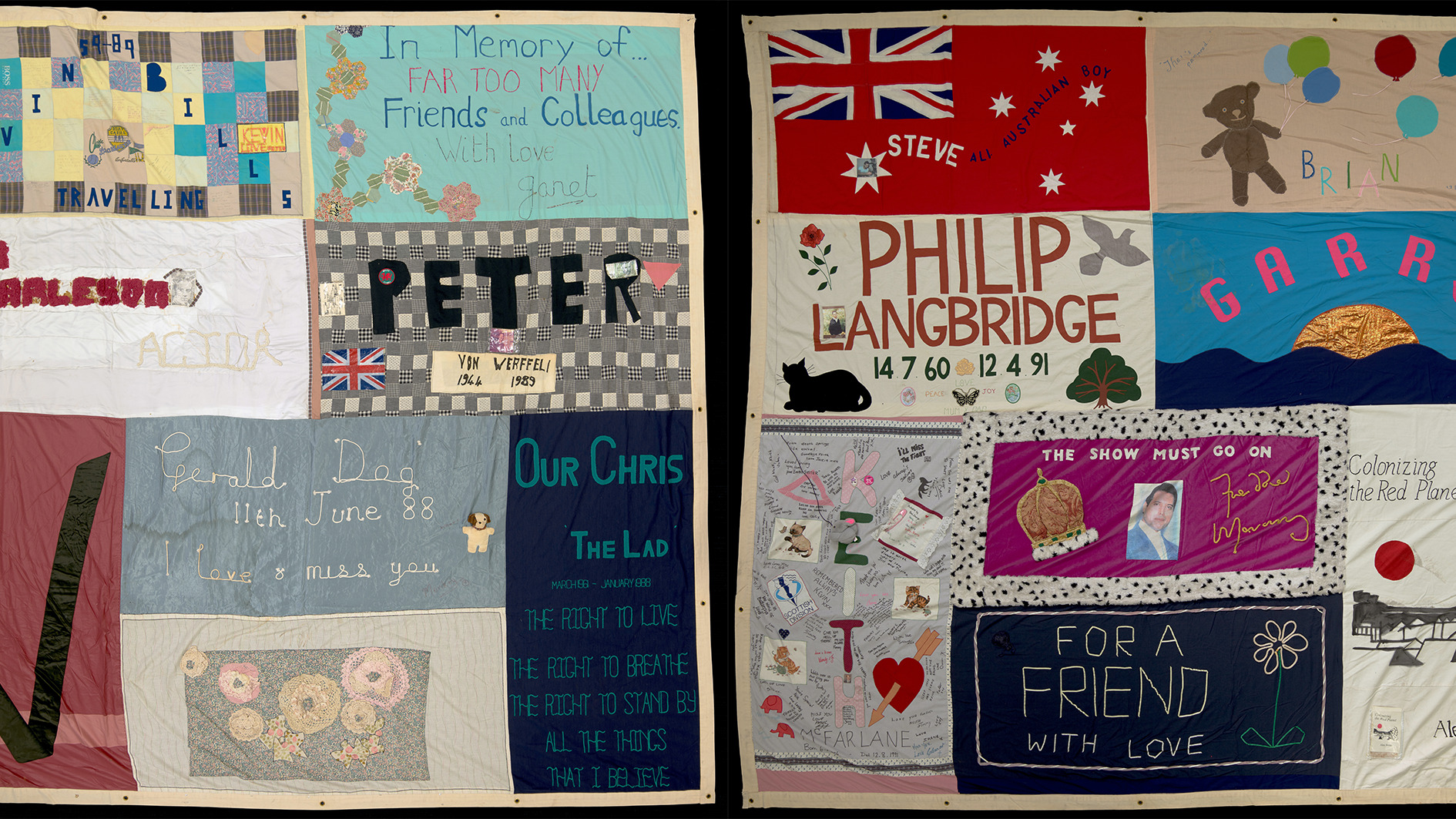 The UK AIDS Memorial Quilt will be shown at Tate Modern
The UK AIDS Memorial Quilt will be shown at Tate ModernThe 42-panel quilt, which commemorates those affected by HIV and AIDS, will be displayed in Tate Modern’s Turbine Hall in June 2025
By Anna Solomon
-
 This minimalist Wyoming retreat is the perfect place to unplug
This minimalist Wyoming retreat is the perfect place to unplugThis woodland home that espouses the virtues of simplicity, containing barely any furniture and having used only three materials in its construction
By Anna Solomon
-
 We explore Franklin Israel’s lesser-known, progressive, deconstructivist architecture
We explore Franklin Israel’s lesser-known, progressive, deconstructivist architectureFranklin Israel, a progressive Californian architect whose life was cut short in 1996 at the age of 50, is celebrated in a new book that examines his work and legacy
By Michael Webb
-
 A new hilltop California home is rooted in the landscape and celebrates views of nature
A new hilltop California home is rooted in the landscape and celebrates views of natureWOJR's California home House of Horns is a meticulously planned modern villa that seeps into its surrounding landscape through a series of sculptural courtyards
By Jonathan Bell
-
 The Frick Collection's expansion by Selldorf Architects is both surgical and delicate
The Frick Collection's expansion by Selldorf Architects is both surgical and delicateThe New York cultural institution gets a $220 million glow-up
By Stephanie Murg
-
 Remembering architect David M Childs (1941-2025) and his New York skyline legacy
Remembering architect David M Childs (1941-2025) and his New York skyline legacyDavid M Childs, a former chairman of architectural powerhouse SOM, has passed away. We celebrate his professional achievements
By Jonathan Bell
-
 The upcoming Zaha Hadid Architects projects set to transform the horizon
The upcoming Zaha Hadid Architects projects set to transform the horizonA peek at Zaha Hadid Architects’ future projects, which will comprise some of the most innovative and intriguing structures in the world
By Anna Solomon
-
 Frank Lloyd Wright’s last house has finally been built – and you can stay there
Frank Lloyd Wright’s last house has finally been built – and you can stay thereFrank Lloyd Wright’s final residential commission, RiverRock, has come to life. But, constructed 66 years after his death, can it be considered a true ‘Wright’?
By Anna Solomon
-
 Heritage and conservation after the fires: what’s next for Los Angeles?
Heritage and conservation after the fires: what’s next for Los Angeles?In the second instalment of our 'Rebuilding LA' series, we explore a way forward for historical treasures under threat
By Mimi Zeiger