A Chinese industrial building transformation makes for a minimalist live/work space
The renovation of an abandoned cement factory on the southeastern coast of China by designer Wanmu Shazi resulted in a minimalist and calming live/work space
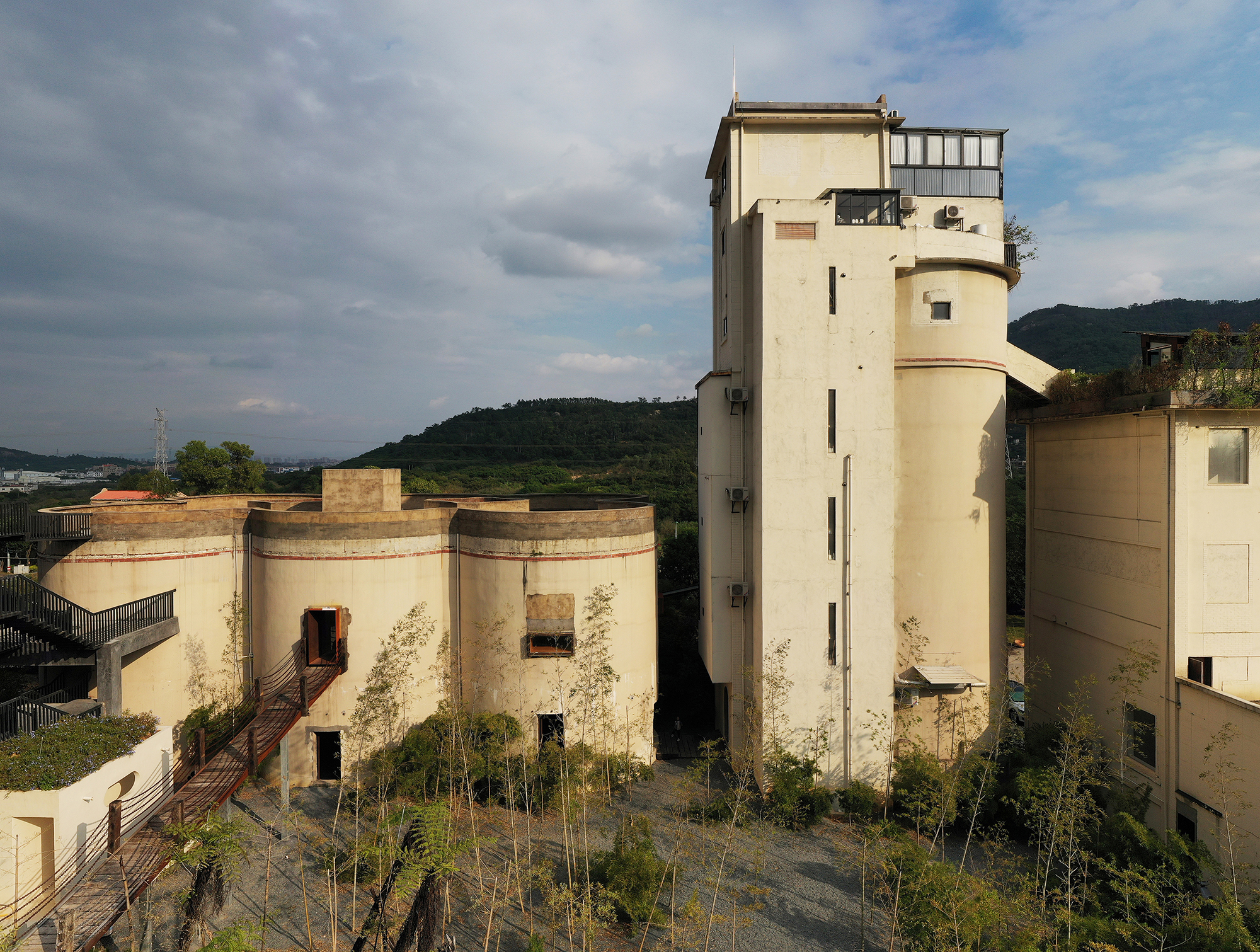
A Qi - Photography
Chinese designer Wanmu Shazi wears multiple hats. He kicked off his career as a carpenter and furniture maker; he moved on to apply his woodworking skills onto anything from furniture, spatial installations, sculpture, and even fashion; and most recently he has turned his hand to architecture, when he took on the project of an industrial building transformation into a contemporary home and atelier for himself and his studio.
The scheme occupies the site of an abandoned cement factory on Fengnan, Xiamen, in China's southeastern coast. Sat on the edge of town, next to existing structures, farmland and a landscape of verdant, rolling hills beyond, the original building was in dire need of a refresh. Wanmu Shazi maintained most of the old building fabric, including a dramatic composition of three tall, concrete cylinders, which he gutted and reused. One of them now contains a 15m-tall ‘meditation teahouse', another hosts the artist studio and a woodworking exhibition hall, and the last houses the designer’s own home.
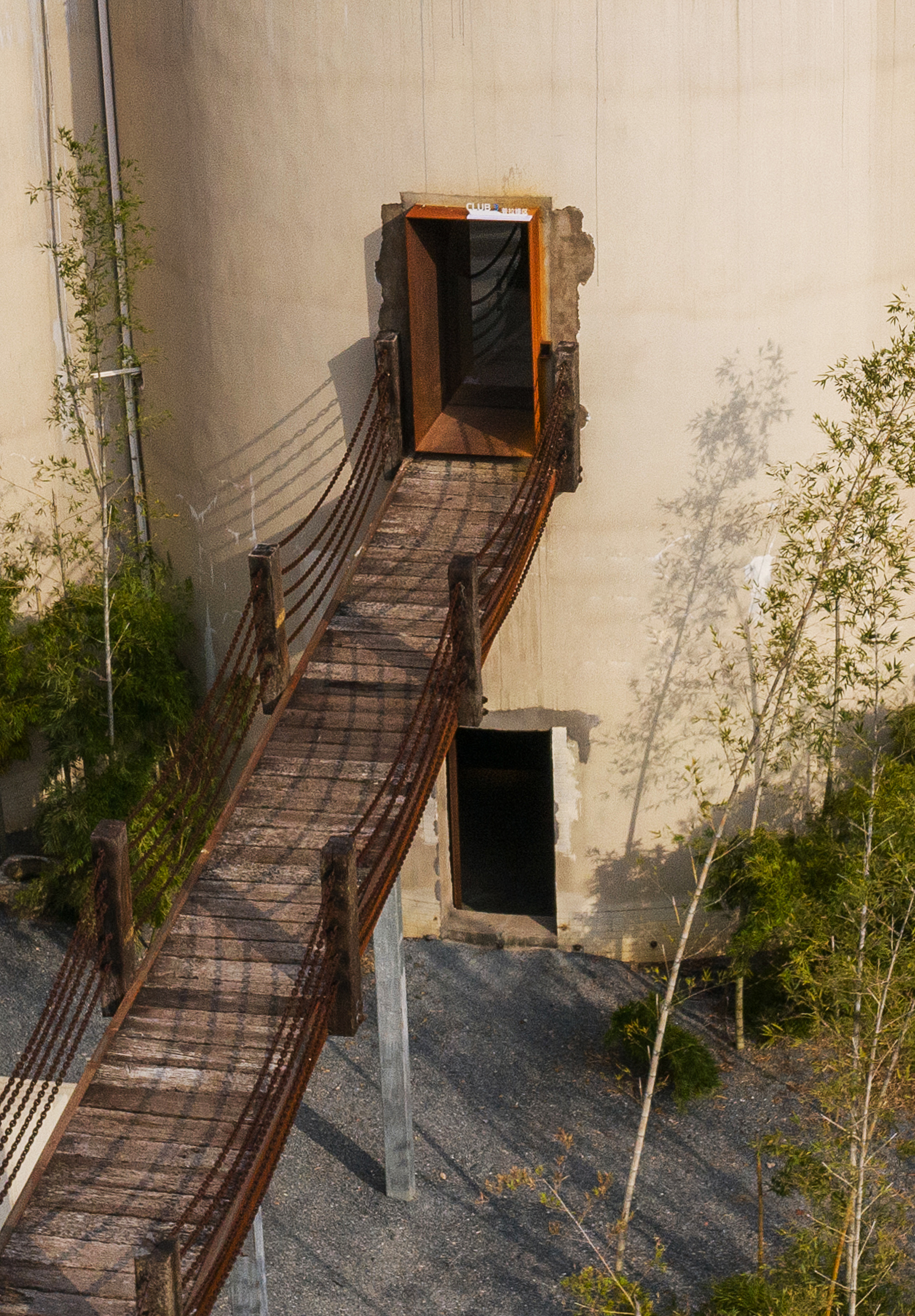
‘As I was renovating the building, I repeatedly walked through the space, to find the most comfortable scale and the most appropriate positions for window openings. Stepping into this place, you’ll feel being "wrapped" by the architecture and be healed both physically and mentally,' the designer explains, highlighting the importance of physical comfort and achieving a warm home in the project's redesign.
Wanmu Shazi worked mostly with volumes and negative space, openings and light to compose his interiors. Decor is sparse and minimalist, allowing architecture and emotion to take centre stage. A green tree in the foyer, planted centrally and underneath a round skylight, blurs the boundaries between inside and outside.He describes the spatial ambience as ‘Qi' (the Chinese concept for ‘vital energy' or ‘life force'). He believes that quality design needs to ‘focus on "Qi" rather than form, as the spatial atmosphere can not only stimulate sensory experience and but also evoke emotions.'
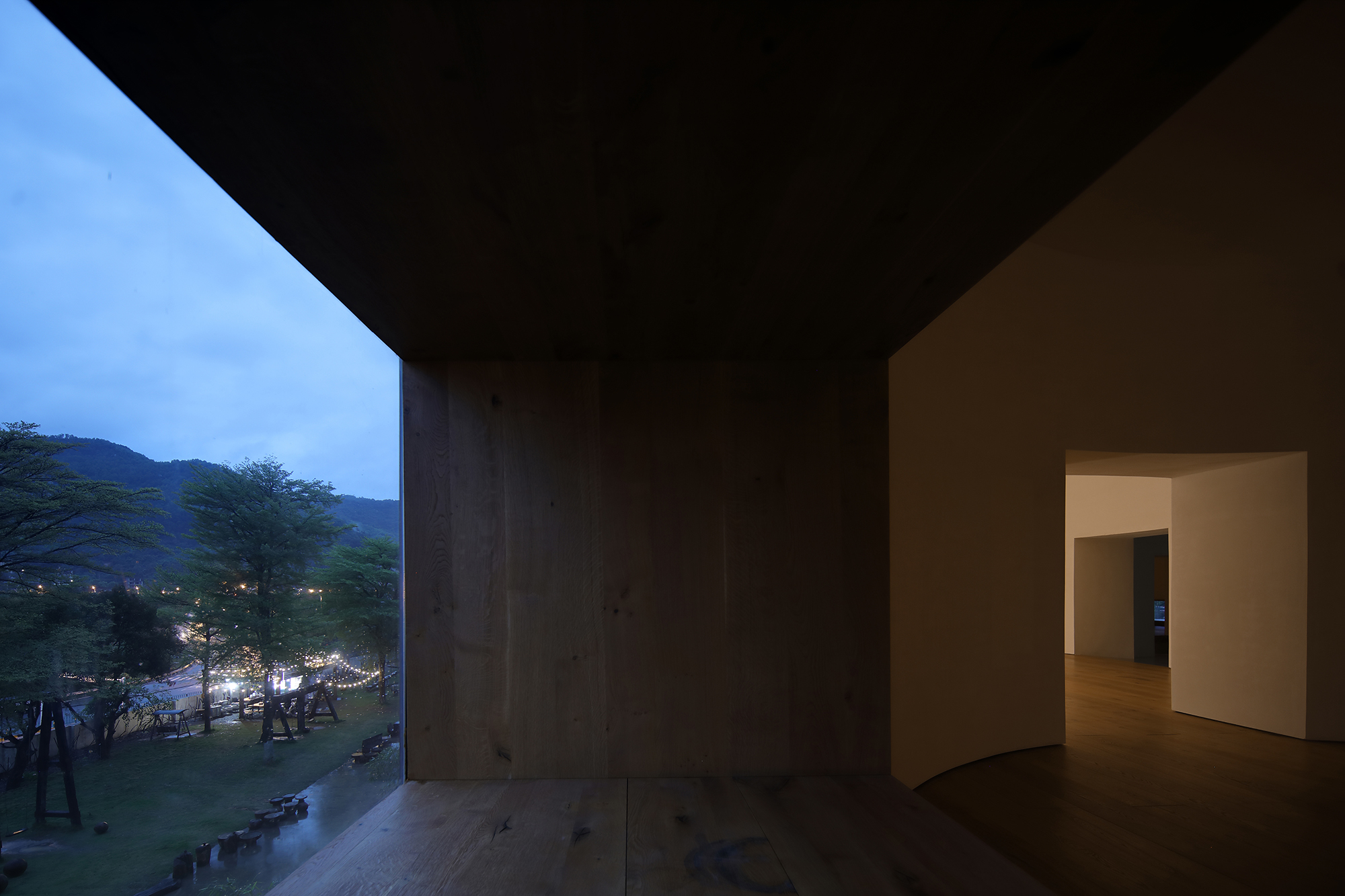
A narrow, wooden bridge connects this industrial building transformation with the outside world, creating a sense of mystery and exploration. Meanwhile guests walk into the complex through a door that feels distinctly utilitarian in nature, made of rusted steel and lightweight glass, hinting to the industrial heritage of this unusual home - which Wanmu Shazi also opens to young creatives for workshops, shows and events, to stimulate creativity and culture in the region.
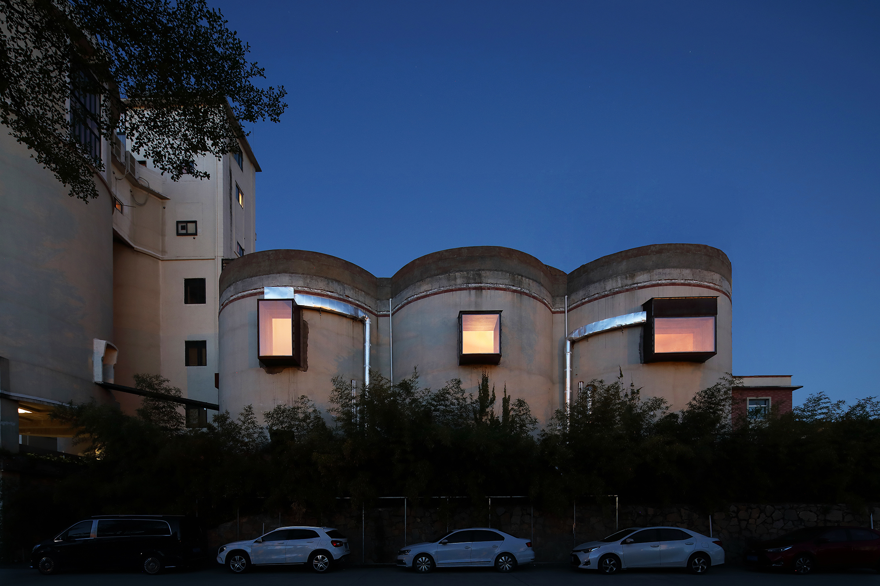

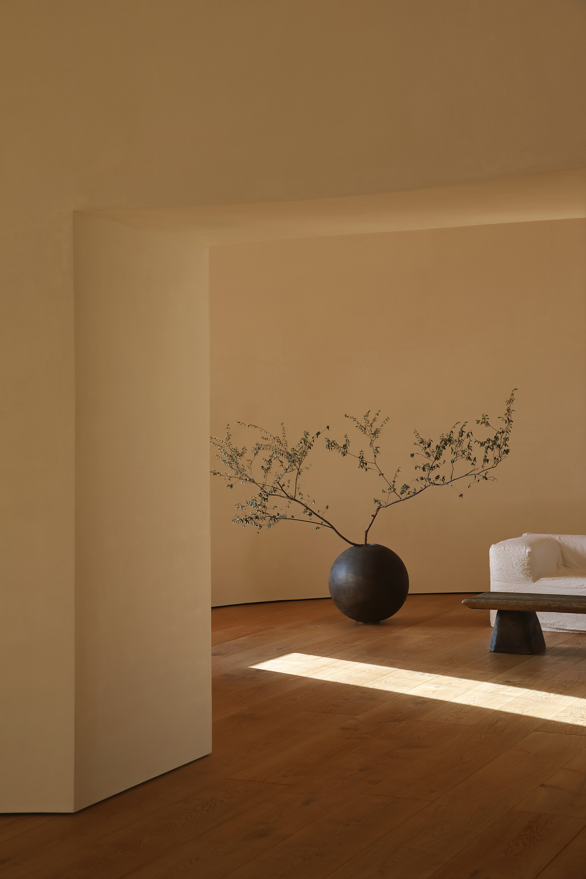
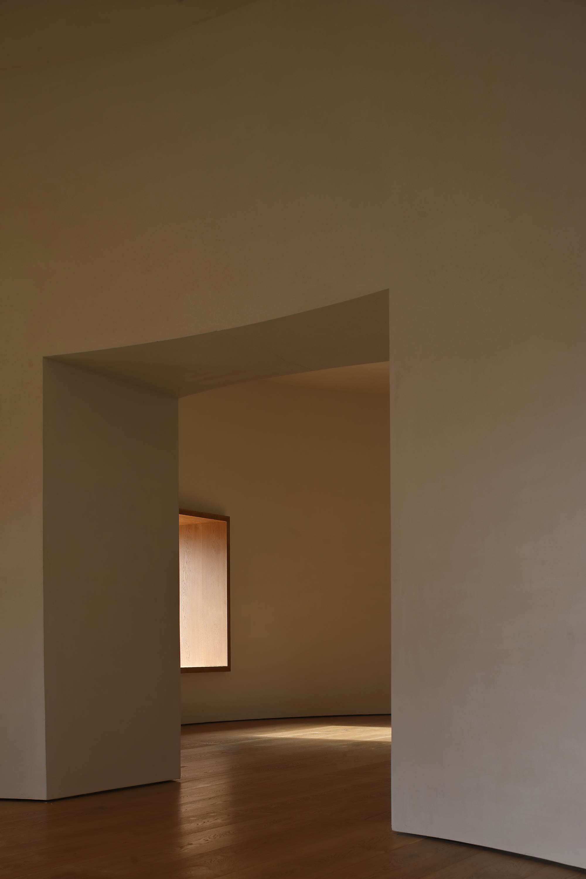
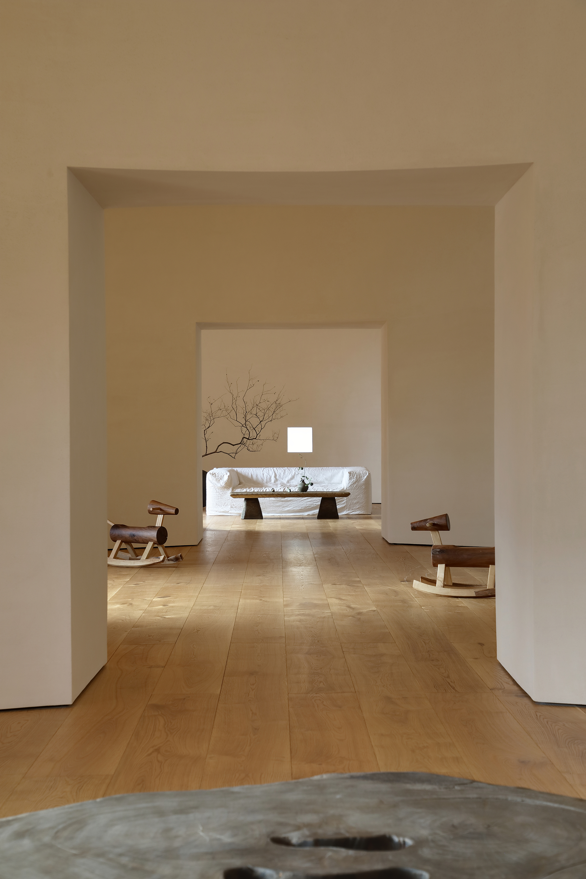
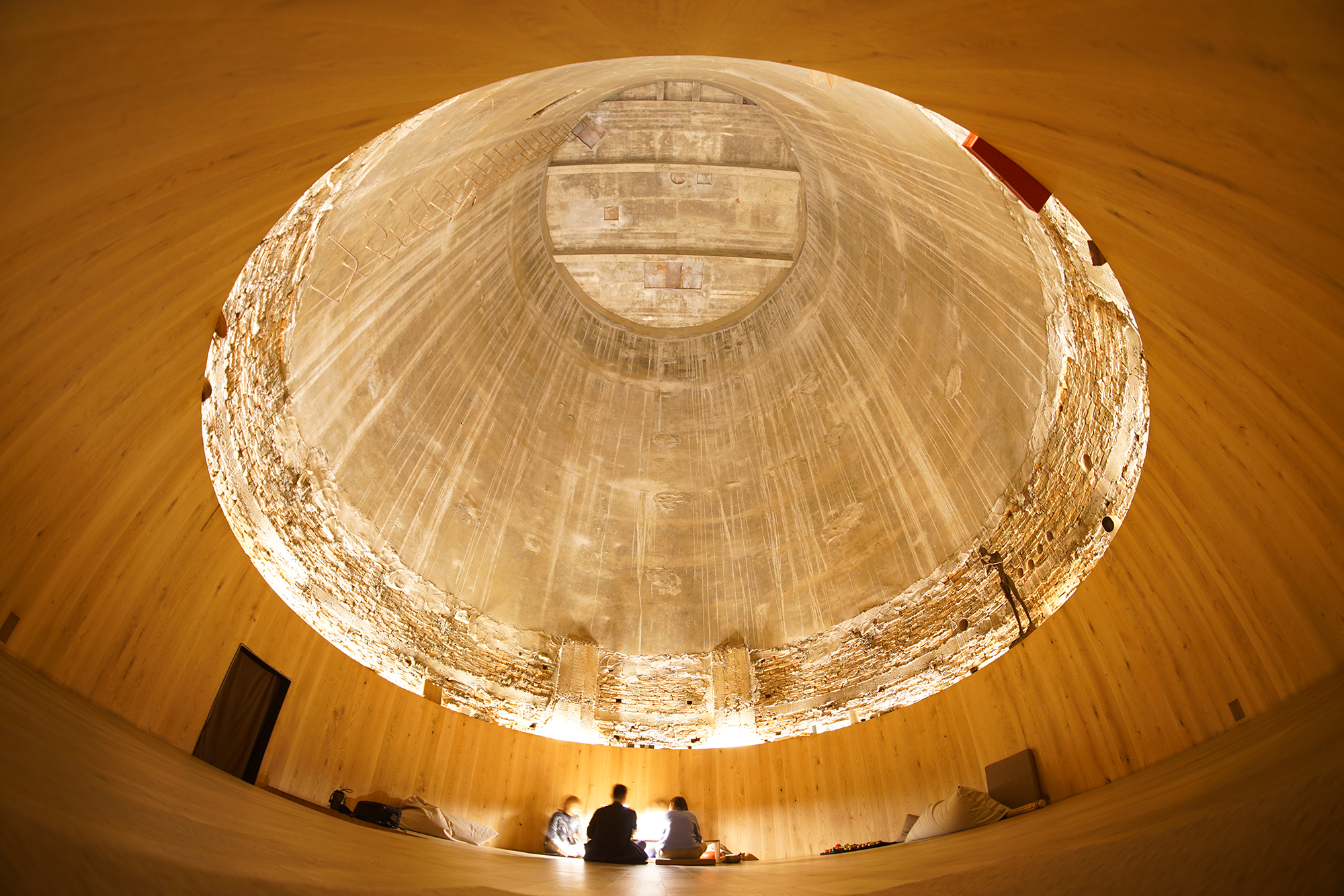
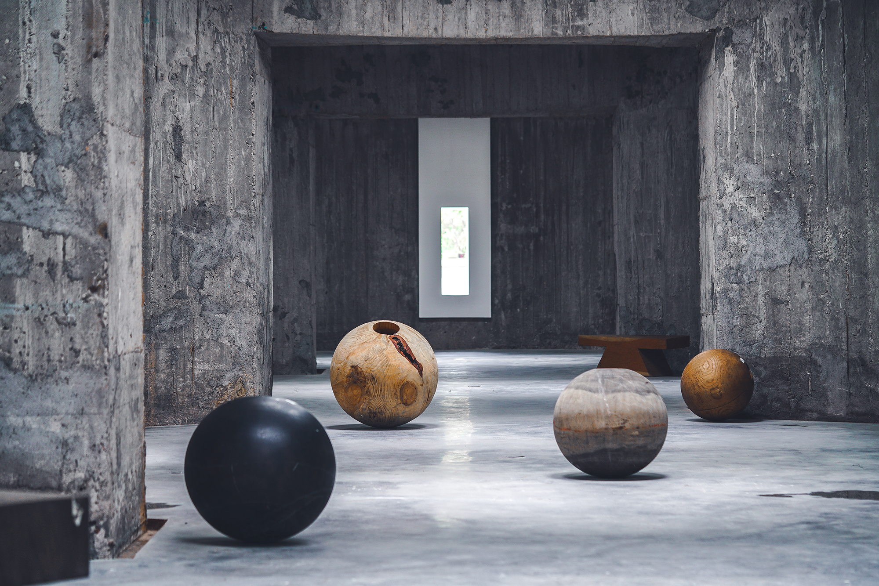
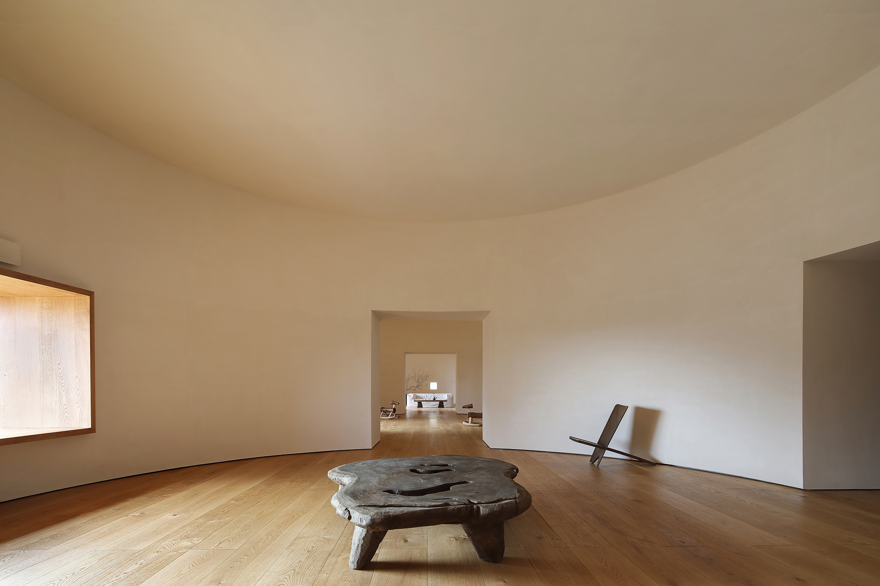
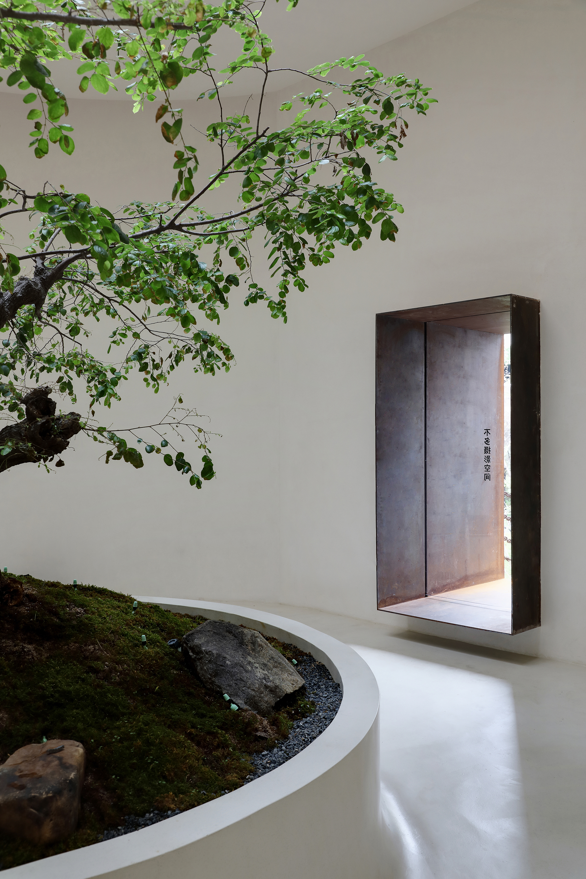
Wallpaper* Newsletter
Receive our daily digest of inspiration, escapism and design stories from around the world direct to your inbox.
Ellie Stathaki is the Architecture & Environment Director at Wallpaper*. She trained as an architect at the Aristotle University of Thessaloniki in Greece and studied architectural history at the Bartlett in London. Now an established journalist, she has been a member of the Wallpaper* team since 2006, visiting buildings across the globe and interviewing leading architects such as Tadao Ando and Rem Koolhaas. Ellie has also taken part in judging panels, moderated events, curated shows and contributed in books, such as The Contemporary House (Thames & Hudson, 2018), Glenn Sestig Architecture Diary (2020) and House London (2022).
-
 Put these emerging artists on your radar
Put these emerging artists on your radarThis crop of six new talents is poised to shake up the art world. Get to know them now
By Tianna Williams
-
 Dining at Pyrá feels like a Mediterranean kiss on both cheeks
Dining at Pyrá feels like a Mediterranean kiss on both cheeksDesigned by House of Dré, this Lonsdale Road addition dishes up an enticing fusion of Greek and Spanish cooking
By Sofia de la Cruz
-
 Creased, crumpled: S/S 2025 menswear is about clothes that have ‘lived a life’
Creased, crumpled: S/S 2025 menswear is about clothes that have ‘lived a life’The S/S 2025 menswear collections see designers embrace the creased and the crumpled, conjuring a mood of laidback languor that ran through the season – captured here by photographer Steve Harnacke and stylist Nicola Neri for Wallpaper*
By Jack Moss
-
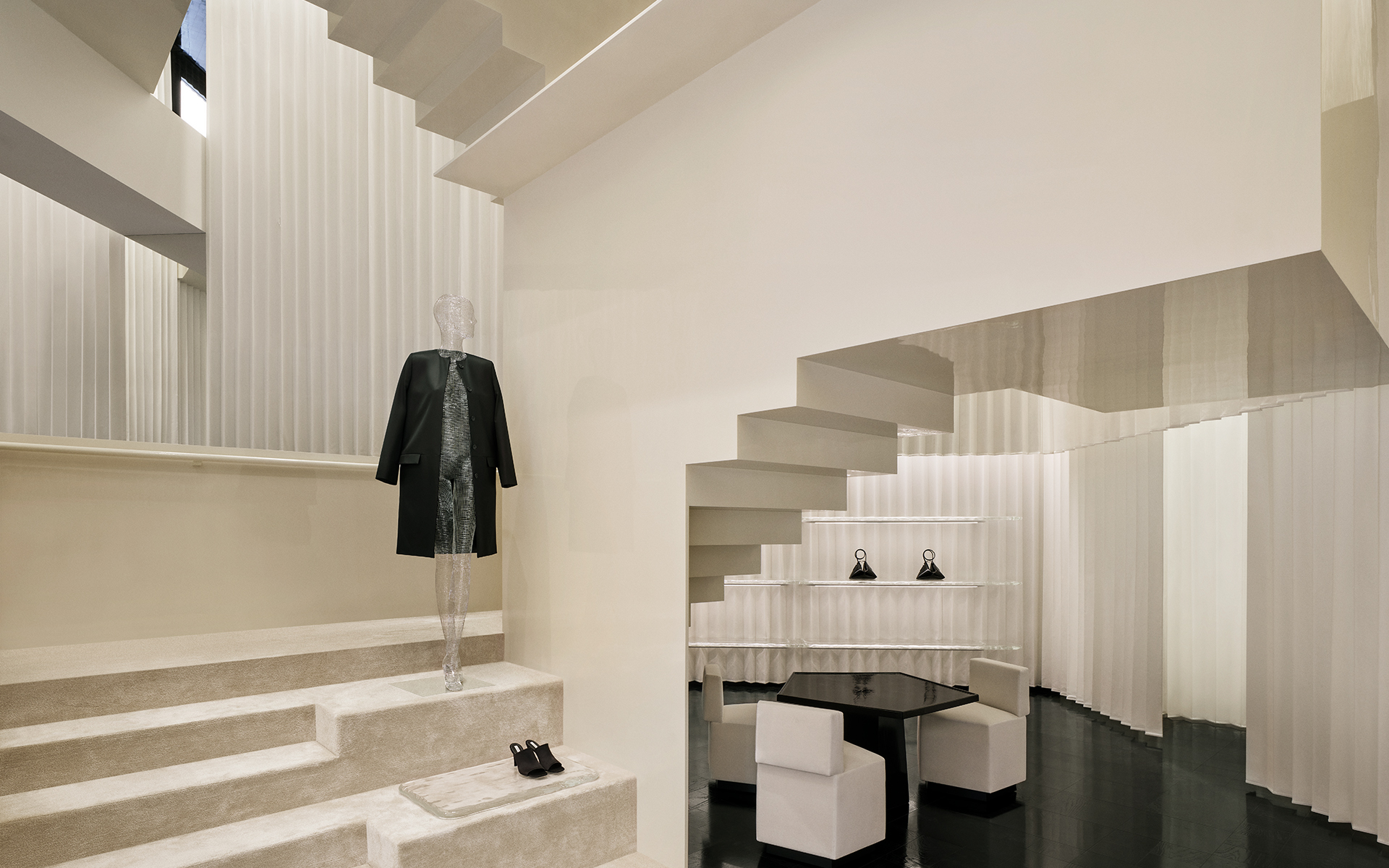 Bold, geometric minimalism rules at Toteme’s new store by Herzog & de Meuron in China
Bold, geometric minimalism rules at Toteme’s new store by Herzog & de Meuron in ChinaToteme launches a bold, monochromatic new store in Beijing – the brand’s first in China – created by Swiss architecture masters Herzog & de Meuron
By Ellie Stathaki
-
 The upcoming Zaha Hadid Architects projects set to transform the horizon
The upcoming Zaha Hadid Architects projects set to transform the horizonA peek at Zaha Hadid Architects’ future projects, which will comprise some of the most innovative and intriguing structures in the world
By Anna Solomon
-
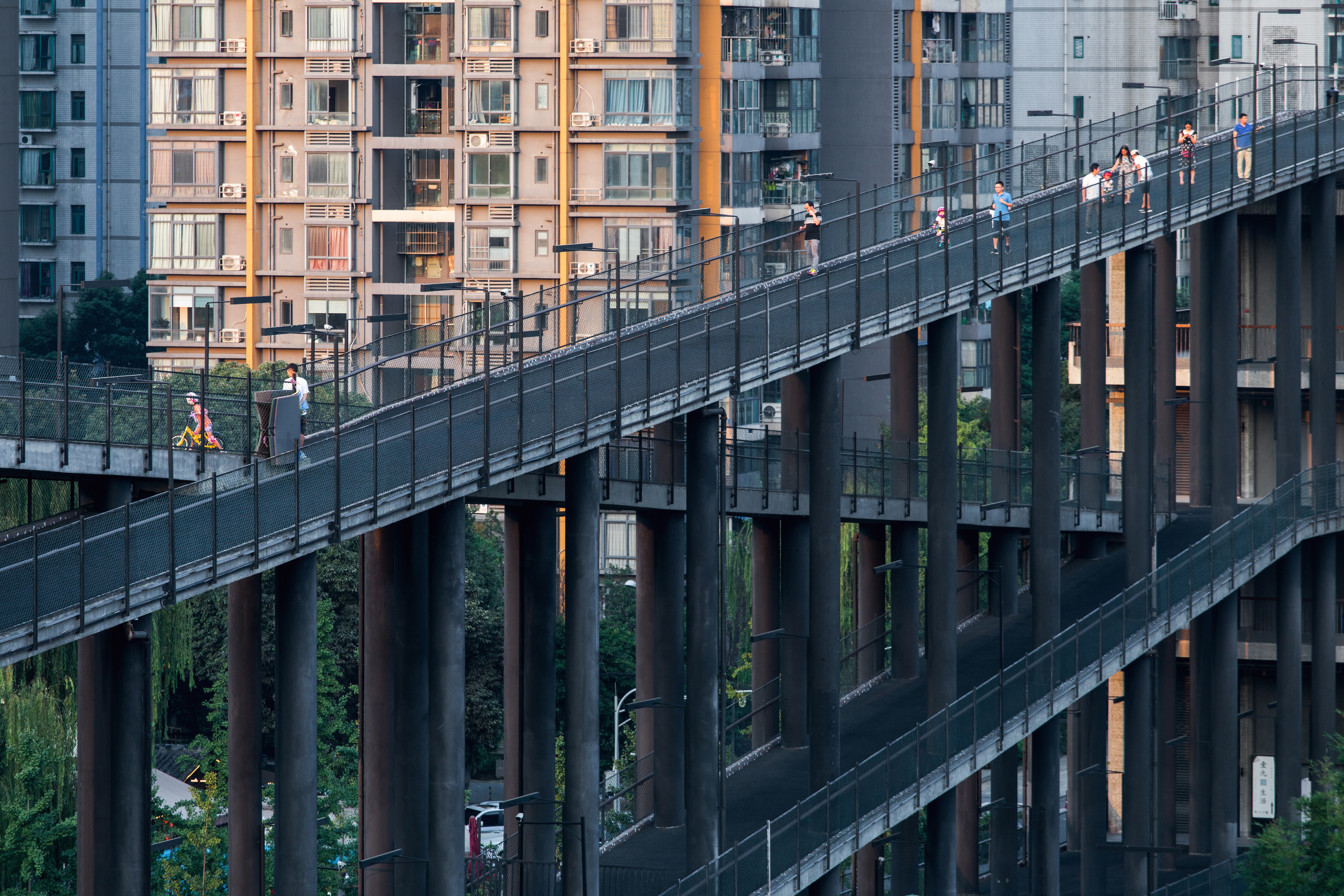 Liu Jiakun wins 2025 Pritzker Architecture Prize: explore the Chinese architect's work
Liu Jiakun wins 2025 Pritzker Architecture Prize: explore the Chinese architect's workLiu Jiakun, 2025 Pritzker Architecture Prize Laureate, is celebrated for his 'deep coherence', quality and transcendent architecture
By Ellie Stathaki
-
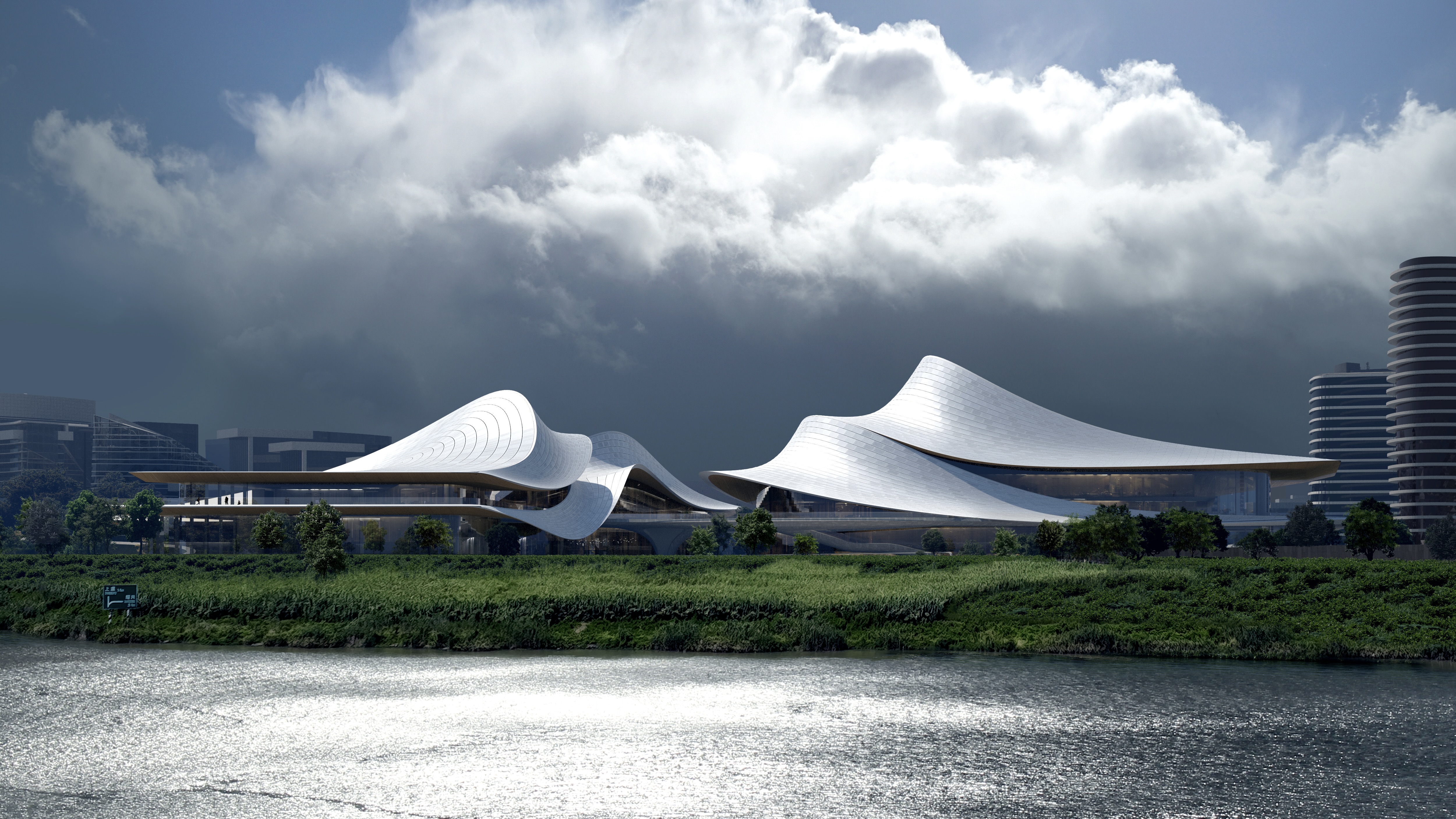 Zaha Hadid Architects reveals plans for a futuristic project in Shaoxing, China
Zaha Hadid Architects reveals plans for a futuristic project in Shaoxing, ChinaThe cultural and arts centre looks breathtakingly modern, but takes cues from the ancient history of Shaoxing
By Anna Solomon
-
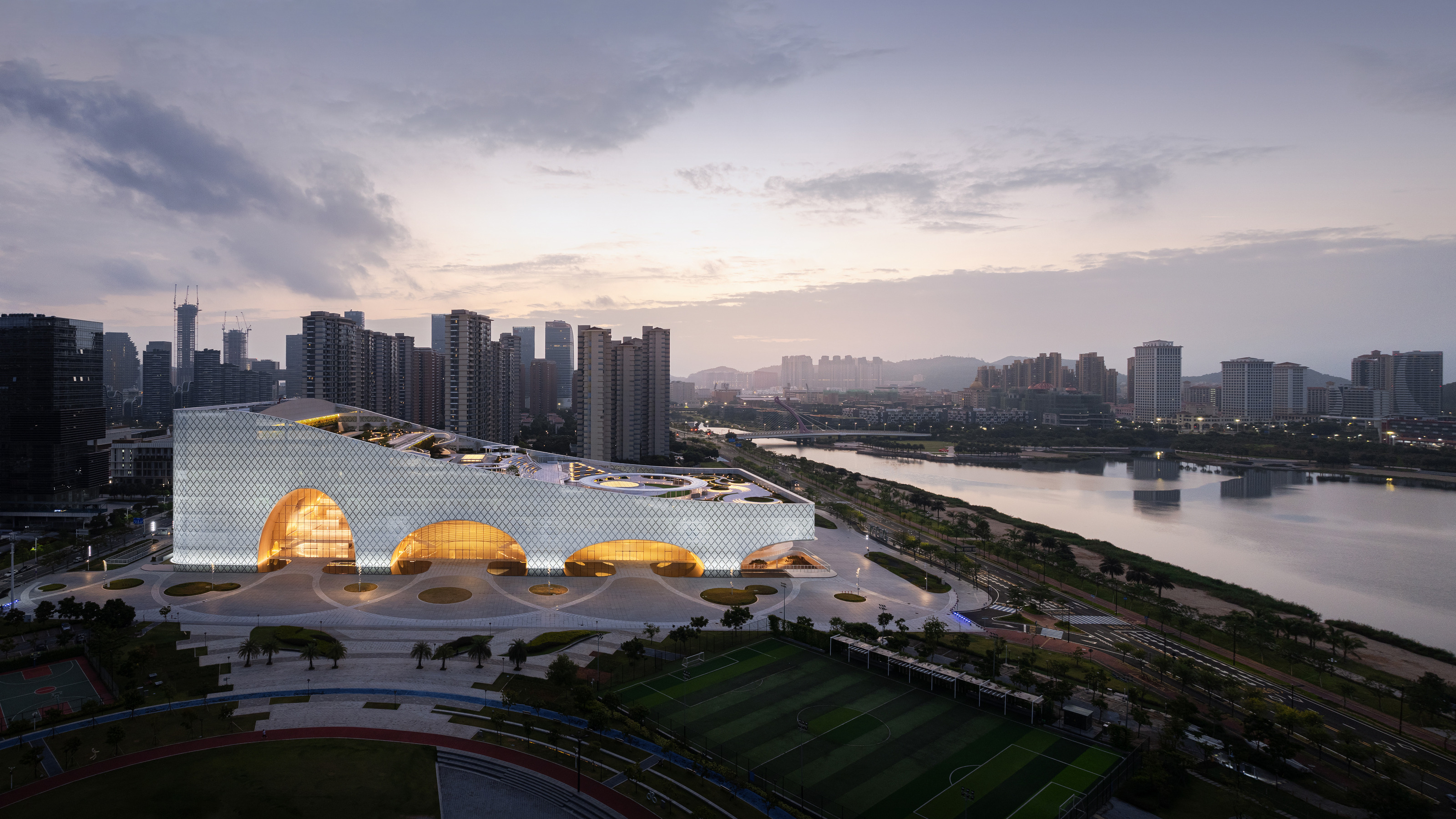 The Hengqin Culture and Art Complex is China’s newest cultural megastructure
The Hengqin Culture and Art Complex is China’s newest cultural megastructureAtelier Apeiron’s Hengqin Culture and Art Complex strides across its waterside site on vast arches, bringing a host of facilities and public spaces to one of China’s most rapidly urbanising areas
By Jonathan Bell
-
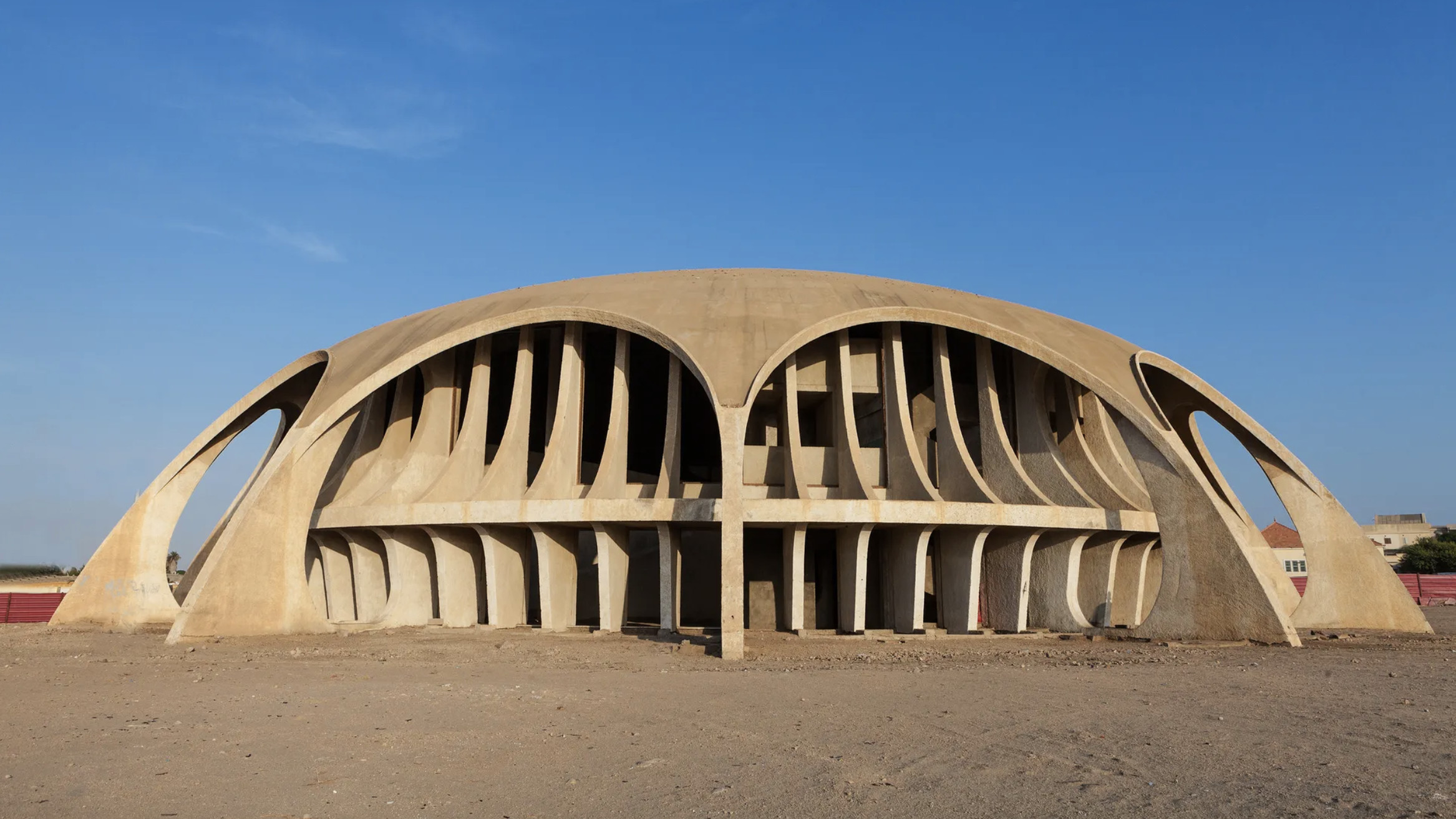 The World Monuments Fund has announced its 2025 Watch – here are some of the endangered sites on the list
The World Monuments Fund has announced its 2025 Watch – here are some of the endangered sites on the listEvery two years, the World Monuments Fund creates a list of 25 monuments of global significance deemed most in need of restoration. From a modernist icon in Angola to the cultural wreckage of Gaza, these are the heritage sites highlighted
By Anna Solomon
-
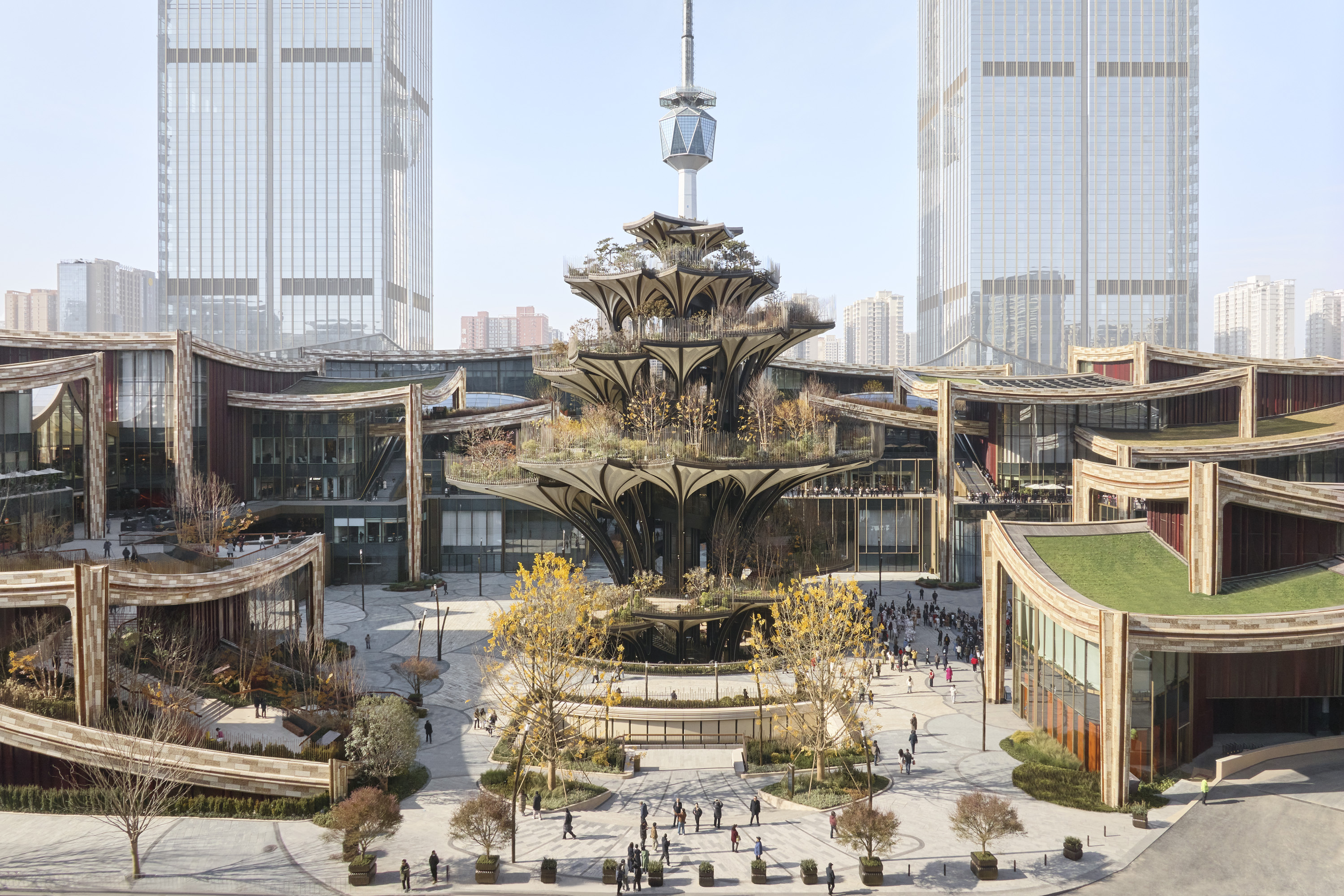 Tour Xi'an's remarkable new 'human-centred' shopping district with designer Thomas Heatherwick
Tour Xi'an's remarkable new 'human-centred' shopping district with designer Thomas HeatherwickXi'an district by Heatherwick Studio, a 115,000 sq m retail development in the Chinese city, opens this winter. Thomas Heatherwick talks us through its making and ambition
By David Plaisant
-
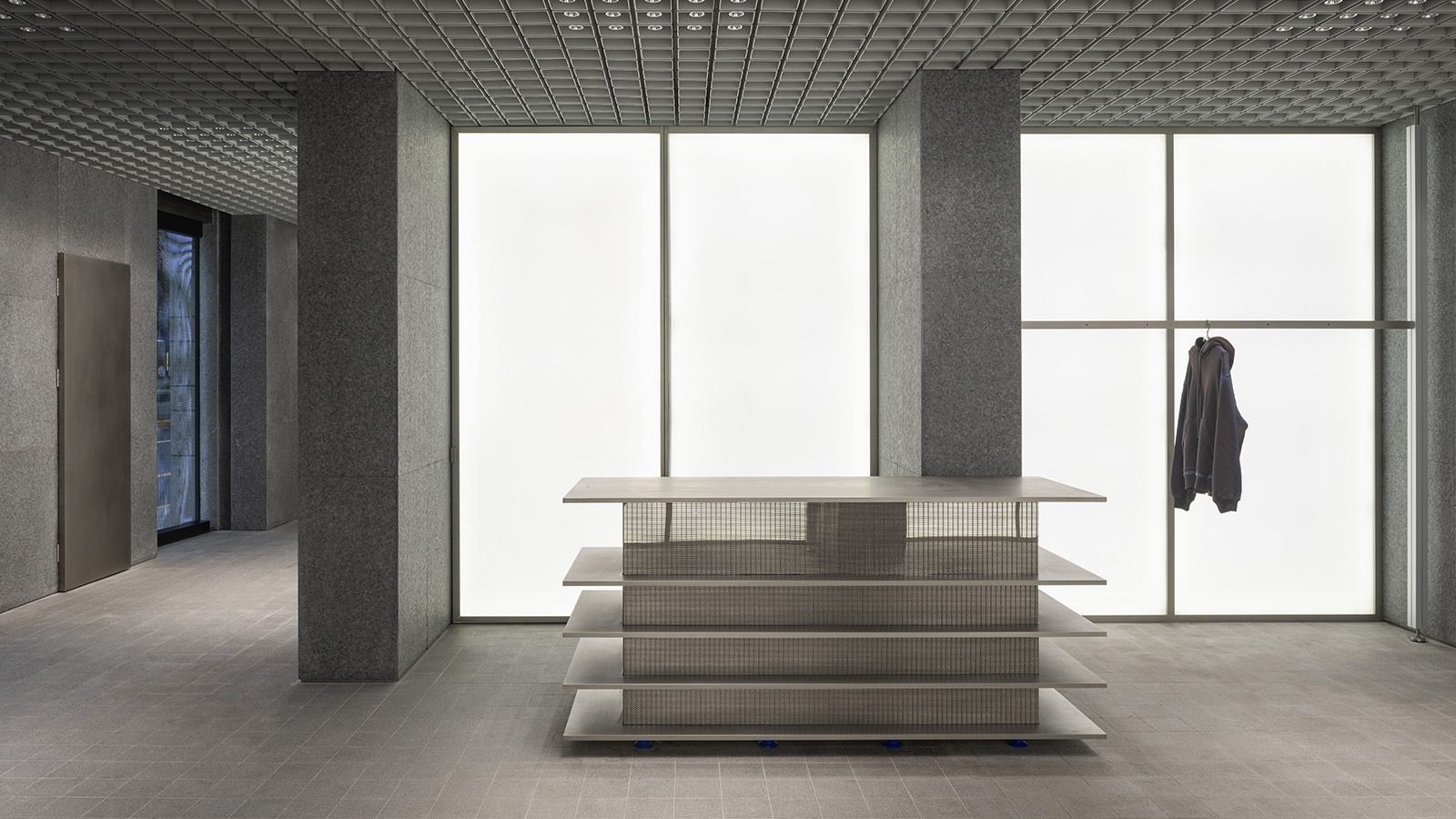 Raw, refined and dynamic: A-Cold-Wall*’s new Shanghai store is a fresh take on the industrial look
Raw, refined and dynamic: A-Cold-Wall*’s new Shanghai store is a fresh take on the industrial lookA-Cold-Wall* has a new flagship store in Shanghai, designed by architecture practice Hesselbrand to highlight positive spatial and material tensions
By Tianna Williams