Cast House by Bureau de Change offers a contemporary take on an Edwardian home
Concrete tiers bring a distinctive edge to Cast House, Bureau de Change’s bold reimagining of a London Edwardian home
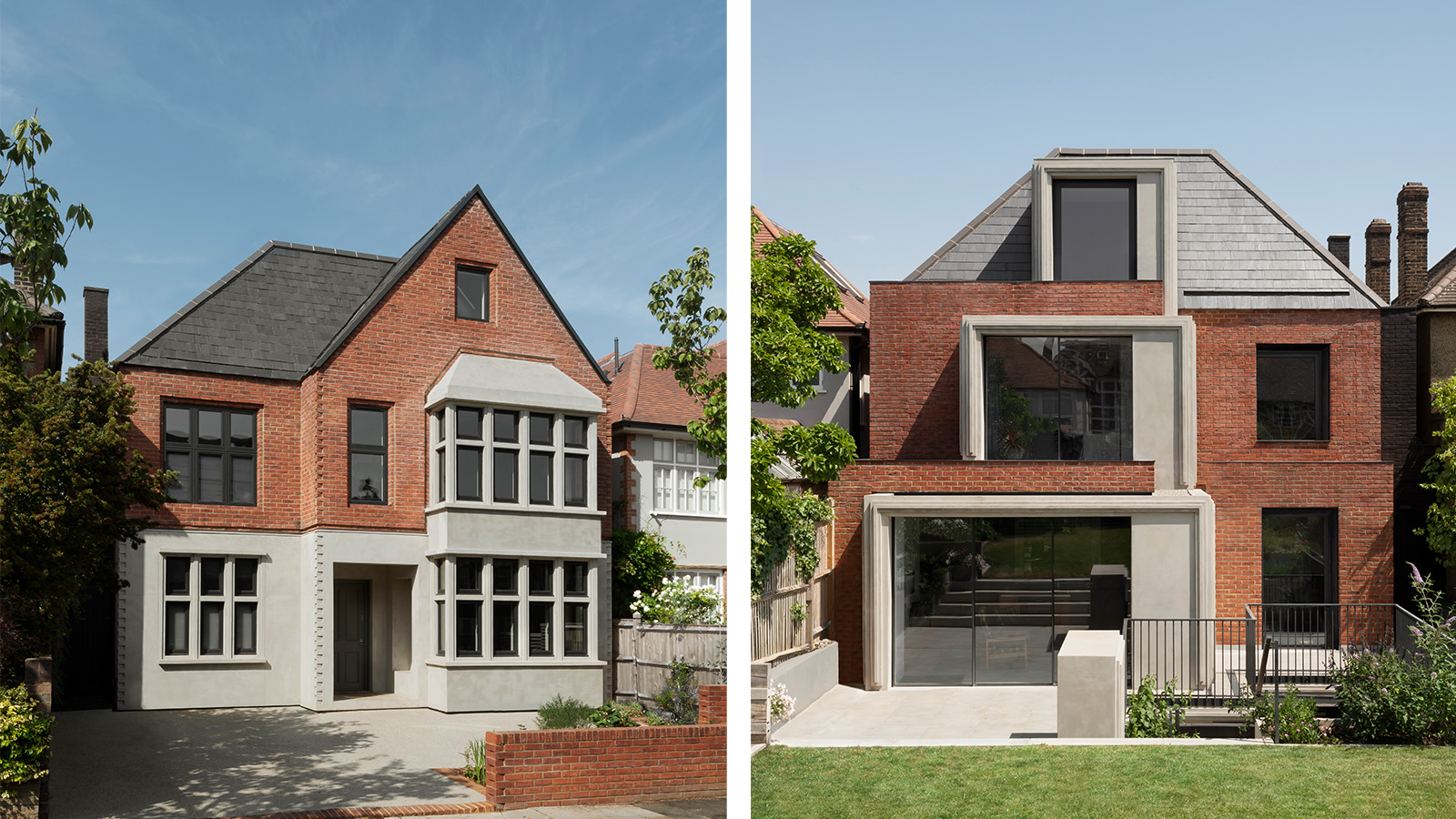
In the south London suburbs, Bureau de Change Architects presents Cast House, a contemporary take on a traditional Edwardian home. Having previously created design studio Black Kite’s London office, and Long House, a home in the Cotswolds, the team add this new-build, detached house to their portfolio, a blueprint for future contemporary architecture in harmony with its suburban setting.
Cast House by Bureau de Change
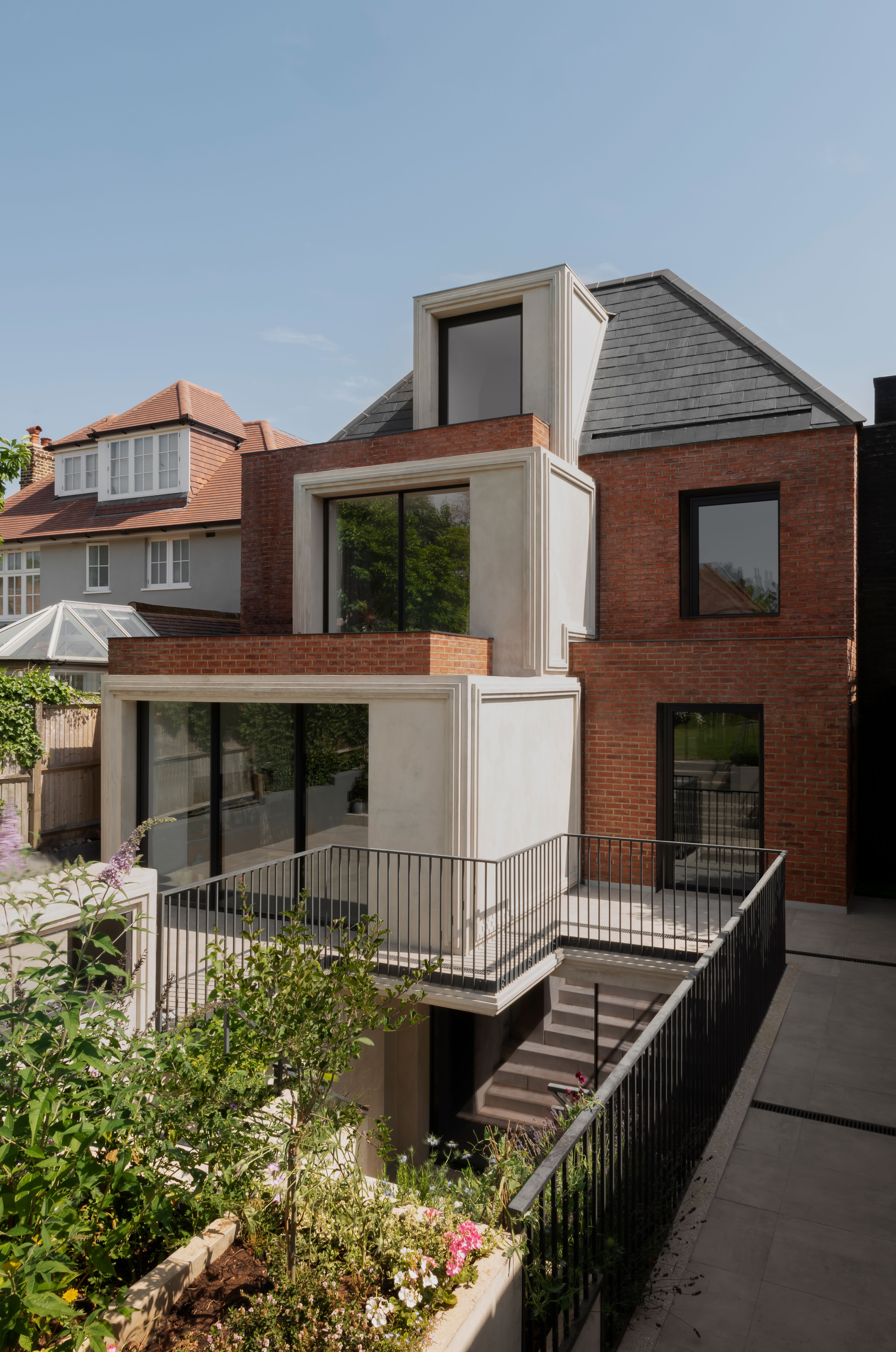
Drawing inspiration from the surrounding area of Clapham, Cast House nods to the local ‘1930s architectural language’ – with details such as a gable roof, sweeping bay windows, and an open porch entrance – while adding modern flair through its combination of London stock brick and precast concrete.
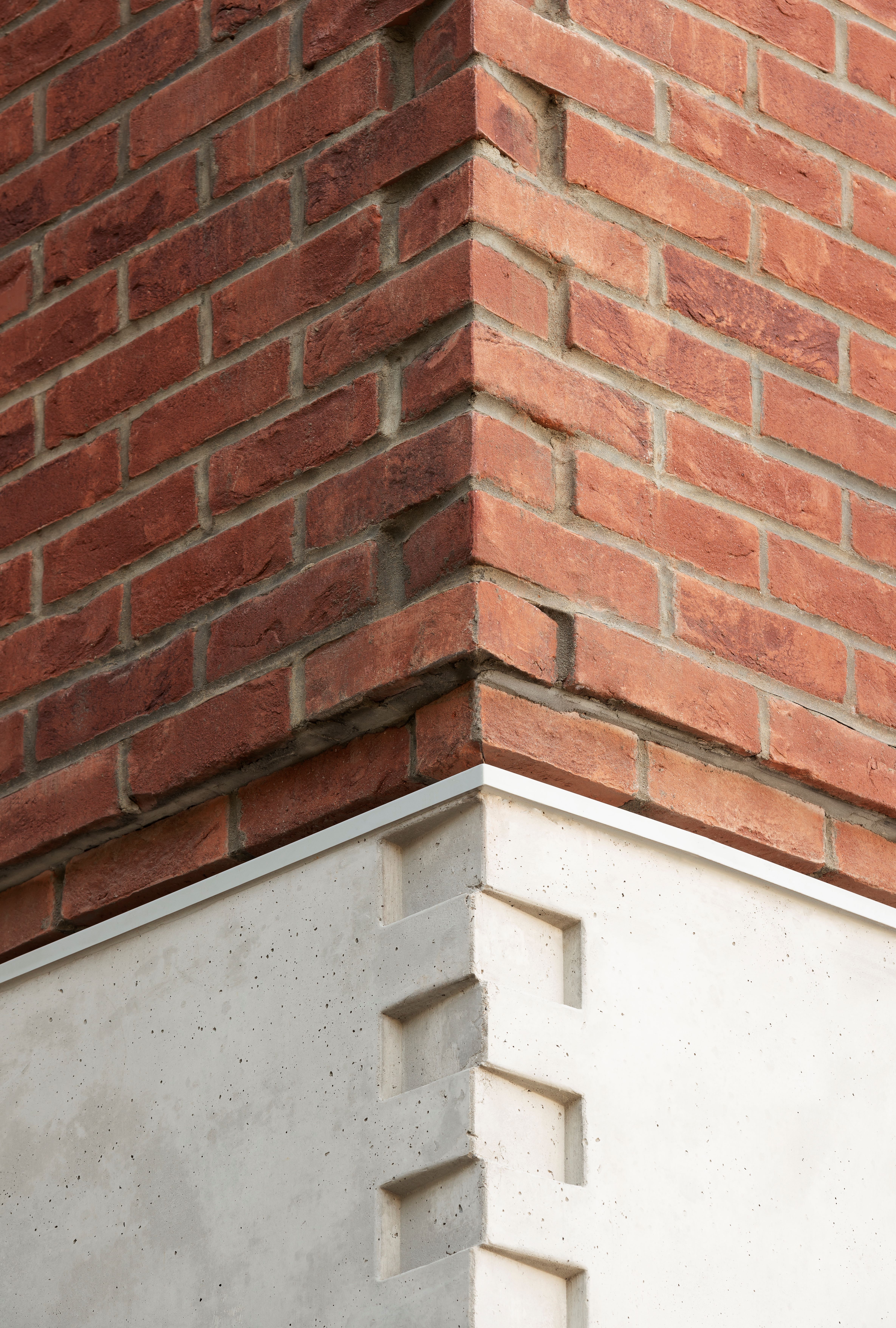
At the rear, the residential building’s distinctive concrete tiers – with stacked volumes at ground, first-floor, and roof level – open the house up to its surroundings while sitting comfortably within its contextual heritage.
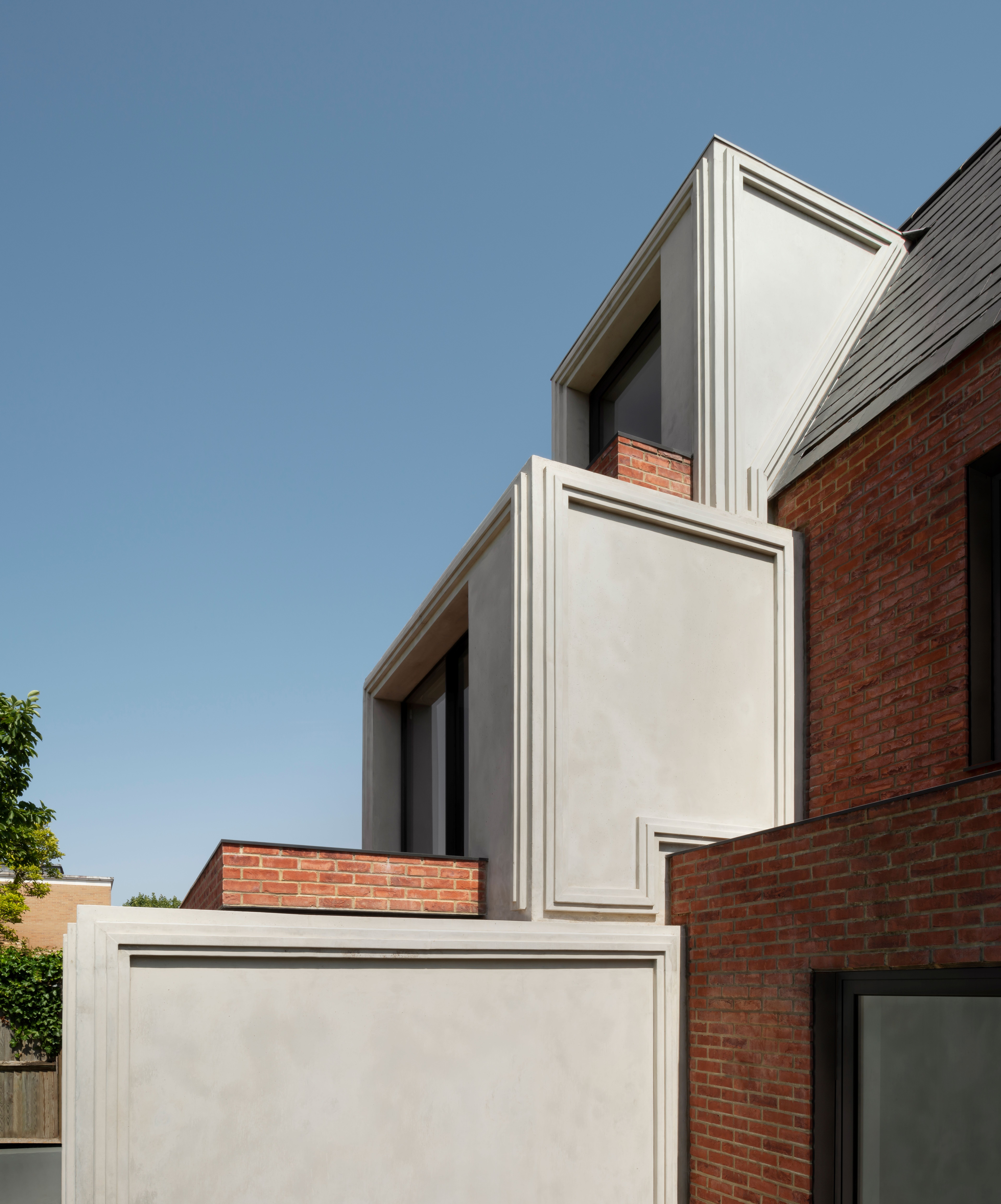
The interlocking brick and concrete provide the property with an alternative façade, which the architecture practice, founded by Katerina Dionysopoulou and Billy Mavropoulos, has softened with attention to planting. Planters envelop the rear steps, creating an elegant entrance to the garden area, where the concrete produces an almost whitewash feel, evoking a Mediterranean escape.
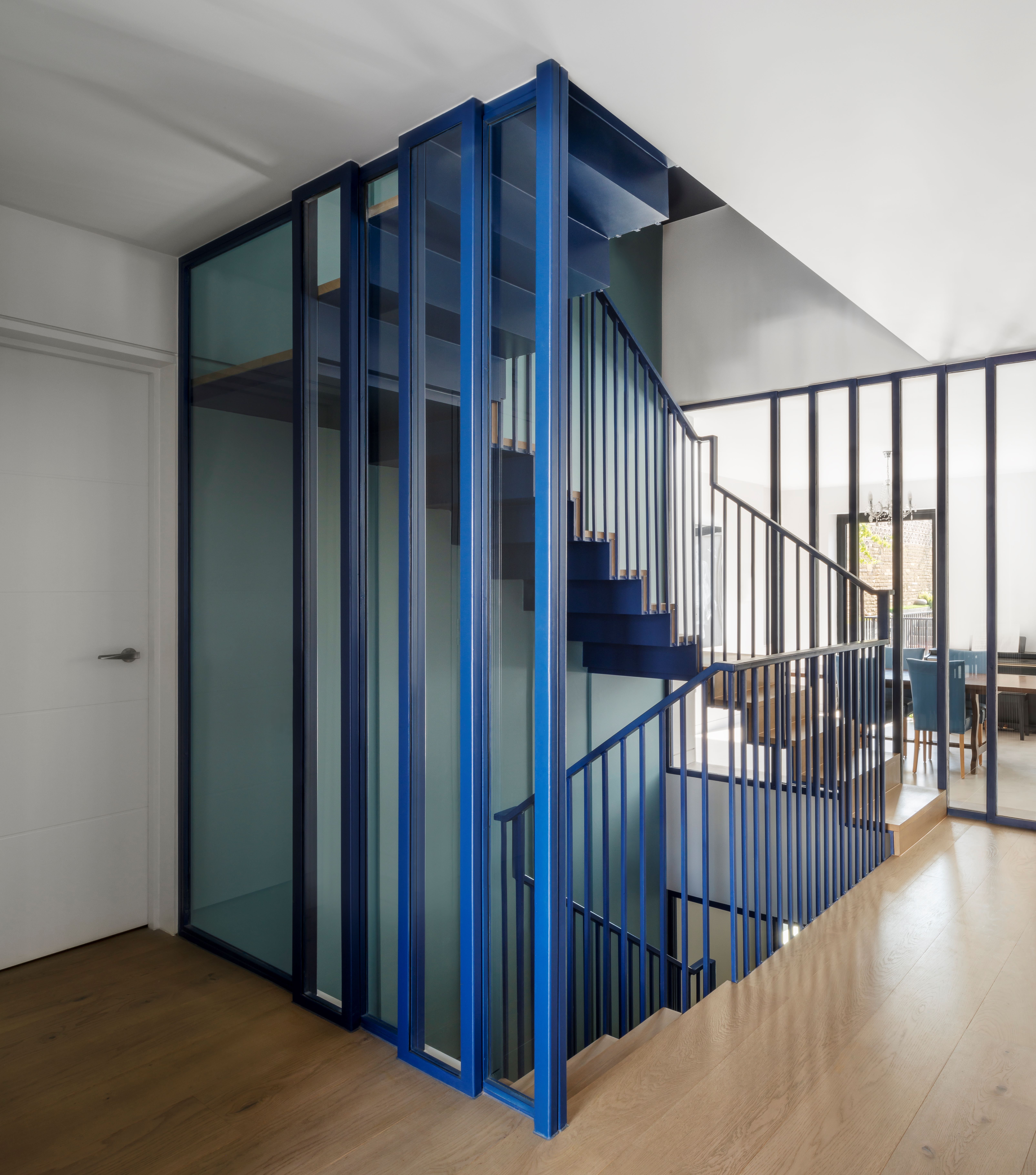
Inside, light cascades through the layers, from the dormer window in the attic room, through to the private terrace that overlooks the garden, with each concrete tier framing large open windows. Ascending through the heart of the house, an interior staircase of Azure blue metalwork connects the various levels.
The 420 sq m, four-storey house was designed within the footprint of the original home, with Bureau de Change embracing a clear design rationale and simple material palette.
Wallpaper* Newsletter
Receive our daily digest of inspiration, escapism and design stories from around the world direct to your inbox.
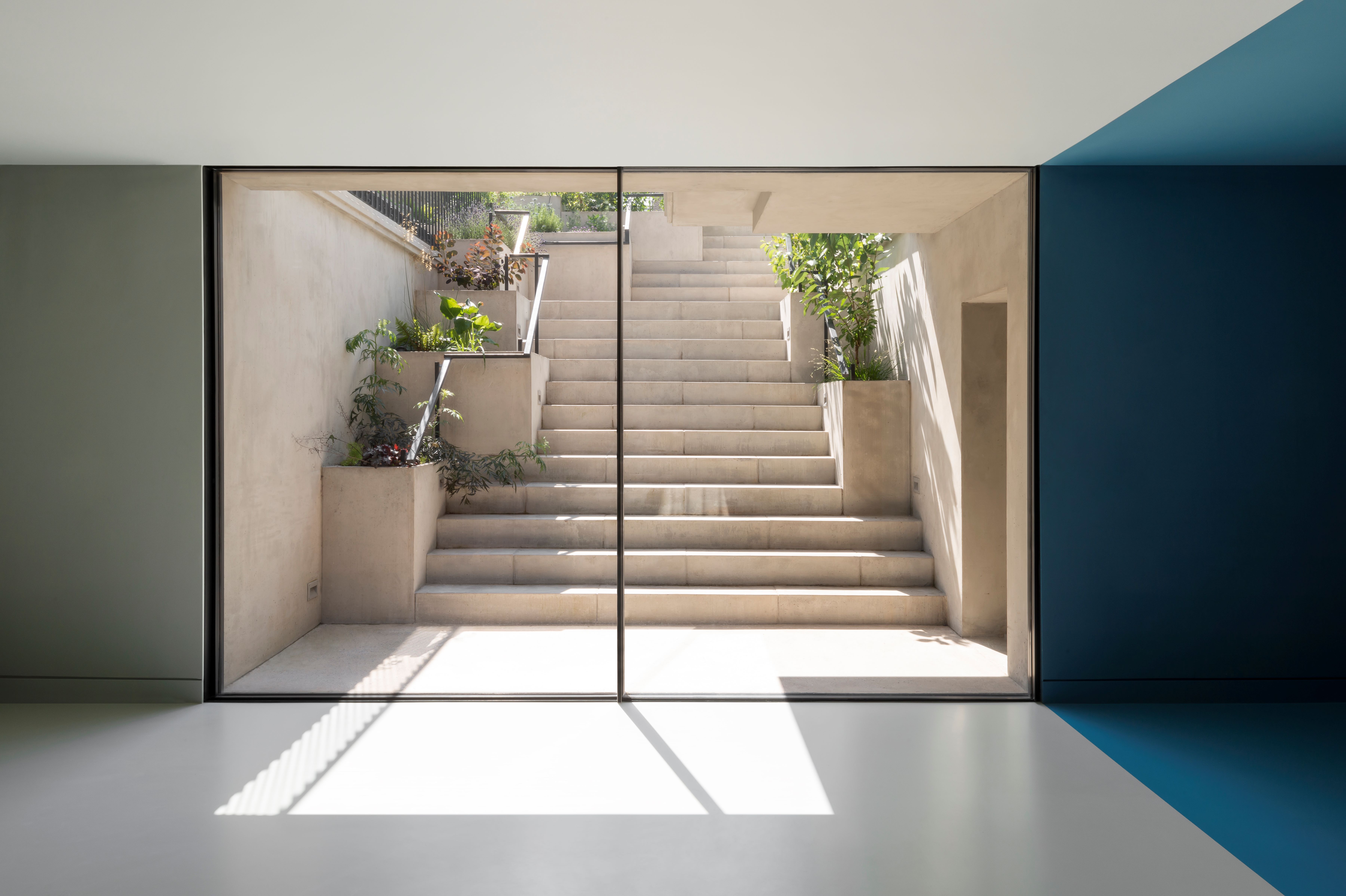

Tianna Williams is Wallpaper*s staff writer. Before joining the team in 2023, she contributed to BBC Wales, SurfGirl Magazine, Parisian Vibe, The Rakish Gent, and Country Life, with work spanning from social media content creation to editorial. When she isn’t writing extensively across varying content pillars ranging from design, and architecture to travel, and art, she also helps put together the daily newsletter. She enjoys speaking to emerging artists, designers, and architects, writing about gorgeously designed houses and restaurants, and day-dreaming about her next travel destination.
-
 The Lighthouse draws on Bauhaus principles to create a new-era workspace campus
The Lighthouse draws on Bauhaus principles to create a new-era workspace campusThe Lighthouse, a Los Angeles office space by Warkentin Associates, brings together Bauhaus, brutalism and contemporary workspace design trends
By Ellie Stathaki
-
 Extreme Cashmere reimagines retail with its new Amsterdam store: ‘You want to take your shoes off and stay’
Extreme Cashmere reimagines retail with its new Amsterdam store: ‘You want to take your shoes off and stay’Wallpaper* takes a tour of Extreme Cashmere’s new Amsterdam store, a space which reflects the label’s famed hospitality and unconventional approach to knitwear
By Jack Moss
-
 Titanium watches are strong, light and enduring: here are some of the best
Titanium watches are strong, light and enduring: here are some of the bestBrands including Bremont, Christopher Ward and Grand Seiko are exploring the possibilities of titanium watches
By Chris Hall
-
 A new London house delights in robust brutalist detailing and diffused light
A new London house delights in robust brutalist detailing and diffused lightLondon's House in a Walled Garden by Henley Halebrown was designed to dovetail in its historic context
By Jonathan Bell
-
 Australian bathhouse ‘About Time’ bridges softness and brutalism
Australian bathhouse ‘About Time’ bridges softness and brutalism‘About Time’, an Australian bathhouse designed by Goss Studio, balances brutalist architecture and the softness of natural patina in a Japanese-inspired wellness hub
By Ellie Stathaki
-
 This 19th-century Hampstead house has a raw concrete staircase at its heart
This 19th-century Hampstead house has a raw concrete staircase at its heartThis Hampstead house, designed by Pinzauer and titled Maresfield Gardens, is a London home blending new design and traditional details
By Tianna Williams
-
 The humble glass block shines brightly again in this Melbourne apartment building
The humble glass block shines brightly again in this Melbourne apartment buildingThanks to its striking glass block panels, Splinter Society’s Newburgh Light House in Melbourne turns into a beacon of light at night
By Léa Teuscher
-
 Are Derwent London's new lounges the future of workspace?
Are Derwent London's new lounges the future of workspace?Property developer Derwent London’s new lounges – created for tenants of its offices – work harder to promote community and connection for their users
By Emily Wright
-
 A contemporary retreat hiding in plain sight in Sydney
A contemporary retreat hiding in plain sight in SydneyThis contemporary retreat is set behind an unassuming neo-Georgian façade in the heart of Sydney’s Woollahra Village; a serene home designed by Australian practice Tobias Partners
By Léa Teuscher
-
 A new concrete extension opens up this Stoke Newington house to its garden
A new concrete extension opens up this Stoke Newington house to its gardenArchitects Bindloss Dawes' concrete extension has brought a considered material palette to this elegant Victorian family house
By Jonathan Bell
-
 A former garage is transformed into a compact but multifunctional space
A former garage is transformed into a compact but multifunctional spaceA multifunctional, compact house by Francesco Pierazzi is created through a unique spatial arrangement in the heart of the Surrey countryside
By Jonathan Bell