Cast House by Bureau de Change offers a contemporary take on an Edwardian home
Concrete tiers bring a distinctive edge to Cast House, Bureau de Change’s bold reimagining of a London Edwardian home
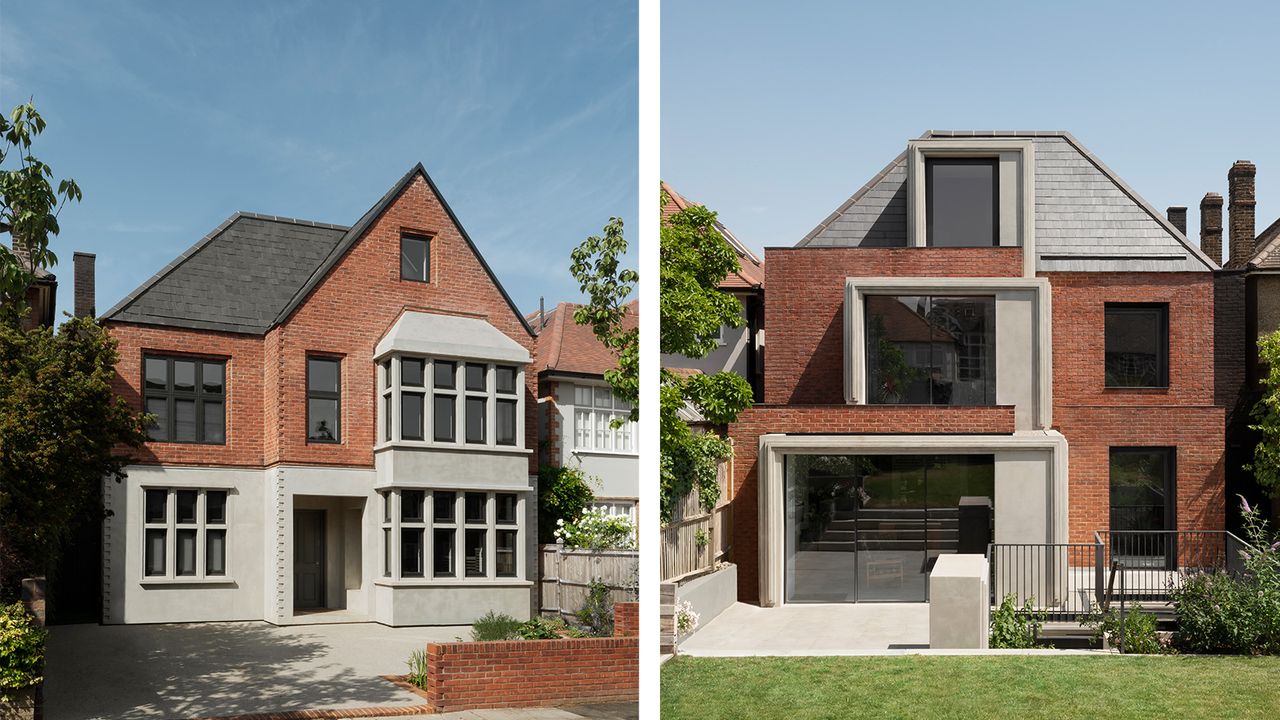
In the south London suburbs, Bureau de Change Architects presents Cast House, a contemporary take on a traditional Edwardian home. Having previously created design studio Black Kite’s London office, and Long House, a home in the Cotswolds, the team add this new-build, detached house to their portfolio, a blueprint for future contemporary architecture in harmony with its suburban setting.
Cast House by Bureau de Change
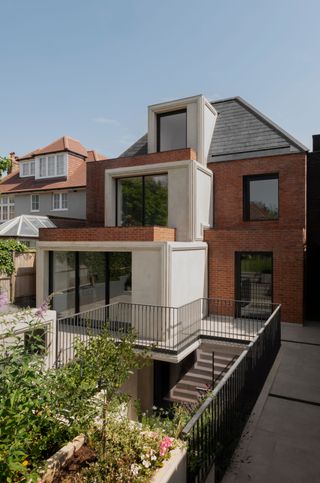
Drawing inspiration from the surrounding area of Clapham, Cast House nods to the local ‘1930s architectural language’ – with details such as a gable roof, sweeping bay windows, and an open porch entrance – while adding modern flair through its combination of London stock brick and precast concrete.
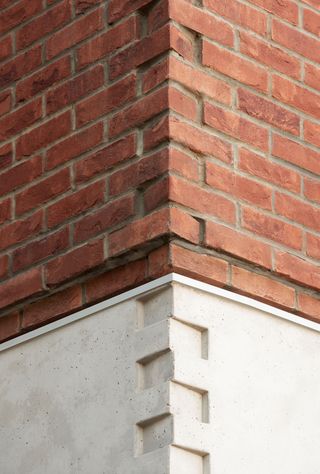
At the rear, the residential building’s distinctive concrete tiers – with stacked volumes at ground, first-floor, and roof level – open the house up to its surroundings while sitting comfortably within its contextual heritage.
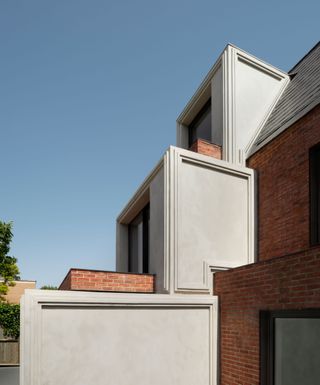
The interlocking brick and concrete provide the property with an alternative façade, which the architecture practice, founded by Katerina Dionysopoulou and Billy Mavropoulos, has softened with attention to planting. Planters envelop the rear steps, creating an elegant entrance to the garden area, where the concrete produces an almost whitewash feel, evoking a Mediterranean escape.
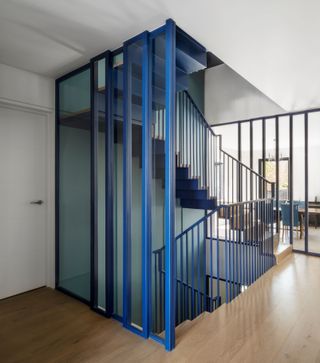
Inside, light cascades through the layers, from the dormer window in the attic room, through to the private terrace that overlooks the garden, with each concrete tier framing large open windows. Ascending through the heart of the house, an interior staircase of Azure blue metalwork connects the various levels.
The 420 sq m, four-storey house was designed within the footprint of the original home, with Bureau de Change embracing a clear design rationale and simple material palette.
Wallpaper* Newsletter
Receive our daily digest of inspiration, escapism and design stories from around the world direct to your inbox.
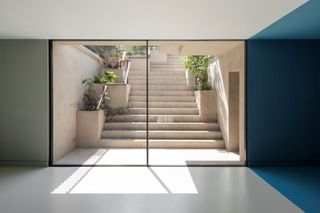

Tianna Williams is Wallpaper*s staff writer. Before joining the team in 2023, she contributed to BBC Wales, SurfGirl Magazine, Parisian Vibe, The Rakish Gent, and Country Life, with work spanning from social media content creation to editorial. When she isn’t writing extensively across varying content pillars ranging from design, and architecture to travel, and art, she also helps put together the daily newsletter. She enjoys speaking to emerging artists, designers, and architects, writing about gorgeously designed houses and restaurants, and day-dreaming about her next travel destination.
-
 'I want to get into these images and perfume them': Linder's retrospective opens at the Hayward Gallery
'I want to get into these images and perfume them': Linder's retrospective opens at the Hayward Gallery'Linder: Danger Came Smiling' gathers fifty years of the artist's work at the Hayward Gallery. We meet the punk provocateur ahead of her first retrospective
By Hannah Silver Published
-
 The new Riva Iseo Super continues the Italian manufacturer’s mastery of motorboat design
The new Riva Iseo Super continues the Italian manufacturer’s mastery of motorboat designA sleek 27-foot runabout, the Riva Iseo Super showcases the factors that make Riva synonymous with waterborne elegance and style
By Jonathan Bell Published
-
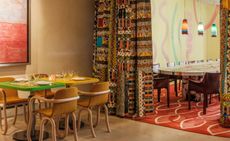 New York restaurant Manuela masters the art of contemporary dining
New York restaurant Manuela masters the art of contemporary diningThe latest restaurant from Hauser & Wirth’s hospitality arm, Manuela offers a masterclass in nourishing connections
By Dan Howarth Published
-
 Inside Powerhouse: The redevelopment of Lots Road Power Station, which once fuelled the London Underground
Inside Powerhouse: The redevelopment of Lots Road Power Station, which once fuelled the London UndergroundThe twin-turreted building has followed in the footsteps of Battersea Power Station, being transformed into luxury homes and retail units
By Anna Solomon Published
-
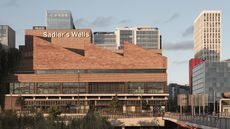 Sadler’s Wells East opens: ‘grand, unassuming and beautifully utilitarian’
Sadler’s Wells East opens: ‘grand, unassuming and beautifully utilitarian’Sadler’s Wells East by O’Donnell and Tuomey opens this week, showing off its angular brick forms in London
By Tom Seymour Published
-
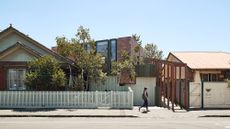 A suburban house is expanded into two striking interconnected dwellings
A suburban house is expanded into two striking interconnected dwellingsJustin Mallia’s suburban house, a residential puzzle box in Melbourne’s Clifton Hill, interlocks old and new to enhance light, space and efficiency
By Jonathan Bell Published
-
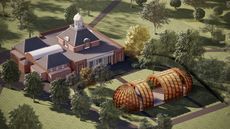 2025 Serpentine Pavilion: this year's architect, Marina Tabassum, explains her design
2025 Serpentine Pavilion: this year's architect, Marina Tabassum, explains her designThe 2025 Serpentine Pavilion design by Marina Tabassum is unveiled; the Bangladeshi architect talks to us about the commission, vision, and the notion of time
By Ellie Stathaki Published
-
 We celebrate the emerging London architects to be excited about
We celebrate the emerging London architects to be excited aboutThese emerging London architects are some of the capital's finest ground-breakers, movers and shakers; heralding a new generation of architecture
By Ellie Stathaki Published
-
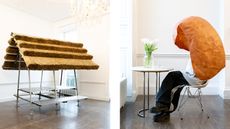 From a mobile pub to a thatched canopy: Japanese architecture and craft explored at AA show in London
From a mobile pub to a thatched canopy: Japanese architecture and craft explored at AA show in London'Distillation of Architecture', a new AA show in London, pairs architects with materials and makers in an exploration of craft through the Japanese lens
By Ellie Stathaki Published
-
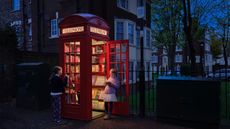 A library in a London telephone box? This is a charming reading nook full of surprises
A library in a London telephone box? This is a charming reading nook full of surprisesSet in a restored London telephone box, Upper Street Little Library is a cosy beacon to encourage reading to the wider community
By Tianna Williams Published
-
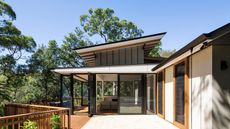 Palm Beach Tree House overhauls a cottage in Sydney’s Northern Beaches into a treetop retreat
Palm Beach Tree House overhauls a cottage in Sydney’s Northern Beaches into a treetop retreatSet above the surf, Palm Beach Tree House by Richard Coles Architecture sits in a desirable Northern Beaches suburb, creating a refined home in verdant surroundings
By Jonathan Bell Published