Roz Barr explores post-pandemic office architecture at London’s Design District
A new workspace, Bureau, is about to launch at the Design District in London. We talk to its creator Roz Barr about how it responds to pandemic-induced changes in the ways we work and what office architecture means for this new creative hub at the Greenwich Peninsula
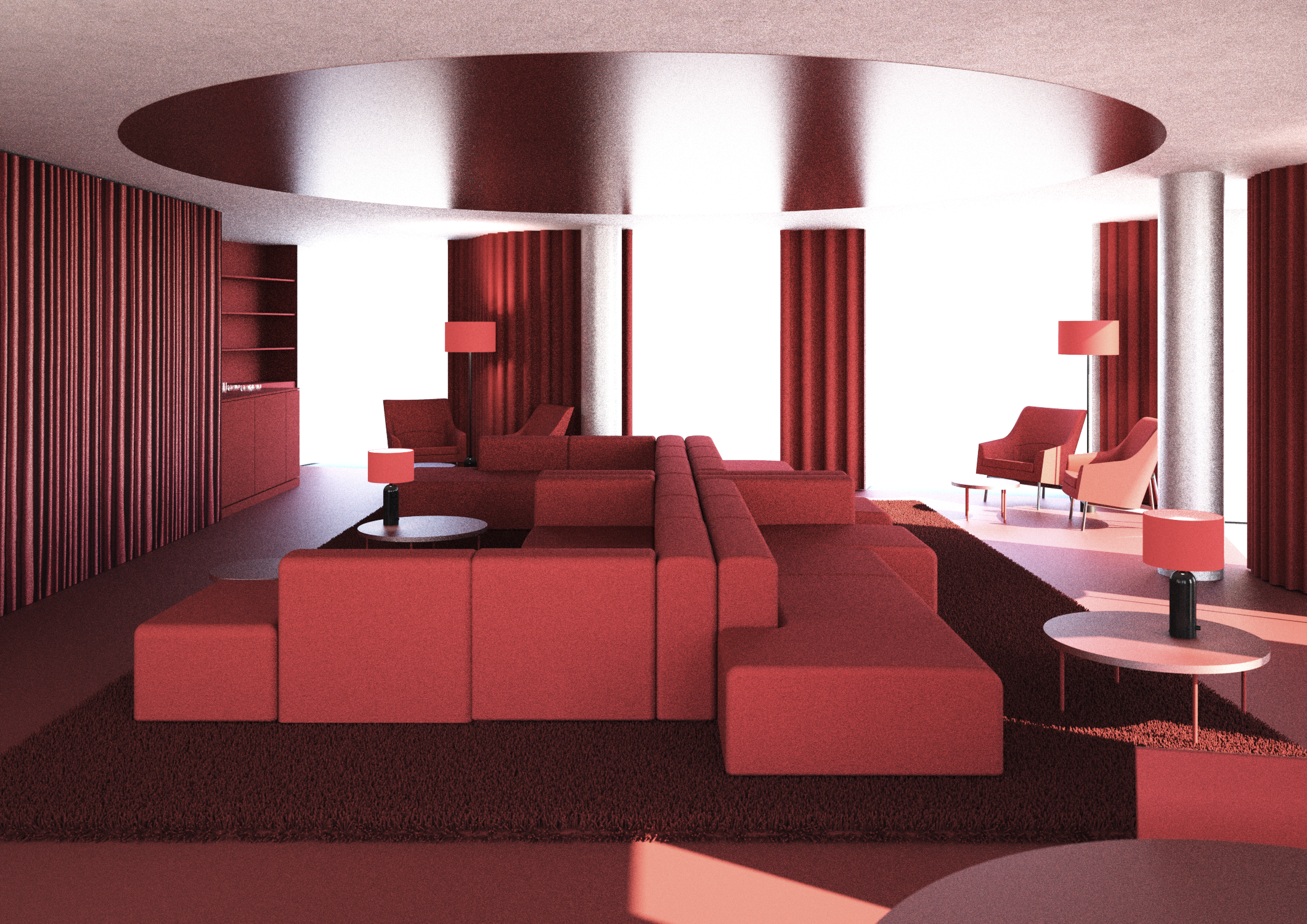
Just under a year ago, Roz Barr Architects was charged with designing a new co-working space on Greenwich Peninsula. More than a request to draw up one more piece of office architecture, Bureau would be the twin-site centrepiece of an entirely new creative quarter with 16 buildings designed by eight of Europe’s more interesting architects – including 6a, SelgasCano, Barozzi Veiga, Mole and David Kohn. Together, these buildings would offer 150,000 sq ft of affordable office architecture, studio space and dirty workshops for creative businesses, an initiative unmatched in scale and ambition probably anywhere in the world.
Deliberately tightly packed in a car-free arrangement of courtyards and alleys, the Design District buildings were imagined as non-identical pairs. Additionally, the architects were largely ignorant, blissfully or otherwise, of what the other practices had planned. Barr was given two building interiors to work with, each from different architects: 17,000 sq ft and four storeys of striking white undulating form topped with a roof terrace, designed by HNNA; and a light-filled (potentially) five-storey, 14,000 sq ft building by Architecture 00, offering floor-to-ceiling windows and open-air workspace terraces.
Realising a coherent design across two very different buildings, with all the dynamism, flow and flexibility required, was challenge enough, especially as Barr was given under six months to do it. But the commission also came just as Covid-19 was forcing millions into professional retreat. A forced experiment in mass remote working had just begun and it was unclear when and how any return would take shape.
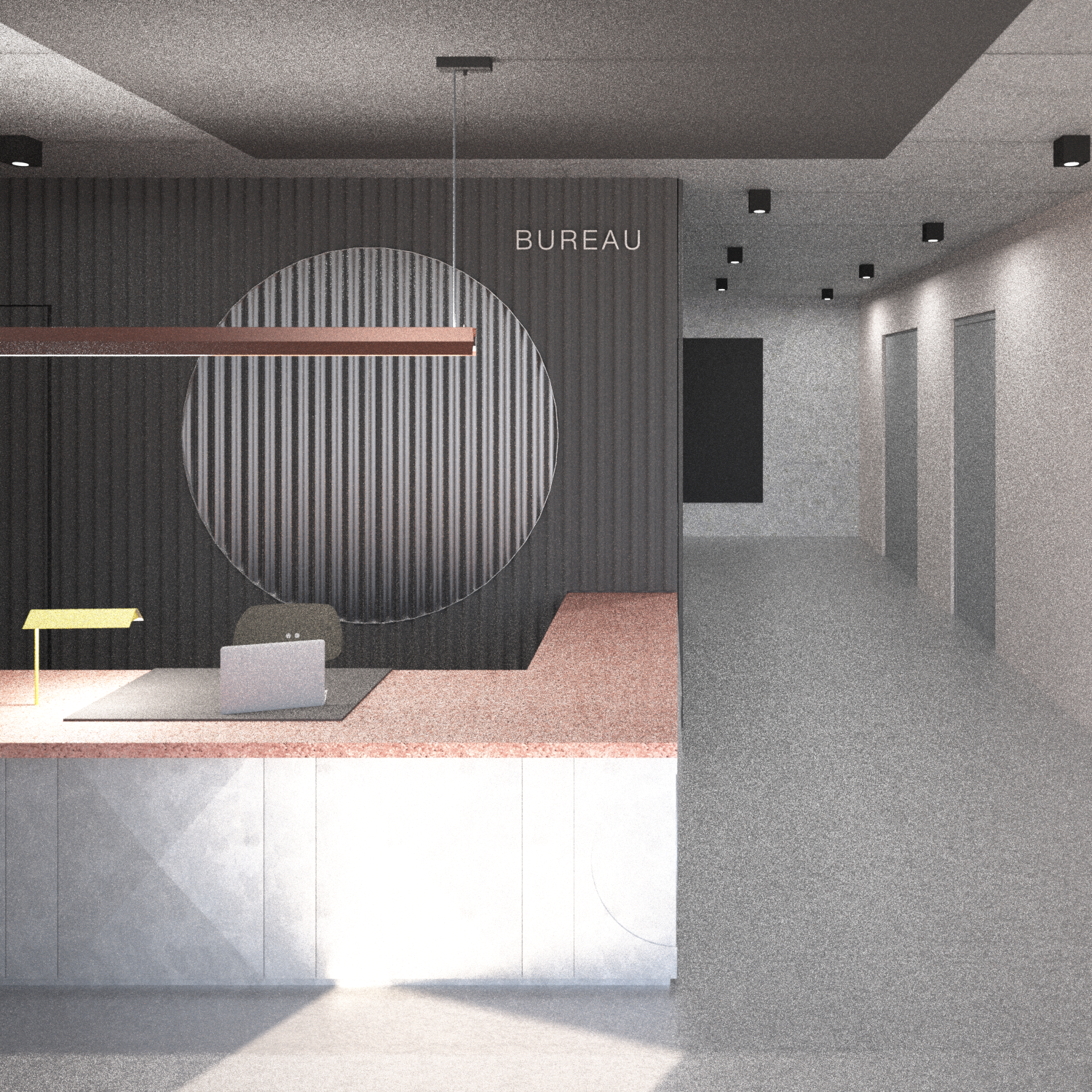
The pandemic and the now multiple lockdowns introduced in its wake presented obvious challenges. ‘We didn’t even get on site until last July,’ says Barr. ‘In terms of the design, the whole project has really been run on Teams. We designed it all without physically being in the spaces.’
But Barr had a clear idea of what she wanted to create. The practice had already designed a co-working space at London’s Building Centre, and Barr’s designs for Selfridges’ creative studio centred around flexible working. ‘With Selfridges it wasn’t about fitting in desks for everyone, it was about creating a studio culture, pin-up areas, places for informal meetings, places you could take your laptop and work in peace. There were freelancers coming in and out, working on particular projects. All that experience fed into Bureau.’
When it opens this spring, Bureau will offer everything you would expect of a cutting-edge co-working/flexible workspace: hot desks, fixed desks and micro-studios for teams of up to eight, meeting rooms, as well as phone booths, lounges, storage facilities (big enough for a fold-up bike), breakout areas, large tables for the scattering of works in progress and unrolling of drawings, and a café/restaurant. And once collective but Covid-conscious huddling is allowed, Bureau will offer all manner of events, talks and workshops and creative-centric professional support.
Both buildings have natural ventilation and software will be used to keep members up to speed about how busy the building is at any one time. It has also adapted to Covid-related shifts in the way we work. Smaller meeting rooms have been acoustically equipped to ensure that private video conferences – surely a continuing fixture of working life for most of us – remain private.
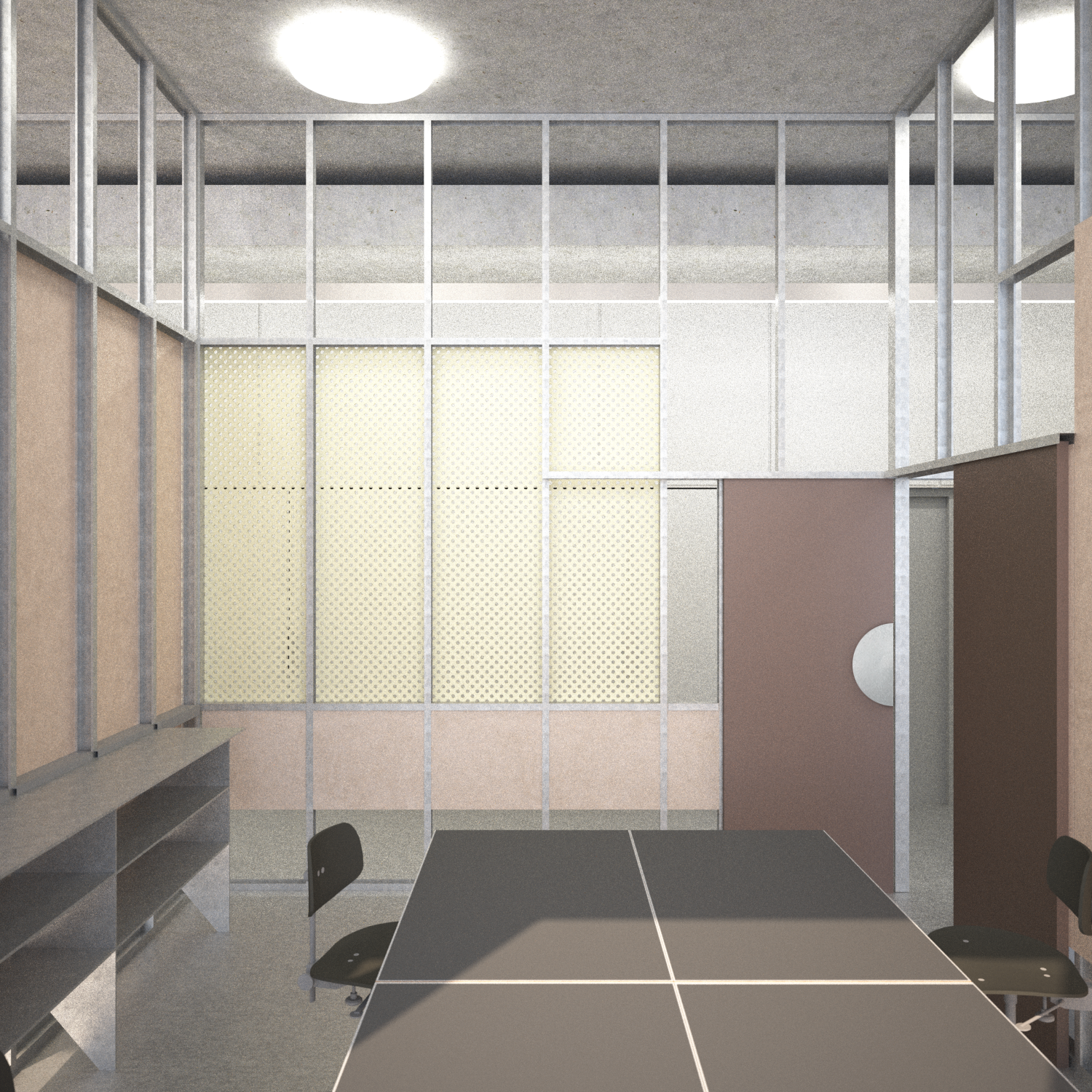
What lifts Bureau way above the norm is Barr’s sophisticated, detail-obsessed function focus and a mastery of materials that make sense. Barr’s spaces are designed to work, and work beautifully, but with no unnecessary fuss, fluff or faux embellishments. ‘It needs to be serious space,’ says Barr. ‘It’s designed to attract people who want to be around beautiful things that are very well detailed.’
It is also a flexible space, designed to be easily reconfigured. Galvanised steel partition walls and fibrous cement board panelling work more as screens than permanent fixtures. ‘It’s like a kit of parts that can be added to or adapted as time goes by. The micro studios can be easily opened up or sub-divided, depending on what people find they need.'
Around that super-functionalism, Barr has added colour and texture. Forbo’s Marmoleum lino – a CO2-neutral combination of natural raw and recycled materials – has been used on floors and walls and softened by digitally printed carpets and rugs. Barr has worked with Kvadrat to find tactile felt panels to keep noise levels down to an energising hum rather than a cacophonous din. ‘We really take elements that are quite utilitarian and give them a twist, a different meaning,’ says Barr. ‘And we weren’t frivolous with materials in any way, making sure there was as little waste as possible. The furniture mix, meanwhile, includes pieces from Hay and designers Richard Lampert and Philippe Malouin.
That fluidity, flexibility and multi-functionality works across the two buildings. ‘So the café is not just a café, it can be used for pop-ups and events in the evening,’ says Barr. ‘It can go from day to night and back. There are island sofas that can be broken up and used for screenings, communal tables can be broken down, there’s a 12m-long work table that could be used for dinner parties. There’s a duality and sense of theatre to it. It’s getting as much out the space, and the offer to the members, as possible.’
RELATED STORY
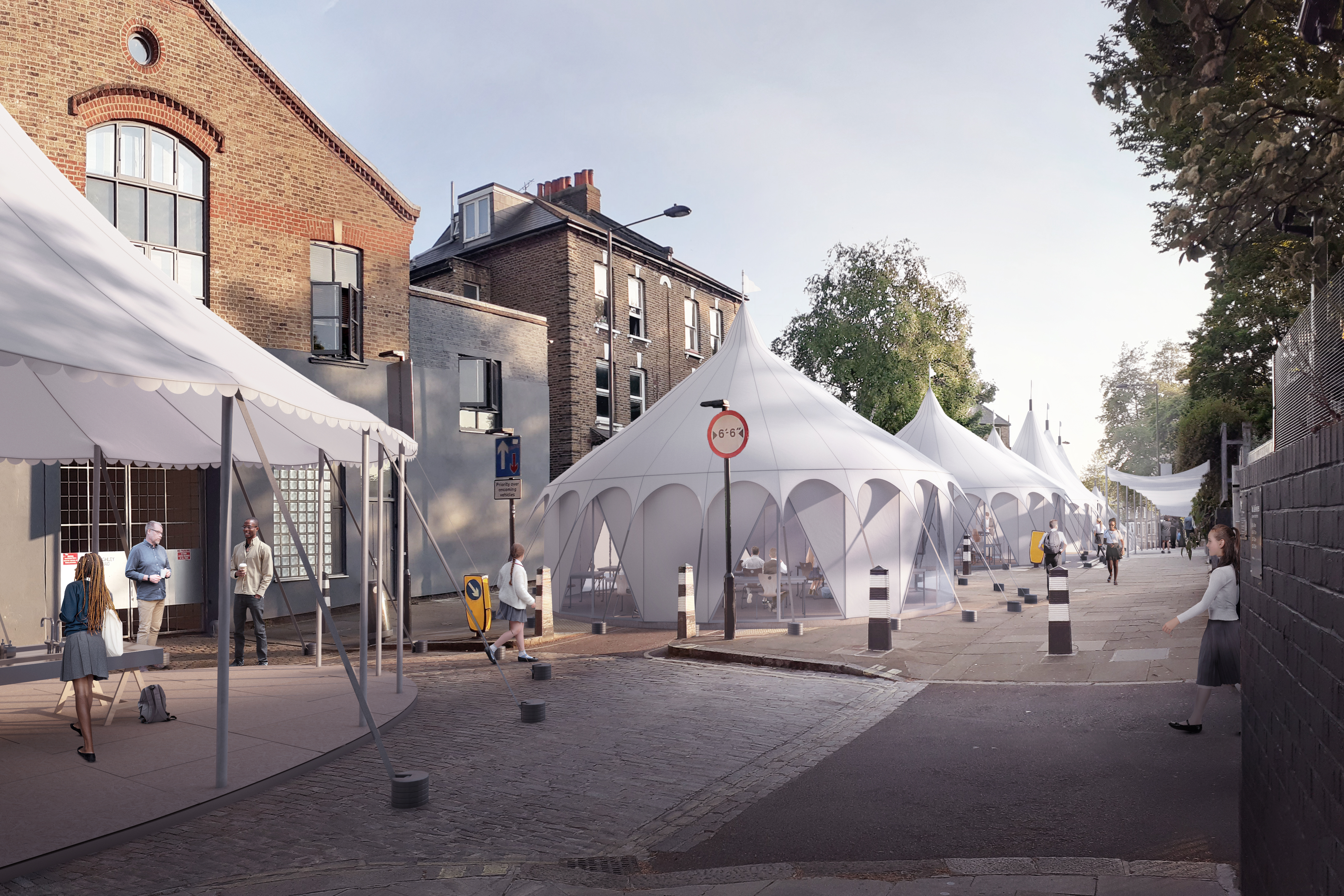
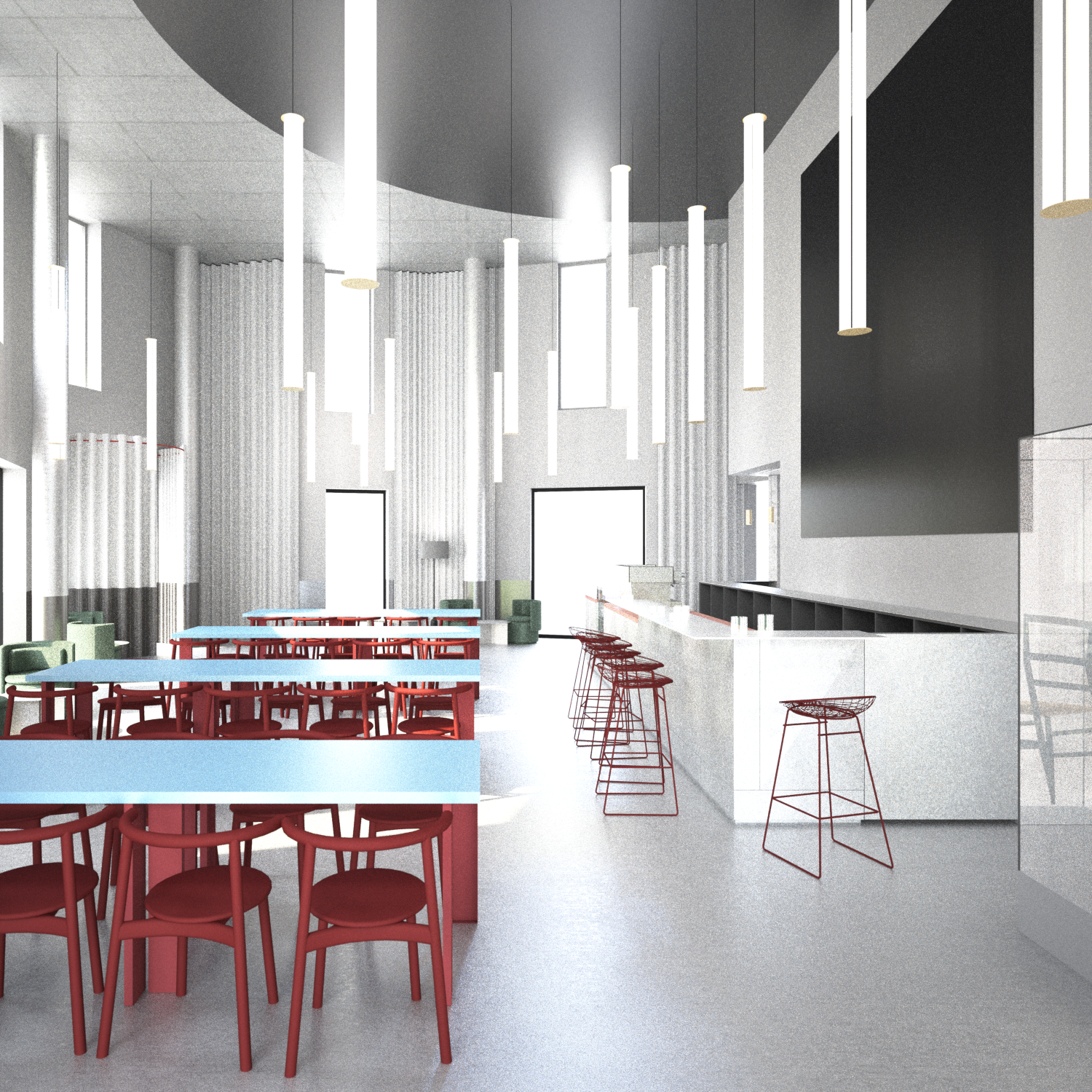
Bureau is designed to be a central part of Design District’s larger creative eco-system and hothouse, and engender and encourage collaboration and cross pollination. ‘We wanted to create a space where we can nurture and nourish the creative industries, somewhere that creative freelancers could find a home and meet colleagues,’ says Design District director Helen Arvanitakis. ‘It will give you all the tools and the space to grow, from a sole practitioner to a small team – and beyond.’
Bureau will also house the reception to the whole district, and it has to communicate that larger purpose instantly. ‘Hopefully it will give you a flavour of the whole campus, and it is a campus,’ says Barr. And she knows that the buildings will have to continue to adapt, to be alive and responsive to how people are using them and Design District more generally. ‘Bureau and the whole Design District is new, so we really have to see how people move around and use and occupy it. Some people may prefer one building over the other, but we look at it as a kind of landscape of spaces.’
It’s clear that the pandemic has created massive potential for co-working and more flexible office architecture. Creative companies of all sizes have been forced to think about what kind of space and how much of it they actually need and for how long. At the same, and as much as we are all now experienced Zoomsters and Teamsters, creative companies understand that physical collaboration is vital.
Barr says that the Covid pandemic didn’t shift her fundamental thinking about how Bureau should work. And that its effect and after-shock will make what Bureau offers more compelling. ‘Some creative companies are thinking, well, we may give up our studio, but we may want to book somewhere for a day a week or two days a week where we can go and work,’ says Barr. ‘That might be a group of desks, or a meeting room where there’s pin-up space and a screen. But there will definitely be a need for more flexibility.’
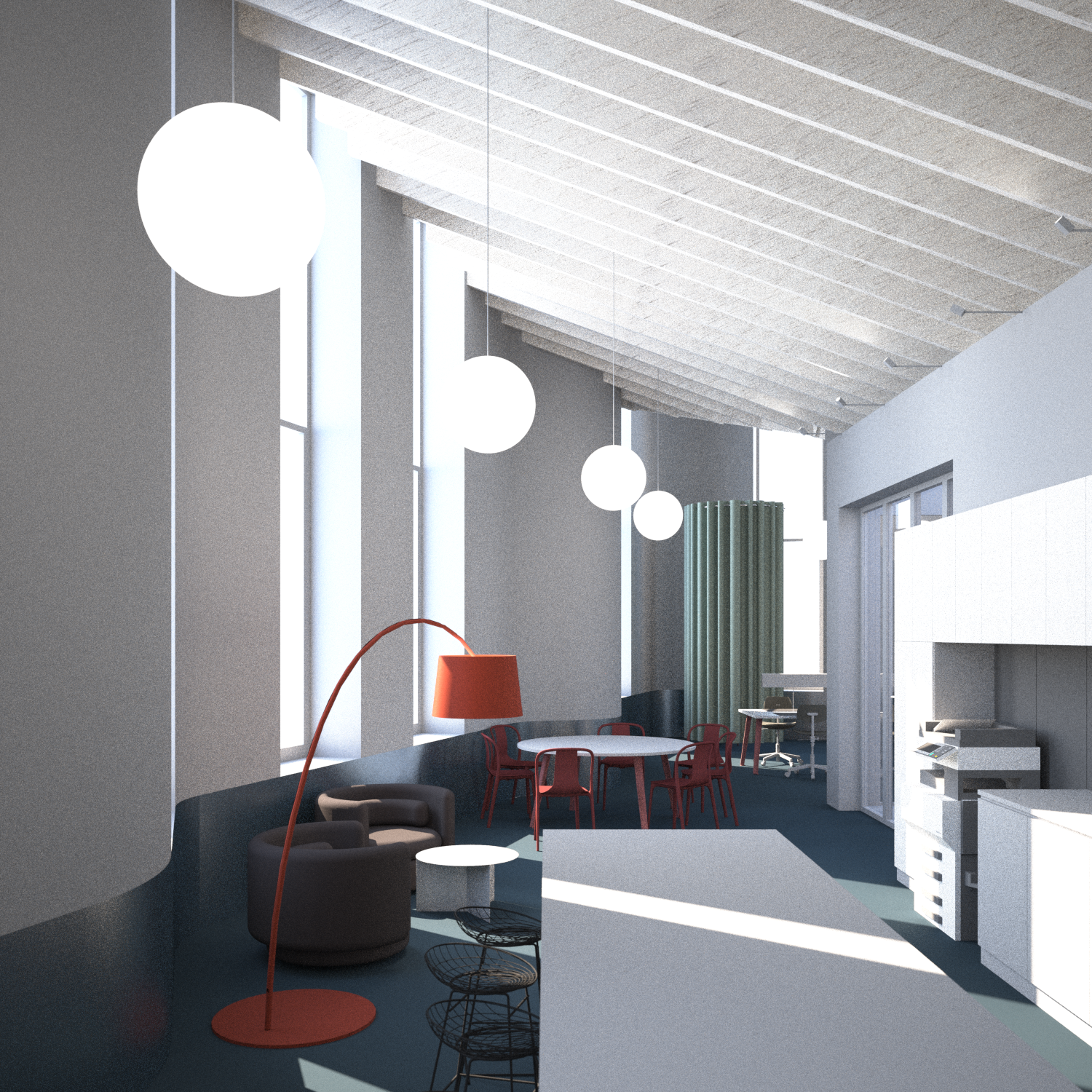
The possibilities and permutations for creative companies now seem endless, but we do seem to be heading for a future where many larger operations downsize expensive, centrally located HQs and open flexible, satellite spaces closer to where their employees actually live. And smaller companies work in a state of fluid semi-permanence, mixing remote working with quality but more occasional together time.
But if time and space become more flexible, they will also need to be more carefully managed. ‘We have moved from a culture of “presenteeism” in the office to greater autonomy while working remotely, with people empowered to decide where and when they work most effectively,’ says Rosie Haslem, a director at the research-driven design and architecture practice Spacelab and new research studio Labthinks. ‘As we arrive at a more hybrid way of working, individual choices will need to be balanced with what works best for teams, and companies. This will take a degree of structure, and communication.’
It is easy to see that some mix of remote working, hot-desking, a smaller permanent or even shared space and the regular use of meeting rooms will become the new model for creative businesses. And Arvanitakis has been quick to respond to these potential shifts in demand. Bureau is also offering what it calls On/Off Office leasing, with companies able to lease office/studio space for between one and three days a week.
Wallpaper* Newsletter
Receive our daily digest of inspiration, escapism and design stories from around the world direct to your inbox.
Office architecture was in a state of rapid evolution before the arrival of Covid-19 and it has accelerated many existing trends. But it also raised more unexpected questions about the way we work, the nature of collaboration, how much we do, or don’t rely on physical and social interaction. And it has also thrown up interesting opportunities. Many would argue that mass video conferencing – once we all learned how to screen-share and turn on our microphones – made collaboration quicker, easier and more efficient. It has allowed people to rethink their working lives and remake them as more civilised and efficient.
We may now travel less but soon, working from home will become working from anywhere, our workspace being wherever we unpack a laptop and phone. But collaboration and common purpose will still mean being in the same place at the same time, at least some of the time. And flexible office interiors, such as Bureau, do seem like a good fit with this new oddly shaped, unfixed creative life.
INFORMATION
-
 The Lighthouse draws on Bauhaus principles to create a new-era workspace campus
The Lighthouse draws on Bauhaus principles to create a new-era workspace campusThe Lighthouse, a Los Angeles office space by Warkentin Associates, brings together Bauhaus, brutalism and contemporary workspace design trends
By Ellie Stathaki
-
 Extreme Cashmere reimagines retail with its new Amsterdam store: ‘You want to take your shoes off and stay’
Extreme Cashmere reimagines retail with its new Amsterdam store: ‘You want to take your shoes off and stay’Wallpaper* takes a tour of Extreme Cashmere’s new Amsterdam store, a space which reflects the label’s famed hospitality and unconventional approach to knitwear
By Jack Moss
-
 Titanium watches are strong, light and enduring: here are some of the best
Titanium watches are strong, light and enduring: here are some of the bestBrands including Bremont, Christopher Ward and Grand Seiko are exploring the possibilities of titanium watches
By Chris Hall
-
 A new London house delights in robust brutalist detailing and diffused light
A new London house delights in robust brutalist detailing and diffused lightLondon's House in a Walled Garden by Henley Halebrown was designed to dovetail in its historic context
By Jonathan Bell
-
 A Sussex beach house boldly reimagines its seaside typology
A Sussex beach house boldly reimagines its seaside typologyA bold and uncompromising Sussex beach house reconfigures the vernacular to maximise coastal views but maintain privacy
By Jonathan Bell
-
 This 19th-century Hampstead house has a raw concrete staircase at its heart
This 19th-century Hampstead house has a raw concrete staircase at its heartThis Hampstead house, designed by Pinzauer and titled Maresfield Gardens, is a London home blending new design and traditional details
By Tianna Williams
-
 An octogenarian’s north London home is bold with utilitarian authenticity
An octogenarian’s north London home is bold with utilitarian authenticityWoodbury residence is a north London home by Of Architecture, inspired by 20th-century design and rooted in functionality
By Tianna Williams
-
 What is DeafSpace and how can it enhance architecture for everyone?
What is DeafSpace and how can it enhance architecture for everyone?DeafSpace learnings can help create profoundly sense-centric architecture; why shouldn't groundbreaking designs also be inclusive?
By Teshome Douglas-Campbell
-
 The dream of the flat-pack home continues with this elegant modular cabin design from Koto
The dream of the flat-pack home continues with this elegant modular cabin design from KotoThe Niwa modular cabin series by UK-based Koto architects offers a range of elegant retreats, designed for easy installation and a variety of uses
By Jonathan Bell
-
 Are Derwent London's new lounges the future of workspace?
Are Derwent London's new lounges the future of workspace?Property developer Derwent London’s new lounges – created for tenants of its offices – work harder to promote community and connection for their users
By Emily Wright
-
 Showing off its gargoyles and curves, The Gradel Quadrangles opens in Oxford
Showing off its gargoyles and curves, The Gradel Quadrangles opens in OxfordThe Gradel Quadrangles, designed by David Kohn Architects, brings a touch of playfulness to Oxford through a modern interpretation of historical architecture
By Shawn Adams