Rogers Stirk Harbour + Partners unveils Burlington Gate in London
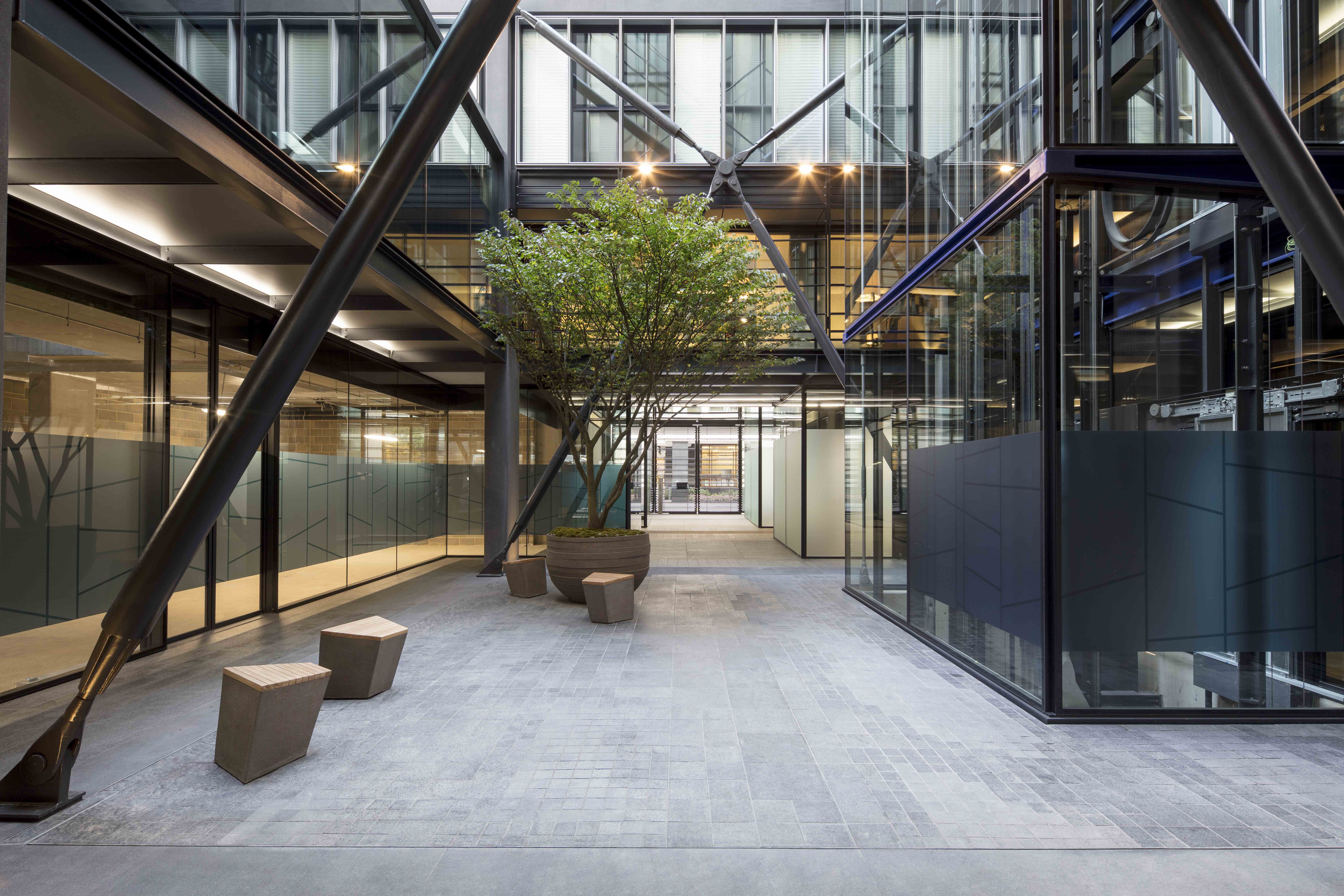
It's not every day that a brand new, modern residential development throws open its doors right in the heart of central London, so when the news hit Wallpaper* HQ about the completion of Burlington Gate, it certainly piqued our interest. The scheme, spearheaded by design-conscious developers Native Land and authored by Graham Stirk and his team at Rogers Stirk Harbour + Partners, started welcoming its residents earlier in the year. Now, the project has unveiled its four striking penthouses, adding the final touch on this well-thought-out piece of architecture.
Burlington Gate contains 42 residences in total and is fairly boutique in size, compared to other developments of its type. Yet its enviable location – just a stone's throw from the Royal Academy of Arts and all that Mayfair and central London have to offer – its modern, high quality design and curated list of amenities, more than make up for any comparisons concerning size. Moreover, the ground level is going to become home to a selection of art galleries and the developers have further marked their support for the arts by offering one window to be permanently and entirely populated by work from the Royal Academy's schools programme.
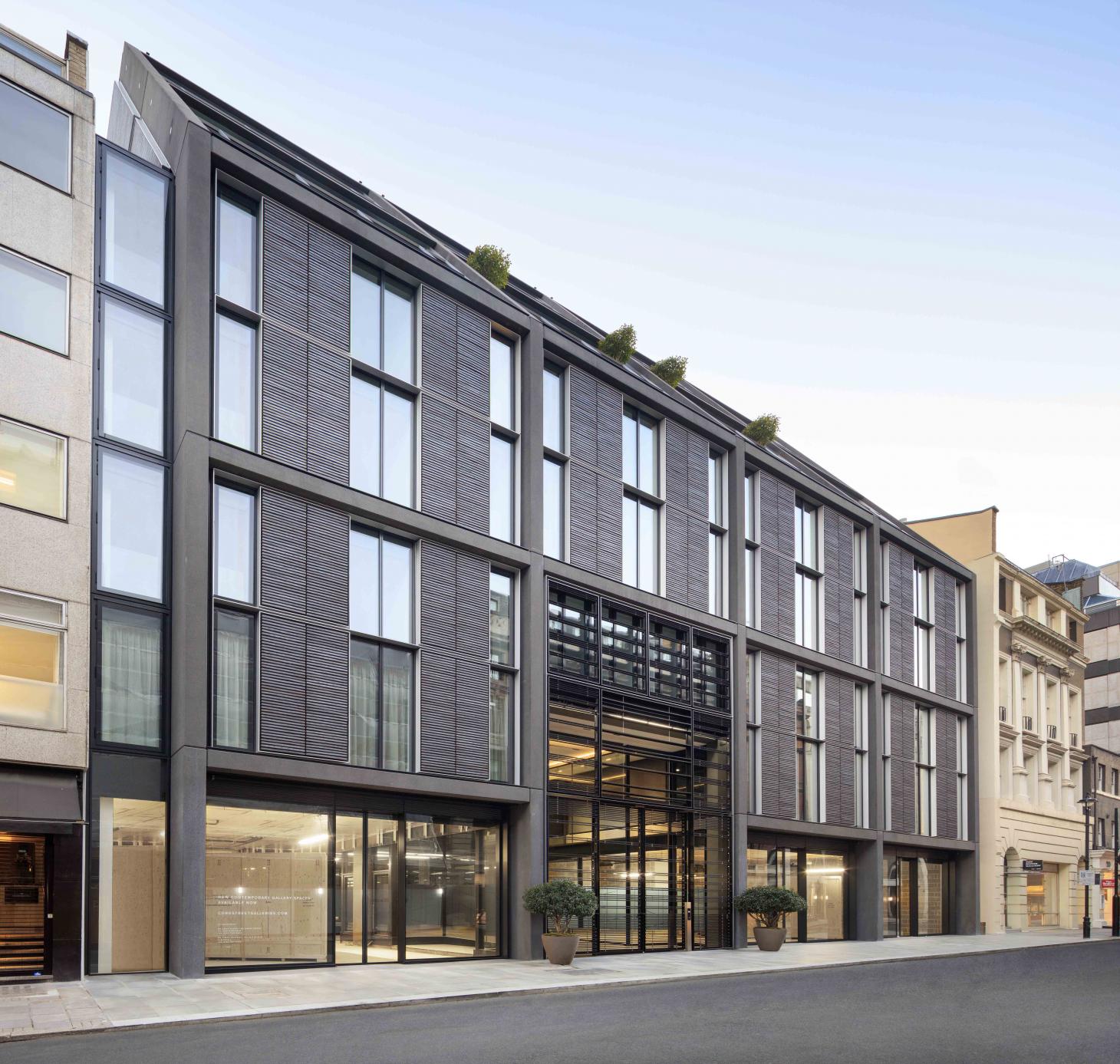
The project consists of a ground and lower ground level of art galleries and residences upstairs
The building's overall design is another key point of difference, compared to the area's mostly historical offerings – in fact, it is a bit of a departure for its architects too. If you're expecting to spot RSHP's signature brightly coloured beams and metal joints, you're in for a surprise. The architecture practice opted instead for a more subdued colour palette, all dark greys, black and neutrals, although it couldn't resist adding a rich blue on the metal structure, which is of course openly visible, as per the studio's tradition. The external facade is a sophisticated composition of concrete, steel, glass and handmade bricks, while the building's overall volume follows the street's lines.
Common areas have been designed by Hudson & Mercer; dark wood panelling is complemented by deep pile carpets and elegant artwork. The scheme includes a generous lobby and lounge area for residents and their guests, while on the lower ground levels, there's also a gym, spa and treatment facilities, as well as parking.
The penthouses, spread over two levels, are the work of David Collins Studio, the colourful gem-coloured furniture proving the perfect complement to the architecture. An open-plan living space is created with entertaining in mind, while upstairs, each penthouse features three good size bedrooms with ensuites. Each floor opens up to a long terrace with – rare for this neighbourhood – views over the iconic London skyline, from London Eye right through to the House of Parliament, adding one more key selling point to this one-of-a-kind project.
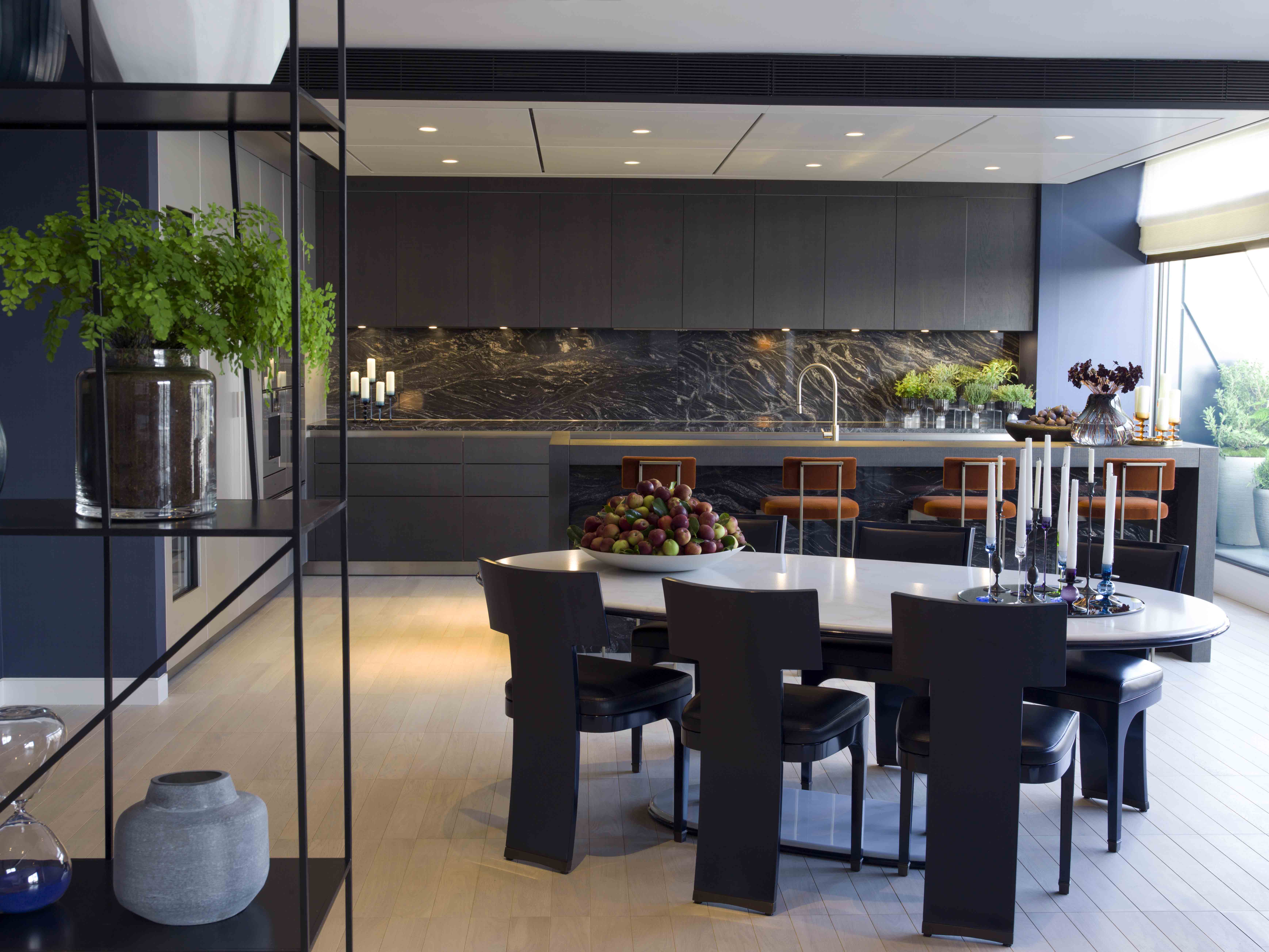
The project, which completed earlier this year, features four striking duplex penthouses...

...in addition to its 42 luxury apartments
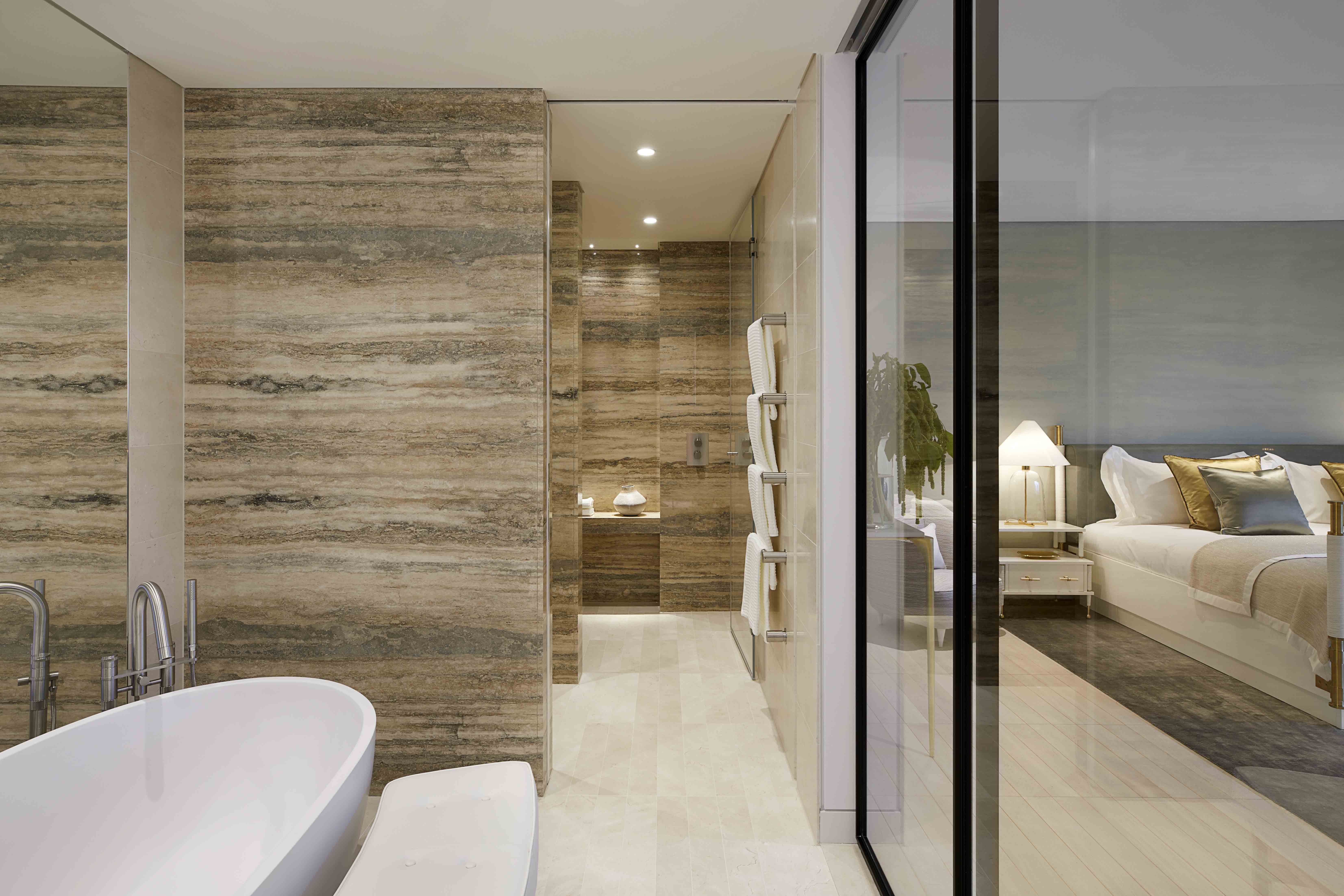
The penthouse interiors are masterfully orchestrated by David Collins Studio and MSMR...
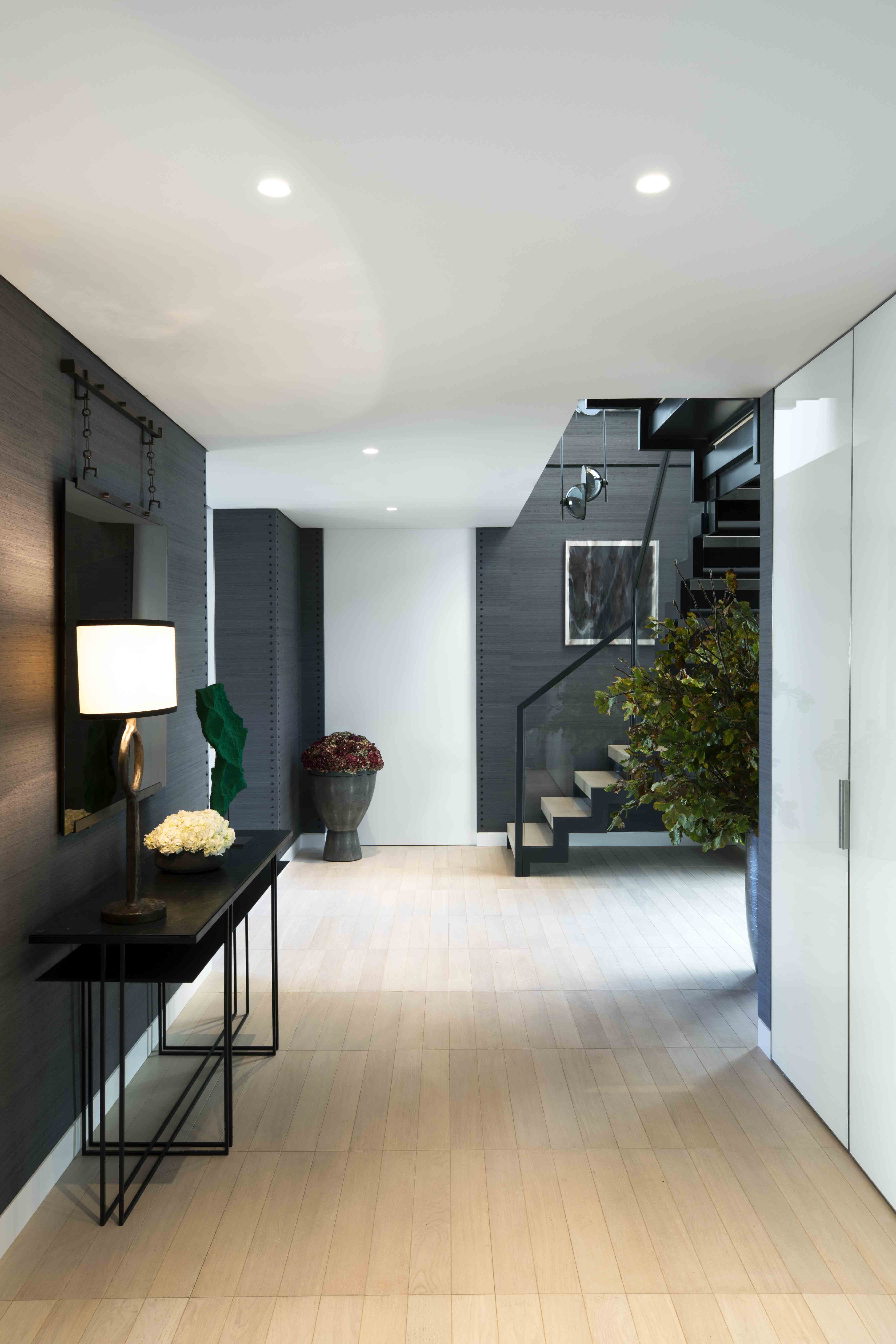
...while common areas in the development are created by Hudson & Mercer
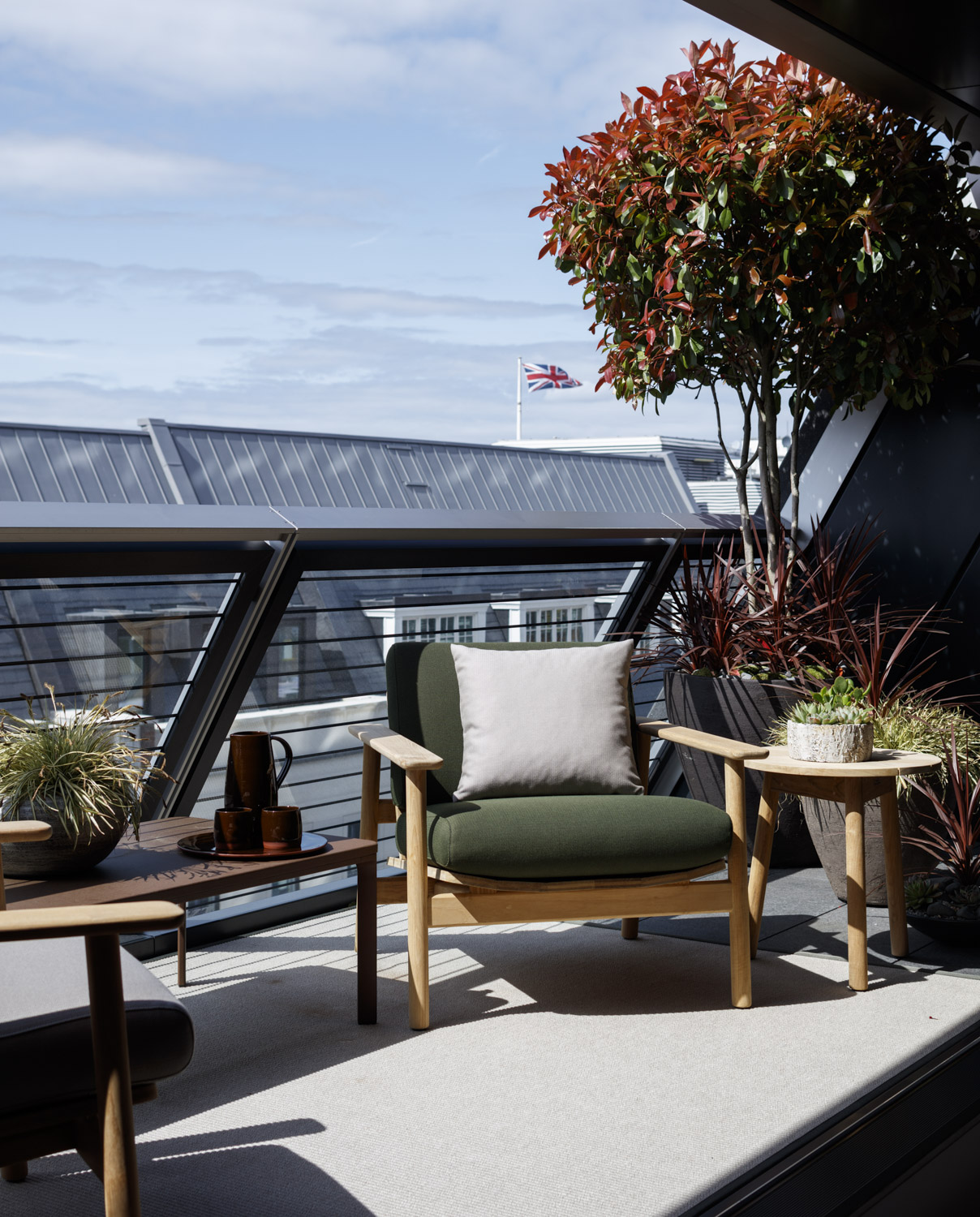
Each of the penthouses has outside space with privileged over central London.

The rare and modern Mayfair residential development is a one-of-a-kind.
INFORMATION
For more information visit the website of RSHP
Wallpaper* Newsletter
Receive our daily digest of inspiration, escapism and design stories from around the world direct to your inbox.
Ellie Stathaki is the Architecture & Environment Director at Wallpaper*. She trained as an architect at the Aristotle University of Thessaloniki in Greece and studied architectural history at the Bartlett in London. Now an established journalist, she has been a member of the Wallpaper* team since 2006, visiting buildings across the globe and interviewing leading architects such as Tadao Ando and Rem Koolhaas. Ellie has also taken part in judging panels, moderated events, curated shows and contributed in books, such as The Contemporary House (Thames & Hudson, 2018), Glenn Sestig Architecture Diary (2020) and House London (2022).
-
 Delvis (Un)Limited turns a Brera shopfront into a live-in design installation
Delvis (Un)Limited turns a Brera shopfront into a live-in design installationWhat happens when collectible design becomes part of a live performance? The Theatre of Things, curated by Joseph Grima and Valentina Ciuffi, invited designers to live with their work – and let the public look in
By Ali Morris
-
 With glowing honeycomb-shaped booths, this futuristic Japanese restaurant is ramen heaven
With glowing honeycomb-shaped booths, this futuristic Japanese restaurant is ramen heavenAfter a successful U.S. expansion, Kyuramen touches down in Los Angeles.
By Carole Dixon
-
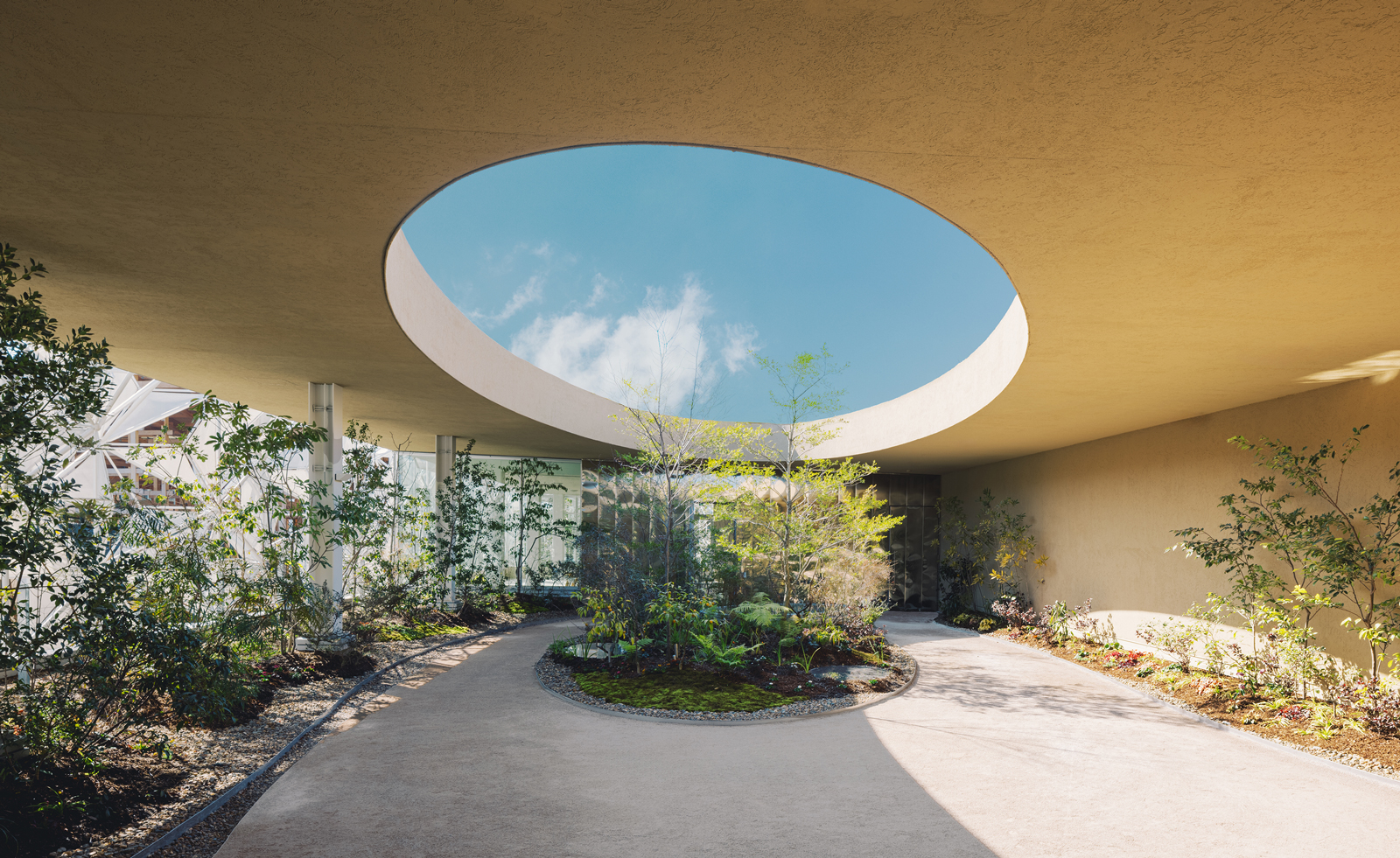 Women's stories are at the heart of the Cartier Women's Pavilion at Osaka Expo 2025
Women's stories are at the heart of the Cartier Women's Pavilion at Osaka Expo 2025Japanese architect Yuko Nagayama and British artist Es Devlin are behind the architecture for the Cartier Women's Pavilion
By Danielle Demetriou
-
 A Sussex beach house boldly reimagines its seaside typology
A Sussex beach house boldly reimagines its seaside typologyA bold and uncompromising Sussex beach house reconfigures the vernacular to maximise coastal views but maintain privacy
By Jonathan Bell
-
 This 19th-century Hampstead house has a raw concrete staircase at its heart
This 19th-century Hampstead house has a raw concrete staircase at its heartThis Hampstead house, designed by Pinzauer and titled Maresfield Gardens, is a London home blending new design and traditional details
By Tianna Williams
-
 An octogenarian’s north London home is bold with utilitarian authenticity
An octogenarian’s north London home is bold with utilitarian authenticityWoodbury residence is a north London home by Of Architecture, inspired by 20th-century design and rooted in functionality
By Tianna Williams
-
 What is DeafSpace and how can it enhance architecture for everyone?
What is DeafSpace and how can it enhance architecture for everyone?DeafSpace learnings can help create profoundly sense-centric architecture; why shouldn't groundbreaking designs also be inclusive?
By Teshome Douglas-Campbell
-
 The dream of the flat-pack home continues with this elegant modular cabin design from Koto
The dream of the flat-pack home continues with this elegant modular cabin design from KotoThe Niwa modular cabin series by UK-based Koto architects offers a range of elegant retreats, designed for easy installation and a variety of uses
By Jonathan Bell
-
 Are Derwent London's new lounges the future of workspace?
Are Derwent London's new lounges the future of workspace?Property developer Derwent London’s new lounges – created for tenants of its offices – work harder to promote community and connection for their users
By Emily Wright
-
 Showing off its gargoyles and curves, The Gradel Quadrangles opens in Oxford
Showing off its gargoyles and curves, The Gradel Quadrangles opens in OxfordThe Gradel Quadrangles, designed by David Kohn Architects, brings a touch of playfulness to Oxford through a modern interpretation of historical architecture
By Shawn Adams
-
 A Norfolk bungalow has been transformed through a deft sculptural remodelling
A Norfolk bungalow has been transformed through a deft sculptural remodellingNorth Sea East Wood is the radical overhaul of a Norfolk bungalow, designed to open up the property to sea and garden views
By Jonathan Bell