Burwood is a sustainable timber house by Catja de Haas Architects
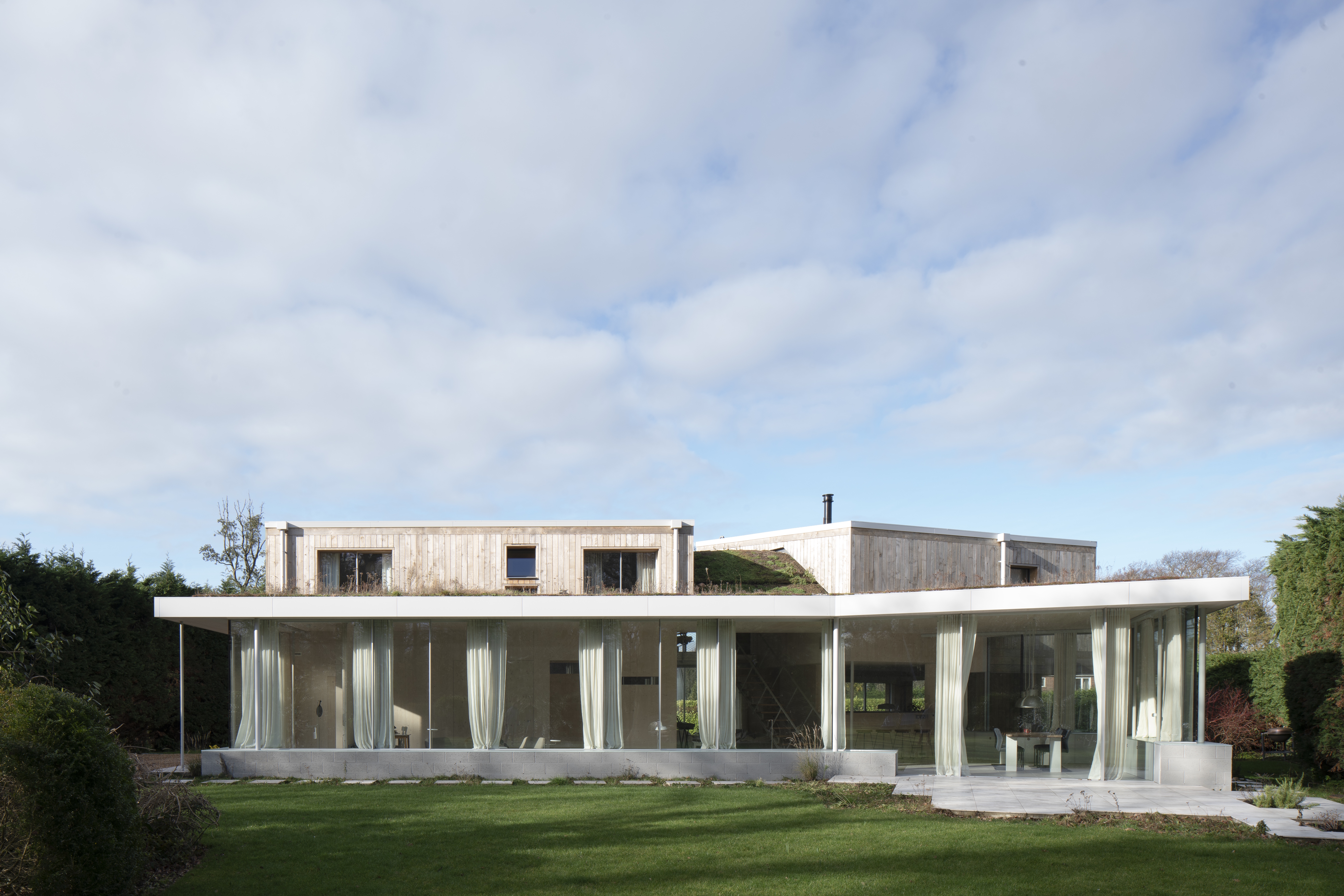
Wood often features in residential design – but when architect Catja de Haas was working on her own home in the southeast of England, she wanted to honour the material in more ways than one. Her home is called Burwood, linking back to the region's rich green countryside and underlining her architecture's connection to nature.
‘Burwood is a type of wood that grows in existing woods, becoming a new tree’, de Haas explains. ‘It is the name of the house, and we hope the house will itself slowly disappear in the green.'
De Haas, who worked on the project with the support of Takero Shimazaki Architects, has created a house that is beautiful, open and sustainable. Her aim was to revisit ‘modernist ideas of flexibility, variety in use, inclusivity and scale,’ she explains.

The house consists of three volumes: two oak-clad forms linked together by a third, lower one that wraps around them on one side. On the opposite side, the house appears more ‘closed off' and private, but it opens up dramatically towards the sea, featuring expanses of glass on the ground level. It is in this generous glass enclosed space where the architect has placed the main living areas, which are topped by a green roof.
Built-in furniture on the ground level living space (in the form of pull-out storage boxes on wheels) provides seating inside and out. On the same floor lives a large kitchen and dining area, as well as two bedrooms. The top floor contains two further bedrooms, as well as a second living room that acts as an overflow bedroom when needed.
Soft, light hues and exposed CLT make up the house's main material character and colour palette, complemented by oak frame doors and concrete blocks. Meanwhile, underlining the building's sustainability credentials is Passivhaus detailing, air source heat pumps, natural ventilation and a glazing orientation and overhangs. These help regulate solar gains in a beneficial way throughout the year.
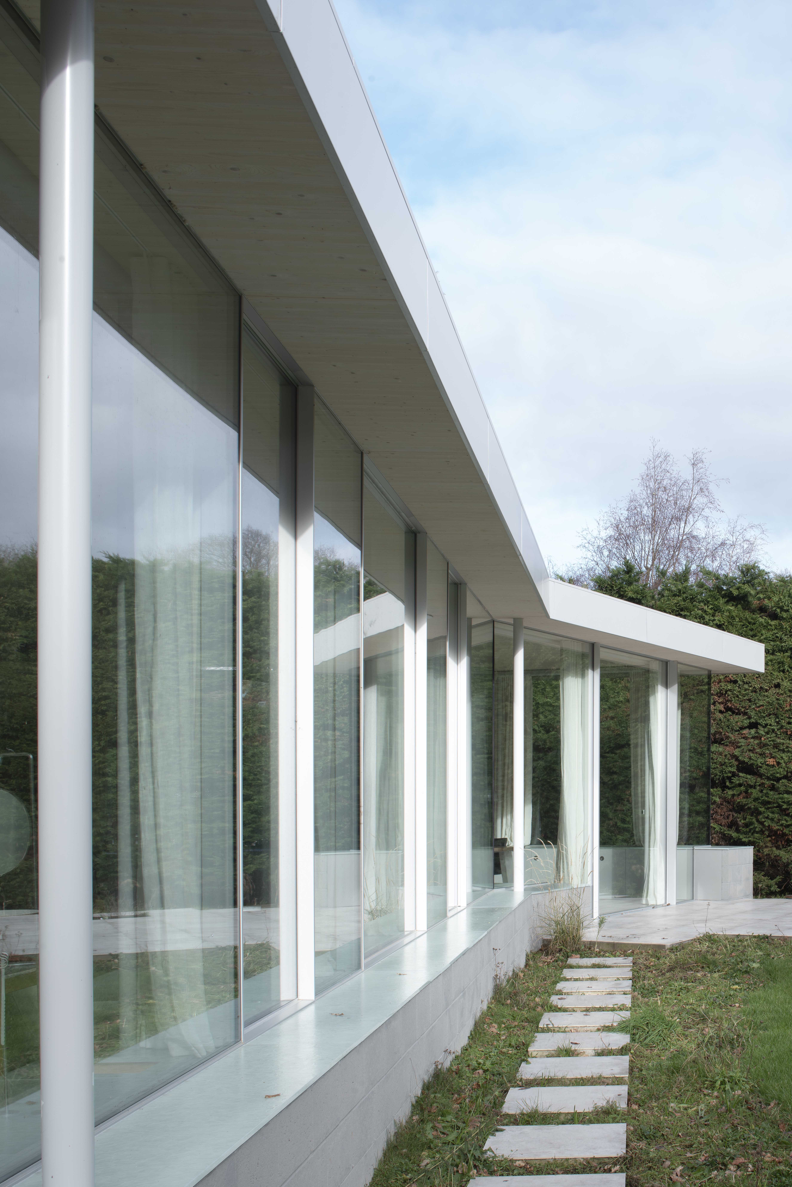
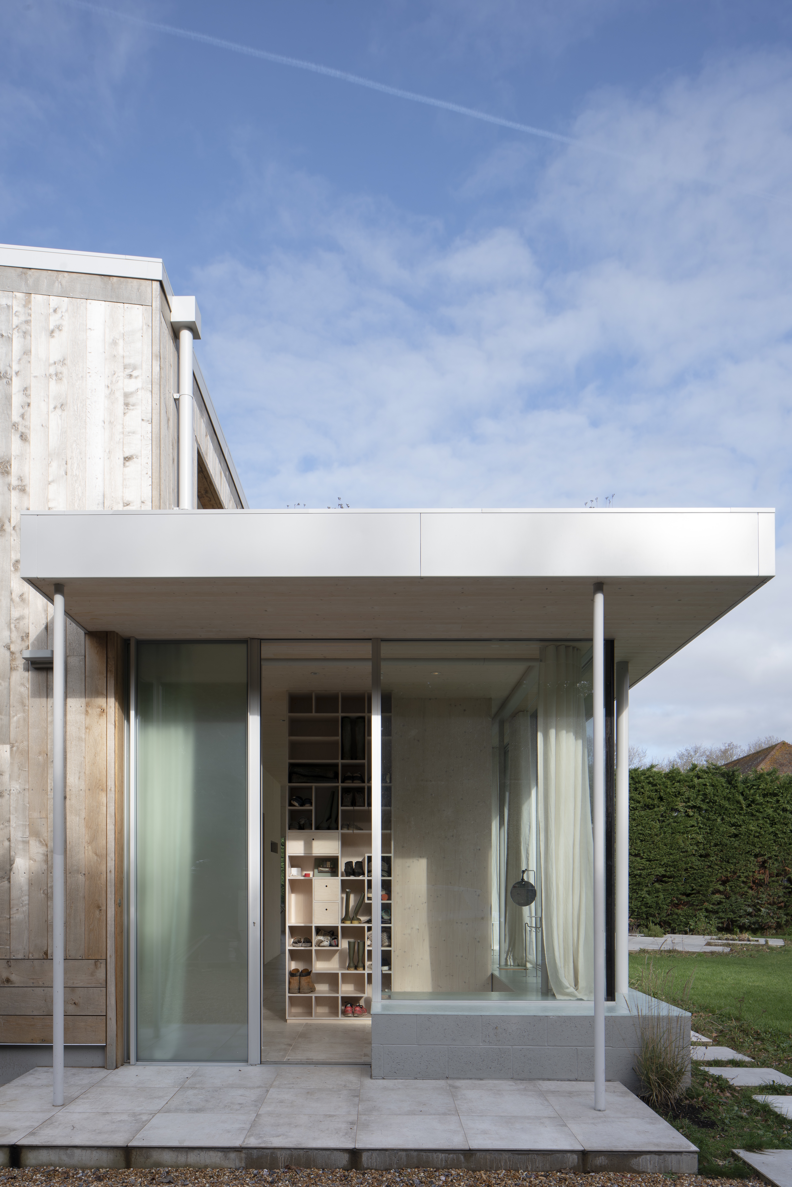
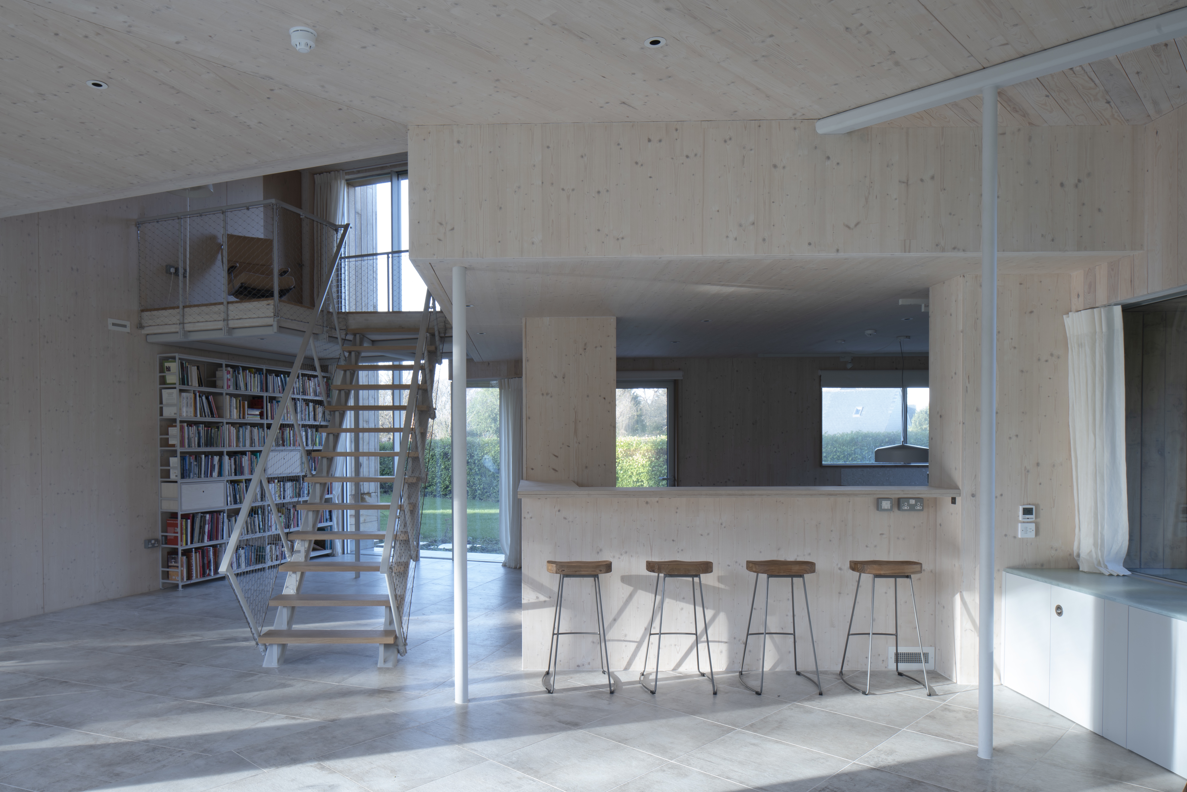
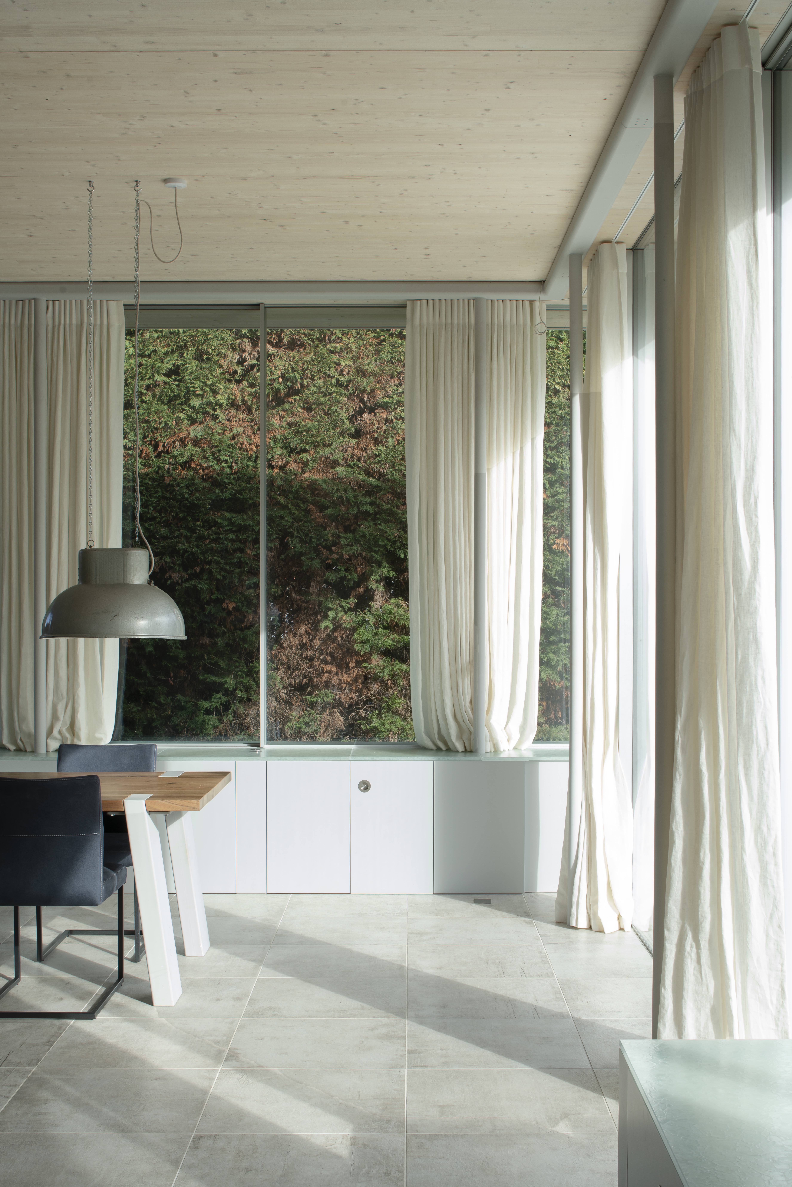

INFORMATION
Wallpaper* Newsletter
Receive our daily digest of inspiration, escapism and design stories from around the world direct to your inbox.
Ellie Stathaki is the Architecture & Environment Director at Wallpaper*. She trained as an architect at the Aristotle University of Thessaloniki in Greece and studied architectural history at the Bartlett in London. Now an established journalist, she has been a member of the Wallpaper* team since 2006, visiting buildings across the globe and interviewing leading architects such as Tadao Ando and Rem Koolhaas. Ellie has also taken part in judging panels, moderated events, curated shows and contributed in books, such as The Contemporary House (Thames & Hudson, 2018), Glenn Sestig Architecture Diary (2020) and House London (2022).
-
 In Wales, Michelin-starred Gorse celebrates the country’s abundant larder
In Wales, Michelin-starred Gorse celebrates the country’s abundant larderGorse is the first Michelin-starred restaurant in Cardiff, putting Welsh cuisine on the map. We speak with chef and founder Tom Waters about the importance of keeping culinary traditions alive
By Tianna Williams
-
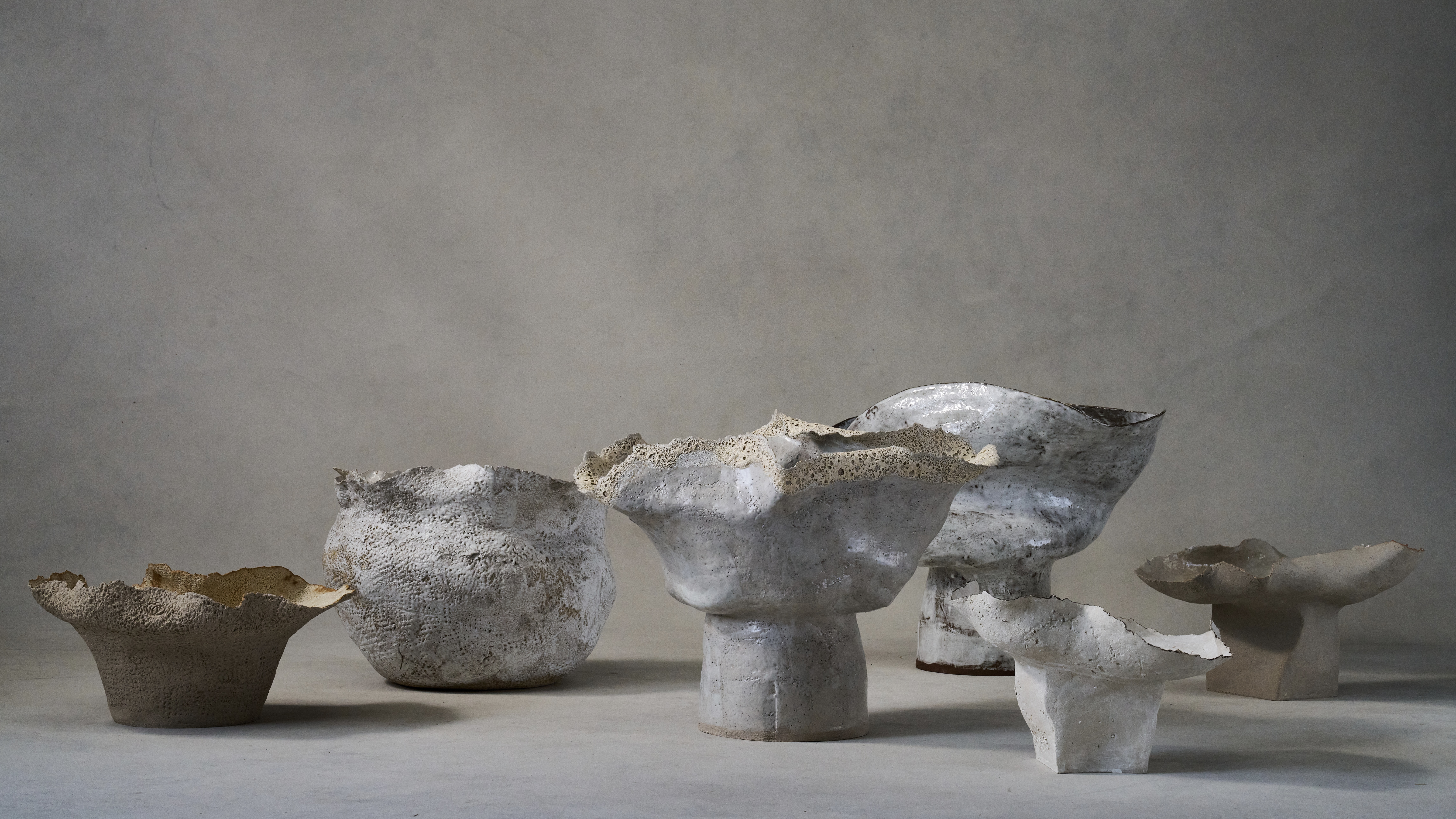 Ludmilla Balkis’ organic, earthy ceramics embody the Basque countryside
Ludmilla Balkis’ organic, earthy ceramics embody the Basque countrysideThe sculptor-ceramicist presents a series inspired by and created from found natural objects in a New York exhibition
By Anna Solomon
-
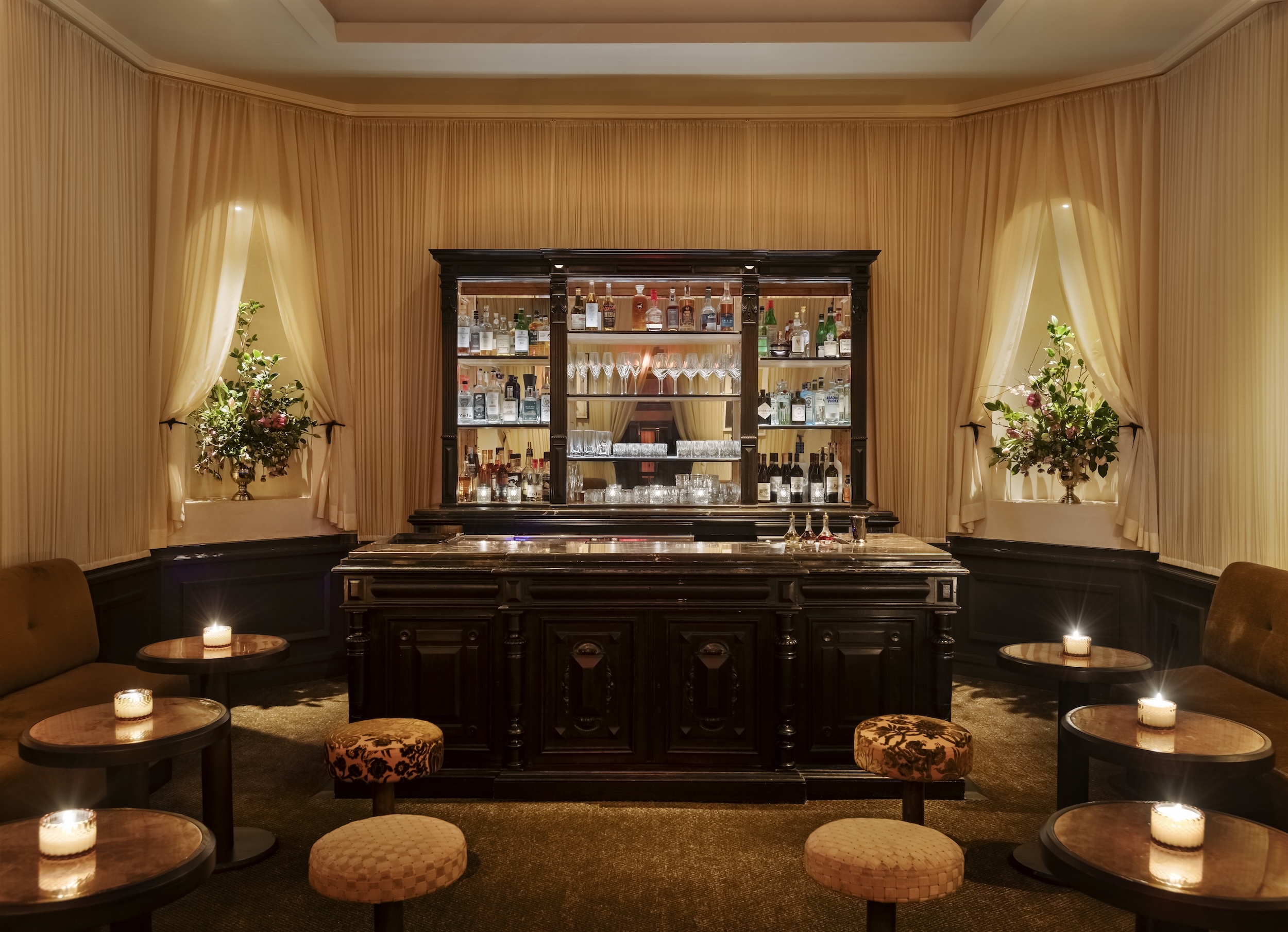 At this secret NYC hangout, the drinks are strong and the vibes are stronger
At this secret NYC hangout, the drinks are strong and the vibes are strongerFor People's bar, Workstead serves up a good time
By Anna Fixsen
-
 A new London house delights in robust brutalist detailing and diffused light
A new London house delights in robust brutalist detailing and diffused lightLondon's House in a Walled Garden by Henley Halebrown was designed to dovetail in its historic context
By Jonathan Bell
-
 A Sussex beach house boldly reimagines its seaside typology
A Sussex beach house boldly reimagines its seaside typologyA bold and uncompromising Sussex beach house reconfigures the vernacular to maximise coastal views but maintain privacy
By Jonathan Bell
-
 This 19th-century Hampstead house has a raw concrete staircase at its heart
This 19th-century Hampstead house has a raw concrete staircase at its heartThis Hampstead house, designed by Pinzauer and titled Maresfield Gardens, is a London home blending new design and traditional details
By Tianna Williams
-
 An octogenarian’s north London home is bold with utilitarian authenticity
An octogenarian’s north London home is bold with utilitarian authenticityWoodbury residence is a north London home by Of Architecture, inspired by 20th-century design and rooted in functionality
By Tianna Williams
-
 What is DeafSpace and how can it enhance architecture for everyone?
What is DeafSpace and how can it enhance architecture for everyone?DeafSpace learnings can help create profoundly sense-centric architecture; why shouldn't groundbreaking designs also be inclusive?
By Teshome Douglas-Campbell
-
 The dream of the flat-pack home continues with this elegant modular cabin design from Koto
The dream of the flat-pack home continues with this elegant modular cabin design from KotoThe Niwa modular cabin series by UK-based Koto architects offers a range of elegant retreats, designed for easy installation and a variety of uses
By Jonathan Bell
-
 Are Derwent London's new lounges the future of workspace?
Are Derwent London's new lounges the future of workspace?Property developer Derwent London’s new lounges – created for tenants of its offices – work harder to promote community and connection for their users
By Emily Wright
-
 Showing off its gargoyles and curves, The Gradel Quadrangles opens in Oxford
Showing off its gargoyles and curves, The Gradel Quadrangles opens in OxfordThe Gradel Quadrangles, designed by David Kohn Architects, brings a touch of playfulness to Oxford through a modern interpretation of historical architecture
By Shawn Adams