Cabin House by Taliesyn is an earthy urban escape
Cabin House by Taliesyn, melds modern lifestyles with vernacular architecture, creating an earthy escape in bustling Bengaluru
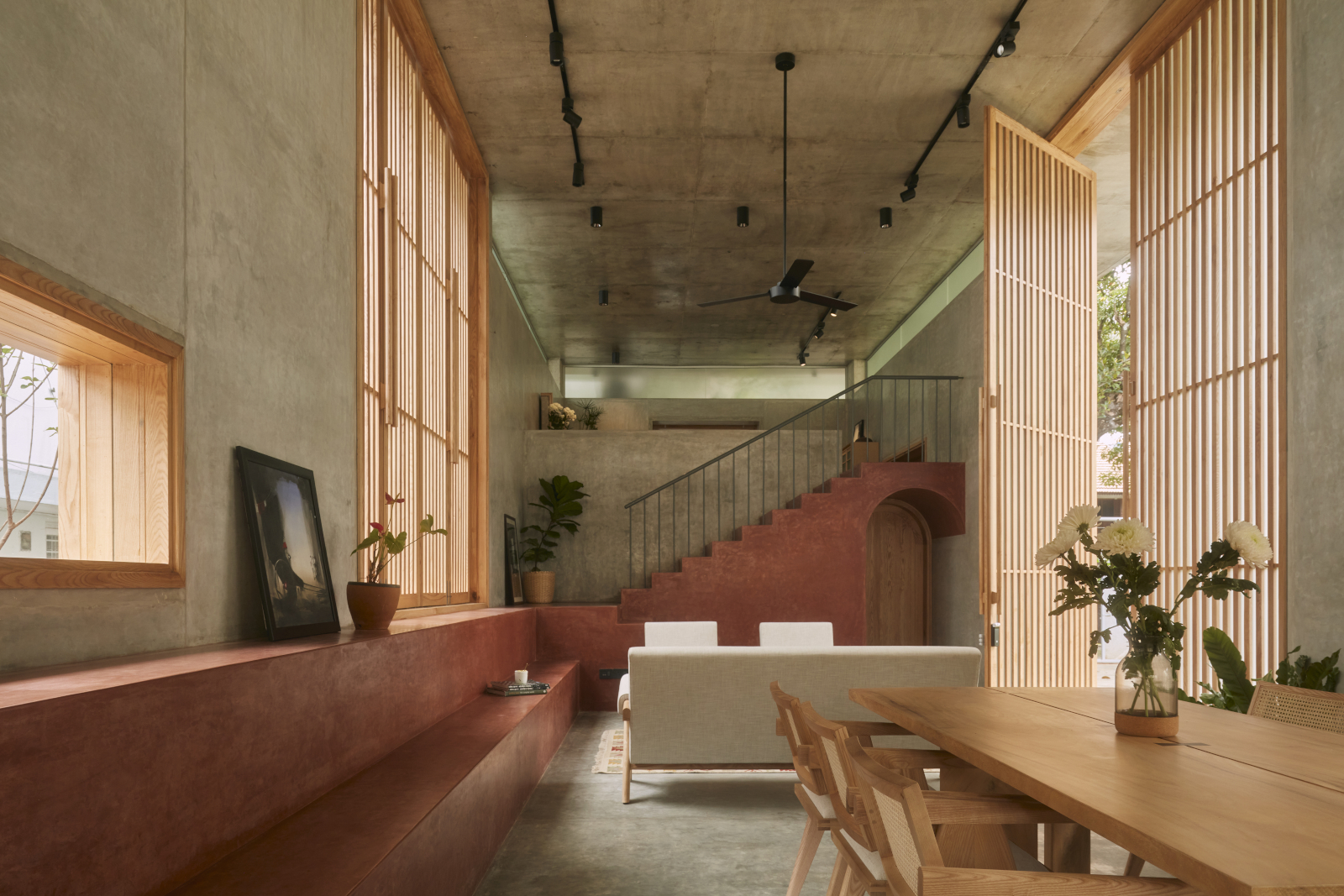
Cabin House is Taliesyn’s contemplative response to transforming a 349 sqm plot of land in South Bengaluru into a family home. The brief was simple: 'experiencing nature at close quarters.' The new home exemplifies the local design and architecture studio’s strong sensitivity for exploring modernity yet embracing vernacular nuances, deftly striking a balance between the built environment and its surrounding nature.
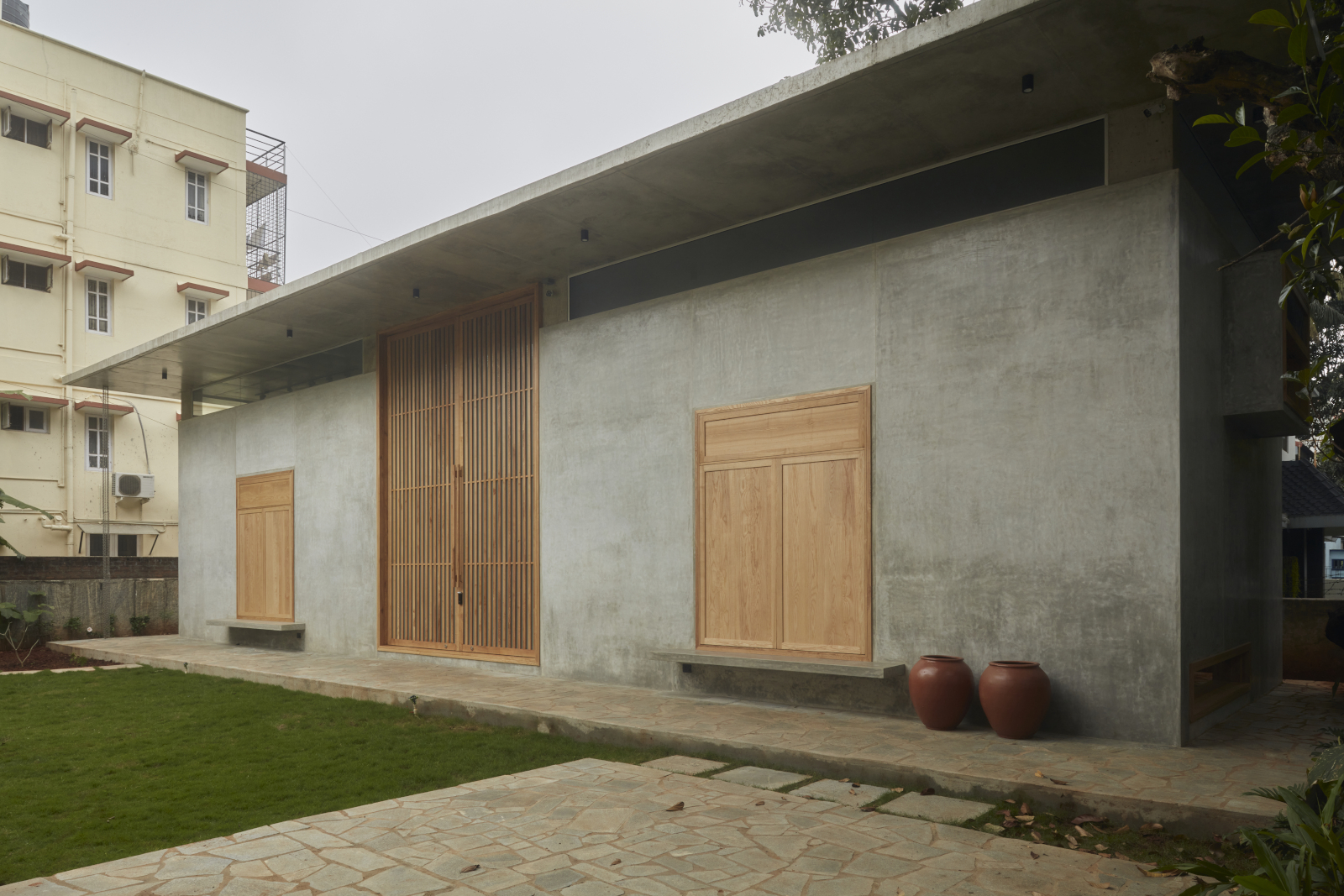
Cabin House embraces Bengaluru's vernacular architecture
Cradled by the foliage of large jackfruit and mango trees in its South Bengaluru neighbourhood, Cabin House is a one-bedroom family weekend home. Challenging pre-pandemic modes of living, it serves as a necessary retreat from the bustling urban life around it.
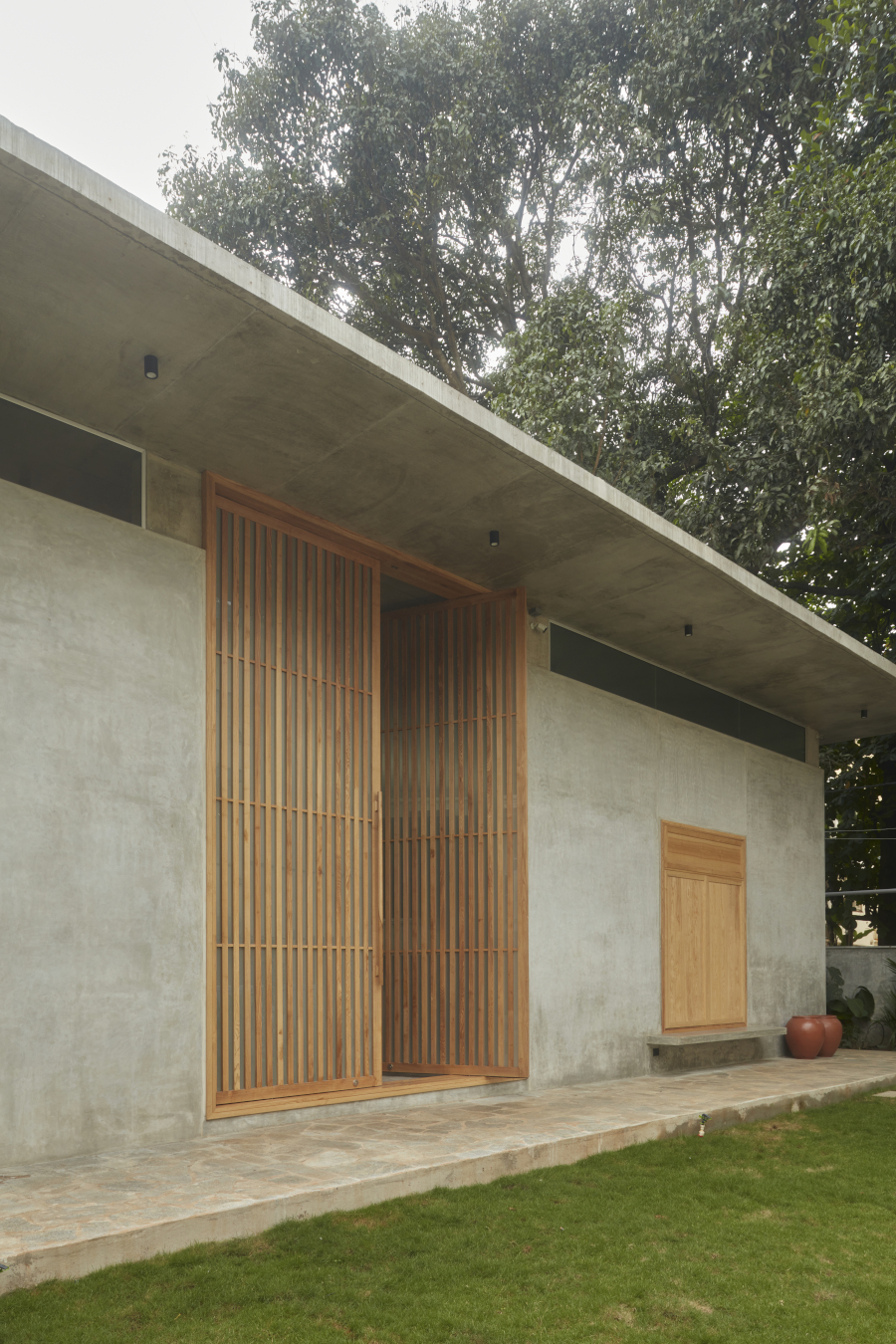
Drawing inspiration from surrounding old-Bengaluru homes, Taliesyn brings together the region's vernacular and a minimalist architecture and design language, crafting space for open dialogues within, through and outside the home.
Blurring boundaries and separating spaces
Large pivot doors on either side of the residence create open portals into the home, reinforcing the projects’ intentions for blurring the boundaries between interior and exterior landscapes.
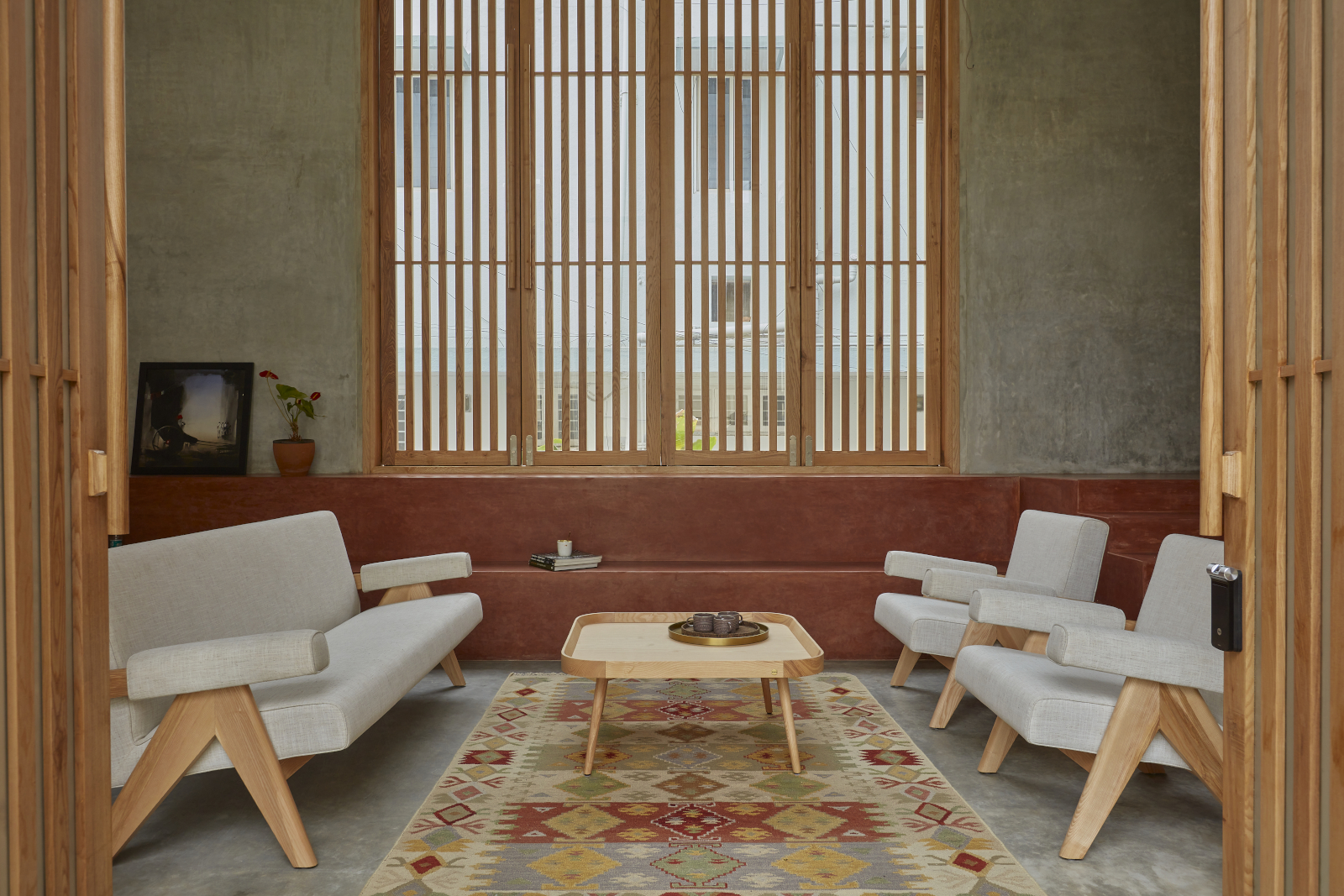
Inside, the wide rectangular volume is seamlessly broken up into a generous double-height living, dining and kitchen area, with a mezzanine floor for the master bedroom. Warm earthy tones uplift the space, with textures and materials that nod to nature as inspiration. Meanwhile, contrasting cool cement surfaces create a sense of grounding.
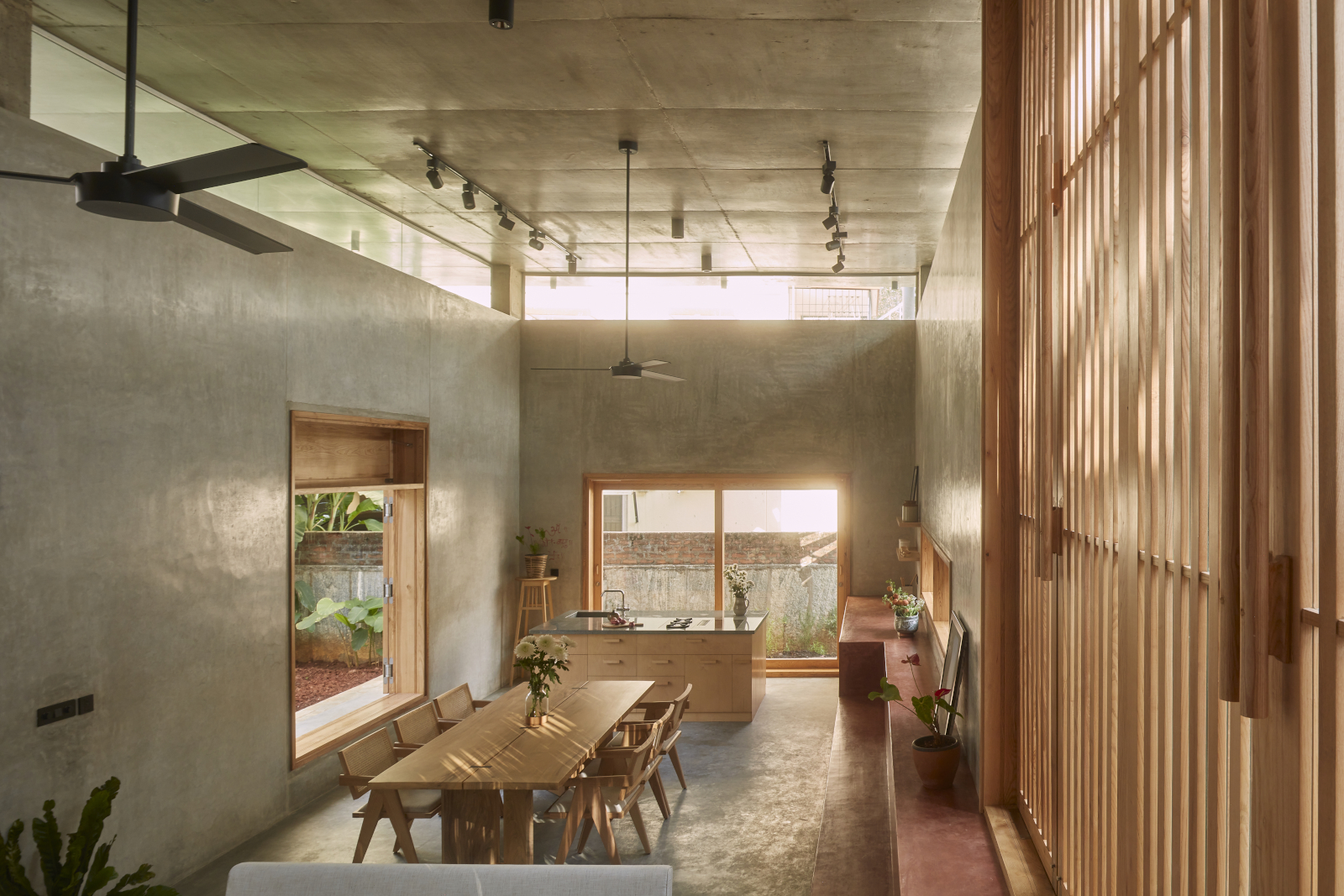
Though compactly shaped, varied design elements, such as built in and bespoke furniture, help distribute the residence across different levels; offering moments of privacy, places to convene, and glimpses into surrounding nature.
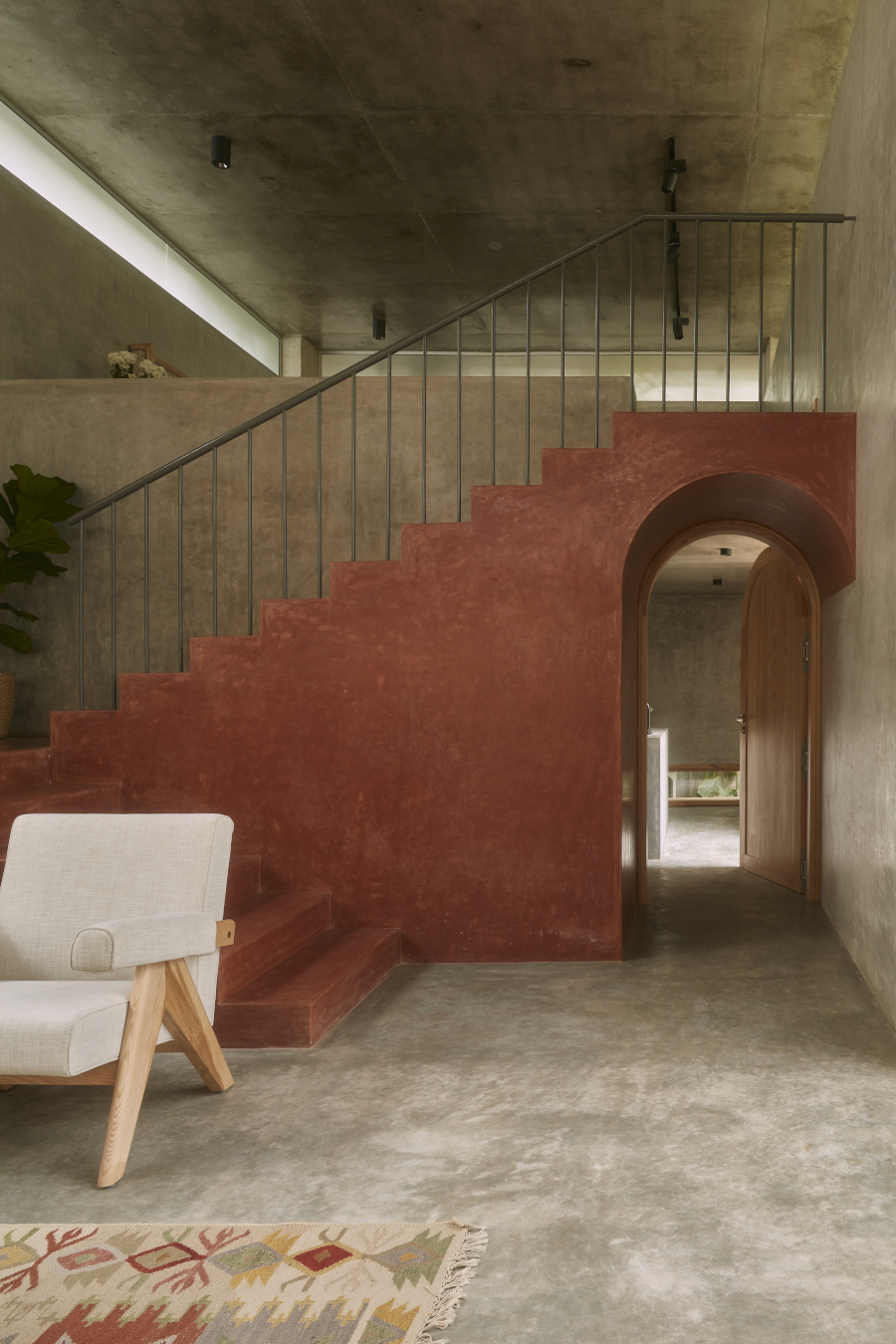
Through contrasting terracotta red tones, attention is drawn to a striking archway feature that melds into the main staircase. Being mindful of their client's need for space to host conversations and entertaining, Taliesyn designed the staircase to not only facilitate movement but also provide informal seating nooks inspired by a katte design (this is a largely informal, local typology of a place for socialising and the community).
Wallpaper* Newsletter
Receive our daily digest of inspiration, escapism and design stories from around the world direct to your inbox.
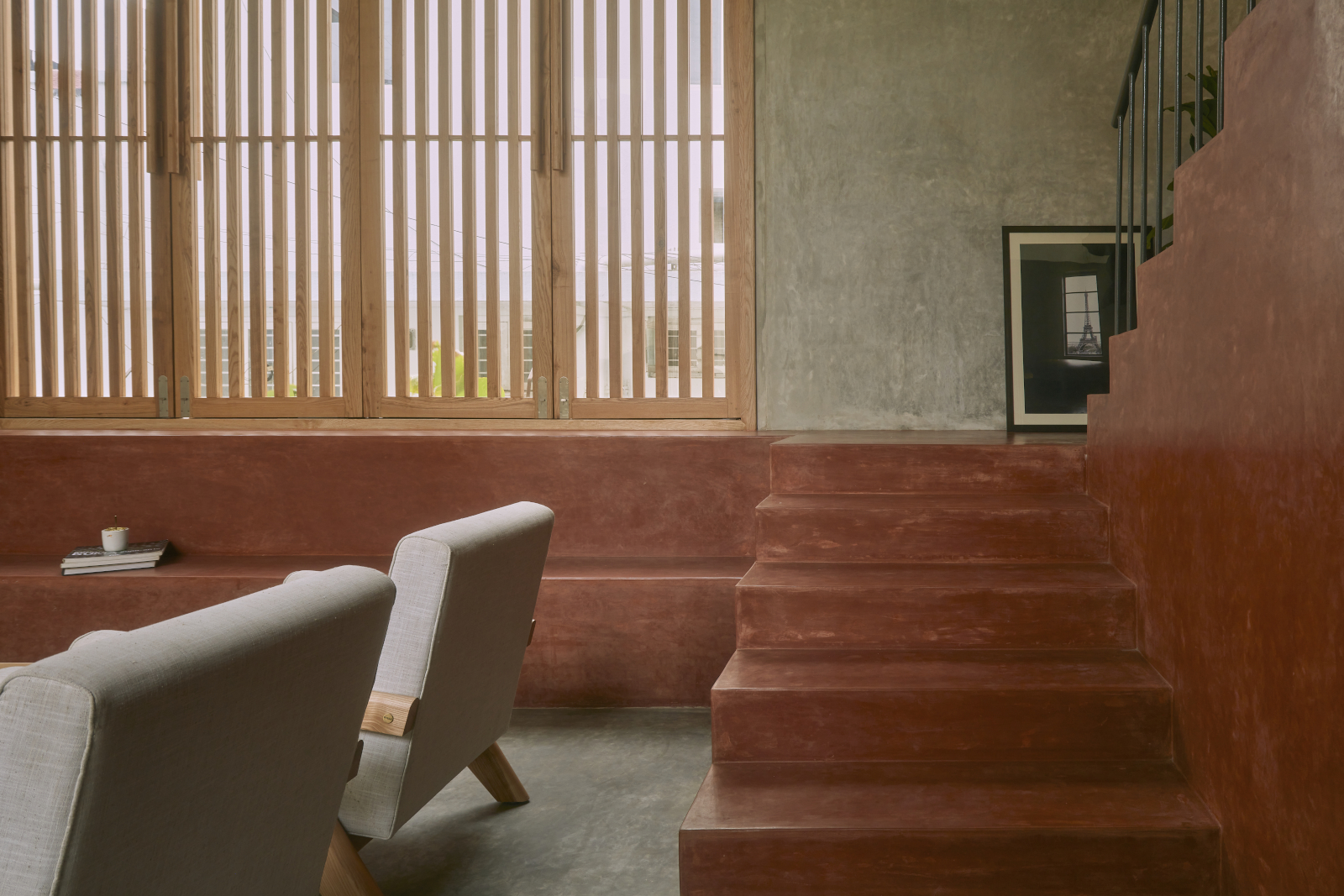
Further inspired by a katte design, the window sills to the exterior spaces also serve as sites for conversation, as well as places to rest and enjoy the garden views.
Throughout the space, Talieysn has reimagined traditional notions of dwellings, making discrete yet pointed design choices that allow the space to be fully in sync with its surrounding environment.
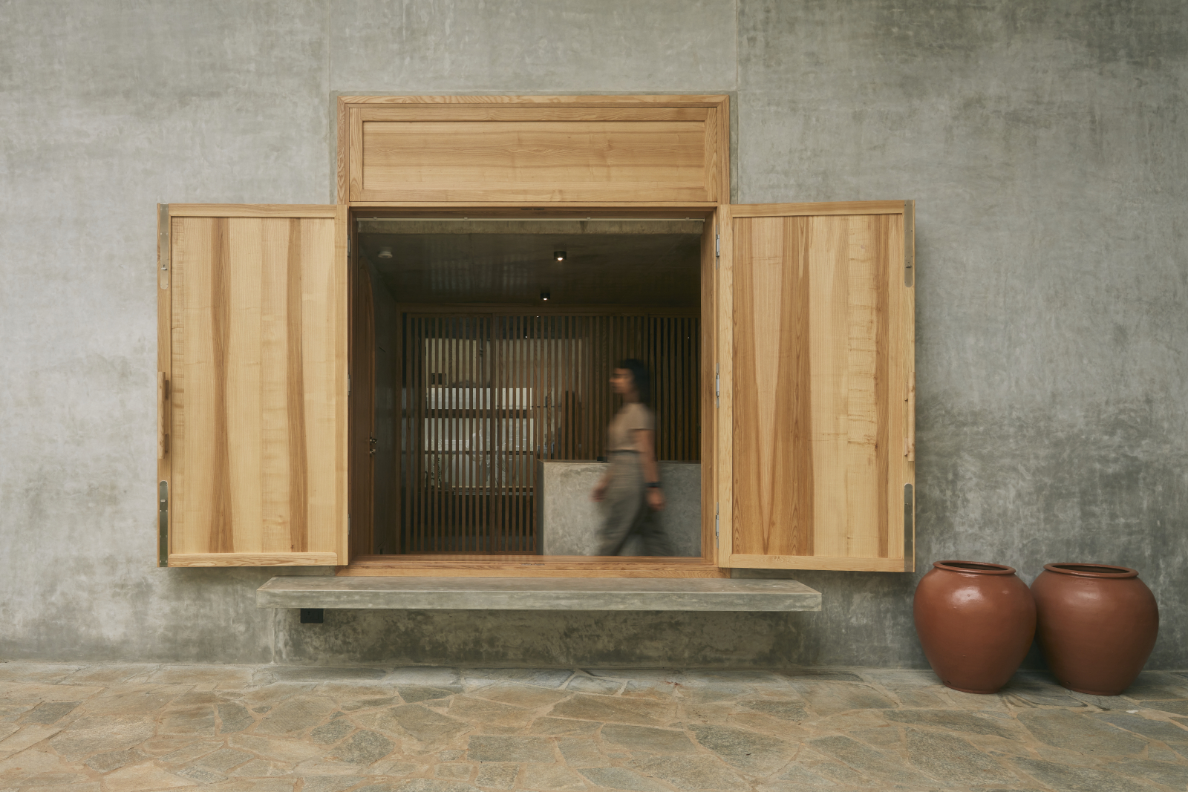
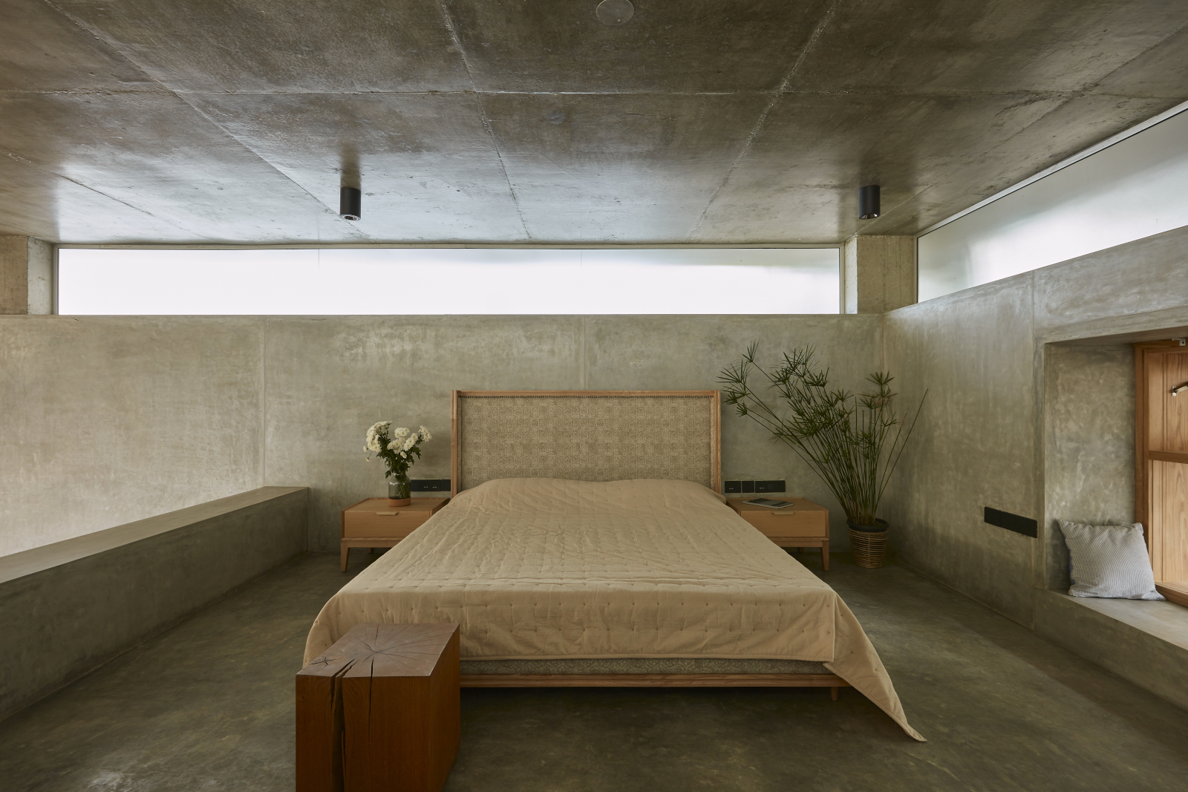
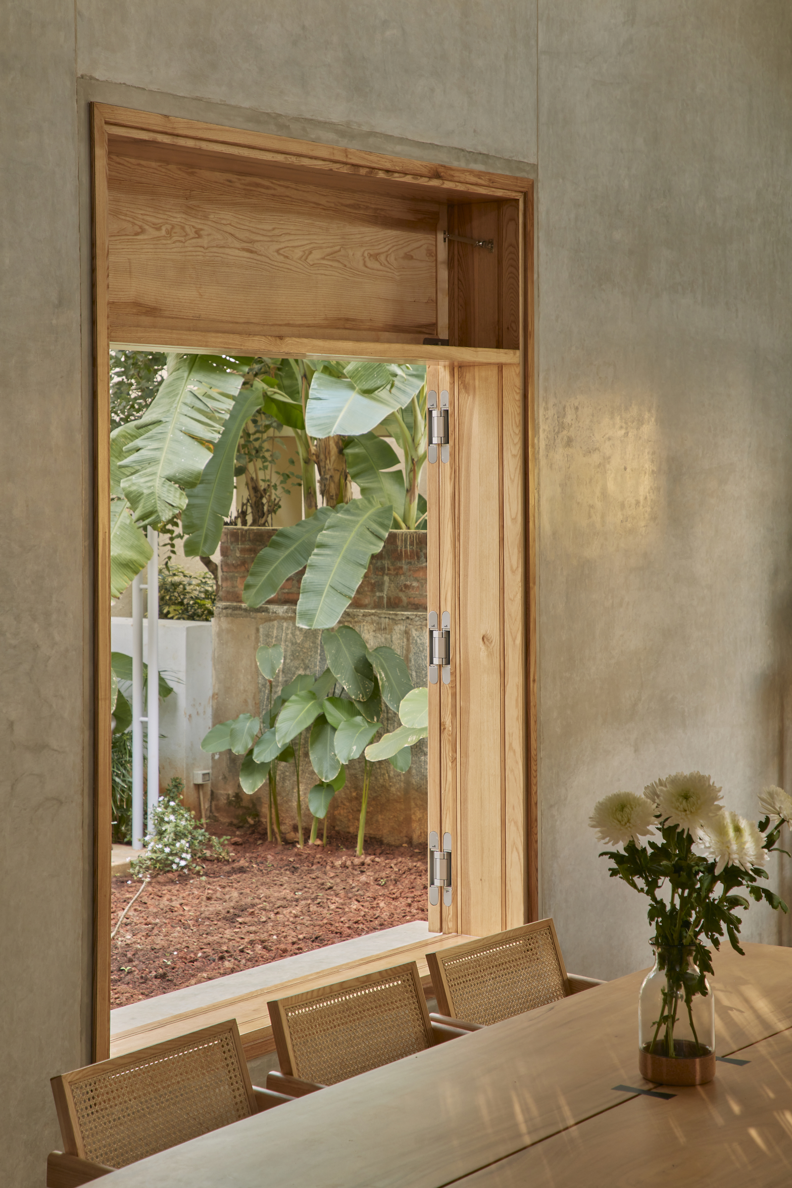
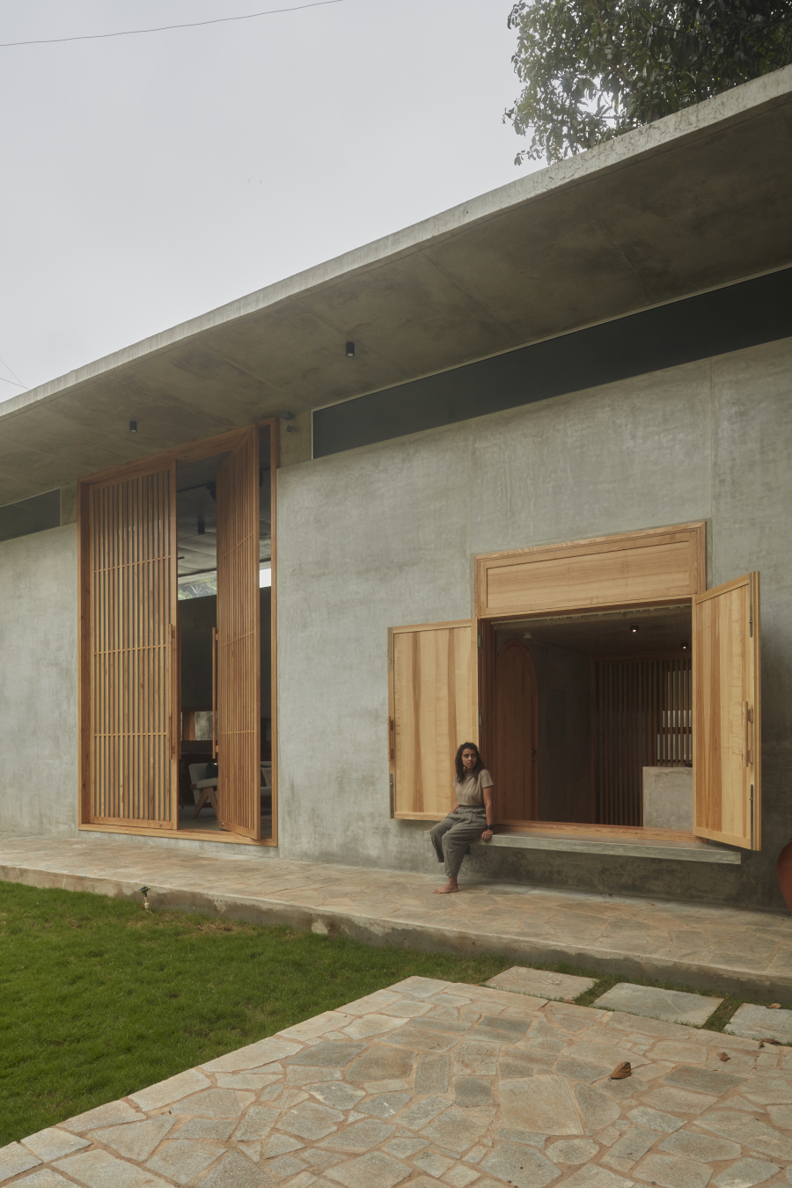
Nana Ama Owusu-Ansah is a writer and photographer from London. She first wrote for Wallpaper* in 2021, in a series on the new vanguard of African designers practising in Africa and its diaspora. She is drawn to projects centring on decolonial approaches to art, architecture, as well as community and sustainability. Nana Ama read Economics and Spanish at University of St Andrews, and, as an avid linguist, is passionate about using accessible language to invite new audiences to engage in design discourse.
-
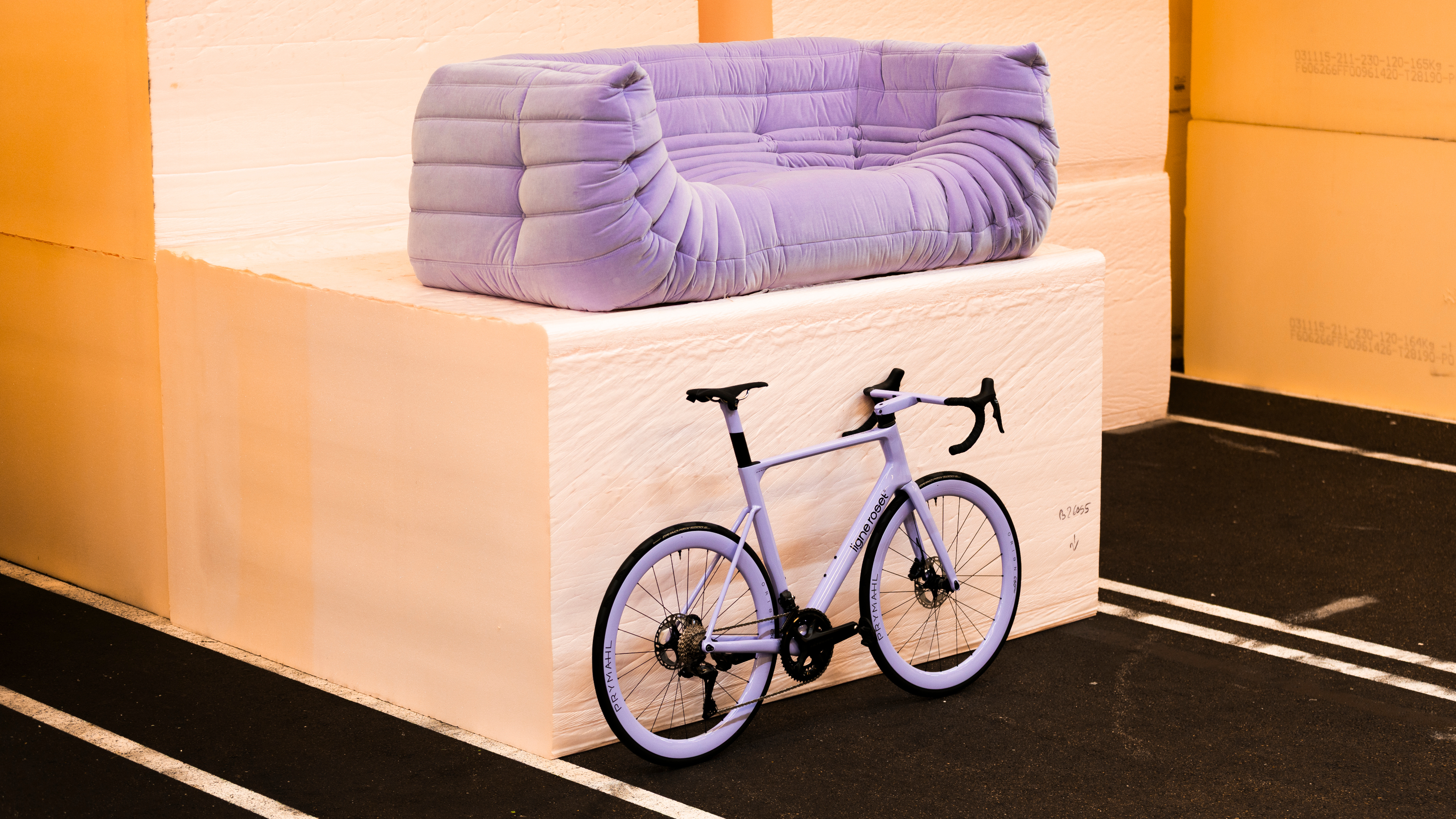 Ligne Roset teams up with Origine to create an ultra-limited-edition bike
Ligne Roset teams up with Origine to create an ultra-limited-edition bikeThe Ligne Roset x Origine bike marks the first venture from this collaboration between two major French manufacturers, each a leader in its field
By Jonathan Bell
-
 The Subaru Forester is the definition of unpretentious automotive design
The Subaru Forester is the definition of unpretentious automotive designIt’s not exactly king of the crossovers, but the Subaru Forester e-Boxer is reliable, practical and great for keeping a low profile
By Jonathan Bell
-
 Sotheby’s is auctioning a rare Frank Lloyd Wright lamp – and it could fetch $5 million
Sotheby’s is auctioning a rare Frank Lloyd Wright lamp – and it could fetch $5 millionThe architect's ‘Double-Pedestal’ lamp, which was designed for the Dana House in 1903, is hitting the auction block 13 May at Sotheby's.
By Anna Solomon
-
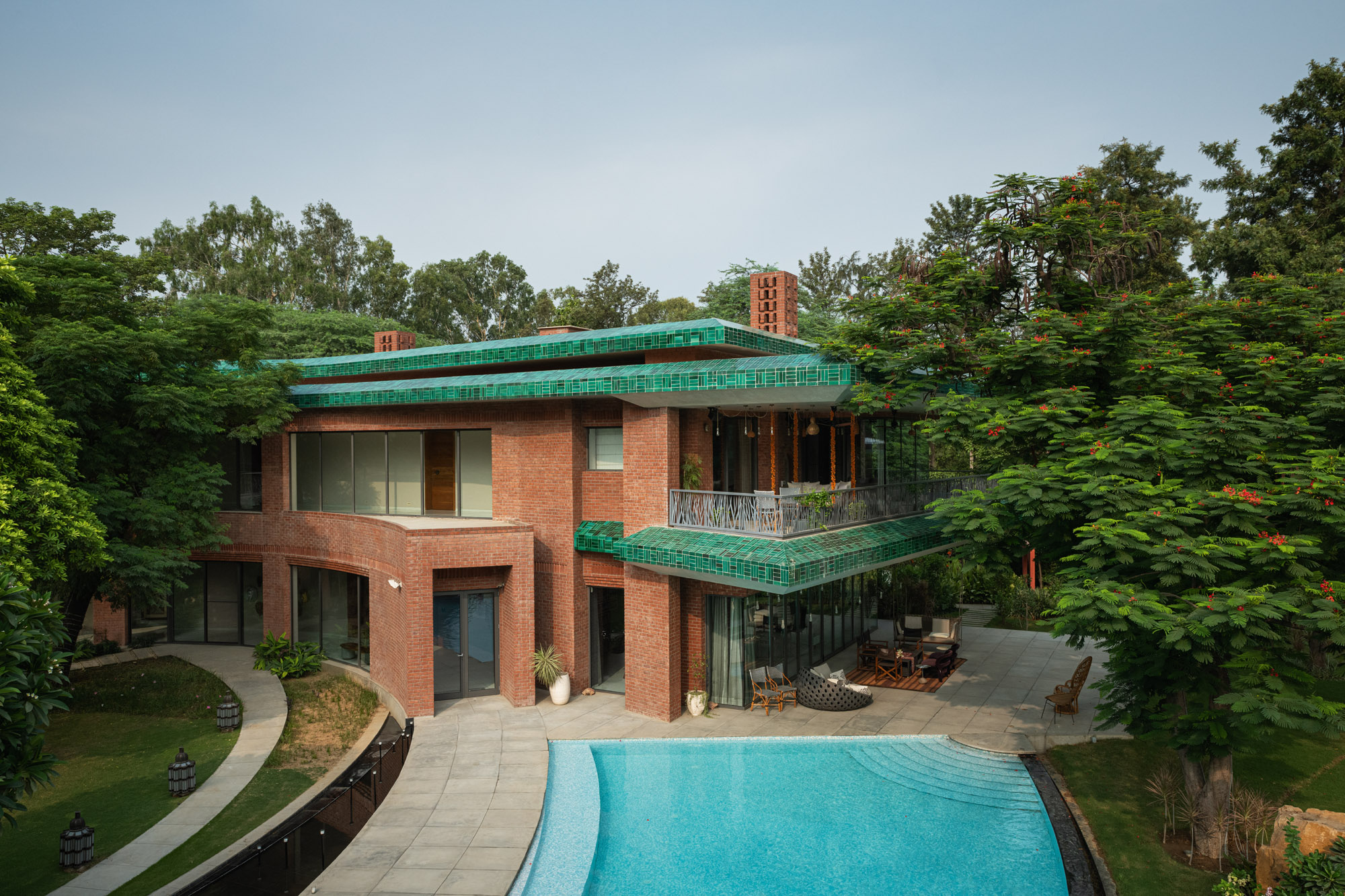 Shalini Misra’s Delhi home is a seasonal sanctuary ‘made in India’
Shalini Misra’s Delhi home is a seasonal sanctuary ‘made in India’Interior designer Shalini Misra’s retreat in the Indian capital champions modernist influences, Islamic ancestry and local craftsmanship
By Sunil Sethi
-
 A triplex Mumbai penthouse contains sculptural staircases and expansive terraces
A triplex Mumbai penthouse contains sculptural staircases and expansive terracesEnso House is a multigenerational Mumbai penthouse by S+PS Architects that combines a reorganised interior programme with bespoke finishes and crafts
By Jonathan Bell
-
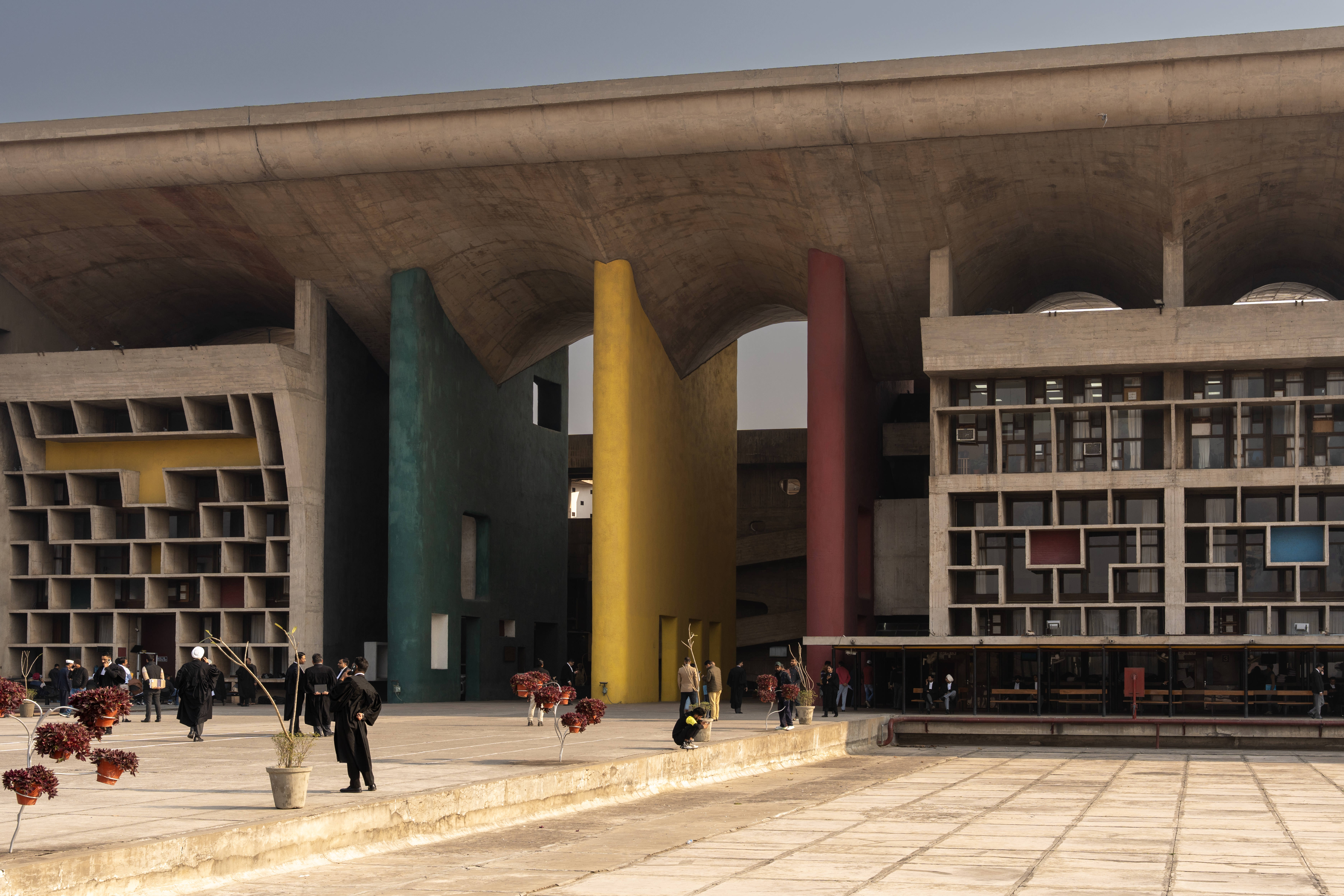 This ‘architourism’ trip explores India’s architectural history, from Mughal to modernism
This ‘architourism’ trip explores India’s architectural history, from Mughal to modernismArchitourian is offering travellers a seven-night exploration of northern India’s architectural marvels, including Chandigarh, the city designed by Le Corbusier
By Anna Solomon
-
 At the Institute of Indology, a humble new addition makes all the difference
At the Institute of Indology, a humble new addition makes all the differenceContinuing the late Balkrishna V Doshi’s legacy, Sangath studio design a new take on the toilet in Gujarat
By Ellie Stathaki
-
 Pretty in pink: Mumbai's new residential tower shakes up the cityscape
Pretty in pink: Mumbai's new residential tower shakes up the cityscape'Satguru’s Rendezvous' in Mumbai houses luxury apartments behind its elegant fluted concrete skin. We take a tour.
By Jonathan Bell
-
 Join our world tour of contemporary homes across five continents
Join our world tour of contemporary homes across five continentsWe take a world tour of contemporary homes, exploring case studies of how we live; we make five stops across five continents
By Ellie Stathaki
-
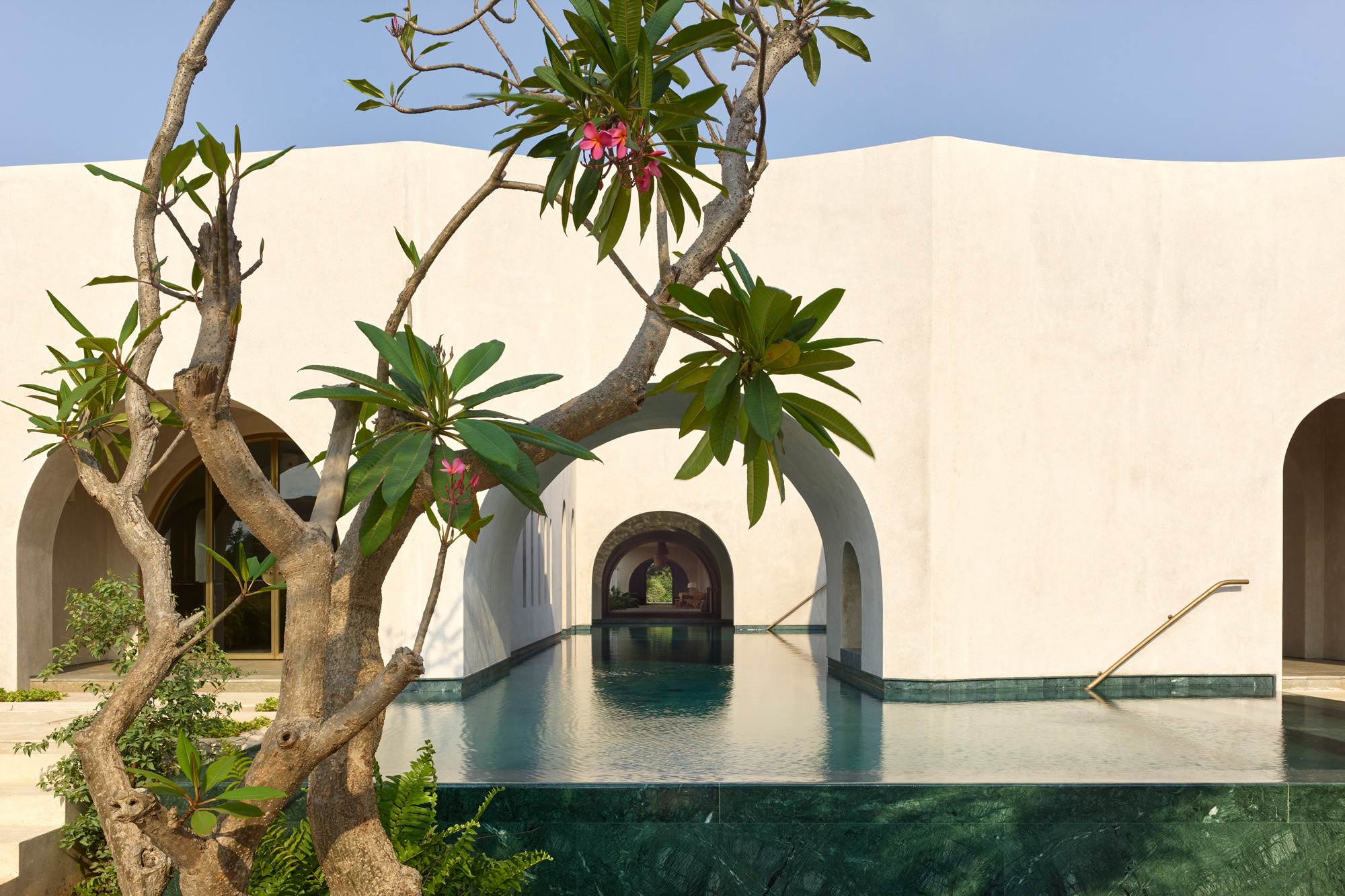 Walk through an Indian villa near Mumbai, where time slows down
Walk through an Indian villa near Mumbai, where time slows downIn this Indian villa, Architecture Brio weaves together water features, stunning gardens and graceful compositions to create a serene retreat near Mumbai
By Stephen Crafti
-
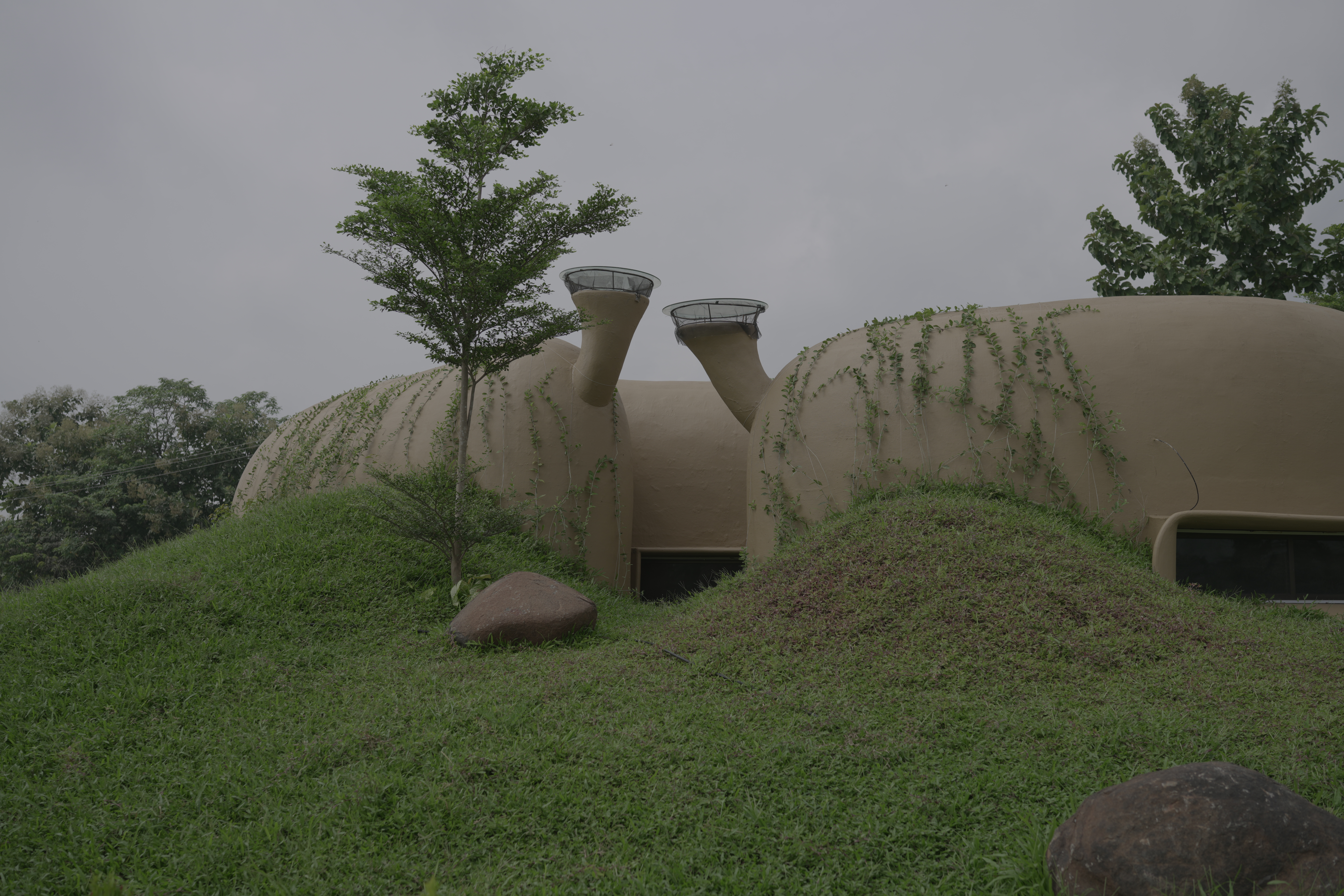 Nine emerging Indian architecture studios on a mission to transform their country
Nine emerging Indian architecture studios on a mission to transform their countryWe survey the emerging Indian architecture studios and professionals, who come armed with passion, ideas and tools designed to foster and bolster their country's creative growth
By Ellie Stathaki