Cabo Sports Complex is anchored to its site through volume and material
Cabo Sports Complex by Taller Hector Barroso in Baja California is the new home for the Mexican Tennis Open
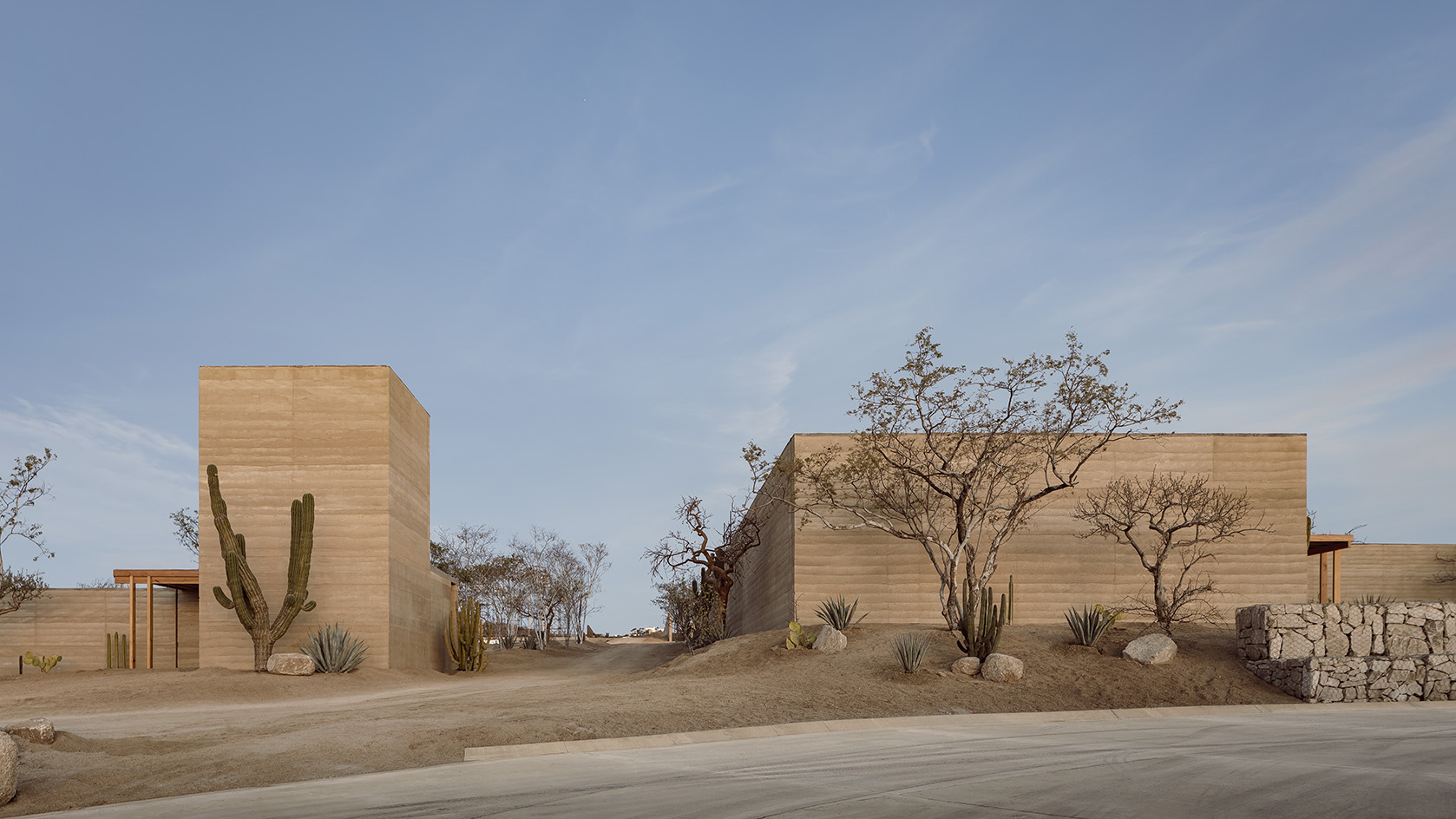
A desert site in Baja California Sur plays host to the Cabo Sports Complex – the new home for the Mexican Tennis Open. Designed by Mexico City studio Taller Hector Barroso, the project blends effortlessly the sustainable architecture of earth construction, timber, raw surfaces, and a sense of modernist architecture in a combination that feels entirely fitting for its fascinating, arid landscape.

Cabo Sports Complex by Taller Hector Barroso
The Cabo Sports Complex site is separated from the beach by the Cabo San Lucas San Jose del Cabo highway. Responding to this, the architecture team conceived the sports complex using elegant, long, compacted earth walls that wrap around the site, protecting it from sun and noise.
'Understanding the meaning of the landscape was crucial for the project. It showed a world where it was possible to create an architecture that, instead of making noise, seeks to remain silent in its context, resting amid the extraordinary natural spectacle we are offered by nature,' the architecture team write.
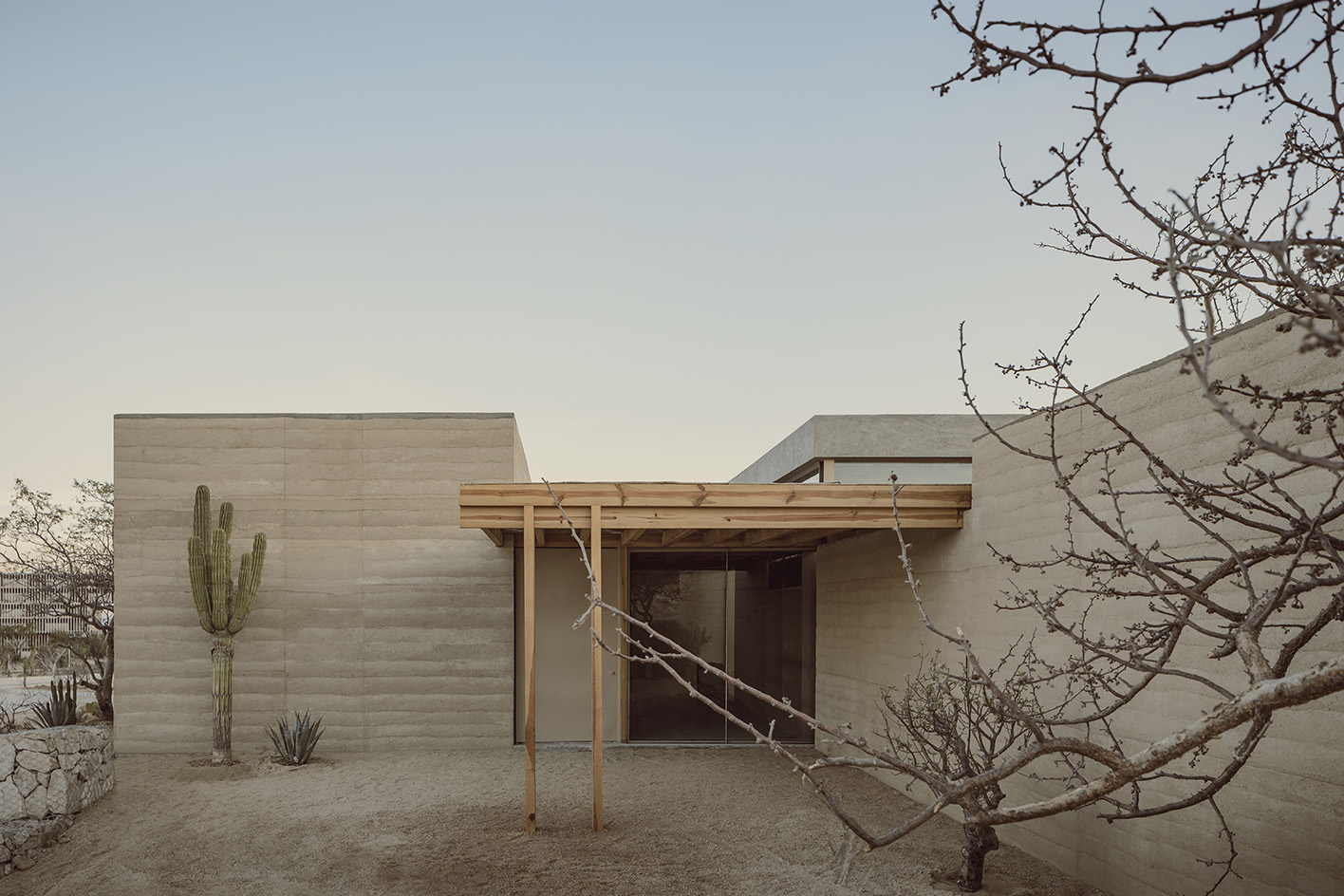
The structure, due to its carefully selected material and volumes, feels close to the ground and entirely of its place. The open air pitch at its heart is surrounded by sculptural seating that cascades from the top of the surrounding walls.
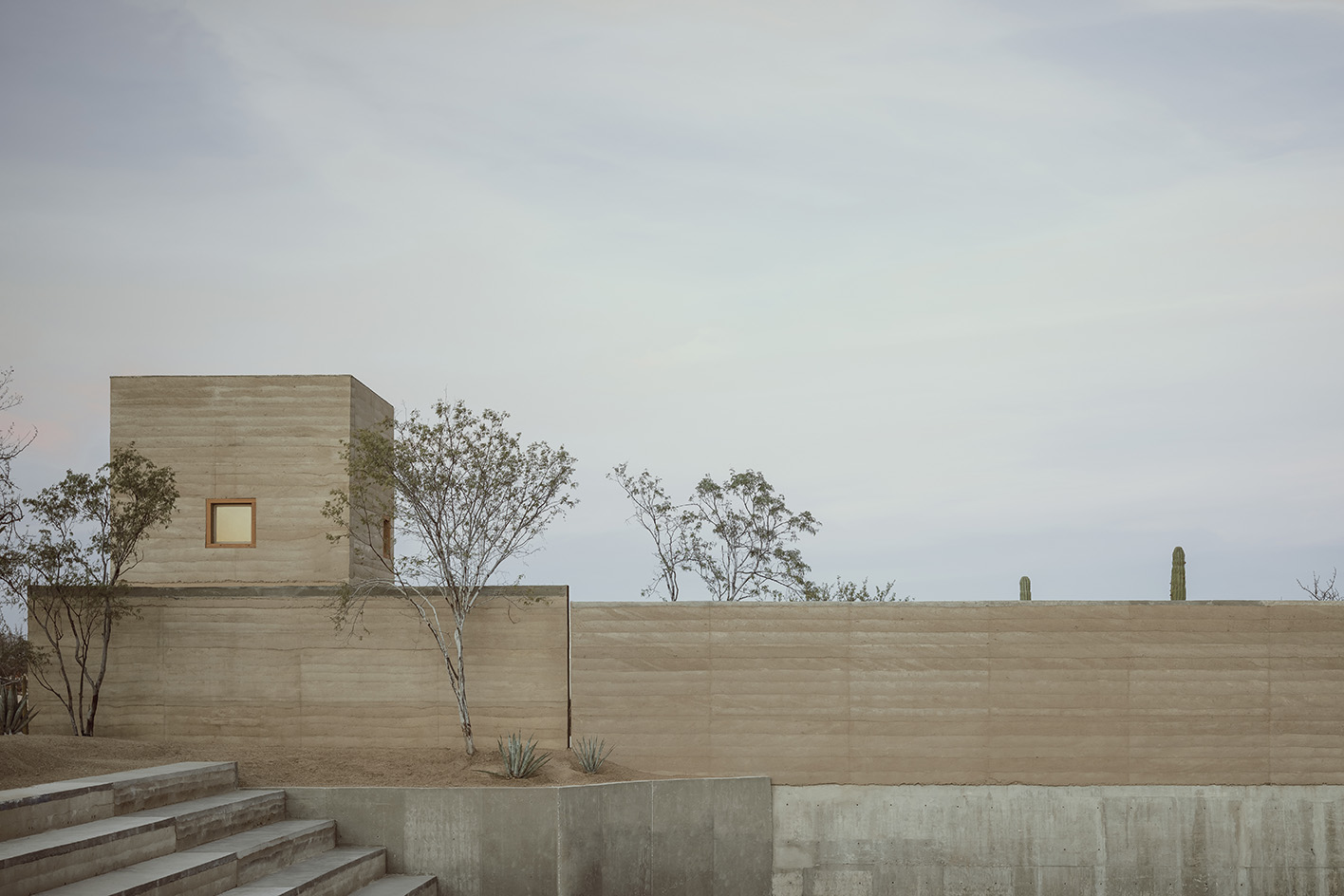
Timber pergolas provide shelter from the hot sun when needed, while adding an extra layer of texture. Native to Baja California plant species have been planted across the site, and will provide a valuable green element to the complex once they mature.
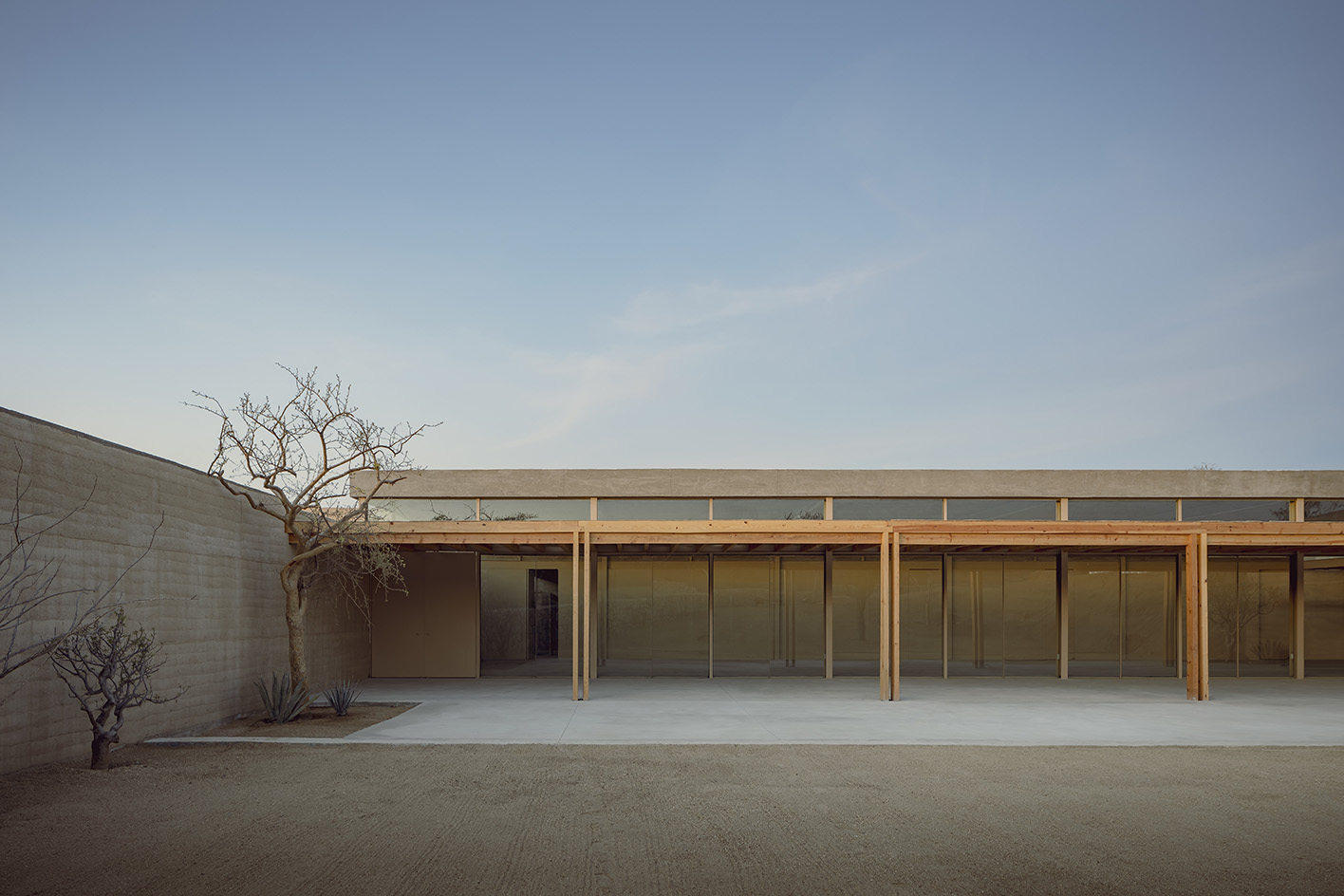
Barroso and his team have proven their credentials in a tactile, context-specific architecture through crafting a series of residences in the capital and beyond – the LC710 housing project in Mexico City, a scheme designed around three patios, is a case in point. Here, the architect has translated his expertise in creating an architecture of warmth and intimacy from a domestic setting to a key hub of sports architecture, making his mark in public building too.
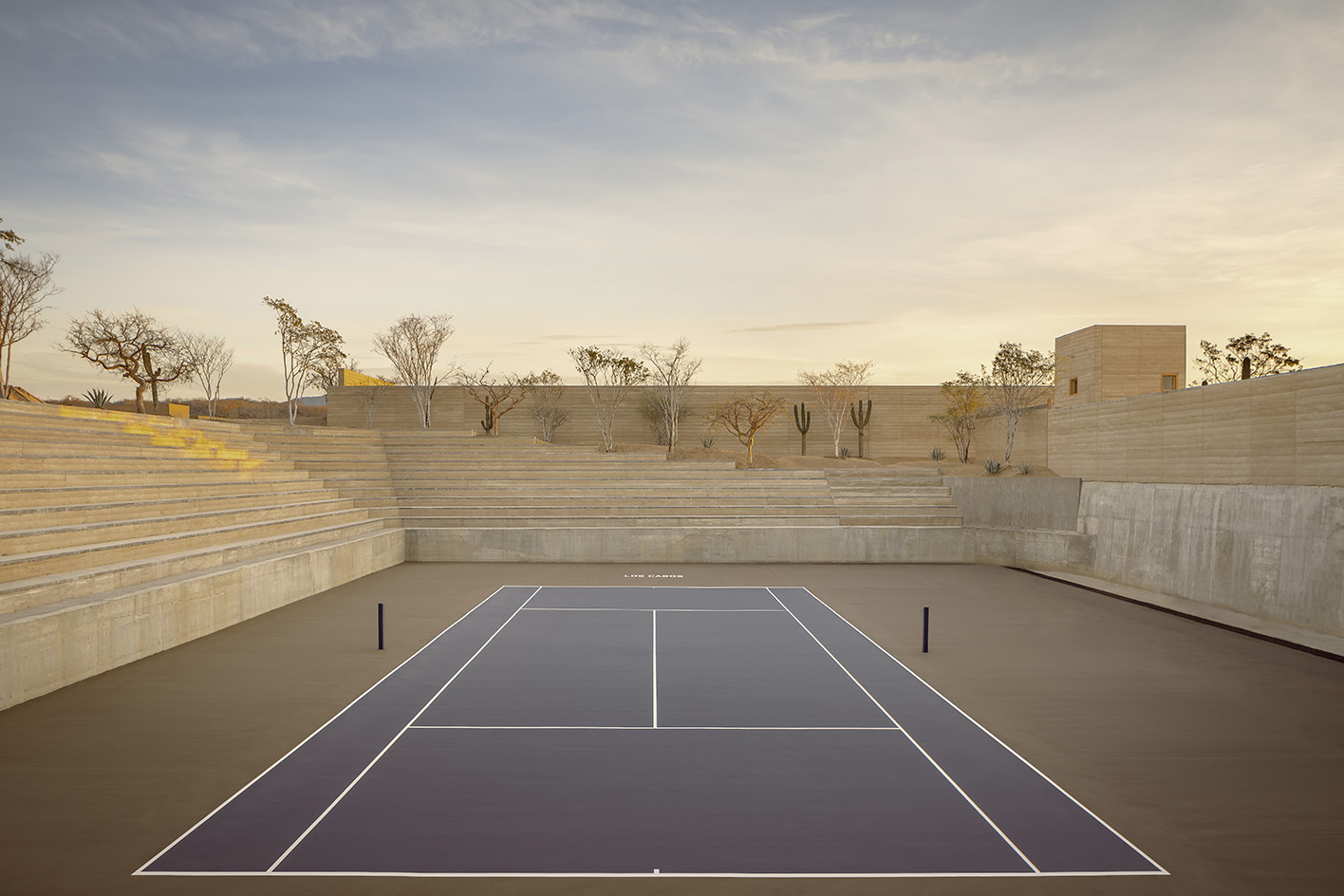
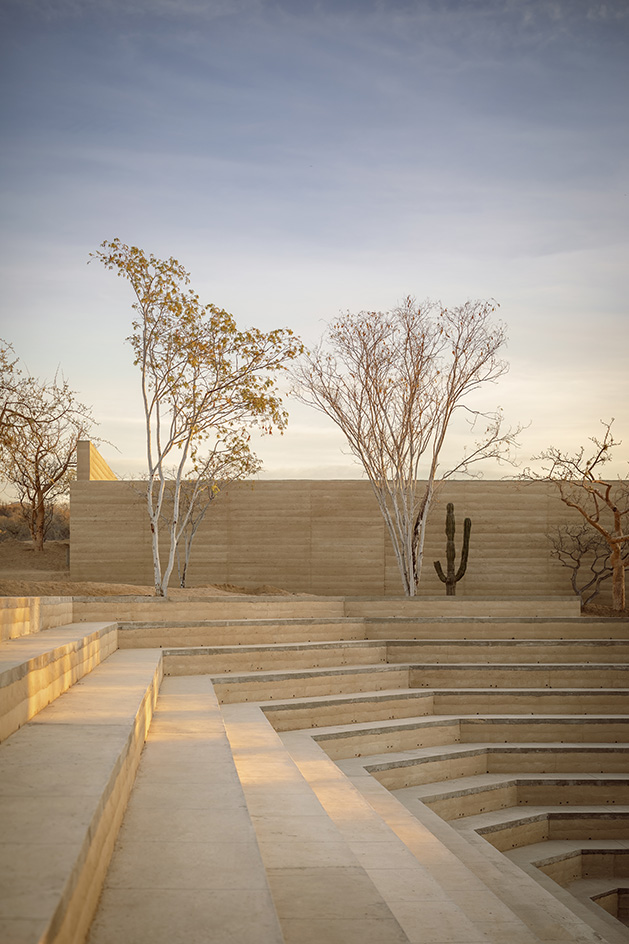
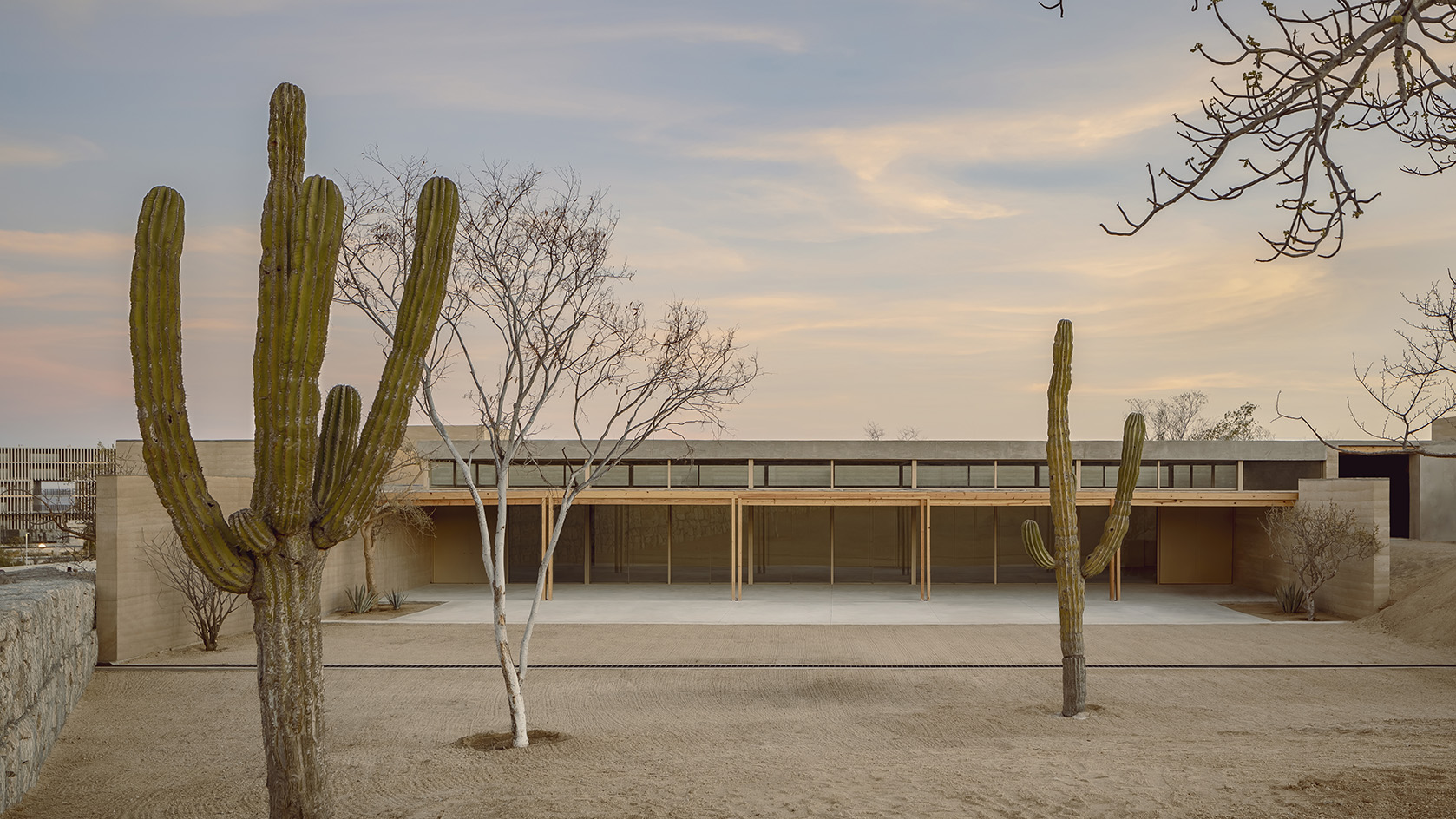
Wallpaper* Newsletter
Receive our daily digest of inspiration, escapism and design stories from around the world direct to your inbox.
Ellie Stathaki is the Architecture & Environment Director at Wallpaper*. She trained as an architect at the Aristotle University of Thessaloniki in Greece and studied architectural history at the Bartlett in London. Now an established journalist, she has been a member of the Wallpaper* team since 2006, visiting buildings across the globe and interviewing leading architects such as Tadao Ando and Rem Koolhaas. Ellie has also taken part in judging panels, moderated events, curated shows and contributed in books, such as The Contemporary House (Thames & Hudson, 2018), Glenn Sestig Architecture Diary (2020) and House London (2022).
-
 Sotheby’s is auctioning a rare Frank Lloyd Wright lamp – and it could fetch $5 million
Sotheby’s is auctioning a rare Frank Lloyd Wright lamp – and it could fetch $5 millionThe architect's ‘Double-Pedestal’ lamp, which was designed for the Dana House in 1903, is hitting the auction block 13 May at Sotheby's.
By Anna Solomon
-
 Naoto Fukasawa sparks children’s imaginations with play sculptures
Naoto Fukasawa sparks children’s imaginations with play sculpturesThe Japanese designer creates an intuitive series of bold play sculptures, designed to spark children’s desire to play without thinking
By Danielle Demetriou
-
 Japan in Milan! See the highlights of Japanese design at Milan Design Week 2025
Japan in Milan! See the highlights of Japanese design at Milan Design Week 2025At Milan Design Week 2025 Japanese craftsmanship was a front runner with an array of projects in the spotlight. Here are some of our highlights
By Danielle Demetriou
-
 Tour the wonderful homes of ‘Casa Mexicana’, an ode to residential architecture in Mexico
Tour the wonderful homes of ‘Casa Mexicana’, an ode to residential architecture in Mexico‘Casa Mexicana’ is a new book celebrating the country’s residential architecture, highlighting its influence across the world
By Ellie Stathaki
-
 We explore Franklin Israel’s lesser-known, progressive, deconstructivist architecture
We explore Franklin Israel’s lesser-known, progressive, deconstructivist architectureFranklin Israel, a progressive Californian architect whose life was cut short in 1996 at the age of 50, is celebrated in a new book that examines his work and legacy
By Michael Webb
-
 A new hilltop California home is rooted in the landscape and celebrates views of nature
A new hilltop California home is rooted in the landscape and celebrates views of natureWOJR's California home House of Horns is a meticulously planned modern villa that seeps into its surrounding landscape through a series of sculptural courtyards
By Jonathan Bell
-
 Heritage and conservation after the fires: what’s next for Los Angeles?
Heritage and conservation after the fires: what’s next for Los Angeles?In the second instalment of our 'Rebuilding LA' series, we explore a way forward for historical treasures under threat
By Mimi Zeiger
-
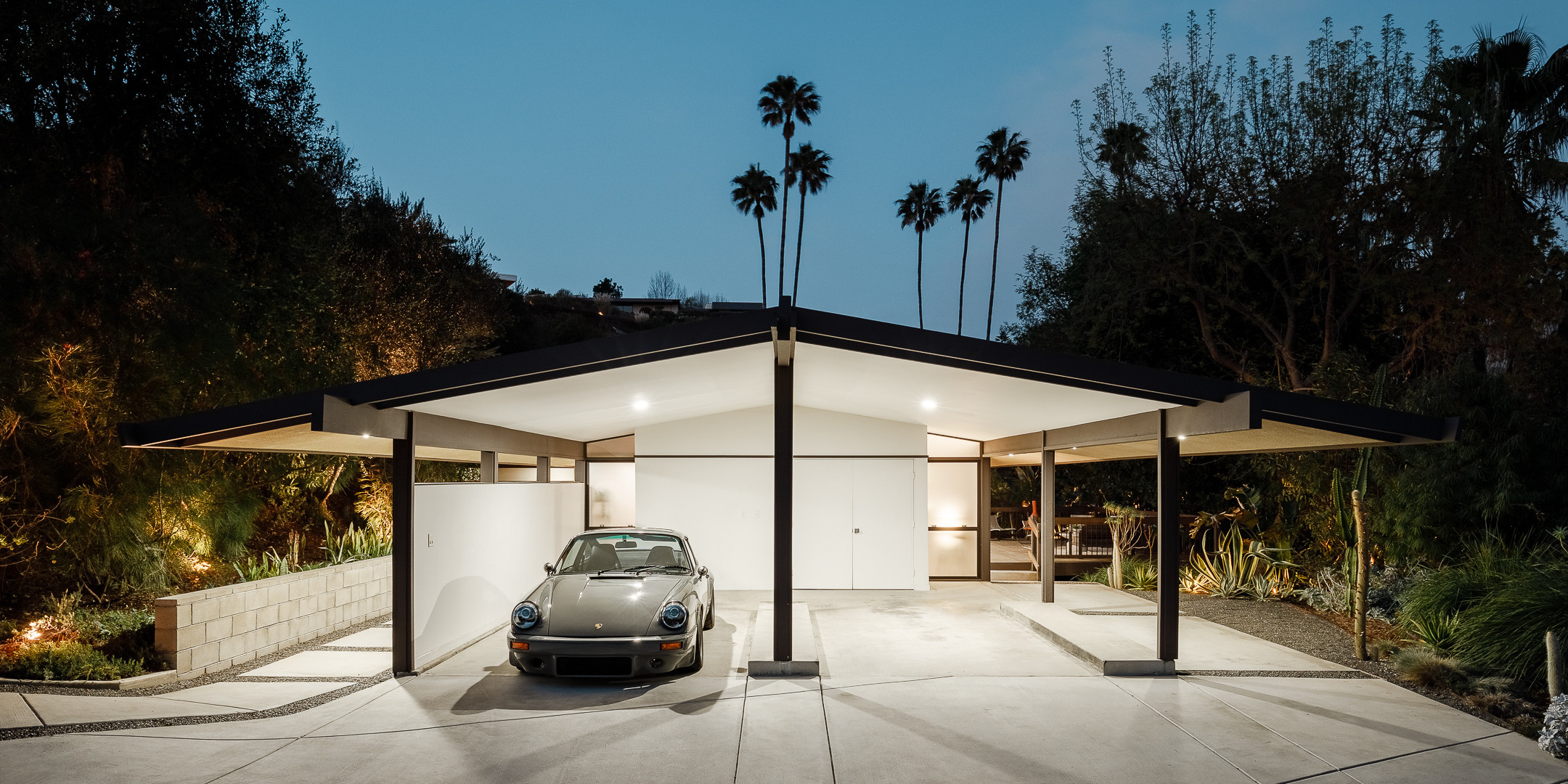 Buy a slice of California’s midcentury modern history with this 1955 Pasadena house
Buy a slice of California’s midcentury modern history with this 1955 Pasadena houseConrad Buff II Residence has been fully restored and updated for the 21st century
By Jonathan Bell
-
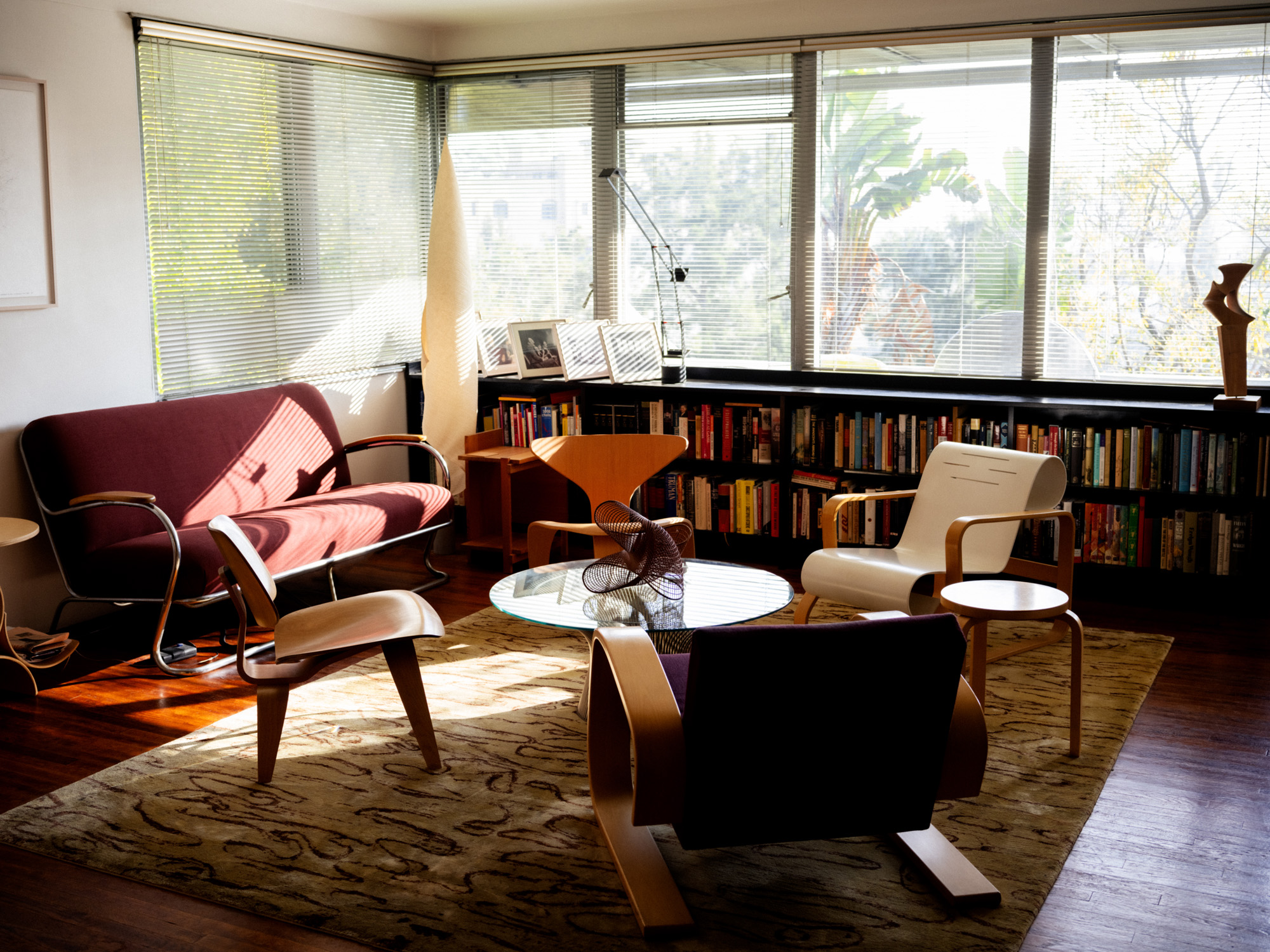 Step inside a writer's Richard Neutra-designed apartment in Los Angeles
Step inside a writer's Richard Neutra-designed apartment in Los AngelesMichael Webb, invites us into his LA home – a showcase of modernist living
By Michael Webb
-
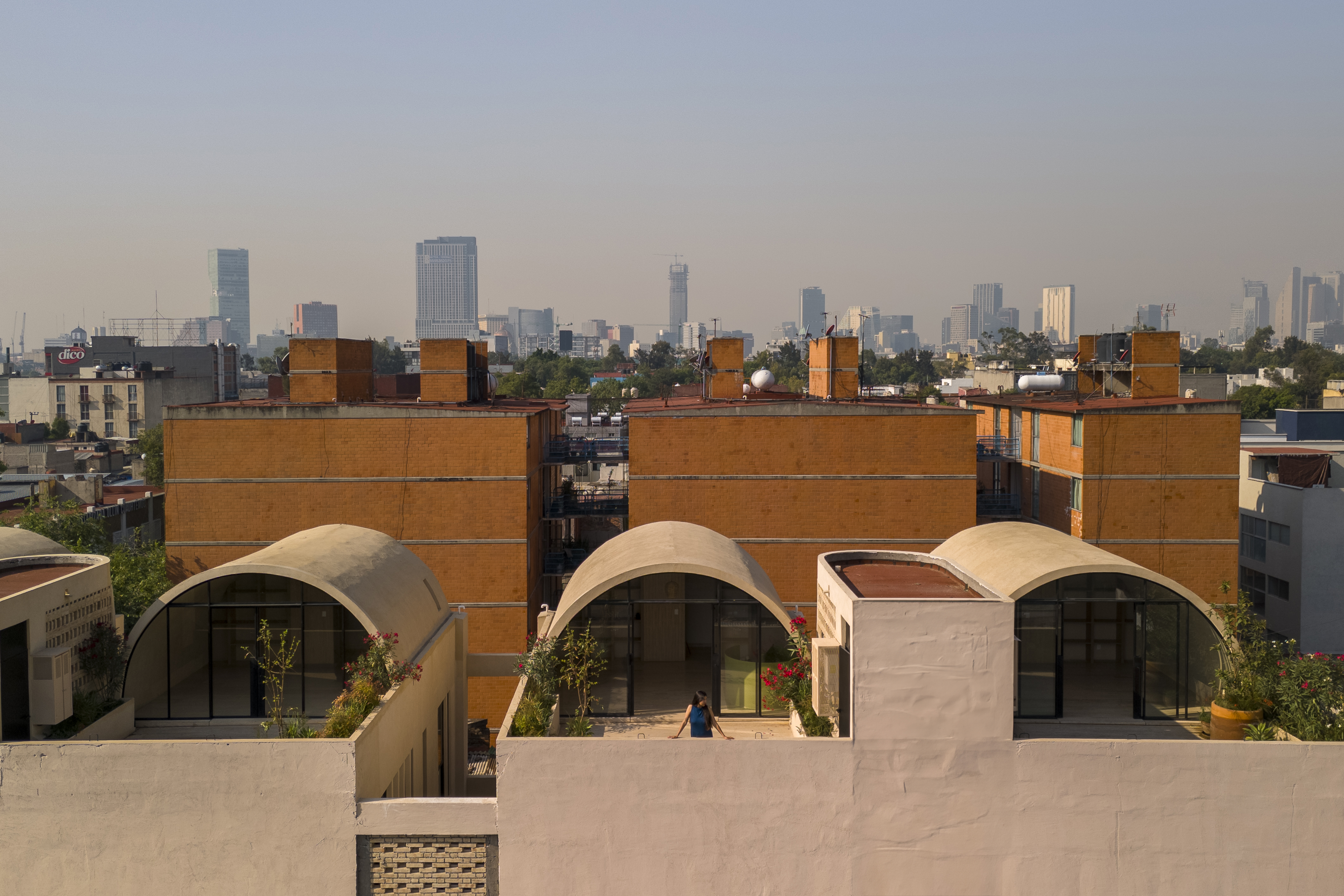 A barrel vault rooftop adds drama to these homes in Mexico City
A barrel vault rooftop adds drama to these homes in Mexico CityExplore Mariano Azuela 194, a housing project by Bloqe Arquitetura, which celebrates Mexico City's Santa Maria la Ribera neighbourhood
By Ellie Stathaki
-
 10 emerging Californian practices rethink architecture in the Golden State
10 emerging Californian practices rethink architecture in the Golden StateWe highlight ten emerging Californian practices that are redrawing the borders of traditional architecture with their unique creative explorations
By Ellie Stathaki