Gulbenkian Foundation's new art centre by Kengo Kuma is light and inviting
Lisbon's Gulbenkian Foundation reveals its redesign and new contemporary art museum, Centro de Arte Moderna (CAM), by Kengo Kuma with landscape architects VDLA
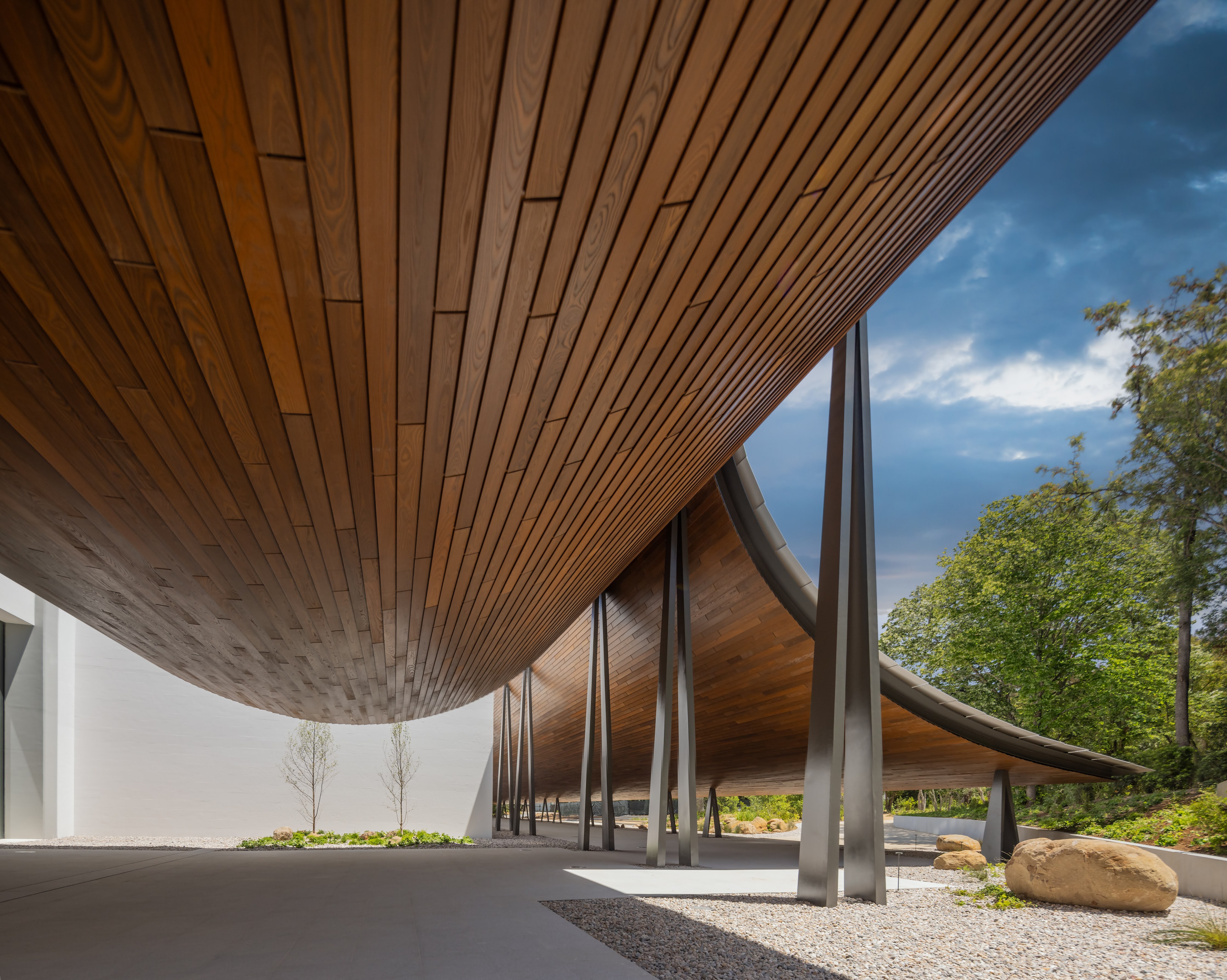
The Calouste Gulbenkian Foundation’s complex in Lisbon has been one of the city’s best-loved landmarks since it opened in the 1960s. The foundation aims to improve quality of life through art, charity, science and education, and its Lisbon campus encompasses a main office, library, the Calouste Gulbenkian Museum, scientific research centre and contemporary art museum, Centro de Arte Moderna (CAM), which reopens this year following an extensive four-year renovation by Japanese studio Kengo Kuma & Associates. Designed in collaboration with landscape architect Vladimir Djurovic, the update cleverly reconfigures the space and extends the foundation’s gardens to craft a more cohesive relationship between the existing structures.
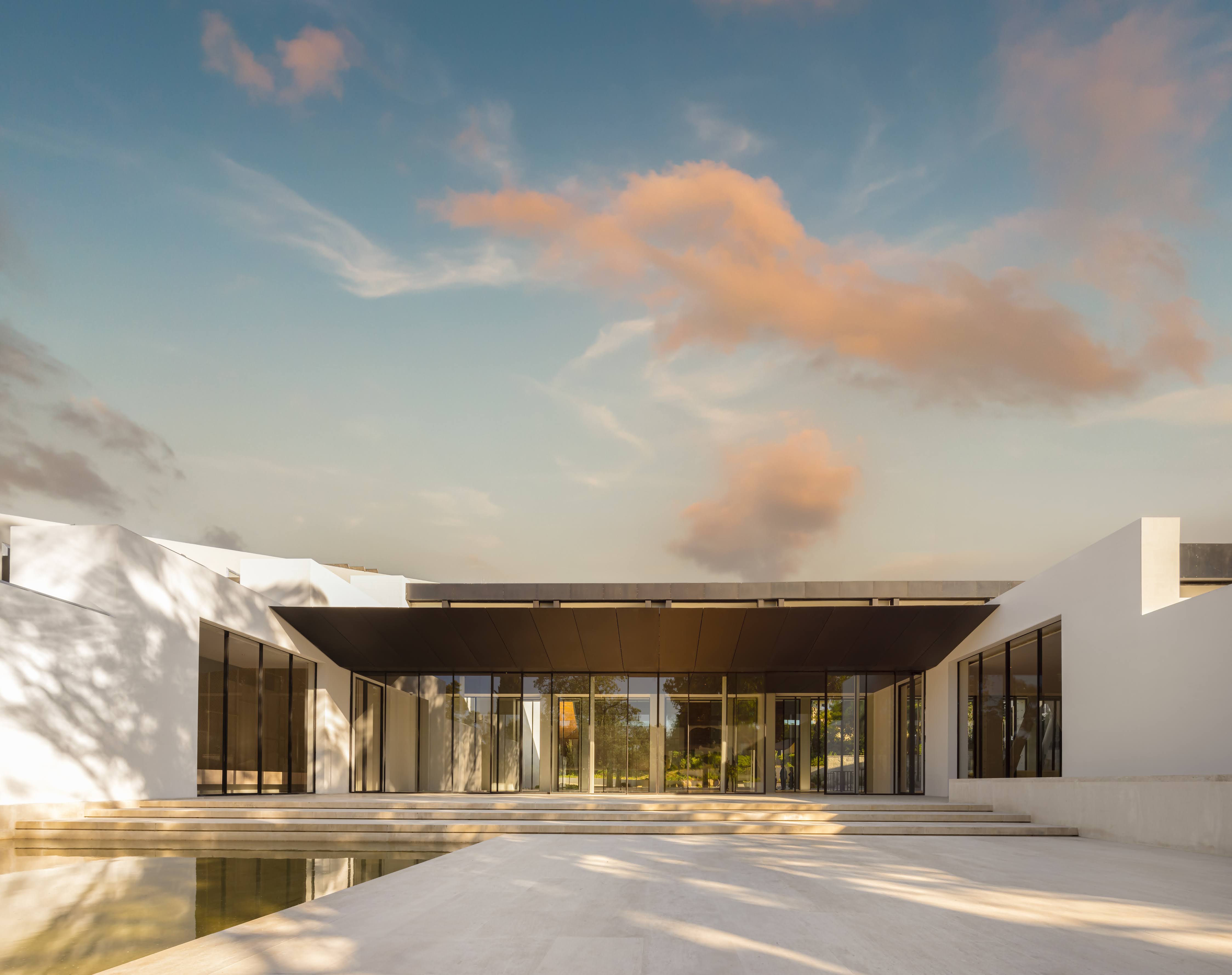
Explore Centro de Arte Moderna at Gulbenkian Foundation in Lisbon
The original CAM building was designed in 1983 by British architect Leslie Martin, who led the team behind London’s Royal Festival Hall. The museum already holds almost 12,000 artworks, spanning paintings, sculptures, installations, drawings, prints, photographs and films by some of the country’s most renowned artists, such as Helena Almeida, Joana Vasconcelos, Paula Rego and Maria Helena Vieira da Silva, as well as a significant collection of works by international and British artists, including Sonia and Robert Delaunay, David Hockney and Bridget Riley.
Keen to expand its growing collection, in 2019, the foundation held a competition in a bid to better integrate the museum with its garden setting, » which was originally designed by António Viana Barreto and Gonçalo Ribeiro Telles. Rather than create an extension that ate into the garden, Kuma’s suggested design added galleries underneath the building, while a new entrance at the rear would open it up on to a public plaza. In choosing this proposal, the foundation selected a design that put contemporary art at its heart, as well as allowing the venue to connect with its surrounding context.
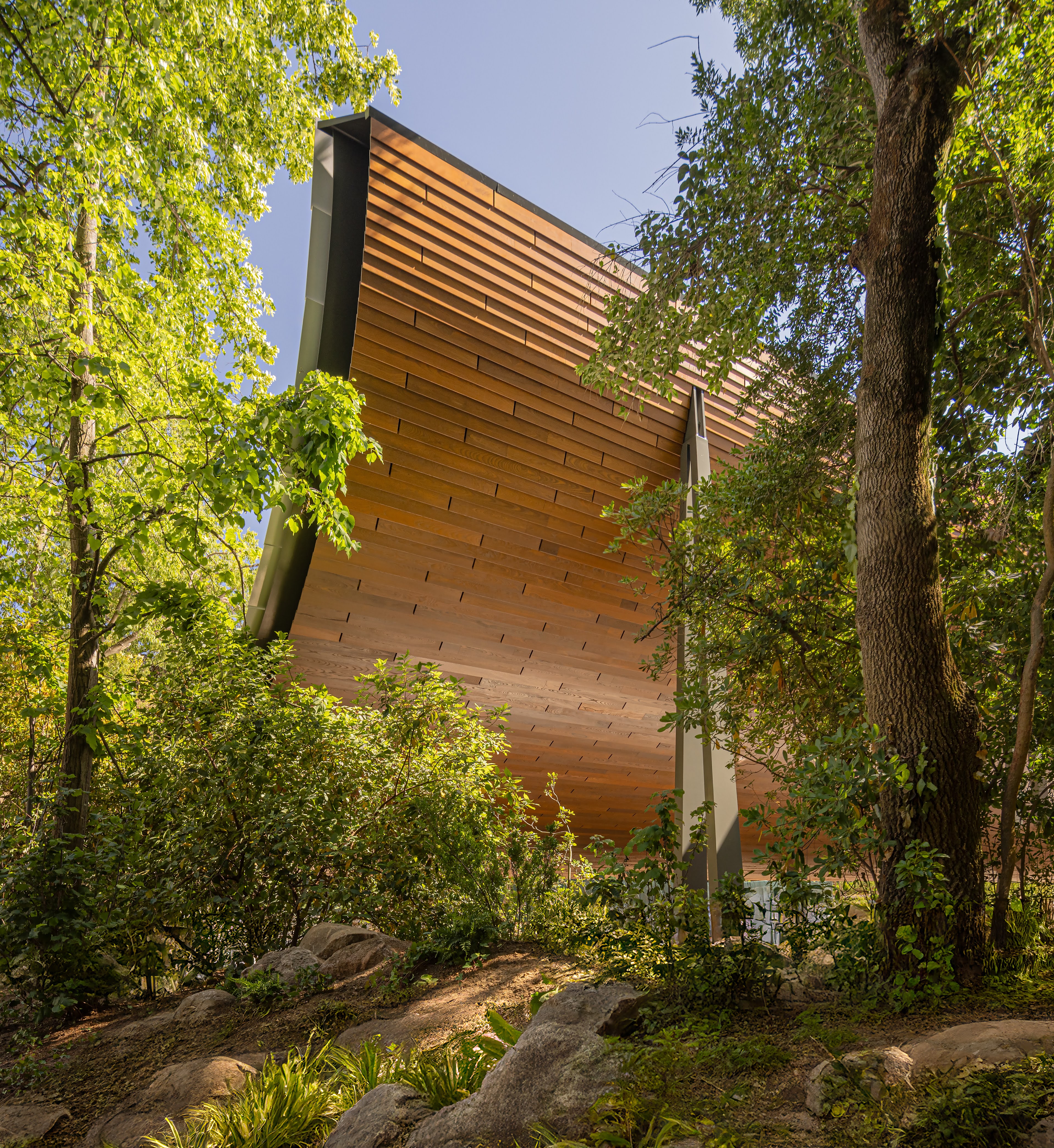
The reimagined building has glass doors on either side of the new entrance, affording visitors views of both the old and new gardens. In the main exhibition hall, girders add an industrial feel, while on the lower ground floor, light is brought in through windows that look up on to the garden. In CAM’s main gallery, Nave, is an installation by Leonor Antunes, who also curated an exhibition by around 30 women artists for the museum’s reopening. The crowning glory, meanwhile, is the engawa, a 100m canopy that spans the entire width of the building. Featuring planks of ash covered with white Portuguese ceramic tiles, and flowing in a wave-like form that ripples out from the top down, the canopy is held up by twin pillars that Kuma describes as like pine needles.
‘There is much to consider when looking at art, and sometimes it is very stressful to process these powerful messages. The engawa serves as a meditative space in the shade,’ says Kuma. Providing shelter, seating and a spot for quiet contemplation, the engawa acts as a transitional zone between the museum and the garden. Connecting with the community and the landscape was a key concern during the project’s conception, and that extended to the use of local materials and the celebration of their natural variations through the design.
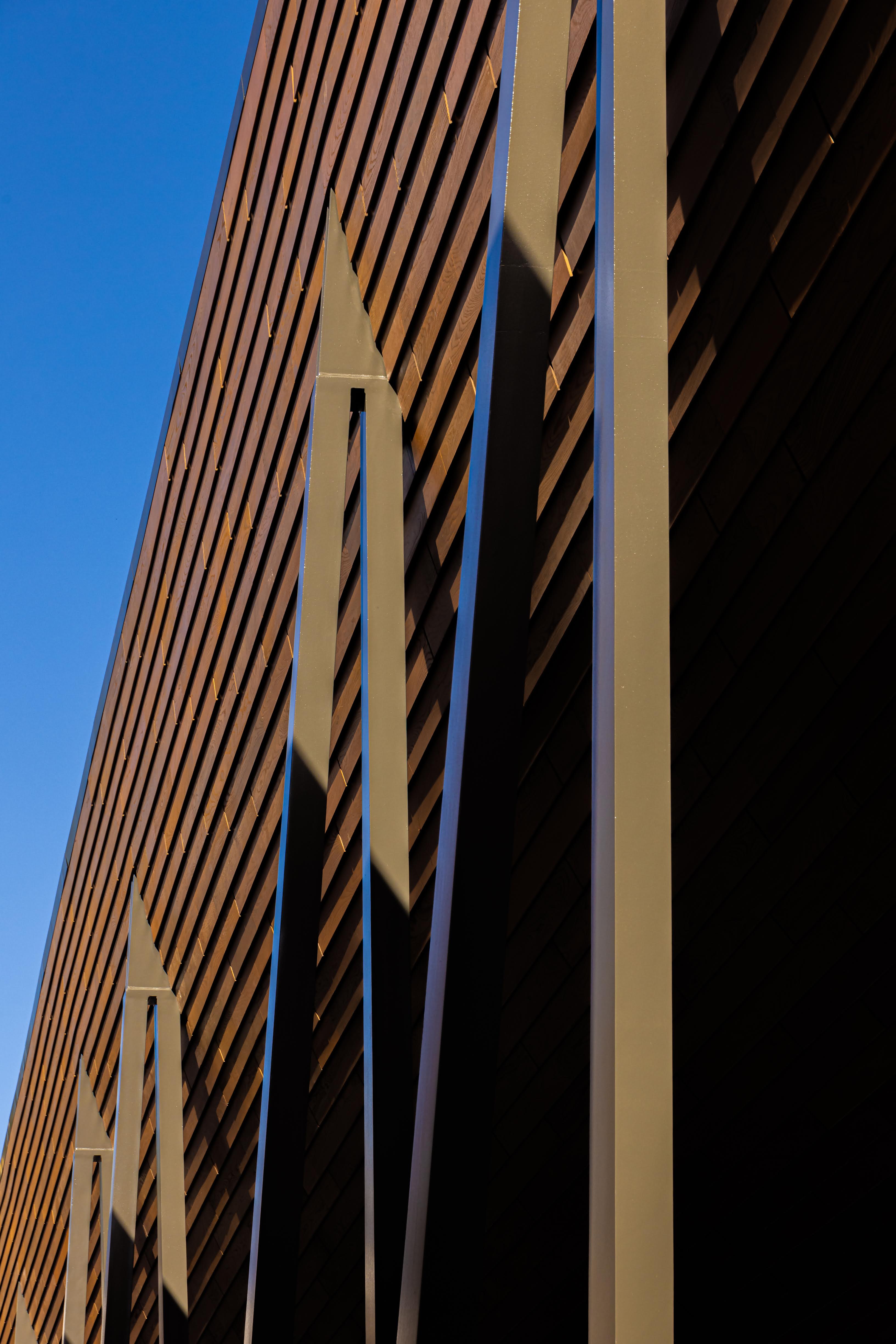
‘A building should be connected with us and with its location. Using local materials is necessary to make this kind of connection,’ says Kuma. For him, surface variations echo the diversity of the city. ‘In industrial materials, there is no variation. I chose materials for their natural roughness and variations. I was drawn to them because we, ourselves, are diverse, we are not industrial products and we feel a certain sympathy for these kinds of materials.’
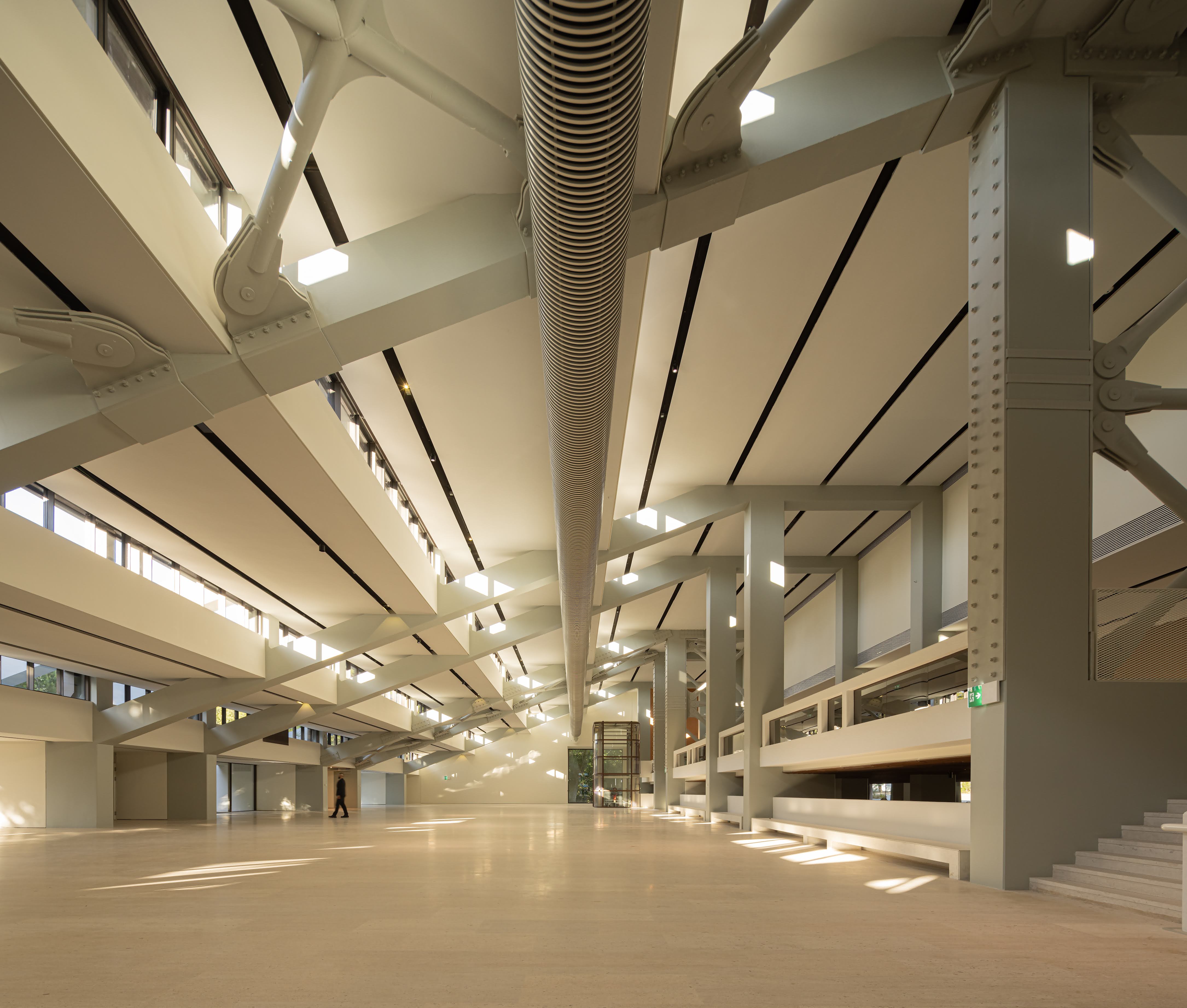
The use of solely native plants in the gardens complements this approach. A year of research went into selecting the species that now include polypodium vulgare (a native fern), euphorbia characias and polygonatum odoratum. They were collected in the wild and grown in a nursery before being planted. Some of the larger trees, such as the quercus suber (cork oak), quercus rotundifolia (holm oak) and quercus faginea (Portuguese oak), were also transplanted from the wild, creating a garden that, when fully grown, will be completely self-sufficient.
Wallpaper* Newsletter
Receive our daily digest of inspiration, escapism and design stories from around the world direct to your inbox.
‘We approached this project with a lot of humbleness and respect for what had already been done,’ says Djurovic. ‘We knew that if Gonçalo Ribeiro Telles had been here today and he had had to do that extension, he would have let nature talk – the garden would have been as natural as possible.’
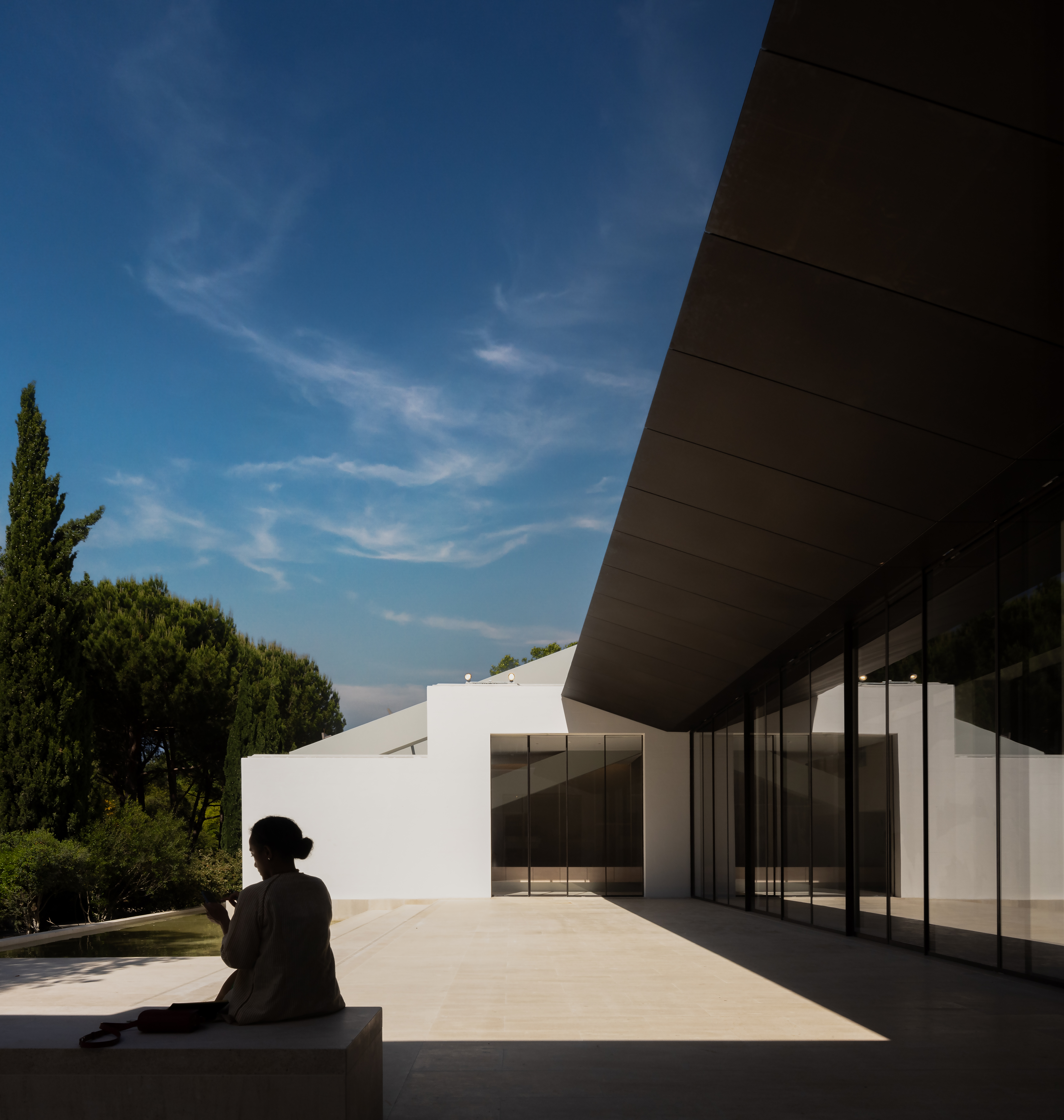
This project has transformed the Gulbenkian campus, benefiting both the environment and the local community. Dramatic changes have been made to what was already there, but with a lightness of touch, as the new design updates the original to create a seamless transition between the site’s various spaces. Says Kuma, ‘In our vision for CAM, we crafted a new outdoor narrative, where architecture and nature converse in harmony, inviting visitors to slow down and make this space their own.’
Amah-Rose Abrams is a British writer, editor and broadcaster covering arts and culture based in London. In her decade plus career she has covered and broken arts stories all over the world and has interviewed artists including Marina Abramovic, Nan Goldin, Ai Weiwei, Lubaina Himid and Herzog & de Meuron. She has also worked in content strategy and production.
-
 Extreme Cashmere reimagines retail with its new Amsterdam store: ‘You want to take your shoes off and stay’
Extreme Cashmere reimagines retail with its new Amsterdam store: ‘You want to take your shoes off and stay’Wallpaper* takes a tour of Extreme Cashmere’s new Amsterdam store, a space which reflects the label’s famed hospitality and unconventional approach to knitwear
By Jack Moss
-
 Titanium watches are strong, light and enduring: here are some of the best
Titanium watches are strong, light and enduring: here are some of the bestBrands including Bremont, Christopher Ward and Grand Seiko are exploring the possibilities of titanium watches
By Chris Hall
-
 Warp Records announces its first event in over a decade at the Barbican
Warp Records announces its first event in over a decade at the Barbican‘A Warp Happening,' landing 14 June, is guaranteed to be an epic day out
By Tianna Williams
-
 The Yale Center for British Art, Louis Kahn’s final project, glows anew after a two-year closure
The Yale Center for British Art, Louis Kahn’s final project, glows anew after a two-year closureAfter years of restoration, a modernist jewel and a treasure trove of British artwork can be seen in a whole new light
By Anna Fixsen
-
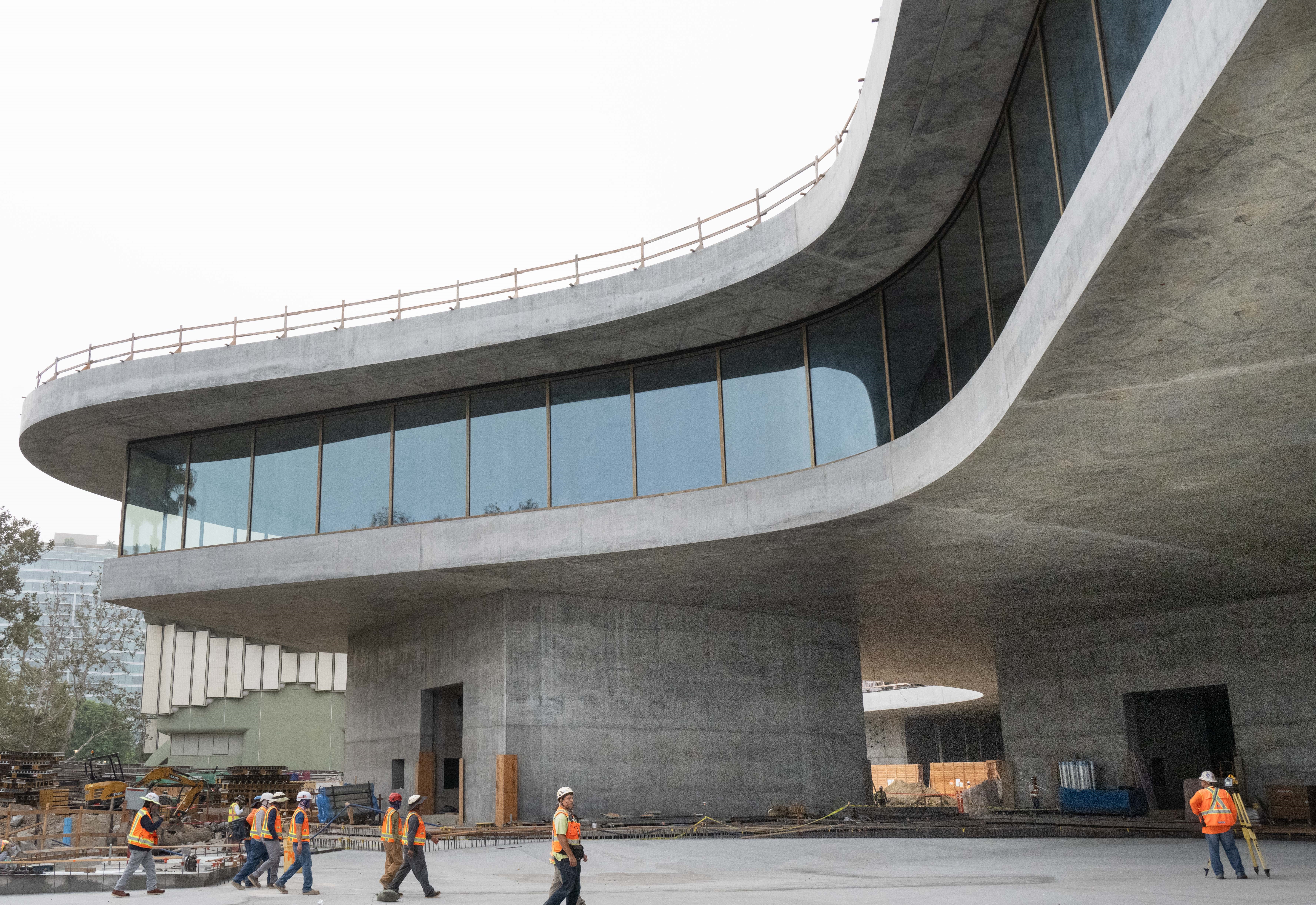 You’ll soon be able to get a sneak peek inside Peter Zumthor’s LACMA expansion
You’ll soon be able to get a sneak peek inside Peter Zumthor’s LACMA expansionBut you’ll still have to wait another year for the grand opening
By Anna Fixsen
-
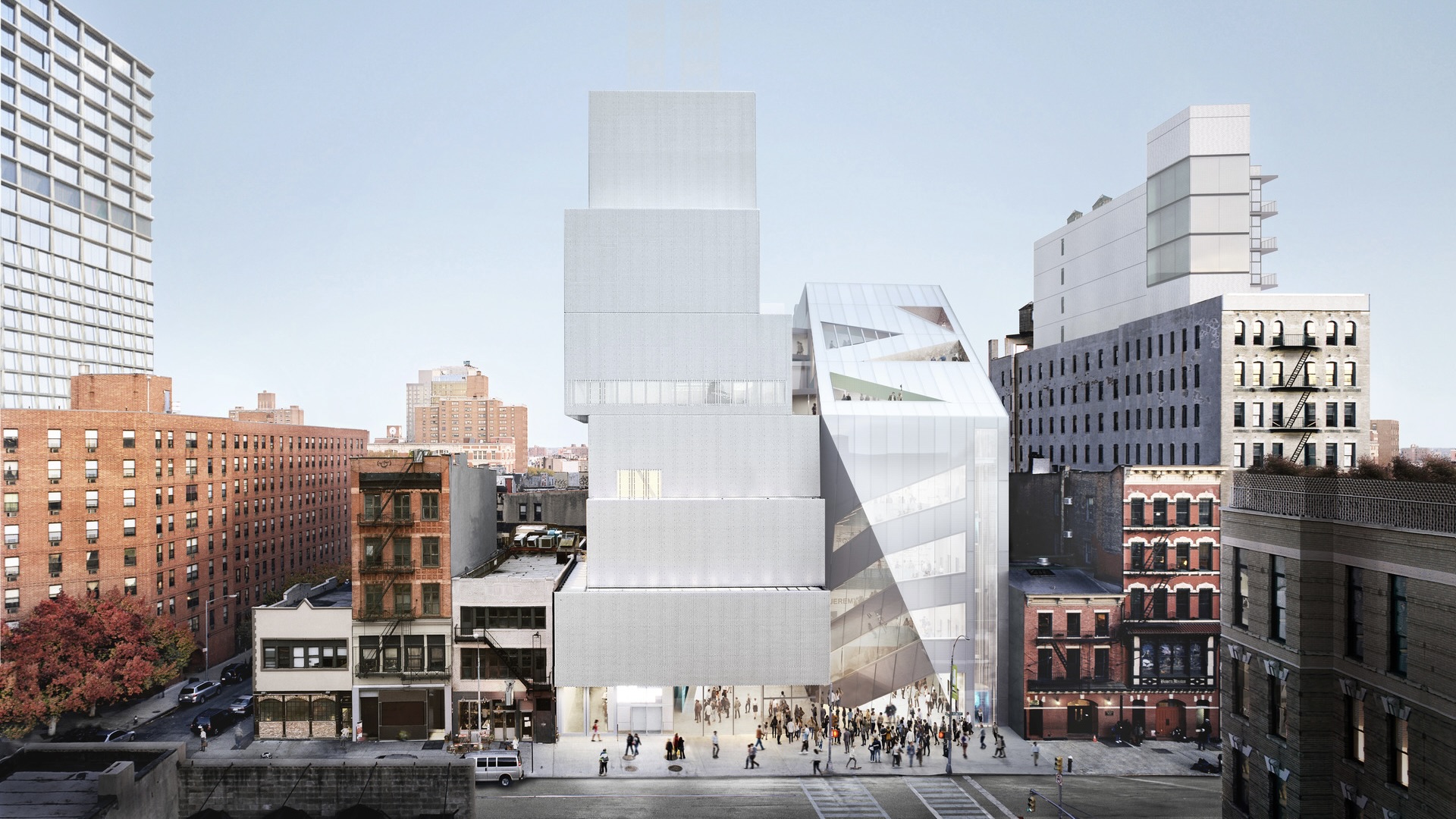 NYC's The New Museum announces an OMA-designed extension
NYC's The New Museum announces an OMA-designed extensionOMA partners including Rem Koolhas and Shohei Shigematsu are designing a new building for Manhattan's only dedicated contemporary art museum
By Anna Solomon
-
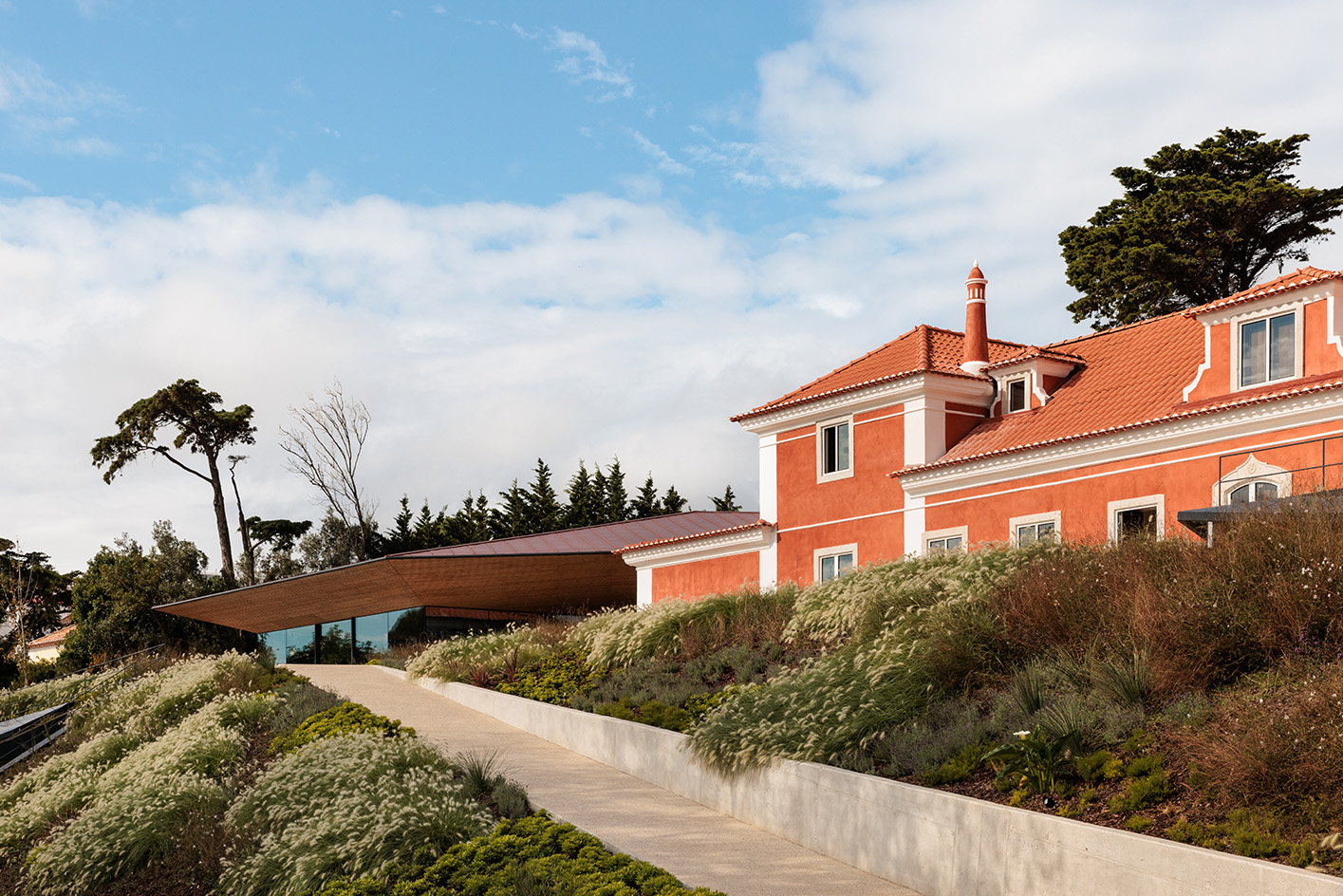 Tour the Albuquerque Foundation, Portugal’s new ceramics hub, where the historic and contemporary meet
Tour the Albuquerque Foundation, Portugal’s new ceramics hub, where the historic and contemporary meetA new cultural destination dedicated to ceramics, The Albuquerque Foundation by Bernardes Arquitetura opens its doors in Sintra, Portugal
By Ellie Stathaki
-
 Year in review: the top 12 houses of 2024, picked by architecture director Ellie Stathaki
Year in review: the top 12 houses of 2024, picked by architecture director Ellie StathakiThe top 12 houses of 2024 comprise our finest and most read residential posts of the year, compiled by Wallpaper* architecture & environment director Ellie Stathaki
By Ellie Stathaki
-
 Wallpaper* Architects’ Directory 2024: meet the practices
Wallpaper* Architects’ Directory 2024: meet the practicesIn the Wallpaper* Architects Directory 2024, our latest guide to exciting, emerging practices from around the world, 20 young studios show off their projects and passion
By Ellie Stathaki
-
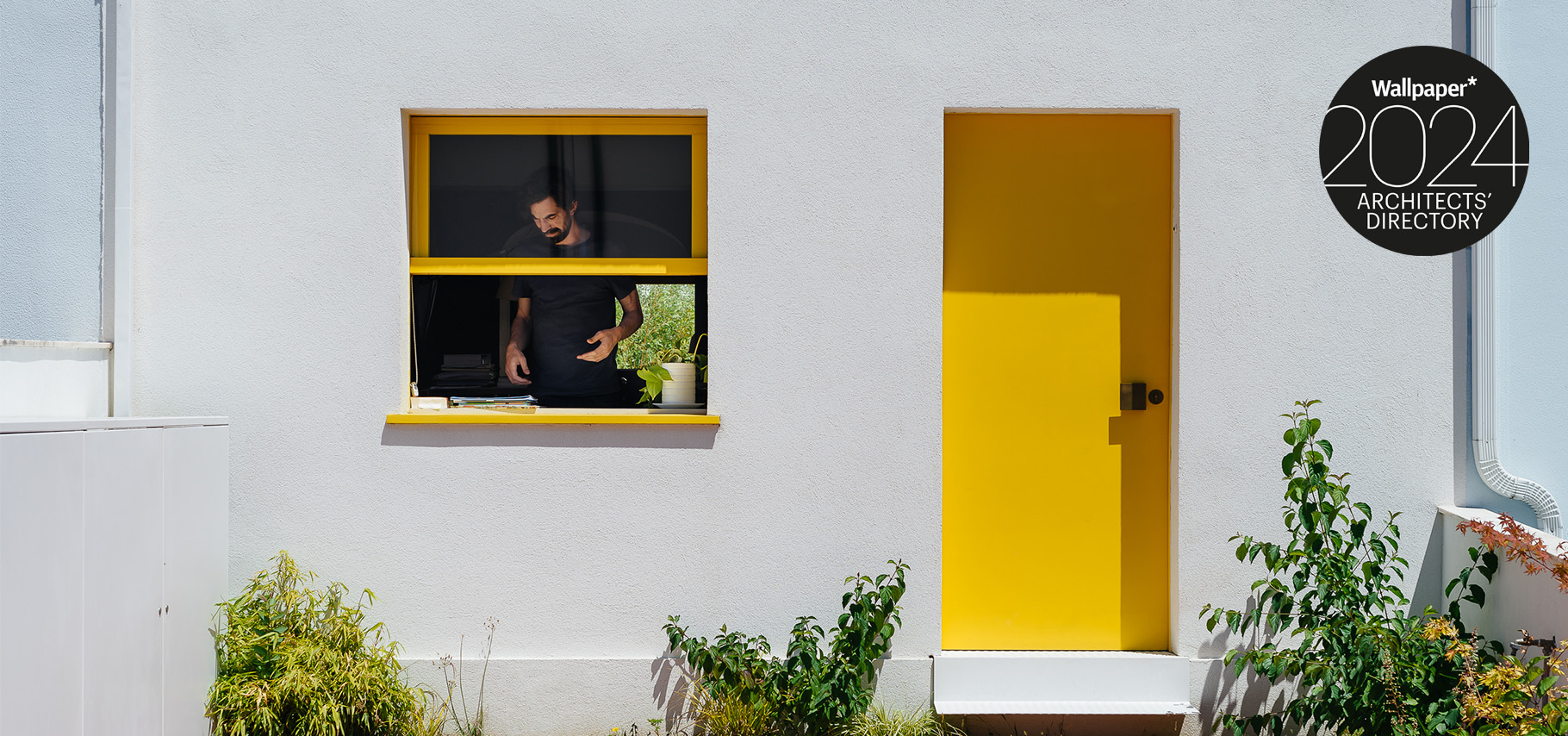 Branco del Rio's House AA8 brings a pop of colour to its Portuguese neighbourhood
Branco del Rio's House AA8 brings a pop of colour to its Portuguese neighbourhoodBased in Portugal, Branco del Rio Arquitectos joins the Wallpaper* Architects’ Directory 2024, our annual round-up of exciting emerging architecture studios
By Tianna Williams
-
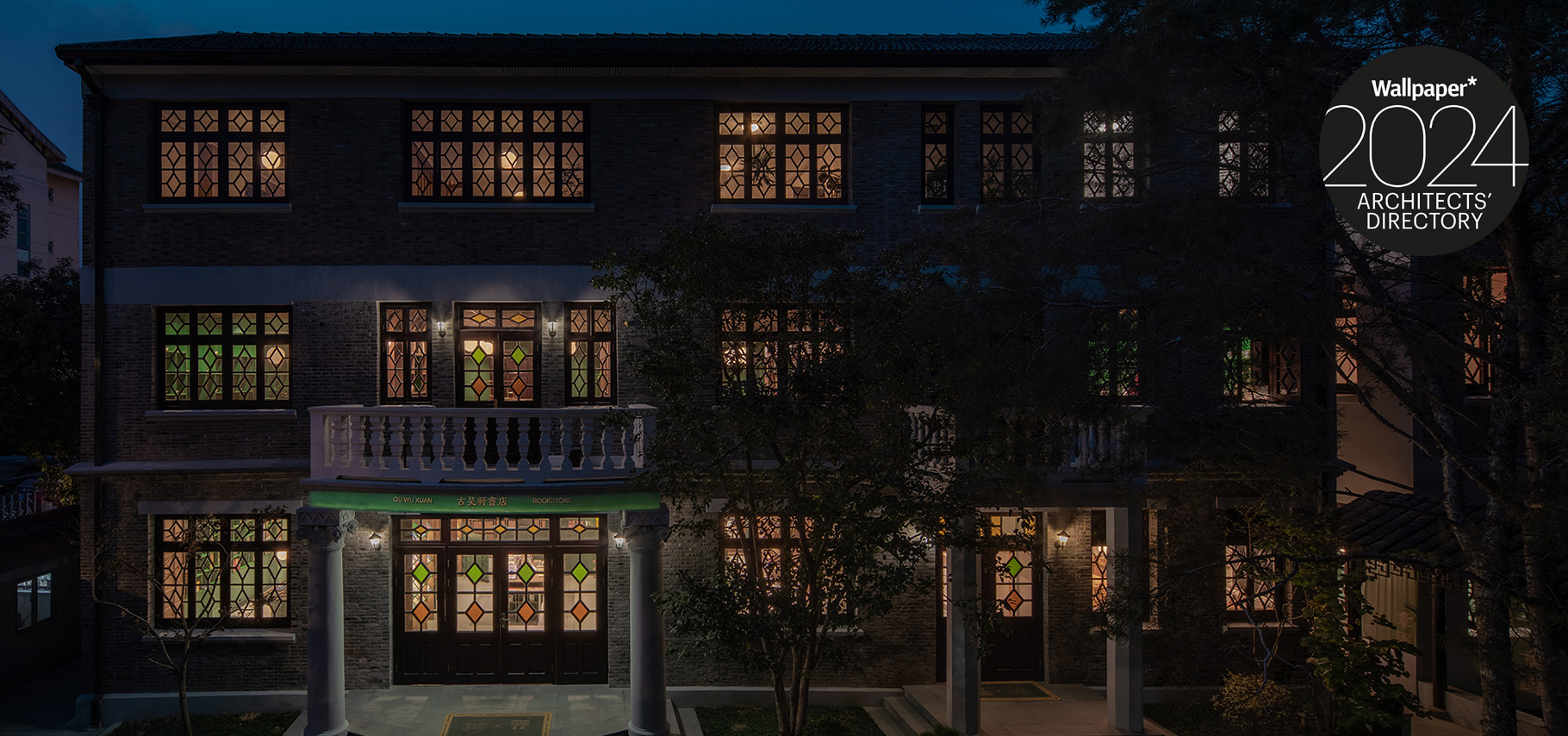 Tsing-Tien Making's approach is rooted in its 'passion' for architecture
Tsing-Tien Making's approach is rooted in its 'passion' for architectureTsing-Tien Making, a young Chinese practice, joins the Wallpaper* Architects’ Directory 2024
By Ellie Stathaki