Cambridge Central Mosque: an inclusive alternative Stirling Prize winner
Marks Barfield Architects’ Cambridge Central Mosque, argues architectural writer Shukri Sultan, is a progressive turning point in the design of British mosques – and, while it didn't triumph in this year’s Stirling Prize, its inclusive stance makes it a worthy alternative winner
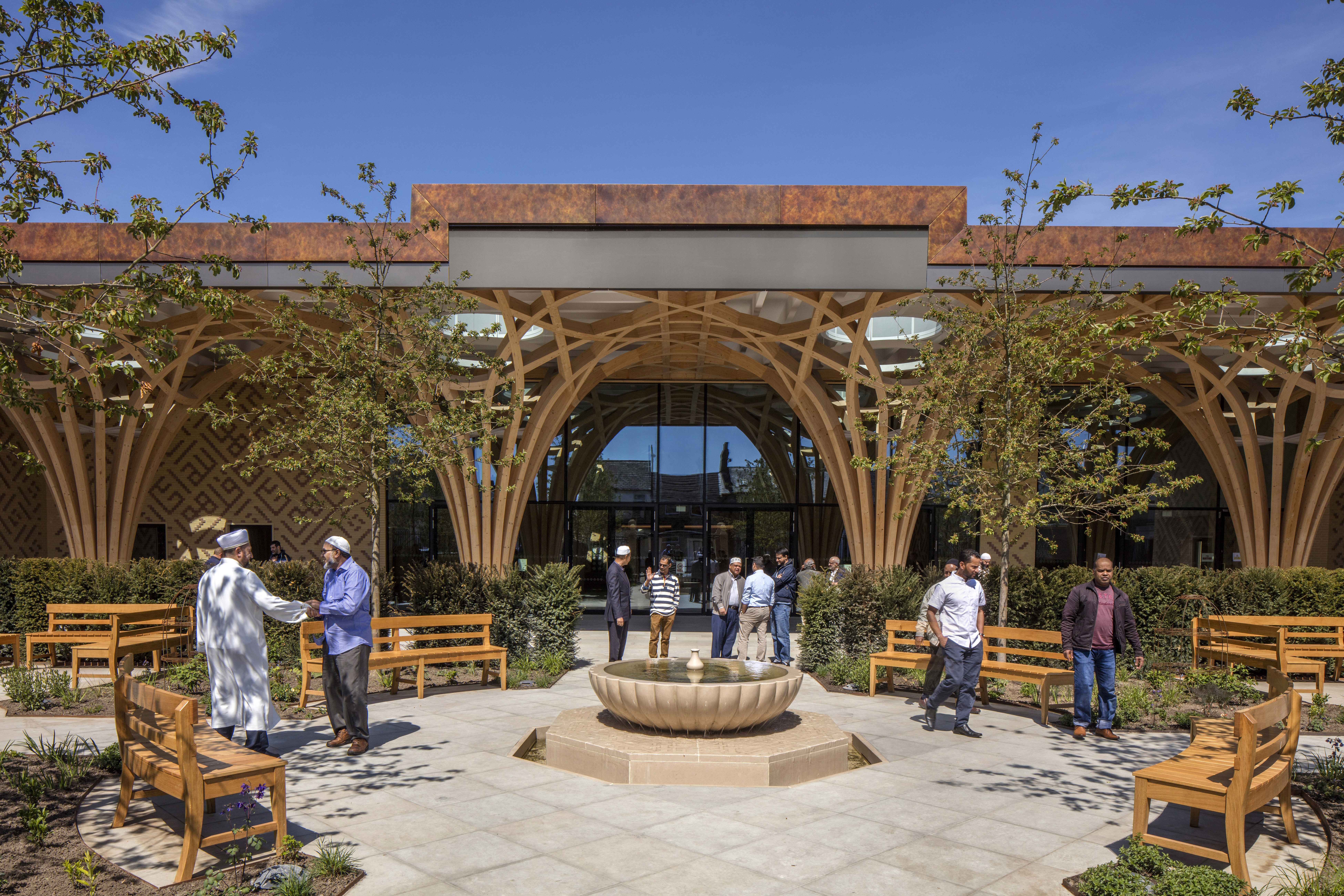
Morley von Sternberg - Photography
The 2021 Stirling Prize nomination of the Cambridge Central Mosque by Marks Barfield Architects raised important questions as to how one should judge a sacred space. Should the defining criteria be aesthetic, cultural or perhaps environmental? I argue for looking at how it treats its female worshippers. The Cambridge Central Mosque heralds itself as being an inclusive, female-friendly mosque; one that seeks to welcome all through its very design.
When journeying to an unfamiliar mosque, I mentally prepare myself for the possibility of having to either argue my way in or sneak into the building. That is because some mosques, due to cultural and generational differences, can sometimes operate like a social club for men. Even when allowed in, women are often physically marginalised by the very spatial arrangement of the building. Due to limited space or poor design, they can still find themselves isolated from the rest of the congregation, often banished to pray in a windowless cupboard, as the women’s prayer hall is often treated like cycling lanes – a last-minute afterthought.
The single prayer hall for both genders, seen in the original Prophet's Mosque in Medina, a common feature in early Islamic history, is hard to come by in contemporary Britain. This could be due to practical reasons, as most British mosques occupy repurposed buildings that were formerly houses, cinemas and pubs. In addition, the religious obligation of attending the Friday prayer generally falls on men. So those who run a mosque may argue that this exclusion is justified, as women do not attend as frequently. And as most mosques are poorly funded, even in the more inclusive ones, women can still find themselves sequestered away in a separate room, due to limited space or poor design. What distinguishes the Cambridge Central Mosque is that from the onset, women’s needs were central in the design process.
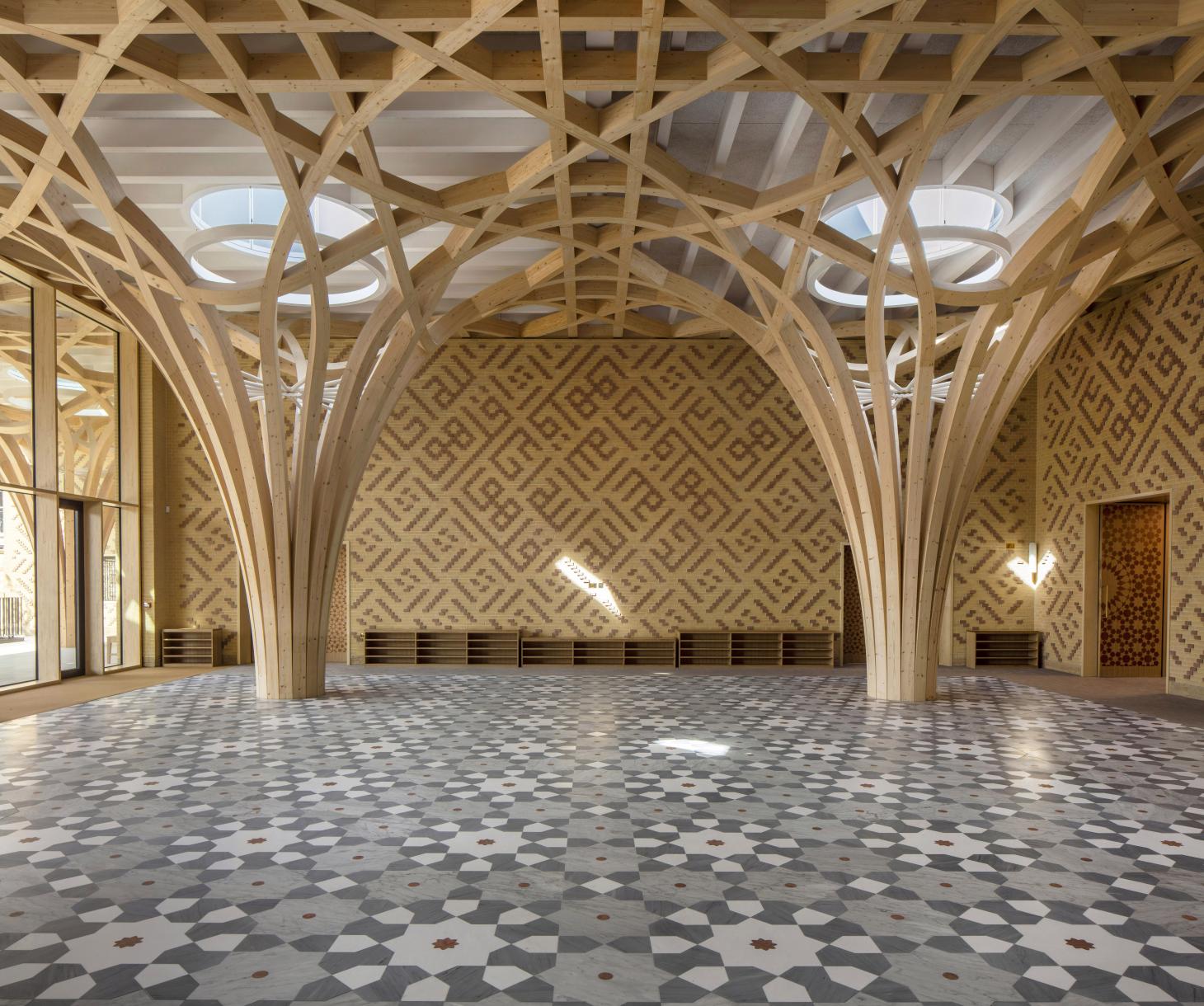
In an early community consultation prior to Marks Barfield’s commission, a survey was taken to gather the opinions and preferences of the diverse group of Muslim women present in Cambridge. The result of this survey was taken on board in the design process and culminated in the creation of three adaptable prayer spaces that met the needs of this culturally diverse community.
On entering the single prayer hall, women are given a choice of whether to sit behind or in front of the series mashrabiya screens of varying heights present in the space. At the rear end of the prayer hall is another prayer space that is separated by soundproof glass. The design, led by Marks Barfield managing director Julia Barfield, caters to the needs of women with young children. Mothers can still listen and see the wider congregation while their children can run and shout without disturbing other members of the congregation. The space is also equipped with a wet play area and mini mihrab that acts as a focal point of the room.
A set of steps leading off from the mother and children room takes you to the third and final prayer space. Elevated above the main prayer hall is the Baraka Khan Gallery, which gives women a unique vantage point of the swooping internal timber structure.
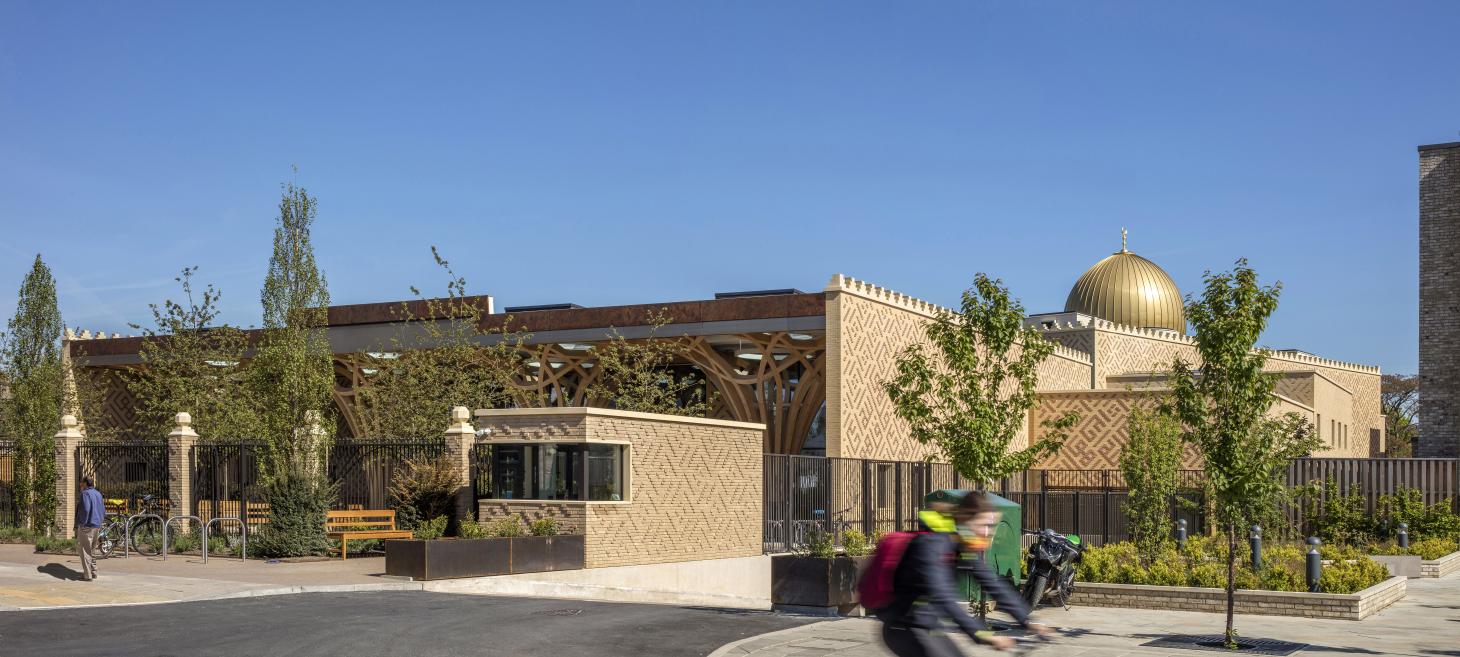
The low-rise building is devoid of towering minarets and is set back from the road with a portico and communal garden at the front. The mosque is more than just a place of worship – it is a community centre open to all. It features a self-service community café and an education room that is currently hosting an exhibition on Medieval Islamic Scientific Instruments.
Wallpaper* Newsletter
Receive our daily digest of inspiration, escapism and design stories from around the world direct to your inbox.
I was nervous during my short walk from the train station to the mosque; but this was due to anticipation and not the usual, underlying fear that I might be refused entry. Despite doubts, upon entering the prayer space, I was overcome by both the stillness and warmth of the place.
The Cambridge Central Mosque marks an important turning point in the architectural articulation of Islam in Britain. It serves as a guide for an inclusive, brighter future.
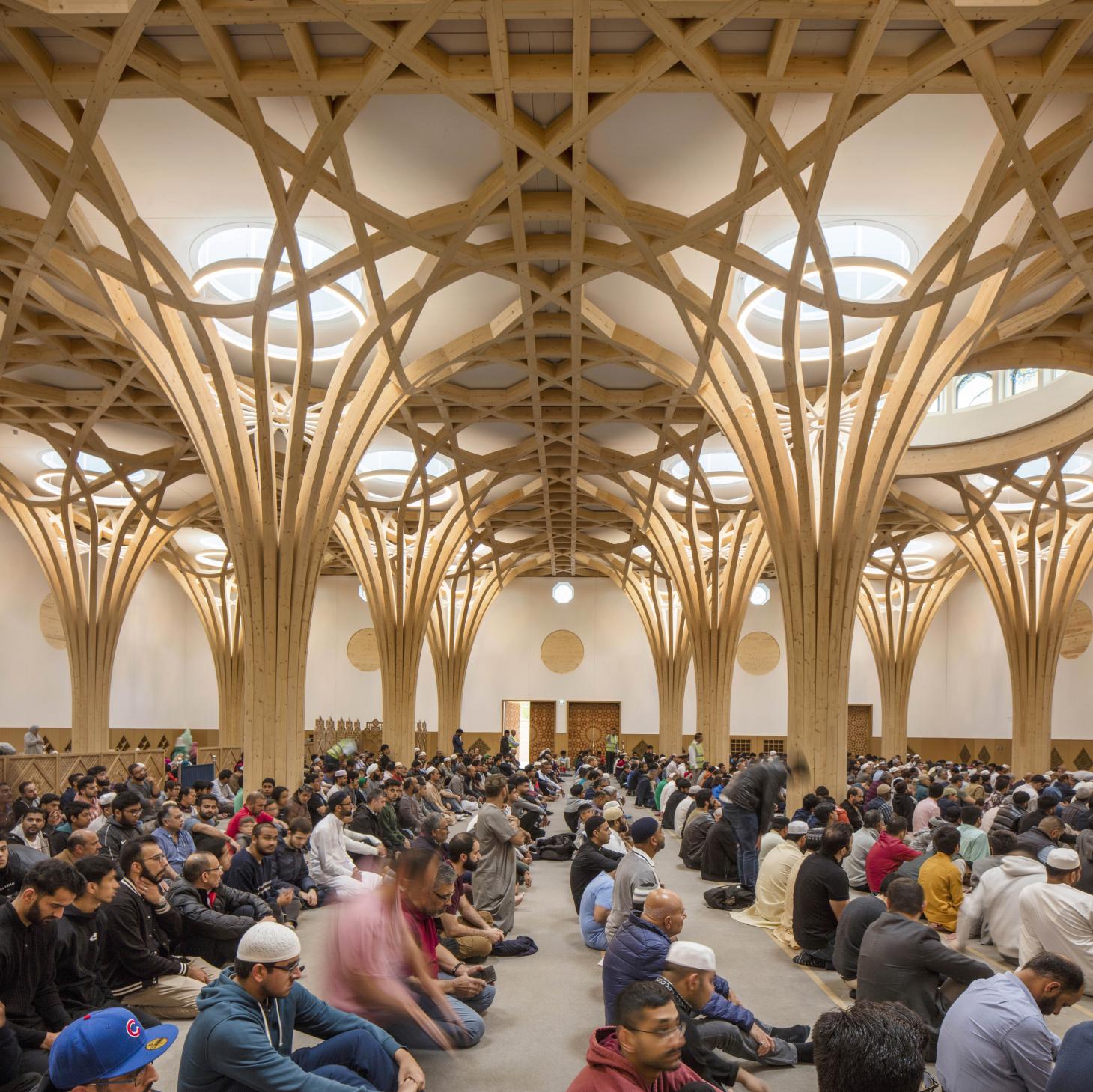
INFORMATION
-
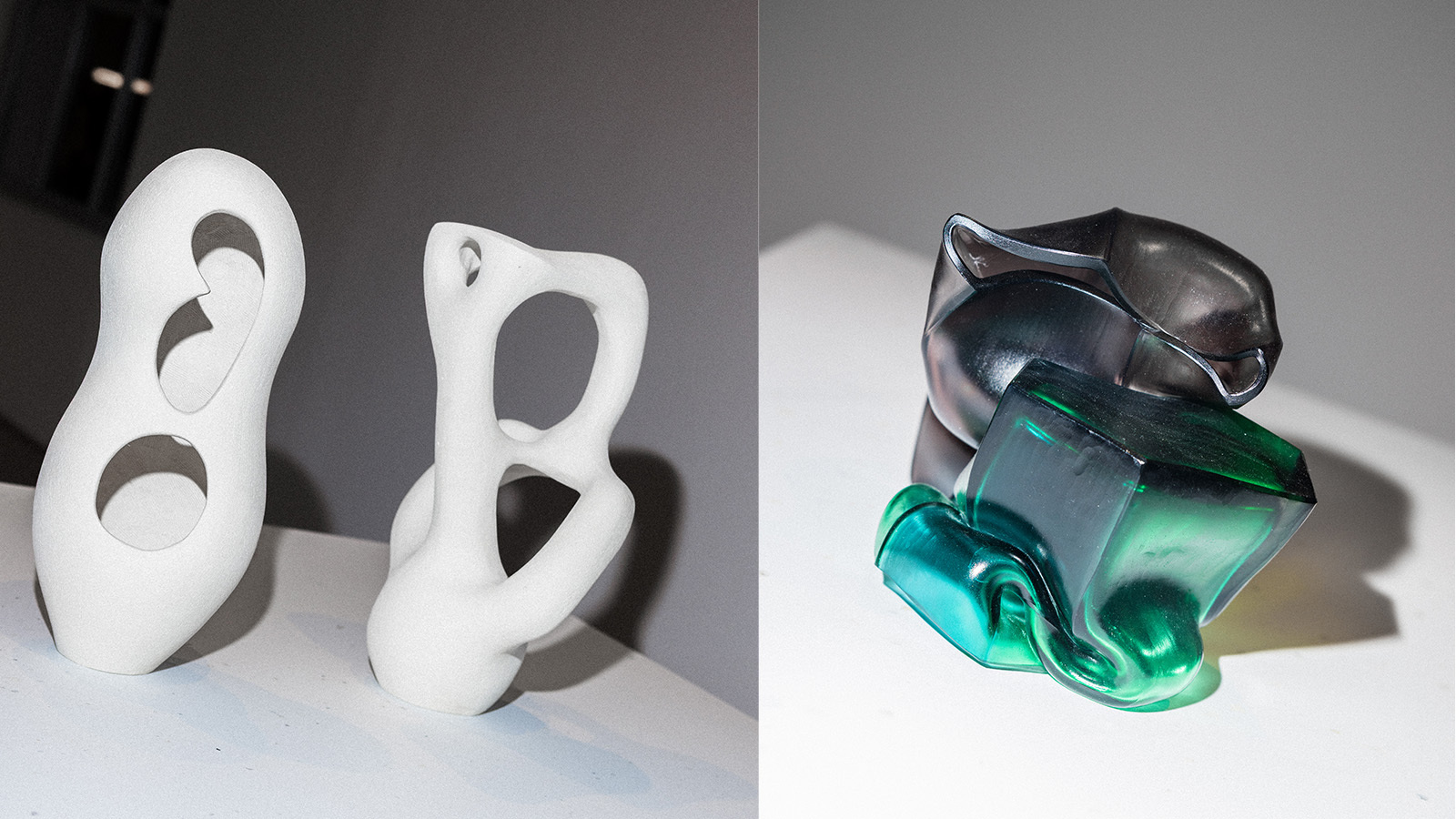 StoneX partners with Wallpaper* for material alchemy at Milan Design Week and beyond
StoneX partners with Wallpaper* for material alchemy at Milan Design Week and beyondThe natural stone purveyor teams up with Wallpaper* for a three-year partnership of material adventures, starting with an exhibition at Triennalo di Milano
By Simon Mills Published
-
 A new show in Saint Louis promises a rare combination of art, cars and elegant fashion
A new show in Saint Louis promises a rare combination of art, cars and elegant fashion‘Roaring: Art, Fashion, and the Automobile in France, 1918-1939’ celebrates a golden age of creativity, showcasing ten unique cars alongside the cream of the era’s style
By Jonathan Bell Published
-
 'Why must Blackness always be about pain and suffering?' asks Amoako Boafo as he opens his first show in London
'Why must Blackness always be about pain and suffering?' asks Amoako Boafo as he opens his first show in LondonAmoako Boafo's exhibition ‘I Do Not Come to You by Chance’ is at Gagosian, London
By Amah-Rose Abrams Published
-
 What is DeafSpace and how can it enhance architecture for everyone?
What is DeafSpace and how can it enhance architecture for everyone?DeafSpace learnings can help create profoundly sense-centric architecture; why shouldn't groundbreaking designs also be inclusive?
By Teshome Douglas-Campbell Published
-
 The dream of the flat-pack home continues with this elegant modular cabin design from Koto
The dream of the flat-pack home continues with this elegant modular cabin design from KotoThe Niwa modular cabin series by UK-based Koto architects offers a range of elegant retreats, designed for easy installation and a variety of uses
By Jonathan Bell Published
-
 Are Derwent London's new lounges the future of workspace?
Are Derwent London's new lounges the future of workspace?Property developer Derwent London’s new lounges – created for tenants of its offices – work harder to promote community and connection for their users
By Emily Wright Published
-
 Showing off its gargoyles and curves, The Gradel Quadrangles opens in Oxford
Showing off its gargoyles and curves, The Gradel Quadrangles opens in OxfordThe Gradel Quadrangles, designed by David Kohn Architects, brings a touch of playfulness to Oxford through a modern interpretation of historical architecture
By Shawn Adams Published
-
 A Norfolk bungalow has been transformed through a deft sculptural remodelling
A Norfolk bungalow has been transformed through a deft sculptural remodellingNorth Sea East Wood is the radical overhaul of a Norfolk bungalow, designed to open up the property to sea and garden views
By Jonathan Bell Published
-
 A new concrete extension opens up this Stoke Newington house to its garden
A new concrete extension opens up this Stoke Newington house to its gardenArchitects Bindloss Dawes' concrete extension has brought a considered material palette to this elegant Victorian family house
By Jonathan Bell Published
-
 A former garage is transformed into a compact but multifunctional space
A former garage is transformed into a compact but multifunctional spaceA multifunctional, compact house by Francesco Pierazzi is created through a unique spatial arrangement in the heart of the Surrey countryside
By Jonathan Bell Published
-
 A 1960s North London townhouse deftly makes the transition to the 21st Century
A 1960s North London townhouse deftly makes the transition to the 21st CenturyThanks to a sensitive redesign by Studio Hagen Hall, this midcentury gem in Hampstead is now a sustainable powerhouse.
By Ellie Stathaki Published