Camp Teton is a richly designed Wyoming retreat
Camp Teton is a timeless Wyoming retreat, offering a rich combination of craft, structure, and landscape
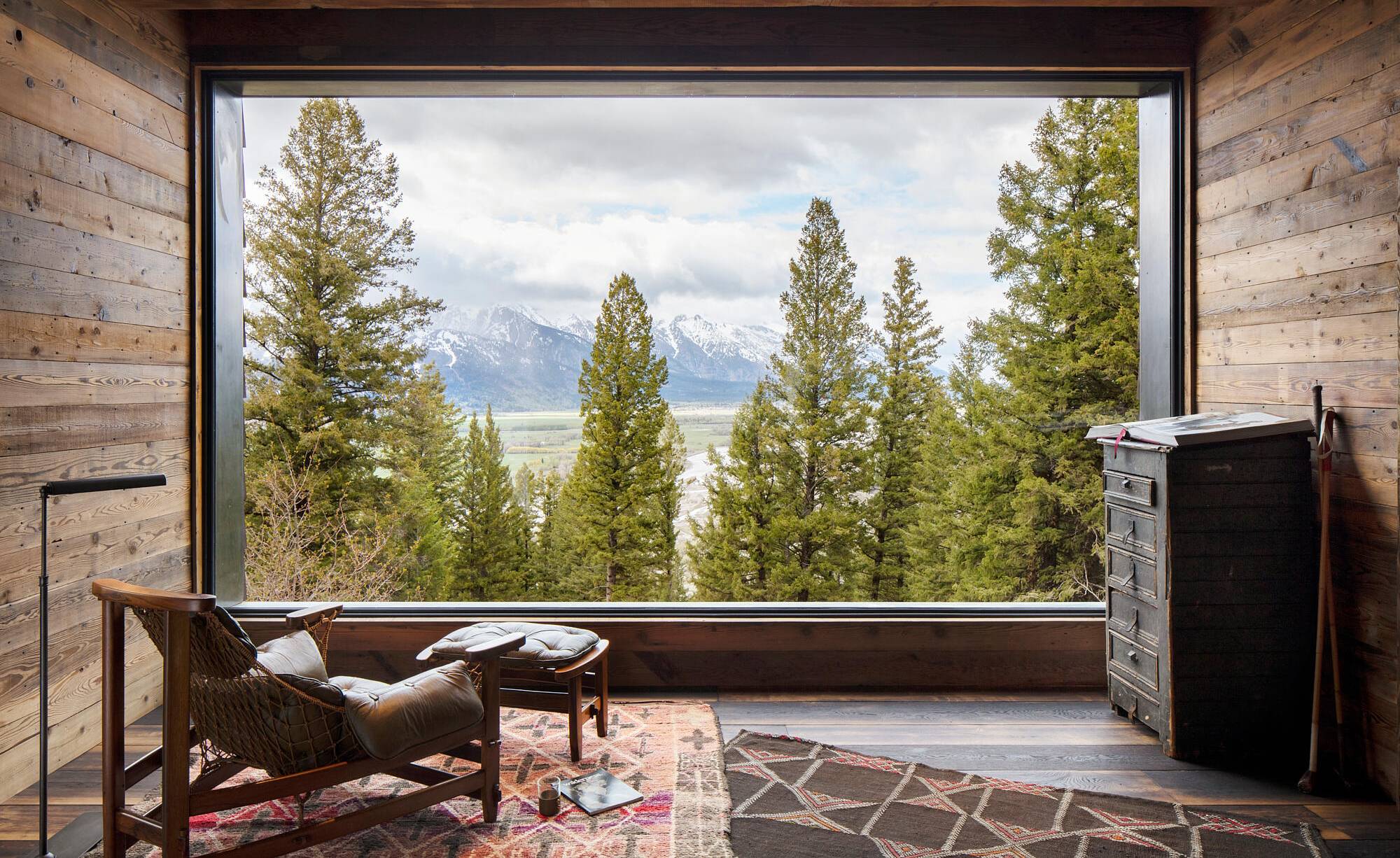
Roger Davies - Photography
Jackson Hole is one of America’s most exclusive enclaves, tucked into the foothills of the Grand Teton Mountain in the midst of a spectacular landscape. There’s space aplenty out here in Wyoming, and for the nature-loving high-flyer, it offers an unparalleled combination of privacy, high-end facilities, and natural splendour. This new residential complex, the Wyoming retreat of Camp Teton, by Austin-based American architecture studio Andersson/Wise, with interiors by Hammer and Spear, makes the most of the landscape and space.
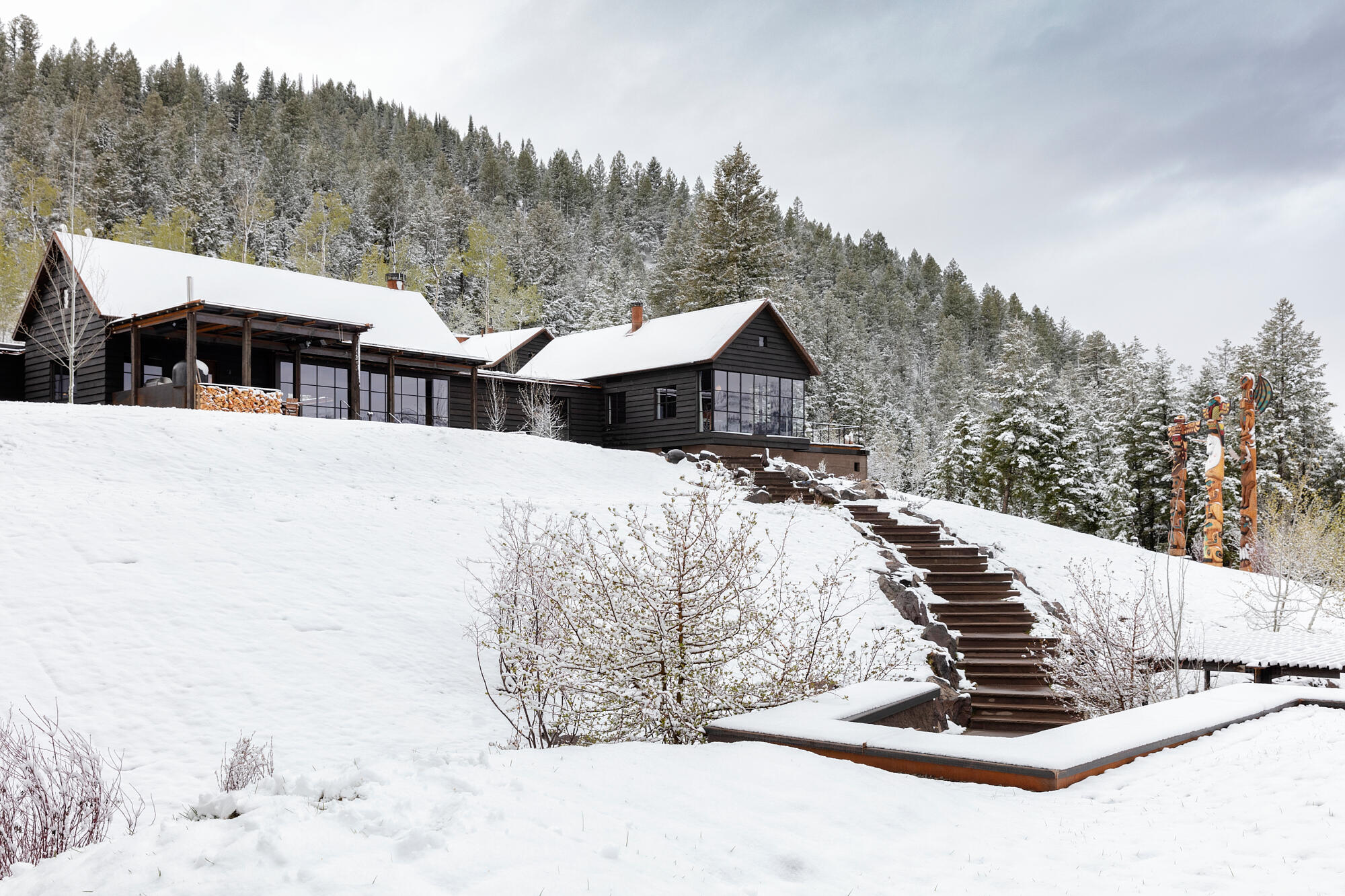
The complex is arranged as a group of four independent structures, all set on a generous sloping site overlooking the Gros Ventre and Snake rivers in the valley below. As well as a four-bedroom main house, with copious entertaining spaces, there is also a four-bedroom guest cottage. The landscape steps down to a yoga and fitness studio adjacent to the outdoor pool, and an office building, the ‘Treehouse’. The project, which was overseen by OSM Construction, has been arranged so that the spaces between each structure create a united exterior landscape, accommodating the terrain and providing excellent views down the valley.
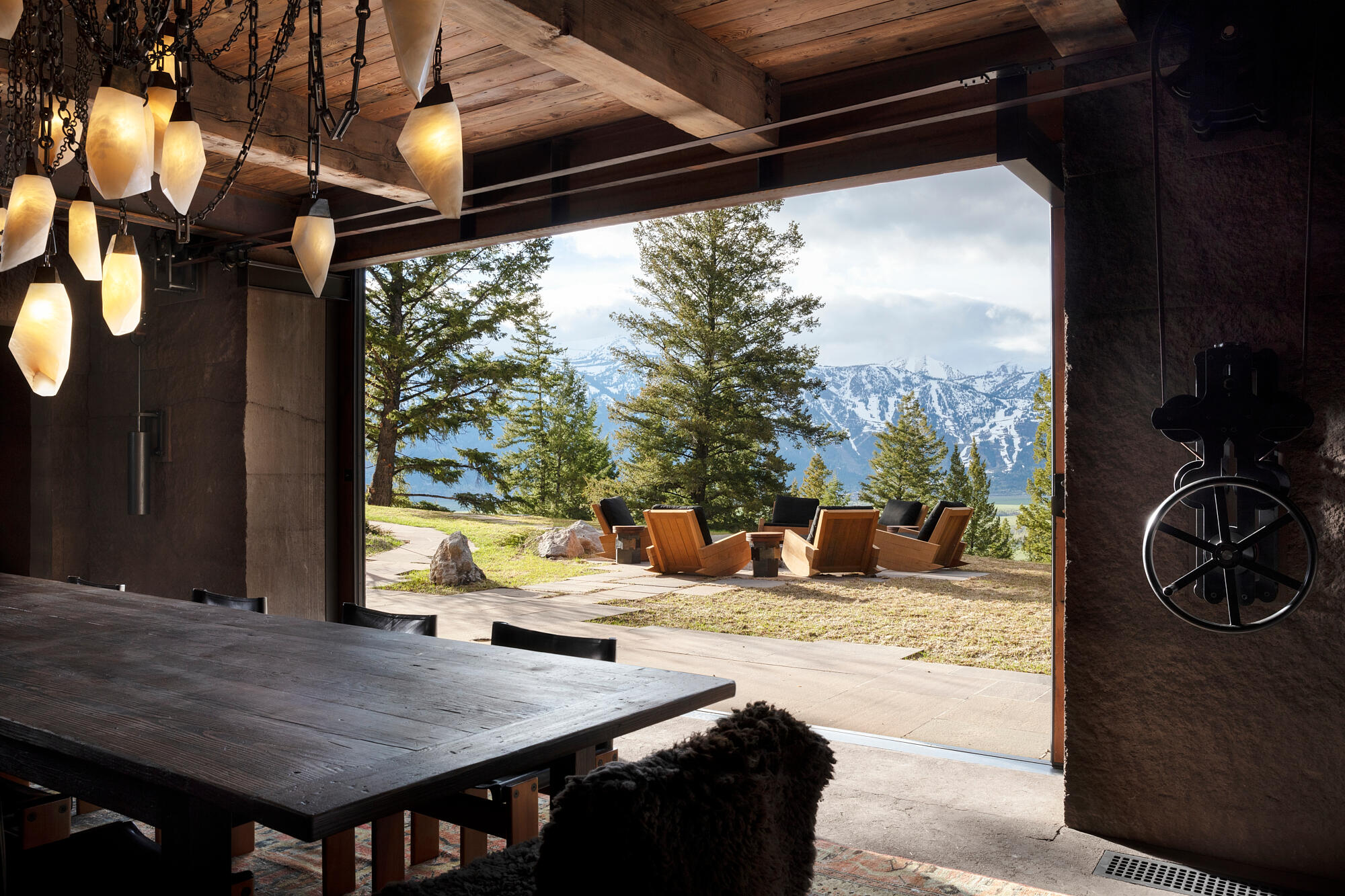
The buildings combine Douglas fir siding on their upper levels and large windows, often reaching down to the floor plane and designed to be completely opened up to blend the inside and outside. These windows are operated by an elaborate system of mechanical pulleys and counterweights, creating a very tactile relationship with the landscape. All the structures are partially sunken into the site, with rammed-earth wall construction used for the junction of structure and earth. As a result, the walls are exceptionally thick and therefore well insulated, giving the impression of a house that has been carved from the landscape.
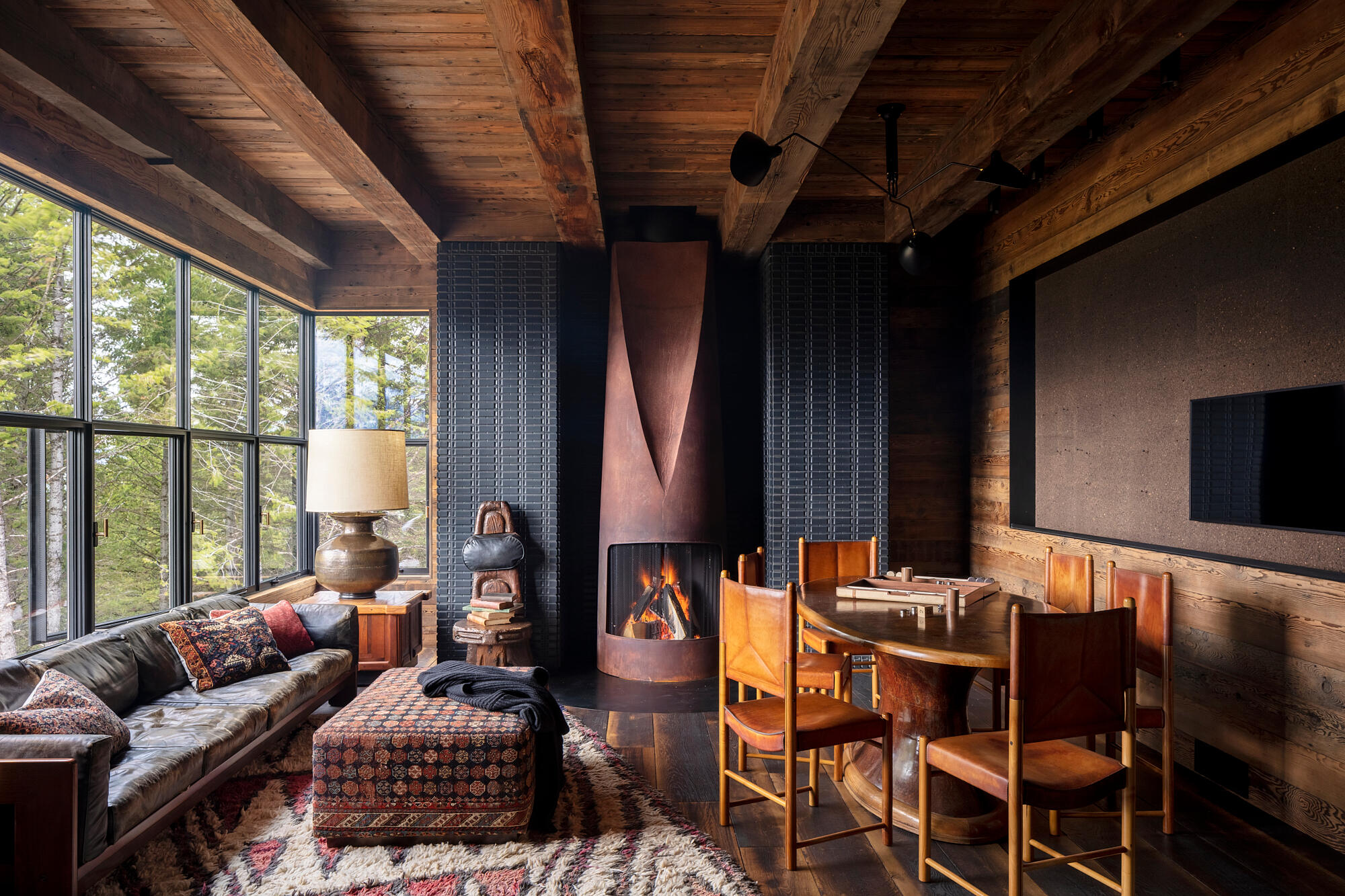
Every facet of this residential complex was either custom designed or carefully sourced by the architects and interior designers. Contemporary and antique furnishings brush up against sculptural elements such as the stove in the Treehouse sitting room. The exposed beams and rough textures of the rammed-earth walls pair well with the faded richness of antique rugs and textiles, resulting in a rich combination of craft, structure, and landscape. As a result, Camp Teton is a timeless Wyoming retreat.
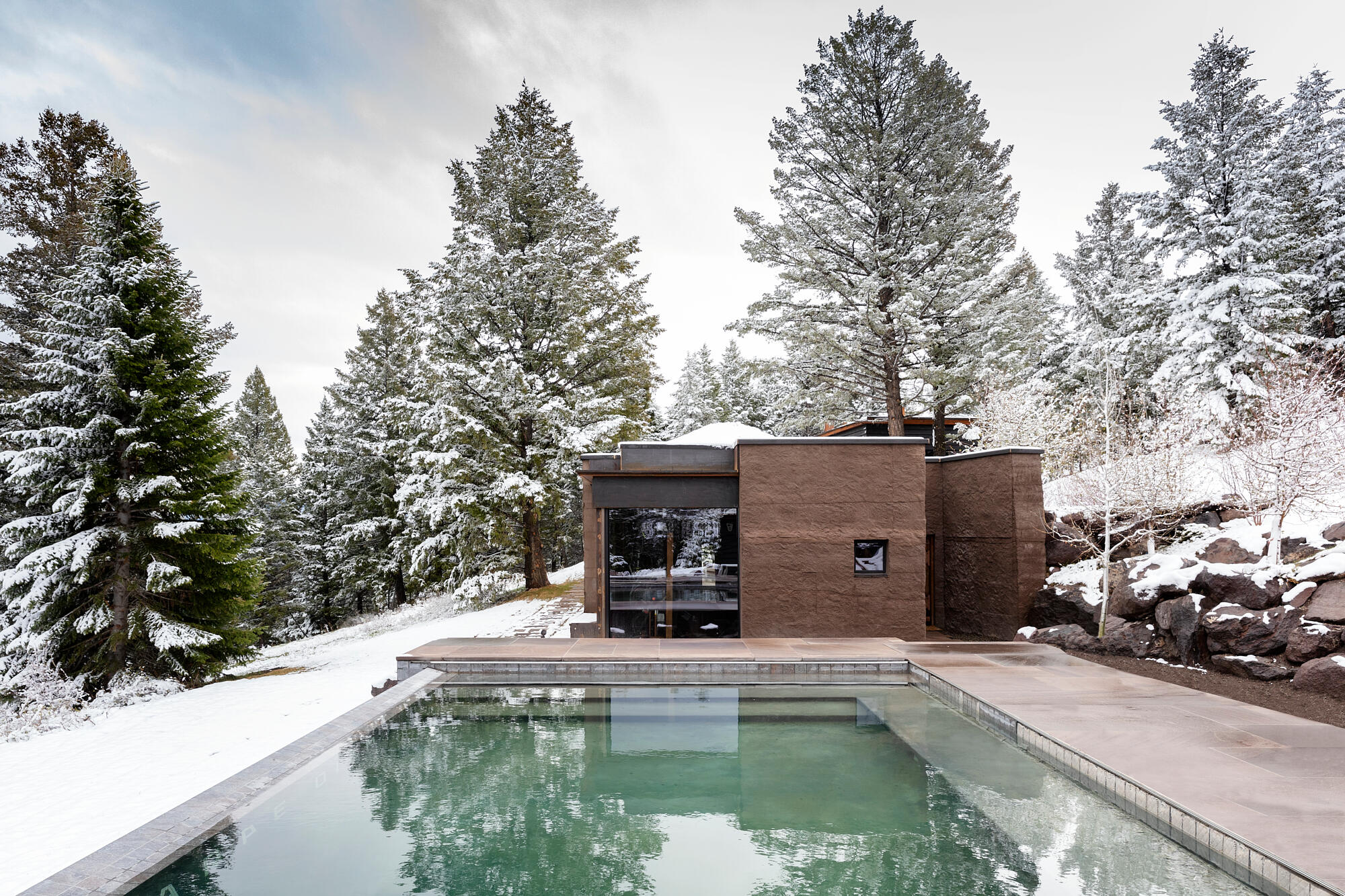
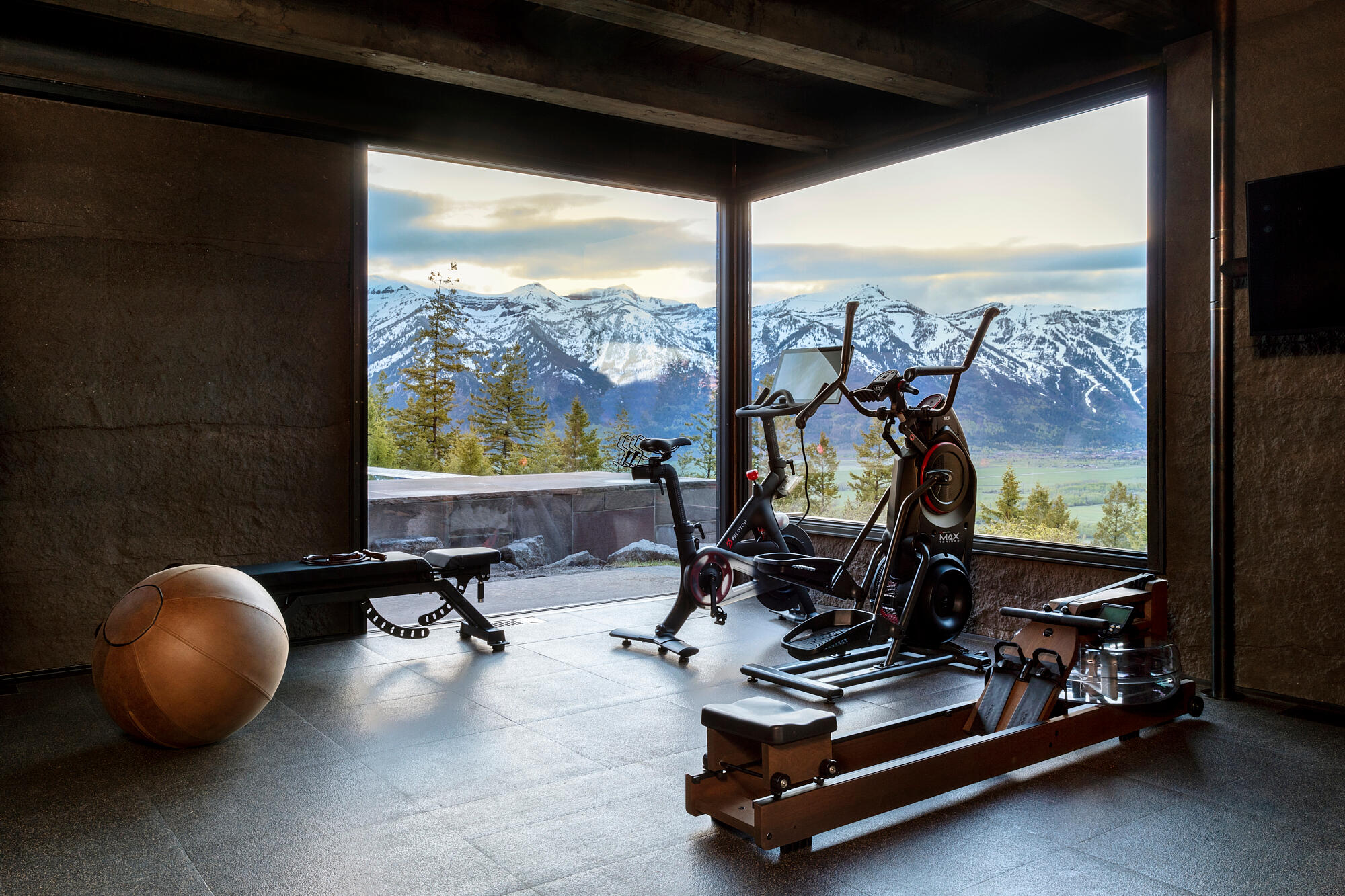
INFORMATION
Wallpaper* Newsletter
Receive our daily digest of inspiration, escapism and design stories from around the world direct to your inbox.
Jonathan Bell has written for Wallpaper* magazine since 1999, covering everything from architecture and transport design to books, tech and graphic design. He is now the magazine’s Transport and Technology Editor. Jonathan has written and edited 15 books, including Concept Car Design, 21st Century House, and The New Modern House. He is also the host of Wallpaper’s first podcast.
-
 All-In is the Paris-based label making full-force fashion for main character dressing
All-In is the Paris-based label making full-force fashion for main character dressingPart of our monthly Uprising series, Wallpaper* meets Benjamin Barron and Bror August Vestbø of All-In, the LVMH Prize-nominated label which bases its collections on a riotous cast of characters – real and imagined
By Orla Brennan
-
 Maserati joins forces with Giorgetti for a turbo-charged relationship
Maserati joins forces with Giorgetti for a turbo-charged relationshipAnnouncing their marriage during Milan Design Week, the brands unveiled a collection, a car and a long term commitment
By Hugo Macdonald
-
 Through an innovative new training program, Poltrona Frau aims to safeguard Italian craft
Through an innovative new training program, Poltrona Frau aims to safeguard Italian craftThe heritage furniture manufacturer is training a new generation of leather artisans
By Cristina Kiran Piotti
-
 This minimalist Wyoming retreat is the perfect place to unplug
This minimalist Wyoming retreat is the perfect place to unplugThis woodland home that espouses the virtues of simplicity, containing barely any furniture and having used only three materials in its construction
By Anna Solomon
-
 We explore Franklin Israel’s lesser-known, progressive, deconstructivist architecture
We explore Franklin Israel’s lesser-known, progressive, deconstructivist architectureFranklin Israel, a progressive Californian architect whose life was cut short in 1996 at the age of 50, is celebrated in a new book that examines his work and legacy
By Michael Webb
-
 A new hilltop California home is rooted in the landscape and celebrates views of nature
A new hilltop California home is rooted in the landscape and celebrates views of natureWOJR's California home House of Horns is a meticulously planned modern villa that seeps into its surrounding landscape through a series of sculptural courtyards
By Jonathan Bell
-
 The Frick Collection's expansion by Selldorf Architects is both surgical and delicate
The Frick Collection's expansion by Selldorf Architects is both surgical and delicateThe New York cultural institution gets a $220 million glow-up
By Stephanie Murg
-
 Remembering architect David M Childs (1941-2025) and his New York skyline legacy
Remembering architect David M Childs (1941-2025) and his New York skyline legacyDavid M Childs, a former chairman of architectural powerhouse SOM, has passed away. We celebrate his professional achievements
By Jonathan Bell
-
 The upcoming Zaha Hadid Architects projects set to transform the horizon
The upcoming Zaha Hadid Architects projects set to transform the horizonA peek at Zaha Hadid Architects’ future projects, which will comprise some of the most innovative and intriguing structures in the world
By Anna Solomon
-
 Frank Lloyd Wright’s last house has finally been built – and you can stay there
Frank Lloyd Wright’s last house has finally been built – and you can stay thereFrank Lloyd Wright’s final residential commission, RiverRock, has come to life. But, constructed 66 years after his death, can it be considered a true ‘Wright’?
By Anna Solomon
-
 Heritage and conservation after the fires: what’s next for Los Angeles?
Heritage and conservation after the fires: what’s next for Los Angeles?In the second instalment of our 'Rebuilding LA' series, we explore a way forward for historical treasures under threat
By Mimi Zeiger