Camp Teton is a richly designed Wyoming retreat
Camp Teton is a timeless Wyoming retreat, offering a rich combination of craft, structure, and landscape
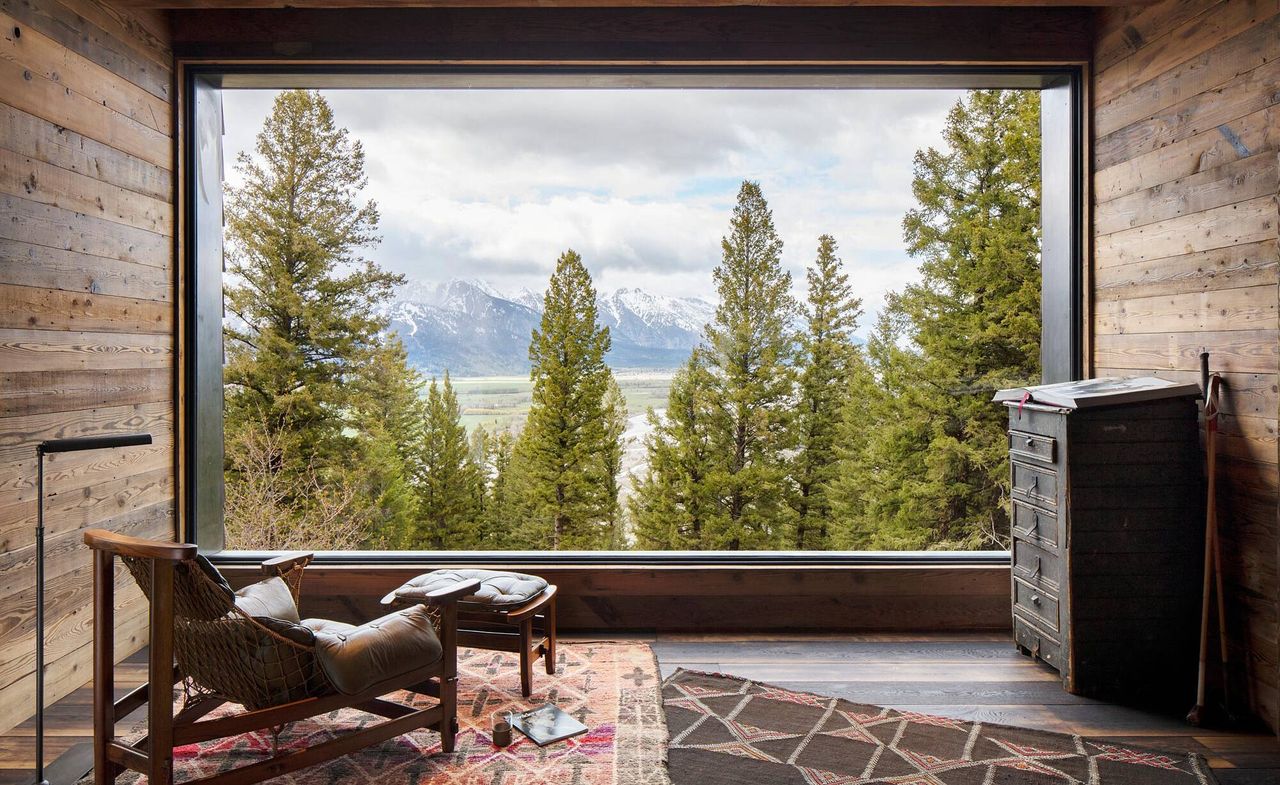
Jackson Hole is one of America’s most exclusive enclaves, tucked into the foothills of the Grand Teton Mountain in the midst of a spectacular landscape. There’s space aplenty out here in Wyoming, and for the nature-loving high-flyer, it offers an unparalleled combination of privacy, high-end facilities, and natural splendour. This new residential complex, the Wyoming retreat of Camp Teton, by Austin-based American architecture studio Andersson/Wise, with interiors by Hammer and Spear, makes the most of the landscape and space.
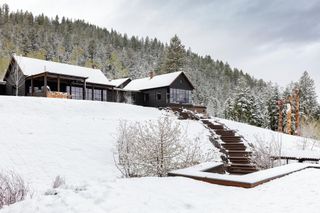
The complex is arranged as a group of four independent structures, all set on a generous sloping site overlooking the Gros Ventre and Snake rivers in the valley below. As well as a four-bedroom main house, with copious entertaining spaces, there is also a four-bedroom guest cottage. The landscape steps down to a yoga and fitness studio adjacent to the outdoor pool, and an office building, the ‘Treehouse’. The project, which was overseen by OSM Construction, has been arranged so that the spaces between each structure create a united exterior landscape, accommodating the terrain and providing excellent views down the valley.
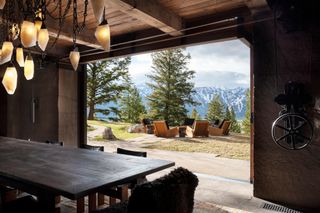
The buildings combine Douglas fir siding on their upper levels and large windows, often reaching down to the floor plane and designed to be completely opened up to blend the inside and outside. These windows are operated by an elaborate system of mechanical pulleys and counterweights, creating a very tactile relationship with the landscape. All the structures are partially sunken into the site, with rammed-earth wall construction used for the junction of structure and earth. As a result, the walls are exceptionally thick and therefore well insulated, giving the impression of a house that has been carved from the landscape.
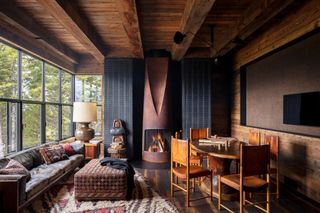
Every facet of this residential complex was either custom designed or carefully sourced by the architects and interior designers. Contemporary and antique furnishings brush up against sculptural elements such as the stove in the Treehouse sitting room. The exposed beams and rough textures of the rammed-earth walls pair well with the faded richness of antique rugs and textiles, resulting in a rich combination of craft, structure, and landscape. As a result, Camp Teton is a timeless Wyoming retreat.
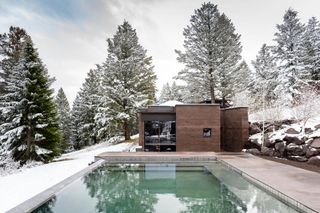
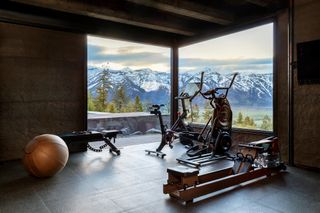
INFORMATION
Wallpaper* Newsletter
Receive our daily digest of inspiration, escapism and design stories from around the world direct to your inbox.
Jonathan Bell has written for Wallpaper* magazine since 1999, covering everything from architecture and transport design to books, tech and graphic design. He is now the magazine’s Transport and Technology Editor. Jonathan has written and edited 15 books, including Concept Car Design, 21st Century House, and The New Modern House. He is also the host of Wallpaper’s first podcast.
-
 Land Rover dials it up with the OTT Defender OCTA, the ultimate performance off-roader
Land Rover dials it up with the OTT Defender OCTA, the ultimate performance off-roaderWallpaper* takes a South African sojourn in the flagship Land Rover Defender OCTA, a steely machine that upgrades every facet of the off-roader
By Rory FH Smith Published
-
 And the RIBA Royal Gold Medal 2025 goes to... SANAA!
And the RIBA Royal Gold Medal 2025 goes to... SANAA!The RIBA Royal Gold Medal 2025 winner is announced – Japanese studio SANAA scoops the prestigious architecture industry accolade
By Ellie Stathaki Published
-
 Six hotels where you’ll find the winter sun this February
Six hotels where you’ll find the winter sun this FebruaryFrom intimate seaside inns to lush tropical resorts, here are six Wallpaper*-approved winter sun escapes
By Sofia de la Cruz Published
-
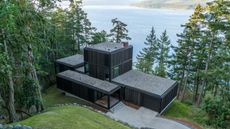 On the shores of Discovery Bay, this wooden house is the ultimate waterside retreat
On the shores of Discovery Bay, this wooden house is the ultimate waterside retreatDekleva Gregorič’s Discovery Bay House is a structured yet organic shelter that blends perfectly into the surrounding Pacific Northwest landscape
By Jonathan Bell Published
-
 The 10 emerging American Midwest architects you need to know
The 10 emerging American Midwest architects you need to knowWe profile 10 emerging American Midwest architects shaking up the world of architecture - in their territory, and beyond
By Ellie Stathaki Published
-
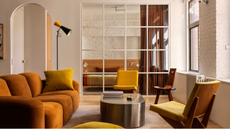 A light-filled New York loft renovation magics up extra space in a deceptively sized home
A light-filled New York loft renovation magics up extra space in a deceptively sized homeThis New York loft renovation by local practice BOND is now a warm and welcoming apartment that feels more spacious than it actually is
By Léa Teuscher Published
-
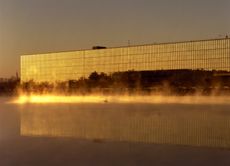 Inside Bell Labs, the modernist vision behind Severance's minimalist setting
Inside Bell Labs, the modernist vision behind Severance's minimalist settingWe explore the history of Bell Labs - now known as Bell Works - the modernist Eero Saarinen-designed facility in New Jersey, which inspired the dystopian minimalist setting of 'Severance'
By Jonathan Bell Published
-
 Zaha Hadid Architects’ new project will be Miami’s priciest condo
Zaha Hadid Architects’ new project will be Miami’s priciest condoConstruction has commenced at The Delmore, an oceanfront condominium from the firm founded by the late Zaha Hadid, ZHA
By Anna Solomon Published
-
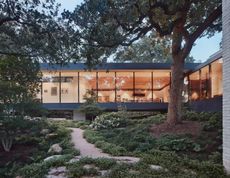 A West Austin house invites you to commune with nature
A West Austin house invites you to commune with natureWestview Residence by Alterstudio, a West Austin house among trees, makes the most of large windows and open-air decks in a verdant setting
By Ellie Stathaki Published
-
 Apple’s new Miami store employs the principles of biophilic design
Apple’s new Miami store employs the principles of biophilic designApple’s first mass-timber store connects shoppers to nature while echoing the Art Deco architecture of Miami
By Anna Solomon Published
-
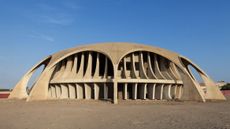 The World Monuments Fund has announced its 2025 Watch – here are some of the endangered sites on the list
The World Monuments Fund has announced its 2025 Watch – here are some of the endangered sites on the listEvery two years, the World Monuments Fund creates a list of 25 monuments of global significance deemed most in need of restoration. From a modernist icon in Angola to the cultural wreckage of Gaza, these are the heritage sites highlighted
By Anna Solomon Published