We visit Emrys Architects' masterful transformation of a canalside London house
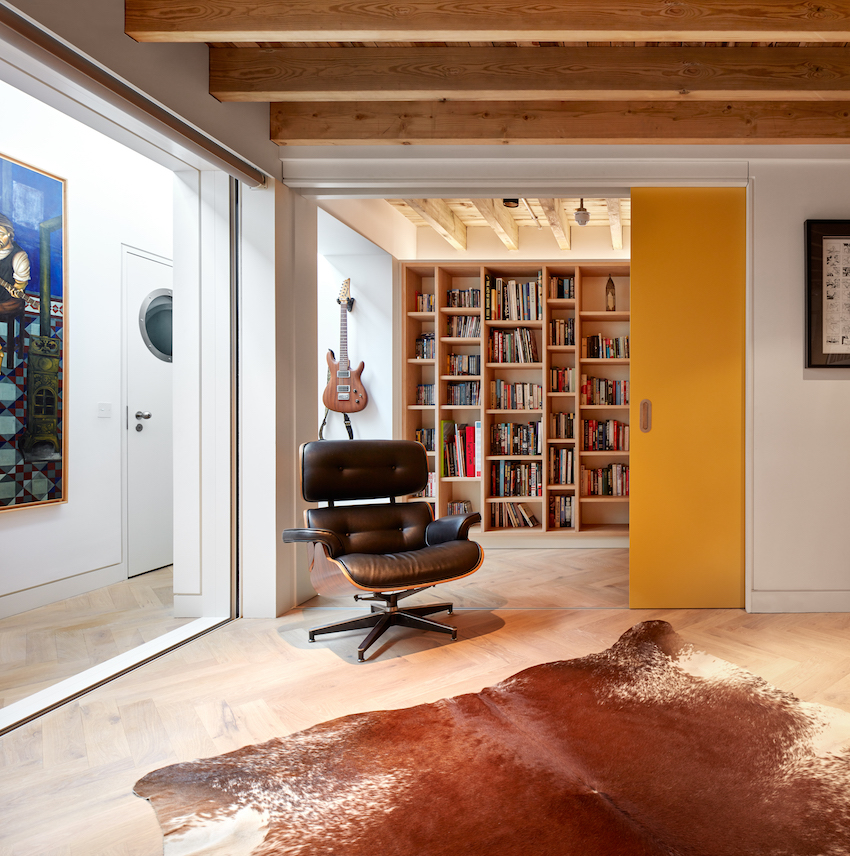
Most of London's handsome townhouses have gone through many different lives; often originally built as majestic, several-storeys high single family houses, but then subdivided into apartments, shops and offices as times and need changed in the ever-evolving British capital. This also pretty much sums up the story of a canalside property that Emrys Architects recently completely transformed from a neglected and fragmented old building, including retail and flats, into two generous and contemporary homes.
Canal House, as its name suggests, sits right on one of London's key waterways, Regents Canal, in north London. When new owners acquired three floors of a four-storey town house with a view to renovate, and their upstairs neighbours swiftly followed suit, appointing the same architects, Emrys found themselves in the fortunate position of having to redesign the whole structure; which helped them to address both structural and design issues in a consistent and holistic way.
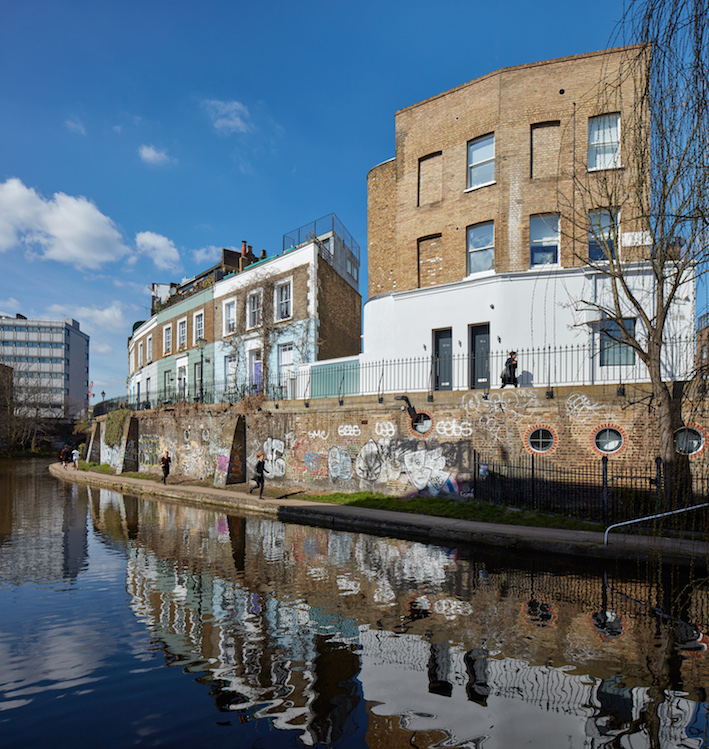
Canal House is a transformed historical waterside property in London, designed by Emrys Architects.
A key priority was allowing plenty of light into the building, and especially the fairly dark basement. This was achieved by placing large glazed openings in key areas – a strip window that overlooks the lower ground floor, a shopfront style facade towards the street, and glass doors that open onto balconies towards the canal. Thecarefully chosen opacity and placement of the glass ensured the owners' privacy was not compromised.
Inside, working with often narrow and awkward spaces, the architects used intelligent spatial arrangement and divisions such as sliding partitions to make the most of the available room. Now, the design reads as a coherent whole, contemporary and warm, featuring bespoke joinery and exposed ceilings. An open-plan living space on the first floor looks out towards the water, celebrating the house's picturesque positioning and characteristic London views
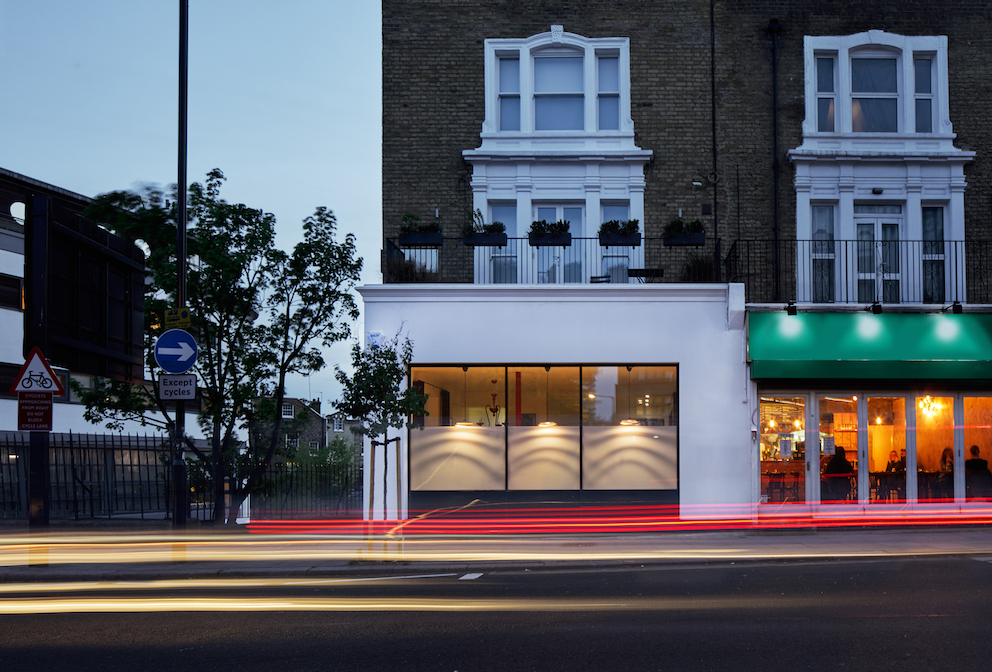
The studio added a large shopfront style window on the ground level to maximise light.
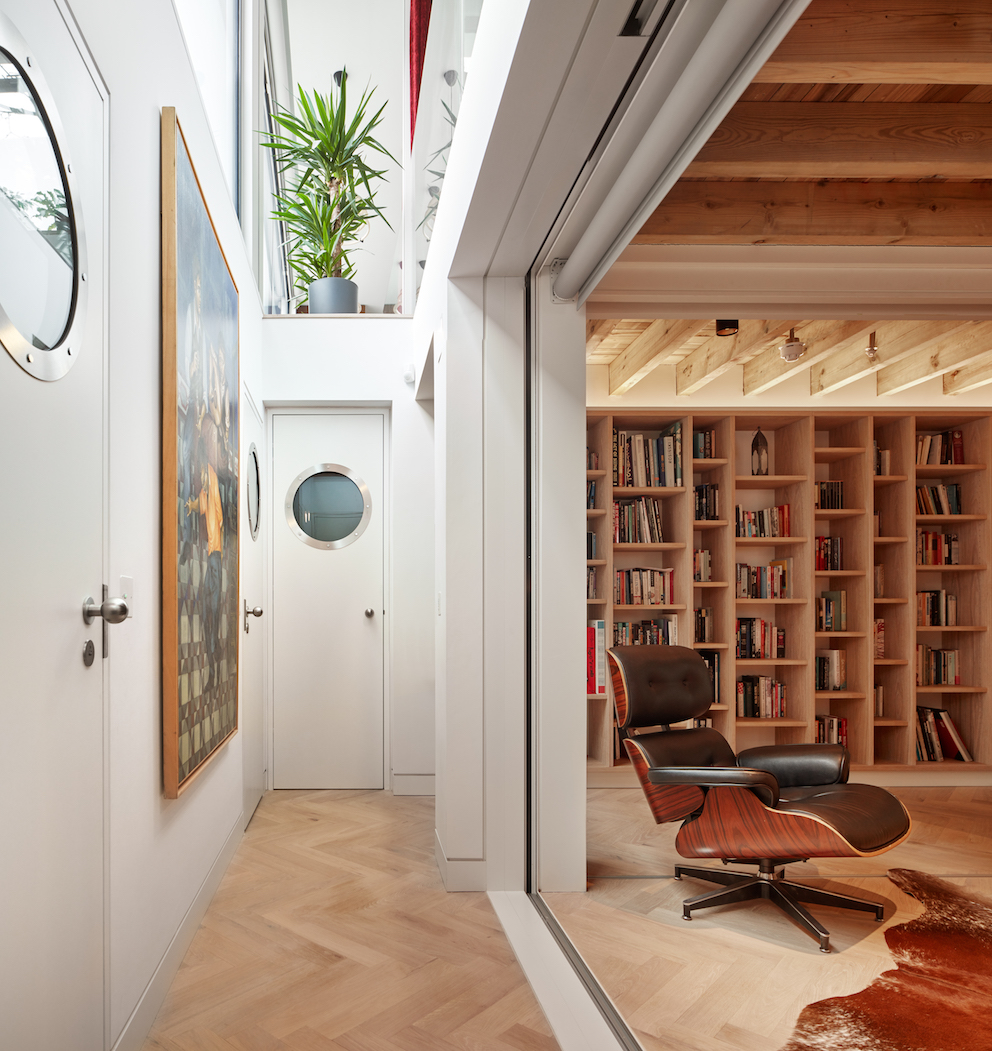
The architects updated and unified the different spaces that were poorly maintained and subdivided by past owners.
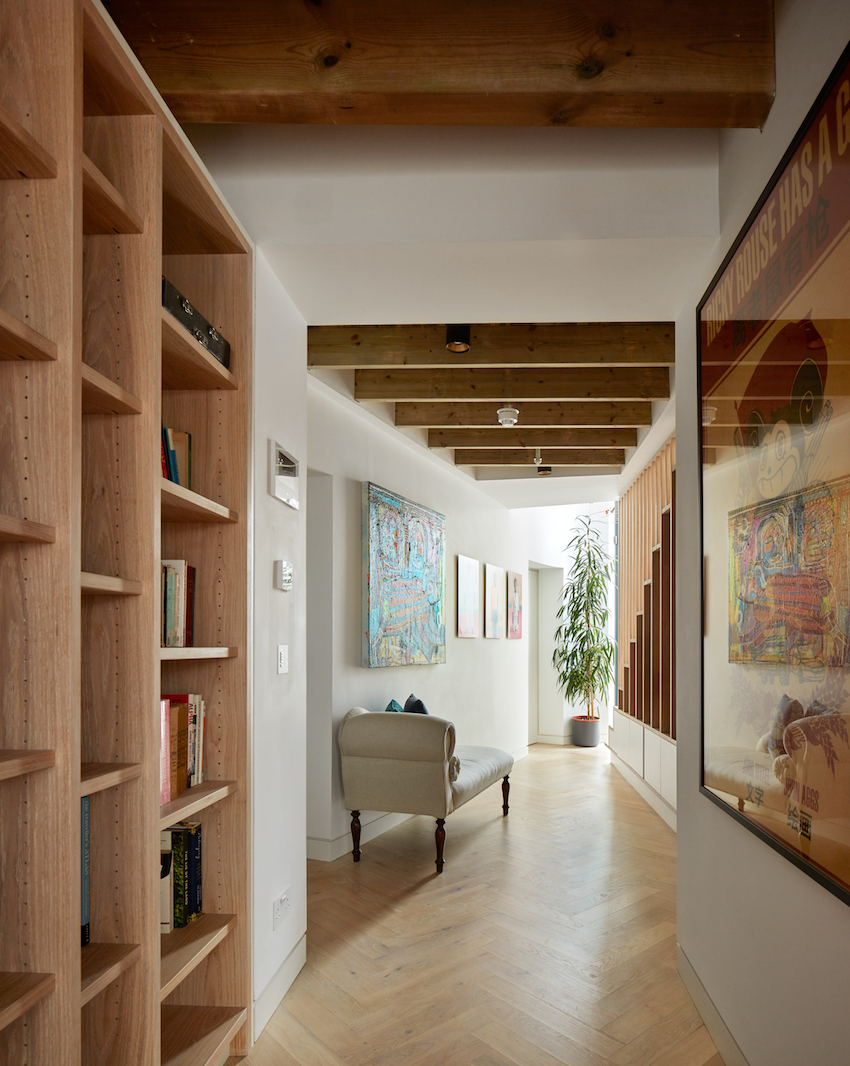
The architects had to work with awkward spaces and lack of natural light but they succesfully updated the structure.
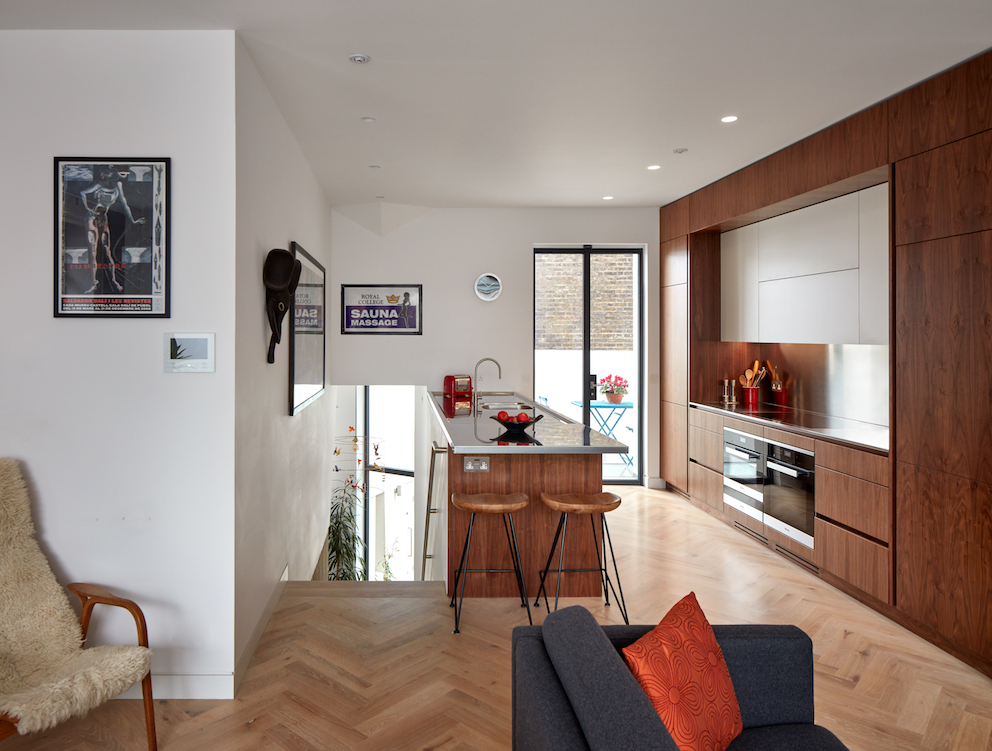
The property comprises of two apartments, one of the three lower levels and one at the top; all of which were redesigned by Emrys.
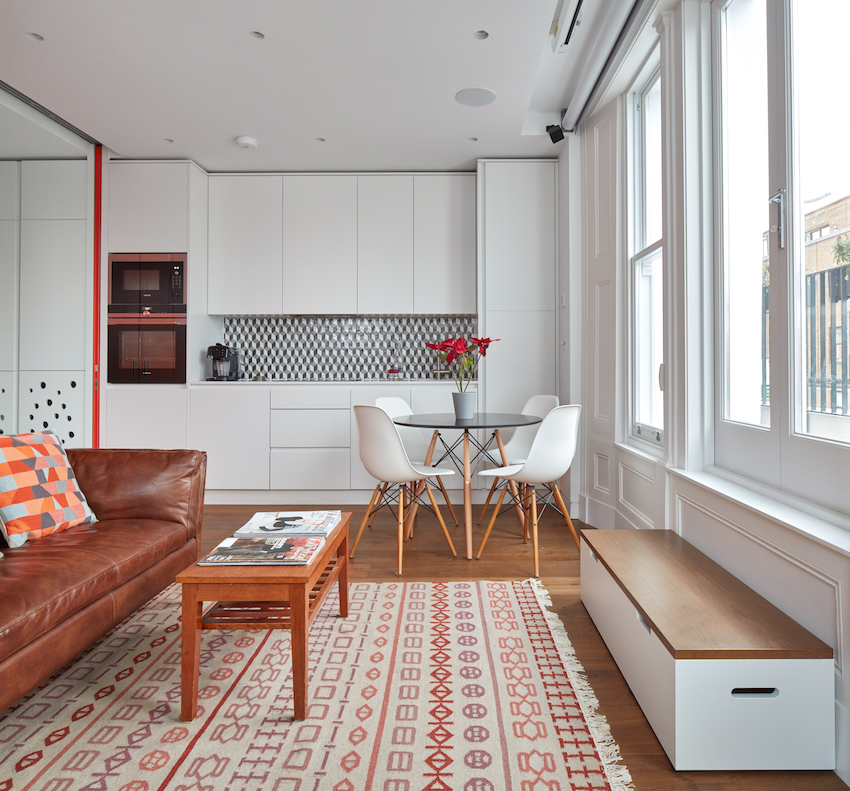
Full sized windows were added towards the canal to allow plenty of sunlight in, while maintaining the owners' privacy.
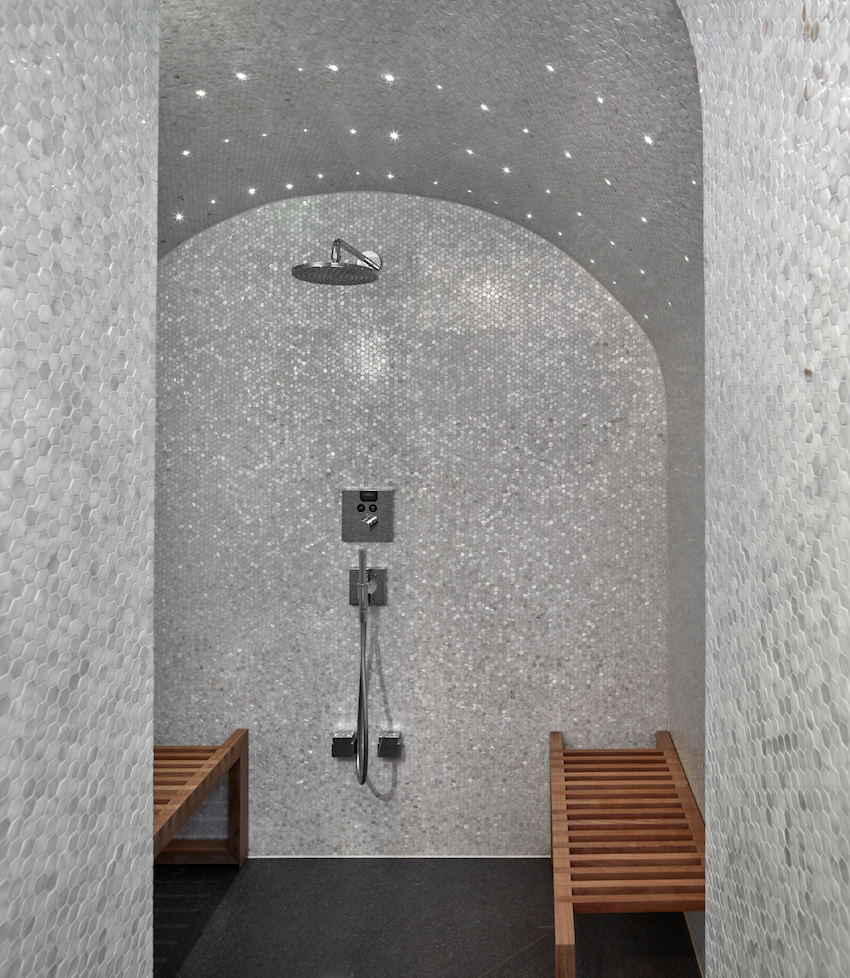
The architects went for a modern, and at places, sculptural design.
INFORMATION
For more information visit the website of Emrys Architects
Receive our daily digest of inspiration, escapism and design stories from around the world direct to your inbox.
Ellie Stathaki is the Architecture & Environment Director at Wallpaper*. She trained as an architect at the Aristotle University of Thessaloniki in Greece and studied architectural history at the Bartlett in London. Now an established journalist, she has been a member of the Wallpaper* team since 2006, visiting buildings across the globe and interviewing leading architects such as Tadao Ando and Rem Koolhaas. Ellie has also taken part in judging panels, moderated events, curated shows and contributed in books, such as The Contemporary House (Thames & Hudson, 2018), Glenn Sestig Architecture Diary (2020) and House London (2022).
-
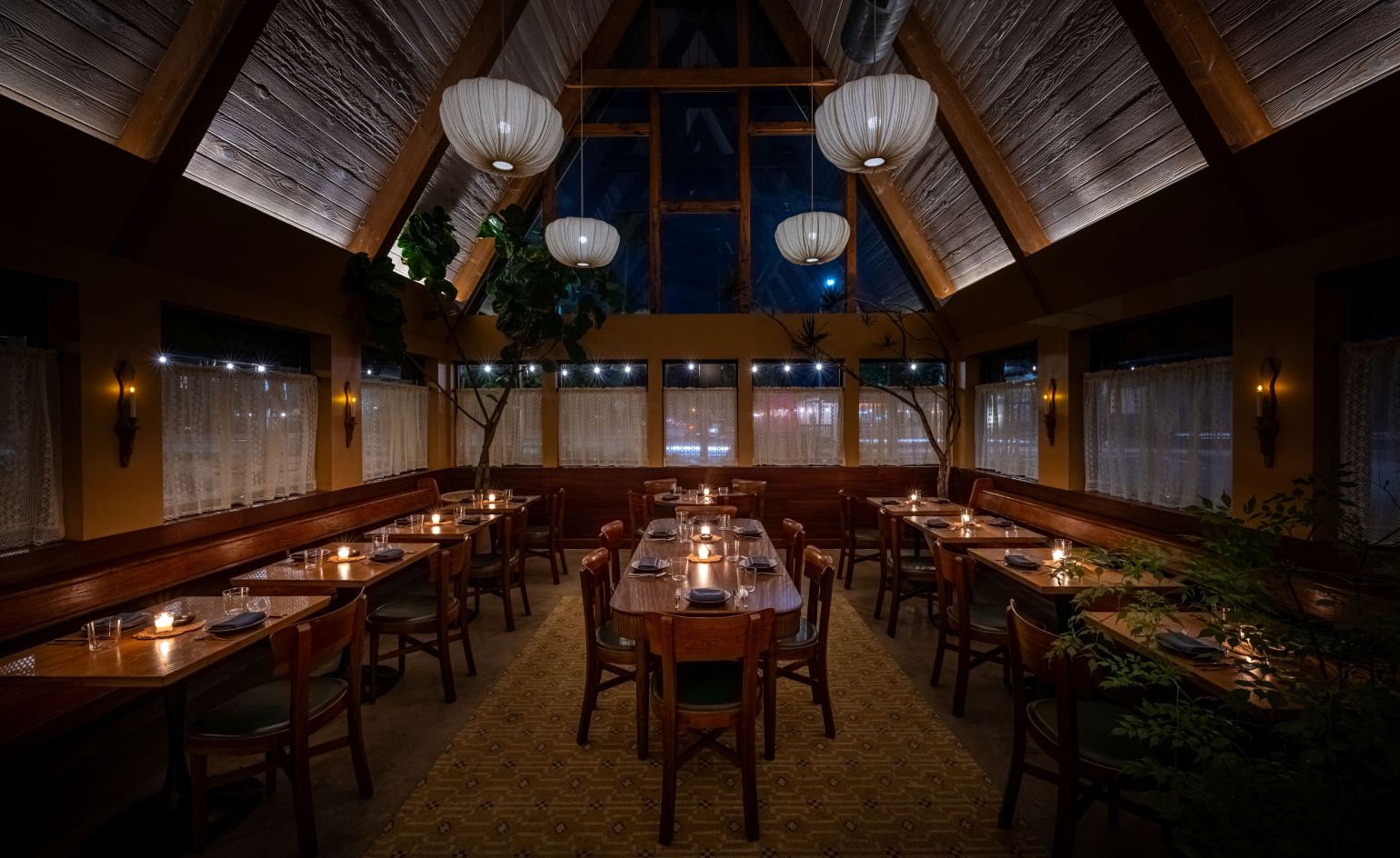 Chef Ray Garcia brings Broken Spanish back to life on LA’s Westside
Chef Ray Garcia brings Broken Spanish back to life on LA’s WestsideClosed during the pandemic, Broken Spanish lives again in spirit as Ray Garcia reopens the conversation with modern Mexican cooking and layered interiors
-
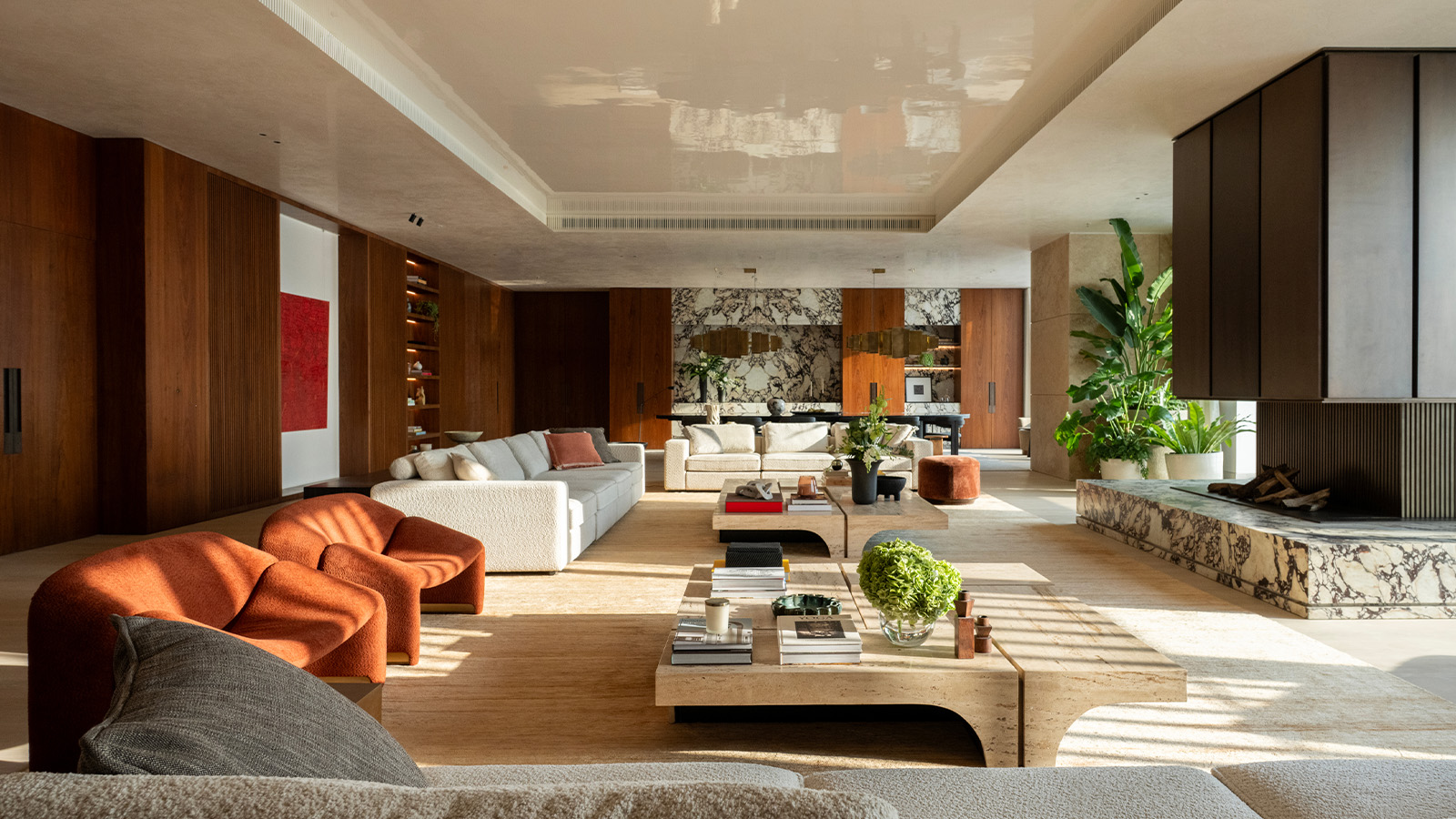 Inside a skyrise Mumbai apartment, where ancient Indian design principles adds a personal take on contemporary luxury
Inside a skyrise Mumbai apartment, where ancient Indian design principles adds a personal take on contemporary luxuryDesigned by Dieter Vander Velpen, Three Sixty Degree West in Mumbai is an elegant interplay of scale, texture and movement, against the backdrop of an urban vista
-
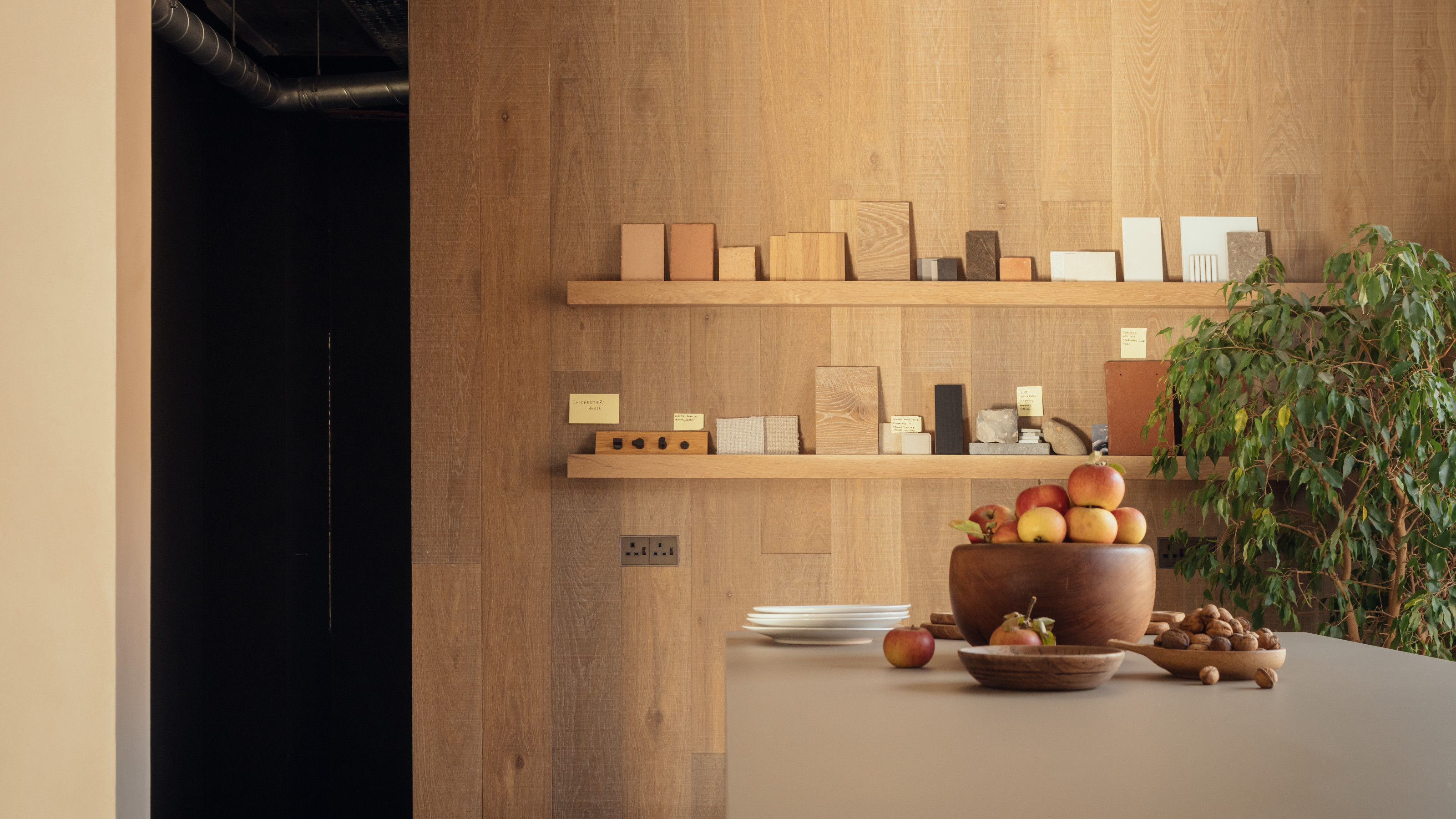 A bespoke studio space makes for a perfect architectural showcase in Hampshire
A bespoke studio space makes for a perfect architectural showcase in HampshireWinchester-based architects McLean Quinlan believe their new finely crafted bespoke studio provides the ultimate demonstration of their approach to design
-
 A bespoke studio space makes for a perfect architectural showcase in Hampshire
A bespoke studio space makes for a perfect architectural showcase in HampshireWinchester-based architects McLean Quinlan believe their new finely crafted bespoke studio provides the ultimate demonstration of their approach to design
-
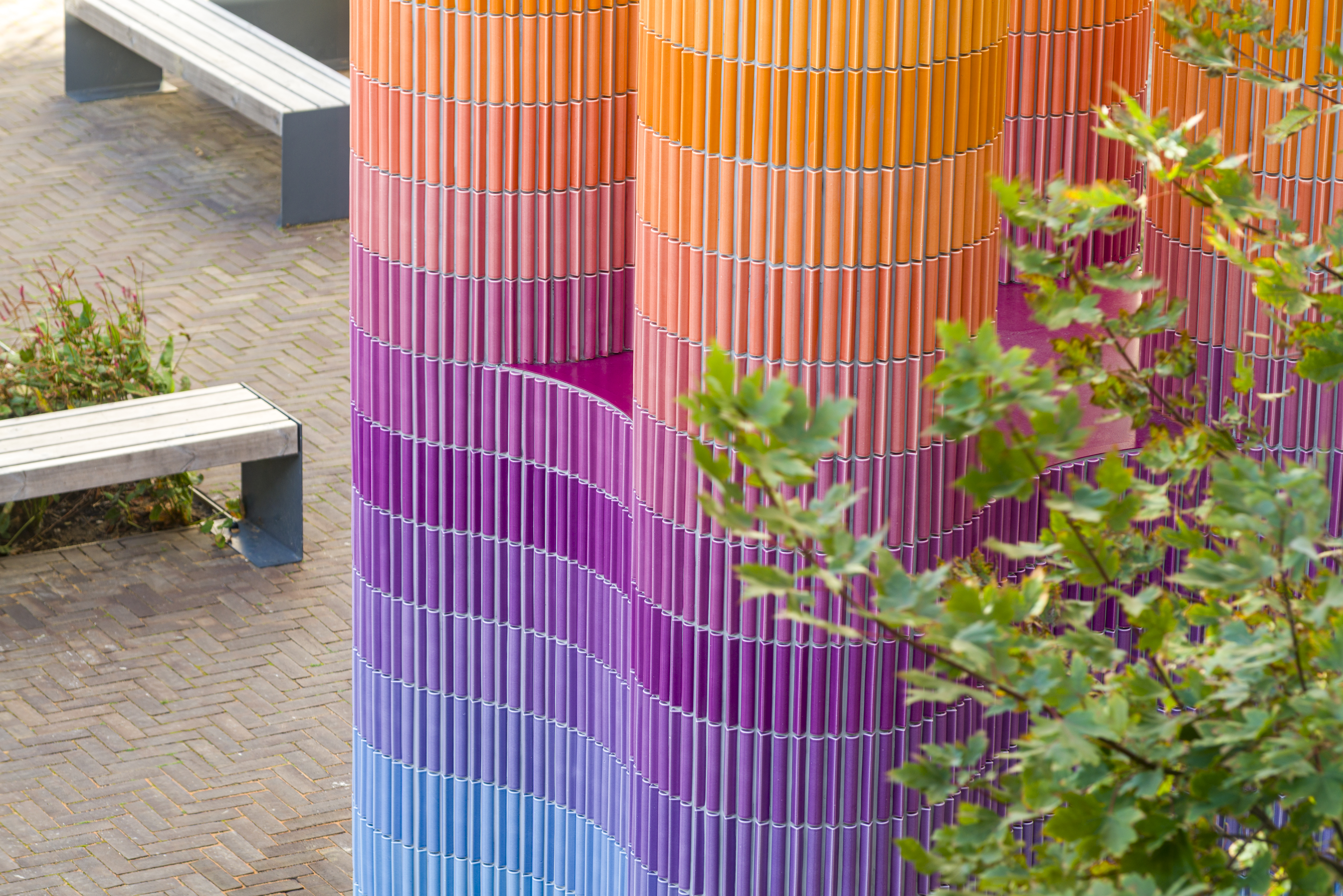 'It offers us an escape, a route out of our own heads' – Adam Nathaniel Furman on public art
'It offers us an escape, a route out of our own heads' – Adam Nathaniel Furman on public artWe talk to Adam Nathaniel Furman on art in the public realm – and the important role of vibrancy, colour and the power of permanence in our urban environment
-
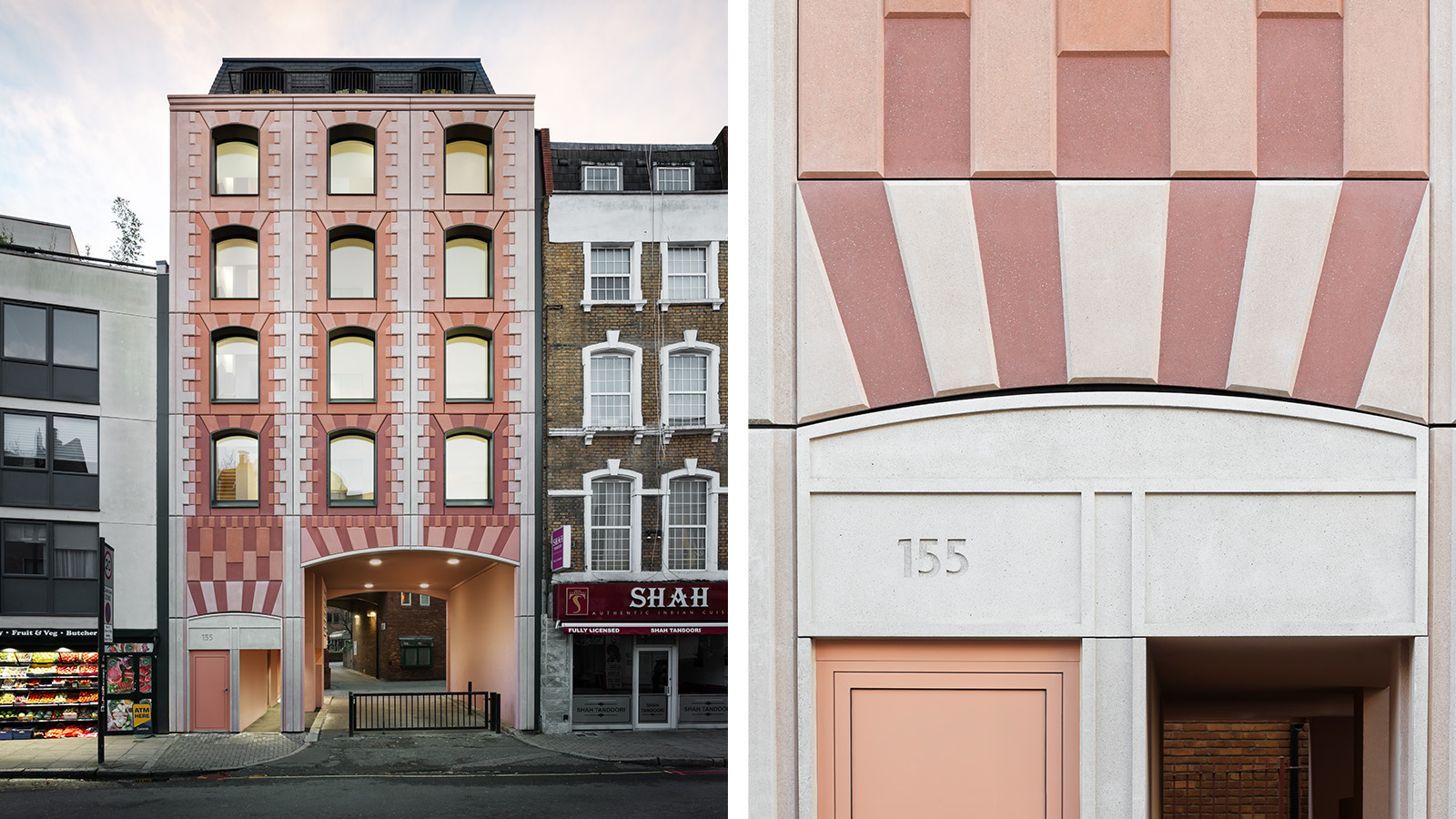 Is this reimagined 1980s brick building the answer to future living?
Is this reimagined 1980s brick building the answer to future living?Architects Bureau de Change revamped this Euston building by reusing and reimagining materials harvested from the original – an example of a low-carbon retrofit, integrated into the urban context
-
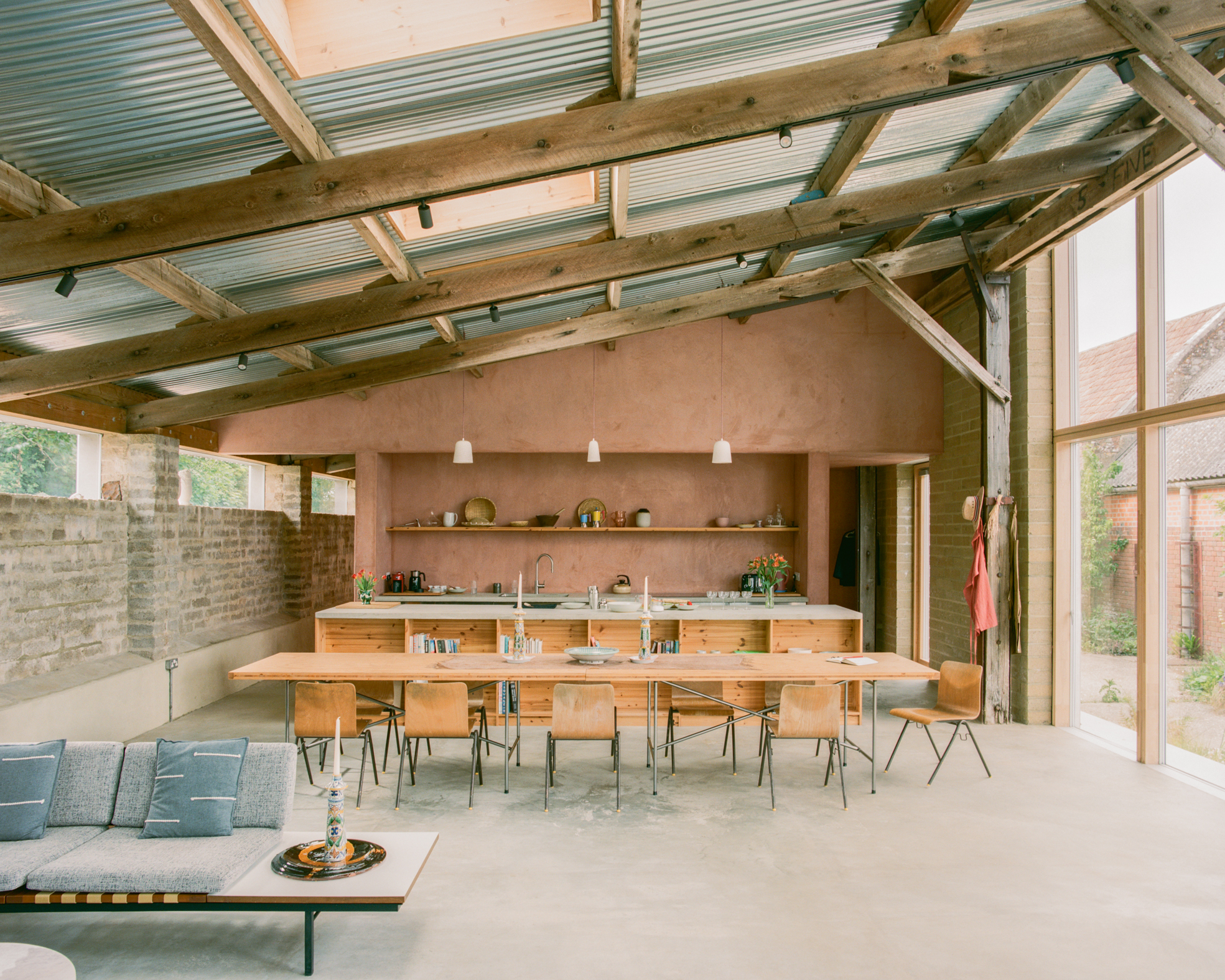 Wallpaper* Architect Of The Year 2026: Je Ahn of Studio Weave on a building that made him smile
Wallpaper* Architect Of The Year 2026: Je Ahn of Studio Weave on a building that made him smileWe ask our three Architects of the Year at the 2026 Wallpaper* Design Awards about a building that made them smile. Here, Je Ahn of Studio Weave discusses Can Lis in Mallorca
-
 You can soon step inside David Bowie’s childhood home
You can soon step inside David Bowie’s childhood homeBy 2027, Bowie’s childhood home will be restored to its original 1960s appearance, including the musician’s bedroom, the launchpad for his long career
-
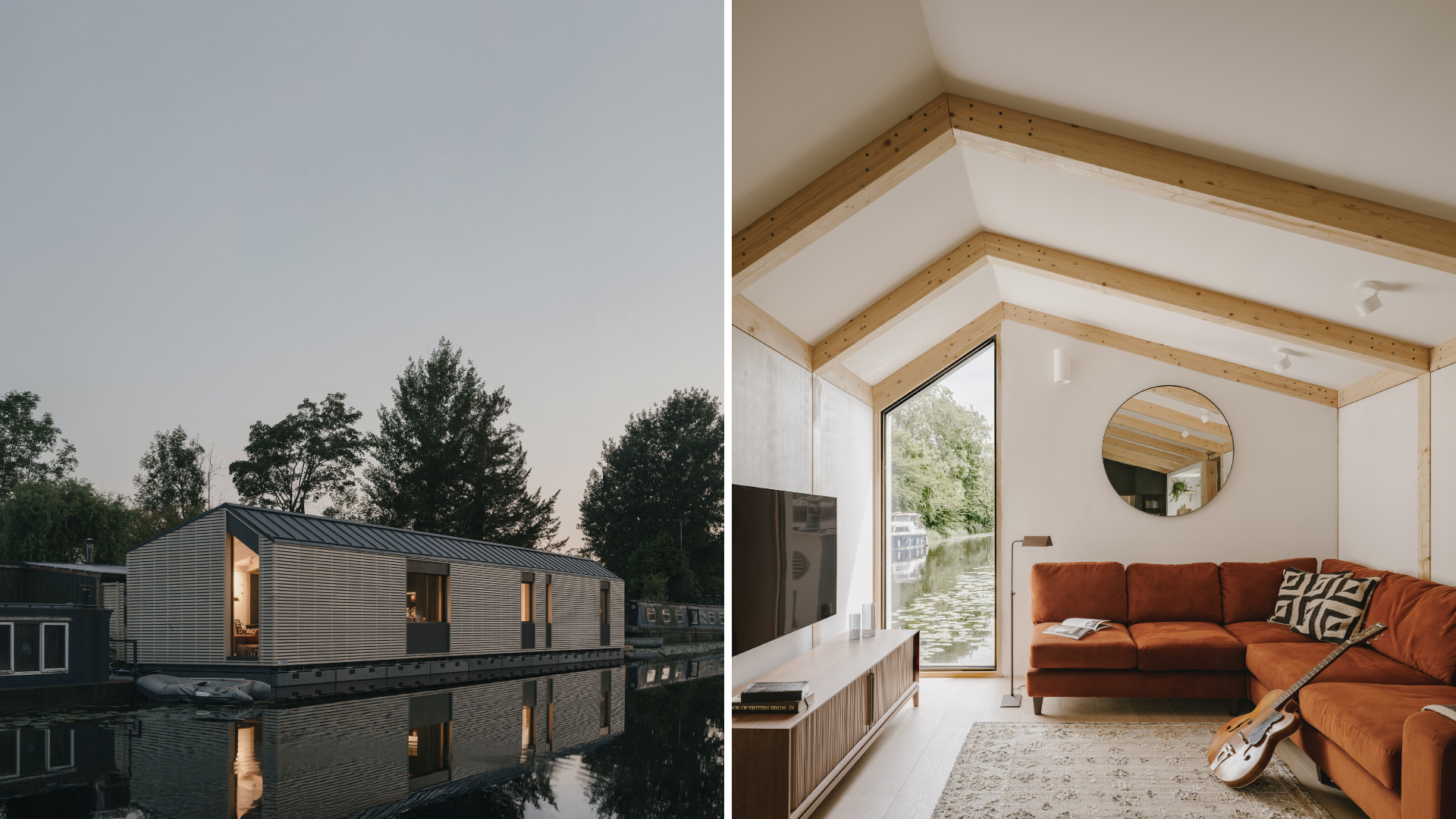 Welcome to The Float House, proof that life on London’s canals can be warm and elegant
Welcome to The Float House, proof that life on London’s canals can be warm and elegantMoored on London’s Grand Union Canal, The Float House, designed by TiggColl Architects, reimagines what a houseboat can be
-
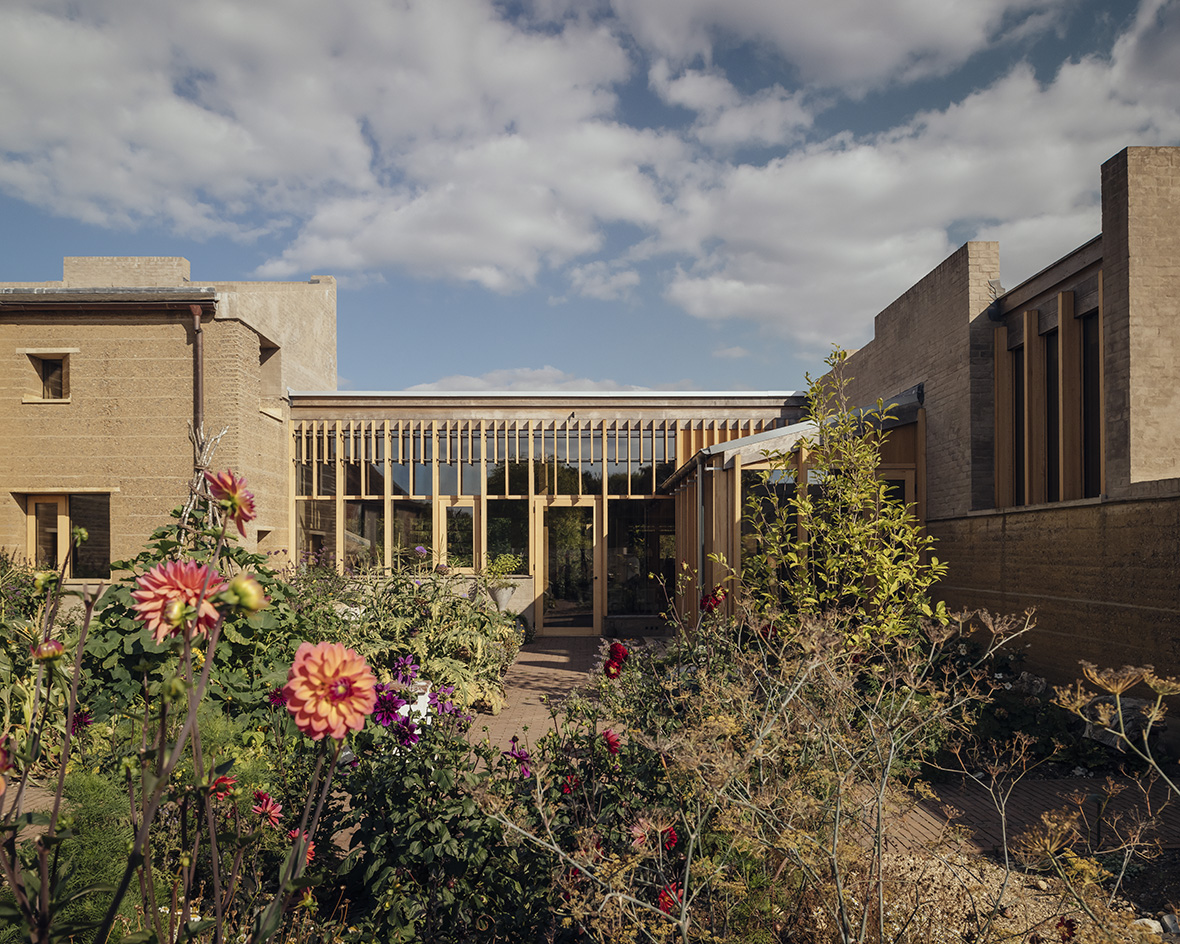 Wallpaper* Design Awards: this rammed-earth house in Wiltshire is an eco exemplar
Wallpaper* Design Awards: this rammed-earth house in Wiltshire is an eco exemplarTuckey Design Studio’s rammed-earth house in the UK's Wiltshire countryside stands out for its forward-thinking, sustainable building methods – which earned it a place in our trio of Best Use of Material winners at the 2026 Wallpaper* Design Awards
-
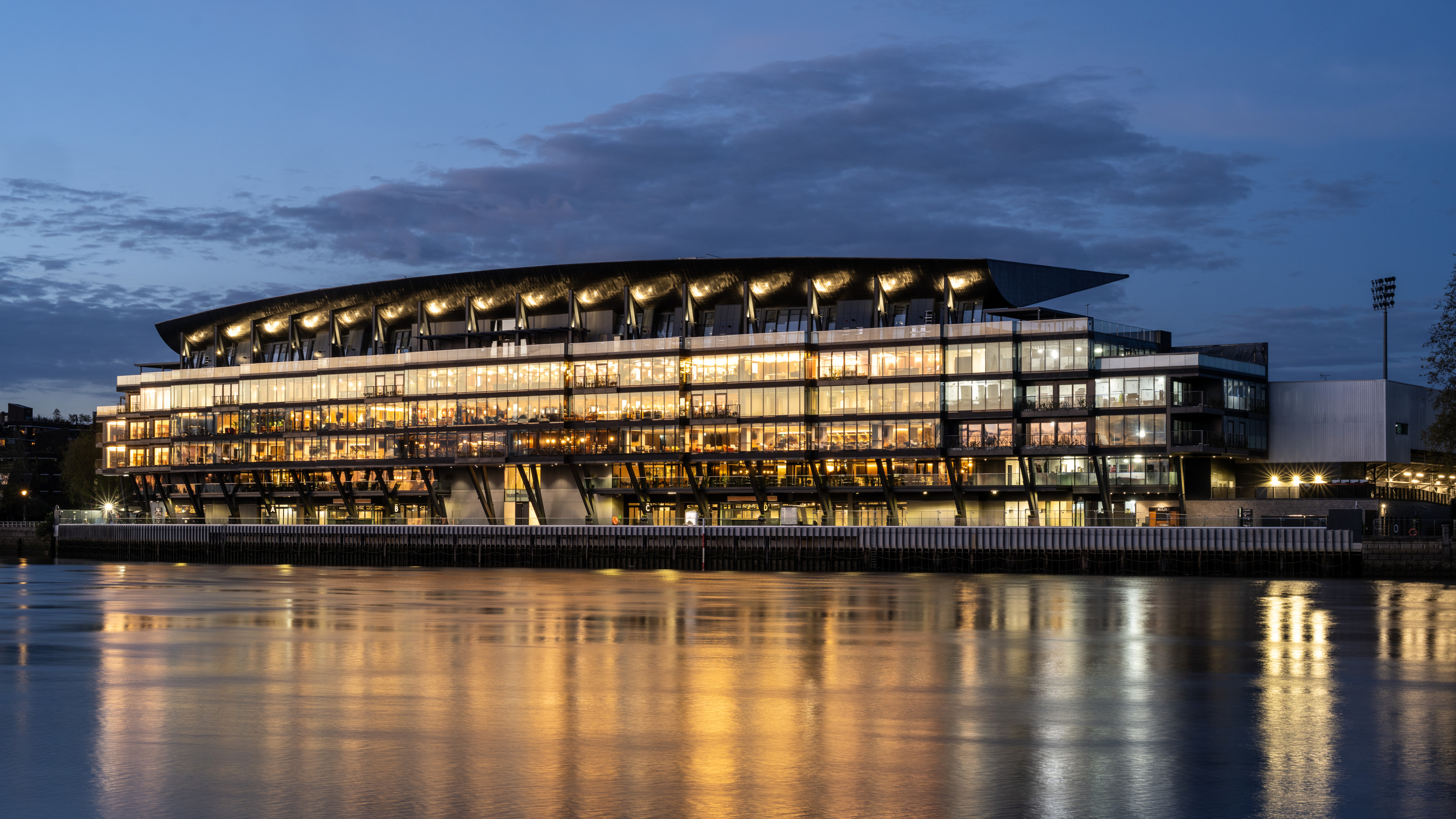 Fulham FC’s new Riverside Stand by Populous reshapes the match-day experience and beyond
Fulham FC’s new Riverside Stand by Populous reshapes the match-day experience and beyondPopulous has transformed Fulham FC’s image with a glamorous new stand, part of its mission to create the next generation of entertainment architecture, from London to Rome and Riyadh